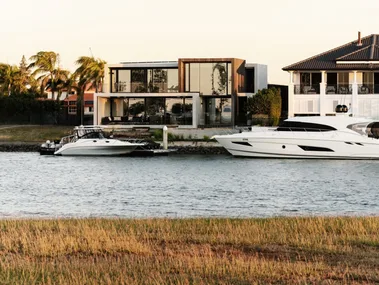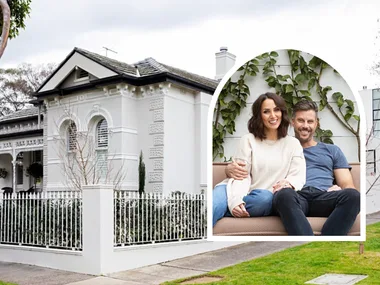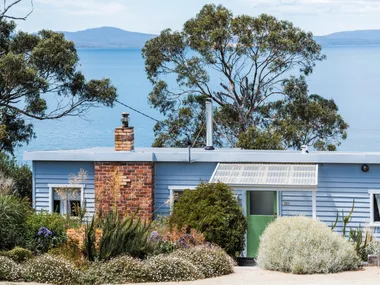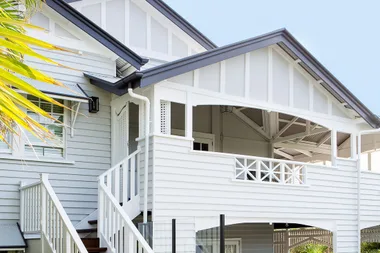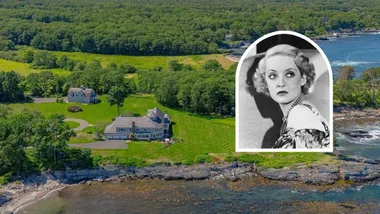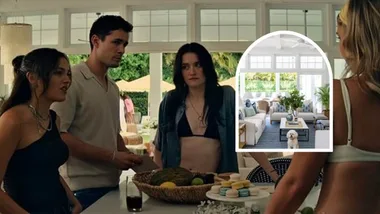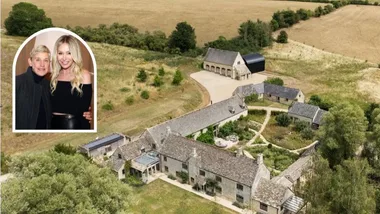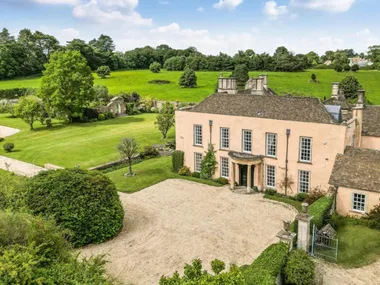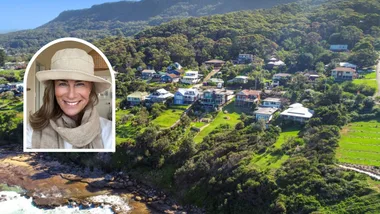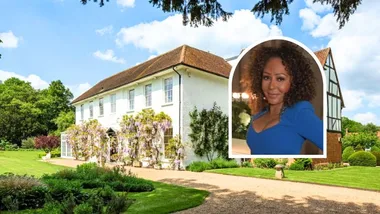This might just be the house of your dreams.
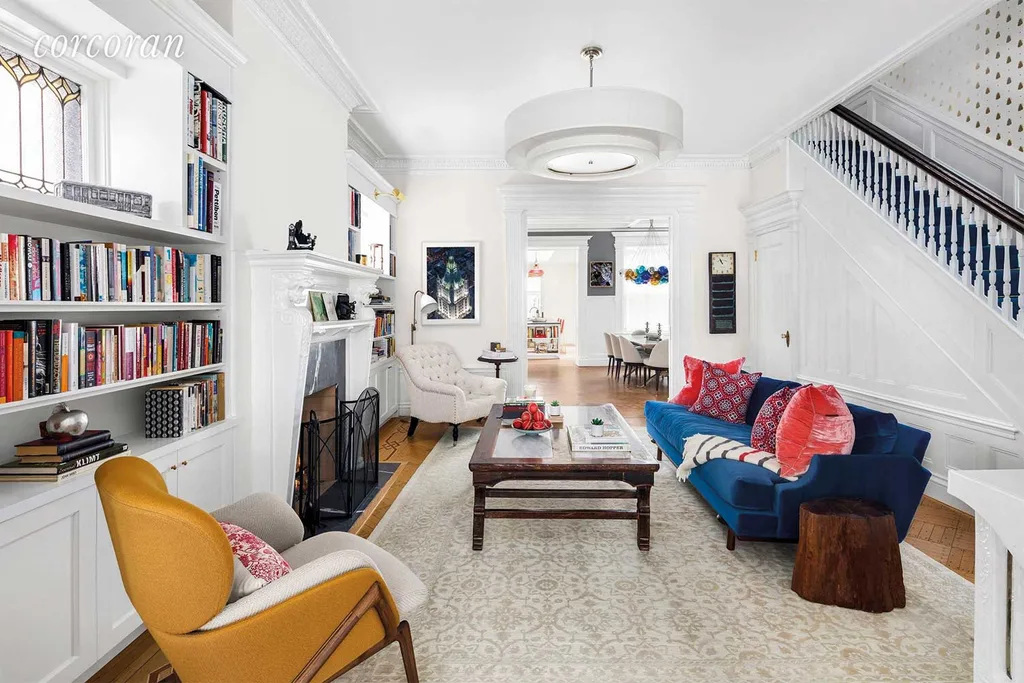
Emily Blunt has impeccable style. With her actor/director husband the actress has created a covetable home made up of a gorgeous collection of art and interiors that is so far from cookie-cutter perfect, we’re seriously in love.
Now sold, the 7 bedroom restored French Renaissance Revival townhouse was originally listed in September 2017 for a reported $8 million and has been on the market ever since, recently selling for USD$6.562 after dropping the asking price.
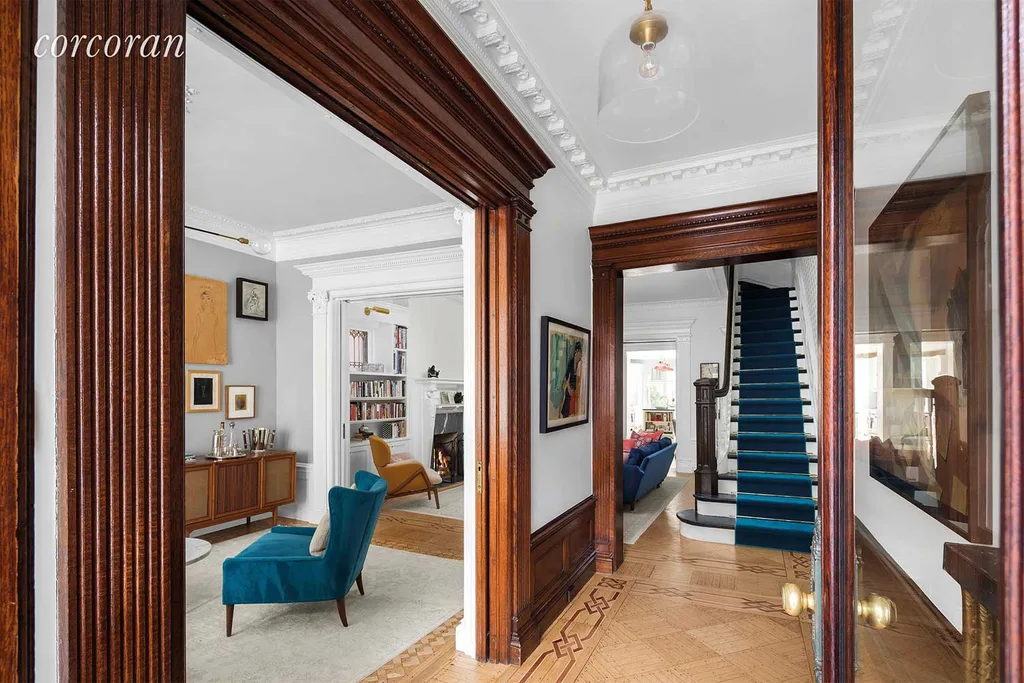
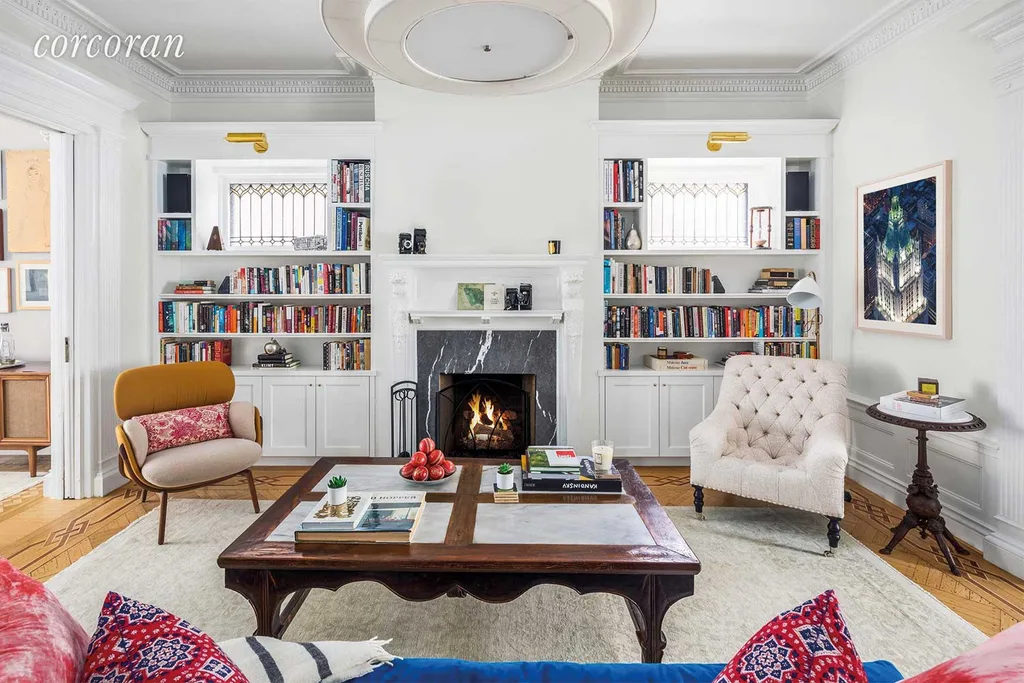
The home faces Brooklyn’s Prospect Park and is a stunning example of pre-war architecture, built in 1909 and painstakingly restored by the couple since they purchased it in 2015 for a staggering USD$6 million.
Throughout the home is a thoughtful curation of art and objects Blunt and Krasinski have collected through the years and it shows a love of considered object design, a passion for interiors and an eclectic mix of homewares.
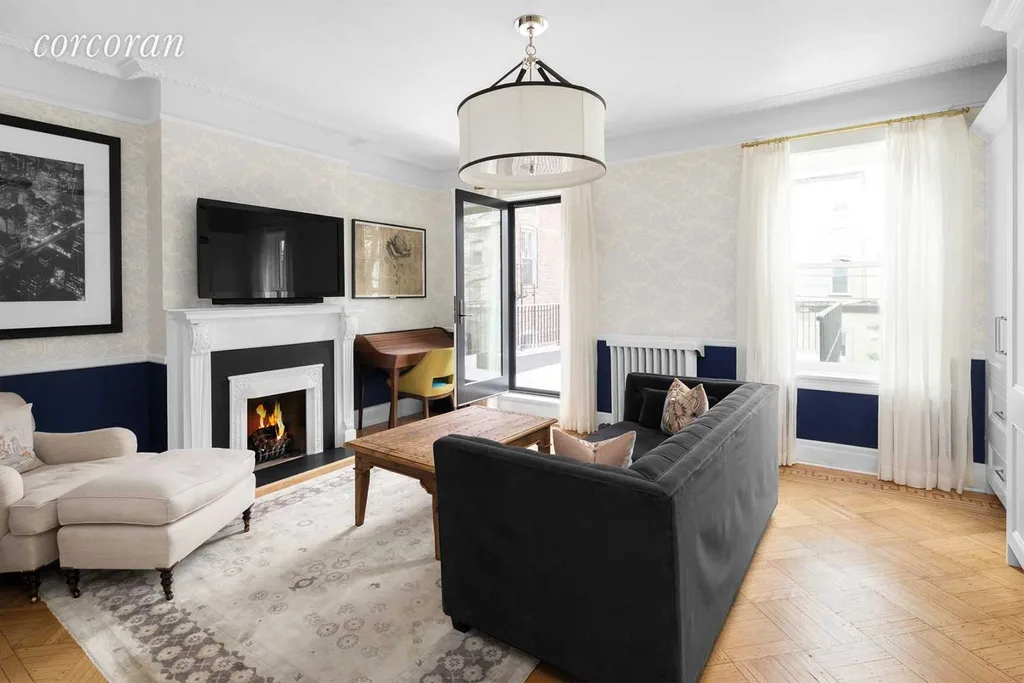
However it’s the architectural details of the building that set the scene for the stuff of which interior decorating dreams are made. An original pier mirror is a feature of the living room, tricking the eye to visually doubling it in size. The floors alone are a complete delight, with a mixture of concrete, hardwood, marble and parquet between rooms across four stories.
So many design ideas to steal here, with oversized windows and abundant skylights flooding the interiors with natural light. Stunning bay windows in the living room and directly above in the master bedroom extend the living spaces.
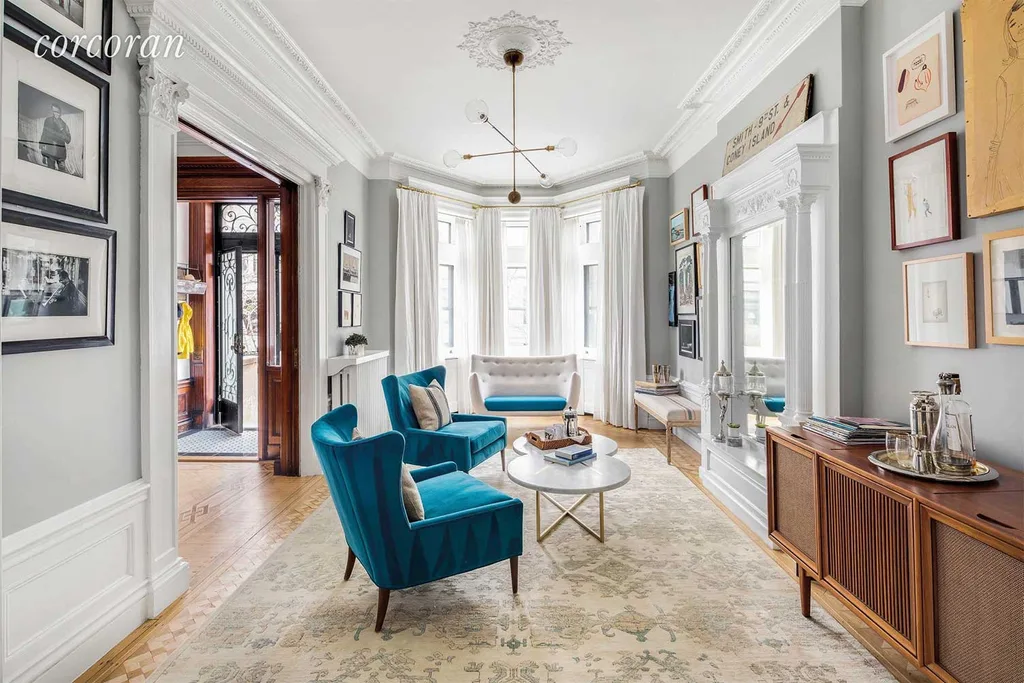
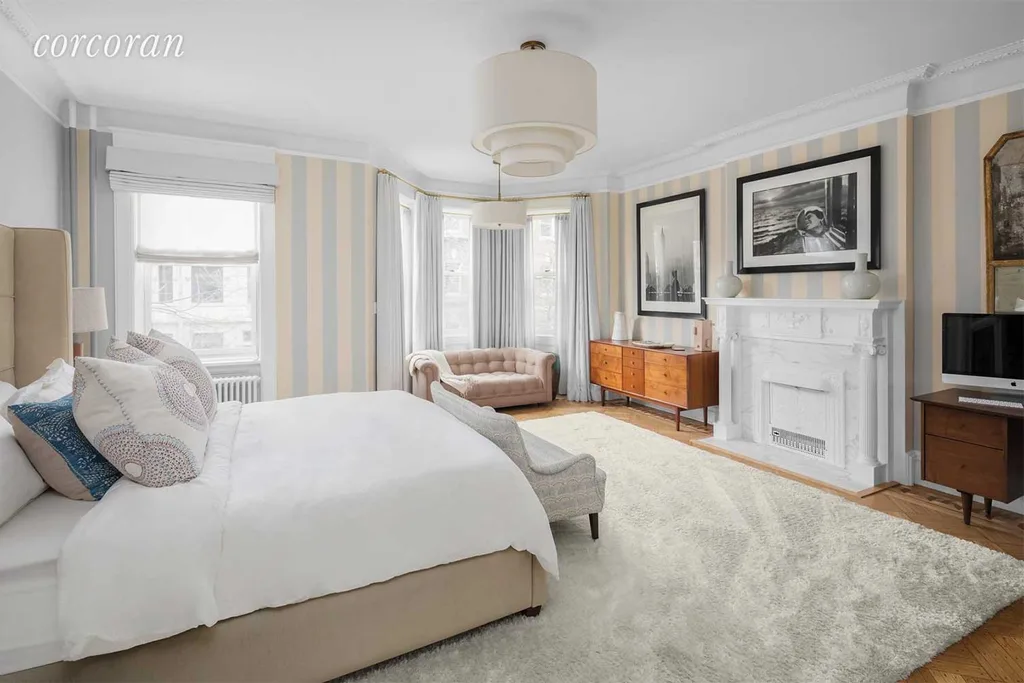
Choices of paint colours are ingenious and seem to extend the floorplan, with crisp white used below the wainscoting, above which is an elegant dove grey, below traditional coffered ceilings. Reception rooms are divided by discreet cavity-sliding doors.
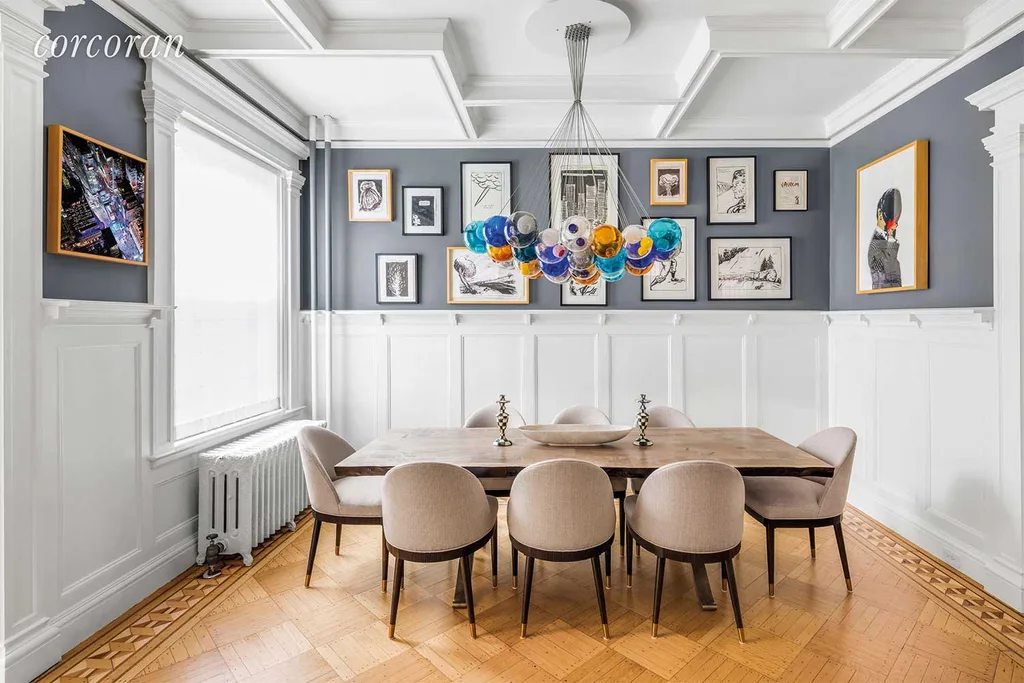
Several rooms boast original built-in lead light glass details, including the renovated bathroom – designed to complement their design with light and bright original marble sinks, brass tapware and accessories. A sleek frameless shower sports a marble seat within.
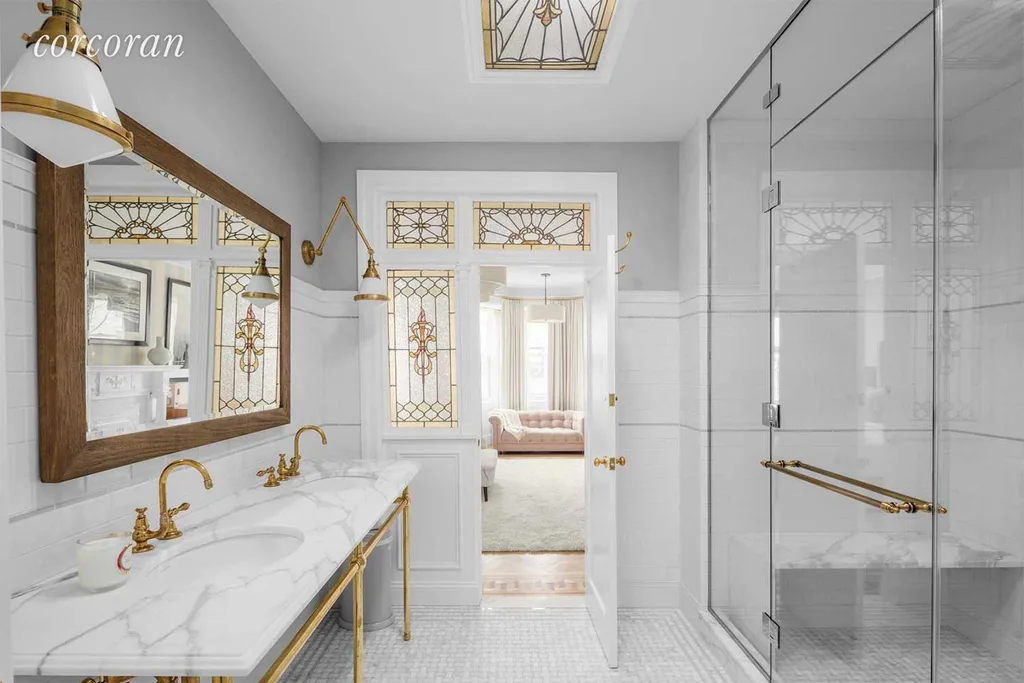
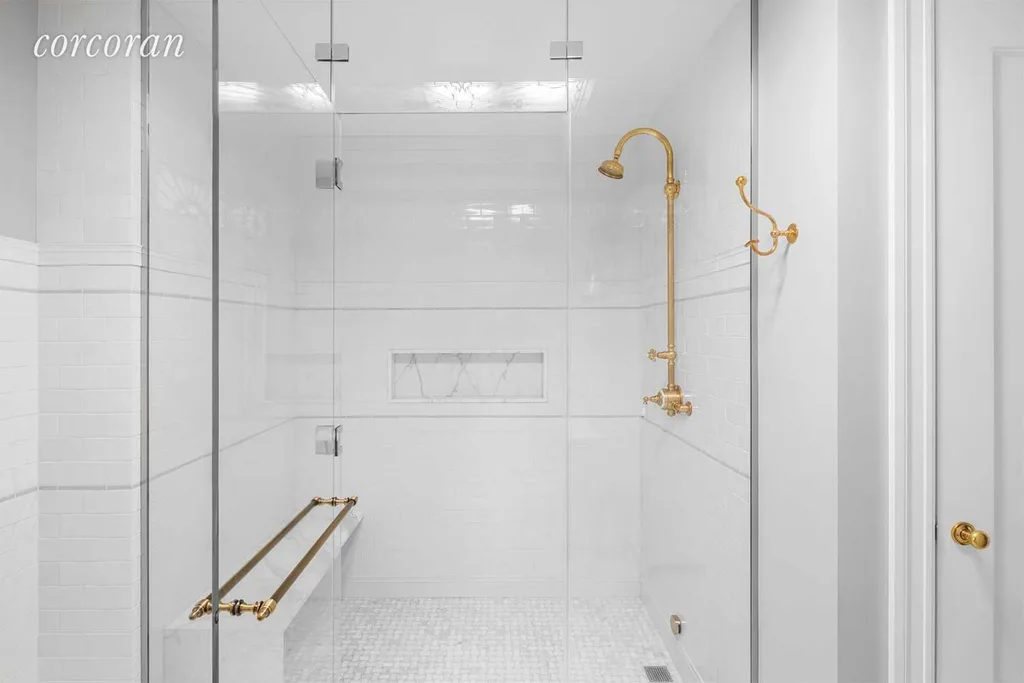
Gas and wood-burning fireplaces feature in many of the rooms, including the master bedroom which also has loads of storage, walk-through wardrobes in bedrooms.
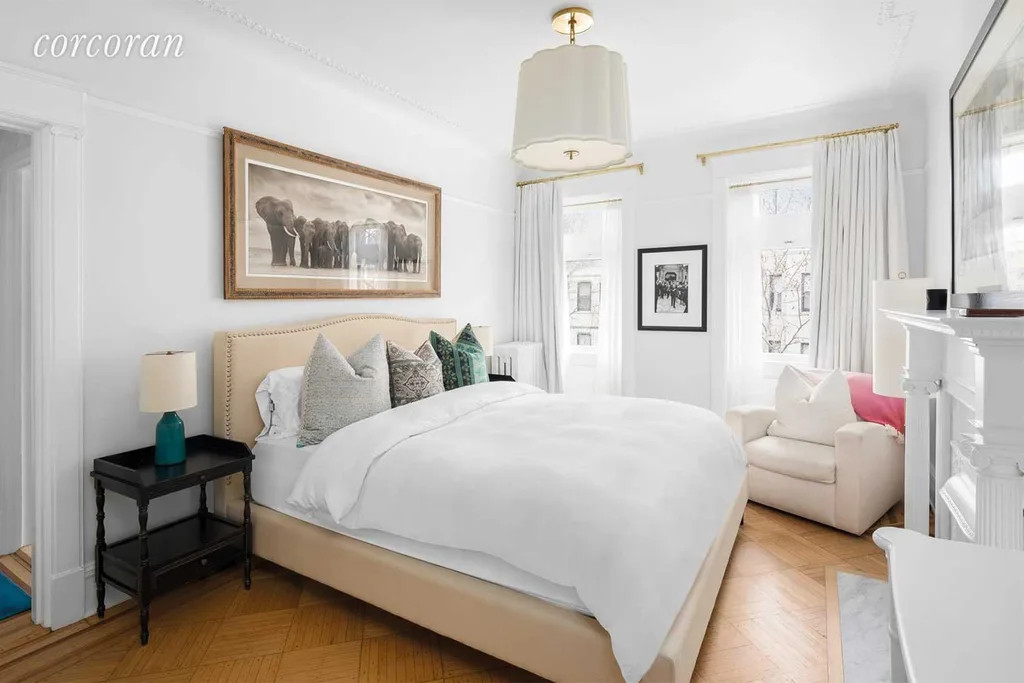
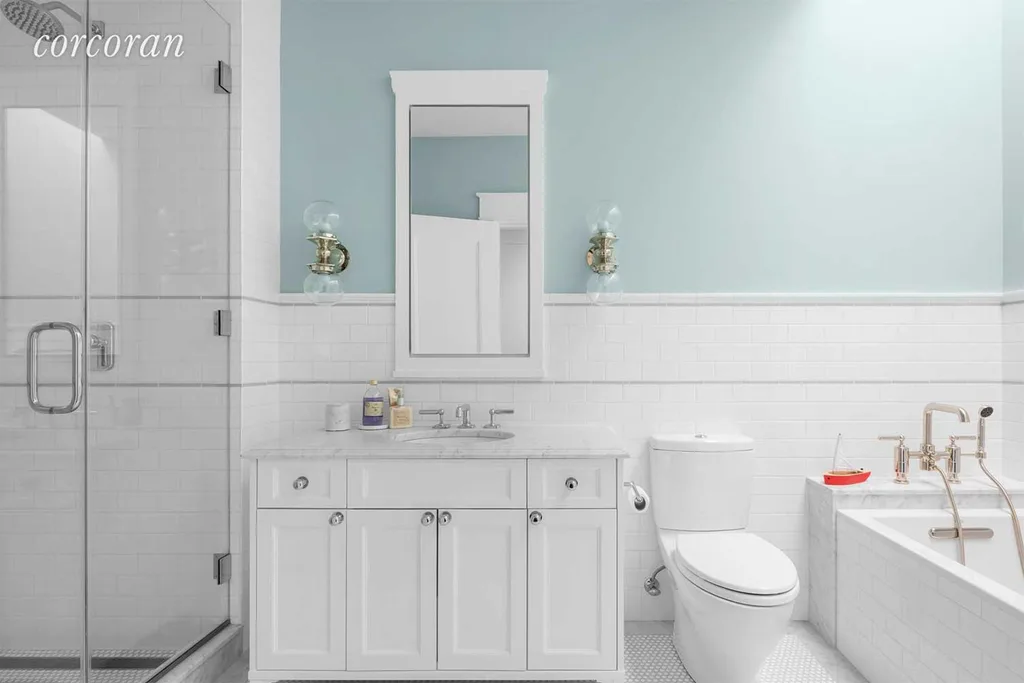
The modern chef’s kitchen is elegant and elongated – perhaps the kitchen of our dreams, heated timber flooring gives a contemporary edge to the dark marble benchtops, a six-burner (swoon) Wolf stove and custom-built cabinetry with brass-and-timber handle details. A long island bench forms a gallery work area and provides casual seating for stools in front of a bank of massive sliding doors that reveal to the outdoor terrace which offers year-round courtyard entertaining.
Downstairs a rumpus room has exposed timber beams and leads onto the backyard.
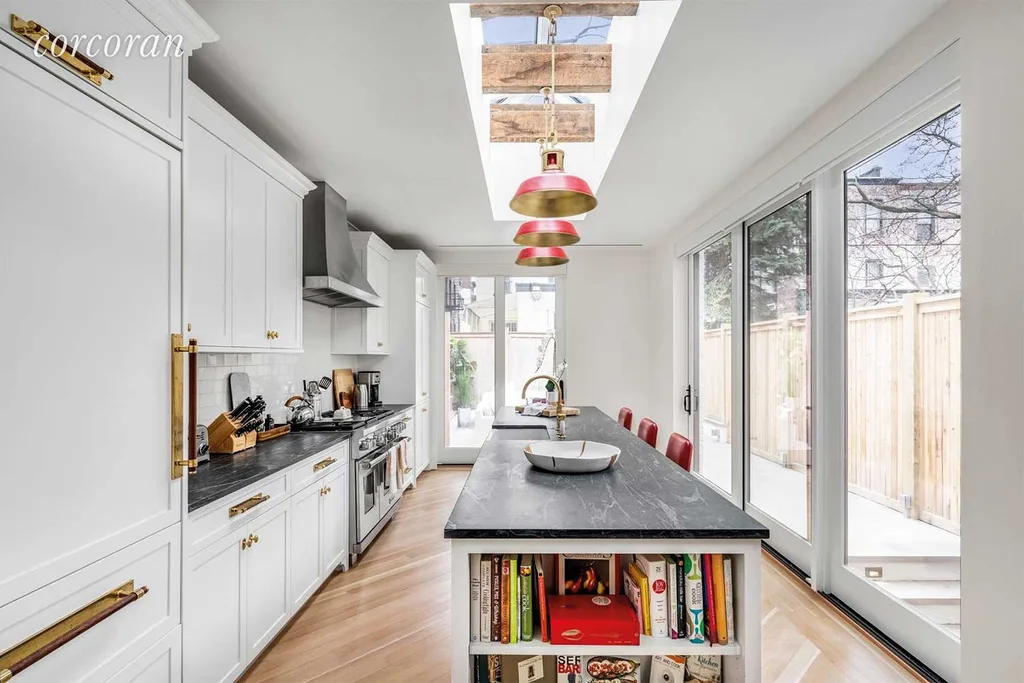
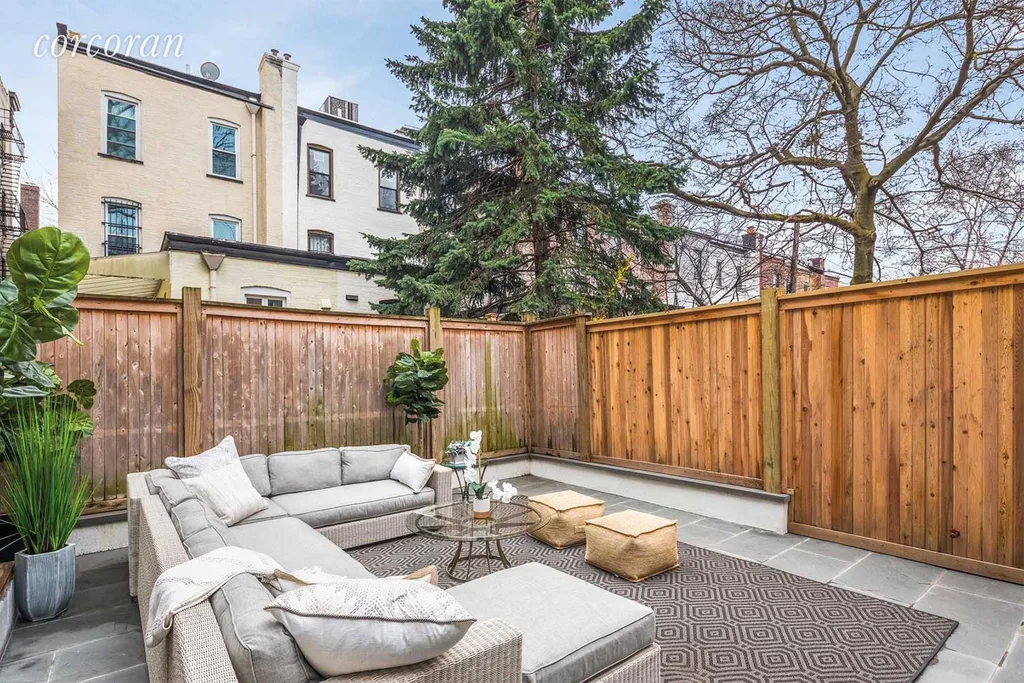
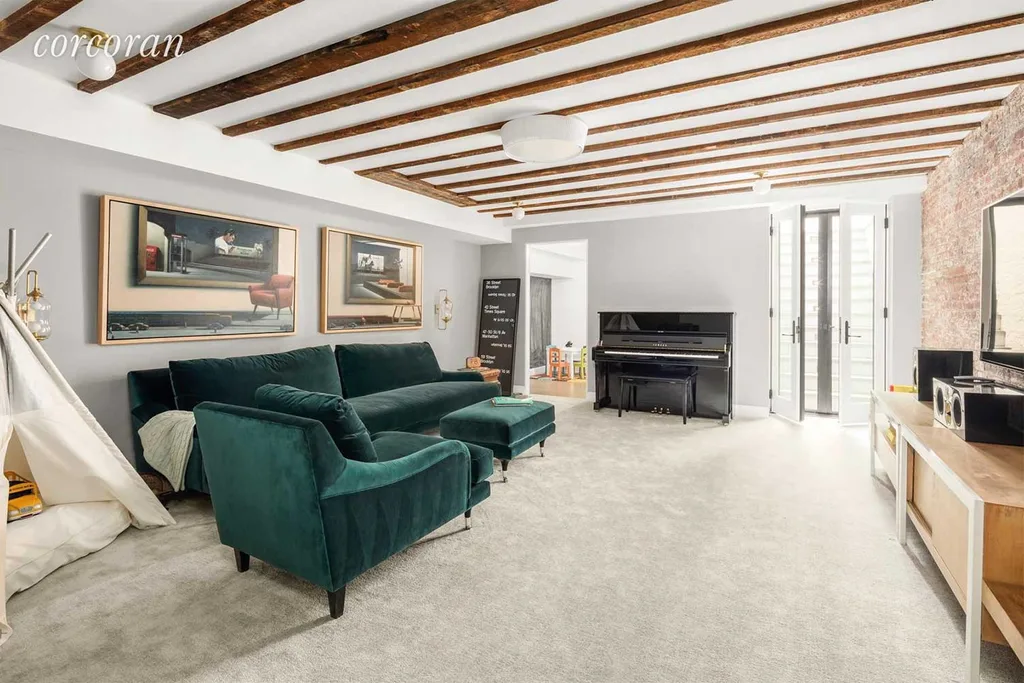
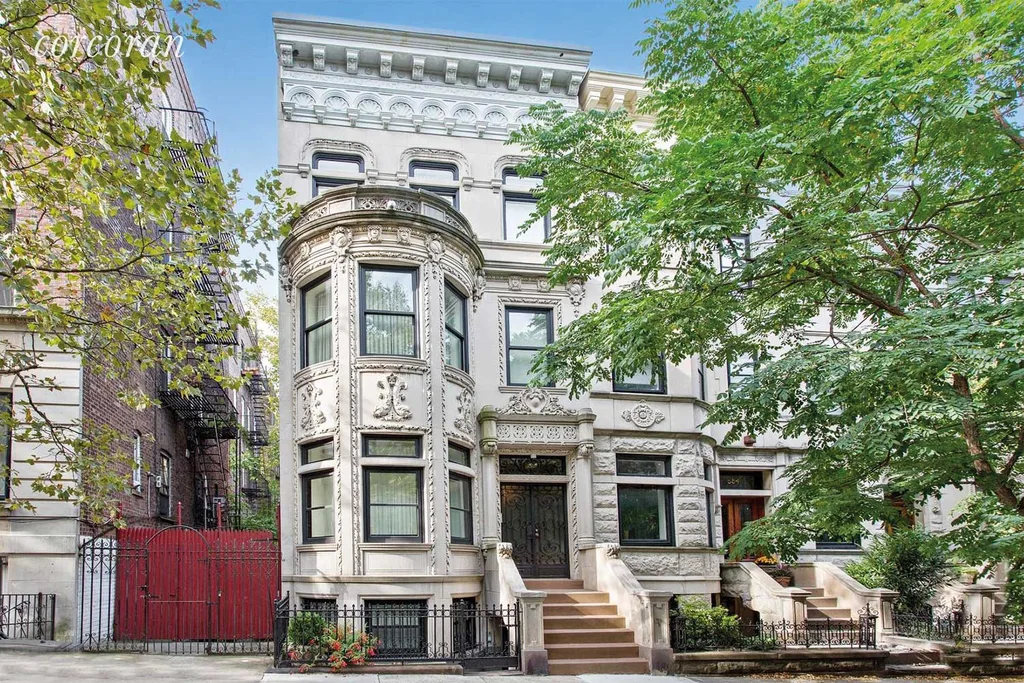
Did we mention there is rooftop access? Heavenly.
You might also like:
A sneak peek inside Jennifer Garner’s home library
Neale Whitaker puts his breathtakingly beautiful Sydney apartment on the market
Take a tour of Deborah Hutton’s (soon to be renovated) Sydney home
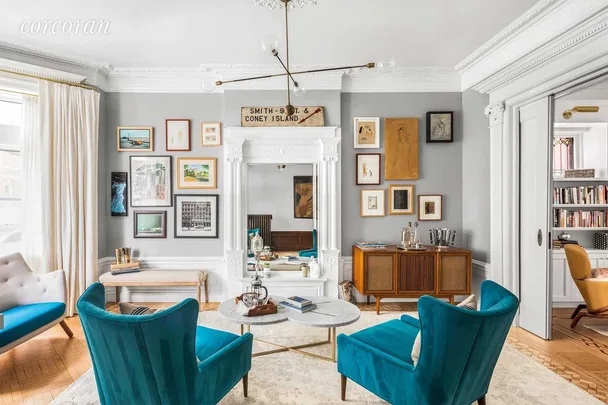 Corcoran
Corcoran
