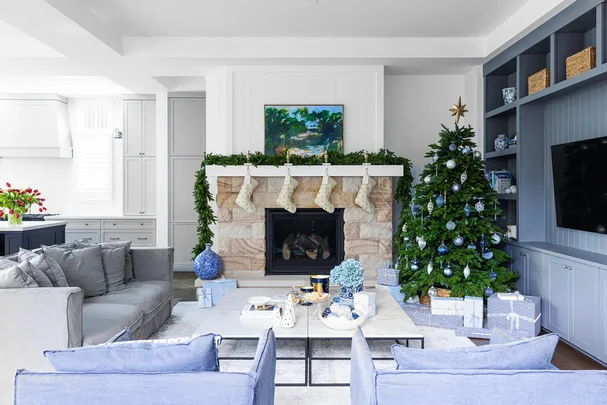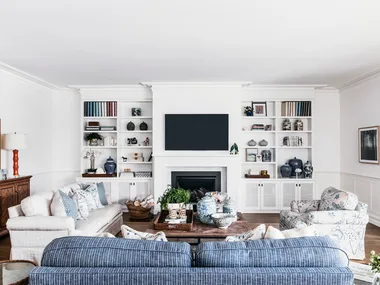The joy that comes with being surrounded by family and friends is all Helena wants for Christmas. And after years spent renting in smaller apartments unsuited to entertaining, then travelling to see loved ones last year, it will be Helena’s first time hosting the festivities in her own home, with her husband Oliver and their children Harry and Elsa. Completed in March 2021, the Sydney home has everything the family wanted, situated a few minutes’ drive from the beach with tall ceilings and an airy, tranquil atmosphere befitting of the sheer serendipity that led to its creation.
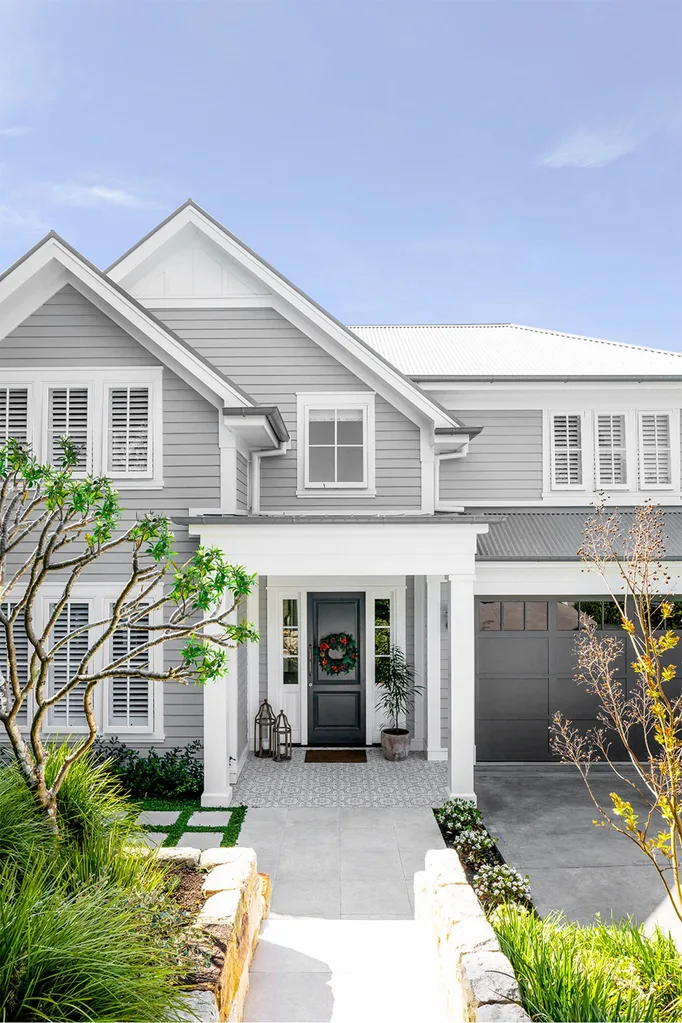
Who lives here? Helena, who works in finance, along with her husband Oliver, their son Harry, six, and their daughter Elsa, four.
What’s on your Christmas menu? Helena: “A little bit of everything to suit everyone’s different tastes. We try for a mix of old and new. Barbecued seafood, ham, trifle, plum pudding and pavlova.”
What’s your festive decorating style? “I err towards more traditional styles like wreaths, baubles and garlands. It’s all about the kids and making it fun for them.”
How do you spend the summer? “We like to socialise with friends. We split our time between home and the beach.”
Any building lessons learnt? “Design wasn’t our forte but our builder, Alex, was meticulous. Stritt made the process enjoyable instead of stressful.”

Owners Helena and Oliver are eagerly awaiting the festive season, when they’ll be able to make use of their prime location to experience the Australian white sand Christmas dream. Colorbond steel roofing, gutters and fascia in Windspray protect against the coastal elements. Outdoor tiles from Tiles by Kate add a Mediterranean flair to the front entrance.
“There was a house I used to drive past that I just loved,” explains Helena. “When we bought this property, we were looking for a builder and, completely by chance, I saw an image of the same home I liked on social media. Stritt Design and Construction were credited so I got in touch. They had a pretty jam-packed schedule but an opening came up that fitted our time frame. We were so fortunate.”
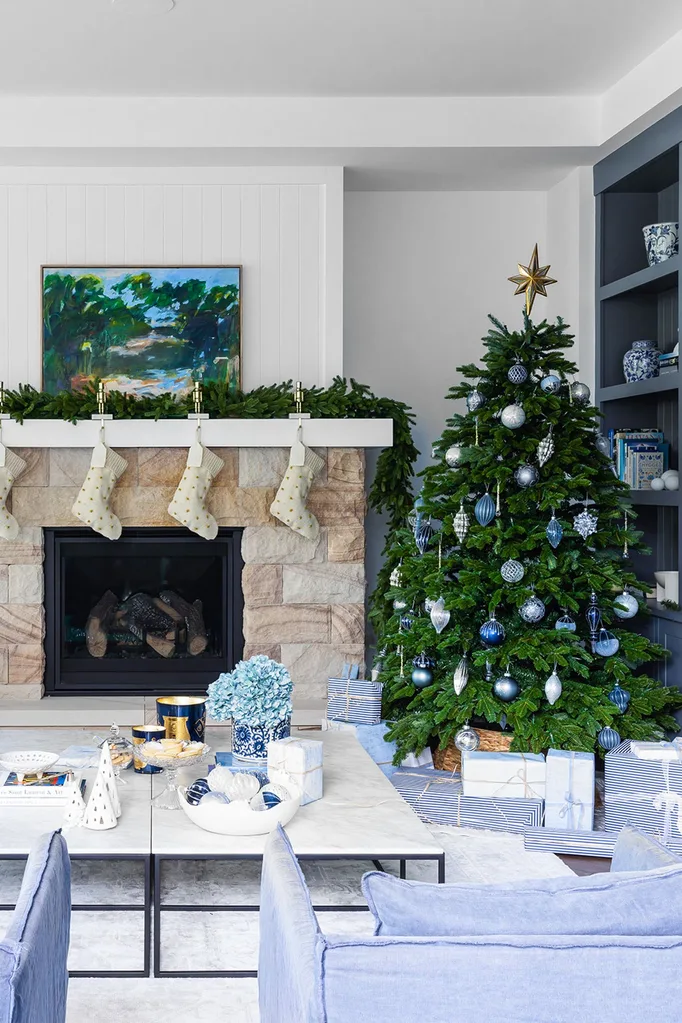
In the living room, although the fireplace, by Stone Age Masonry, won’t be needed for any practical purpose this summer, its position in the living room adds a traditional touch during the holidays.
Nicole Fearfield’s Some Splendid Moments artwork, available at Sibu Gallery, complements the blue and green tones in the Balsam Hill tree. Marble coffee tables, from Globe West, add to the array of natural materials in the space, bridging the indoor and outdoor zones. Helena was cautious of monotony and that shows in the different tones of MCM House’s ‘Hampton’ sofa in Stone and ‘Joe’ armchairs in Navy, which create visual interest with their distinctions.

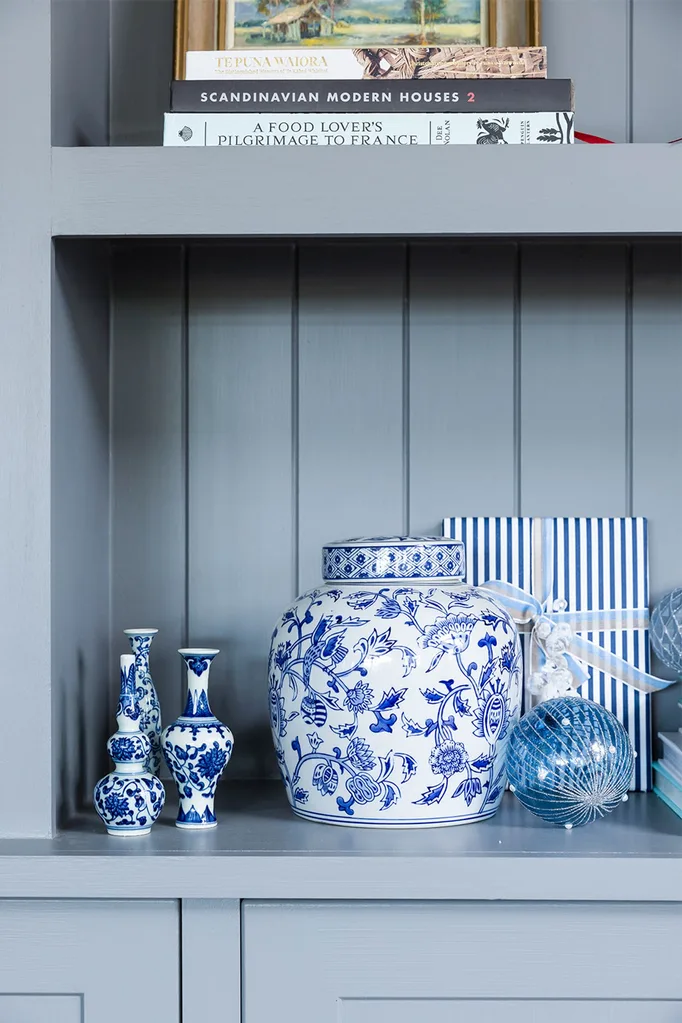
The block itself was a decent size and, despite inspecting it in the middle of winter, Helena was thrilled to discover it was bathed in north-eastern sun. With the help of Janette and Alex from Stritt, they designed their ideal abode while renting out the old red brick residence that was originally on the block. In December 2019, they knocked the structure down and started building, finally moving into the finished home in March 2021. With five bedrooms, three bathrooms, two living spaces, an alfresco dining area and a pool, the home is perfectly suited to Helena’s growing family and ambitions of entertaining.
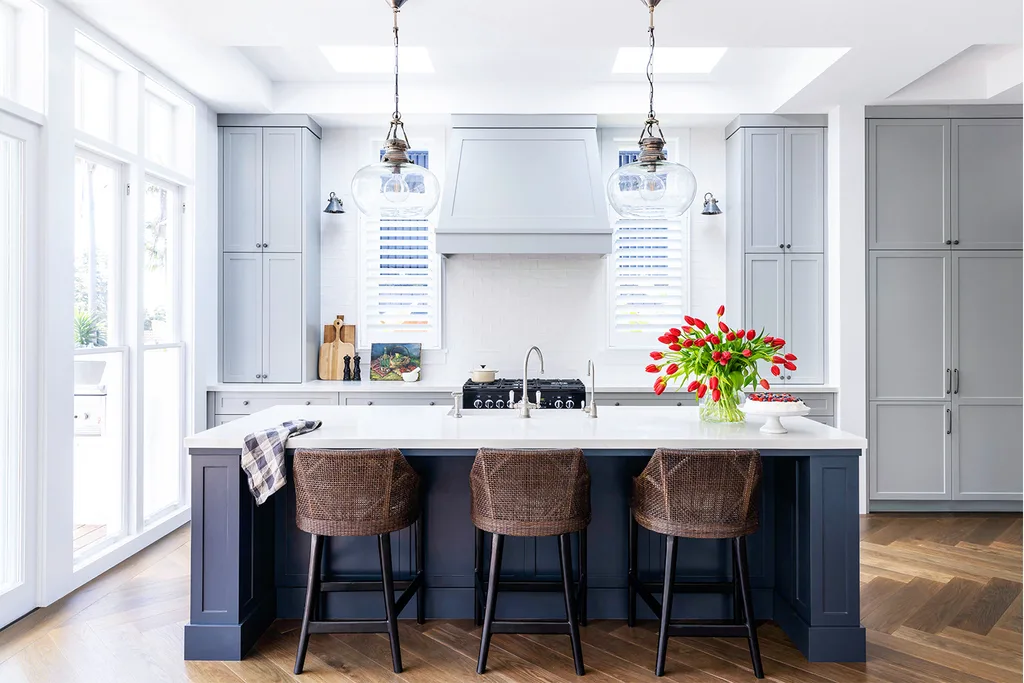
In the kitchen herringbone floors in Argento, from Tongue & Groove, are a classic touch but it’s not just the flooring that oozes with elegance.
Customs paints, created by interior designer Janette, were utilised throughout the home, both setting the nautical palette and also creating a point of difference throughout the various rooms.
Helena was excited to embrace colour but she was wary of becoming beholden to a single tone. To create cohesion while showcasing a relaxed coastal palette, slightly different hues are used in each room. For a custom colour scheme, various hardware and paint retailers can colour match a sample, such as fabric, or help you create your own colour. Visit dulux.com.au, resene.com.au and bunnings.com.au.
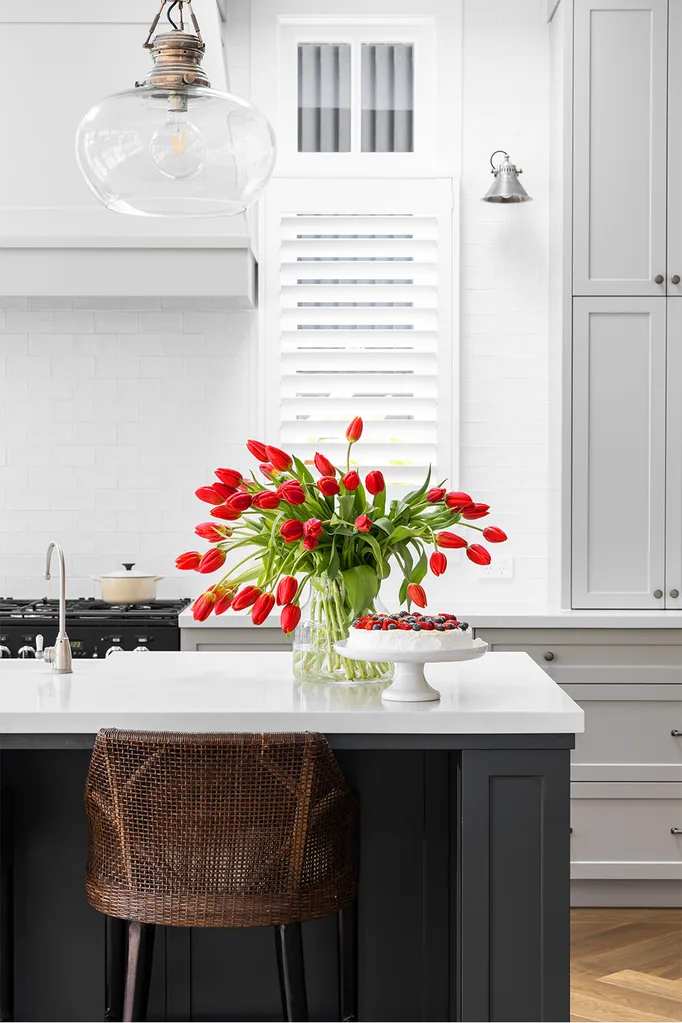
The interiors are at once elegant and refined yet relaxed and comfortable, with plenty of communal areas to encourage shared experiences and family time. Helena wanted to elevate the interiors with a classic and timeless design but she also wanted to avoid feeling like she had to walk on eggshells in her own home due to precious finishes and materials. The result combines durability and style for a home that feels effortlessly beautiful and serene, just like the coast that inspired it. The abundant sunshine is maximised with crisp white walls and stacker doors which lead to a wraparound balcony.
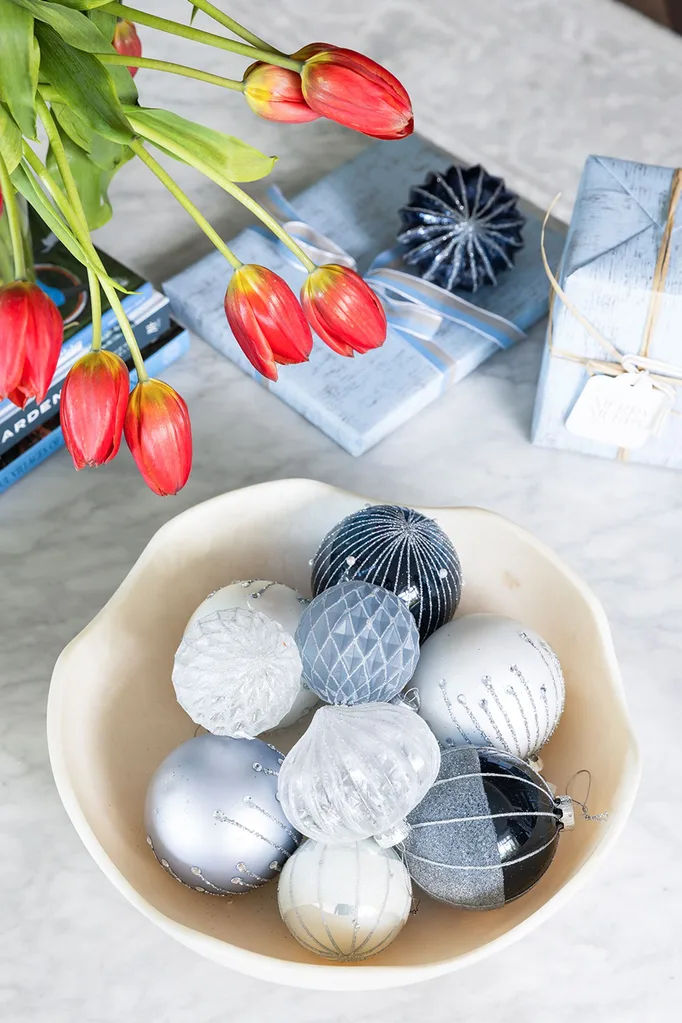
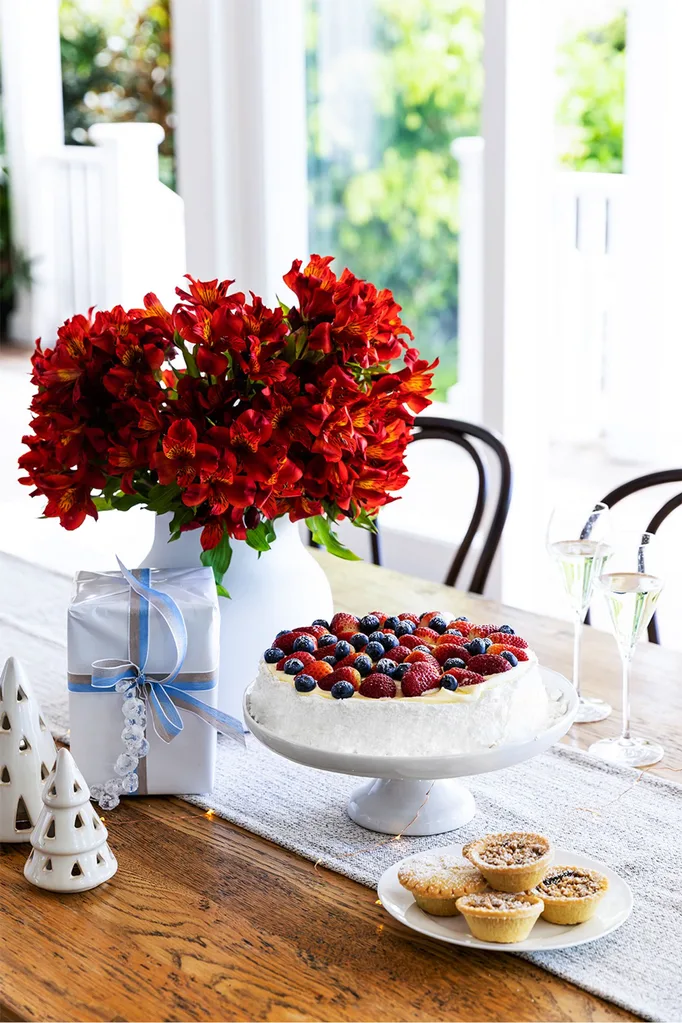
Tall ceilings are both stylish and practical – they contribute to the sense of airiness that helps to bridge the divide between the interior and exterior zones but they were also a necessity. “We are a tall family,” says Helena. “The ceiling height for the main living area is just over three metres. Everything is in proportion with that higher level.”
The dining area is one of Helena’s favourite spots in the home, not just because of the greenery vistas and striking Ralph Lauren chandelier from The Montauk Lighting Co, but because of the connection the space creates. “One of the things I love about the house, that we didn’t have for a long time living in rentals, was the ability to sit down to a meal at the dinner table,” says Helena. “I love having the family around the table.”

With the dream home complete, Helena can’t wait to host her brother and his family for Christmas this year. “I just envisage us being relaxed here and celebrating each other’s company,” she says. “Hopefully, the weather holds up because we’ve got the pool and our proximity to the beach, which is part of the quintessential Australian Christmas. We’ve finally got a place for people to gather and all I want to do is continue on the holiday traditions that I enjoyed as a child, so my kids can look back on their own Christmases as fondly as I do.”
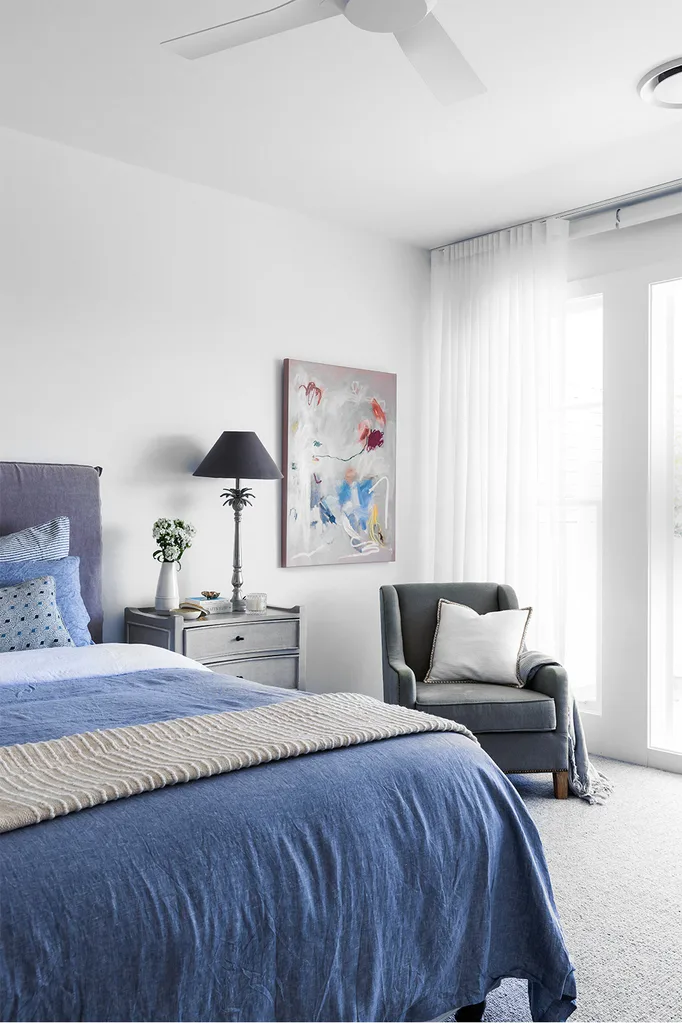
It’s not just the colour palette that can make or break a coastal theme – it’s also the little embellishments. MCM House’s ‘Joe’ high bedhead in a deep grey grounds the space while Anna Curnuck’s Insouciance artwork, available through Sibu Gallery, introduces warm tones.
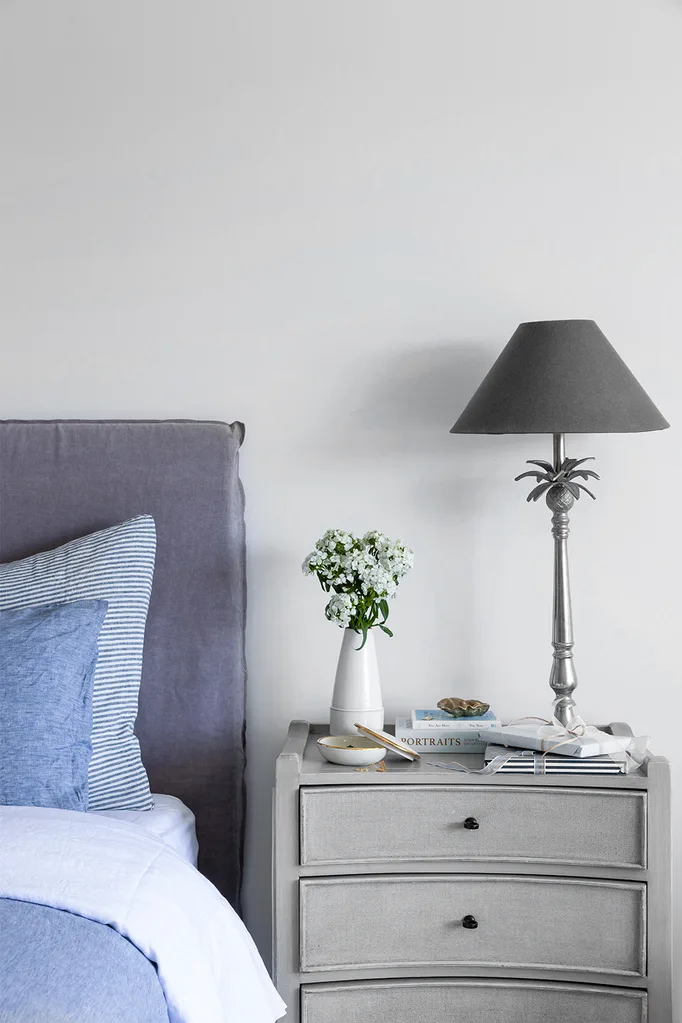
“As I’ve gotten older I’ve embraced colour. The kids’ bathroom is bright and more suited to a younger taste while our ensuite has more green tones,” says Helena. In the ensuite, Carrara basketweave mosaic tiles from Stone Bathware are the perfect neutral flooring option.
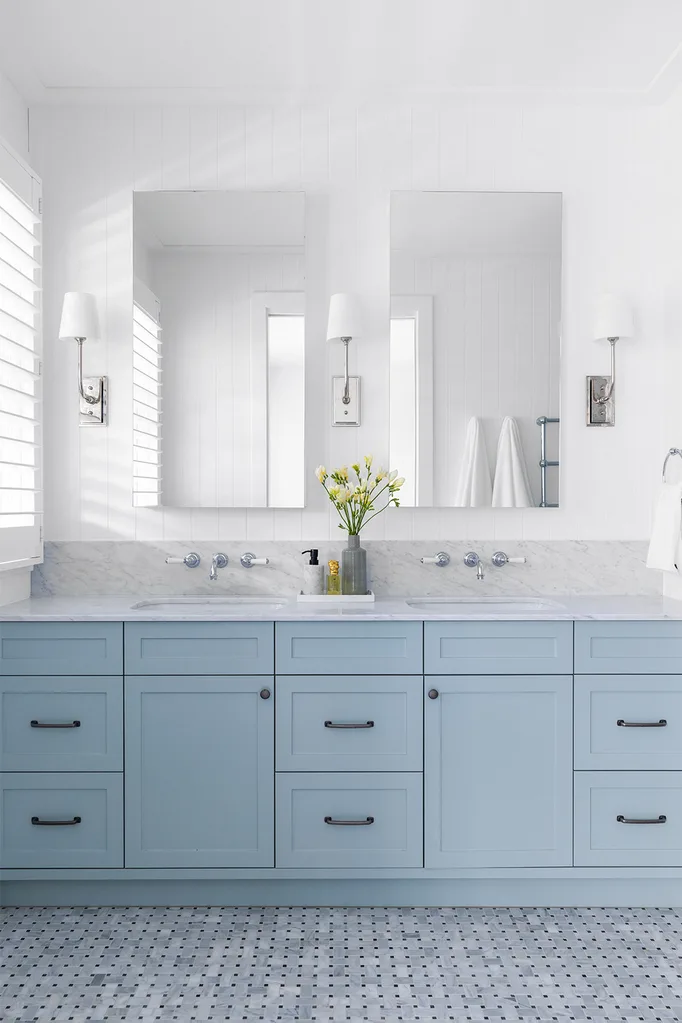
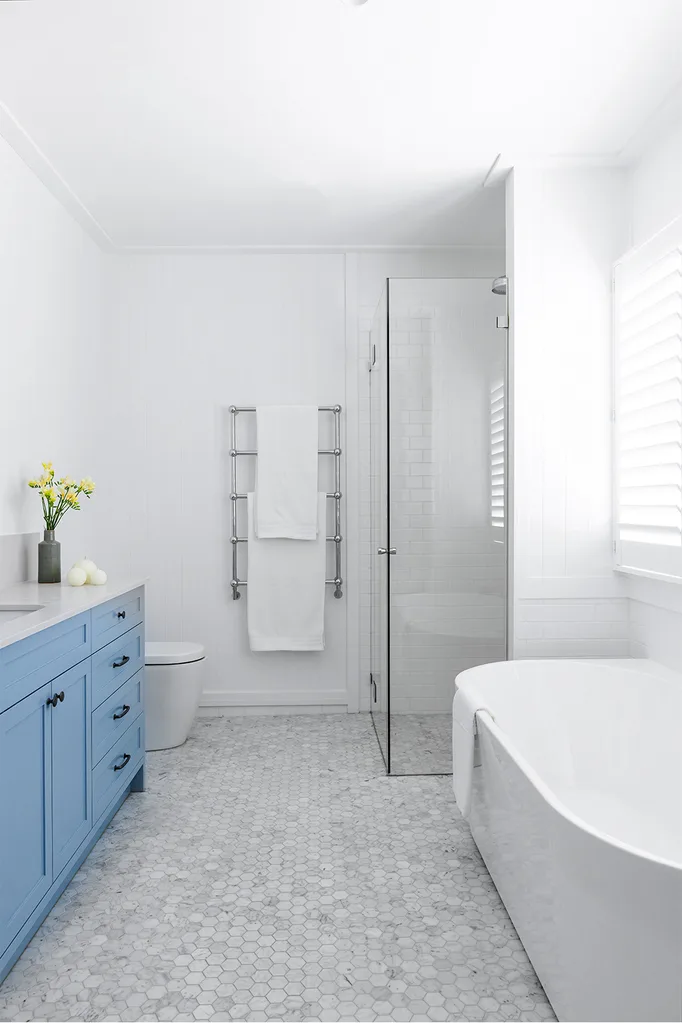
Maximising outdoor areas to create a more relaxed and open style of living was of the utmost importance for Helena. The LM Home Interiors outdoor table, decorated with white dahlias from Provincial Home Living, provides plentiful room for summer entertaining. Vandoros gift wrapping hints at joyful surprises still to come. With the north-east facing aspect, the backyard and alfresco areas are stunningly sun-drenched. But this space took a lot of planning to get right. “This tree had to be kept because of council and we had to design the whole house around the tree,” laughs Helena. “So we made it a central part of the garden.” The tree is a focal point surrounded by lush greenery that enhances the home’s connection to the natural world. Far from her days spent in cramped apartments, Helena and her family are able to stretch out, and enjoy their time together, rain hail or shine.
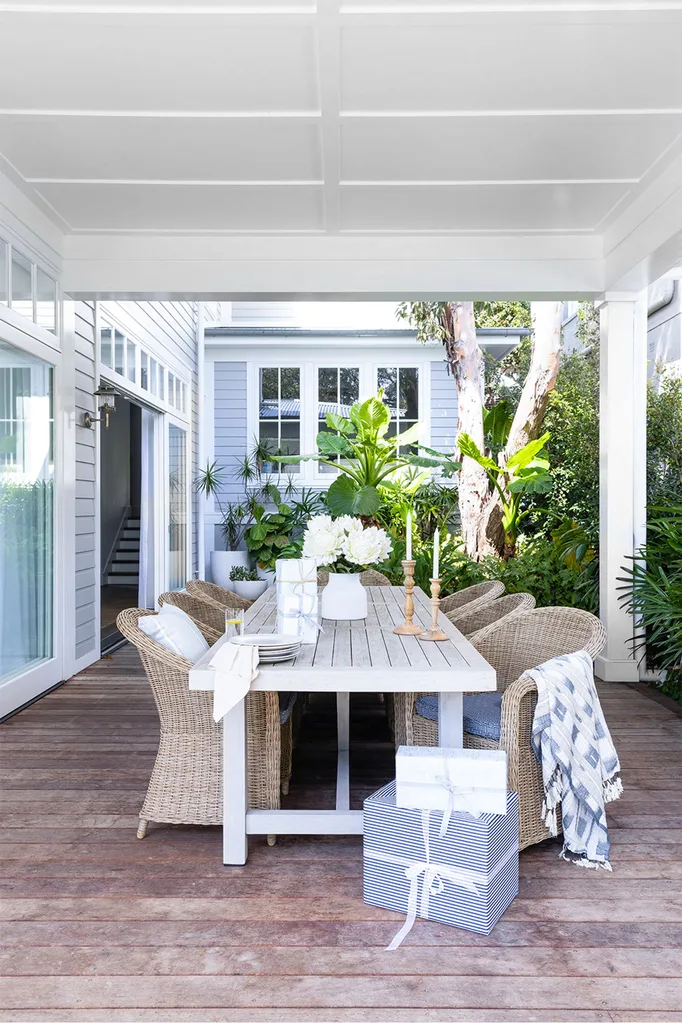
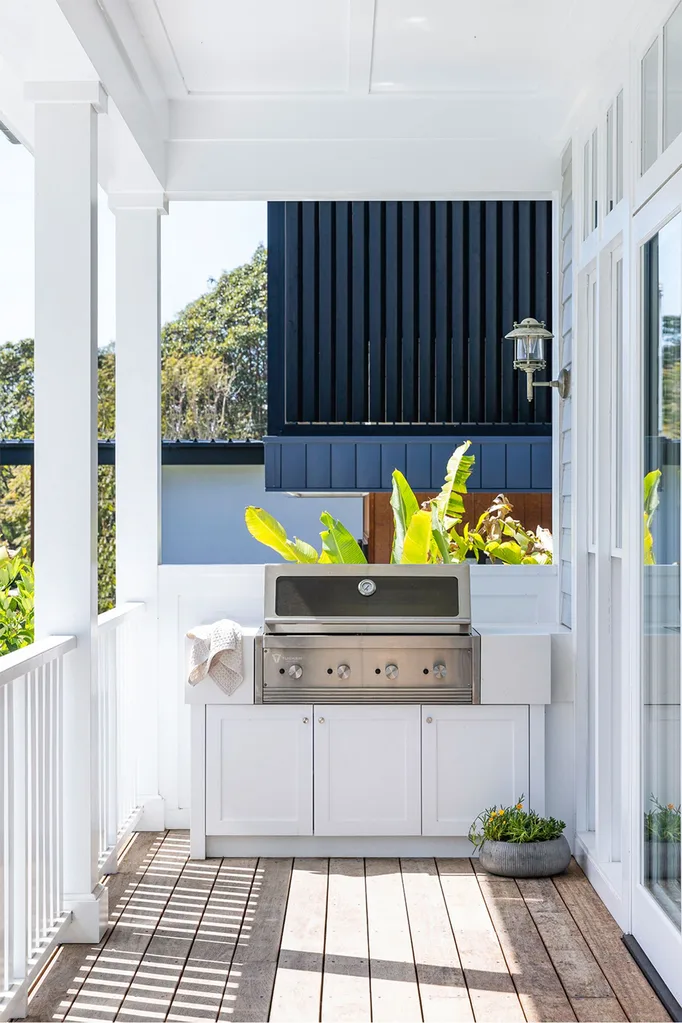
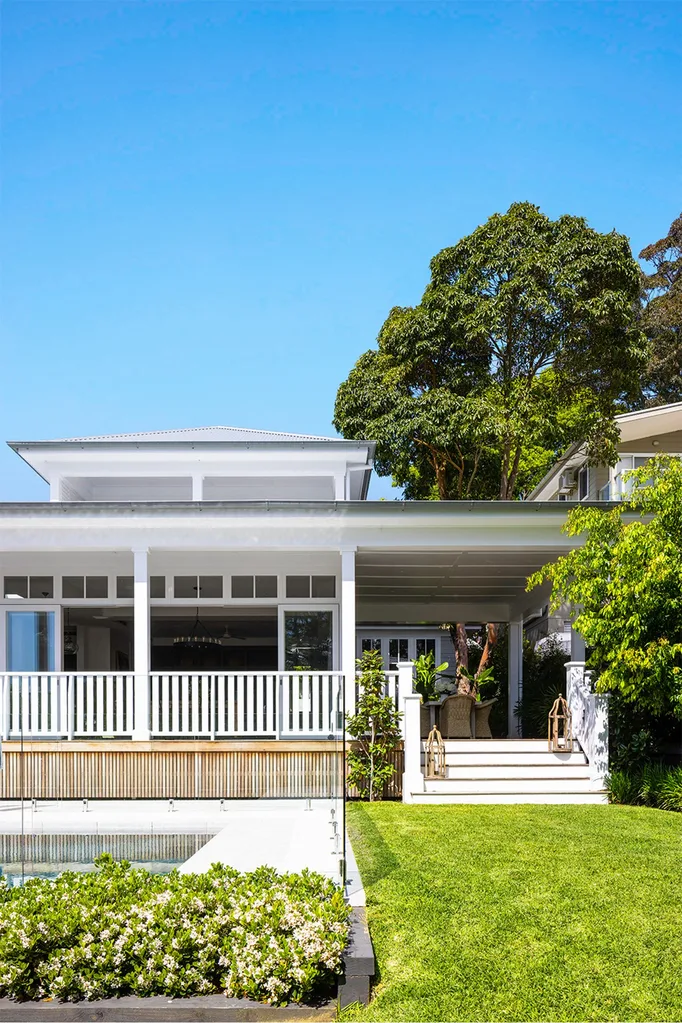
SOURCE BOOK
Construction and interior design: Stritt Design & Construction, 0416 194 568, stritt.com.au
Joinery: The Kitchen Maker, (02) 9905 5028, thekitchenmaker.com.au
Landscape: Scapes & Stone, @scapesandstone
