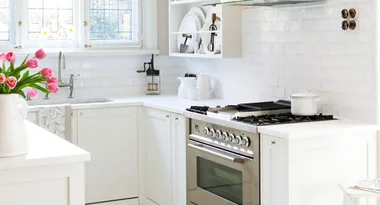They say all good things must come to an end. But in the case of Jody, Adam and their two teenage daughters Lily and Ruby, returning from a recent holiday felt like anything but a letdown when they walked through the door of their new home. “We had a wonderful time away, but when we came back we all said, ‘We’re so happy to be home again!’,” says Jody. It’s easy to see why.
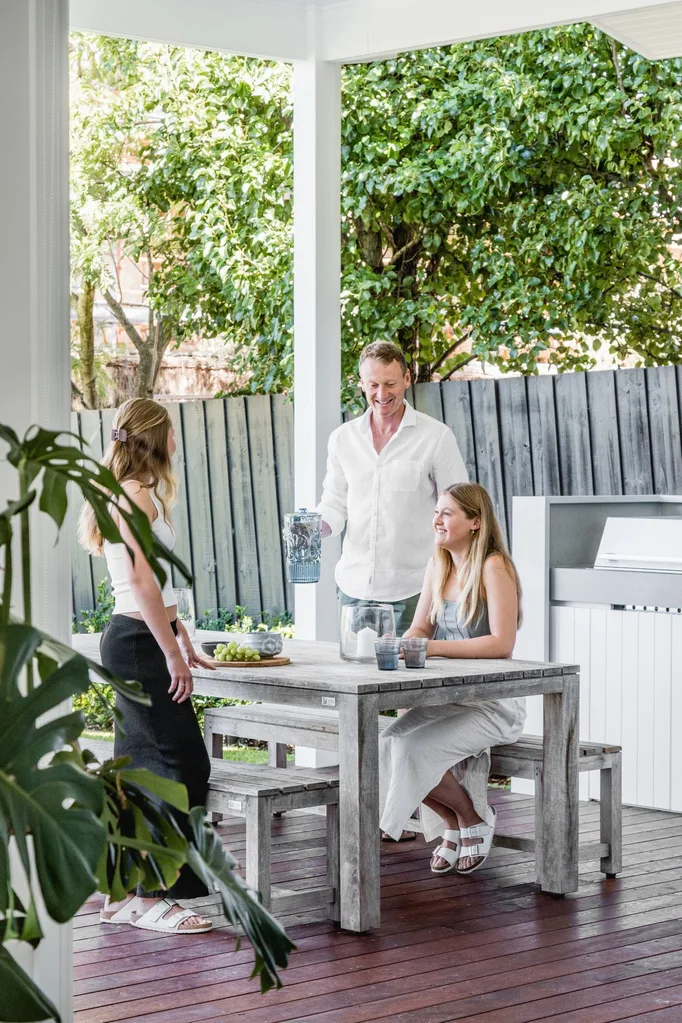
Who lives here? Jody, in medical sales, and Adam, in the health and wellbeing industry, with their daughters Lily, 16, and Ruby, 13.
How would you describe your decorating style? Jody: “I love a timeless look that doesn’t date, which is one of the things I like about the classic Hamptons style – it always looks fresh.”
What was on your build wishlist? “A lot of storage! The old house had almost none – so that was really important – as well as a big open-plan living area.”
Is this the forever home? “We certainly can’t imagine moving for a long time. The area is perfect for us and our girls, and the house has everything we need.”
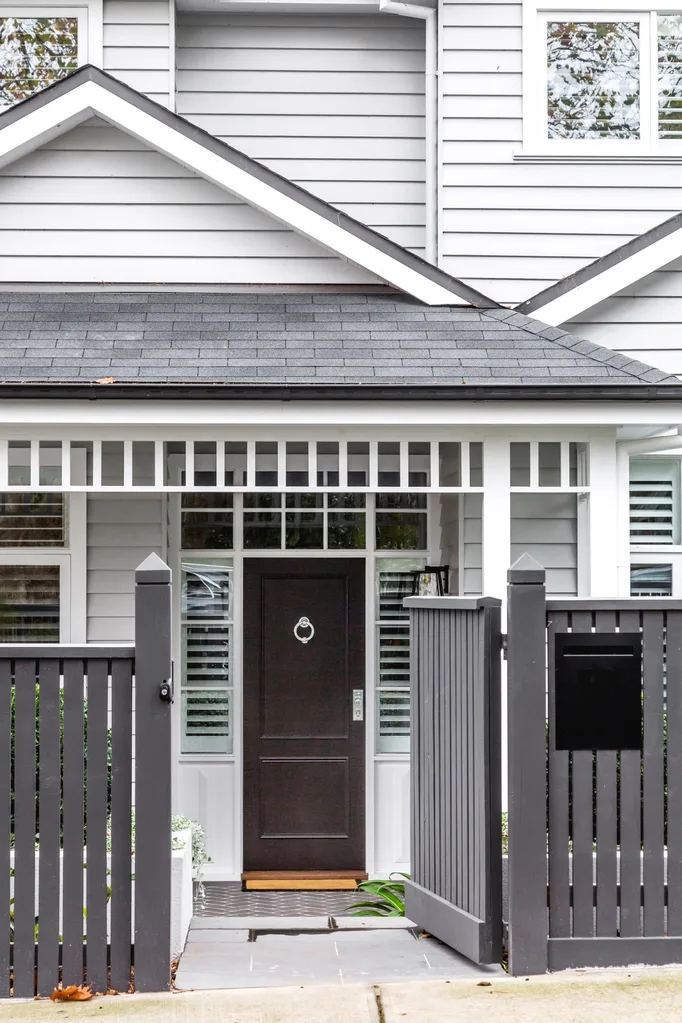
When Adam and Jody first bought this property in Melbourne, the home was worlds apart from the spacious and light-filled dwelling it is today, and this is something that visitors can sense from the moment they arrive at the front facade, painted in the aptly named Dulux Tranquil Retreat. Back then, there was a compact 1920s cottage on the site but after almost a decade of living there it no longer suited their family or lifestyle.
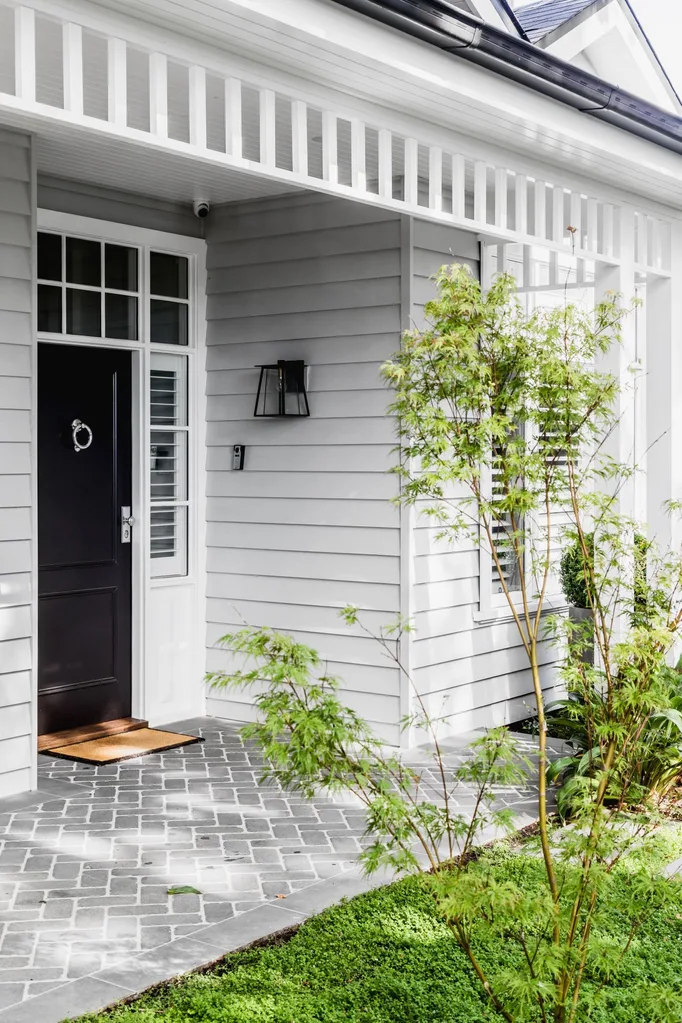
Rather than move or renovate they decided to embark on a new build. Luckily, they didn’t need to destroy the home that was previously on the site. “Rather than demolish the home, we were able to sell it on a website to new owners in the country,” says Jody. “The home was cut and delivered in sections and then put back together.”
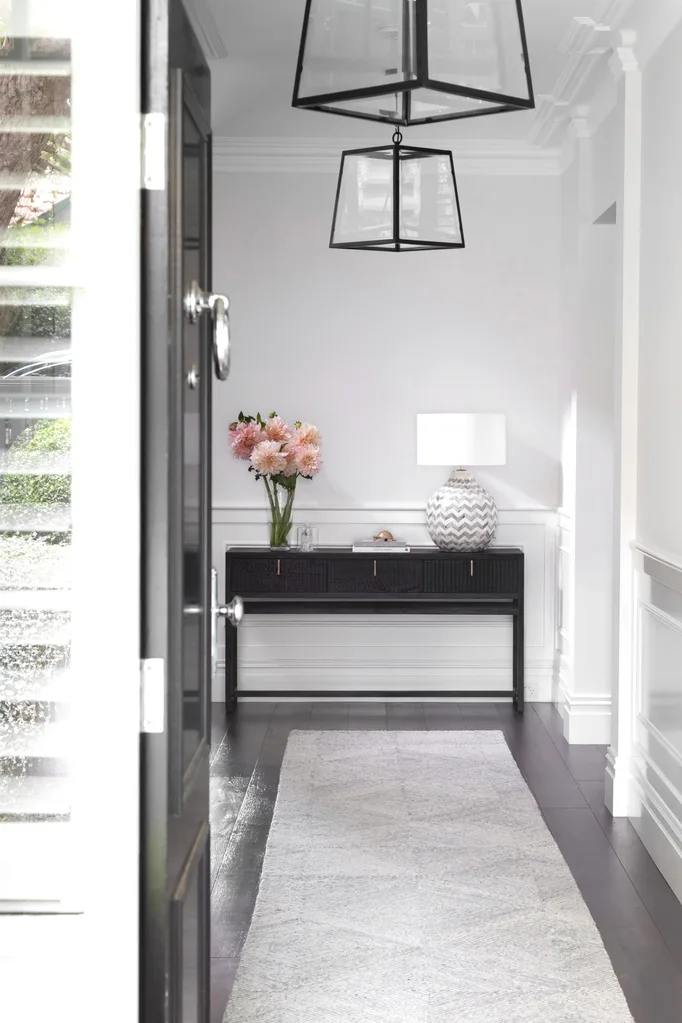
Nestled in a pocket of Melbourne’s inner-east, the home is imbued with a sense of style and provides the warmest of welcomes to family and friends. “We love entertaining and were having people over every weekend when we first moved in, which was fabulous,” shares Jody. “It’s a house that makes it very easy to do so.”
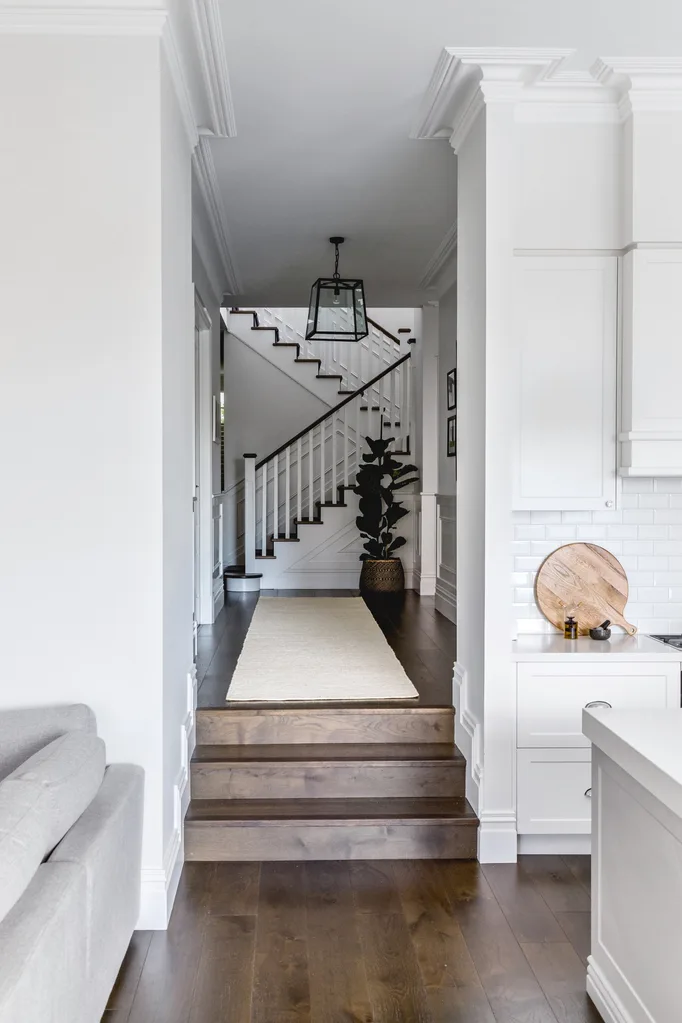
With builder Ron Verniers charged with the construction, work began on site in October 2020, with the interiors in the expert hands of interior designer Belinda Vandenboom of Gallerie B Interiors. Twelve months later, the family excitedly moved in.
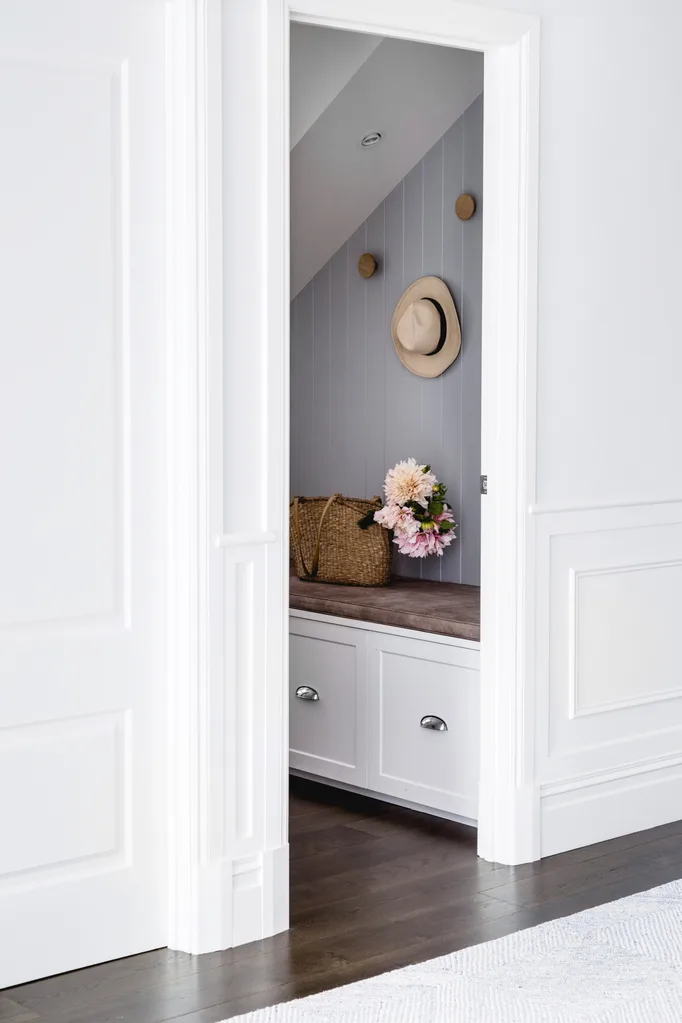
Kitchen/dining area
“I love the abundance of natural light,” says interior designer Belinda of this space. “The room is north- and east-facing so we designed the windows to be as tall as possible. The ceilings are also high, which gives a light and airy feel. There is a great connection with the outdoor area and pool. I knew that Jody wanted to create a family hub so we made sure the island bench was large enough to have friends and family mingle around.” Plus, it’s easy to be part of the action in the dining area where Satara ‘Aarhus’ dining chairs surround a Jardan ‘Cooper’ table. Dunlin ‘Titan’ pendants draw the eye down to the island in Dulux Vanilla Quake 2-pac.
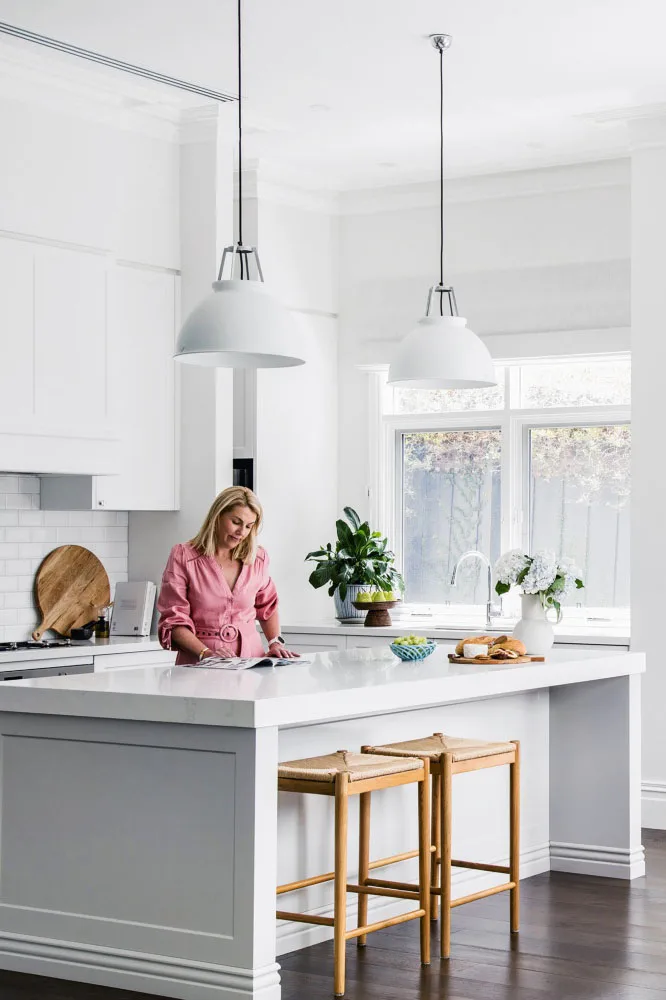
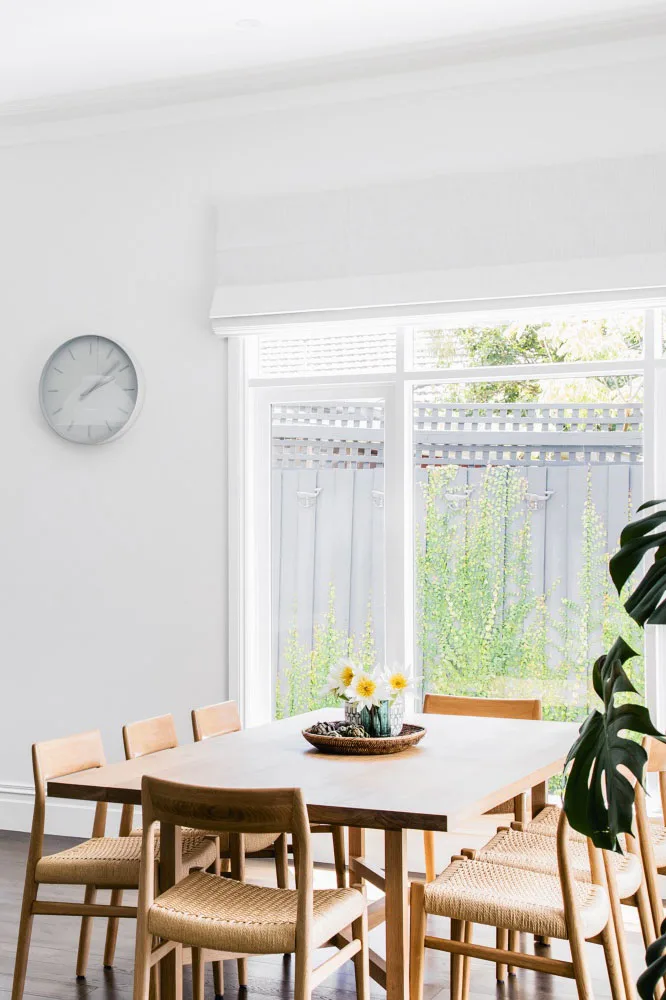
“Belinda was an absolute godsend,” says Jody, adding, “nothing was too difficult for her. She was involved in everything from the kitchen design to the bathroom tiles and the furniture.” For Belinda, the vision was clear. “Jody wanted a classic look with a casual elegance, which was reflected in the materials selected,” she says. “Jody loves grey, black and white and this palette provided the basis for the exterior scheme, providing a lovely backdrop to the garden greenery. Inside, we continued a soft grey on the walls with contrasting white trims.”
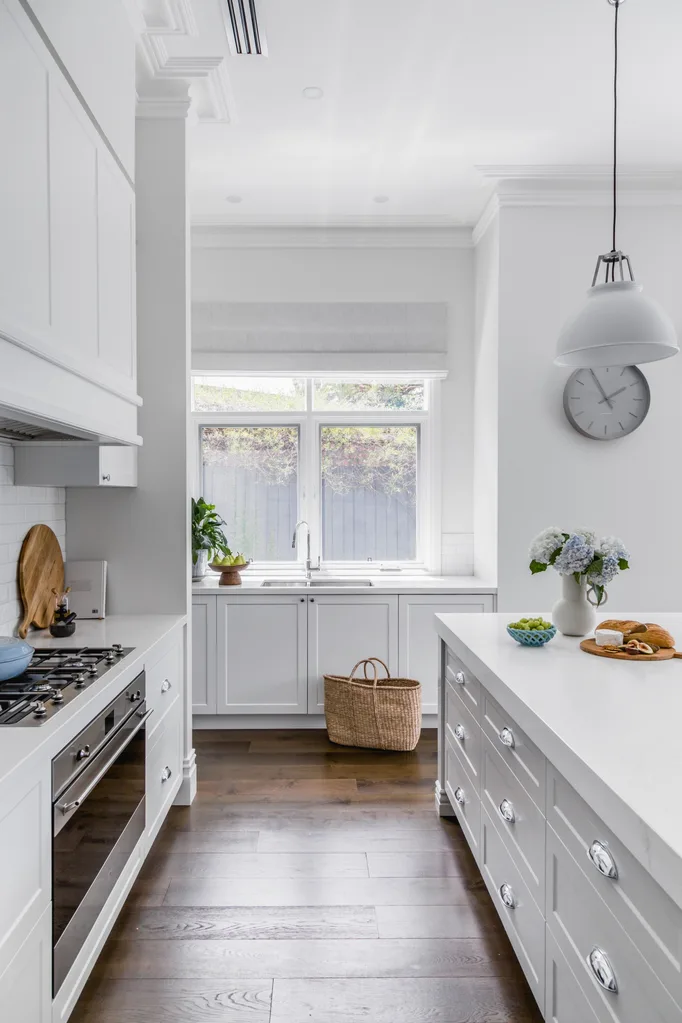
Butler’s pantry
The butler’s pantry shares many features of the kitchen, including the Perini bevel subway tiles on the splashback. Shaker-style joinery in Polytec Classic White by Yarra Valley Cabinet Makers is adorned with Kethy ‘Bristol’ pulls.
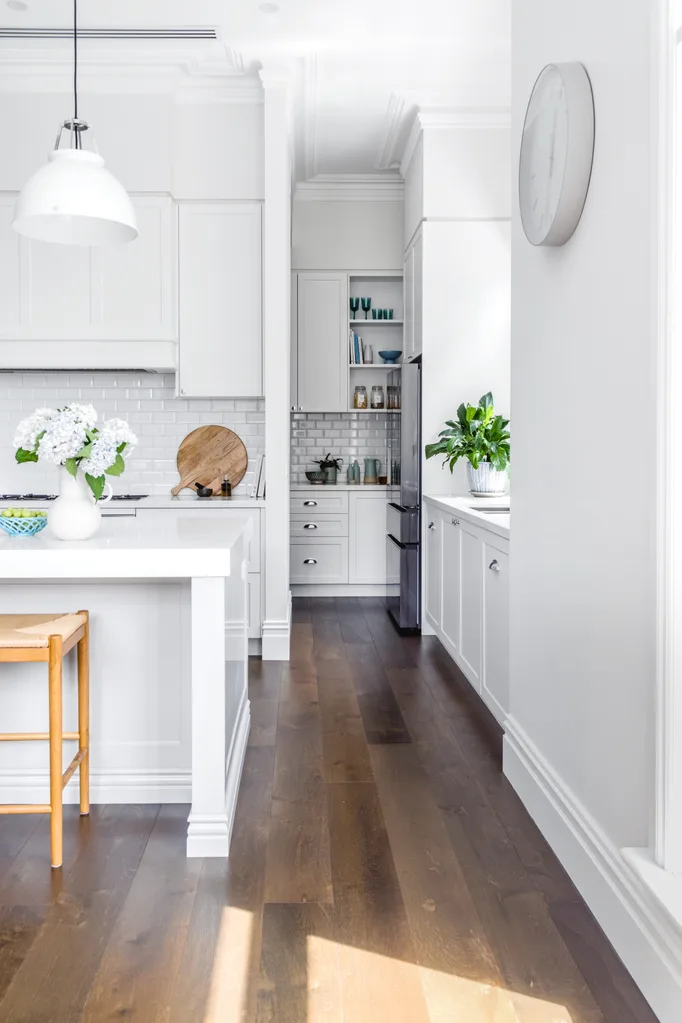
Every design and decorating decision – from storage to statement pendant lighting and stylish but family-friendly finishes – was carefully considered in this wonderfully appointed home. It’s no wonder Jody and Adam feel they have found their slice of urban paradise. “We love every part of the house,” says Jody, smiling. “There really isn’t anything we would change.”
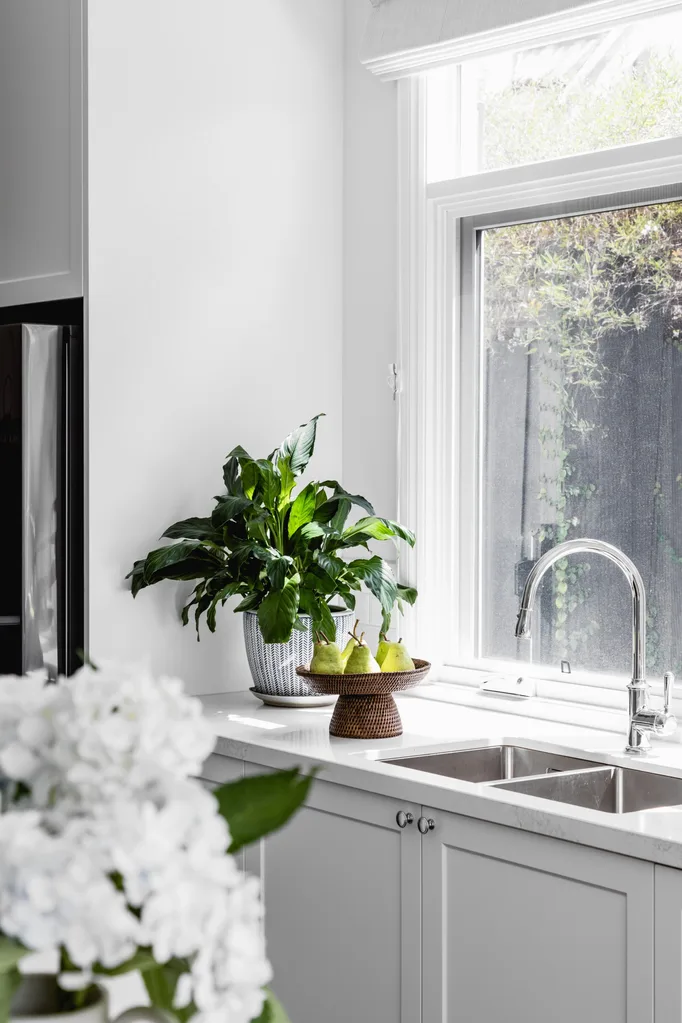
Family room
A muted grey King ‘Concerto’ modular sofa layered with custom cushions from Gallerie B Interiors adds a sense of cosiness to the family room, along with The Rug Collection ‘Magic’ rug. Sprinklings of pink, Jody’s favourite colour, are in the artwork by Marika Borlase. Side table from Gallerie B Interiors and Globe West ‘Linea’ coffee table.
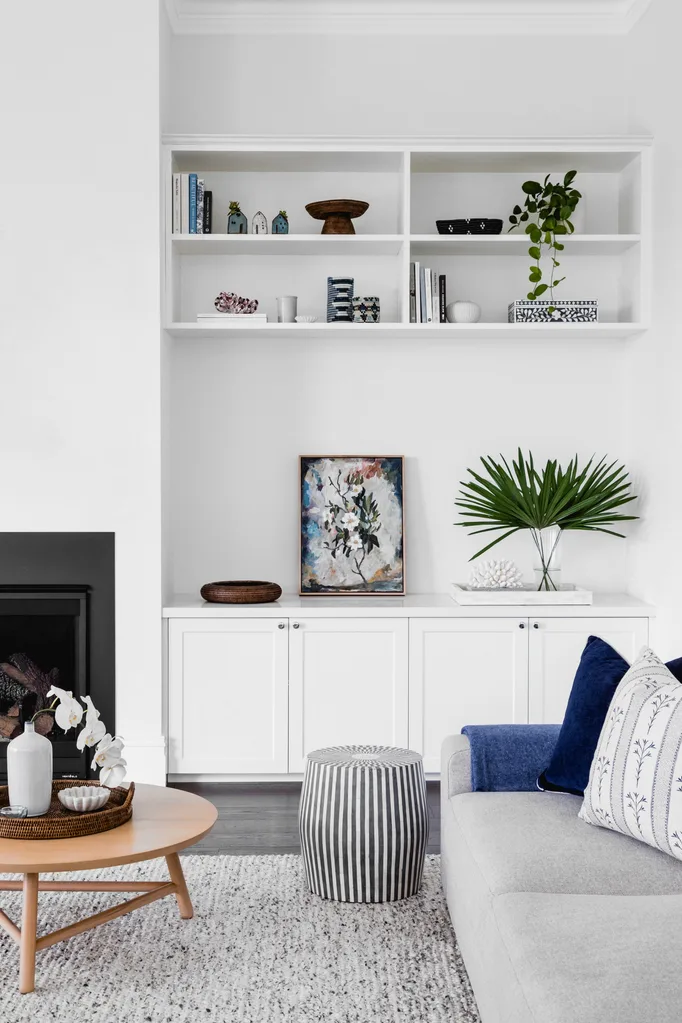
Main bedroom
“Jody loves navy blue and this room faces south so I wanted to create a moody and cosy feel,” says Belinda of the main bedroom where comfy blue cushions from Sheridan and H&M tie in with the throw and striped bone inlay lamp, both from Gallerie B Interiors. Life by Shades curtains in Warwick ‘Burano’ fabric highlight the tall ceiling.
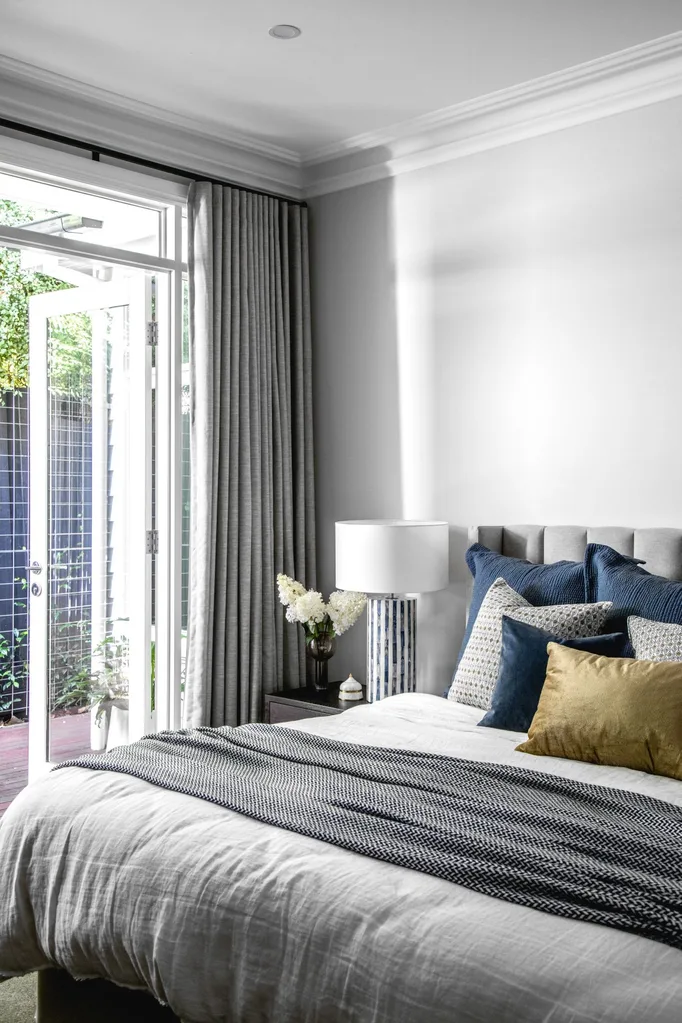
Bedding tip
Adding soft textures in different fabrics and colours is a great way to provide interest and personality. Here, Hale Mercantile Co bedlinen is layered with patterned Walter G ‘Condessa’ cushions from Mondocherry, a Sheridan gold velvet cushion and a throw from Gallerie B Interiors.
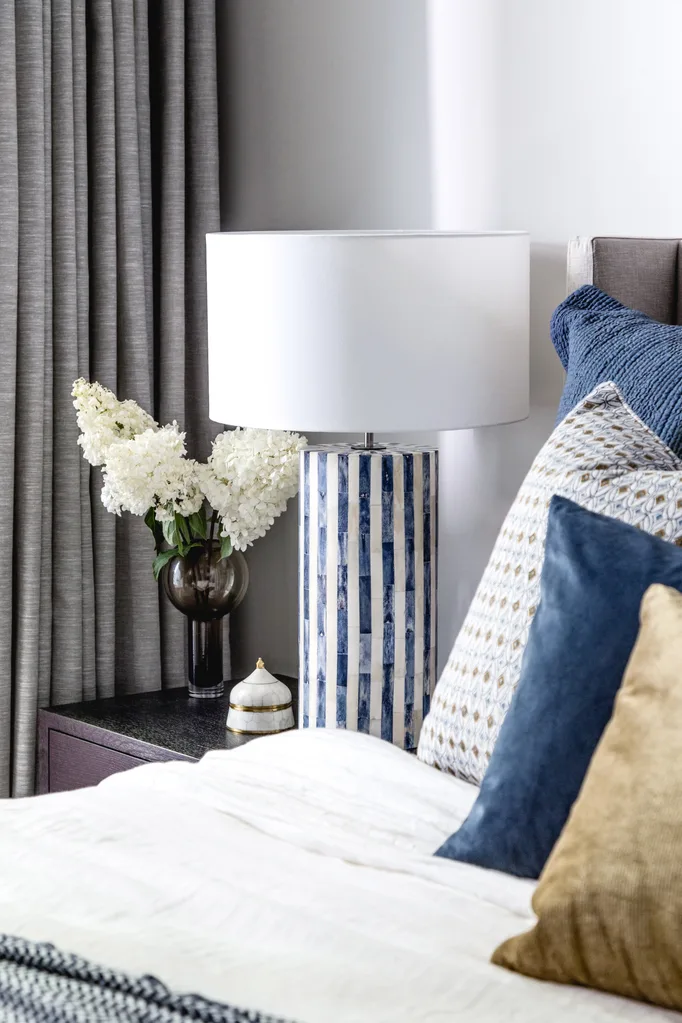
Girls’ bathroom
In the girls’ bathroom, Perini ‘Del Marmo’ tiles in Carrara (discontinued) on the feature wall pick up the shade of the Perini ‘Stonefusion’ floor tiles in Graphite while the Aqua Plus ‘Neo’ bath from E&S adds a modern touch.
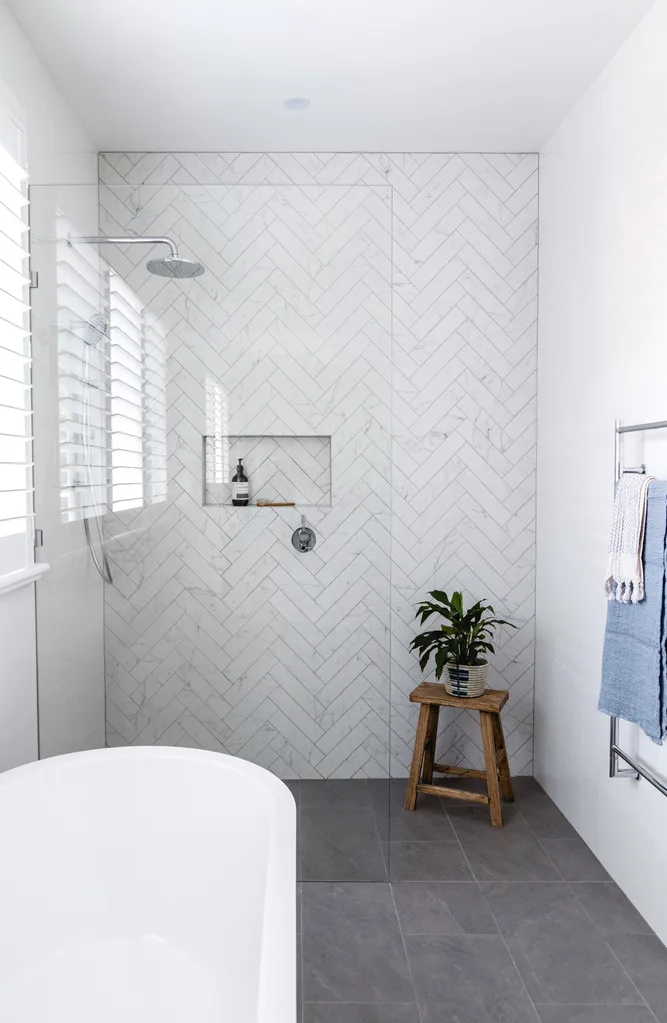
Powder room
Perini Carrara ‘Herring’ honed marble wall tiles in the powder room echo the feature wall tiles in the girls’ bathroom while the vanity in Polytec Classic White by Yarra Valley Cabinet Makers is paired with a mirror from Gallerie B Interiors. For a similar basin, try Arcisan ‘Universal’.
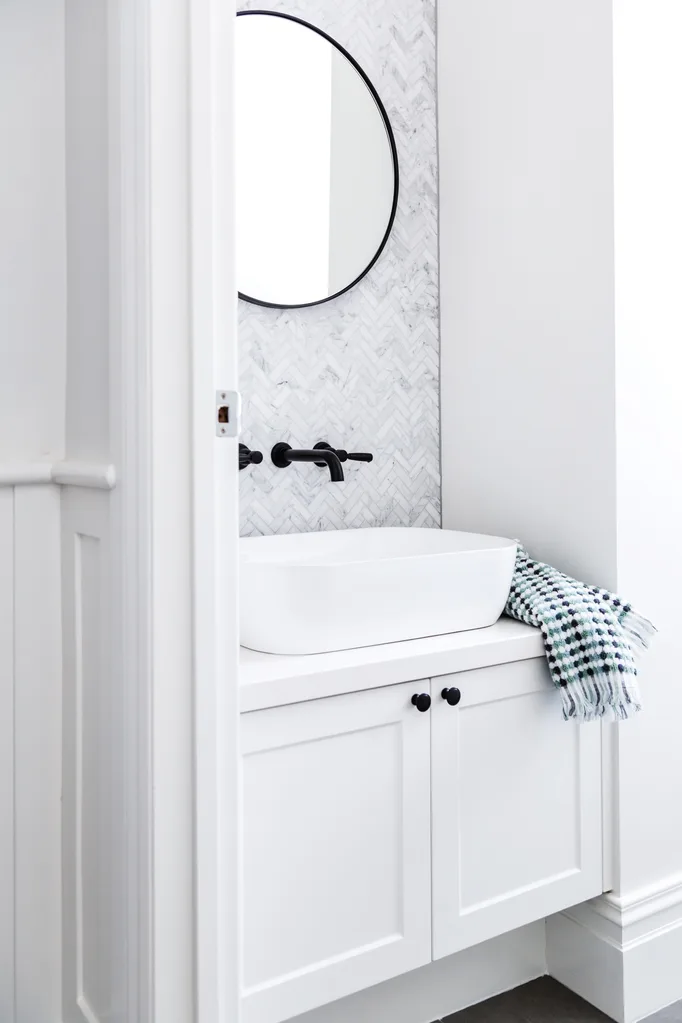
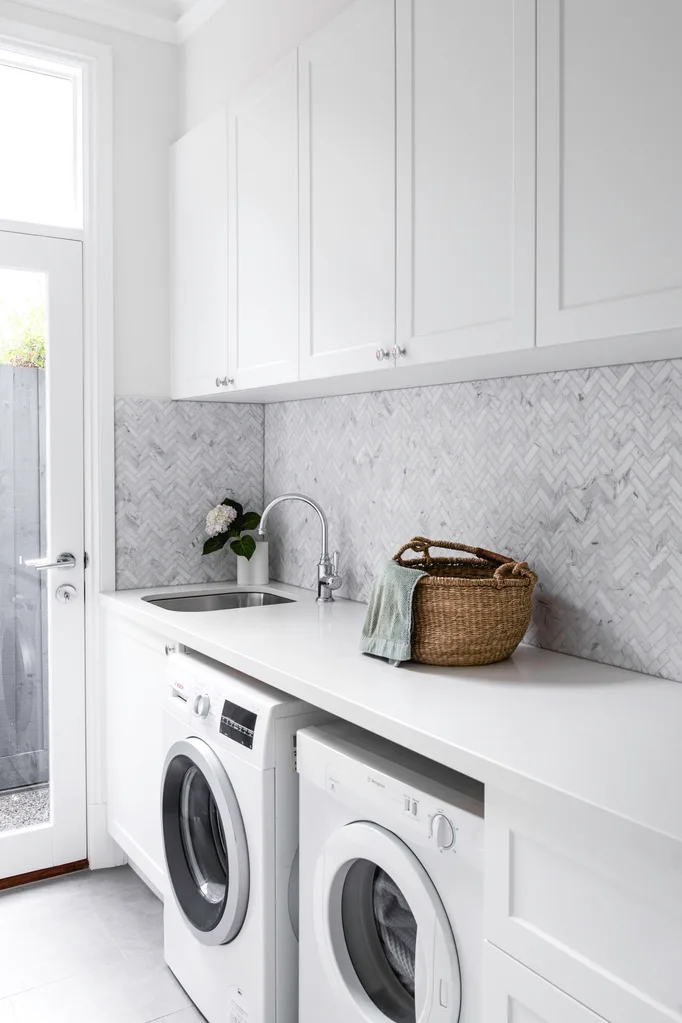
Outdoors
A handy Milli ‘Inox’ outdoor shower from Reece is on the side of the house not far from the pool. “It’s great for the kids to rinse off before coming inside,” says Belinda. Nearby, a drum stool from Gallerie B Interiors is the perfect spot to throw a towel and when the family entertains it can be pulled up as an extra seat.
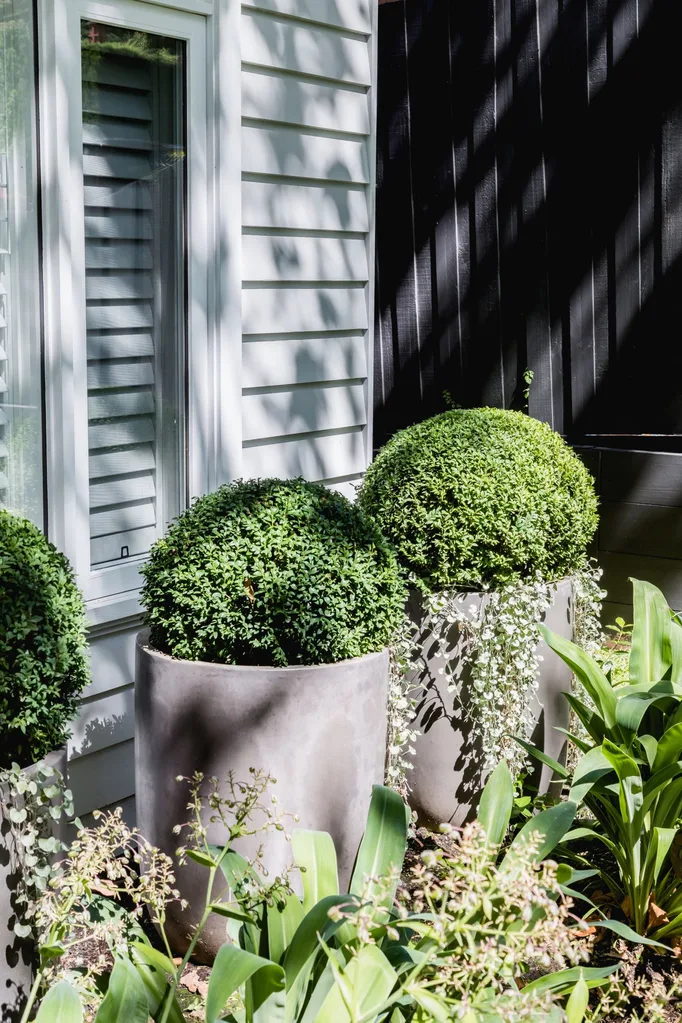
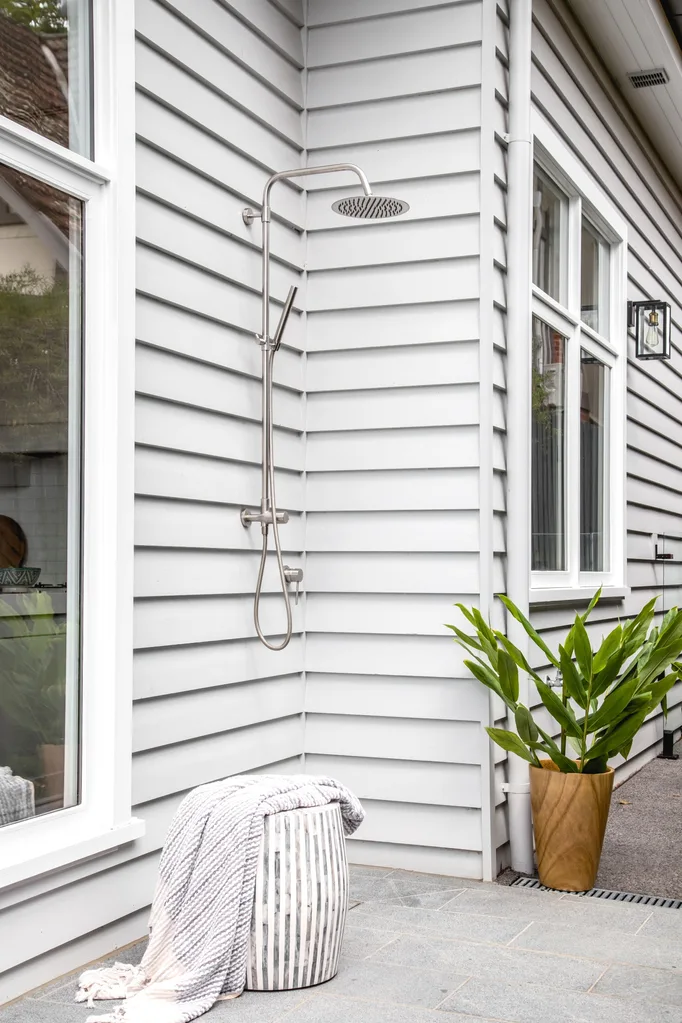
Source book
Interior design: Gallerie B Interiors, gallerieb.com, @galleriebinteriors.
Builder: Ron Verniers, 0418 386 689.
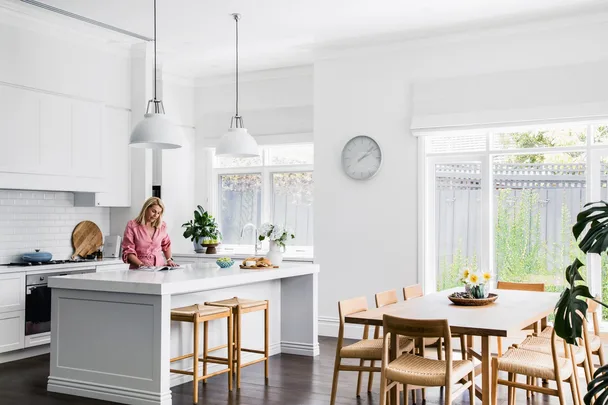 Photography: Suzi Appel / Styling: Michelle Hart
Photography: Suzi Appel / Styling: Michelle Hart
