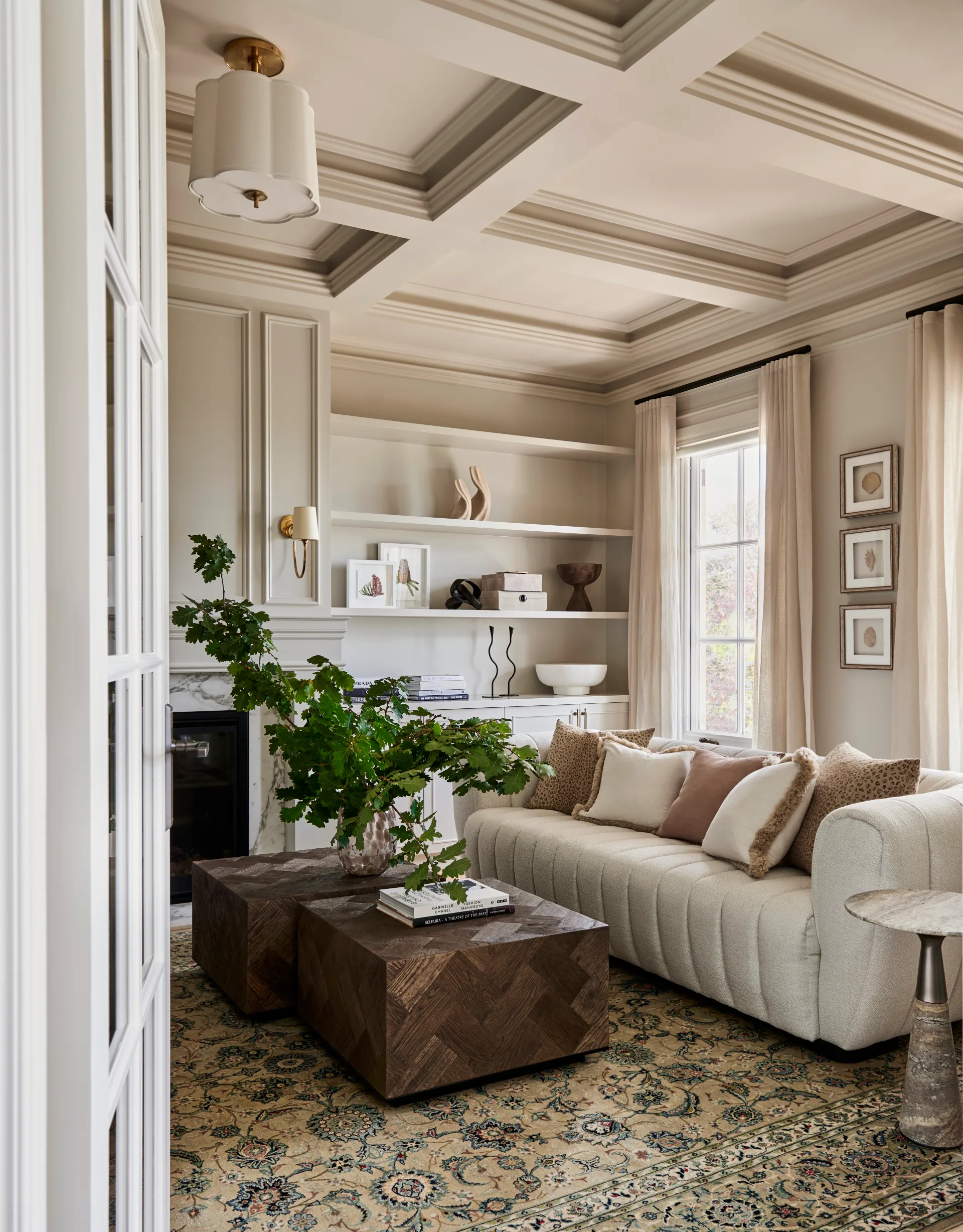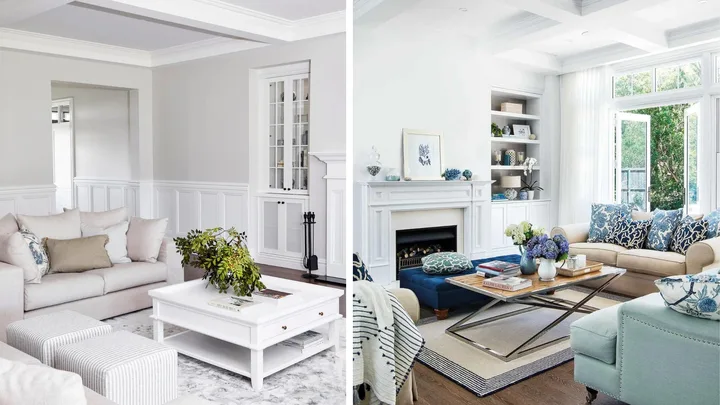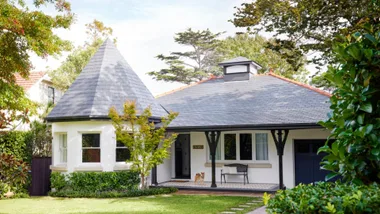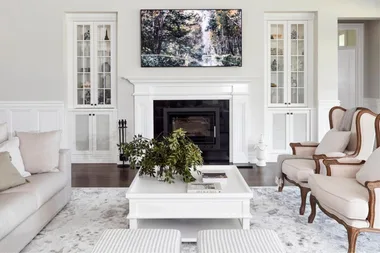The coffered ceiling is enjoying a renaissance as the new ‘it’ architectural feature of the modern home.
At once modern and traditional, they’re a great way to reimagine a space in a home or renovation by literally taking your interiors to new heights – a powerful decorating solution and a perfect way to borrow back unused space and put it to use in a small room.
With the ability to demarcate zones within a larger space – such as over a dining area in an open plan living space – a coffered ceiling can not only divide a space visually but conquer by adding value to your home.
Not all homes have the potential for a coffered ceiling – some investigation is required before you begin to ensure the ceiling line can be raised.

A living room with coffered ceilings painted in Dulux Vivid White for a crisp, clean look and subtle contrast to Dulux Gazebo White on the walls.
A coffered ceiling is a traditional technique used for centuries both in homes and public buildings, where a section of the normal ceiling is recessed or raised by a series of grids. Often combined with architectural moulding, pressed metal, timber boards or beams, the sense of elevation creates a dramatic architectural feature that brings light and luxury to a space.
What is a coffered ceiling?
Why choose a coffered ceiling?
Originally built from stone, coffered ceilings were designed to make the ceiling lighter as the stone was carved out from a solid mass.
Coffered ceilings can also be used to improve the acoustics in a room. Nowadays, coffered ceilings are mainly used for decorative purposes and are especially popular in period homes where owners are trying to restore a heritage feel and add character and charm.

How are coffered ceilings built?
In architecture, a “coffer” is a sunken panel in a ceiling.
Coffered ceilings are built on top of the existing ceiling by adding cosmetic beams on top of the original, structural beams in a grid-like pattern of indentations or recesses. Squares can be filled in with plasterboard or pressed metal, depending on the desired finish.

How to achieve a coffered ceiling
- Check your roof cavity for available space and structural support
- Measure carefully to ensure the ceiling is where you need it to be in relation to the interior space below
- Consider options for finishing the space in keeping with the overall style of your home – whether with square-set plastering, moulded details, feature wallpaper or even windows – to form a skylight.
- Consult a professional builder for a consultation and quote




