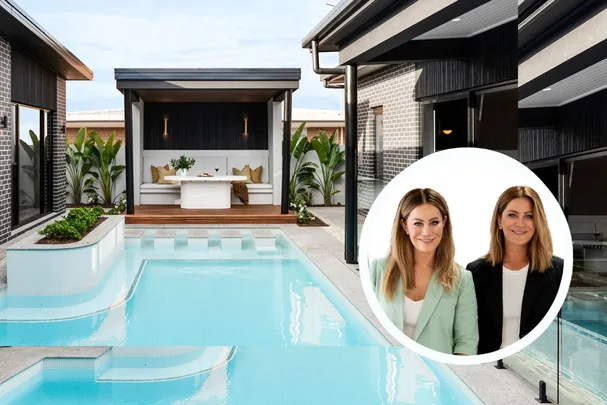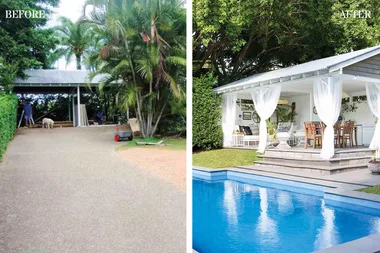Alisa and Lysandra Fraser don’t cut corners, and the poolside cabana they designed for this palatial Gold Coast home is no exception. “A lot of thought went into the design of the pool, so we wanted to create the same attention to detail for the cabana,” say the interior designers.
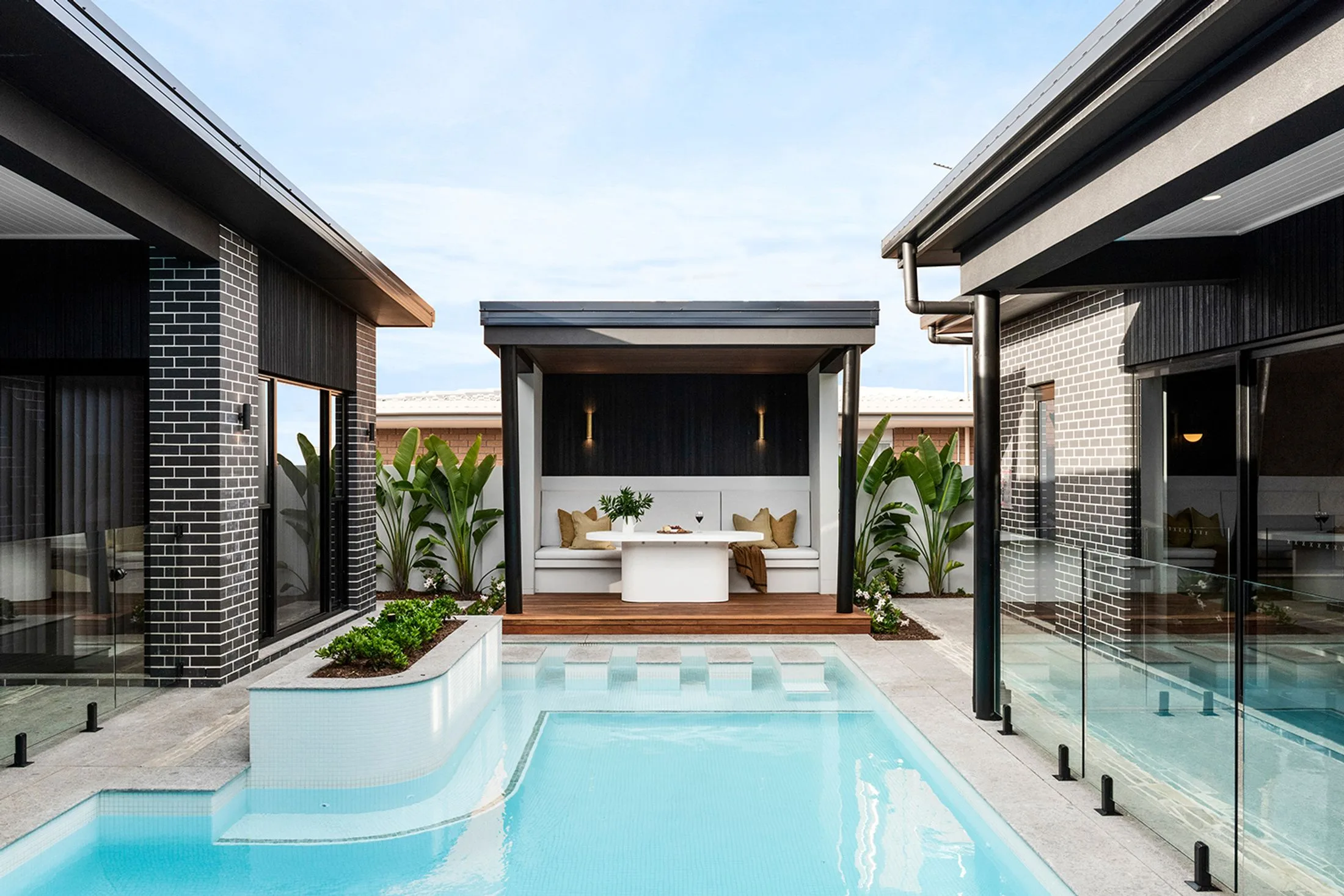
The dreamy pool is the quite literally the centrepiece of this new home, a family abode spanning two blocks on the waterfront at Paradise Point. The project took two and a half years, including 18 months on the build, and appeared in the twins’ web show, The Design Duo Series.
In each 8-minute episode, Alisa and Lysandra document the renovation of a new section of the house. No expense has been spared, with a cellar, cinema, pontoon and the poolside cabana adding family-friendly luxury. And the clients didn’t want a typical coastal home; opting for a more urban ‘Melbourne’ feel instead.
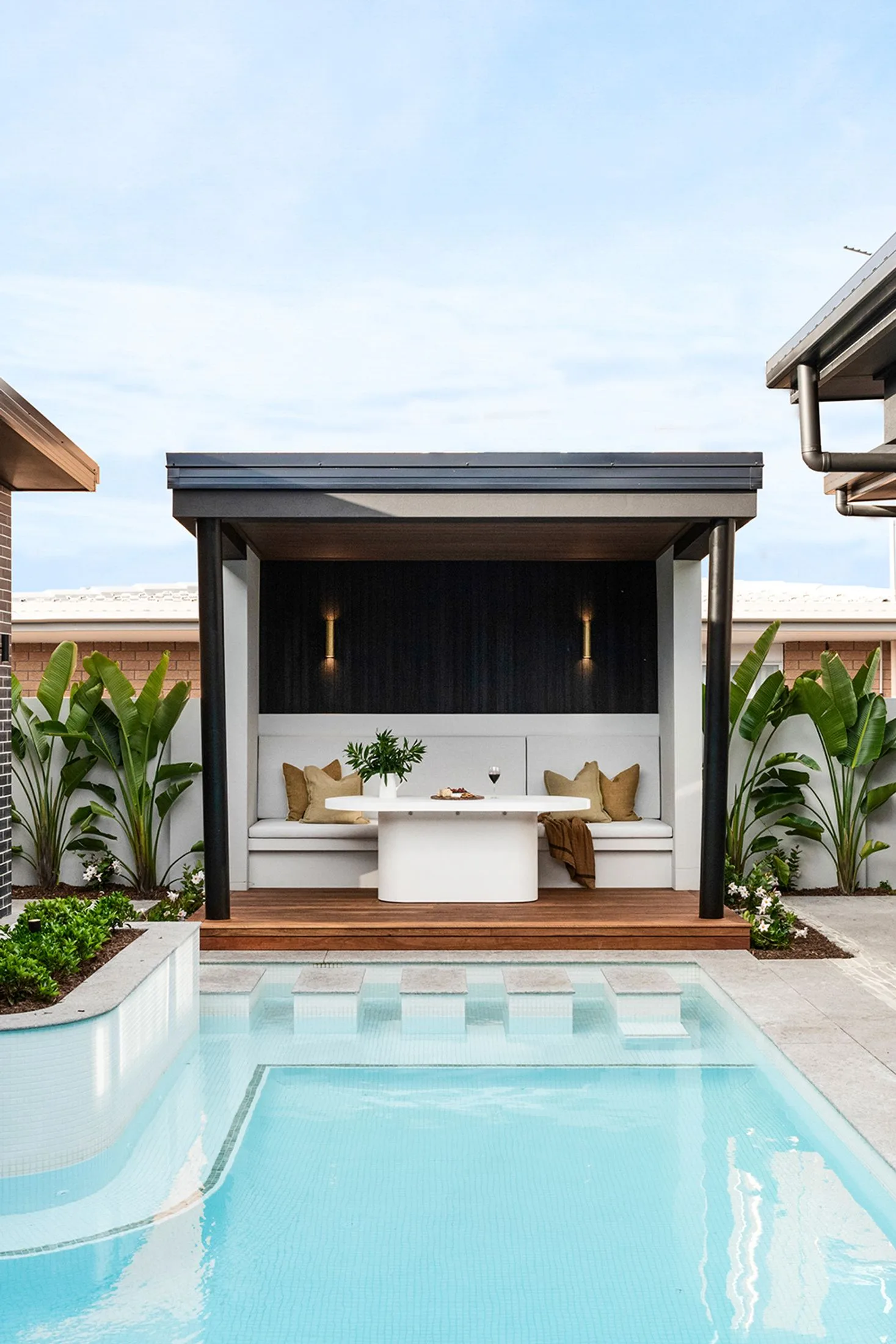
At the top of their wish list was a space to sit comfortably near their children while they’re swimming. It needed to offer shade from the sizzling Queensland sun and blend with the aesthetic of the house. Alisa and Lysandra were only too happy to oblige, creating this cabana fit for a Slim Aarons photo.
“This is the space I would use the most out of this whole house,” Lysandra remarks in the episode. “It’s Queensland, they can use this all year round,” adds Alisa. “We’ve designed this banquette seating so they can sit here with a glass of wine and food, watch the kids and jump in the pool. What more could you want?”
The cabana lightens up the space, which, in keeping with the house’s urban aesthetic, is dark and moody thanks to ‘Nero’ bricks by PGH Bricks. A charred timber feature wall inside the cabana ensures it still ties in with the vibe. It’s the pair’s favourite feature. “The charred timber adds texture and fits seamlessly with the exterior,” they explain.

In splashing distance is a powder room with a shower and toilet so kids (or adults) don’t traipse water through the house. Poco Navy Artisan wall tiles from Beaumont Tiles add a playful and retro touch.
A lot of grunt work went into what’s now a relaxing space. In designing the cabana, Alisa and Lysandra faced unexpected challenges such as ensuring proper ventilation and lighting, incorporating functional storage solutions, and selecting materials that could withstand exposure to moisture and sunlight.
It was worth all the hand wringing. The Design Duo have masterfully created a chic poolside space the owners can relish for years to come.
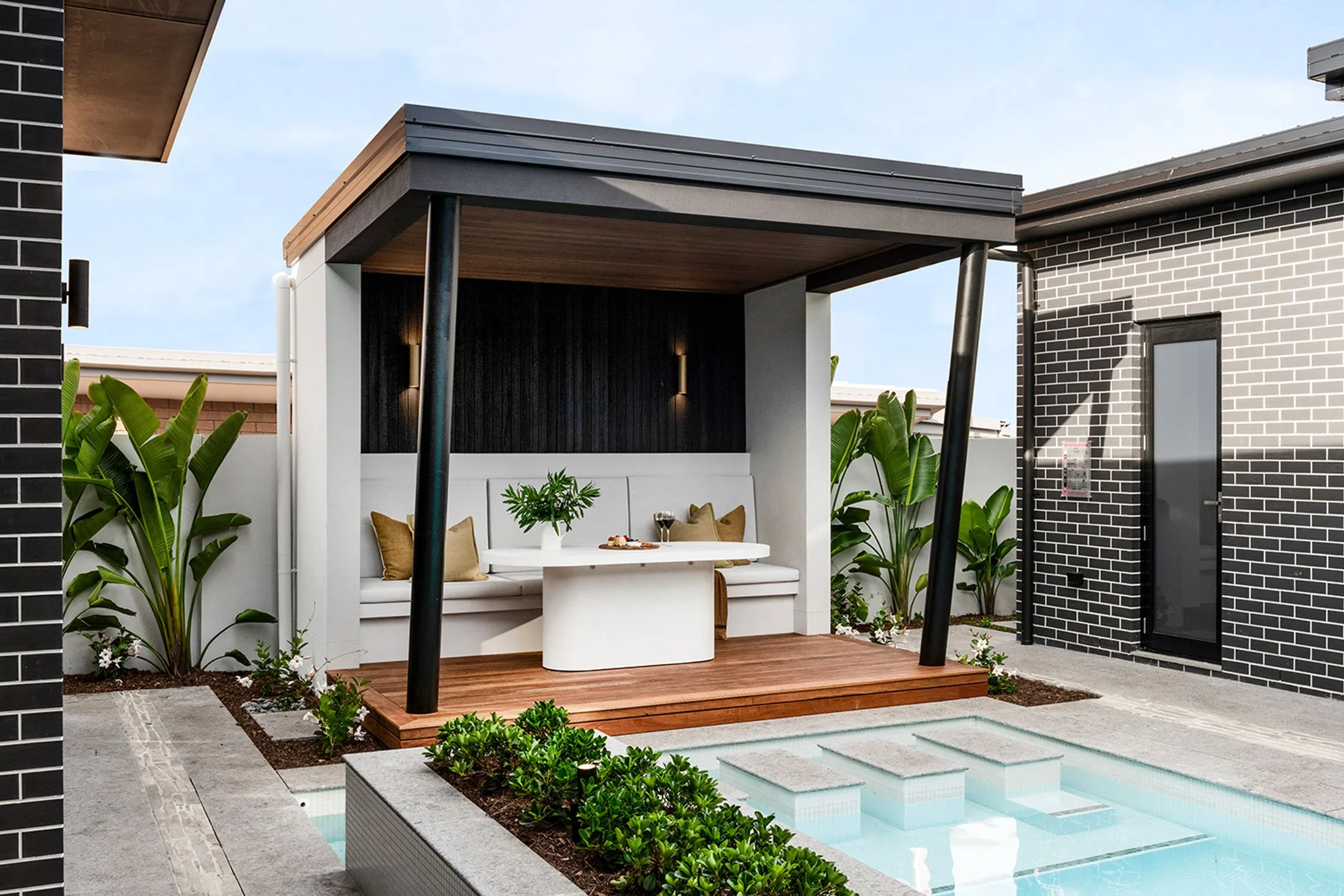
Alisa and Lysandra’s pool cabana design tips
- Ample shade and comfortable seating are must-haves. After all, this is probably where you’ll be spending the most time when you’re by the pool, so comfort and sun protection is key.
- Incorporate storage into your cabana design, especially if you want to hide pool toys!
- Don’t block access to the house or pool. This is impractical and ‘cuts off’ the space, making it look smaller.
- Enlist the correct trades for the build, just as you would for a house. For example, an accredited builder and electrician.
- Use water- and UV-resistant material for cabana seating.
- Consistency is key! For a nice flow, tie in elements from the rest of the home.
- Add personality with colour and texture in the form of cushions and plants.
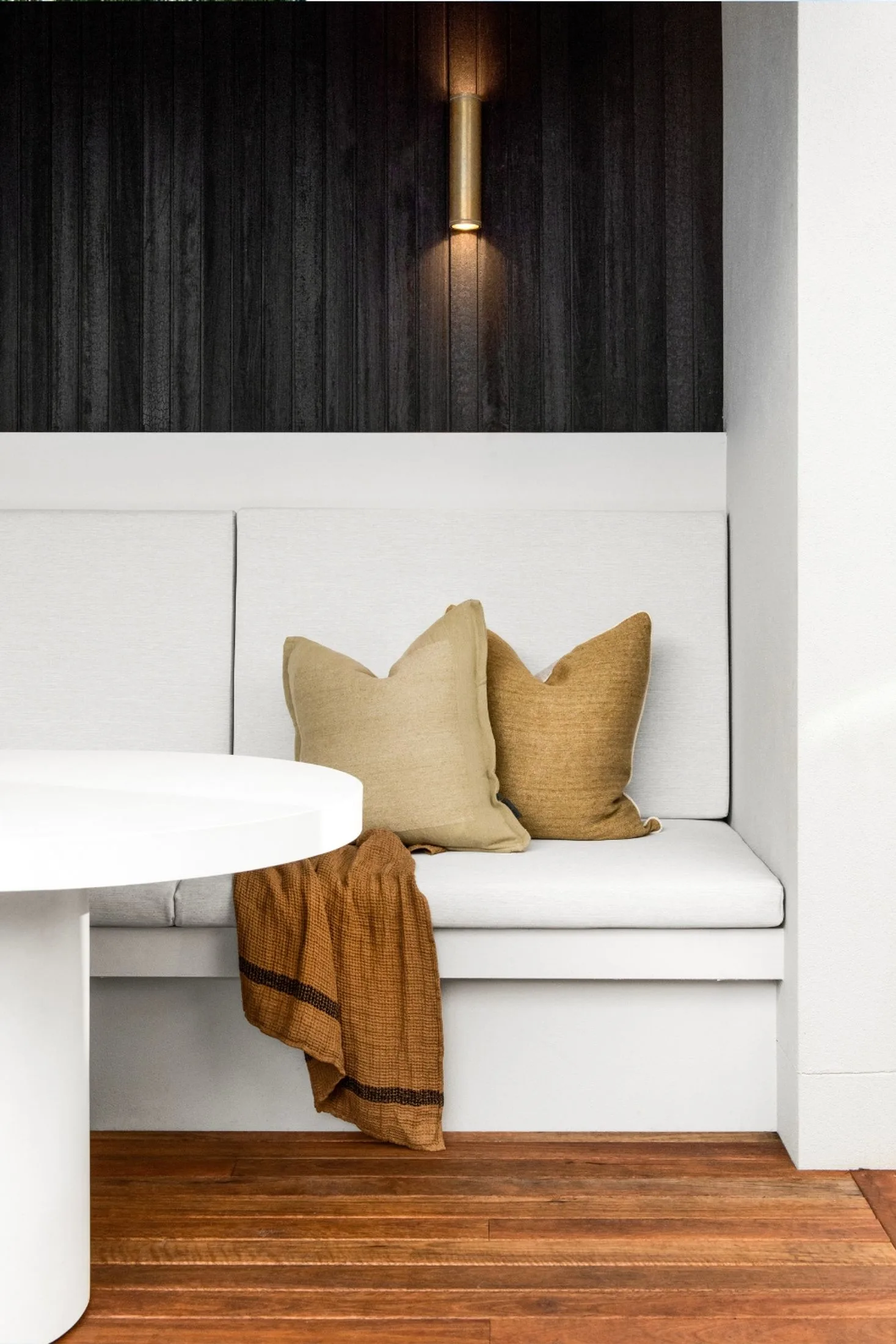
You can follow @alisa_lysandra on Instagram for more behind-the-scenes action.
