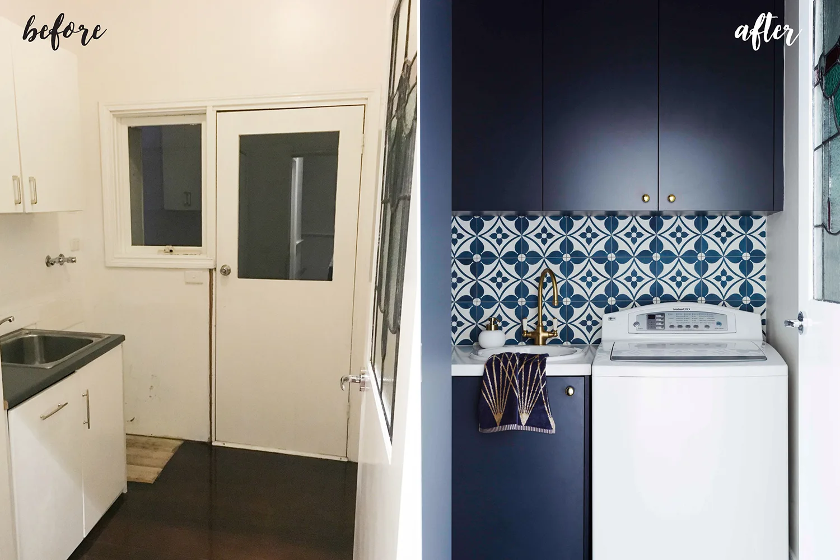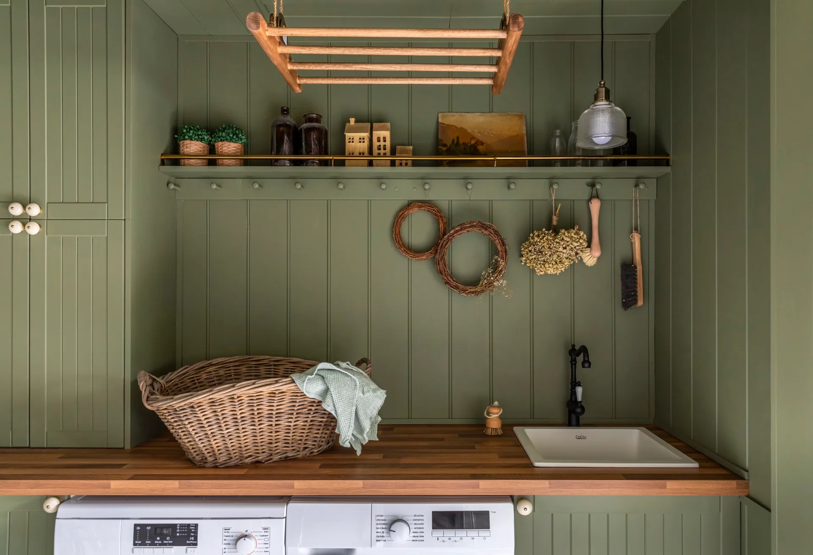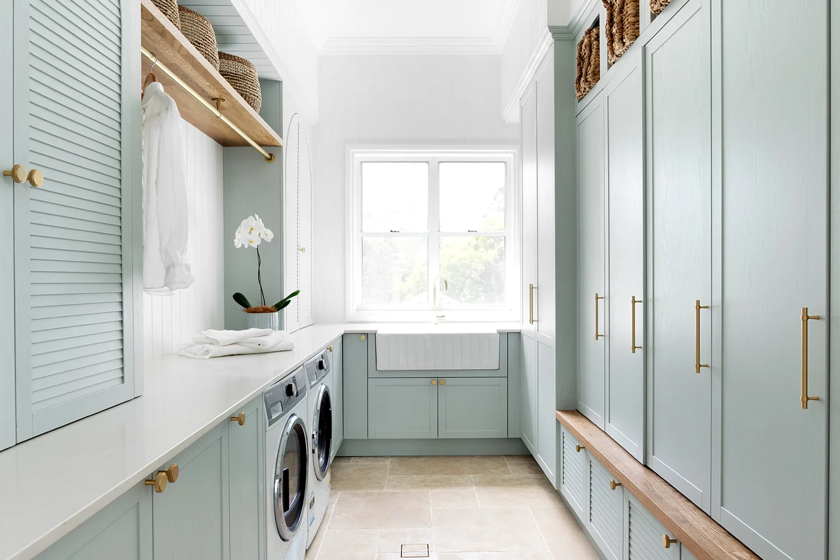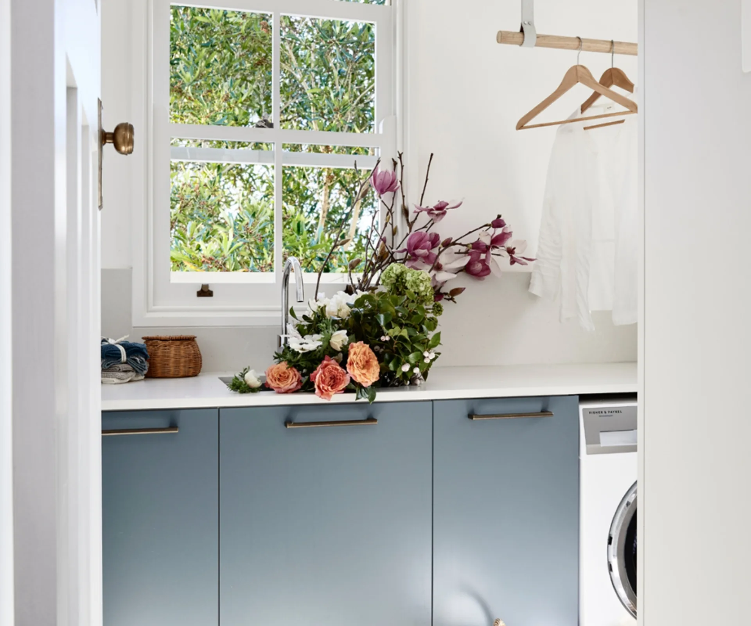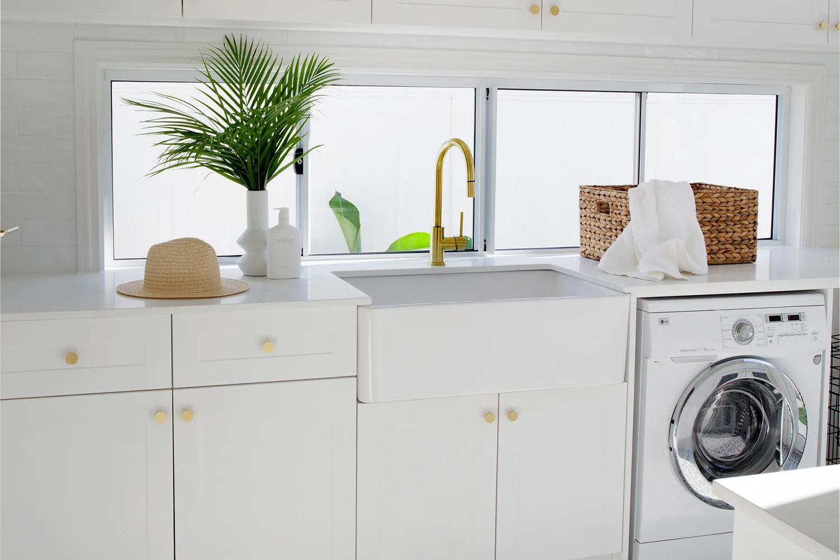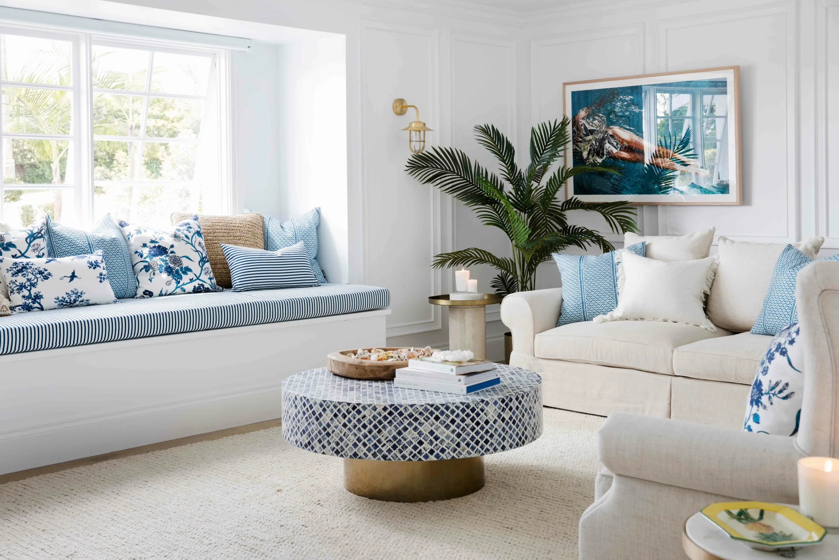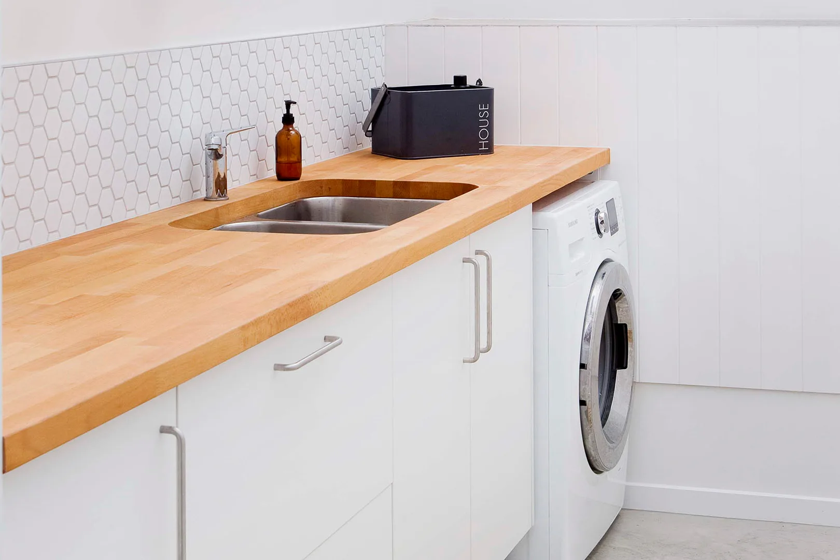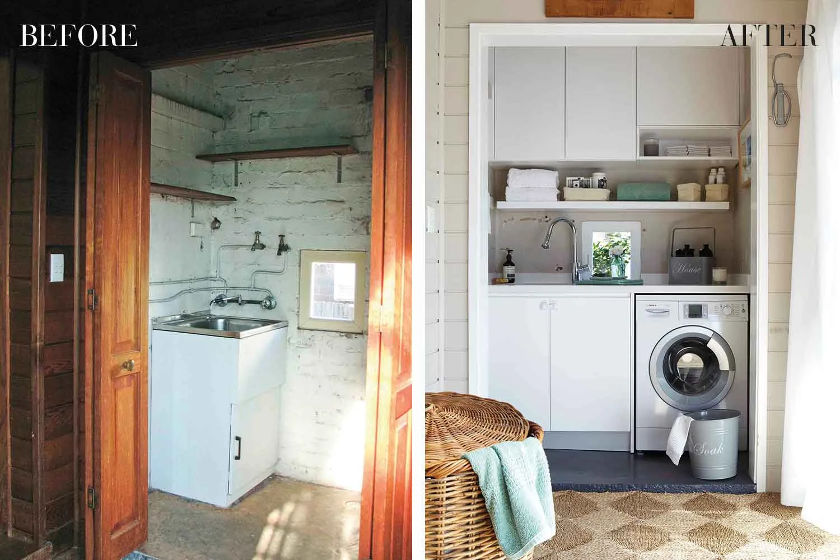Small but perfectly formed, this jewel of a laundry makes daily life much lovelier.
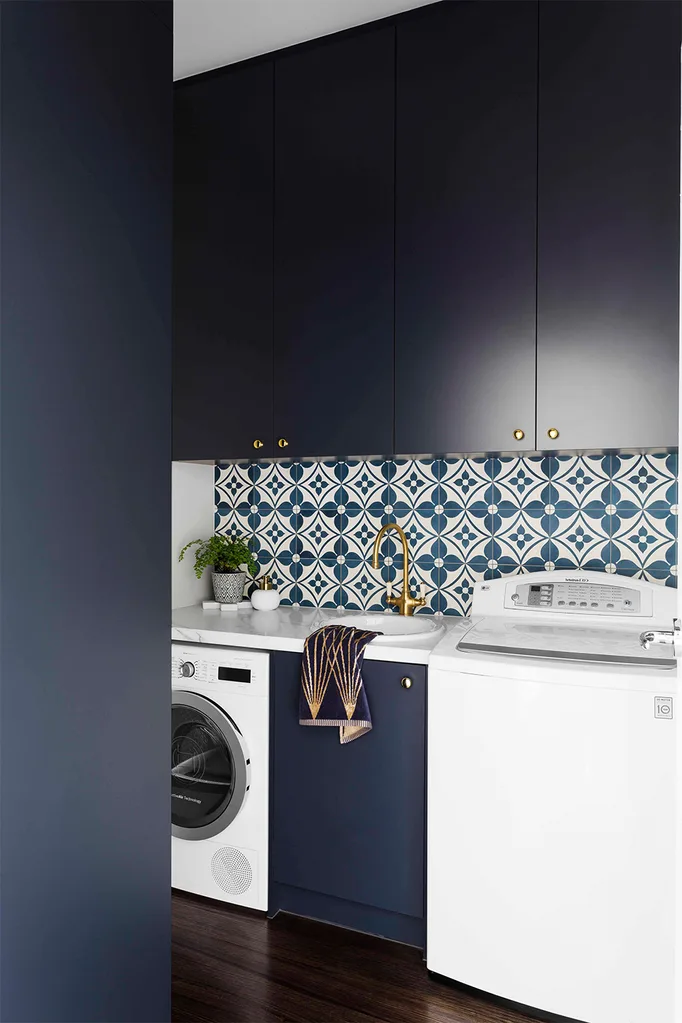
Why the makeover?
The old laundry in this Melbourne weatherboard double-fronted home wasn’t just in bad condition – the lack of storage and benchspace for washing and unloading made it unworkable.
Time frame
Five weeks.
The works
Carmel Wylie of GIA Bathrooms & Kitchens was called in to work her magic on the small space, which was further confined by two doors and a window.
Major changes
The laundry was relocated to a room just off a hallway that would allow two walls to be used for storage. One wall was removed and the existing Victorian ash flooring was stained a shade of walnut.
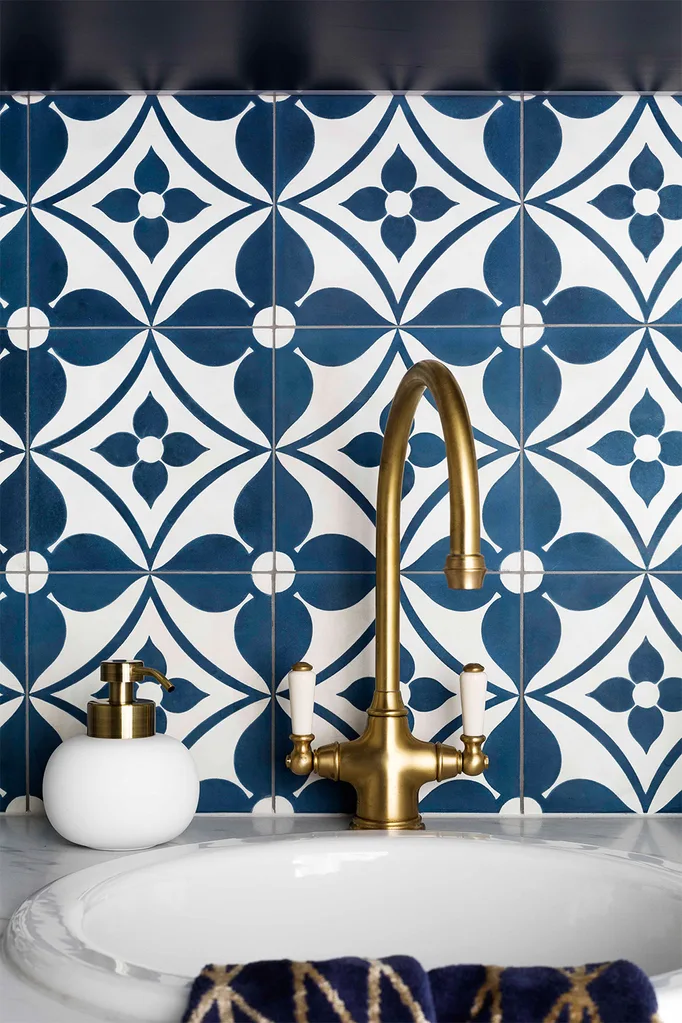
Smartest splurge
Taking the joinery up to the soaring, more than three-metre ceiling delivered extra storage for occasional items that only need to be accessed once or twice a year.
Budget saver
“We decided to stick with laminate instead of 2-pac for the finish of the doors to keep costs down,” says Carmel. The renovation also cannily reused the old appliances.
Layout
With joinery stretching along the two longest walls, the arrangement maximises work and storage space. As the washing machine is the most used item in the room, it was placed at the end of the joinery to allow for extra circulation.
Palette
Proving hard-working rooms can still pull off a big style statement, designer Carmel combined cabinetry in Formica Char Blue velour finish with marble benchtops and brass Kethy ‘BK4125’ handles. The Jatana Interiors ‘Blue Daisy’ tiles on the splashback make the space more cheerful, says Carmel. “No-one wants to be in a sad white laundry!”
Style note
Utility rooms can also be effortlessly chic. An Acquello fireclay sink, paired with a gold Perrin & Rowe ‘Phoenician’ mixer with white porcelain lever handles, adds a layer of luxury.
Interior designer: Carmel Wylie, GIA Bathrooms & Kitchens, 1300 442 736, giarenovations.com.au.
