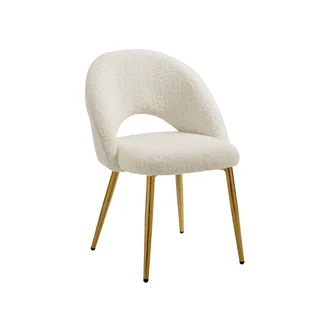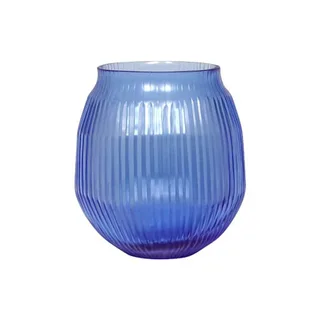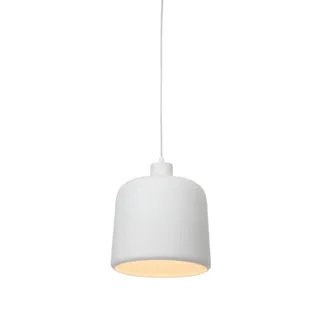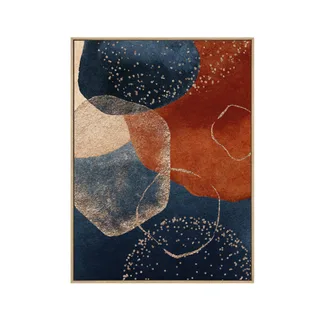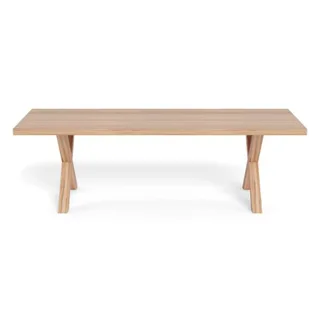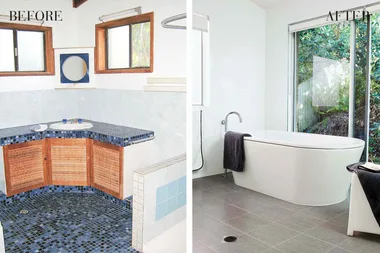Homeowners Janyne and Andrew met interior designer Penny Middlemiss, founder of Anju Designs, on a cruise in Fiji almost 20 years ago. Naturally, Penny was their first choice to oversee the renovation of their Sydney home in 2020. “The renovation started a week before the first lockdown, and took four months,” says Penny. “It was a little nerve-wracking as we weren’t sure if the builder would have to down tools, but thankfully he was able to continue the work.”
Janyne and Andrew had lived in the home for 11 years but were frustrated with the layout and dated interiors. “There was no butler’s pantry or island bench in the original kitchen, and anyone cooking in the kitchen wasn’t able to talk with those in the dining room,” says Penny. “When visitors dropped in to say hello, there was nowhere to sit in the kitchen, so they would sit in the lounge room which made it tricky for the host to chat with them when making a coffee.”
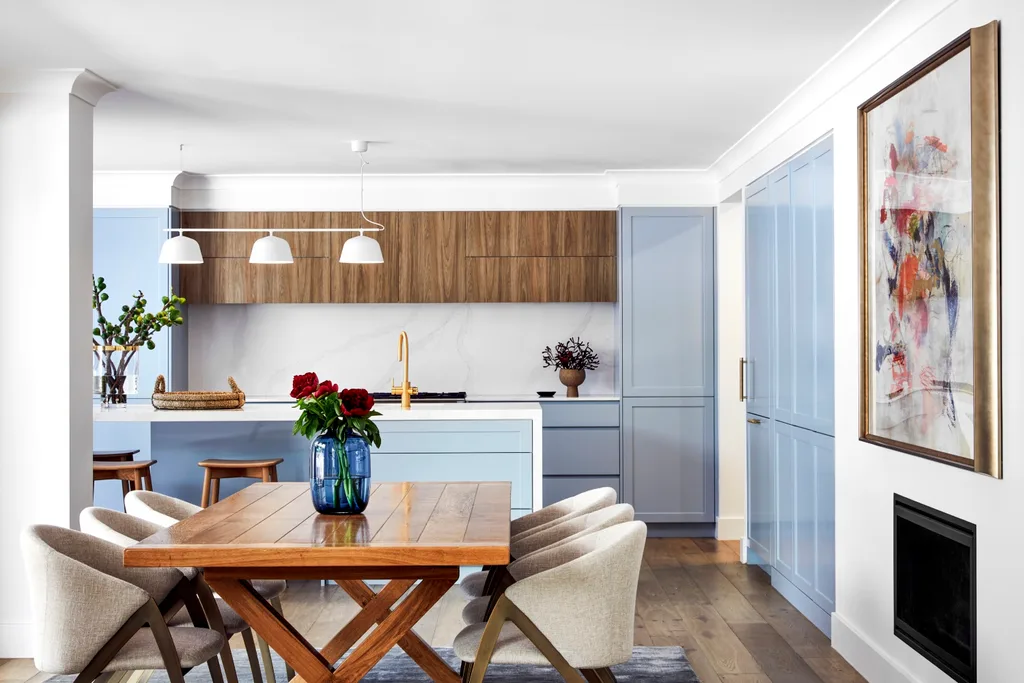
SHOP THE LOOK
Budget Breakdown (estimated cost)
Total: approx. $85,000
Kitchen and butler’s pantry: approx. $55,000
Benchtop: approx. $10,000
Kitchen appliances: approx $20,000
The layout was redesigned, and the kitchen moved to facilitate an open-plan connection between it, the dining zone, living area and alfresco entertaining space. A classic white-and-blue palette was chosen for the walls and cabinetry, the latter of which has been fitted with handsome stone benchtops that lend an element of luxury to the entire scheme.
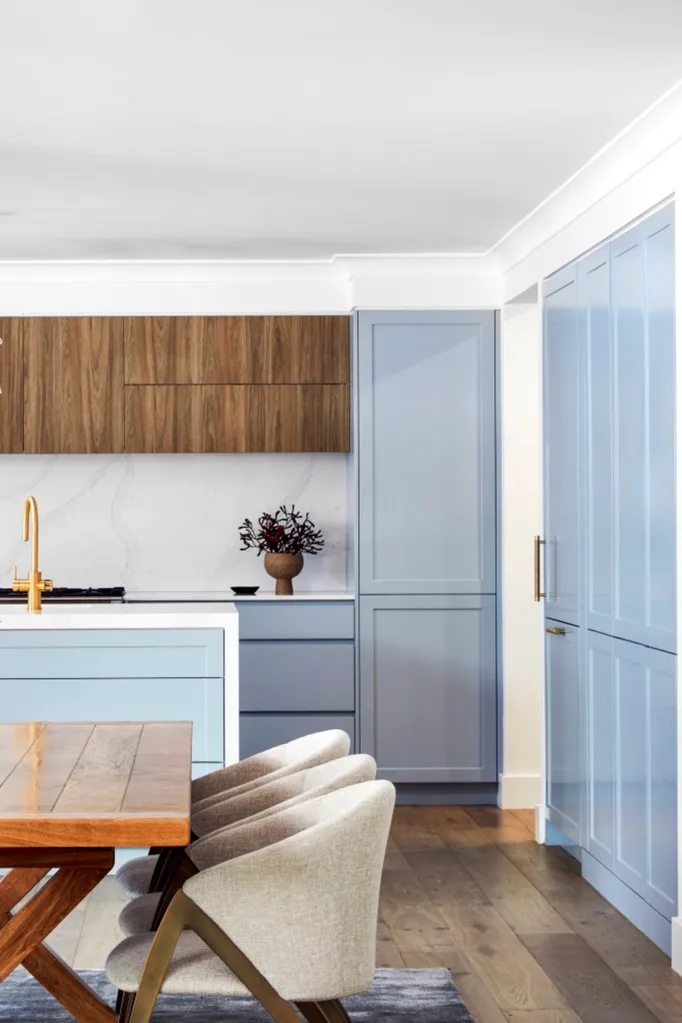
The kitchen was repositioned and walls removed to create flow through the kitchen, living and entertaining spaces. The Embelton oak flooring has been paired with Dulux Natural White walls and custom cabinetry in 2-pac polyurethane Dulux Blue Balm and Polytec Prime Oak Woodmatt, built by Scribe Constructions. The benchtops are Silestone Calacatta Gold. All the appliances plus the sink were sourced from Winning Appliances. The Tapware is by Meir and the cabinetry handles are from Lo & Co. The table, rug, chairs and artwork are all from Boyd Blue. Lighting from Surrounding is the finishing touch.
Design tip
“If you’re on a tight budget, you can always freshen up a kitchen with colour and finishes, such as replacing kitchen cupboard doors and handles, and tapware or a new benchtop,” says Janyne.
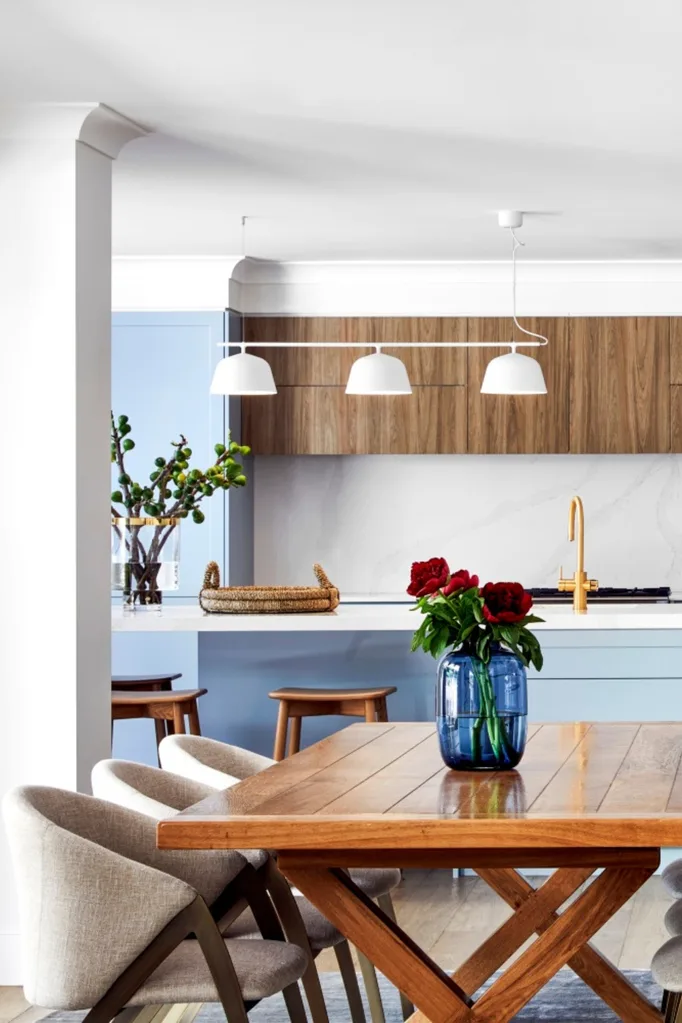
Source book
Interior design: Penny Middlemiss, Anju Designs, anjudesigns.com.au.
Builder: Scribe Constructions, 0426 442 633, scribeconstructions.com.au.
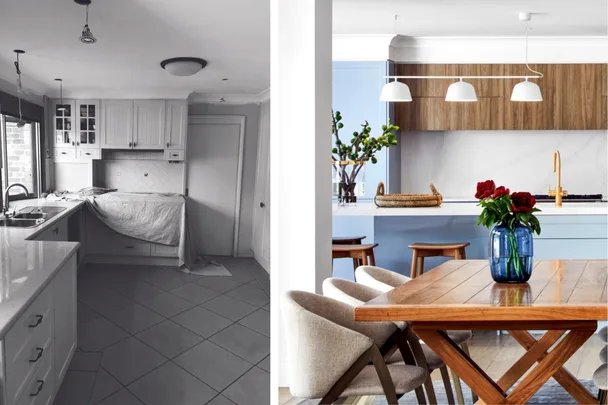 Photography: Toby Pet / Styling: Boyd Blue
Photography: Toby Pet / Styling: Boyd Blue
