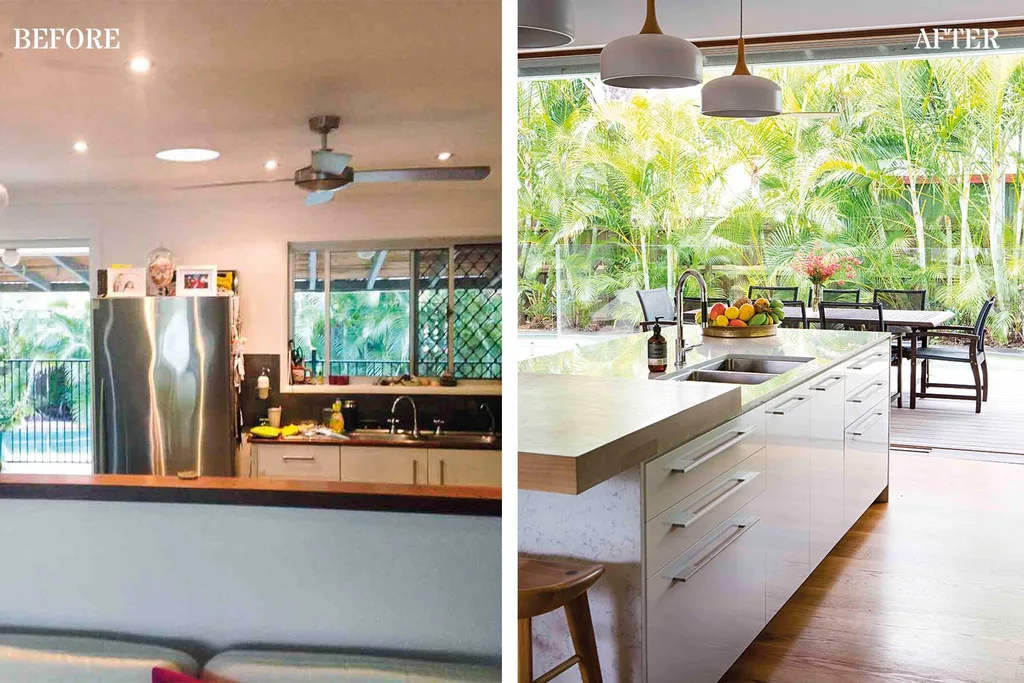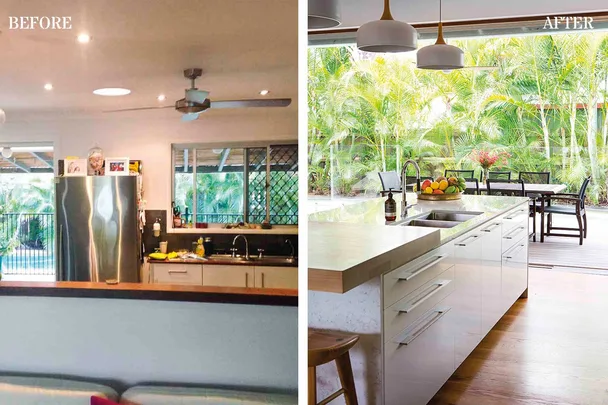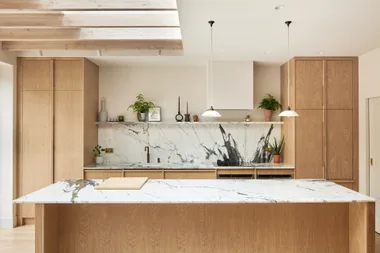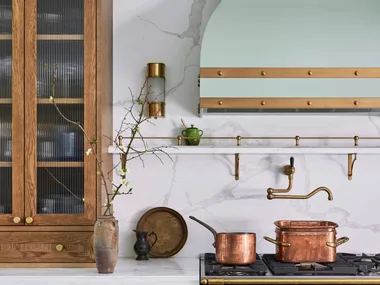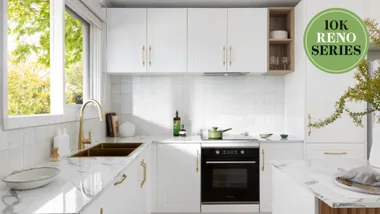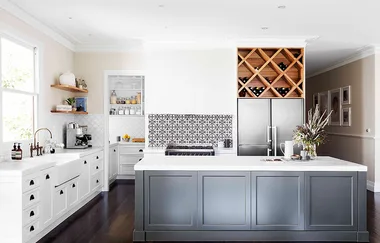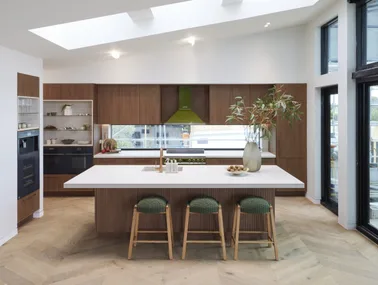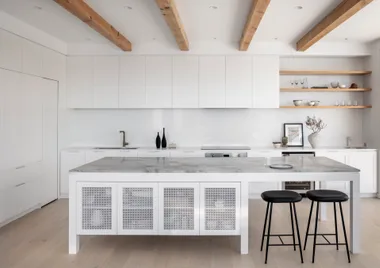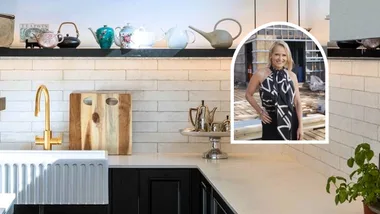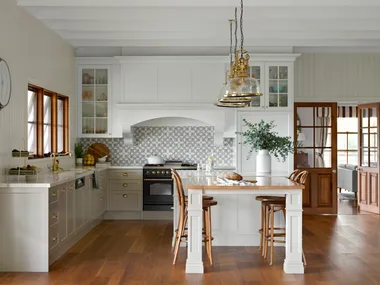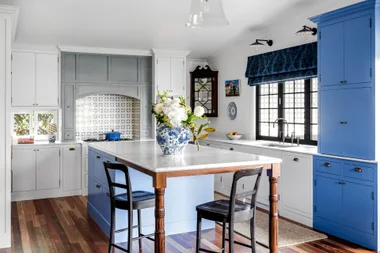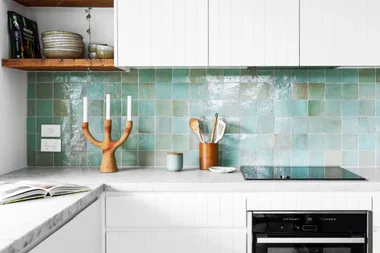Homeowners Simone and Steve updated their 1980s kitchen by removing a wall in the kitchen/dining area and integrating the indoor and outdoor areas into one big space.
The show-stopping kitchen is now chic and practical, with all the ingredients for entertaining, including a seven-metre timber stacking door that spans the width of the kitchen/dining space.
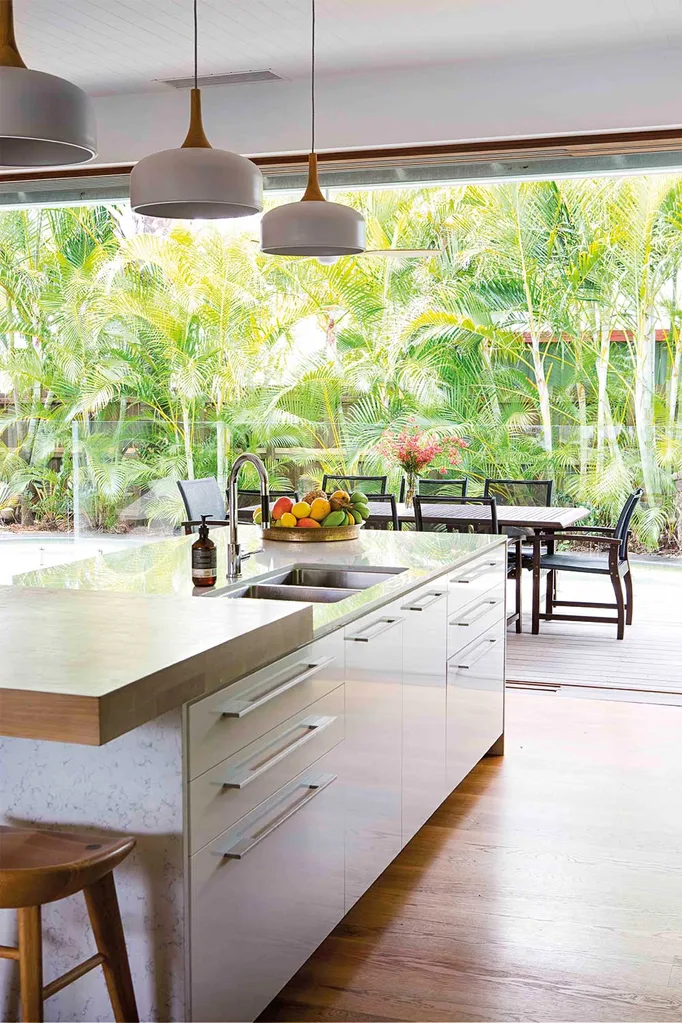
The fridge and dishwasher hide behind custom cabinetry, and a butler’s pantry makes cleaning up a cinch.
A solid oak benchtop extension on the island gives one end a distinct casual dining feel, assisted by Matt Blatt ‘Saddle’ counter stools in matching oak. A trio of ‘Sunraysia’ pendant lights in Matt White/Ash from Beacon Lighting reflects the white-meets-wood aesthetic.
Oak-look cabinetry overhead, paired with Formica ‘Deep Anthracite’ velour-finish cabinets, shelves and drawers around the oven and butler’s pantry, add a modern element to the more typical tones of the island.
“I absolutely love the Kitchen!”
Simone, Homeowner
Budget Breakdown
Appliances: Wine cabinet, dish drawer, fridge, rangehood, cooktop, microwave oven, ‘Tower 7’ oven, $20,243, all Fisher & Paykel
Benchtops: Technistone ‘Noble’ Carrara 20mm and solid oak, all Ackerman Barkle Cabinet Makers
Cabinetry: Polytec ‘Ravine’ in Natural Oak and Formica velour in ‘Deep Anthracite’, all Ackerman Barkle
Fixtures: Afa Cubeline sink, Reece; Zip Chilltap
Island: Formica laminate in Warm White gloss, Ackerman Barkle
Splashback: Aluminium-framed window, Bradnams Windows & Doors
Total cost: $28,952
Builders: SX Constructions
