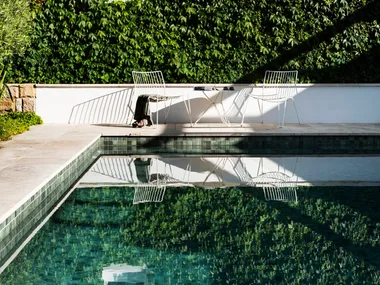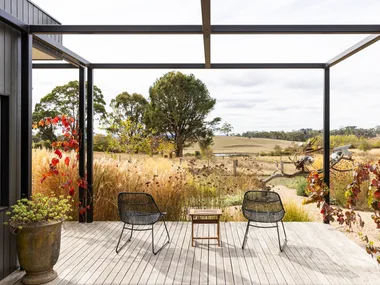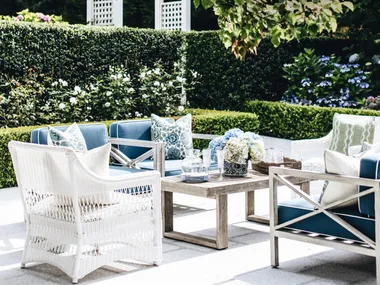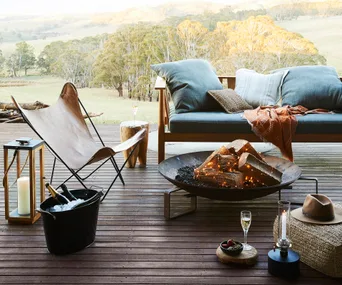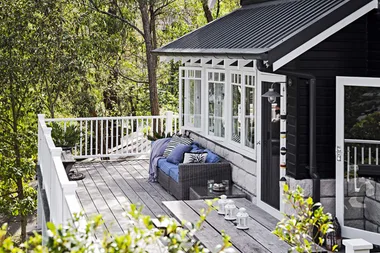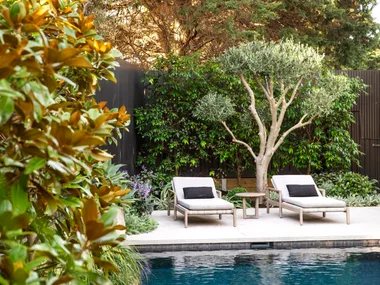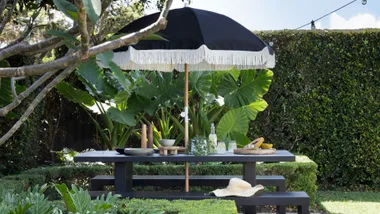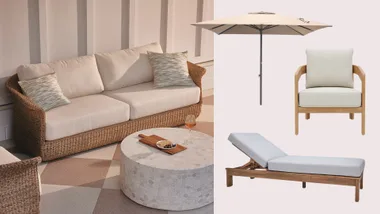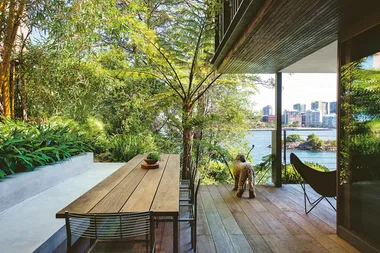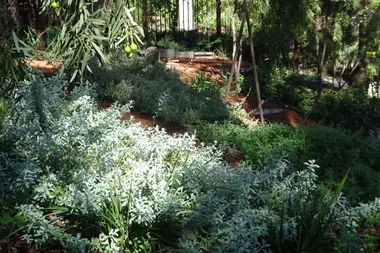It took incredible vision, savvy problem solving and plenty of time on the tools to create the idyllic backyard oasis where owners Amanda and Pete, and their children, Isla, 10, and Max, eight, spend most of their time when at home on the Gold Coast. From the street, there are few clues to what lies beyond the family’s home so when first-time visitors wander out the back and glimpse the pool and a hint of the garden, their reaction is often “Wow”, followed by another “Wow” when guests venture further and experience the outdoor sanctuary. Multiple entertaining areas span several levels, interwoven with palms, gardens and cascading greenery, which flows to the scenic river outlook. “I love that the garden slowly reveals itself,” says Amanda, “It’s not until you’re actually in it, that you can see what comes next and there’s a lot to take in.”
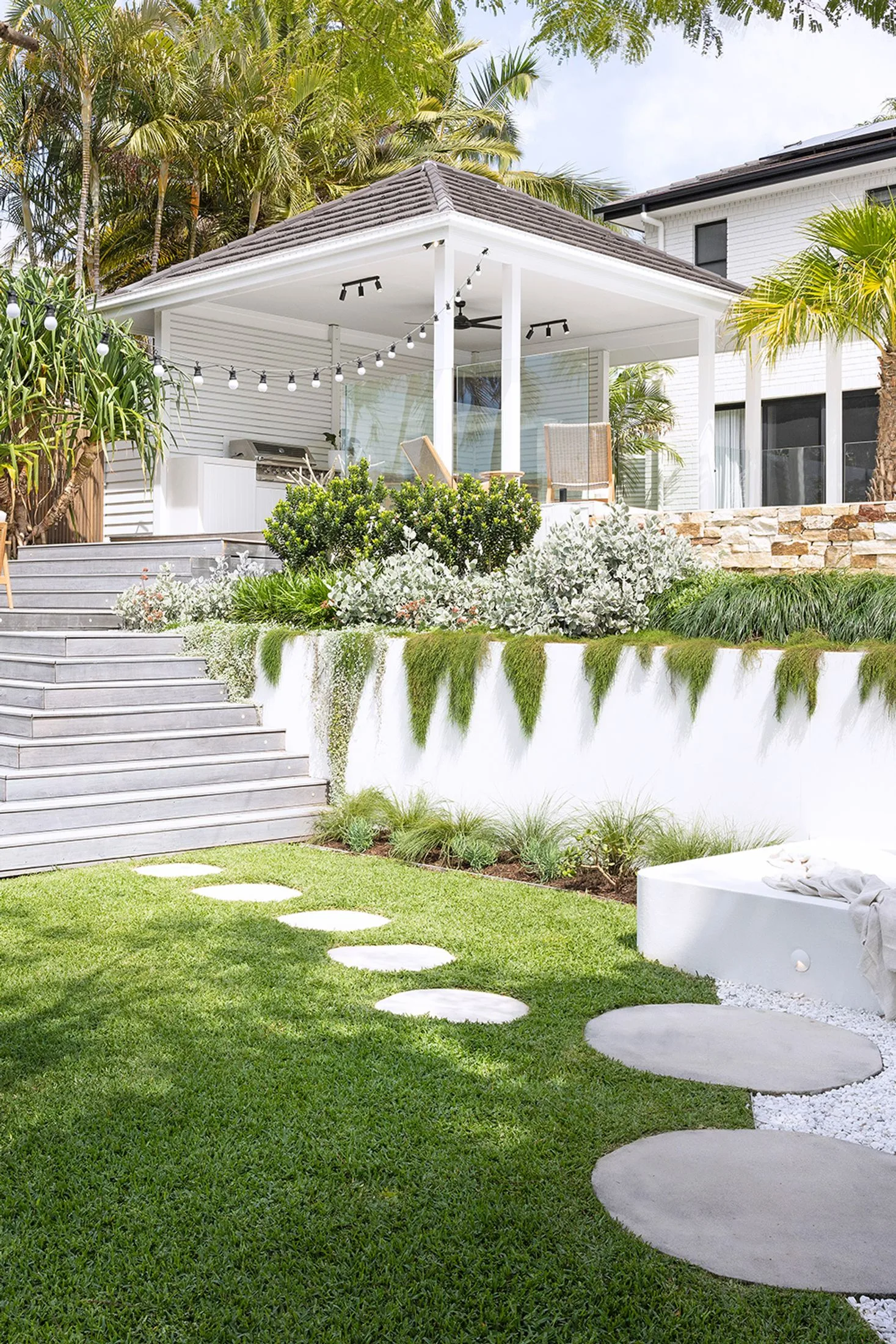
Much has changed since 2018 when the couple bought the property. “There were no gardens, just hedges which blocked the water views, so we ripped them out the week we moved in,” recounts Amanda. What remained was a dated pool, dark, dreary cabana, solitary Poinciana tree and terrible access issues via a narrow set of stairs to a lower section of lawn, in need of levelling.
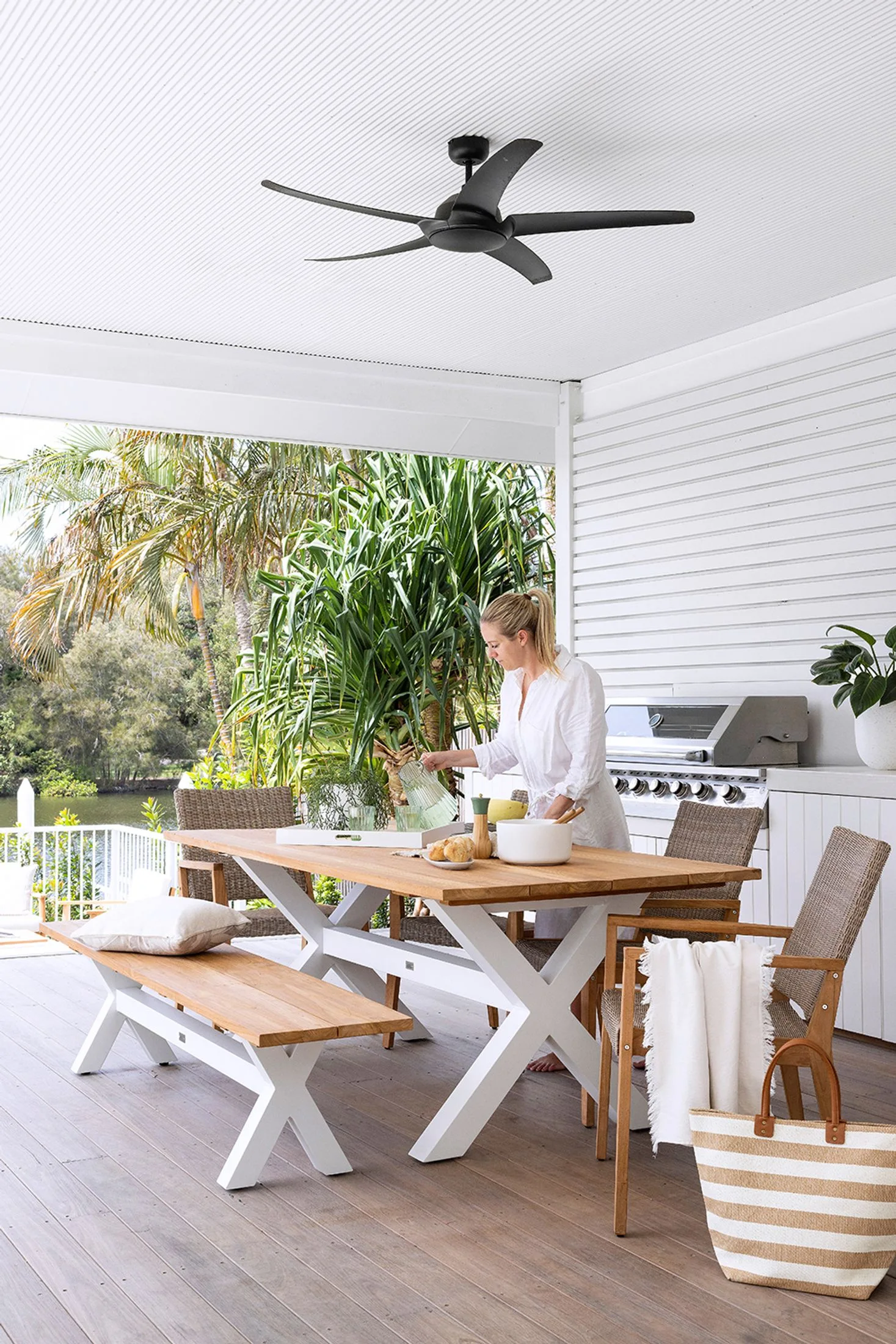
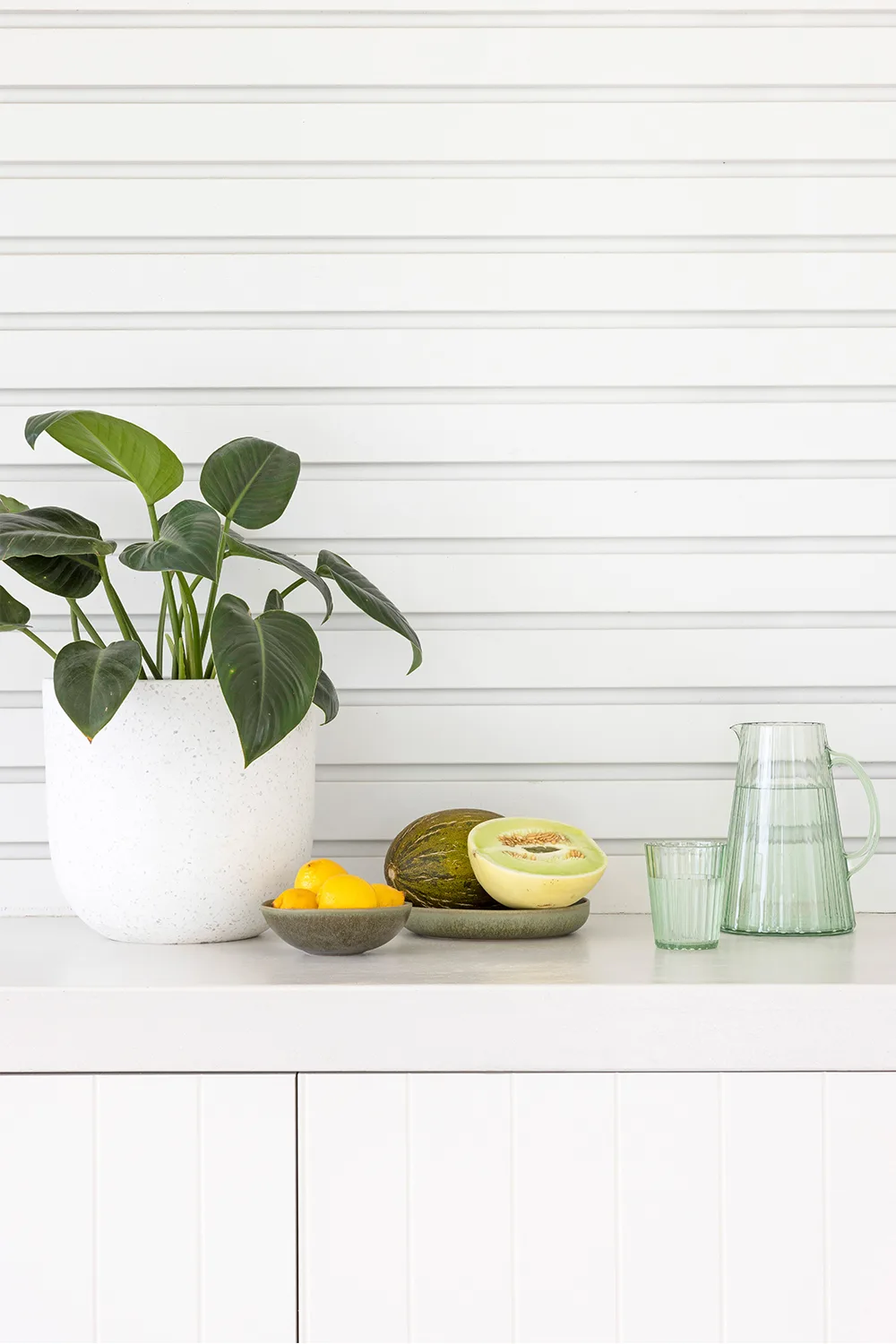
Undaunted by the challenges involved in overhauling the large site, the couple, who both work in the construction industry, sought the expertise of West Australia-based designer Denise Staffa, of Outside In, to reimagine the expansive block and devise a thoroughly detailed design plan, they could implement in stages. Experienced in remote design projects, Denise used photos, videos and a site survey to develop a plan which modernised the existing pool and cabana, introduced a river viewing deck, striking stairway and integrated daybed and cleverly connected each of the areas to create a series of journeys throughout the garden. “We loved all her ideas,” enthuses Amanda.
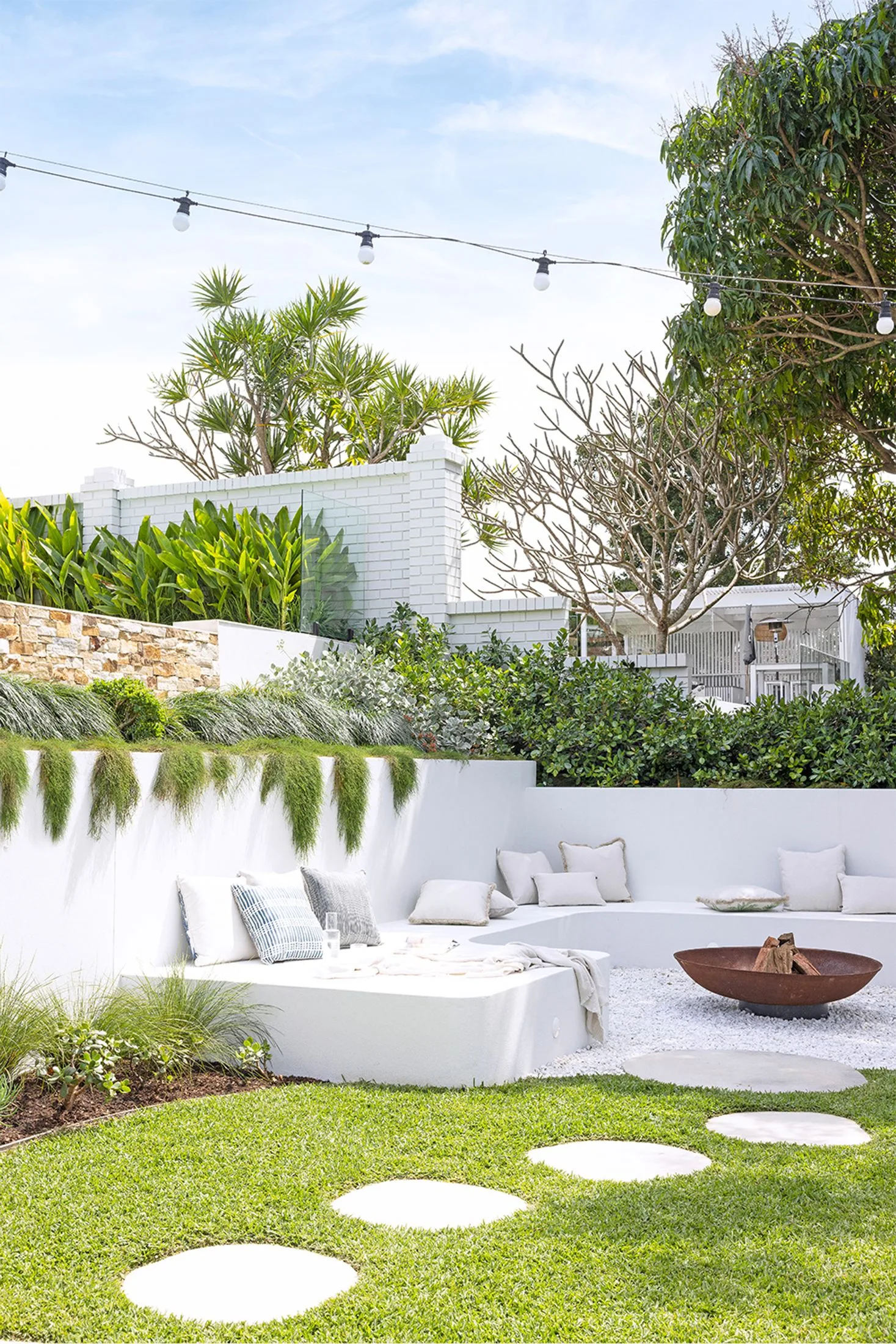
Two years on since the garden beds were planted, the place has flourished and the design they diligently worked towards has been beautifully realised. “We just love it so much,” says Amanda. “Because we were very hands-on and know all the blood, sweat, tears and challenges which went into it, it’s particularly satisfying to now enjoy it and we do every day.”
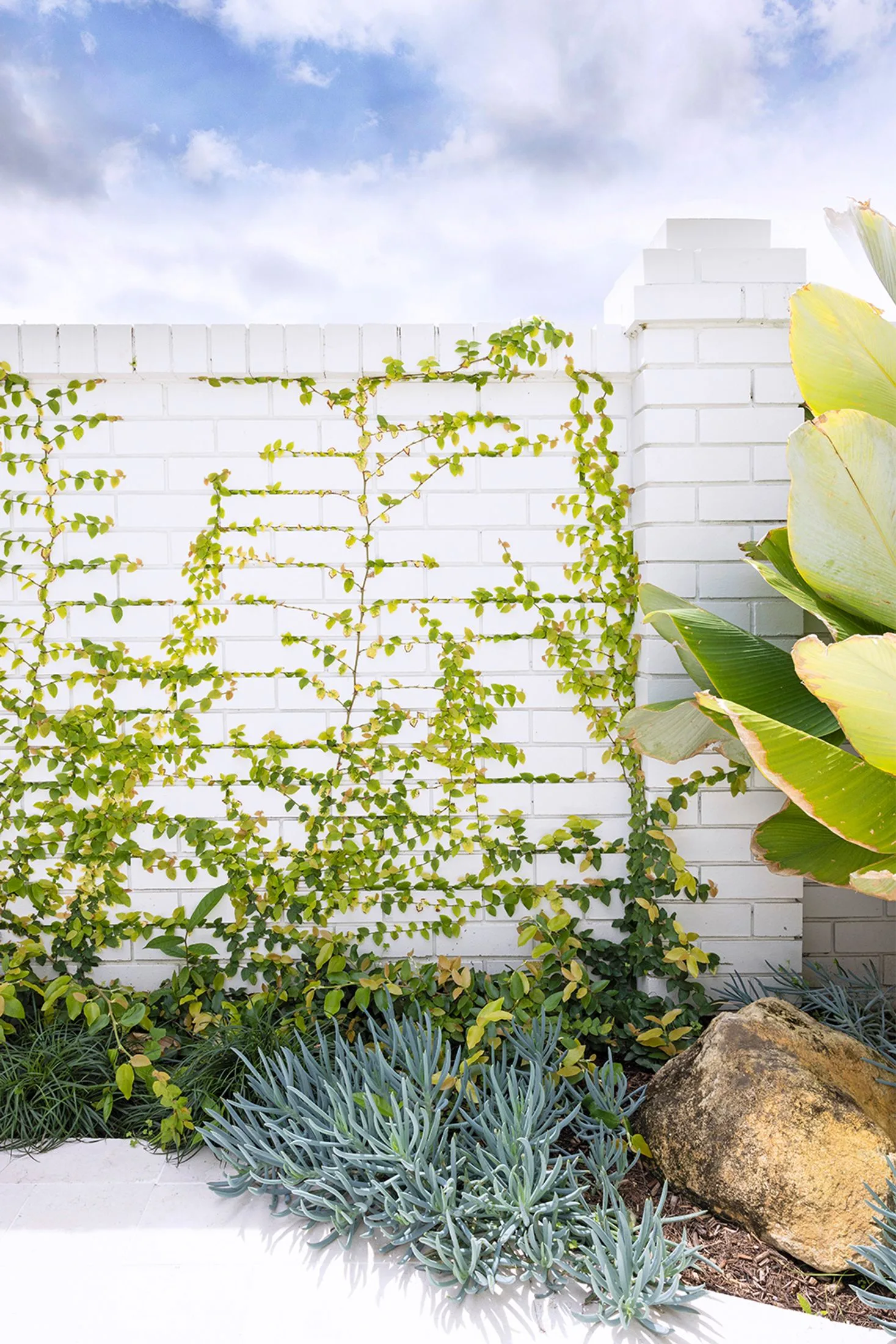
“I started from the waterfront and worked back as the view played an important role in the entire design”
Denise Staffa, Designer, Outside In
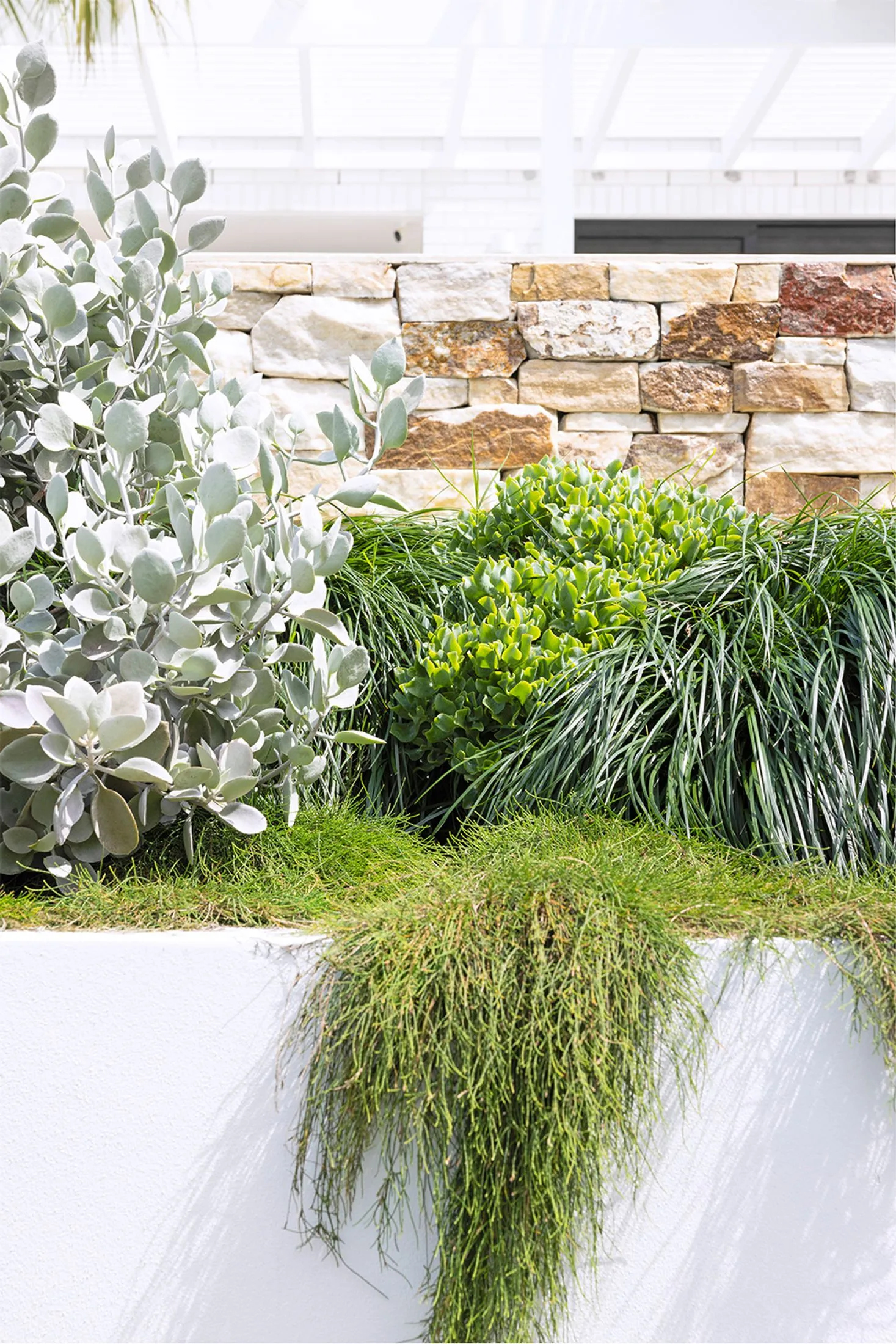
Layered green and grey garden plantings
A favoured go-to zone on the lower lawn level is the firepit area which features a wraparound, free-form daybed that Denise designed, which was built with brick, rendered by Kustomcote and painted in Taubmans Aspen Snow. “It was really important to introduce the curves and use plants that drape and spill over edges quite organically, to soften the hard angles and height variation between levels,” explains Denise. Pete’s pride and joy is the surrounding expanse of Sir Walter lawn, which was installed with automatic irrigation. “Reece Irrigation & Pools mapped it out perfectly, so every section of the lawn is watered – as a plumber by trade and lawn enthusiast, Pete had a field day with it,” says Amanda.
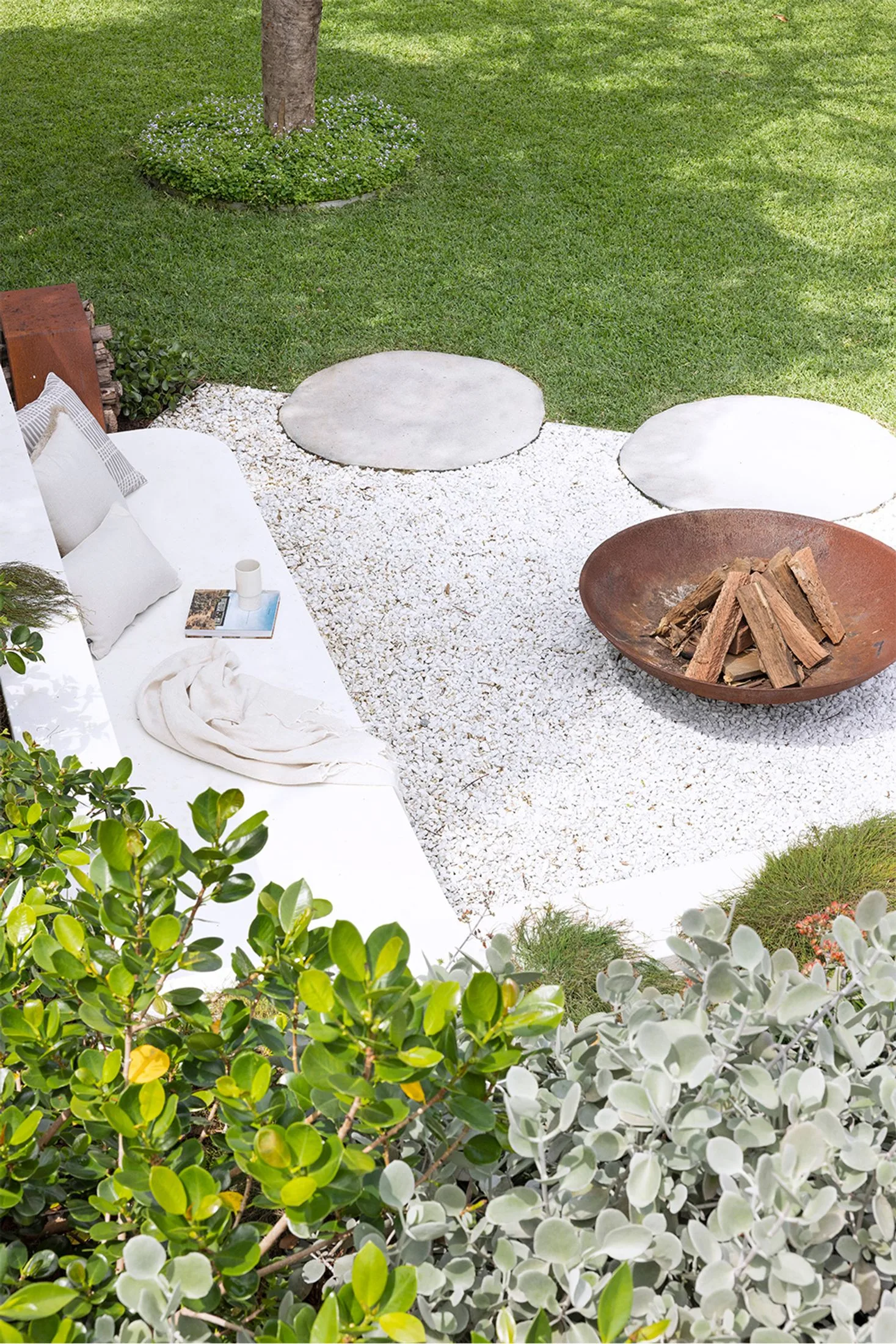
“My favourite season is spring… everything is green after lots of rain and it’s not too hot”
Amanda, Homeowner
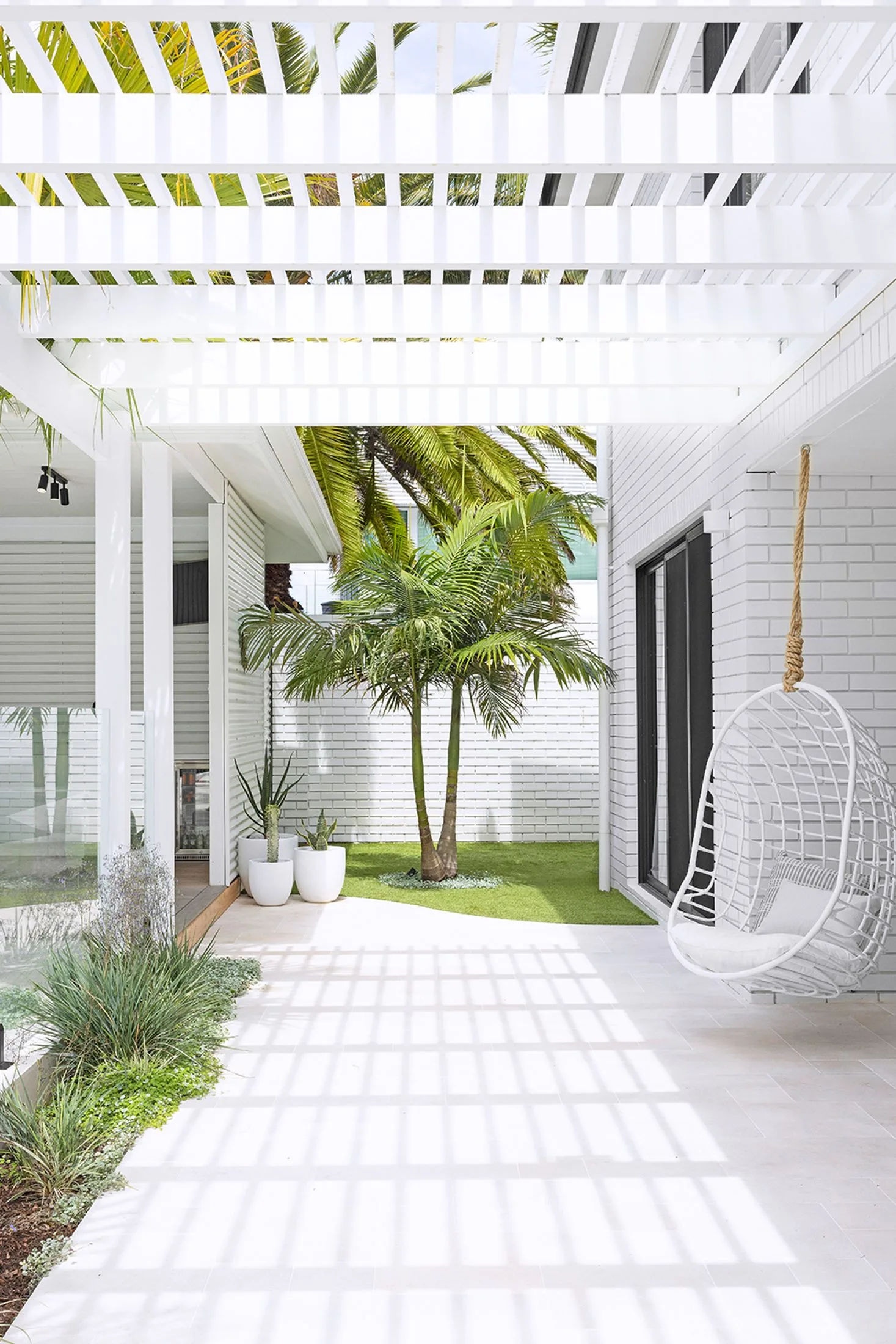
Outdoor transition zone
A masterstroke in Denise’s design plan was cleverly linking the house with the pool area and cabana, so the spaces flowed cohesively. “Both were set at a bit of an angle and there was a height change, so it was a challenge, but the plan involved paving from the house to the gazebo and pool, adding a narrow garden along the pool fence and running an open batten roof structure across the back of the house to connect the areas,” explains Denise. “By leaving the roof open, it allows the natural light to filter through and the battens create lovely shadows.”
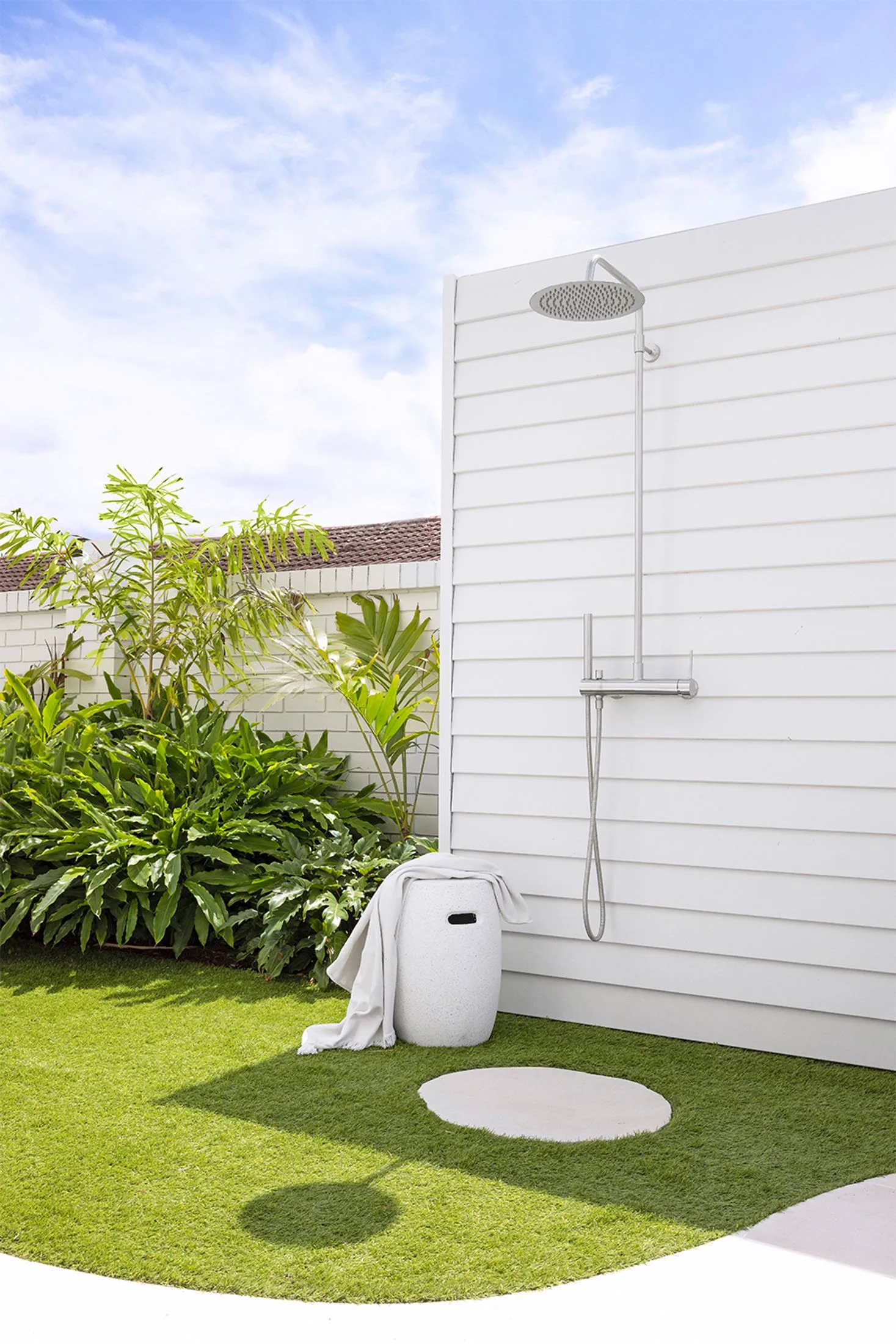
Outdoor shower
One of Denise’s inclusions, which wasn’t in the couple’s brief, was an outdoor shower, which they just love. “It works so well, the kids use it for their evening shower after a swim,” says Amanda. While Pete’s Sir Walter lawn is his pride and joy on the lower level, along the sides of the house, synthetic OzTurf was chosen as a maintenance-free solution, which was also incredibly practical in the rinse-off zone, fitted with a Reece shower. “Once the structural work and levels were resolved, the plan was layered with a low-maintenance planting scheme in shades of grey, green and silver in varying textures and shapes, which softened the hardscaping,” says Denise.
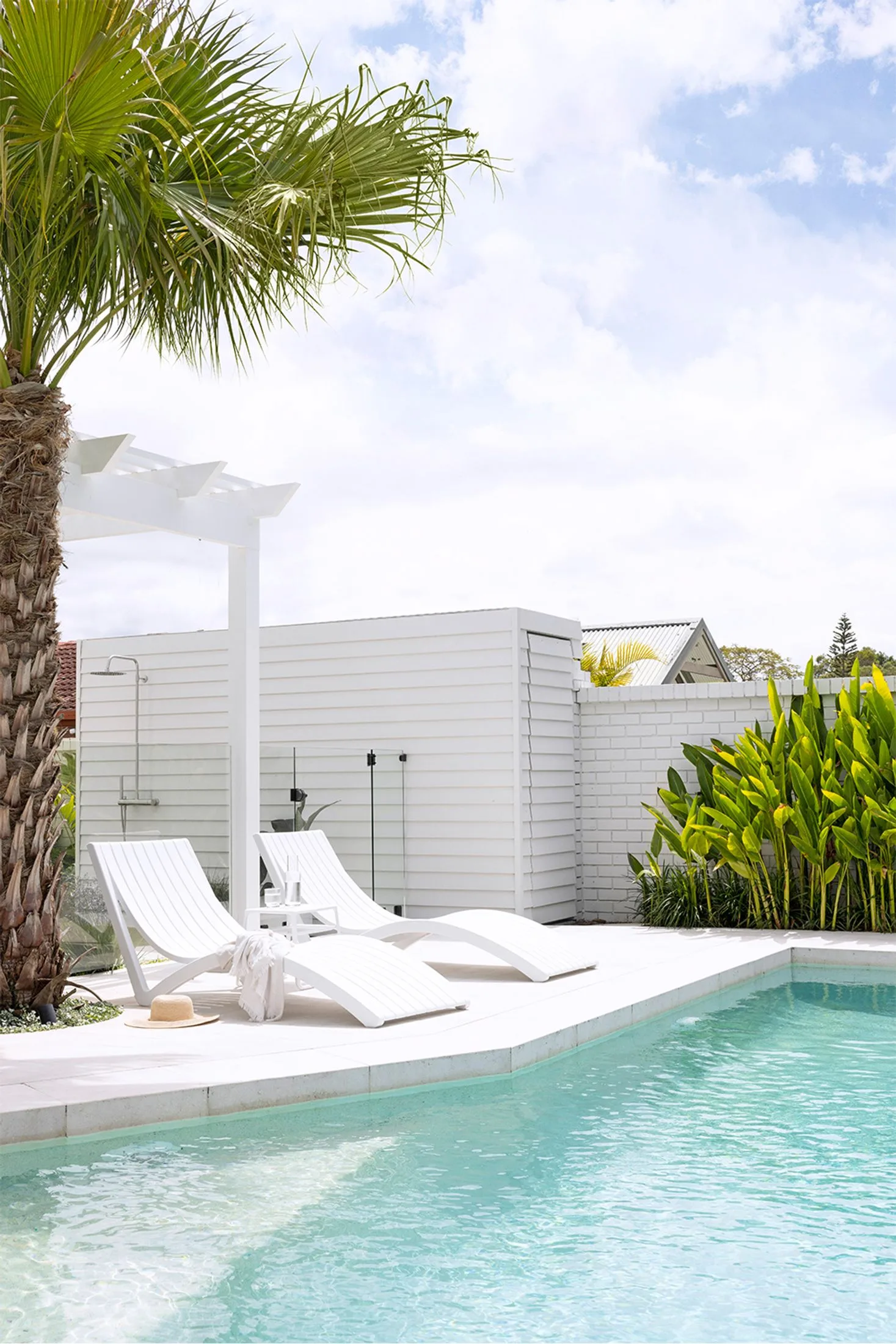
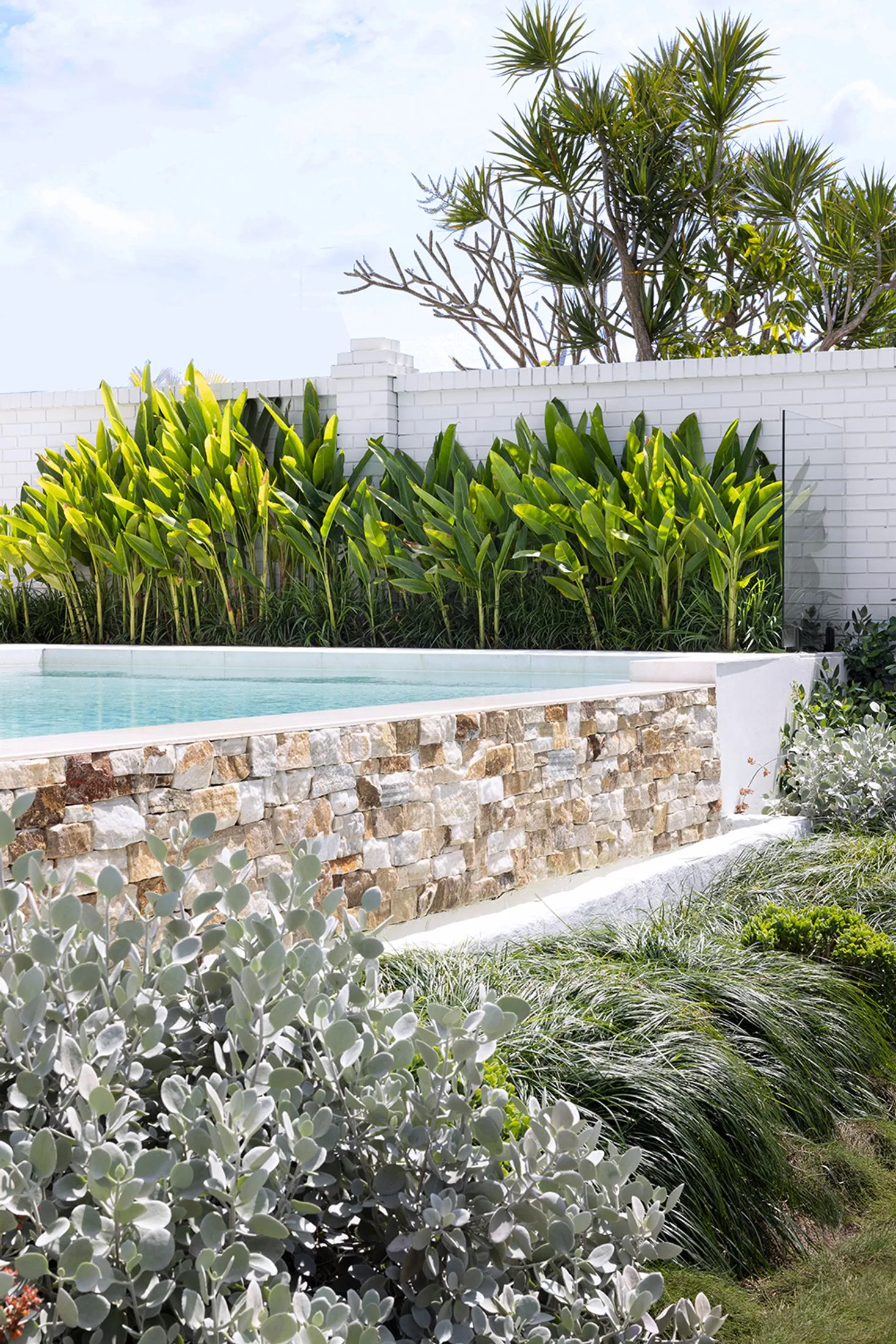
Swimming pool splash out
The existing concrete pool was flanked in dark timber decking and the painted interior surface was chipping, but with a swathe of new finishes and a lot of labour, the zone looks like new. “We had a lot of issues finding a tile for the pool coping, so eventually opted for a limestone tile from Stone Style, which were all hand-cut and set in place, which was a big process, but the end result is great,” recounts Amanda. The same limestone tiles, set in a French lay, were used around the pool for a seamless look. “In summer, the kids are in the pool twice a day,” says Amanda.
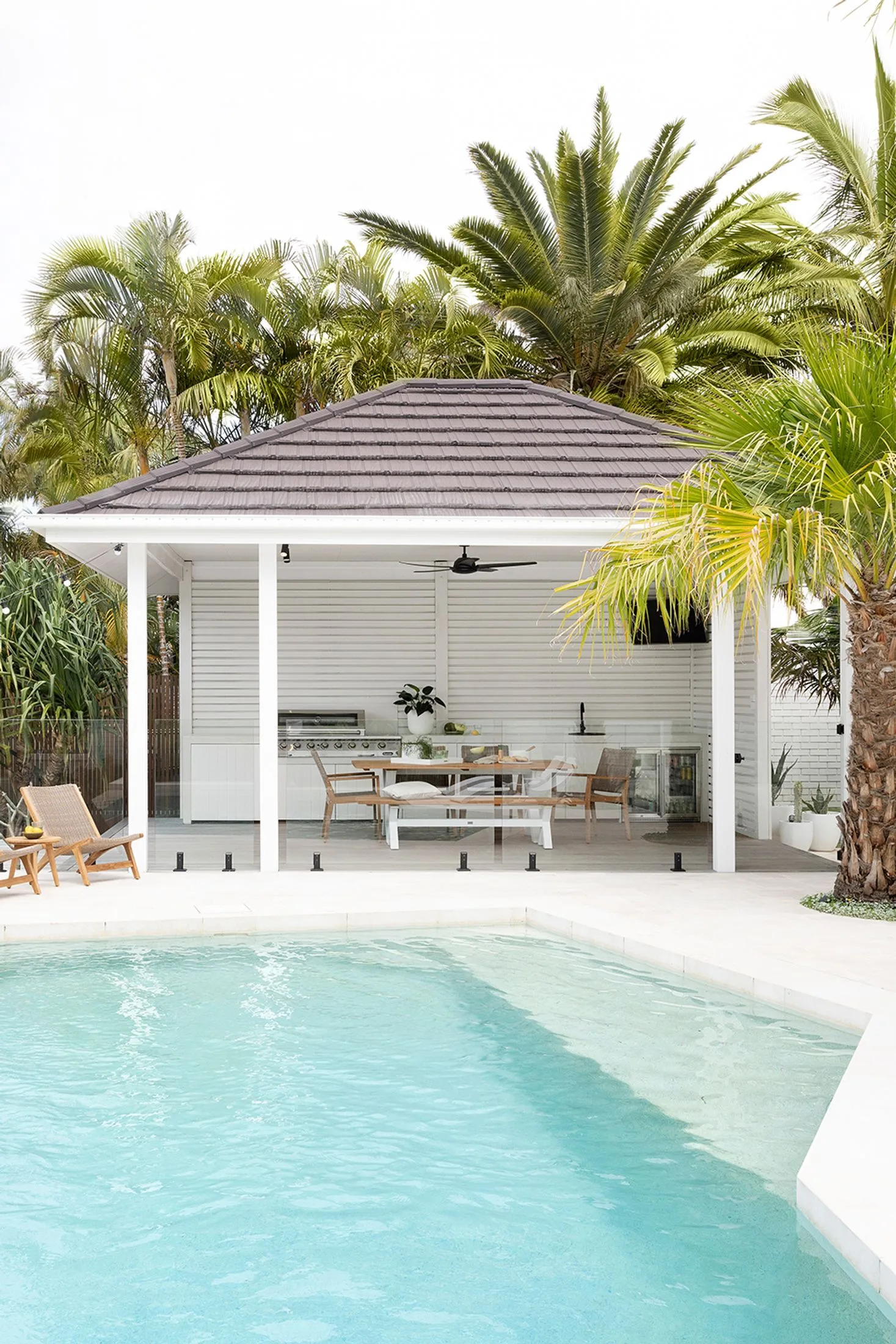
Glass swimming pool fence
The pool fence was switched to sleek frameless glass. Another splurge, worth the expense, were the established trees craned into prime positions, including the two cabbage tree palms, which feature in the pool area, encircled by Dichondra ‘Silver Falls’. The planter boxes were completely rebuilt and filled with Crassula ovata, Liriope muscari and Kalanchoe ‘Silver Spoons’, which is one of Amanda’s favourite plants. Furnished with pieces from Bask Outdoor Living, it’s the perfect spot to while away the hours – and for Friday afternoon drinks.
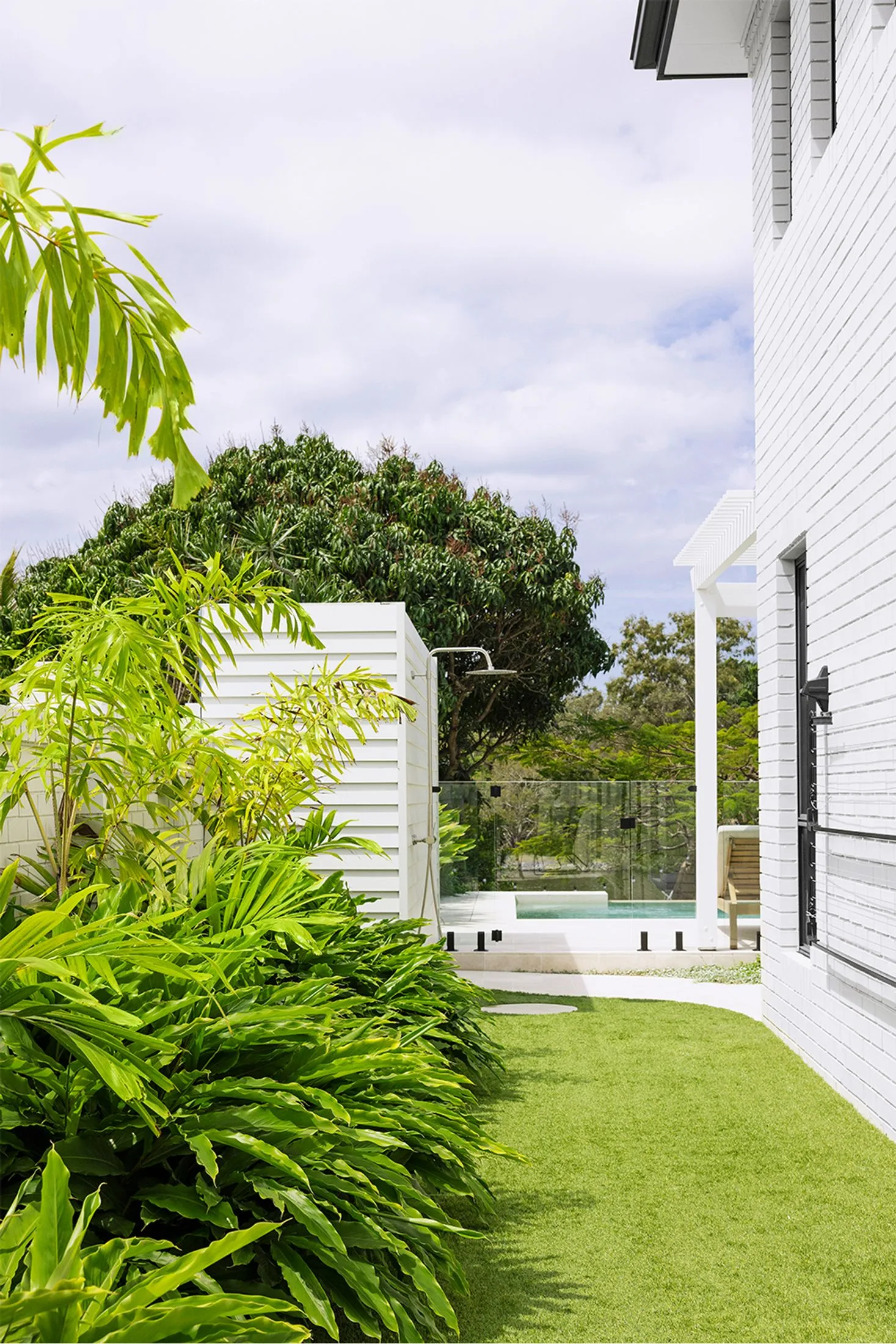
SOURCE BOOK
Design: Denise Staffa, Outside In, outsidein.net.au.
Render: Kustomcote, kustomcote.com.au.
Irrigation: Reece Irrigation & Pools, reece.com.au.
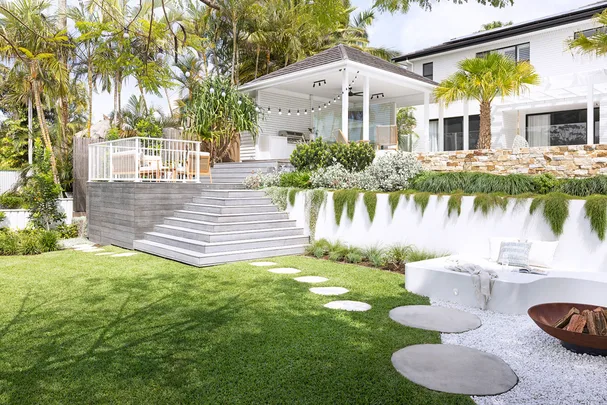 Photography & Styling: Louise Roche
Photography & Styling: Louise Roche
