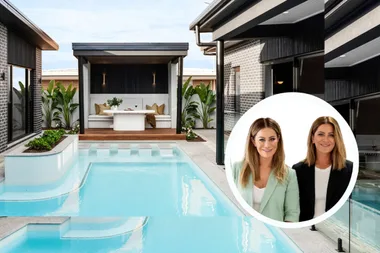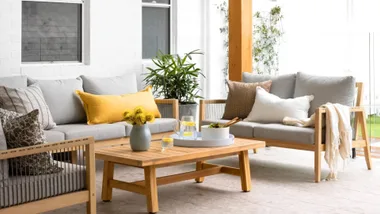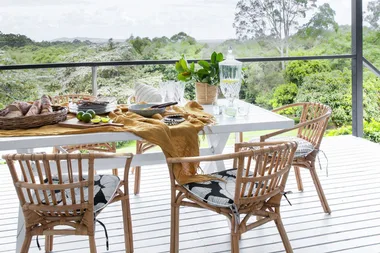With the cost of living lately, it’s getting less practical to move house for extra space. The good news is that there are plenty of ways to upsize where you live already. All it takes is some clever thinking to transform your outdoor areas into extra living spaces. We look at how to make it happen.
Incorporate stackable doors
Double your living space by switching small doors for stackable ones that create a seamless flow into your outdoor area. Interior designer and The Block judge Darren Palmer installed Architectural Window Systems ‘Comfort Edge’ Sliding Doors at his Bondi home, which connect the living room with the alfresco space next to it. “They’re floor-to-ceiling with no sills, no frames, nothing visible. You can open them completely without any impediments,” he explains.
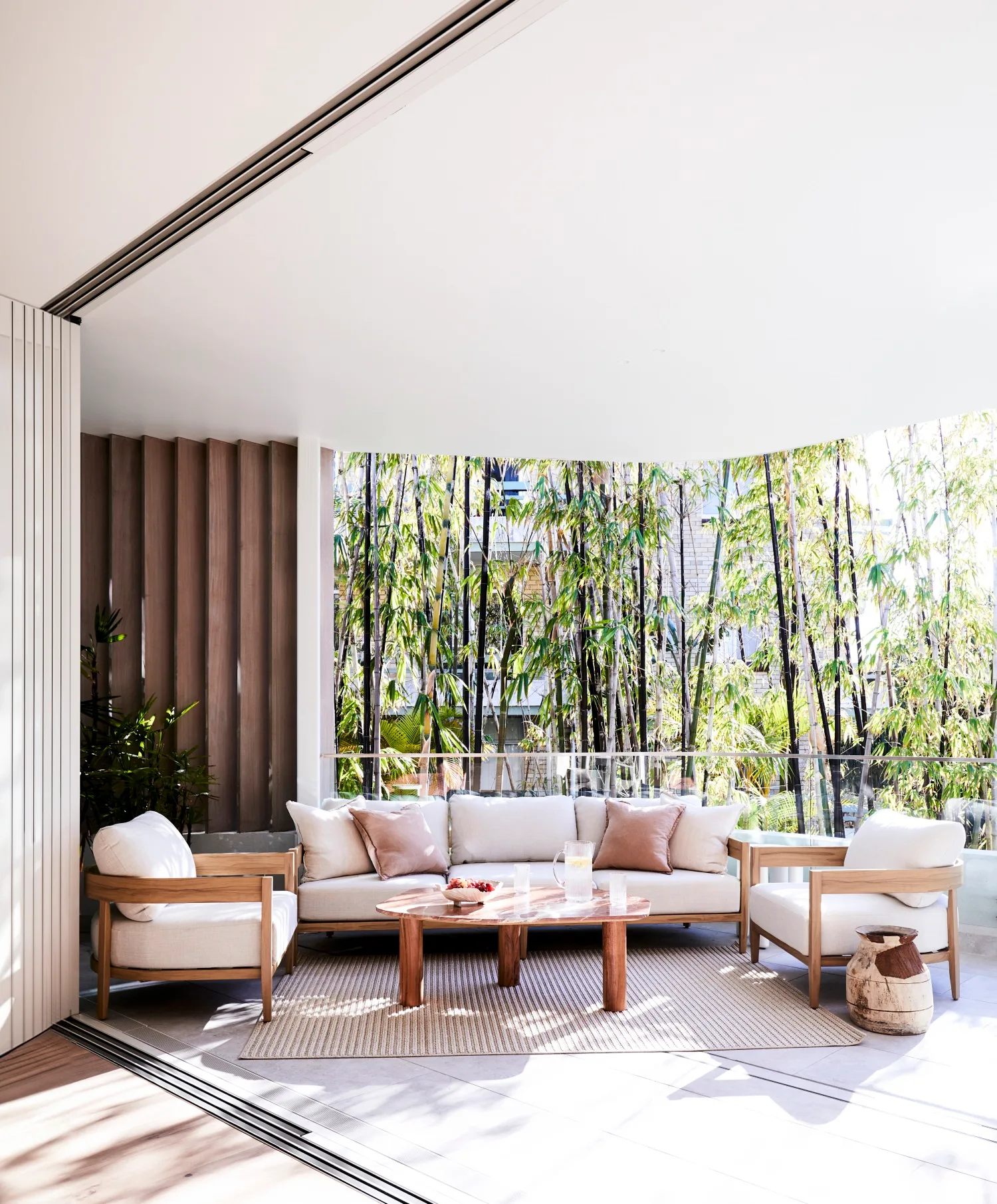
Extend your roofline
If you’re lacking in undercover areas, extending the roofline of your house will make a huge difference to your life. The extra square-metres to hang out in, rain, hail or shine, will make all the difference and be worth the investment. Include an outdoor kitchen and dining area with a fan and portable heater for use all year long.
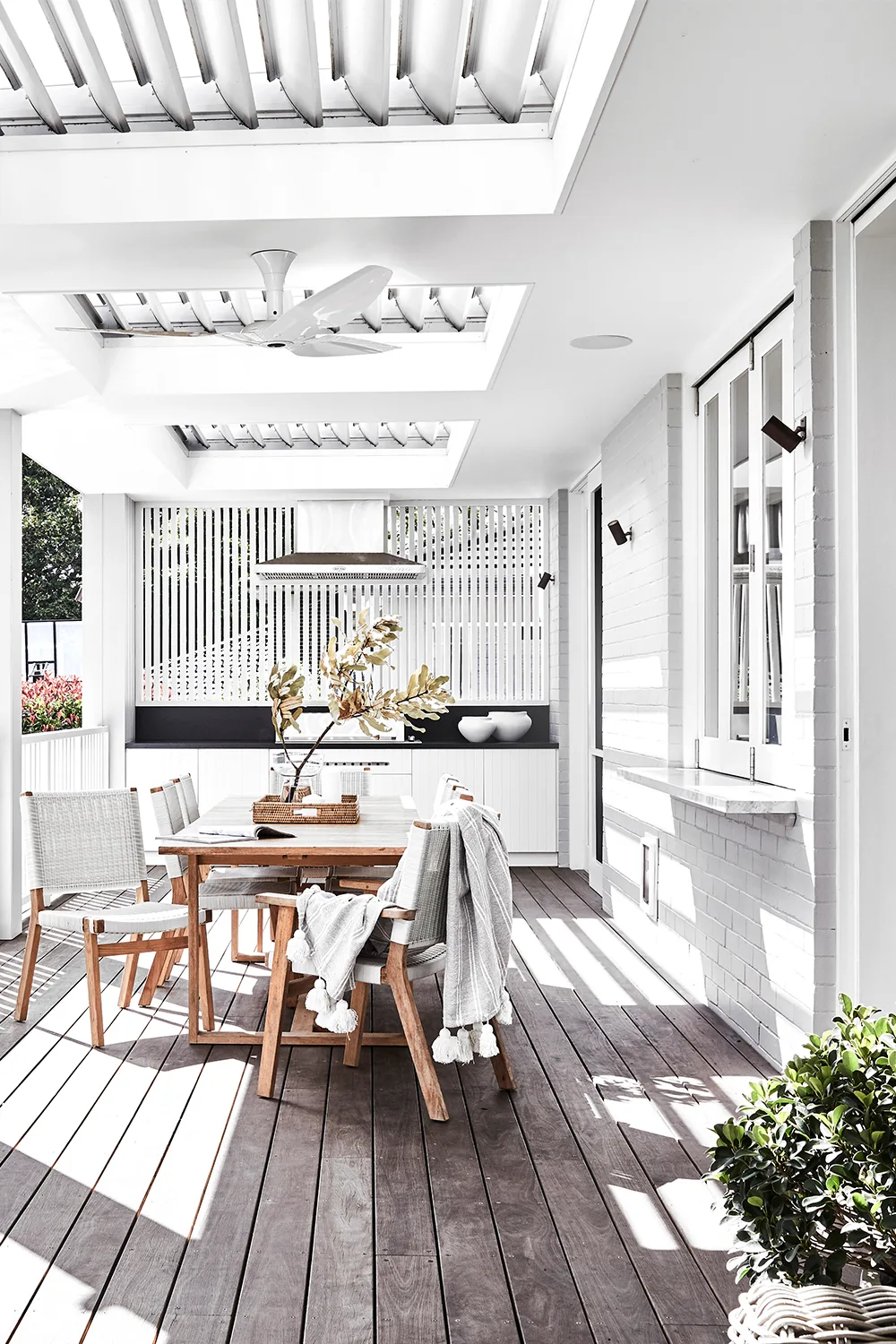
Add a cabana
If you have a pool, a cabana is an easy way to extend your living space. Keep it simple with a comfy sitting area and table or go all out with a pool house vibe, complete with shower, fridge and cocktail area. This can double as a hang-out area for teenage kids, keeping the noise and mess out of the house.
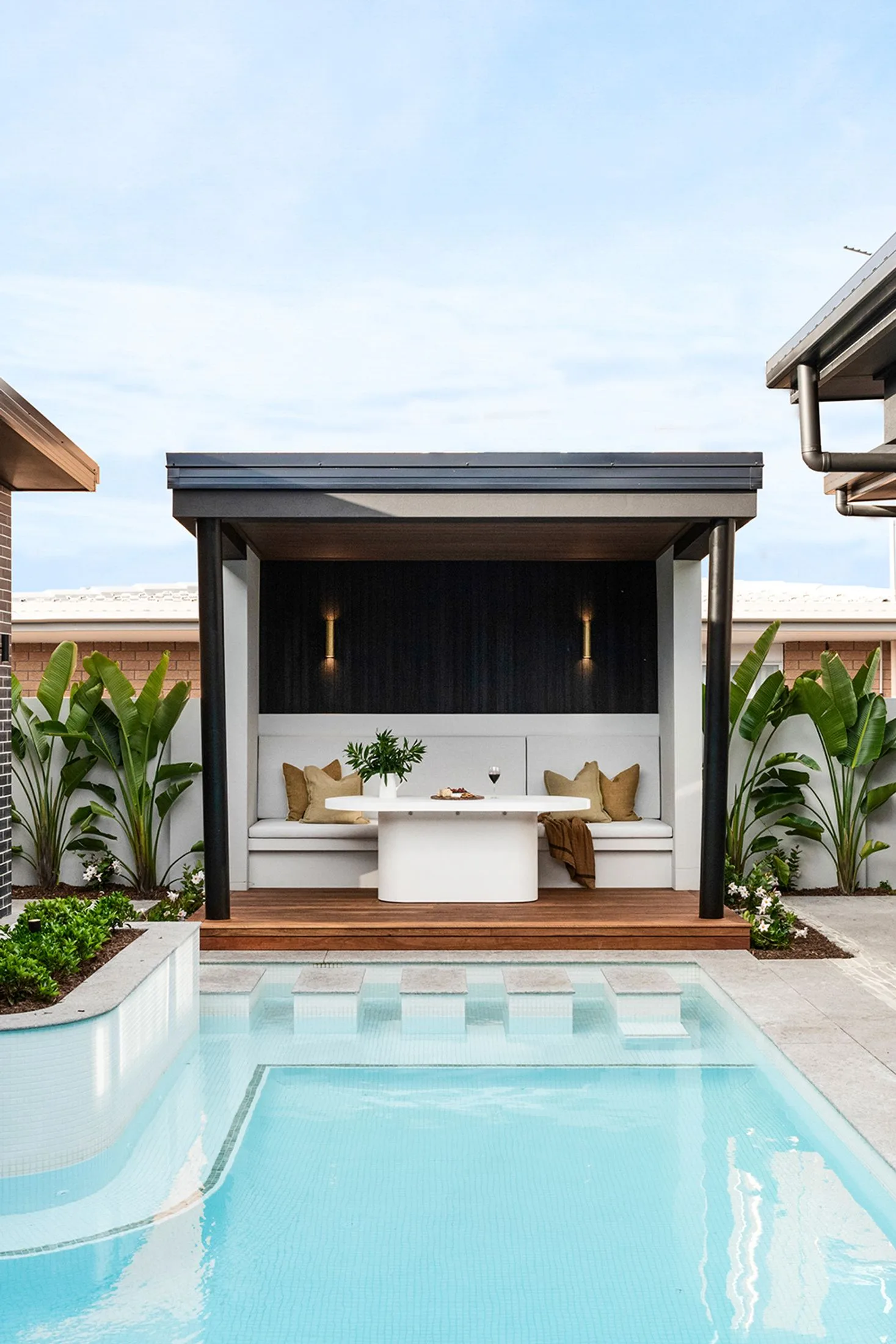
Build a granny flat
Gone are the days when granny flats were just for grannies. These days, they can be used as an office, kids’ play zone, teenage retreat or a self-contained room for rent. Not only are they more versatile but they’re also more stylish and comfortable.
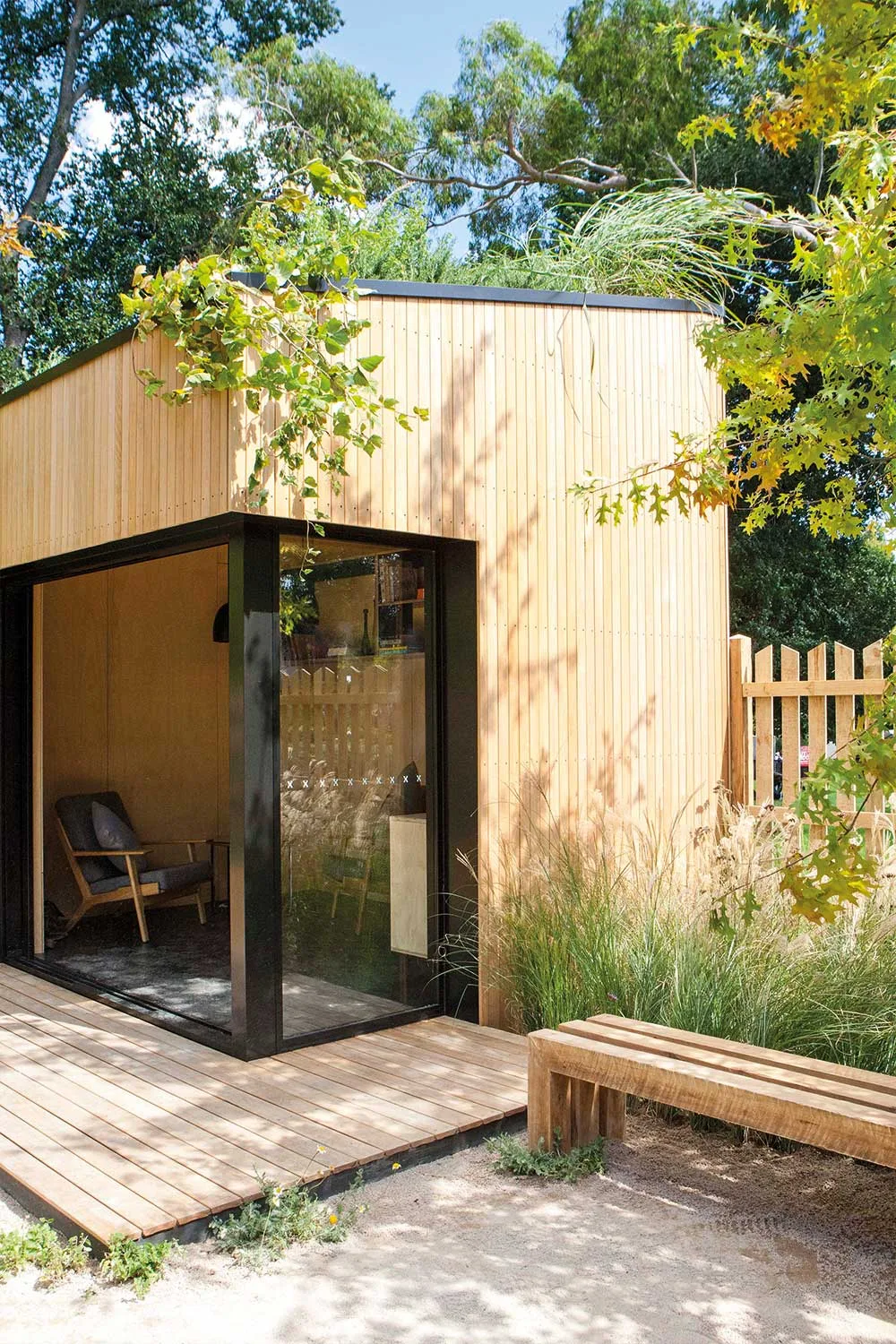
Add a fireplace
The winter months can restrict outdoor time. By adding a fireplace or fire pit you extend the liveability of this area even on colder days. Surround it with comfortable seats and blankets for a space you can sit back and relax in beyond your inside living room.
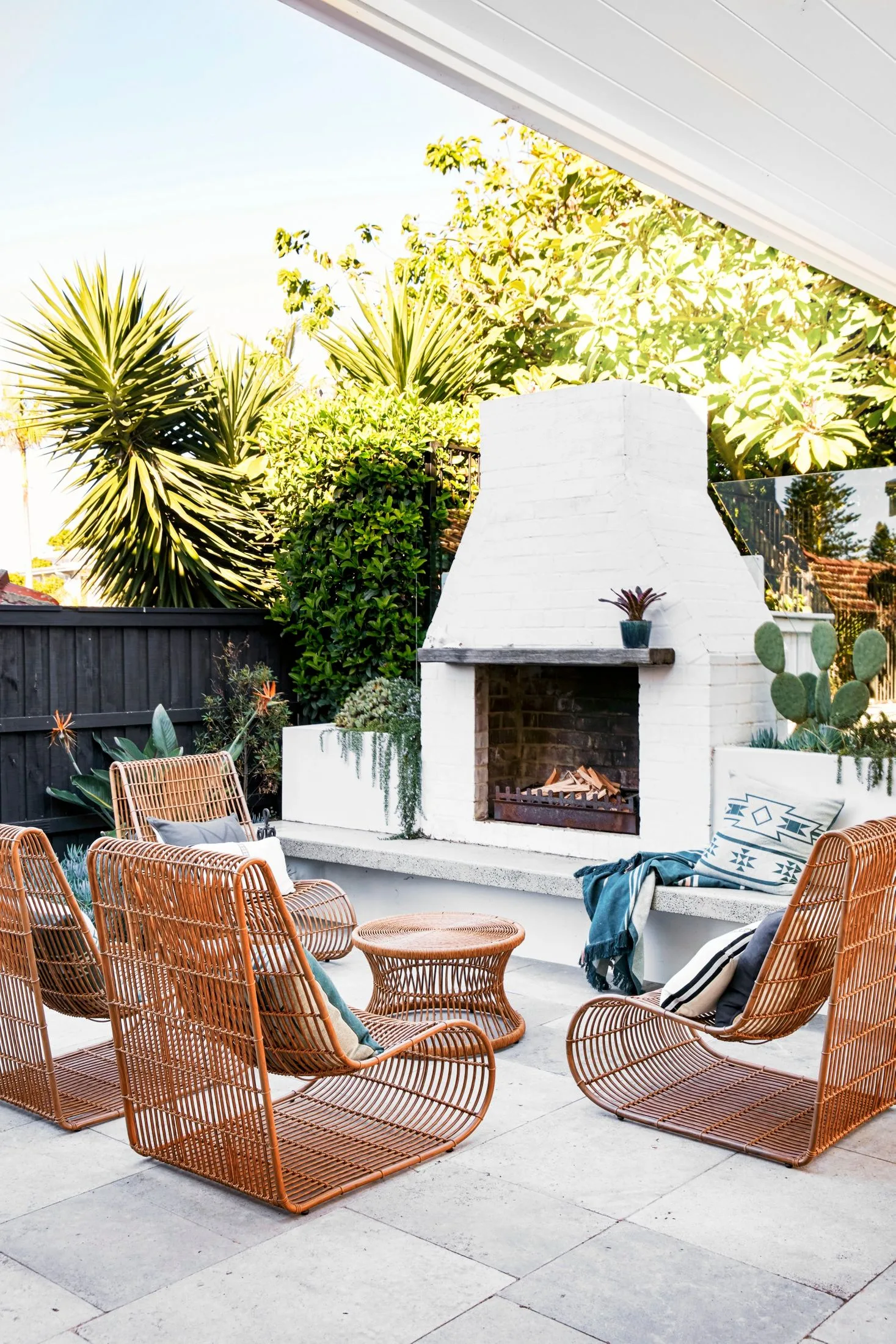
Include a retractable awning
If you don’t want to commit to a solid roof, a retractable awning gives the best of both worlds. Pull it out for an extra shaded area to sit in or retract it to let the light shine through. It’s versatile but gives you the option of an extra living space.
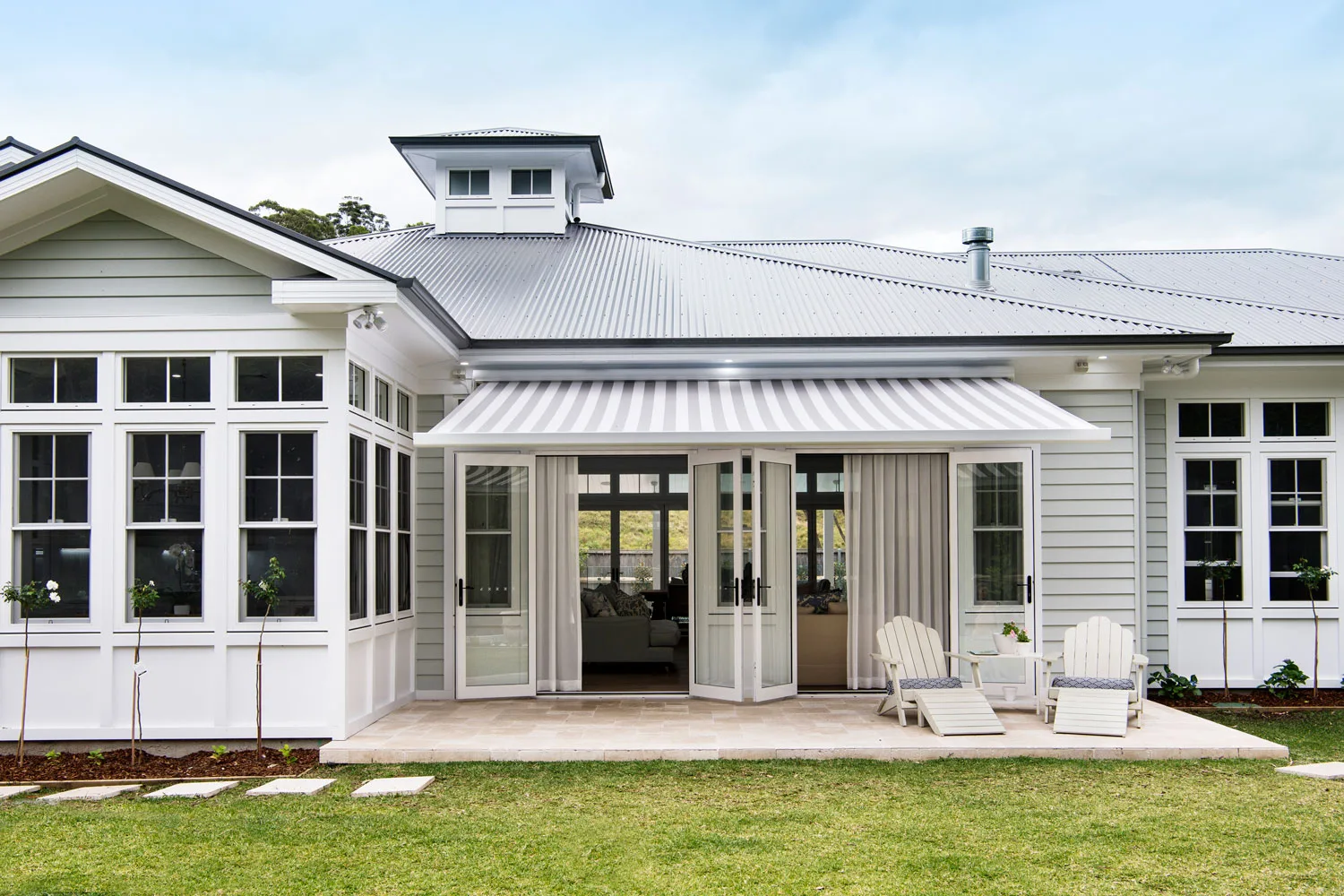
Put up a pergola
The perfect way to create an outdoor ‘zone’ is with a pergola. It gives the illusion of being in an outdoor room while still letting the light in. Set up vines to grow up and over the open roof space for the most beautiful dappled light.
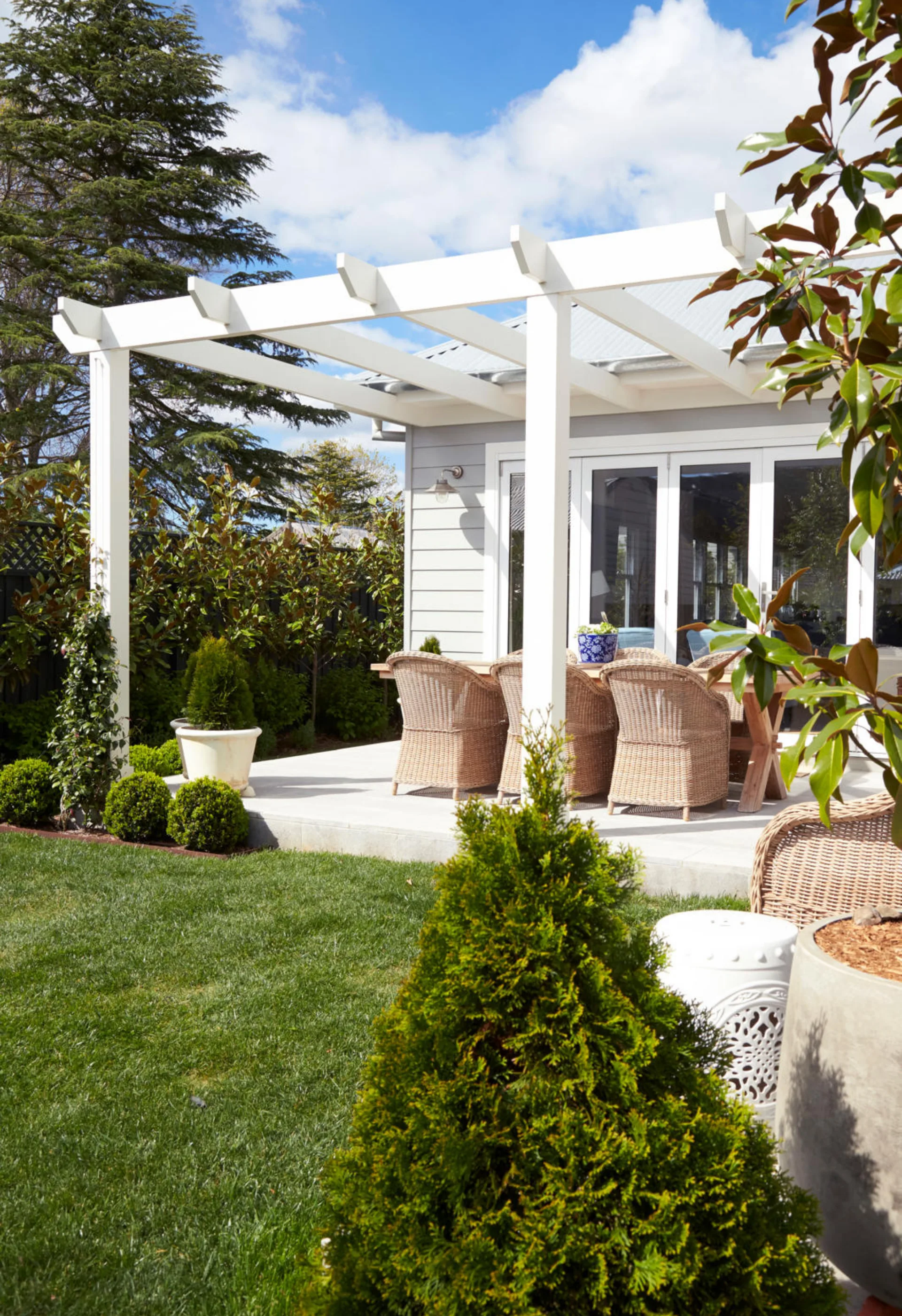
Use bi-fold windows
Instead of a solid window, upgrade to bi-fold windows to create a kitchen servery window and connect the indoors to the outdoors. This is a more affordable way to create indoor-outdoor living than knocking down walls and doing major renovation work. It creates a lovely open space to pass glasses, plates and cutlery through, and chat between those indoors and out.

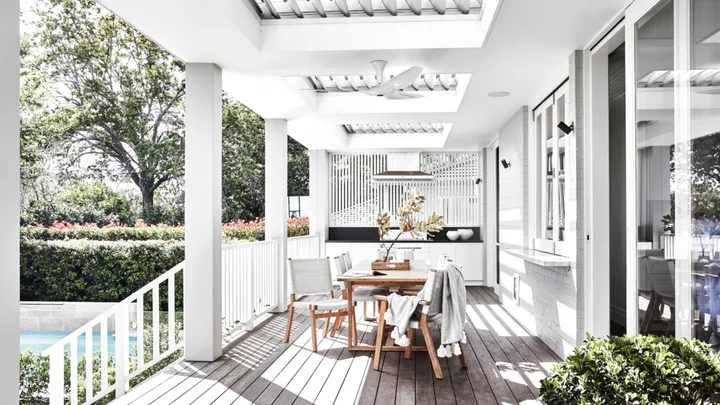 Photography: Kristina Soljo
Photography: Kristina Soljo
