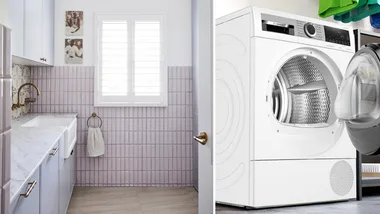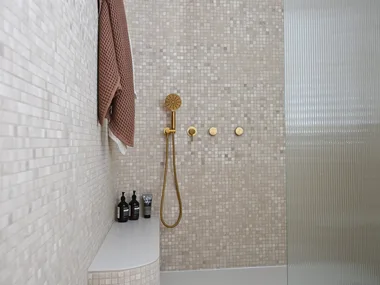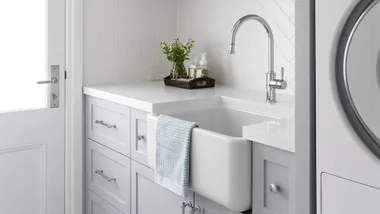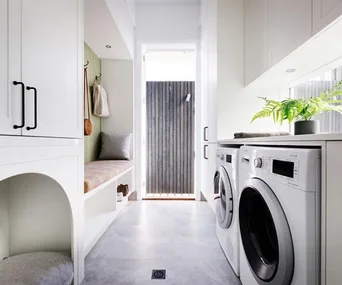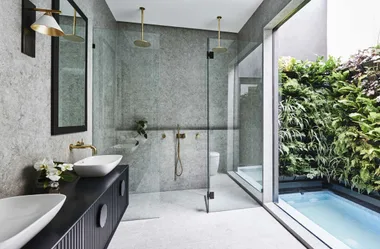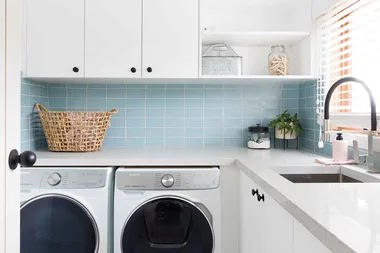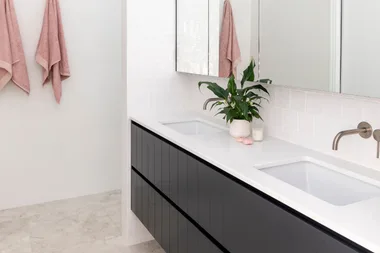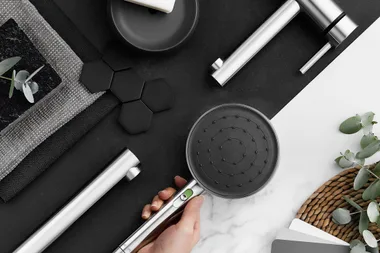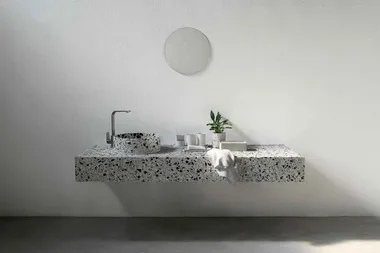Grab your tape measure! Our collection of our latest and greatest laundries to start your moodboard, pick your paints and roll up your sleeves to create your perfect laundry space.
Once a tacked-on or last-minute space in the home, laundries are coming into their own as a functional space filled with stylish design ideas to make you want to spend time there. We’ve established that bringing your laundry inside your home will change your life.
Getting the layout right can make or break the space and how it works for you and, let’s face it – the amount of available space will always take a backseat to the two heavy hitters of kitchen and bathroom when planning your floorplan on the renovation front.
Here’s a bunch of planning, layout and style ideas to get you started.
1. Off-white with plenty of texture

This may look like a large space for a laundry but it’s actually adjacent to the kitchen and dining space in this home. Careful styling and choices in the finishes that match the rest of the kitchen sees it incorporated seamlessly into the space.
We love:
- Timber flooring
- Natural jute rug
- Tiny white mosaics for function and a touch of class
- Benchtop styling with terrariums and attractive laundry soap storage container
2. A bit of bling
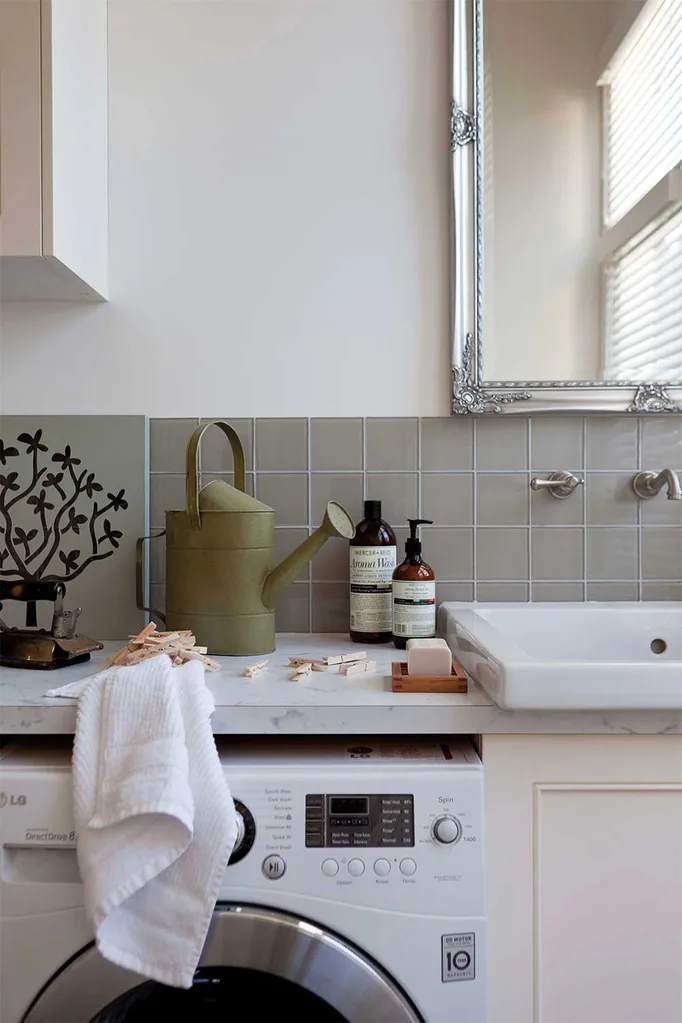
A compact laundry space is made to look bigger and a little luxe with the addition of an ornately framed mirror – an unusual but genius touch in a small, hardworking space.
We love:
- Small format glass tiles
- Heritage style tapware
- Affordable marble-look benchtop
- Set-in ceramic basin
3. Cabinetry for days
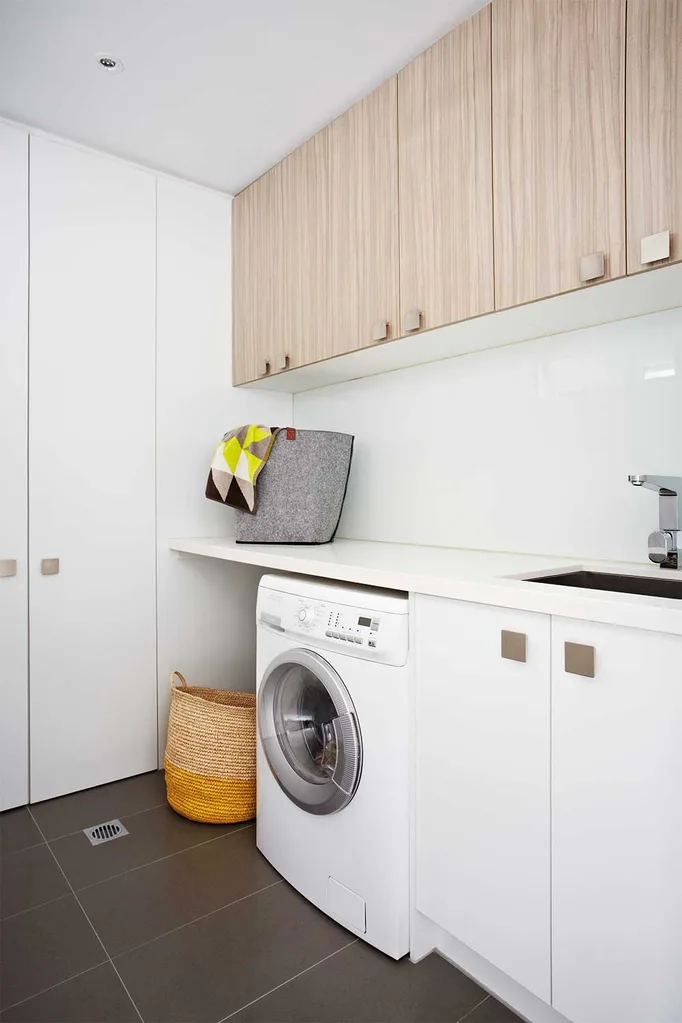
Well-planned cabinetry works beautifully in this streamlined space, making the most of the full wall height. All-white cabinetry below bench height, together with the integrated floor-to-ceiling cupboards along one wall make the area appear bigger, whilst overhead timber-look cabinetry maximises the space over sink and appliances.
We love:
- Large format floor tiles for easy cleaning
- Set-in sink to maximise bench space
- Deep laundry basin for dog washing and big buckets
- White Glass splashback to bounce light around the room
2. Everything along one wall
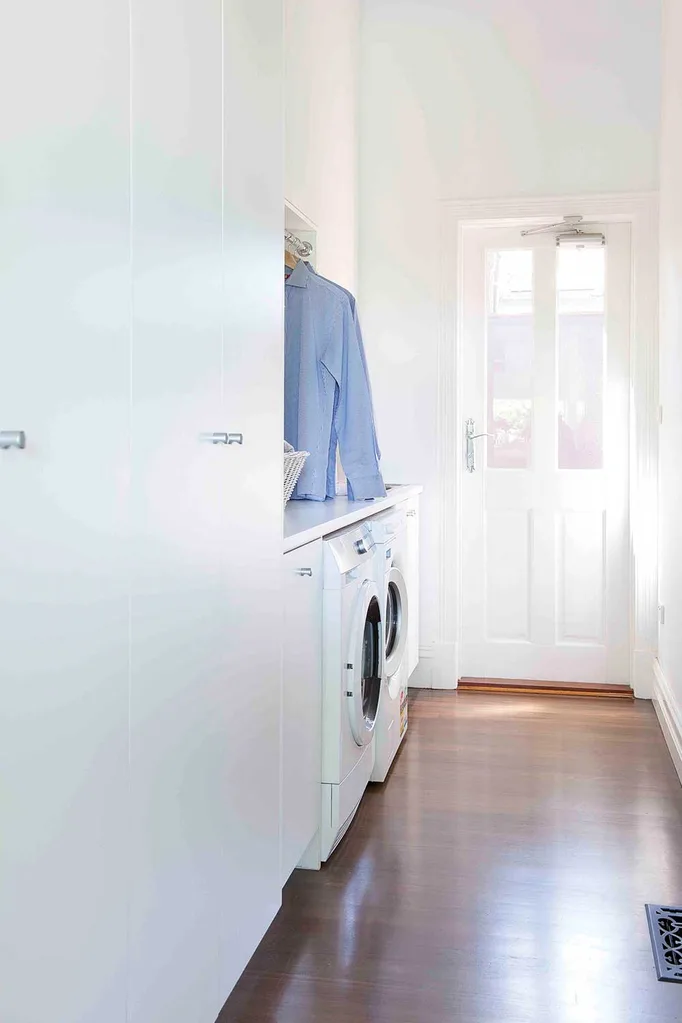
This is a great use of space and may prompt you to rethink your own layout – using a narrow walkway or by borrowing space from a neighbouring room, with as little as 1500mm the length of the room, an entire laundry can be created by building in cabinetry – again from floor to ceiling. All white in walls and cabinetry gives the illusion of space and floorboards running across the room make it appear wider.
We love:
- All white – makes everything look bigger
- Windows in the door – allows a flood of natural light
- Streamlined cabinetry – with tiny knobs for minimal visual interruption
- Handy hanging rack over the benchtop for air drying
You might also like:
Why you need to bring your laundry inside your house
Laundry makeover: Small and pretty
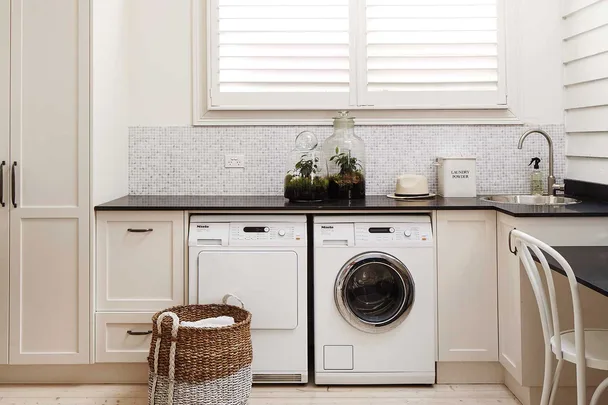 Armelle Habib
Armelle Habib
