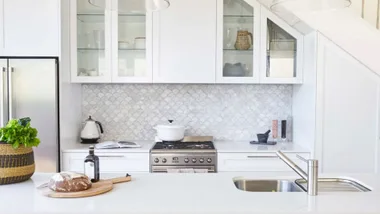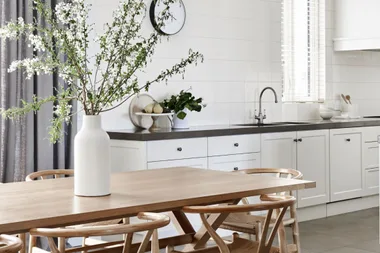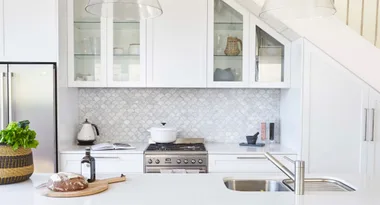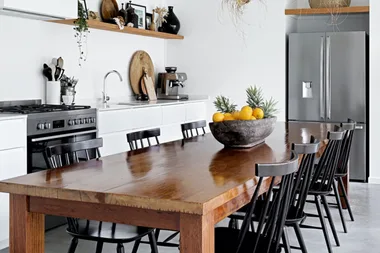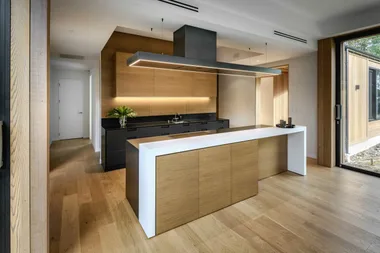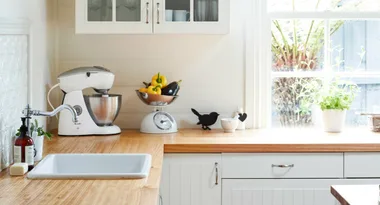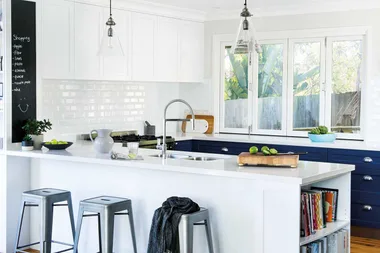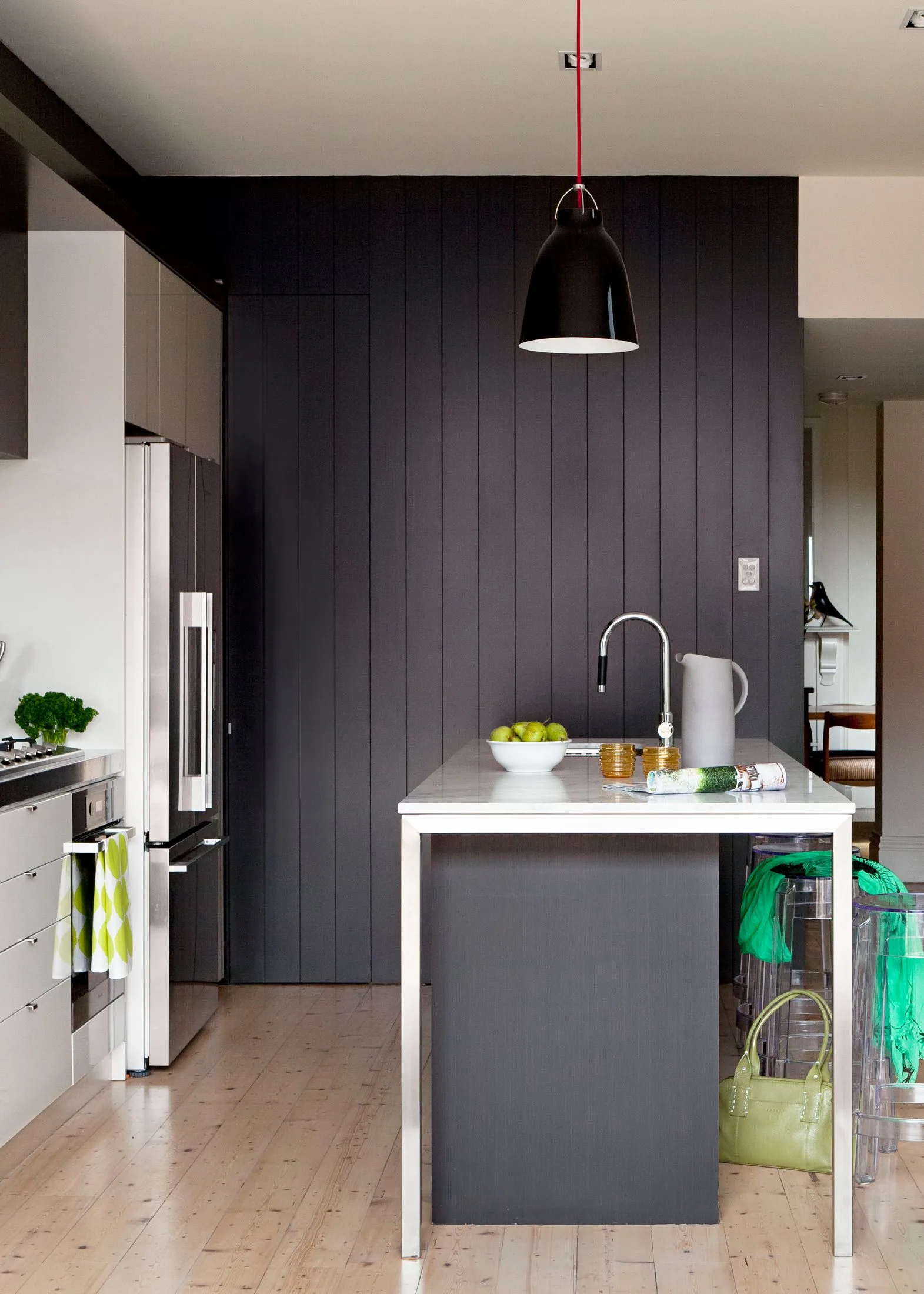
Love your layout
The challenge for this kitchen, designed by Chelsea Hing, was to incorporate a living zone, pantry and cookspace into a slim floor plan. It’s a lesson in compact design, complete with integrated appliances, generous storage units and a large, multifunctional island bench.
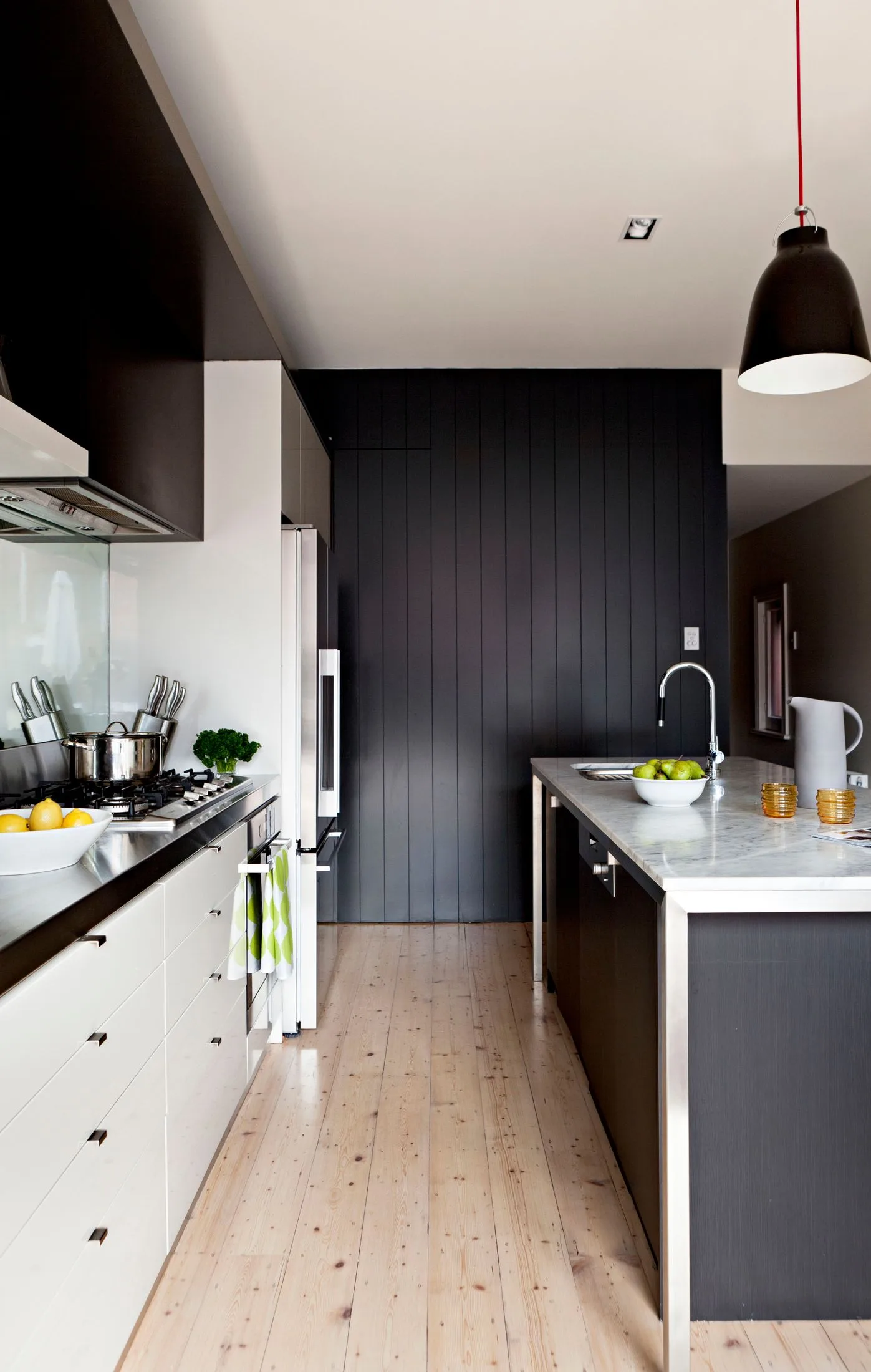
Island life
If you can fit an island into your layout, so much the better: it can be a storage hub, discreetly incorporate appliances or a sink, and extend your dining options with the simple addition of a couple of stools. This one is topped in luxurious honed Carrara marble, with a Corporate Culture ‘Caravaggio P2’ pendant offering ambient lighting.
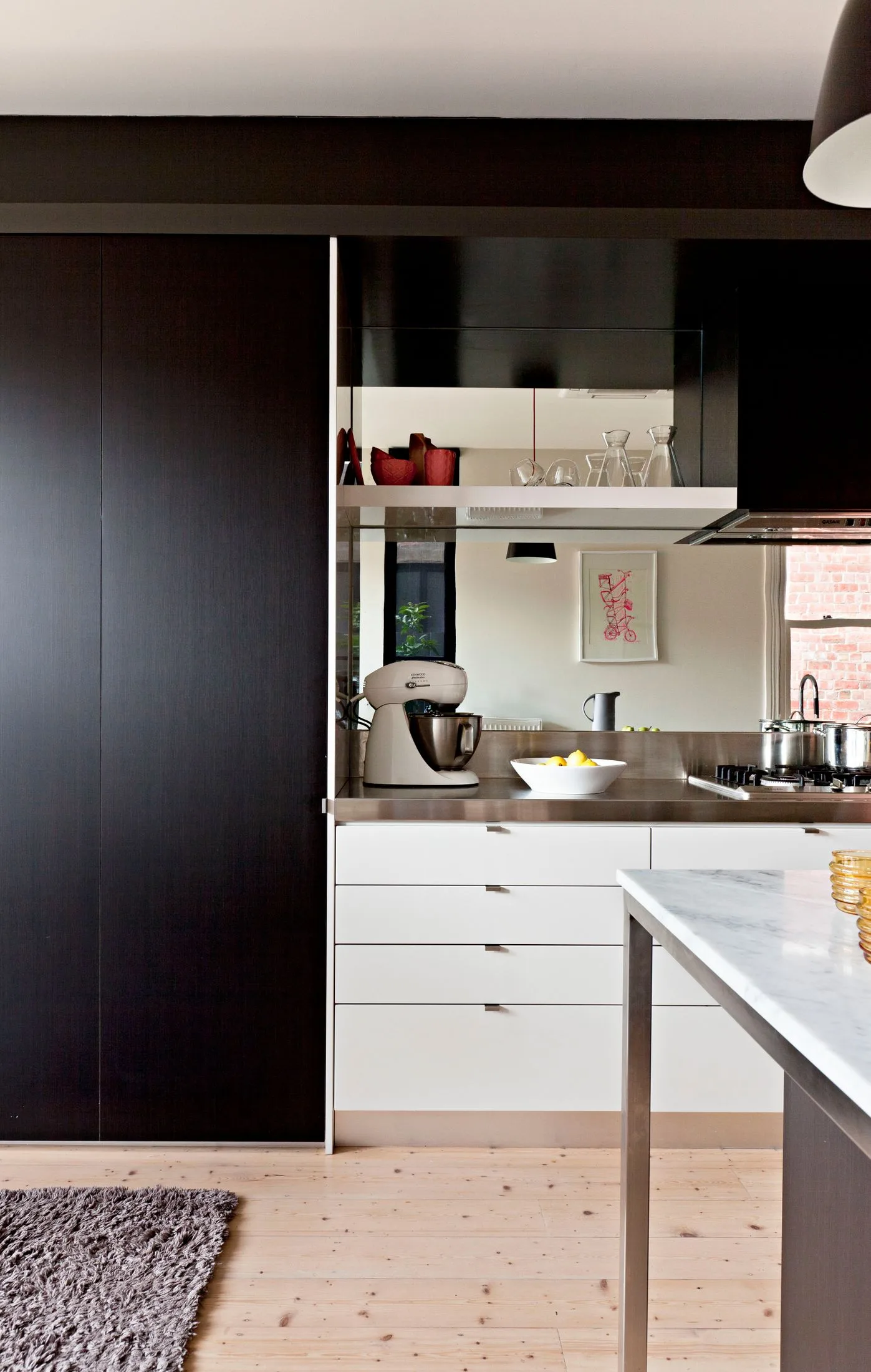
Classic cool
A simple palette is perfect for a compact space. A monochrome scheme fits the bill neatly and is ideal for a look that will last. Contrasting cabinetry, walls in Dulux China White and whitewashed timber floors lighten the dark base tones of the kitchen.

On reflection
Reflective surfaces help to bounce around available light and enhance the sense of space in a small room. Here, the benchtop at the rear of the kitchen is clad in hard-wearing stainless steel and teamed with a shiny mirrored splashback. In line with the clean and modern aesthetic, the rangehood is hidden behind dark joinery.
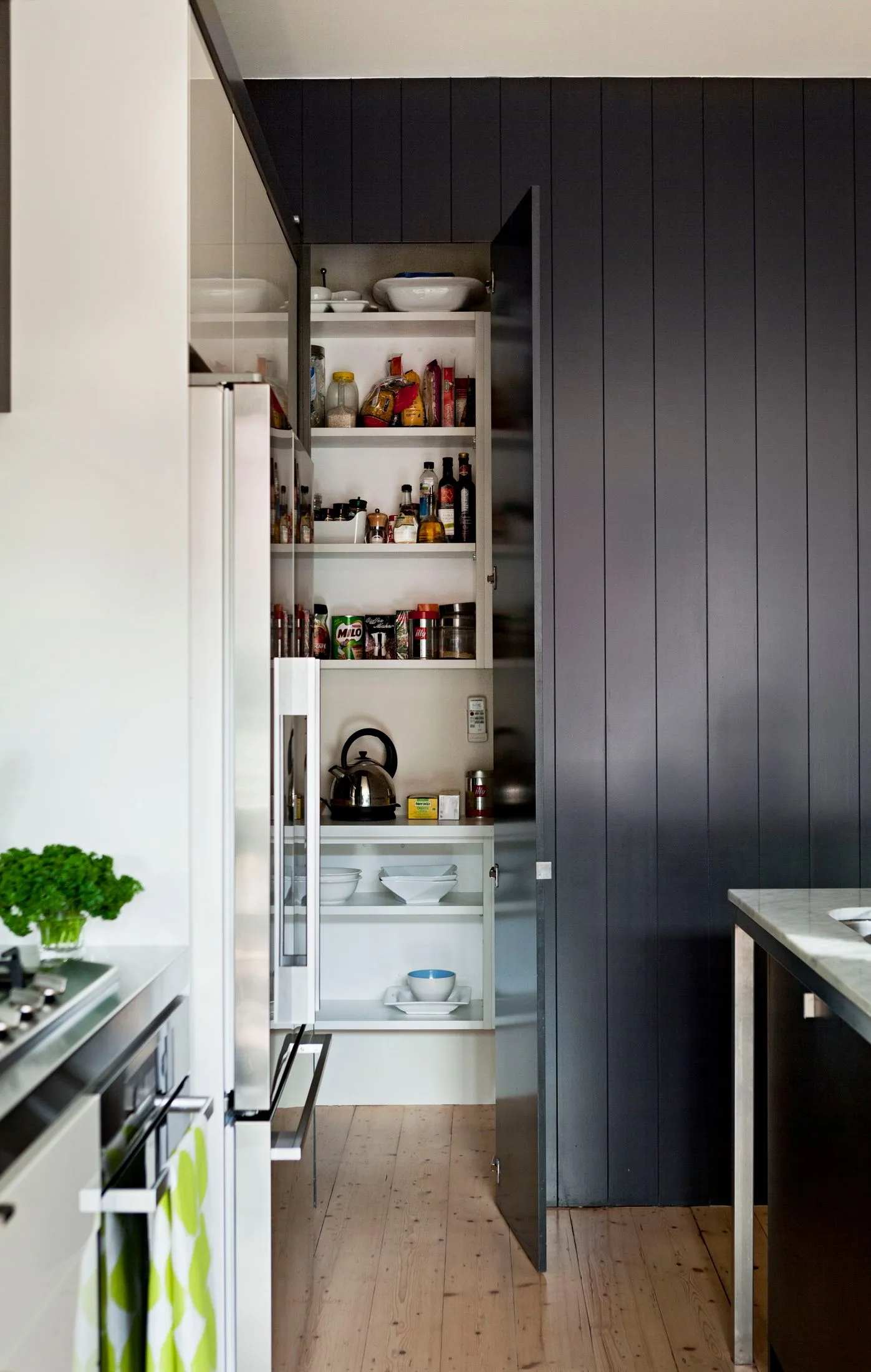
Cupboard love
Who doesn’t love a pantry, especially when you can close the door on potential mess and keep clutter under control? This roomy cupboard is cleverly concealed behind the dark joinery wall. Inside, there’s shelving space and an orderly breakfast station, perfect for mornings on the run.
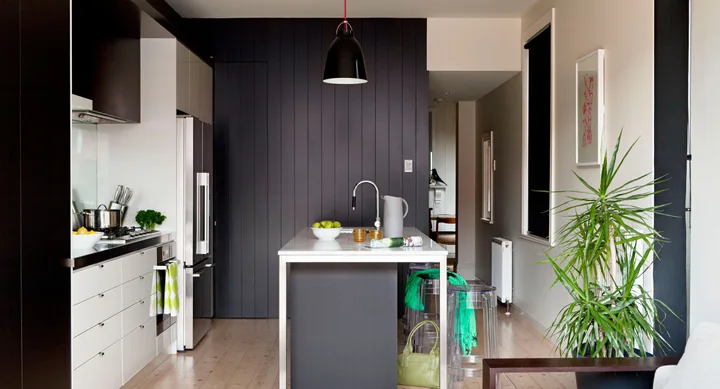 Marcel Aucar
Marcel Aucar
