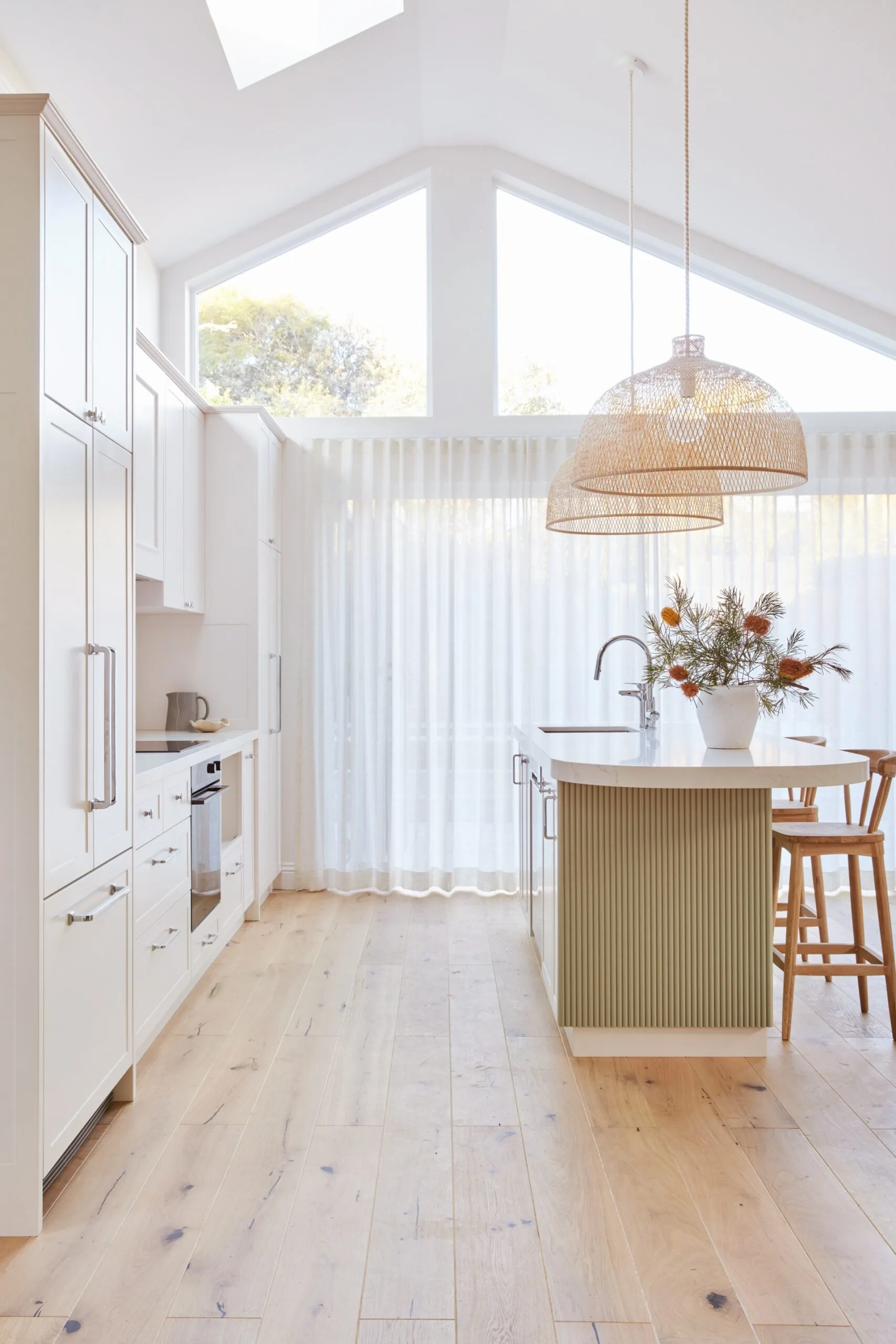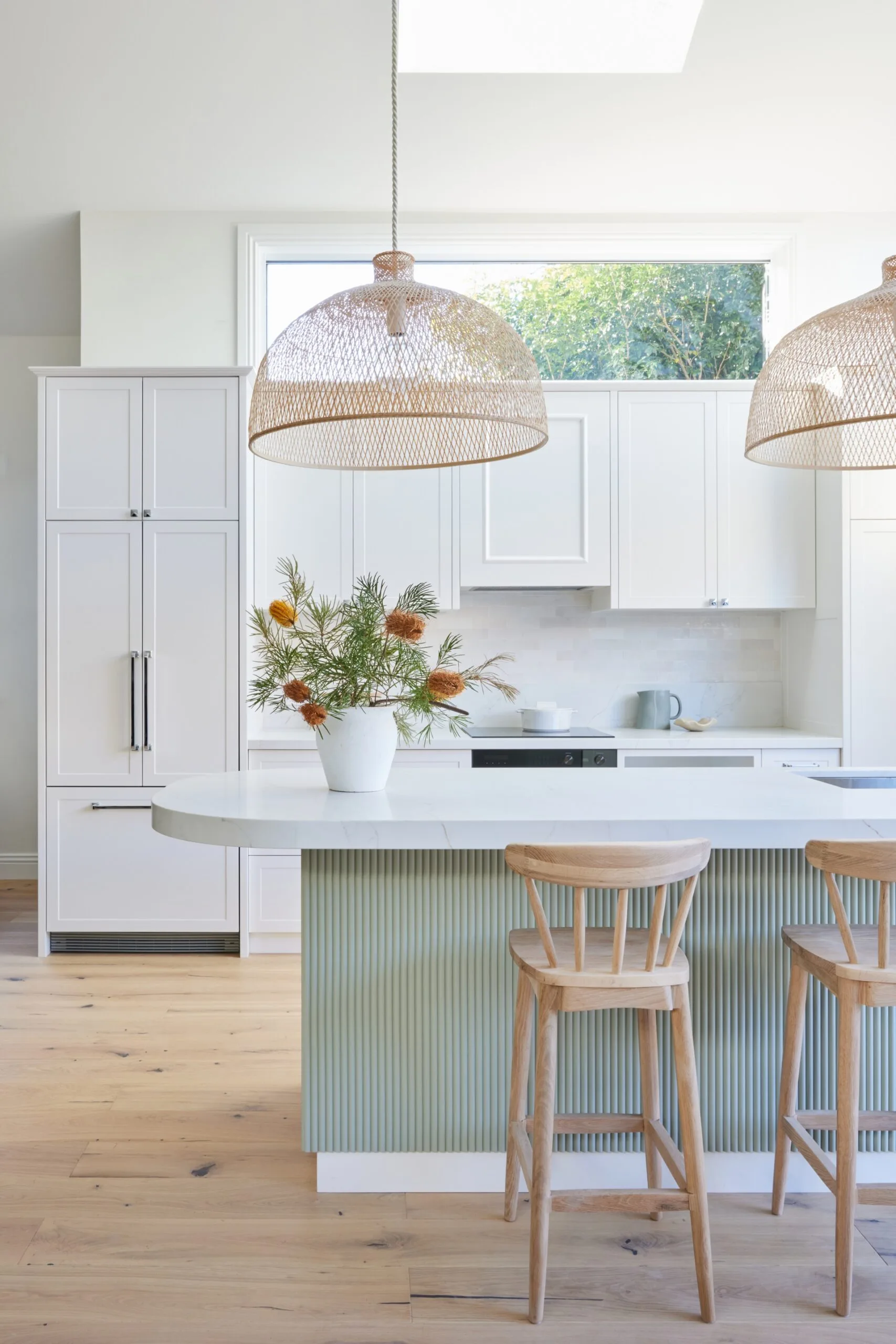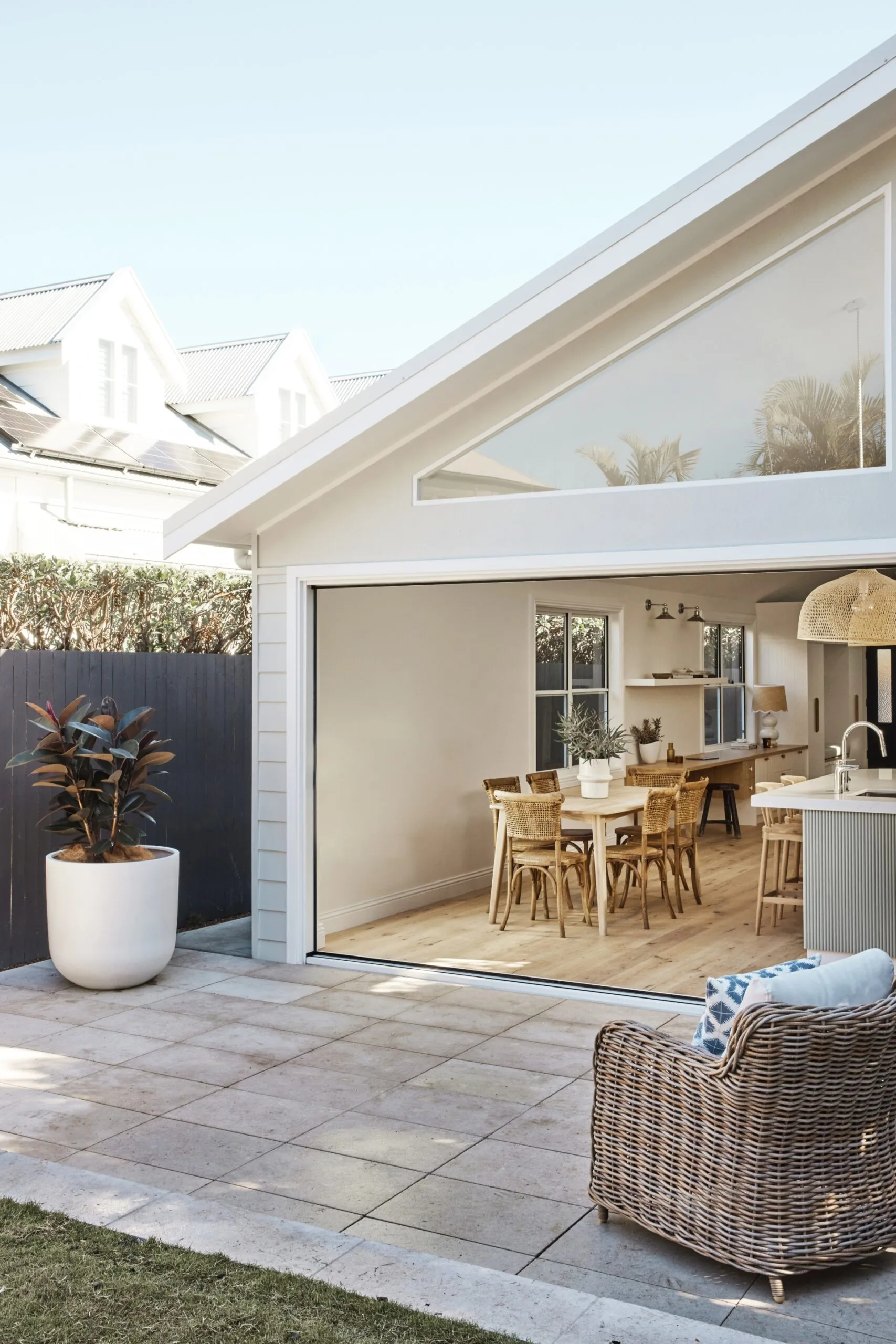A sense of cottage charm can be a serious drawcard for homeowners… at least, until the quirks outweigh the appeal. Such was the case for this cramped kitchen in the middle of a North Sydney cottage. “The kitchen was very dated, small and had limited outlook from two small windows,” says Danielle Bonello-Dunsford, founder and principal designer of Danielle Victoria Design. A more modern cottage was just the ticket.
The brief was to create an extension at the back of the house. This would include the new kitchen, situated in an open-plan dining and living area. “It had to be highly functional and practical for family living,” says Danielle. To top it all off, there was also a pressing deadline – the homeowner was pregnant with her fourth child. More than ever this family of (almost) six would need plentiful storage and a kitchen island to gather around.

The modern cottage extension
Danielle carried the pitched roof of the existing modern cottage into the extension, while adding skylights and north-facing windows to increase the amount of sunlight. This light is then enhanced with Dulux Natural White, which brightens the walls and shaker-style joinery. Chic Spence & Lyda pendant lights serve a very important purpose over the island. “They add warmth and texture with their bamboo shades and natural rope cords, without blocking the natural light,” says Danielle.
In June 2023, the project was completed before the baby arrived. The family are thrilled with the bright and open space. “The kitchen now has a wonderful indoor-outdoor flow, an aspect onto the pool and garden with large, sliding doors creating a beautiful airy feel,” reveals Danielle. Far from the dark and dreary space it once was, this modern cottage kitchen is the light at the end of the tunnel for this busy family.

The kitchen palette
The splashback and benchtops are a masterclass in white on white style. ‘Radiance white’ tiles from Surface Gallery and ‘Cala Rio Oro’ quartz from Trendstone are used, respectively. However, adding warmth and colour was essential to ground such a bright space. Green Dulux Moorland adds vibrancy to the fluted island profile. Warm materials come in the form of timber, from the ‘Twist’ counter stools in Recycled Teak from SLH Furniture to the Havwoods ‘Clermont Character’ engineered European oak flooring.
“The polished chrome tapware and hardware were chosen to reflect the abundant natural light,” shares Danielle. Hepburn Hardware ‘Bronte’ knobs and handles in Polished Chrome were used on the joinery. Brodware’s ‘City Stik’ pullout kitchen mixer in Durobrite Chrome and Billi’s ‘B-5000’ zip tap in Chrome also complete the palette.

Interior design: Danielle Victoria Design, daniellevictoria.com.au.
Source book
Builder: Aust Buildings Pty Ltd, 0410 491 770.
Joinery: Wind Bell Kitchens Pty Ltd, 0434 192 977.
 Photography: ESS Creative / Styling: Samantha Staltare
Photography: ESS Creative / Styling: Samantha Staltare



