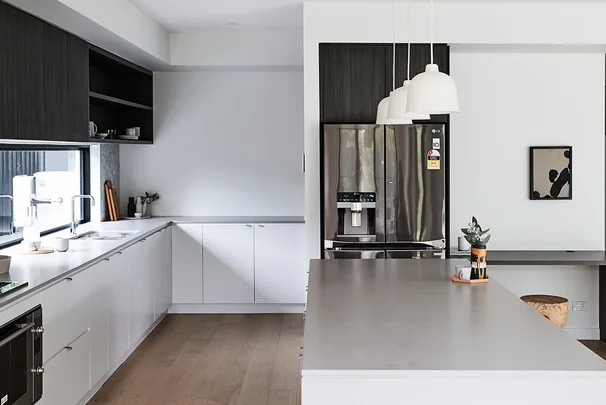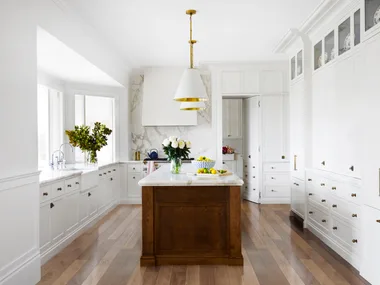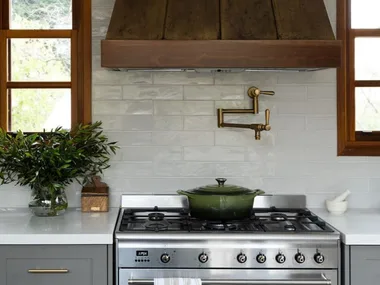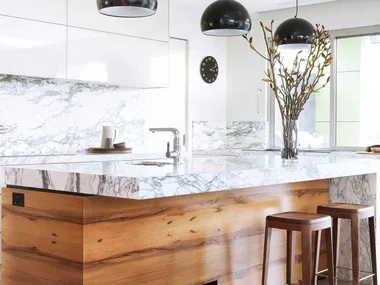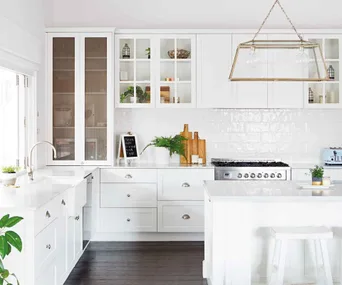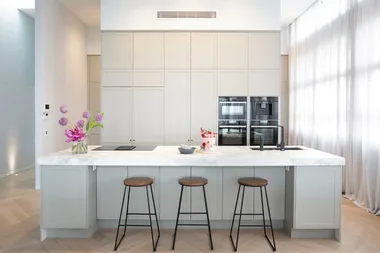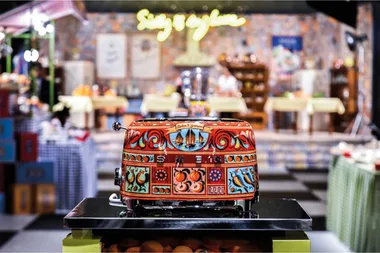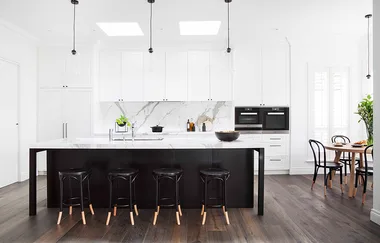For those of us who love to entertain, there’s nothing quite like a hardworking yet beautiful kitchen in which everything is just where you need it. From a heightened benchtop for tall individuals, to a cafe-class espresso machine pumping out affogatos, to an appliance cupboard humming with behind-the-scenes appliances, it pays to consider the finer details of just how the hub of your entertaining space will function before you sign off on your kitchen design.
When planning your kitchen renovation, consider how you will be using the space. If you’re a keen entertainer who loves to host dinner parties, now is the time to get the layout right for your needs. Everyone works differently, so access to everything for your personal needs is key. Particularly in a renovation, when you’re working within the same footprint and undertaking a cosmetic upgrade, consider what currently works well and keep a list of things you’d like to replicate. Take notes of ideas found in other kitchens you’ve seen or used, such as the positions of drawer, power outlets and storage space so the general layout works best for you.
How to design an entertainer’s kitchen
- The sink, fridge and stove should form a triangle, as this will allow you to move quickly between them.
- Place your fridge at the end of your kitchen, not in the middle to allow for ease of access.
- If you entertain often and for large groups, choose appliances with movable interiors so you can customise the internal spaces.
- Consider a double oven or a second
- Impeccable finishes are key to creating a timeless, modern look and feel
Here are five kitchens designed for entertaining to steal design and decor ideas from:

If you’re unsure about installing a double sink, take cues from Stephanie Conley Buhre’s Mediterranean-style kitchen and learn that it saves both water and space in the long run. Allowing a smaller sink to fill for washing and a larger sink for rinsing and stacking dirty dishes. Here, timber Shaker-style joinery and accents of brass warm up the white ceramic sink, while The English Tapware Company fixtures and the Noble Elements handles add warmth and character.
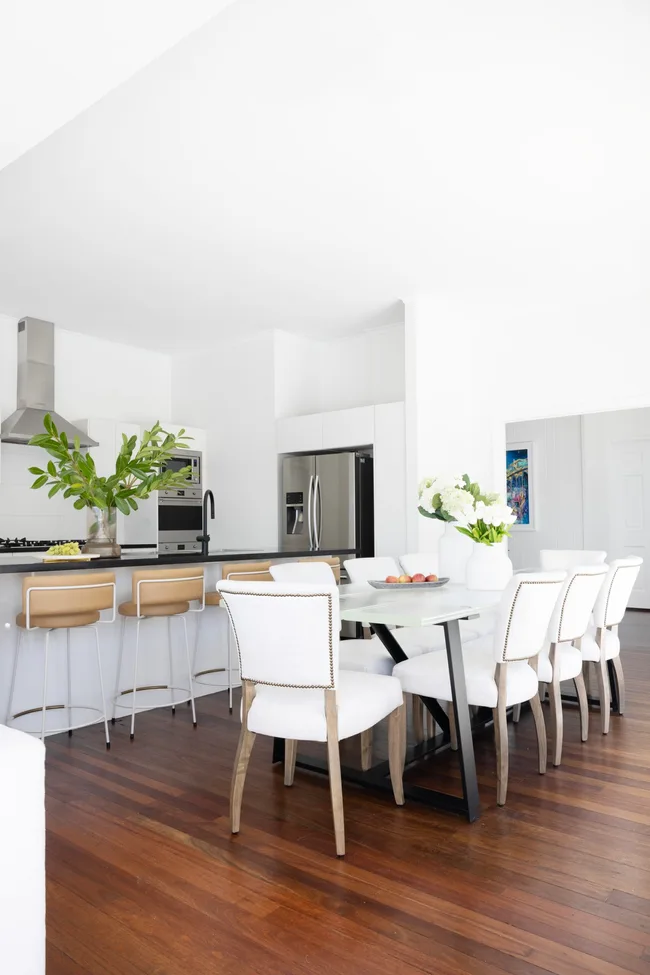
Modern marvel
Renovating a heritage home needn’t create compromise on functionality and style. Beneath soaring ceilings, Grazia and Co ‘Diiva’ swivel bar stools allow conversation to flow and create a seamless transition between dining and preparation zones in this reimagined Brisbane bungalow.

Galley layout


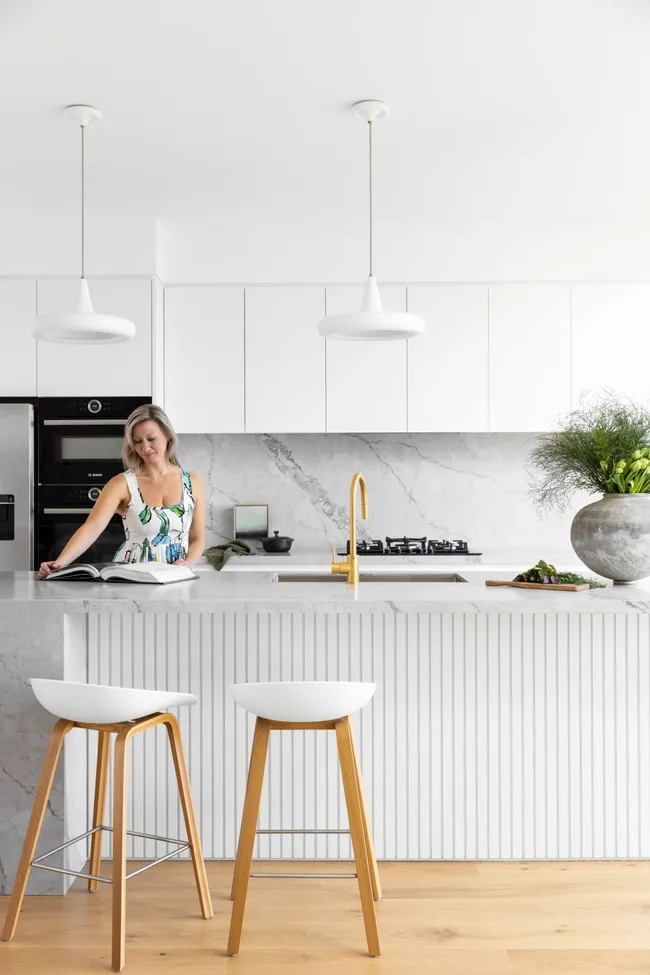

Luxe layers, yet family-friendly
Interior designer Amy Spargo’s own home on the Mornington Peninsula practices the accessible design ethos of, “Classic with a twist,” that Amy preaches, incorporating a dining nook, textured seating and layered patterns in marble surfaces, lighting and chic fabric choices.

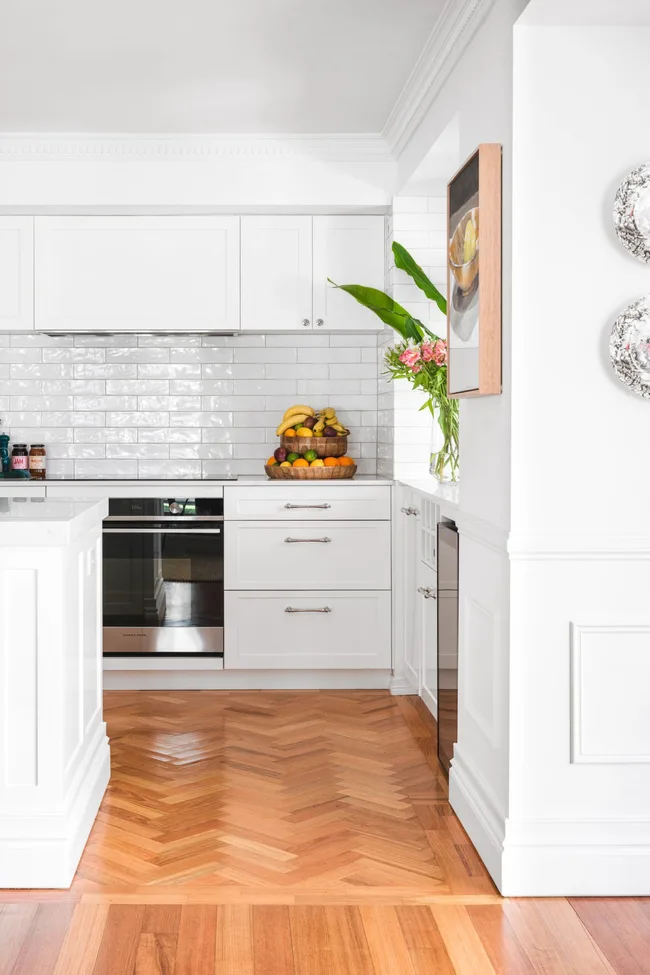

KITCHEN Emily and Ben chose marble for the benchtops and the island bench is in Porter’s Paints Jodhphur Blue. “It’s the one room we are often all in at the same time,” shares Emily. The dining room flows from this space with a table from Tim Noone, custom chairs by Anna Spiro in Link Outdoor ‘Eight Stripe’ fabric and a cheery Anna Charlesworth pendant overhead.

