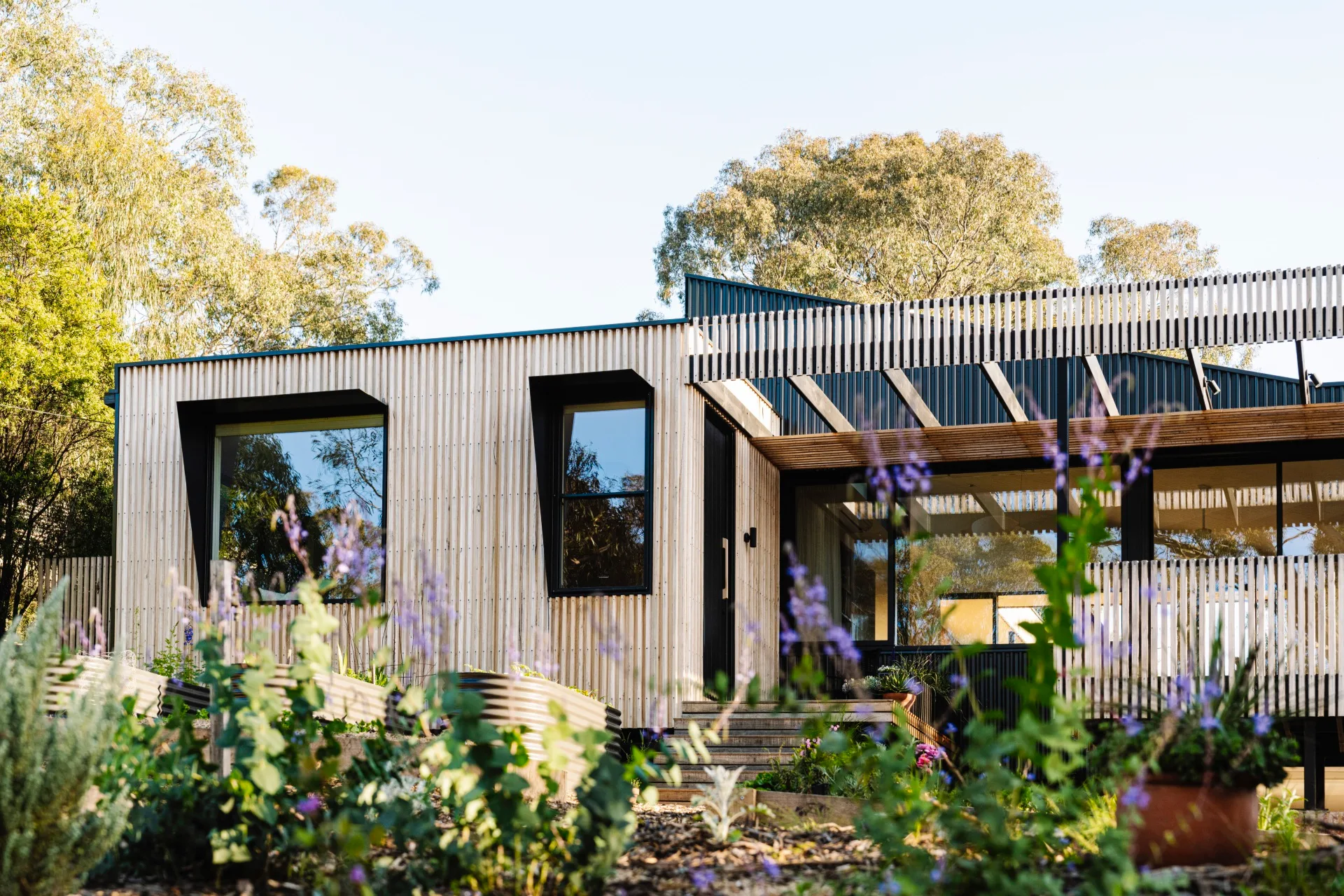It’s difficult to believe the words “dull, generic and uninspiring” could ever apply to this cooking space, but that’s how architect Ioana Ungureanu of Studio Werc describes the original kitchen she came face to face with in London. Belonging to a couple with two young children, she was tasked her with its chic revival.
“In terms of design, they were leaning towards a modern, Japandi style,” says Ioana. Form aside, the existing kitchen also lacked function. “It was very small, with not much space for prepping or cooking,” says the architect.
Despite its open-plan layout, the U-shaped space felt disconnected from the homeowners’ dining area. “They wanted a better flow of the space, with more room for the kitchen. At the same time, they wanted a space where the family can gather and feel comfortable,” says Ioana.

Pushing a long run of joinery against a side wall carved out room for the kitchen island that now connects the cooking and dining zones. Beyond it, a banquette caters perfectly to the casual meals the young family share. “They like hosting occasionally, but are generally focused on family life,” explains Ioana.
“Looking at scale and proportions is crucial. Nobody will admire a beautiful wooden kitchen if there is no space to move around or if the layout doesn’t do it any justice.”
Ioana Ungureanu, architect
With the new layout decided, the homeowners presented Ioana’s plans to different companies to compare quality and quotes. “When we received the visuals from Nordiska Kök, we really liked them and knew the final result would look exactly as we imagined it,” says Ioana of the Swedish-based joinery studio that designed and crafted the kitchen. The couple love timber kitchens, so this material became the head-to-toe hero.
From there, Ioana explored a linear motif, which paved the way for some distinctive detailing. “We really wanted to use the concept of ‘lines’ throughout the space, even if done subtly,” she explains. “For instance, we opted for straight wooden planks on the wall, we exposed the joists under the skylight, and the vertical lines on the kitchen cabinets are also a nod to this.” Awash with sunlight, the result is a rhythmic space that channels serene Japandi style.

“Pin-pointing what the space has to achieve is really important,” says Ioana. “Is a big kitchen area a priority, or is the focus more on dining and hosting? Is the living space separated or integrated?” She also urges people to let their interests shine, adding “it is nice to see the personality of the owner, whether this is through artwork, decor or more”.
Architect’s tip

Interior design: Nordiska Kök, nordiskakok.se.
Source book
Architect: Studio Werc, studiowerc.com.
Builder: TGH Construction, tghconstruction.co.uk.
 Photography and styling: Chris Snook
Photography and styling: Chris Snook







