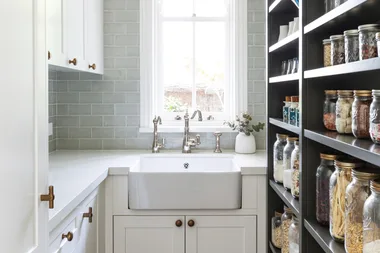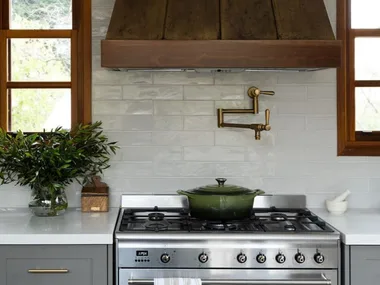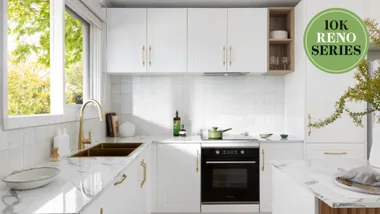Nestled in a leafy street in Sydney’s North Shore, this heritage home hides an impressive green kitchen that’s light years away from the pokey space it used to be. “The house has a grand old feel to it. The original kitchen was tucked away in a small room, with no flow to the outdoor entertaining area and with tiny appliances more suited to a couple rather than a family,” shares homeowner Jo, who lives here with her partner James and their daughters, Anna, 18, and Izzie, 14. For help with the project, they approached Lauren Mahoney, creative director at Studio Trio.
“The brief was to create something different with an English/European style,” says Lauren. The couple also wanted a design that was sympathetic to the period of their home, which was built in 1921. Delightful touches, such as the rolling ladder from Ram Hardware, create old world charm.
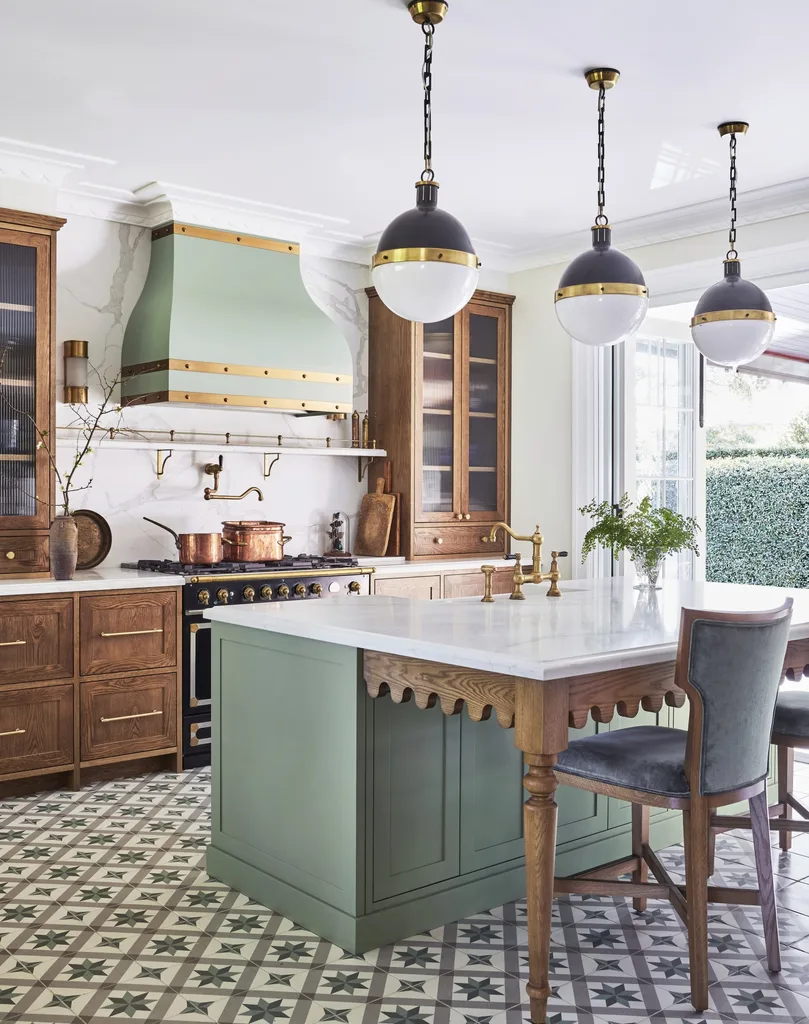
On a functional level, they needed better flow with plenty of storage. For easy access to the outside entertaining area, the positions of the kitchen and family room were swapped. “The French doors are open most of the time with a great flow to outside and the pool, so the family can relax together,” says Jo. The result is a space enveloped in a mint green to reflect the leafy vista. It also has oak timber highlights and classic patterned flooring for wow factor. “We absolutely love it, it’s exactly what we hoped for and we couldn’t be happier,” shares Jo.
How to create a green kitchen
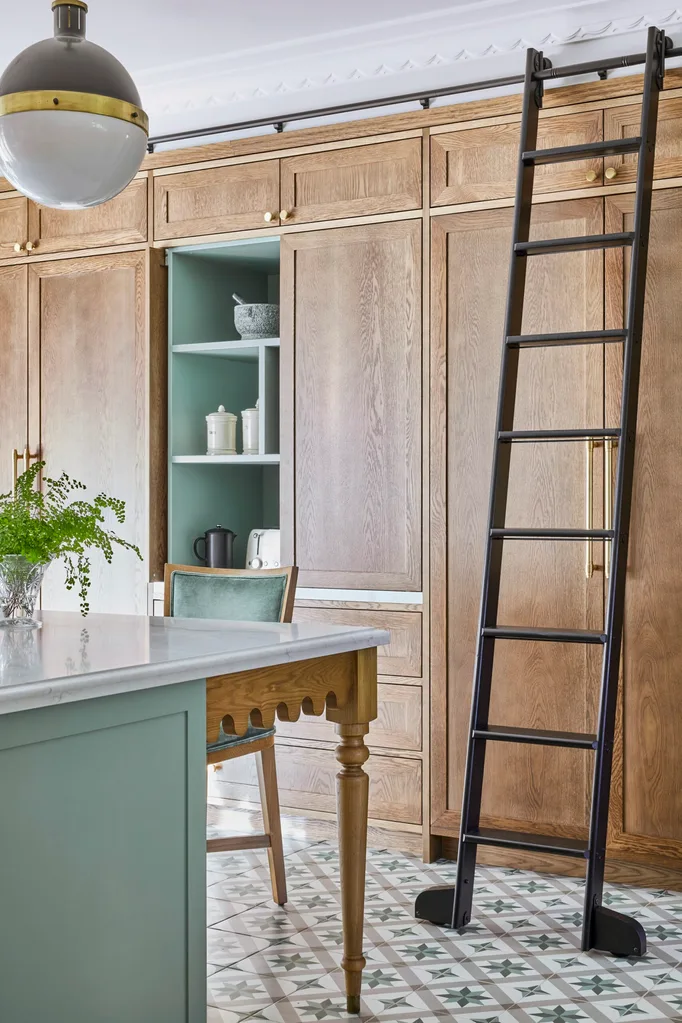
Colour is the star of this green kitchen. The bent plywood rangehood surround and the kitchen island are finished in Resene Spanish Green, while ‘Menton’ floor tiles from Kalafrana Ceramics complement. More green comes in the form of custom bar stools designed by Studio Trio, which are covered in soft Mokum ‘Vintage Deux’ velvet fabric in Lilypad. Adding balance with neutral tones is Talostone ‘Calacatta Oro’ matte-finish stone on the benchtops. This also sweeps up to the ceiling to form the splashback.
Brass handles and tapware
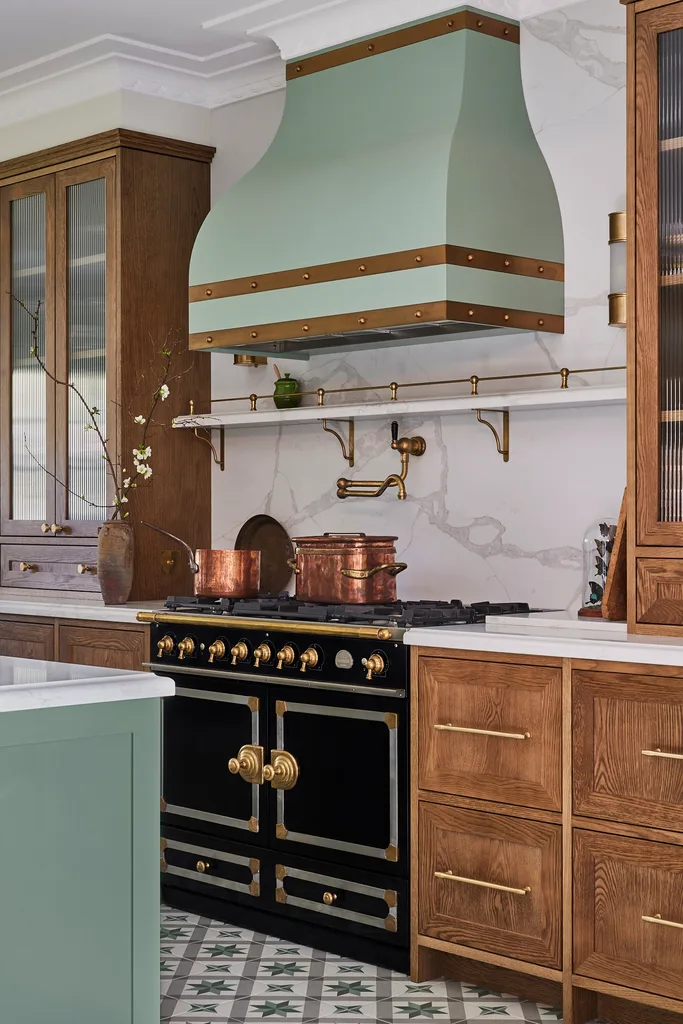
The architectural hardware creates cohesion. Many elements in this kitchen feature brass. These include the Visual Comfort ‘Oxford’ sconce lights in Antique Burnished Brass, Perrin & Rowe ‘Provence’ tapware in Satin Brass as well as La Cornue ‘Cornufé’ oven in Matte Black. “The La Cornue oven was the first thing selected, which ties all the lighting and tapware together,” explains Lauren. The statement Thomas O’Brien ‘Hicks’ pendants that are suspended above the island combine these accents of black and brass.
Butler’s pantry design
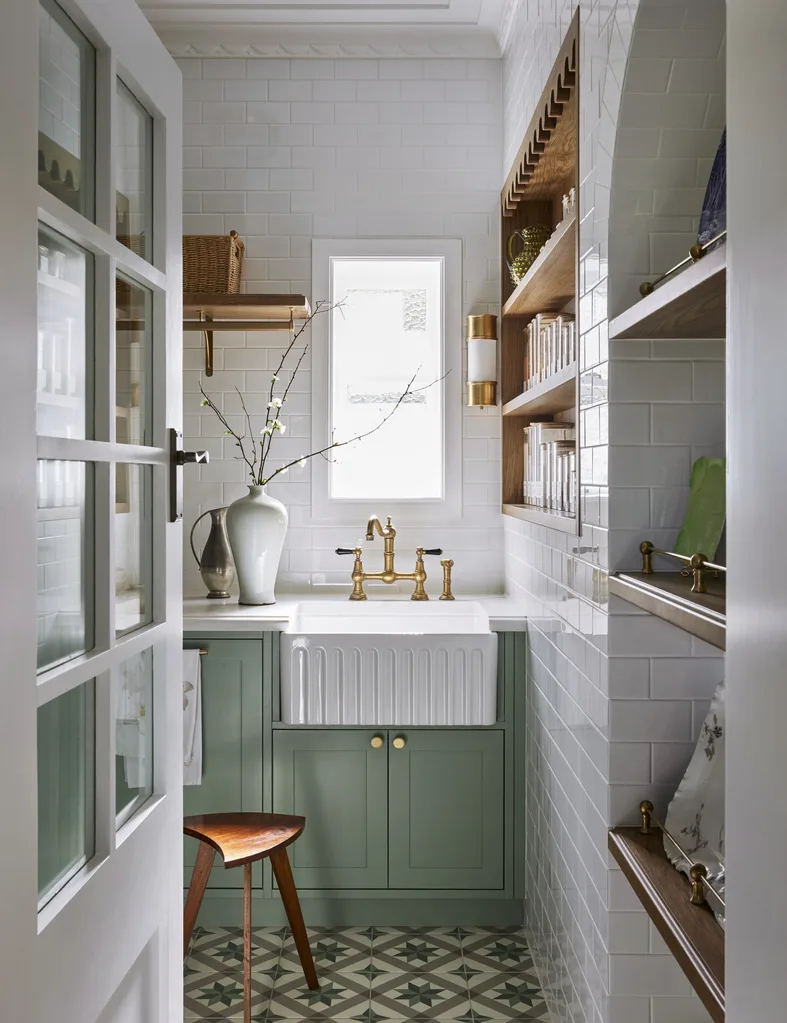
“The pantry is one of the busiest rooms in our house,” says Jo, who adds that it also functions as a laundry, food storage space and prep zone. Many of the materials in the kitchen are also carried through here, except for the Olde English Tiles ‘White Gloss’ subways that grace the walls. The fluted Turner Hastings ‘Novi’ fireclay sink is a smaller version of the one in the kitchen.
Interior design: Studio Trio, studiotrio.com.au
Source book
Builder: AMG Carpentry and Construction, amgcarpentry.com.au
Joinery: Coastline Kitchens & Joinery, coastlinekitchens.com.au
Stonemason: Architectural Stone Works, archstoneworks.com.au
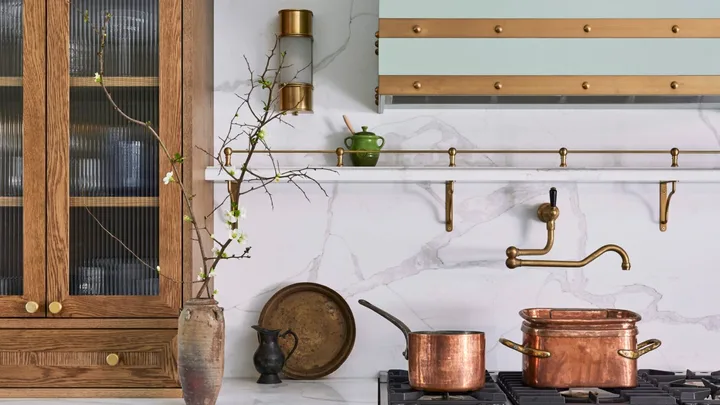 Photography: Pablo Veiga / Styling: Jack Milenkovic
Photography: Pablo Veiga / Styling: Jack Milenkovic
