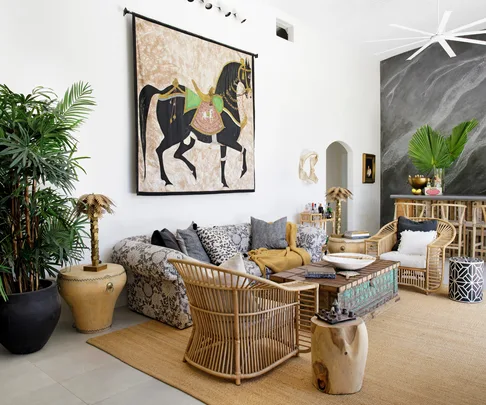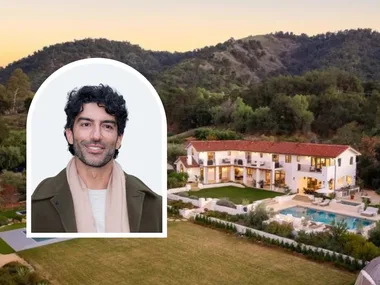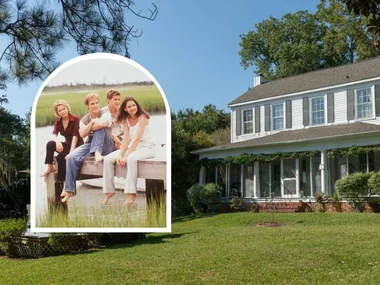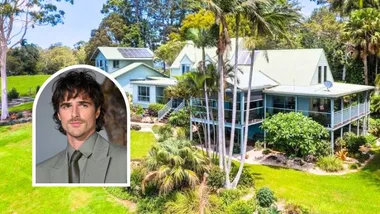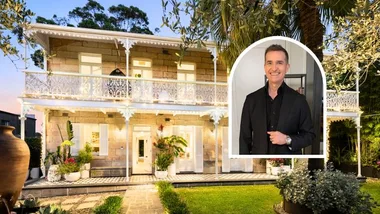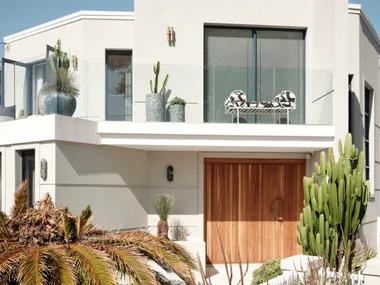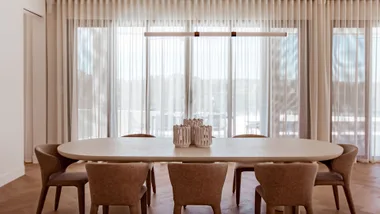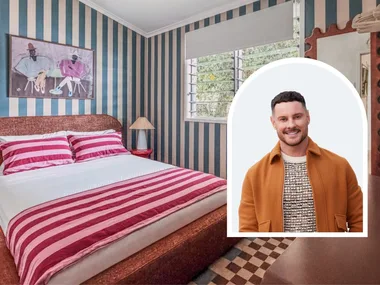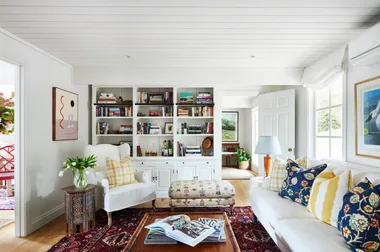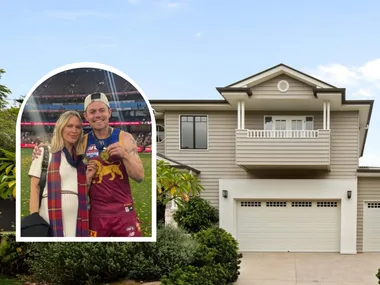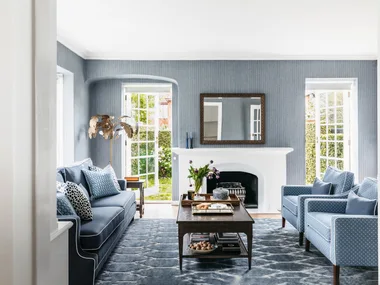From the road, there’s no hint of Chris and Bob’s home, which greets you at the end of their long, tree-flanked driveway. When they bought the sprawling, five-hectare block at Eumundi in the Sunshine Coast hinterland nearly three decades ago, there was a single fig tree on the property.
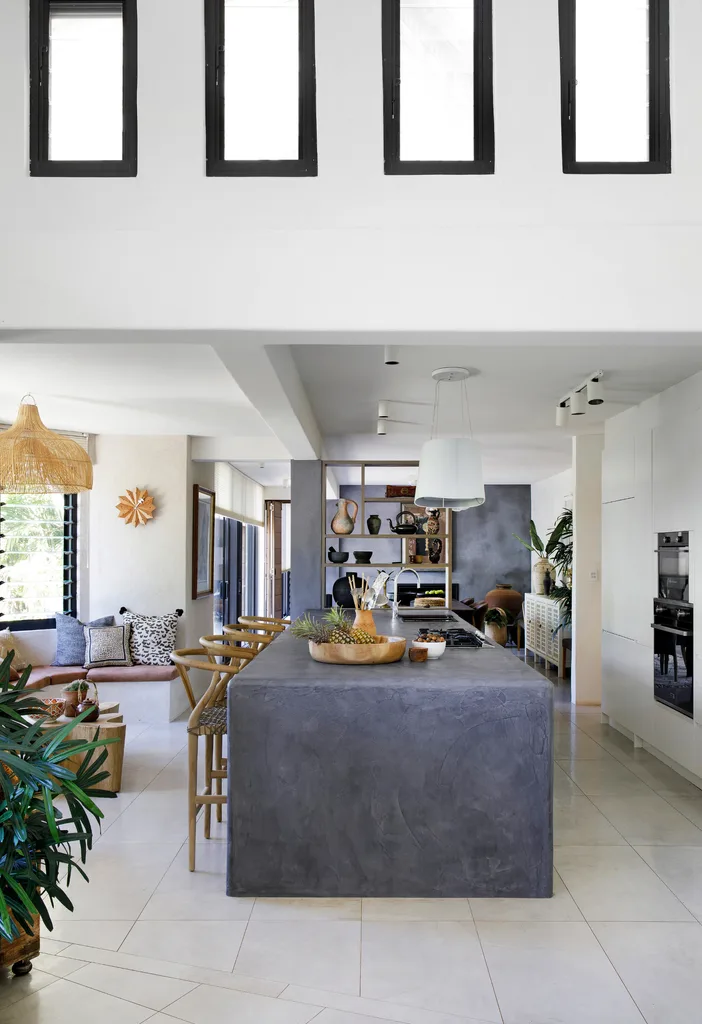
Originally a U-shape, the kitchen was transformed into an open galley layout. Items ticked off the wishlist include a Zip HydroTap, an Italian pendant light bought overseas and Franke appliances. “We never use more than two burners at a time so we got a small cooktop and it’s perfect,” says Chris.
Yet over time, the land has been transformed – and, more recently, so has the three-bedroom house they built together.When they moved here, all those years ago, one of the first things the couple did was plant thousands of trees for a koala and kangaroo corridor at the back of the property.
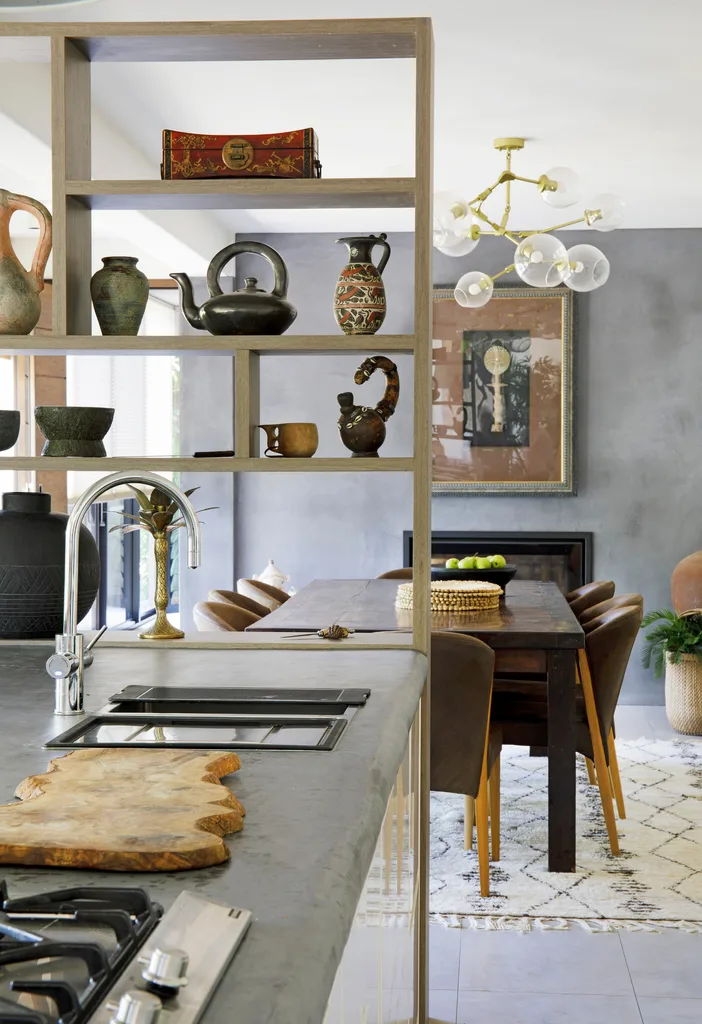
In one of the project’s most significant changes, a wall dividing the kitchen and dining area was demolished and replaced with shelving by Modern Nova, for a more open feel. “Now there’s a greater sense of connection to the kitchen, which really is the hub of the home where we love to congregate with friends,” says Chris. Shelves are adorned with treasures from the couple’s travels, including pots from Pompeii, a Vietnamese smoking pipe and an ornate Chinese box. The framed west African Akua’ba doll that sits above the fireplace in the dining area was found locally at the renowned Eumundi Markets.
They then established an orchard and paddocks to practise permaculture and grow their own fruit and vegetables. Turning to the house, they each sketched their vision of a dream home – and upon comparing notes, the designs were in sync.
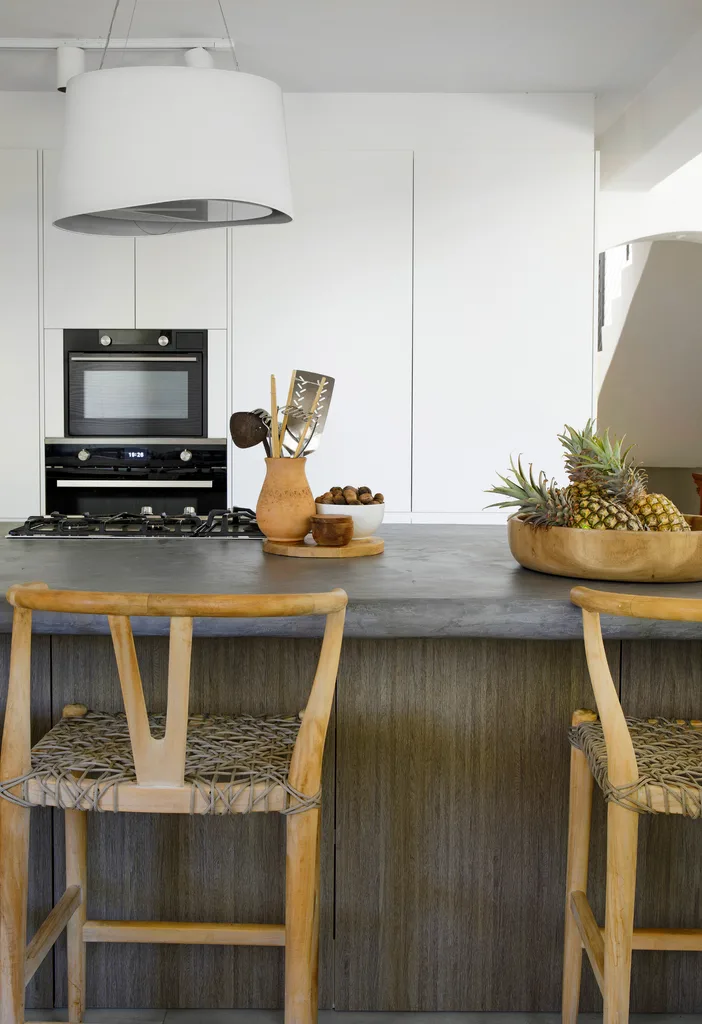
The heart of the space is a generous island bench. “We wanted it to look warm and have a lovely patina, so we chose a Rockcote ‘Marrakesh’ finish, which was hand trowelled by artisan Matt Ladley of All Areas Rendering,” says Chris.
“We both wanted a two-level home, north-facing, where all the rooms were used and open to the outdoors, and that’s what we created,” says Chris of their sanctuary, where their daughter Jess grew up and loves to visit whenever she can.
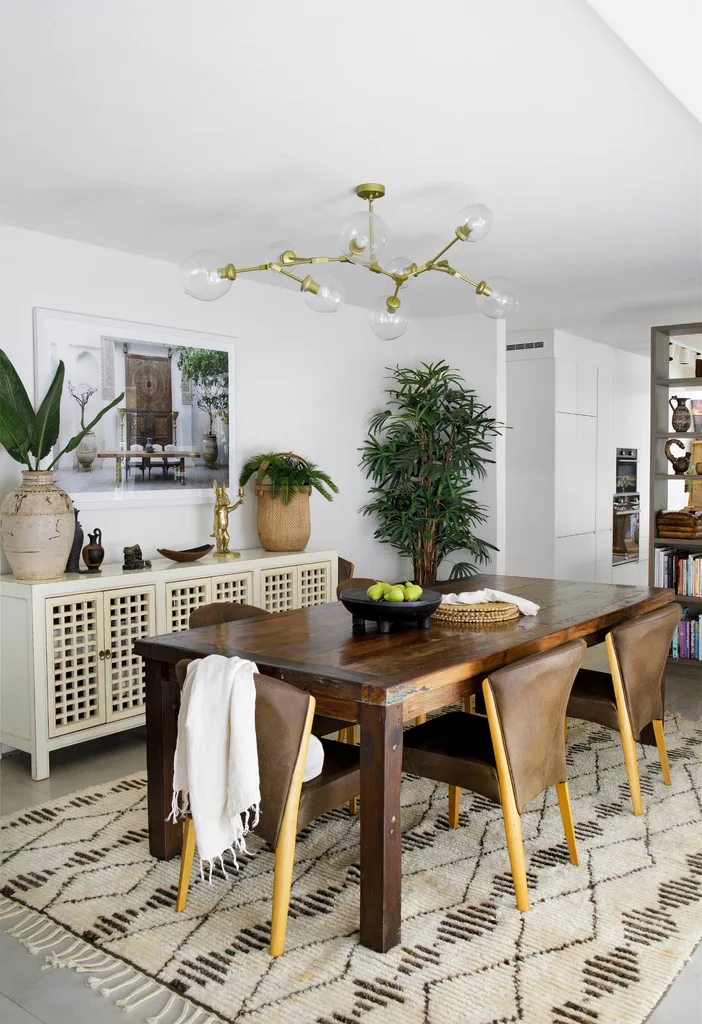
A table from Eclectic Style and chairs Chris and Bob have had for years were refreshed with an Armadillo rug and crowned with a ‘Branching Bubble’ chandelier from Mica Lighting. The console from CLO Studios is topped with gifts and travel mementos.
Building also presented an opportunity for Chris and Bob to experiment with their range of Rockcote coloured renders, developed by Bob.
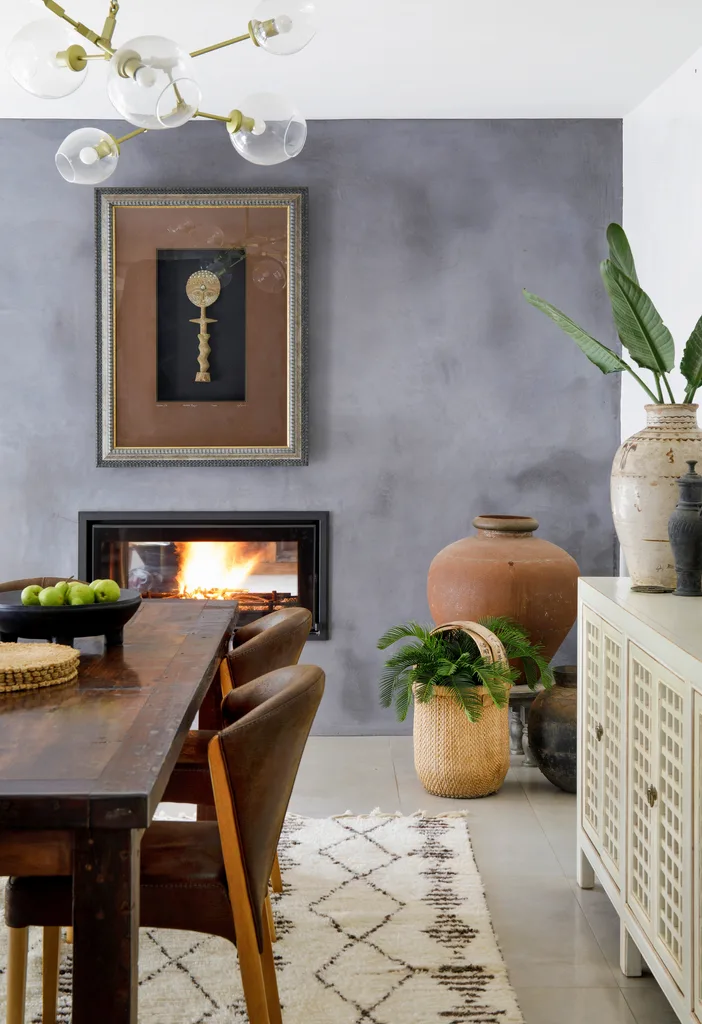
A double-sided Regency ‘Mansfield’ wood fireplace from BBQ & Fireplace Centre in Noosaville makes dining on chilly nights a delight.
The result was a spectrum of vibrant walls. “I think there were 13 different colours downstairs alone – blue, yellow, purple, ochre, you name it. It was pretty out there,” recalls Chris of the home, which first featured in Home Beautiful in 1998.
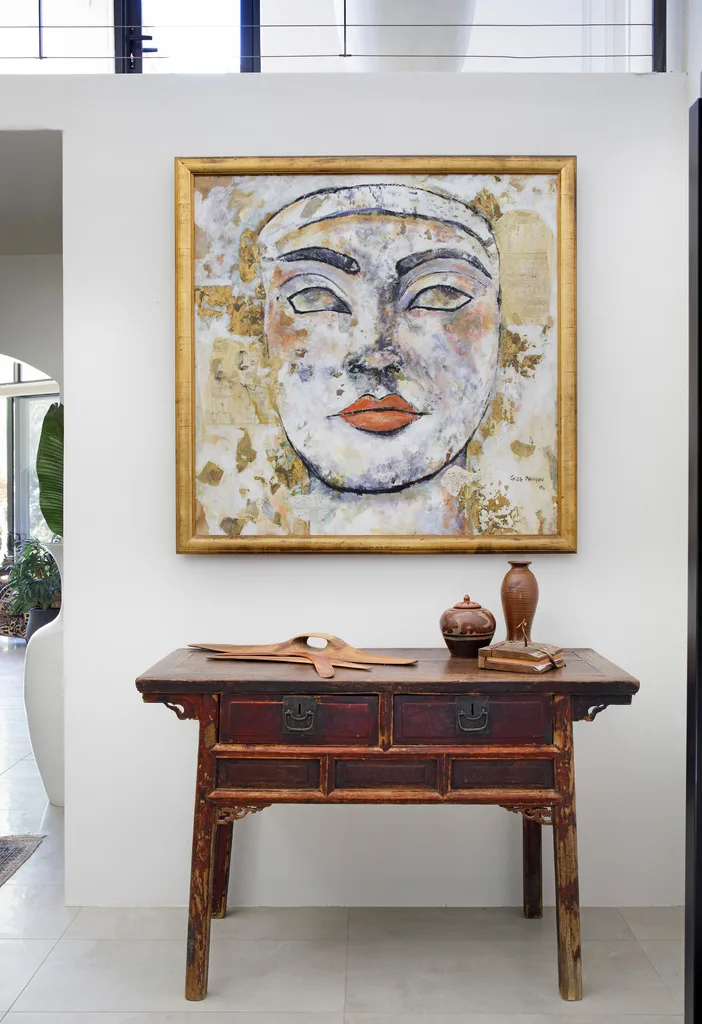
Visitors are greeted by an untitled artwork by Greg Mallyon above a vintage Chinese console in the entrance.
Fast forward to now and they were ready for a change. The initial plan for a few cosmetic upgrades evolved into a complete fit-out, with original builder Tony Poole taking on the renovations.
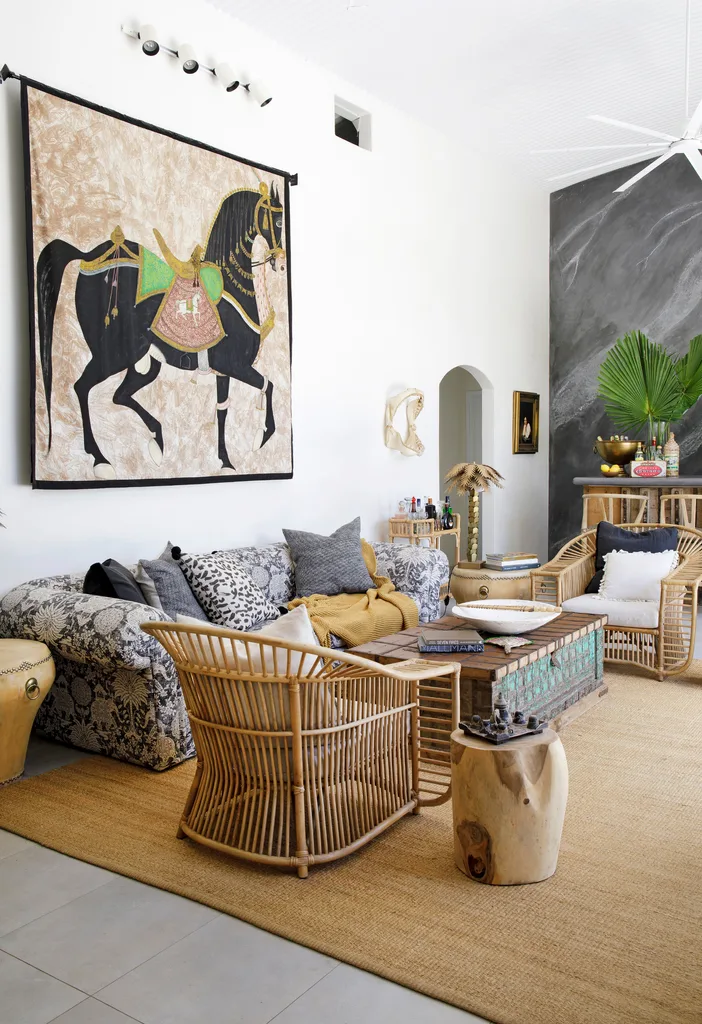
Naturally hued pieces from CLO Studios including cane chairs, a rug and timber bar stools increase the warmth in the sunroom, while on the wall, the fabric hanging has taken pride of place for decades. “It was commissioned by the Maharishi of Udaipur in Rajasthan to celebrate the birth of his first daughter,” says Chris. “I found it in an Indian store.” Beside it, flanking the doorway are “shark jaws of a white pointer caught in Queensland around 20 years ago”.
The couple knew exactly how they wanted spaces altered and, as keen cooks, a priority was opening up the kitchen to create a galley set-up with a central island where they could entertain.
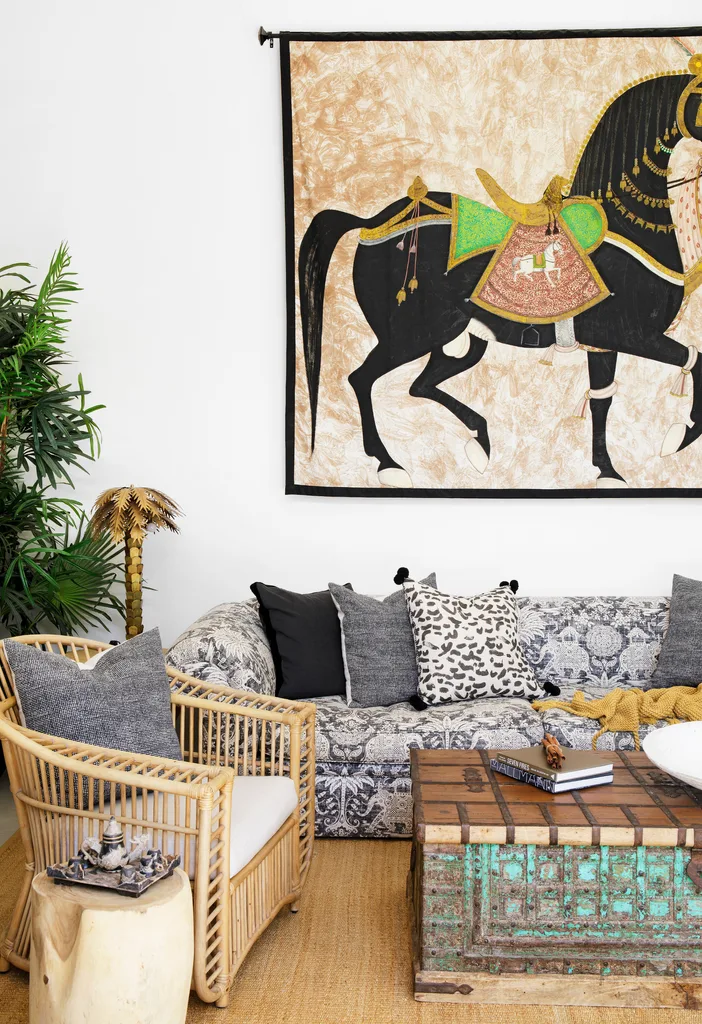
During a recent renovation, many elements were reinvented, such as the sofa in the sunroom, re-covered in Warwick ‘Maharaja’ fabric.
Bathrooms were redesigned as luxurious escapes, with all the doors and windows replaced and the terracotta flooring swapped for ceramic tiles.
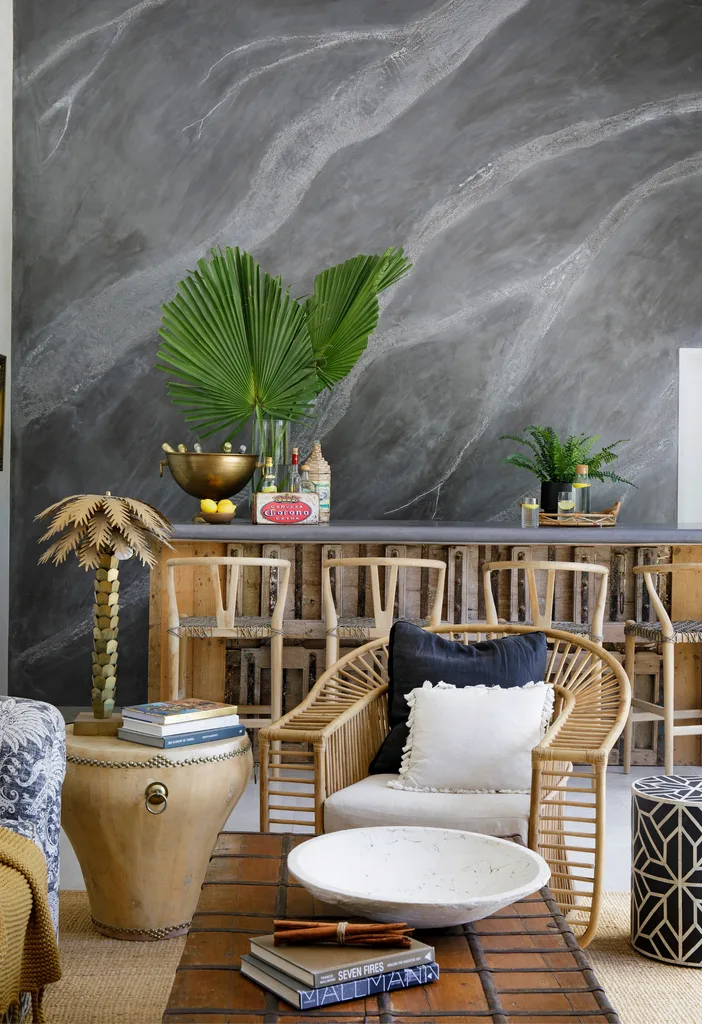
The home bar was transformed with a feature wall in Rockcote’s ‘Marrakesh’ render, glazed for a marble effect.
The revamp also embraced the outdoors, with lush new entry gardens and a water course complete with boulders, a flowing creek and a waterfall. “Bob’s always had an affinity with rivers, having grown up on the banks of the Macquarie River in NSW,” says Chris.
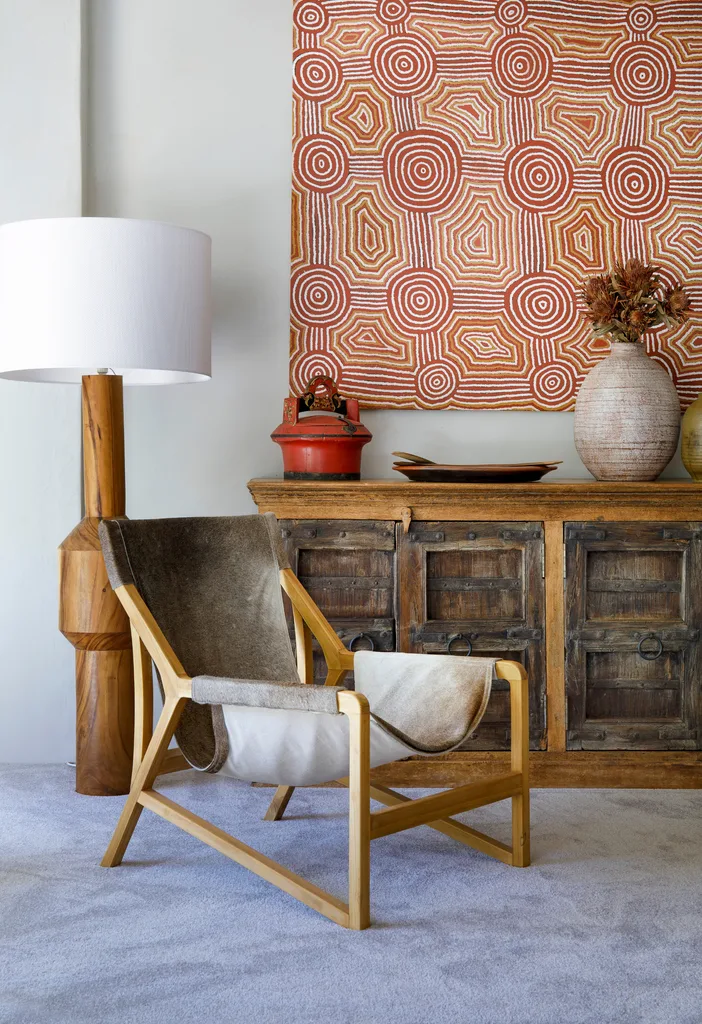
The late Papunya artist John Tjakamarra’s untitled artwork overlooks an Eclectic Style buffet with an ‘Arbus’ floor lamp and ‘Dolce’ armchair, both from CLO Studios, bringing in textural appeal, as do a Moroccan bowl, also CLO Studios, and a vintage teapot atop a Uniqwa ‘Log’ coffee table
“So we decided to get rid of our pool and gave local company Water And Stone free rein to create an ecological pond. It’s just amazing. We swim in it every day and Bob’s even stocked it with fish.”
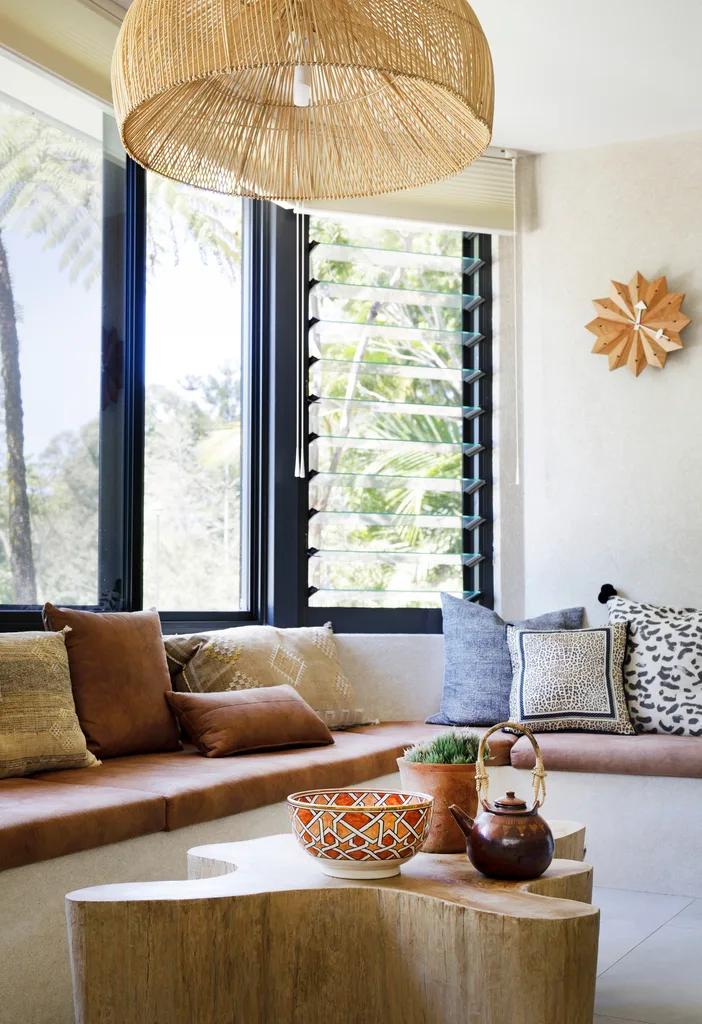
An inspired idea was to convert an unused area adjoining the kitchen into a sitting spot. The walls were finished in Rockcote ‘Earthen’ render, with straw added to get an organic backdrop for an integrated benchseat. Upholstered suede seat pads from The Sewist By Donna Hill are scattered with cushions from CLO Studios (also the source of the pendant and wall clock) and Camilla.
Passionate about self-sufficiency, the couple installed solar panels which, coupled with water tanks and a grey-water system, allows the house to be completely off-grid.
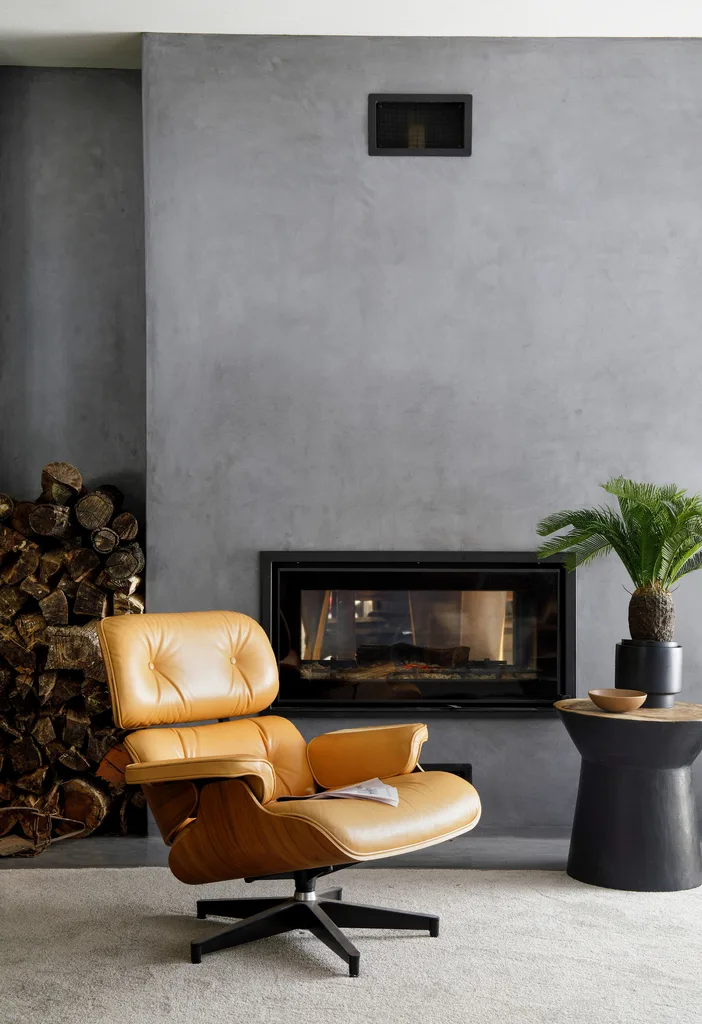
A replica Eames chair from Matt Blatt sits invitingly in the living room.
“We went all in and did everything we wanted and we’ve never loved the house more,” says Chris. “We are incredibly content to spend the next 30 years here if we’re lucky enough. But there won’t be another renovation. Once is enough!”
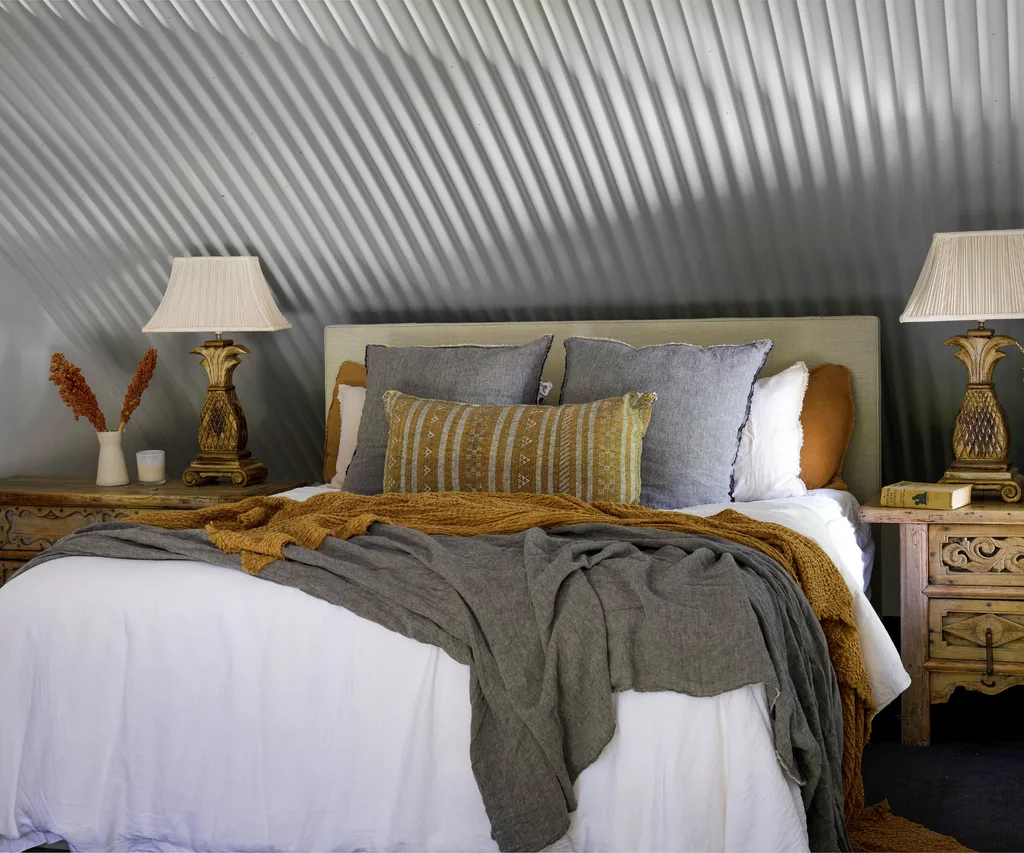
“Our bedroom has always been so peaceful and inviting,” says Chris of their upper-floor escape. Above the bed, a corrugated ceiling generates a cosy feel, as do a custom upholstered bedhead and relaxed layers of Hale Mercantile Co linen in earthy tones. A carved Moroccan timber bedside table from CLO Studios holds a vintage pineapple lamp Chris has treasured for years.
“Our home is an eclectic mix of us, with personality everywhere.” ~ Chris
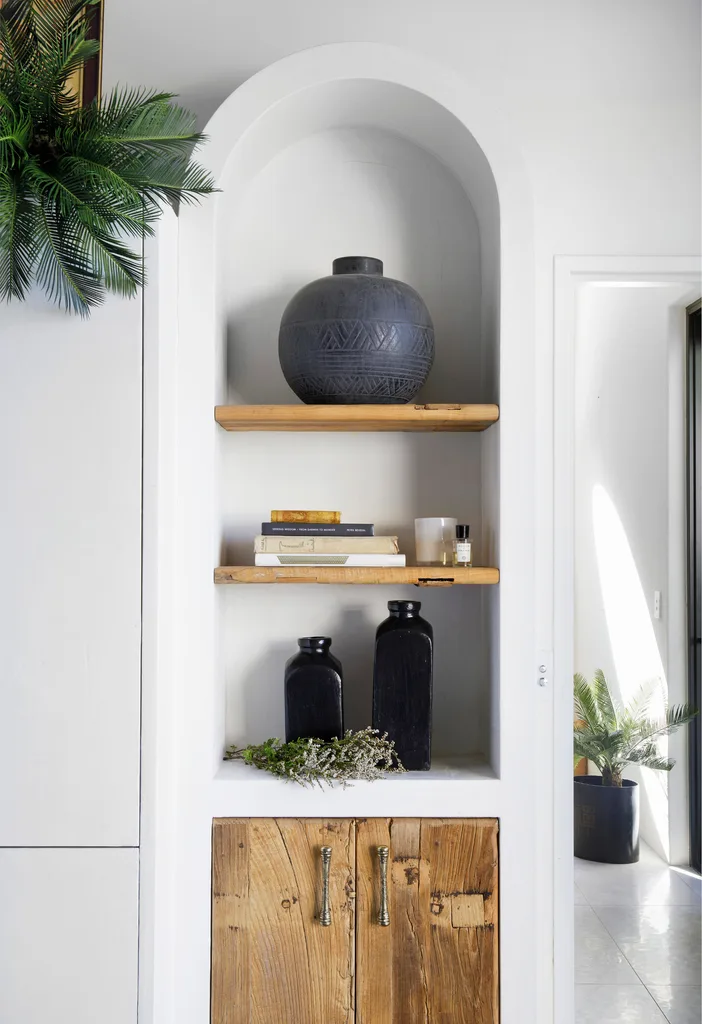
While the layout was untouched in the renovation, the palette was revamped, with walls and sculptural custom joinery designed by CLO Studios, made by Modern Nova and finished in Rockcote ‘Otsumigaki’ render in Natural White.
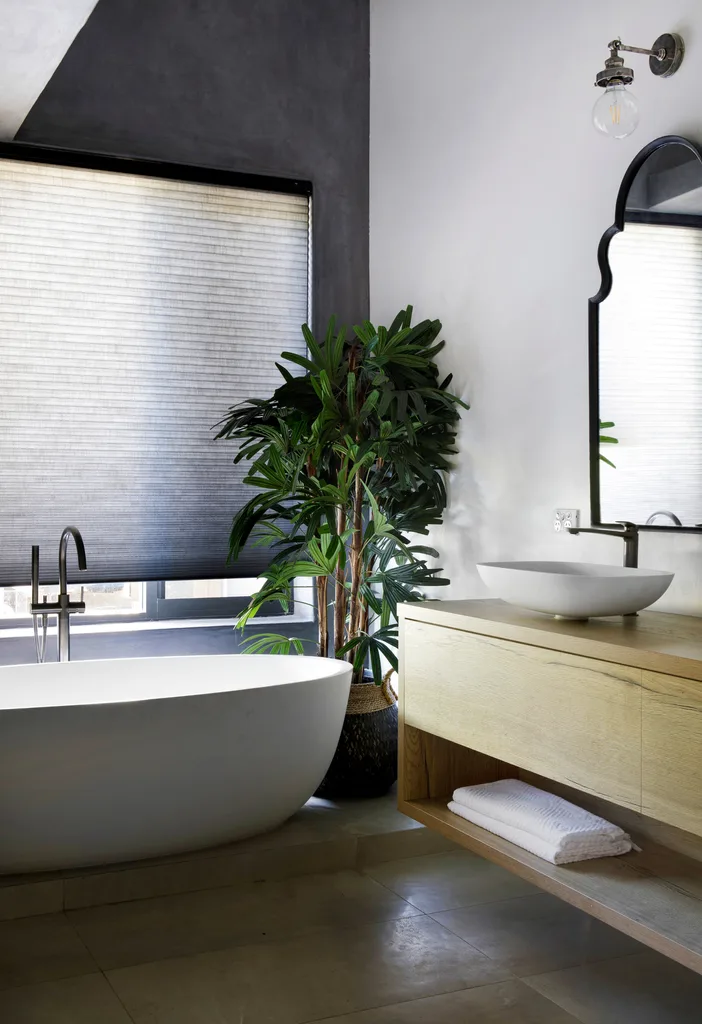
The centrepiece in the ensuite is a curvaceous Corian freestanding bath from Modern Nova, teamed with a freestanding mixer from Bathroom Collective, all on a tiled platform. Warming the neutral palette, a custom timber vanity, also by Modern Nova, ties in with a natural log stool by the bath. ‘Duette’ honeycomb blinds from Luxaflex ensure a dramatic backdrop against walls in Rockcote ‘Marrakesh’. “They’re just beautiful,” says Chris. “They let just enough filtered light through while still providing privacy.”
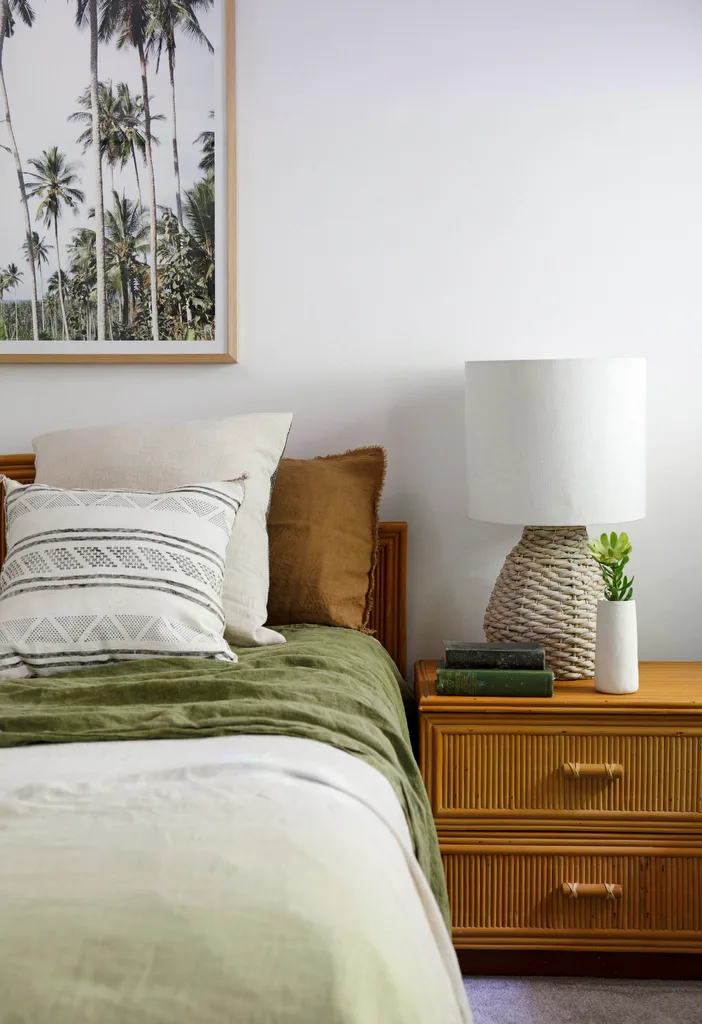
In the guest bedroom, a Feather + Oak throw complements a ‘Holiday in the Palms’ print from Middle Of Nowhere.
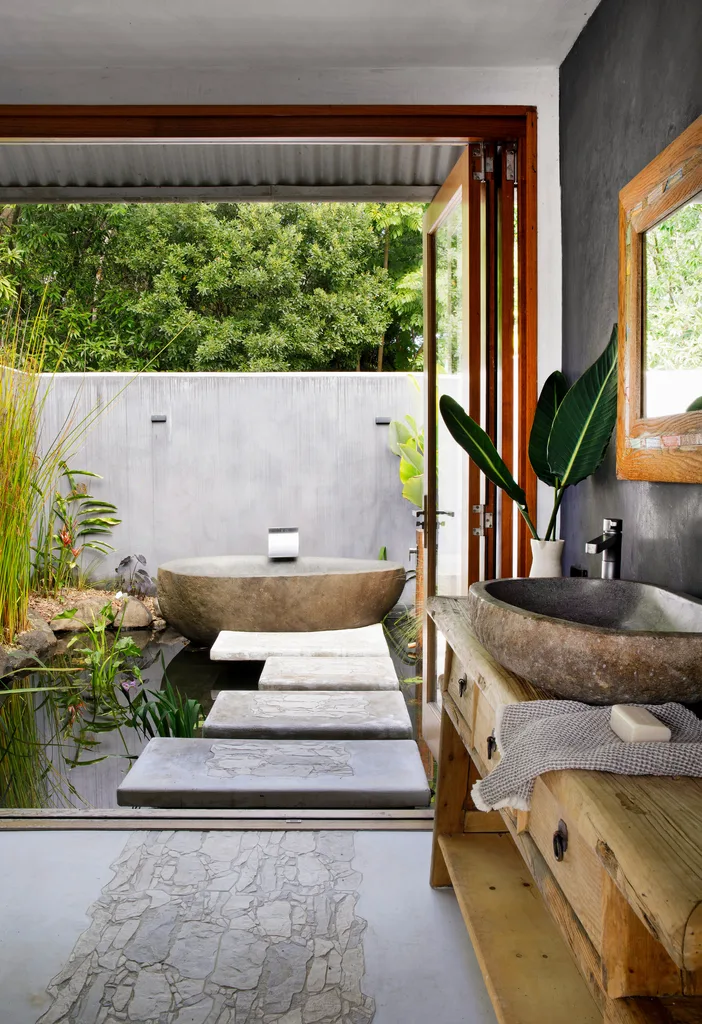
As far as Chris was concerned, the old bathroom had always felt small when compared to the home’s scale. No more! The solution was to knock out a wall and extend it outwards for a secluded, resort-style outdoor bath.
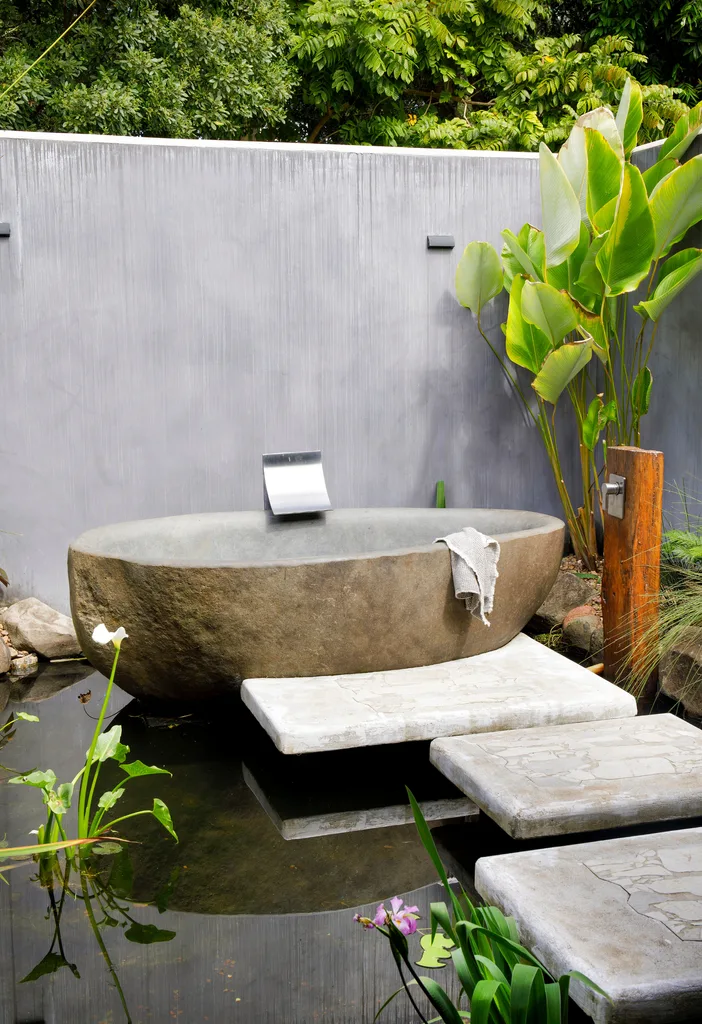
“It was Bob’s idea to put the bath in a pond, which was genius,” says Chris of the solid stone tub and Fienza ‘Vinci’ waterfall spout from North Coast Plumbing, which is reached via suspended concrete slippers. “Taking a bath is an incredibly tranquil experience,” says Chris. “At night under the stars, it’s just magical.” For a solid stone bath, try Stonebaths..
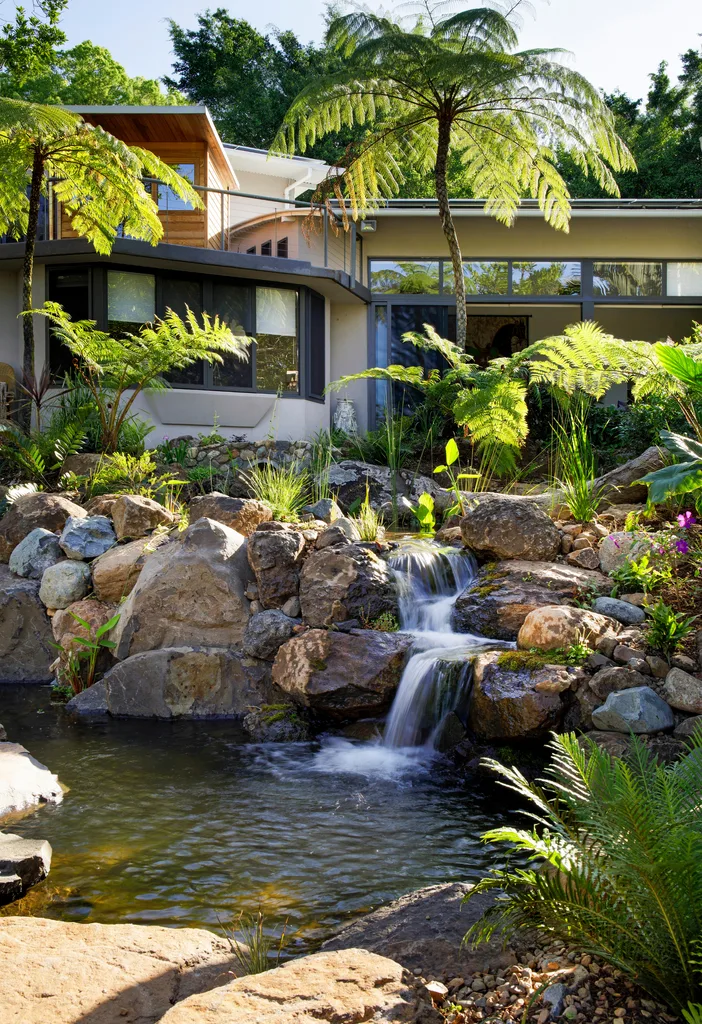
Thanks to Mitch David of [Water And Stone], the backyard has been landscaped to resemble a natural waterfall and pond.
