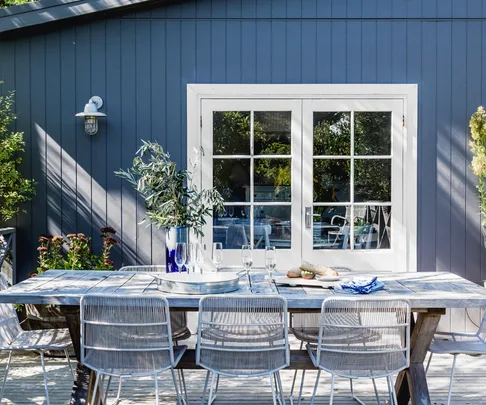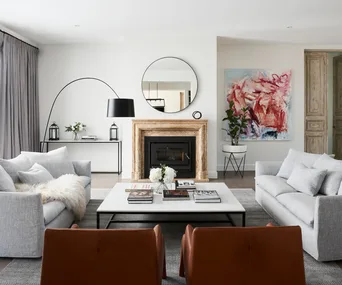Turning onto the unsealed track that leads to her Mornington Peninsula beach house signals cherished downtime for interior designer Belinda and her family. Harry the mini maltese certainly included! “Harry sits up the minute the tyres hit the dirt – he knows we’re almost there,” says Belinda. “He gets so excited!”
The spell was cast the first moment she and husband Dan saw the secluded pocket of land guarded by a leafy awning of gum trees. Not even the fact that the postwar bungalow awaiting their inspection had seen better days could dampen her enthusiasm. Quite the contrary.
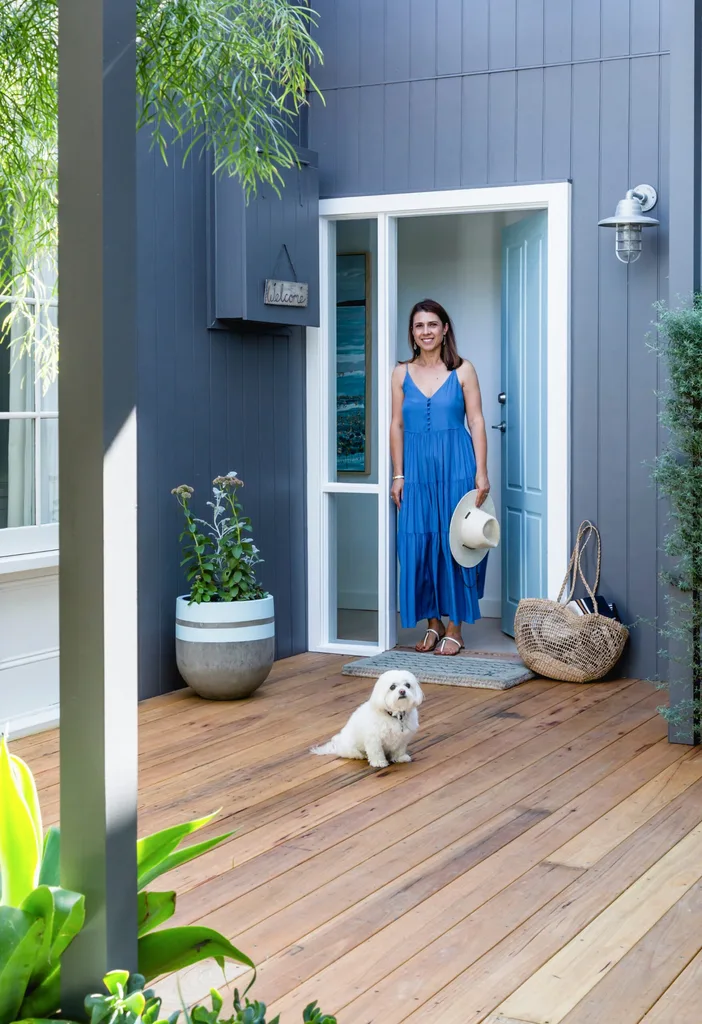
With its beautifully reimagined rooms, the holiday home of interior designer and decorator Belinda speaks clearly of her style mantra. “I wanted to bring a sense of relaxation to the house,” she says.
“When we bought the house in 2011, it was an old, salmon-brown fibro shack, but I saw so much potential in it,”says Belinda, director of Gallerie B Interiors.”It was in reasonable condition, but very basic. It had no insulation so it was drafty year-round and freezing in winter.
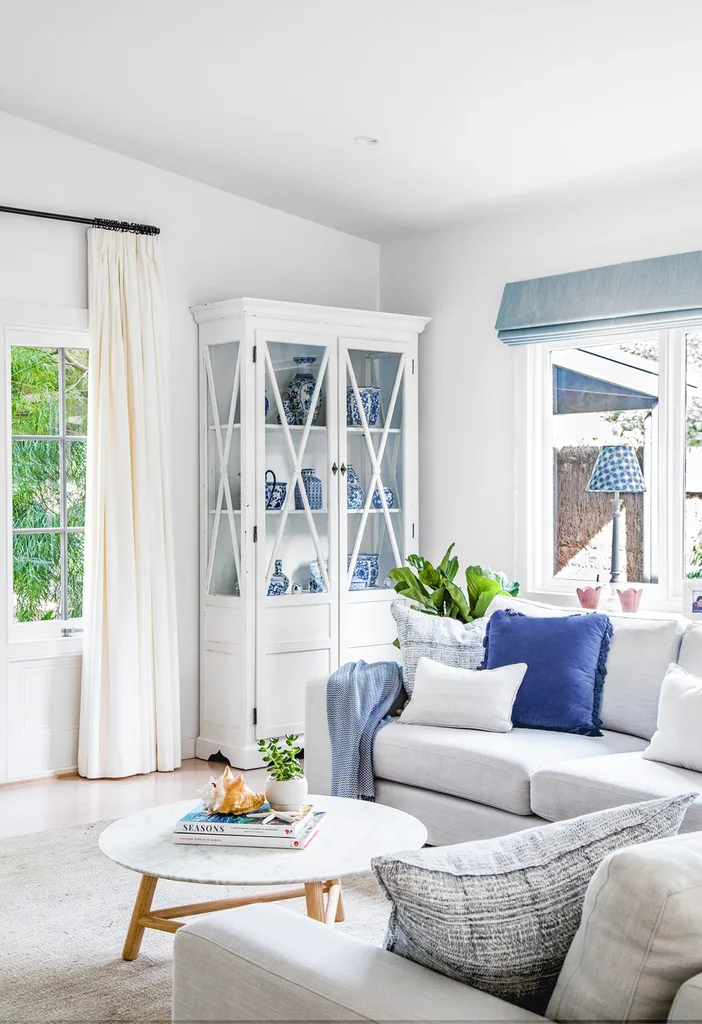
The living area is highlighted by a soft and serene palette. “I love the outlook from here,” says Belinda. “It’s a lovely spot to relax.” A custom-made modular sofa from Furniture Inspirations gets extra snuggle-up appeal with cushions from Walter G and a throw from Bed Bath N’ Table. The ‘Sloan Tri Marble’ coffee table is by Globe West, and the blinds and curtains throughout were made by BQ Design. For a similar Hamptons-style display cabinet, try Wholesales Direct.
“There was orange-toned timber flooring, a brown exposed-brick fireplace and creamy-yellow walls – definitely not my colours! Over the years, we de-fibroed it and added insulation and timber cladding. We also slightly expanded it to make it more comfortable, without having to alter the footprint very much at all.”
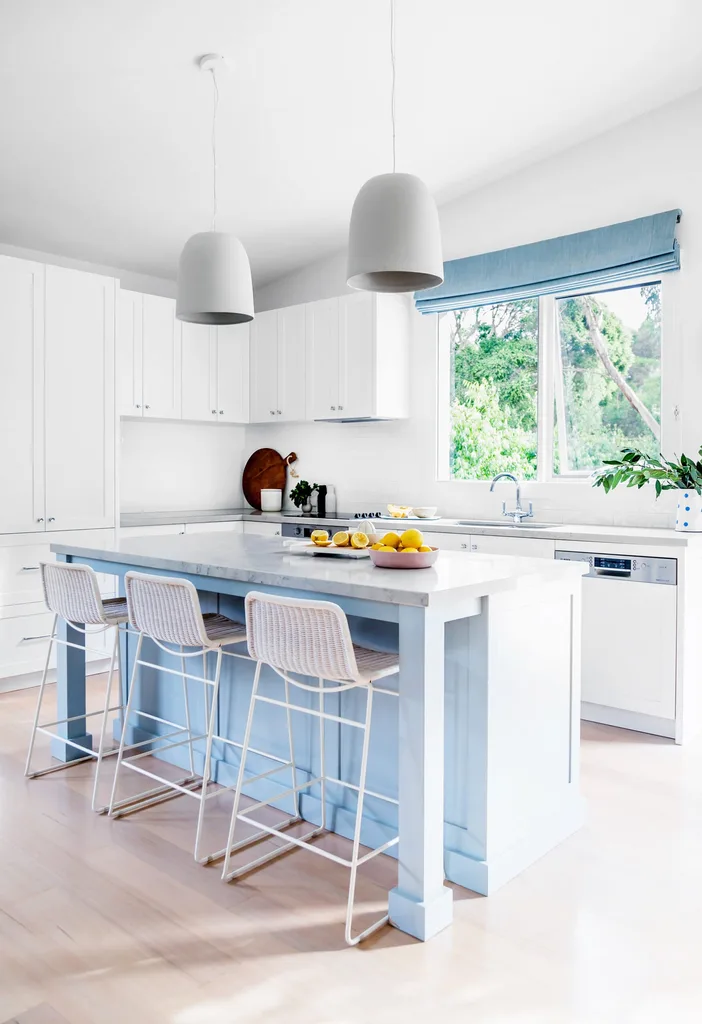
In the kitchen, a sea of shaker-style 2-pac cabinetry in Dulux Lexicon Half is juxtaposed against the island front in Dulux Calandre and benchtops in Caesarstone Noble Grey. Shapely ‘Dome’ pendant lights by Mud Australia and Globe West ‘Olivia’ bar stools are further in keeping with the coastal vibe.
“I love pendants over an island bench. They really define the space.” ~ Belinda
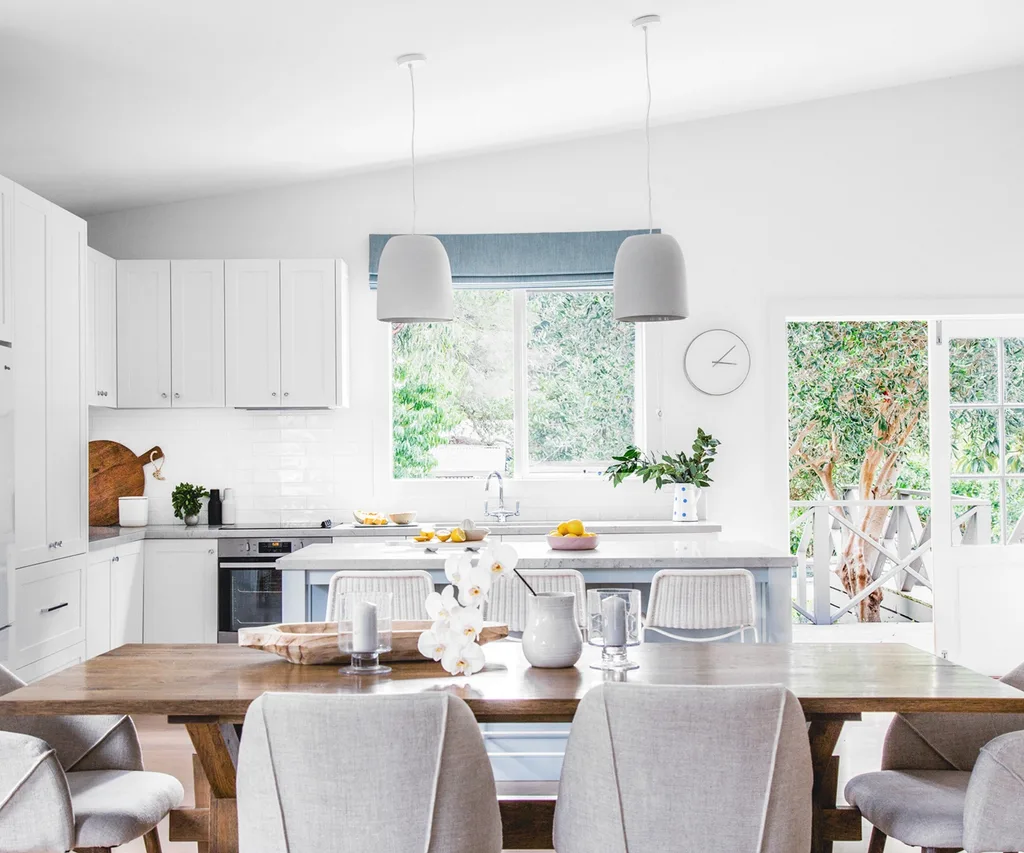
Reflective of Belinda’s long-time love affair with many shades of blue, white and grey, the light-filled hub is a lesson in the transformative power of colour. “If colour makes you happy and speaks to you, just go for it,” is the designer’s sage advice. In the dining domain, a long-held timber table forms an effective partnership with Canvas+Sasson ‘Sloane Somerset’ chairs.
What Belinda did do, and to gorgeous effect, was bring the style of the home into a new era with a top-to-toe overhaul. The mum to Lucy, 16, and Mia, 13, was in her element as both designer-decorator and client.”There was definitely a freedom that came with that,”she says.” Although, of course, I still had to keep to a budget, as we all do!”
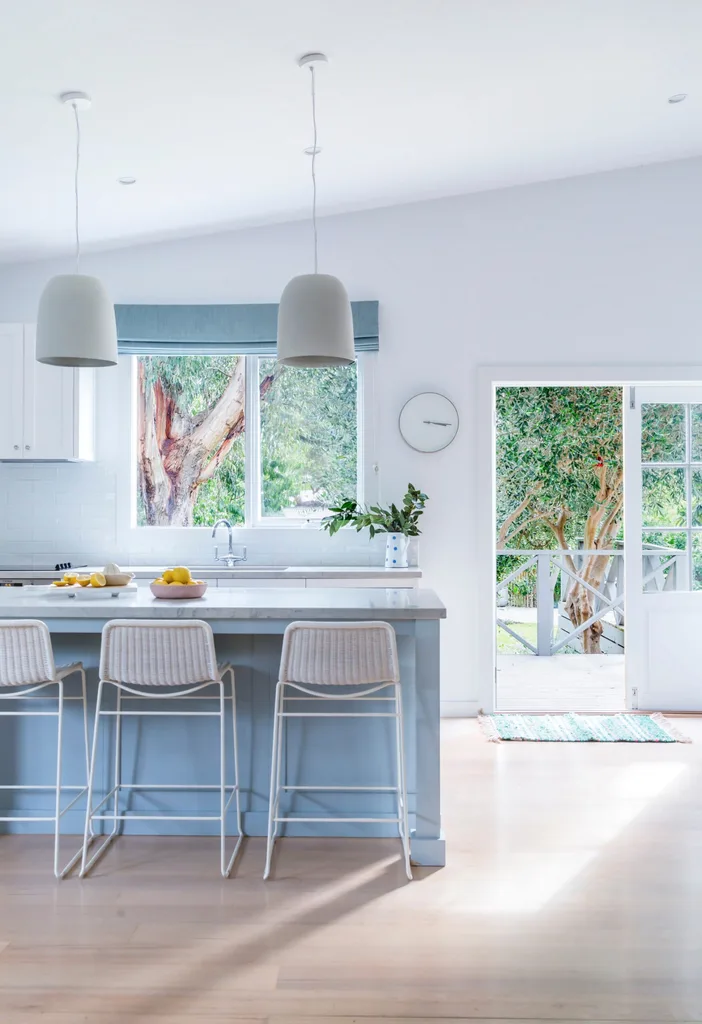
Blessed with a tranquil outlook, the kitchen truly is the heart of this home. The original floorboards were sanded back and limewashed, the round board is from Red Hill House and the pink bowl is from The Artisan Storeroom.
Describing her decorating style as “classic but with a contemporary and elegant edge”, Belinda has long been a fan of the Hamptons look. “This house has Hamptons-style features, such as shaker-profile doors to the cabinetry and a shiplap wall on the fireplace,” she says.
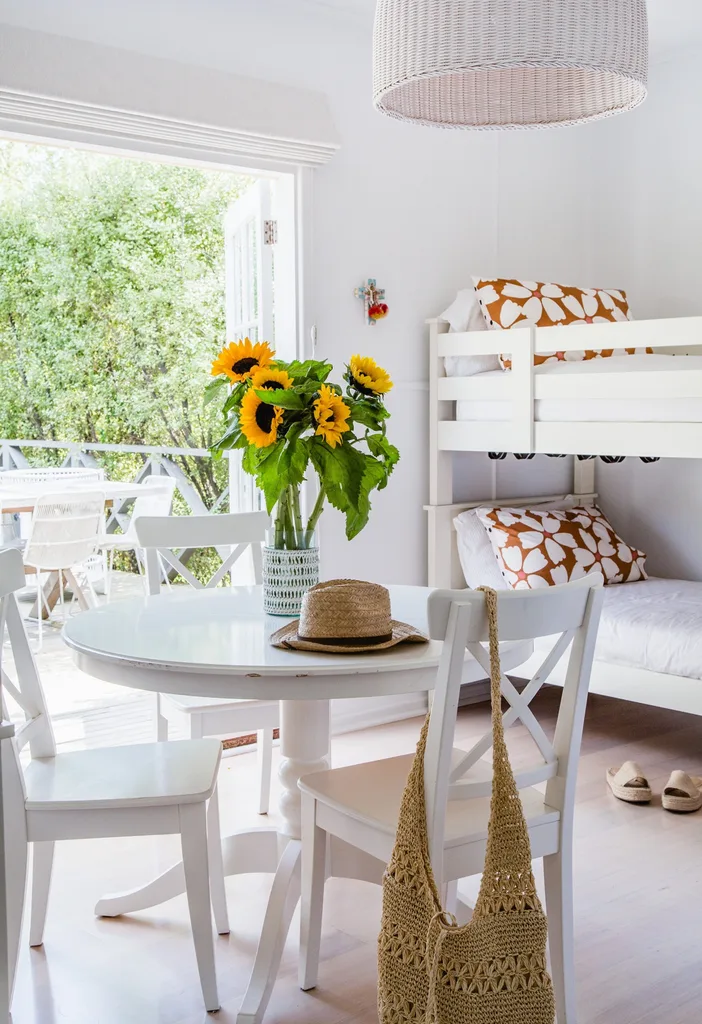
Belinda’s girls love their bedroom, with a Bedtime bunk bed and pillowcases from The Artisan Store Room.
A sense of serenity permeates, its seaside setting lending inspiration for the key highlights of blue. Shades range from a duck-egg hue in the kitchen to navy in the family bathroom and bring harmony to the zones.
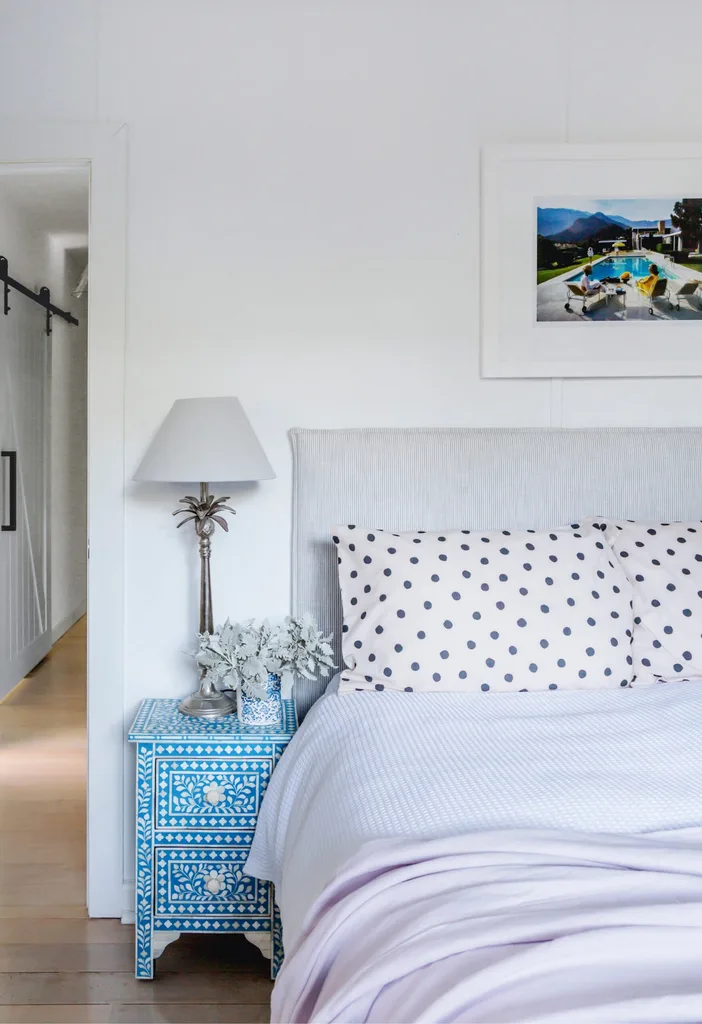
In the guest bedroom, a ‘Poolside Gossip’ photographic print by Slim Aarons from Fineprint Co claims pride of place, just ahead of a side table from HH Collective.
Happily, practicality and comfort also prevail. After all, this is her family’s holiday house. In the living room, a plush sofa layered with cushions and throws promotes a laid-back atmosphere, while each of the divinely decorated sleep zones feels instantly inviting.
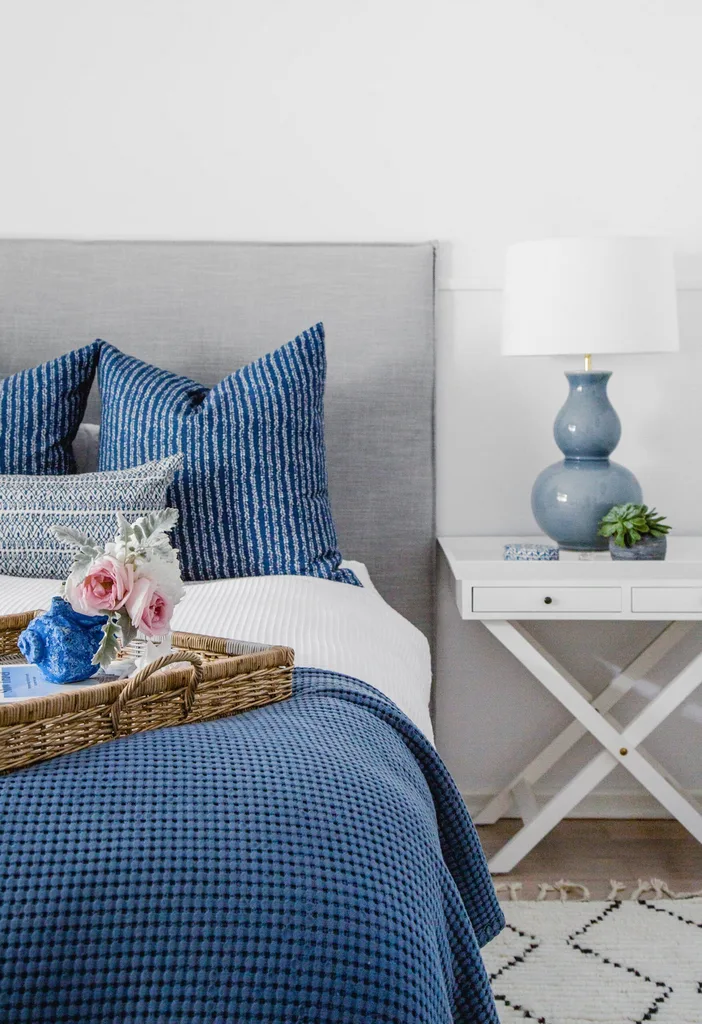
The original home may have been calling for an intervention, but that’s well in the past, thanks to its designer-owner’s attention to detail. In Belinda and Dan’s bedroom, the interior maven’s colour crush on indigo is evident, with custom Walter G cushions, L&M Home bedlinen, a ‘Jasmine’ lamp from Bloomingdales and a vase by Iggy and Lou Lou from Pinky’s. A bespoke upholstered bedhead from BQ Design and ‘Brigitte’ side table from La Maison lift the space.
“The sofa is light grey but has been Scotchgarded, so we don’t have to be particular with it,”says Belinda.”The benchtops in the kitchen and the bathrooms are reconstituted stone, which is so hard-wearing. We didn’t want this to be a precious house. I was conscious that when friends and family visit, they would feel cosy and comfortable.”
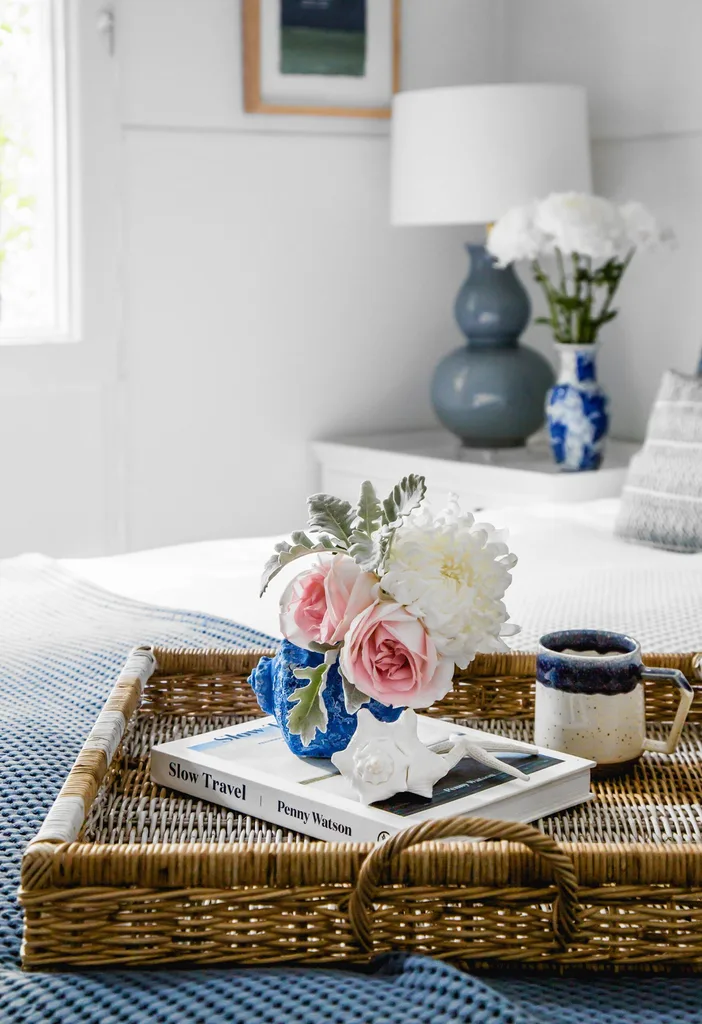
The main bedroom exudes serenity and style. The wicker tray is from Villa Maison.
Important, too, was that the exterior, painted in a moody charcoal, connects to its lush surrounds. French doors link the living zone to the deck and native garden beyond, and an outdoor lounge and fire pit beckons in a corner of the yard.
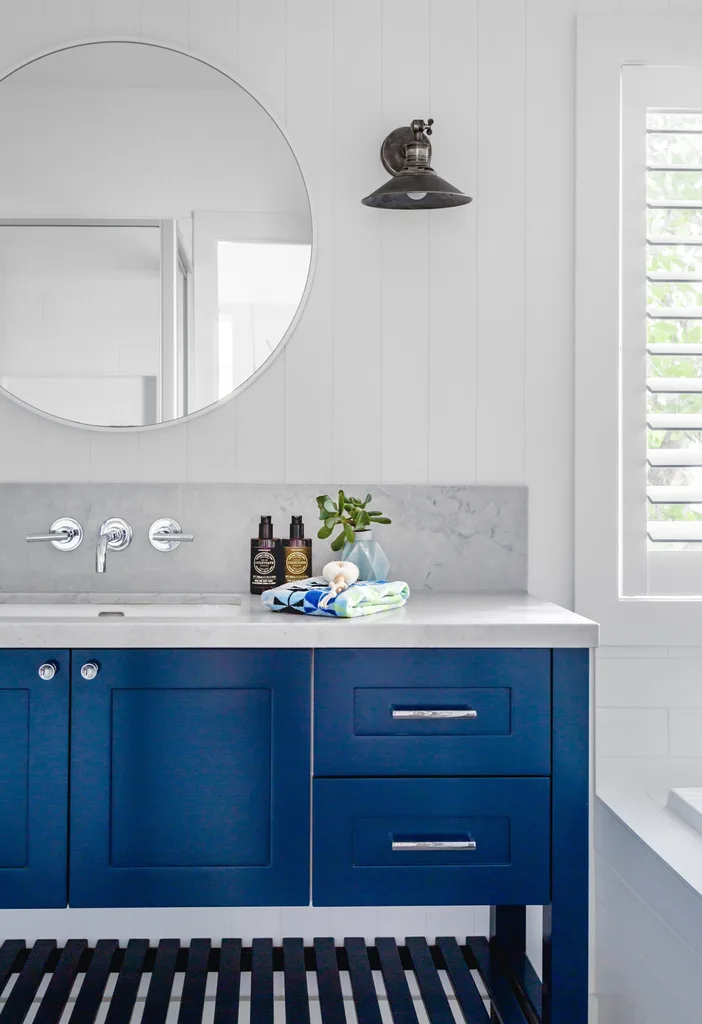
With its striking vanity unit in two-pac Dulux Blue Accolade and Caesarstone Noble Grey – not to mention the detailed Hardiegroove wall lining by James Hardie – there’s much to admire in the family bathroom. “I love the navy joinery against the white walls,” says Belinda. “Blue and white is a classic pairing.” An oversized circular mirror and Dorf tapware from Reece also make a style statement. Belinda sourced the vanity pulls and knobs from US company RH.
“The foliage is a eucalyptus green, which contrasts against the dark exterior and the white trims,”says Belinda.”I wanted to create a real feeling of inside-outside living.”
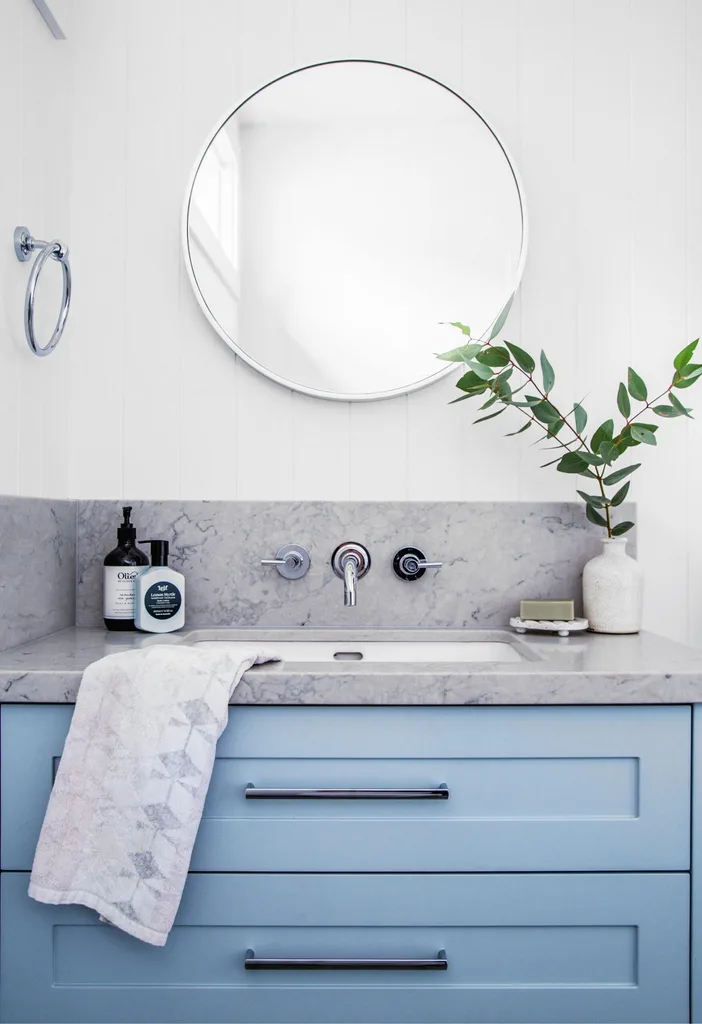
Belinda and Dan’s ensuite has a vanity in Dulux Calandre, a Caesarstone Noble Grey benchtop and Sussex ‘Scala’ taps.
She can’t imagine ever saying a permanent goodbye to her home away from home and simply says,”It’s pretty perfect for all of us.”
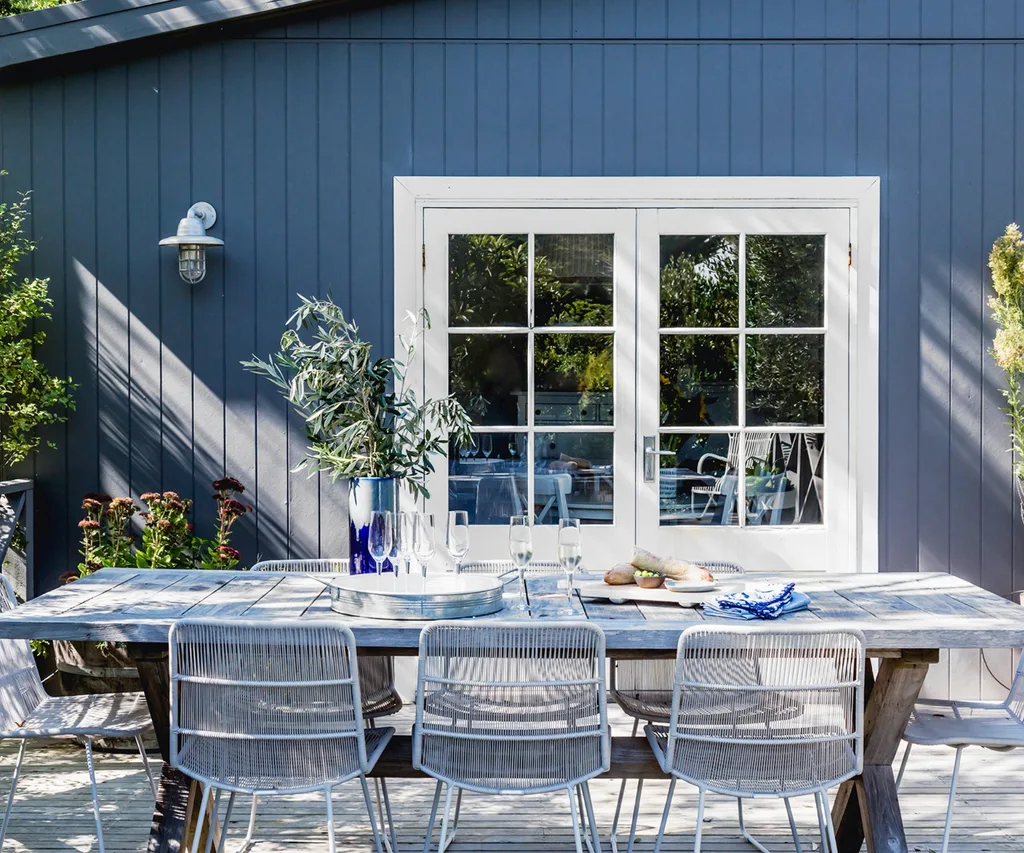
Entertaining visiting family and friends is a breeze with lunches on the deck.
“It’s your home and, if you love colour, you need to surround yourself with it.”
~ Belinda
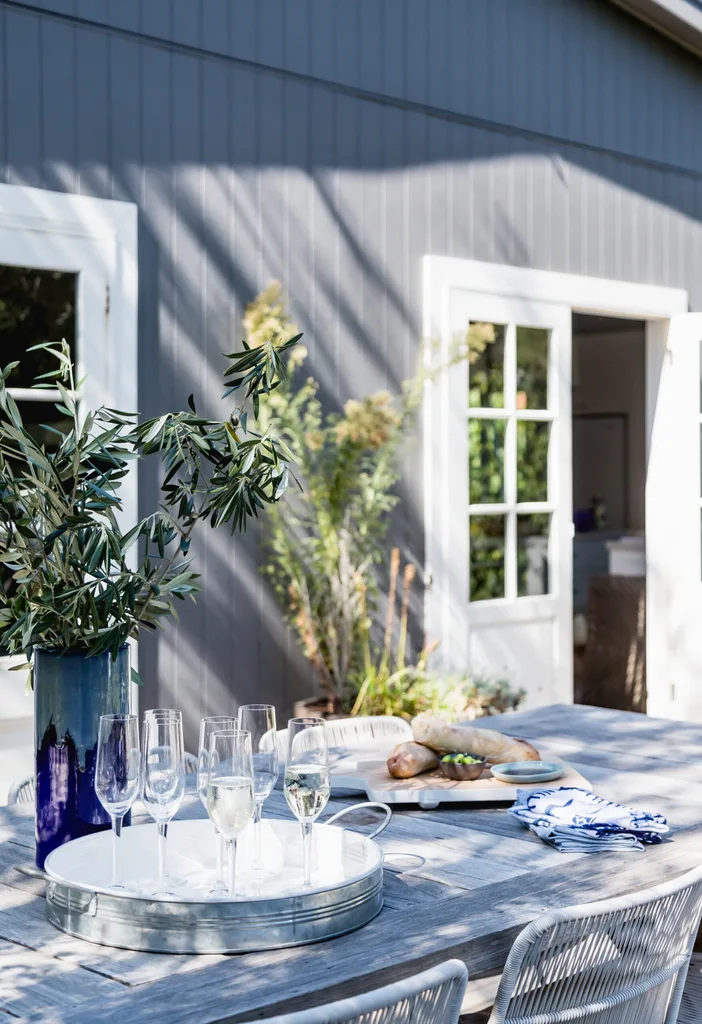
An entertaining deck overlooks the garden, with chairs from Globe West, Luigi Bormioli glasses from David Jones and napkins from Myer and Linen Moore. Get the look of a farmhouse-style dining table from Eureka Street Furniture.
“The fire pit gets a lot of use even in spring, when it can still be chilly at night.” ~ Belinda
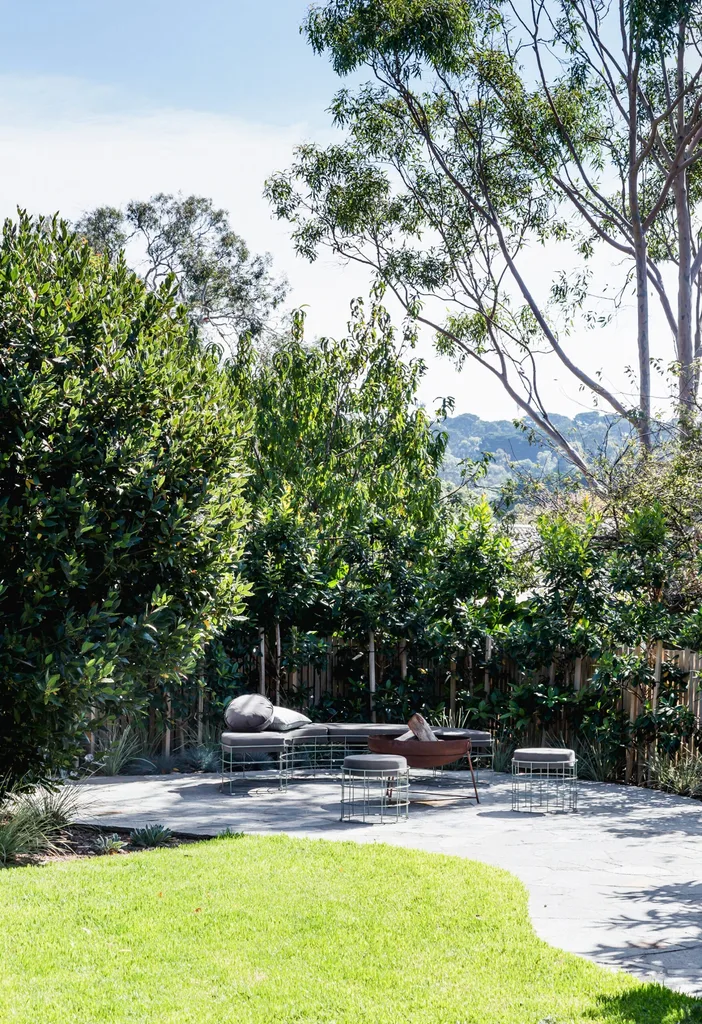
Shaded by a towering gum tree, this cleverly reconfigured area of the garden is now centred around a fire pit and an ‘Ellis’ curved bench with matching ottomans from Grazia & Co. And as the family can attest, it’s the perfect spot to take time out under the stars when the temperature drops. The round cushion is from The Artisan Storeroom.
