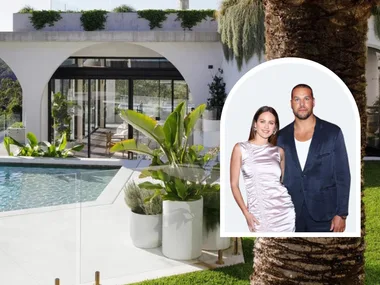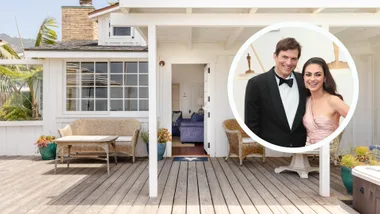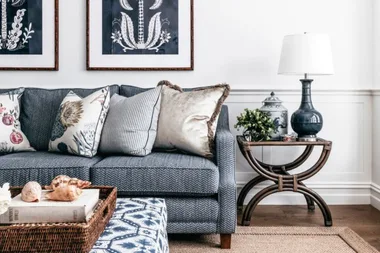Gazing upon this 1930s bungalow, you’d be forgiven for thinking the period details were original. But these traditional features that grace the facade, such as the slate turret roof, sandstone windowsills and Federation-style verandah tiles are the result of recent work.
Embarking on his fourth renovation, Sydney homeowner Peter was planning “more than just a tart up” to this abode, yet ultimately completely transformed it inside and out. “I’ve always loved an old-world heritage style look and wanted to carry that feel right through the house,” he says. As such, new period-style features were integrated into the design to create the sense they’d always been there.
Who lives here?
Peter who works in the construction industry and his dogs, Nara and Suki.
What do you love most about it? Peter: “As a plumber by trade it was really important the bathrooms were a real stand out and Danielle definitely delivered with improved layouts in all the wet areas and beautiful finishes.”
What were your must-haves? “Everywhere possible I had to have some wow-factor. One of my favourite spots is the formal living area, overlooking the garden. It’s a nice, private view.”
Any renovation lessons learnt? “A talented interior designer can change a nice home into a showstopper. Danielle taught me about room proportions and circulation – it’s an artform.”
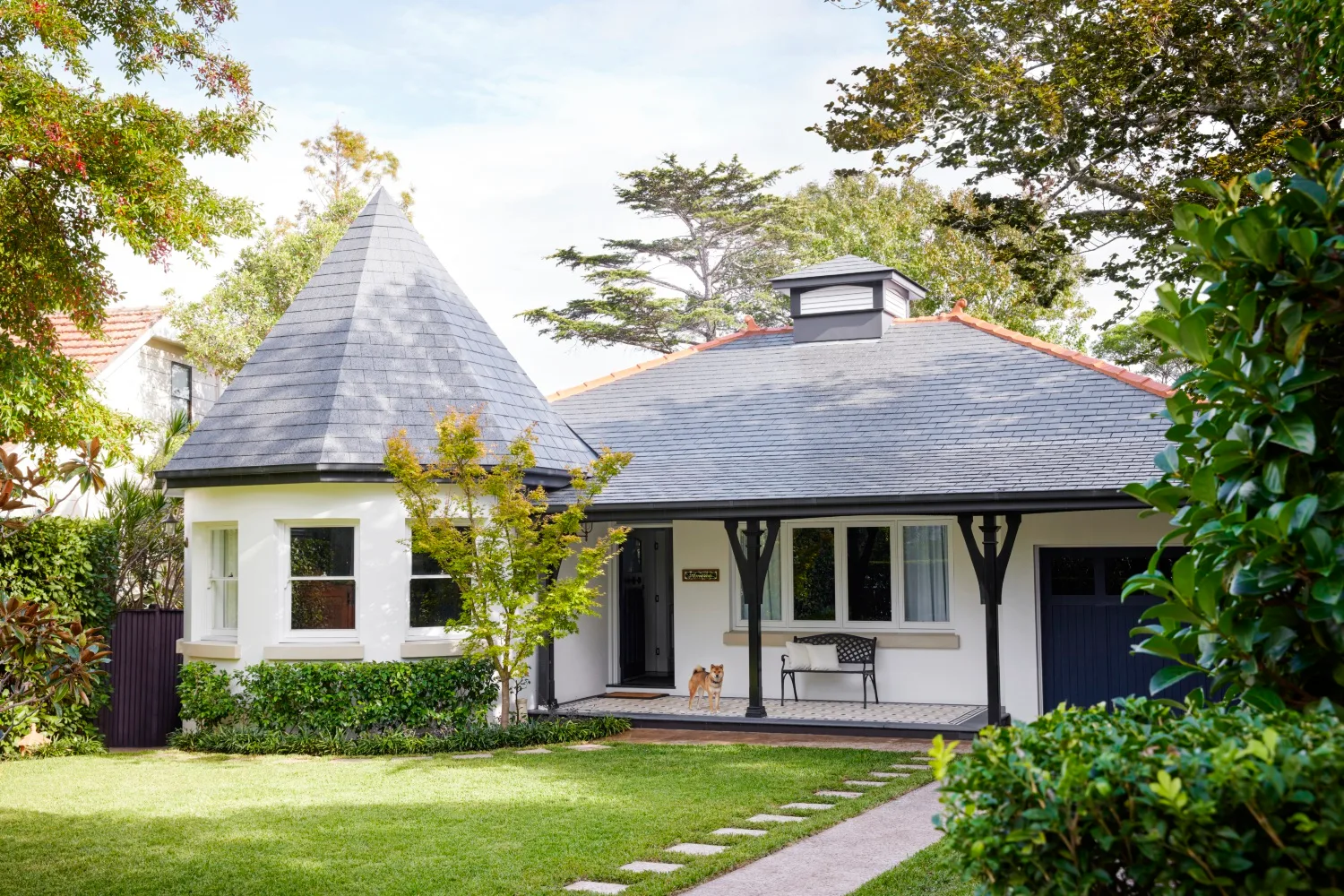
Engaging the expertise of Danielle Bonello-Dunsford of Danielle Victoria Design Studio, the scope of the project grew as it became apparent a partial refurbishment wouldn’t do the house justice. After all, the home had already undergone various renovations, which had resulted in a disjointed layout and mismatched styles.
A thoughtful reinvention, which introduced character and flow, was vital. “Danielle had the vision and proposed design options that were just too good to refuse,” Peter adds of the extensive changes, which not only enhanced the home’s aesthetics but improved the layout and liveability.
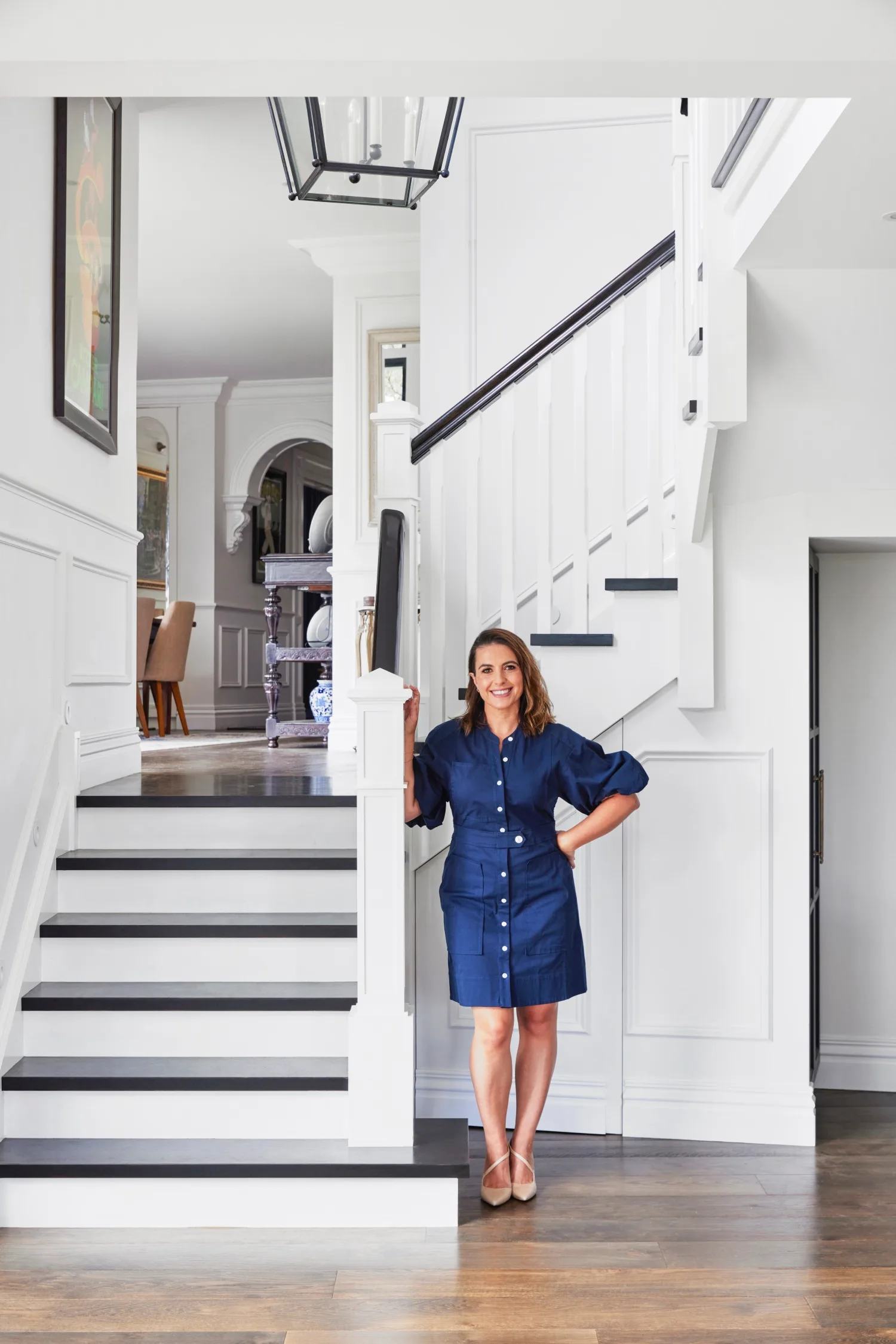
Every space was reimagined, including the entry hallway. Detailed finishes, such as wide skirtings, architraves and wainscoting were sourced from Intrim Mouldings, while grandeur was further added with an ornate arch and intricate corbels from Bailey Interiors.
While the space once led to a bedroom with small windows, it now opens onto a formal dining area, unrecognisable with black steel gridded floor-to-ceiling windows that frame the vast leafy outlook. “It’s such a grand space that greets you as you walk through the front door and is a lovely blend of heritage and modern styles,” reflects Danielle.
Living area
To inject light and volume into the new open-plan kitchen, living and casual dining area, the floor was lowered, the ceiling was lifted and the footprint extended. Keeping the furnishings light to contrast the darker-toned European Oak Smoked Grey floorboards, an ‘Agoura’ rug grounds a sofa and armchairs, all from Coco Republic, along with a ‘Laurent’ coffee table and ‘Bermuda’ armchair both from Wisteria. Feature cushions from Freedom and My House add a touch of blue.
In the kitchen, Astra Walker Tapware in Eco Brass, Hepburn Hardware brass pulls and a stunning pendant (for similar, try ‘Caddo’ from The Montauk Lighting Co) add old-world charm. Nara stands under Leonetto Cappiello’s Bitter Campari poster.
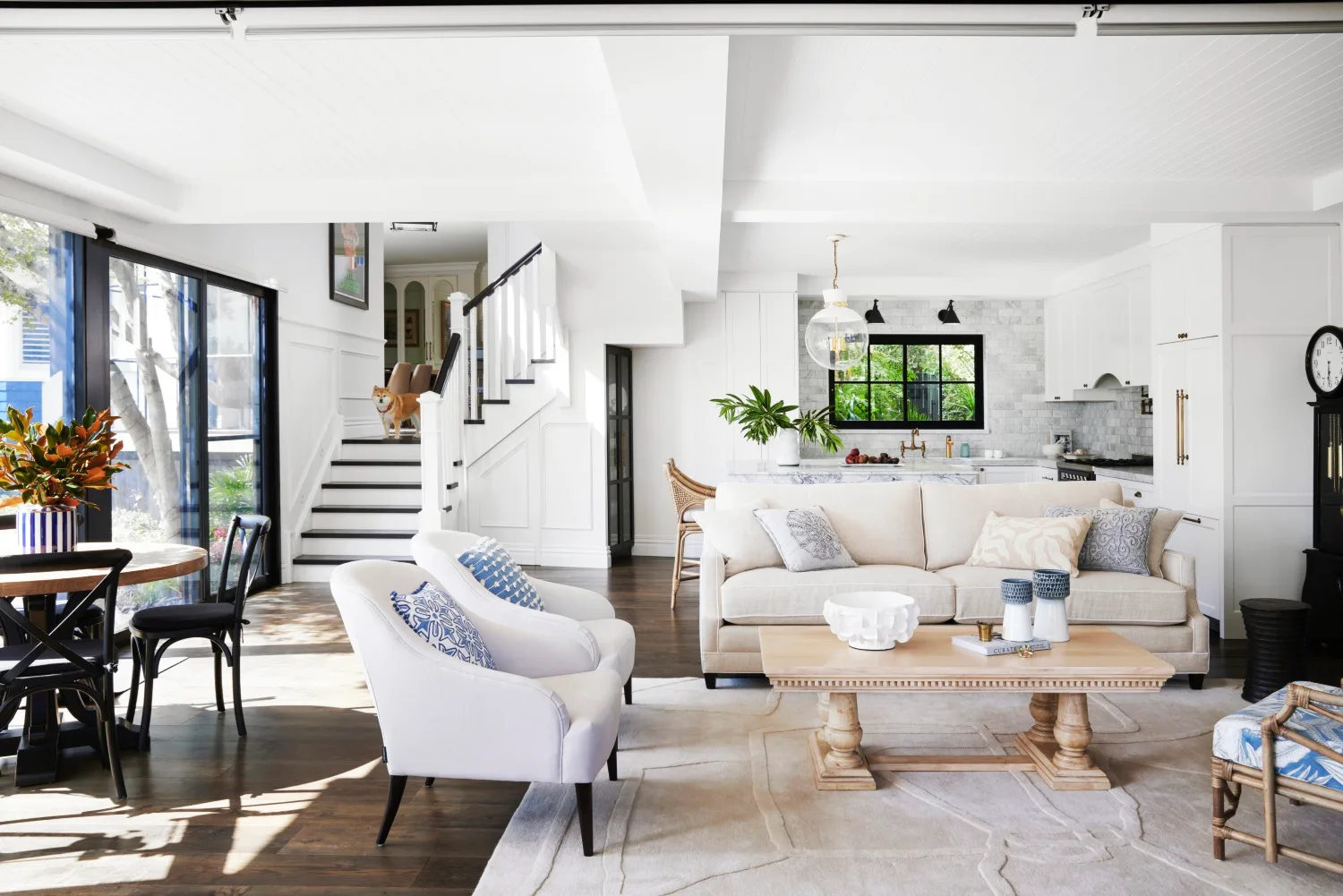
The stairwell also received this luxe appeal. “Peter wanted a very traditional black and white scheme so we added decorative mouldings to the surrounding walls, chose formal turned bolsters and stained the timber treads in Feast Watson Black Japan,” explains Danielle.
Although the project took two years and was far more intensive than he first intended, Peter is thrilled with the result, which seamlessly blends modern Hamptons luxury with historic embellishments. “The challenge when renovating can be where to draw the line, but I’m glad we did it all. It’s now a home I really enjoy living in,” reflects Peter.
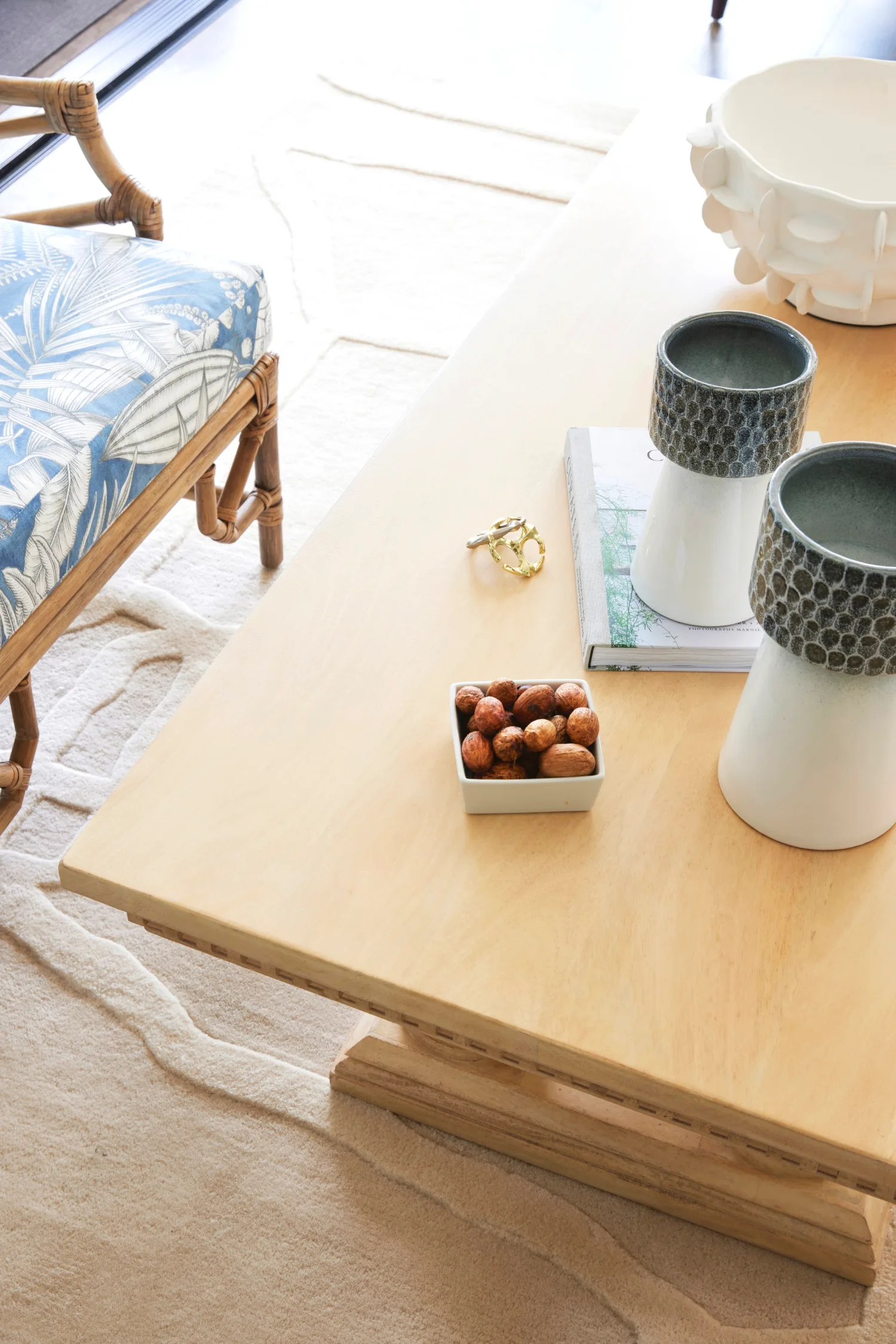
Kitchen
A large island is the star of the kitchen, topped in Super White Dolomite from Styled In Stone. The under-bench joinery with decorative mouldings and pillars painted in Dulux Precision is similarly impressive. Stools from Wisteria add to the island’s functionality.
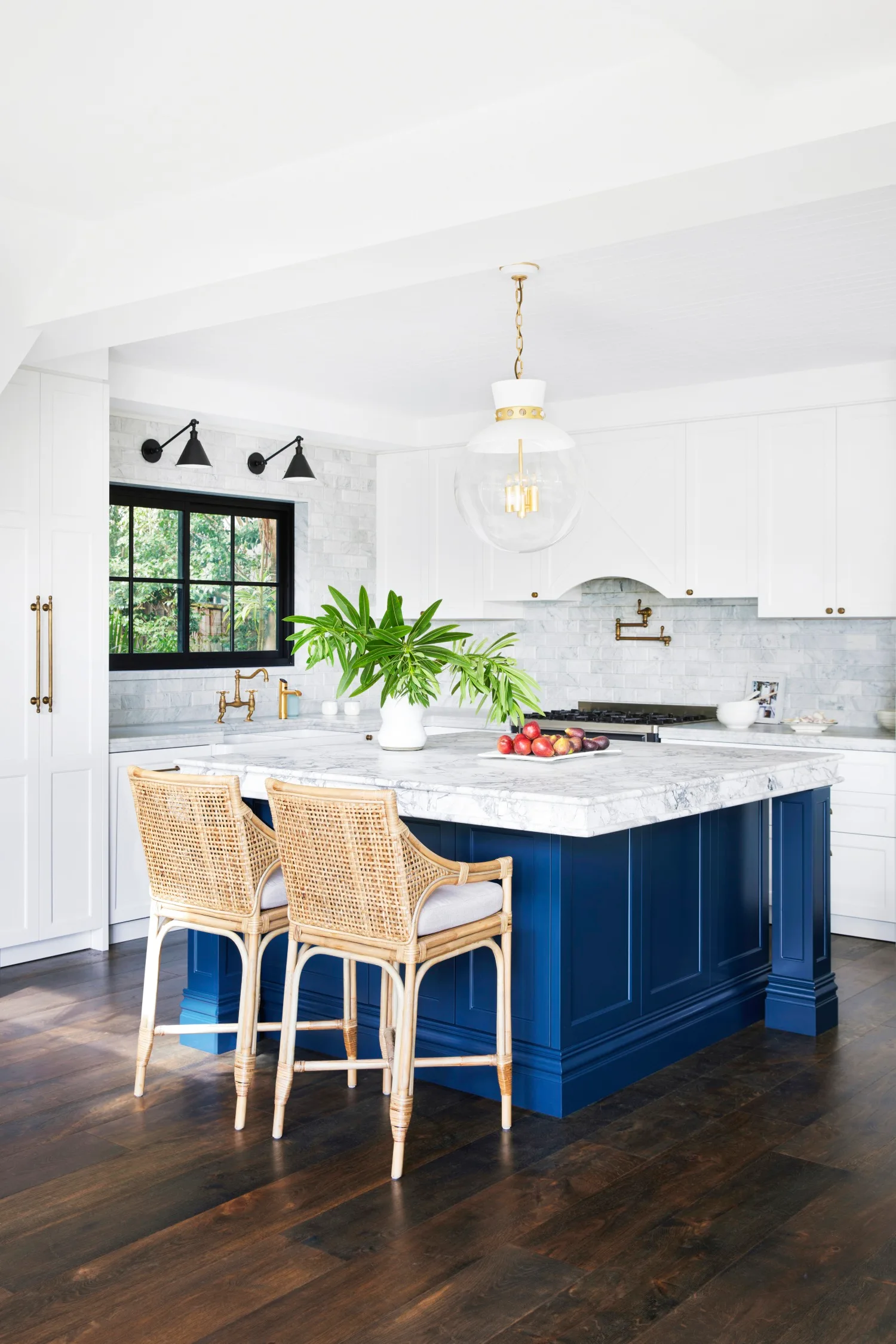
“Everywhere possible, I had to have some wow-factor.”
Peter, homeowner
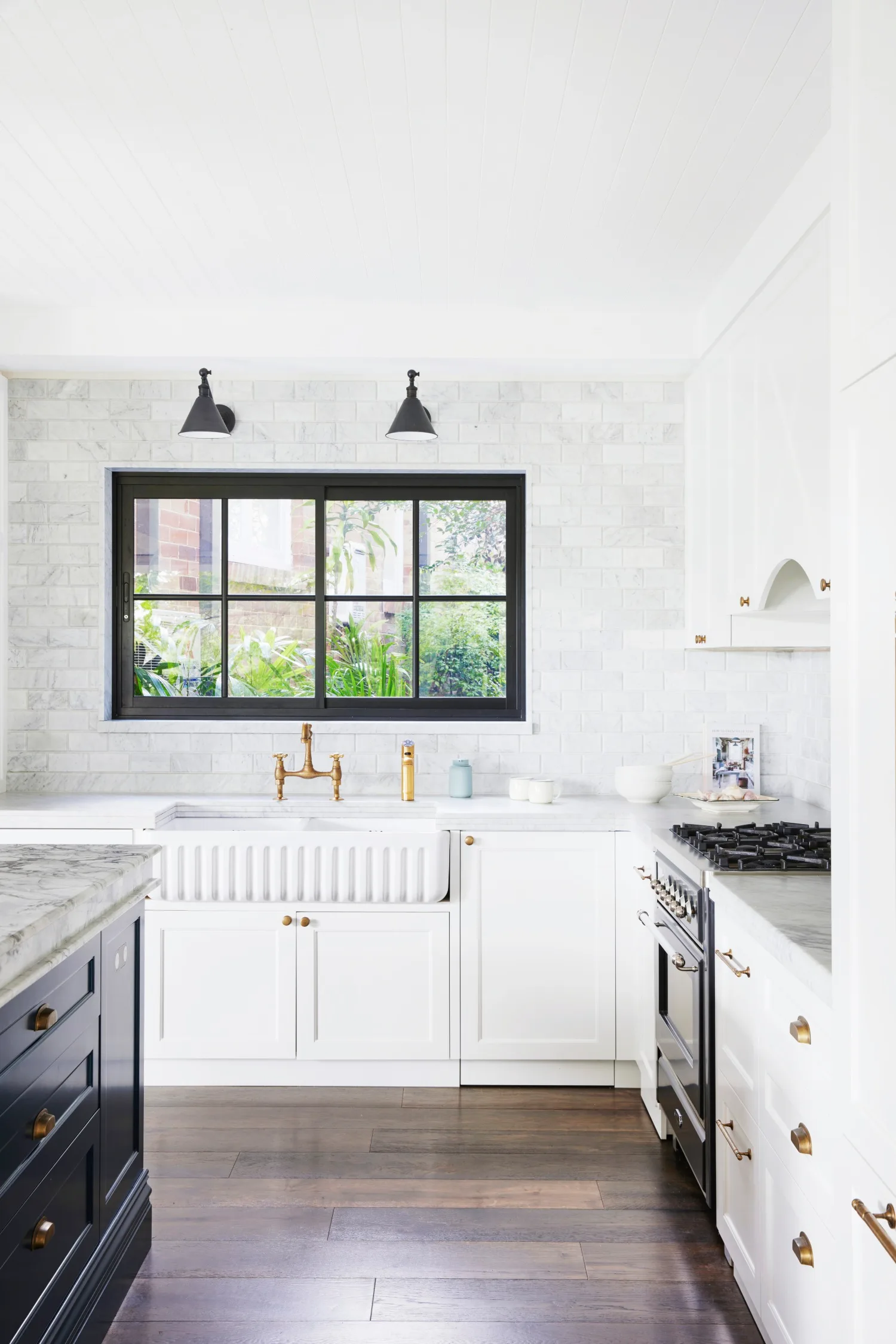
Dining room
An architrave by Intrim Mouldings is finished in Dulux Vivid White on the archway leading to the dining room. An Emac & Lawton sconce highlights a reproduction of Adrien Moreau’s ‘A 17th-Century Masquerade’.
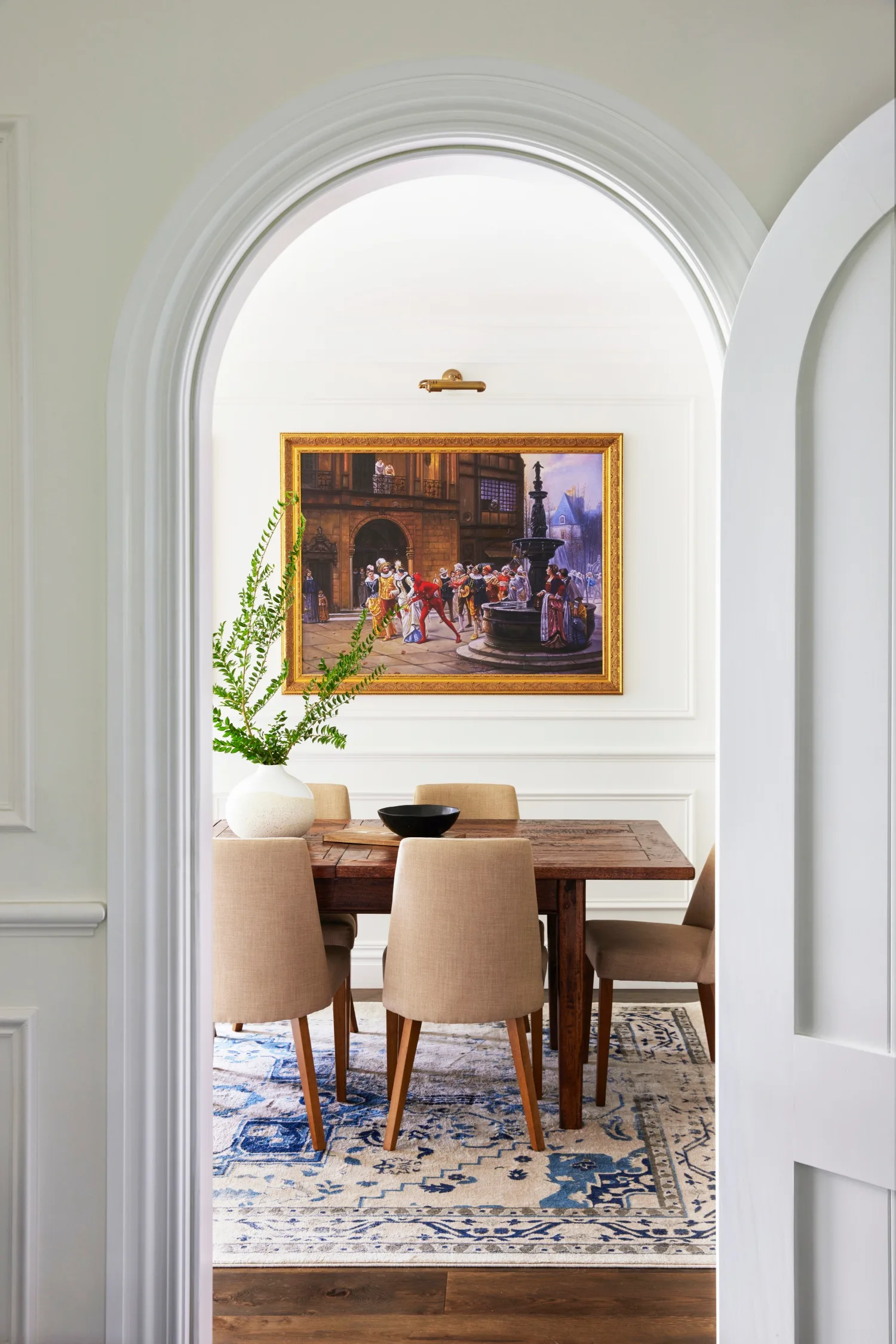
Floor-to-ceiling black steel gridded windows add contemporary chic.
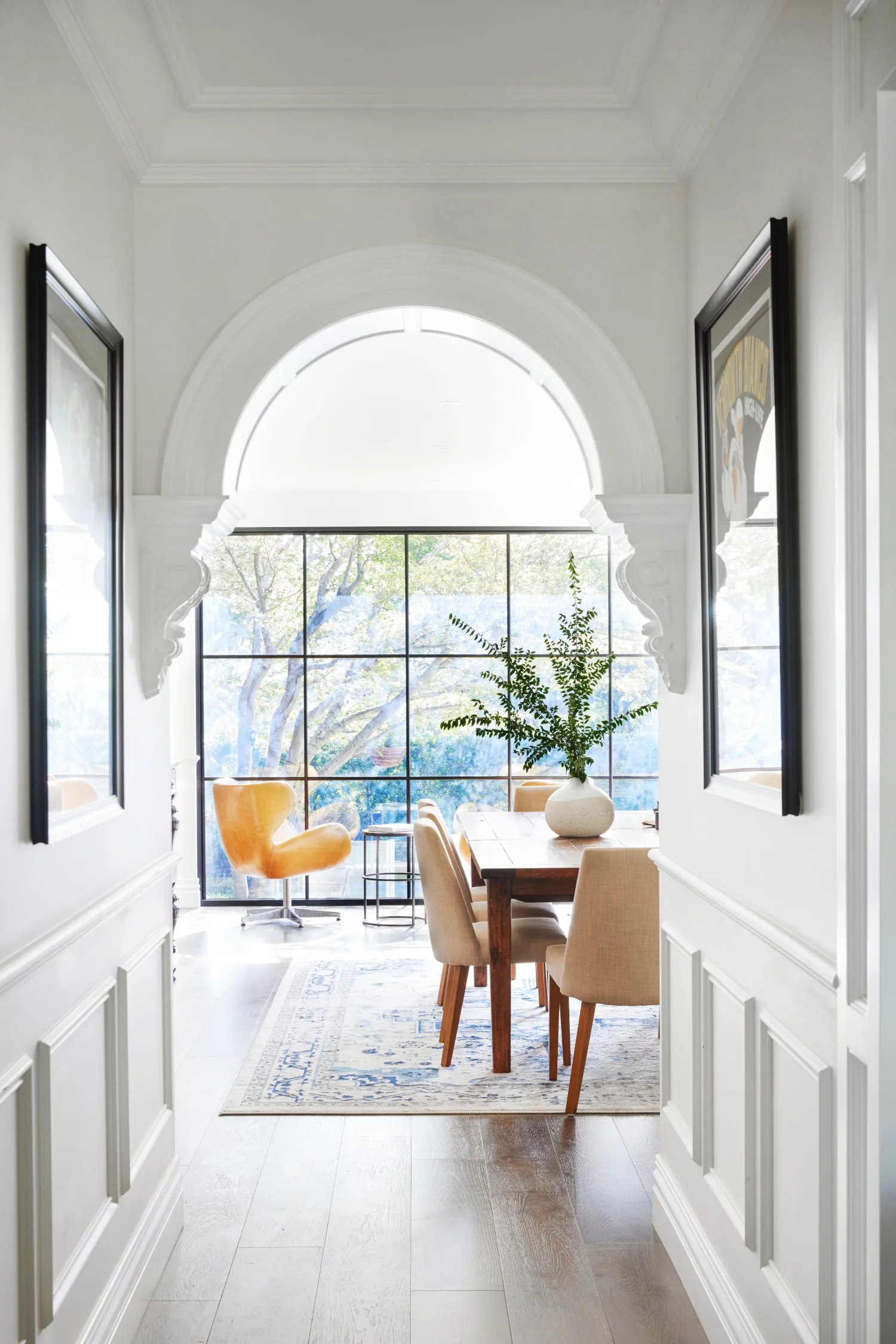
Gentleman’s room
Previously an unused bedroom, this area has been transformed into one of Peter’s favourite spaces, filled with antique pieces he’s collected. “Entertaining in here is a real treat,” he says.
The new fireplace framed with a carved Carrara marble surround and mantlepiece, evokes the sense that it’s original to the home. Dulux Metalise envelops this room and creates a rich, masculine backdrop.
Gilded glamour balances the dark with an ‘Elizabeth’ wall mirror in Antique Gold from Cafe Lighting & Living, a ‘Zaya’ lamp from Bloomingdales Lighting atop the mantlepiece and a luminous ‘Bette’ gold-leaf chandelier from Cromwell. A custom bronze frame also ensures an artwork by Mark Ramsey pops against the dark walls.
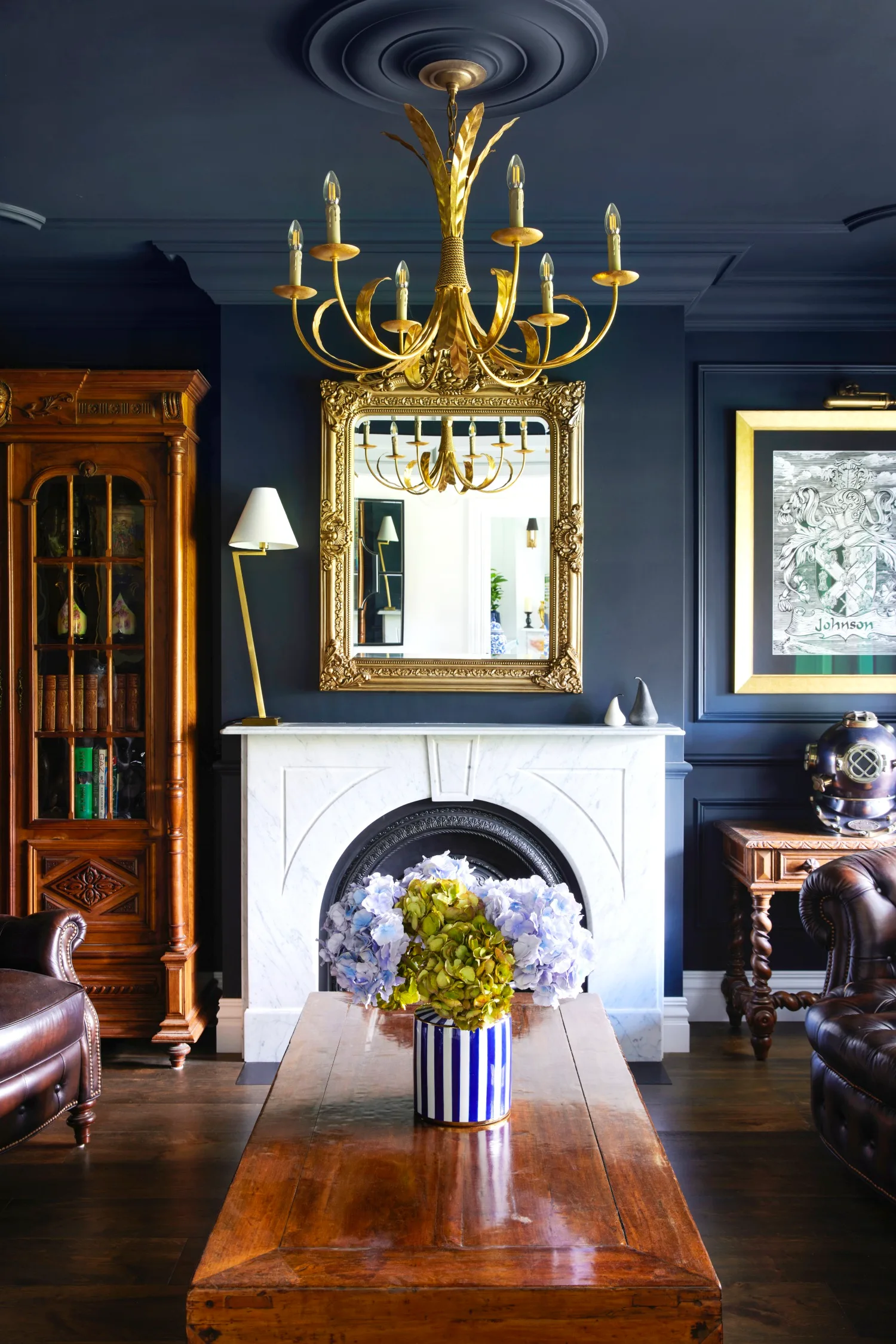
“The darker toned chocolate-coloured flooring was chosen for its rich, elegant appeal.”
Danielle, designer
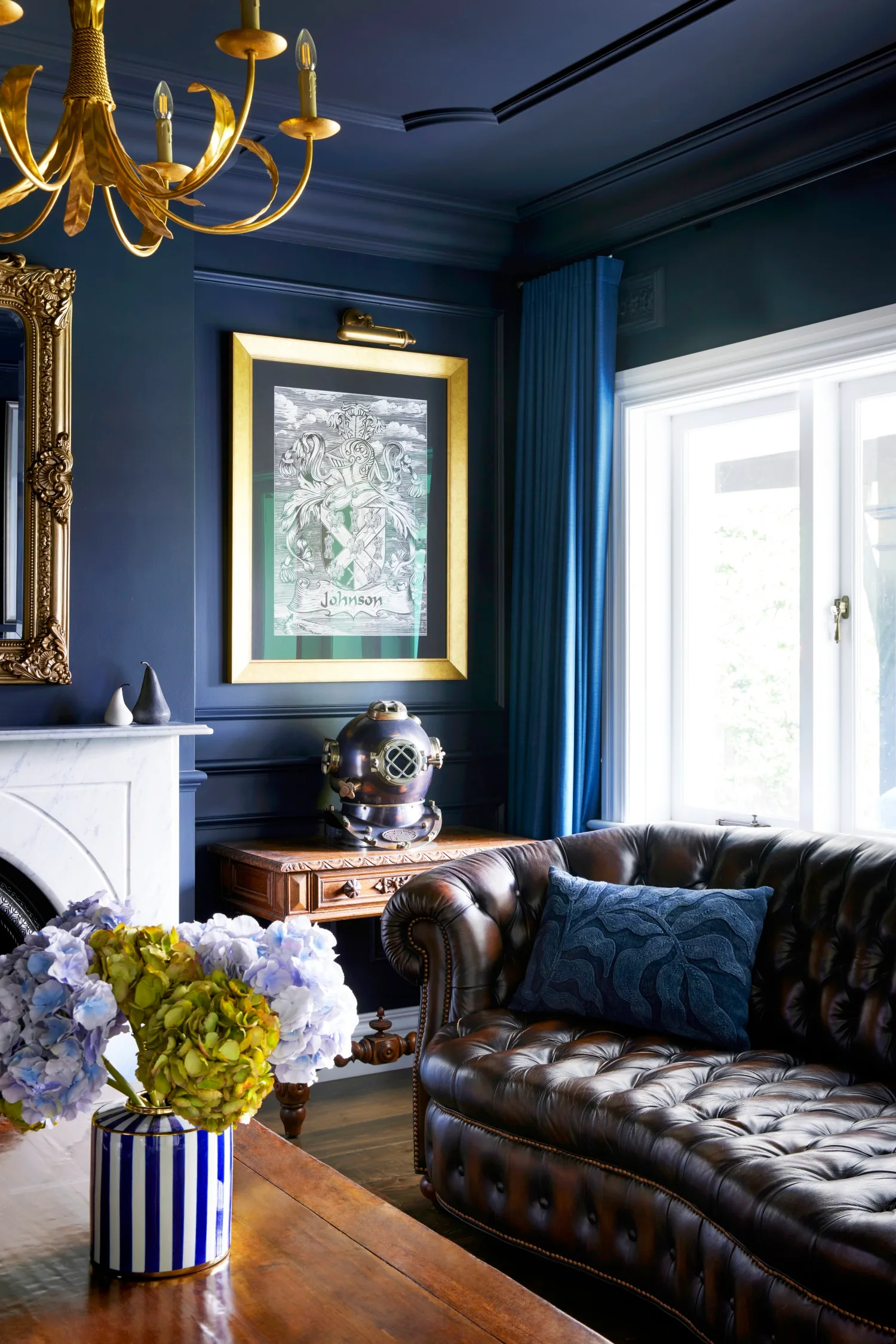
Study
Peter’s study has a French antique desk from Because Antiques & Interiors.
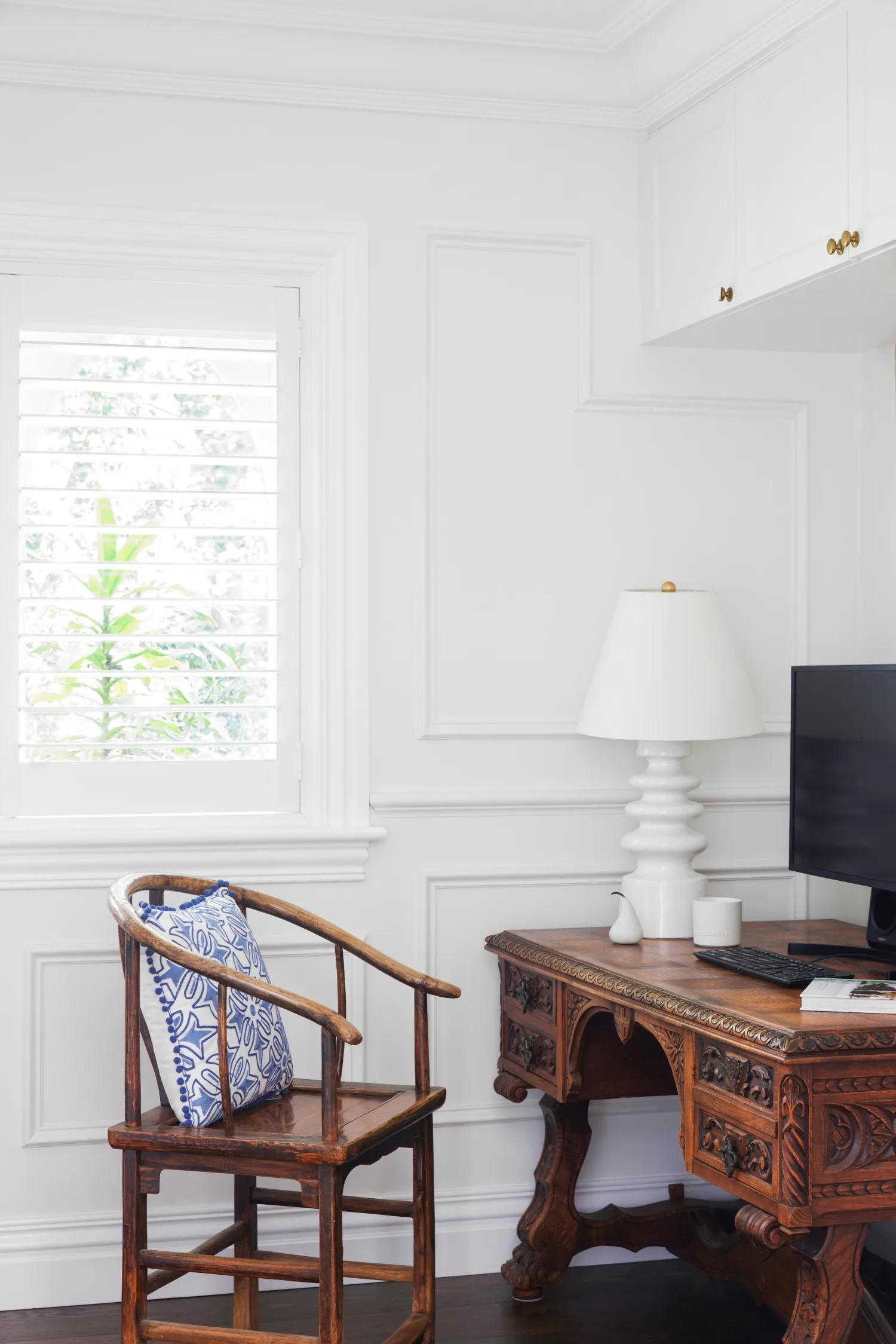
Main bedroom
This space was furnished with various French antiques from Because Antiques & Interiors and a reproduction of a 1903 artwork, The Wounded Angel by Hugo Simberg, takes pride of place.
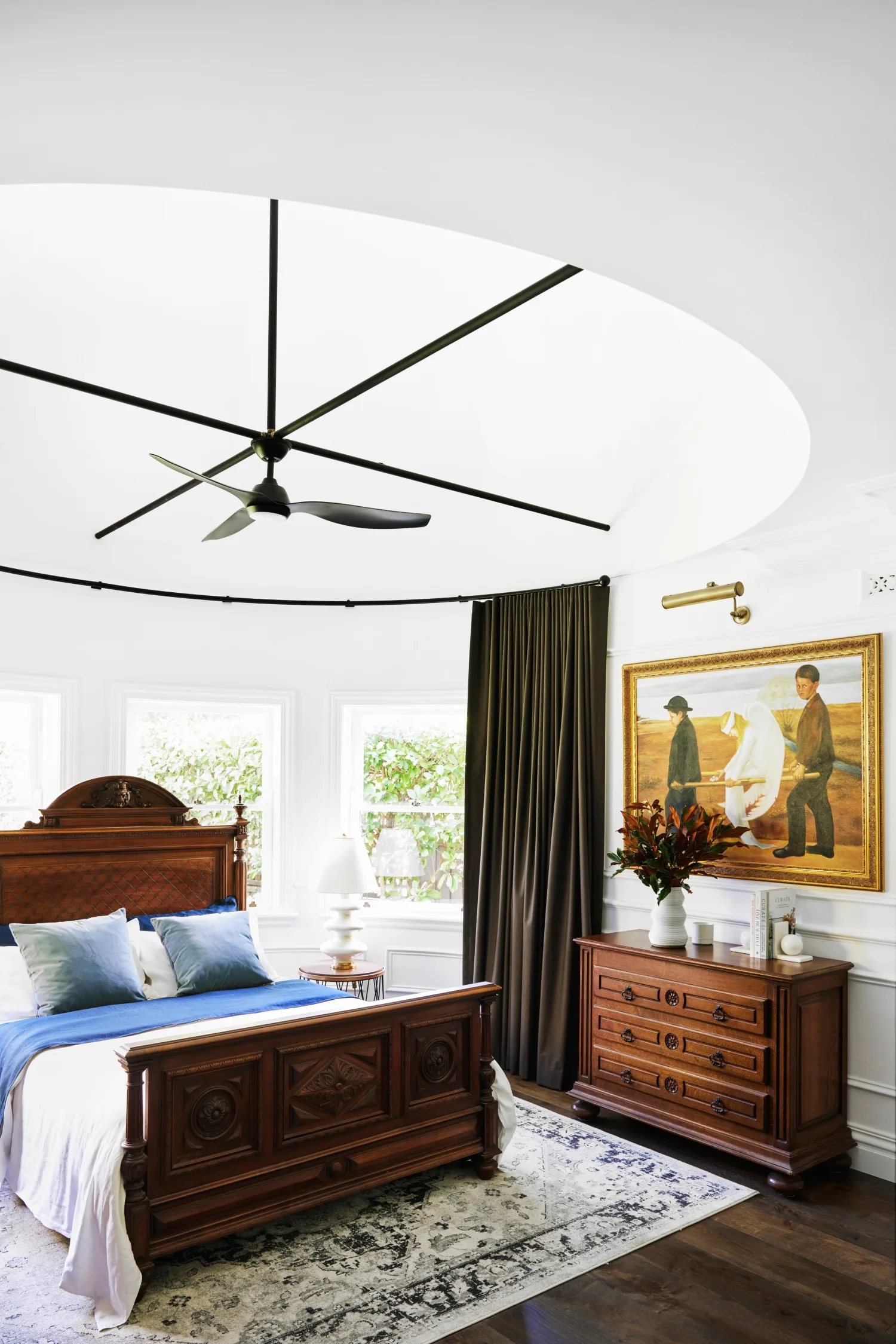
We love… high ceilings
A turret roof accentuates the original features. “The builder, Tim Roberts, constructed the turret structure,” says Peter. “It was my design idea based on buildings I admired travelling through France, while still being relevant to Australian period architecture. I had the existing terracotta tile and corrugated tin modified and replaced with imported natural slate.”
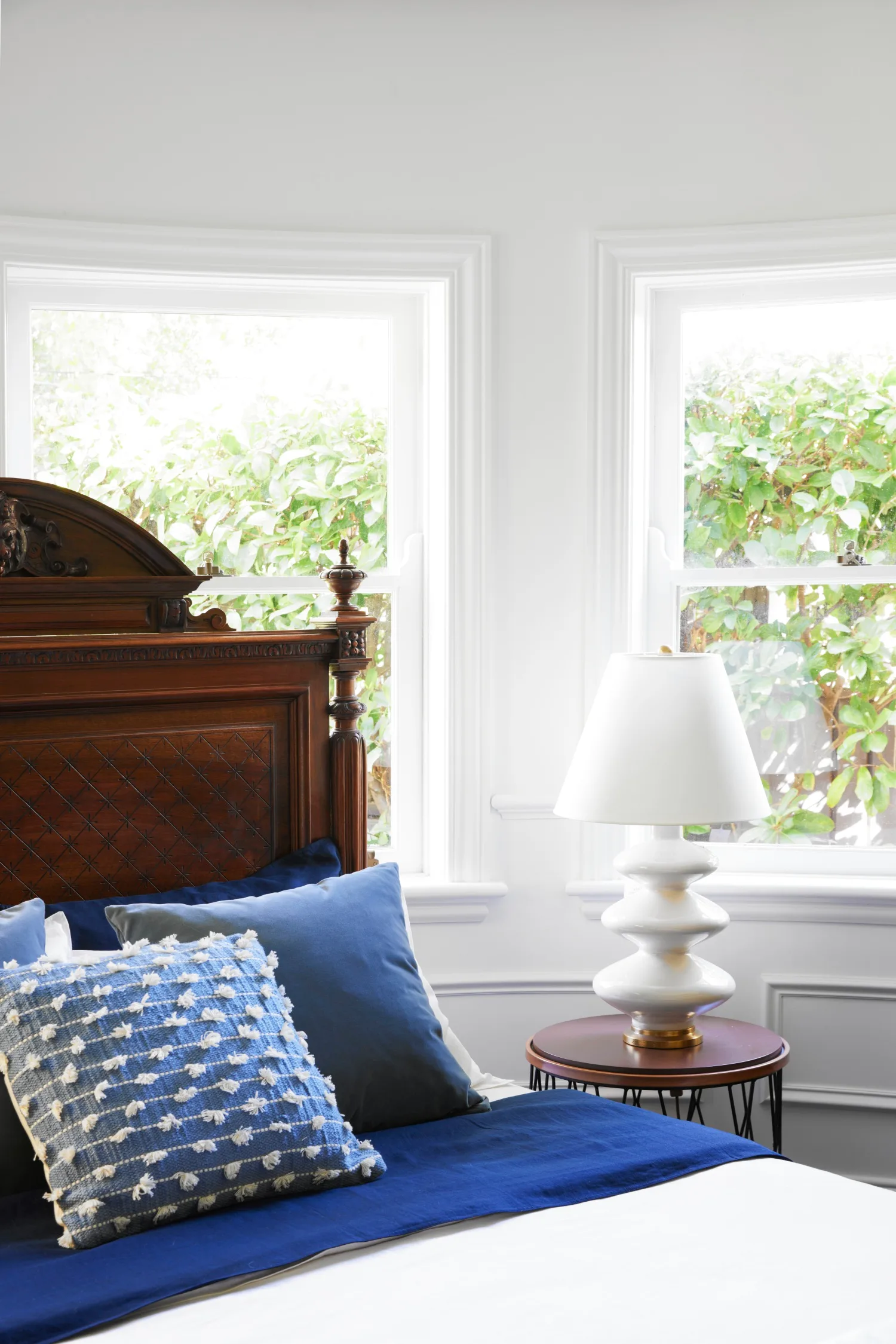
Guest bathroom
A Blue Roma Quartzite vanity top from Styled In Stone makes a statement in the guest bathroom.
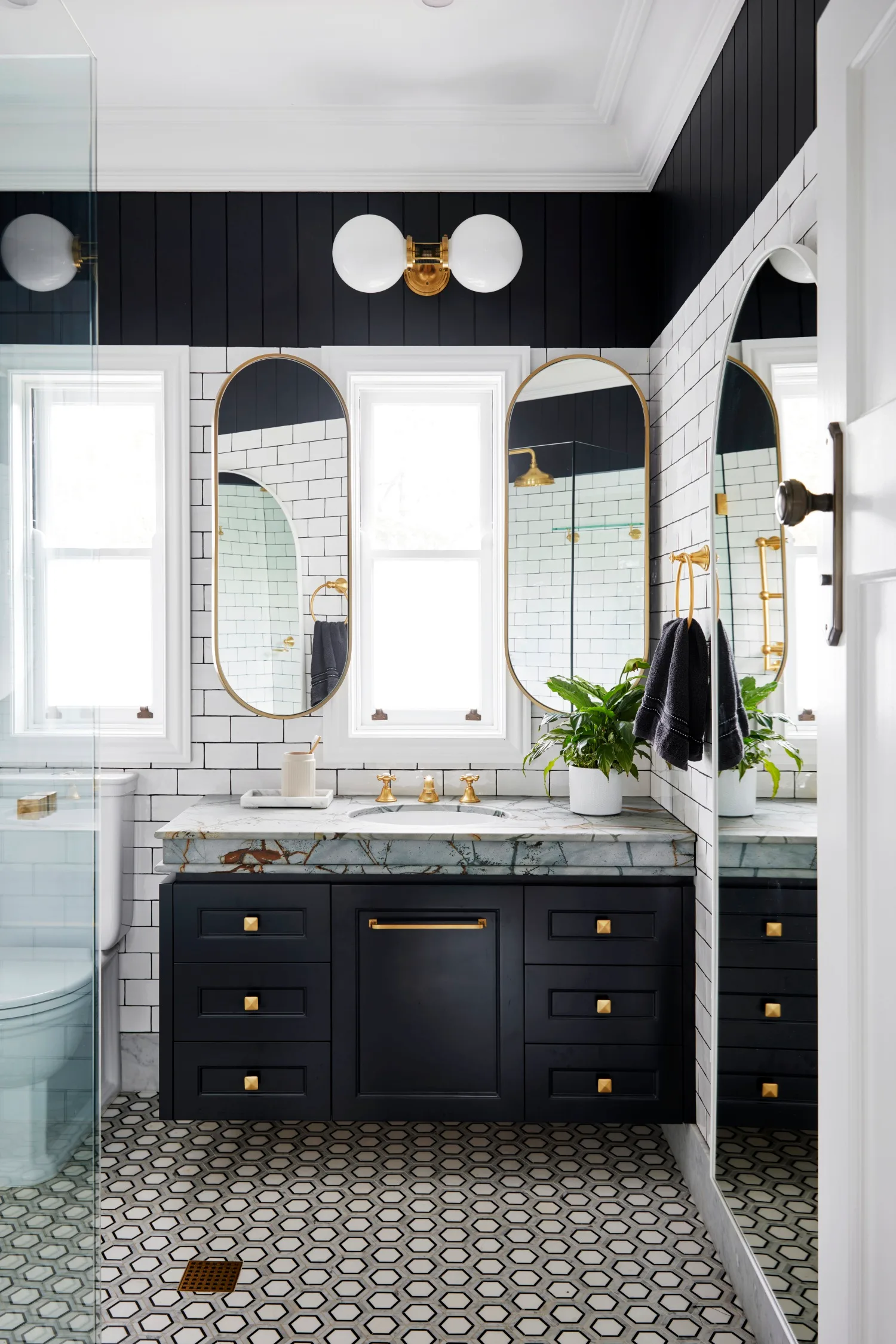
Laundry
Danielle designed doors in Dulux Sage Monica with inserts for ventilation, and to screen the washing machine and dryer in the laundry. The addition of a toilet means it can also double as a powder room.
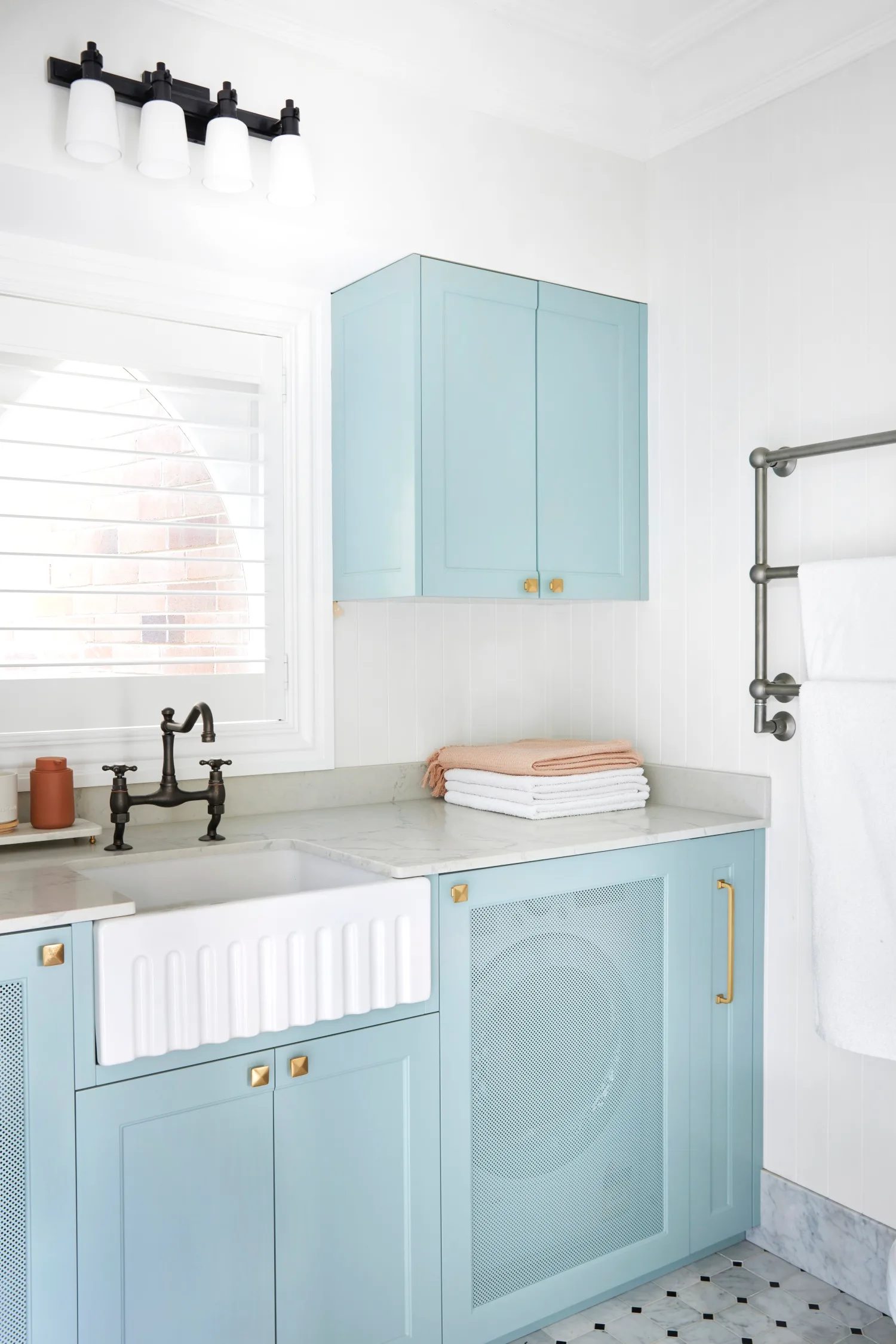
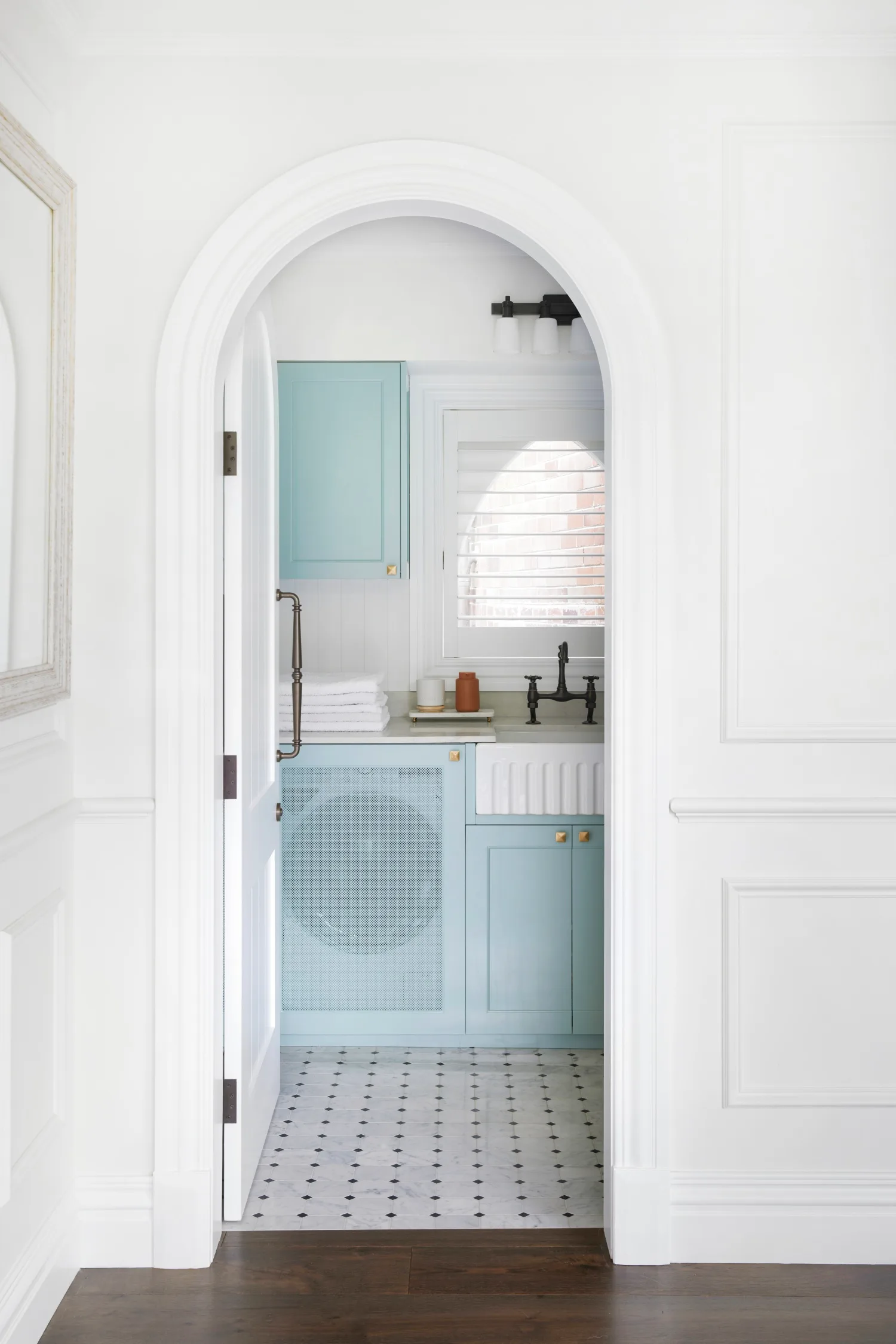
Alfresco area
An existing deck was extended and upgraded with new Millboard composite decking, a roof with Velux skylights and a sleek glass balustrade that allows for unobstructed views. The space is furnished with a Harvey Norman table and Bunnings chairs.
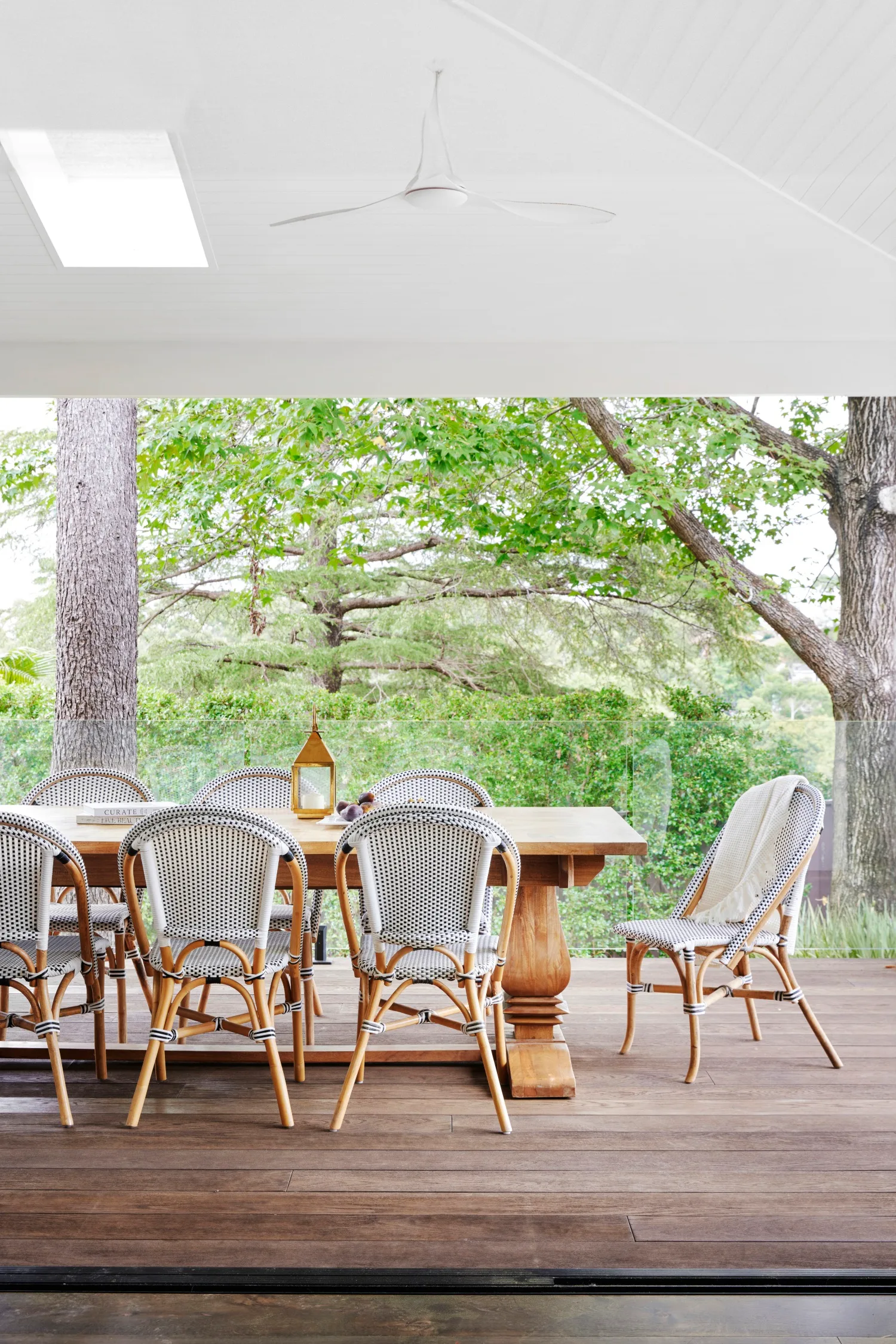
Exterior
New Tech Wood composite wall cladding features on the exterior.
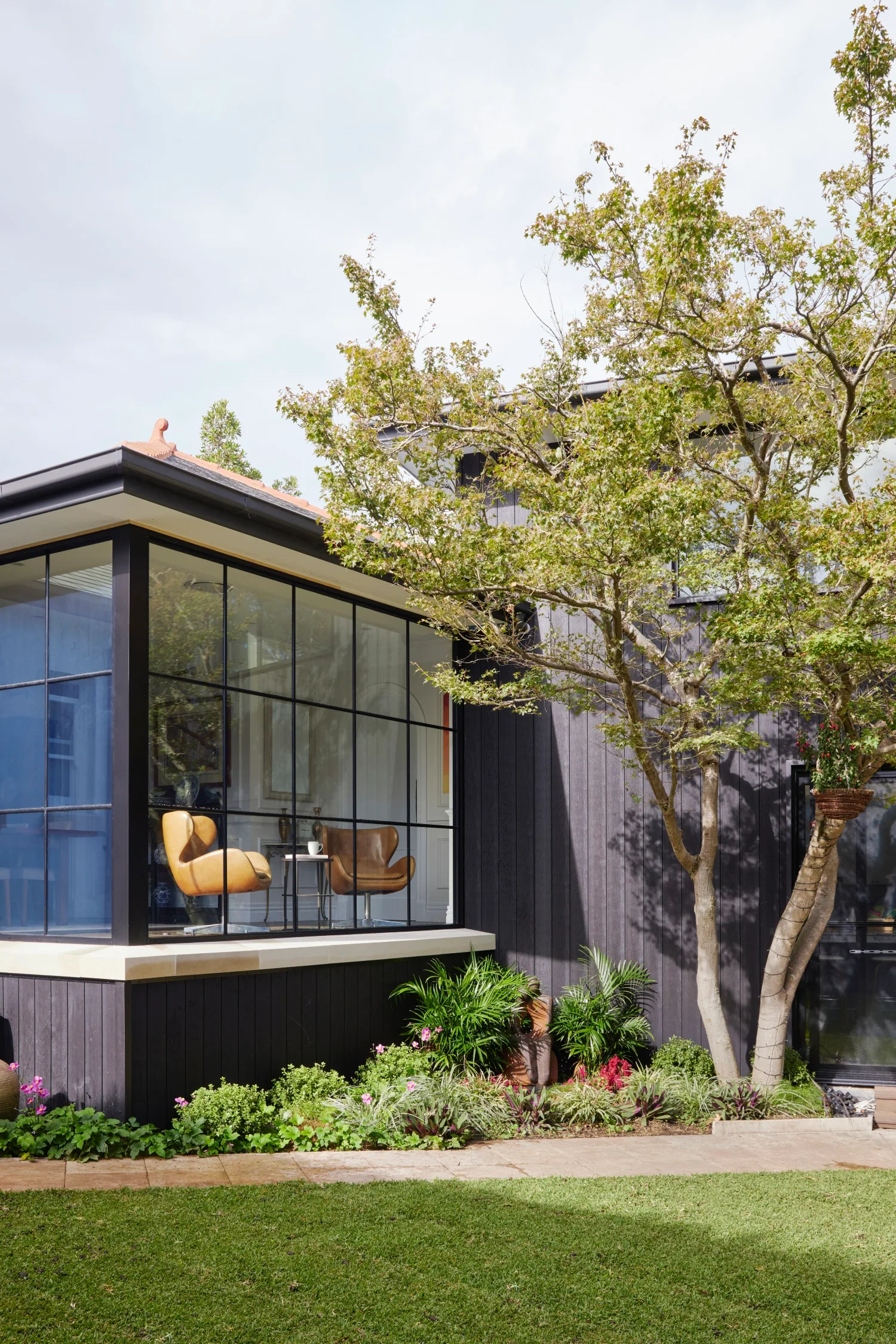
Interior design: Danielle Victoria Design Studio, (02) 9960 1901, daniellevictoria.com.au.
SOURCE BOOK
Joinery: All Style Joinery, 0402 417 383, allstylejoinery.com.
D.A. submission: Ducray Design and Drafting, (02) 9436 1041.
Builder: Tim Roberts Building, 0412 394 394.
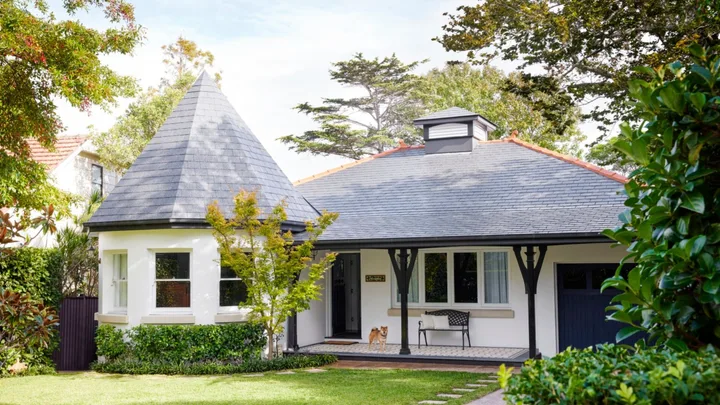 Photography: Chris Warnes / Styling: Lucy Gough
Photography: Chris Warnes / Styling: Lucy Gough
