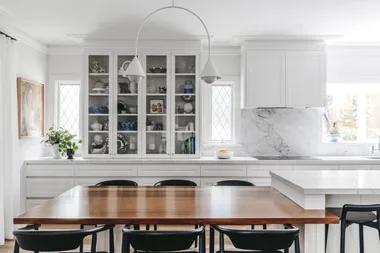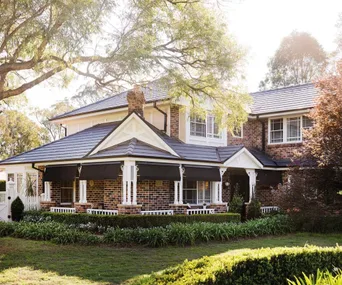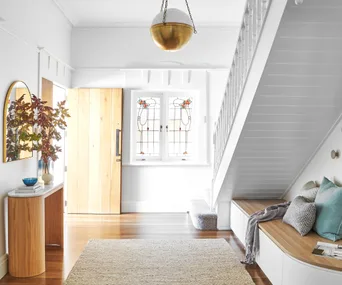It’s easy to lose track of time when you live in a home as beautiful as this renovated heritage red-brick cottage in Canberra. “I’m forever just wandering around, touching things, opening things, admiring things,” says its owner, Barbara, who lives here with her husband, Len. “Everywhere you look, there’s something to admire. It’s just a whole new feel to what we had before.”
The couple bought the home in the early ’90s. It was originally designed in 1926 by renowned architect Kenneth Henry Bell Oliphant and Barbara and Len lived here comfortably for almost 30 years. “But it was getting a bit tired,” Barbara admits. “When you looked around, there were lots of things that needed updating.”
Who lives here?
Retired couple Barbara and Len.
Top kitchen must-haves? Barbara: “I’m a clean cook and don’t like lots of appliances out where others can see them, so the butler’s pantry is a life changer. Also, lots of drawers and a big, deep sink to handwash all my platters.”
Your favourite rooms? “I love my dressing room. It’s just so peaceful in there; my own space with everything I need. For Len, it’s the family room with the steel-framed windows and the practical Jardan modular sofa. It has such a lovely feel now.”
How does your home suit your needs? “With our youngest grandchild now 18, we don’t need extra bedrooms or outdoor eating areas. The house is warm and lovely, perfect for us.”
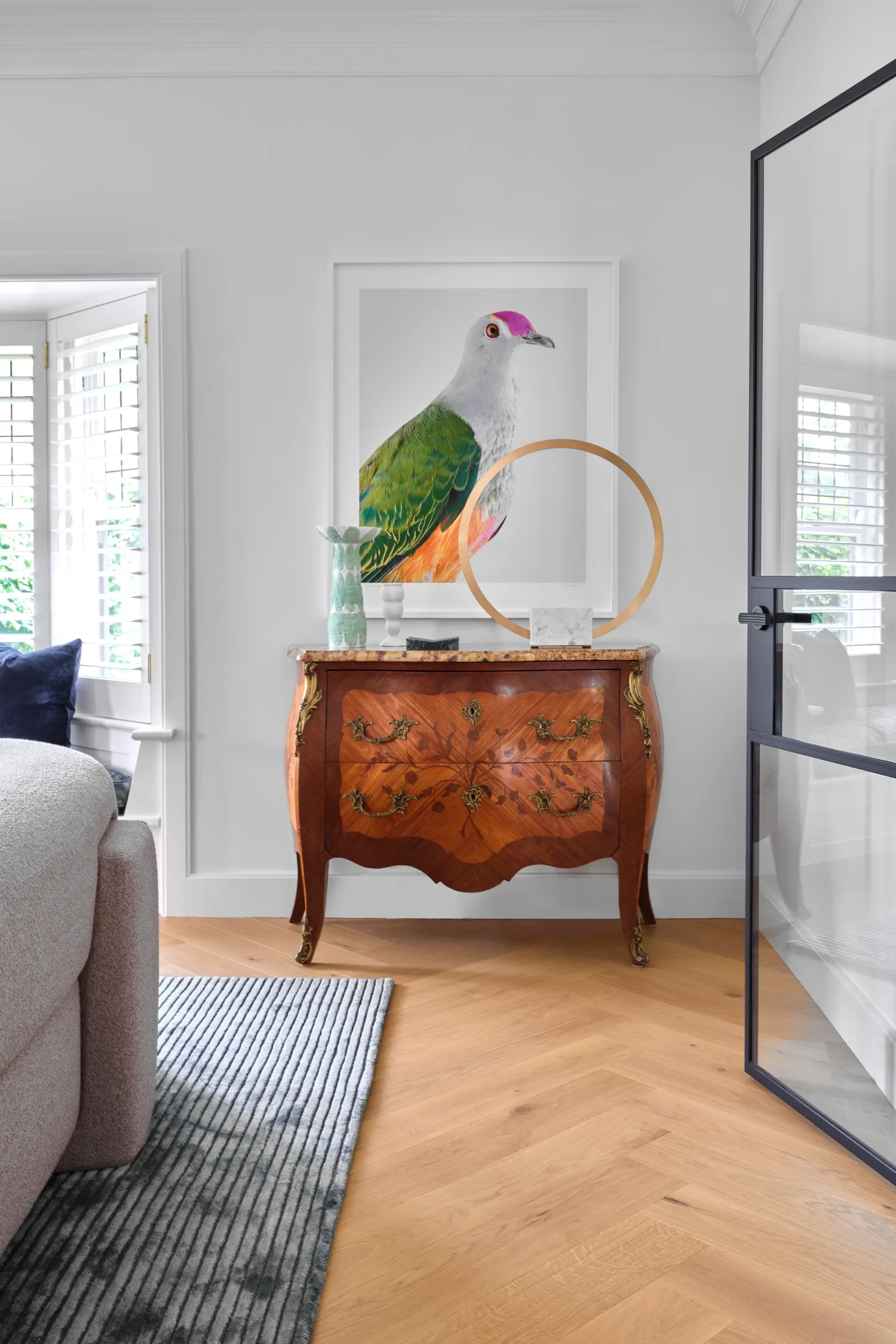
Top of Barbara’s list was a new kitchen, with an easy flow for entertaining and a butler’s pantry where she could hide the mess. And there was only one person she wanted for the job: her daughter, interior designer Vanessa Hawes.
“Mum has always said she wanted me to design her a new kitchen and, as is often the case, this then had a knock-on effect of becoming a full-scale renovation,” says Vanessa, who worked in partnership with her architect partner Paul Tilse to reimagine the entire home for this next stage of her parents’ lives. “The size of the house is perfect: all one level and not too big. So it was really about getting the functionality right and making each room a beautiful space for them to enjoy.”
Formal living room
“This room used to be a space that we’d drop into only occasionally in winter,” says Vanessa. “Now it’s comfortable and colourful, with a few formal, Art Deco touches.” A sculptural Patricia Urquiola x Moroso ‘Gogan’ sofa from Mobilia greets the family as they enter, before twin Club Tropicana chairs, upholstered in Kelly Wearstler ‘District’ fabric, from Becker Minty, and a custom Barbera ‘Wishbone’ bronze coffee table quickly draw their attention.
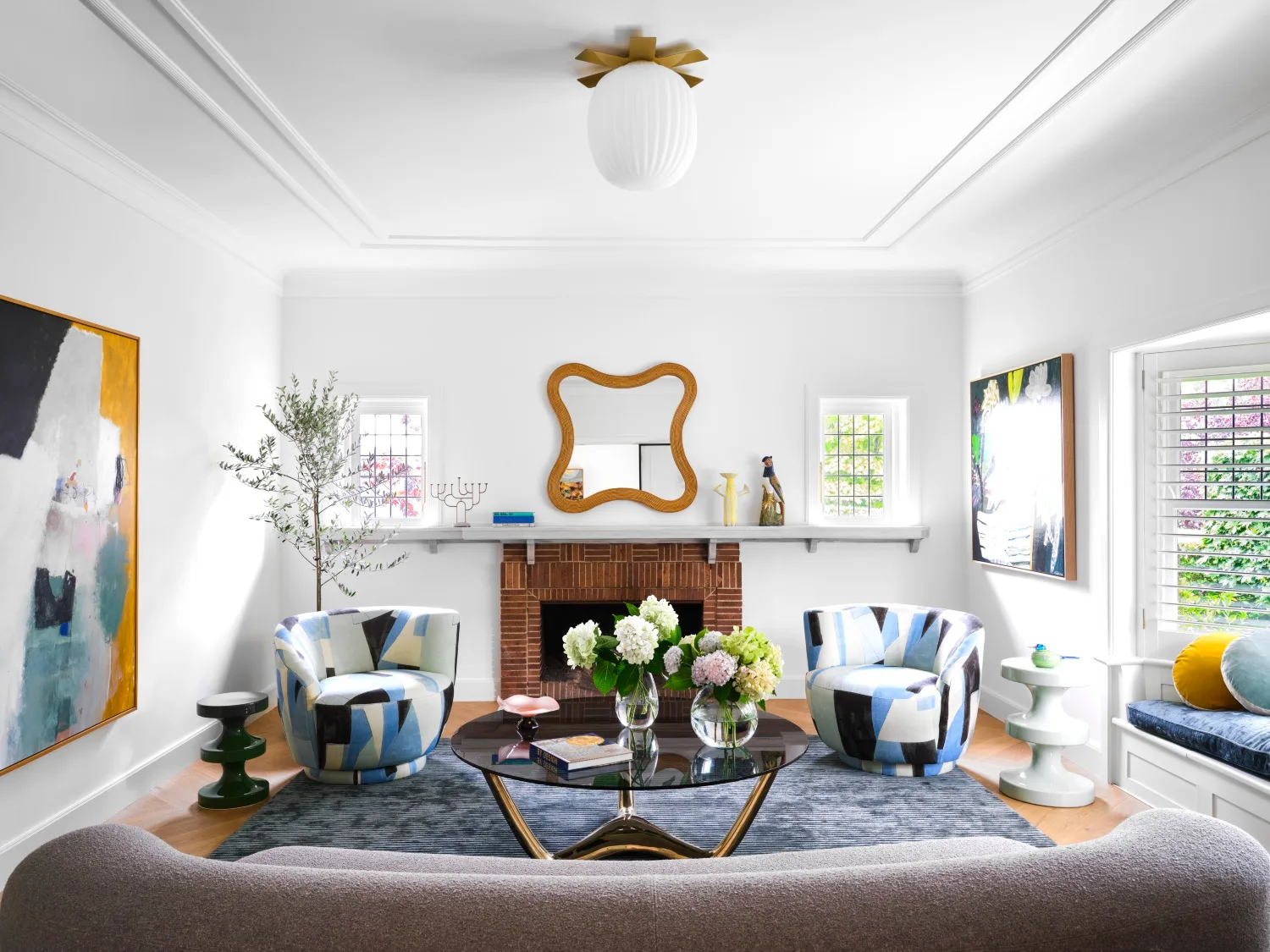
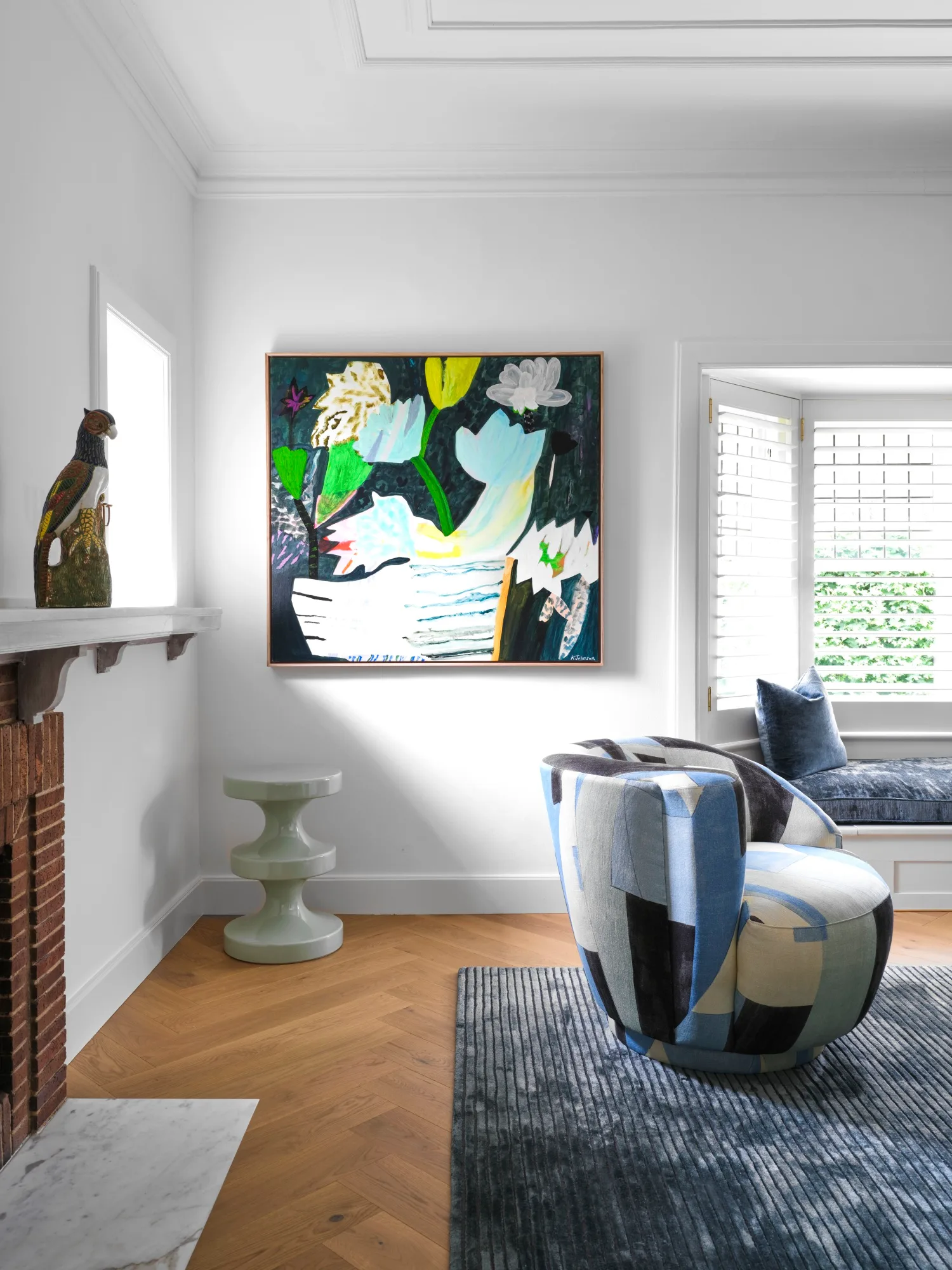
To create extra space for the new kitchen within the existing footprint, Paul and Vanessa utilised a rarely used formal dining room to build a generous butler’s pantry and open-plan kitchen, dining and living space. Elsewhere, a guest bedroom was reimagined as a dressing room for Barbara. “It’s my own space with everything I need; a private area to change or chat on the phone,” she says with a smile.
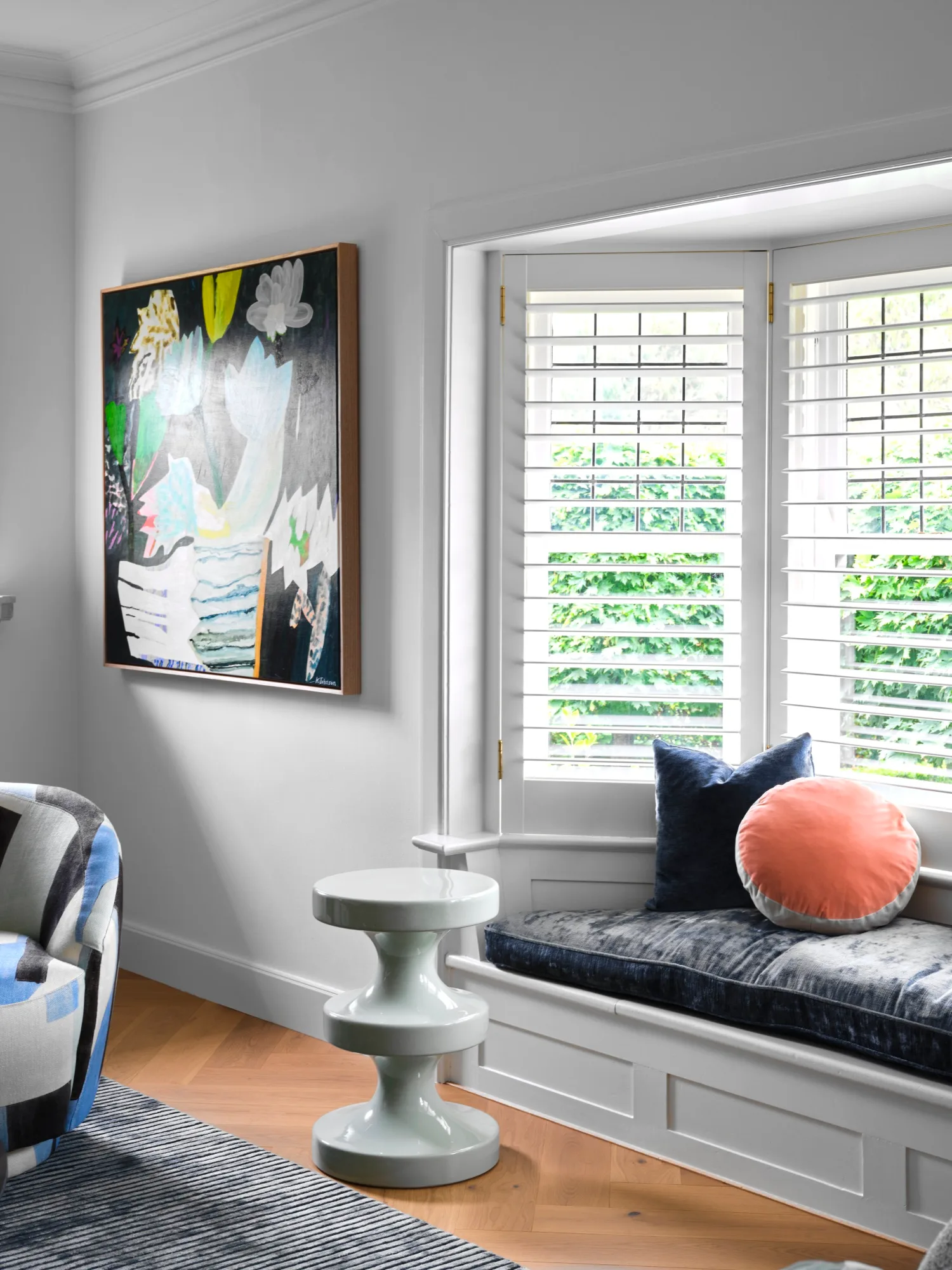
In the kitchen, Vanessa selected a richly veined Italian marble for the island benchtop and splashback, timber veneer cabinetry and a stunning bespoke curved bronze rangehood.
“I didn’t stipulate any of it, I just said, ‘Do whatever you like’,” says Barbara. “I love the convenience and the size, having something so aesthetically beautiful, with everything to hand, and the practical equipment in the butler’s pantry.”
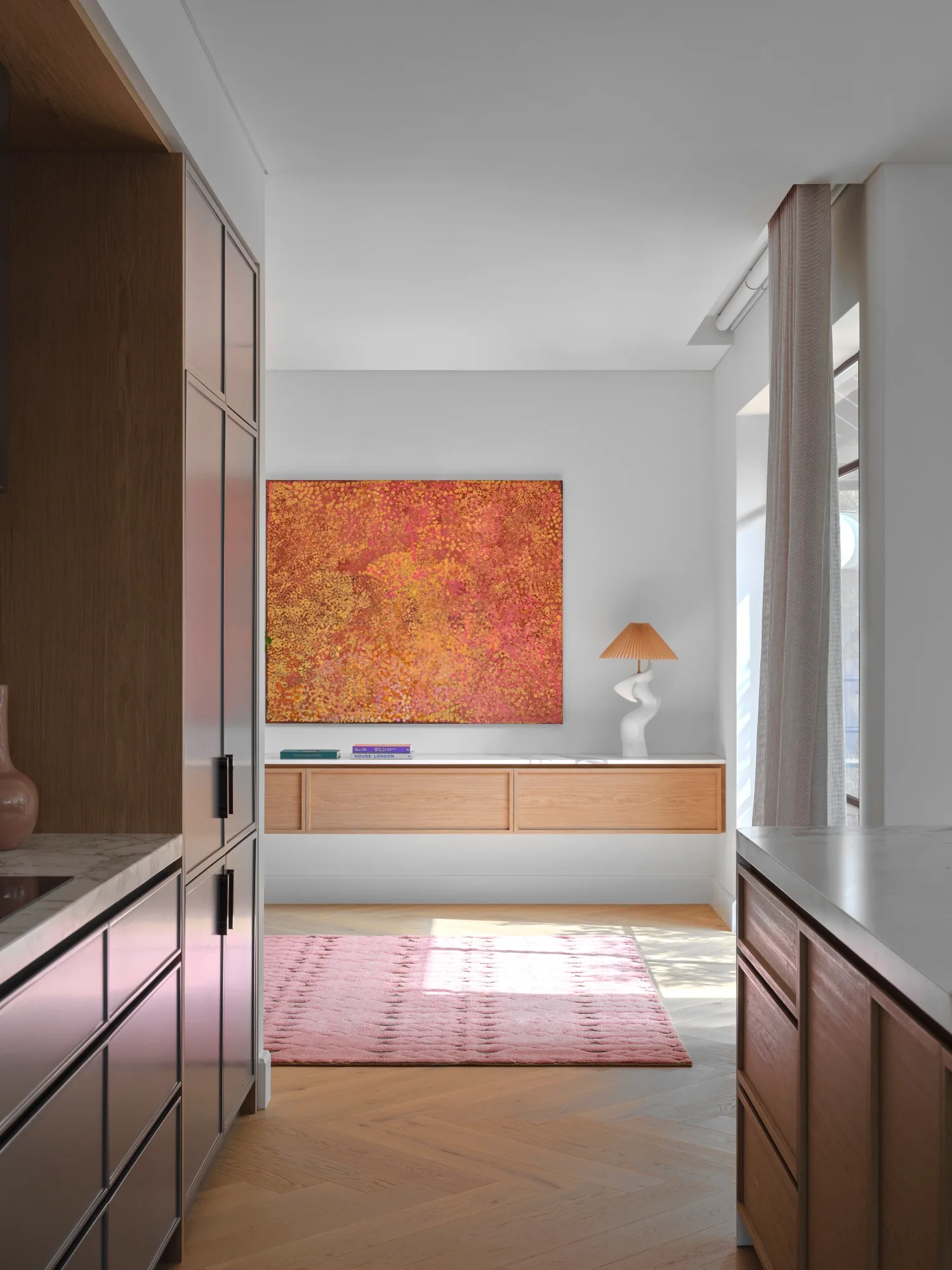
Keen to maintain the existing Art Deco features while giving the home a modern edge, Paul and Vanessa selected herringbone floors in a light tone paired with ornate ceiling battens and luxurious curved elements. New steel-framed windows and doors bring light into the open-plan space and reinforce the outdoor connection. “Walking in the front door, your eyes are drawn around and through the kitchen and living area to the landscaped courtyard beyond,” says Paul. “It all blends together in a really seamless way.”
Gallery
A thoroughfare between the old and new parts of the home, the gallery features a ‘Cabin’ chair by Gibson Karlo for DesignByThem, Clementine Maconachie wall sculpture from Modern Times and an India Mahdavi ‘Jardin D’Intérieur’ rug.
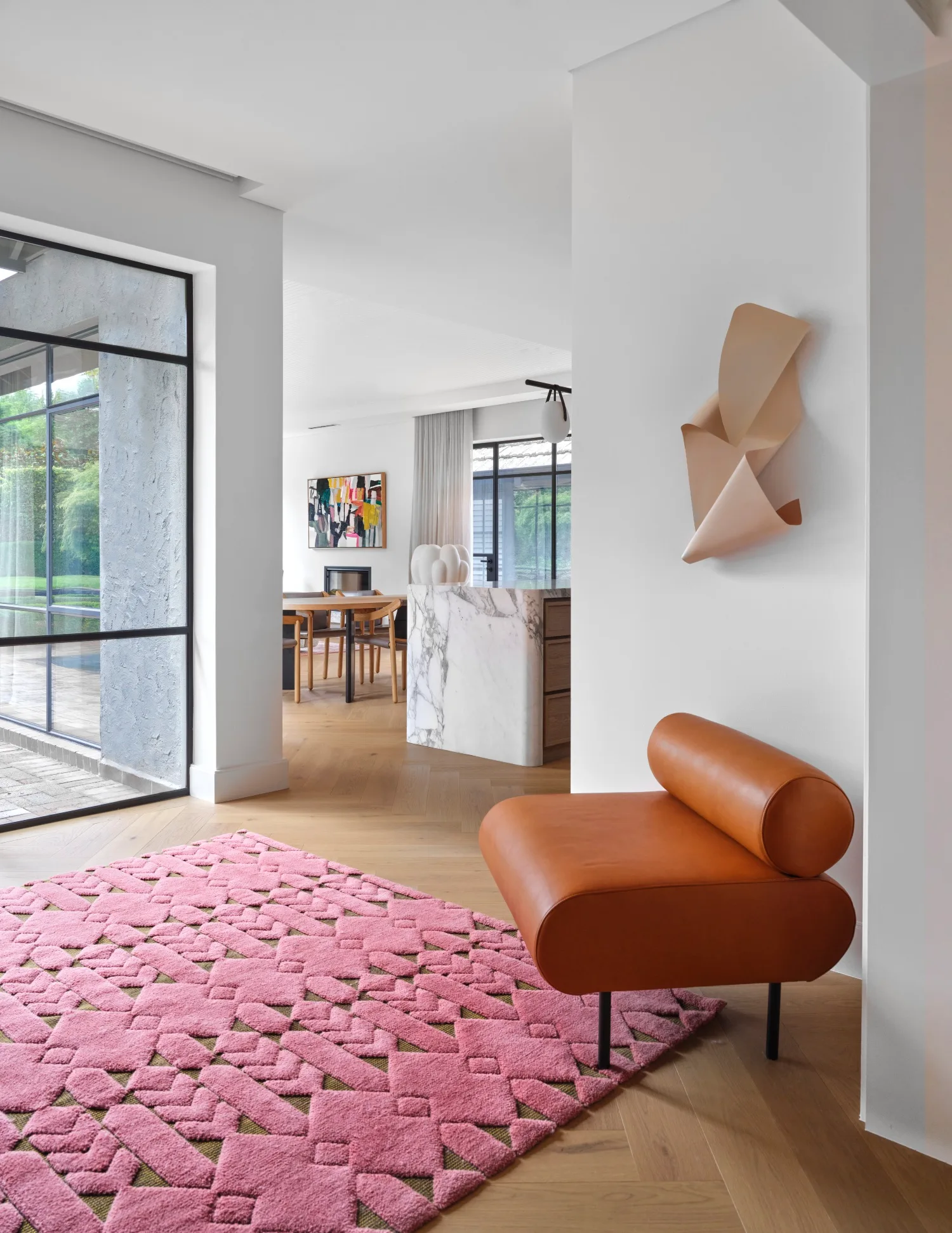
The same marble and timber veneer from the kitchen is continued in the family room and bathrooms, and rounded corners are utilised in the furniture, lighting, mirrors and decorative accents.
Colour comes through in the furniture and artworks, which Vanessa and Barbara enjoyed choosing together. “Mum’s aesthetic aligns well with my own,” explains Vanessa.
“She’s very stylish and has luxe tastes in her furnishings. We fed off each other and both gravitated towards items that were unique, textural and sculptural.”
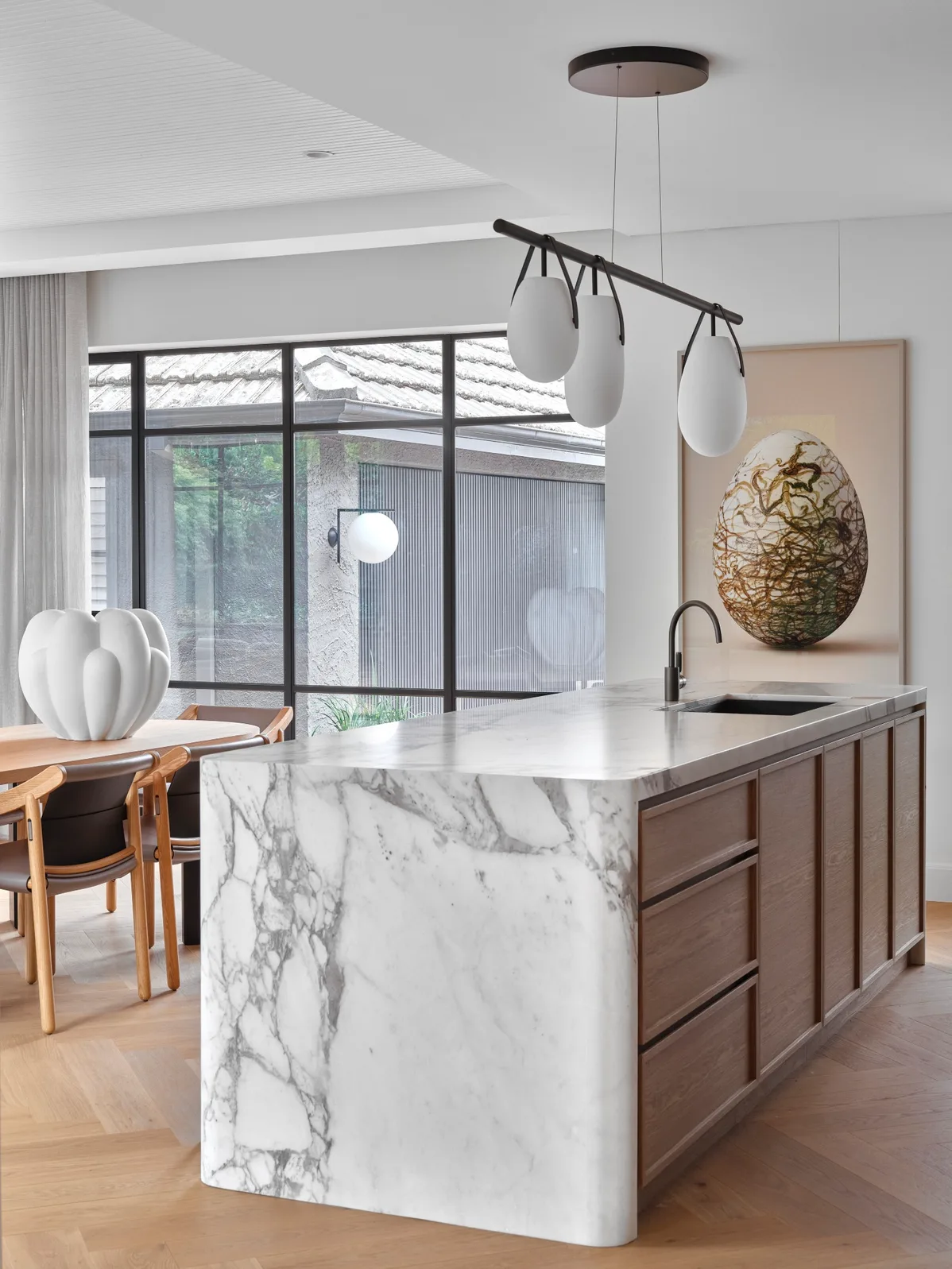
A few much-loved furniture items have found new homes within the revitalised interior, and Barbara’s favourite artwork, by Emily Kame Kngwarreye, has pride of place in the gallery space that acts as a thoroughfare between the new and old parts of the home. But almost everything else was bought new, to celebrate this exciting new chapter for the home. Barbara lists the Daniel Barbera coffee table, India Mahdavi lamps and rattan mirror in the formal living room, and Leila Jeffreys egg artwork in the kitchen as just some of her favourite items.
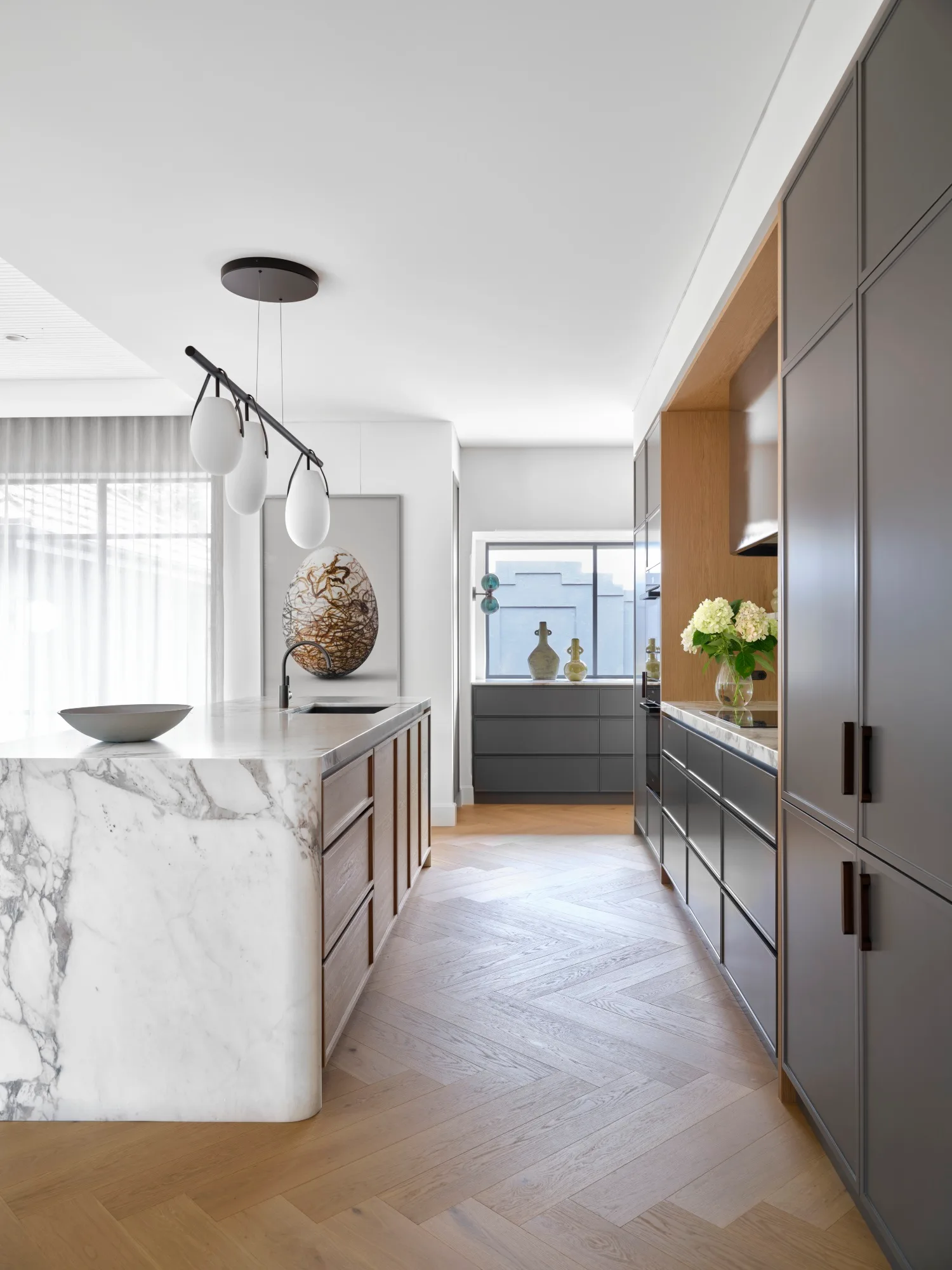
She says she and Len found the entire renovation process very easy. “There was no stress attached for us whatsoever. We moved out and our dream team worked through the Canberra cold to give us what is just such a beautiful space to live in. It’s big enough but small enough for our stage in life.”
Vanessa agrees. “Working with my parents was a very organic process. They’re both very receptive and go with the flow. It was one of the easiest, most rewarding designs I’ve done.”
Kitchen/dining area
Vanessa drew on her knowledge of her mum’s tastes and habits to create a stylish, functional kitchen and entertaining space. “It’s made a massive difference to Mum having a butler’s pantry, and my dad can have his coffee machine back there,” she says. “The curved bronze rangehood by Hetherington Design & Fabrication is also a highlight – the photos can’t possibly do it justice.” Barbara says the Spotted Bowerbird Egg artwork by Leila Jeffreys “really spoke to me. As soon as I saw it, I knew exactly where it should go.”
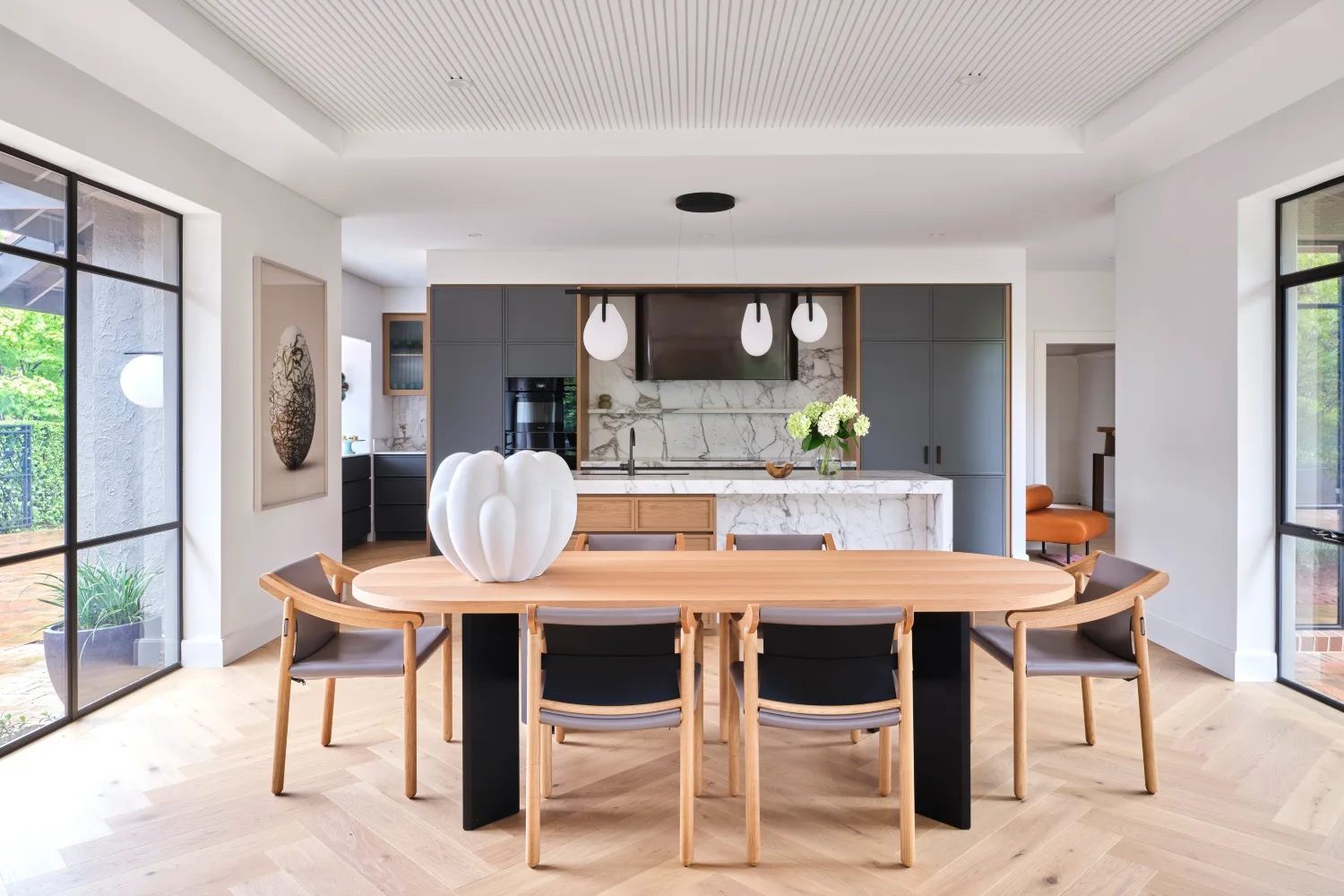
Butler’s pantry
The former dining room’s window seat is now a display area and workspace in the butler’s pantry, with a Snelling Studio ‘Compact’ wall light.
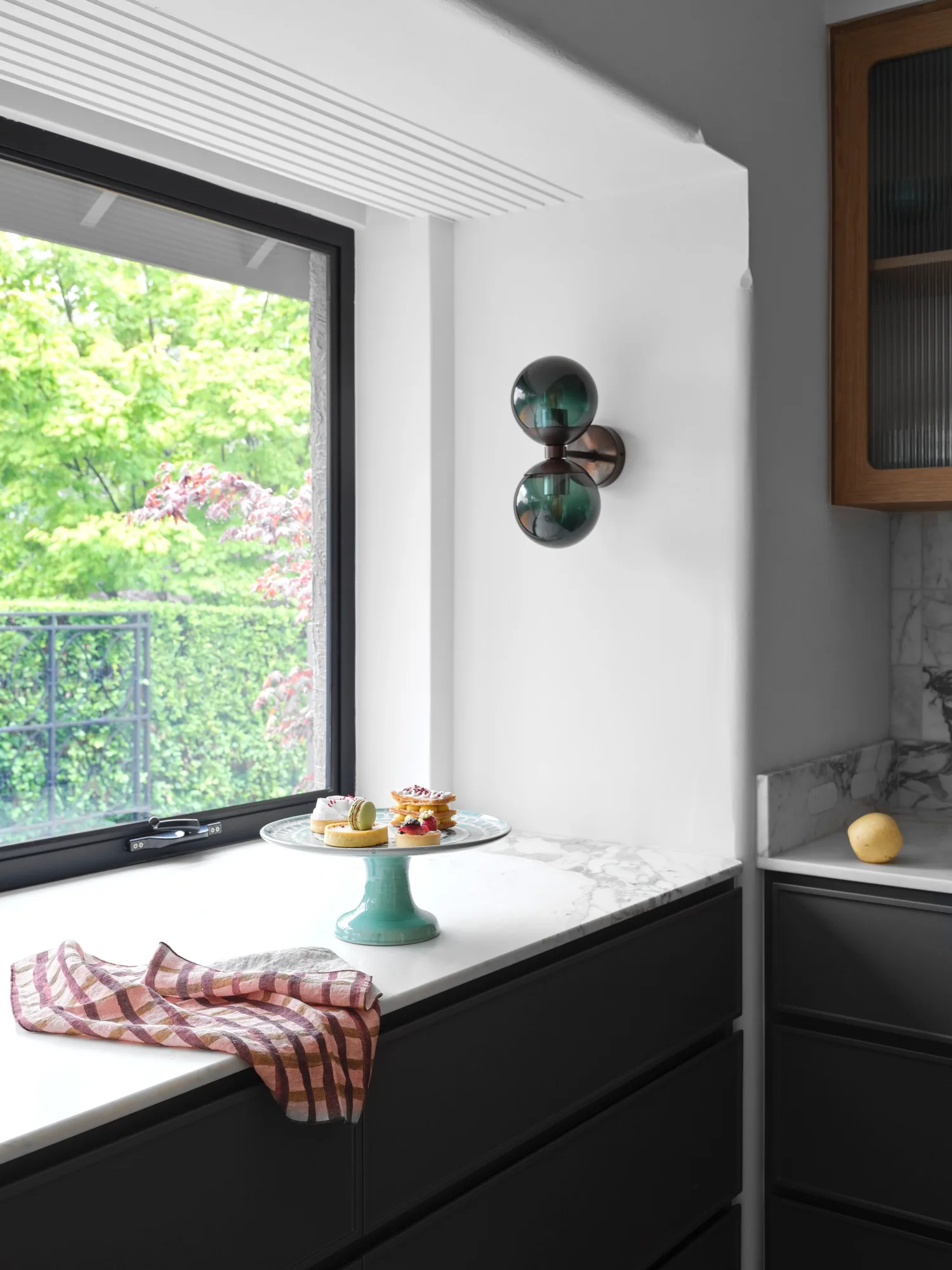
Family living room
The family room in Barbara and Len’s renovated Canberra home is a favourite spot to relax. The Jardan ‘Valley’ modular sofa is large enough to seat a crowd, while a custom Tappeti ‘Plantation’ rug, Ash NYC ‘Pillow’ chair and India Mahdavi ‘Bishop’ stool, both from Studio ALM, and Fractured Parts (Shift in Gear) artwork by Melissa Boughey from Curatorial+Co create laidback layers of colour and texture.
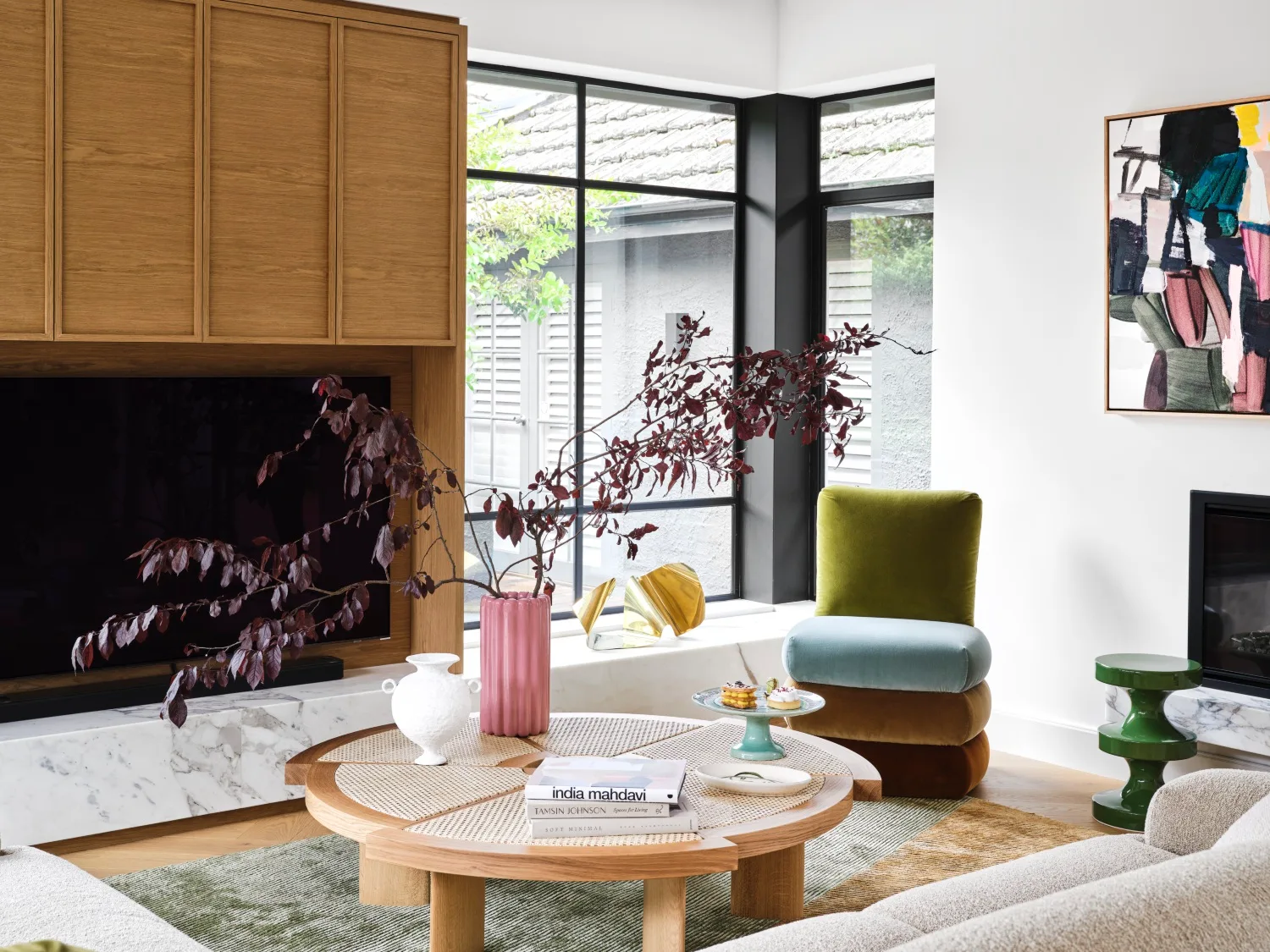
A TV unit made from Eveneer ‘Almond’ timber veneer hides the TV, while the Calacatta Vagli Oro marble bench seat and fireplace hearth lend a luxe touch. The Cassina ‘Rio’ coffee table from Mobilia makes a statement.
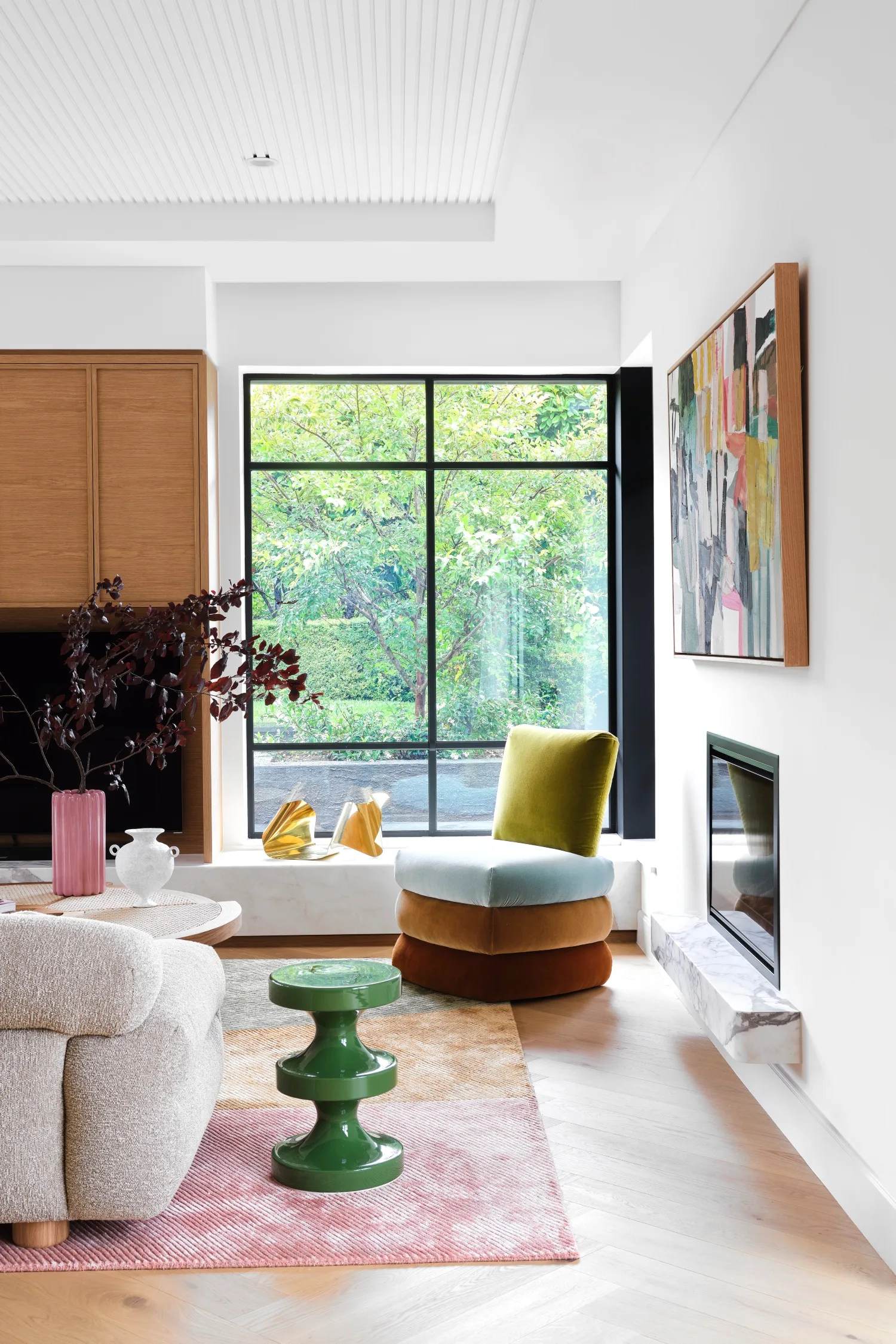
Main bedroom
Barbara and Len’s bedroom has soothing colours and luxe textures with a Tappeti rug, Great Dane bedside tables and vintage lamps from Studio ALM. The walls are in Dulux Camel Hide.
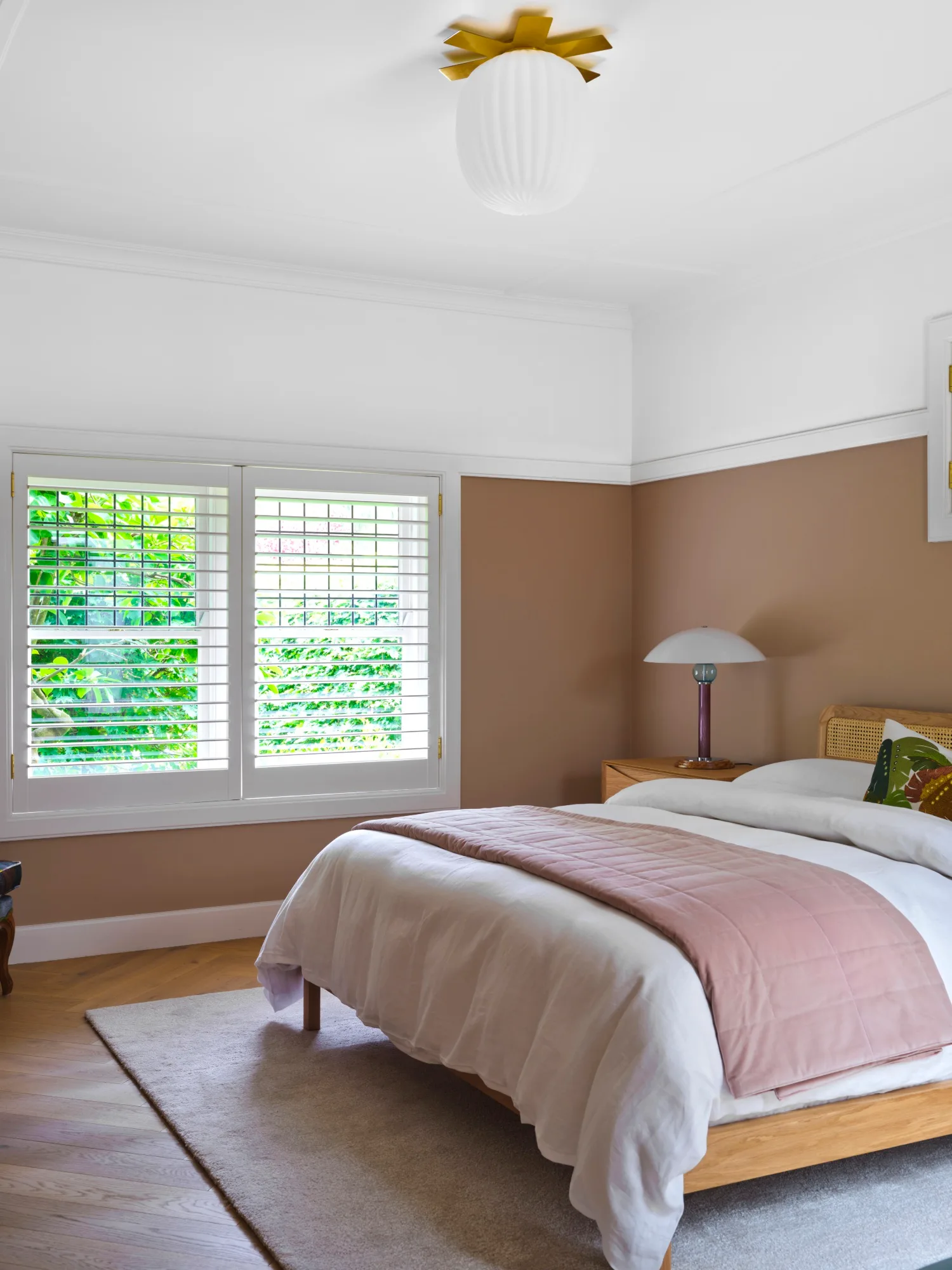
“We created a cocooning experience in the bedroom, with a delicate balance of texture, warmth and materiality.”
Vanessa
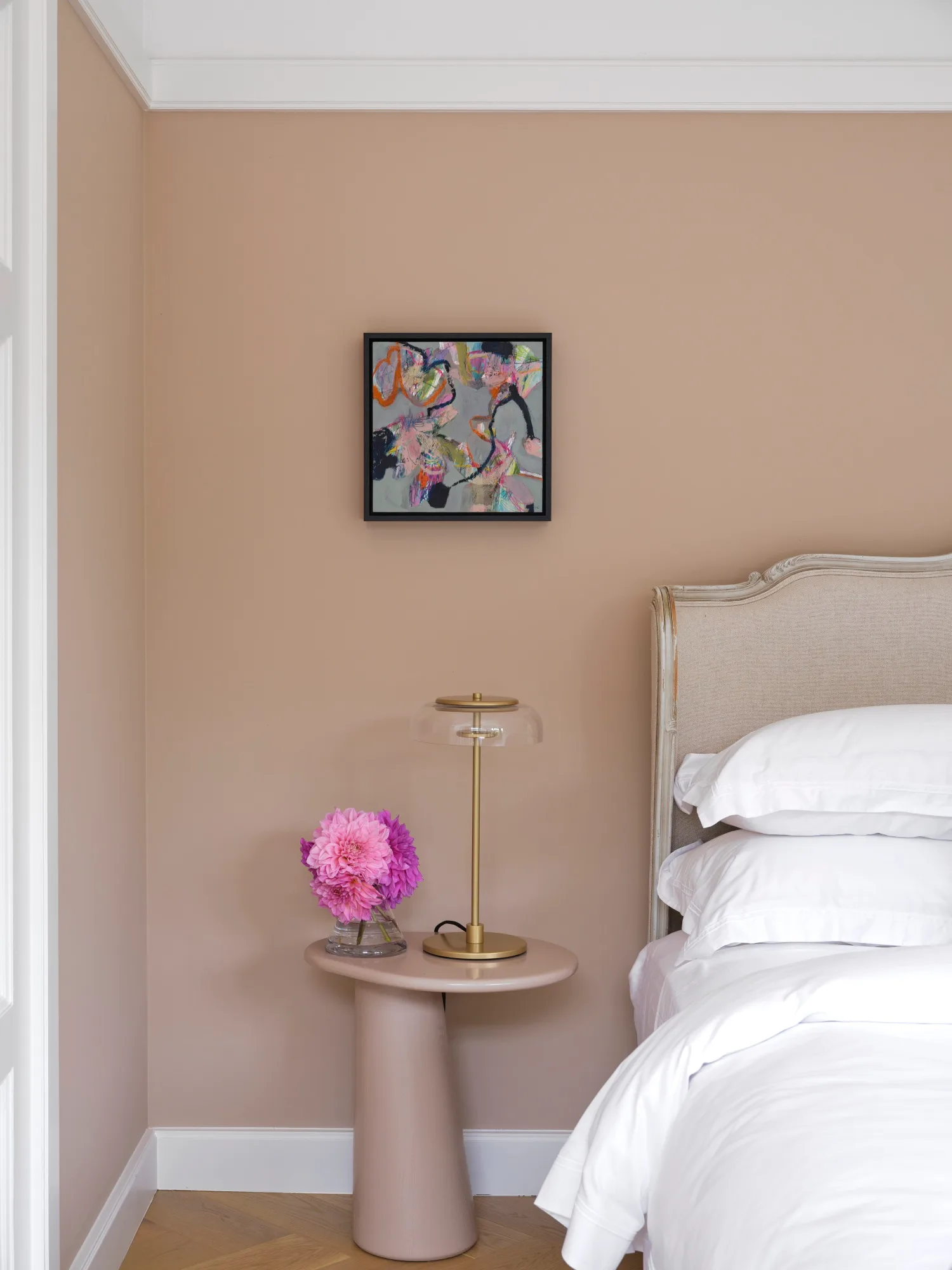
Bathroom
Calacatta Vagli Oro subway tiles, imported from Italy by Vero Galleria, and the Eveneer ‘Almond’ vanity, from Elton Group, juxtapose against Santa Margherita ‘Fior di Pesco’ terrazzo flooring. The D-shaped mirror was designed by Vanessa and made by Created Joinery. It’s paired with an ‘Apiales 1’ light from Great Dane, Astra Walker tapware and Rogerseller basin.
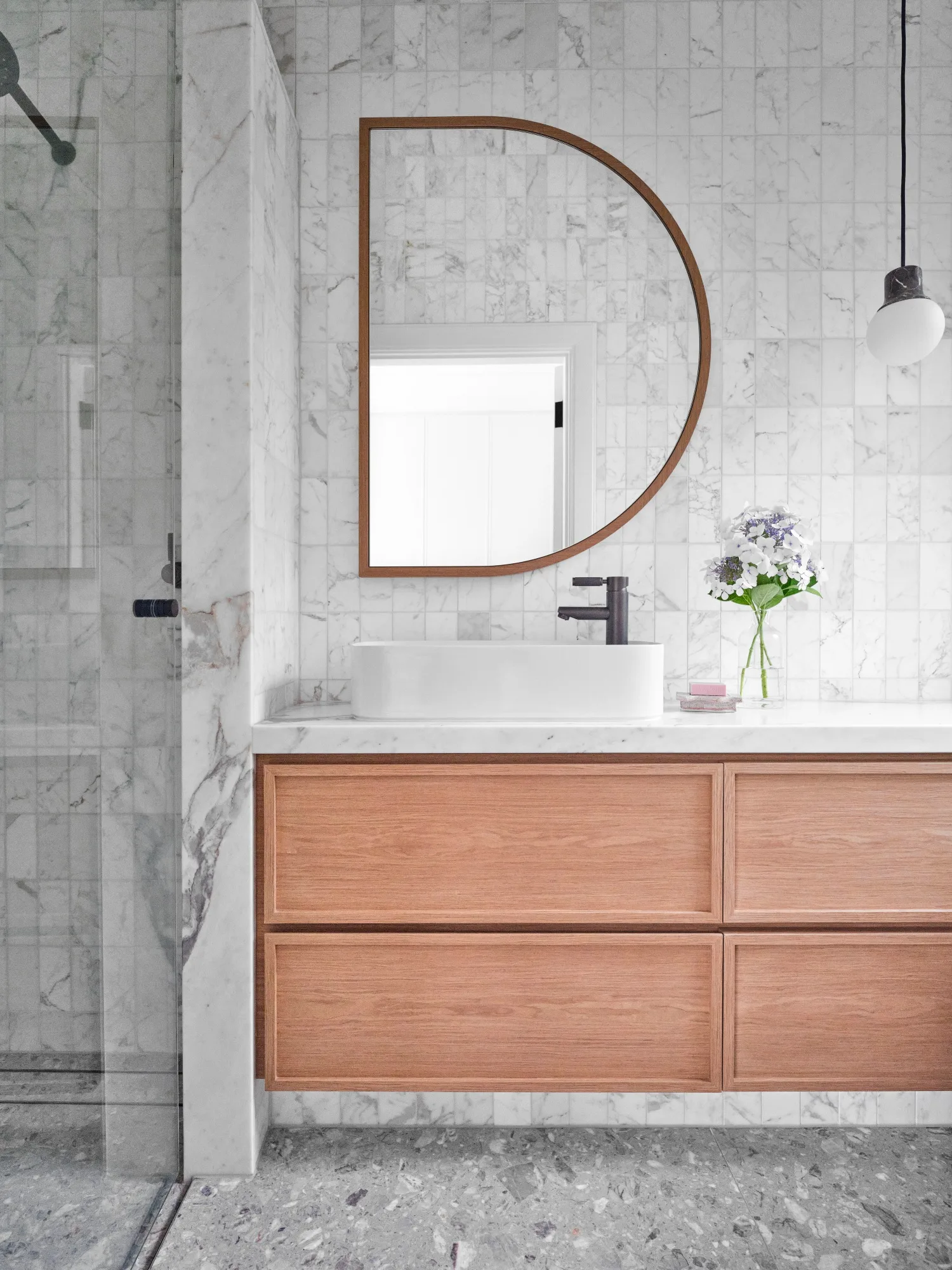
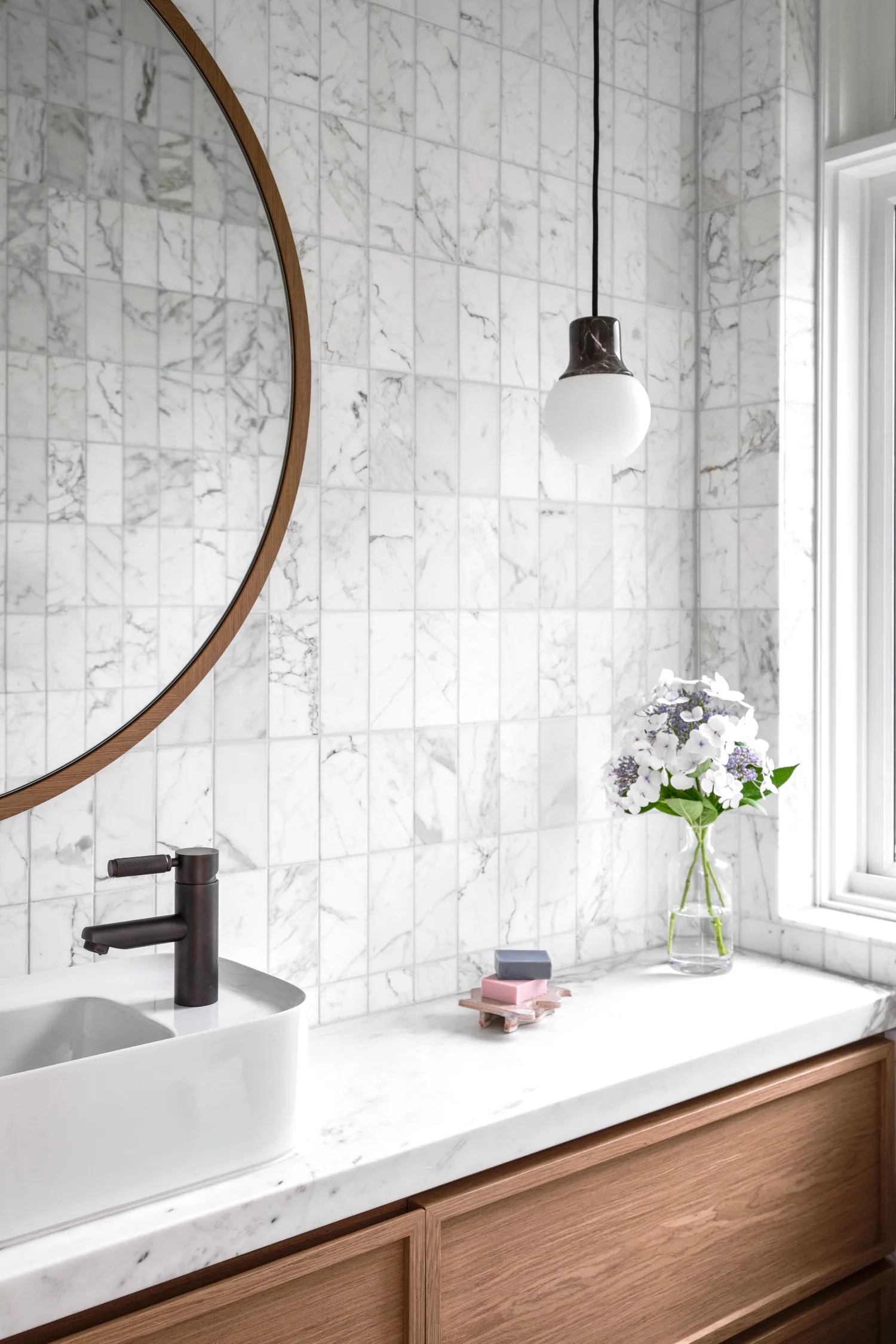
Alfresco area
Len and Barbara love sitting out in their courtyard, overlooking the landscaped gardens by Cool Green Horticulture. “Living in Canberra, we generally eat inside for three-quarters of the year, but it’s nice to have a spot outside where the two of us can just sit and relax,” says Barbara. The Tait ‘Trace’ armchairs from Designcraft allow them to do just that.
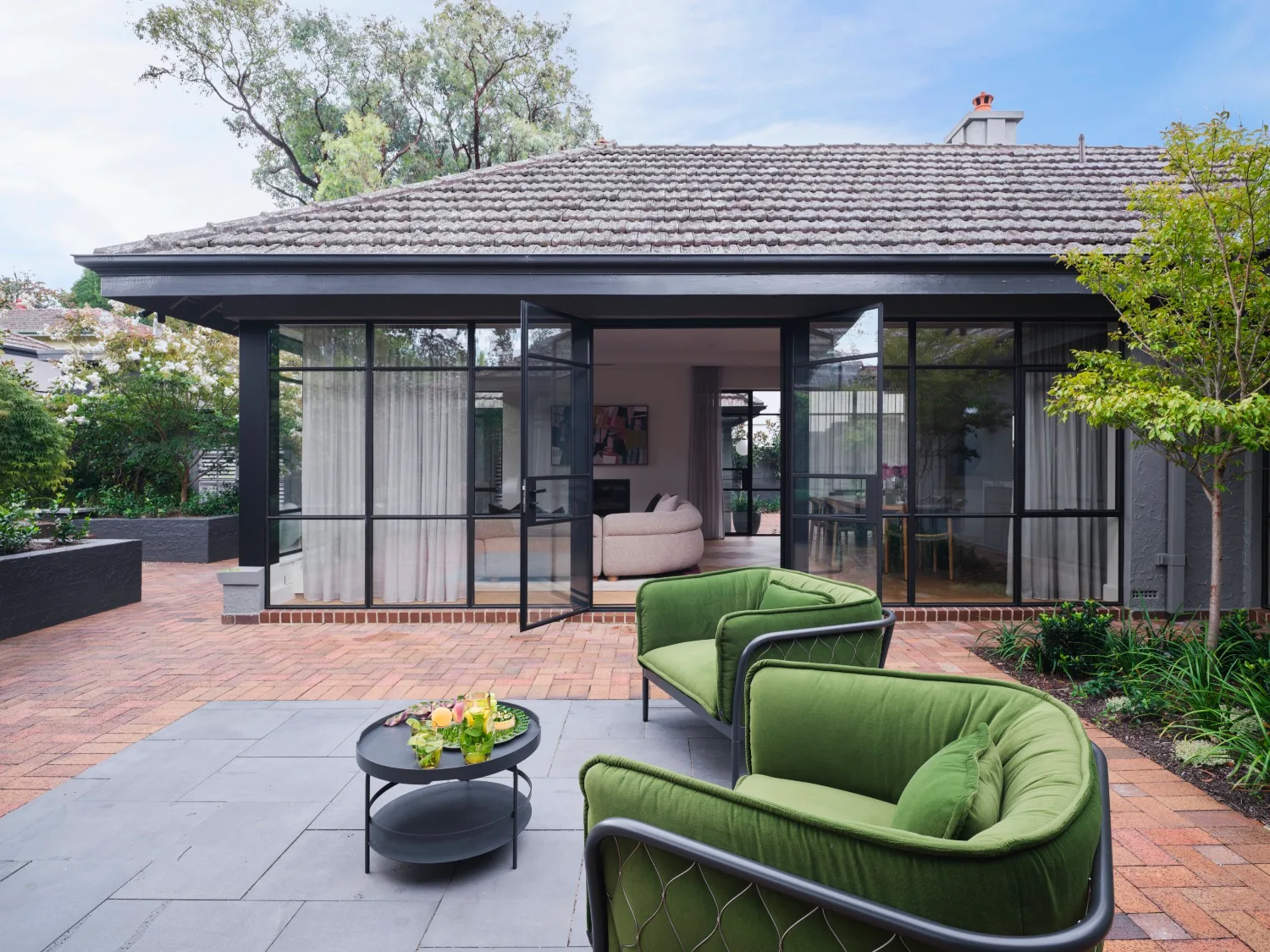
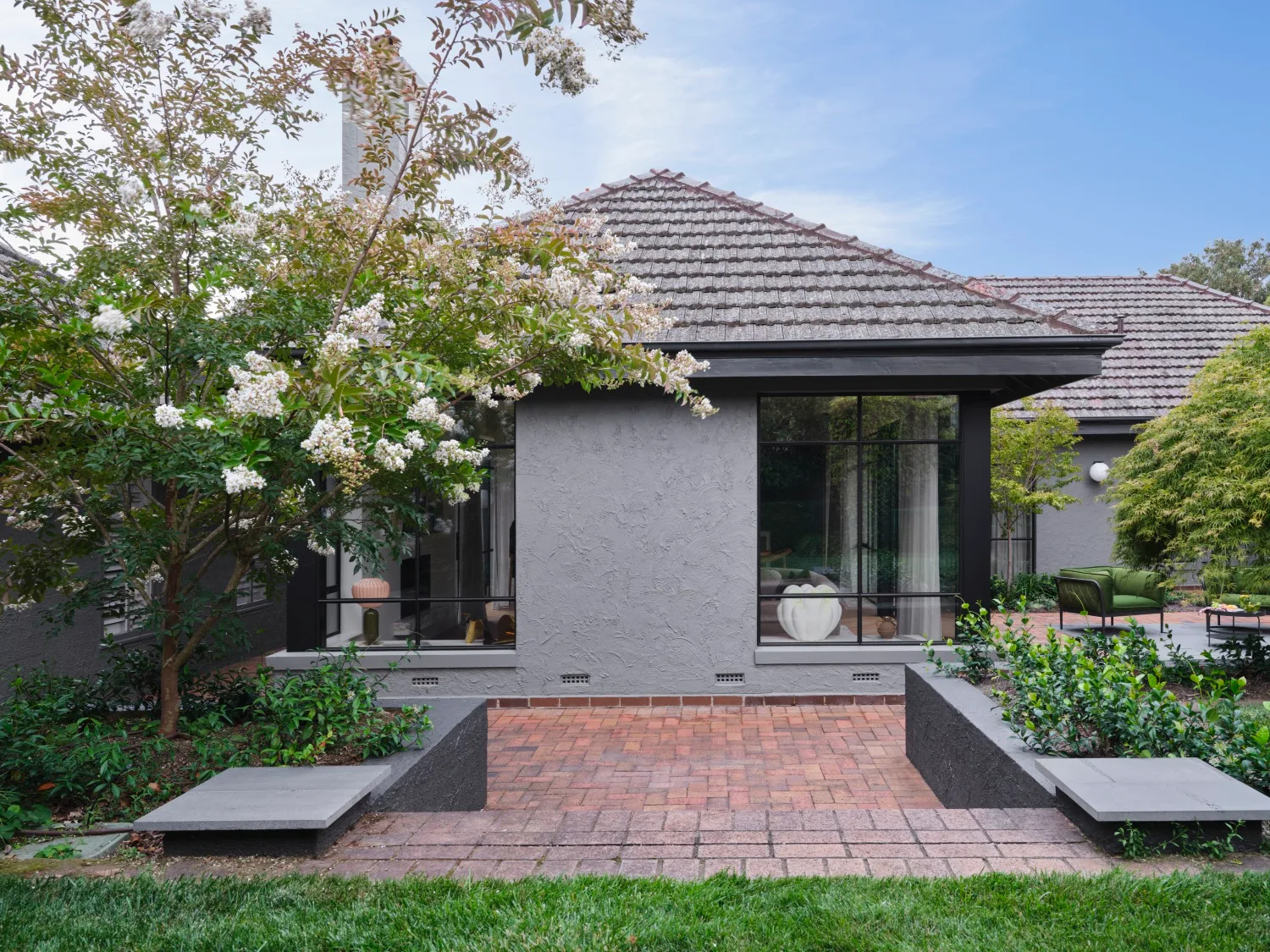
Source book
Architect & interior designer: Paul Tilse and Vanessa Hawes, paultilsearchitects.com.au, @paul_tilse_architects
Builder: ATEG Construction, 0438 585 538
Landscaper: Cool Green Horticulture, coolgreenhorticulture.com.au
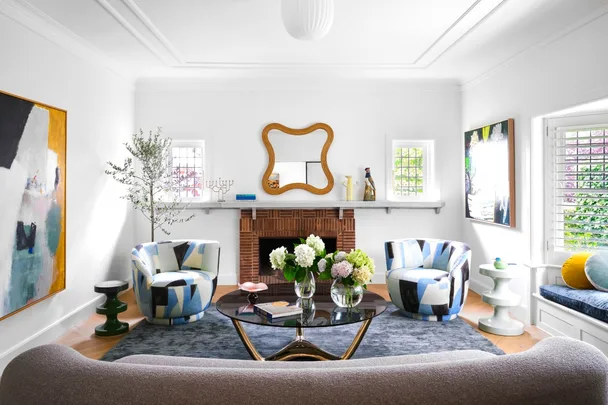 Photography: Anne Stroud | Styling: Jane Goodall
Photography: Anne Stroud | Styling: Jane Goodall
