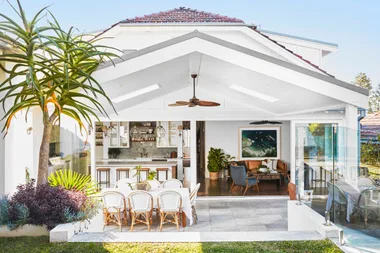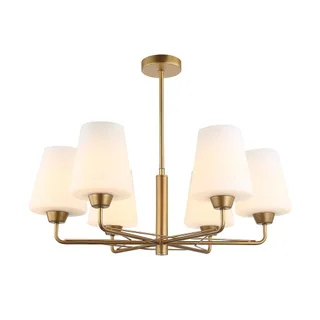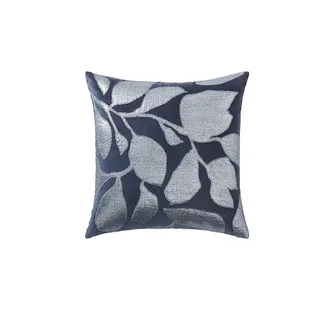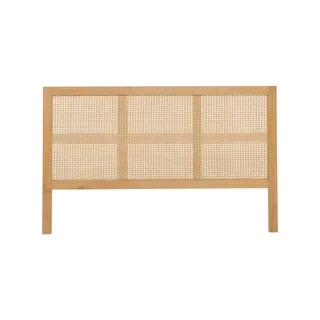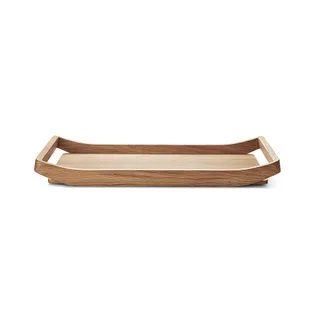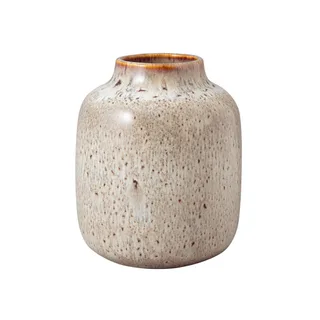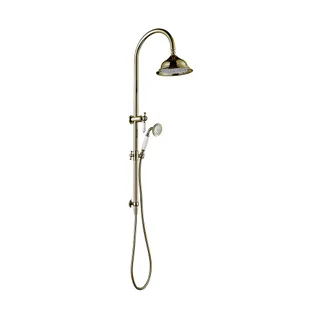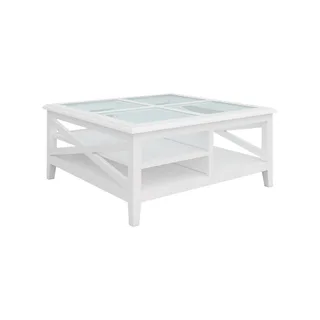The owner of this sanctuary on Sydney’s Northern Beaches, Lynne, is a collector of design ideas. She has gleaned images from magazines, Insta and Pinterest for years, room by room, and now they magically intermingle in her dream home.
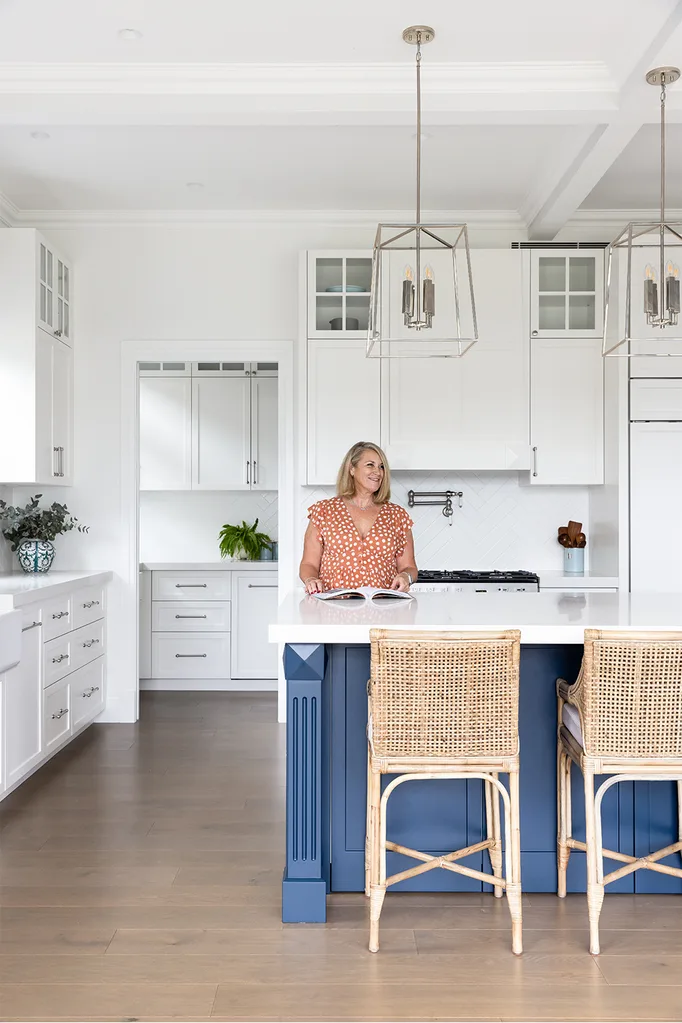
Who lives here?: Lynne, retired, and husband Glenn, CEO of an insurance company.
What is your favourite space? Lynne: “My kitchen. It gives me so much joy, with its colours, generous scale, abundant light and storage. It’s a pleasure to cook in.”
What would you do differently? “I can’t think of anything. I love every single part of the house. But maybe we will put in a lift when we are old!”
Your top tip for renovators? “Choose your builder carefully and maintain a good relationship with them. Our wonderful builder, Ashley Fletcher of Southern Star Constructions, knew all the best tradies, plumbers and tilers. We got a good vibe from him right from the start.”
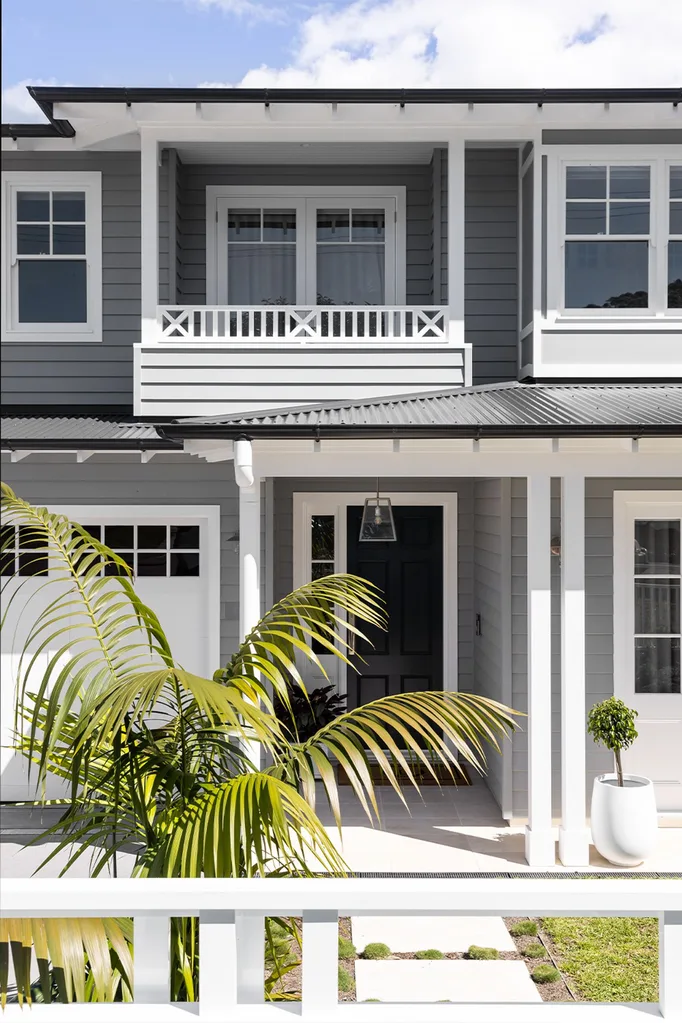
But you can have too much of a good thing. “I am an OCD, detail kind of person,” confesses Lynne. So she asked interior designers Heliconia and architects Cradle Design to fashion those diverse strands into this inviting four-bedroom, two-storey retreat.
“Hamptons style in Australia is all about celebrating our coastal lifestyle.
Sally Patterson, Interior Designer
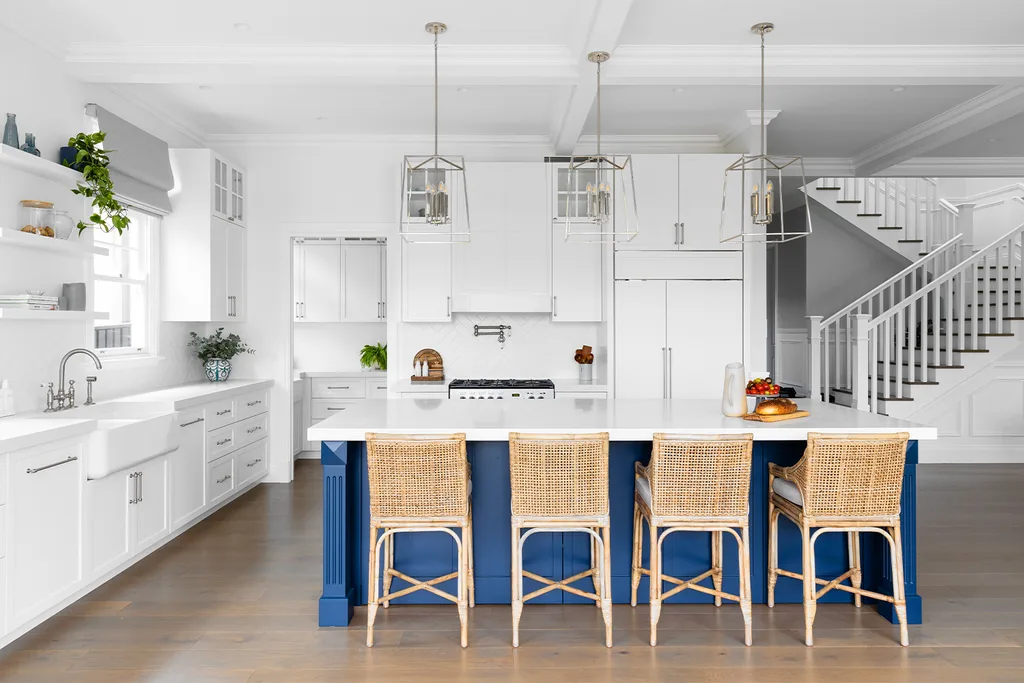
Lynn and husband Glenn bought the property in 2000 for themselves and their then-teenage children. It was occupied by a humble bungalow, to which they added and subtracted – then, in 2020, after their son and daughter had long since left home, they decided to give it a shake-up. “The house needed a major update,” says Lynne. “It was tired and, with its split levels and additions, the flow was poor.”
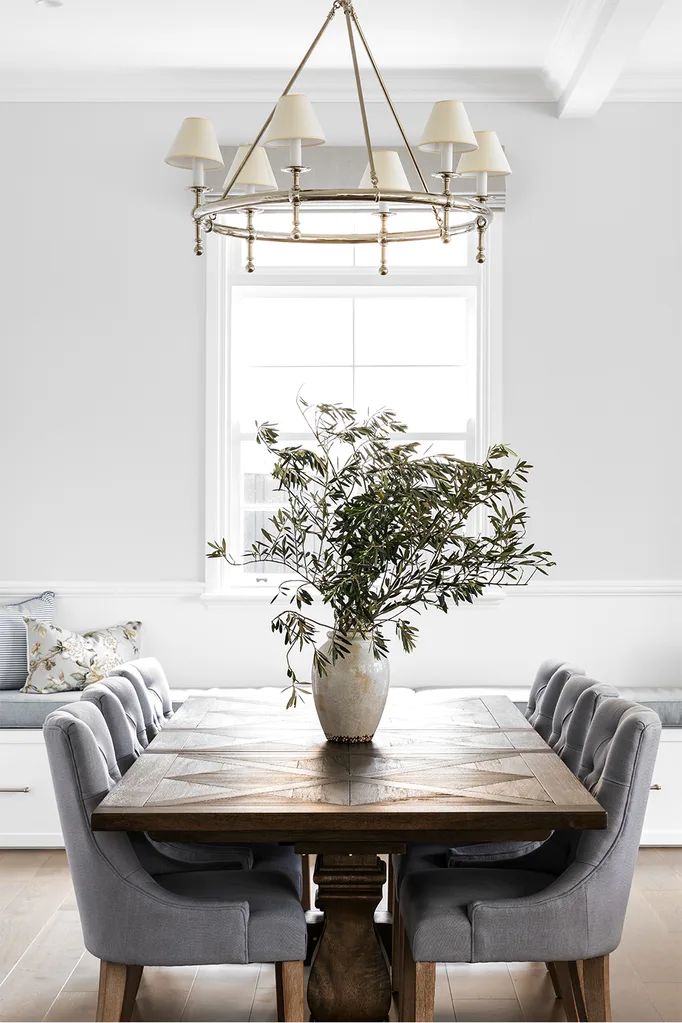
They asked architects Regan VanderWert-Walsh and Paul Lucas of Cradle Design to design a Hamptons-inspired home. “I’ve been drawn to this look for years,” says Lynne. “I love its blues, whites and greys, its openness and natural light, coffered ceilings, VJ panels and wainscoting.” The old bungalow was a world away from this, with awkward levels, a one-car garage and asbestos issues, so Cradle called in the bulldozer. Now, with its weatherboard cladding, deep eaves and verandahs, sash windows, picket fence and white and blue-grey palette, the handsome result would look totally at home in East Hampton or Montauk.
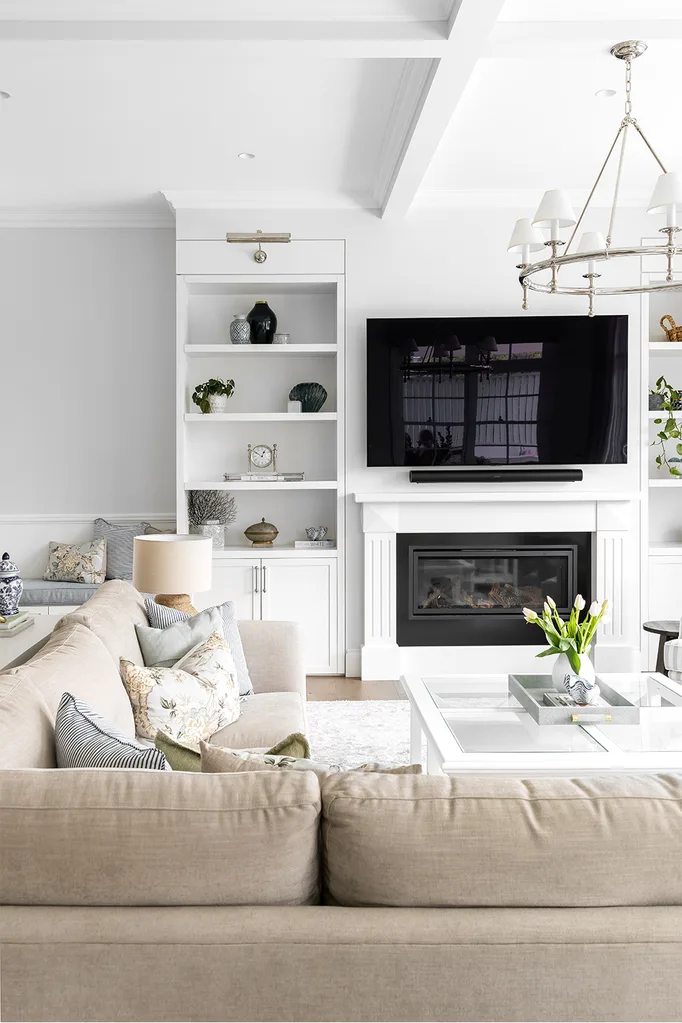
The entry is flanked by a two-car garage and a study. Past a sitting room, a generous open plan connects to the rear garden. Up the stairs are four bedrooms. Most strikingly, Cradle placed a double-height void in the middle of the house, soaking upstairs and down in natural light. But arguably the biggest change was shifting the kitchen, previously exiled in the dark centre, to the open plan, where it’s part of the action.
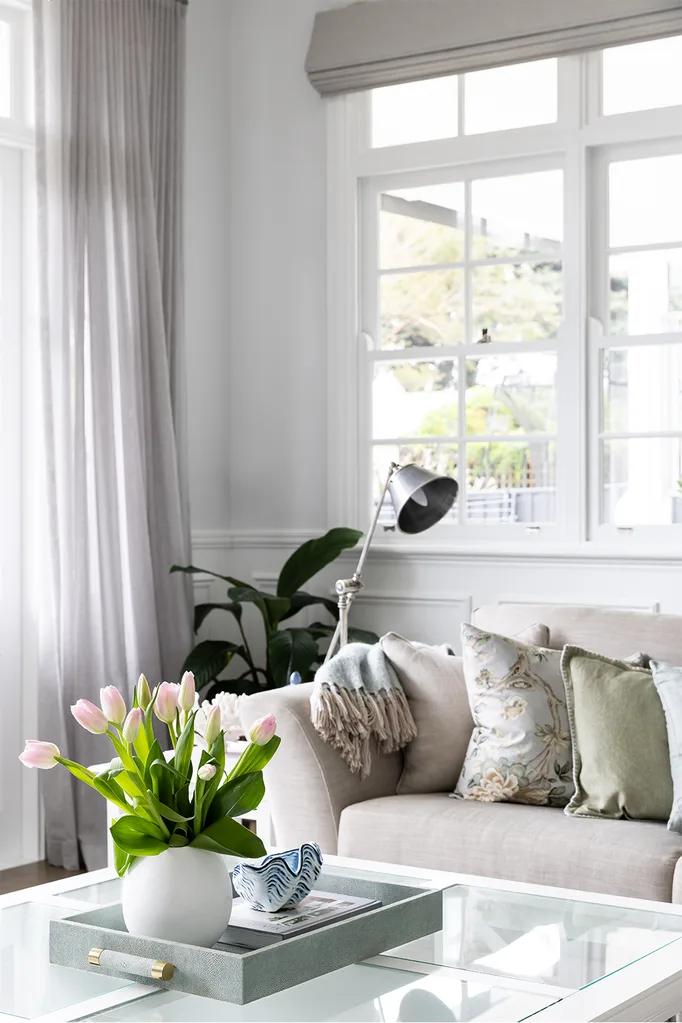
For the interiors, Lynne needed help. “I know what I like but I like too many things,” she says. “I saw Heliconia on Instagram and they immediately got what I was talking about.” Sally Paterson, director of Heliconia, combined classic detailing such as in the wainscoting, stair posts and island bench with easy-care finishes and barefoot luxury, to make sure the home felt fresh and contemporary. “There were some stunning architectural elements, such as the high coffered ceilings, so we drew the eye to those with statement chandeliers,” says Sally.
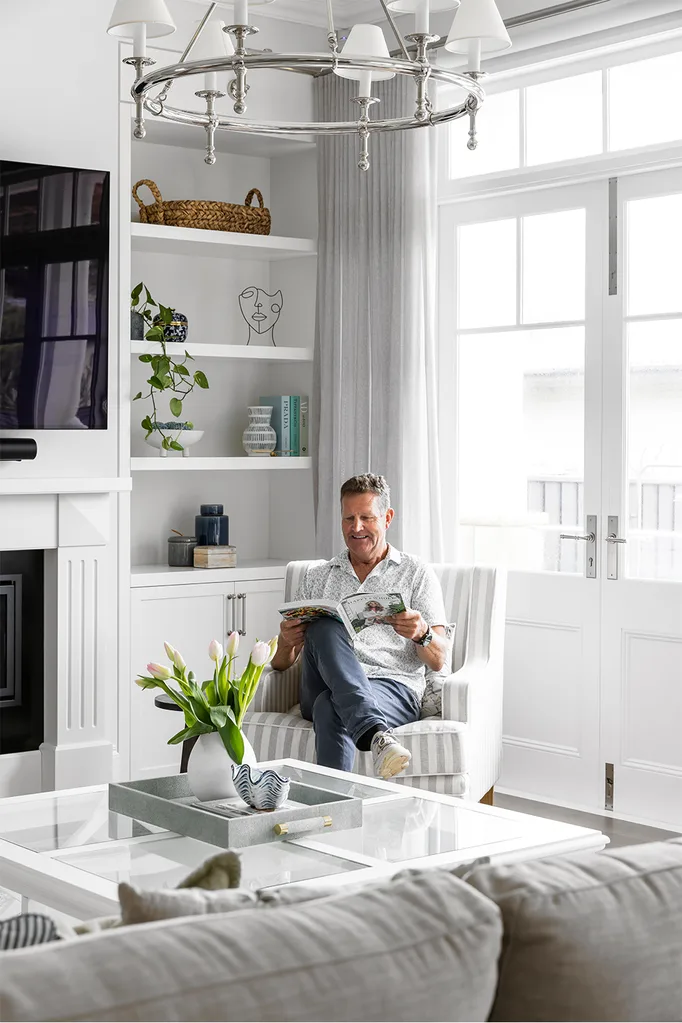
Shop similar items
Hardy materials such as engineered stone, polyurethane joinery, timber flooring, timber wainscoting and porcelain tiles complete the look. “The combination of colours and patterns achieves a sophisticated aesthetic, yet it is robust enough for the grandkids!” says Lynne. “I love the spaciousness. We can spread out when entertaining and it just flows. I also love how I can walk in the front door and see the pool at the back.”
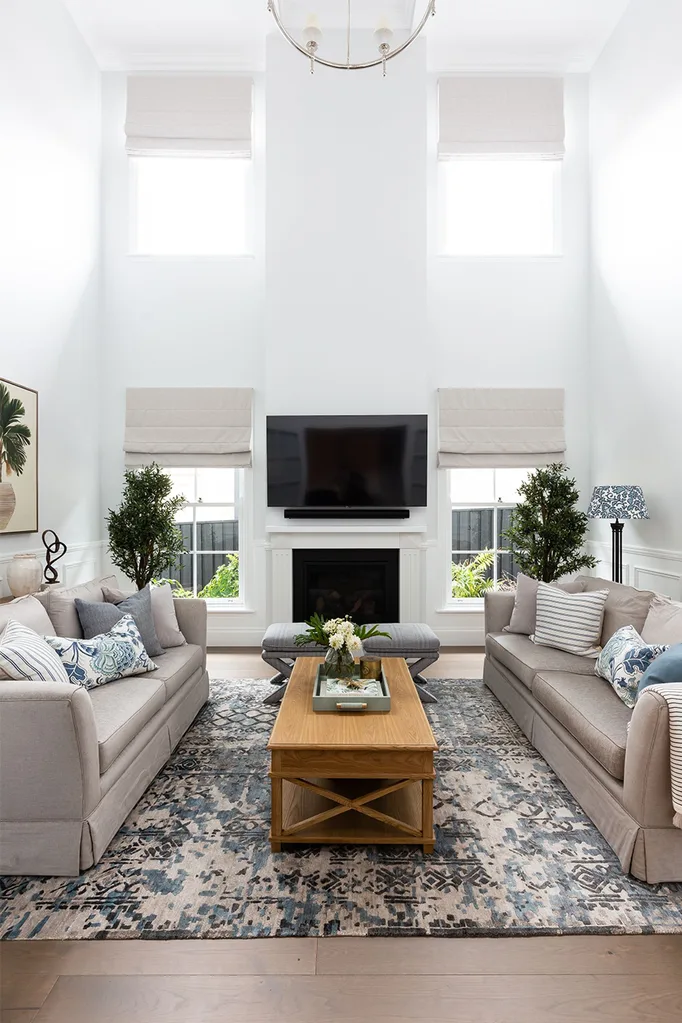
Lynne has developed a love of cooking, too, thanks to her new kitchen. “I spend lots of time here,” she says. “Cooking was a chore but I enjoy it now. Just like the whole house, the kitchen truly inspires me.” And those lovingly collated moodboards are neatly tucked away in the abundant storage throughout the home – for the moment, at least.
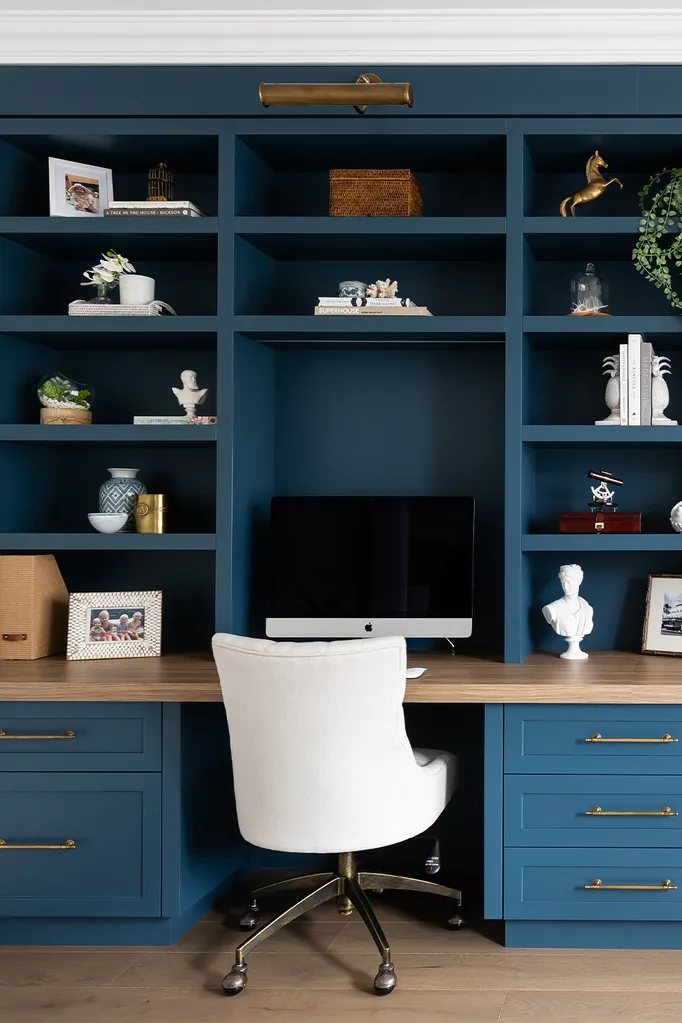
Kitchen
“Before, the kitchen was in the middle of the house, with no light and flow,” says Lynne. “Now, as part of the open-plan design, it’s my favourite room.” ‘Lakehouse’ lights from Custom Lighting and Nicolazzi nickel tapware from Bathroom Collective are straight out of the Hamptons playbook. The island is painted in the same shade as the front door, Dulux Ship’s Officer, offset by cabinets in Dulux Snowy Mountains Quarter. ‘Cape Town’ stools from Wisteria Design add natural texture.
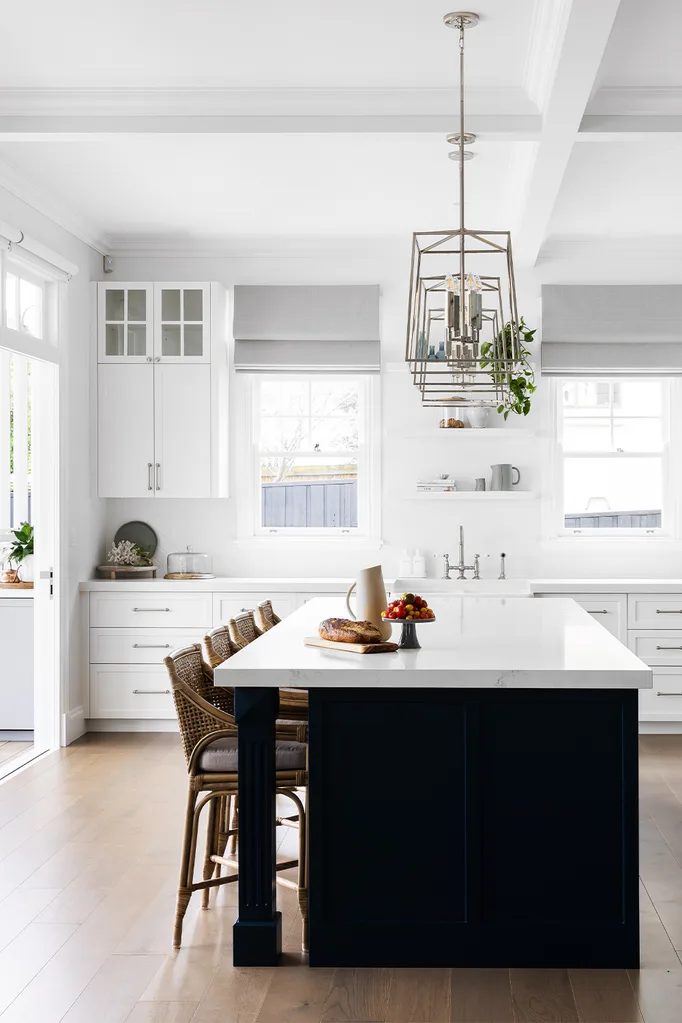
Dining & Living
Lynne is right at home in the light and airy open-plan space including the dining area. “We chose an extendable table, which opens out to about three metres, as we wanted to fit in the whole family,” she says of the ‘Bridgehampton’ parquetry table from Canalside Interiors. “Ten of us can sit here.” The window seat has storage underneath for kids’ books, toys and Christmas decorations.
The ‘Hawthorn’ bamboo and rattan side table from Searles Homewares acts as an informal bar. The high coffered ceiling – the stud here is 3.1m – is a signature feature of the Hamptons vernacular, with ‘Newport Rustic’ flooring from Havwoods throughout, providing warming timber tones.
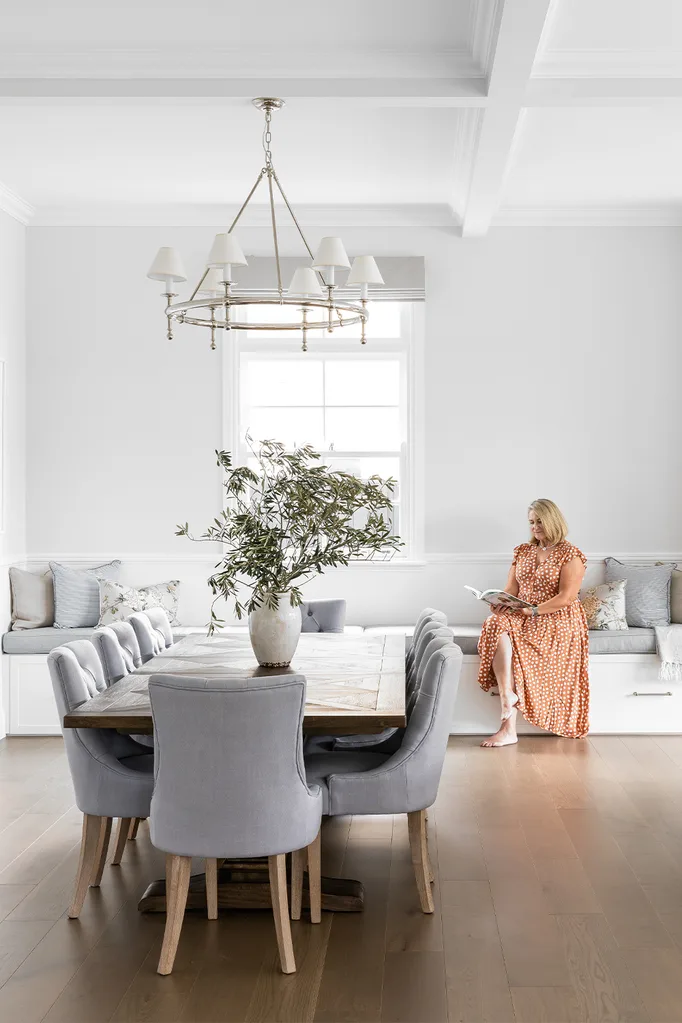
Lynne and Glenn’s existing custom ‘Gatty’ modular sofa from Sofas International sits as well in the new living as it did in the former home. The spot near the window is a prized corner for Lynne. “The sheers are really beautiful,” she says. “They create such a lovely light. I love the way it falls on the linen sofa.” The look is complete with an Emac & Lawton ‘Winslow’ lamp from Florabelle Living, and bowl and cushions from Alfresco Emporium.
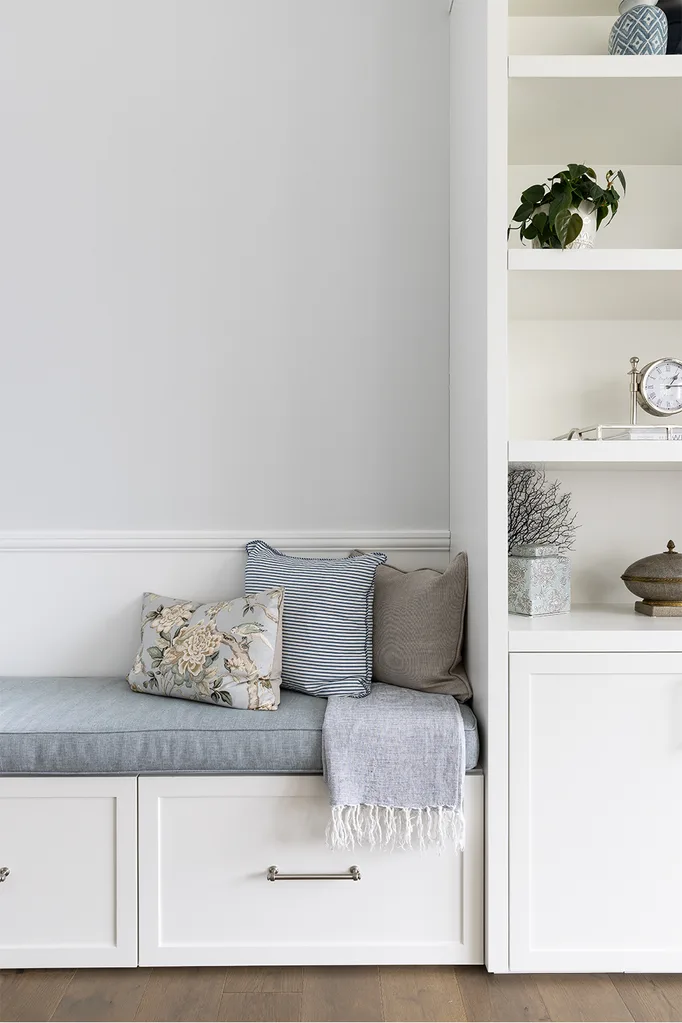
Laundry
No more wash-day woes in here, with clever Shakerstyle joinery by Hay & Co delivering plenty of storage, including drawers below the washing machine for dirty clothes. The washing machine and dryer are also mounted at hip level for easy access, while dummy ‘cupboards’ above conceal the dryer exhaust.
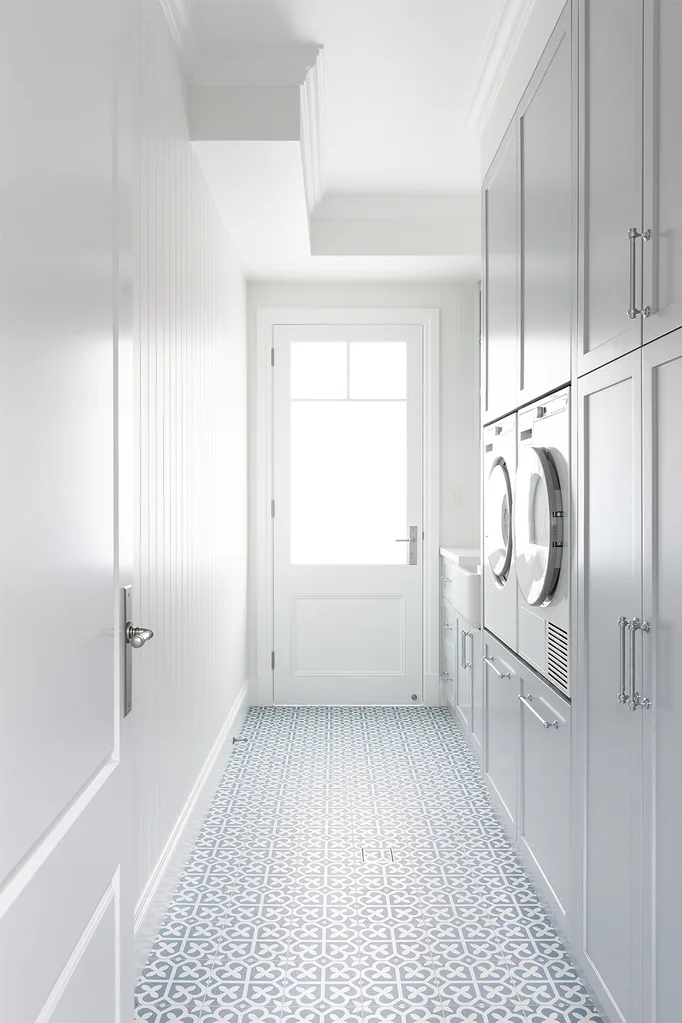
In the galley laundry the handcrafted tiles by Tiles by Kate on the floor are a standout feature and complement the Shaws fireclay butler’s sink and Faucet Strommen ‘Cascade’ mixer, both from Bathroom Collective.
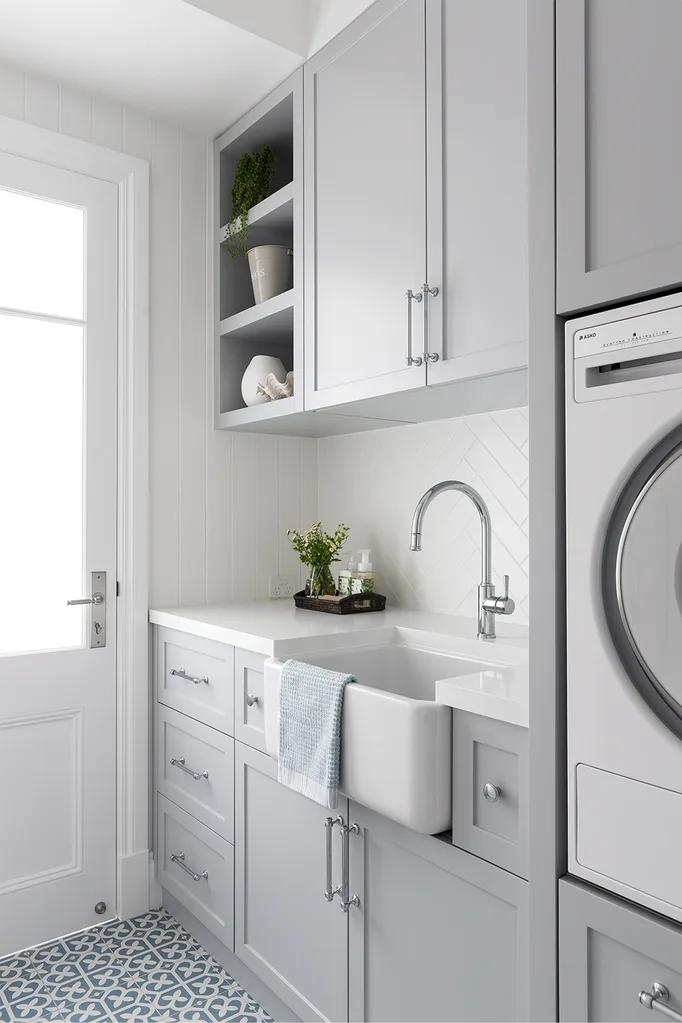
Main bedroom & dressing room
Thibaut ‘Pompton Trellis’ wallpaper from Steal The Limelight visually connects the dressing room to the main bedroom, with joinery in Dulux Snowy Mountains Quarter and Bremworth ‘Samurai’ carpet from Ken Sparks Carpets.
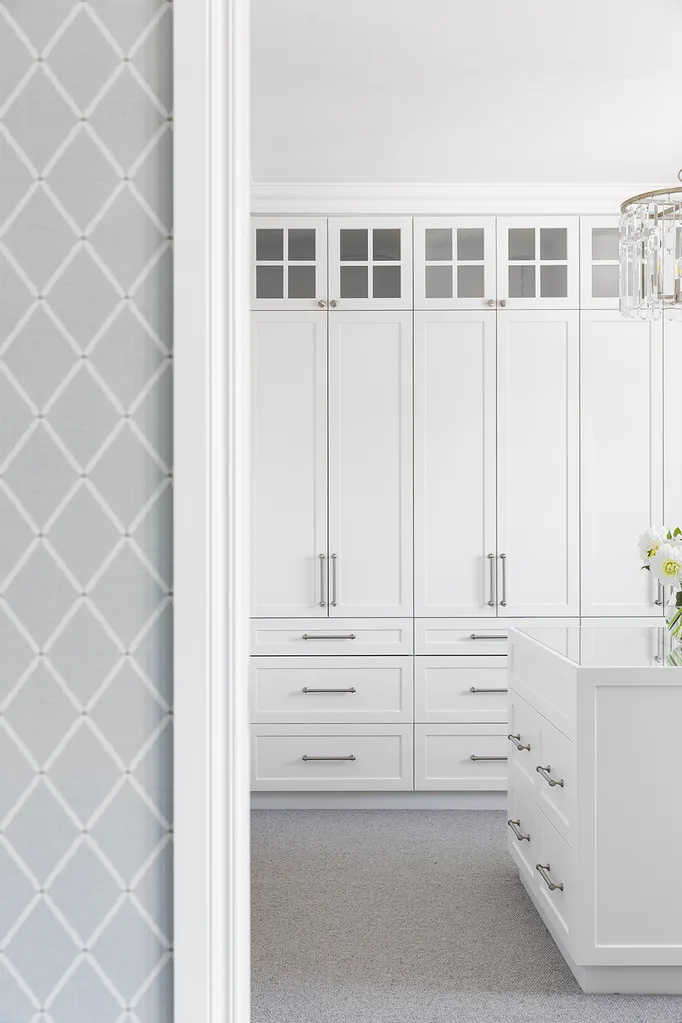
“We weren’t sure about having so much of the same wallpaper, but we love it – it’s actually quite subtle.”
Lynne, homeowner
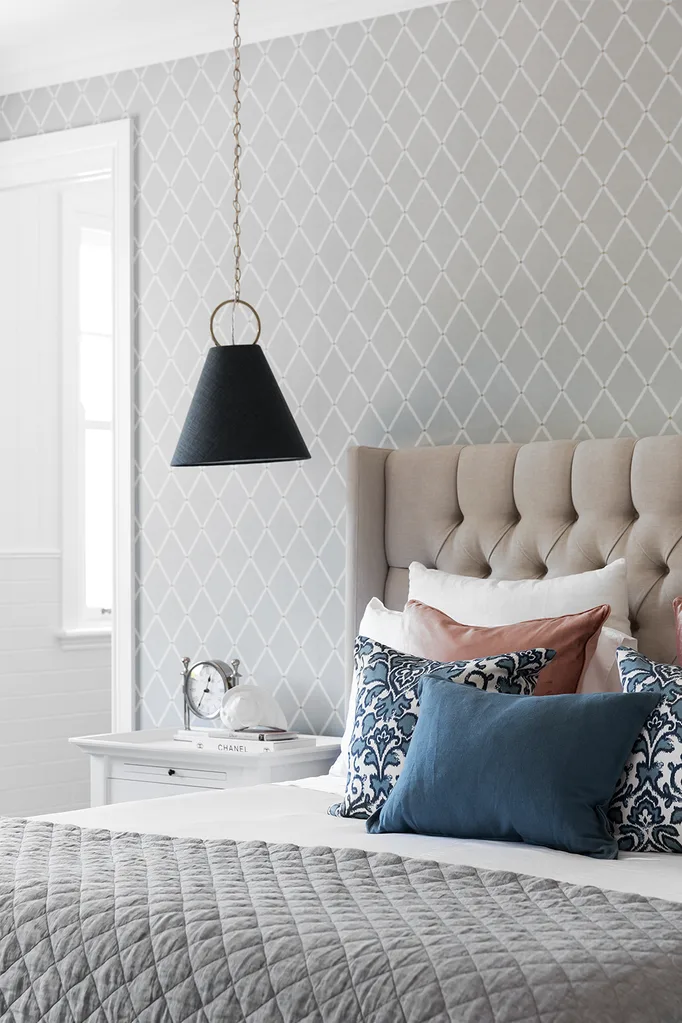
Guest bedrooms and bathrooms
In one of the guest bedrooms is a cane ‘Hamilton’ bedhead from Abide Interiors, a ‘Sorrento’ bedside table from Living Styles and ‘White Coral’ wallpaper from Olive et Oriel.
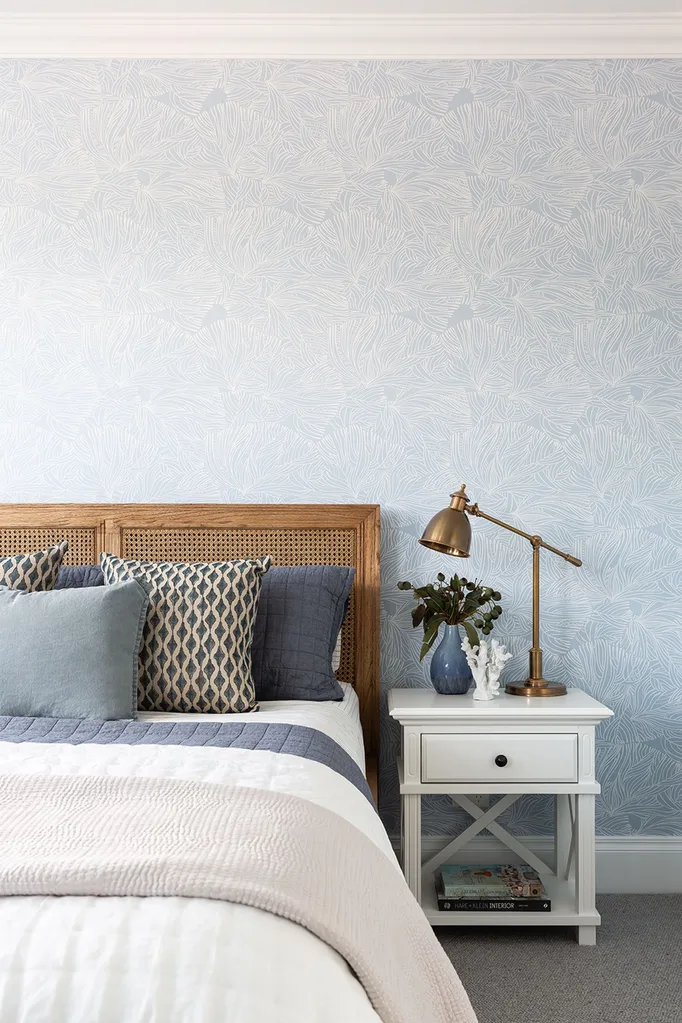
A ‘davenport’ candlestick table lamp from Florabelle Living adorns the side table of the guest bedroom below.
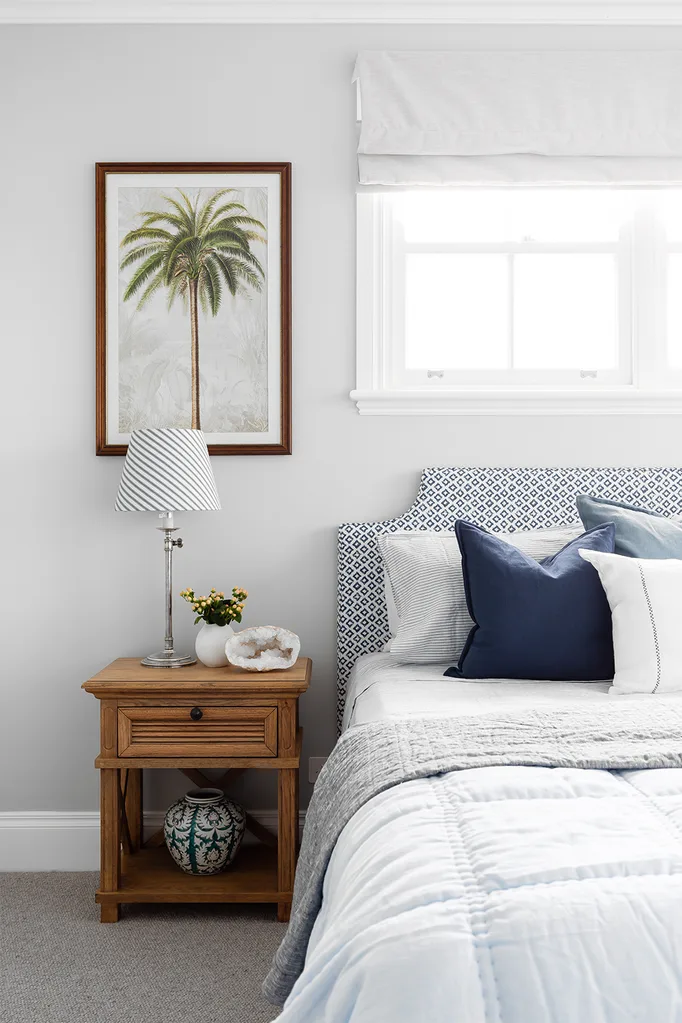
‘Hardie Groove’ VJ lining boards and joinery in Dulux Sea Breeze Half add a coastal feel to the bathroom while a ‘Zeta’ mirror from Café Lighting & Living sits above Faucet Strommen ‘Cascade’ tapware from Bathroom Collective. The Kado ‘Lussi’ basin is from Reece.
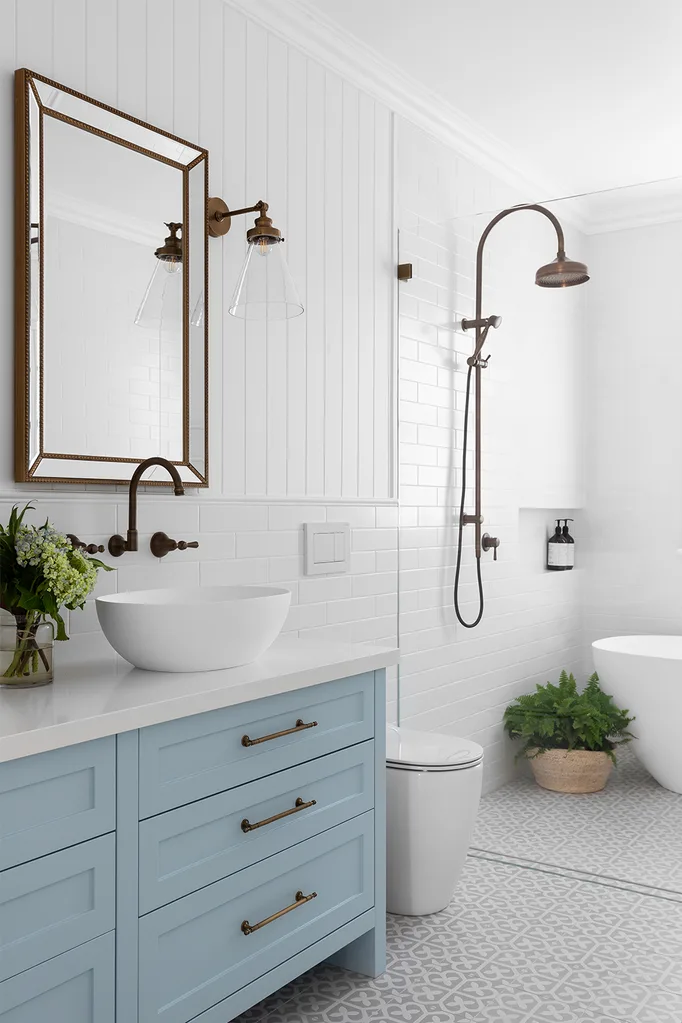
In the downstairs bathroom (below), a Kado ‘Lussi’ basin from Reece tops vanity joinery in Dulux Ship’s Officer.
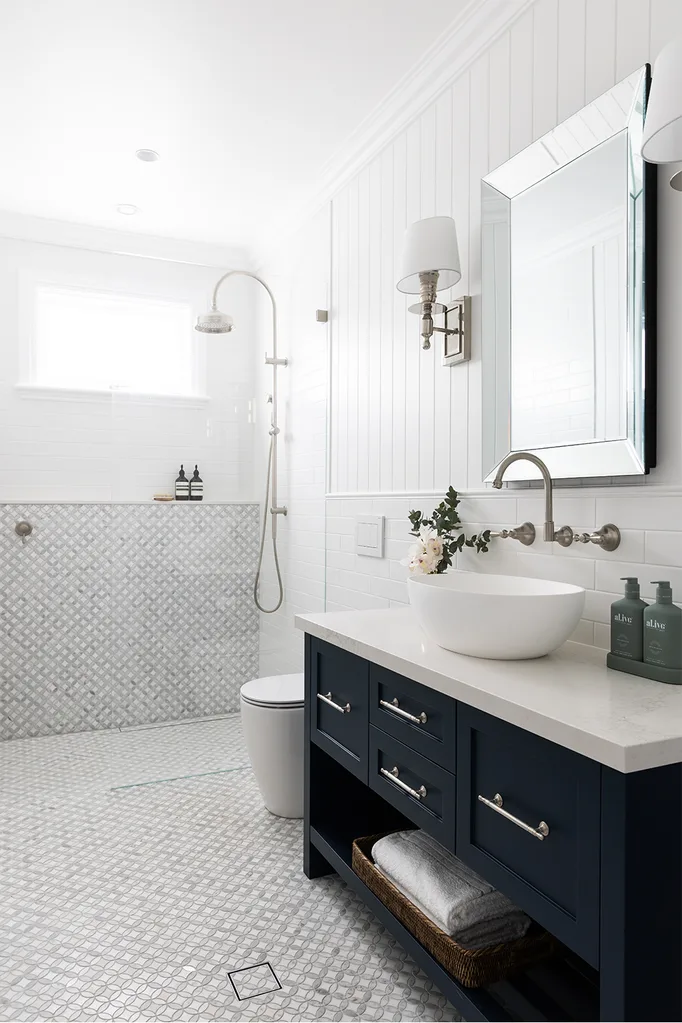
Deck
Hardy ‘Millboard’ composite decking from Hardware & General looks the part and, claims Glenn, is a breeze to keep clean. A skylight soaks the deck in natural light and, coupled with an ‘Adriatic’ reclaimed teak table from Living by Design and Wisteria Design ‘Henley’ dining chairs from Sydney Design Agency, is another popular spot to while away the hours.
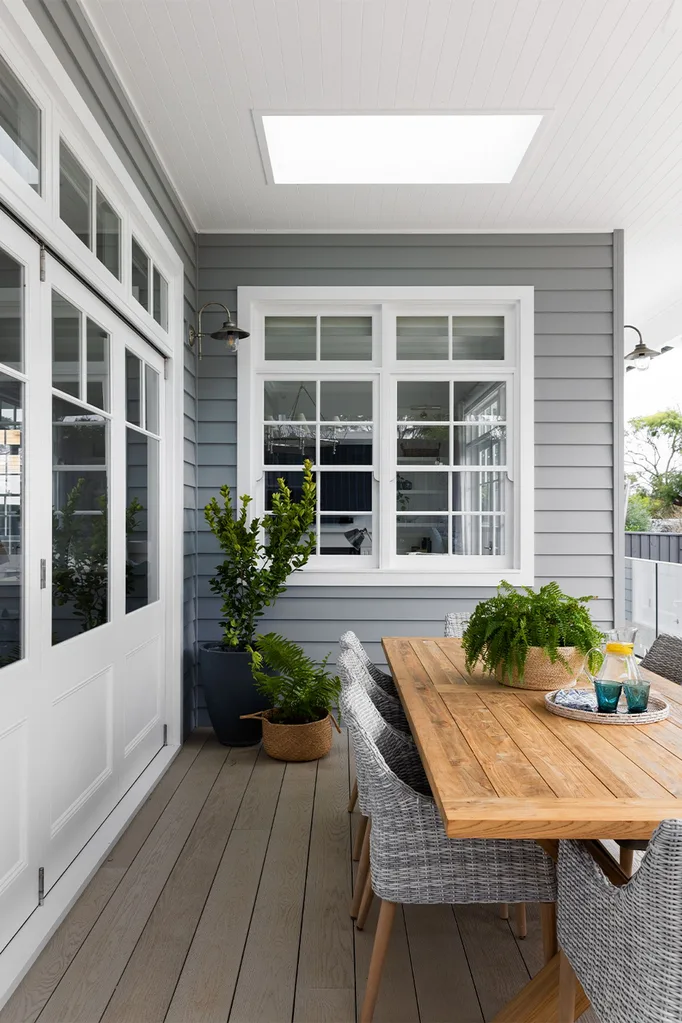
SOURCE BOOK
Interior design: Heliconia, 0404 810 395, heliconia.com.au.
Architect: Cradle Design, (02) 9029 5532, cradledesign.com.au.
Builder: Southern Star Constructions, 0414 281 687, southernstarconstructions.com.au.
Joiner: Hay & Co, (02) 8542 0775, hayandco.com.au.
Landscape design: Space Landscape Designs, (02) 9905 7870, spacedesigns.com.au.
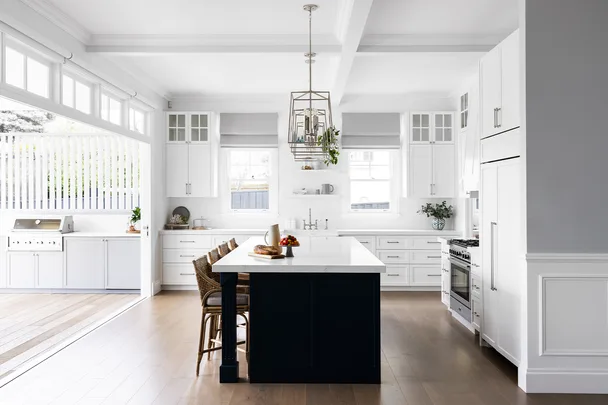 Photography: Simon Whitbread / Styling: Heliconia
Photography: Simon Whitbread / Styling: Heliconia
