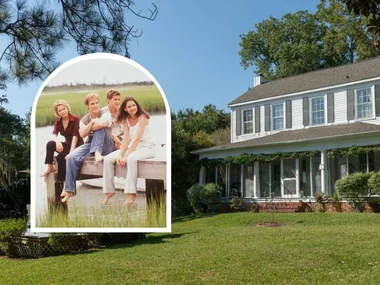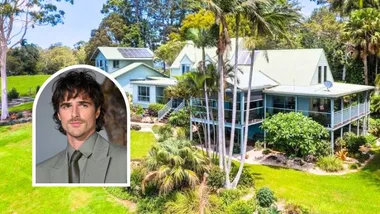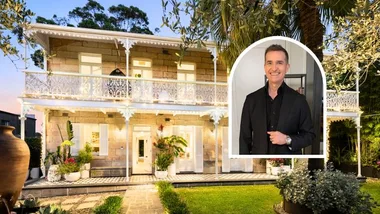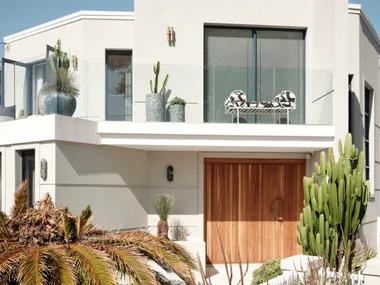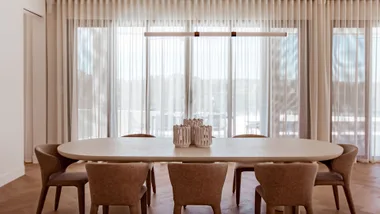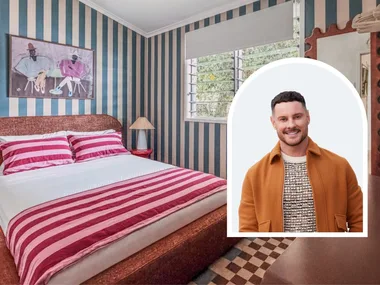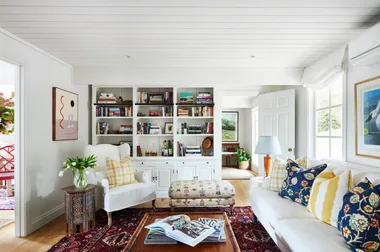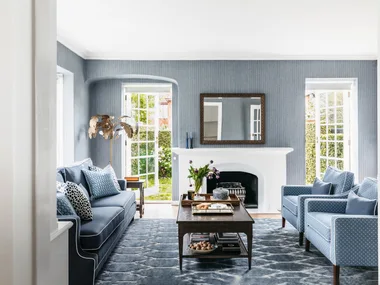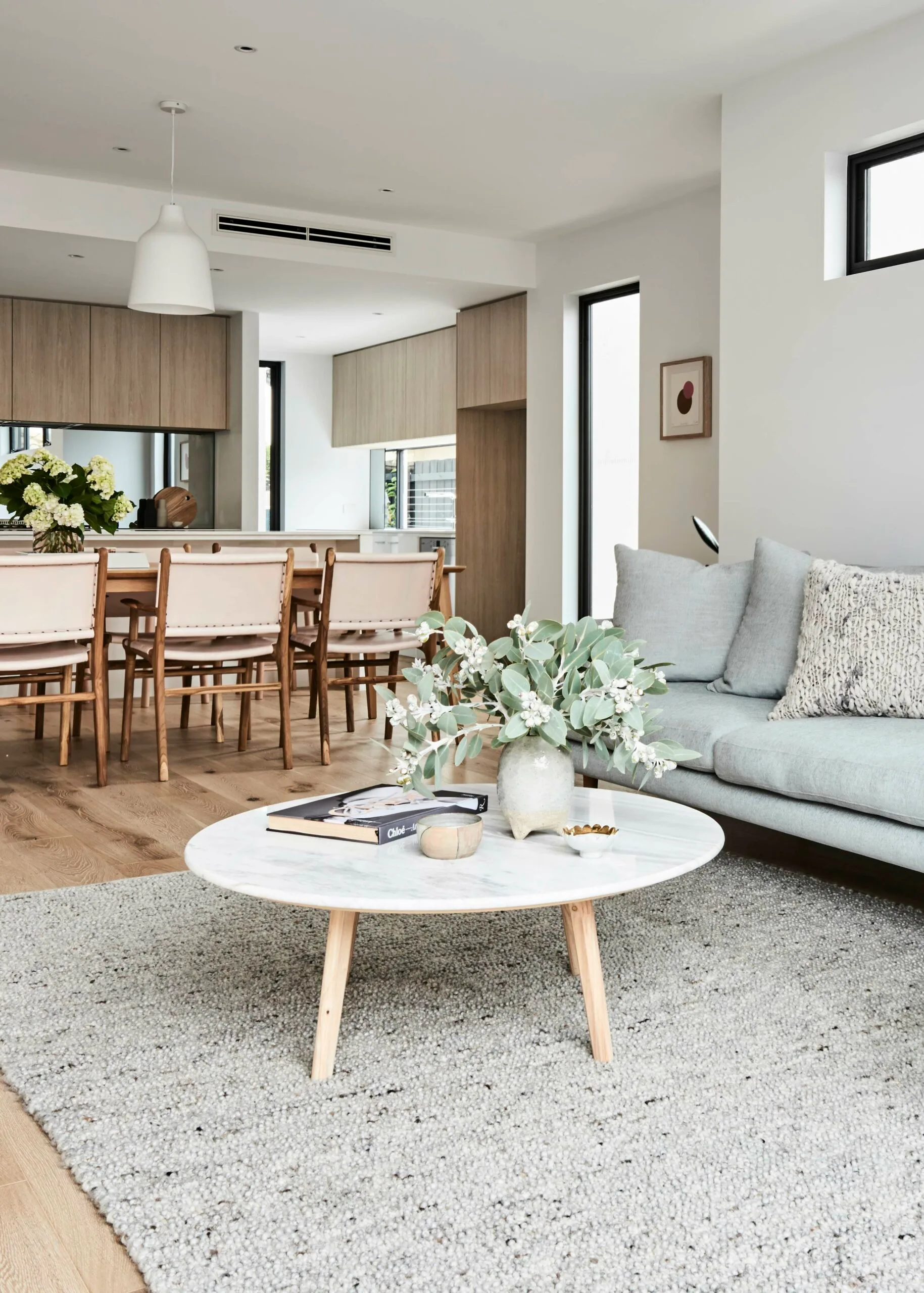
Open plan living
The latest offering from award-winning boutique builder, Thomas Archer Homes and fabulous interior stylist Aimee Tarulli of Archer Interiors, this stunning open plan home is a light-filled four bedroom, three bathroom townhouse. It features a soaring six-metre ceiling, window-lined entry void and walls of glass that flow through to a stunning deck.
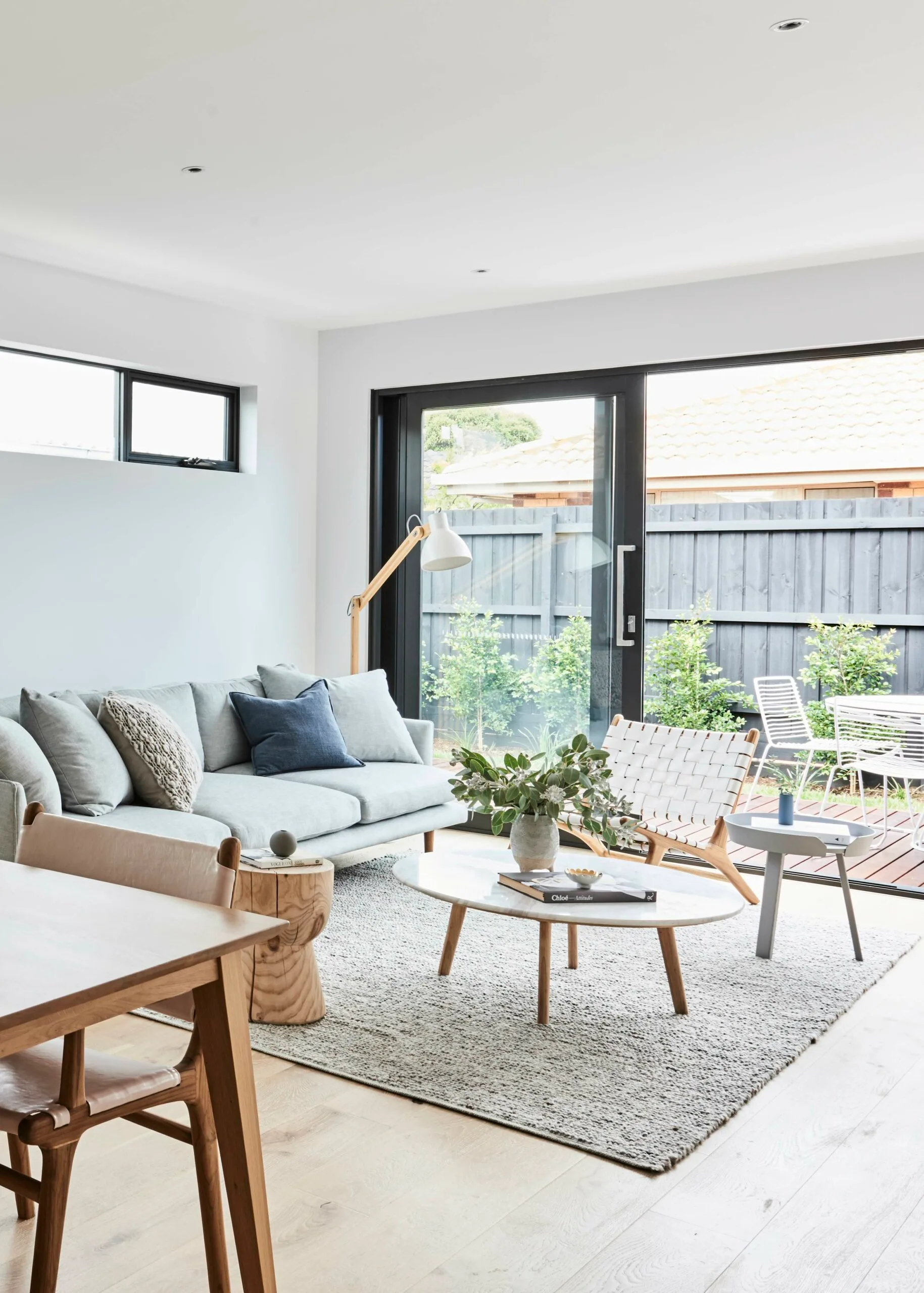
Light filled living
Capturing natural light at every turn, the living area flows through walls of glass to decking and an indoor/outdoor space.
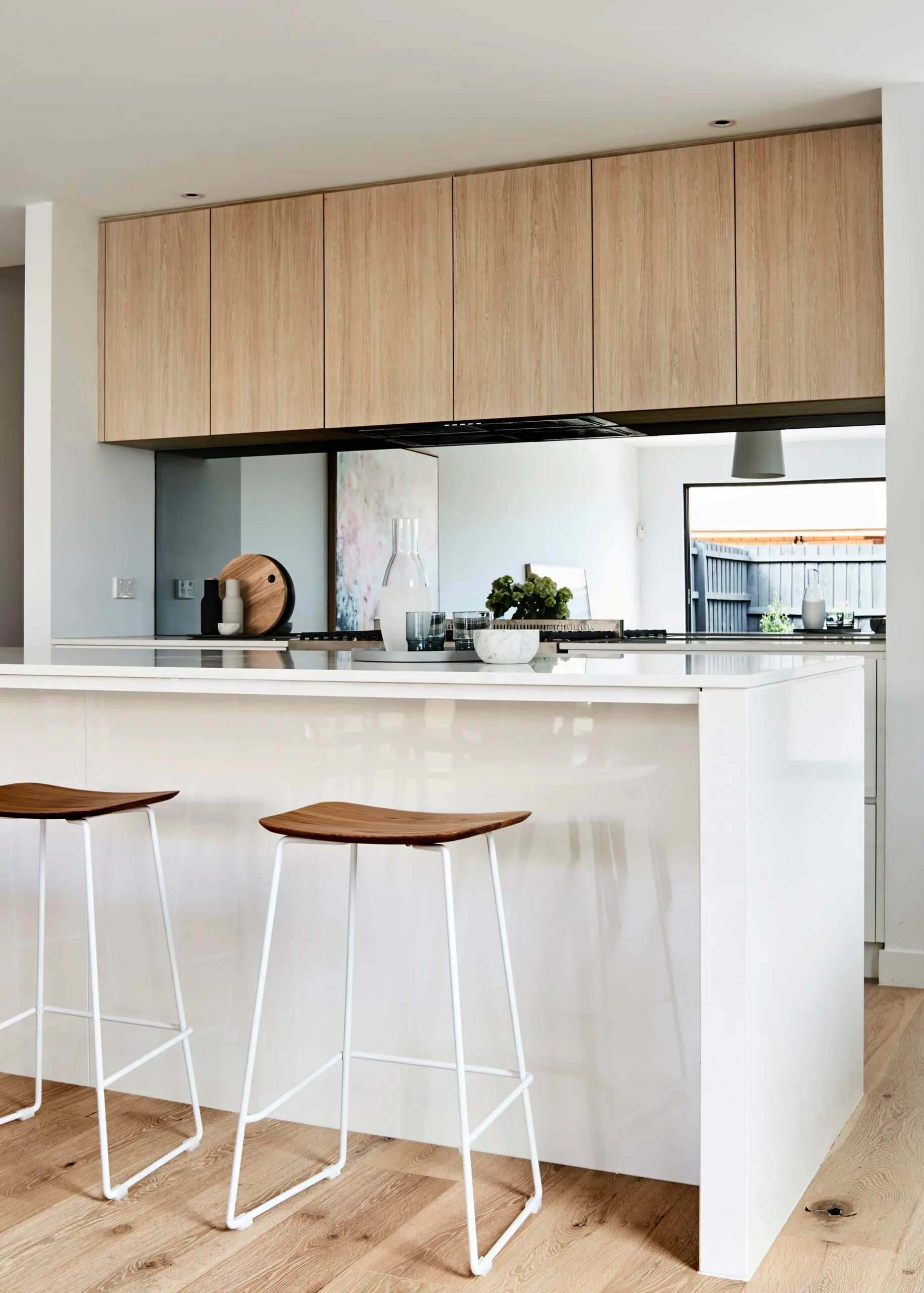
Kitchen cool
Beautiful mirrored splashback, Caesarstone benchtop and Ilve appliances feature within the open-plan kitchen. A clever walk behind pantry hides all the mess.
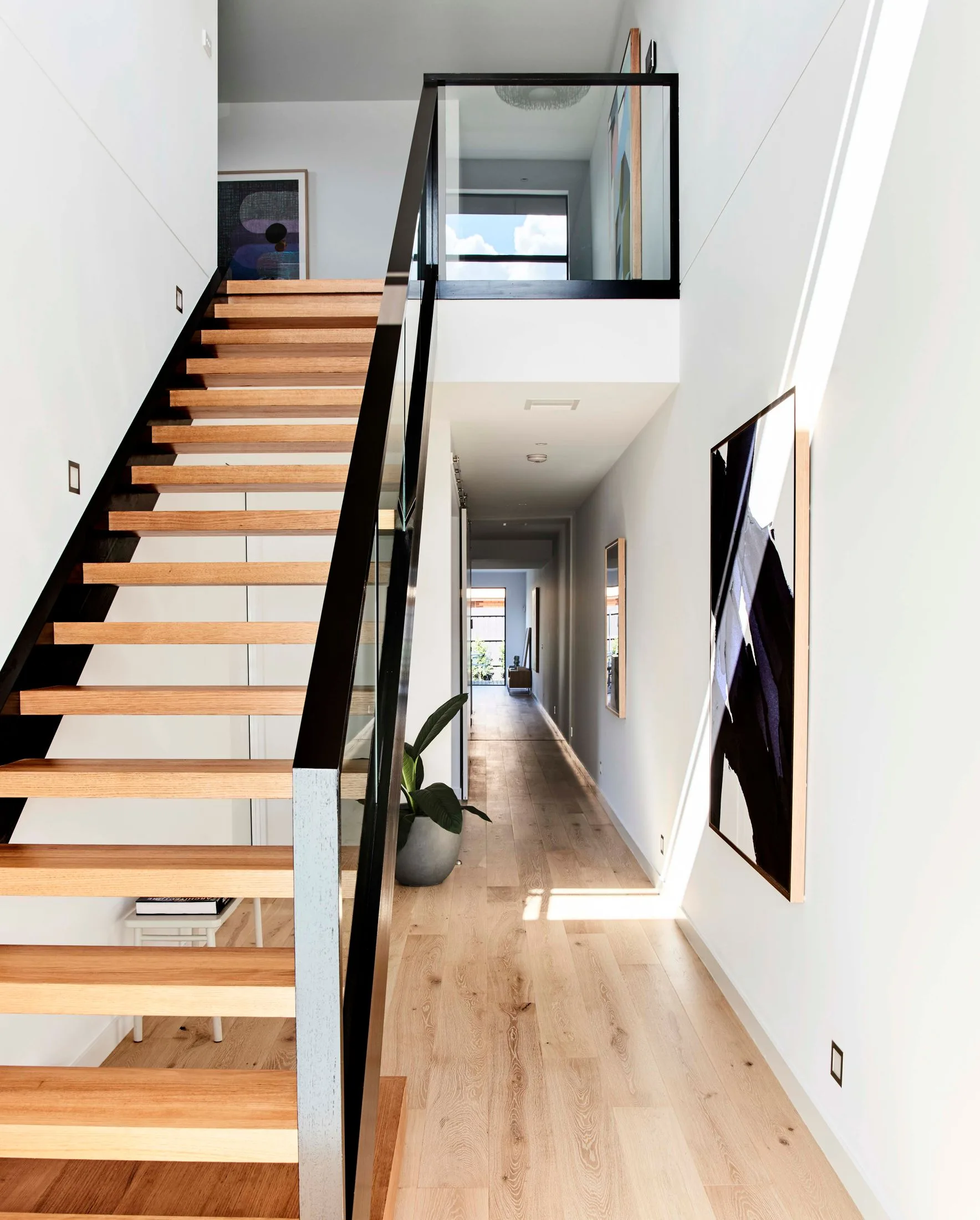
Stairway to heaven
The double-height central vestibule fills the home with lashings of natural light and a feeling of space. The stairs combine glass and wood to add to this effect. The floors are comprised of wide-board limed Oak engineered floors from Made By Storey.
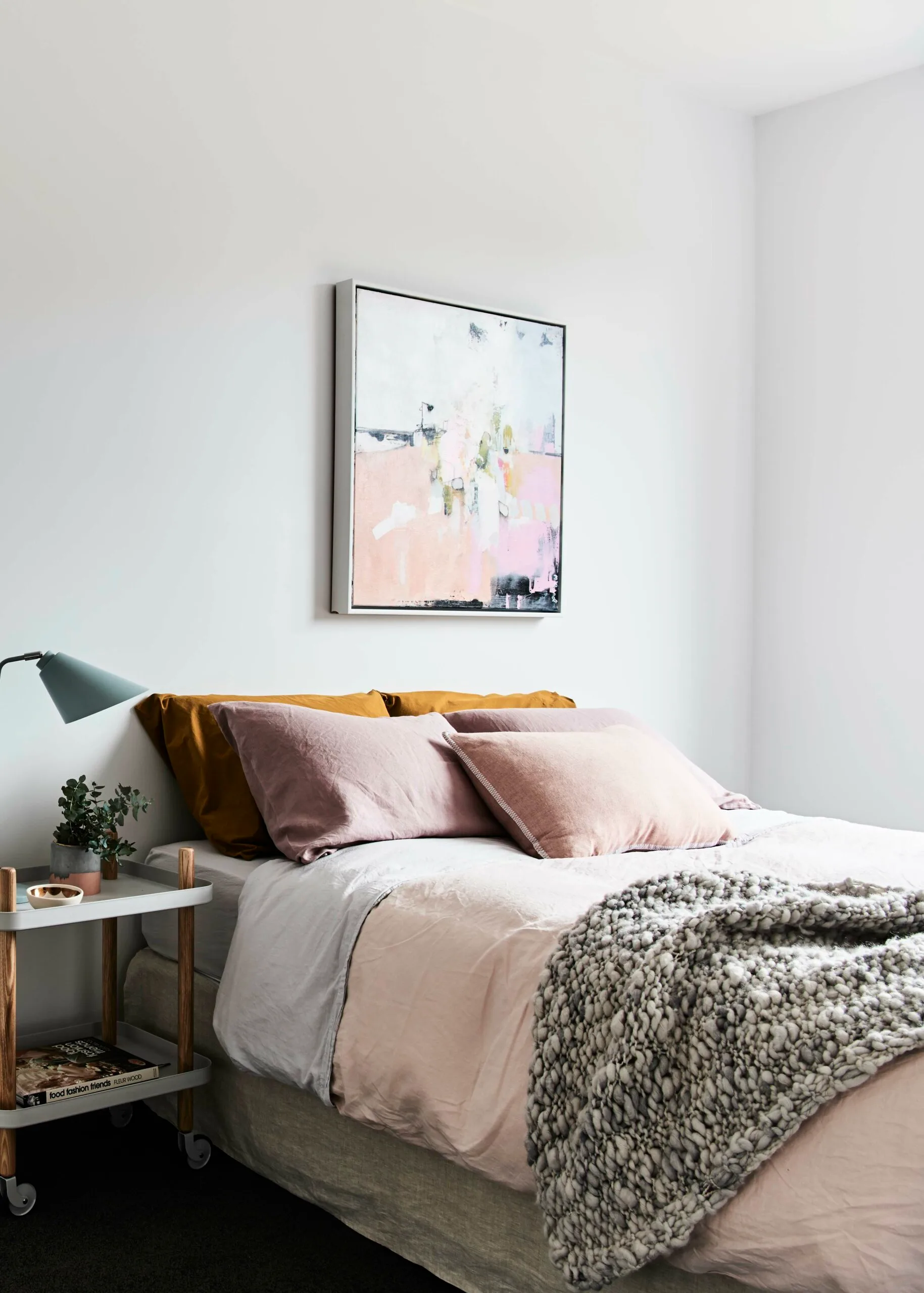
Calming bedroom
Blushing pinks and greys combine with billowy linen to a luxurious feel to the bedroom.
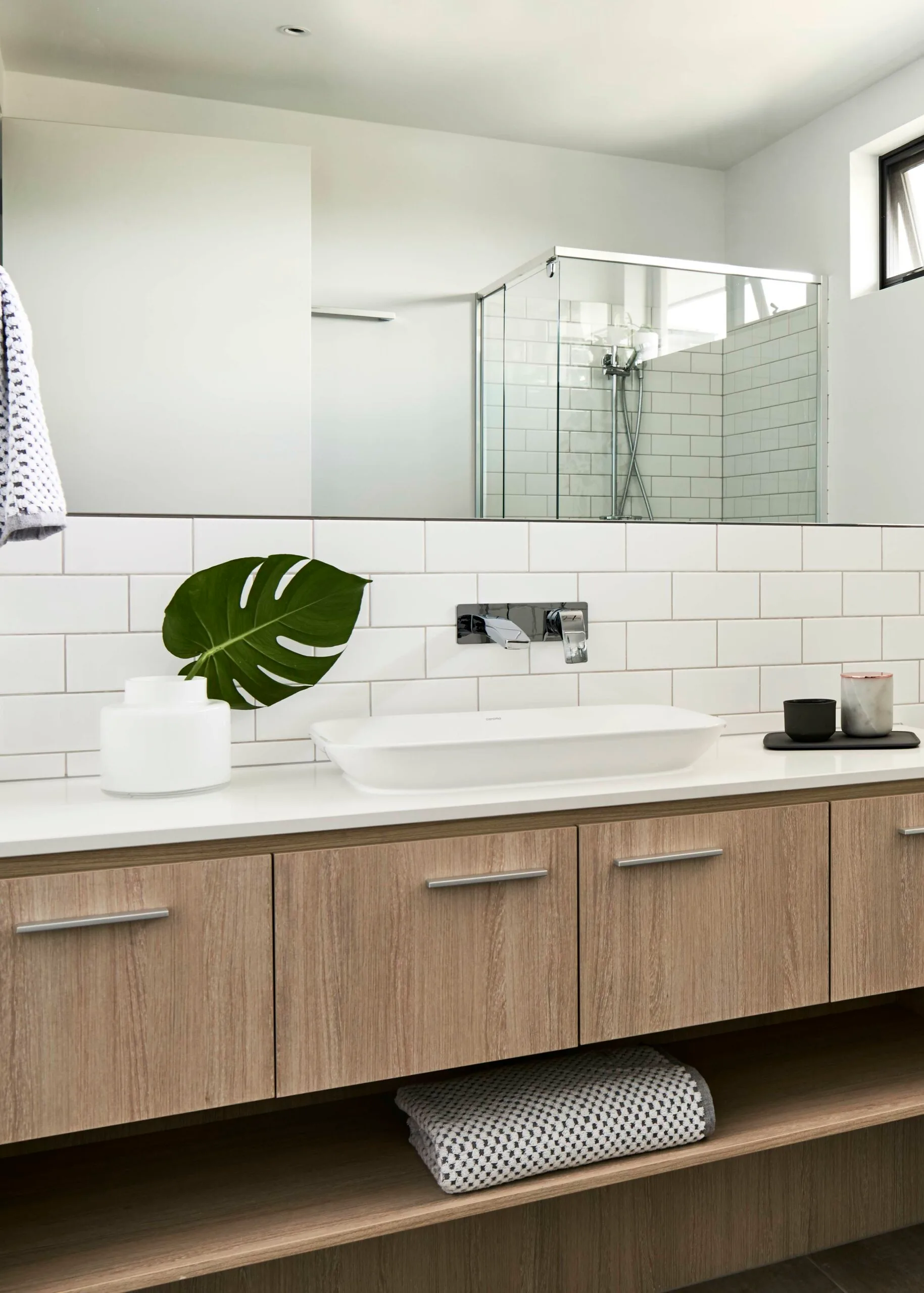
Vanity fair
A bespoke vanity and Caesarstone benchtop provide amazing storage in the bathrooms.
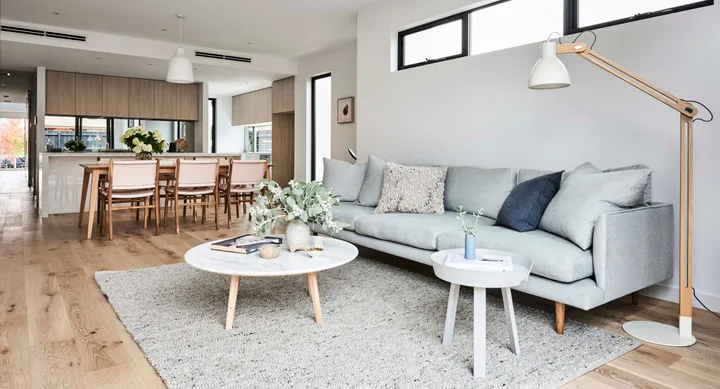 James Geer
James Geer

