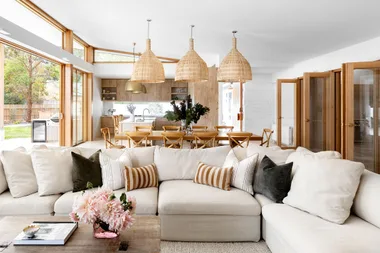Perched on top of the hill overlooking some of Queensland’s prettiest farmland, this contemporary rural residence is a dream home for Annabelle and Rob and their three adult children. Perfectly positioned to capture 360-degree district views, it’s an elegant take on the classic Australian homestead. However, while the home is beautifully designed, practicality was still top of mind for the couple, who run a local business and entertain frequently.
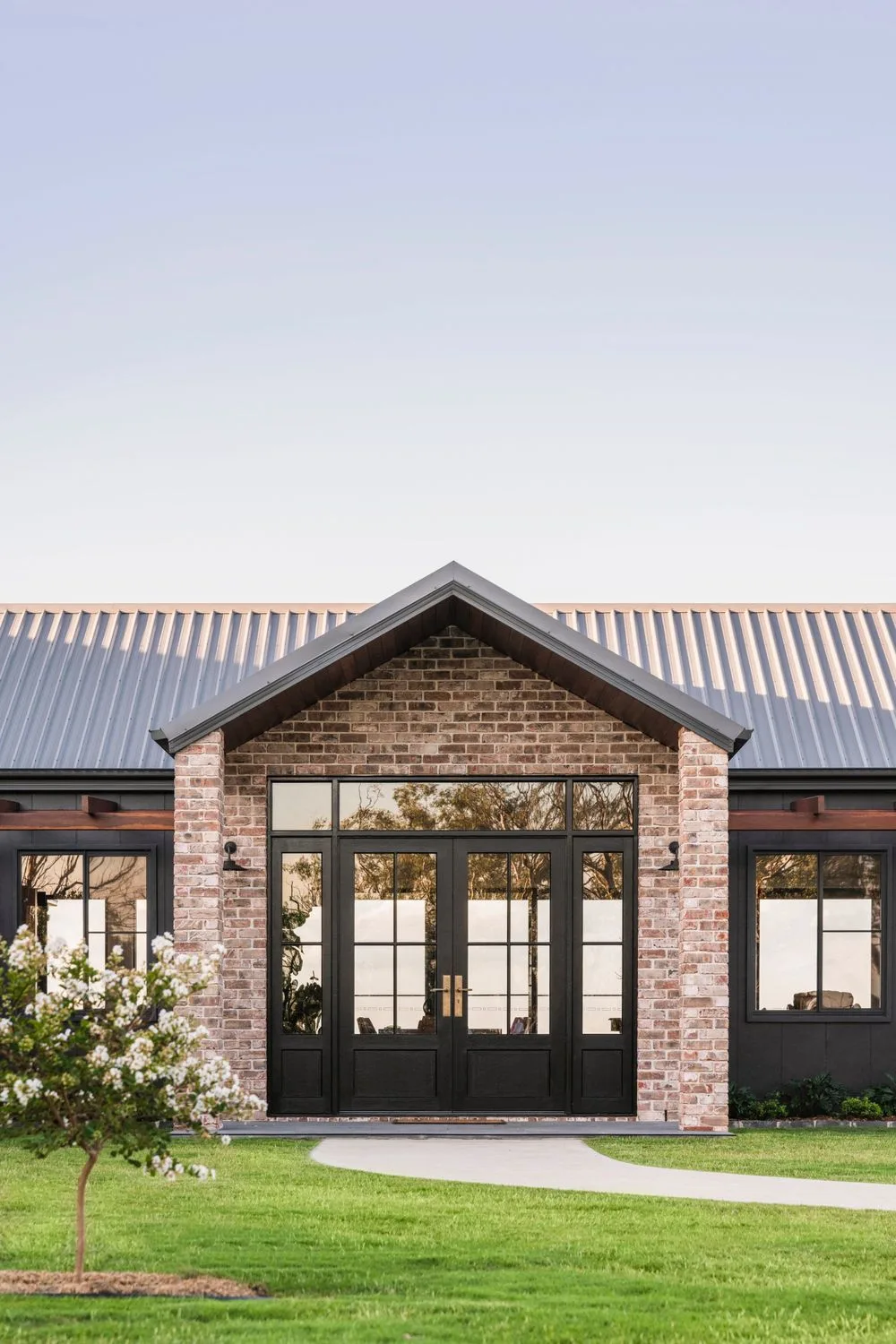
Who lives here?
Annabelle and Rob, who run their own business, a rural merchandise and hardware store, plus their children, Molly, 20, Kate, 19, and Jack, 17, plus dogs Sally and Coco.
Lessons learned? Rob: “My favourite saying in business is to surround yourself with good people … as local businesspeople, we wanted to use a local builder and we were lucky enough to find a builder who was able to build the home we wanted.”
Favourite spot in the house? “We have a barbecue area that opens up onto the front lawn. It’s a great spot when you’ve got a big heap of people. We can put a few more trestle tables in there and I think we had 22 for Christmas.”
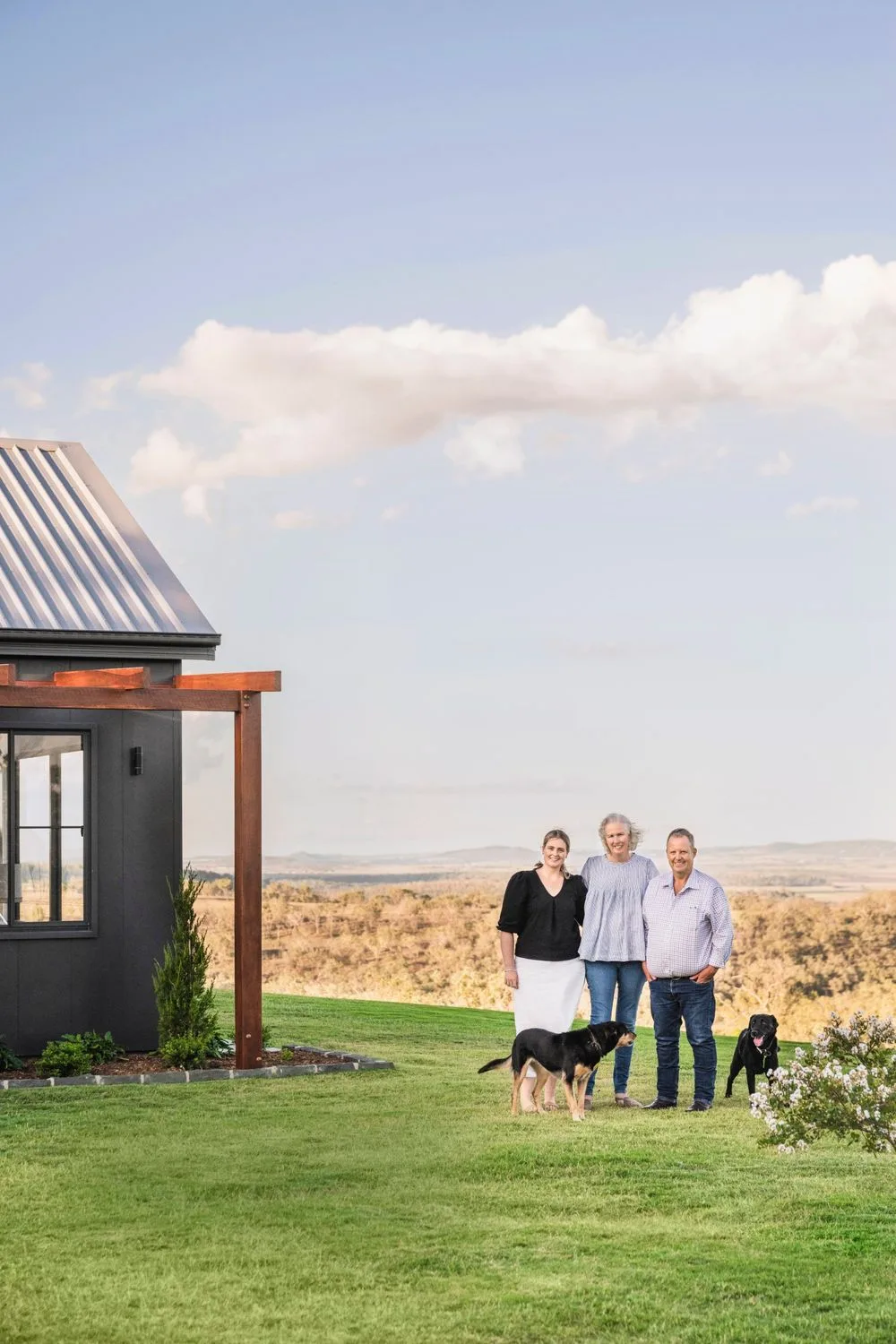
The layout includes a mudroom, a butler’s pantry and a huge family bathroom, as well as generous living spaces. “We didn’t want a showpiece,” explains Annabelle. “I wanted it to be a house that the kids want to come home to and feel like it’s lived in.” Adds Rob: “We wanted a functional house; a house to live in. “We’re a family of five. We’ve got three adult kids now and we love entertaining with family and friends. However, we didn’t want wasted space.”
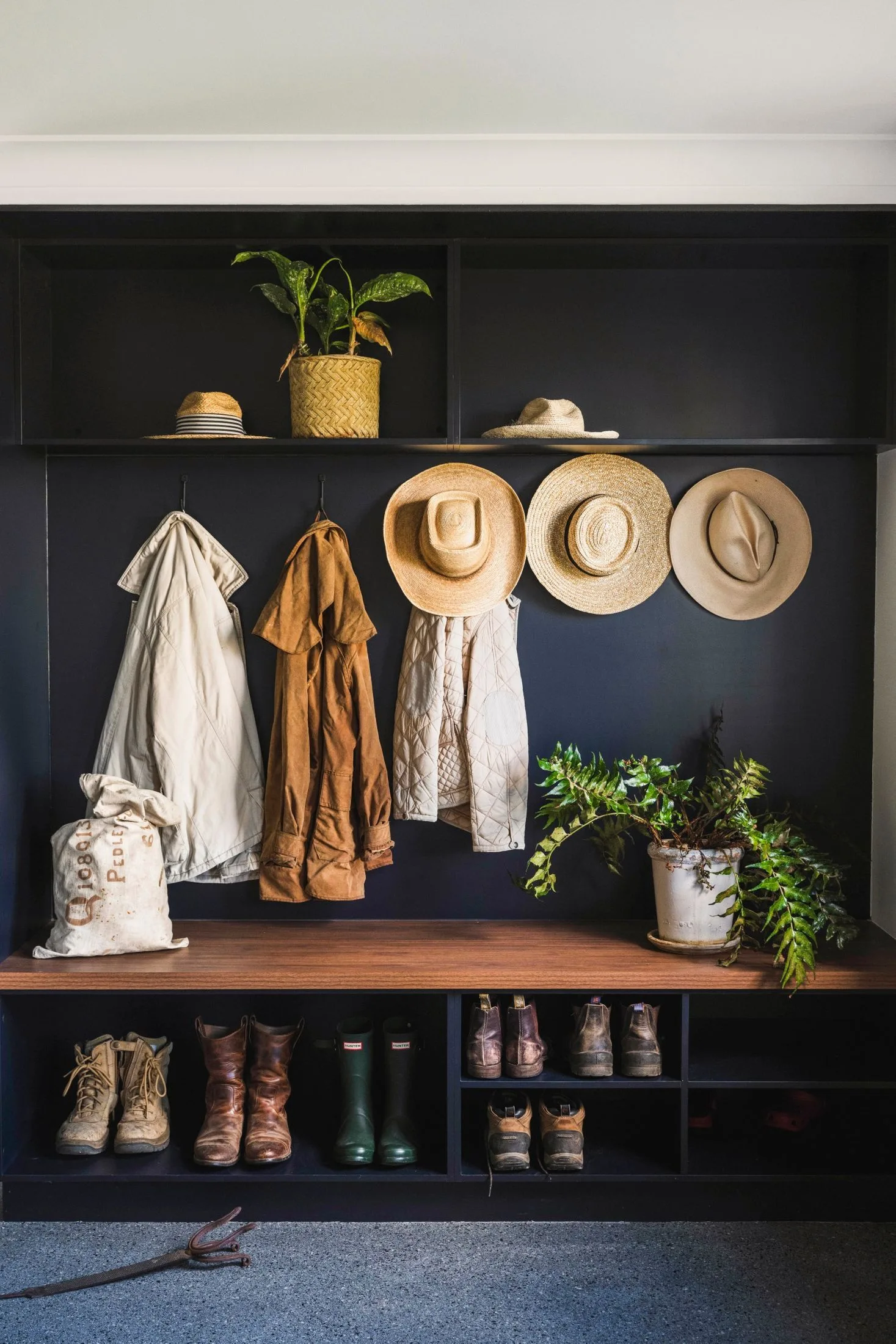
Annabelle and Rob originally lived nearby and bought the land with a view to renovating the original farm cottage that was located on the site. However, as time went on, they realised that a new building on the top of the hill would be a better option.
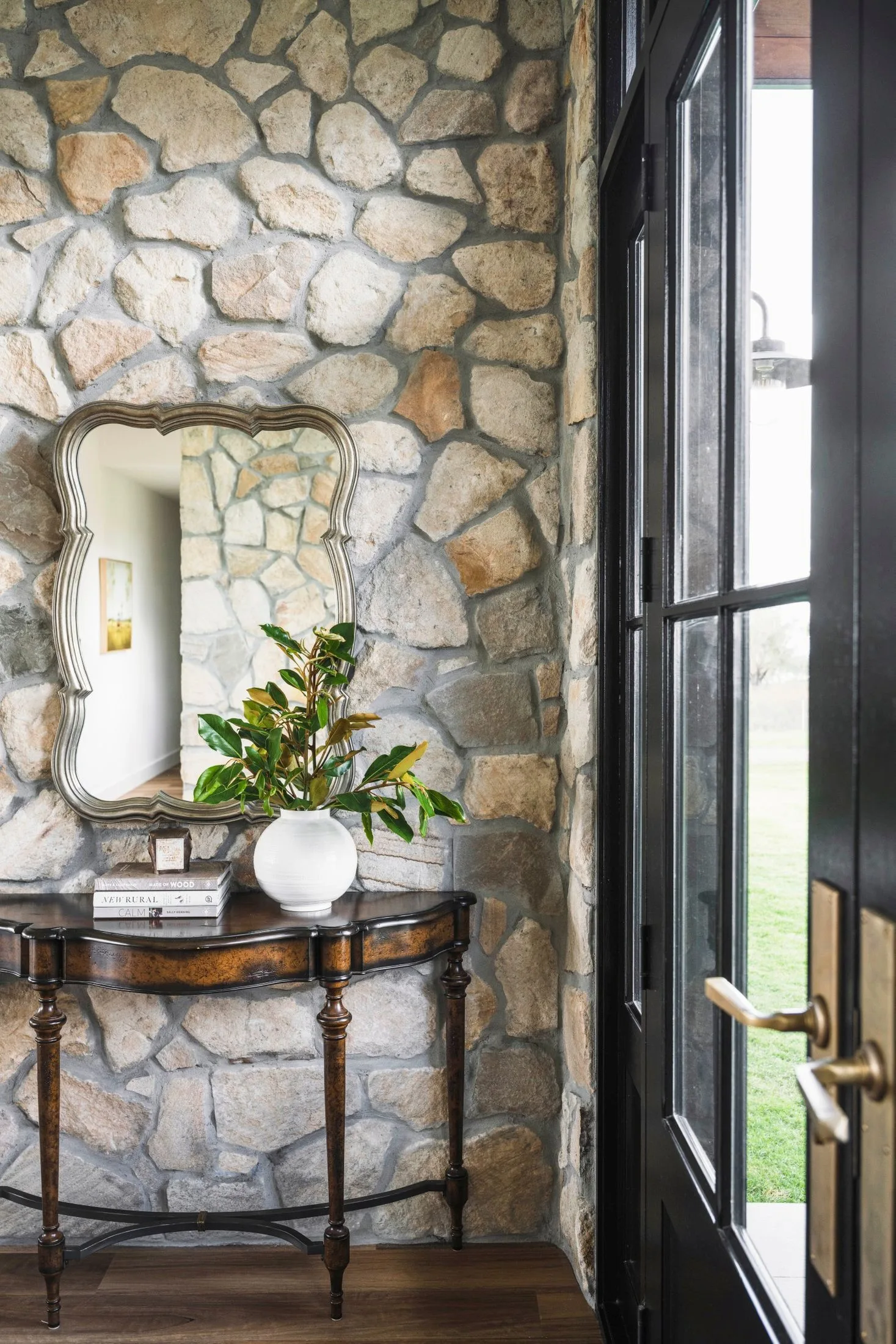
Rob says the design of the house was inspired by something he saw in a magazine years ago, which had a floor plan in a simple T shape, with a central living space and bedrooms in wings. He says he loved the idea because he felt it could work on the land they purchased, by allowing the living areas to capture the views while still giving them the option to shut off areas of the house if they wished.
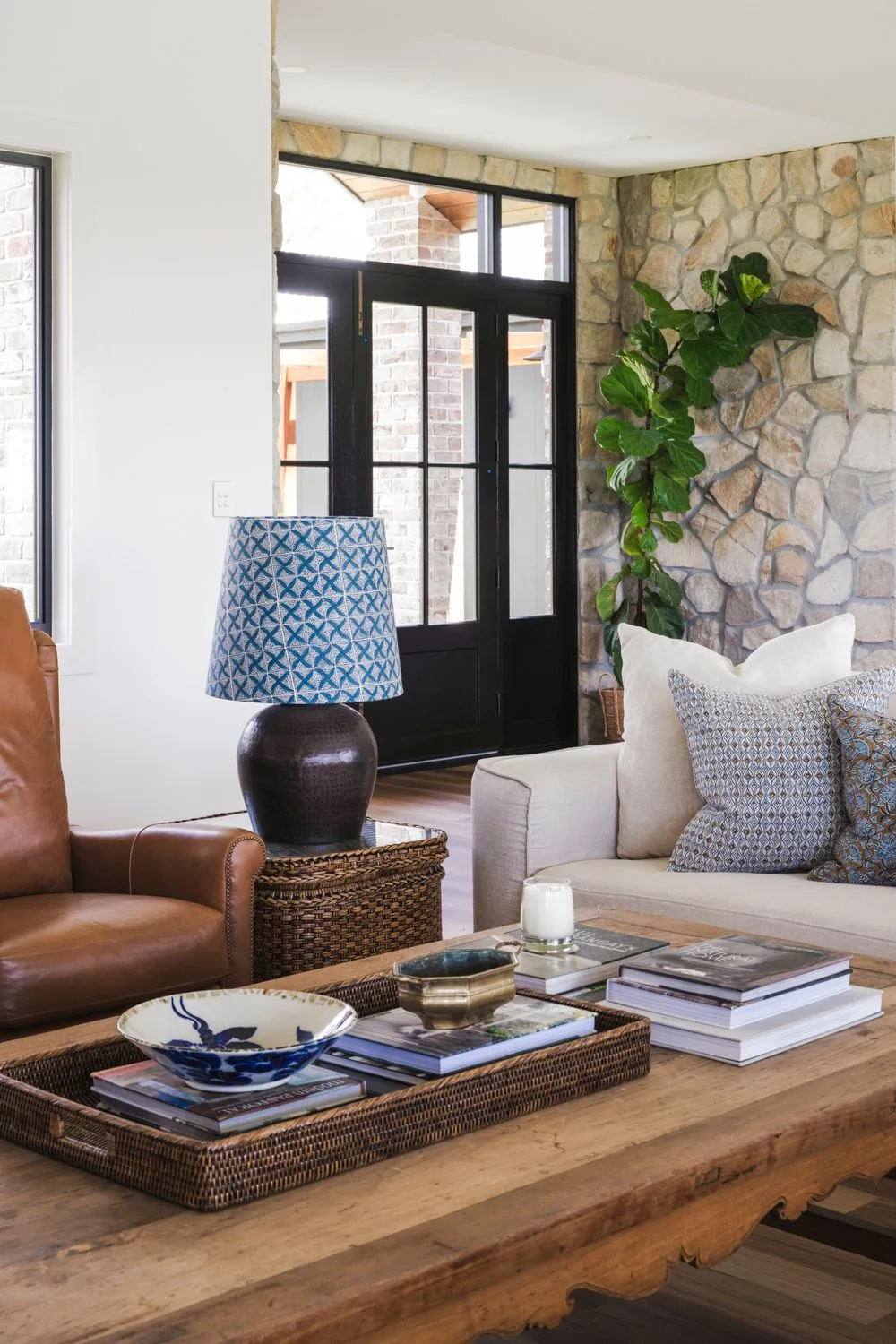
Living Room
The living/dining area has a raked ceiling to create a sense of openness, and is separated from the formal lounge (which has a flat ceiling to evoke intimacy) by an enormous double-sided brick fireplace. Homeowner Rob and designer Angela chose the stones and sourced them locally.
“To make sure we got the colour right, we hand-picked the stone so that we had greys as well as the earthy red tones,” says Angela. “And then we chose that beautiful big timber mantle to go with it, which was all done through a local supplier.”
The dining table, from Domayne, is a nod to the rural location. “We didn’t want a marble-top dining table,” says Rob. “We wanted to bring a country cottage-y feel to the space and add some warmth.”
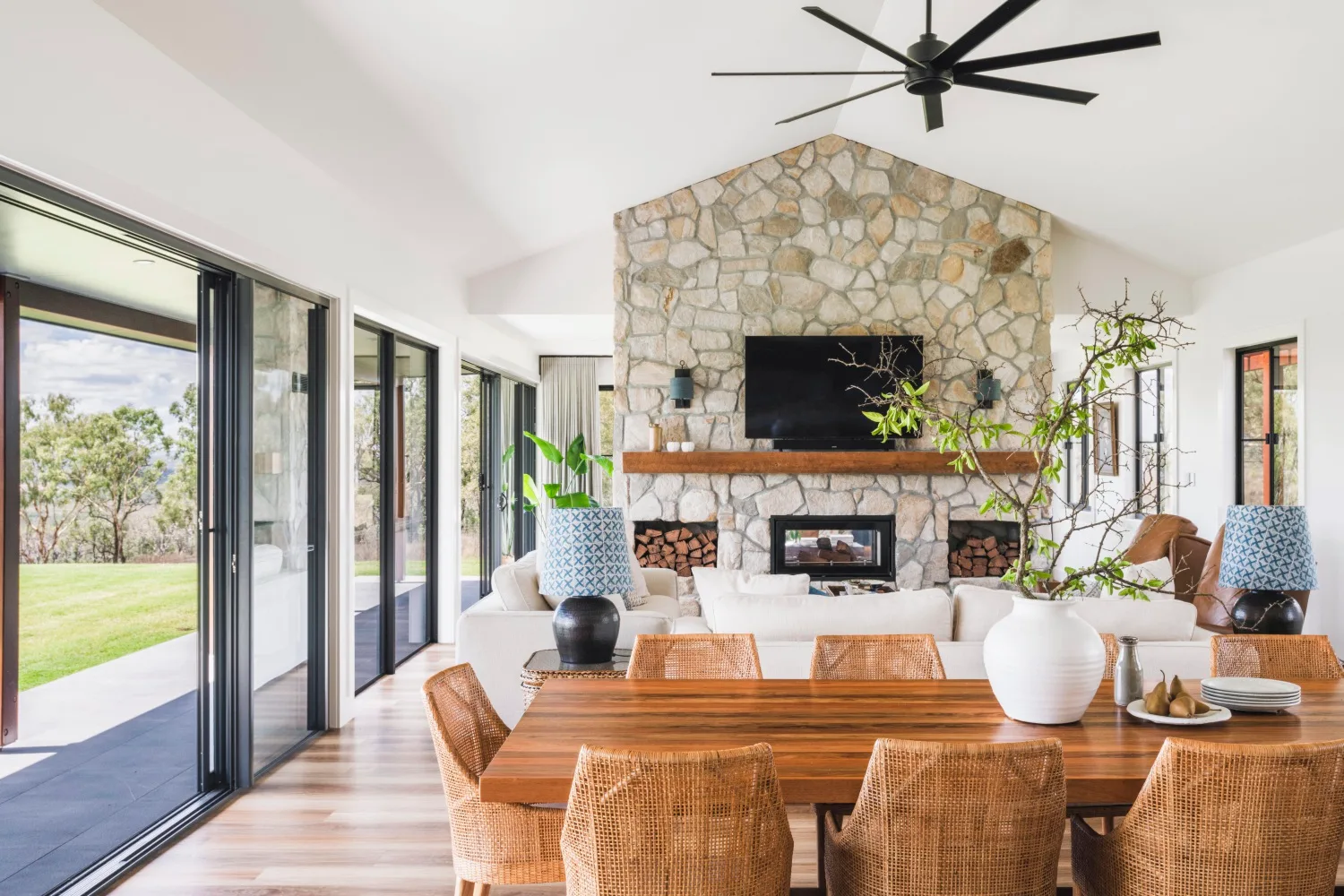
Kitchen
The kitchen is Annabelle’s favourite room of the house as she loves the fact she can be preparing dinner and interacting with the family in the room, or that multiple cooks can share the space. Situated on one side of the living area, it is kept tidy because of the inclusion of a butler’s pantry, where the main fridge is.
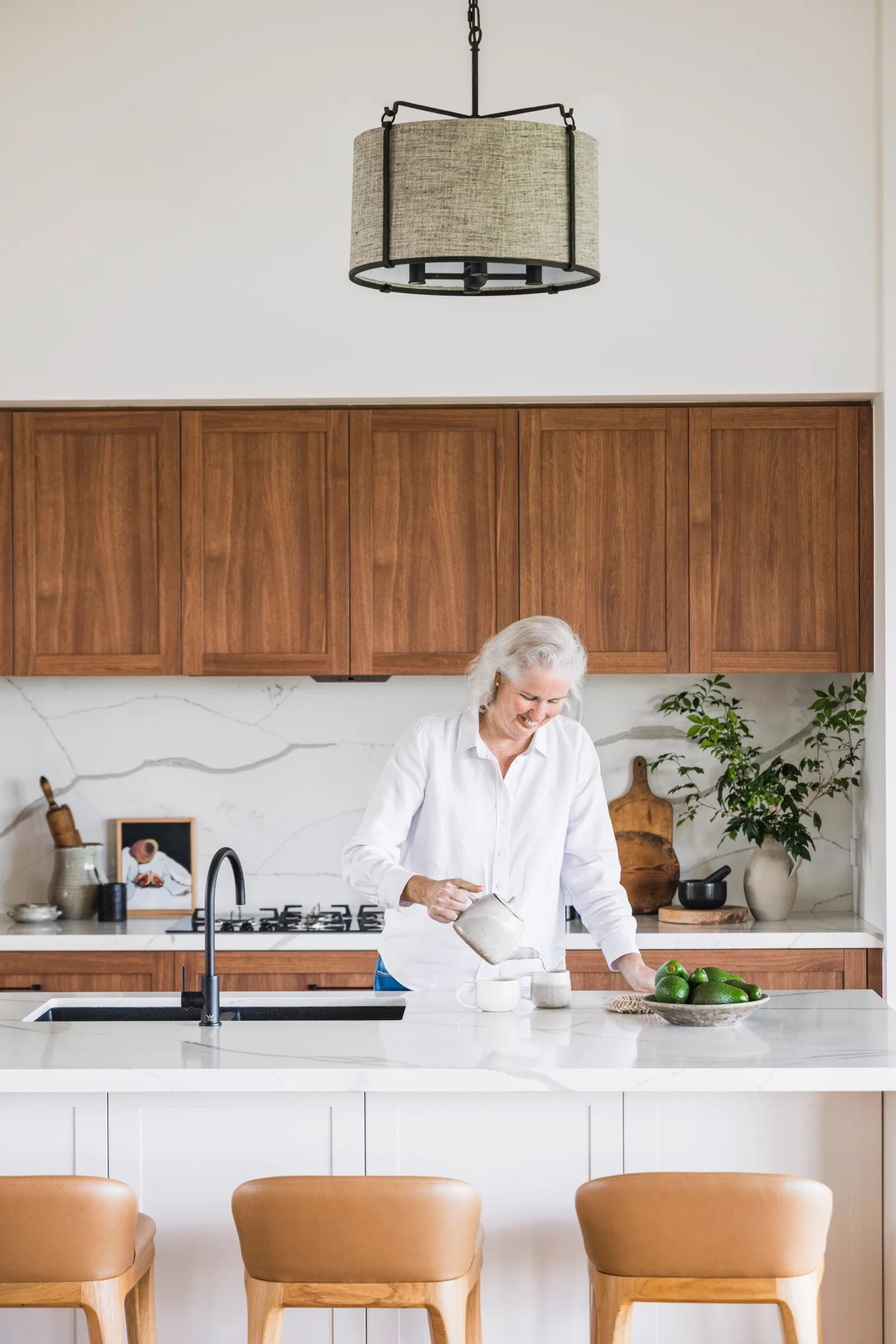
Feature lights, Visual Comfort ‘Aspen’ pendants from Bloomingdales Lighting, sit over the island bench, highlighting the raked ceiling. The kitchen stools are from Satara. On the back bench, Robert Gordon pottery complements an artwork by Brisbane artist Paula Truesdale.
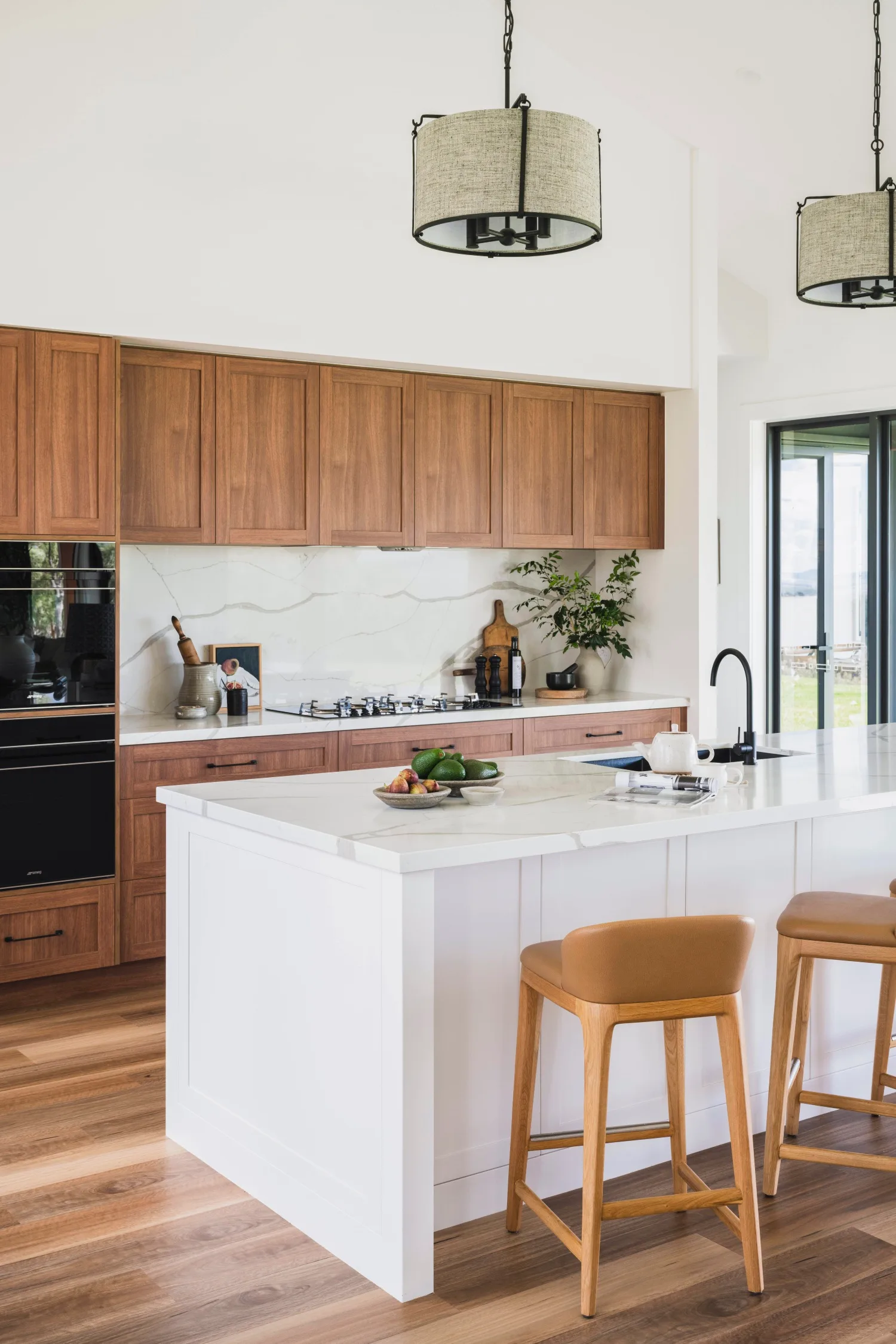
The couple engaged local designer Angela Smith of Angela Smith Interiors to design and decorate the interiors, as well as help finalise the exterior colour palette. “Rob and Belle wanted a modern farmhouse feel – something quite different to what they had previously,” explains Angela. “We talked about whether we would go light on the outside and we ended up deciding to go quite moody, and more modern. It was about bringing the texture of the stone and the brick and going for black windows rather than white. We wanted to go a bit edgier this time.”
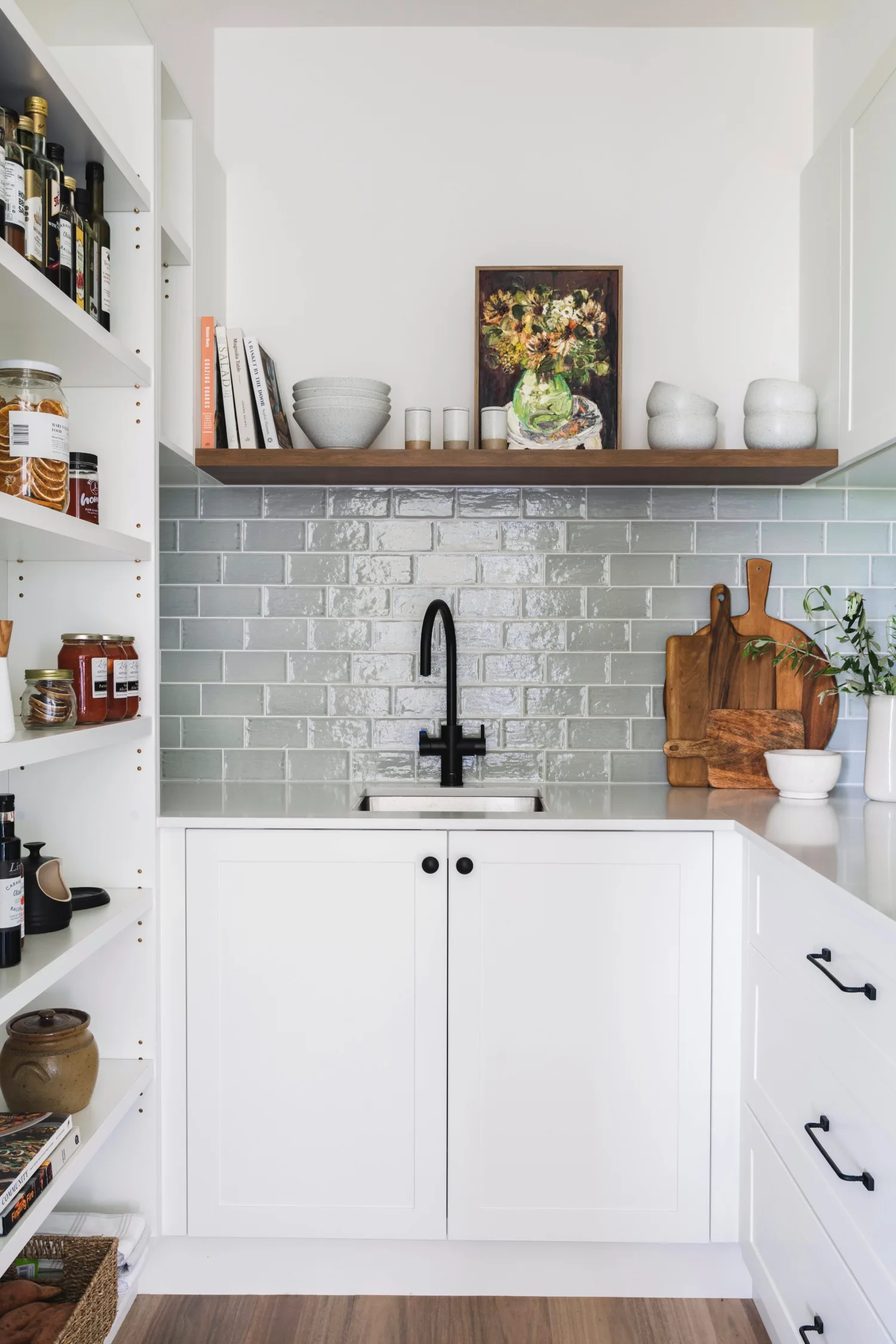
Cellar
Located in an alcove near the living room, Angela designed the wine cellar using Polytec Black Woodmatt for the joinery, paired with woven mesh inserts, and the same brick as the exterior for the backdrop. “The cellar is probably a little self-indulgent, but it’s another strong feature in the house,” says Rob.
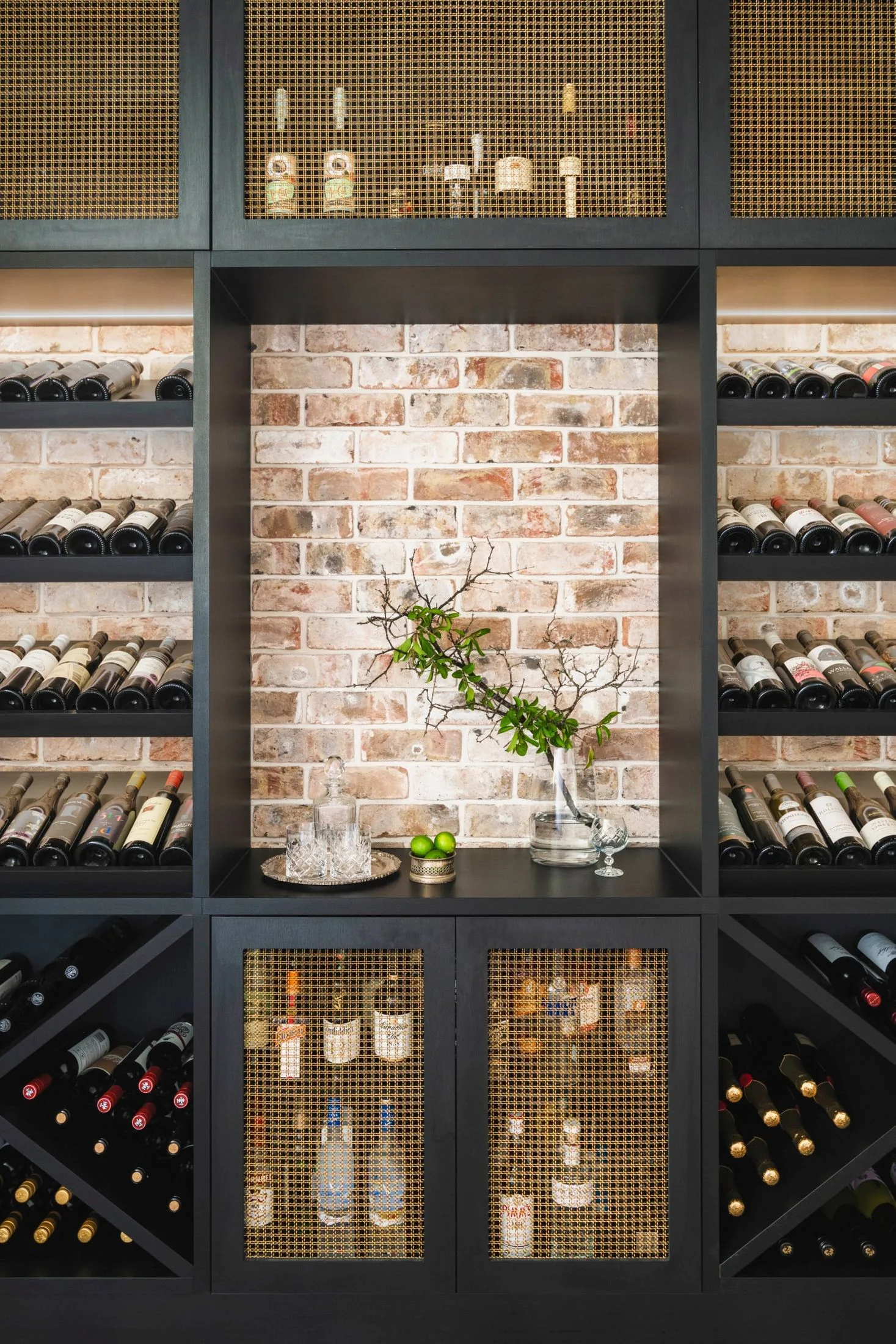
Guest bedroom
The bedhead, valance and striped cushions in the guest bedroom are all custom-made by Angela Smith Interiors. The throw is from Canvas + Sasson.
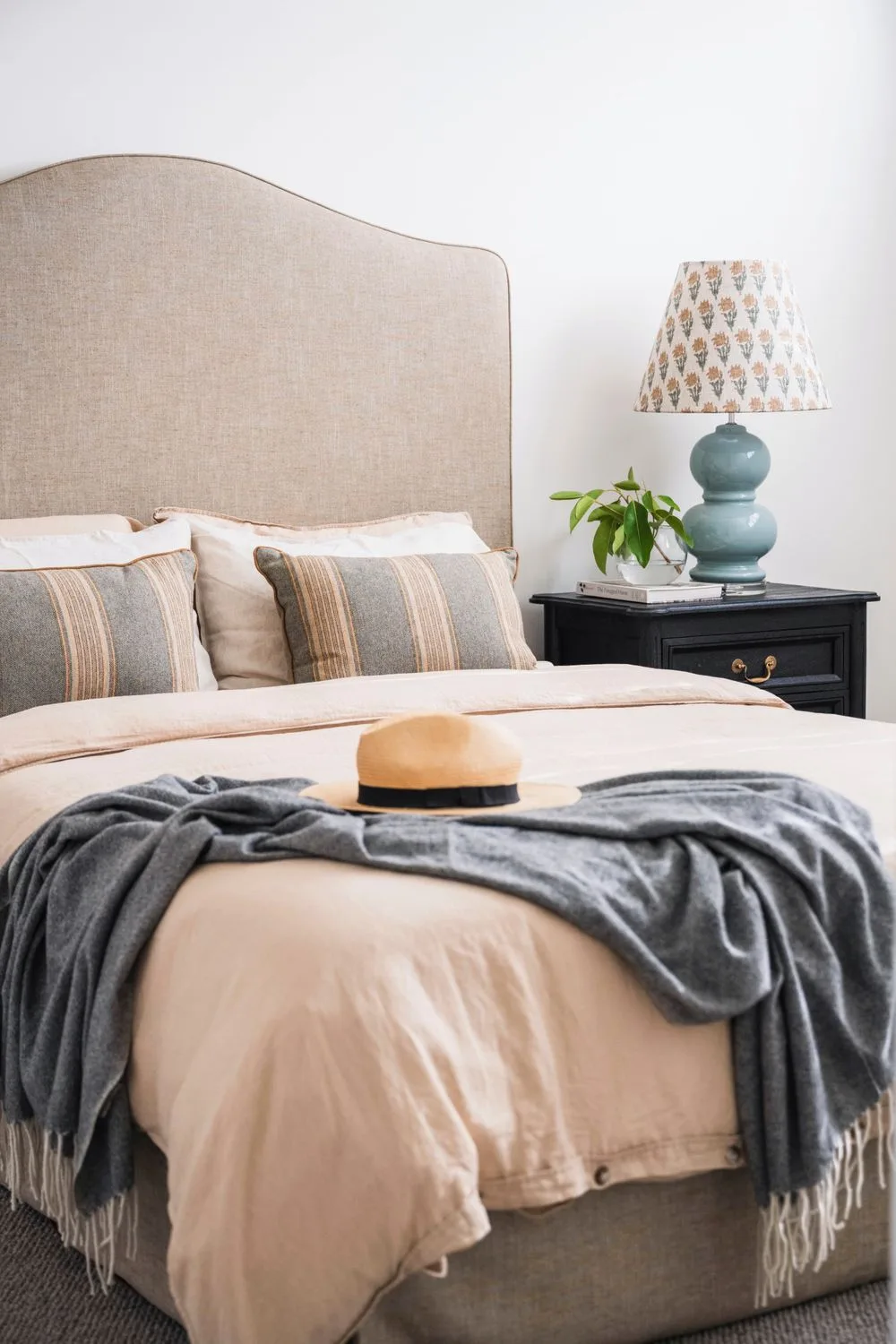
Walk-in wardrobe
The couple specified extra storage in the walk-in robe. For similar blue-and-white china, try Victoria’s Basement.
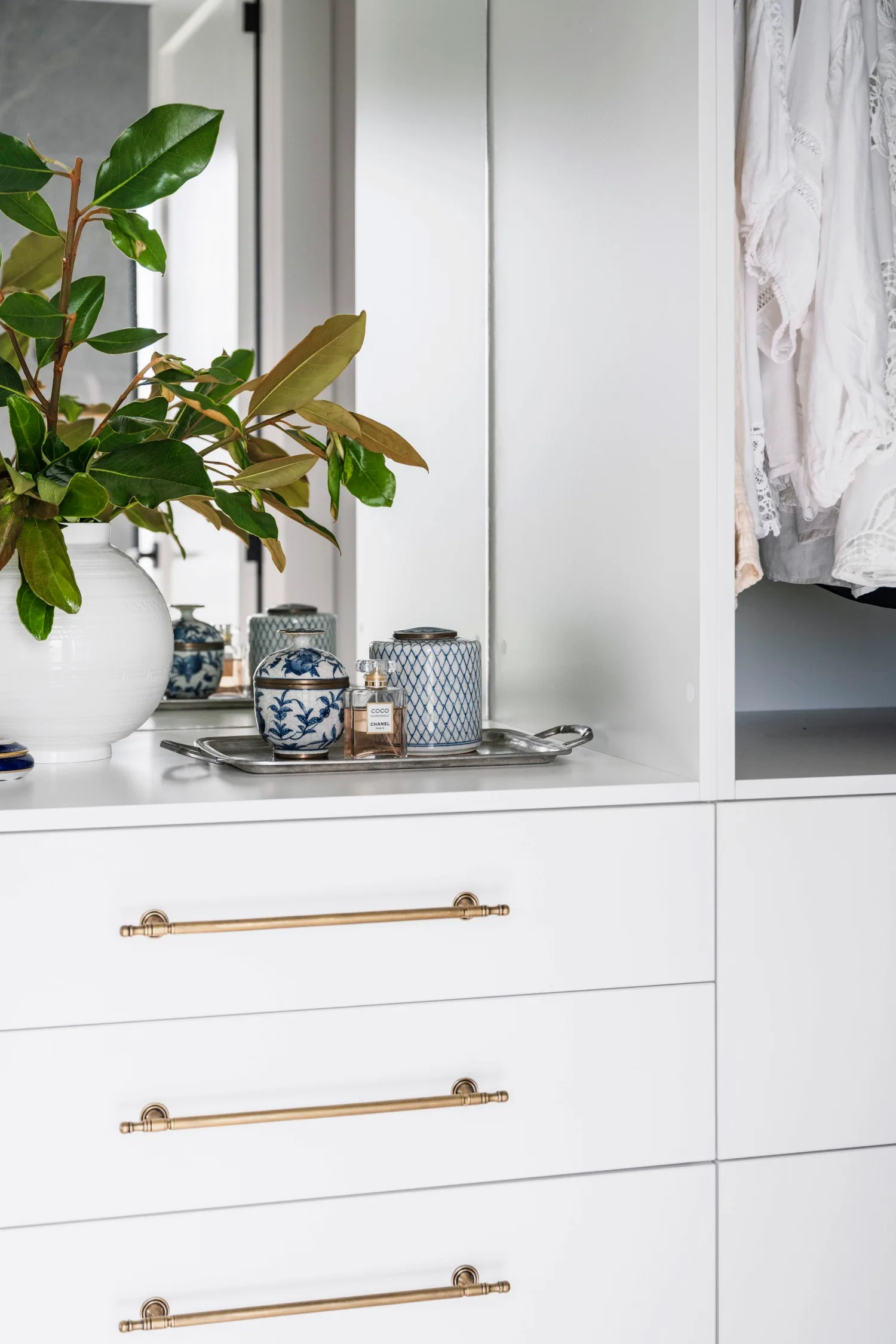
Bedroom
Pretty cushions from Walter G adorn the bed in Molly’s room.
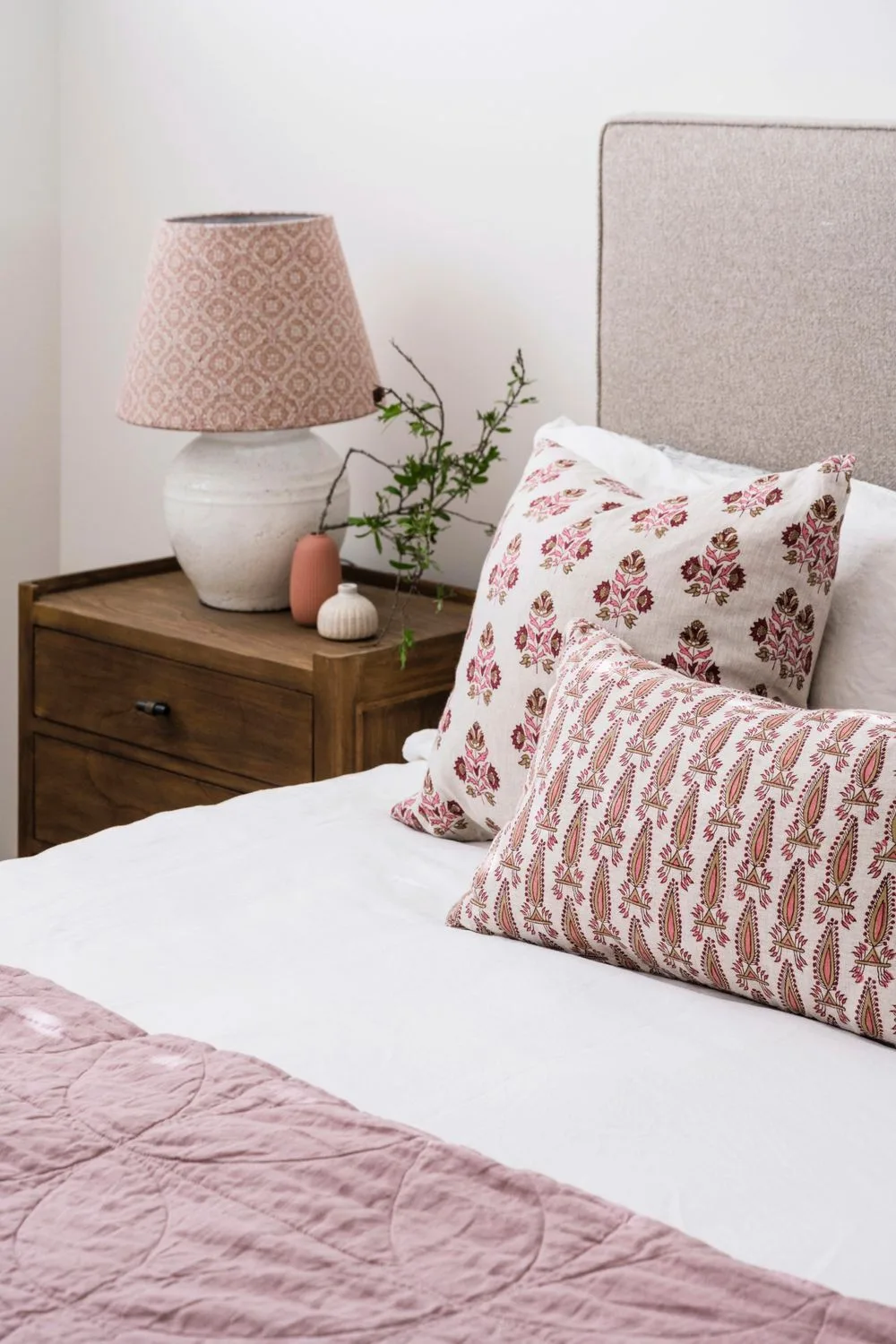
Family bathroom
The spacious family bathroom is one of designer Angela’s favourite rooms, she says. Rob specified the layout, which allows up to three people to use the space with complete privacy. Because the shower area can be closed off, the bathroom is also used as a powder room for visitors.
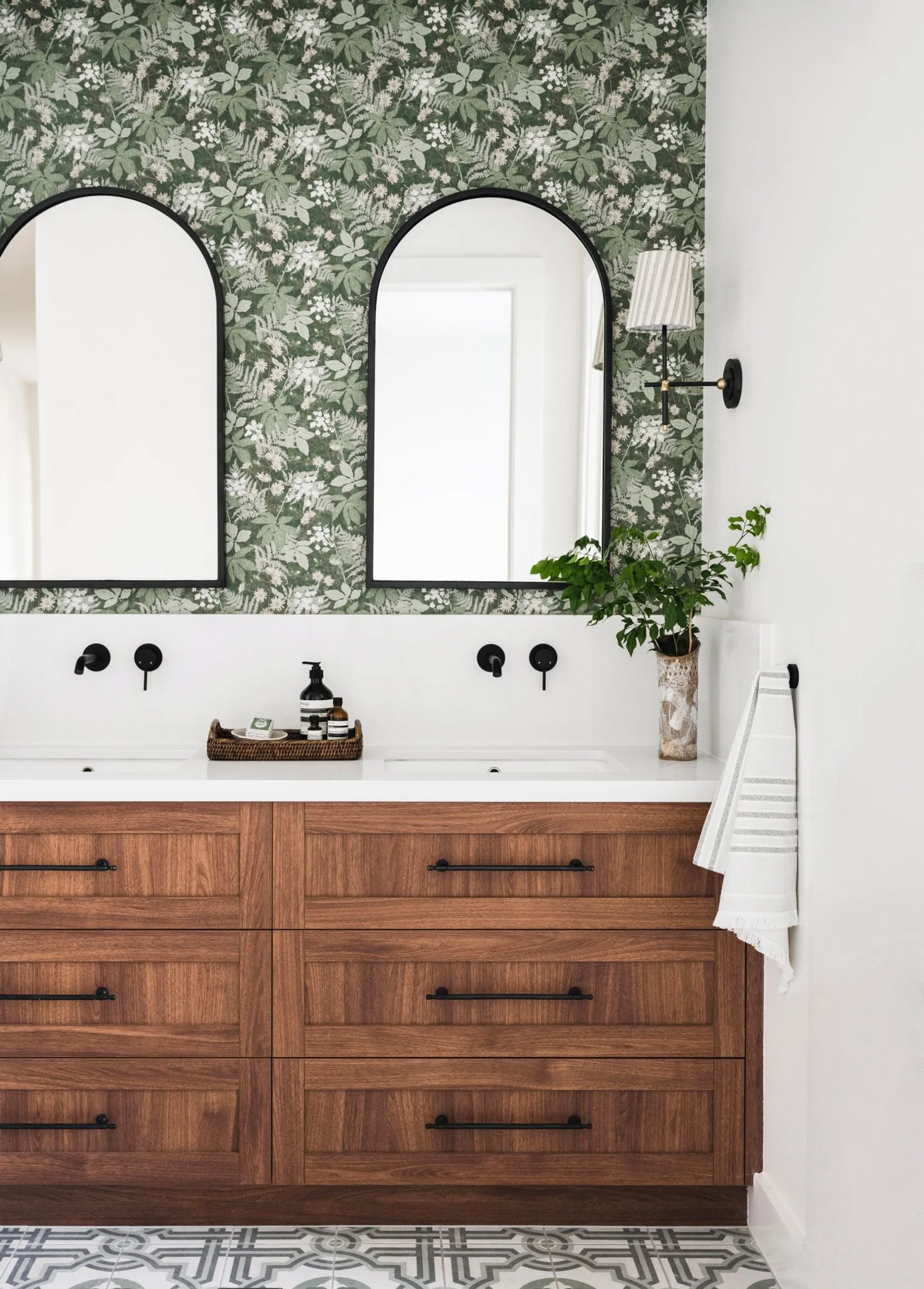
The bathroom is brightened with colourful Boråstapeter ‘Lindskog’ 3950 wallpaper sitting underneath West Elm metal arched wall mirrors. The double vanity features the same Navurban ‘Box Wood’ timber veneer as the kitchen, with Fienza ‘Kaya’ tapware in Matte Black and Hepburn Hardware ‘Kew’ handles in Scorched Black.
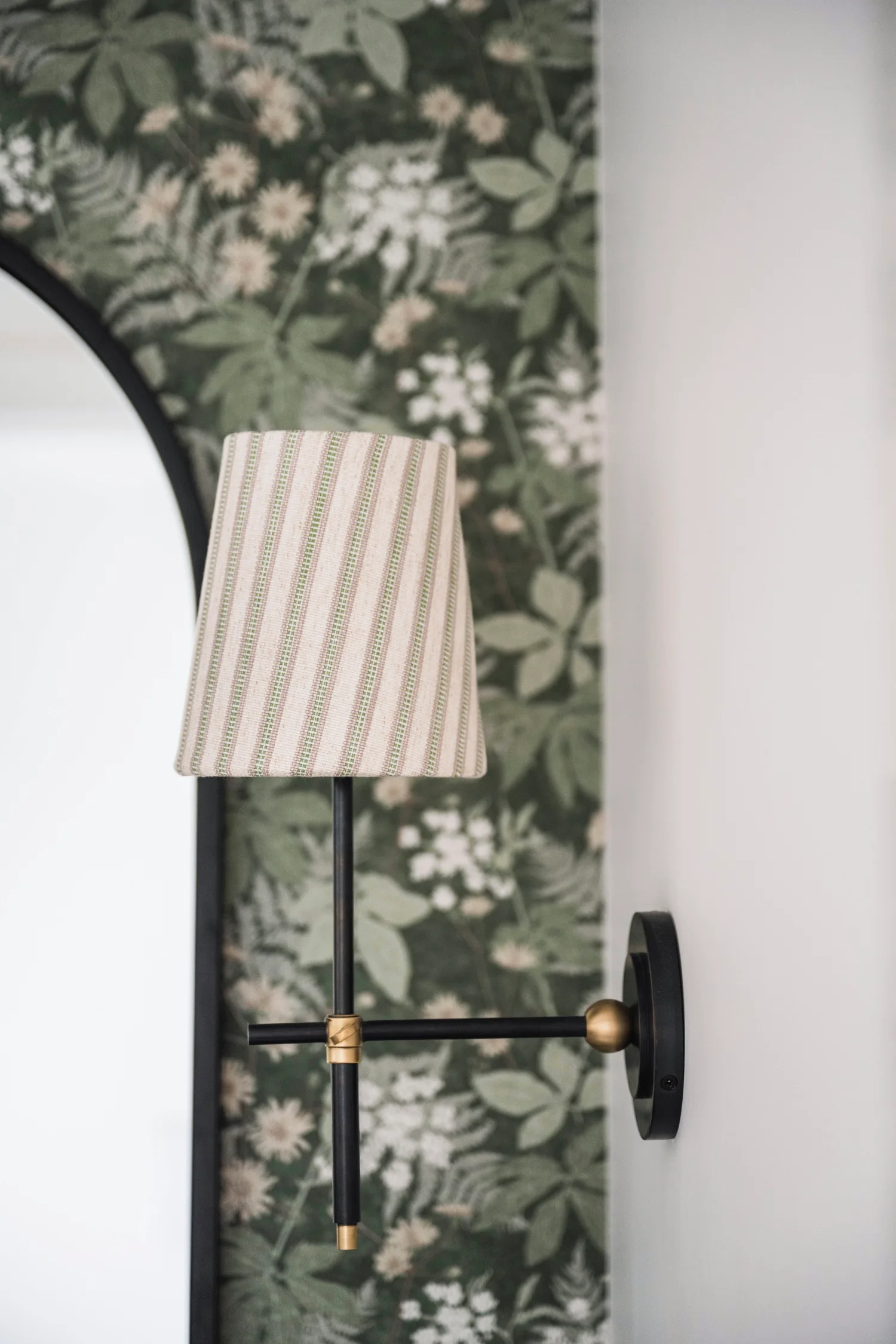
Annabelle and Rob couldn’t be happier with the home’s final result. “When the builder came out to do the handover, after we’d lived in the house for six weeks, he said, ‘So now that you’ve lived in it, is there anything you’d change in your house?’,” says Rob. “And Belle and I straightaway said, not a thing. It’s just so functional; the design and the layout just works. From the office to the pantry, to the kitchen, living space, the size of the house – we would not change a measurement. I think everything fits well.”
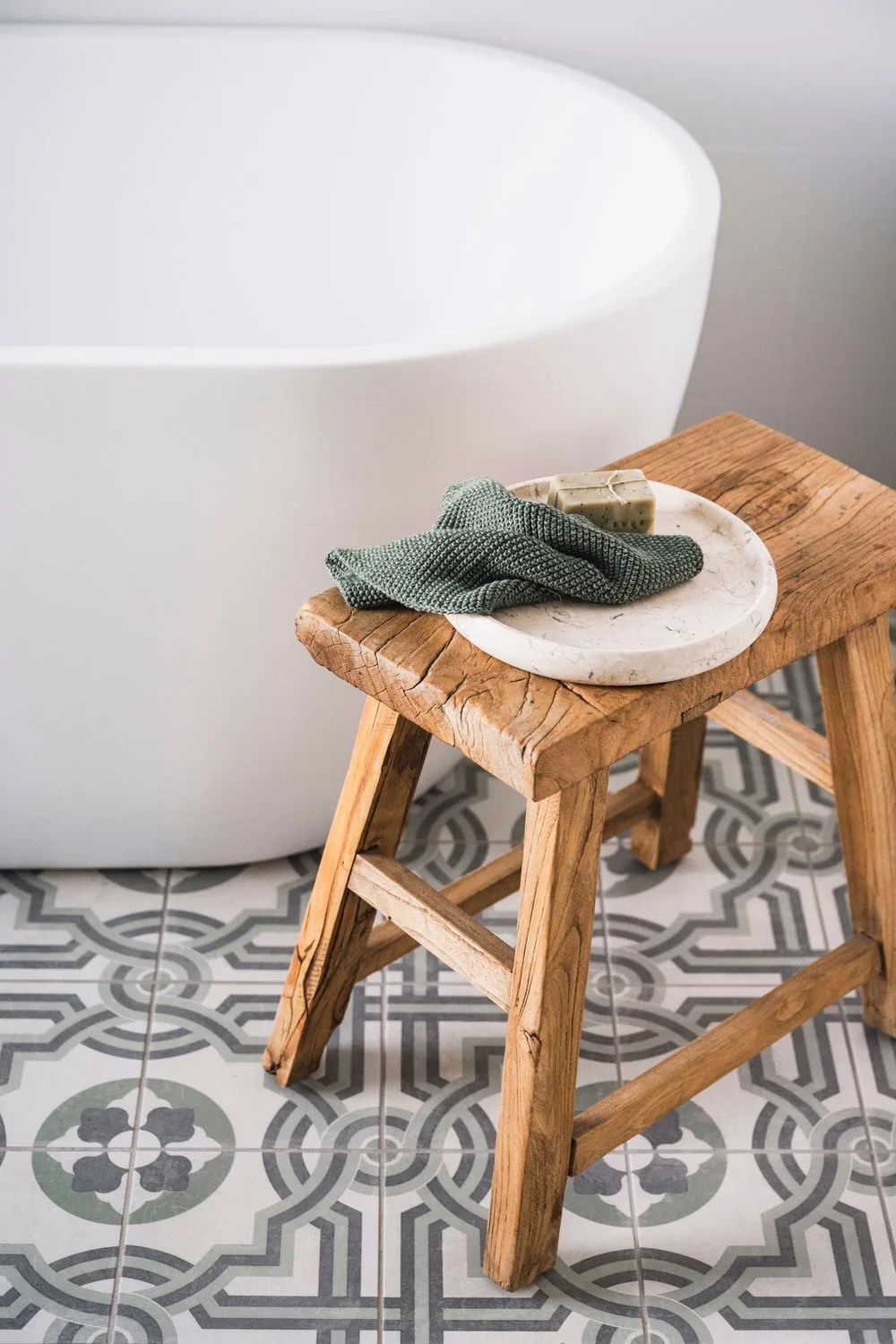
Laundry
Custom-made joinery is a feature of the laundry, finished in Dulux Tarzan Green with a tile splashback of ‘Casablanca’ White Matt subway tiles.
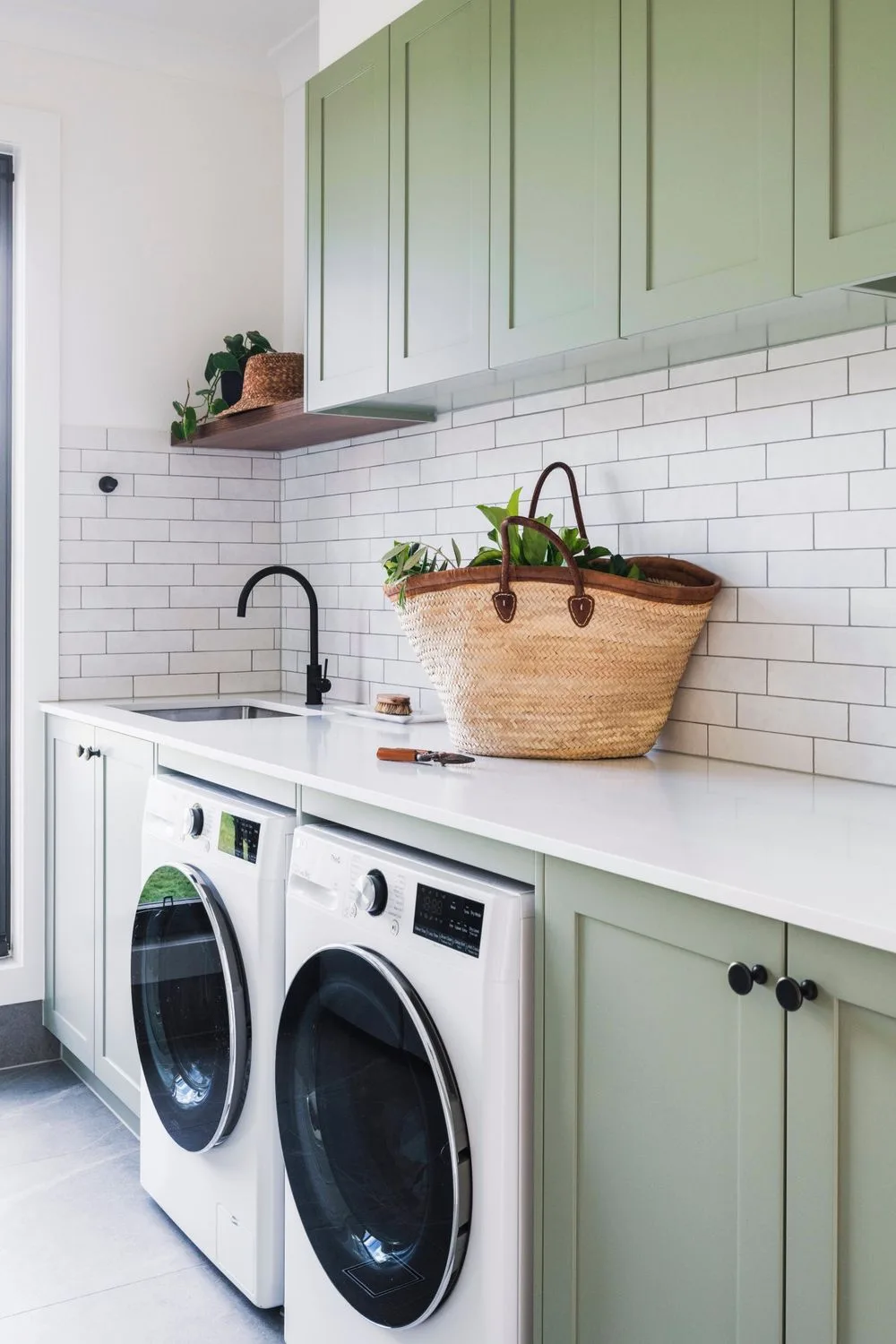
Main ensuite
The ensuite adjoining the main bedroom echoes the Shaker-style design of the other bathrooms in the house, but features blue cabinetry and the same ‘Kew’ drawer handles from Hepburn Hardware, but in acid-washed brass.
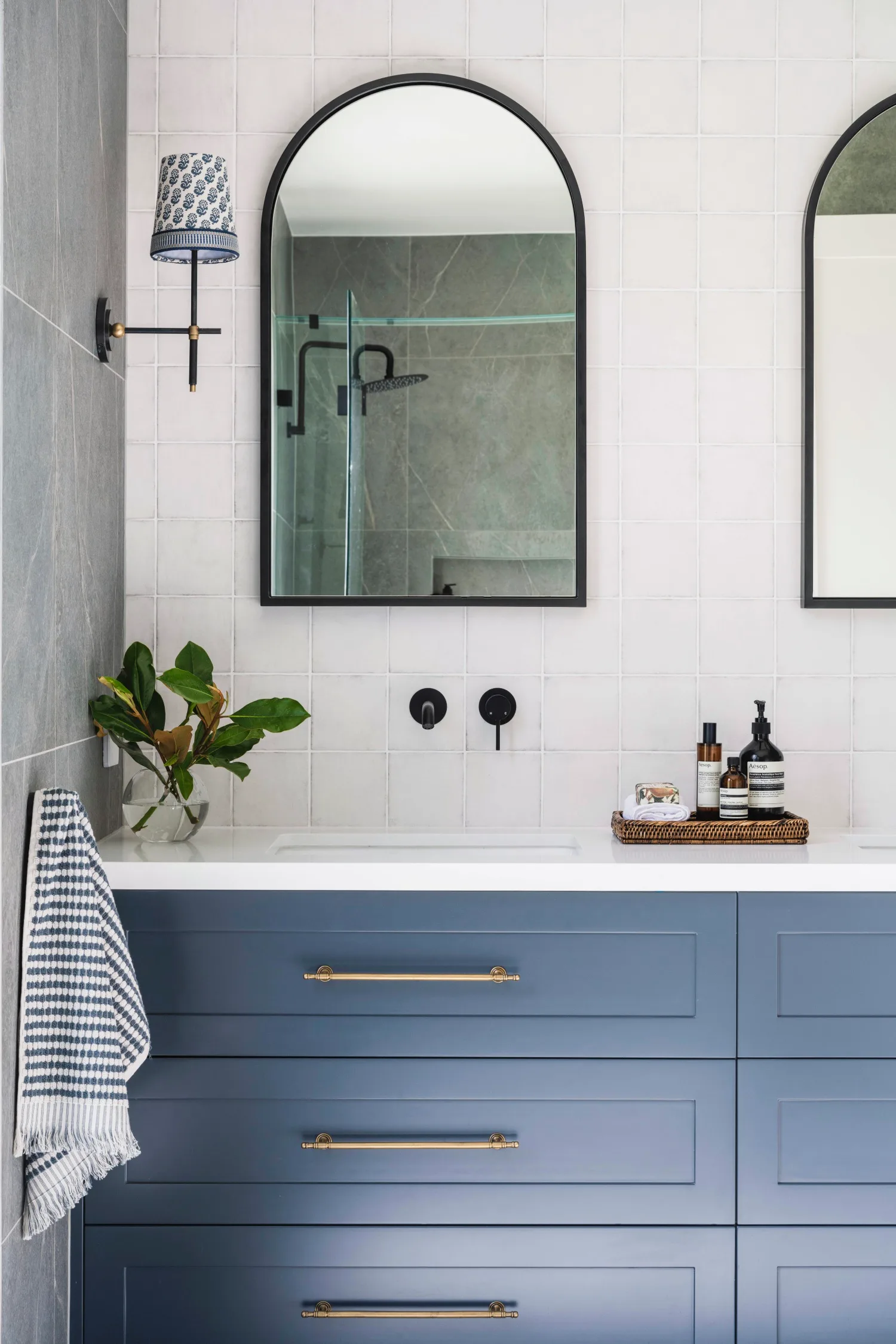
Garage
The garage is separated from the house by a breezeway and doubles as a games room. Annabelle says she was nervous about having sections of the exterior in a strong dark shade (James Hardie ‘Axon’ cladding in Dulux Monument), but trusted Angela and her husband, who was keen on the idea. “I thought we should have gone with something a bit lighter,” she explains. “But Rob and Ange reassured me that no, the dark shade was what we needed. And they were 100 per cent accurate with that. But it wasn’t until it all came together, and we got the turf down that I understood and said it was amazing. It looks beautiful.”
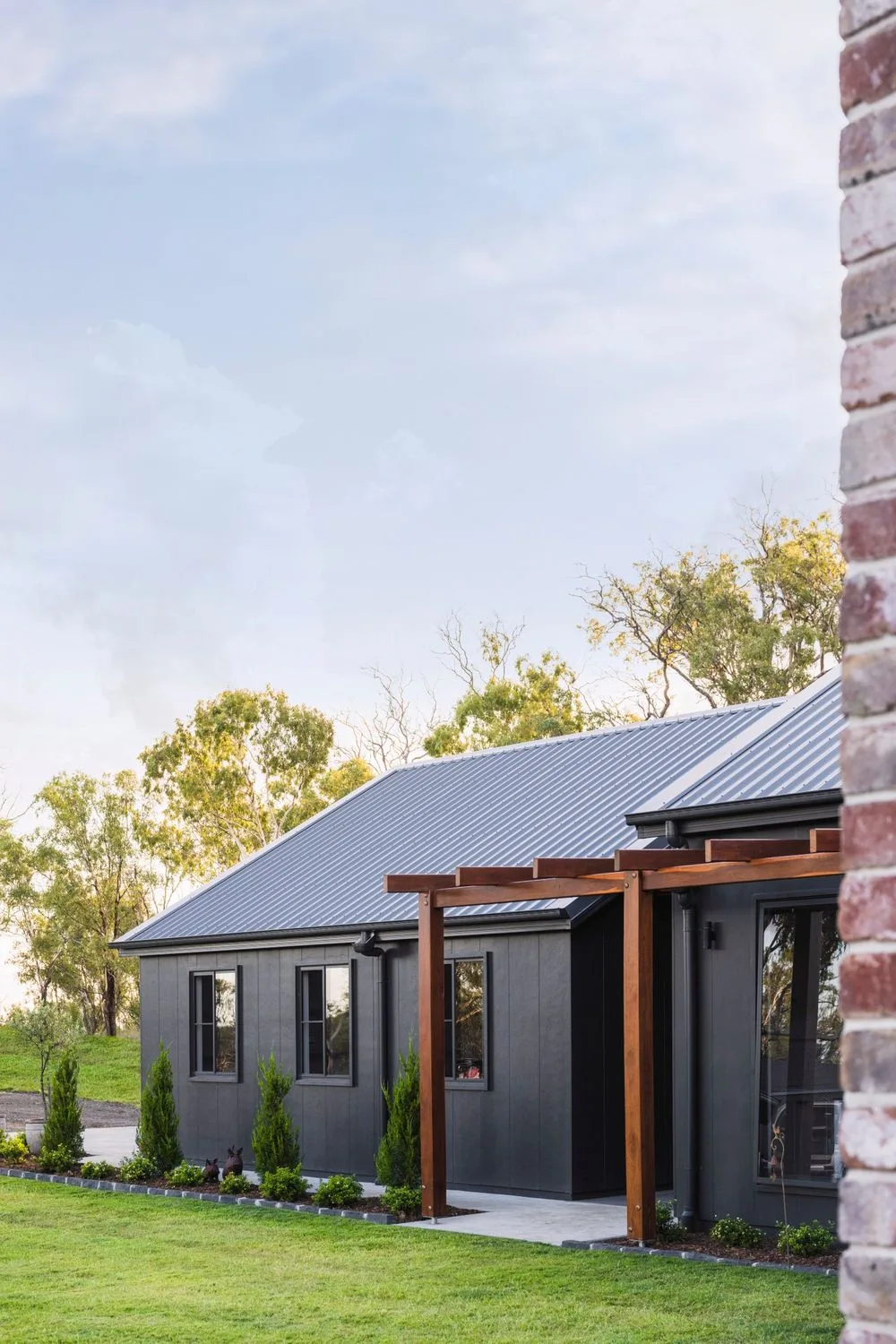
Source book
Designer: Angela Smith, Angela Smith Interiors, angelasmithinteriors.com.au.
Architect: Aspect Architecture, aspectarch.com.
Builder: Antonio Building, antoniobuilding.com.au.
Joiner: Aspect Joinery, aspectjoinery.com.au.
Doors: Bradnam’s Windows & Doors, bradnams.com.au.
Tiles: Tilehaus, tilehaus.com.au.
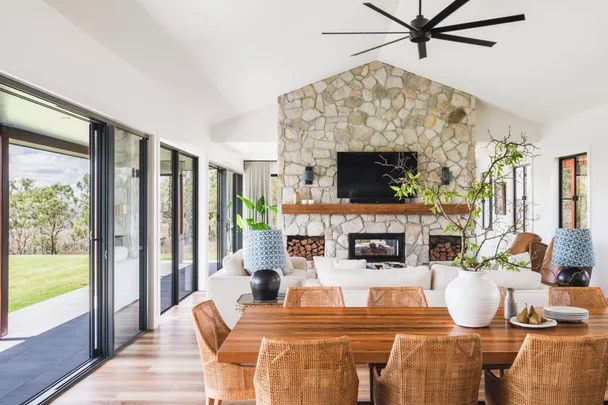 Photography: Hannah Puechmarin / Styling: Cheryl Carr
Photography: Hannah Puechmarin / Styling: Cheryl Carr
