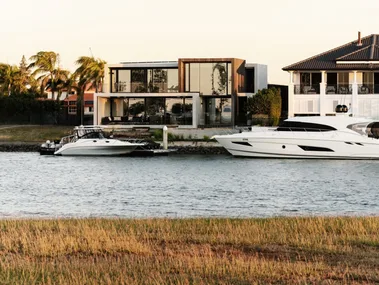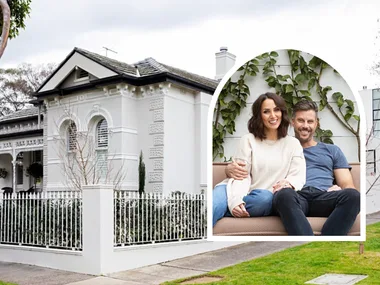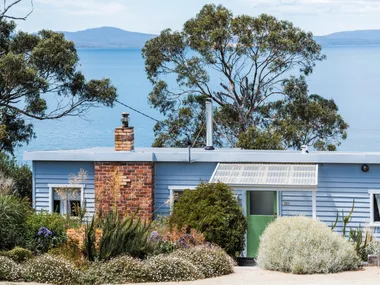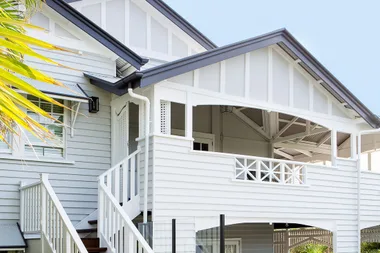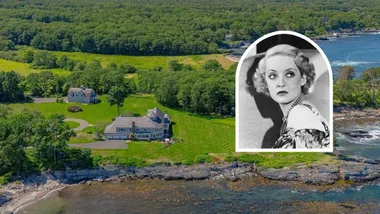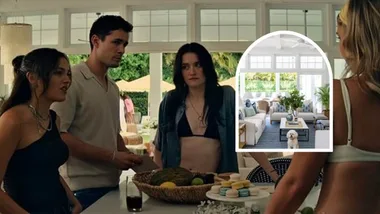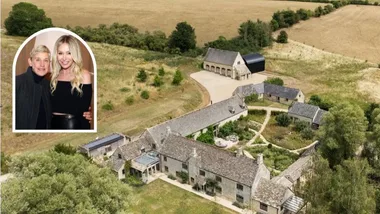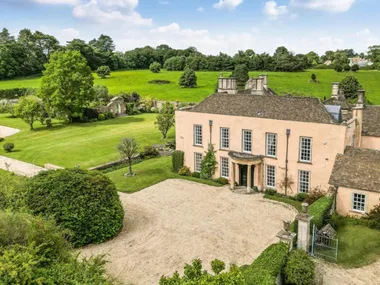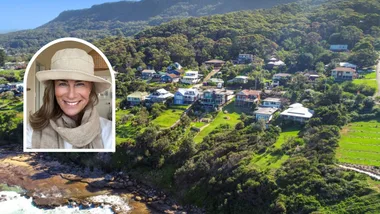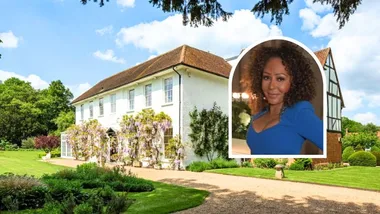Warm, textured and elegant – these three words formed the brief for the redesign of this Melbourne home, and it’s safe to say that interior designer Georgia Ezra has nailed it. The homeowners, one of whom is Georgia’s childhood friend, are thrilled with the result. “There is nothing we’re not happy with; we love everything,” she says.
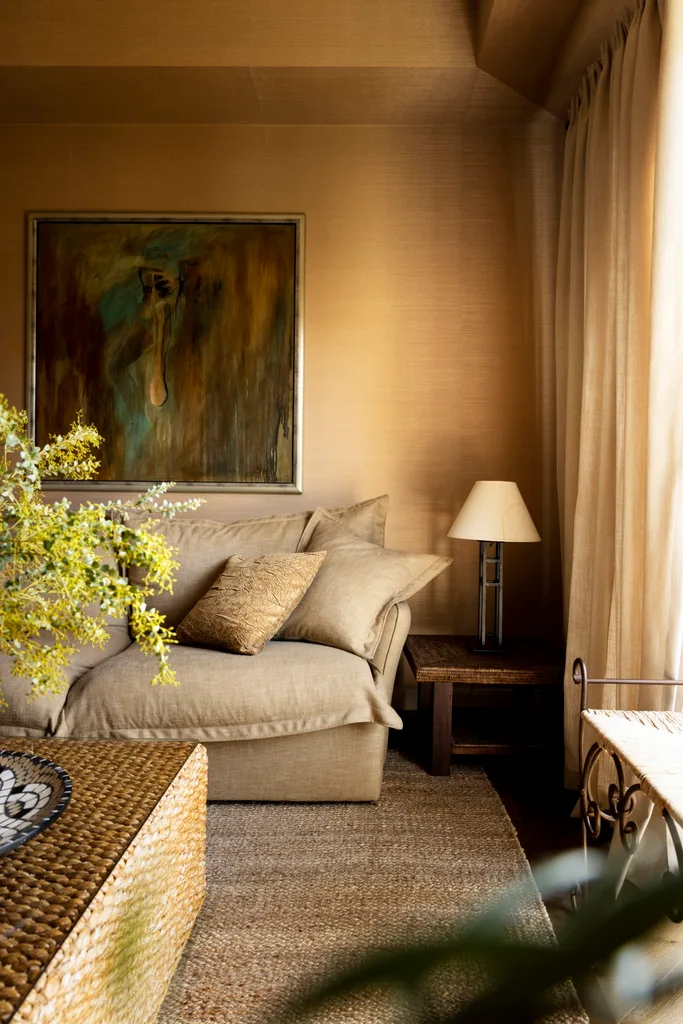
The husband and wife purchased the two-storey, four-bedroom home in the midst of peak Covid times when the residents of Melbourne were in complete lockdown. The couple, along with their three girls, lived in the house as it was for around nine months. “The previous owners had three children also, and it suited our lifestyle and love of entertaining,” says the homeowner of the layout. “I loved it, but it just didn’t feel like me.”
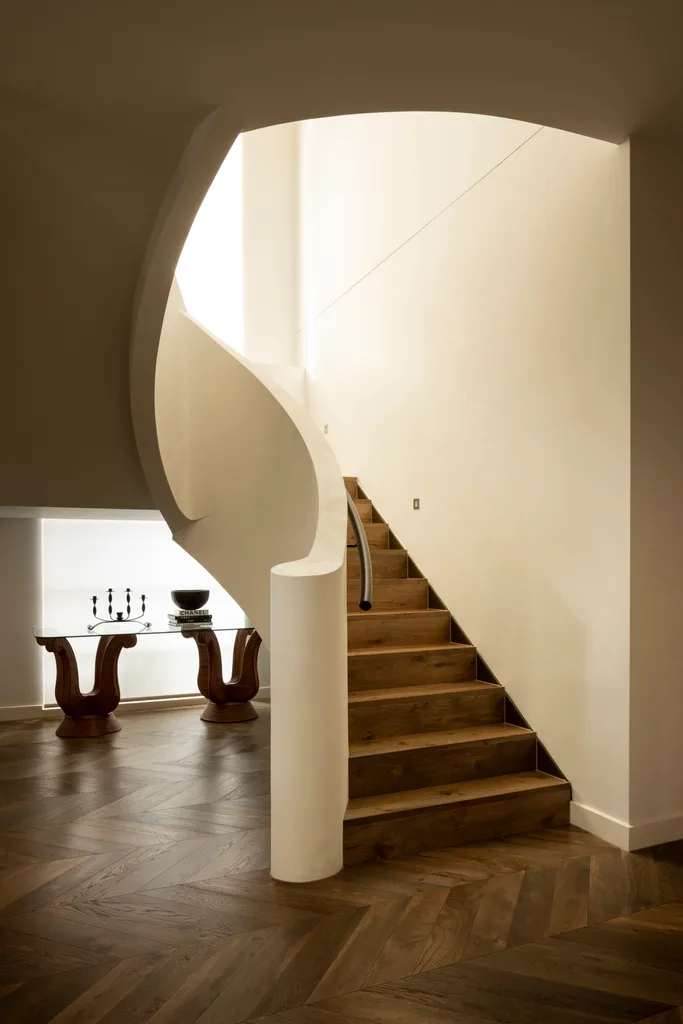
Enter Georgia, who had an in-depth knowledge of her friend’s wants and needs. The two worked seamlessly together, with the interior designer providing ideas, support and guidance every step of the way. “She really pushed me to consider possibilities I hadn’t thought of,” says the homeowner. “I used to say to her, ‘I wish I could be inside your brain’. She sees the whole picture and really knows how to bring rooms to life.”
Who lives here?
A couple with their three daughters and pet dog.
Best design decision? “I probably would have gone for a more boring palette of black and white, but Georgia convinced me to go for beige and showed me how to mix it all together so it was far from boring.”
Which rooms are your favourites? “The living room with its built-in seating and mix of fabrics, the TV room for all the warm textures and the kitchen when the girls sit on the stools and chat to me while I cook.”
How do you like to entertain? “We have friends and family over on weekends. Our dining table extends to seat 18, and then we spill into the living space where there is plenty of room for everyone.”
In the kitchen, a new island makes better use of the space with built-in storage underneath. An obtrusive bulkhead was removed and the exposed ceiling beams behind it became a feature, while existing overhead cupboards were demolished to open up the area. “I’m quite short and to me it was dead space,” says the homeowner, who now displays her cherished candlesticks and artworks along the ledge of the stone splashback.
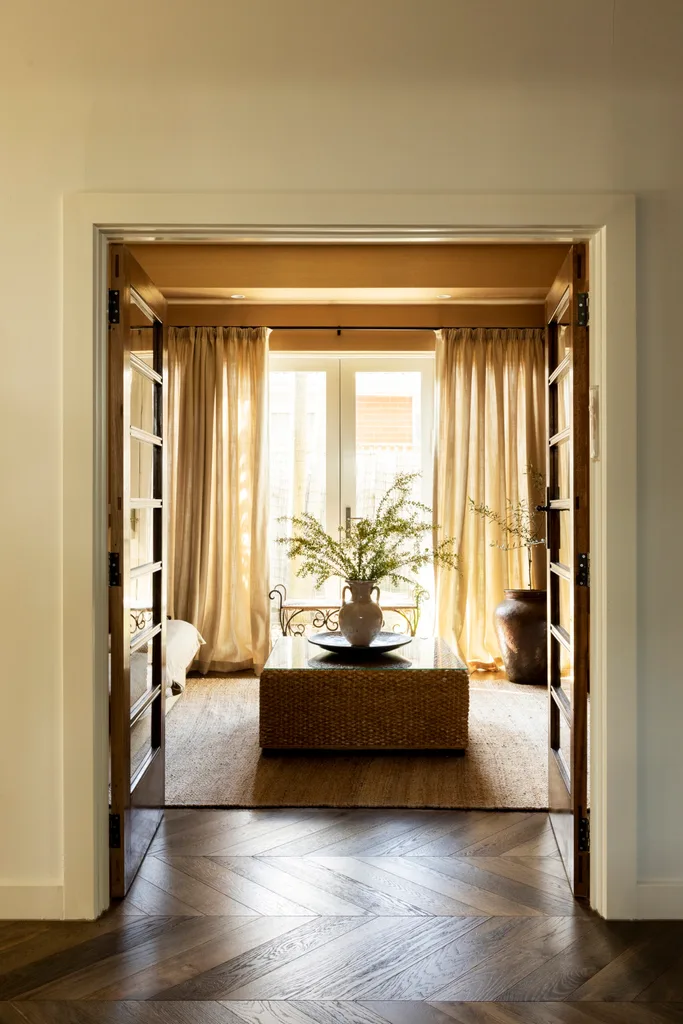
The adjoining open-plan living space is a harmonious blend of textures and fabrics in warm, neutral shades. New joinery houses a wood-burning fireplace, with in-built seating below two large framed panels of wallpaper that hang on either side.
All three children’s bedrooms share elements that keep them cohesive, including bedheads, bedsides, built-in desks and thick striped wallpaper, which adorns the ceilings and wraps part-way down the walls for an enveloping feel. “We included the girls in the design and they all chose a different colour and got to personalise their own space with throws and cushions and little things on the shelves,” explains the homeowner.
The bathrooms feature tiles from Georgia’s ‘Dunya’ stone collection at Tiles of Ezra – on the powder room walls and on the floor of the couple’s ensuite – paired with natural stone and timber vanities, brass tapware and tactile ceramic wall sconces. “I think Georgia’s strong points are her kitchens and bathrooms,” says the homeowner. “The way she brings in all the textures and subtle shade variations – she’s such a talent.”
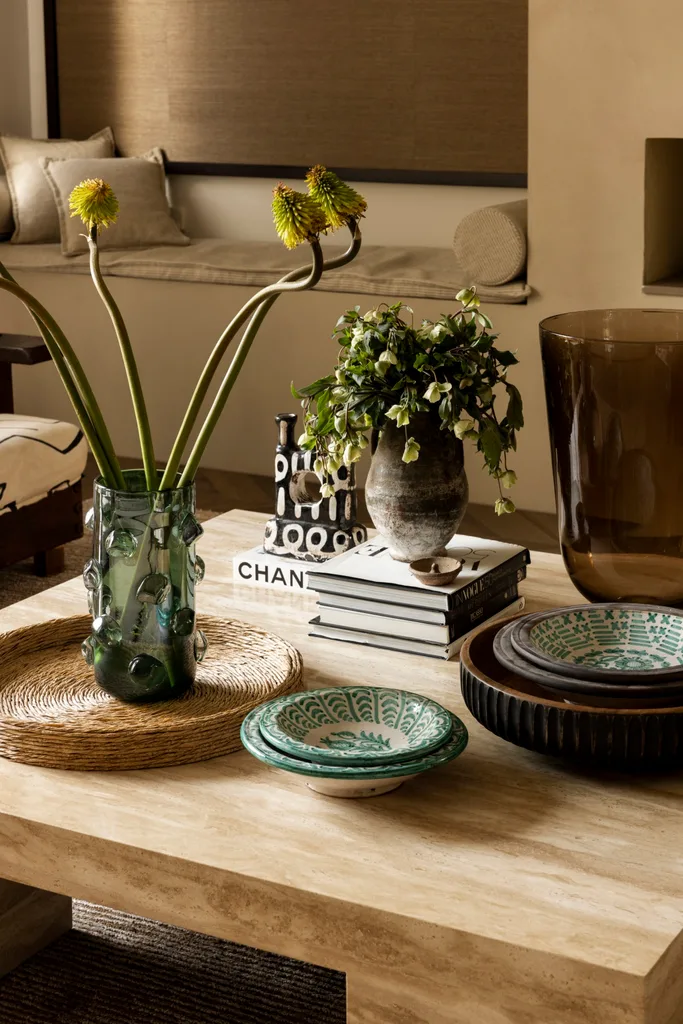
Perhaps the biggest triumph is the fact that the whole transformation was done on a tight budget, with much of the furniture sourced on Marketplace. “During Covid, everything was so pricey and we couldn’t go into stores to look at anything,” shares the owner, who scoured second-hand websites instead.
“I was sitting at home, home schooling three children and I needed a creative outlet. I would send Georgia link after link and she would answer me every time, sometimes at 3am. The days that I had to myself, I would drive around Melbourne picking up furniture and then we would upholster or paint it.”
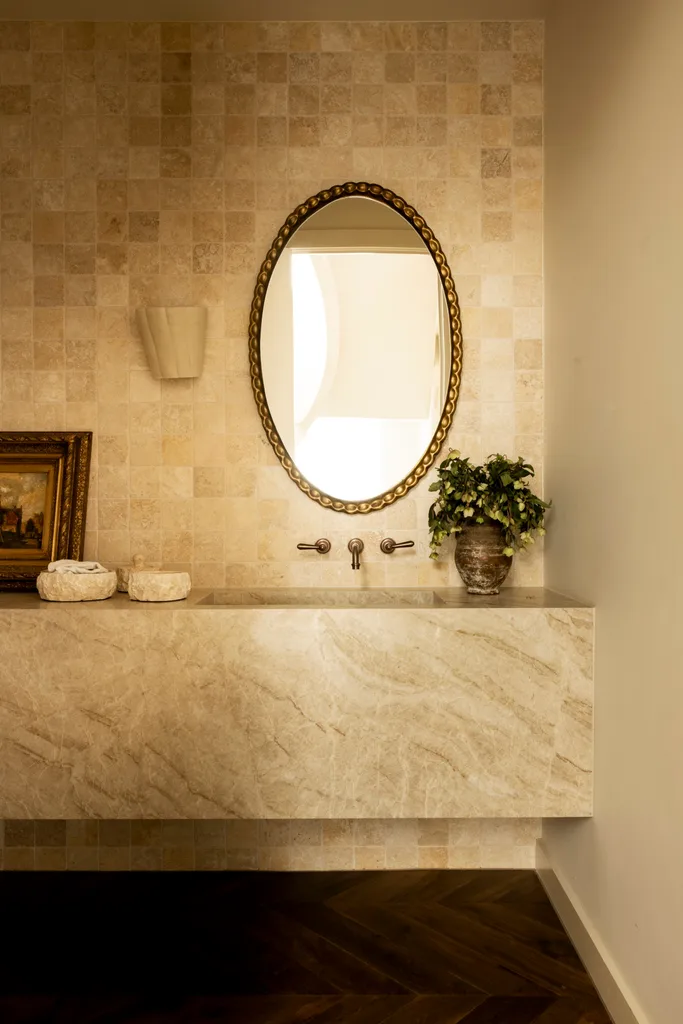
Favourite finds include an oval tray spied at a framing shop, which was repurposed as the powder room mirror, an ornate table in a nook under the stairs, a pair of timber doors in the TV room salvaged from another of Richie’s projects and an antique armoire from The Vault Sydney in the office that hides paperwork, books, the printer and other essentials. Beautiful art fills every room, much of it painted by or gifted by the homeowners’ parents.
“Everyone who comes here says there’s a huge sense of calm when they walk in, and that’s probably the thing I love most about it,” shares the homeowner. “Honestly, there is nothing we are not happy with – to the point that we haven’t touched the gardens yet, but when we do, my husband has said we’re not doing anything without Georgia.”
Open plan kitchen and living
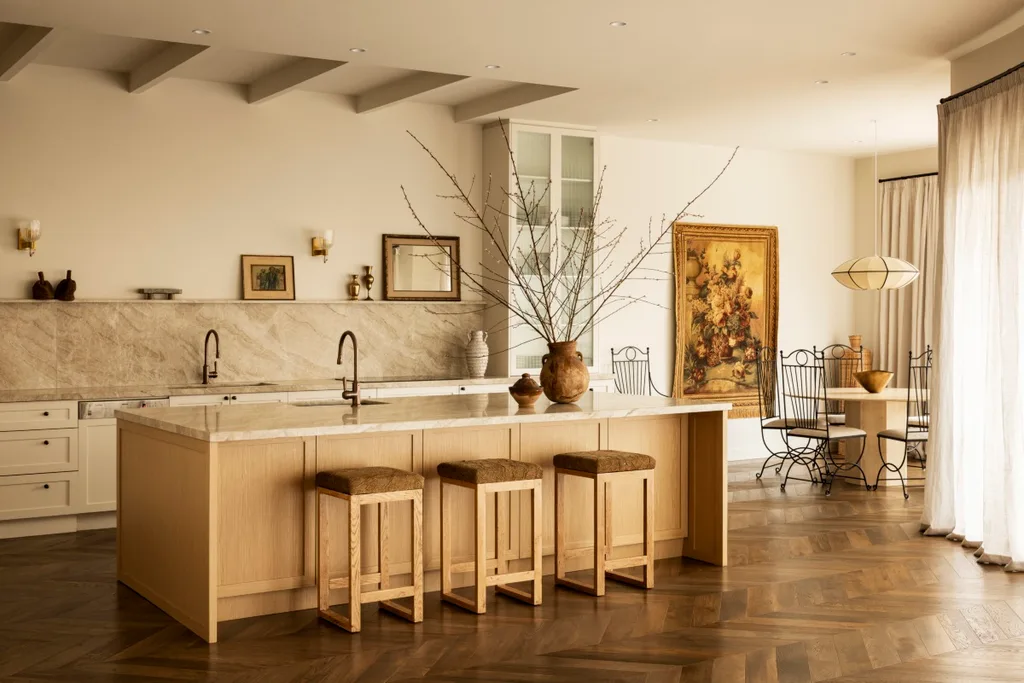
The timber island is topped with Taj Mahal porcelain from SNB Stone, mirroring the splashback material. Rear cabinets were given new doors in Dulux Winnow with knobs from Trad Co. The kitchen lights and stools are second-hand. The homeowner displays favourite pieces along the lip of the splashback, including paintings by her parents, a vintage mirror and candlesticks that belonged to her grandmother and great aunt.
“We are in here a lot,” she tells us. “My husband and I cook a lot and the girls are beginning to cook in here, too. Often they’ll sit on the sofa or stools and chat to me while I cook.” The family enjoy casual meals at the round table – another Marketplace find – beneath a Tigmi pendant. The chairs and tapestry on the wall are also second-hand.
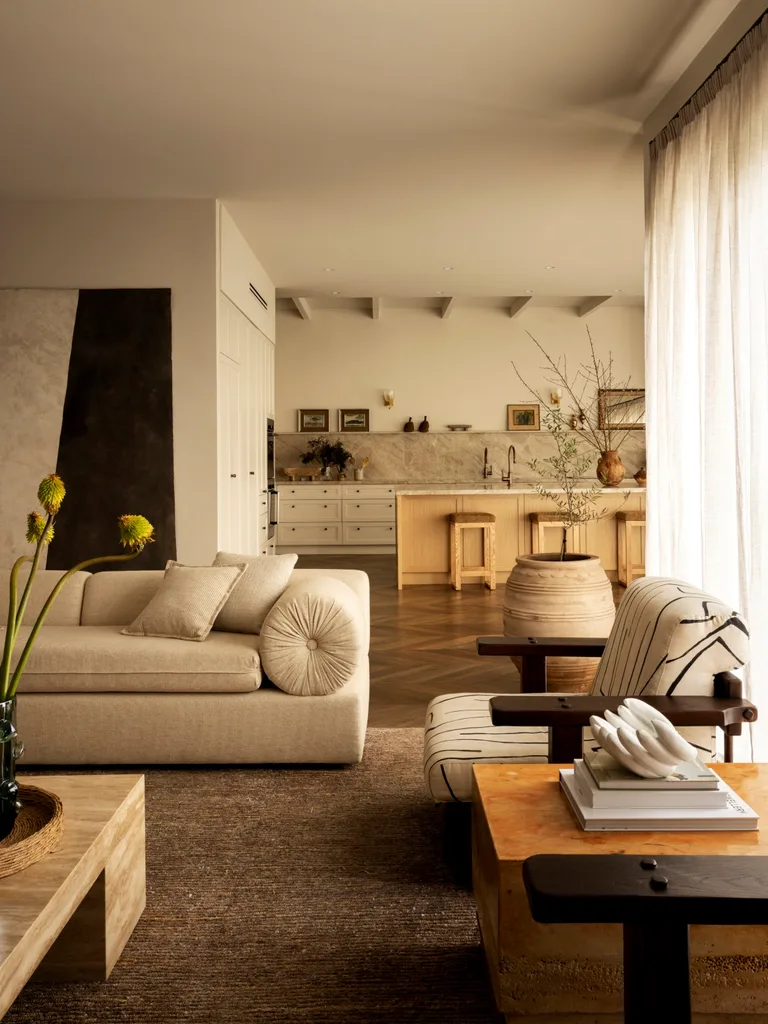
WE LOVE…pre-owned pieces
Georgia sourced matching second-hand armchairs for this living space and refreshed the old designs with new upholstery in Kelly Wearstler fabrics. The coffee and side tables are also second-hand and infuse the space with character. For preloved pieces and one-off finds, visit Pamono or Chippendale Restorations.
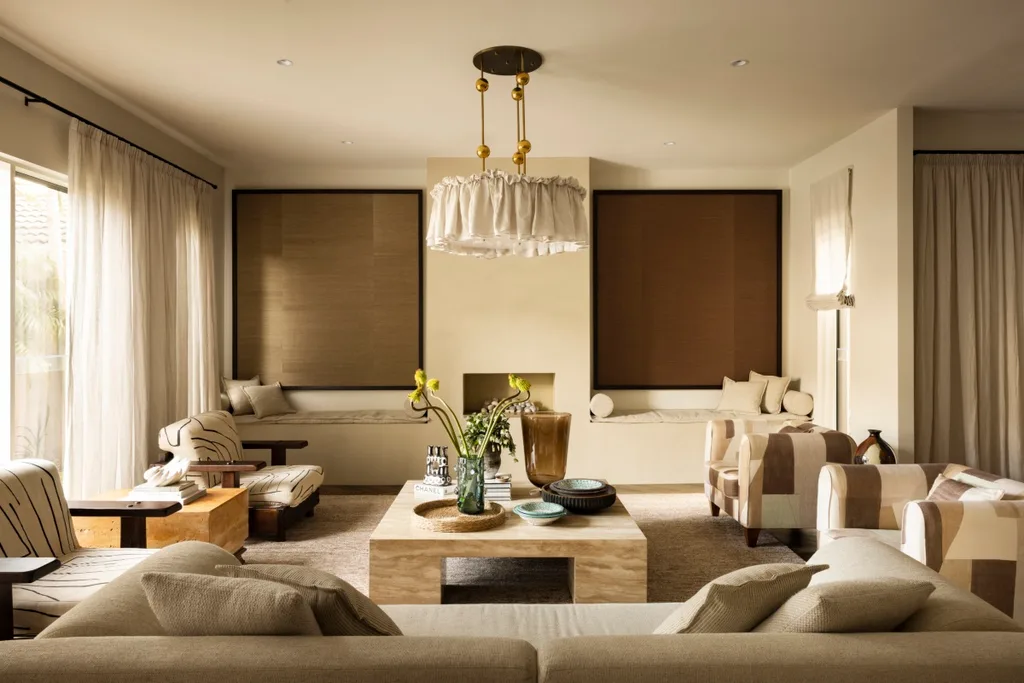
The cosy, grounding living room is a study in symmetry, with seating built on either side of the fireplace. “When we have friends over, the kids squeeze in there and there’s room for everybody,” says the homeowner. Two panels of framed grasscloth wallpaper in complementary shades fill the wall cavities. Four second-hand armchairs, recovered in striking Kelly Wearstler fabrics (‘Graffito’ fabric on left, ‘District’ on right), work beautifully with the custom-designed sofa and the rug from Hali Rugs. Georgia worked with Ilanel to make the ruffled light shade for the pendant.
“This has become a home for my whole family and I love sharing it with them.”
Homeowner
Dining
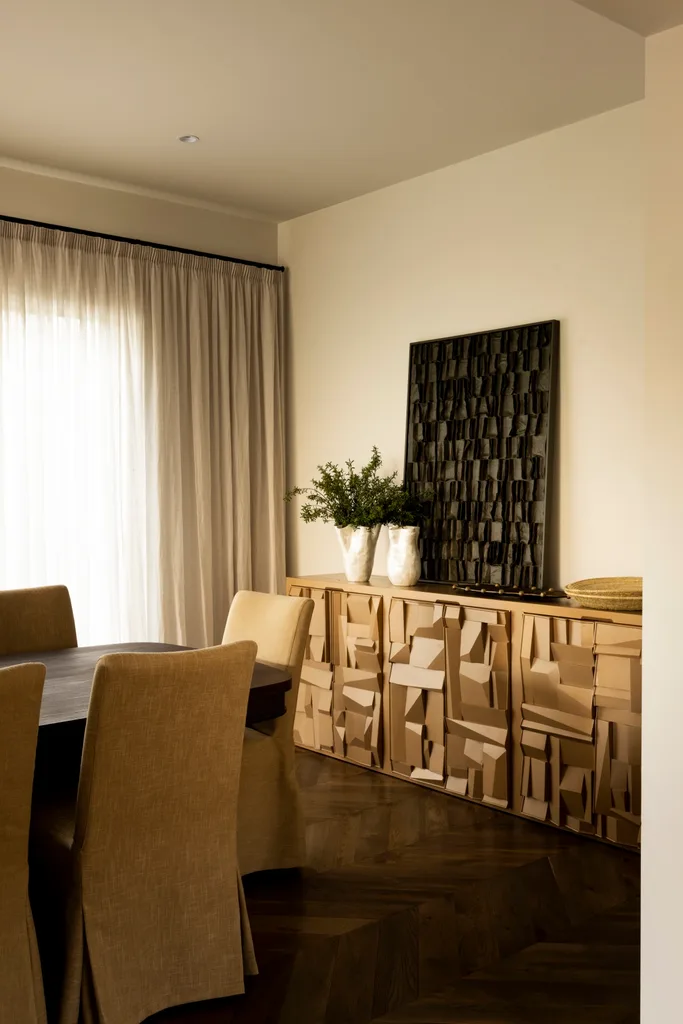
An old table was stained and given a new top for the dining room, while vintage chairs received new slip covers. “It’s a nice distance to the kitchen and I can still hear everyone’s conversation while I’m cooking,” says the homeowner. Linen ‘Kyoto’ curtains in Ricepaper from James Dunlop Textiles filter the light near a custom credenza topped with a leather artwork by Hygge: Liv.
Media room
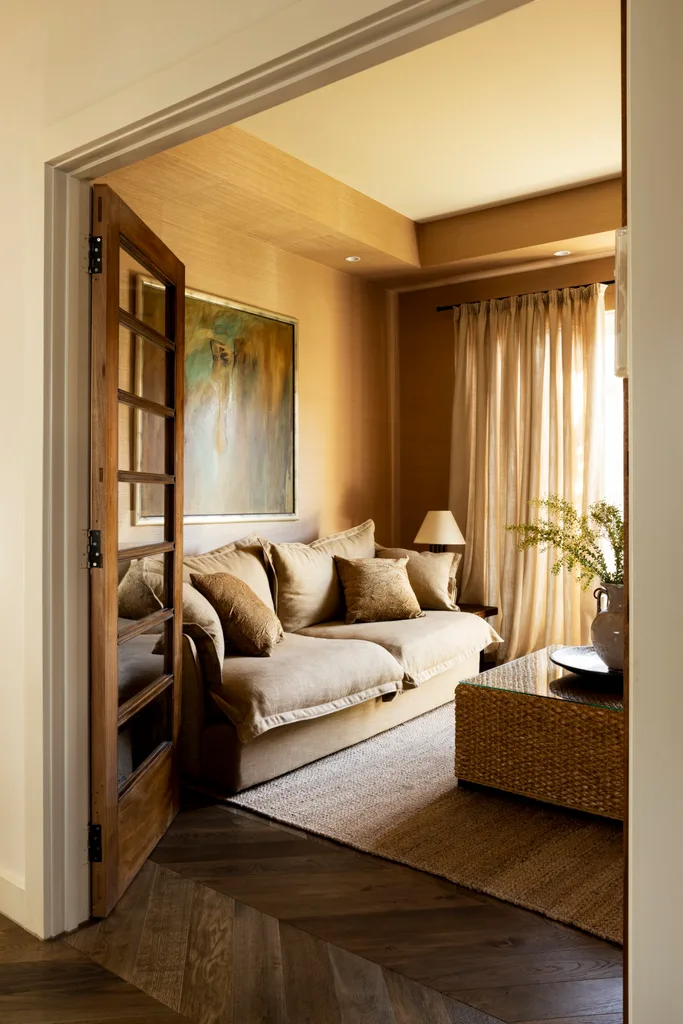
The walls are papered with grasscloth in the media room, which bathes in filtered sunlight thanks to curtains in a James Dunlop Textiles fabric. Studio Ezra custom-designed the sofa, which teams beautifully with a rug from Hali Rugs and a Coco Republic coffee table. The timber doors were salvaged from a demolition site. “It’s a lovely, warm space with a mix of textures that all look amazing together,” shares the homeowner.
“I don’t know how, but with her incredible talent, Georgia just made the space feel like me.”
Homeowner
Study
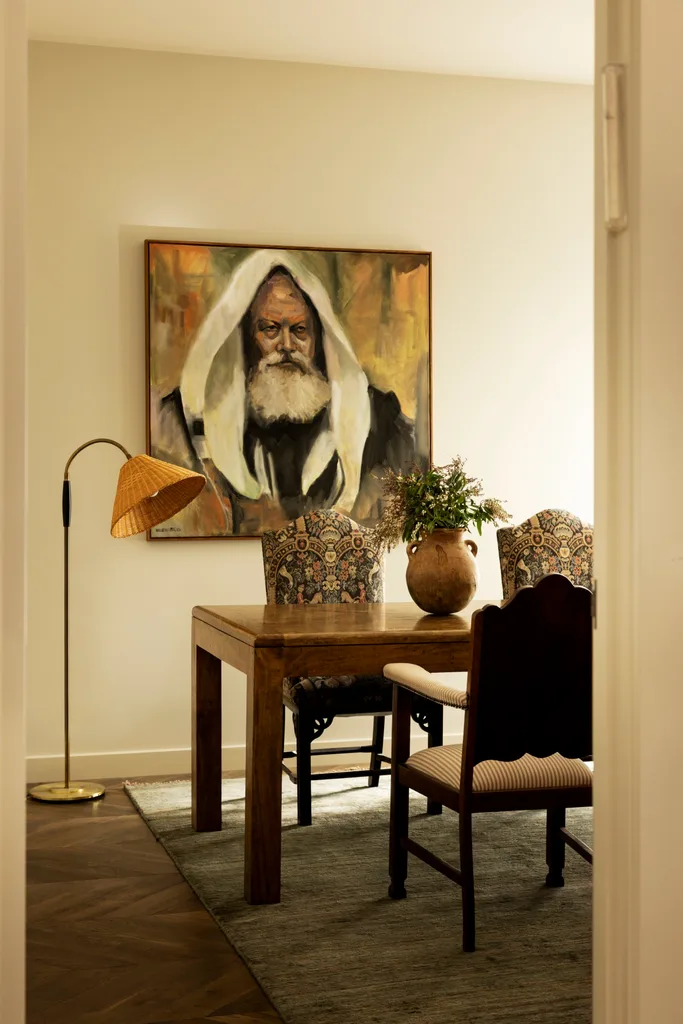
The couple’s old dining table serves as a desk in the study, where the husband works. “I love the mix of chairs – all sourced on Marketplace – in this room,” says his wife. A painting by her father fills the wall and an Armadillo rug softens the space. The floor lamp was also sourced second-hand. An antique armoire from The Vault Sydney adds stylish office storage for stationery and the printer.
Bedroom
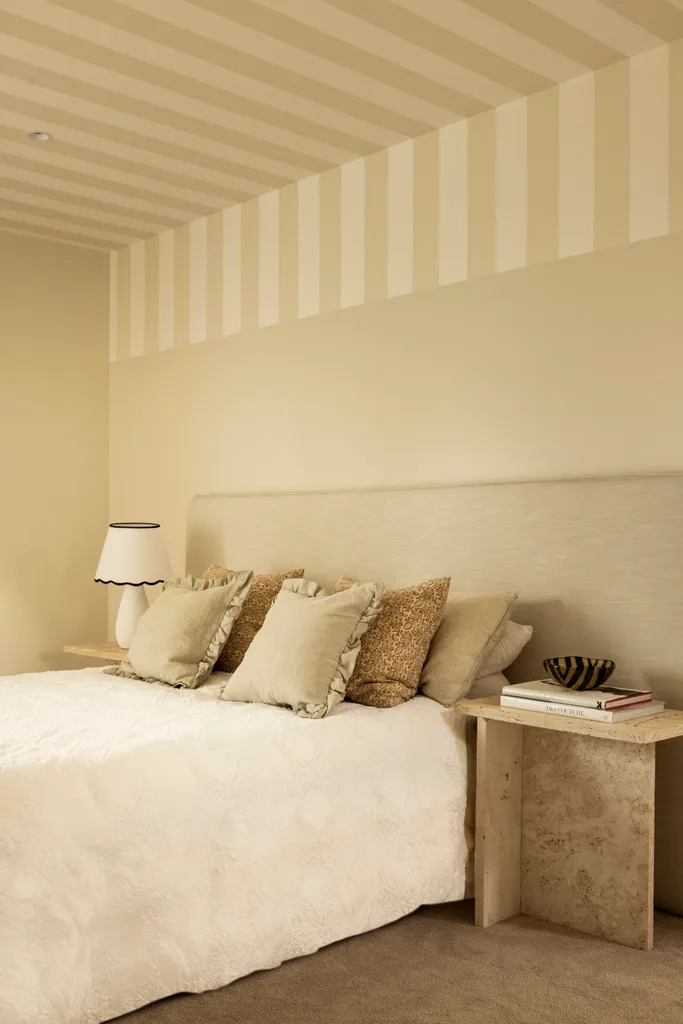
A striped Natty and Polly wallpaper wraps down from the ceiling in each of the three girls’ bedrooms, tying in beautifully with the Dulux Winnow walls and James Dunlop Textiles curtains and bedheads.
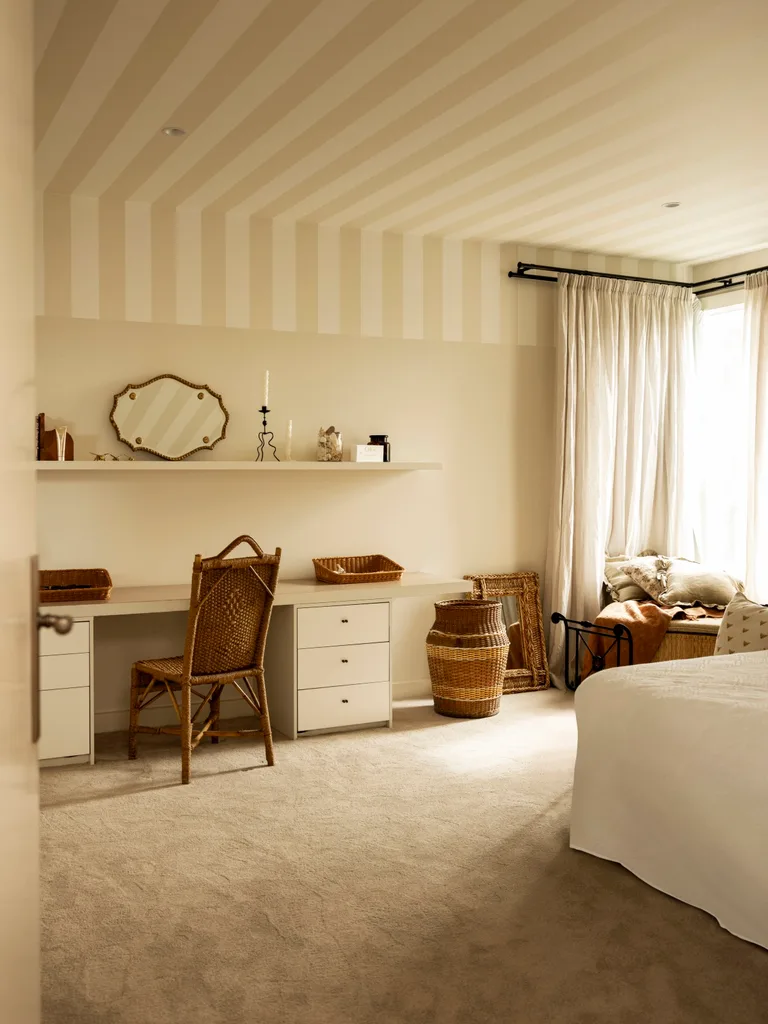
“Their rooms are a generous size and I didn’t want them to look bitty or messy,” says the owner. “We kept a lot of items the same and each girl got to choose the colour and personalise her room.” The rest of the furniture is second-hand.
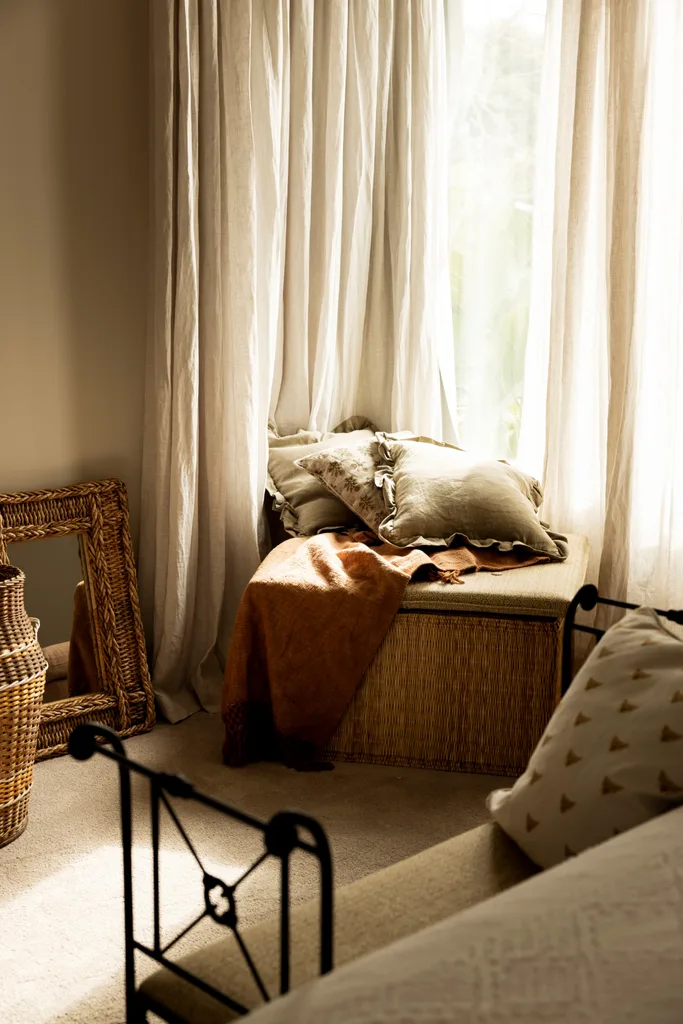
Bathrooms
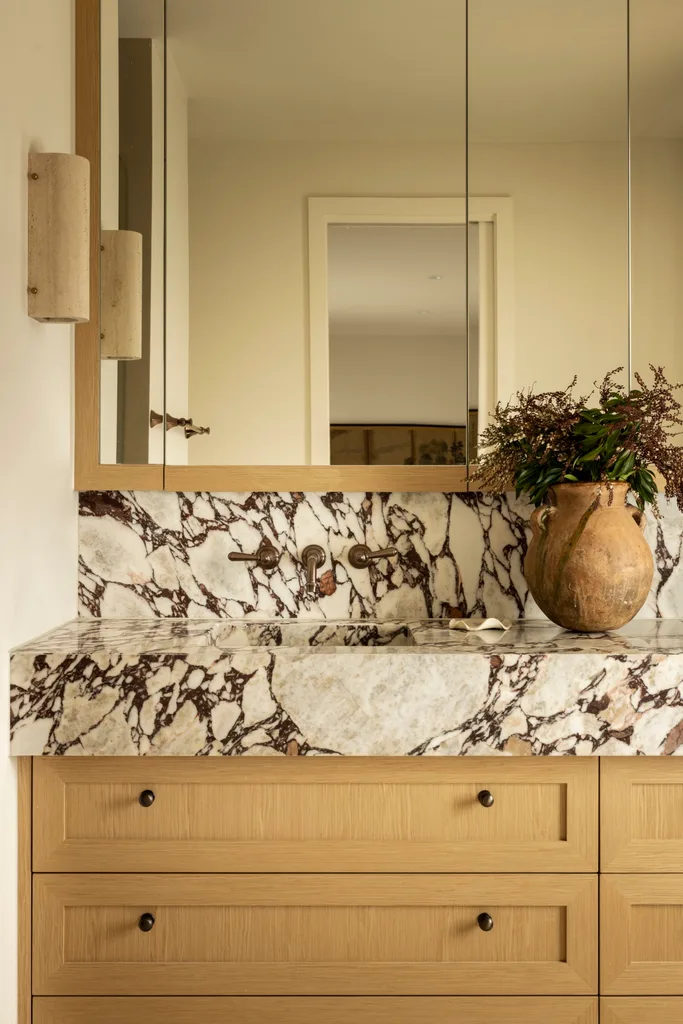
Textures are mixed to perfection in the couple’s ensuite. Tiles of Ezra ‘Dunya’ tiles in Dune clad the floor, while a Calacatta Viola marble vanity benchtop and splashback from G-Lux join brass tapware from Brodware.
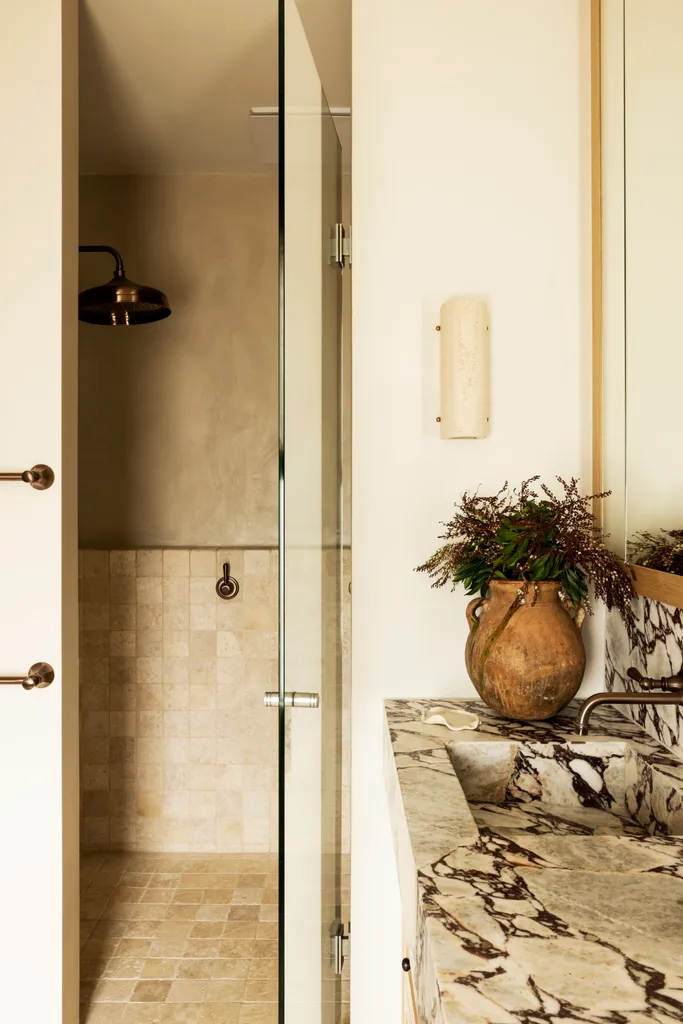
“Georgia is amazingly savvy at choosing where to spend money and where not to.”
Homeowner
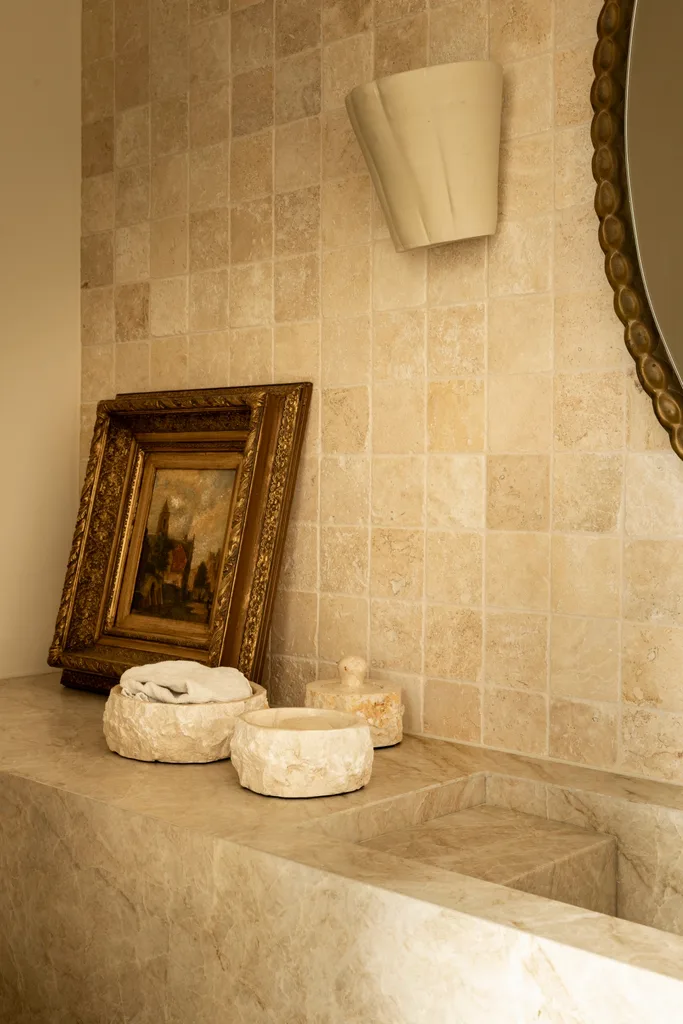
The mirror was crafted from a vintage tray, the sconce was from an AHW Georgia Ezra collection and the artwork was from the husband’s parents. “They moved and offered it to us and I never got around to hanging it,” says his wife. “I quite like the way it leans against the wall.”
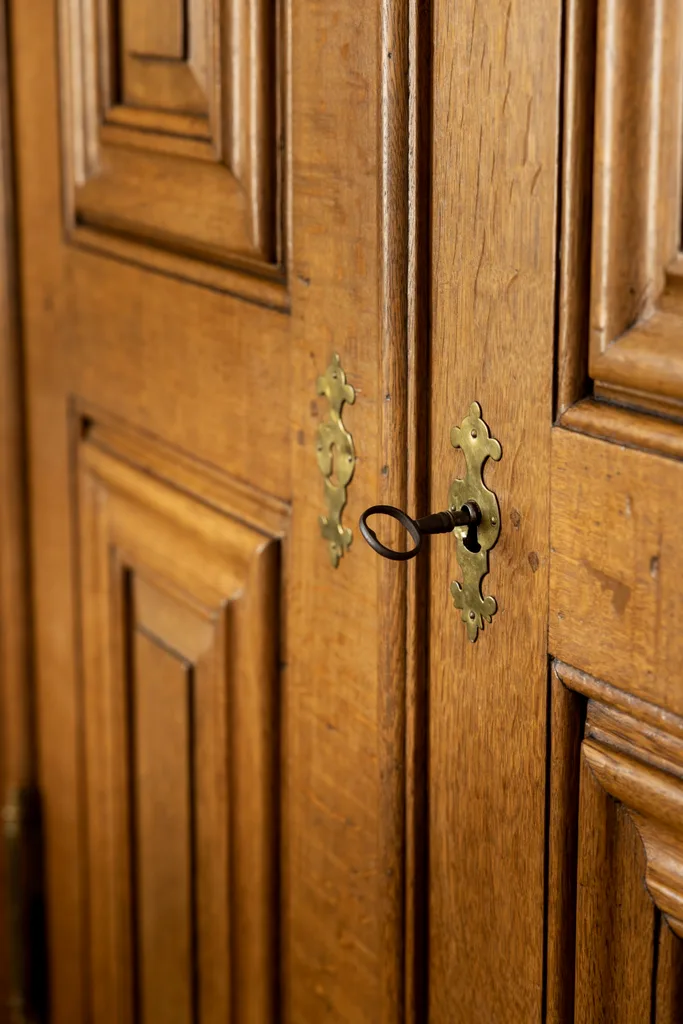
Interior design Studio Ezra, studioezra.com
Source book
Builder Morris & Co Construction, morrisandco.com.au
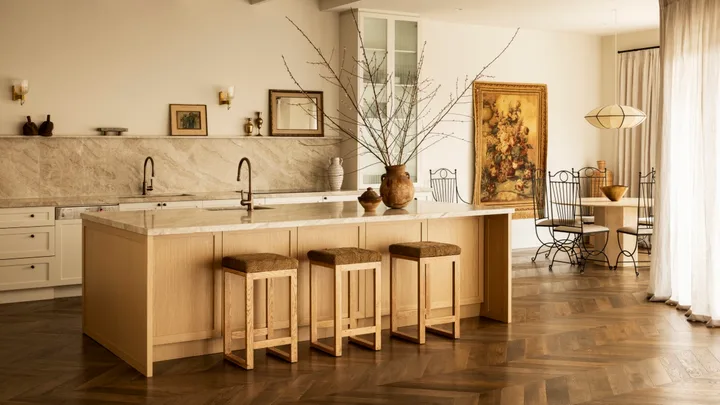 Photography: Dylan Lark
Photography: Dylan Lark
