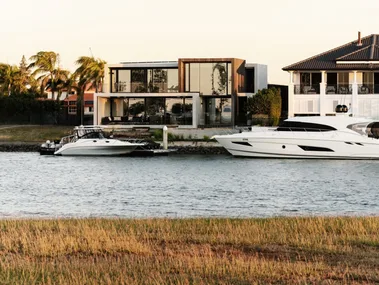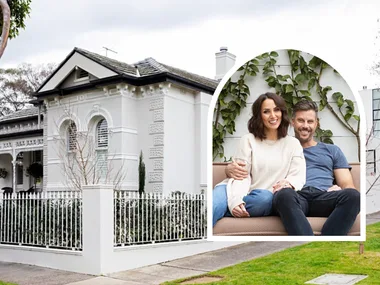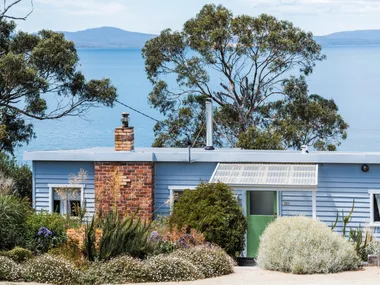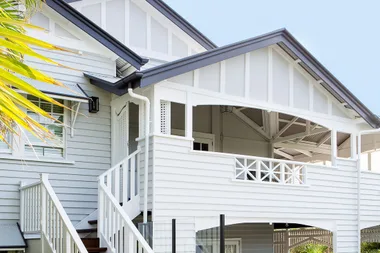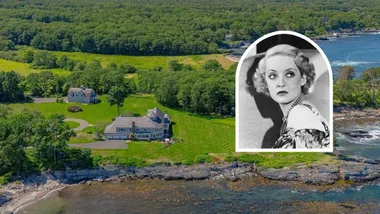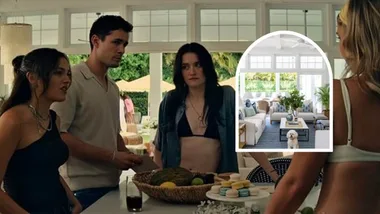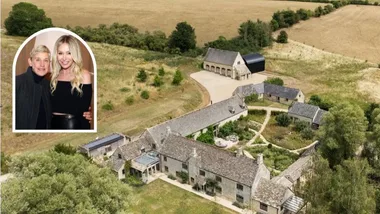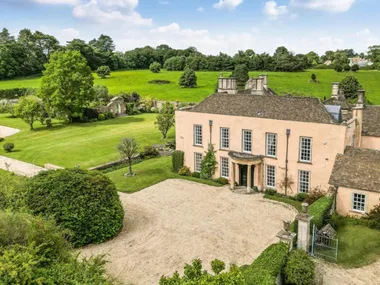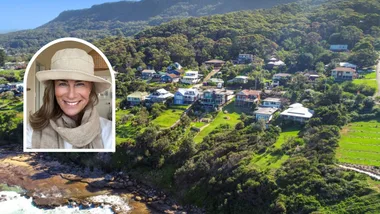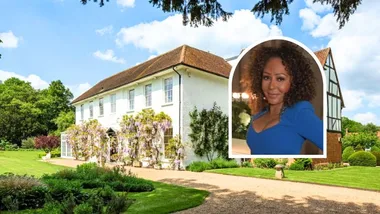Imbued with a sense of peace and connection to the outdoors going far beyond the notion of a bifold door, this beautiful home close to bushland in an outer suburb of Melbourne has nature right on its doorstep… and inside its warm and inviting interiors. It’s no surprise that homeowner Hamish runs building company Sanctum Homes, celebrated for its sustainable practices and specialising in beautiful, “high-performing” and energy-efficient homes, and his wife, Lucinda, is an ecologist and landscape designer. “We wanted to utilise as much of the 800-square-metre block as possible,” says Hamish.
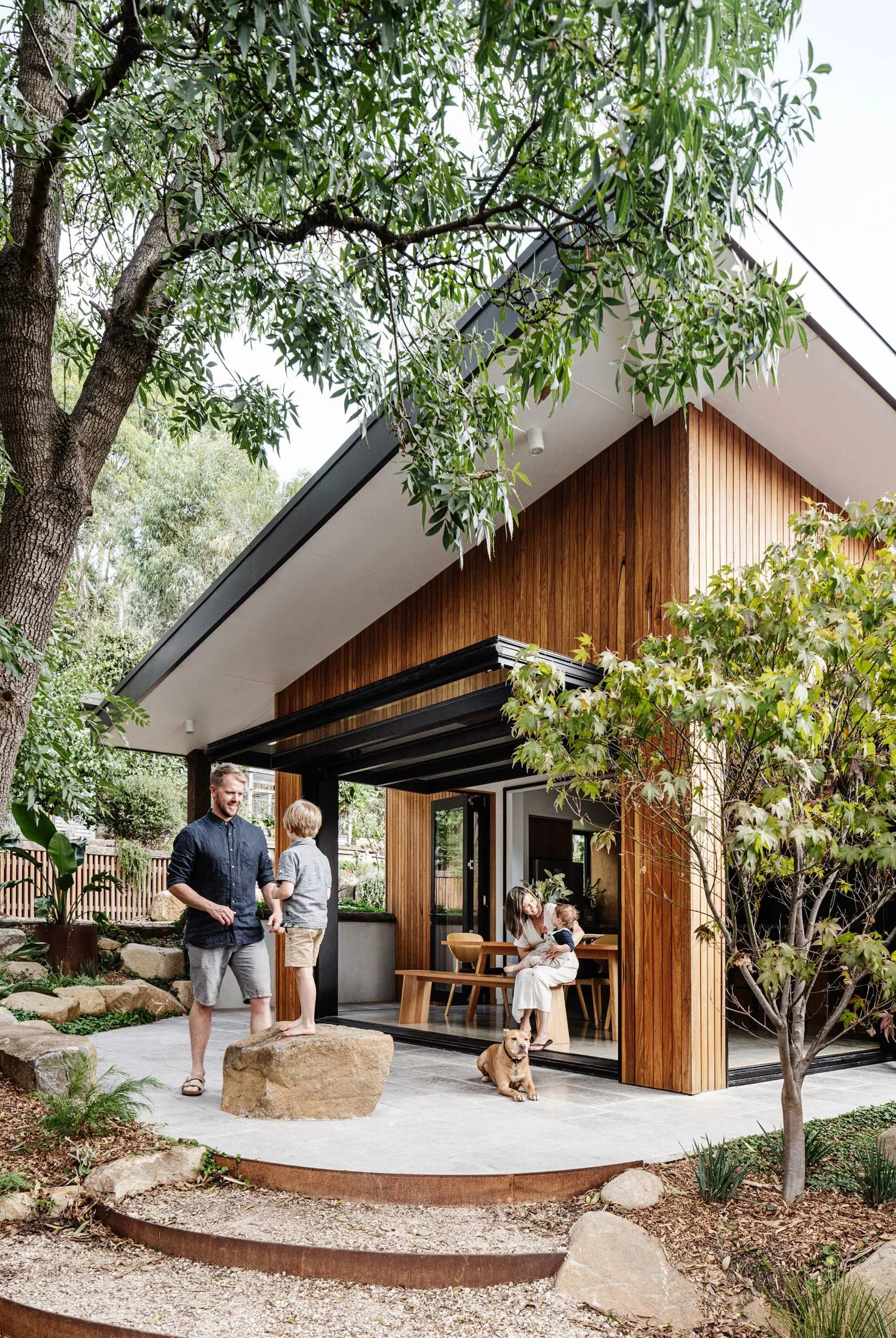
Who lives here? Hamish, a builder, and Lucinda, an ecologist and landscape designer; their children Darcy, five, and Phoenix, 19 months; and red nose pit bull Poppy.
What do you love about the home’s connection to nature? Lucinda: “Watching the change in seasons but being warm inside.” Hamish: “It makes me feel grounded.”
Best place to relax? Hamish: “Lying in the hammock outside the big tilt door playing I-spy with Darcy.”
Favourite detail? Hamish: “Where the oak floors meet the handmade hearth tiles in the living area, which then contrast with the raw concrete.”
What are you most proud of? Hamish: “Finishing it during Covid.”
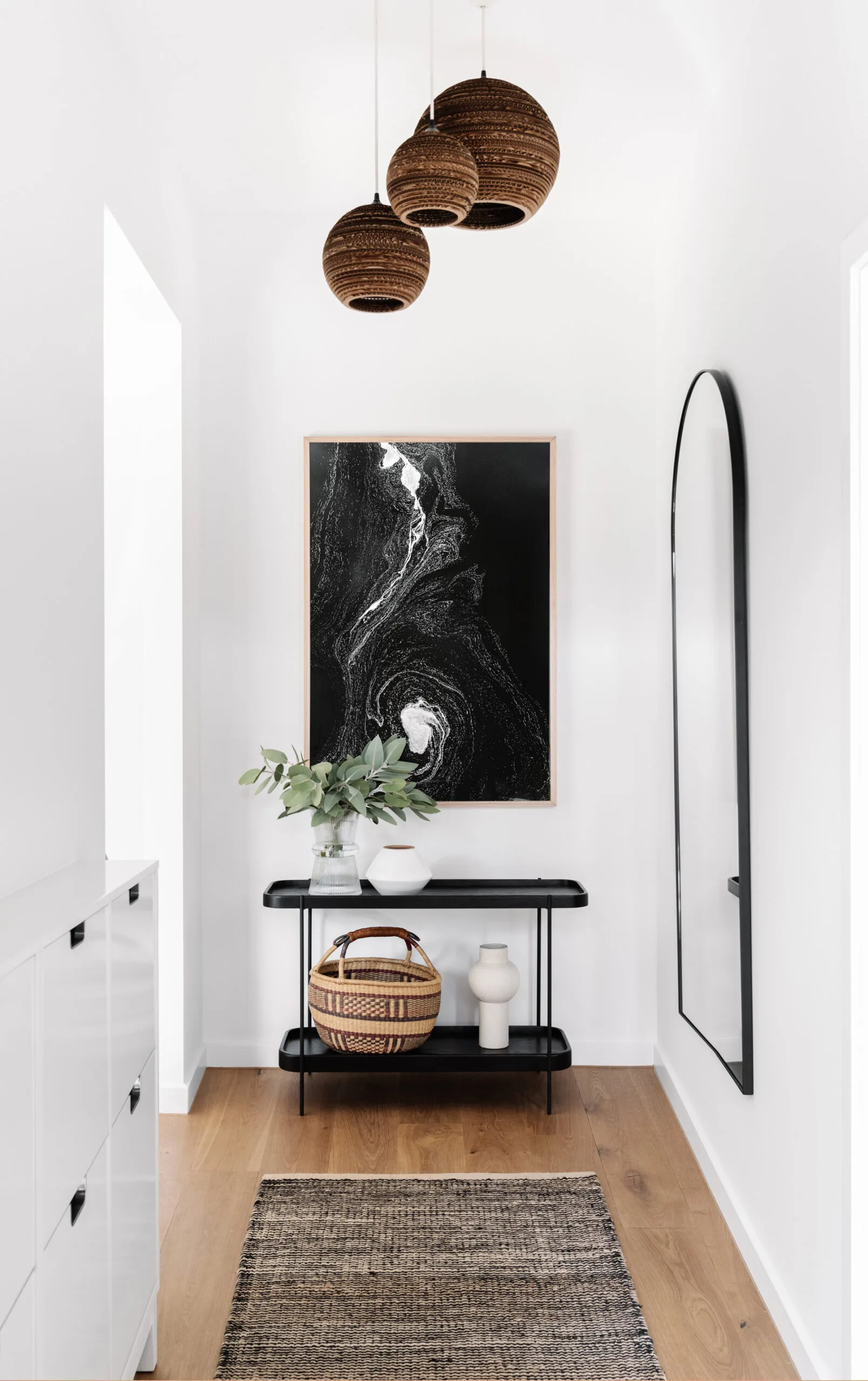
The family, including sons Darcy, five, and Phoenix, 19 months, relish their home among Japanese maples and cherry trees. “We collect eggs from the chooks, pick raspberries and bake potatoes in the fire pit at the weekend,” adds Hamish, who has built a work studio with verdant views at the back of the garden.
“The whole wall lifts up, creating a covered area and beautiful place to sit,” explains Hamish. “On one side, there’s a barbecue and on the other, a paved area with strategically placed rocks, which we use as stepping stones to reach the fire pit and other parts of the garden.
News just in is that this blissful abode has just been sold for $1,710,000 – snapped up after being listed for less than a month! See the listing here.
ON THE MARKET
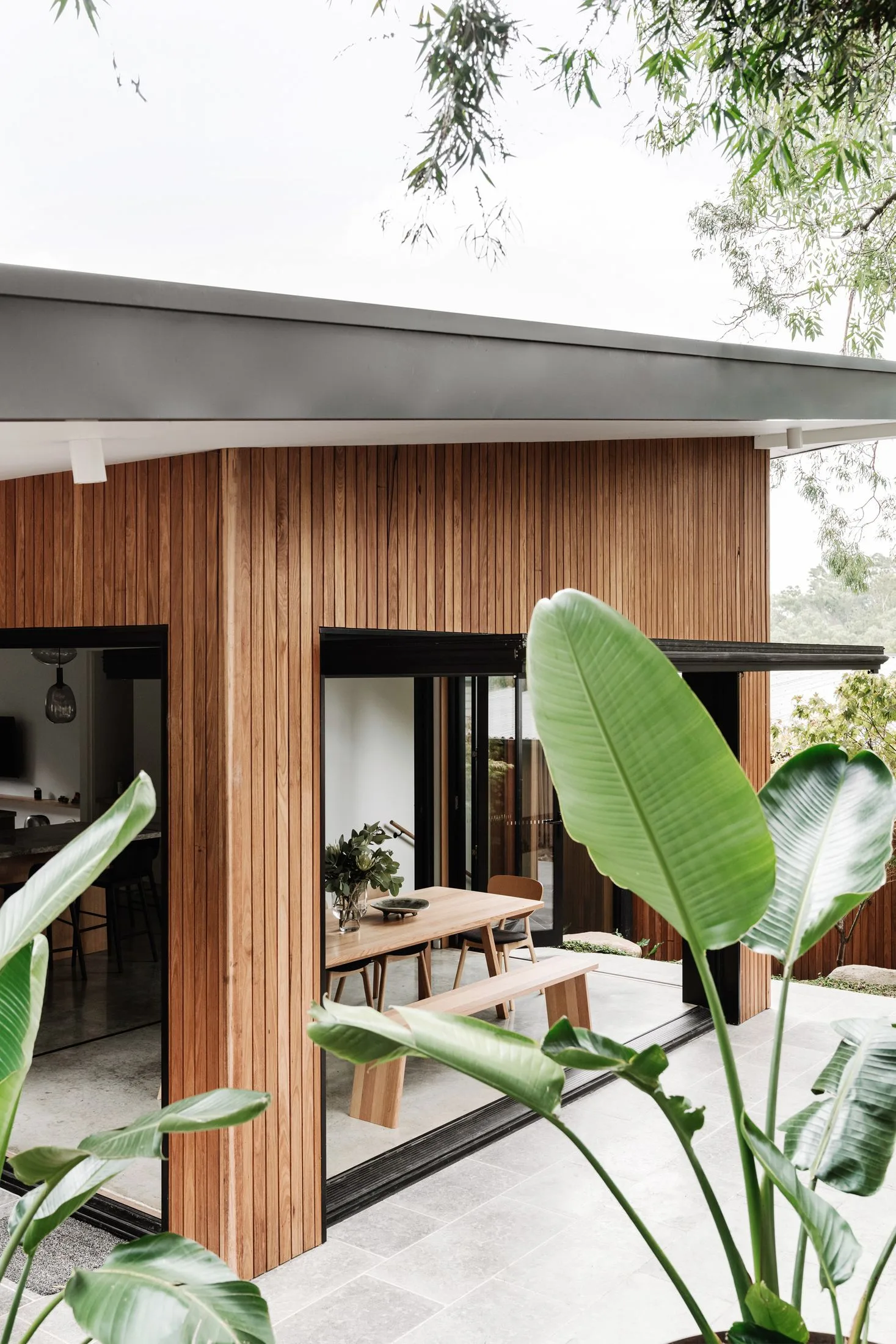
When the couple found the house nine years ago it was “literally the worst house on a great street; falling apart, with planks leading to the toilet where the floor had been eaten away by termites”. “It’s been quite a passion to get where we are now,” remarks Hamish who, along with Lucinda and “an extensive and wonderful team of people”, finished renovations and a new elevated extension at the end of 2020, creating a four-bedroom, split-level home that feels more crafted than built. Sustainable and recycled timbers, polished concrete floors and bold black structures and accents ticked all the couple’s boxes for a home that is “modern but timeless”.
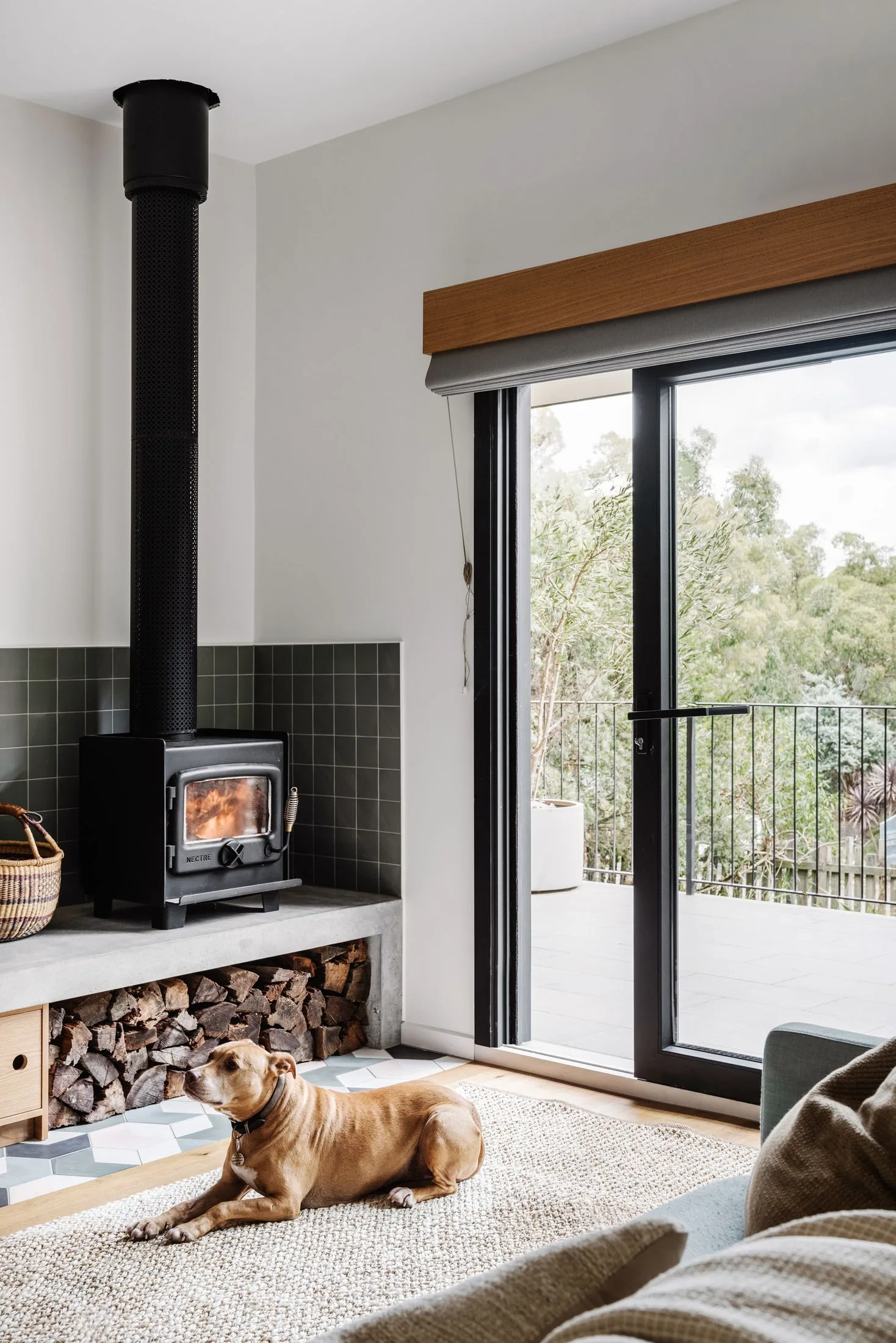
The kitchen and dining area occupies the new elevated extension and feels as natural and earthy as the rock and trees surrounding it. Combining timber, white and marble finishes, it evokes a refined Nordic style. “One of the favourite moments is having breakfast here on a Sunday morning,” shares Hamish, who intends to mark the end of the six-year-long renovation with something equally relaxing. “We’re putting in a wood-fired hot tub,” he says. “I love the idea of getting the spa warm for a Sunday evening to relax with a glass of wine. It will be the cherry on the top!”
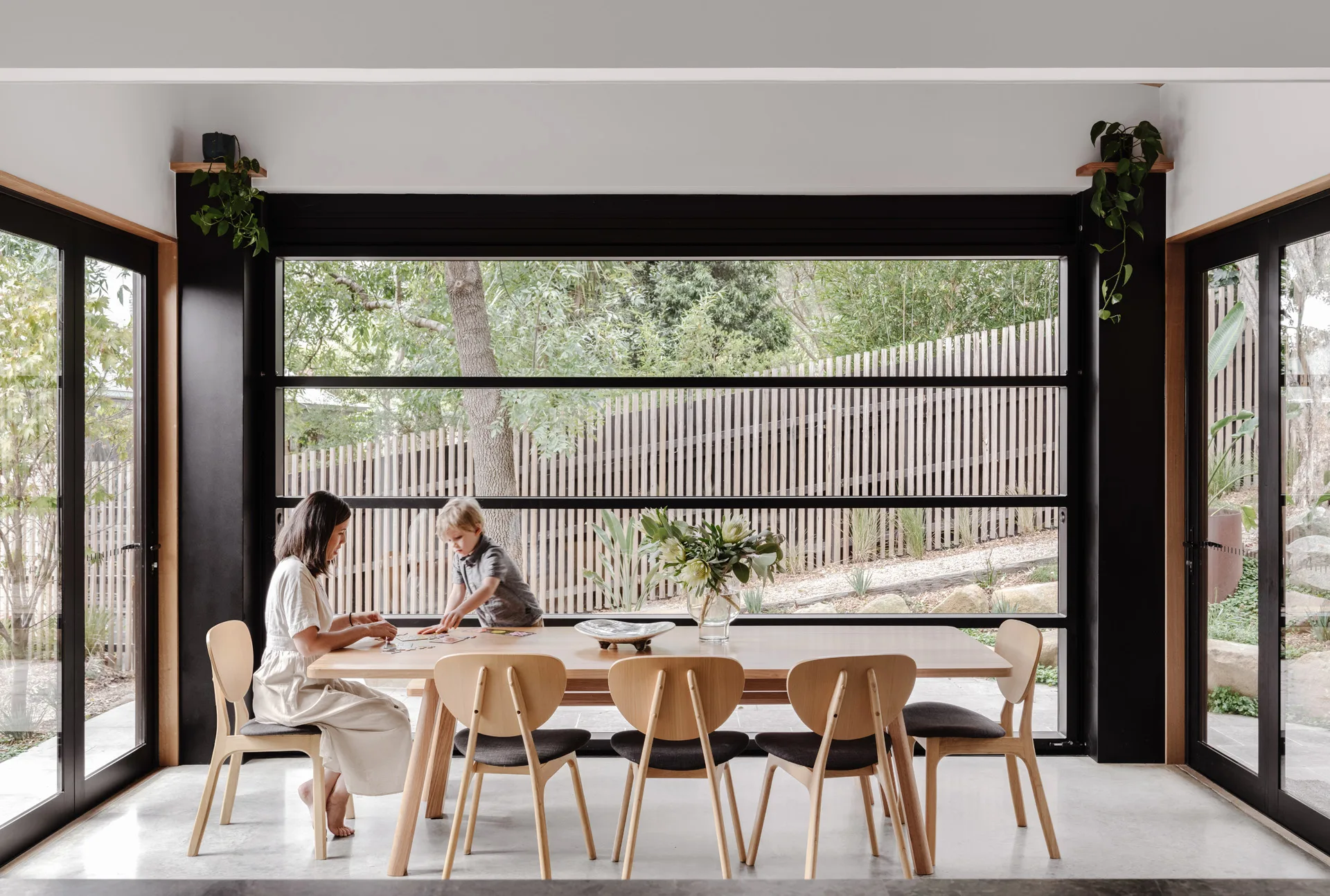
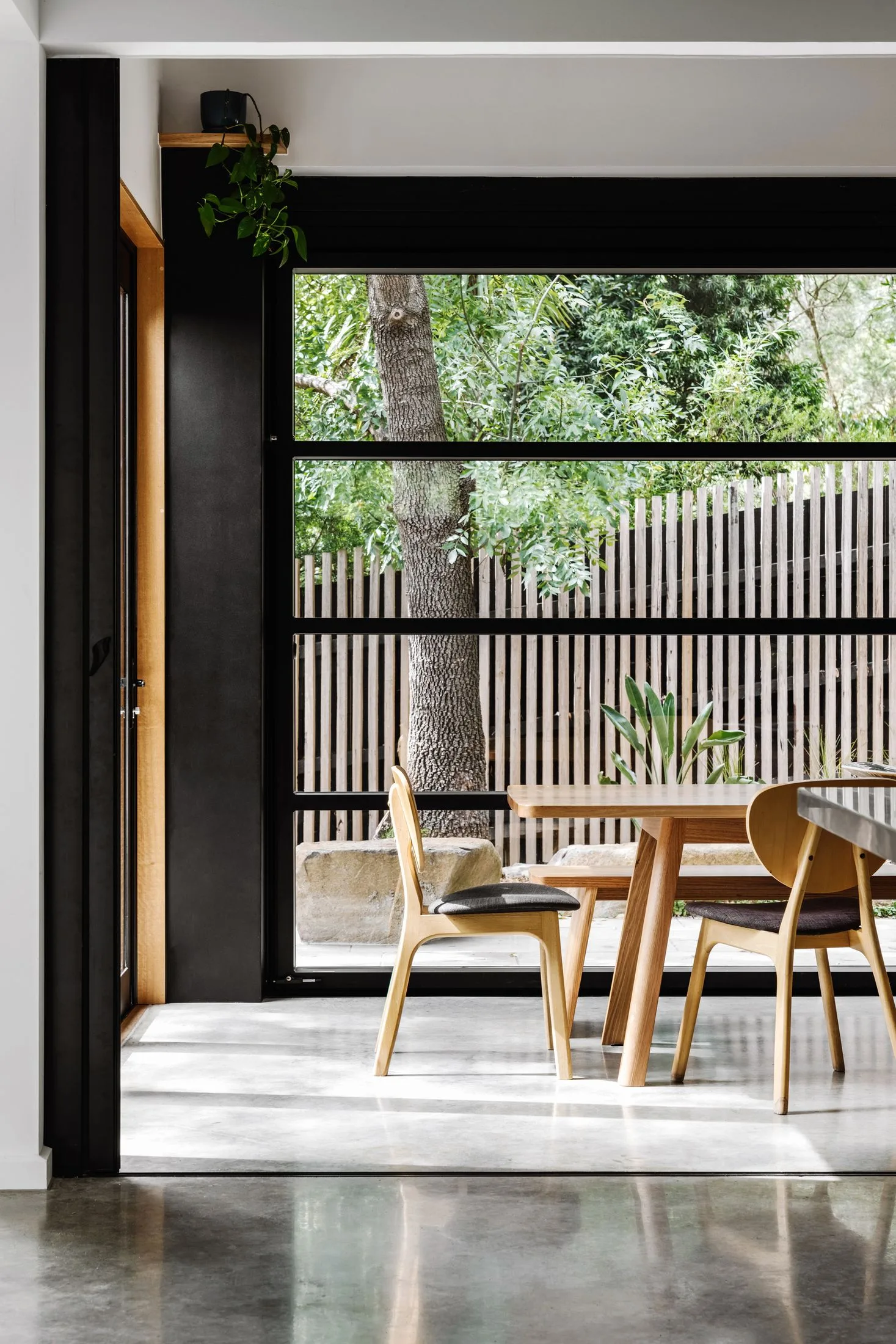
The matching bench and Scandinavian-style dining chairs (try Icon By Design) are unobtrusive, allowing nature’s backdrop to shine. “I’m most proud of the indoor/outdoor connection – the old house was totally cut off from the backyard,” says Lucinda.
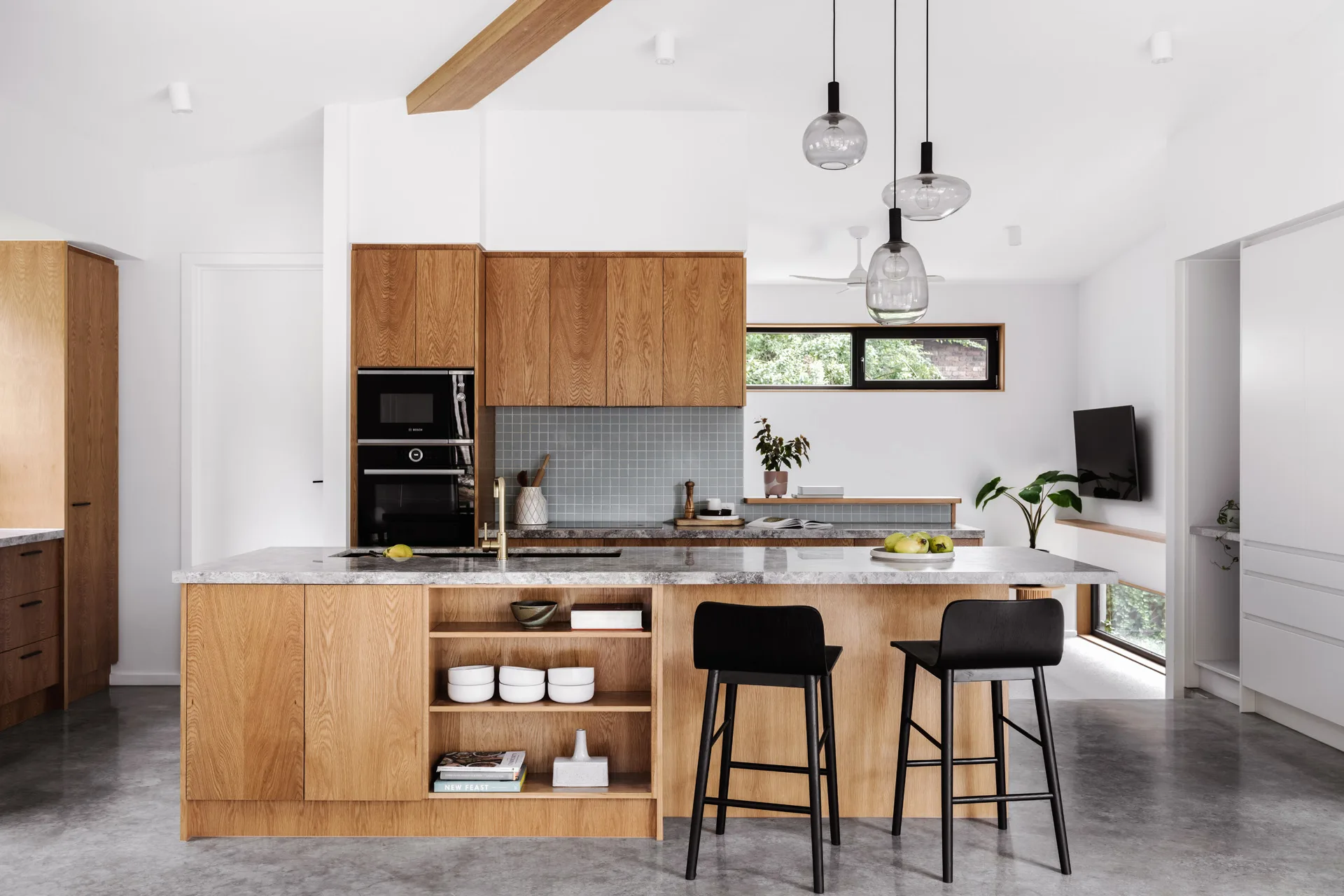
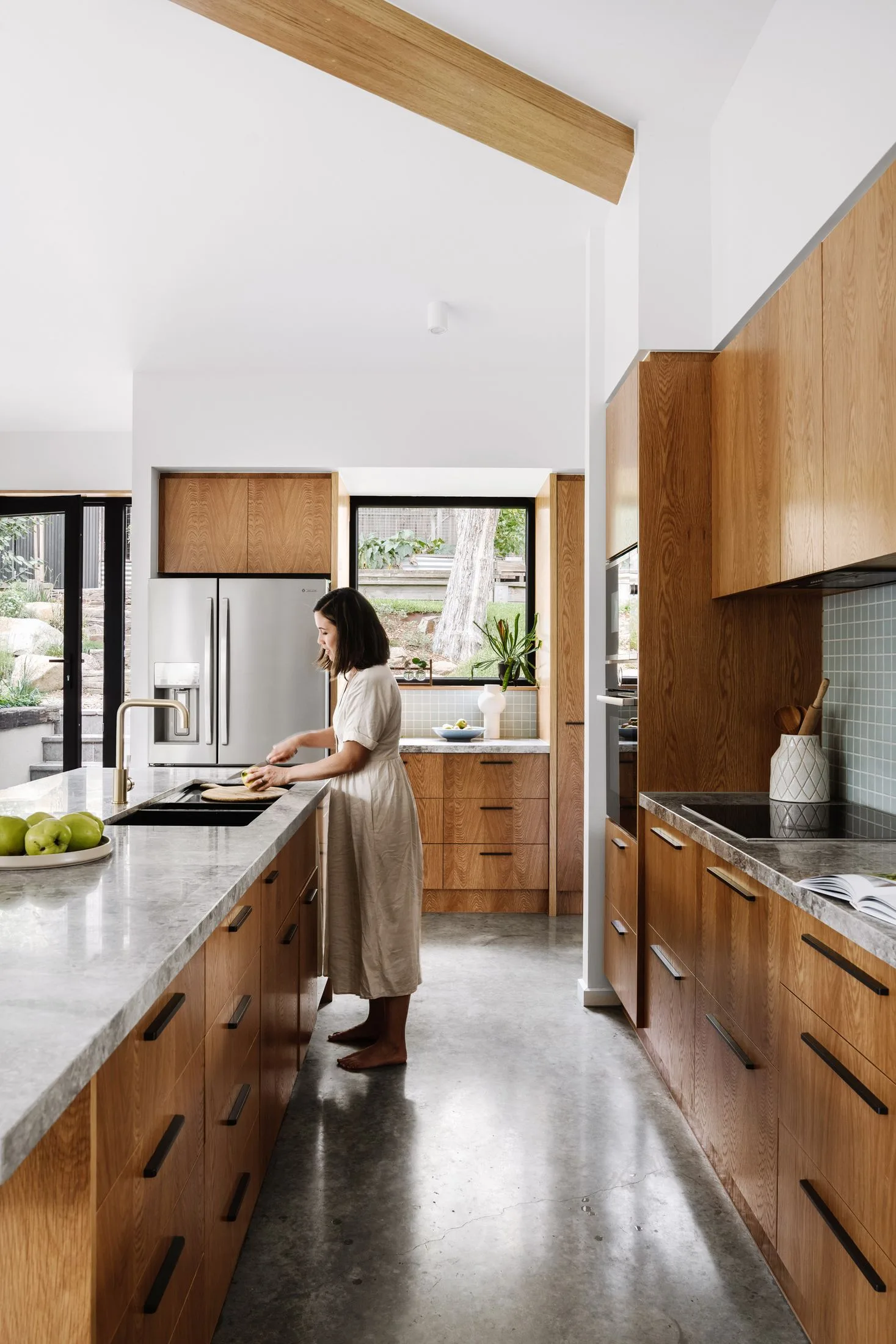
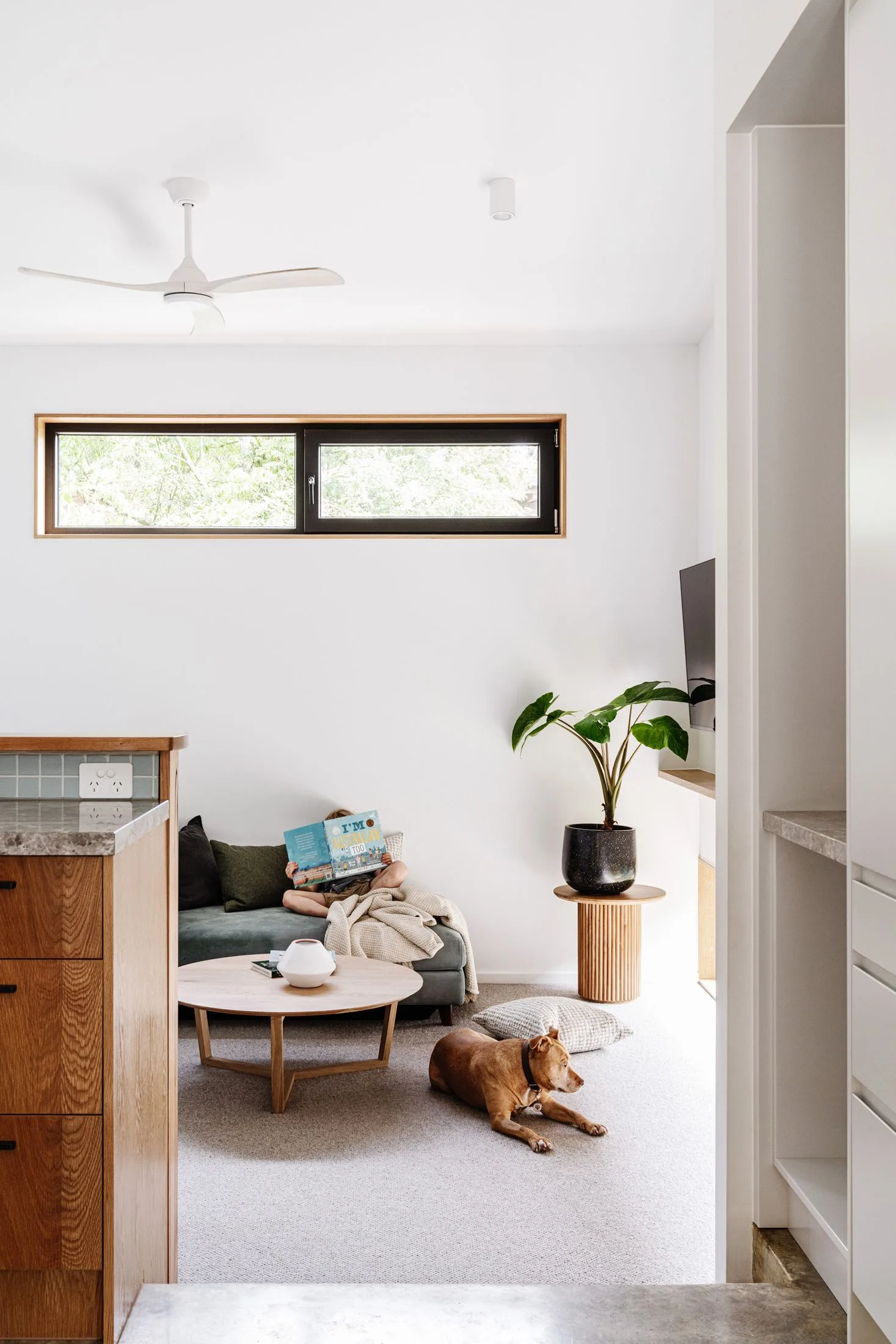
Dulux Lexicon walls and raw concrete floors provide the foundation for a simple but elegant timber kitchen by Skyline Kitchens, the green ‘Inax plain 50 J13’ tiles from Artedomas adding a touch of colour and referencing those in the living room. ‘Sketch Tami’ barstools from Globe West Bar complement the architectural elements and offer a casual place to perch at the island, which is adorned with luxurious Tundra Grey marble from Peraway Marble.
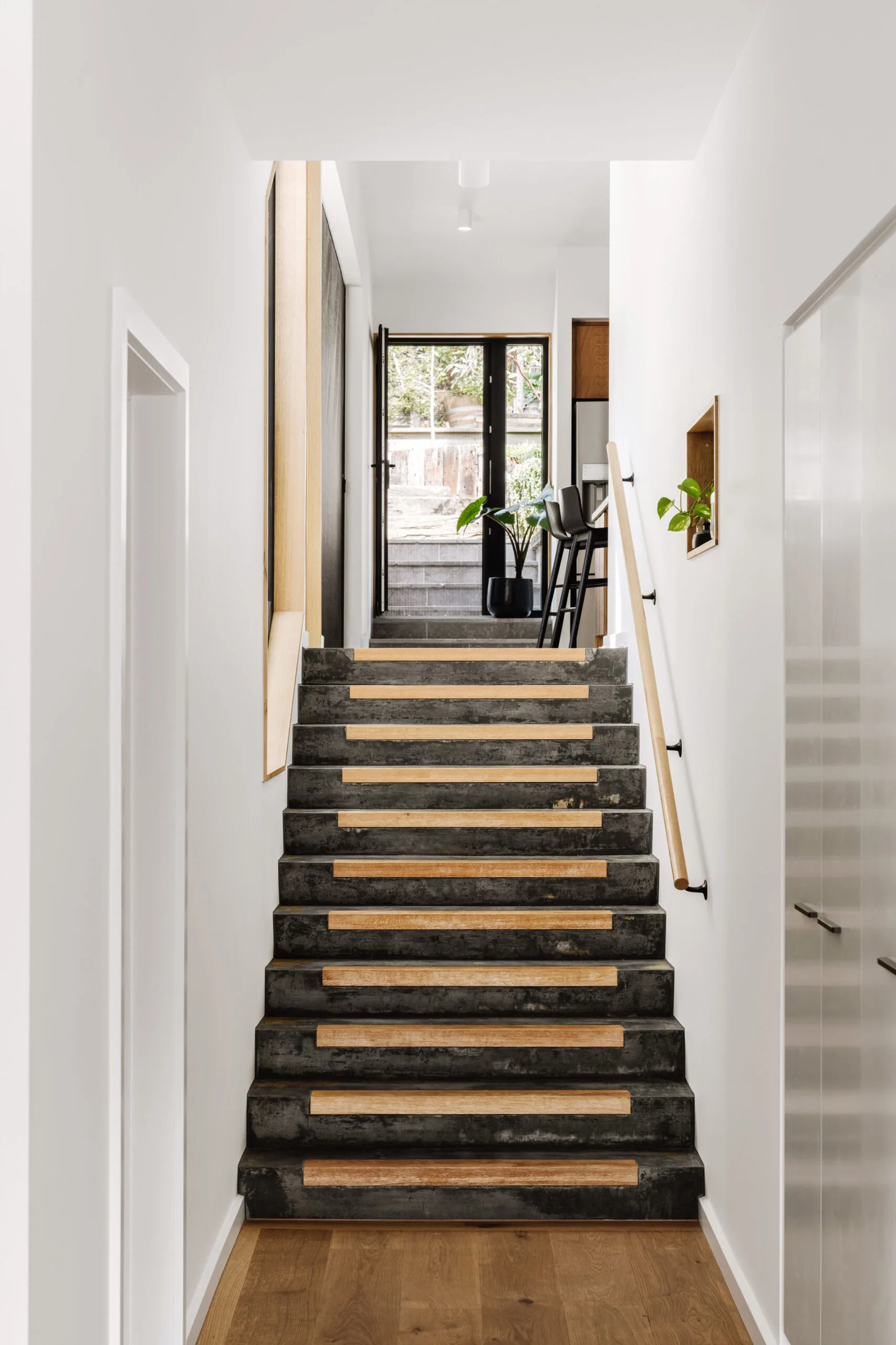
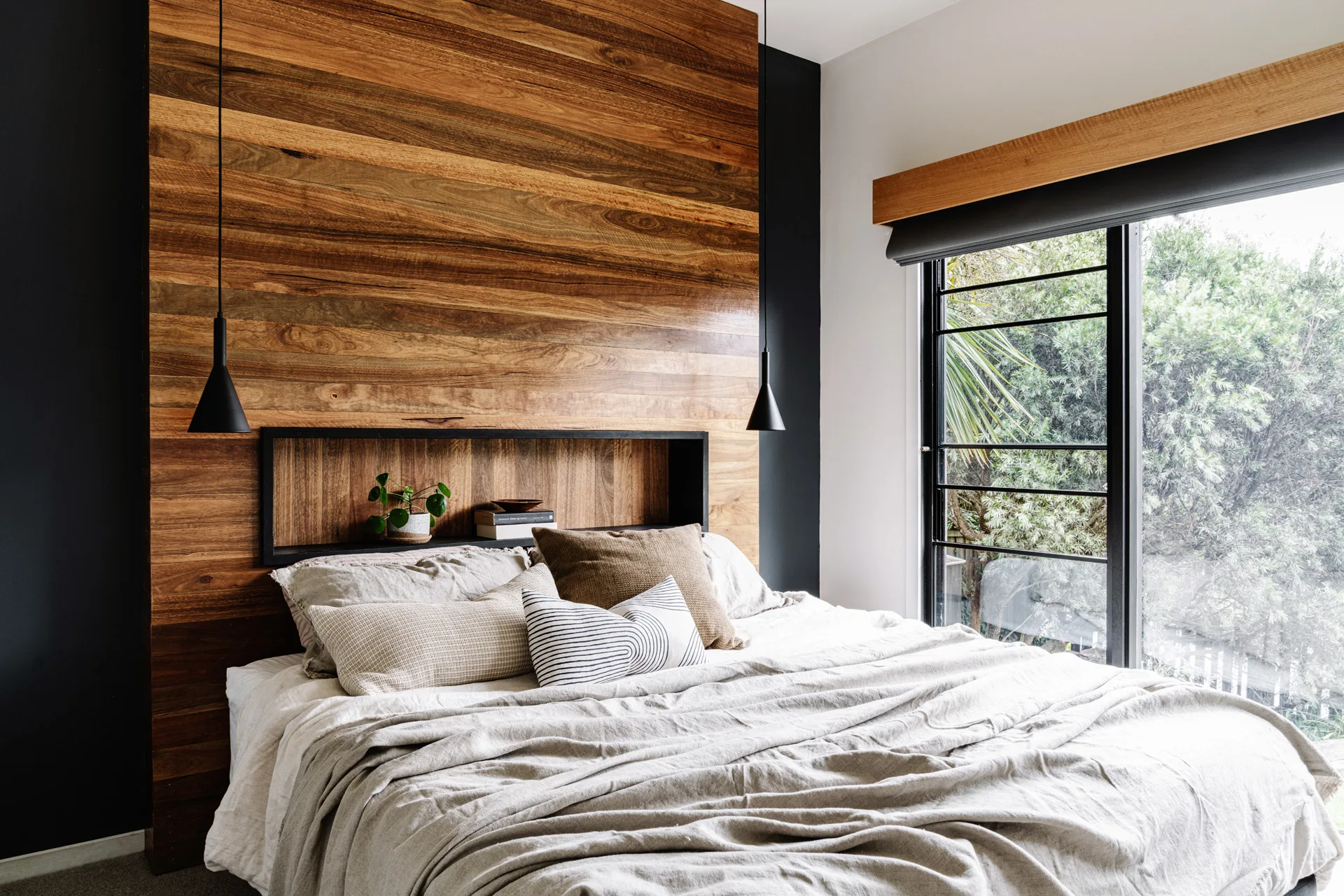
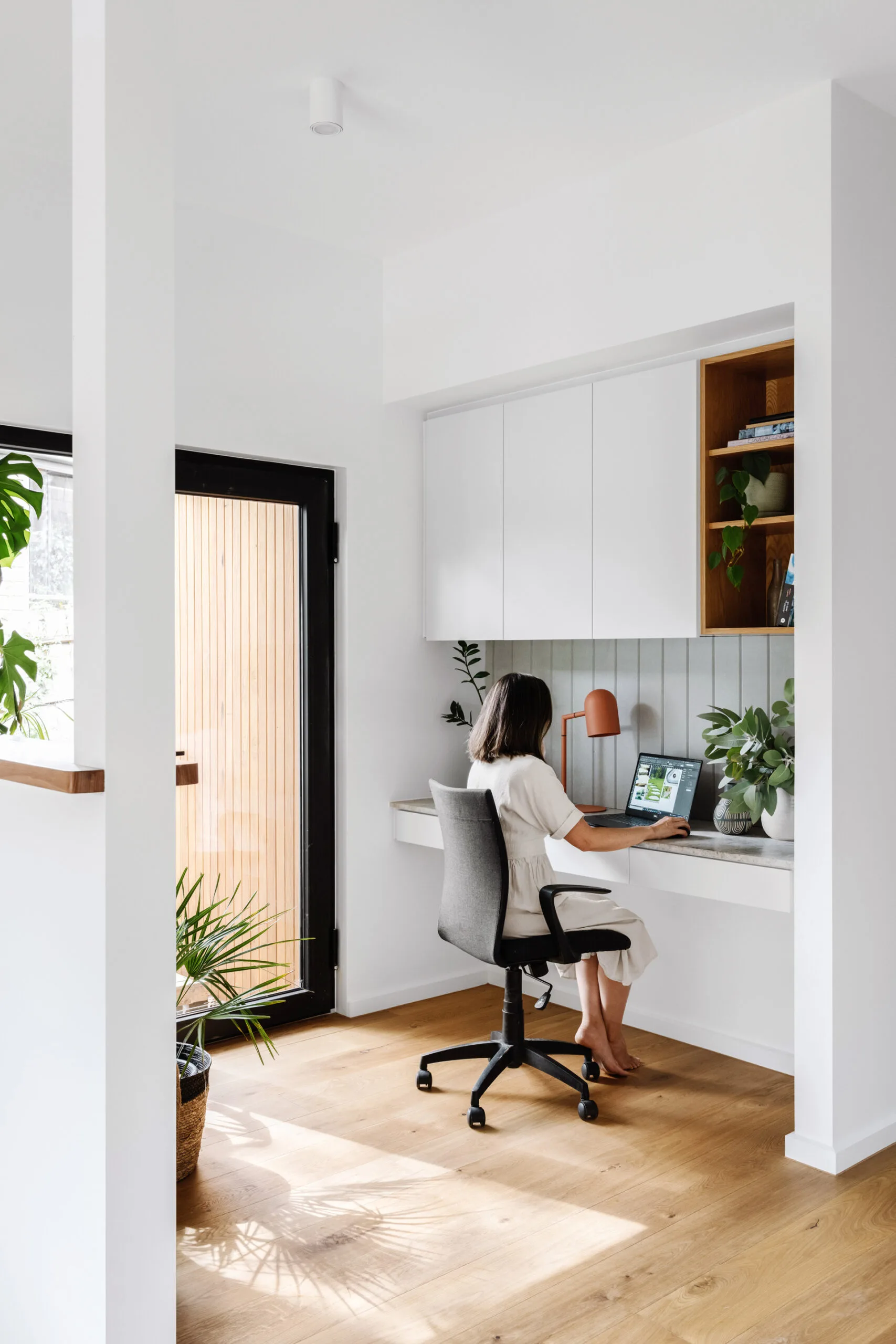
Timber is a highlight of the home. “We used leftover timber here on the bedroom and bathroom walls and for my entire office at the back of the garden,” says Hamish. “On the exterior, we used sustainably grown and harvested silvertop ash radial-cut timber, which
essentially uses more of the log and is less wasteful.” Visit radialtimbers.com.au.
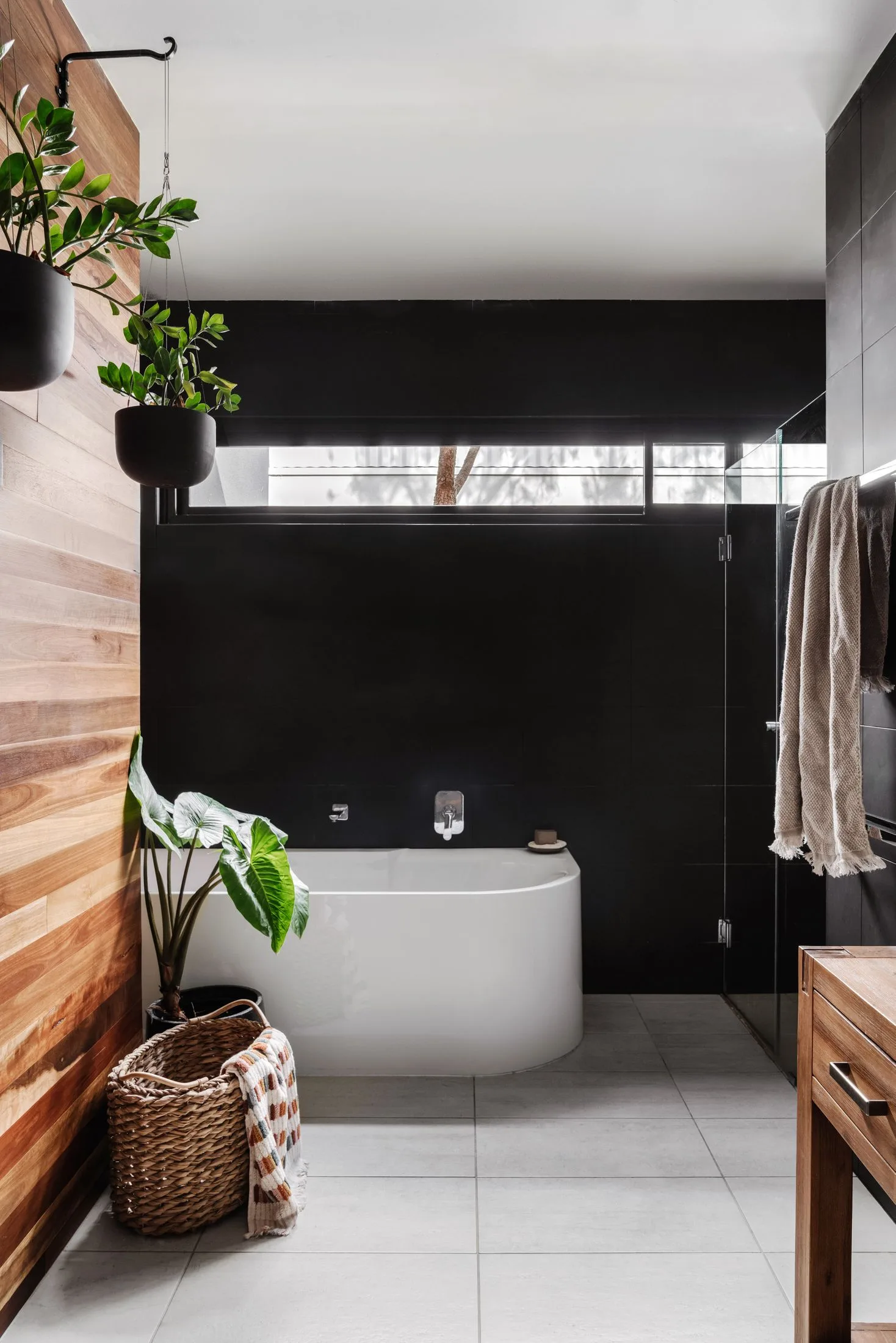
Promising a luxe, languid soak and a view of the treetops, the striking monochrome bathroom is warmed by a spotted gum wall and a timber vanity, repurposed from a set of drawers. For black tiles, try Beaumont Tiles, and for a similar back-to-wall freestanding bath, check out the Reece ‘Posh Solus’ range. “The natural textures of baskets and plants soften the edges in a bathroom,” says Lucinda.
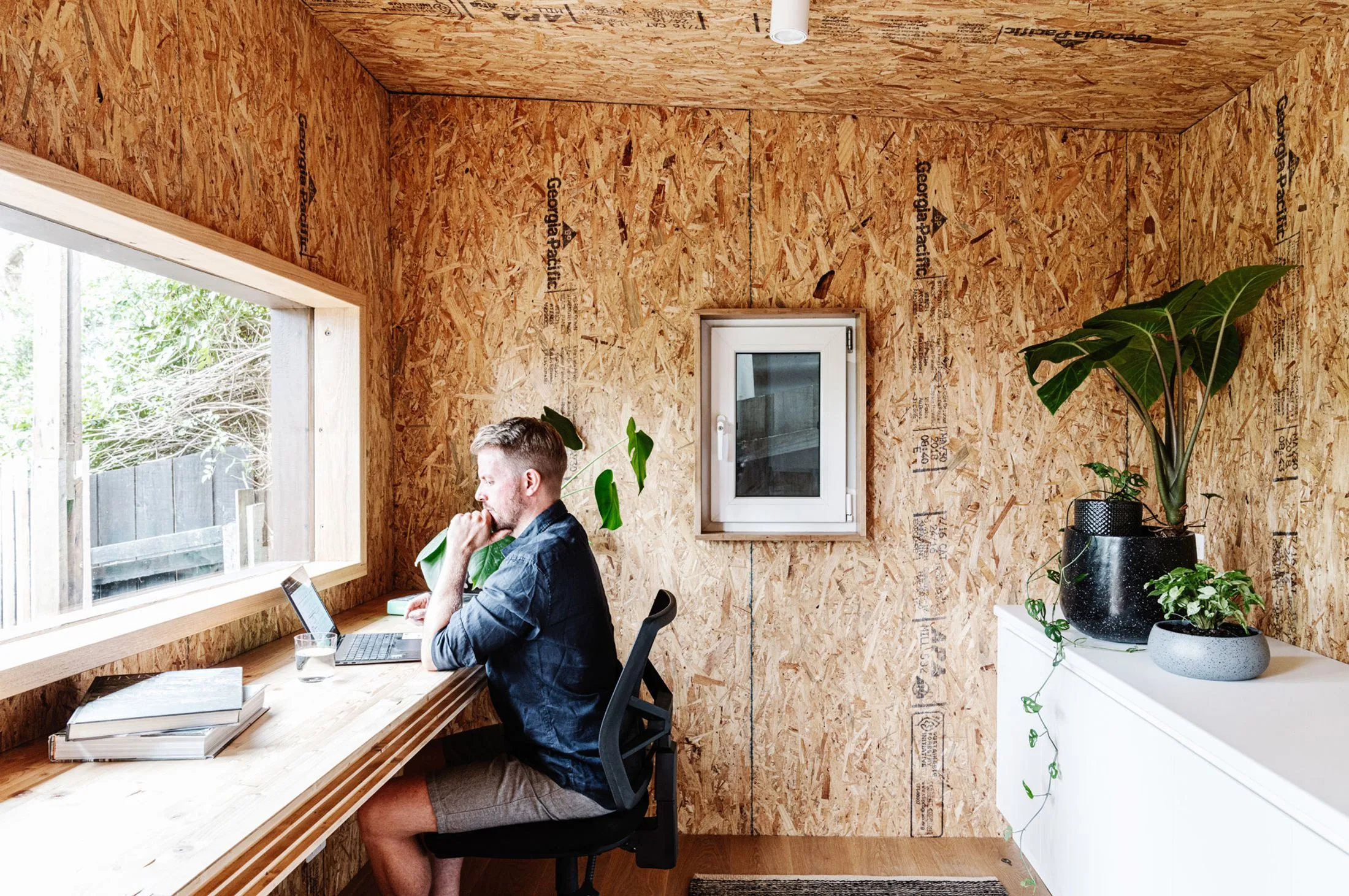
In the garden, a space once home to the washing line now hosts, a rustic enclave made from timber offcuts and “bits of decking board and recycled sleepers” provides plenty of fun for family and friends around the fire pit. “We didn’t want it to be ‘polished’. We knew kids would be jumping over the benches and we wanted it to be the kind of area that you could spill beer and it wouldn’t matter,” says Hamish.
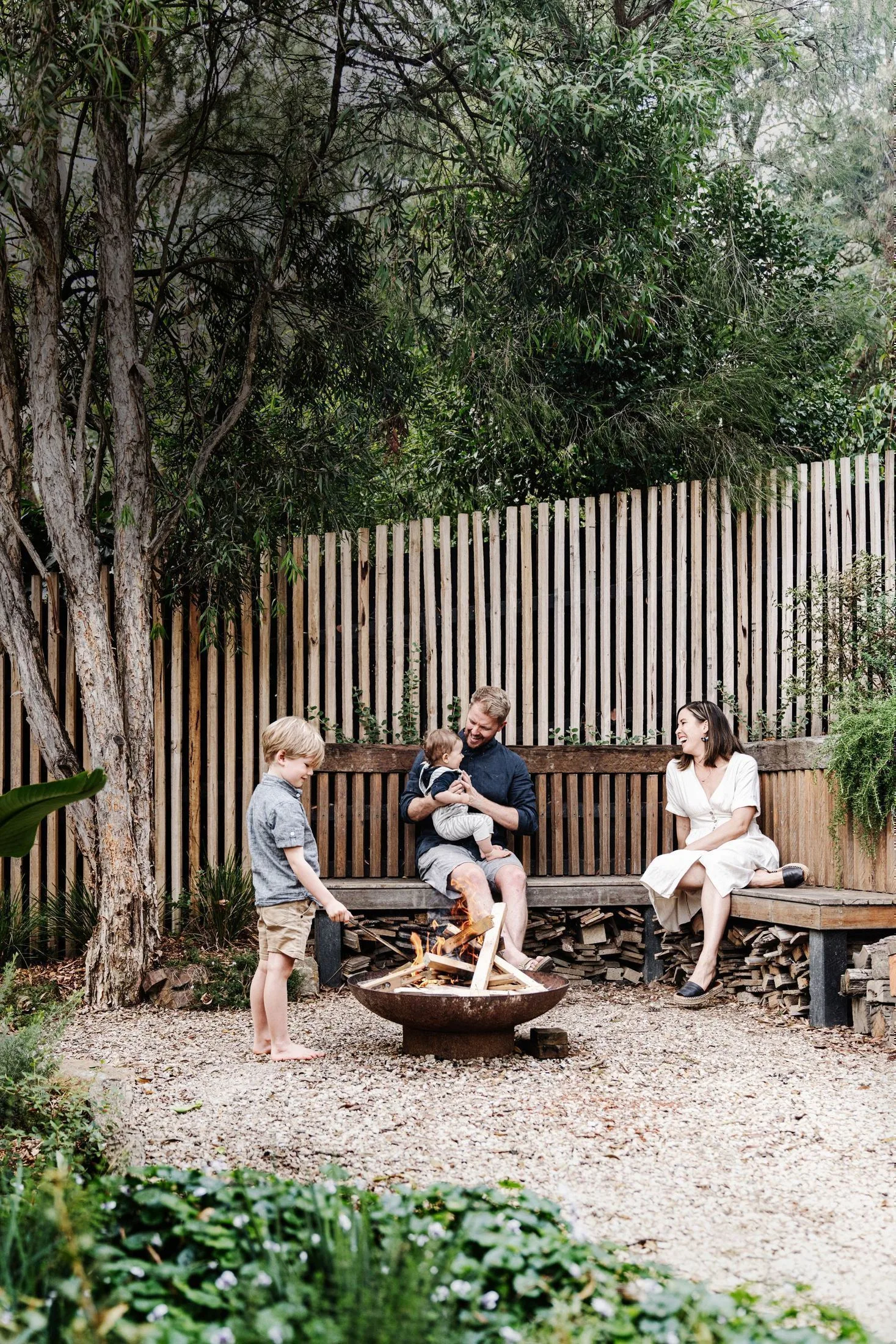
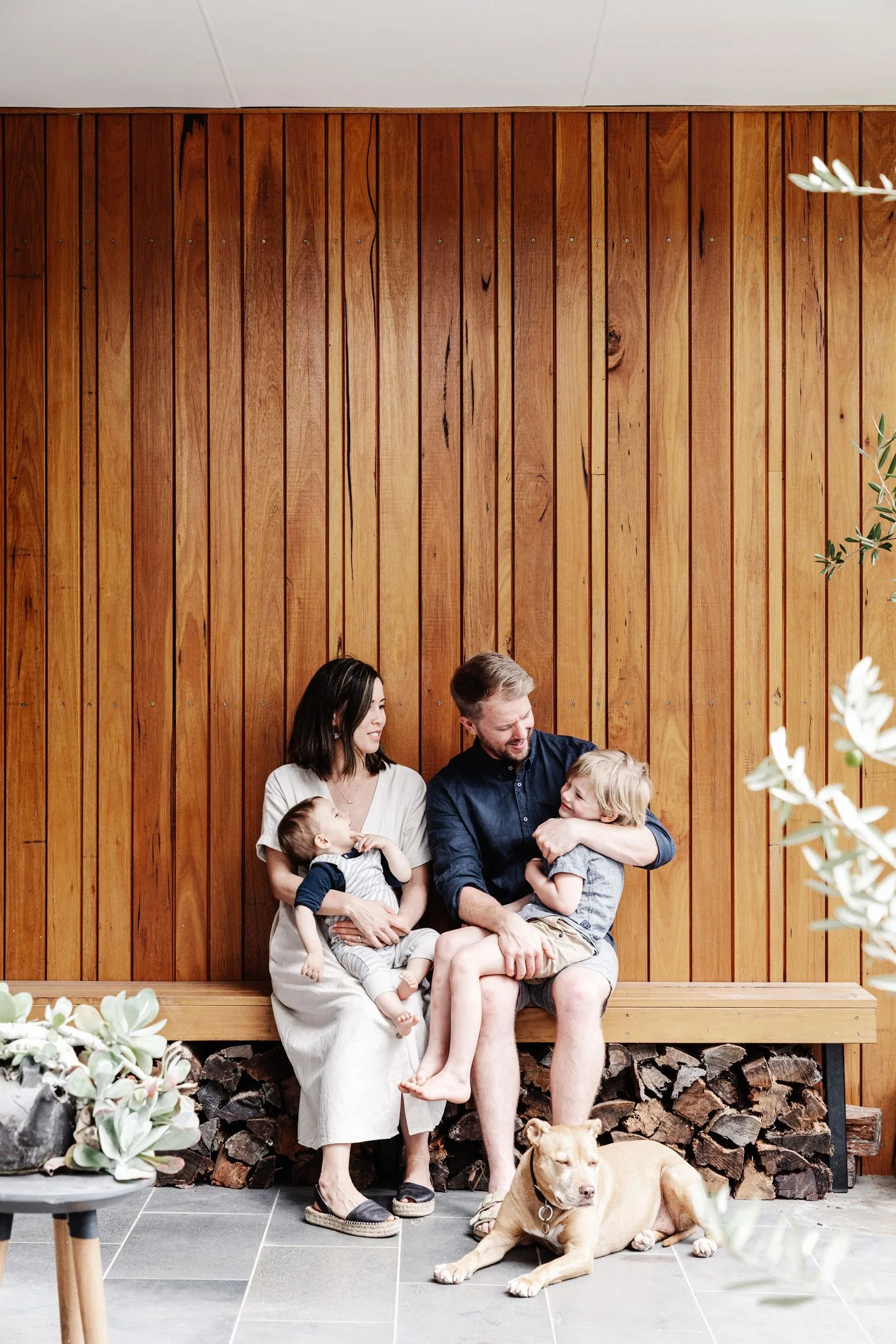
The home sits comfortably within its natural environment, the contrasting materials and the ‘perfectly imperfect’ salvaged stud fencing creating kerb appeal that’s both characterful and low-key. “We’re not flashy people and part of the brief was not to see the extension from the road,” says Hamish.
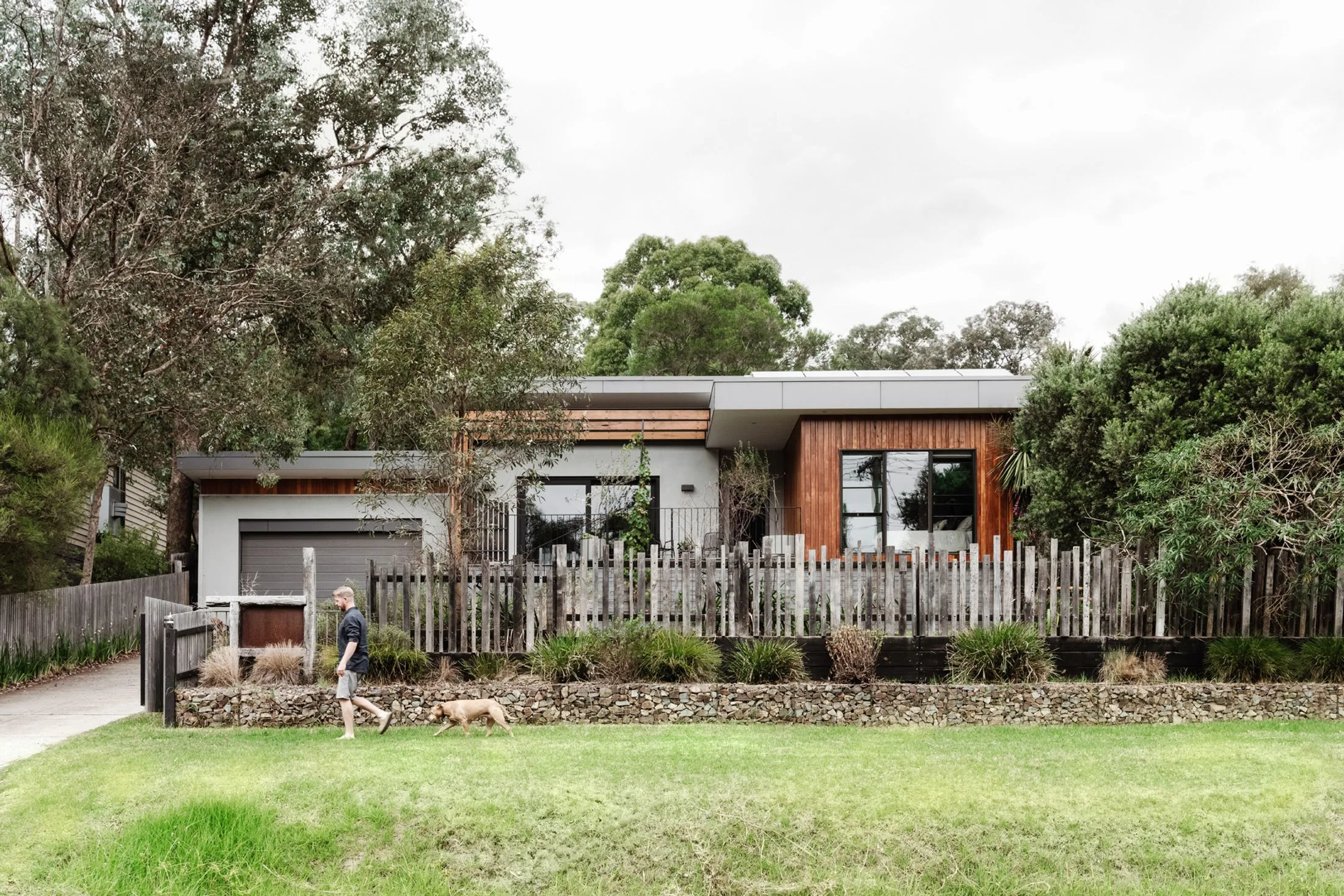
Building design: Maxa Design, (03) 9013 0449, maxadesign.com.au.
SOURCE BOOK
Builder: Sanctum Homes, yoursanctum.com.au.
Interior architecture and design: Hearth, hearthstudio.com.au.
Interior design: Hè Hè Design, hehedesign.com.au.
Kitchen and joinery: Skyline Kitchens, (03) 9706 7020.
Hard landcaping: Esjay Landscapes + Pools, (03) 9888 8625, esjaylandscapes.com.au.
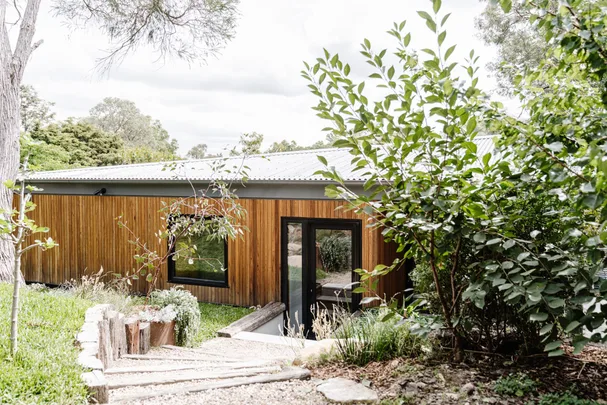 Marnie Hawson
Marnie Hawson
