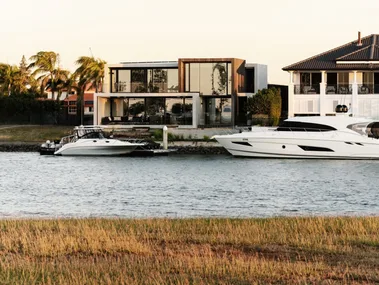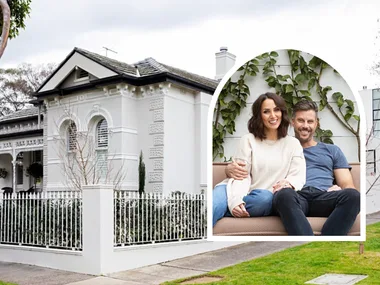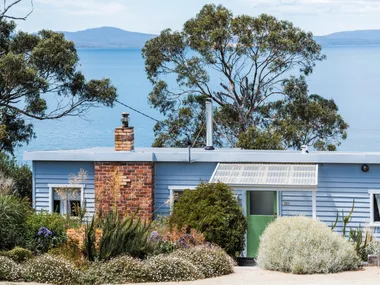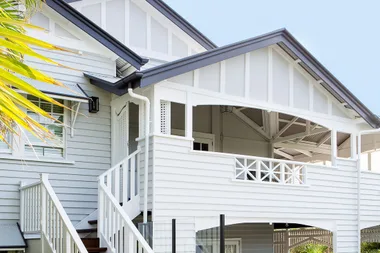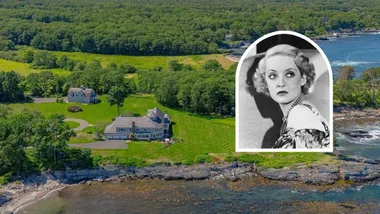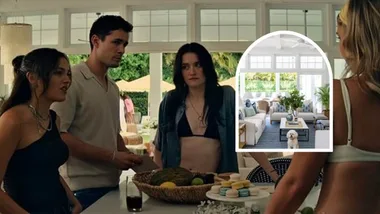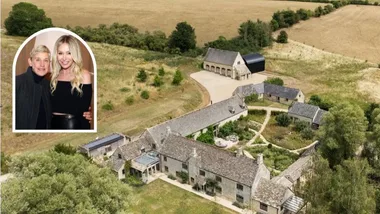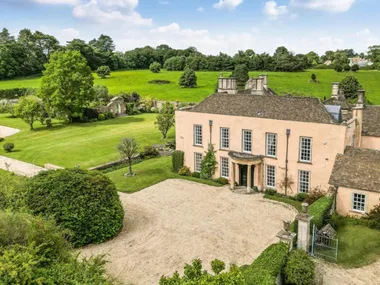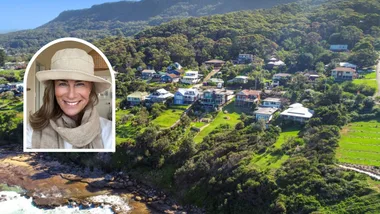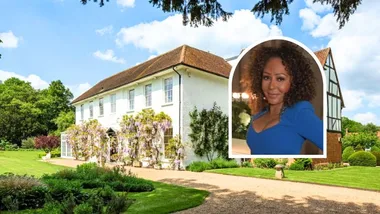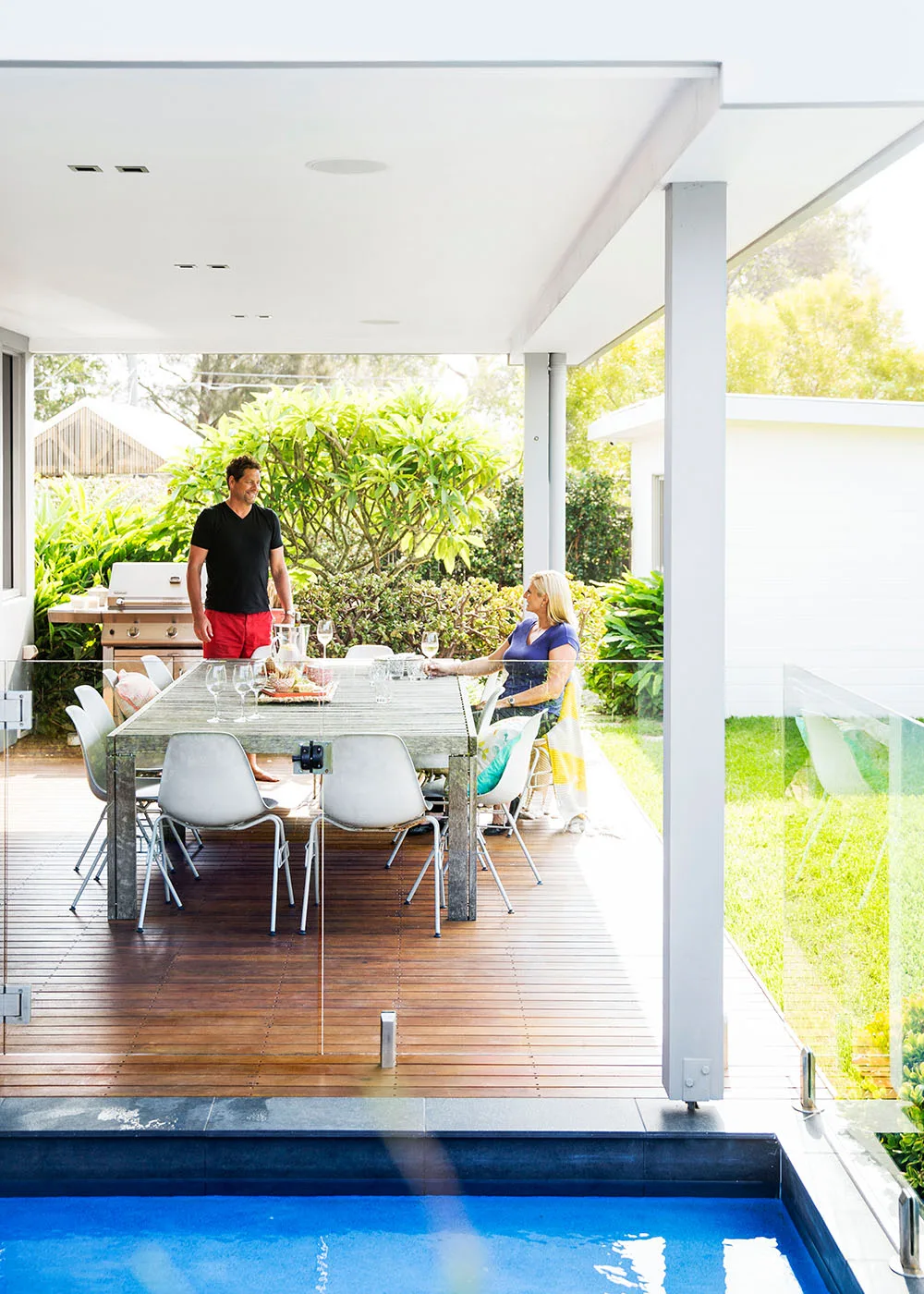
Deck
Laying bricks and painting walls may not be part of Johanna Griggs’s role as host of Channel 7’s House Rules, but this television personality has plenty of renovating experience of her own; she and her husband Todd have built a number of homes from scratch. Their latest one, located on Sydney’s northern beaches, which they share with Johanna’s sons, Jesse, 19, and Joe, 18, was made to satisfy their love of entertaining. Cue large, welcoming spaces such as the deck, furnished with a Robert Plumb table that caters for a crowd.
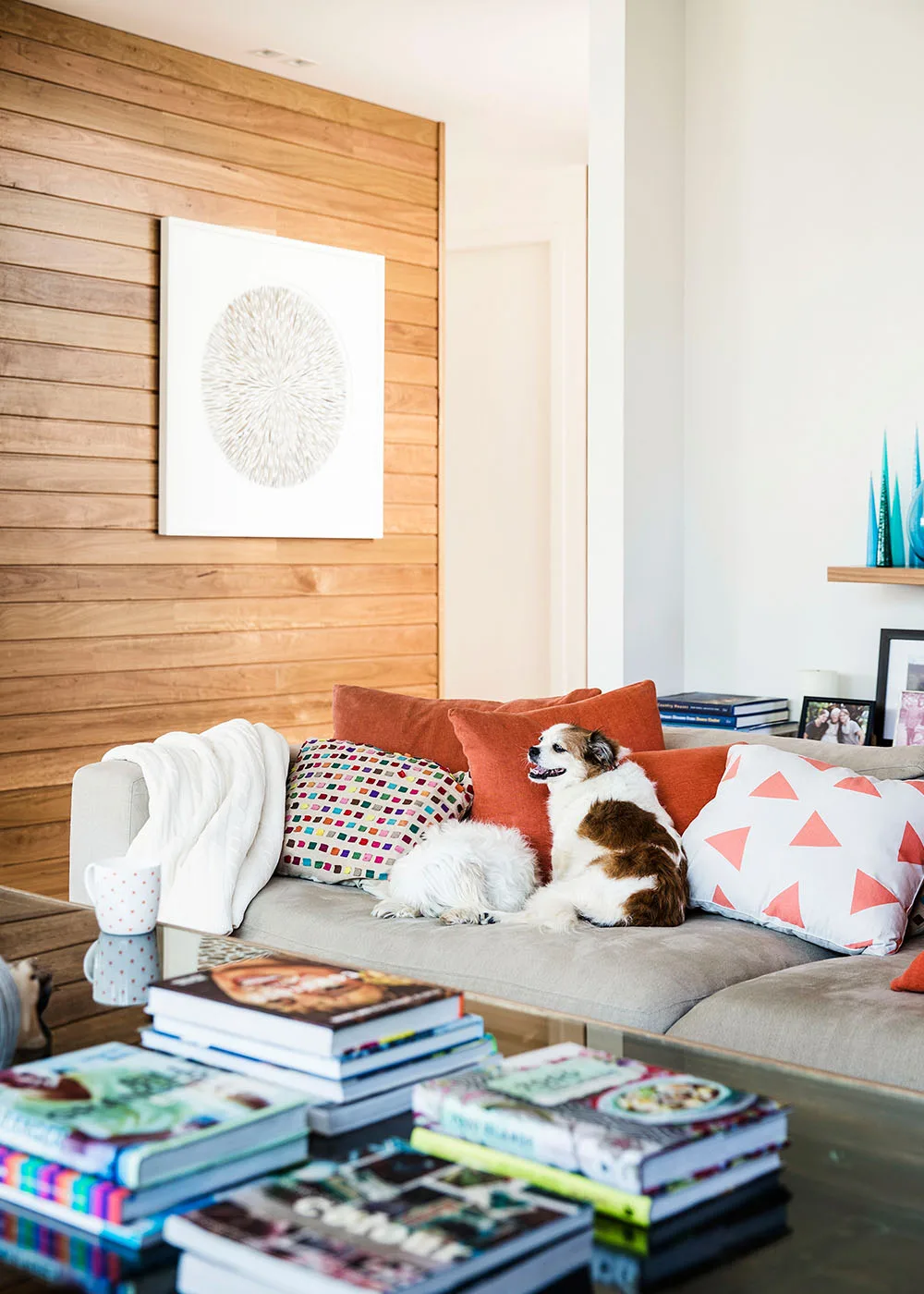
Living room
The living room is a cosy, quieter option for the family’s dogs, Snowy, a Maltese and shih tzu cross, and TJ, a King Charles and shih tzu cross. An intricate gumleaf artwork titled Coevolved by award-winning Kangaroo Island artist Janine Mackintosh, a gift to Johanna from Todd, hangs on the blackbutt wall behind.
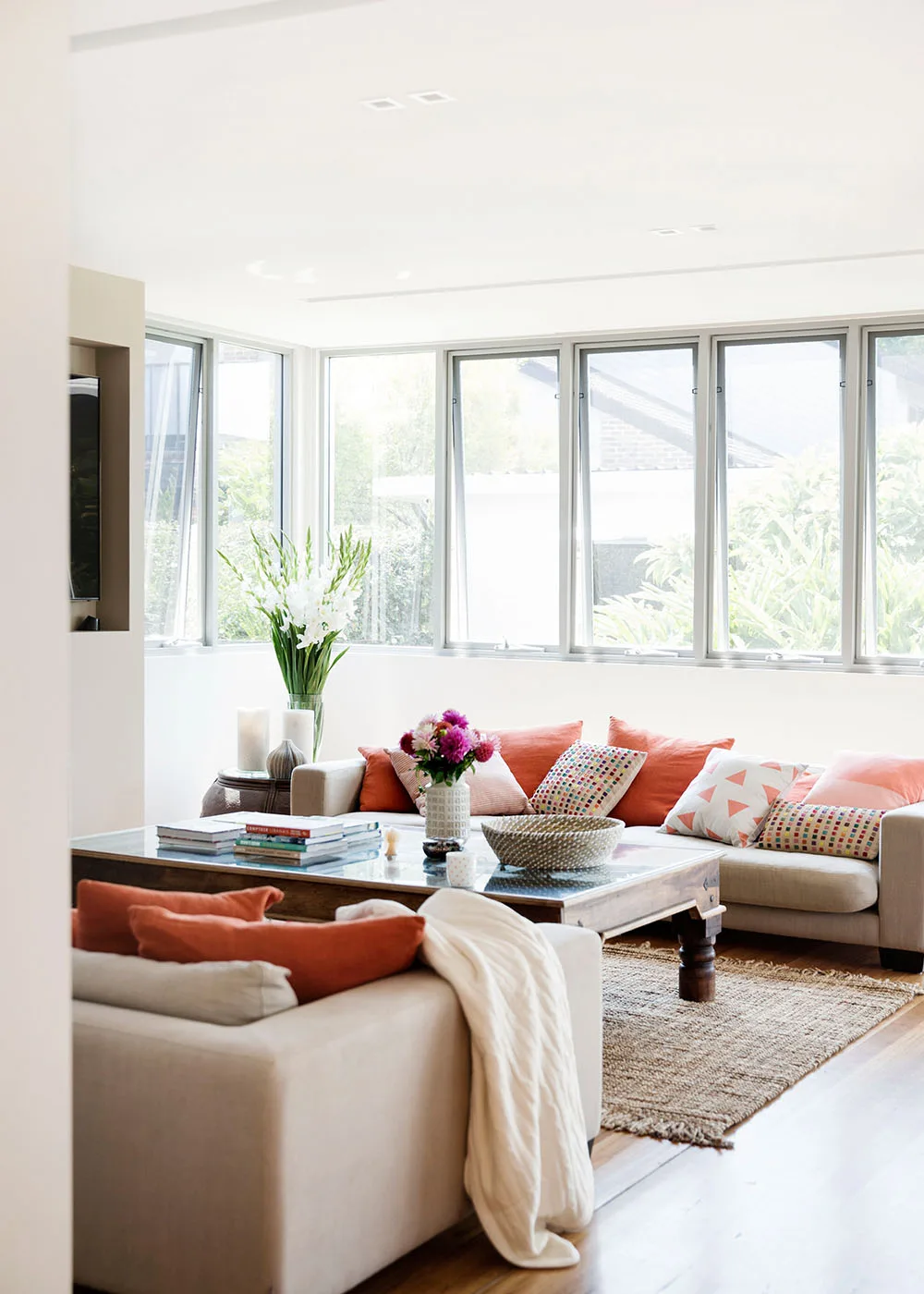
Living room
The whole back of Johanna and Todd’s home is filled with light thanks to windows that wrap around the entire living, dining and kitchen area, and the choice of wall paint: Dulux Natural White. The couches, bought years ago from Jardan, are deep and wide, and scattered with cushions for extra comfort on lazy days.
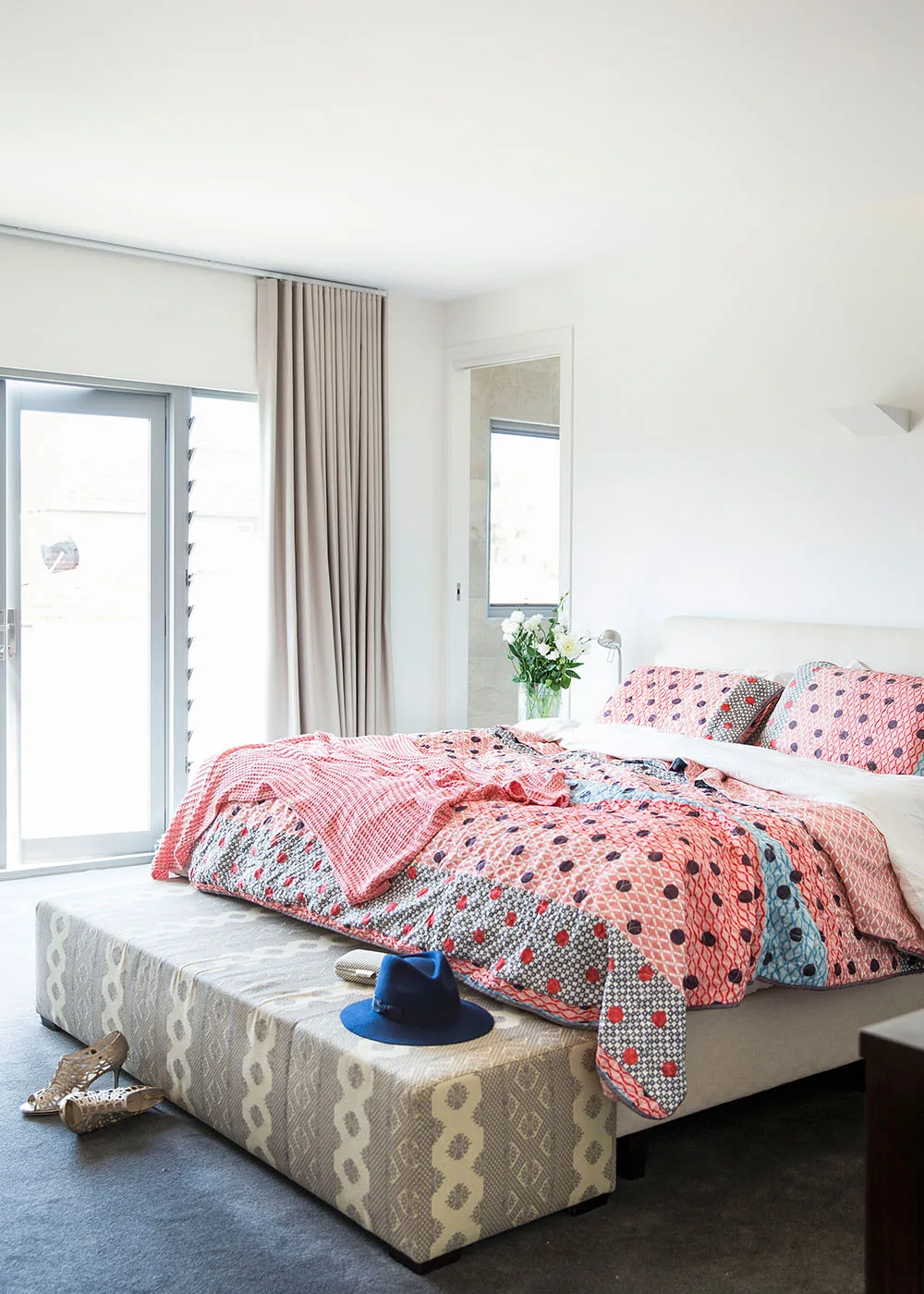
Master bedroom
Here, Johanna and Todd opted for cosy, colourful bedding from Bed Bath N’ Table. The interior face of the balcony was lined with textured panels to take that feeling of snugness further. “When you’re lying down, you can’t see rooftops,” says Todd. “Even though we live in suburbia,” adds Johanna, “all you see is sky.”
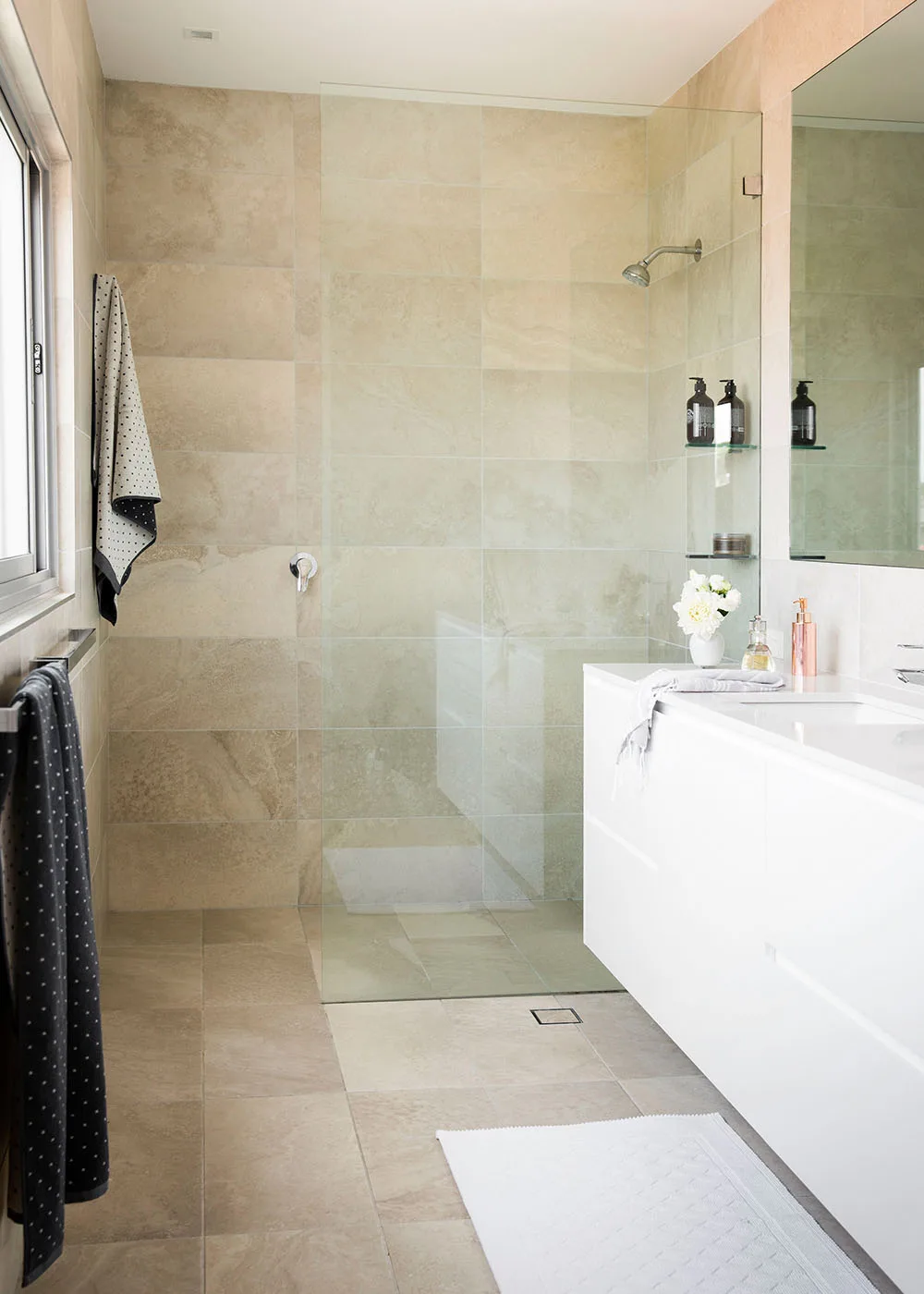
Ensuite
The ensuite is true to the natural tones of the home and was achieved using affordable ceramic tiles. “These cost about $40 a square metre,” says Johanna. “You can save so much money on finishes.” The same Caesarstone used in the kitchen is repeated on the vanity, adding to the harmonious flow of materials used throughout the house.
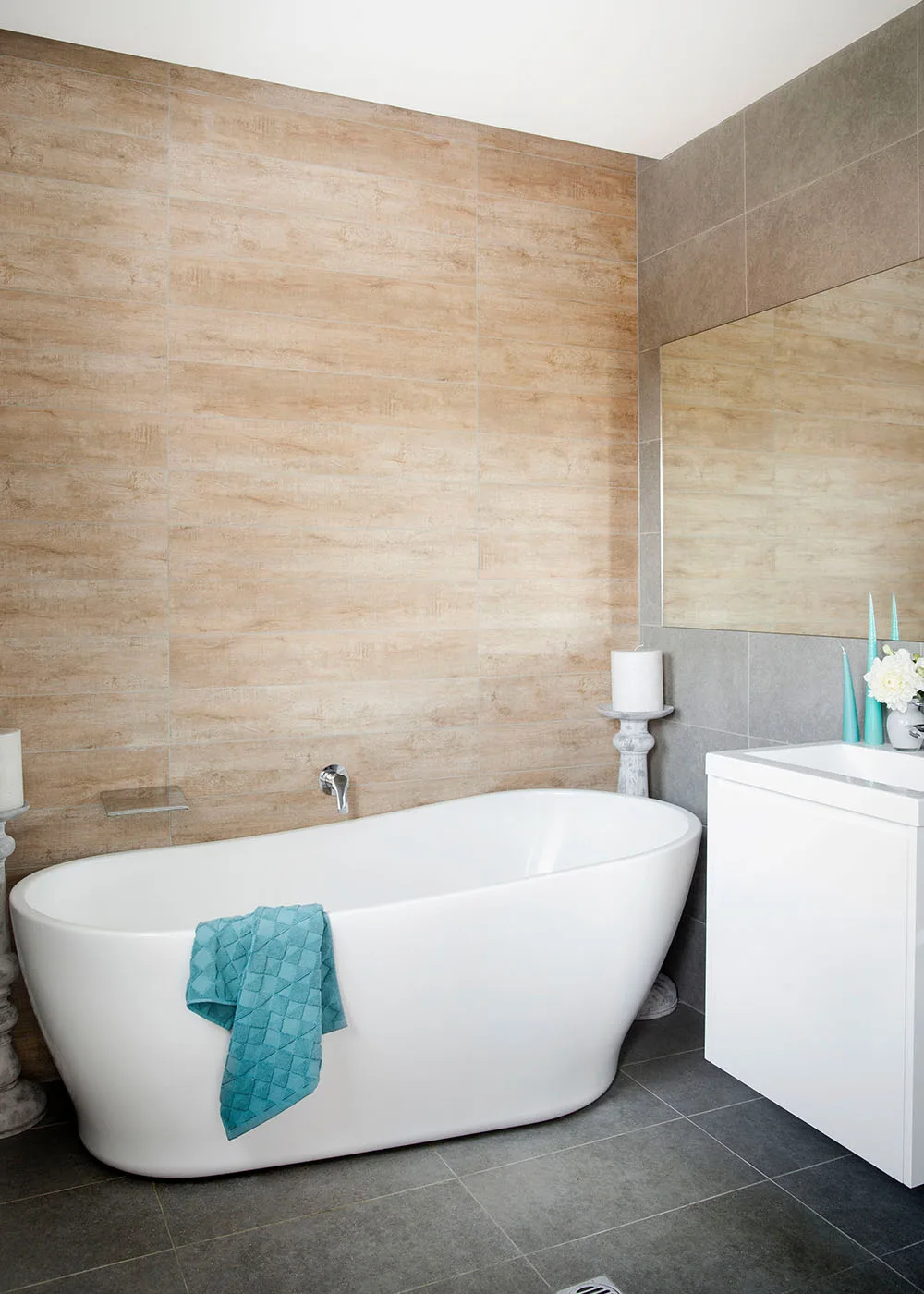
Bathroom
The ground-floor bathroom can be accessed directly from the pool so that swimmers don’t have to go through the house. “Because of years of football, Todd likes to go between the cold of the pool and the warmth of the bath as a bit of therapy,” explains Johanna.
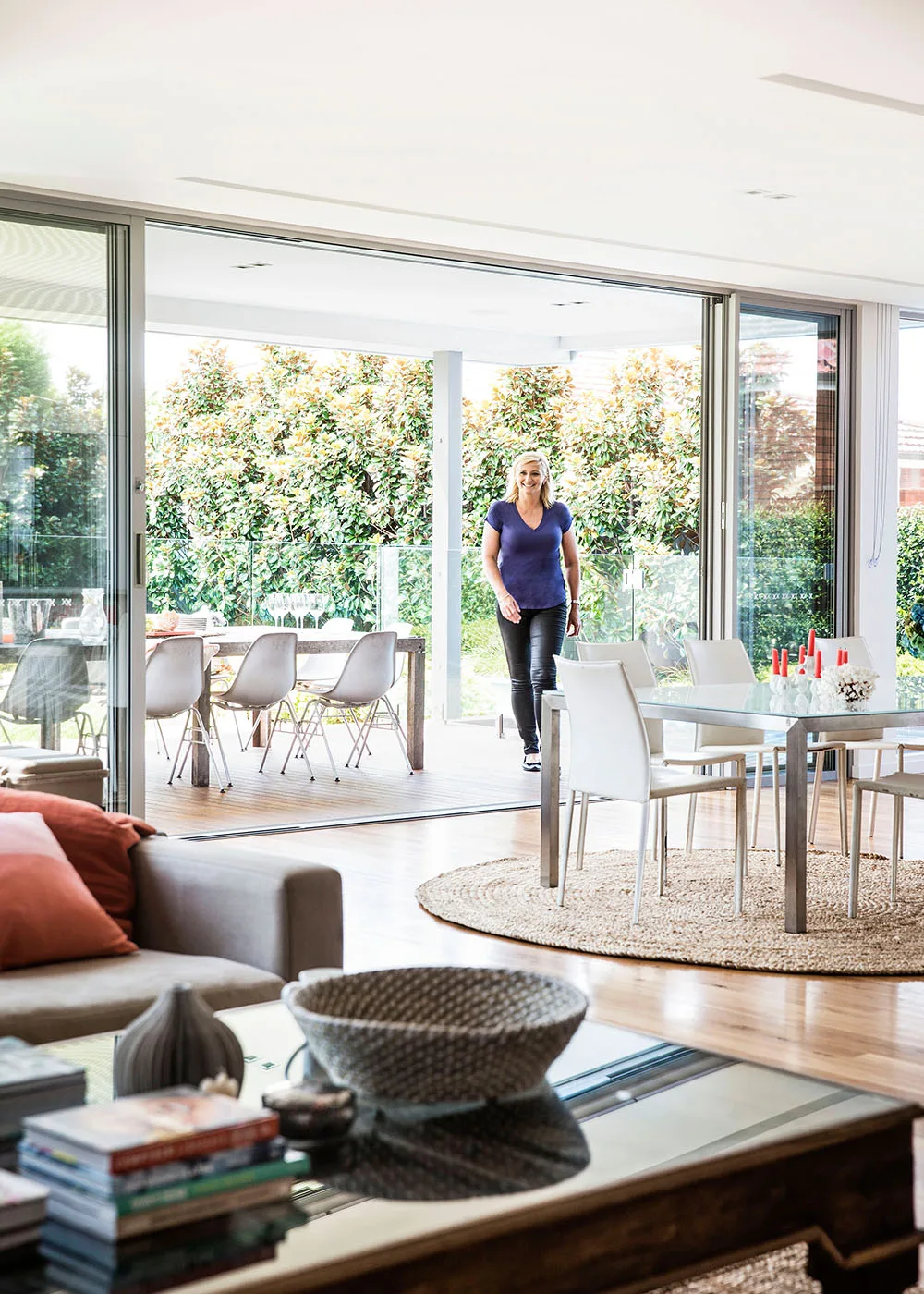
Living room
Blackbutt timber from Warringah Timbers was used exclusively in the house and was the natural choice of material for the deck. “As we do all our living at the back, it was really important that there was a view of the garden through every window,” says Johanna.
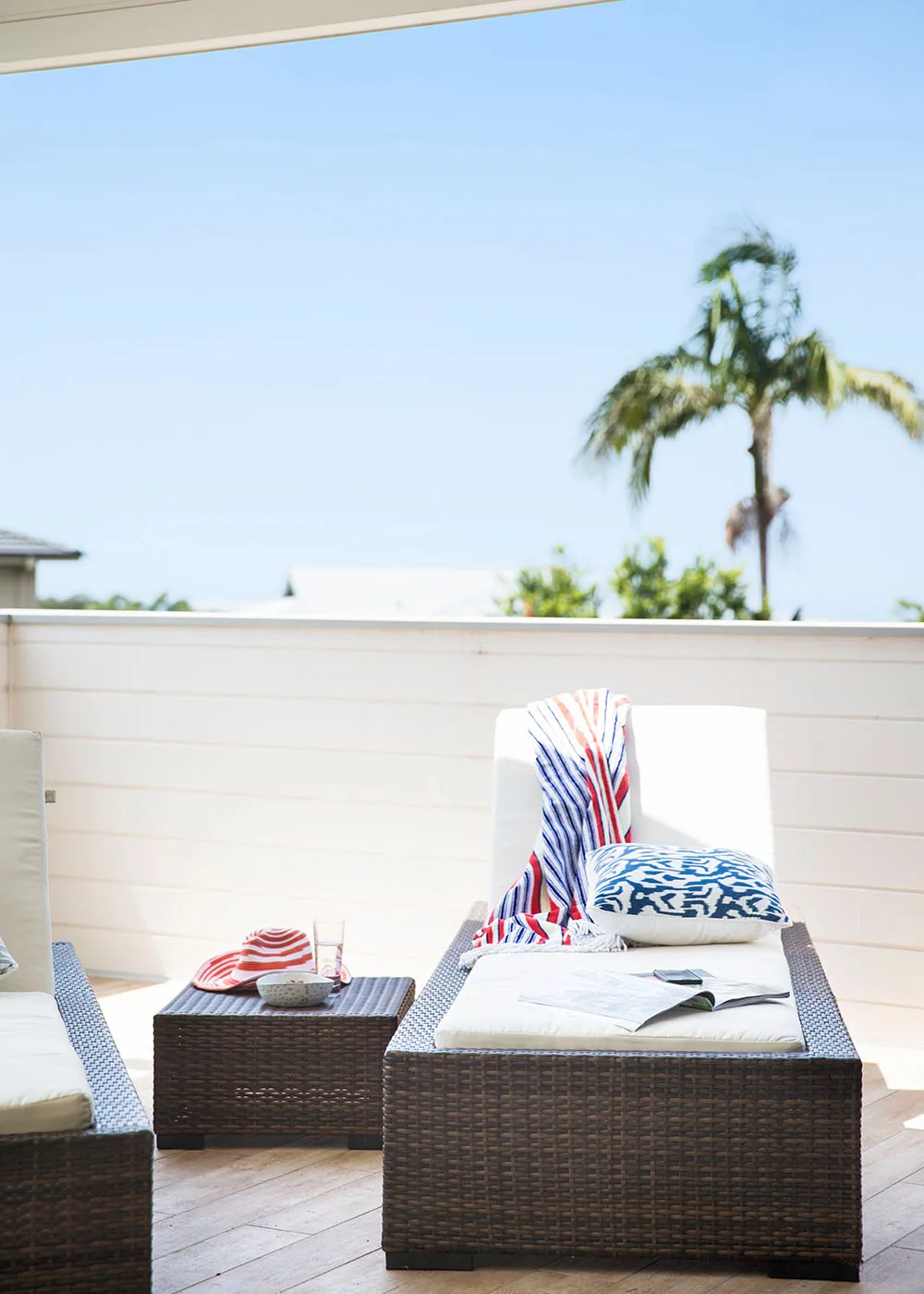
Upstairs deck
The keen entertainers have created another gathering zone – or reading spot – upstairs. Grounded by timber-look tiles, it’s beautifully positioned to capture sea breezes.
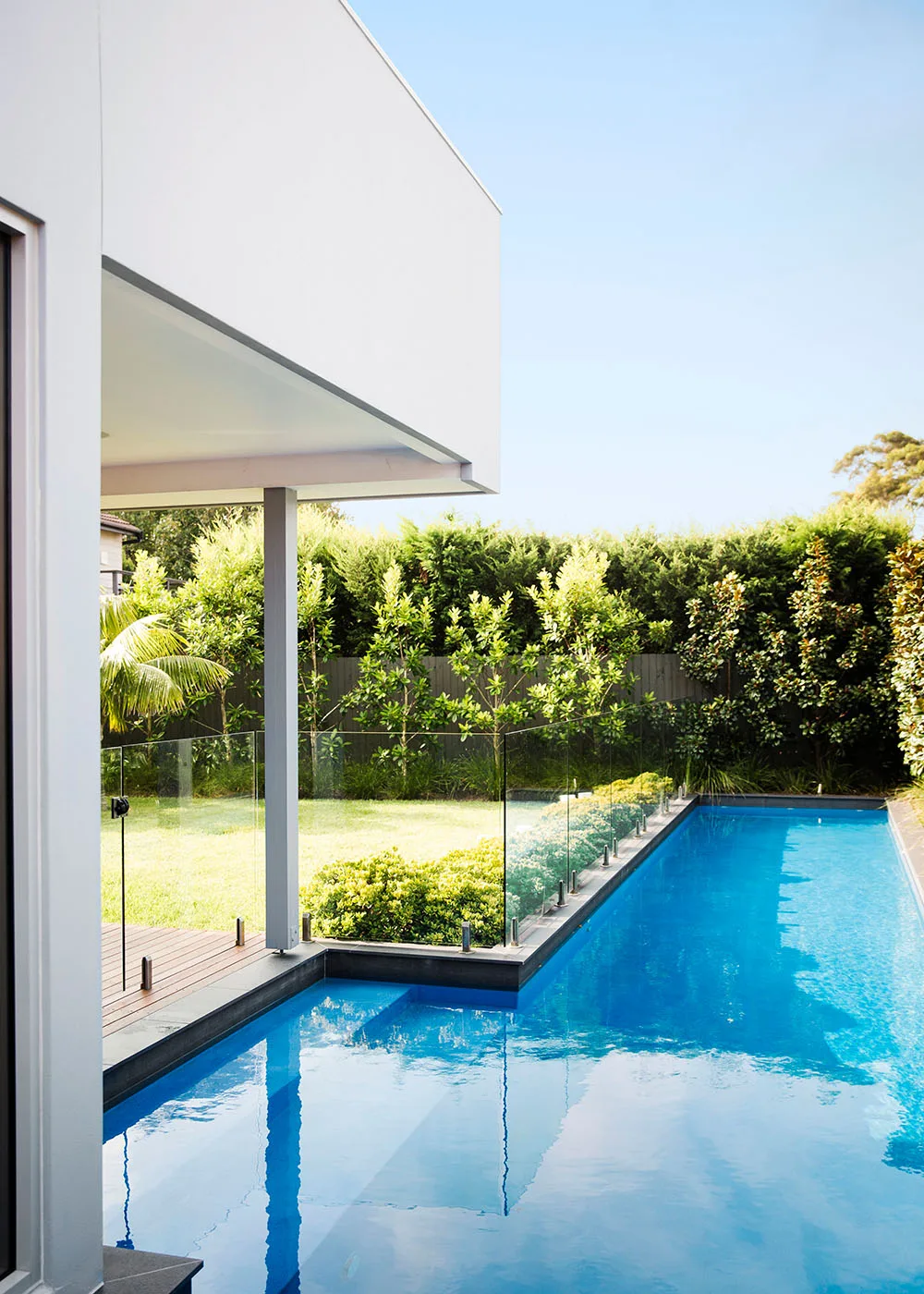
Pool & garden
Johanna may be an ex-elite swimmer, but today she uses the pool purely for relaxation. “The pool gets a lot of beautiful northern sun and is the perfect spot to sit and watch TV and sport!” says Johanna. The garden is framed by lush foliage on all sides, while the fences are painted in Colorbond Woodland Grey.“It really brings out the plants and hides the fence,” explains Todd. Native watergums line the back.
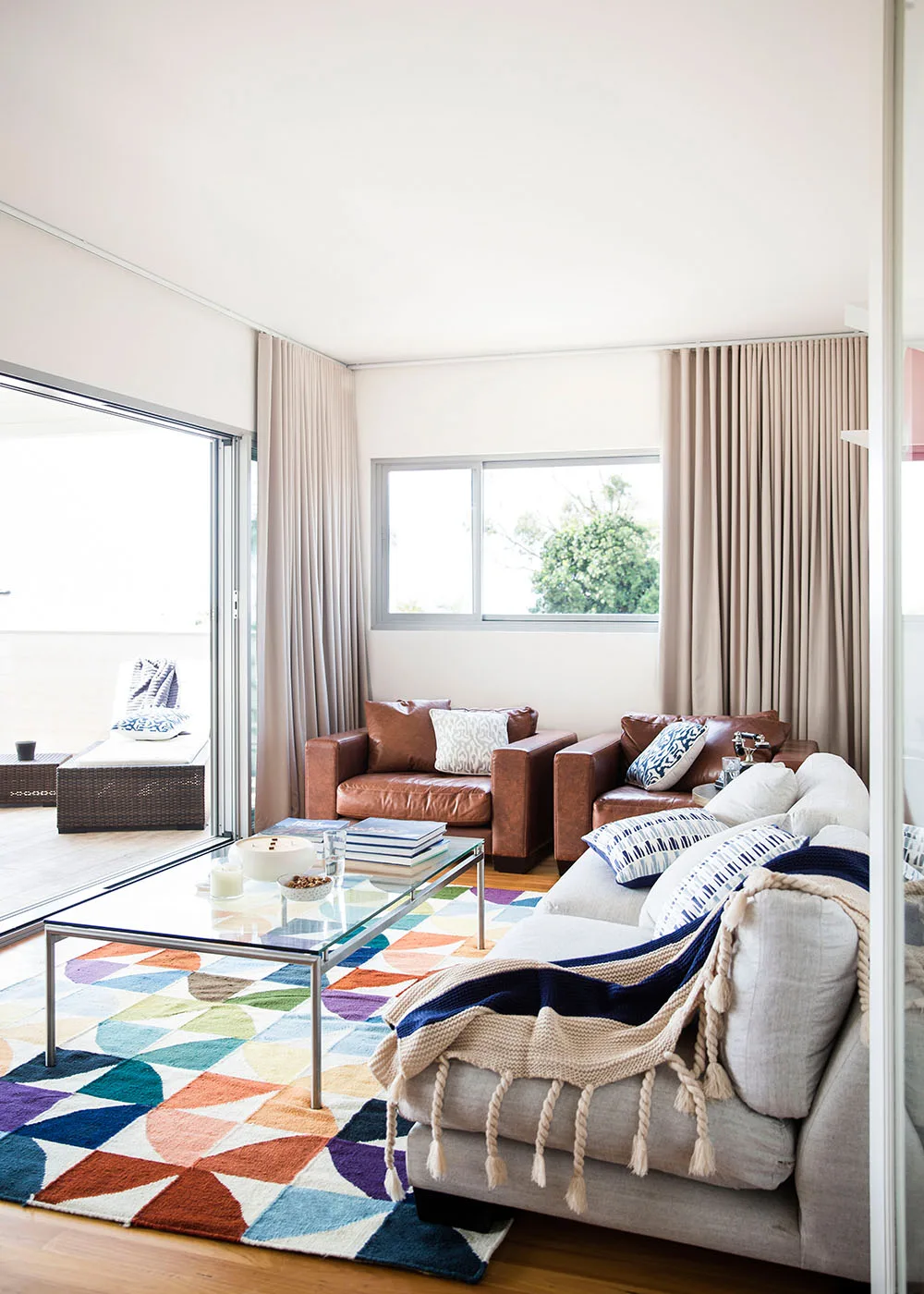
Family room
Johanna added a splash of colour to this upstairs area with a rug from Temple & Webster. “If the boys have mates over and we’ve got people downstairs, they can entertain up here or vice versa,” she says.
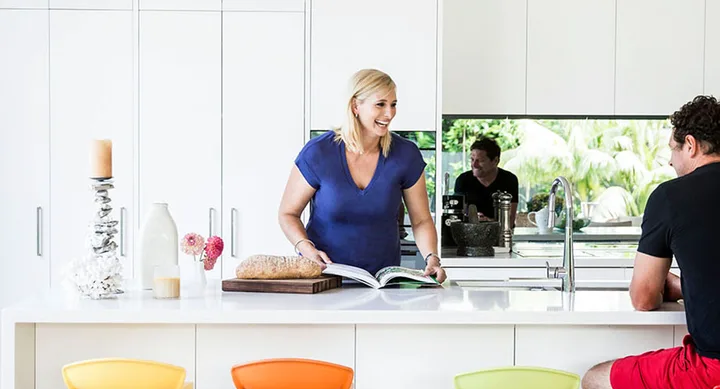 Chris Warnes
Chris Warnes
