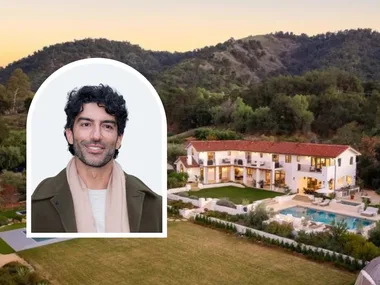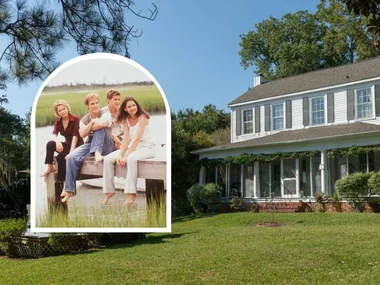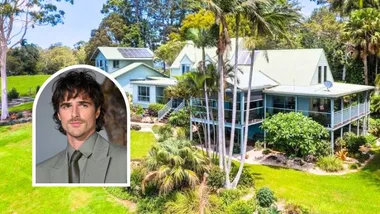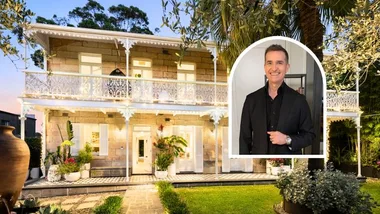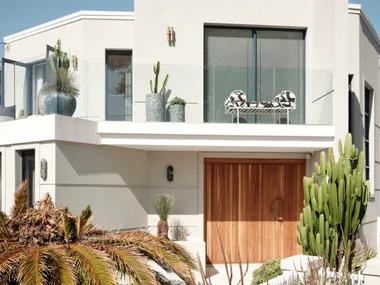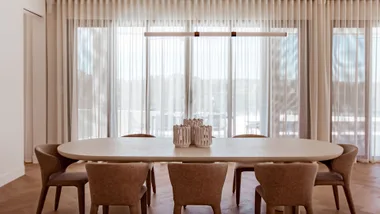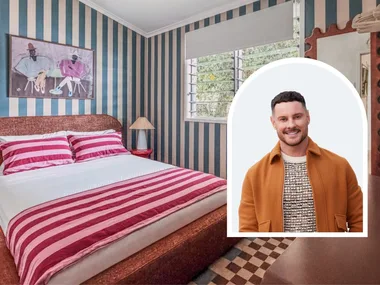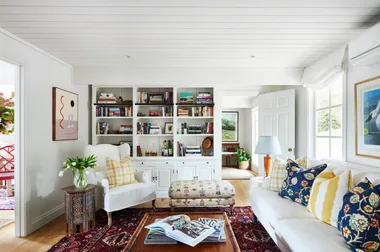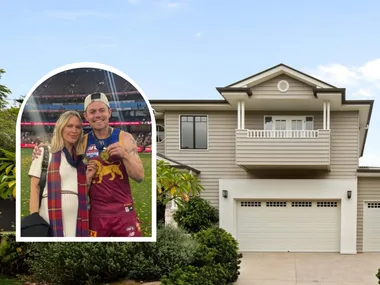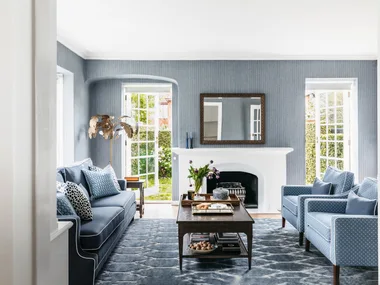“Our decorating style is warm, modern and perhaps slightly Scandi,” says homeowner Suzanne of the gloriously bright retreat she shares with her husband, Rob, and their three young boys in Melbourne’s inner-south.
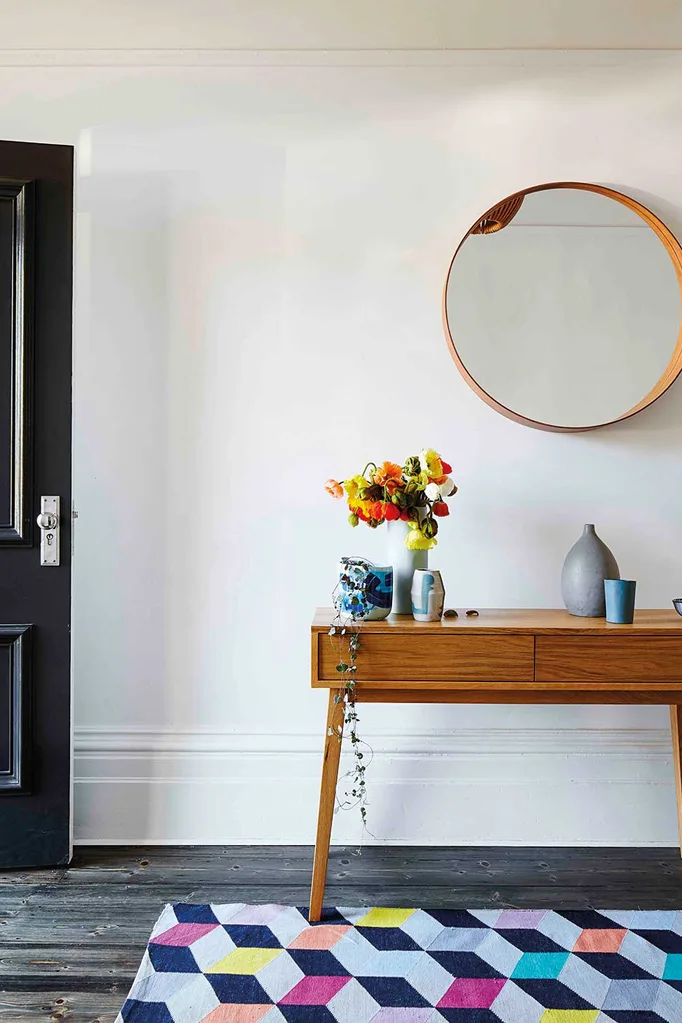
Having met and fallen in love 15 years ago while Suzanne was holidaying in Australia, the couple were both on the same page when it came to their design vision.
Restoring the original part of the home to its one-time glory, the pair decided to demolish the ageing lean-to. In its place they planned a luminous three-level extension to incorporate a new kitchen, family room and, on the top level, a tranquil parents’ retreat they share with sons Spencer, 10, and Oliver, six, and, two year old Charlie.
“We knew that the house had amazing bones, with beautiful pressed-metal ceilings, arches and original fireplaces – and it is so solid.”
Rob, Homeowner
Today, the home echoes Suzanne and Rob’s appreciation of a neutral base palette, with white walls, dark timber floors and textured stone finishes. A glazed central courtyard featuring a timber deck and pool bathes the interiors in natural light and tranquil watery reflections. Hits of saturated colour come via vibrant rugs and, notably, the pair’s long-held contemporary art collection. “We really live in the family room and kitchen,” says Suzanne. “The light in these rooms is just brilliant. We do end up entertaining a lot – all of our friends just seem to end up here.” It’s a great summer house, with the pool and outdoor deck, adds Rob.
“It’s such a laid-back kind of lifestyle here.”
As self-confessed serial renovators, Suzanne and Rob instantly saw potential beauty in this two-storey terrace – their fourth “doer- upper” in a decade. The Victorian-era property was ripe for a major overhaul and included a dated 1980s lean-to at the back. “There was lots of beige, yellow and green,” says Suzanne. Undaunted by the task ahead, the Canadian-born founder of children’s concept brand Habitots, and Rob – a former professional soccer player turned property developer – enlisted the expertise of building designer James Goodlet of Altereco Design and designer Peronel Kennedy.
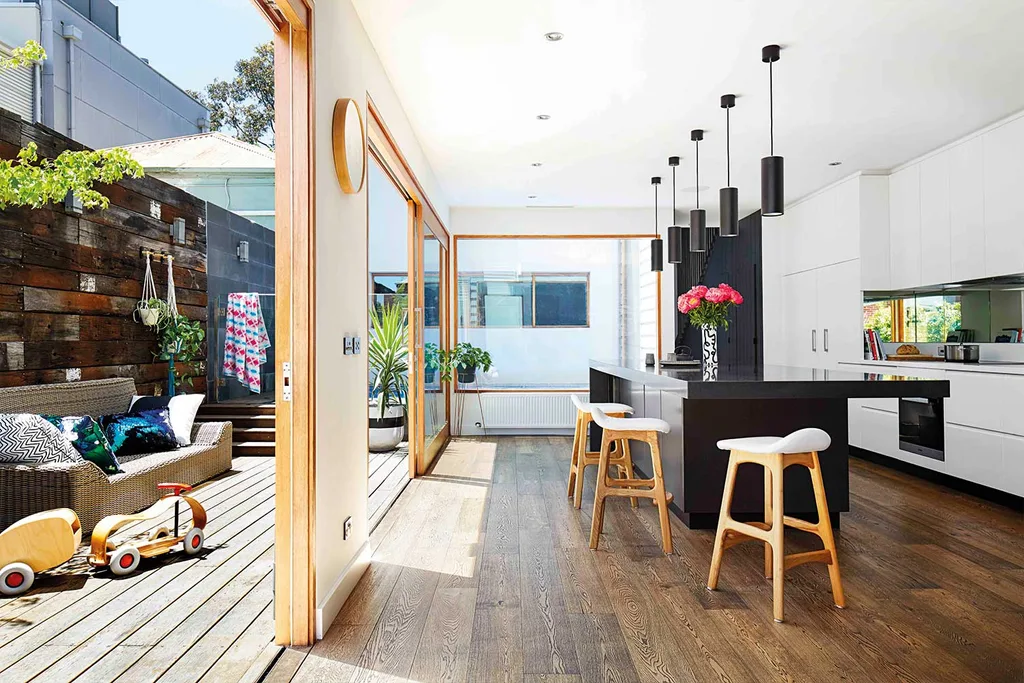
Kitchen
With daylight pouring in on two sides, the kitchen is a triumph of clever planning and contemporary design. The white of the workbench and joinery is nicely complemented by the 3.6 metre-long island, topped in Smartstone’s steely ‘Gris Roca’. “All-white kitchens can sometimes look a little clinical, so we thought the dark benchtop would provide a nice contrast,” says Suzanne. Pendants from About Space and a Daggy Designs vase from Fenton & Fenton add further dark accents.
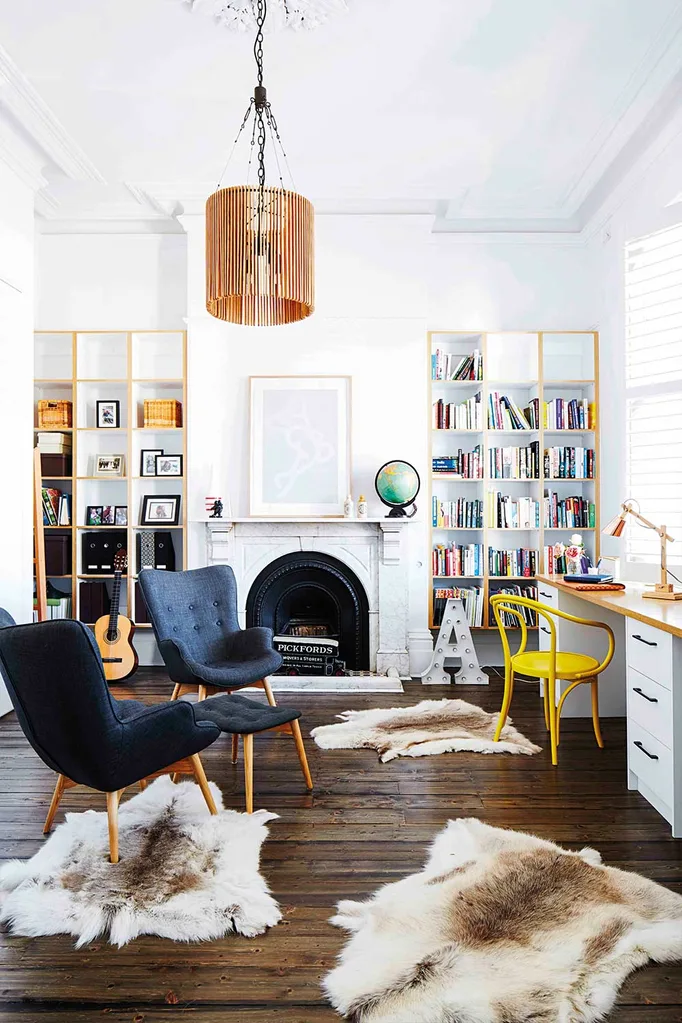
The family’s main living room, with its timber-panelled vaulted ceiling and bluestone-tiled feature wall, is as inviting as it is relaxed. A vibrant shot of colour is delivered by a Fenton & Fenton armchair, covered in Lisa Lapointe fabric. “I would never have chosen this chair, but it works so well here,” says Rob. “Suzanne has a really good eye.” The couple’s design nous continues in the hallway, where a mid-century style console from Relax House is teamed with a vivid runner.
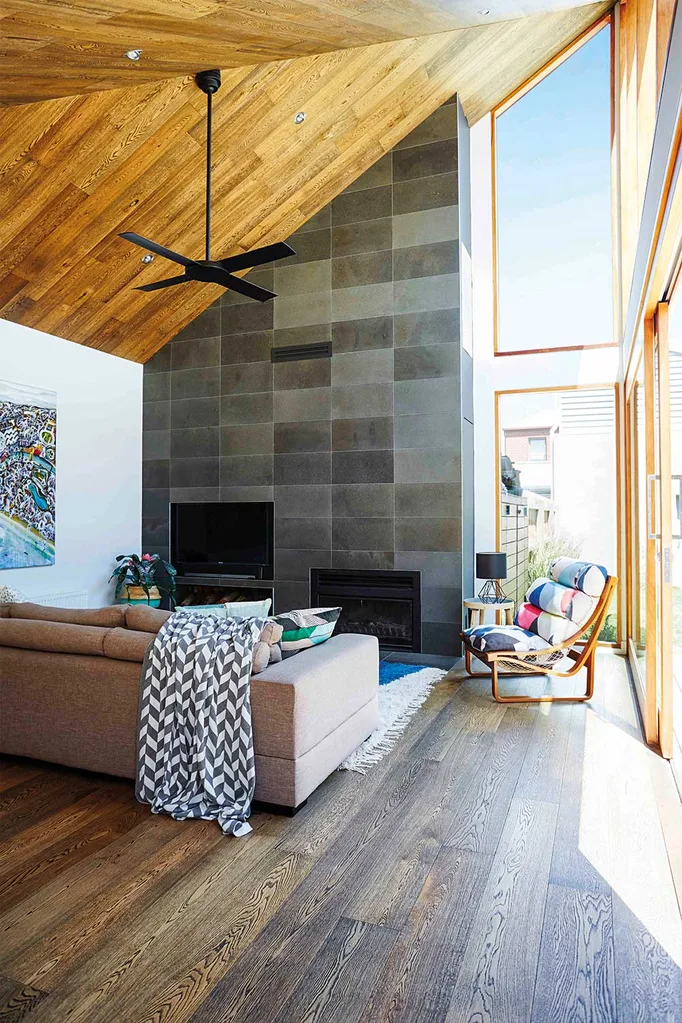
“We put music on and just chill and the kids can all run around and have a ball”
Rob, Homeowner
Hallway
Colour is king in the hallway, where a Fenton & Fenton runner and Hermon Hermon timber pendant introduce a vibrant element of modernity against the home’s traditional features. A large painting, ‘In Water’ by Melbourne artist Kerry Armstrong, shares the limelight. The hall’s original baltic pine boards were stained a dark chocolate hue to tie in with the engineered flooring in the newly installed kitchen and living area beyond. “It can be hard to get it right, but we feel the two types of flooring work well together,” says Rob
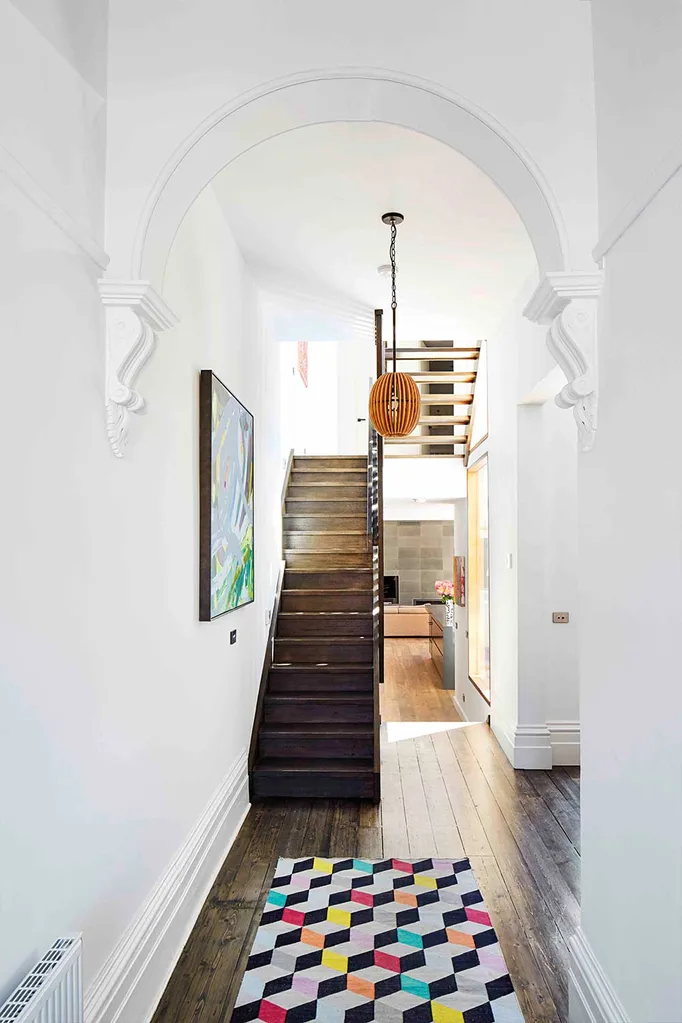
Ensuite
The couple’s bedroom connects to an ensuite (top left) that has five-star appeal. “An open ensuite is not for everyone,” says Suzanne, “but we think it works here. It opens the room up to the outlook of the city, and we can even see hot air balloons coming around in the morning.” Dark tiles line the floor and walls to glamorous effect.
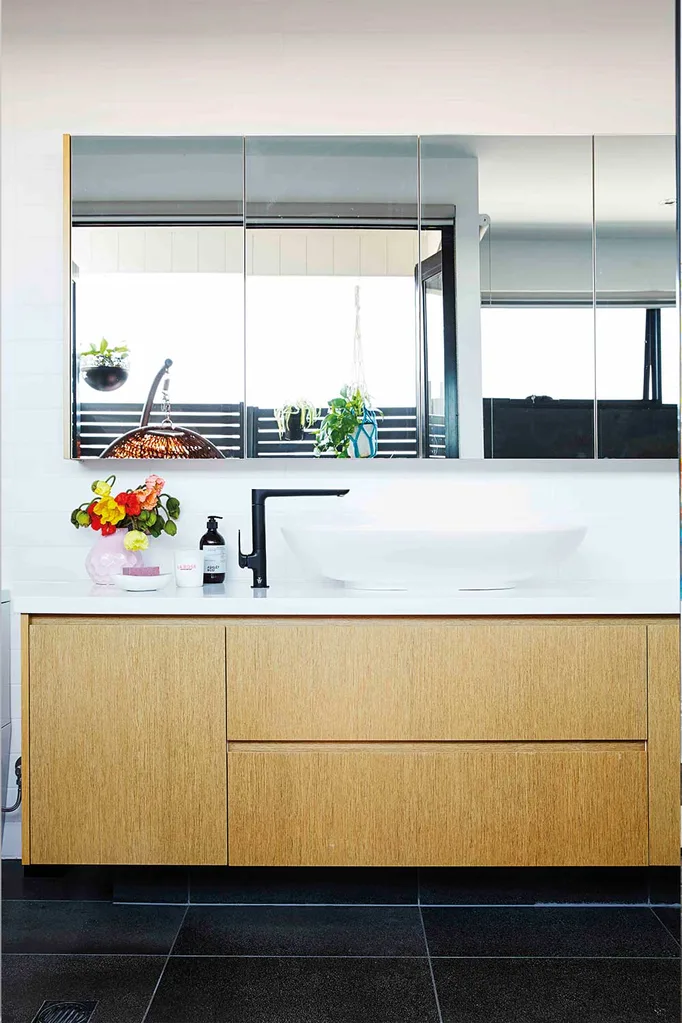
Main bedroom
Suzanne and Rob have transformed their bedroom into a charming, restful retreat. A timber veneer-clad blade wall screens the couple’s walk-in-wardrobe, with the West Elm bed, dressed in Bedouin Societe linen, a vintage kantha throw and Lisa Lapointe cushions, taking centre stage. A quirky ‘Salty Tolerance’ Ikea print and a black-and-white photo taken by Suzanne during a holiday in India add artful touches. Suzanne found the simple but stylish black pendants at Beacon Lighting
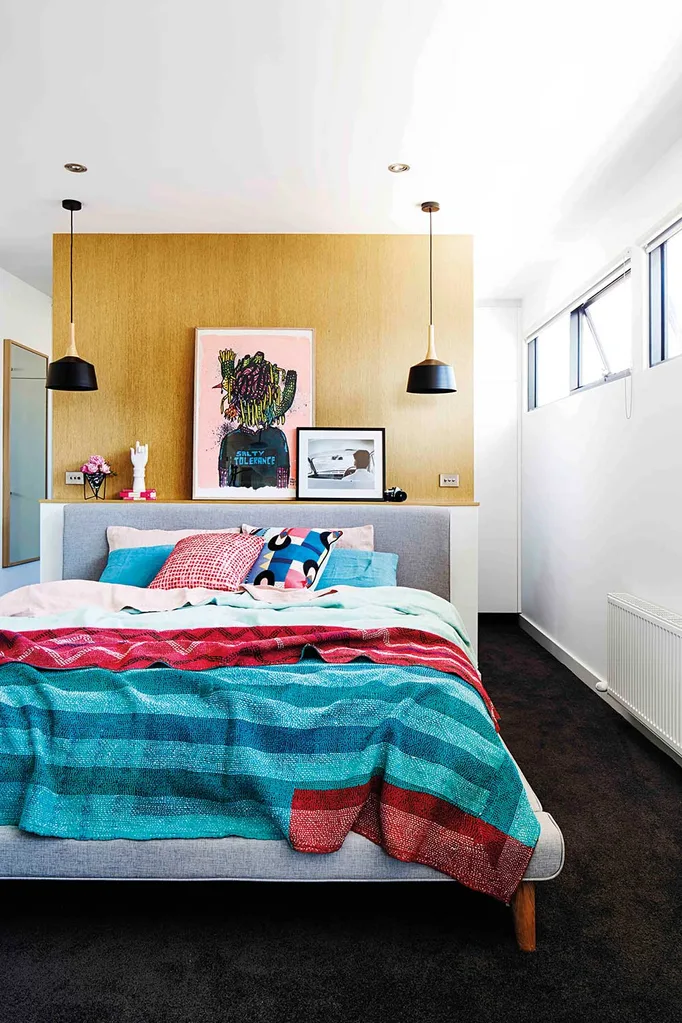
Spencer’s room
Here, a pendant sourced from About Space packs a colourful punch (top right), as do cheery bedlinen and cushions by Sack Me from Habitots. A “cheap and cheerful” world map from Typo hangs above the bed. “Spencer has caught the travel bug early, so he loves the world map,” explains Suzanne.
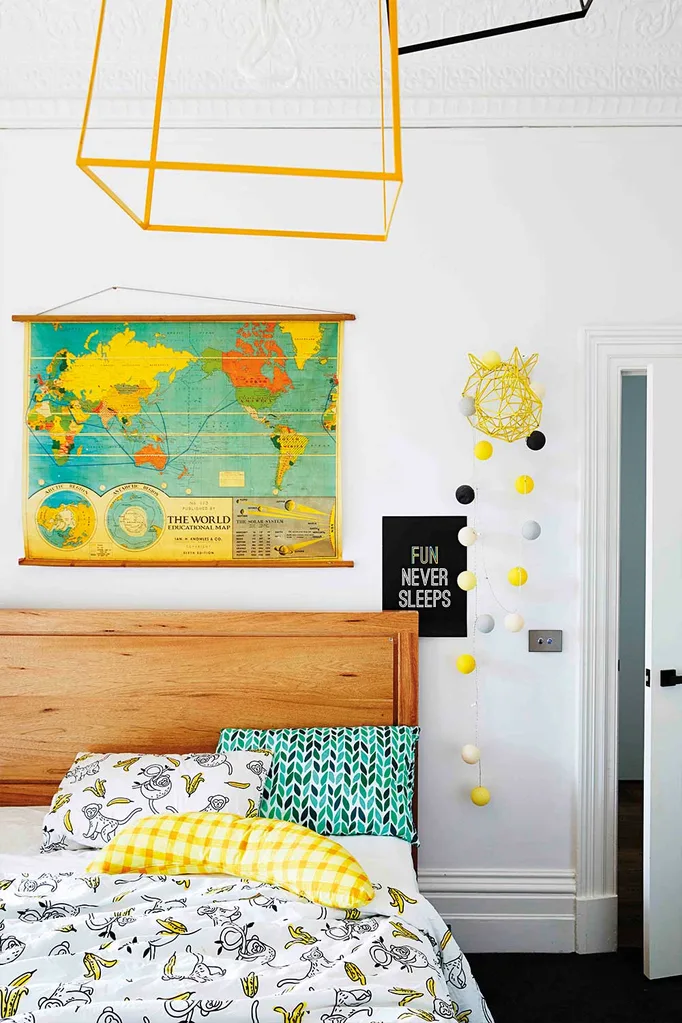
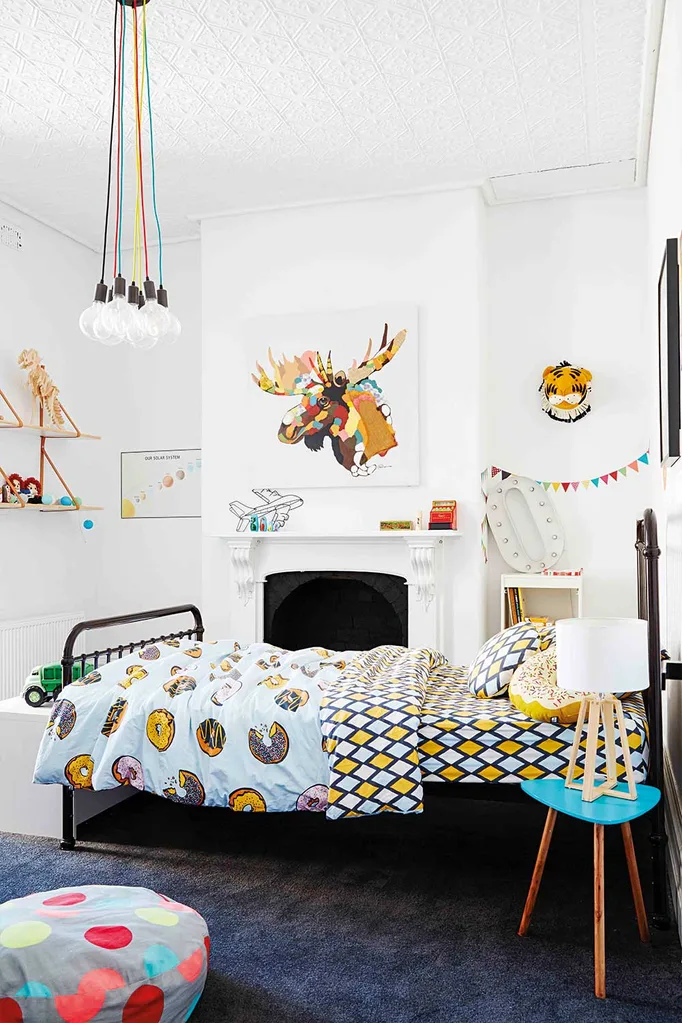
Oliver’s room
A ‘Moose Moose’ painting from Temple & Webster sets the playful scene in Oliver’s bedroom, with ‘Krispy Dreme’ Sack Me bedlinen from Habitots – atop an Incy Interiors black iron bed – raising the fun quotient, along with an About Space pendant and an inviting polka-dot beanbag from Kmart.
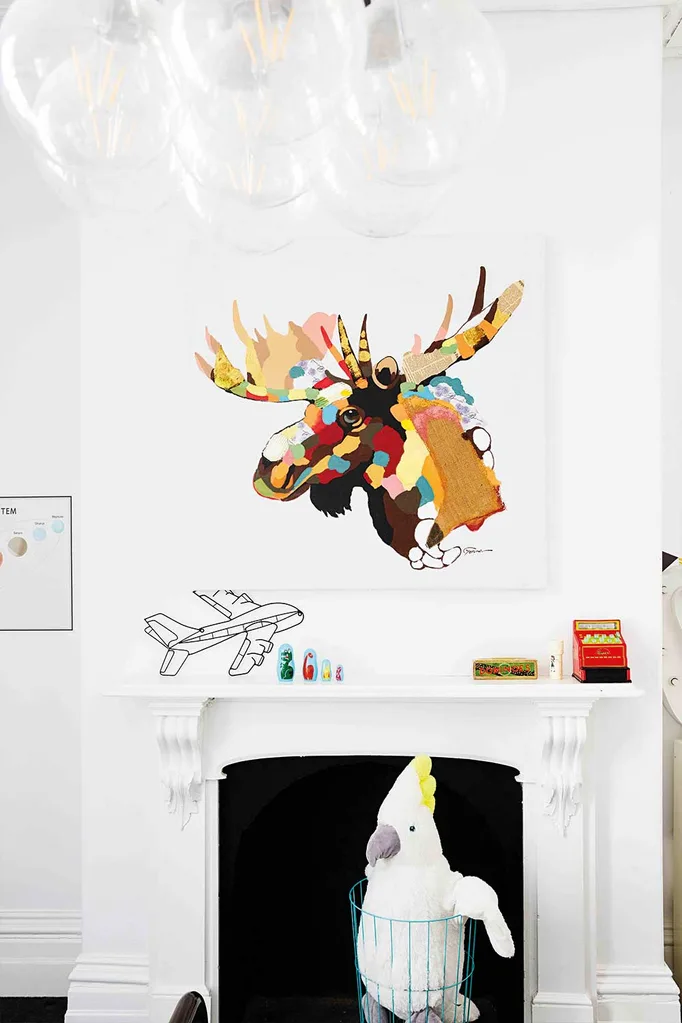
Deck
A boundary wall clad in sleepers that were reclaimed from the Port Melbourne wharf lends a rustic appeal to the sunny outdoor zone. “With three young boys, this is almost like another room,” says Suzanne. “Although you’d be lucky not to be hit by a ball while you’re out here!”
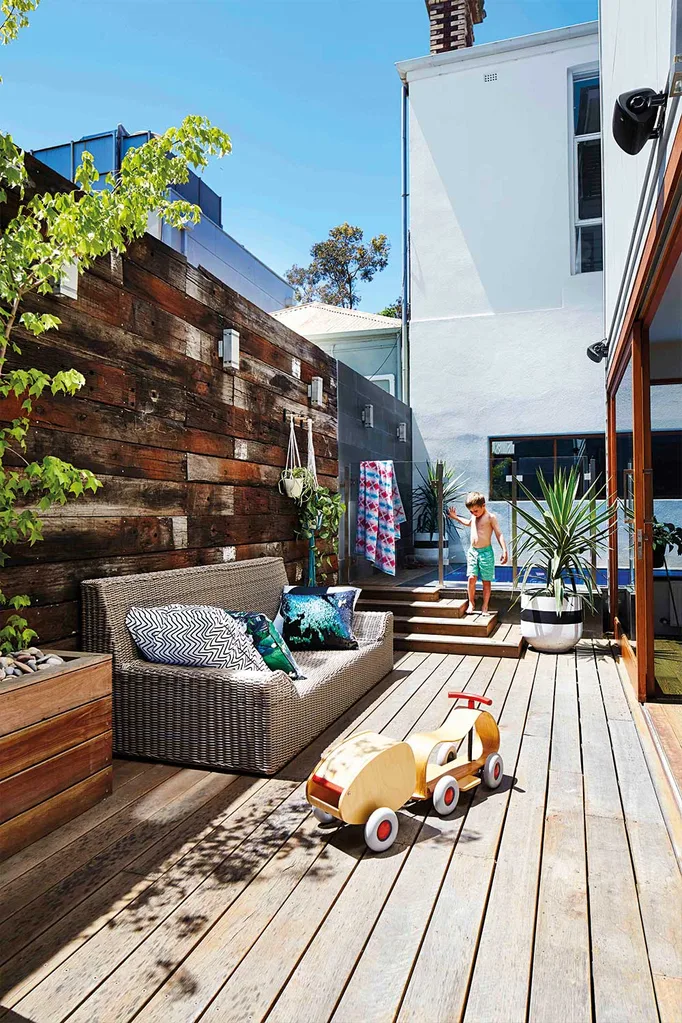
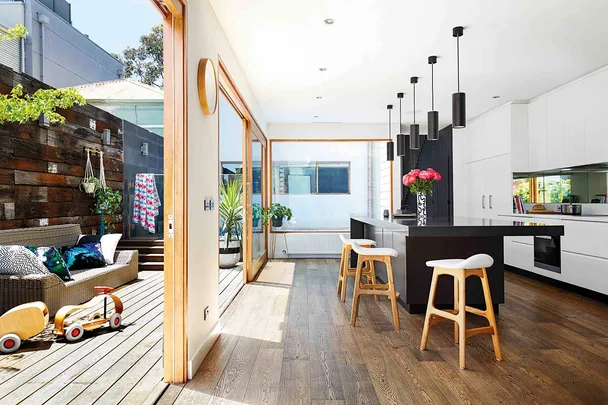 Armelle Habib
Armelle Habib
