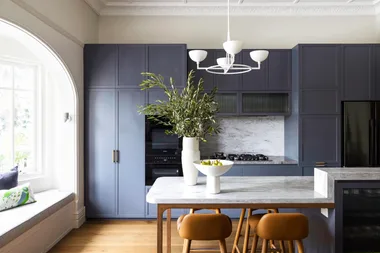Every heritage home has borne witness to many chapters of life. And that’s certainly true of Jacinta and Ramon’s Victorian-era abode in Melbourne’s leafy north-east. The gracious circa 1900 house is steeped in more than a century of history. And the story of its previous incarnations – including as a small maternity hospital – is far from lost to its current custodians. “From time to time, people knock on our door, as their or their family member’s birth certificate has our address on it,” reveals Jacinta.
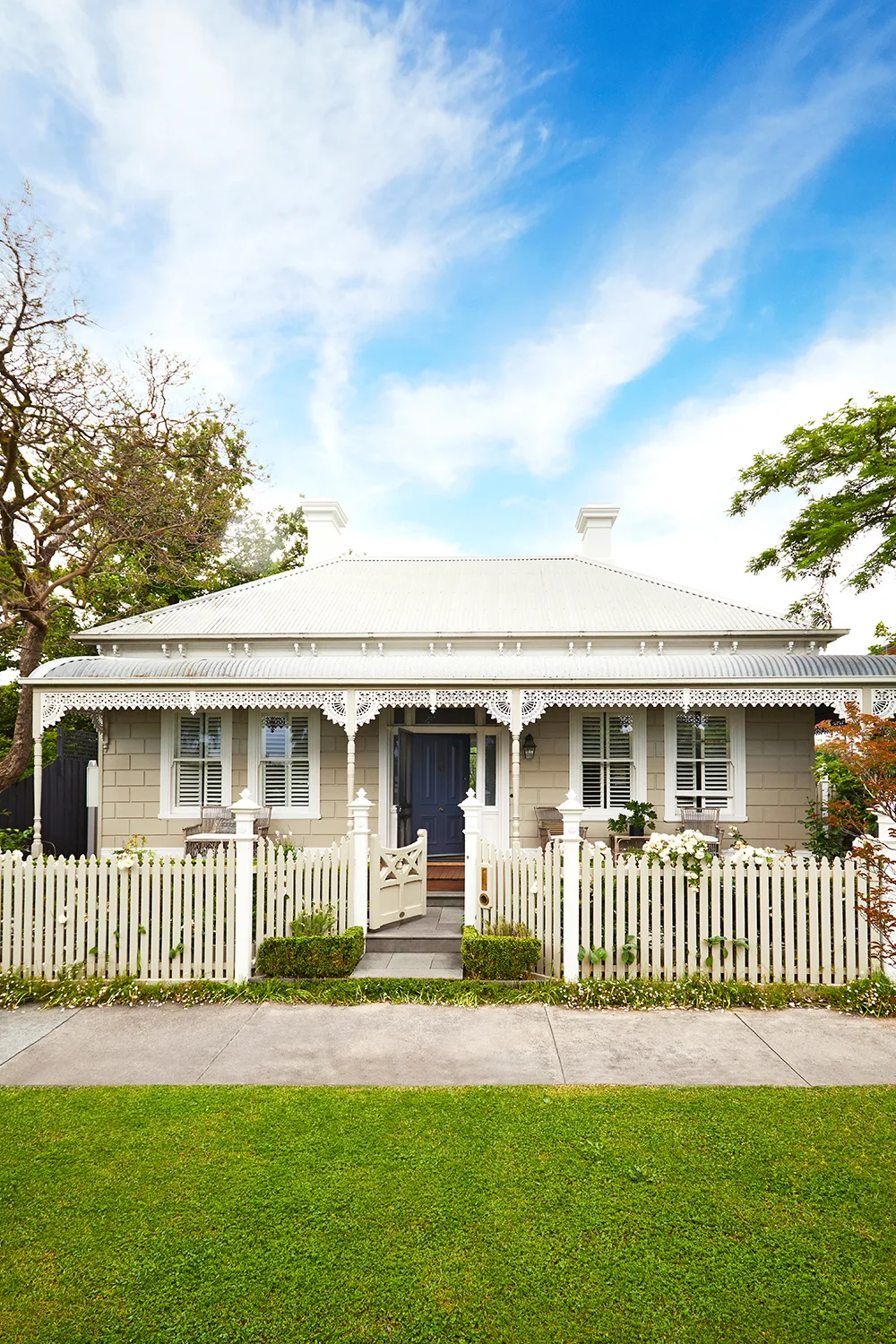
“It was originally a bush nursing hospital run by two sisters. We believe that’s why the hallway is wider than usual – to make room for the bassinets that would have lined it in those years gone by. We have also really enjoyed hearing stories from other people who have lived here. One was from an elderly lady who told us that her father paid some men during the Great Depression to dig out the hole for the pool that is still in our back garden today. And apparently the house became a fairly wild party house during the 1960s!”
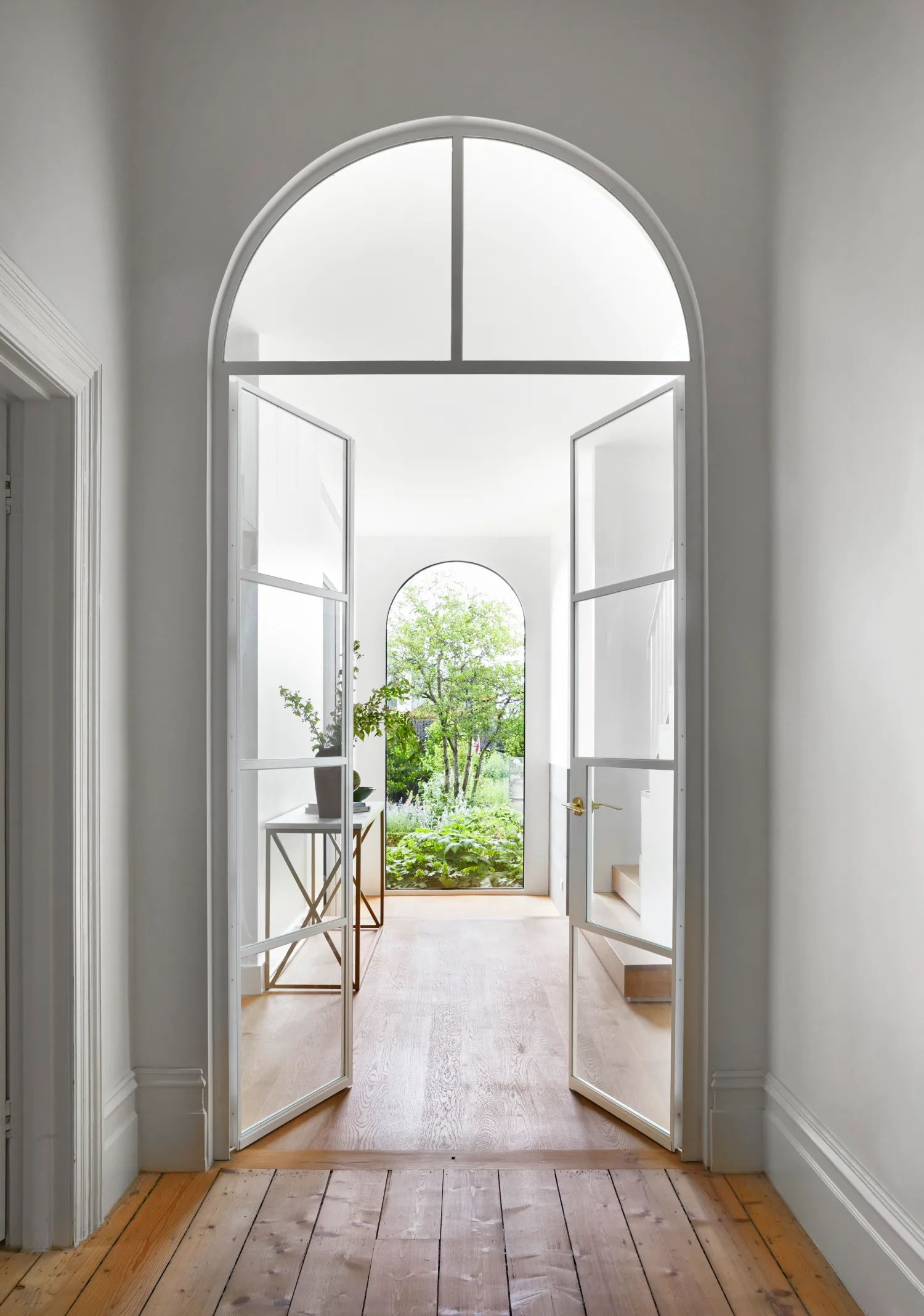
Who lives here? Jacinta, a communications and marketing executive in aged care, her husband Ramon, a wine sales executive, and their children Lily-Rose, 20, and Harry, 17.
What was your first memory of the home? Jacinta: “There was a huge hedge at the front. After we removed the hedge, it was like we had unveiled the bride. You could see the beautiful house behind it. Suddenly, there was so much more light in the home.”
How would you describe your decorating style? “We’re a little old-worldy with pieces we’ve had for years that we love, but also a little eclectic with contemporary artworks. We just go with what makes our hearts happy!”
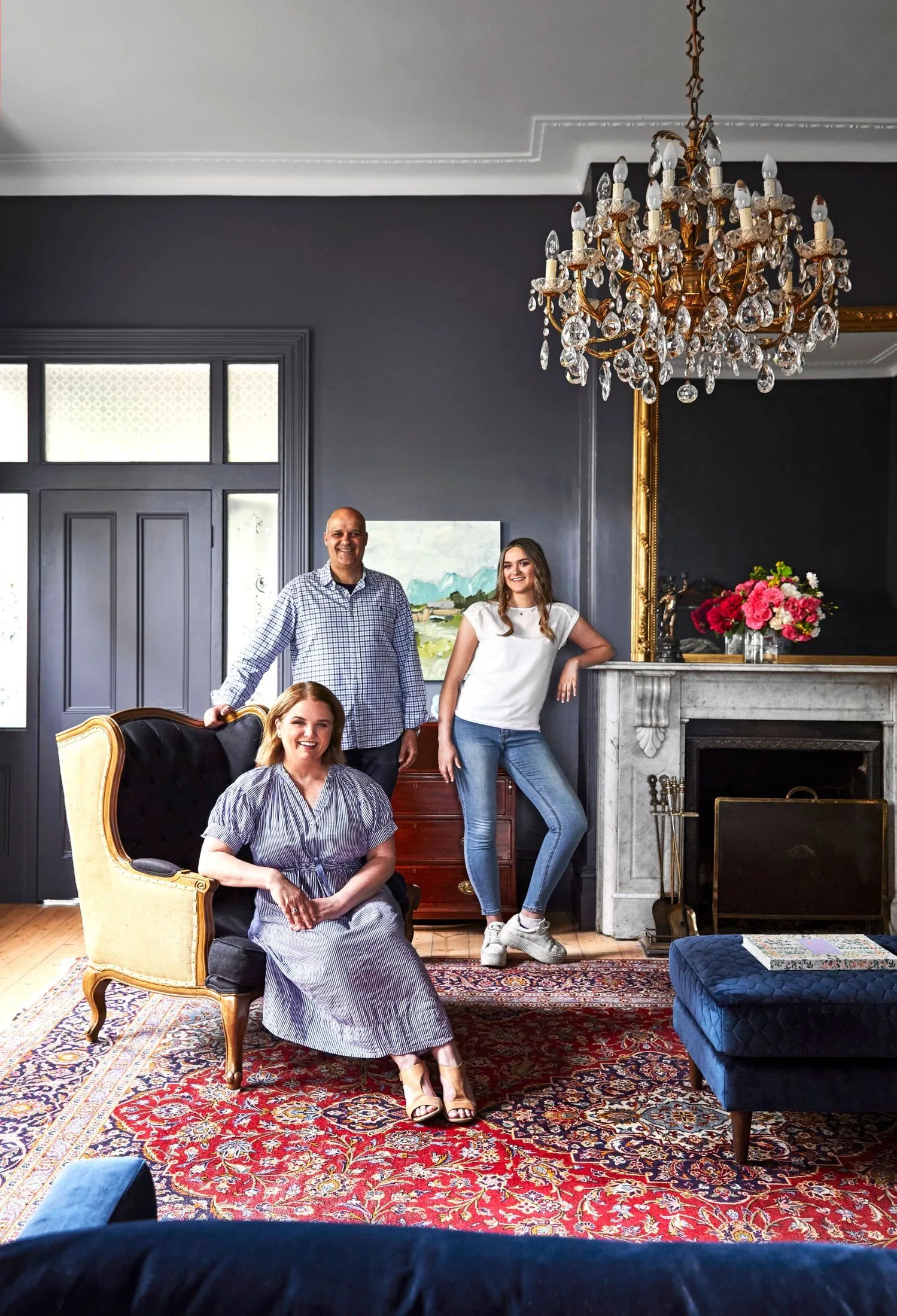
After moving into the house in 2007 with their children Lily-Rose and Harry, Jacinta and Ramon kept it as it was for more than a decade. At the time, the weatherboard home, while certainly functional, had a somewhat higgledy-piggledy layout and style resulting from various add-ons and alterations during the decades. “There were lots of little rooms, but it was really comfortable,” says Jacinta. “Our children were young at the time, so it was just a relaxed family house with a whimsical little garden. But we always knew we would renovate at some point.”
Hallway
“When we open our front door to this view of our home and garden, it feels like a sanctuary to the outside world and it makes us happy,” says Jacinta of the hallway, painted in Haymes Minimalist 1 and decorated with family pieces and antiques.
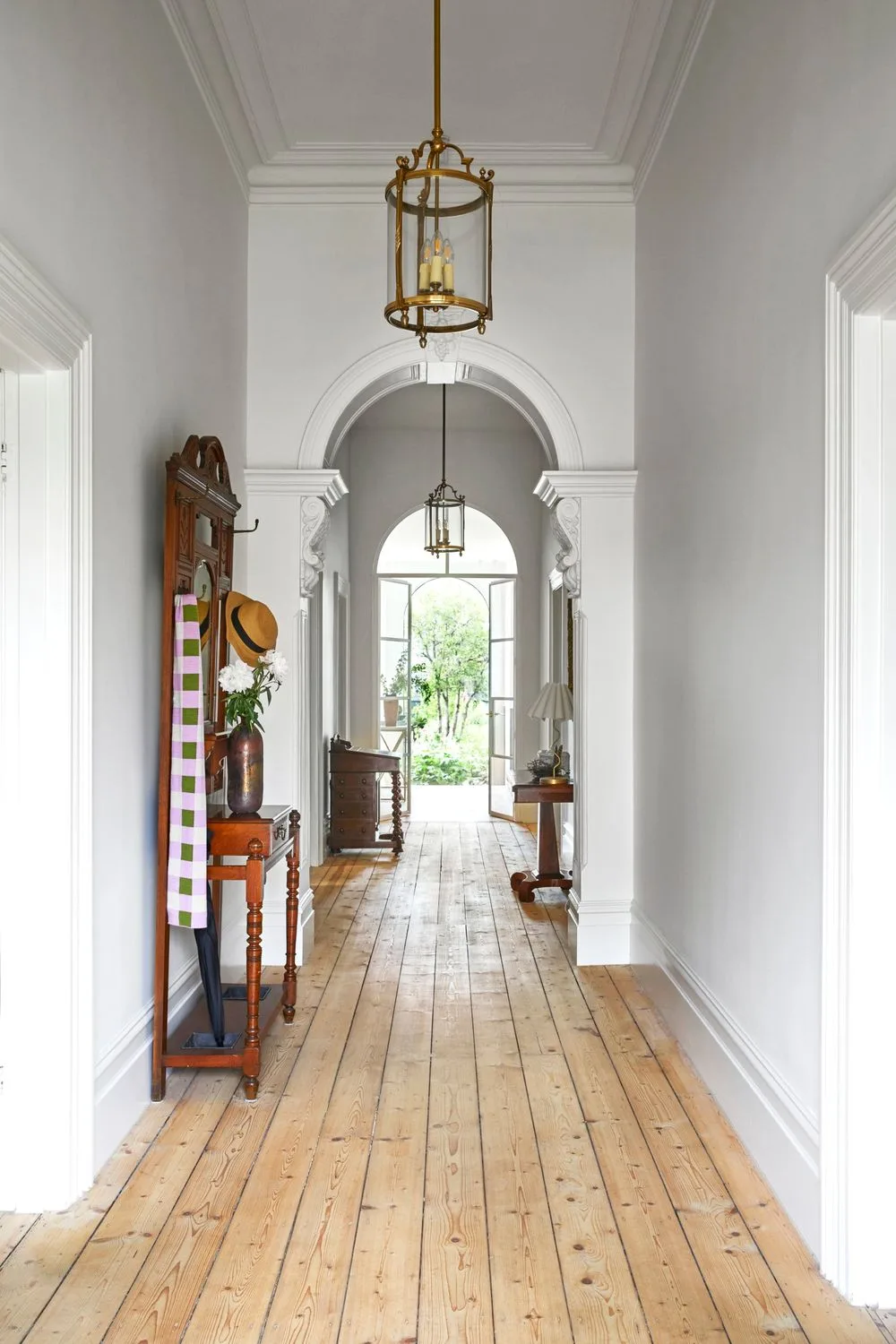
Living room
The formal living room is connected to the dining room and is used regularly by the family. Its dark, moody tones contrast beautifully with the light, bright kitchen and back living areas that it opens onto. “I absolutely love the colour of the walls. It changes throughout the day and everything we put up against it just pops,” says Jacinta of the Taubmans Canyon Black.
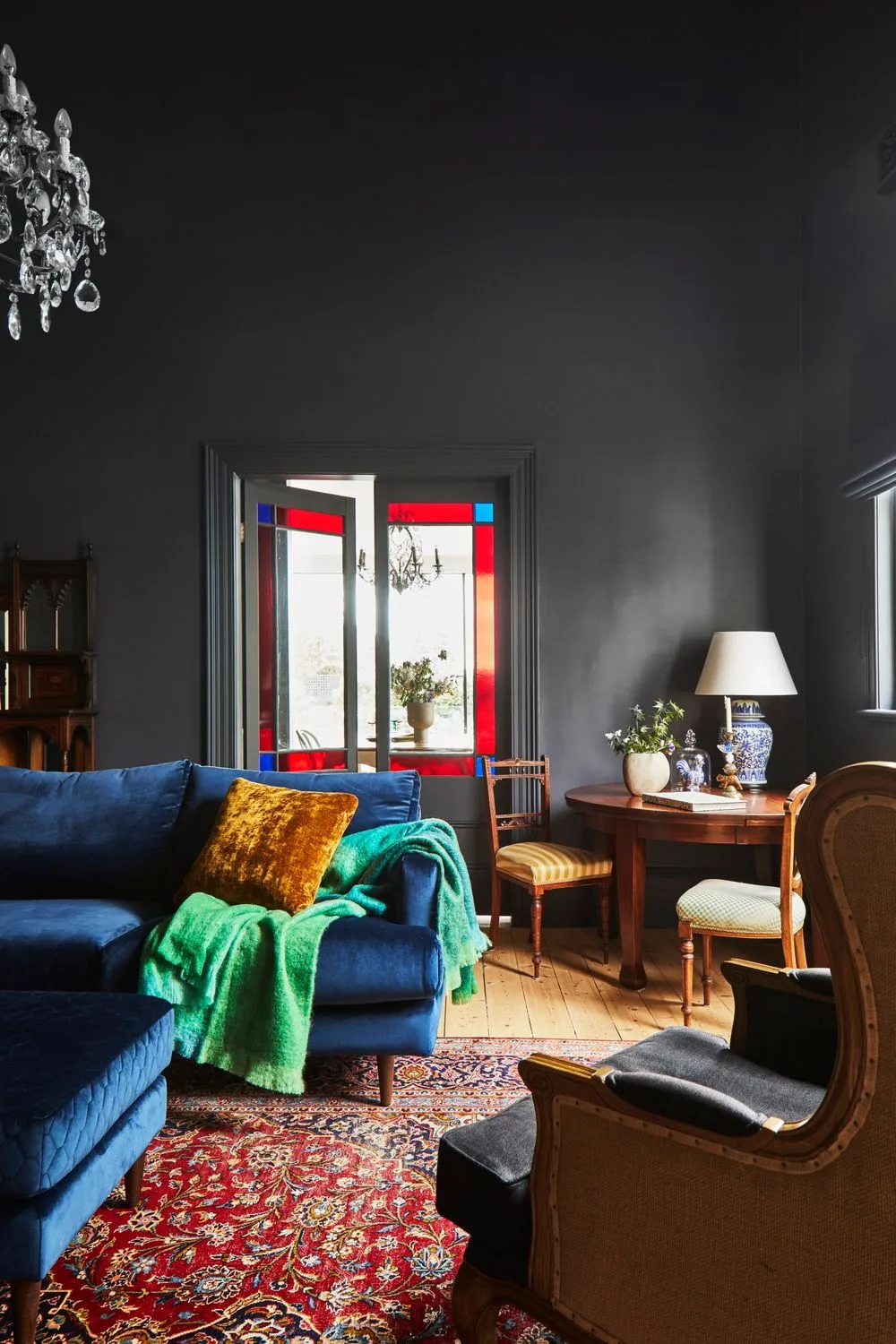
The dark tones are complemented with furniture choices in bold, rich colours, such as a Molmic ‘Crawford’ sofa in Warwick ‘Cleo’ fabric in Ink, a green throw and cushions from Greenhouse Interiors and a vibrant rug, which was a Facebook Marketplace find. A black armchair from Provincial Home Living is paired with antiques and family pieces. An artwork by Marcia Priestley titled ‘Blue Mountains’ hangs above a Fenton & Fenton console.
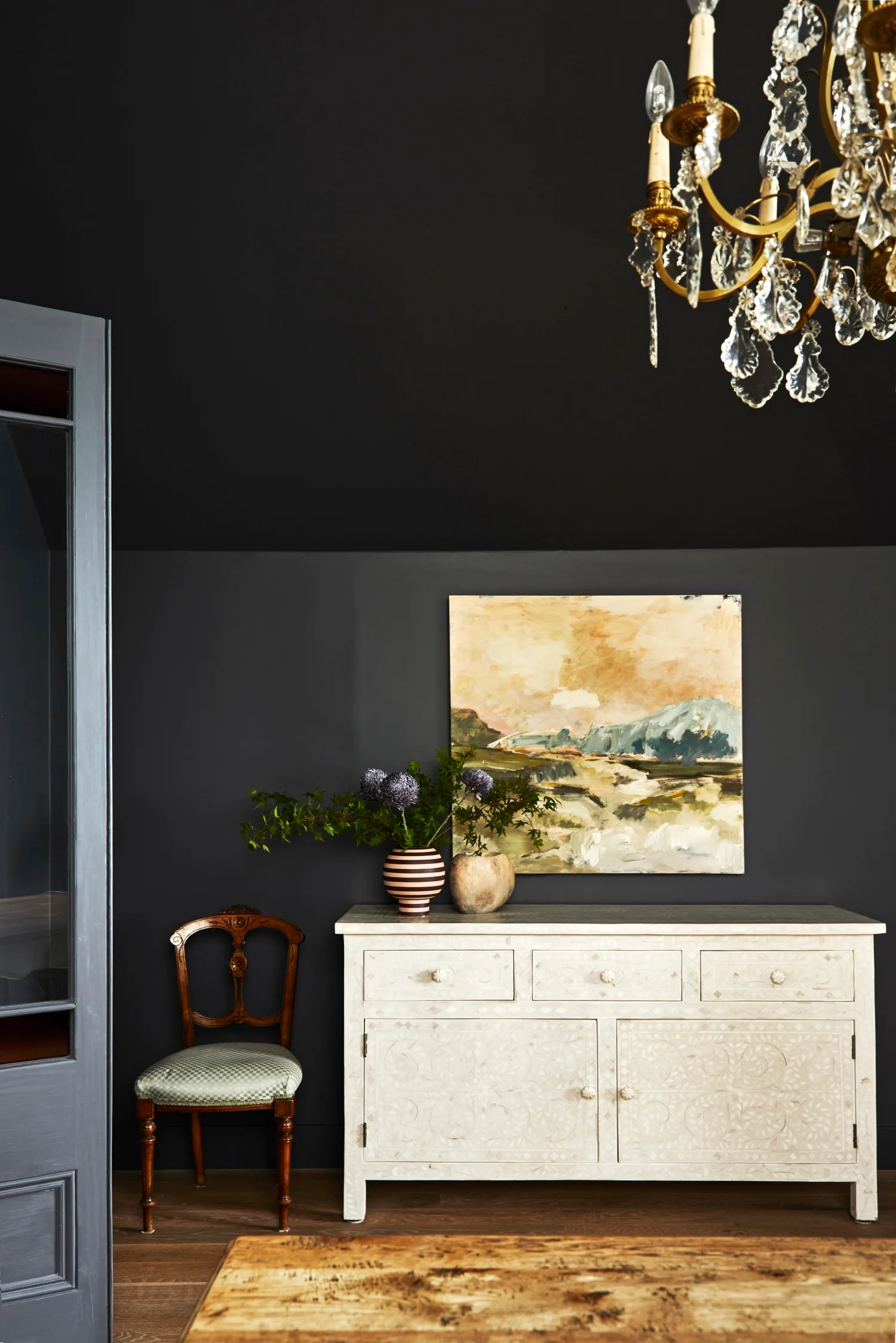
In late 2019, the couple engaged the services of Templeton Architecture and builder Michael Kirwan of Professional Residential. In the ensuing months, the bedrooms, family bathroom and formal living room in the original part of the house were given a makeover, while a stunning two-storey addition was constructed at the rear to contain the core living and entertaining domain with master suite above.
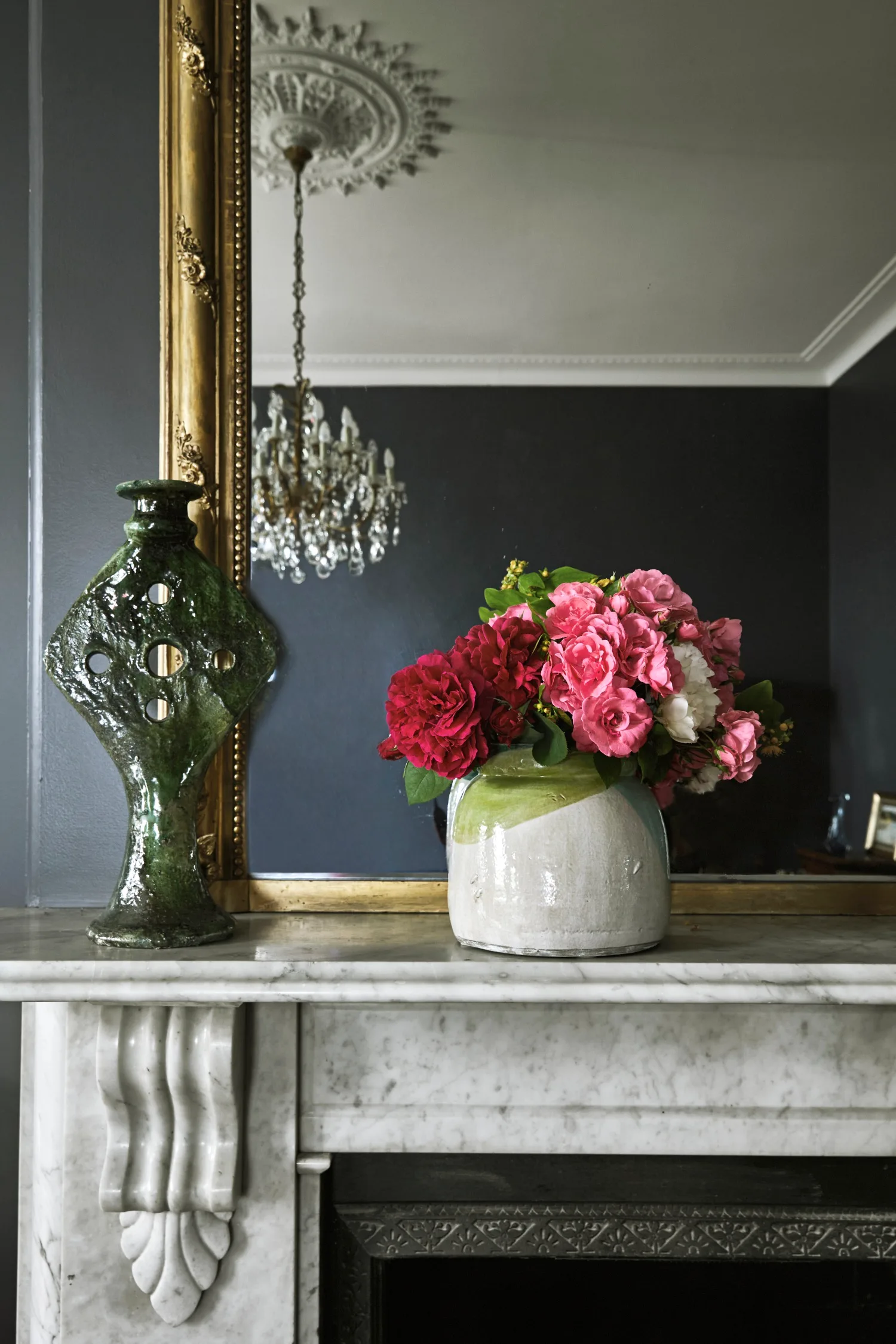
Interestingly, despite the airy extension, the footprint of the house was reduced. “We both love gardening and wanted to expand the garden, so when the previous additions were demolished, we worked carefully with our architects to give the existing heritage spaces the ability to flex and change as our lives change,” says Jacinta. “We added a side entrance with a courtyard so the home can potentially become a dual occupancy in years to come.”
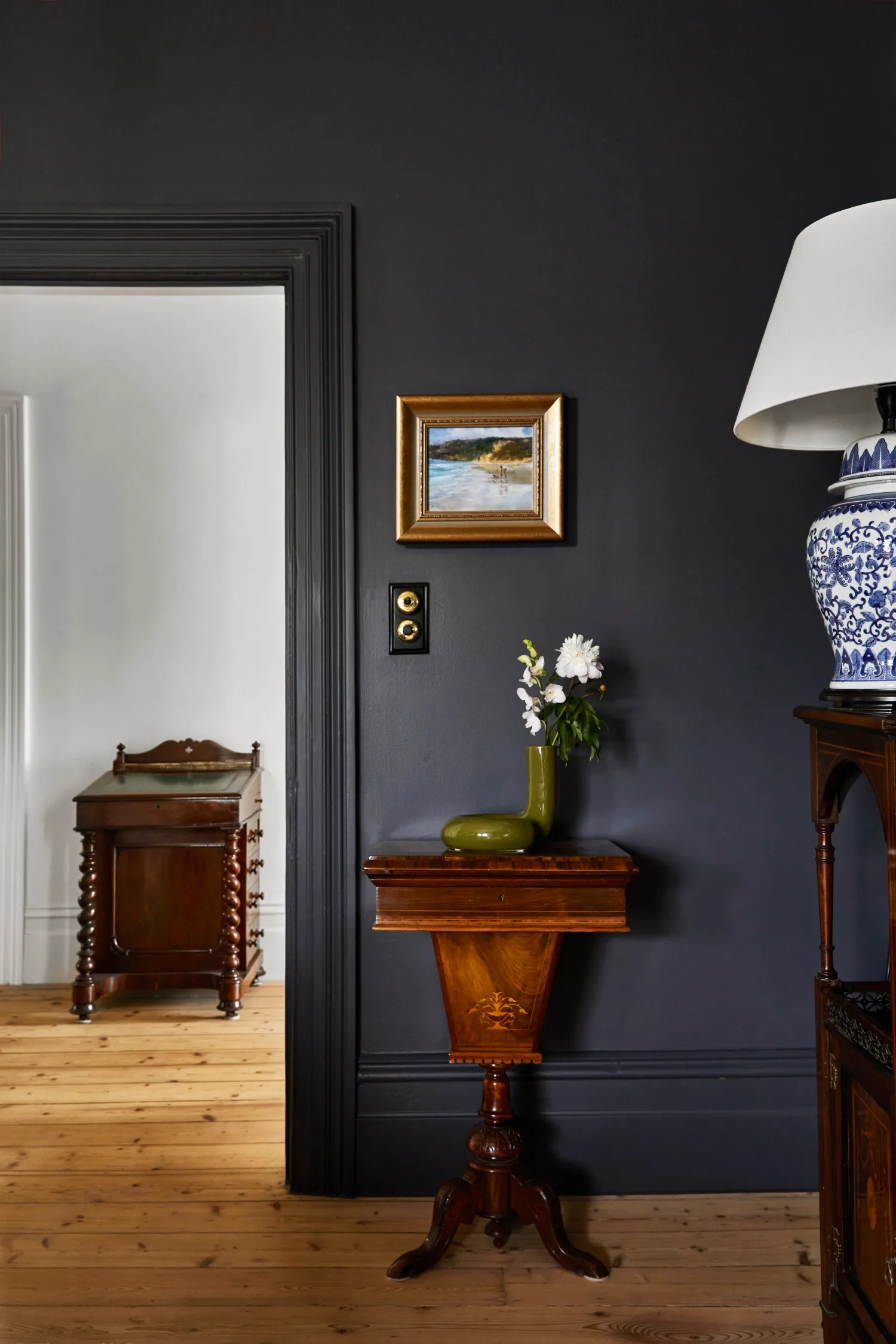
Kitchen
Cabinetry in the kitchen is painted in Porter’s Paints Moonstone, with Calacatta Vagli benchtops and splashback from Apex Stone. The pendant above the island bench is the Archier ‘Highline’ light from Rakumba, which cuts through the neutrals in the space with its sleek design and metallic finish. The large vase on the benchtop is a Natural Raku ceramic vase by Simone Karras and the ceramic egg vase is by Joseph Turrin.
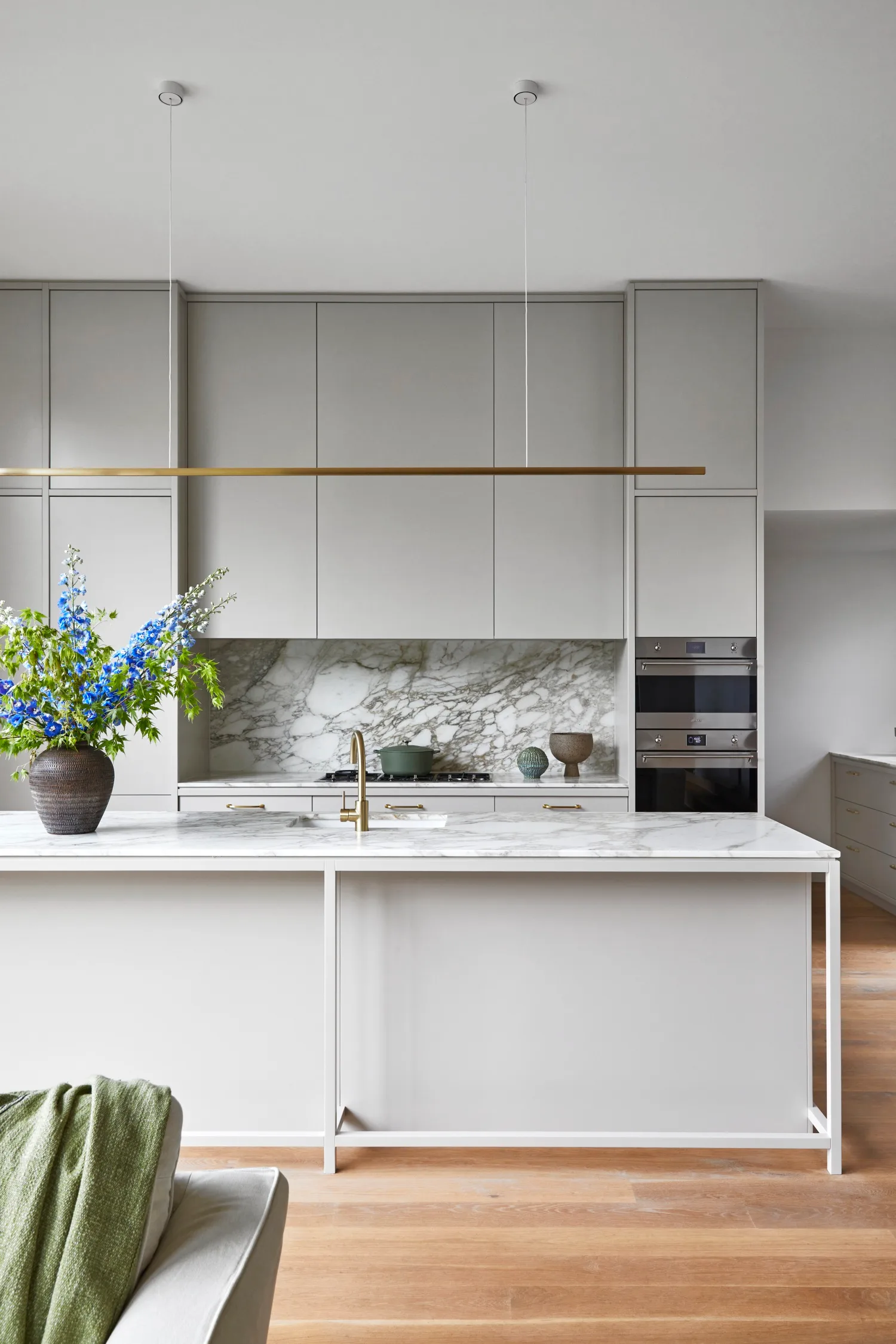
“We deliberately didn’t put stools at our kitchen bench. One thing that’s really important to us is that we all come together once a day for a meal at the dining table.”
Jacinta, homeowner
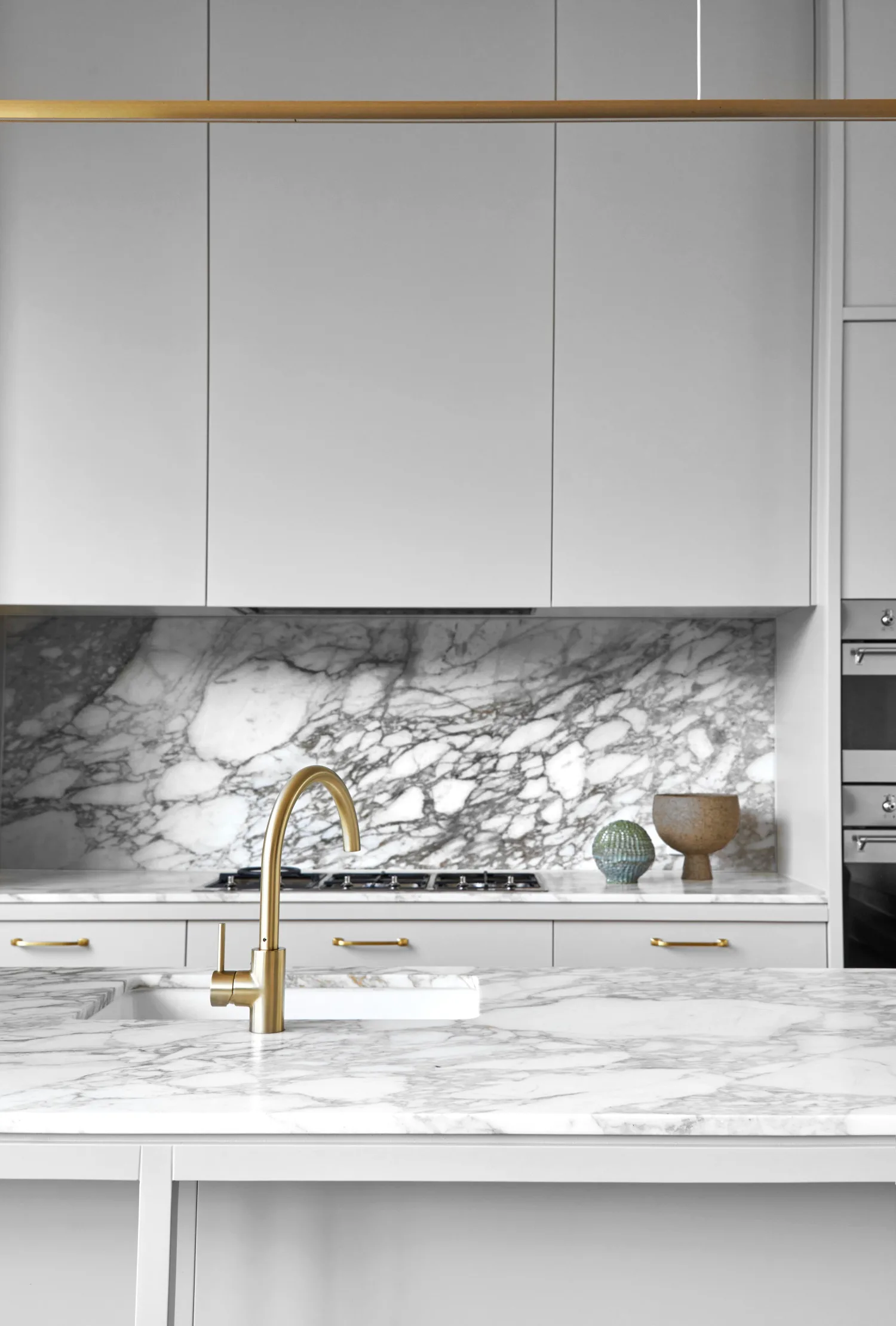
Butler’s pantry
Jacinta stores her treasured blue and white china in the butler’s pantry. “We loved that the architects really pushed us out of our comfort zones and we are delighted with the result,” says Jacinta of the kitchen and pantry design.
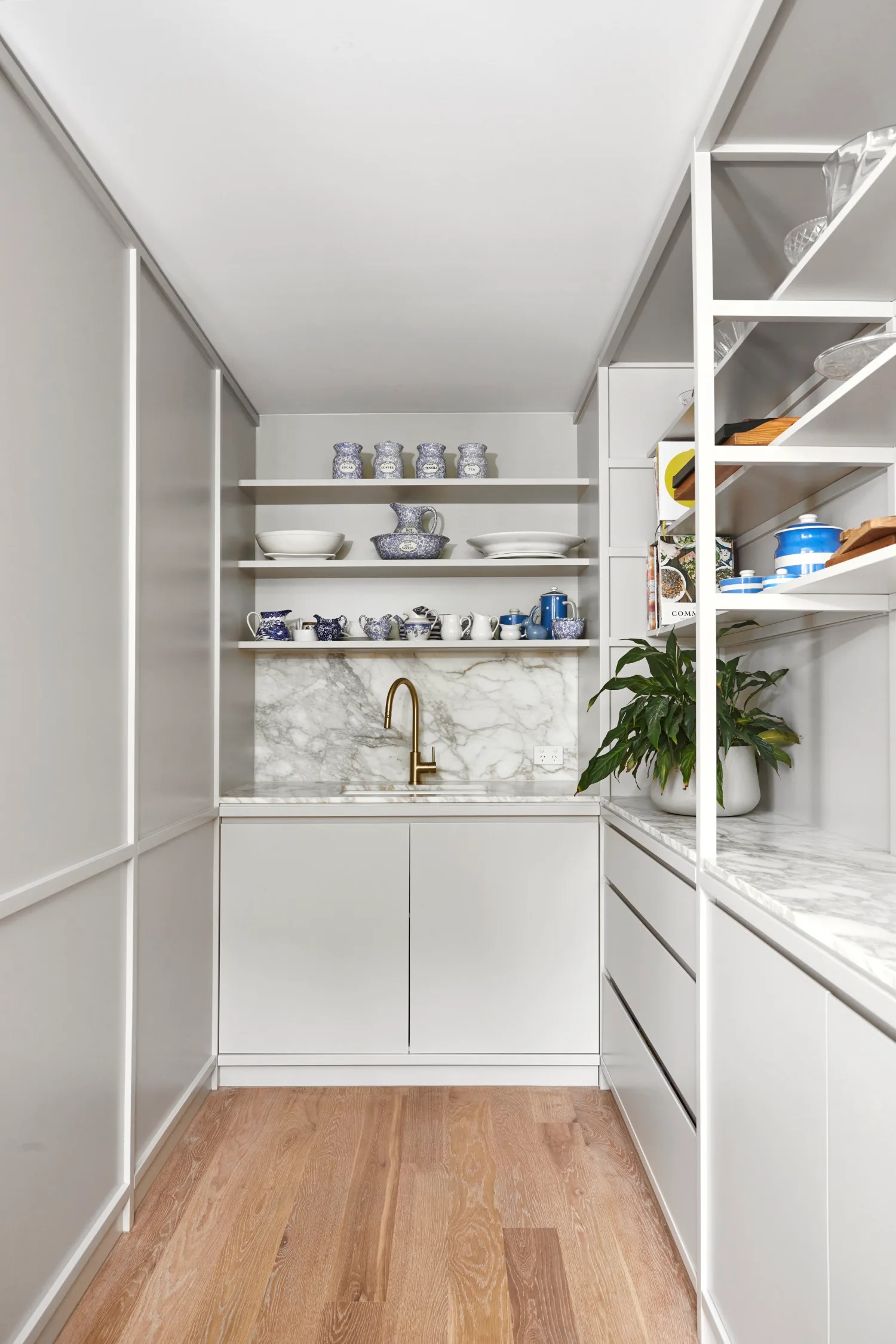
Family room
The family room features a Cadrys rug and ottoman from Rose St Trading Co. Bluestone around the fireplace is also used for the back terrace and pool surround. Vintage Molmic sofas have machine washable slipcovers. Cushions from Greenhouse Interiors add texture. The artwork called Bowen is by Katie Wyatt.
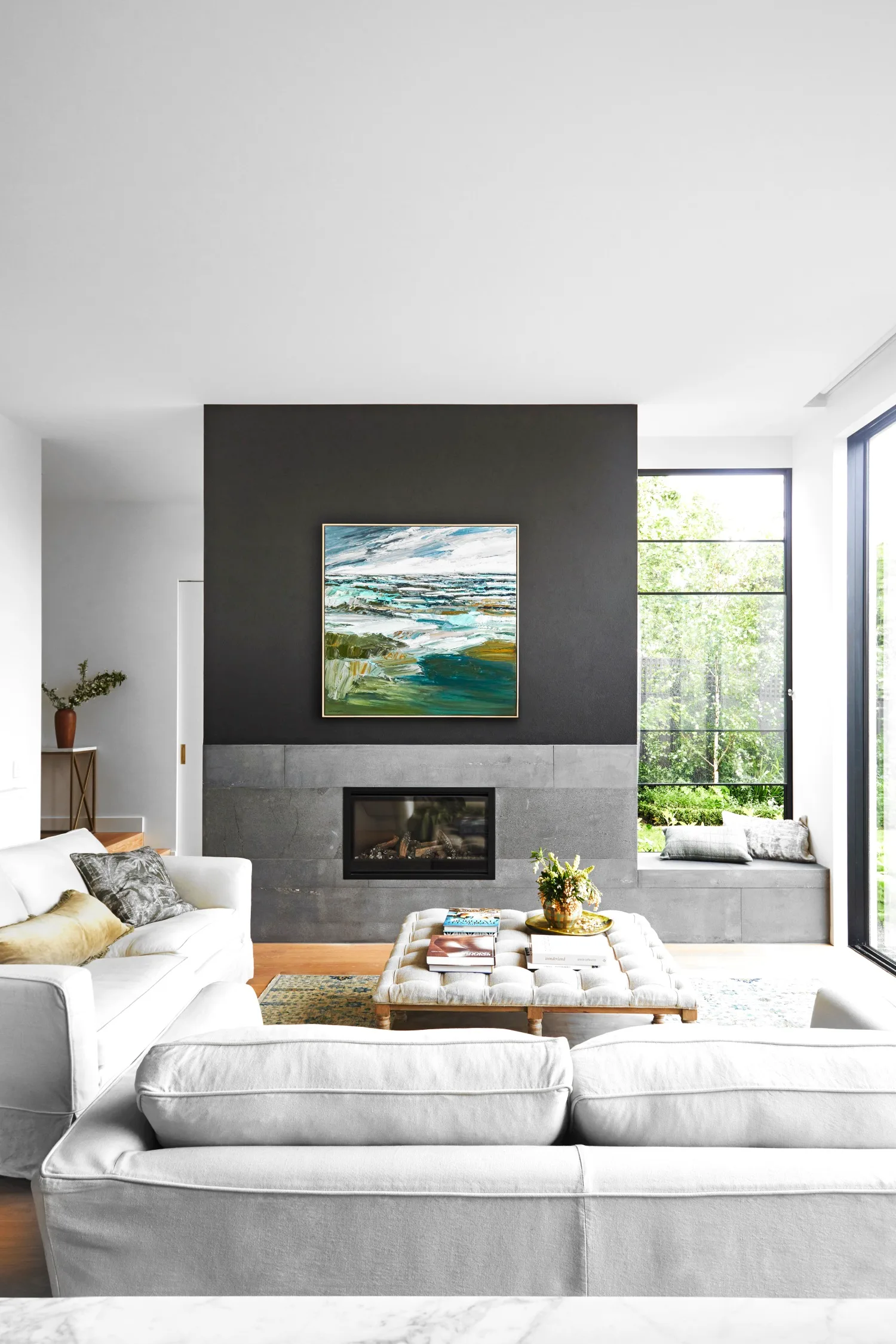
Homeowners Jacinta and Ramon were drawn to their circa 1900 heritage home, steeped in history. Their respect was always at the forefront during their renovation of the property, which included a rear extension. “The renovation is so considered. The ceiling heights are the same throughout the house. The dimensions of the back rooms almost perfectly reflect the dimensions of some of the original rooms,” says Jacinta.
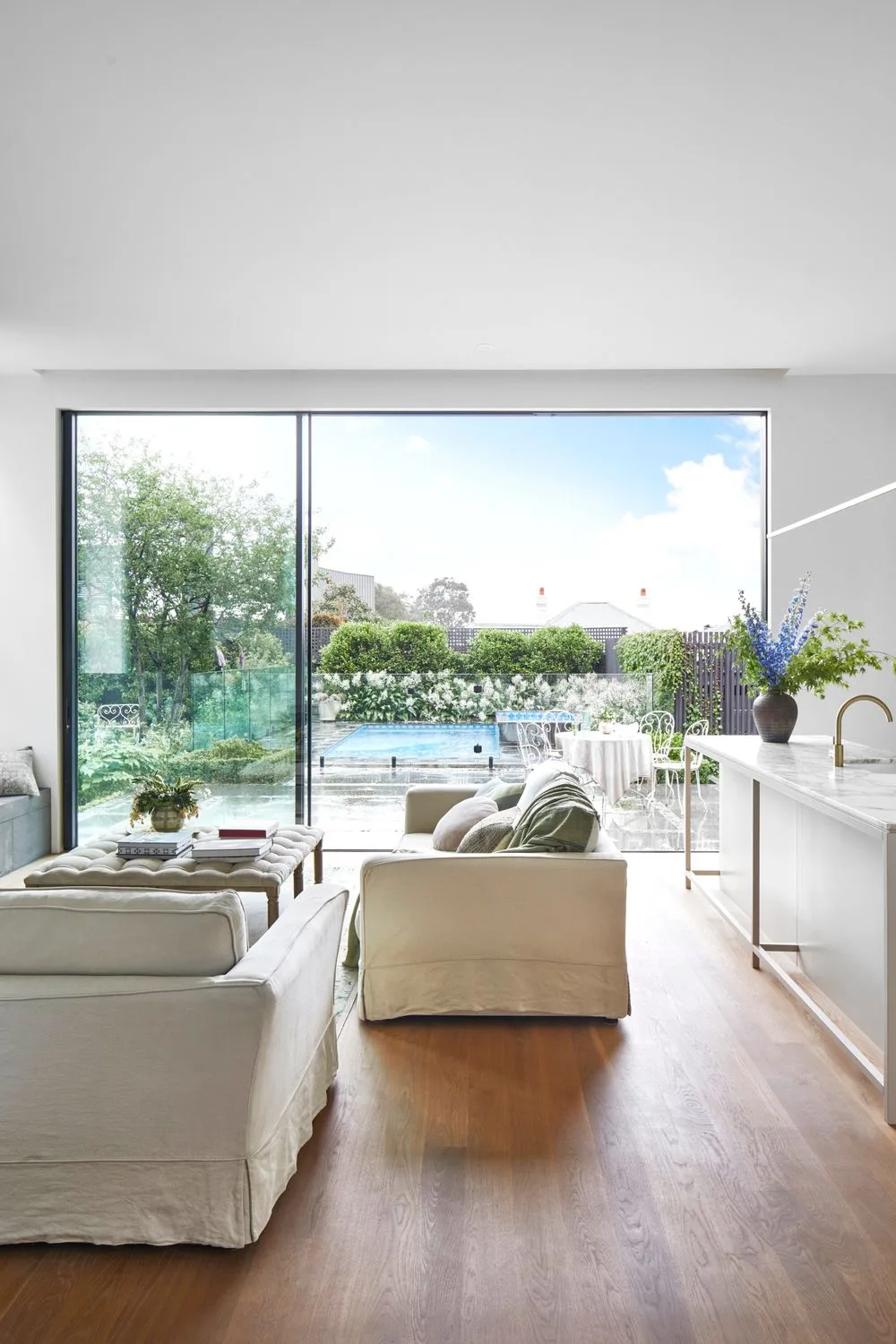
At the front of the house, the elegant living room with exquisite stained-glass doors has been dressed in tantalisingly dark, dramatic tones. Meanwhile, softer, milkier shades of white and grey impart a diaphanous sense of lightness to the new kitchen and family domain.
Throughout, tactile organic materials provide a timeless backdrop to the couple’s treasured furnishings and artworks. And further linking old and new is the repeated use of arches, also delicately framing the reinvigorated garden. The result is a beautifully considered house that embraces past and present. Little wonder it’s a true haven for its delighted owners.
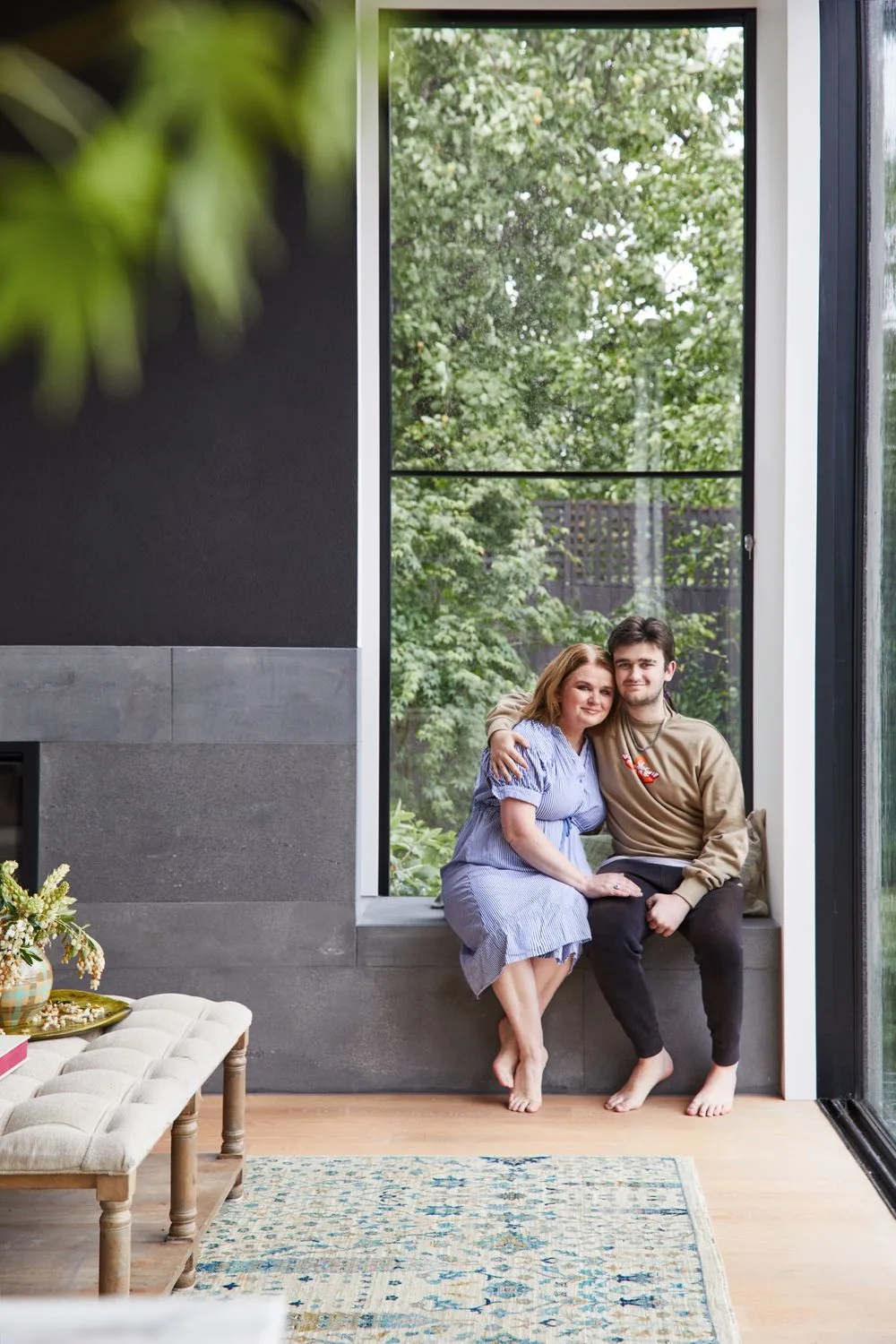
Main bedroom
The main bedroom is painted in Dulux Silkwort for a serene feel. A lamp, which was an op-shop find, sits on a bedside table from Fenton & Fenton. The bedlinen is from Society of Wanderers, the throw from Bedouin and cushions from Greenhouse Interiors.
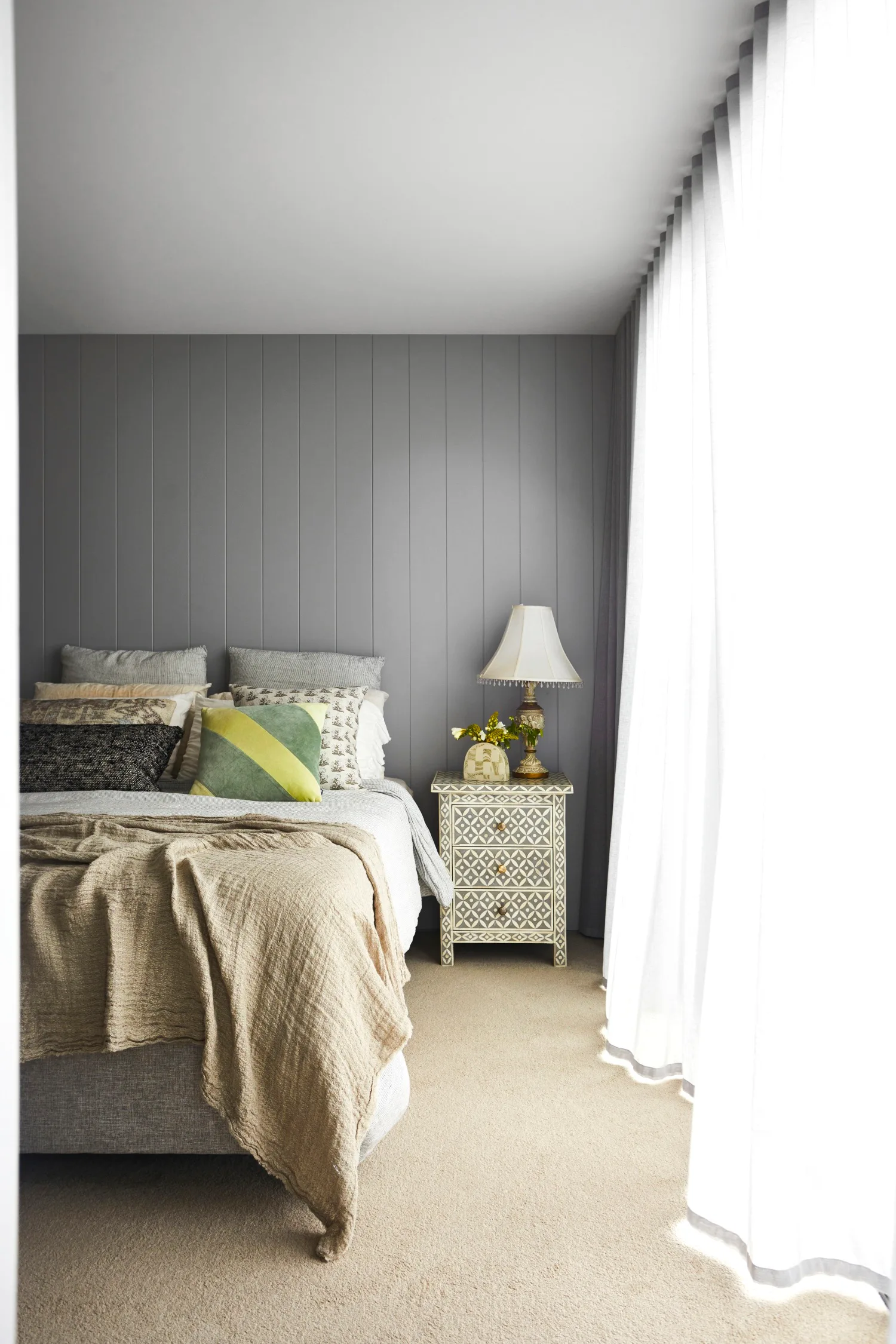
Main ensuite
With a neutral base in the main ensuite, Jacinta can swap around the towels and vases to give a different look. The vanity is painted with Dulux Silkwort and is topped with Volakas from Apex Stone. A Brodware Brushed Nordic Brass shower mixer, taps and hardware add warmth. Jacinta and Ramon can enjoy the view out over the valley from their Aqua Plus bath.
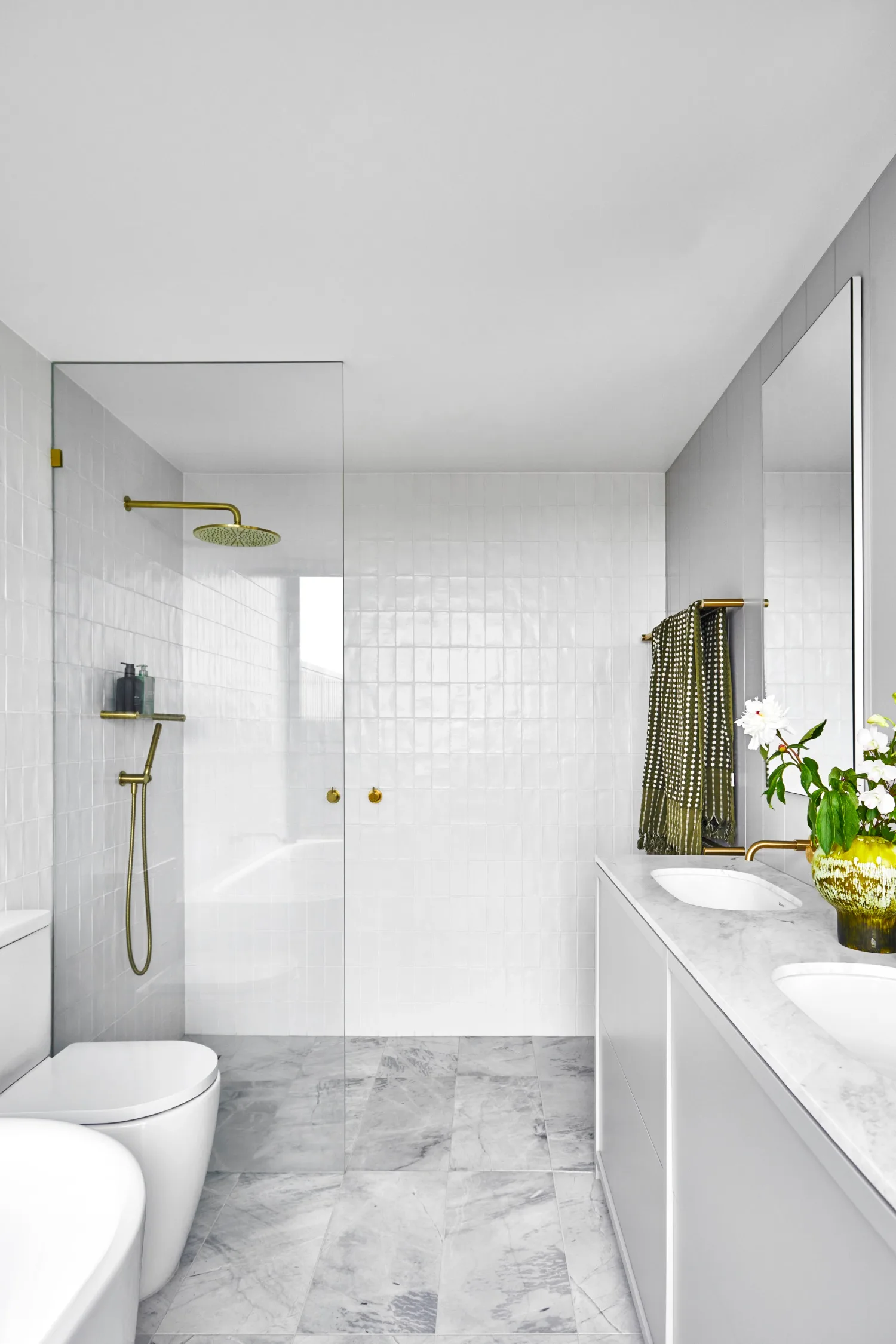
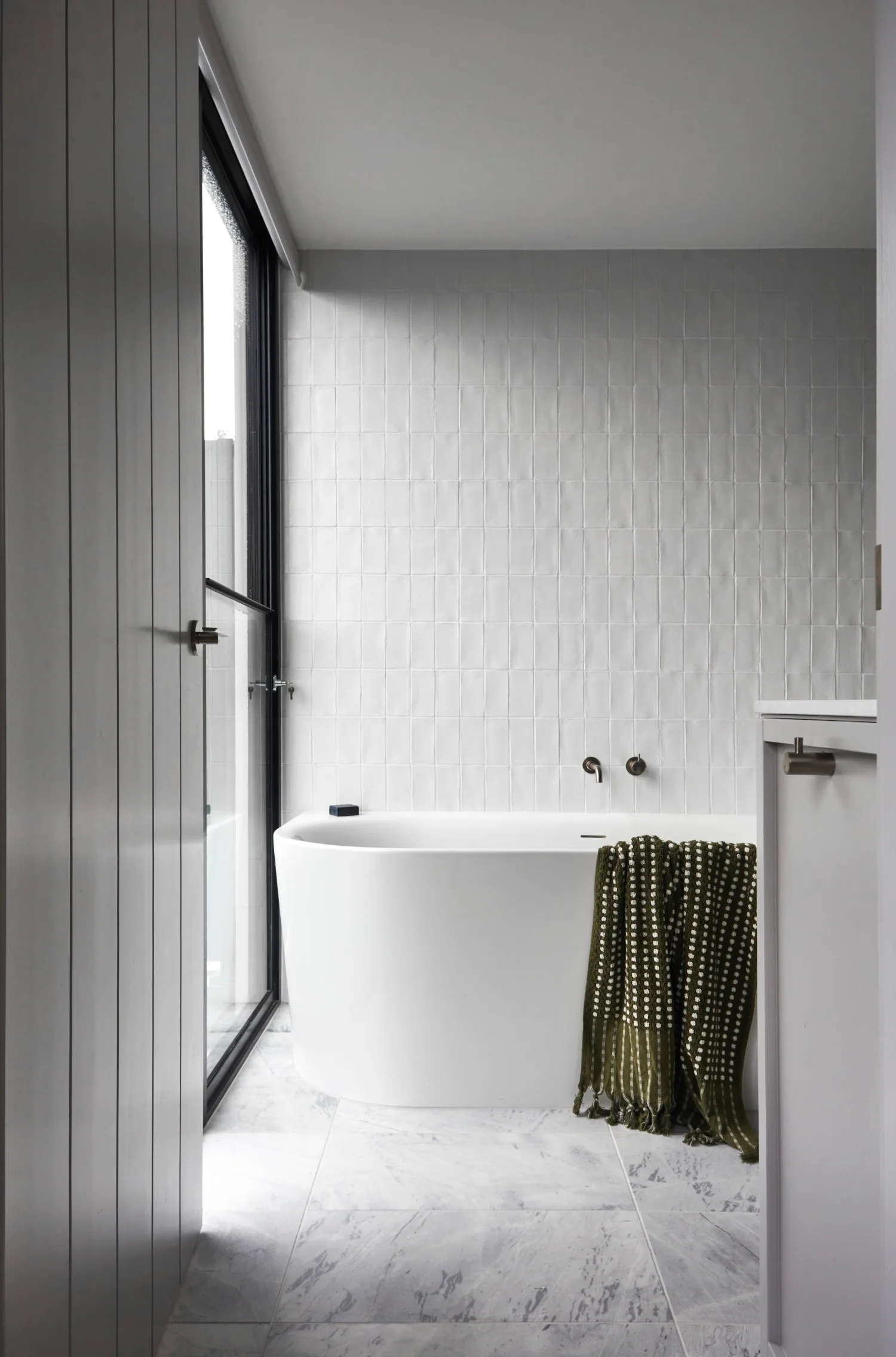
Bathroom
In the downstairs family bathroom, the cabinetry is at least 20 years old, but structurally sound, so the dark-stained timber was painted in Porter’s Paints Newport Blue and a Volakas bench from Apex Stone was made to sit on top for an update. The wall tiles are original and the basin was recycled.
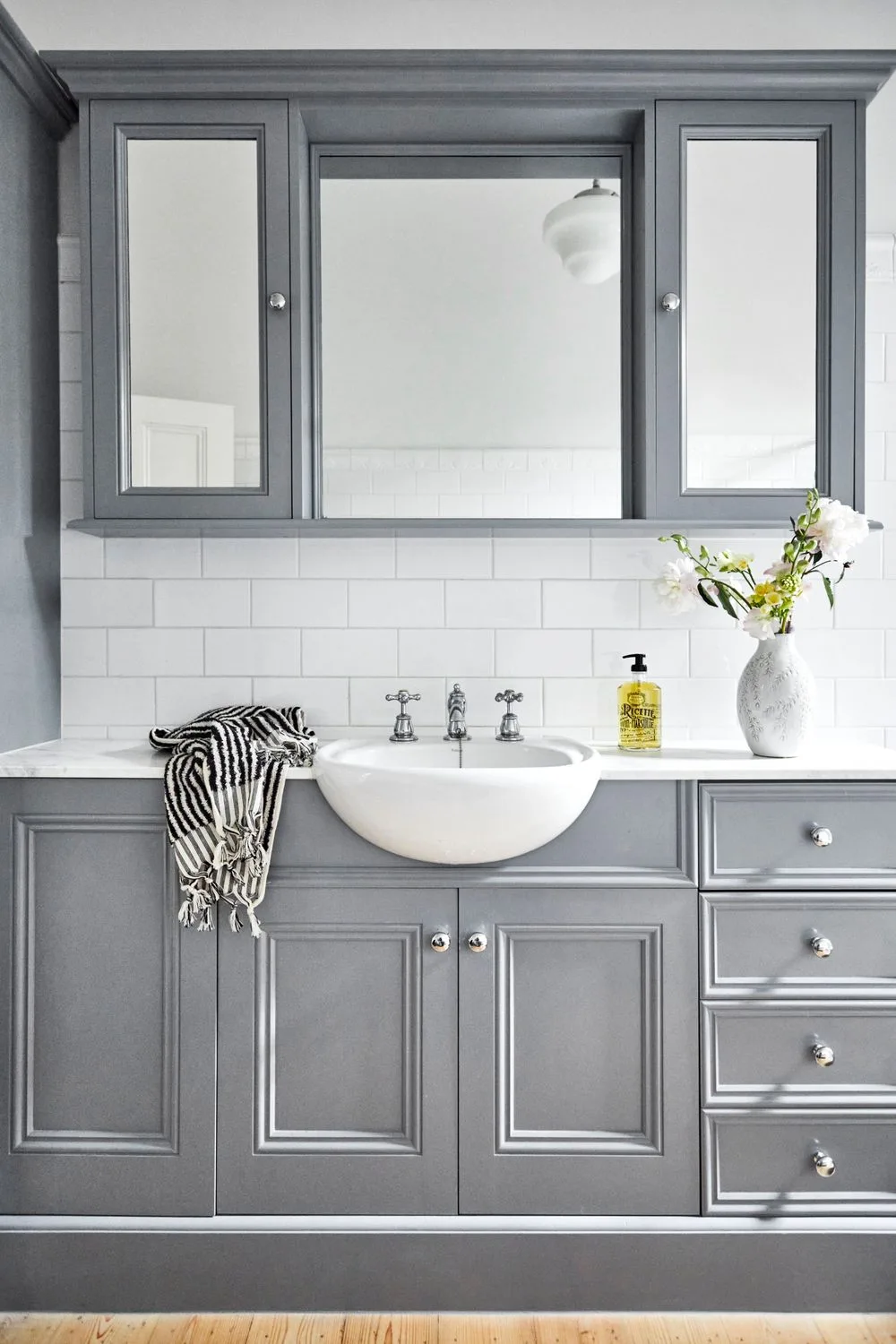
Garden
“Creating our new garden was very sentimental for us. Both sides of our families, for many generations, have been avid gardeners. We both have very fond memories of our childhoods spent in the garden,” says Jacinta, who planted ‘Pat Austin’ roses in memory of her late mother Patricia. “We take a lot of solace from our garden in a really happy, joyful way.”
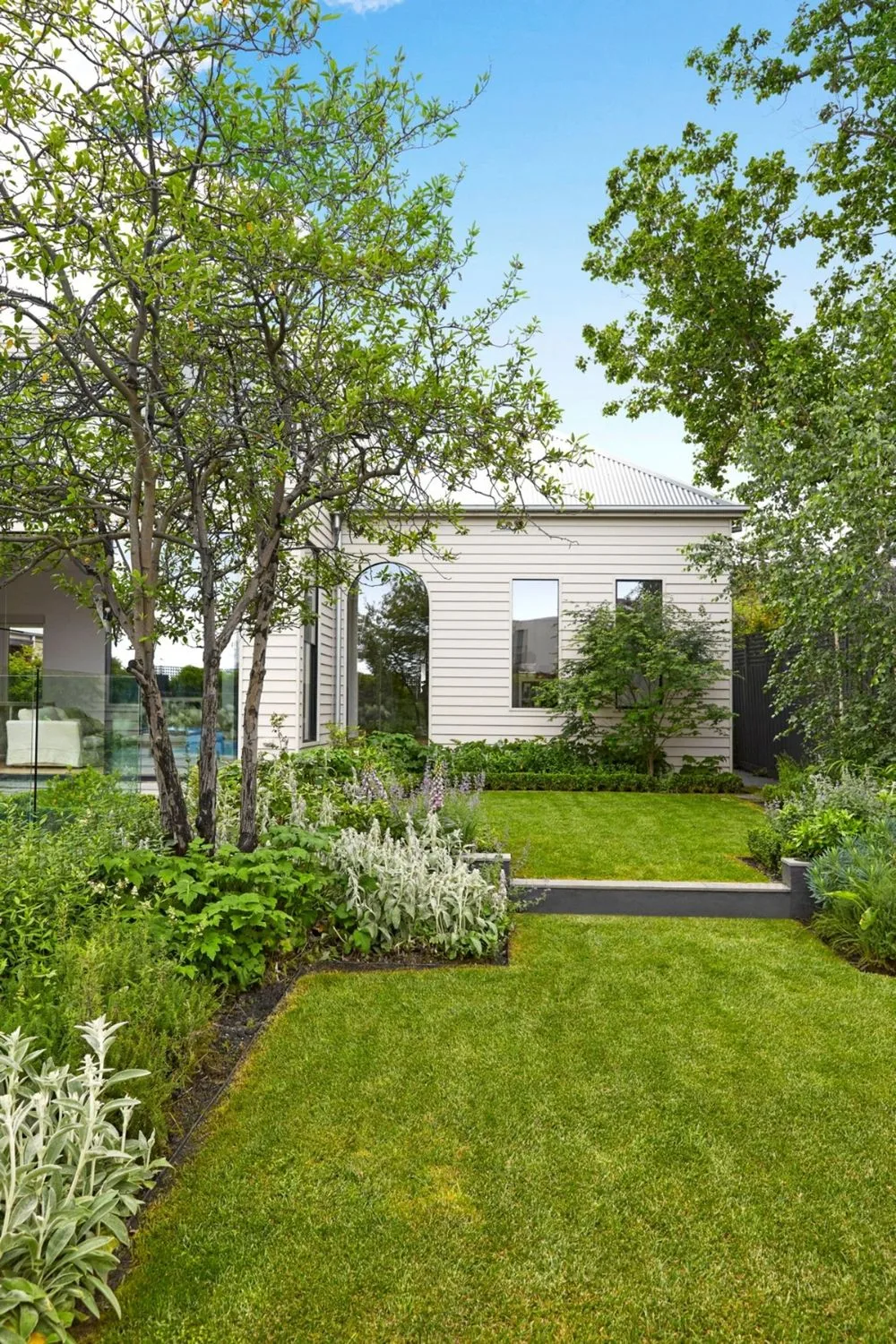
Source book
Architect: Templeton Architecture, (03) 9419 2199, templeton.com.au.
Builder: Michael Kirwan, Professional Residential, 0410 654 057, professionalresidential.com.au.
Joiner: Luna Joinery, lunajoinery.com.au.
Garden construction: The Garden Company, (03) 8873 0600, thegardencompany.com.au.
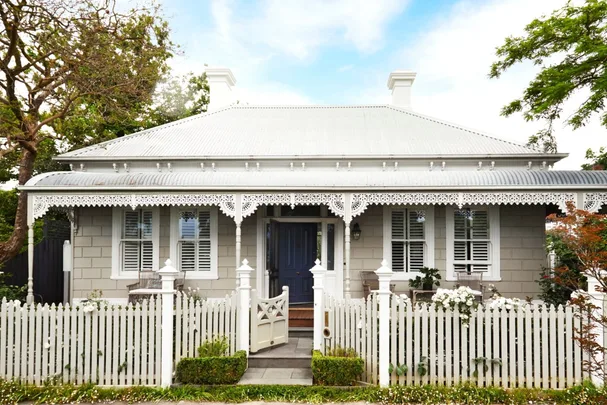 Photography: Armelle Habib / Photography assistant: Sara Wilkosz / Styling: Julia Green / Styling assistant: Jade Lee Martin
Photography: Armelle Habib / Photography assistant: Sara Wilkosz / Styling: Julia Green / Styling assistant: Jade Lee Martin
