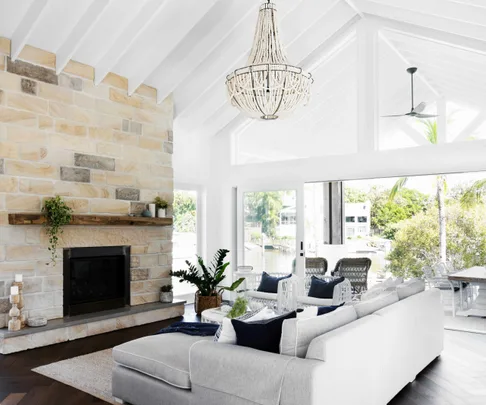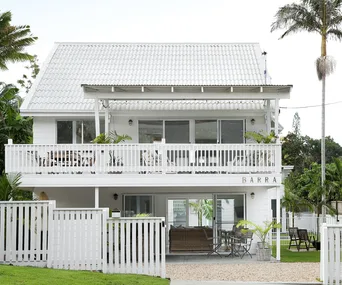They say location is everything and when Bec found a corner block on a riverway on Queensland’s Gold Coast, she and husband Justin thought it was an idyllic spot to build a home, where sons Jack, Brodie, Harry and Cruz could spend plenty of time outdoors.
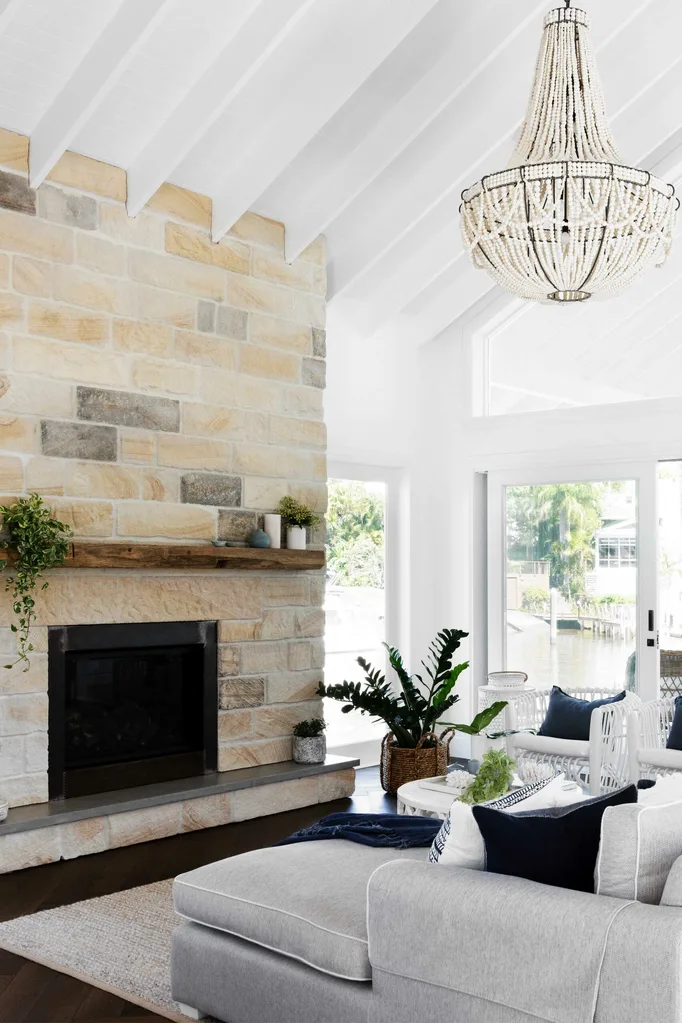
WHO LIVES HERE? Bec and her husband Justin, who both work in the financial services sector; their children Jack, 13, Brodie, 11, Harry, nine, and Cruz, six; and their cat Rocky.
DESCRIBE YOUR HOME’S STYLE? Bec: “Relaxed beach-house feel with fresh white and a mix of timber types, paired with aged tapware and rustic floors.”
WHAT’S YOUR FAVOURITE FEATURE? “I love that almost every room has water views, whether it’s the pool or the river. It creates the feel of being on holidays.”
BIGGEST SPLURGE? “Definitely the fireplace. It would have been a lot cheaper to purchase pre-fabricated cladding, but the hand-cut natural stone gave it the feel I was after.”
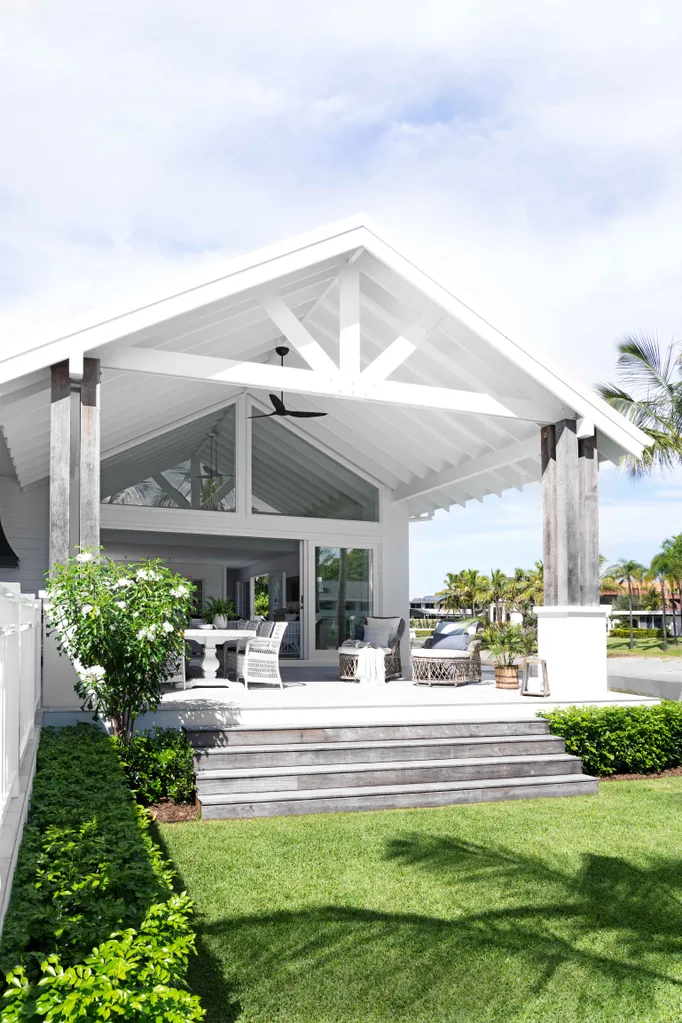
Every space on the lower level opens out to the water, including an alfresco area out the back where meals are shared around a white-washed St Barts dining table. Among Bec’s favourite features are the timber pillars, which the couple selected from a timber yard. “We picked them out at the start of the project and they were left to grey naturally for over a year on a property, where they were rotated every couple of months,” she says. “The grey look was integral to the design as it reminds me of coastal holiday homes you find in Byron where you feel completely at ease.”
The doormat at the front of Bec and Justin’s house reads, ‘There’s like a lot of boys in here’. With four sport-loving sons – Jack, Brodie, Harry and Cruz – aged from six to 13, it’s a lively household that sees plenty of action, whether it’s mini-golf on their 4-par course, trampolining, table tennis, swimming in the pool, dropping a fishing line off the jetty adjoining their riverfront property, or hopping aboard their boat. It’s an idyllic lifestyle, which is exactly what the family were seeking when they moved from Sydney to the Gold Coast seven years ago. “We wanted to make the most of the warm Queensland weather, maximise our time outdoors and create a home that gave us a relaxed holiday feel on weekends and when we came home at the end of a busy day,” says Bec.
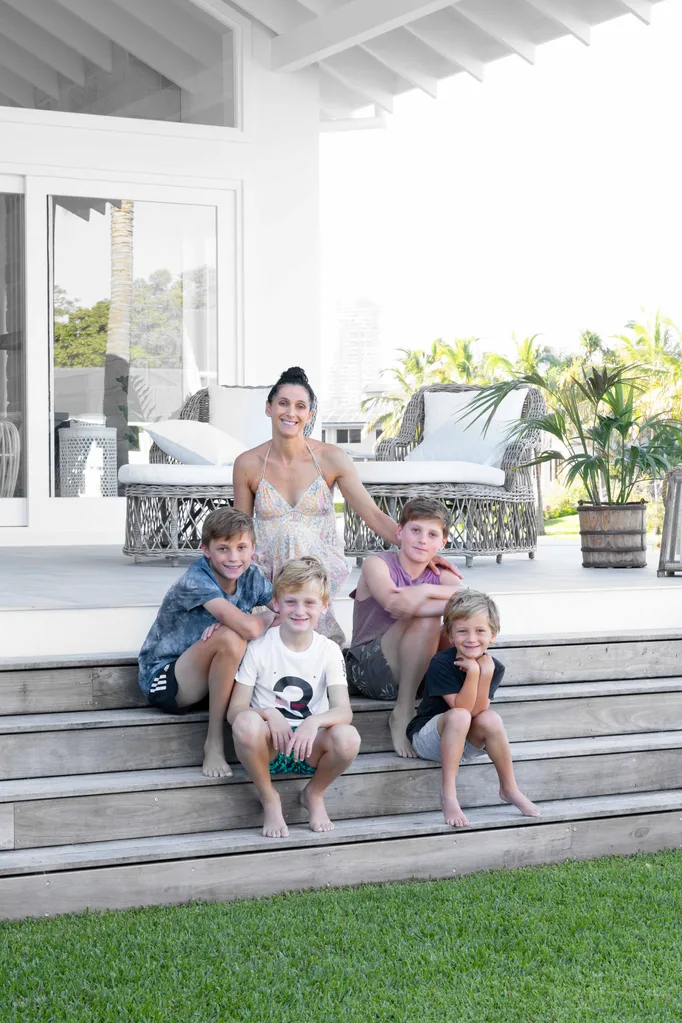
Bec with sons (from left) Jack, Harry, Brodie and Cruz in the alfresco area.
When a big riverfront block came up for sale, it ticked all the right boxes. It was on the water, there was a football field across the road and it was a short bike ride to the boys’ school. Rather than renovate the existing house, the decision to knock down and rebuild also fulfilled Bec’s desire to design a dream home from scratch. An epic three-year project ensued, with the design alone taking 12 months to perfect; a timeless, coastal-meets-farmhouse look, underpinned by clever planning considering the family’s needs now and in the future.
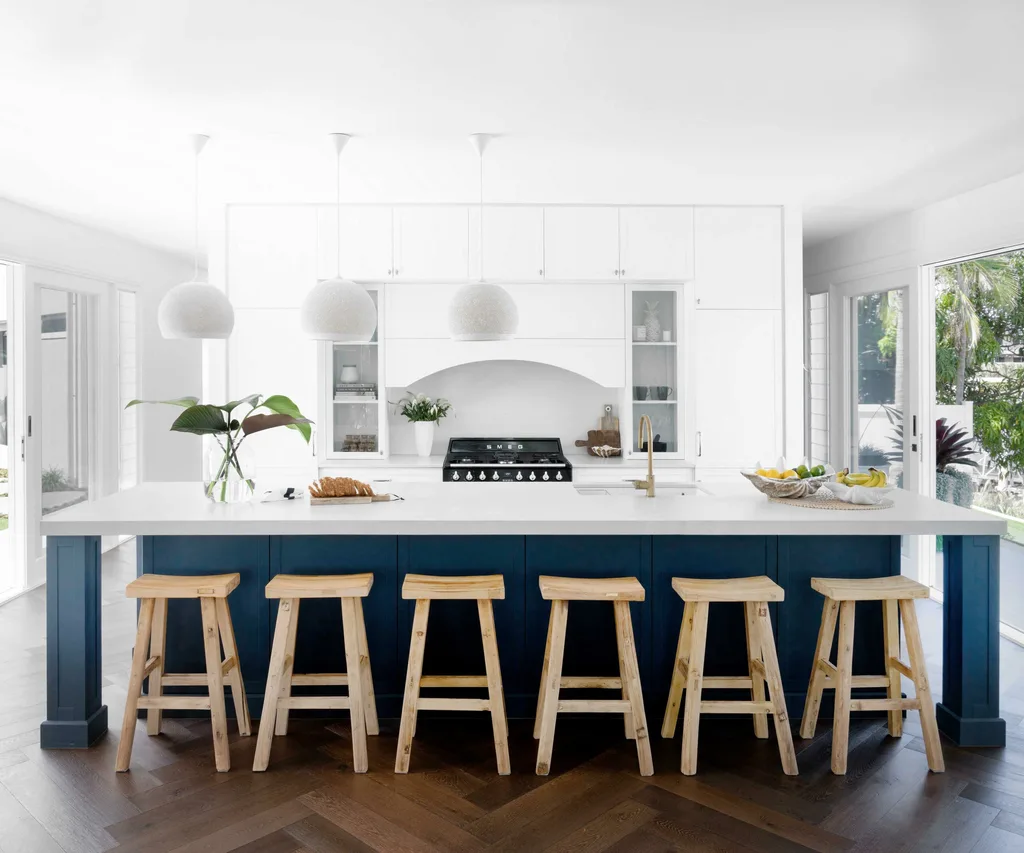
Nothing draws a crowd like a striking island. Here, Bec used Dulux Oolong as a feature colour coupled with decorative corner legs to give the custom bench by Smart Joinery a sense of warmth. “I’ve always had very neutral kitchens, but I really felt adding colour was important to evoke a holiday feel and makes the island seem more like a piece of furniture,” she says.
“Everyone provided a wish list. The boys wanted lots of fun spaces, including a games room to share with friends, Justin was keen to have a boatshed to potter around in and I got an amazing kitchen and laundry where I’m happy to spend time,” reflects Bec. Keen for the home to have a lived-in feel, crisp white walls provide the backdrop for natural textures and tones introduced through French Oak engineered parquetry flooring, aged stone, handmade pendants and brass tapware chosen for the patina it develops over time. Many pieces of furniture that they already owned were also effortlessly worked into the scheme with a fresh coat of paint or new upholstery.
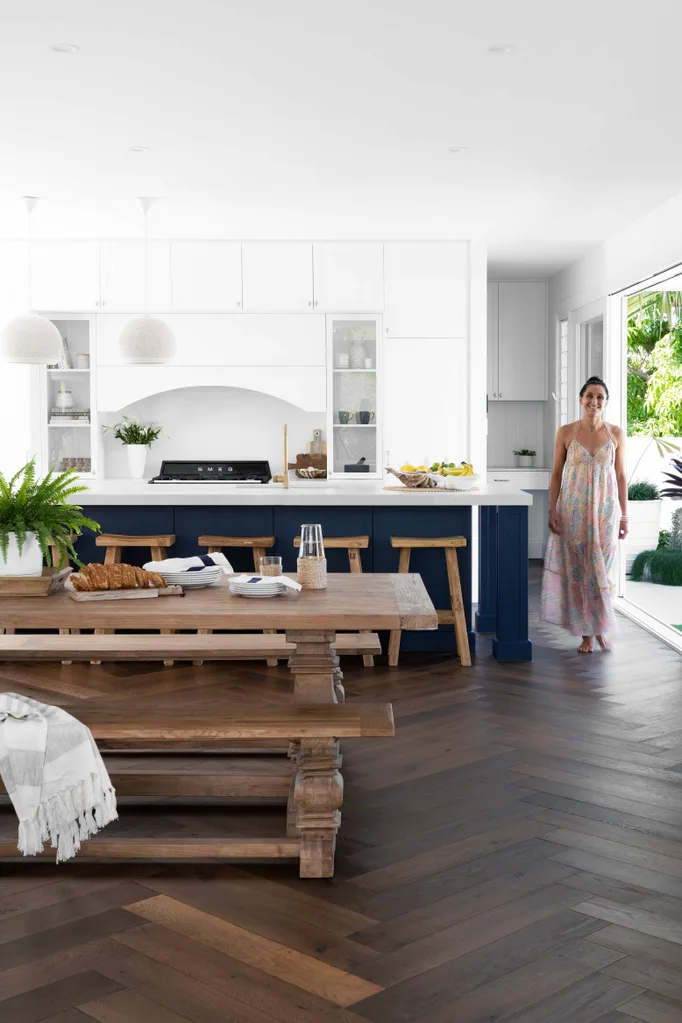
In the kitchen a ‘Halcyon’ dining setting from Village gives a rustic feel, with the bench seats ideal for squeezing in visiting friends.
“The whole colour palette was selected around my desire to have an organic brass feature tap that would patina over time,” says Bec of the kitchen. Once the Astra Walker ‘Icon’ pull-out sink mixer in Eco Brass was picked, everything else fell into place, from the Quantum Quartz ‘Naturale Concrete’ benchtops, to the Farmers Doors American Oak cabinetry in Dulux Vivid White installed by Smart Joinery, freestanding Smeg cooker, trio of ‘SpongeUp’ pendants by Klaylife and the ‘Kusina’ elm barstools from Uniqwa.”To me, the brass, oak cabinetry and timber stools create a lovely, warm welcoming feel – a space where my Mum, the boys’ Nonna, can come over and cook treats with her grandsons,” reveals Bec.
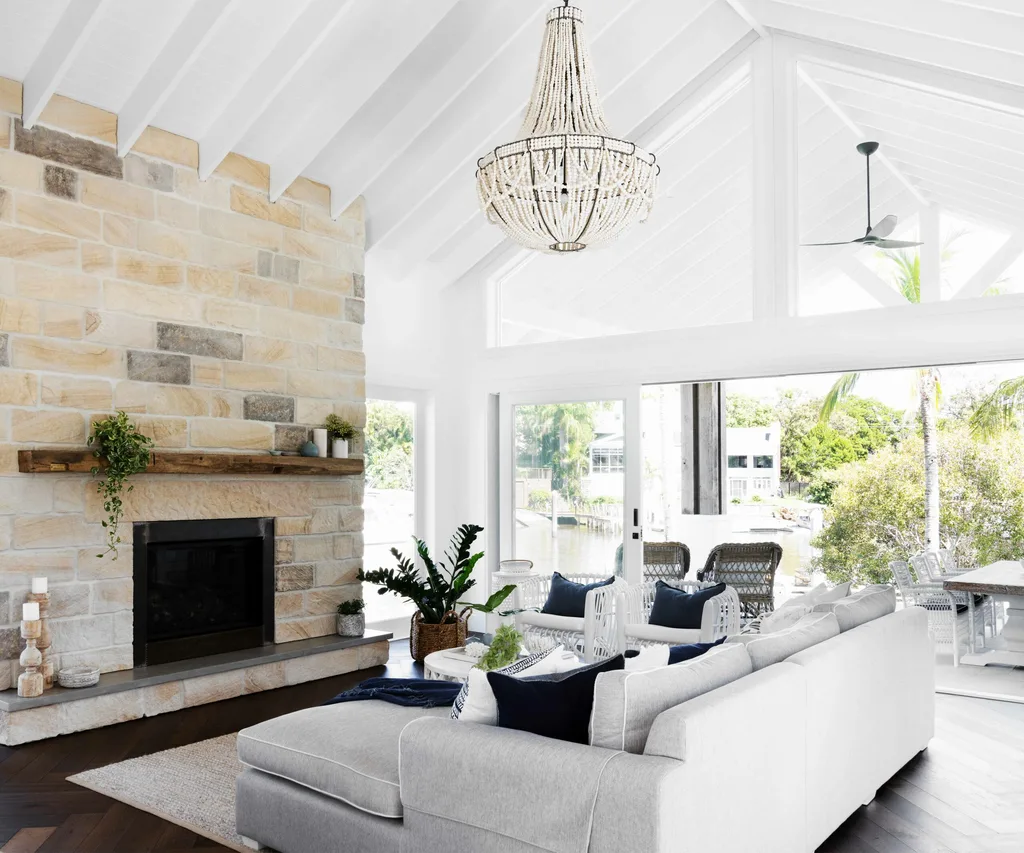
“Rather than stress about wear and tear, I opted for durable finishes and materials,” says Bec.
New additions include a Klaylife pendant suspended from the room’s soaring rafters and a pair of Uniqwa tub chairs. Creating the stone wall, which frames the Lopi gas fireplace, was one of the biggest challenges. “Having lived in Sydney’s Northern Beaches, Justin and I loved the older style beach houses in Avalon and Palm Beach and really wanted to evoke a similar feel,” says Bec. As Queensland stone wasn’t quite the right colour, the search extended south to a quarry in Gosford on the Central Coast in NSW where large sandstone blocks were cut to size and treated with ageing techniques to create a weathered look.

Glass doors lead to the garden on all three sides of the living area. To create a timeless look in soft grey and white, Bec consulted Tracy-Lee Narain of Themba Design Style to rework existing furniture with new pieces. Atop French Oak engineered parquetry flooring, from Marques Flooring, the space was lightened with an Armadillo rug teamed with a repainted coffee table and reupholstered sofa in 3Beaches outdoor fabric. A ‘Malawi’ chair from Village was also revamped with white paint.
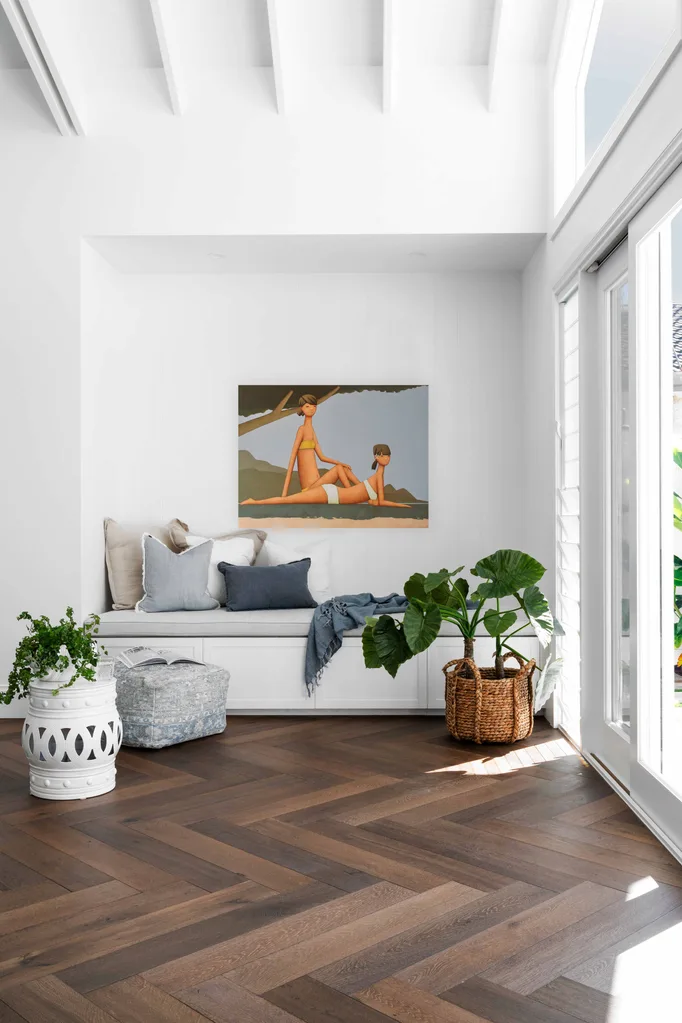
A Craig Parnaby artwork titled Some Beach Time picks up the blue hues, as does a pouf from Adairs.
During the planning stage the above space morphed from a separate building, encompassing a playroom and kitchenette, to a family TV room with a generous daybed connected via a walkway to the living area. “The decision to make one end a reading nook has really paid off,” says Bec. “It’s such a great spot to sit, relax and open the doors out to the pool.” Comfortable and practical, the bench seat by Smart Joinery features deep storage drawers filled with kids’ games and is topped with an upholstered seat by 3Beaches and scatter cushions from Bandhini Design House, Adairs and Provincial Home Living.
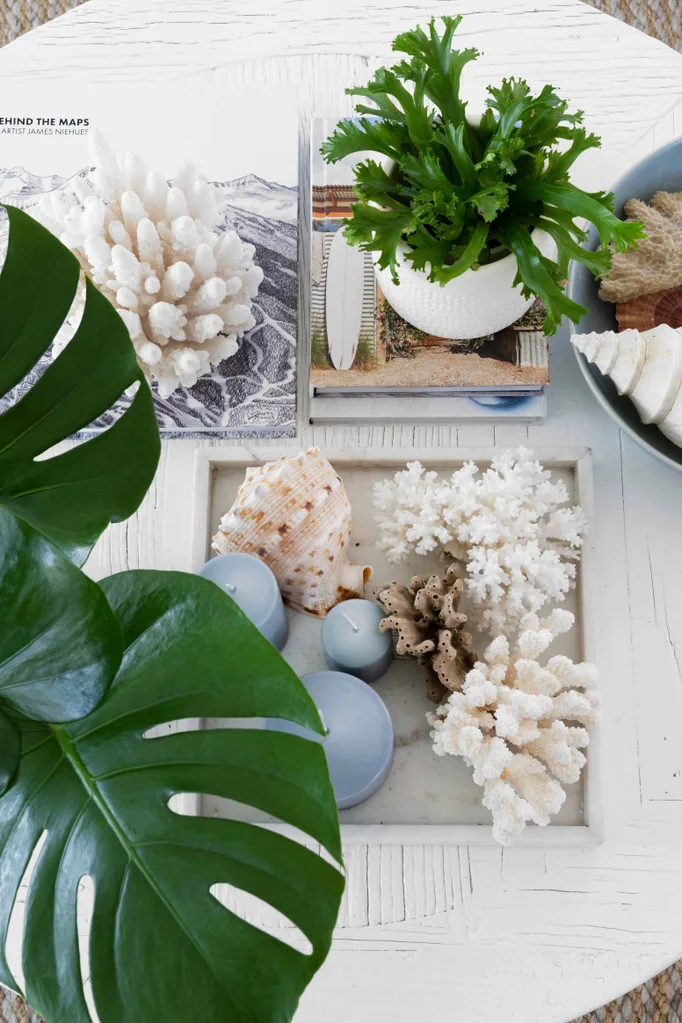
Candles from Provincial Home Living, coral from travels and greenery tell a story on the living room coffee table.
With its beautiful mix of tactile elements, the guest bathroom leaves an indelible impression. The leafy scene is a striking backdrop to a custom mirror from Mirror Gallery and a sculptural Klaylife ‘Barrel’ pendant. A timber console from Biku Furniture & Homewares converted into a vanity, paired with an ‘Arc’ basin from Concrete Nation and an Astra Walker ‘Icon + Lever’ wall set in Eco Brass, adds a rustic touch.
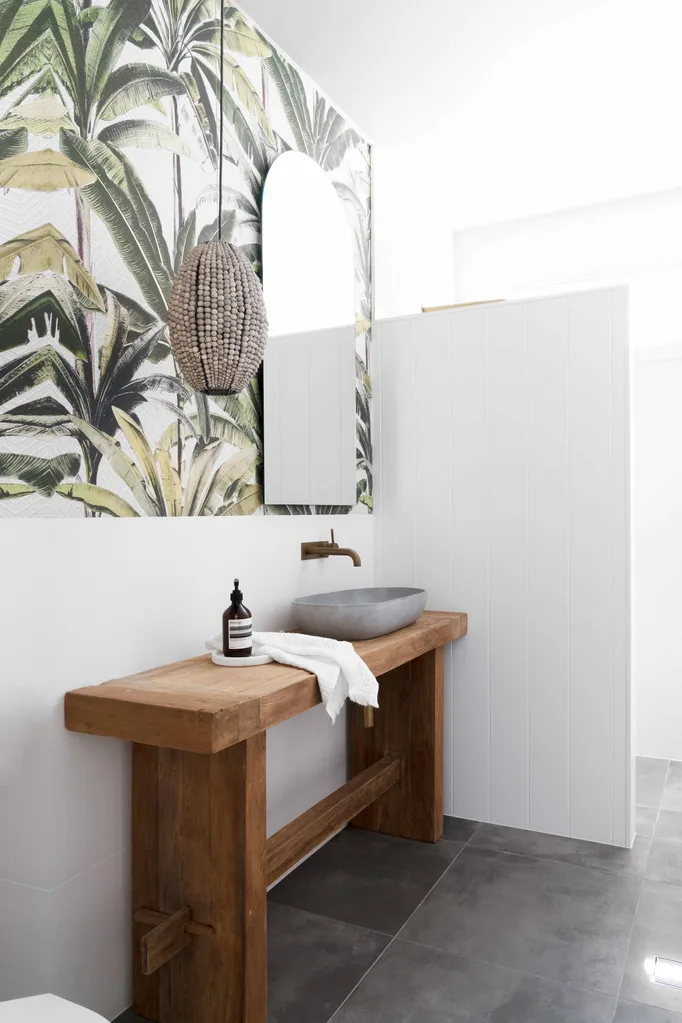
The Palmera wallpaper from Affordable Decorators was a nod to the towering palm trees dotted around the property.
Upstairs bedrooms and bathrooms offer a place to retreat, yet for the most part the place to be is downstairs where the kitchen and generous living areas spill out onto alfresco spaces with wrap-around water views. “I love the sound of water lapping against the beach and with the changing tide, each day there’s something different to see says Bec. “There are dolphins, stingrays, jumping fish, pelicans who fly in and a family of swans who regularly visit us.”
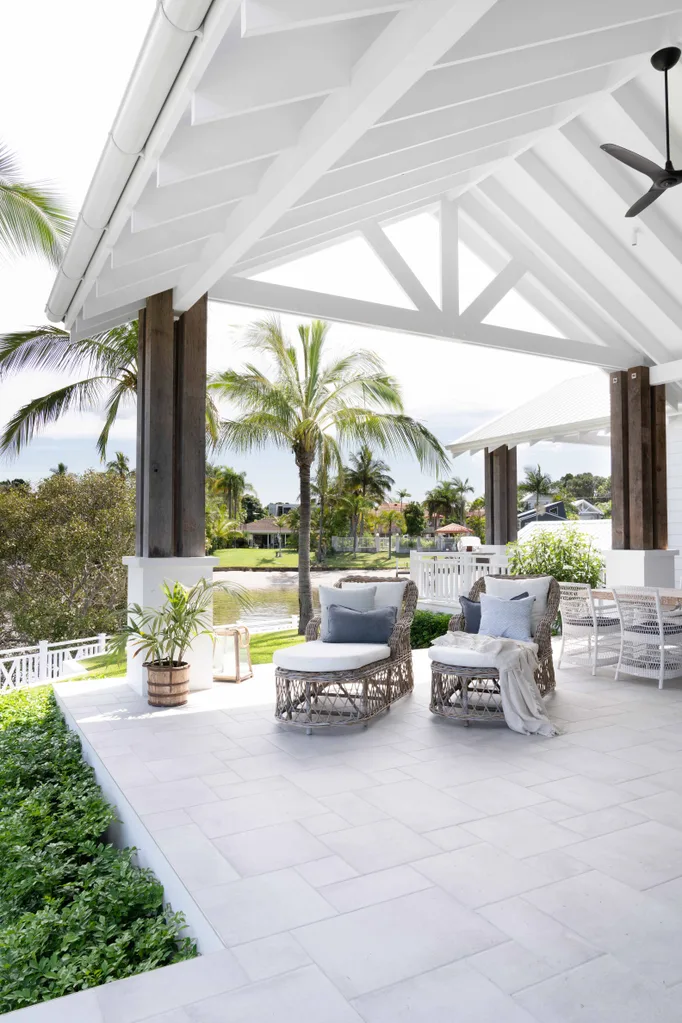
Palm trees on the property came from a farm in Cairns and were craned onto site. ‘Napa’ daybeds from Republic of Rattan are positioned to take in river views.
As with the best holiday spots, on weekends the family don’t feel like venturing far. “I didn’t grow up on the water so it’s a new experience for me and I feel so grateful the kids can enjoy it,” says Bec. “In the afternoons, Justin and the boys will cast a net off the beach or sit and have a quiet fish on the jetty.” What could be better?
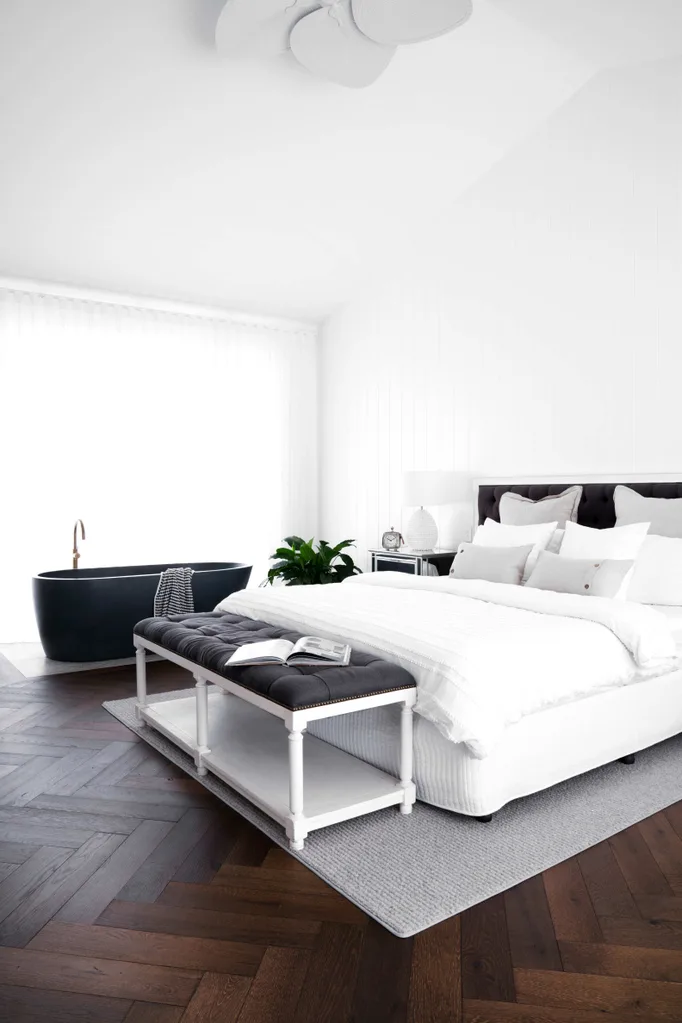
For added indulgence, the main bedroom features an ‘Oasis’ freestanding concrete bath in Deep Ocean from Concrete Nation.
The couple’s retreat is at the opposite end from the boys’ four rooms on the upper level. The soaring ceiling is accentuated with VJ walls in Taubmans Cotton Sheets framing an Alfresco Emporium bedhead and bench stool, while shell lamps from Signature on Hastings top Pottery Barn bedside tables.
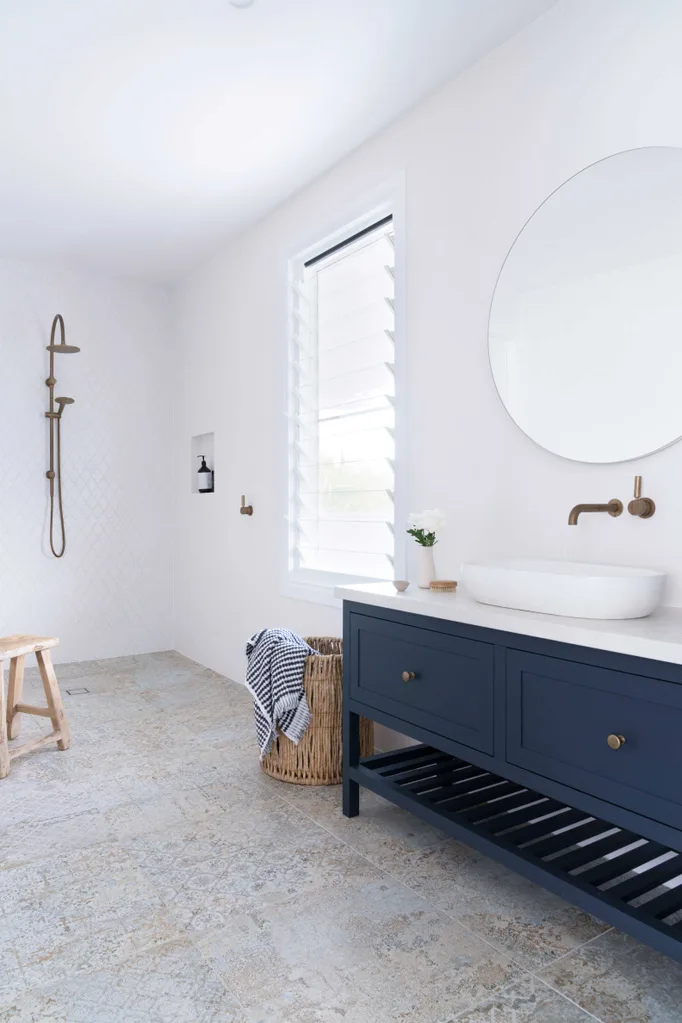
The ensuite features an ‘Arc’ basin from Concrete Nation with a custom vanity in Dulux Oolong by Smart Joinery.
To speed up bathtime, the four boys share two bathrooms, which both feature a navy and white scheme paired with custom vanities and mirrors by Smart Joinery.
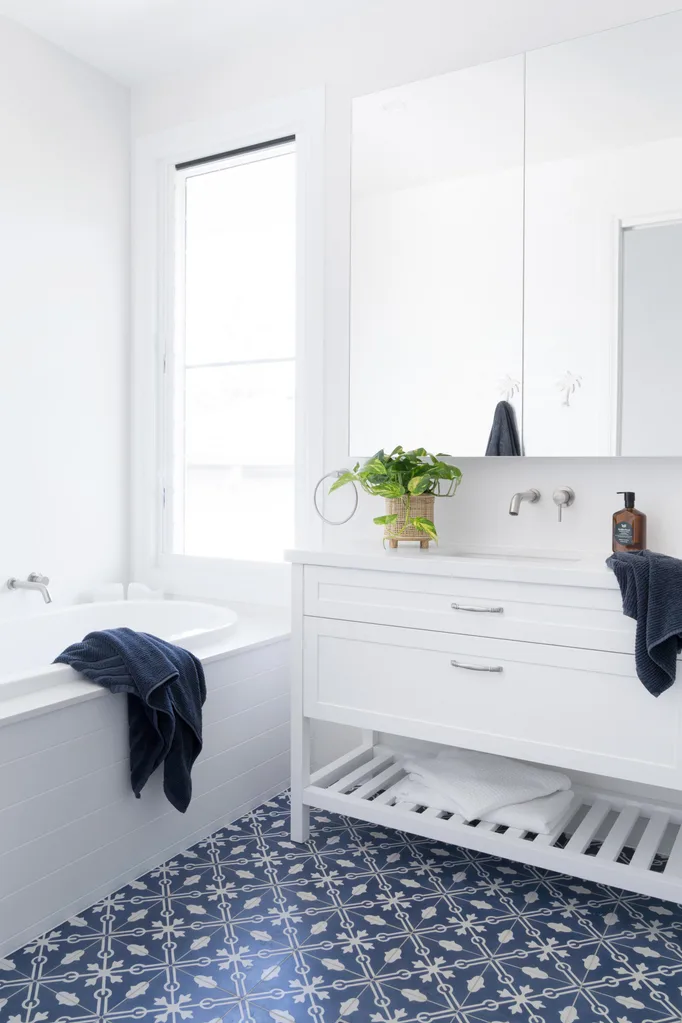
This bathroom is favoured by Cruz who still loves to splash about in the Decina ‘Lido’ tub accessorised with Mizu ‘Drift’ tapware from Reece Bathrooms. ‘Zen Fabric’ plain tiles from Three Balls Red, keeps the walls neutral, allowing ‘Spangle’ floor tiles from Earp Bros to star.
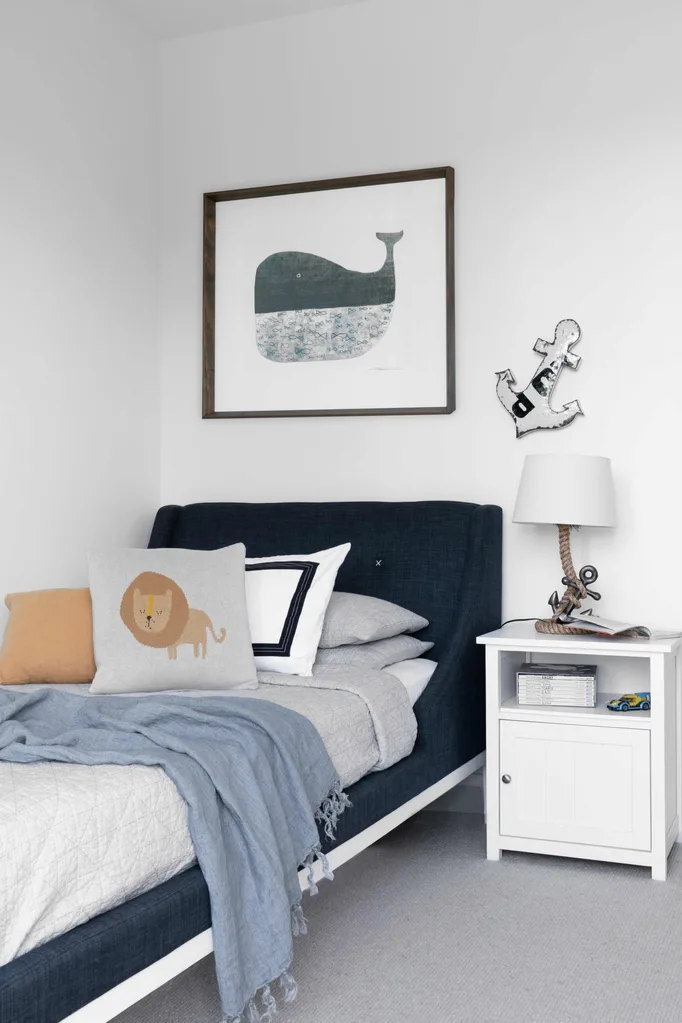
When decorating Cruz’s room, Bec fell in love with the navy ‘Bobbie’ bed from Freedom, which she paired with Adairs linen and a bedside table from The Beach Furniture. Cute touches such as a Coastal Vintage anchor, Freedom lamp and whale print from The Beach Furniture reflect the home’s coastal theme.
Although there was an existing pool on the site, the area was redesigned to incorporate a new custom pool that complemented the new home. “The boys all love to play pool rugby or volleyball so instead of one deep end where you can’t touch the ground, the pool slopes from side to side rather than longways,” explains Bec of the splash zone tiled in ‘Goby’ glass pool mosaic tiles from Three Balls Red. For a relaxed coastal look, surrounding hardwood timber decking was left to grey naturally, while mature palms and frangipani trees were introduced to provide dappled shade.
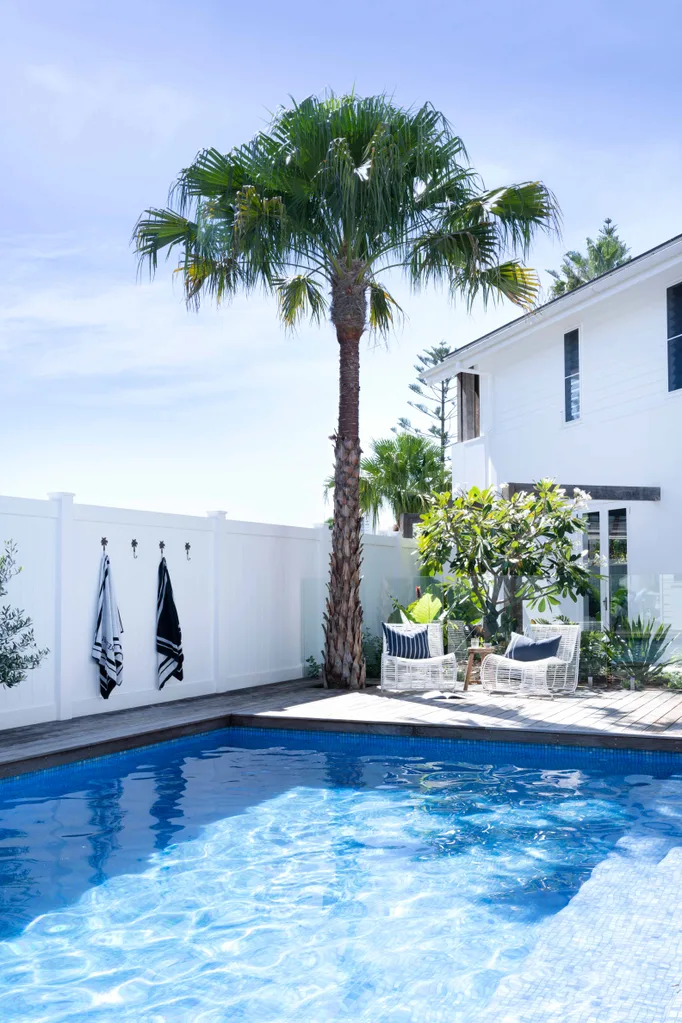
A pair of ‘Cuba’ occasional chairs from Uniqwa provide a comfy vantage point, while towels are kept in easy reach on hooks from Coastal Vintage.
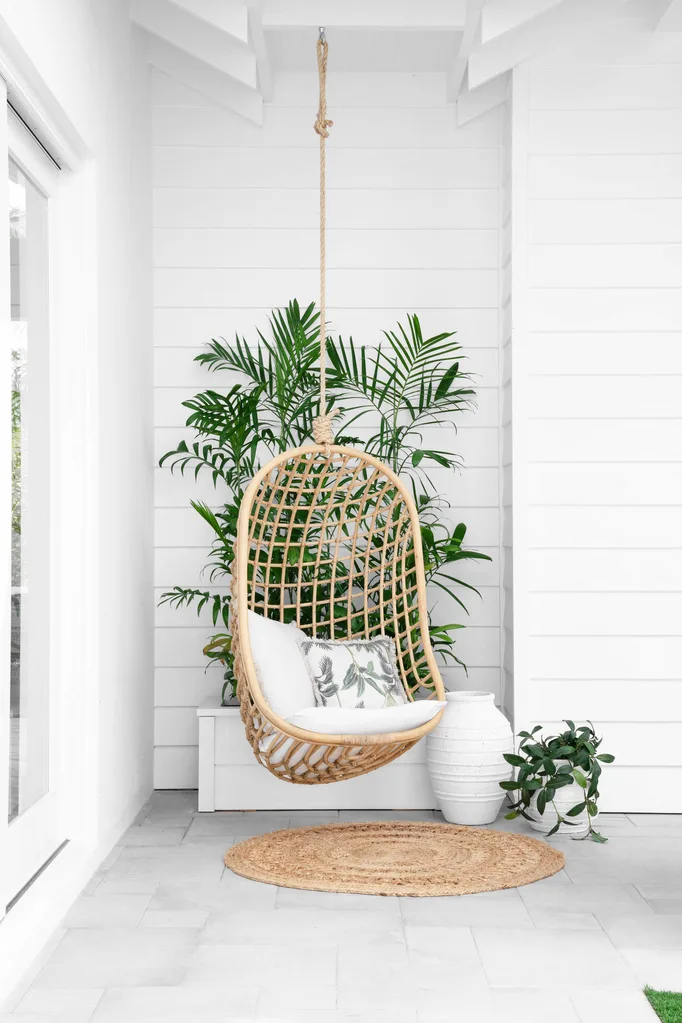
A chair by Byron Bay Hanging Chairs and Alfresco Emporium pots star poolside.
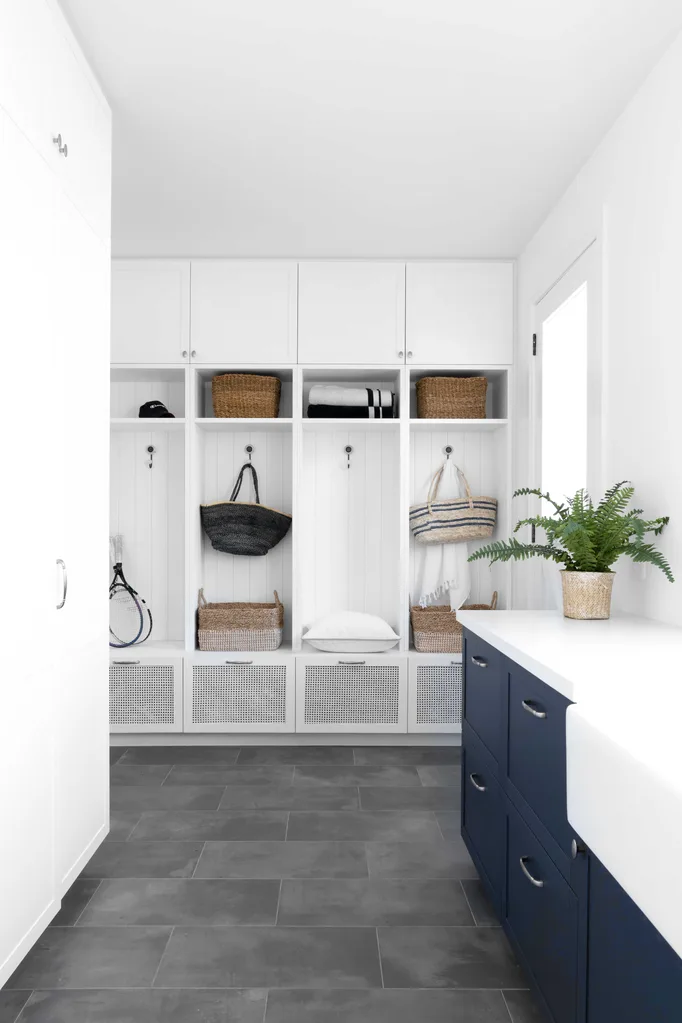
Custom lockers in the laundry provide a drop zone for bags and sports gear.
SOURCE BOOK
BUILDER Mat Rose, Elite Construction SEQLD, 0401 813 622, @eliteconstructionseqld.
ARCHITECT Bayden Goddard, BGD Architects, (07) 5592 6188, bgdarchitects.com.
POOL Beith Building & Developments, 0400 055 678, beithbuilding.com.au.
CABINETRY Graham Wilson, Smart Joinery, (07) 5594 9860, smartjoinery.com.au.
