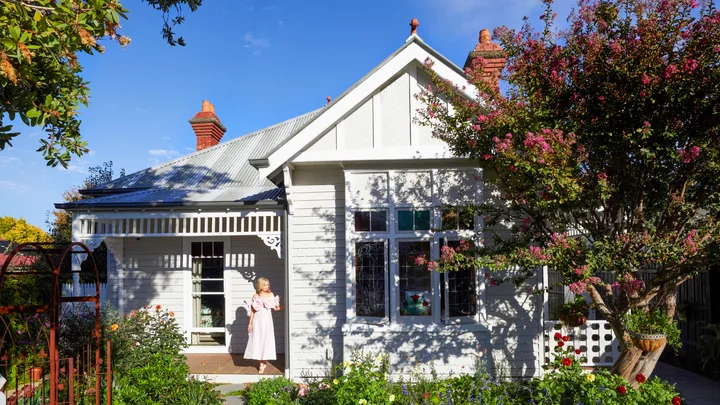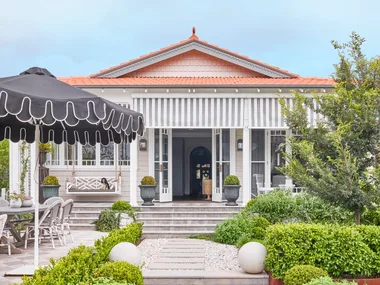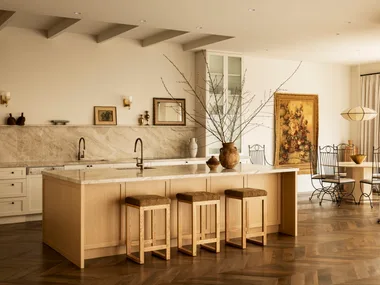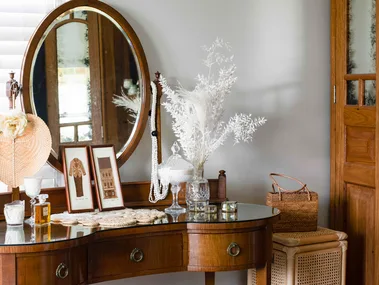A chorus of cooing pigeons echoed down the chimney as artist Fleur Harris walked through the house that would become her home. As first impressions go, this one left much to be desired. The Victorian build had been untouched for three years and in that time nature had taken over. “There was years of pigeon poo piled up in the fireplaces,” Fleur recalls. “There were mice and spiders, a backyard full of weeds, mushrooms growing out of the grout in the bathroom.” It was clear that if she bought the house, a serious and thorough home renovation would be required.
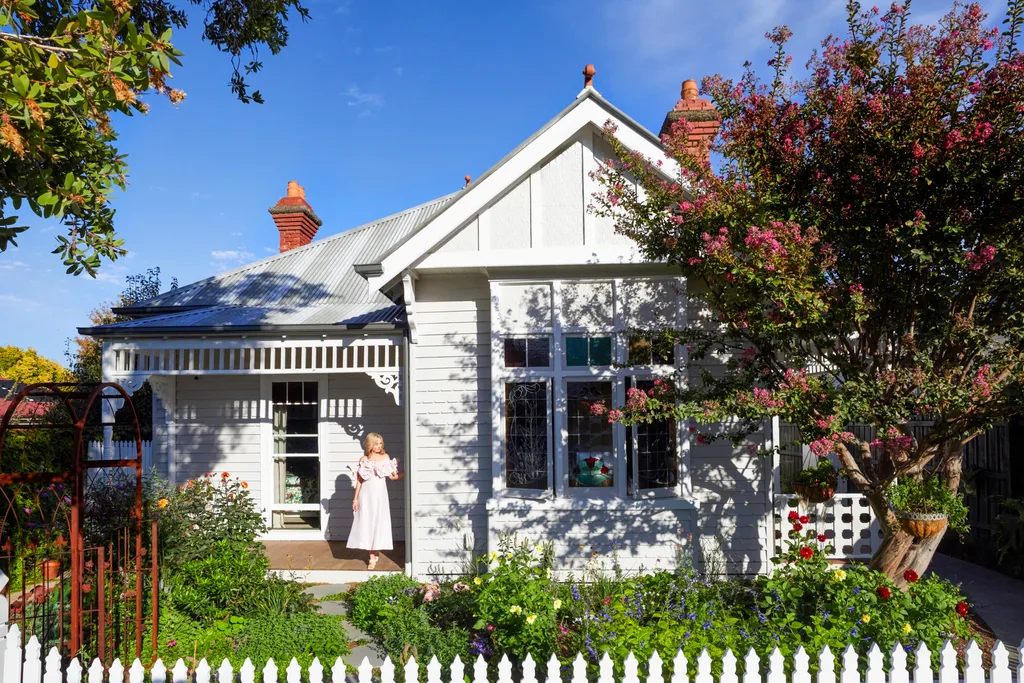
Underneath the grime, the home ticked all the boxes for Fleur, her husband Dave and their son, Baillieux. They wanted extra space and this delivered in spades with five bedrooms. It also had high ceilings and all the architectural charm you’d expect from a house built in 1908. “I said to my husband, ‘I think I’ve found the house for us but it’ll take a lot of work’,” she says. They put in an offer and, once accepted, got started on the home renovation.
Who lives here?
Artist and children’s clothing designer Fleur Harris, her husband Dave, head of digital learning and practice, and their son Baillieux, nine.
What’s your design style? Fleur: “Rich with detail and relaxed but with an air of sophistication.”
Weekend ritual? “We are big entertainers so most weekends we have people over. One of my great joys is to look after people in our home and cook a beautiful meal.”
Favourite room? “I think it’s my bedroom. I love getting into bed at night and looking at the ceiling and seeing how pretty it is.”
Inside Fleur Harris’ home renovation
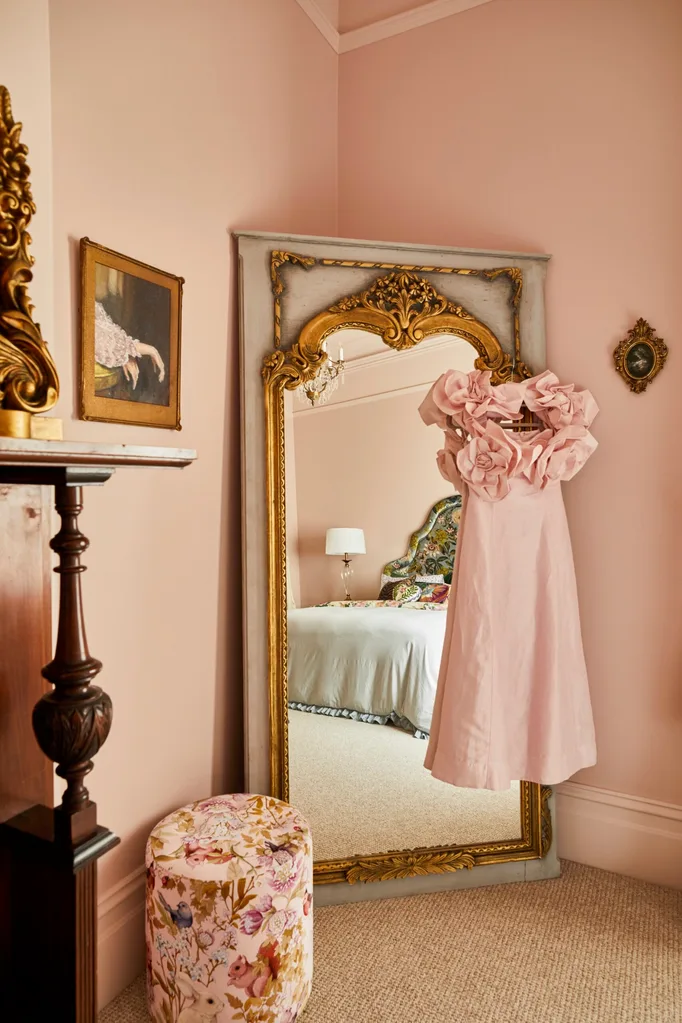
The first step in this home renovation was simply making the house livable with thorough scrubbing and, of course, pigeon removal. After that, the ethos was slow and steady. They waited two years for the local council to approve their plans due to strict regulations, but this suited Fleur just fine. “We got our bearings before we did the renovation,” she explains. “We wanted to live in the home to get an understanding of how we like to use the space, where the light comes in. That was one of the best decisions we made.”
Once they got council approval, they worked from bottom to top on the home renovation with the help of Bryce Dowling of BD Building Design. The home was on a slope so restumping was the first port of call. From there, the plaster had to be removed, which revealed flimsy joists and studs that needed to be relaminated. They tackled each challenge and, at the same time, wired up a thorough and considered lighting scheme. With the plaster off, they also cut the gas and installed a solar network. The footprint of the original four rooms, plus the hallway, stayed the same but the modern rear extension was rejigged to suit. “We almost rebuilt the house except for the facade and roof,” shares Fleur.
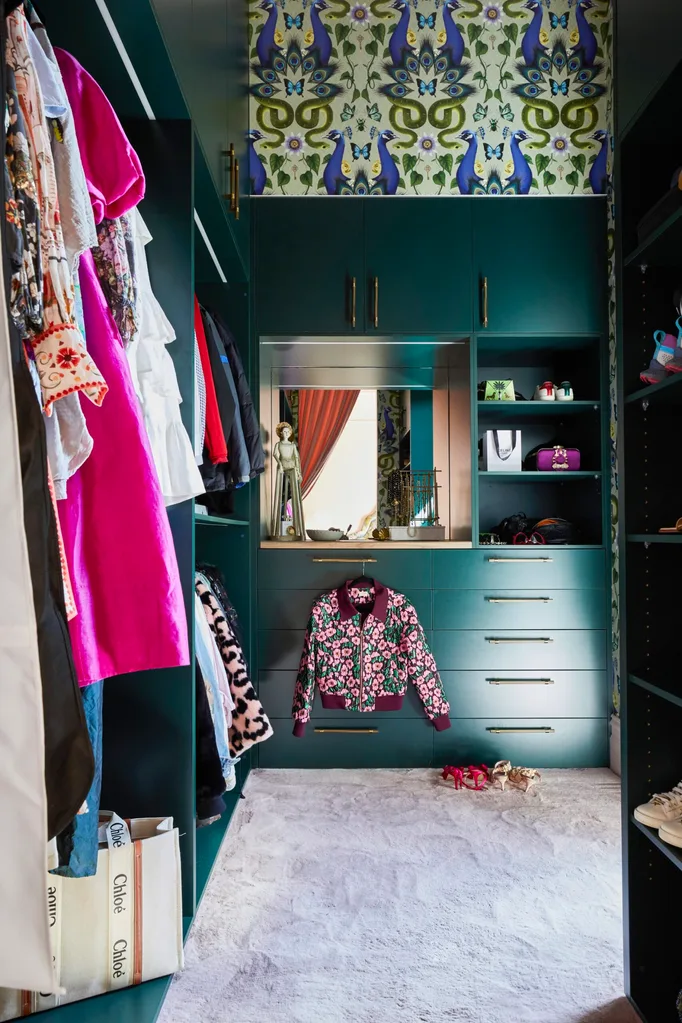
The playful interior palette
Finally, it was time for Fleur’s favourite aspect: the interiors. She built the palette of each room around a single hero material or piece, consciously sourcing items she truly loved. “It’s harmoniously eclectic,” she says. “There’s treasures from travels, that I’ve made, that I’ve collected. It comes together in a way that makes sense.” There are also many secondhand pieces and items Fleur lovingly and painstakingly upcycled. Now, after 13 months of work, Fleur’s vision is complete. With a touch of whimsy and wonder in every corner, the home is a dream come true and also a source of pride. “I hope it can stand the test of time for another 100 years and be enjoyed by a family in the future,” shares Fleur.
“You could see how the house could really shine if it was given the right kind of love”
Fleur Harris
Tour the decorative home renovation
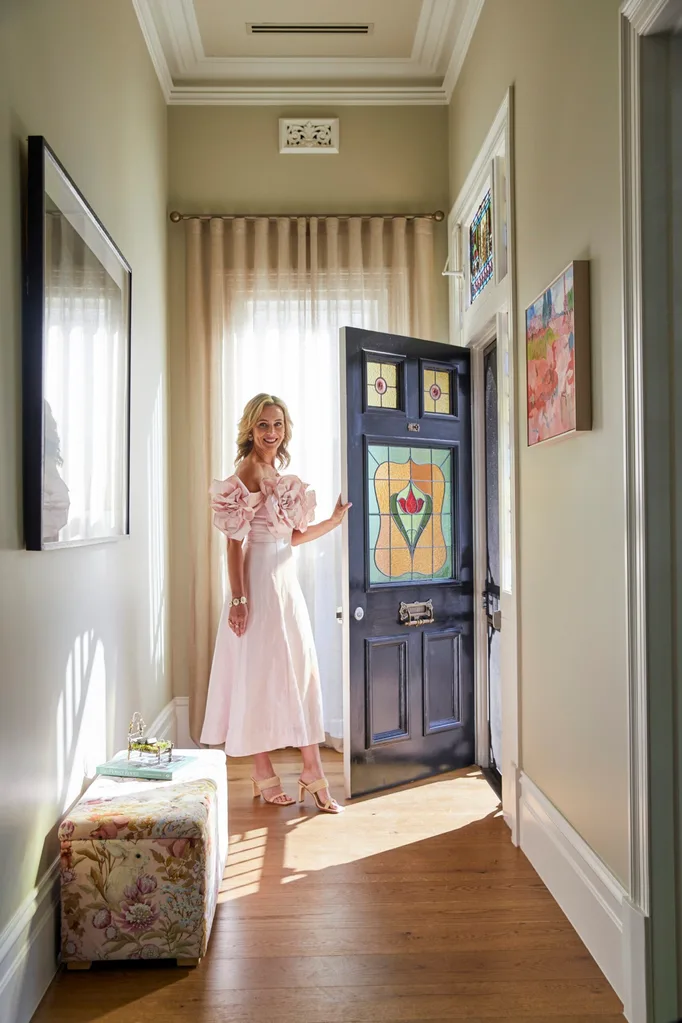
Fleur’s upcycling projects are showcased in the home, such as the front door, which was original to the house. Working with Arcadia Leadlight & Stained Glass, she restored the original leadlight from her own childhood home and placed this above the front door. Dappled light streams in through these colourful windows and also through the sheer linen curtains from Floorworld, casting a warm glow over the walls, finished in Resene Linen. An artwork by Joanna Cole also adds warmth with a pop of pink.
Living room
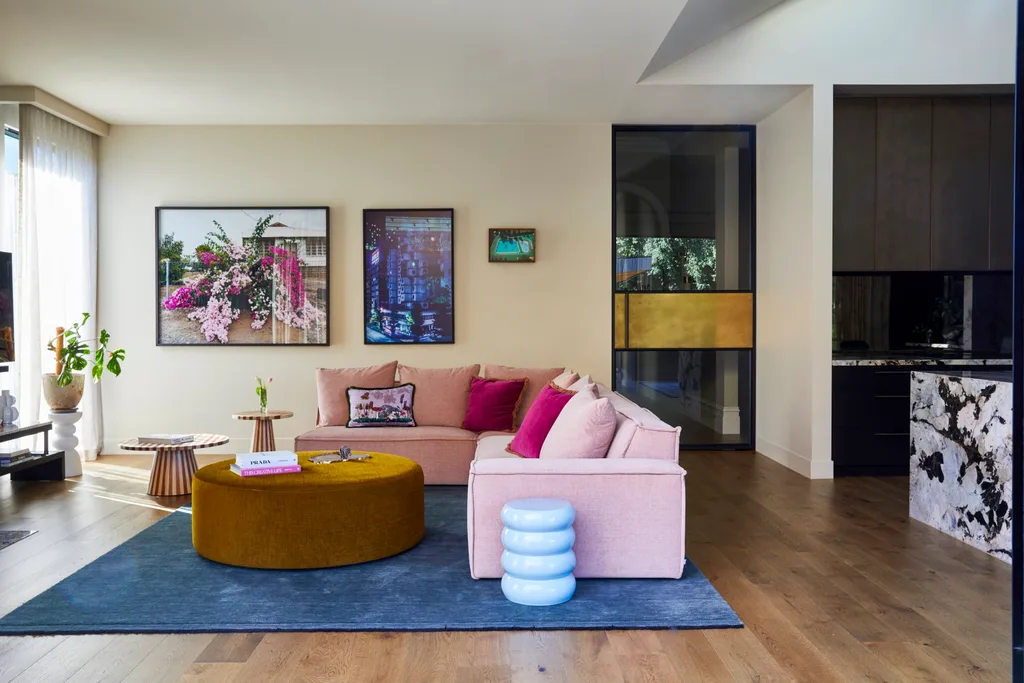
Walls finished in Resene Triple Blanc set a neutral base for the pink and blue stars of this space. For the former, a ‘Rufus’ L-shaped couch from Harbro is decorated with Adairs and Anthropologie cushions in rosy shades. This is complemented by the framed Matthew Stanton photograph, ‘Mareeba (Muluridji Country)’. Cool blue tones come in the form of an Adairs side table, which sits atop a Carpet Court ‘Silvio’ rug in Navy. The hues are reflected in the Tom Blachford artwork.
Kitchen
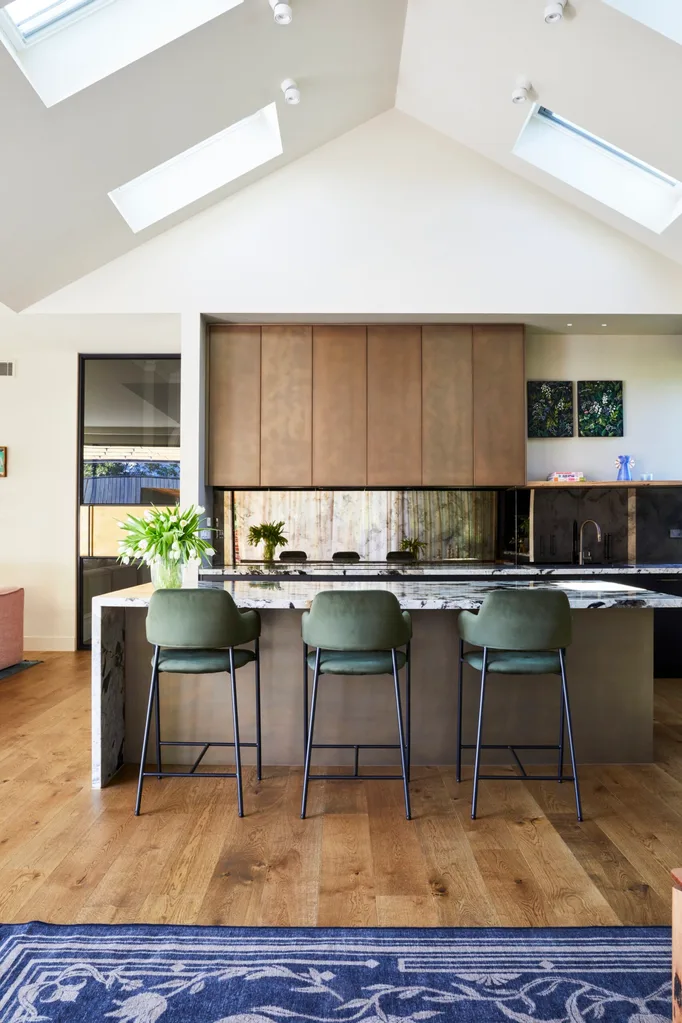
“The upper cabinetry is all brass,” shares Fleur, who adds that the island profile is clad in the same material. “When the sun shines, they glow.” Ox Finishes treated the brass by hand, resulting in an artisanal finish. This is complemented by a splashback from Antique Mirror Glass in Byron Bay.
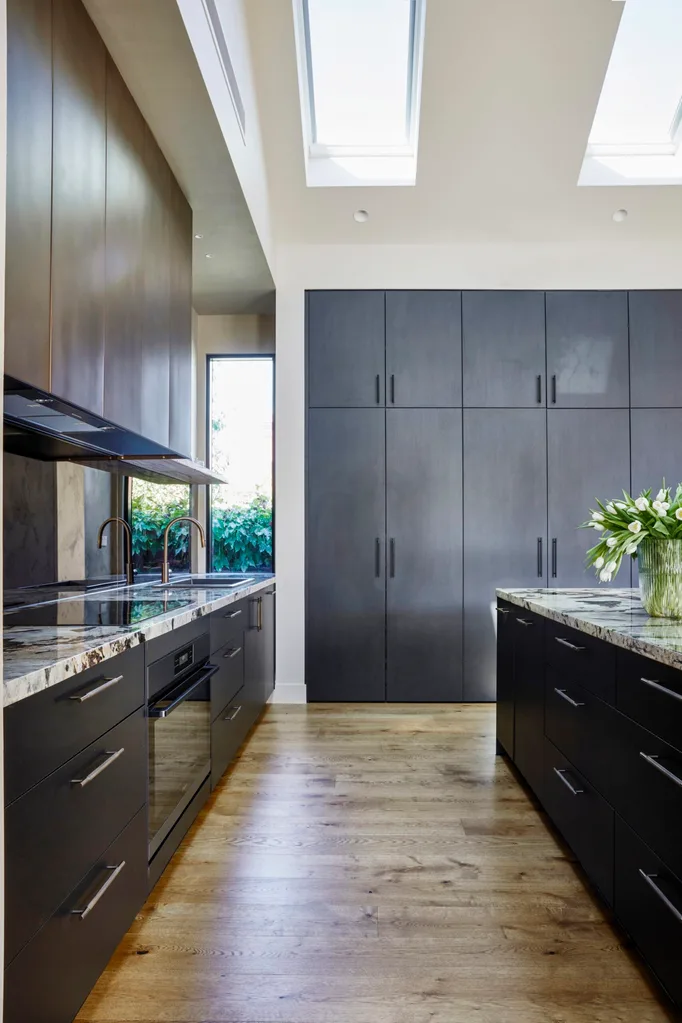
Brodware ‘Yokato’ tapware in Weathered Brass Organic and ‘Charmian’ handles from Manovella in Aged Brass and Black continue the warm look. Polytec ‘Woodmatt’ joinery in Black emphasises the moody tone of the space and also conceals appliances. Jordain Stone ‘Pietra Tollis’ quartzite adds drama to the benchtops with bold veining and a waterfall edge on the island.
Fleur Harris’ art studio
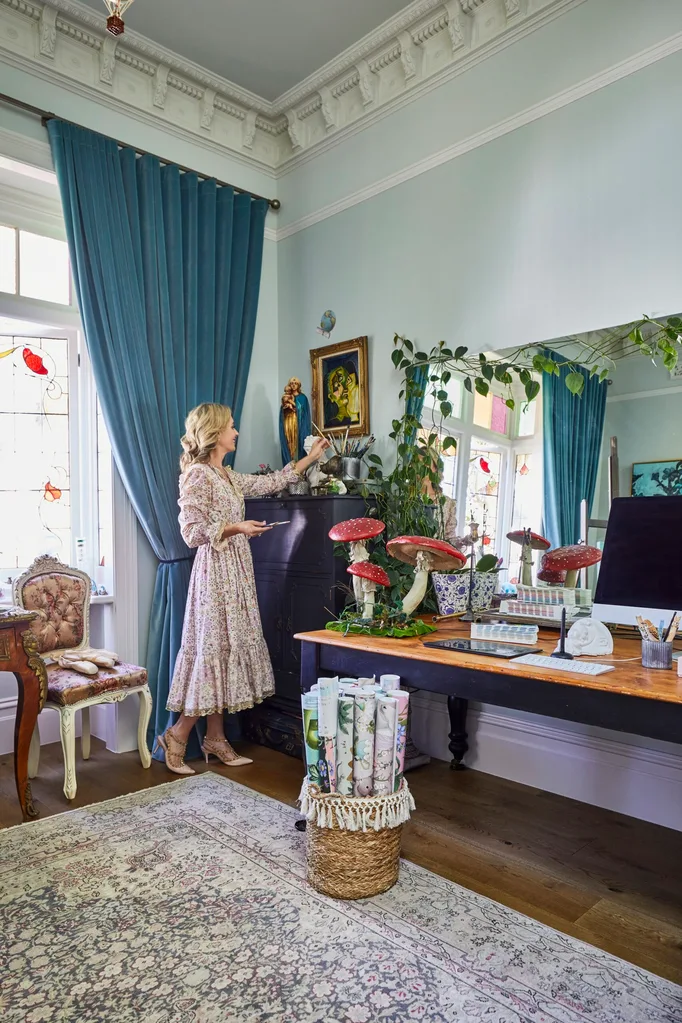
All of the furniture in Fleur’s studio was sourced secondhand from Marketplace. The toadstools that decorate Fleur’s desk were once photoshoot props. They’re a far cry from the mushrooms she once removed from the home. Another meaningful piece is Fleur’s recreation of Picasso’s ‘Weeping Woman’, which she painted for her dad. “He died when I was 25 and I keep it to remind me of how encouraging he always was of my artwork,” she says.
The pink bedroom
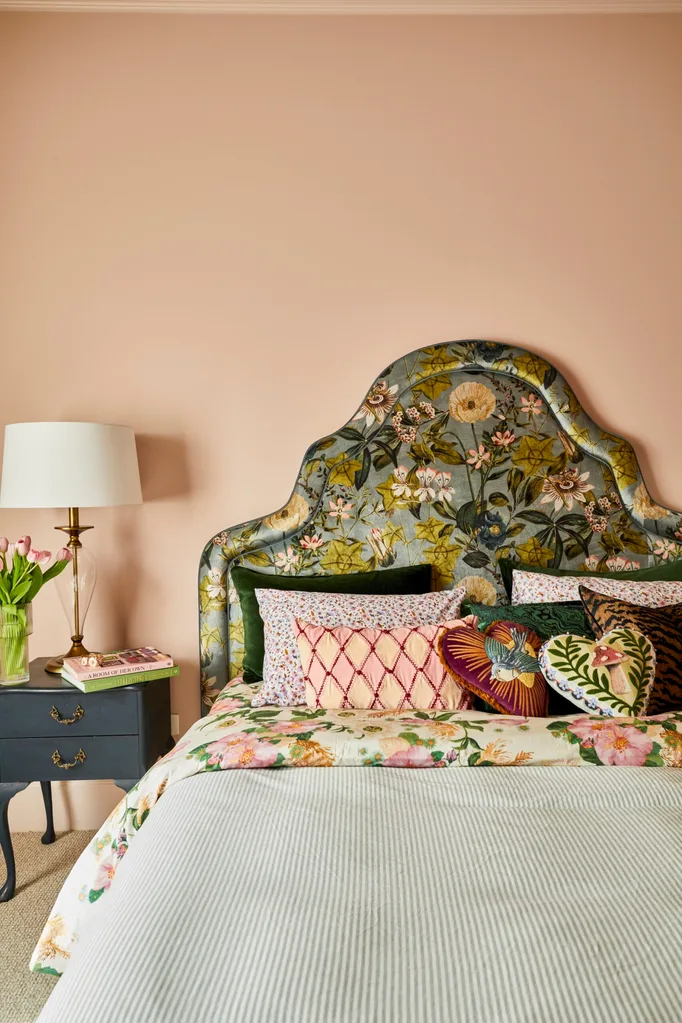
Fleur and Dave’s bedroom is pretty in pink thanks to walls finished in Resene Soothe. The Heatherly ‘Giselle’ bedhead is a point of difference against the blush tones. “It looks perfect with that contrast of colours,” says Fleur. Bedding from Adairs, Kip & Co and Manor on George add even more colour and pattern.
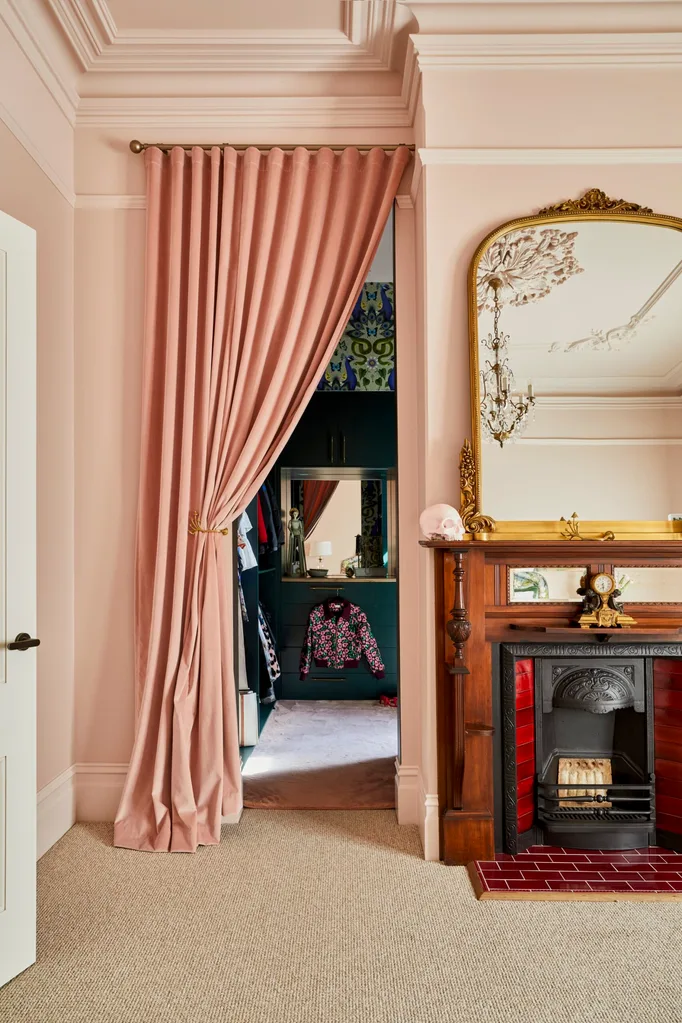
We love… cocktail bars and lounges
Fleur took inspiration from unlikely places, including cocktail bars, lounges and also hotels. “They’re designed to create a special atmosphere for the people using them,” she explains. As such, Fleur chose decorative sconces and chandeliers for glitzy lounge ambience. Throughout the home, velvet drapes from Floorworld also replace certain doors in an ode to fitting rooms in high-end boutiques.
“Everyone comes in and says, ‘it’s gorgeous, it’s unique.’ It’s so lovely to hear, especially when I haven’t followed any rule books or trends. It’s given me faith in my own sense of style and eye for design”
Fleur Harris
The walk-in robe
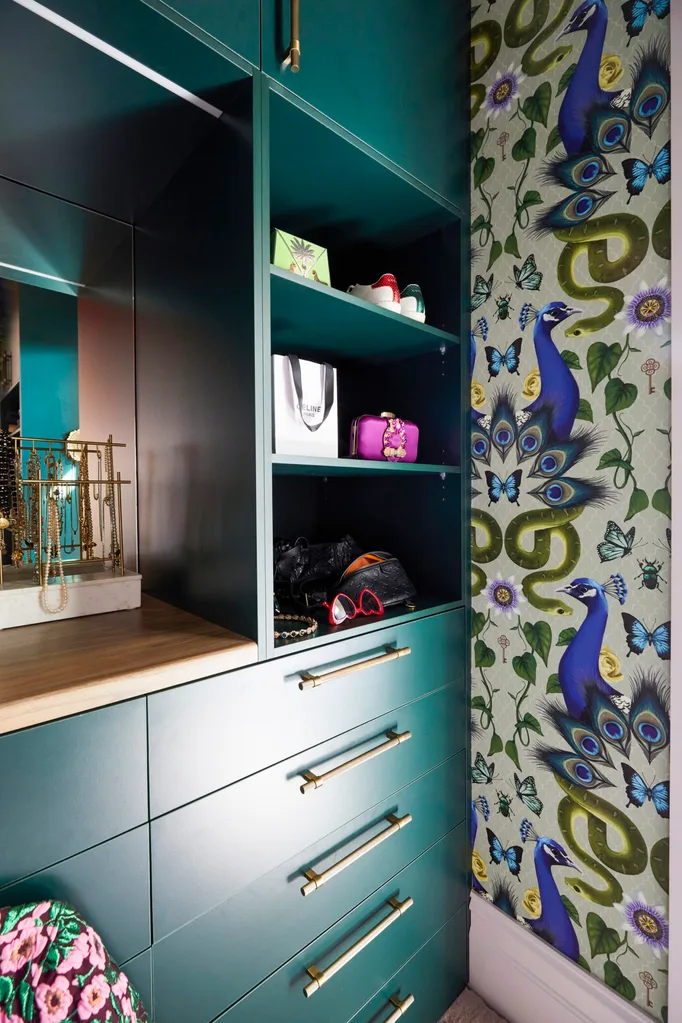
Blue and green reign supreme in the walk-in robe. Laminex joinery in ‘Otway’ with Aged Brass handles from Manovella complement the ‘Garden of Elysium’ wallpaper in Taupe Green. This wallpaper is also from Fleur’s range with Milton & King.
Main bathroom
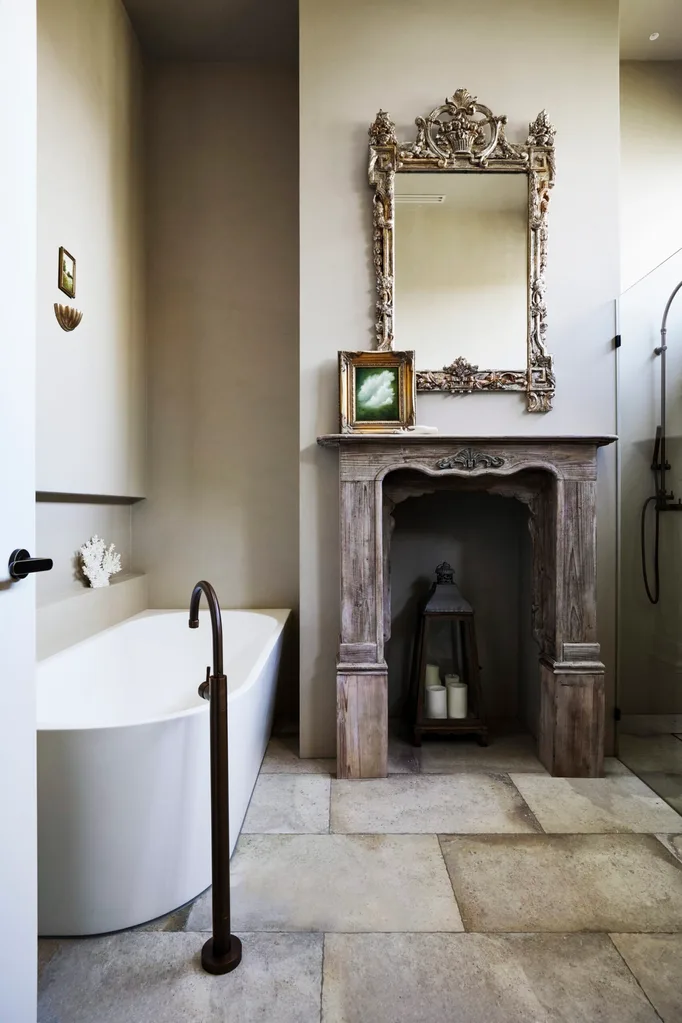
The mirror from Manor on George looks grand against the Cemher microcement walls in half-strength Truffle. An upcycled mantle completes the antique appeal and was also a gift from Fleur’s friend Lauren, from Poppy Culture. ‘Yokato’ tapware from Brodware adds warmth, as does a highly decorative mirror, also from Manor on George.
Powder room
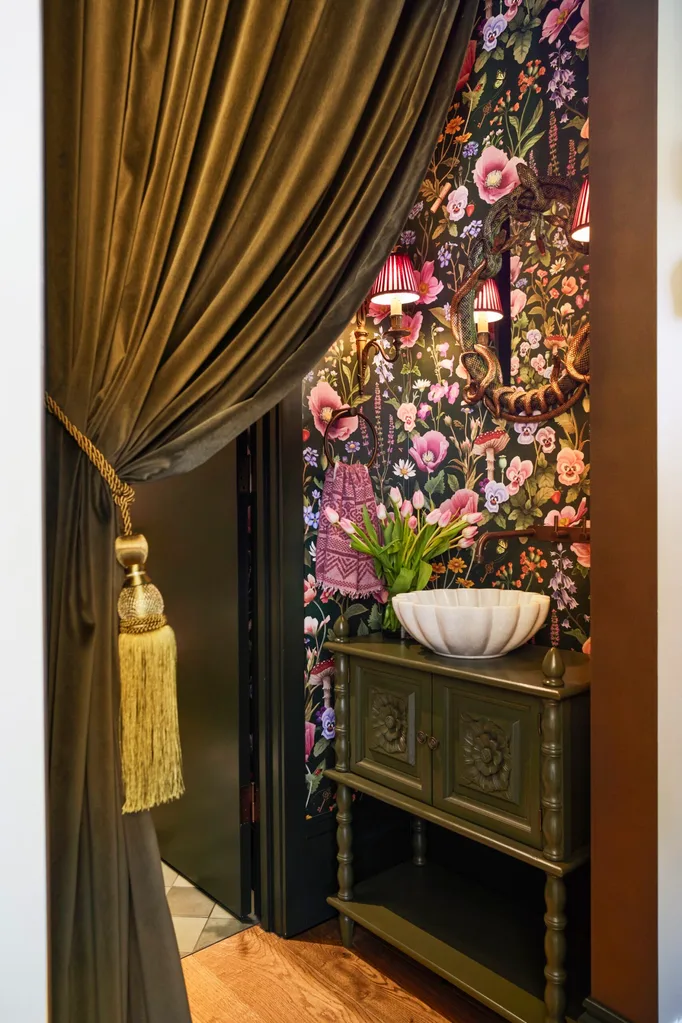
The ‘Serpentis’ mirror from House of Hackney was one of the first things Fleur bought for the house during her home renovation. “I designed the whole powder room around the mirror,” she admits. It makes a bold statement alongside vintage lamps from Moonee Ponds Antiques, which are also decorated with lampshades from Memory Lane. Dark green tones dominate, with Resene Black Forest, a vanity upcycled by Fleur, an ‘Army’ velvet drape from Floorworld and also the ‘Garden of Dreams’ wallpaper from Fleur’s Milton & King range.
Baillieux’s bedroom
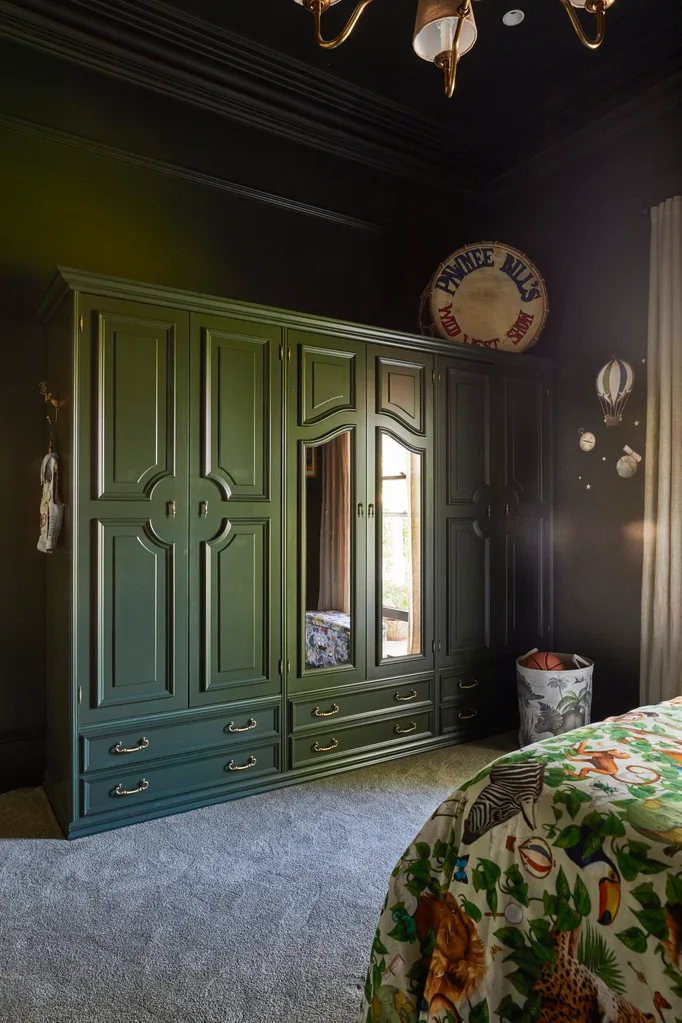
Baillieux chose Resene Black Forest for his upcycled wardrobe and also the bedroom walls. Decals from Fleur’s Pickawall collection grace the walls while a vintage drum (a gift from Mel from Violet and the Fox) decorates the wardrobe. The carpet is Linen Sheer from Noosa Floorworld.
Guest bedroom
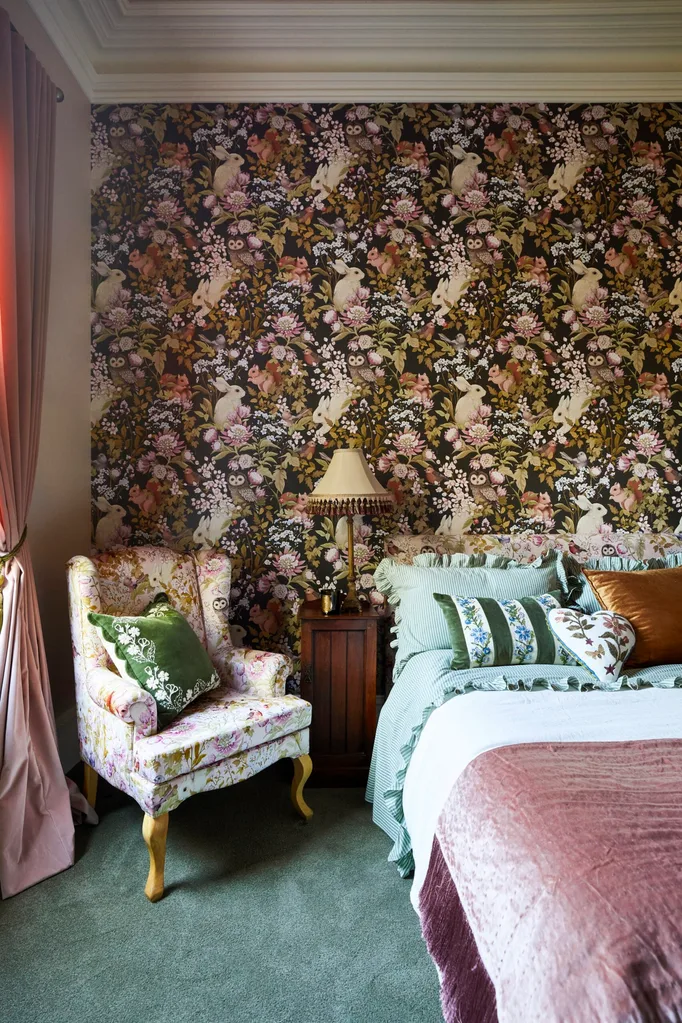
As with many other rooms in this home renovation, Fleur filled the guest bedroom with many of her own designs, including her wallpaper collaboration with Milton & King, as well as the bedhead and armchair from a collection she did with Adairs (a mini version of the armchair is available here). The painted walls are finished in half strength Resene Truffle while the velvet drape is ‘Rosewater’ velvet from Noosa Floorworld. The carpet is ‘Mythic’ from Carpet Court.
Alfresco lounge
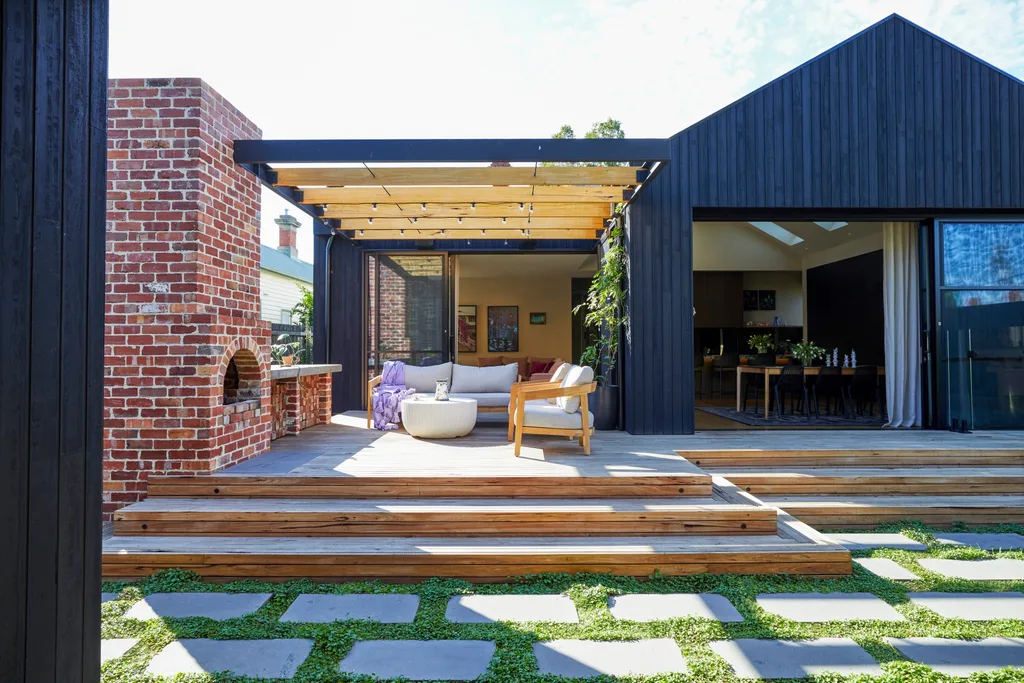
Alongside the home renovation, Fleur Harris also had the front and rear gardens madeover. These were designed in collaboration with Ashley James. Out the front, the whimsical style sets the tone for what’s to come, with a crepe myrtle tree standing guard over a cottage-style fairy garden. “Out the back, Ashley and I spoke more to the modern facade,” explains Fleur. Dichondra is planted around the steppers while wisteria is starting to grow over the arbour. This provides partial cover for the alfresco living space, as well as softening up the structure. The grand fireplace was another upcycling project for Fleur, made from salvaged bricks.
Source book
Interiors: Fleur Harris, fleurharris.com.
Building design: Bryce Dowling, bdbuildingdesign.com.au.
Builder: MFG Constructions.
Landscape design: Ashley James Gardens, ashleyjamesgardens.com.
