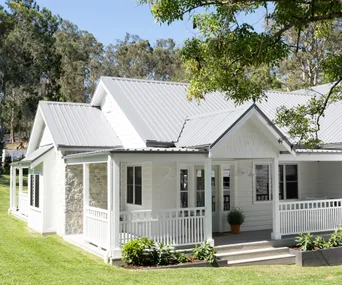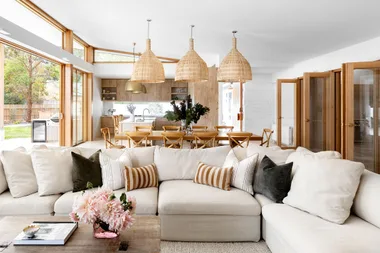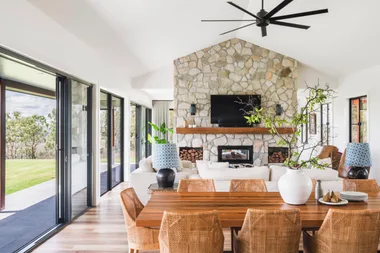A chicken coop isn’t often a deciding factor in real estate purchases, but for Miki and Nihad’s young son, Amar, it was the most compelling reason the family should buy a little 1940s house in Brisbane’s eastern suburbs. “We were attracted to the location and flat block, but Amar was completely smitten with the three chickens that came with it,” recalls Miki.
The plan was to knock down the house and rebuild, using her husband Nihad’s company, HNT Builders, but after buying the property in late 2021, the family lived in the original house for almost a year, while Amar enthusiastically tended to his mostly free-ranging trio of hens.
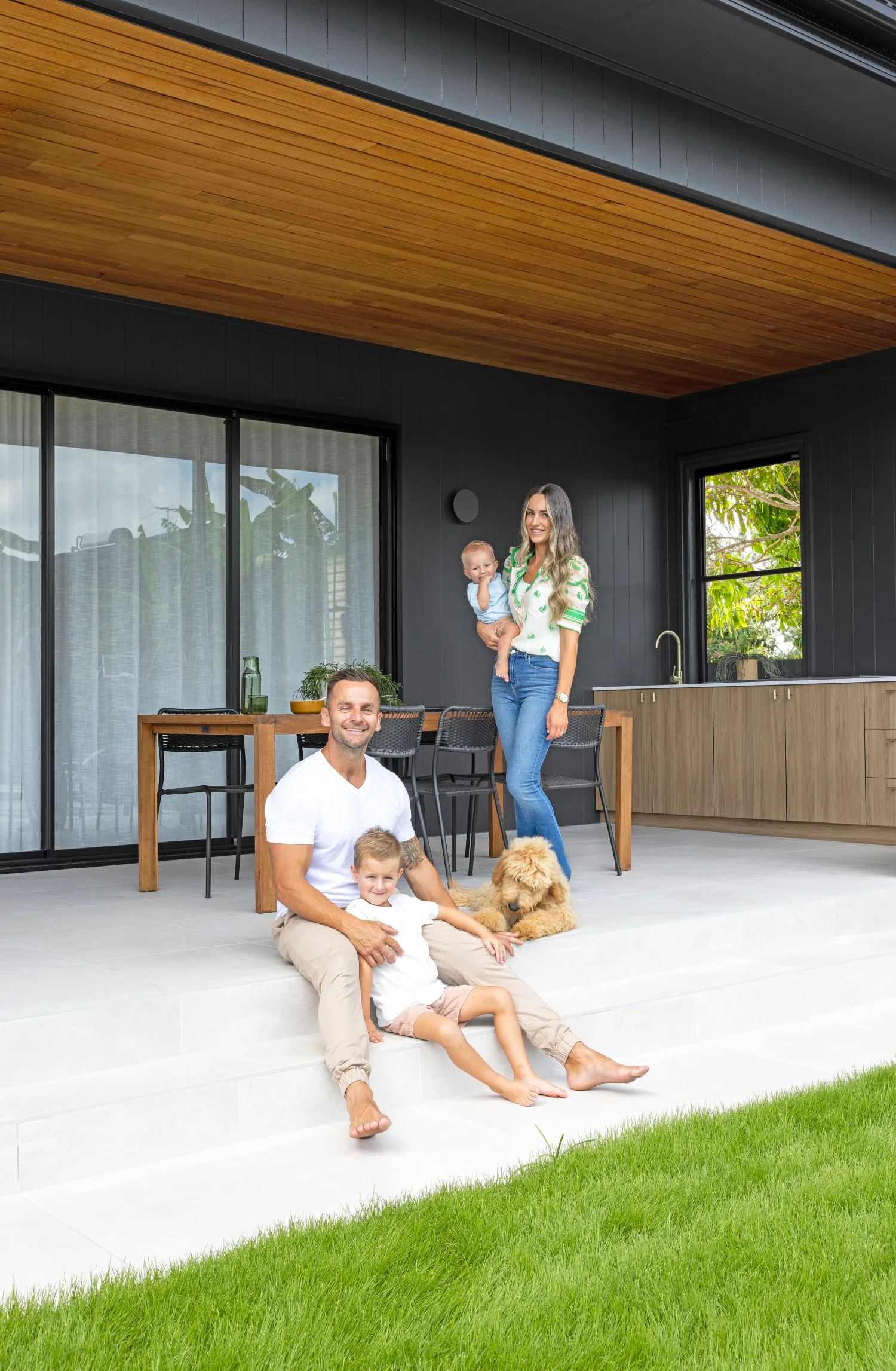
Who lives here?
Miki, a property paralegal; her husband Nihad, owner of HNT Builders; their sons Amar, four, and Arian, one; and their Groodle, Frankie.
What was a non-negotiable inclusion? Miki: “Skylights in the main ensuite and stairwell, which flood the house in so much natural light, and the beautiful Soktas ‘Coral’ wall lights in all the bathrooms.”
What was the best design decision? “The seamless flow from the entry door through to the entertaining area is absolute perfection.”
Where is your favourite spot? “Nihad and I particularly like sitting in the alfresco area, where we can relax and watch the kids play in the backyard.”
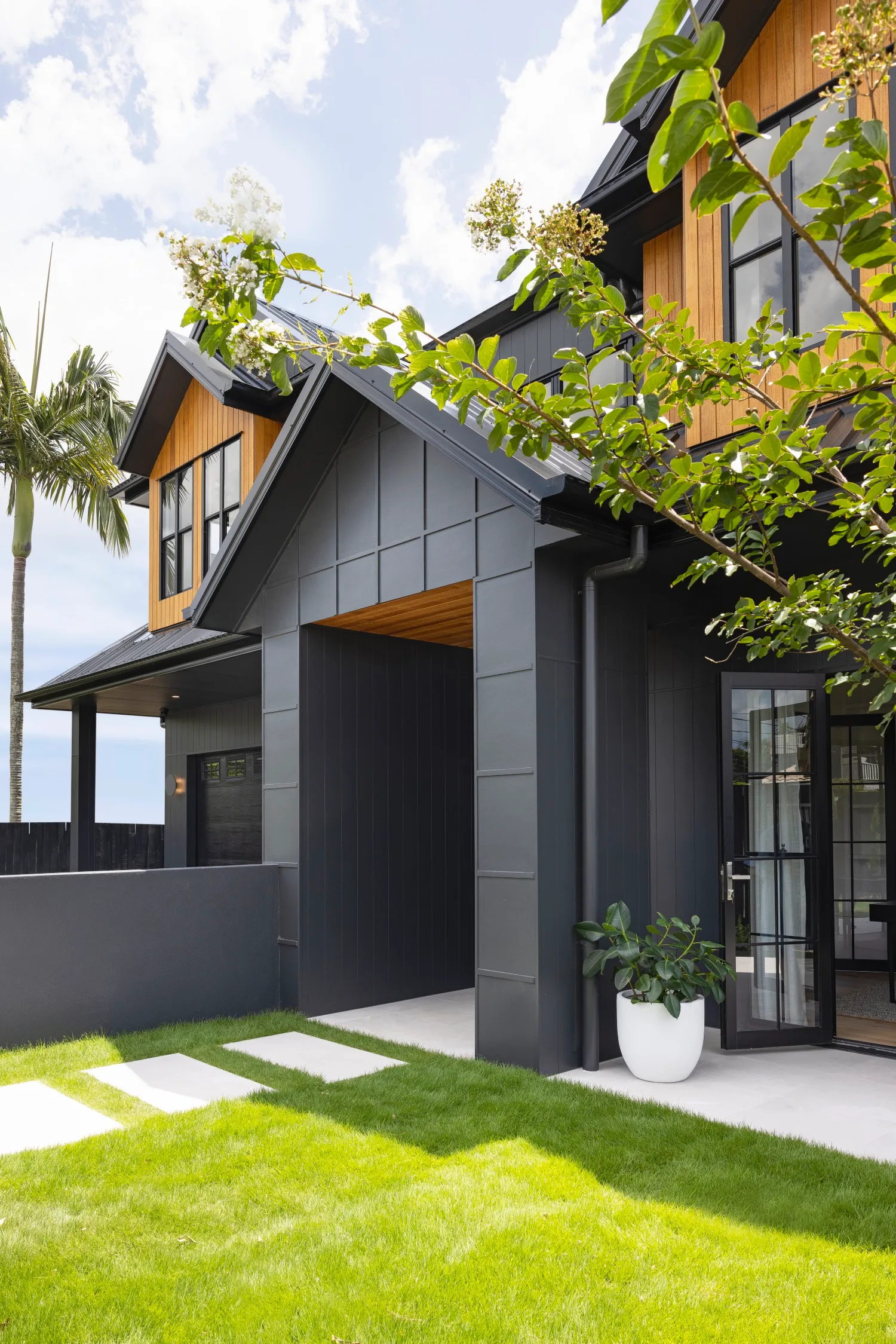
Having previously built five homes for themselves, Miki and Nihad wanted to create something unique. But with the arrival of baby Arian, the focus was also on family-friendly inclusions and robust finishes. “We’ve learnt something new every time we’ve built and, with kids, we’ve found the best designs are a seamless floor plan front to back and an open-plan layout overlooking the backyard,” says Miki.
Engaging long-term collaborators, Dane and Rebecca Power of Koda Design, the brief was to establish a distinct street presence with sophisticated form and functionality inside. Construction was completed in seven months.
Living area
The Regency ‘Panorama’ fireplace from Mr Stoves takes pride of place in the living area. The abstract artwork, Movement, by Brisbane-based artist Krystal Bradford, hangs above it. Built-in ledges on either side of the fireplace, that is topped in Stone Ambassador Ottoman Grey, are perfect for displaying ornaments. The ‘Mountain Drift’ sofa and ‘Cotton Star’ armchair, both from Kolbi, offer ample seating.
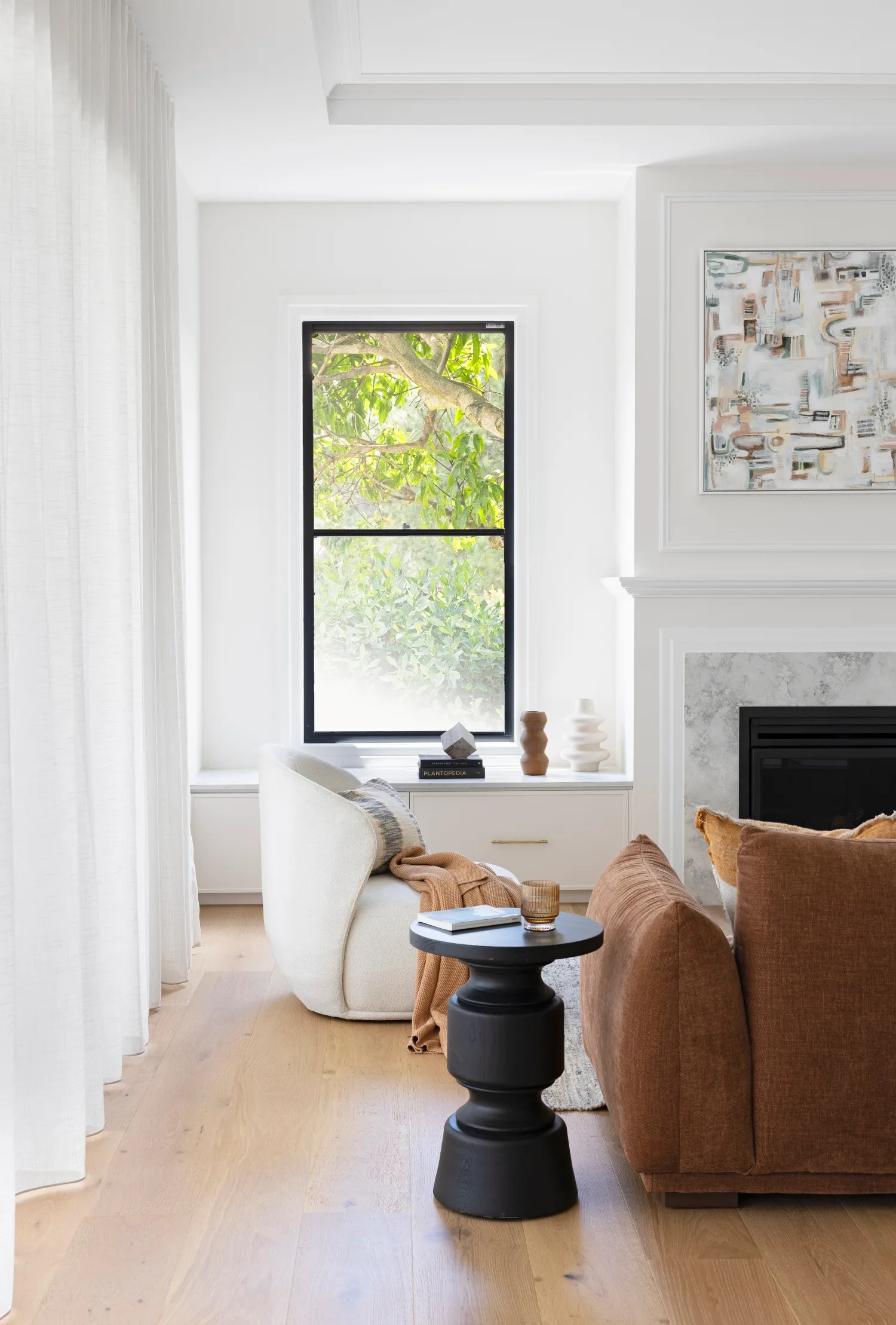
“We opted for a bold, dark palette and architectural style, inspired by European farmhouses – a nod to our European heritage,” says Miki. With its multi-gable roof line and striking exterior, featuring swathes of Dulux Domino tempered with Iron Ash timber, the house commands attention. “We had a lot of people comment that it was a risky colour scheme, but we were confident and loved that it was bold,” adds Miki.
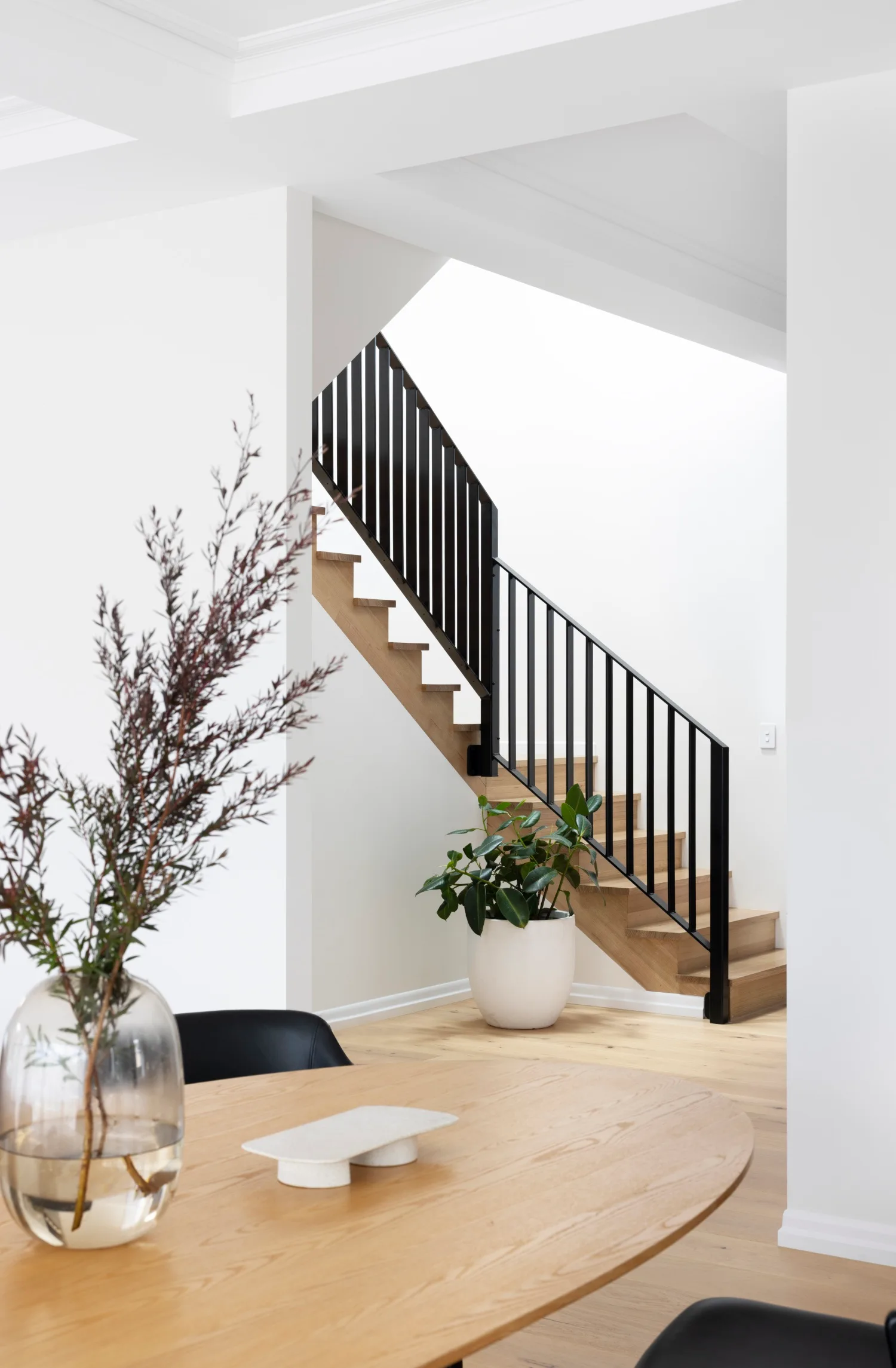
Dining area
Miki loves entertaining in the open-plan dining area, that has Tolv inlay chairs and ‘Classique’ oval dining table, both from Globe West. A custom bar and wine-storage cabinet, with Woodmatt joinery in Prime Oak from Polytec and steel-framed glass doors from Seamless Shower Screens, dominate one wall.
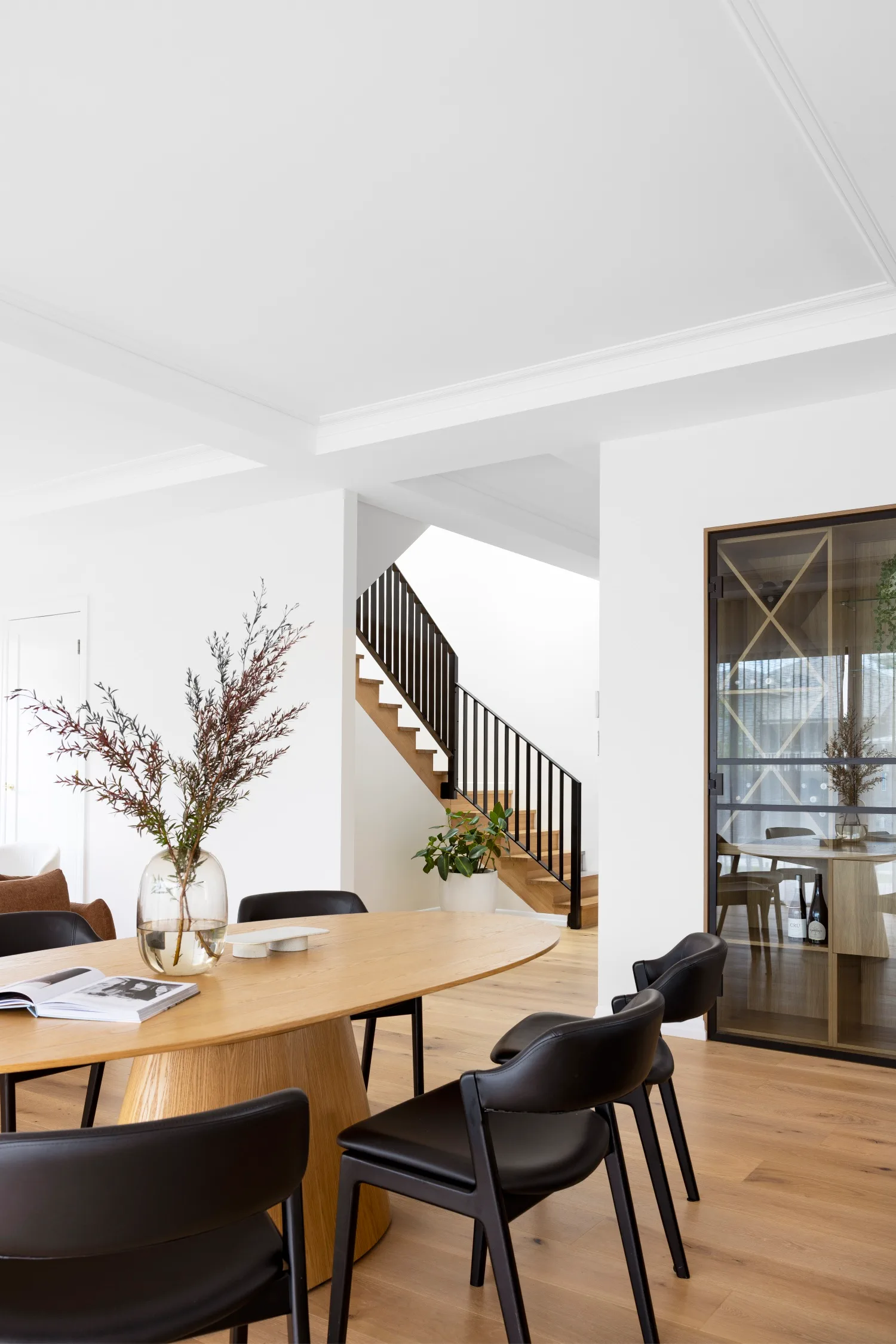
Kitchen
Evoking the look of marble, Stone Ambassador Ottoman Grey engineered surface, used for the island, benchtops, rangehood and splashback, is practical and easy to clean. Polytec cabinets in Dulux Natural White take advantage of the soaring ceiling, as do the trio of striking ‘Somerset’ pendants from Hinkley Lighting, which echo the black accents in the window frames and stools from Kira & Kira. Gas cooktop from Miele and sink and brushed brass mixer from Abi Interiors.
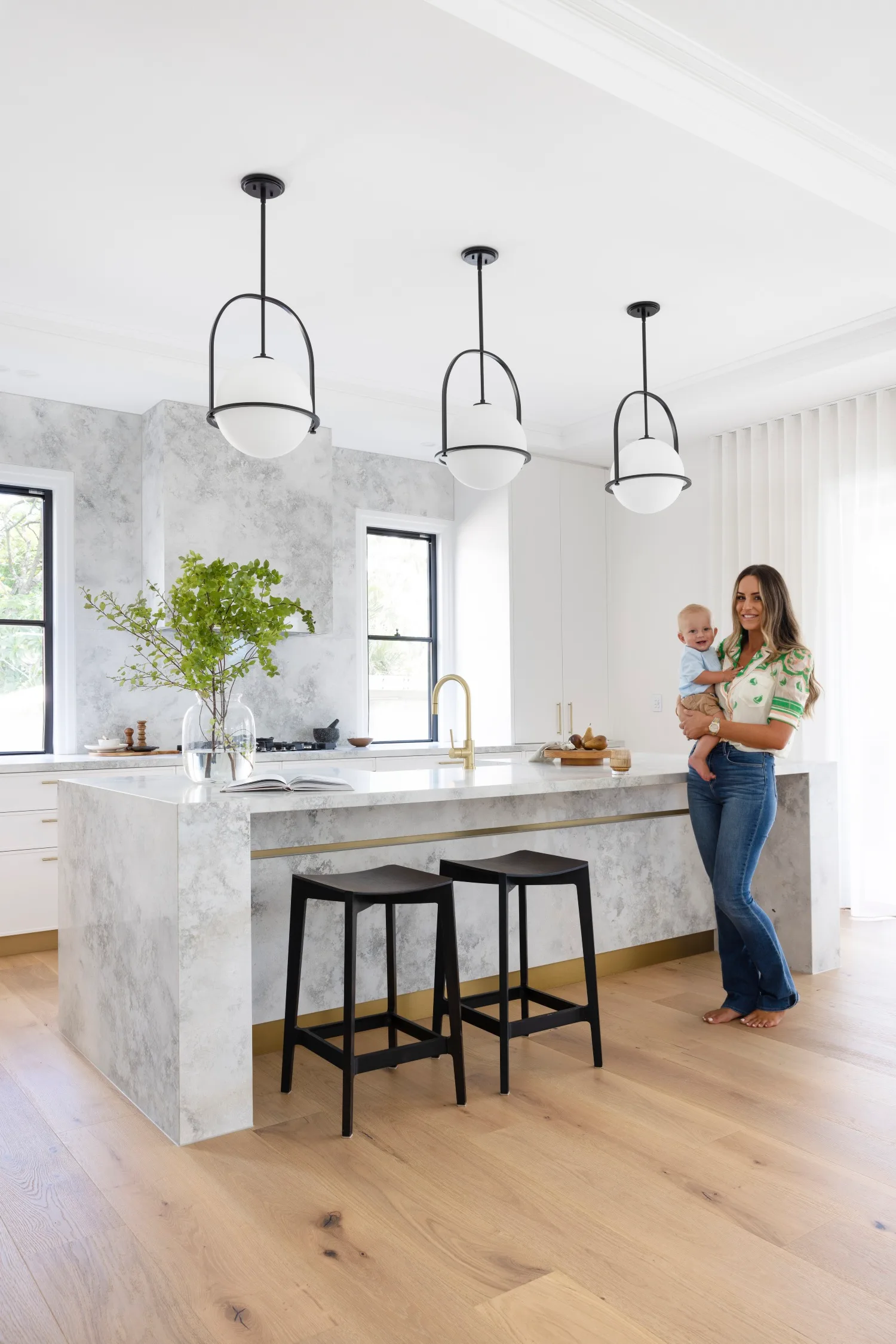
“I love cooking, so the kitchen needed to be beautiful and functional as it’s
Miki
where I spend most of my time”
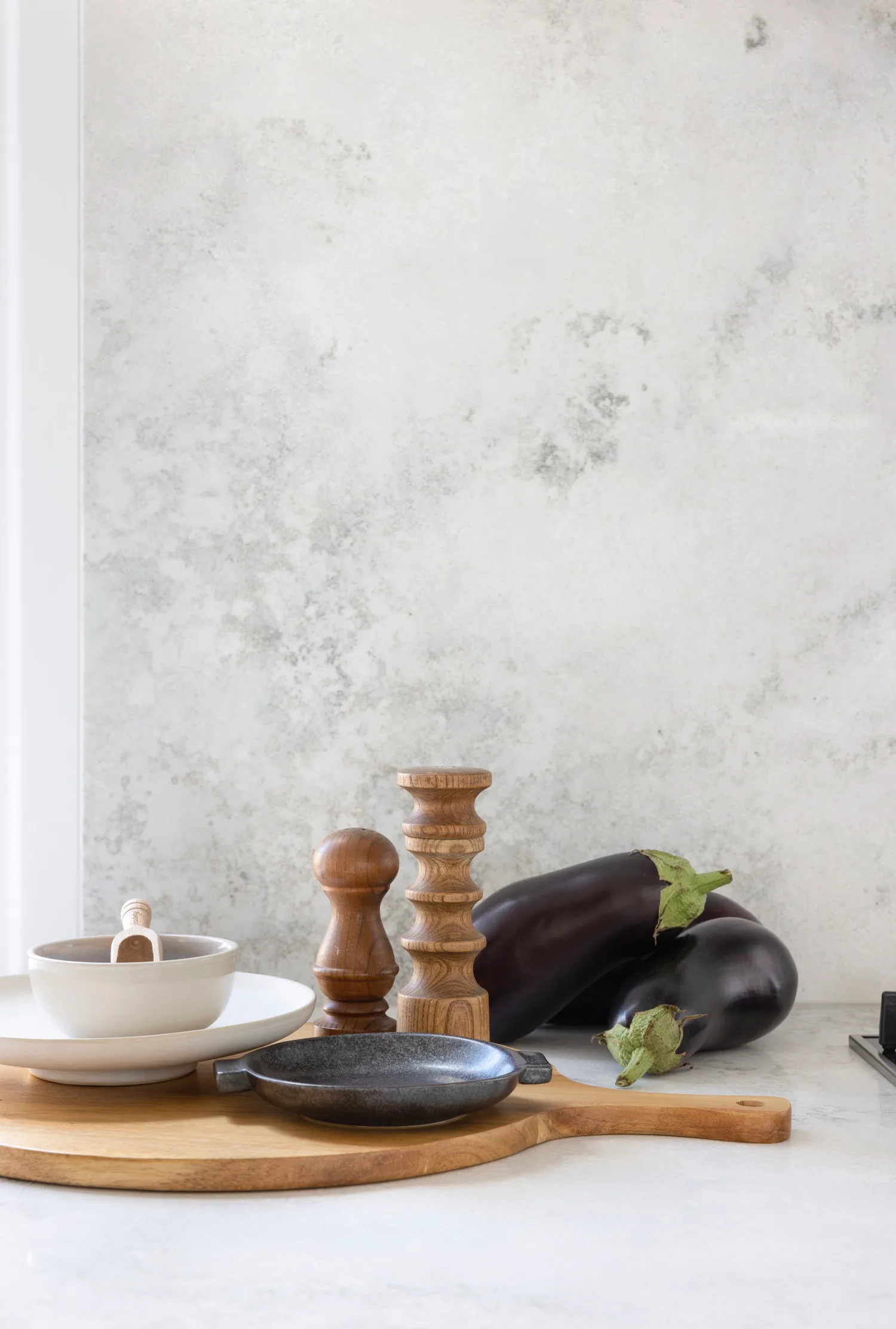
Mudroom
A key inclusion was the mudroom, which flows through to the laundry and butler’s pantry. “I love that I can come in, dump the groceries, kids’ bags, shoes and rainy-day coats in there and it doesn’t add clutter in the rest of the house,” says Miki. Bench seat upholstered in Warwick ‘Bainbridge Loam’.
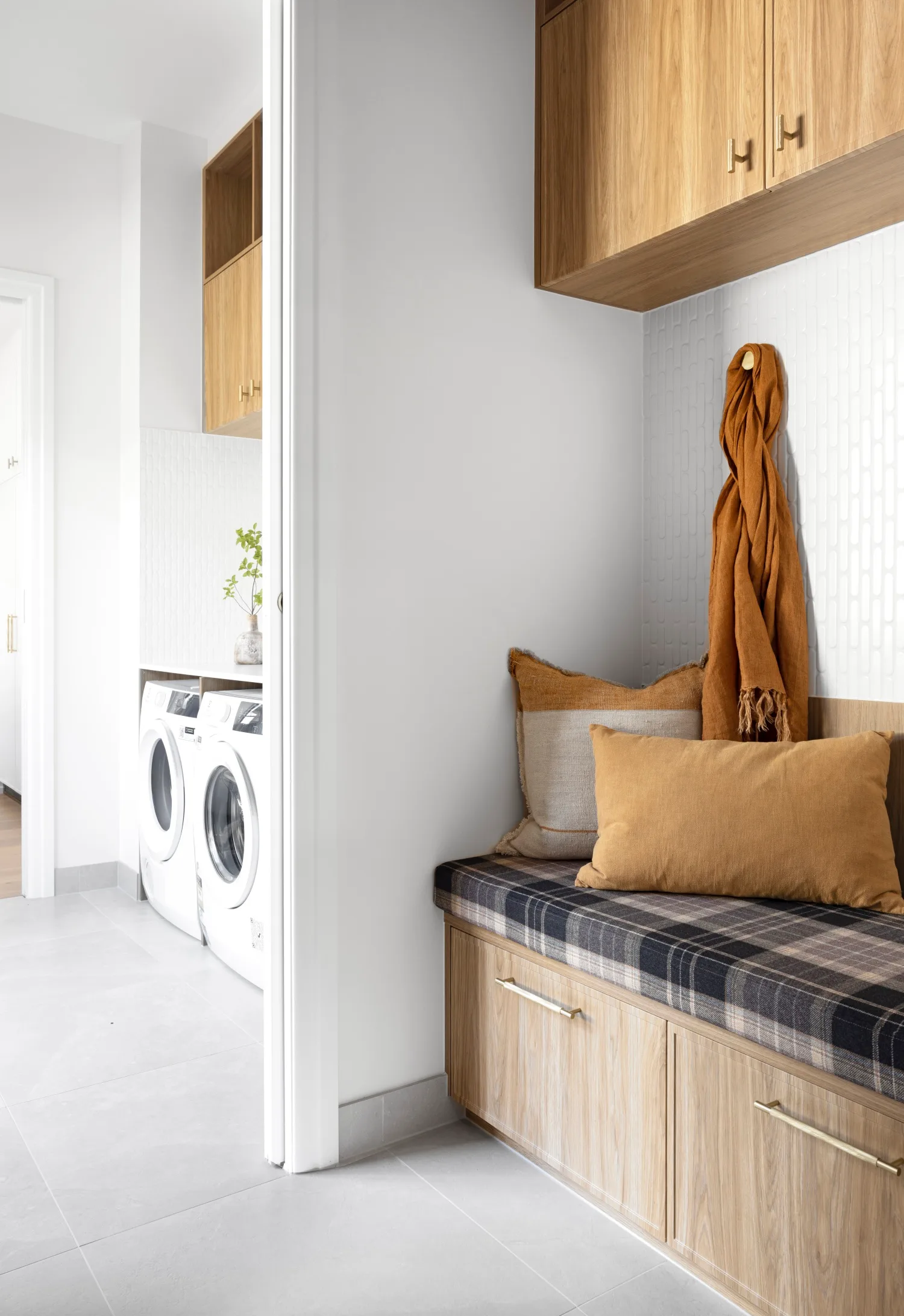
Main bedroom
Textural layers were introduced in the main bedroom with panelling detail and wainscotting punctuating Dulux Natural White walls. “This added a traditional element, but also a touch of contemporary quirkiness, with the Krystal Bradford artwork layered on top,” says Miki of the piece titled Complimented Duo. Bookended with bedsides from Globe West, the bed is adorned in linen, with accent throws and cushions.
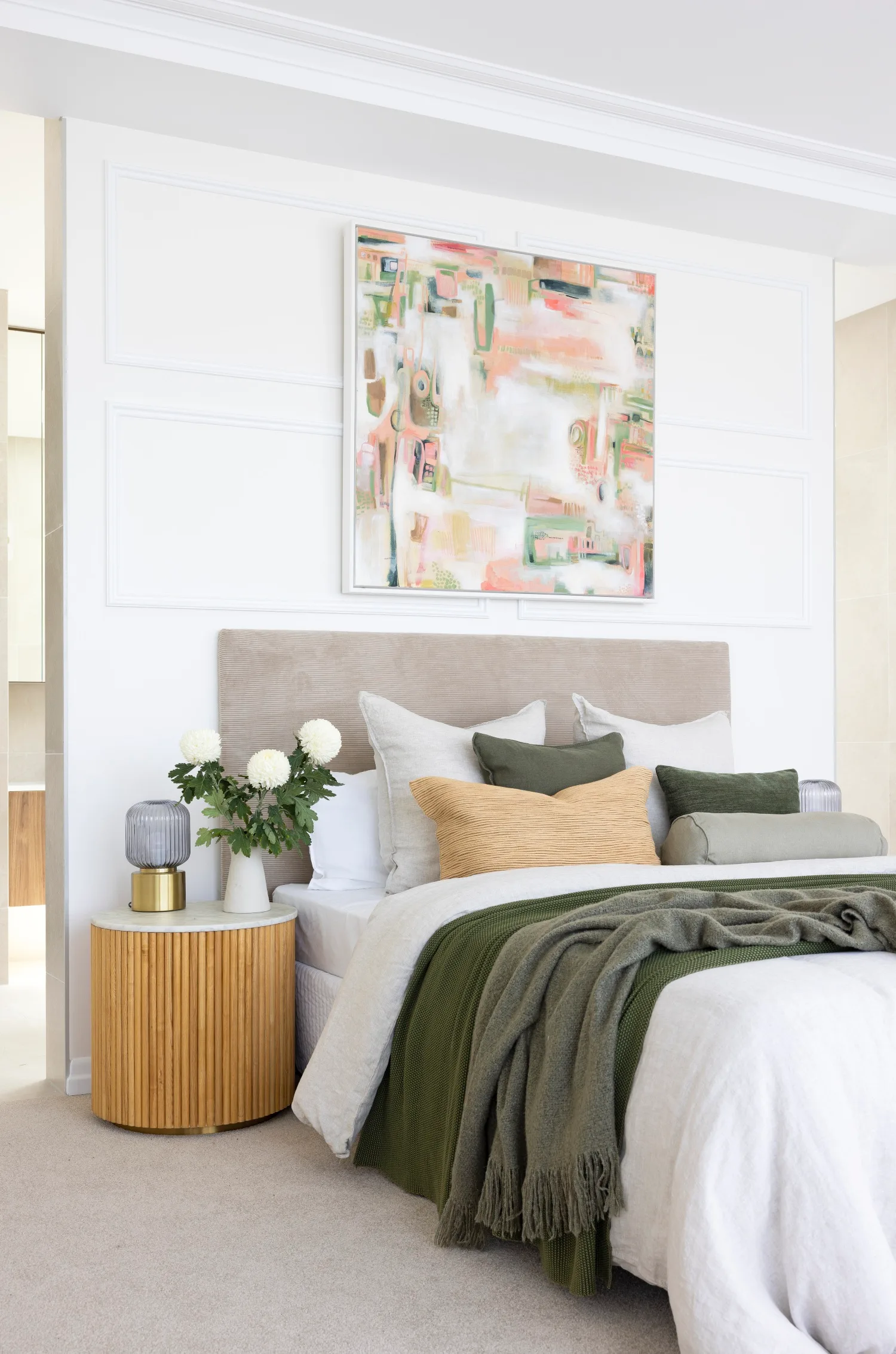
Walk-in wardrobe
A walk-in wardrobe in the main bedroom has custom cabinets by Mivis Joinery in Polytec ‘Notaio Walnut’ and Dulux Natural White and ‘Tezra’ pulls from Abi Interiors.
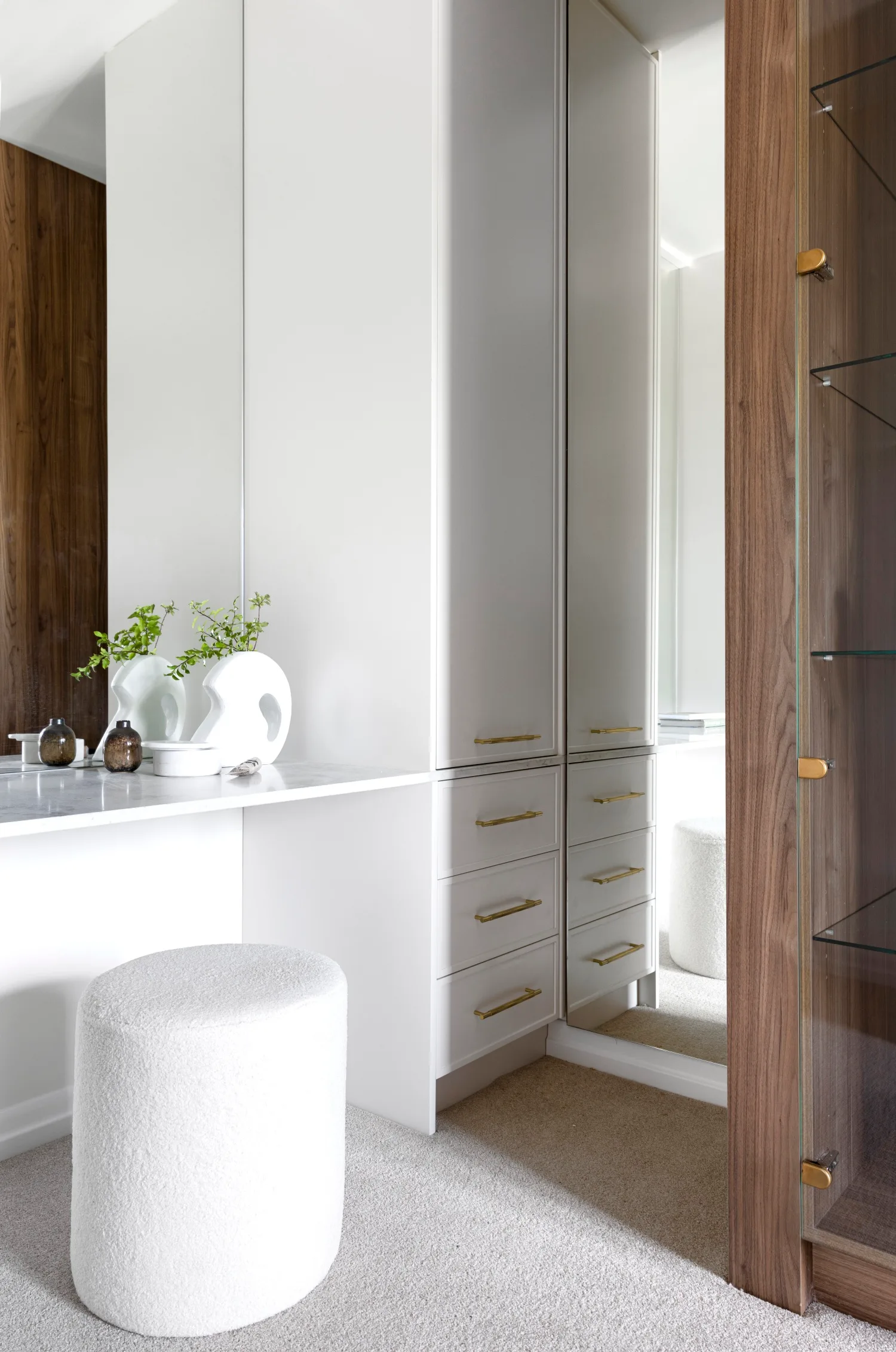
Ensuite
Luxe touches abound in the main bedroom ensuite with its ‘Koko’ bath from Fienza, Timberline ‘Myrtle’ basins, custom mirrored cabinets by Mivis Joinery and Soktas ‘Coral’ wall lights, from Lighting Collective. Cabinets in Polytec ‘Notaio Walnut’, Silestone benchtop in Blanco Zeus from Cosentino, taps from Abi Interiors and ‘Chiswick’ tiles from Stone3.
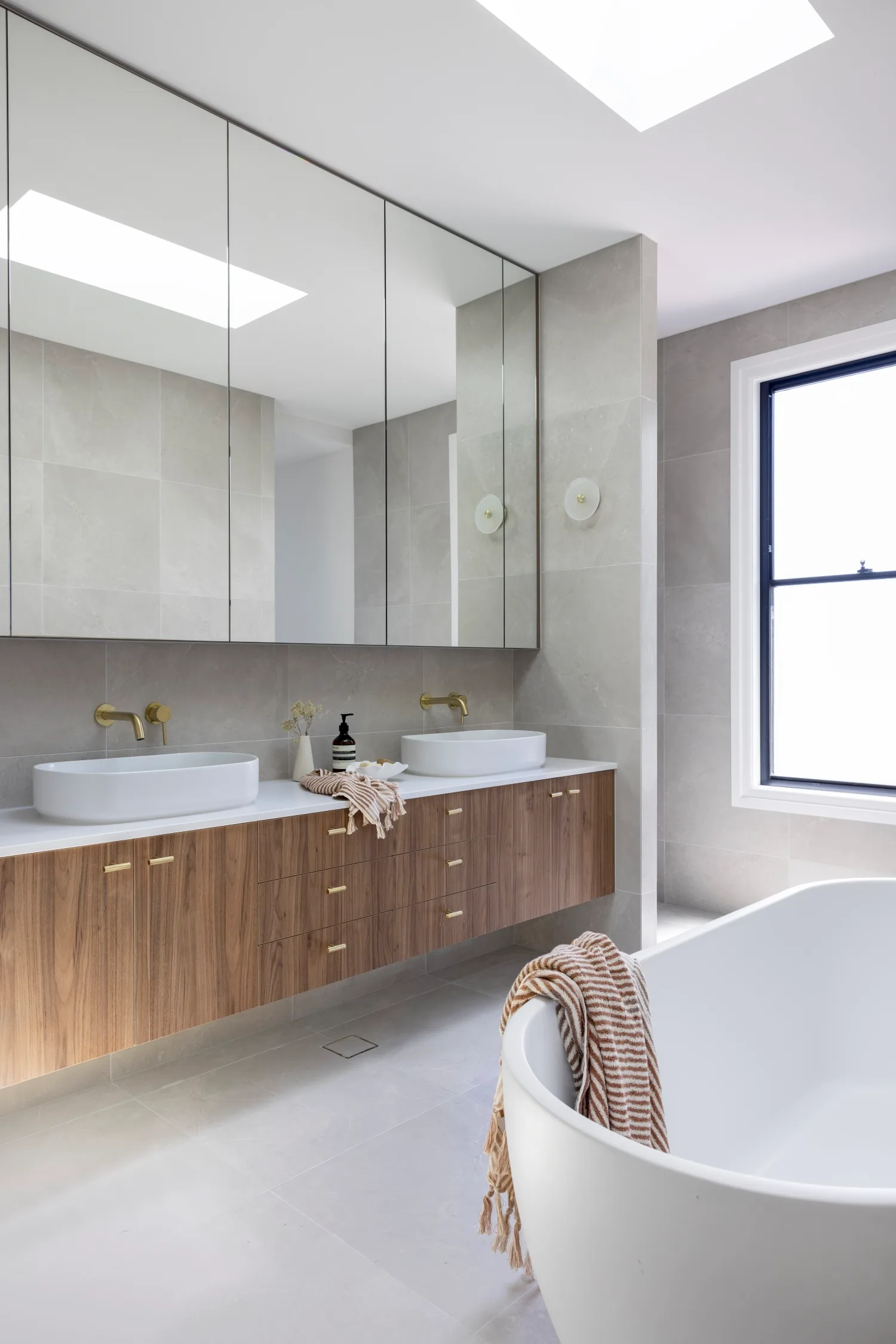
Guest bedroom
A neutral palette in the guest bedroom is accented with layers in brown hues such as an Adairs throw in Chestnut. The home’s interiors feature coffered ceilings, mouldings and black steel-framed windows and doors. With each home the pair have built, the furniture has changed.
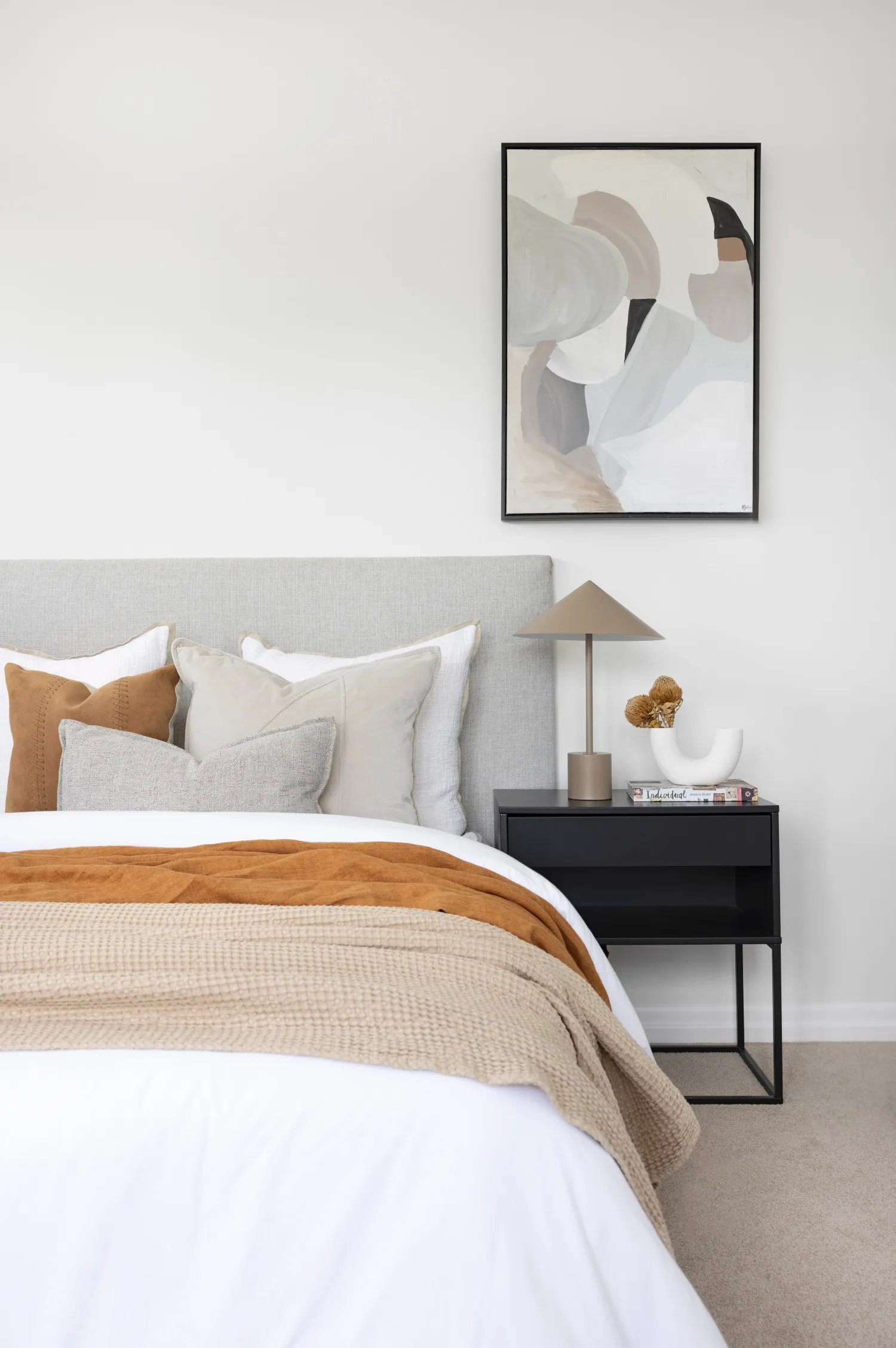
Apart from the kitchen stools, all the pieces in the house were supplied by Blok Design Co. Commissioned artworks by a local abstract artist were inspired by the home’s contemporary-meets-farmhouse aesthetic. “We don’t get attached to things,” says Miki. The family are already making their next move. “We’ll be close to a great school. If Amar is involved in the design input, he’ll definitely want to add a chicken coop.”
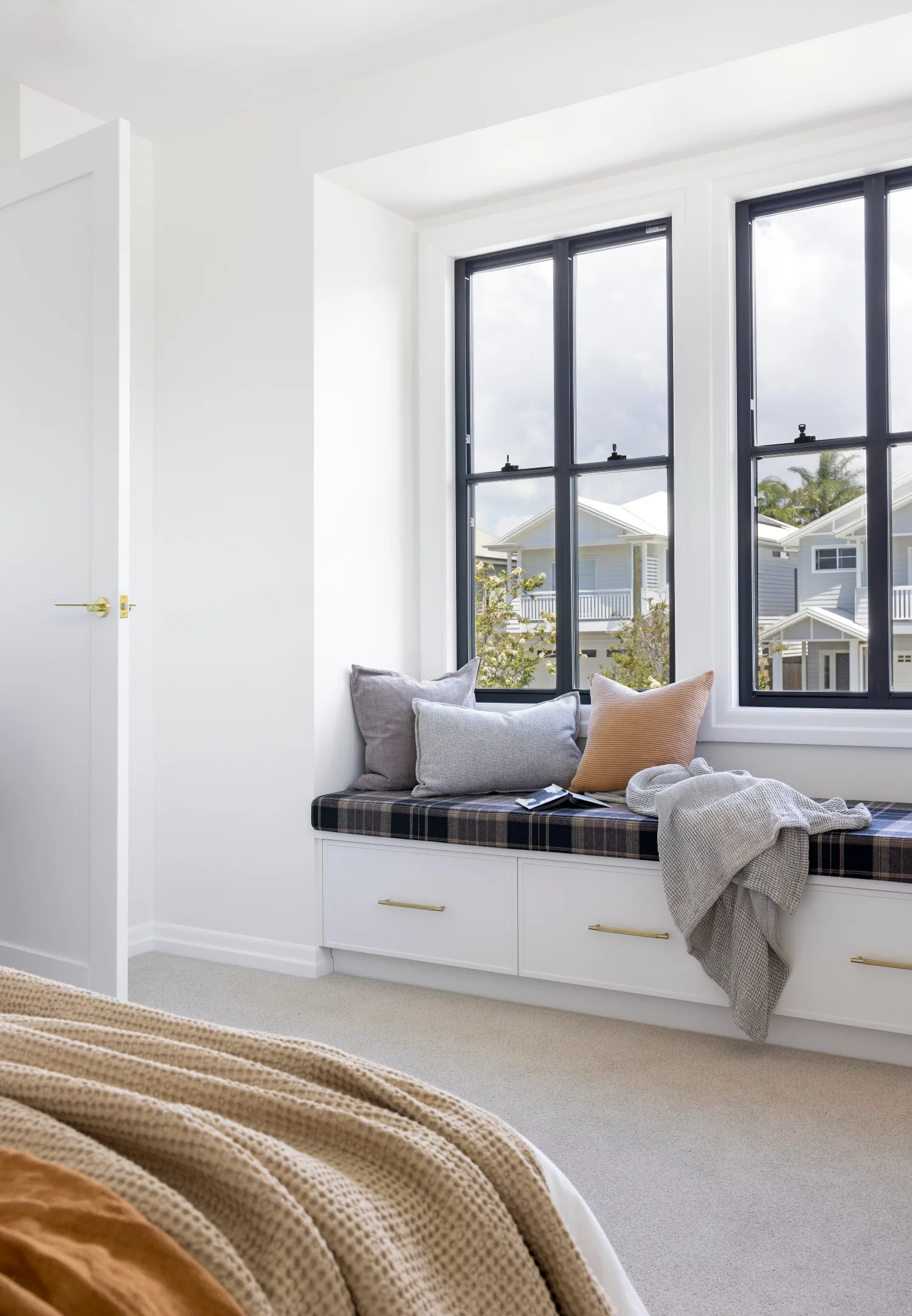
Laundry
In the laundry, a stunning brushed brass sink is paired with an ‘Elysian’ kitchen mixer, both by Abi Interiors.
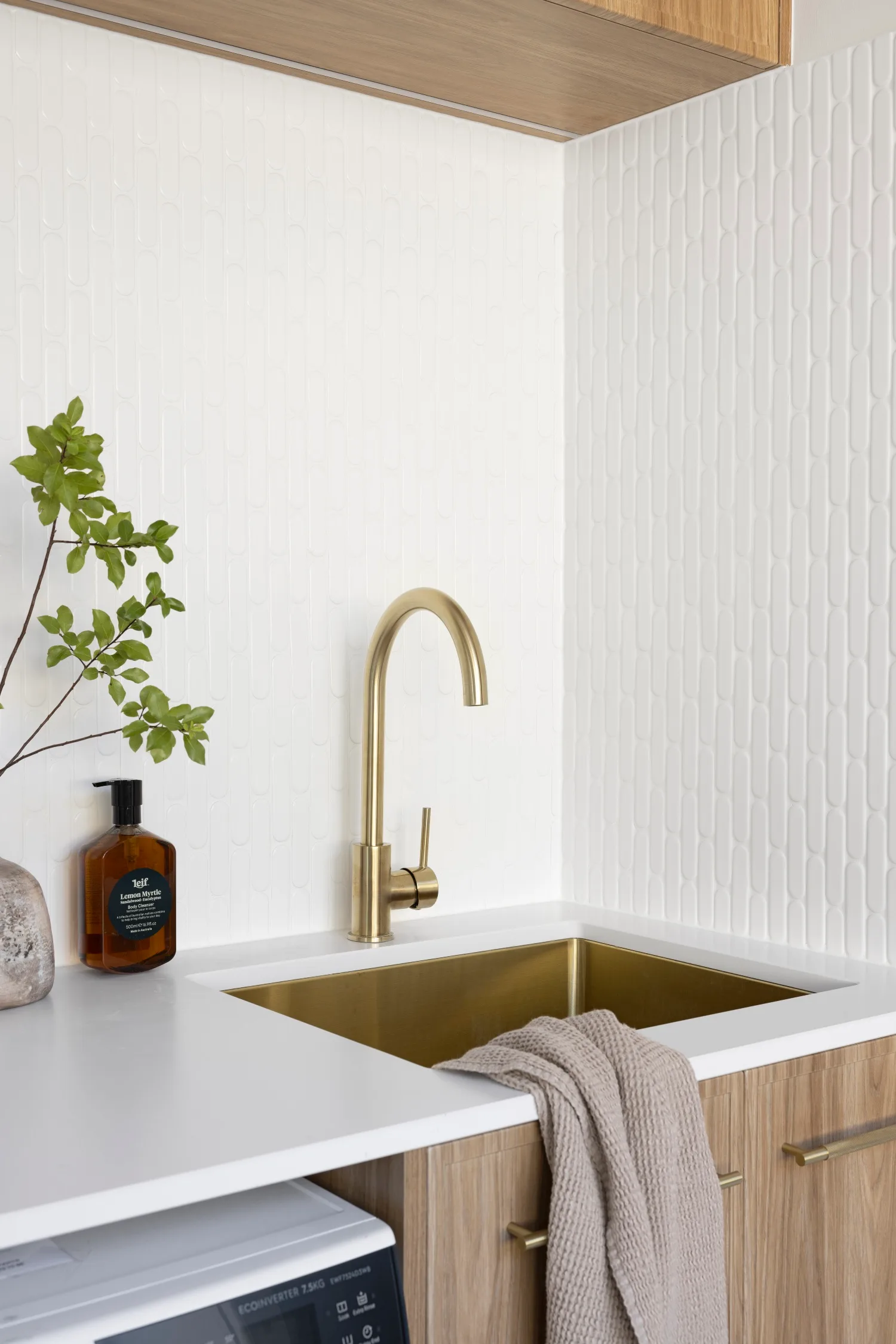
Office
Unlike offices carved out of a spare bedroom or living room nook, Miki and Nihad thoroughly considered the home office from the outset. “We located it at the front, so it was a private uninterrupted space from the rest of the house which also had direct access to the garden,” says Miki. Bespoke joinery forms the backdrop with open shelves to display sculptural pieces, books and an artwork by Chris Williams titled Dark Outside. The Globe West ‘Tivoli’ desk is teamed with a Lucci Décor ‘Margot 2 light’ lamp from Beacon Lighting.
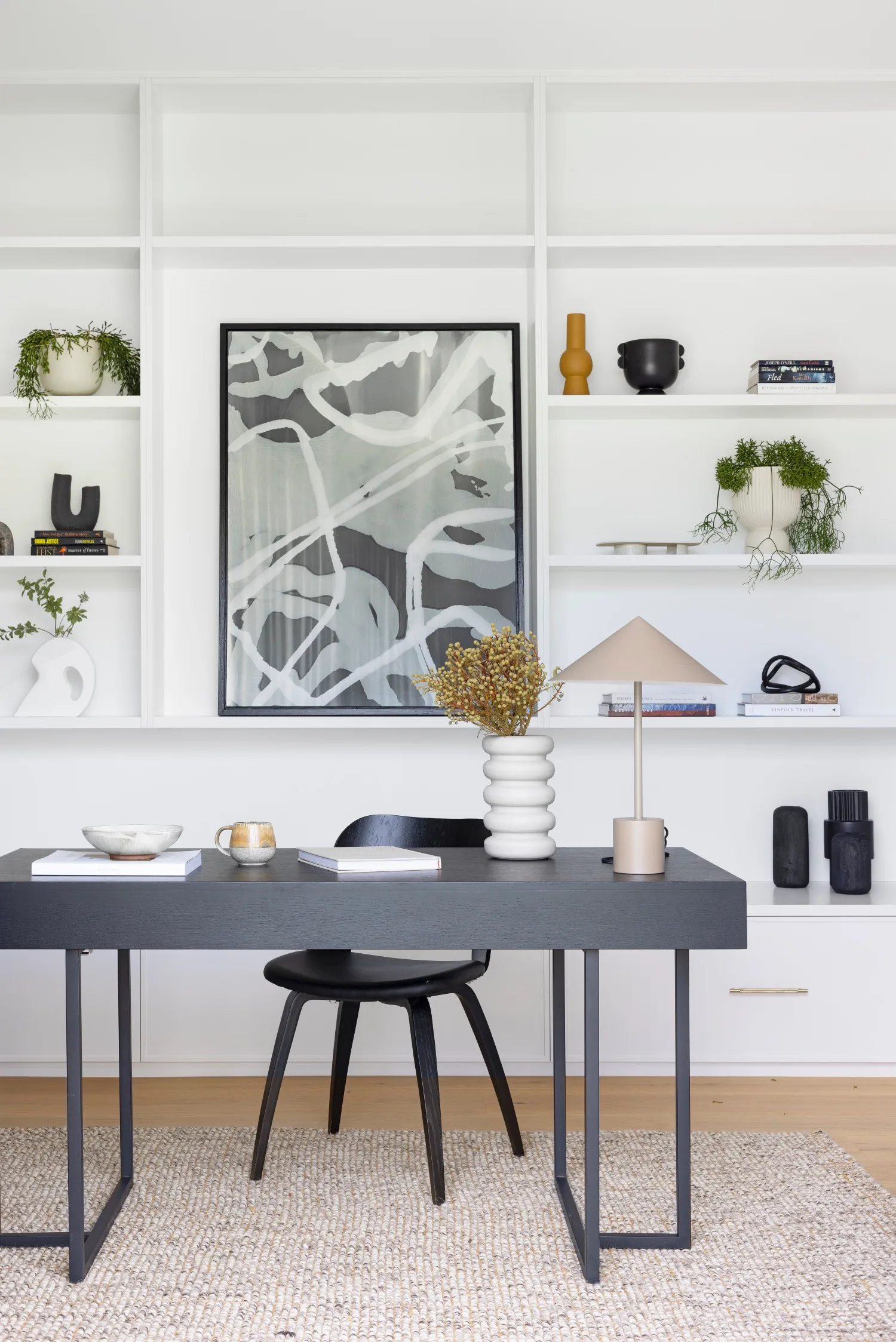
Black window and door frames
Black window and door frames suit contemporary interiors as well as industrial and farmhouse styles and can add drama and elegance in equal measure. Here, black steel window frames and French doors from Stegbar add another element to the predominantly neutral interior and draw the eye to the greenery outside.
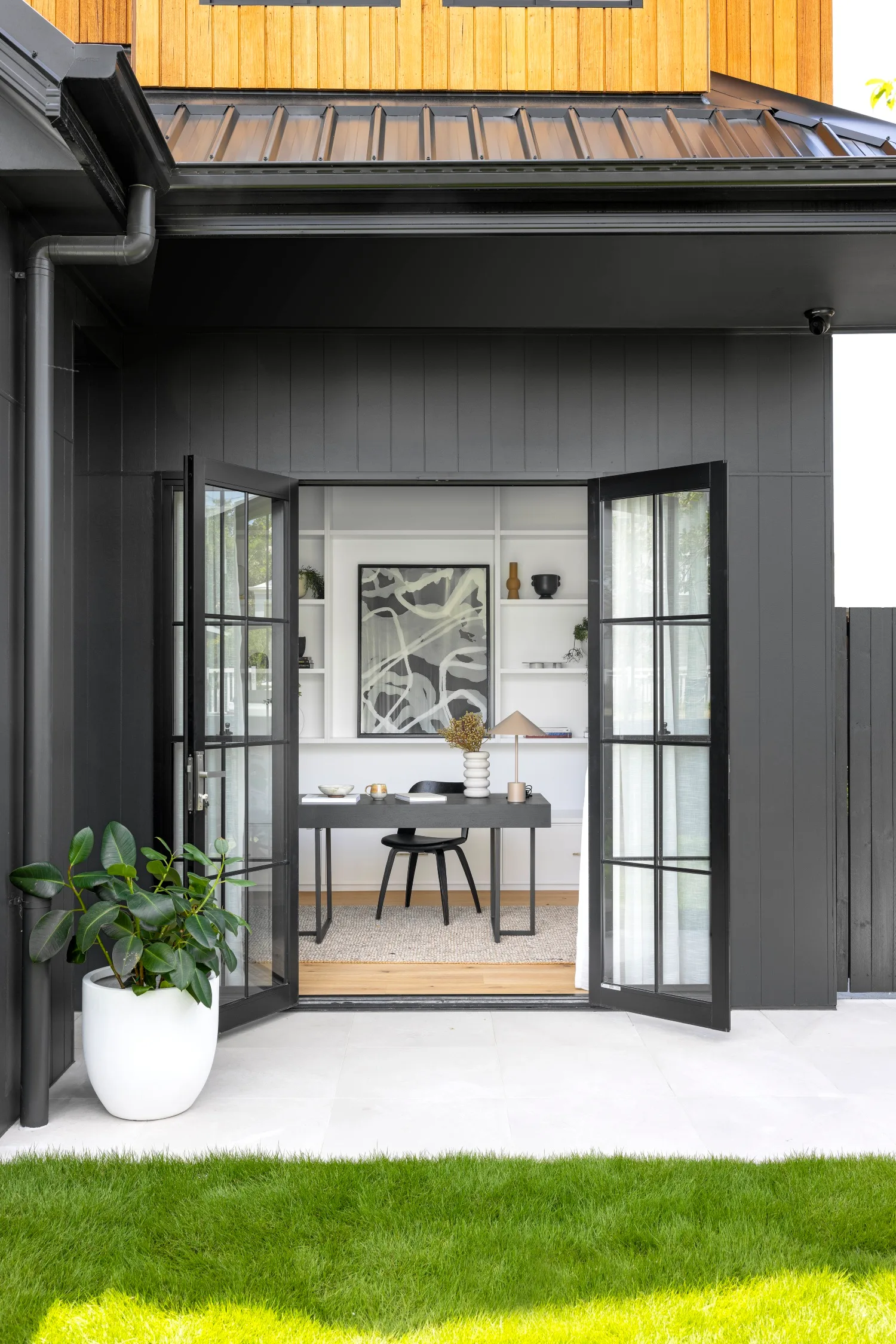
“This is the sixth house we’ve had that Nihad has built and each time we’ve done something different.”
Miki
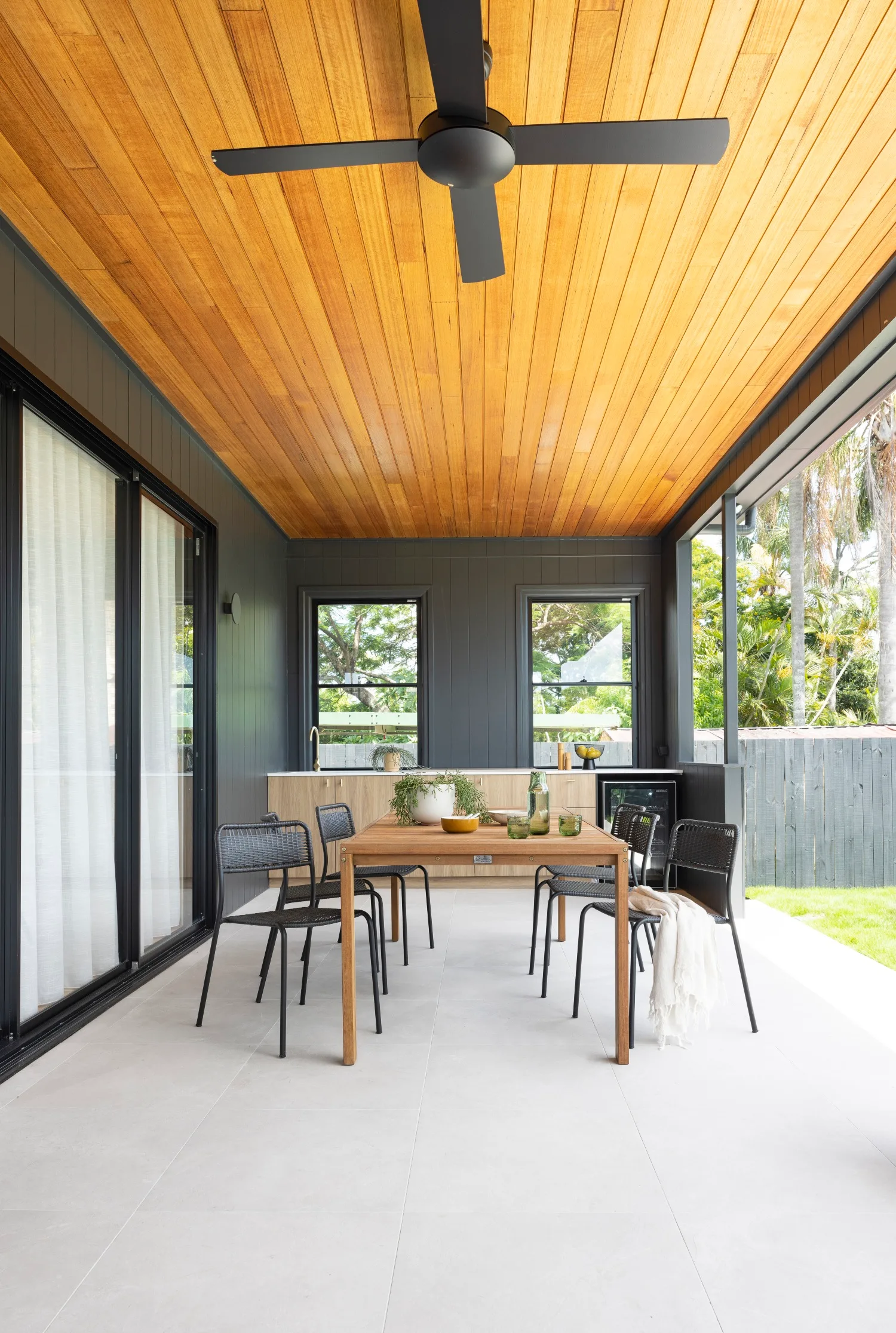
Pool
While the family was sad to see the original chicken coup go, the silver lining was a pool in its place. Created by HNT Builders, the generous splash zone was kept simple with a perimeter of ‘Chiswick’ tiles in Cream from Stone3, with the fence surrounding it painted in Dulux Domino. For similar outdoor loungers, try Bunnings.
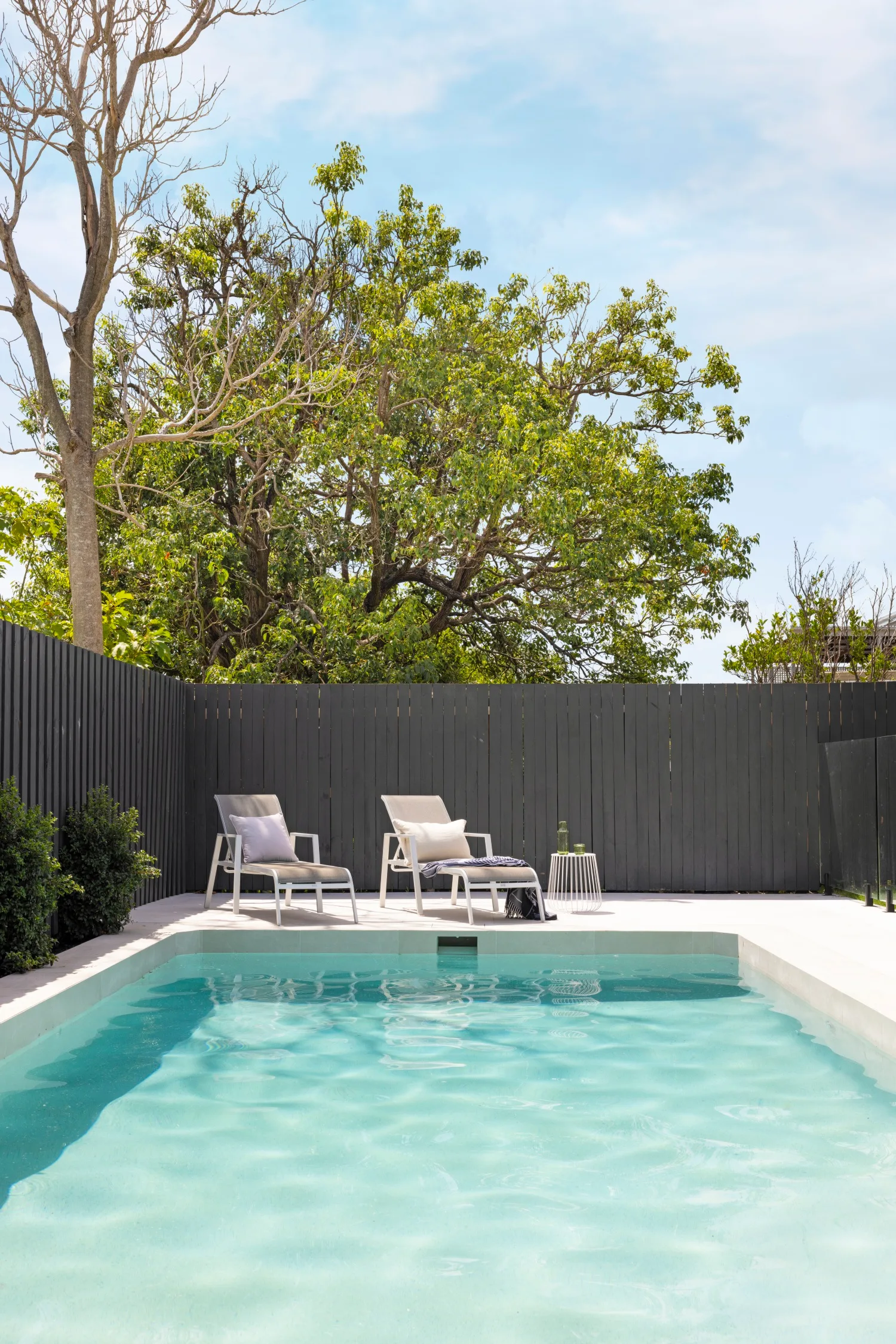
Source book
Building design: Koda Design, (07) 3397 3003, kodadesign.com.au.
Builder: HNT Builders, 0468 747 012, hntbuilders.com.au.
Joinery: Mivis Joinery, (07) 3277 5818, mivisjoinery.com.au.
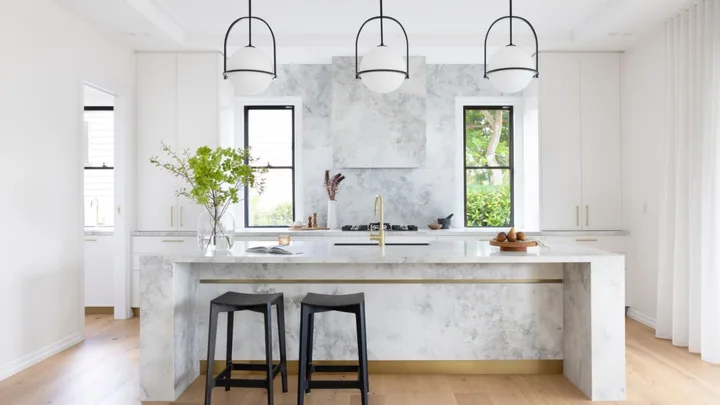 Photography: Louise Roche / Styling: Kylie Jackes
Photography: Louise Roche / Styling: Kylie Jackes
