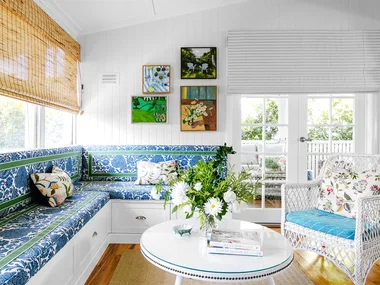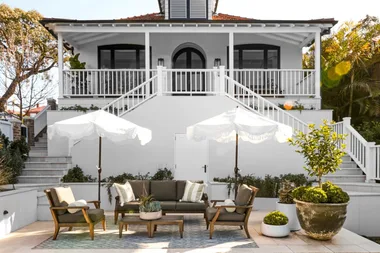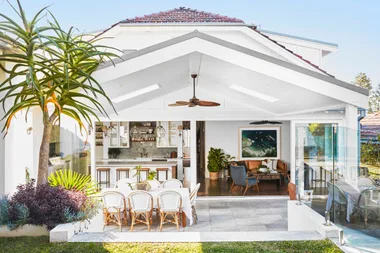For Mum and business owner Louisa, home is where the heart is. The Brisbane home that she purchased 15 years ago with her husband Brent is always a hive of activity, with a steady flow of friends and family calling in each day, and a rotating calendar of occasions to cater for inside and out. “I come from an Italian background, so it’s what we do,” says Louisa. “It’s all about food and family and making everybody feel at home.”
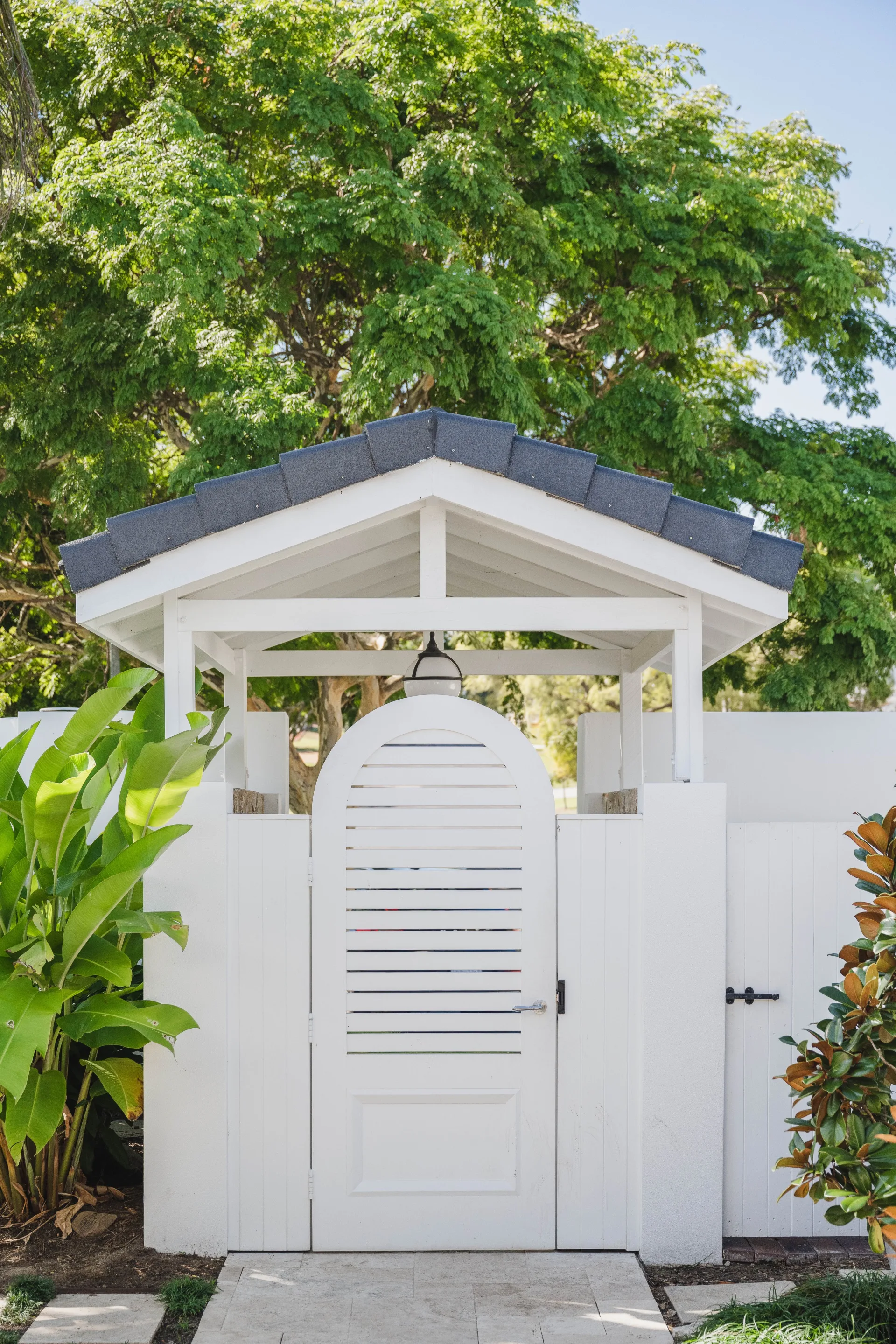
The house has undergone a series of renovations since Louisa and Brent took ownership, evolving alongside the couple and their three children, Henry, 18, Ben, 16, and Leah, 13. But the modern decor chosen for its previous chapter jarred with Louisa’s bright personality.
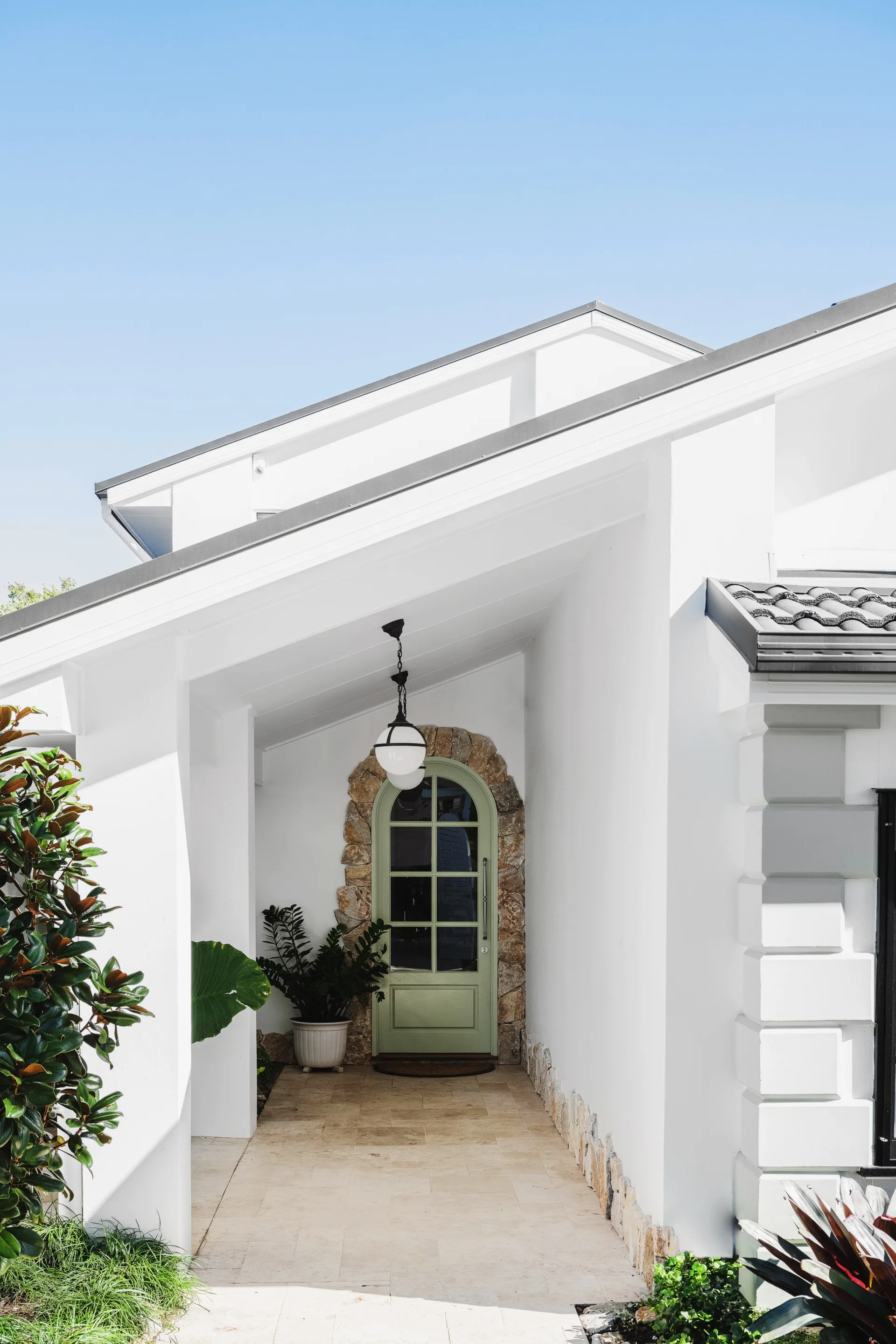
With Brent and the kids’ full support, she embarked on one more renovation, working with her dad Josh, an experienced builder, to achieve her dream house. “The poor guy, he was 80 when we started and he’s 82 now, and he says it’s the hardest reno he’s ever done,” she says.
Who lives here?
Louisa and her husband Brent, owners of a wheelchair vehicle company, their three children Henry, 18, Ben, 16, and Leah, 13, plus their two rescue dogs Maggie, 12, and Angie, 2.
Describe your style: Louisa: “Colourful, luxurious, homely and welcoming.”
How do you choose your art? It really comes down to the colour and the picture and how it makes me feel.
Were there any unexpected hitches? “We chose Dulux Vivid White to paint over the cream walls, but because it has no colour to it, we had to do multiple coats – our poor painter!”
Favourite space in the home? “The guest powder room with its floral wallpaper and beautiful glass sconces.”
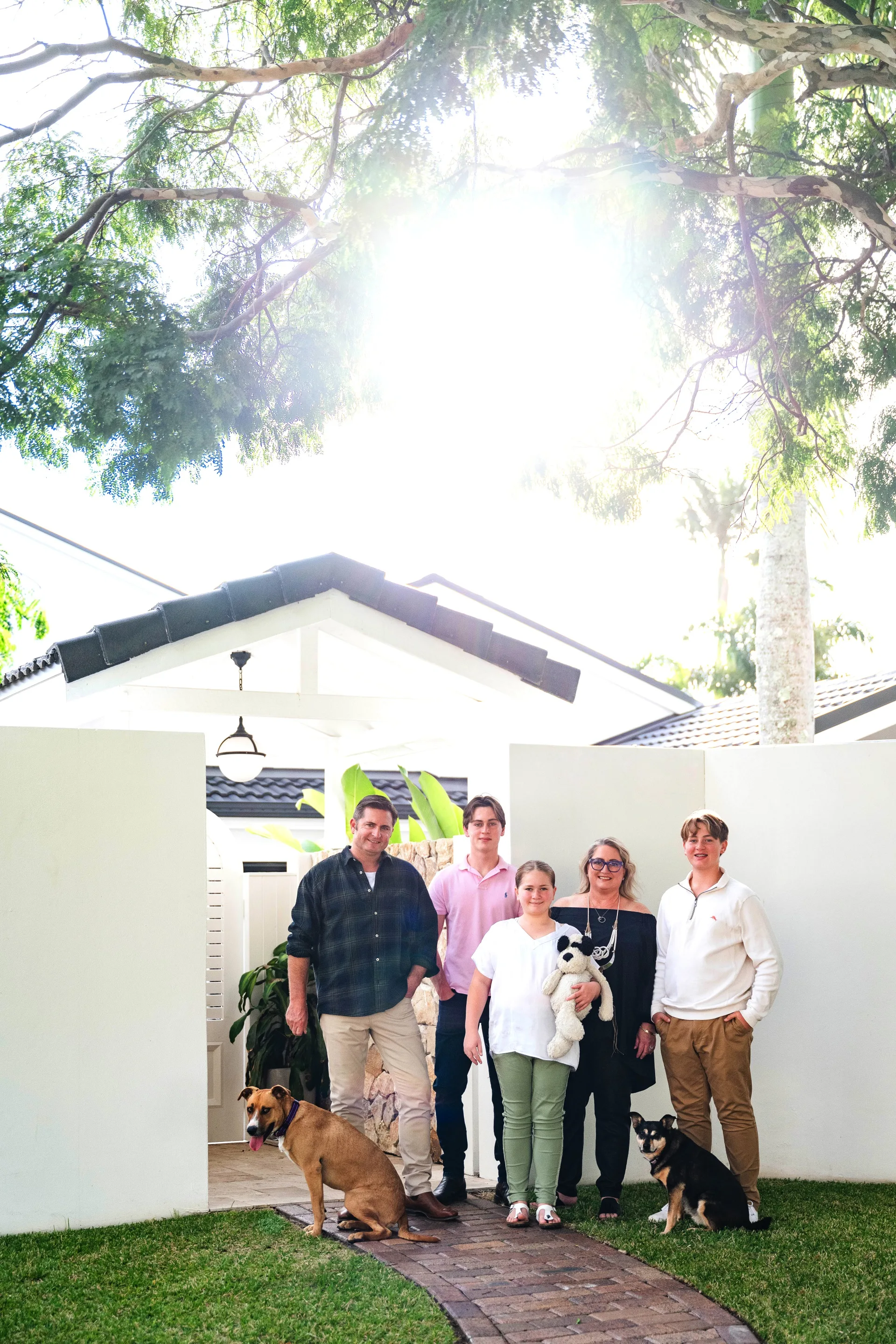
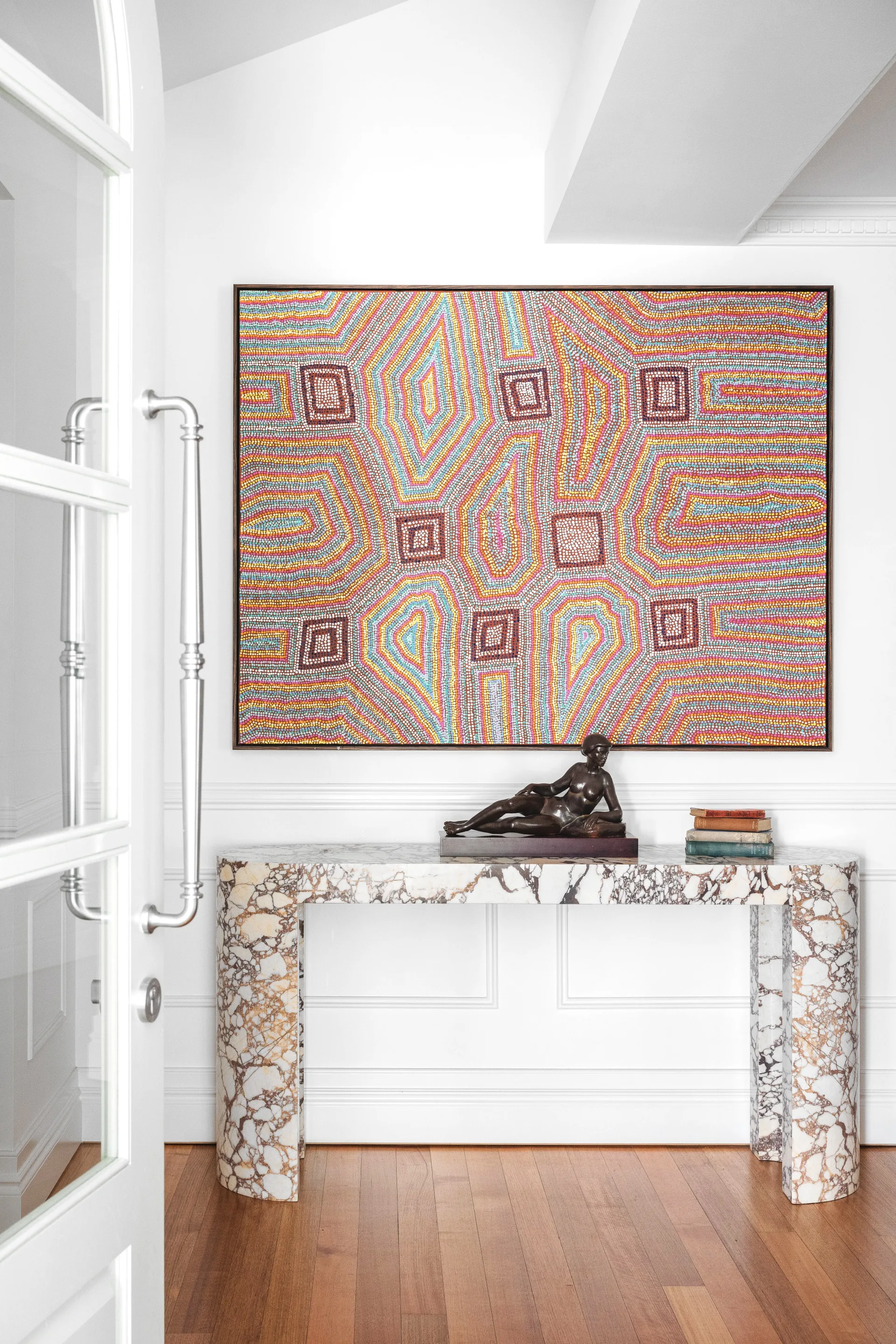
Kitchen
“We faced many, many challenges along the way, and it’s with his knowledge and instincts that we came through in the end.” Downstairs, an open-plan kitchen, living and dining zone were reconfigured for easy flow to the outdoor spaces. The kitchen has been tailored to Louisa’s requirements, with two sinks, a coffee station, bar seating, servery windows and a pantry among its features.
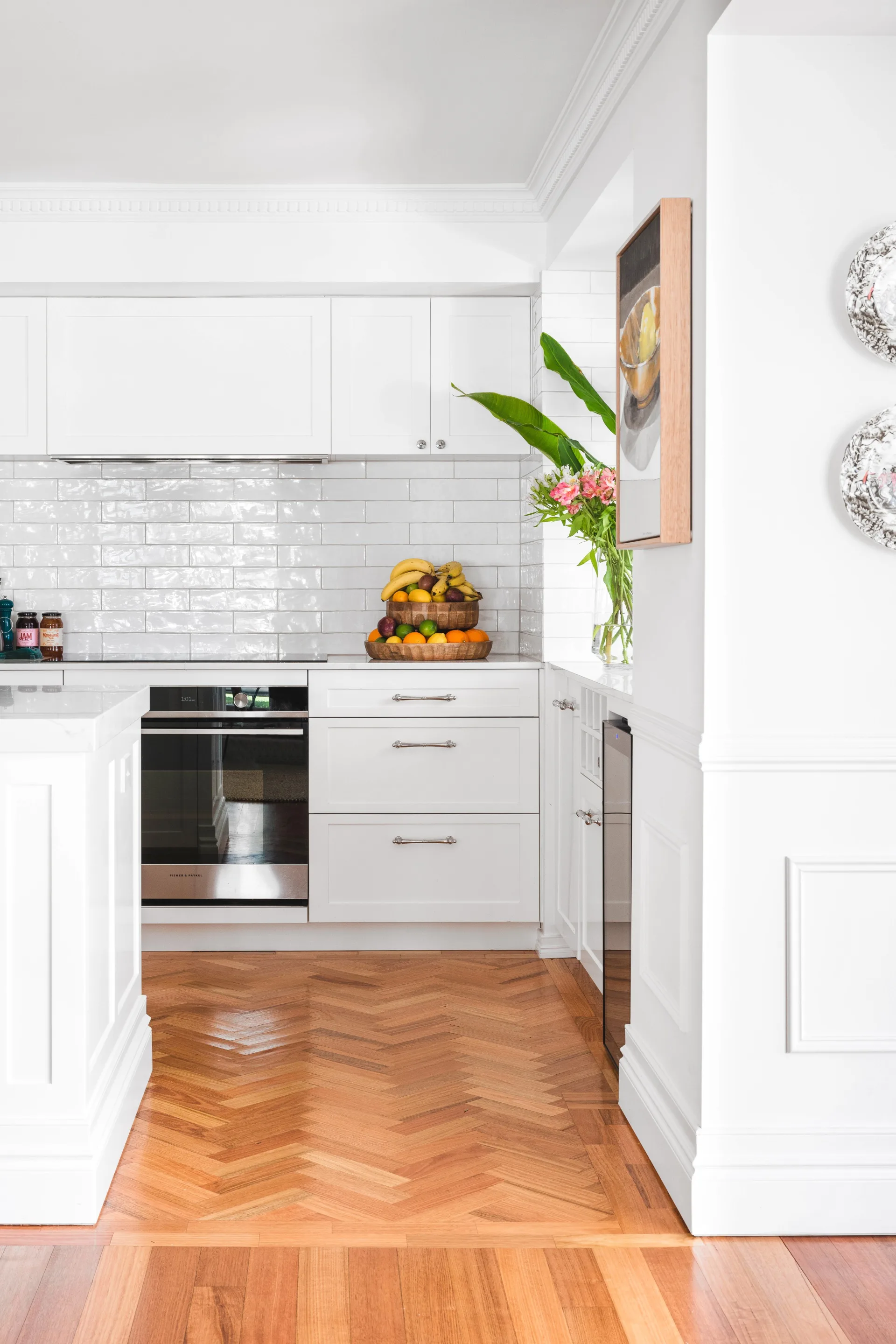
“Louisa had a really strong idea of what she liked and needed in her kitchen.”
Melanie Parker, Interior Designer, Ivy & Piper
Shaker-style cabinets and a subway-tiled splashback are classic choices for the kitchen where the benchtops are in Cala Michelangelo from Project Stone. ‘Maleny’ knobs and ‘Kyvalley’ handles from Handle House.
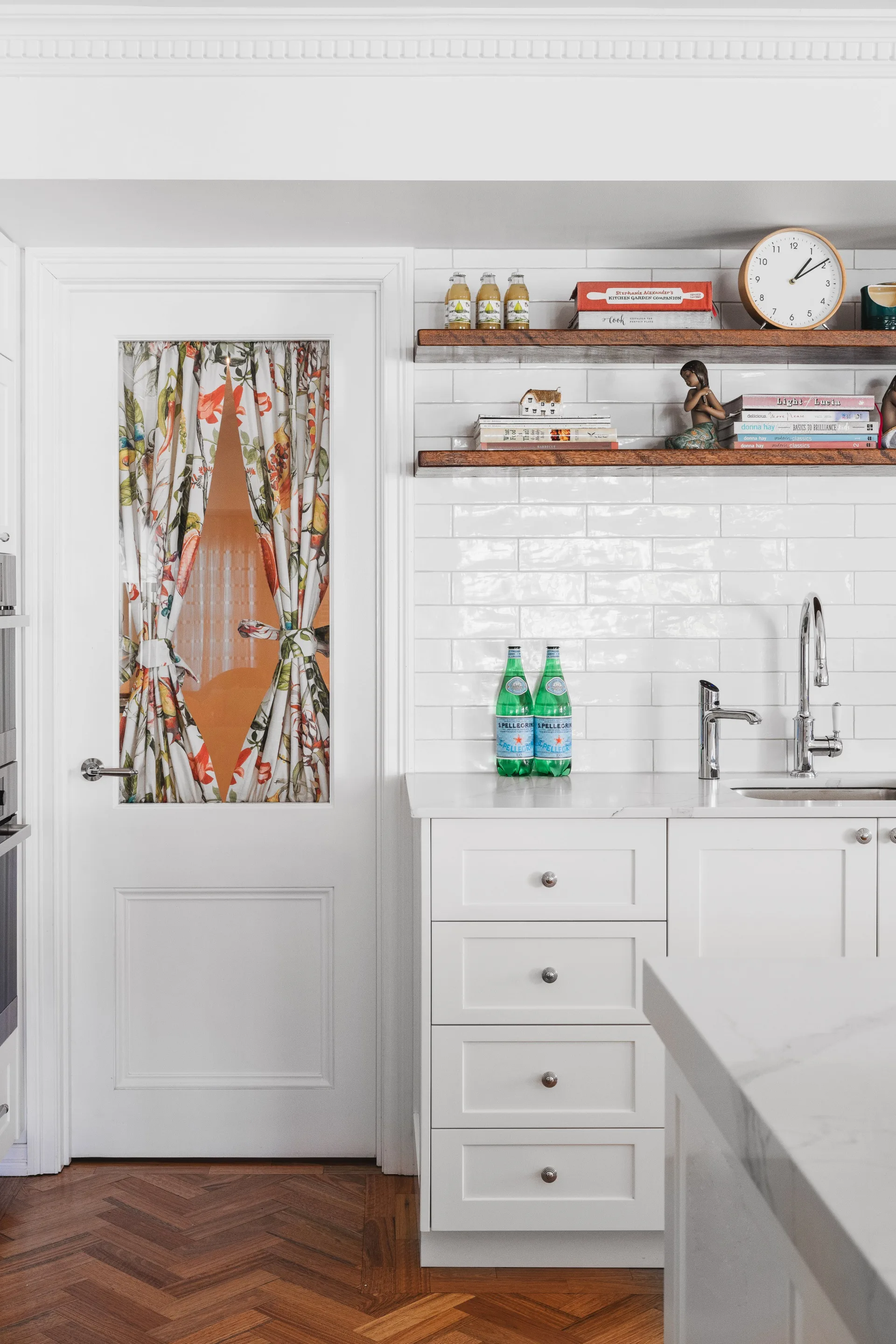
Three striking feature wallpapers in the living room, main bedroom and guest powder room imbue each room with a distinct look, which is complemented by the accompanying light fixtures, curtains, plus cushions made by Louisa’s mum Yvonne. Much of the family’s existing furniture has also been updated with new upholstery and hardware.
Living room
In the living room, armchairs from Lounge Lovers and a piano stool used as a table fill the window nook, their russet tones tying in with the artwork by Louisa’s niece Grace Butterfield. ‘East Borne’ sconces from Interiors Online bookend the space along with Check Stripe curtains in Indigo Emerald from Stoke Lane Textiles. Louisa’s mum made the cushions on the Lounge Lovers sofa, with an ‘Etoile’ round chandelier from The Montauk Lighting Co hanging above. Sisal rugs from James Leon are topped with Persian rugs from Singapore and tables from Cocoluxur.
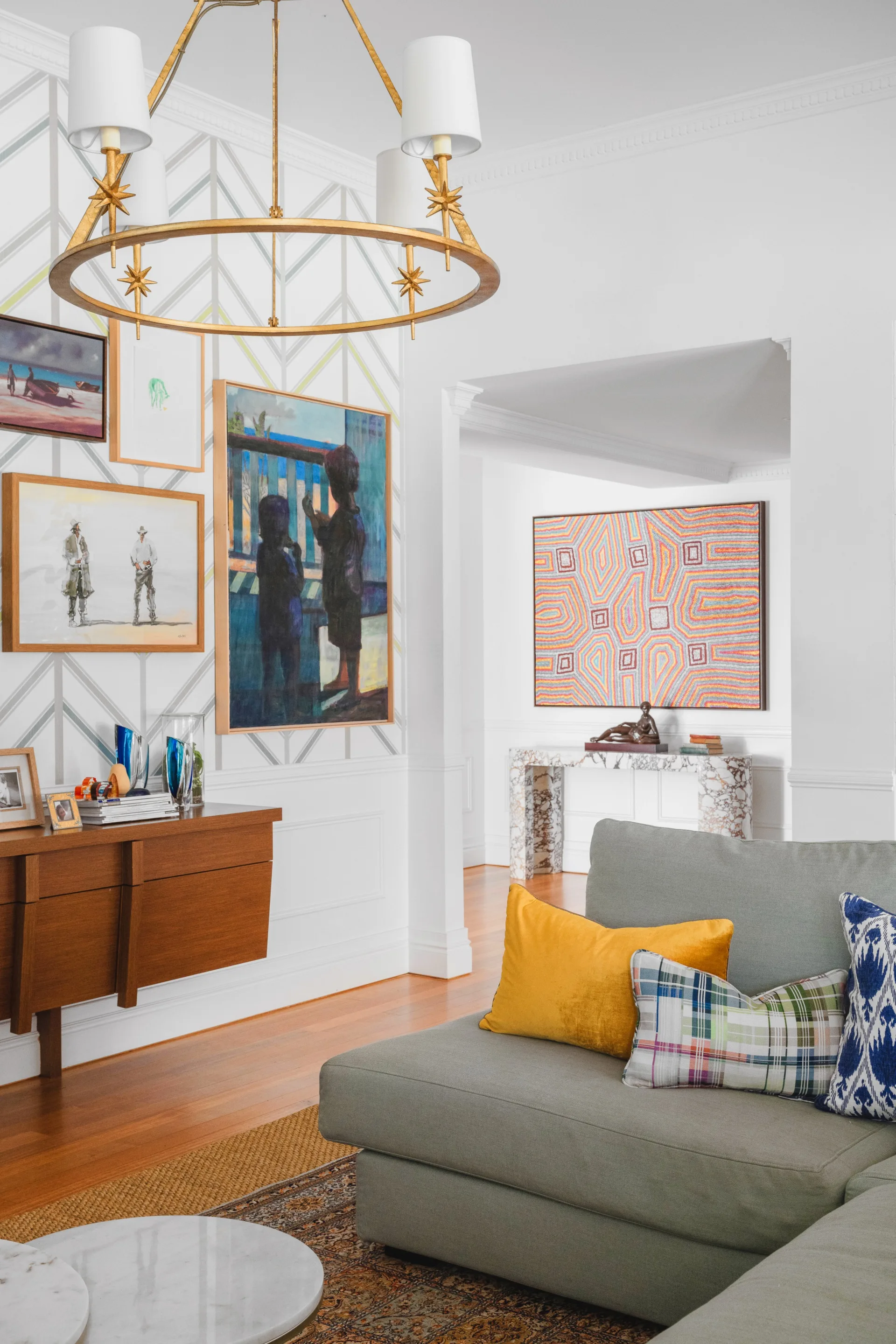
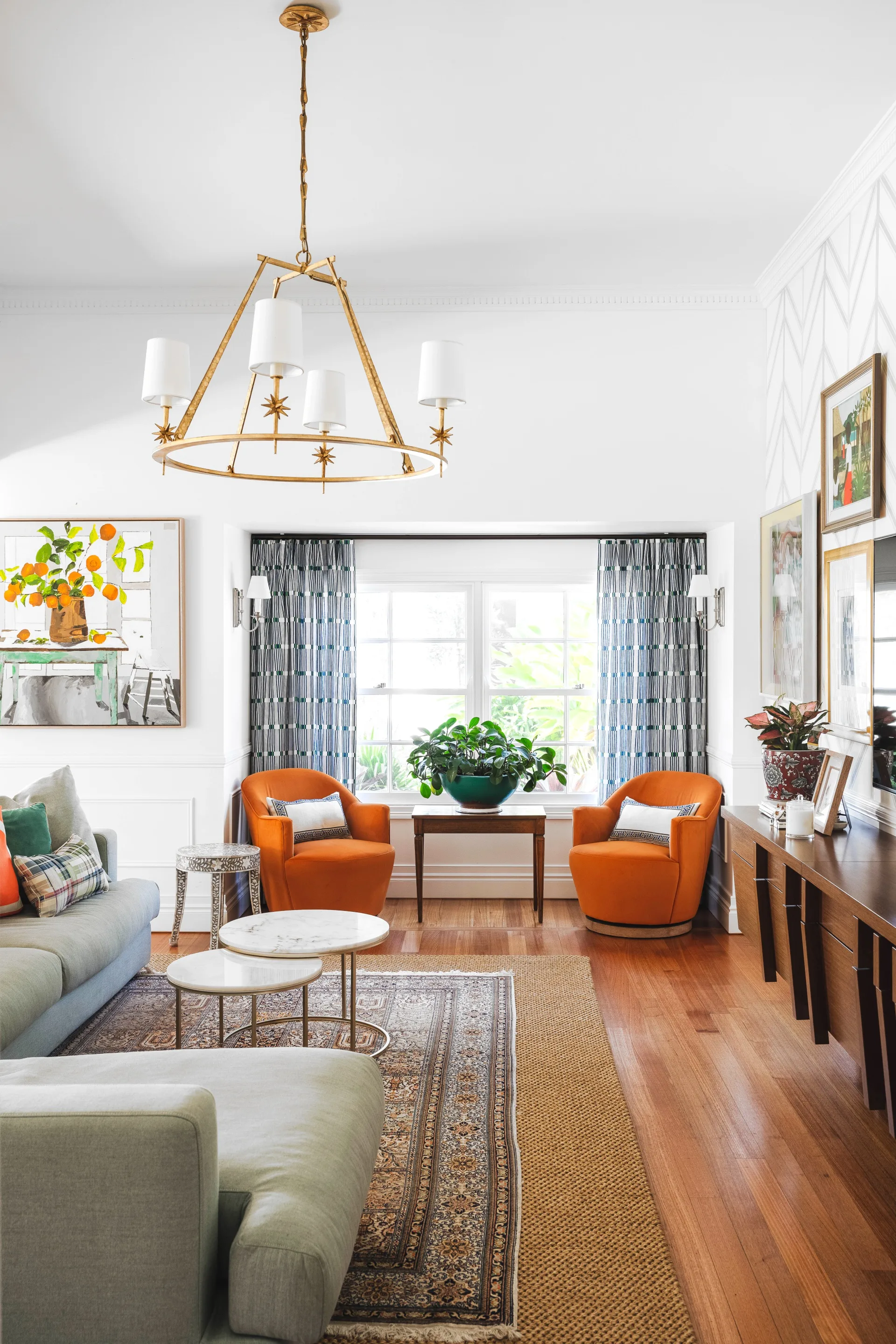
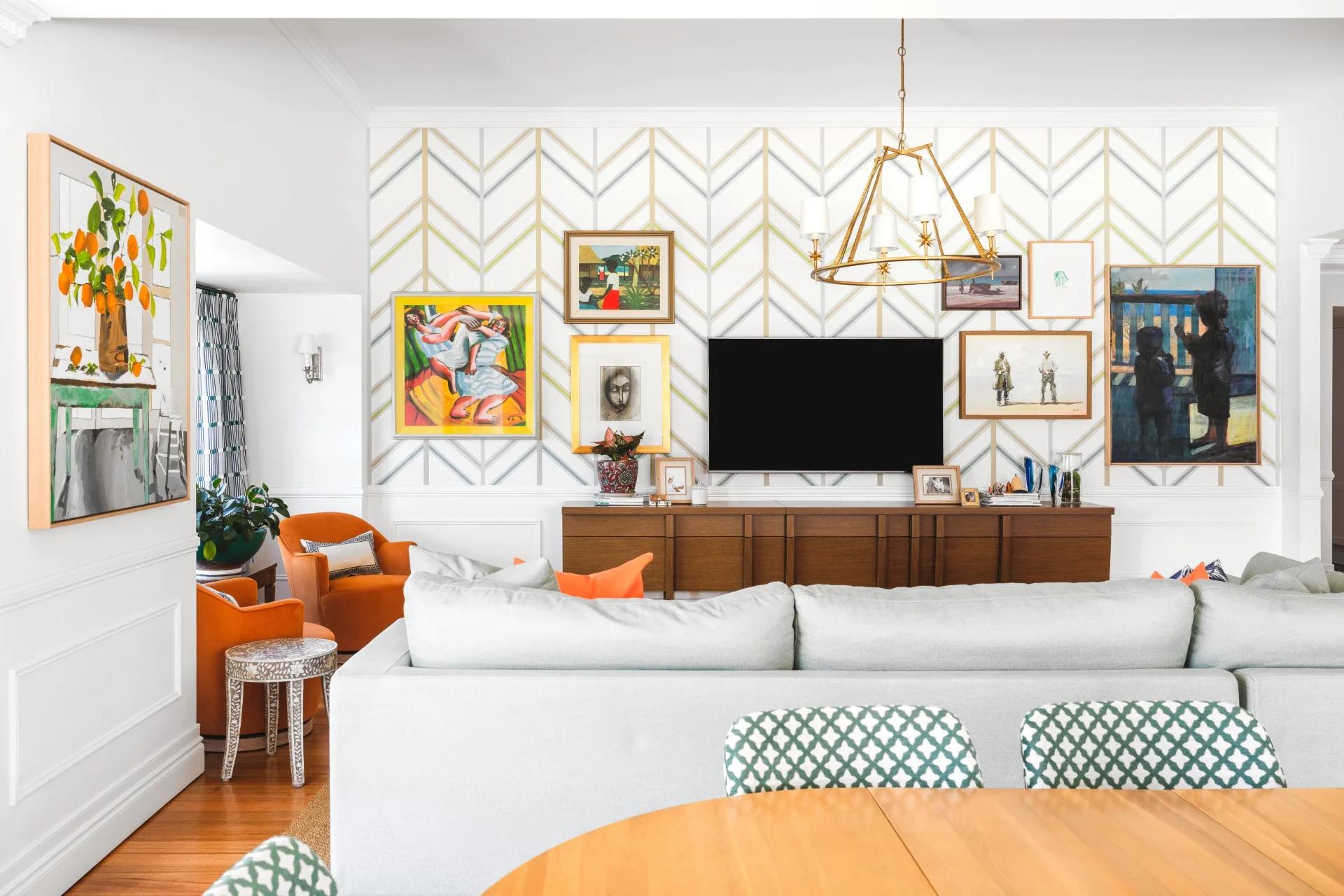
With each room functioning the way she’d envisioned, Louisa enlisted interior designers Melinda Parker and Elizabeth Flekser of Ivy & Piper to help nail down the finer details. “The home needed some classic architectural features to give it personality, and this began with the timber custom-made doors and windows and continued with the addition of white Shaker-style cabinetry, half-height wall mouldings and quoin blocks for the exterior corners,” explains Elizabeth. “It’s a colour-filled home due to the volume of amazing art on the walls, so we complemented this with decorative accents and soft furnishings.”
Dining room
The family loved their existing table and chairs, which have been reupholstered in a ‘Blackburn’ fabric from Warwick. Louisa’s cousin Ken Gilroy painted the artwork, which hangs above a ‘Marco’ sideboard buffet from Cocoluxur.
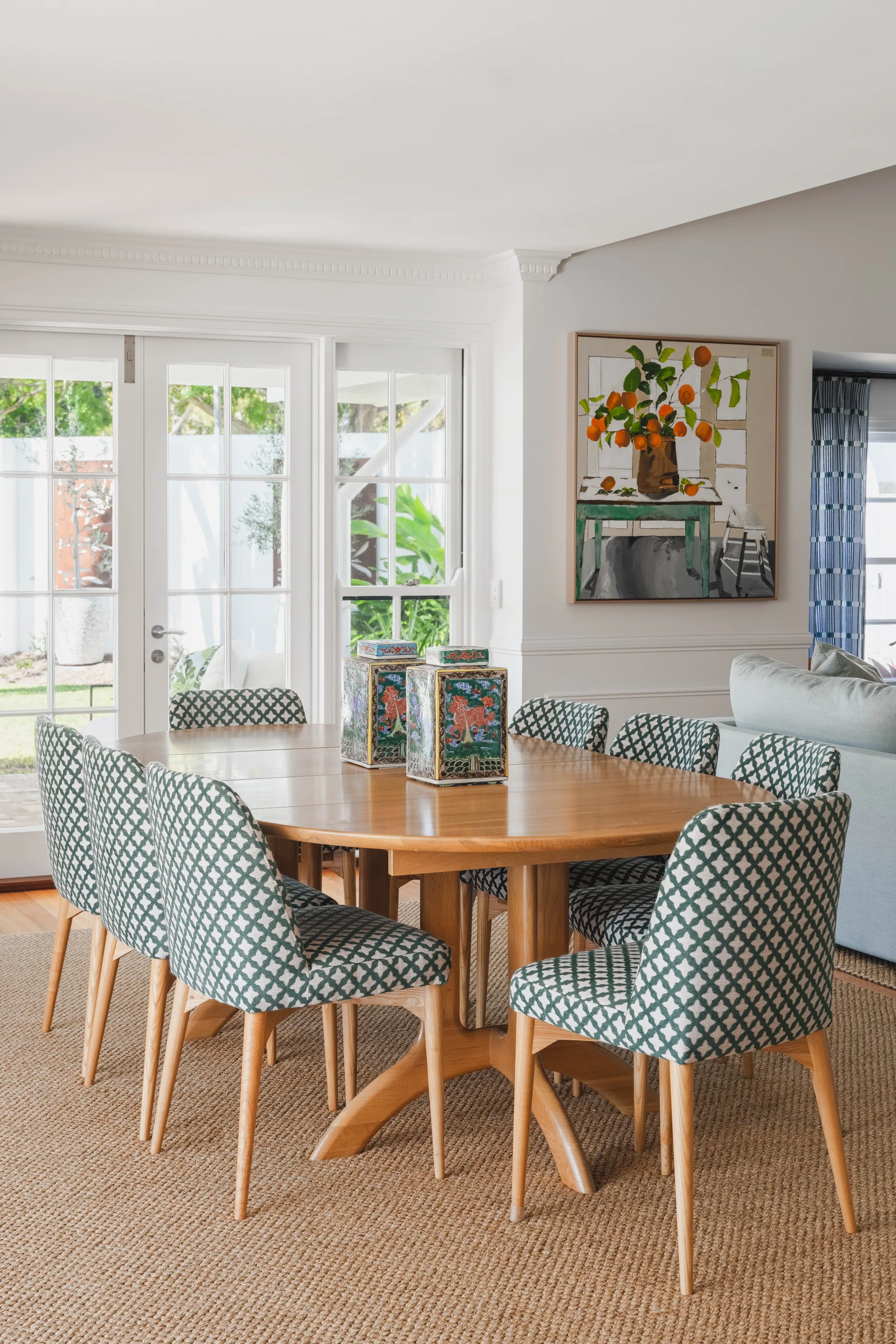
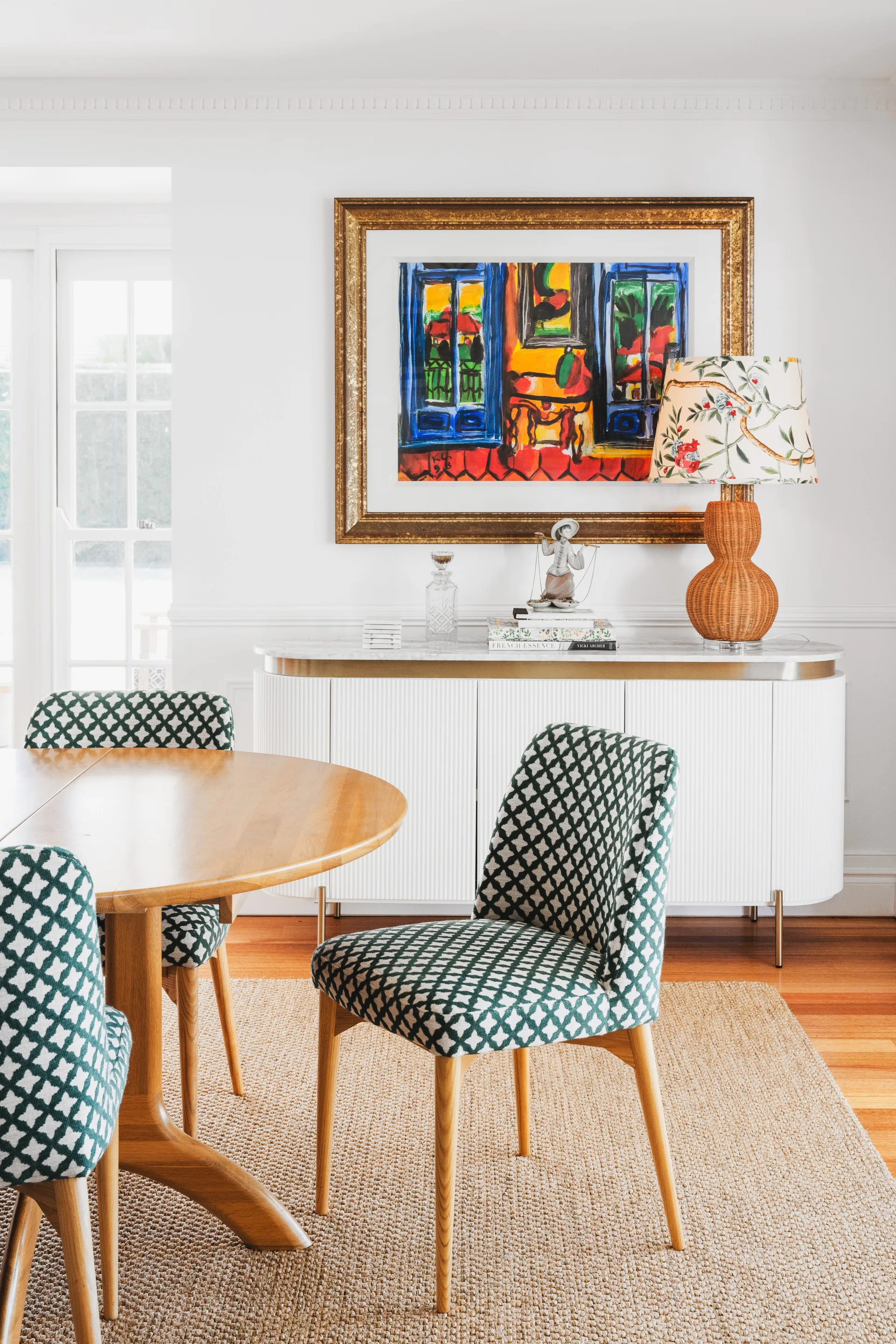
Powder room
“Everyone loves this space – and it’s a toilet!” says Louisa with a laugh. It’s easy to see why with its Thibaut ‘Central Park’ wallpaper, marble-topped vanity and arched mirror from Reflect Mirrors.
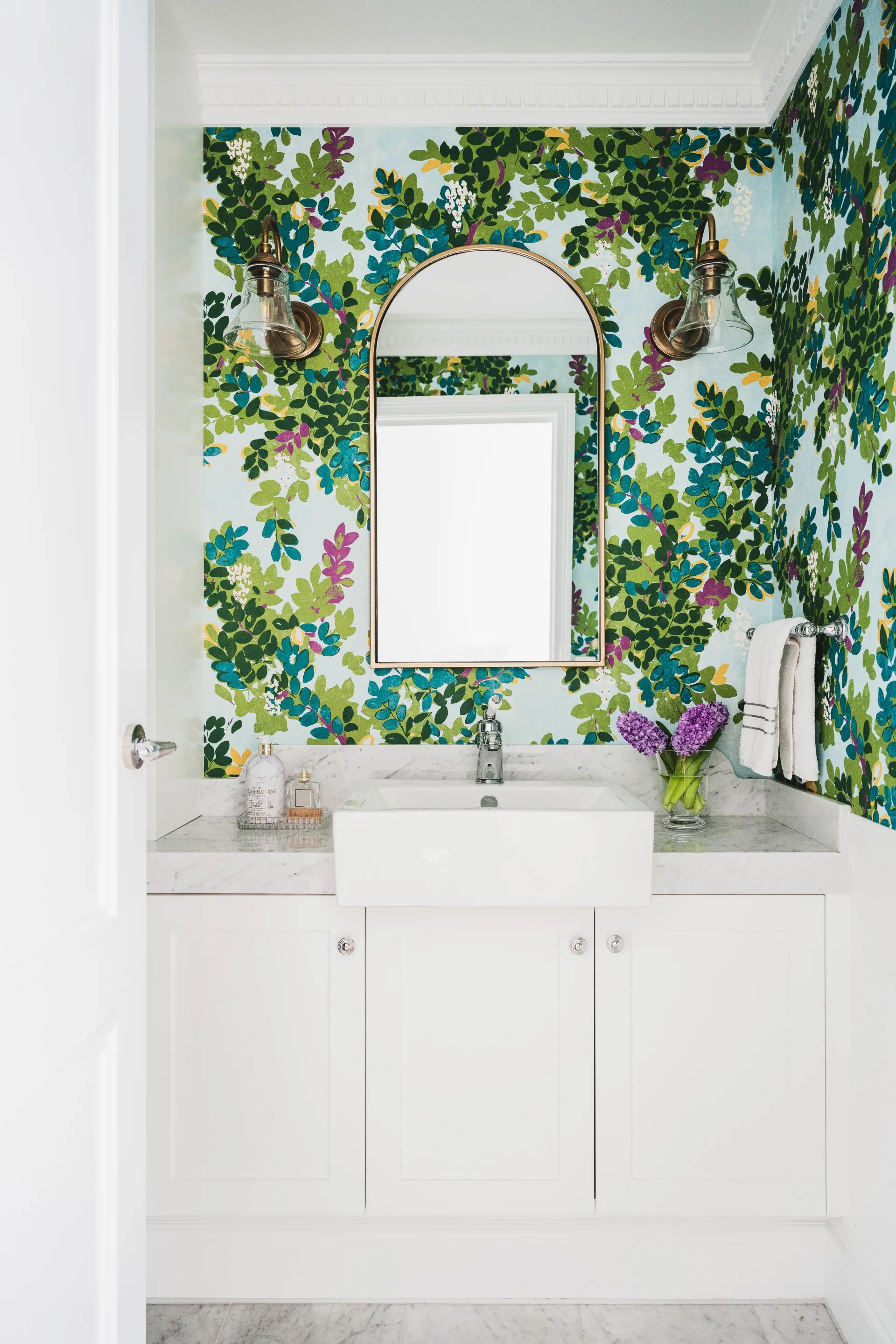
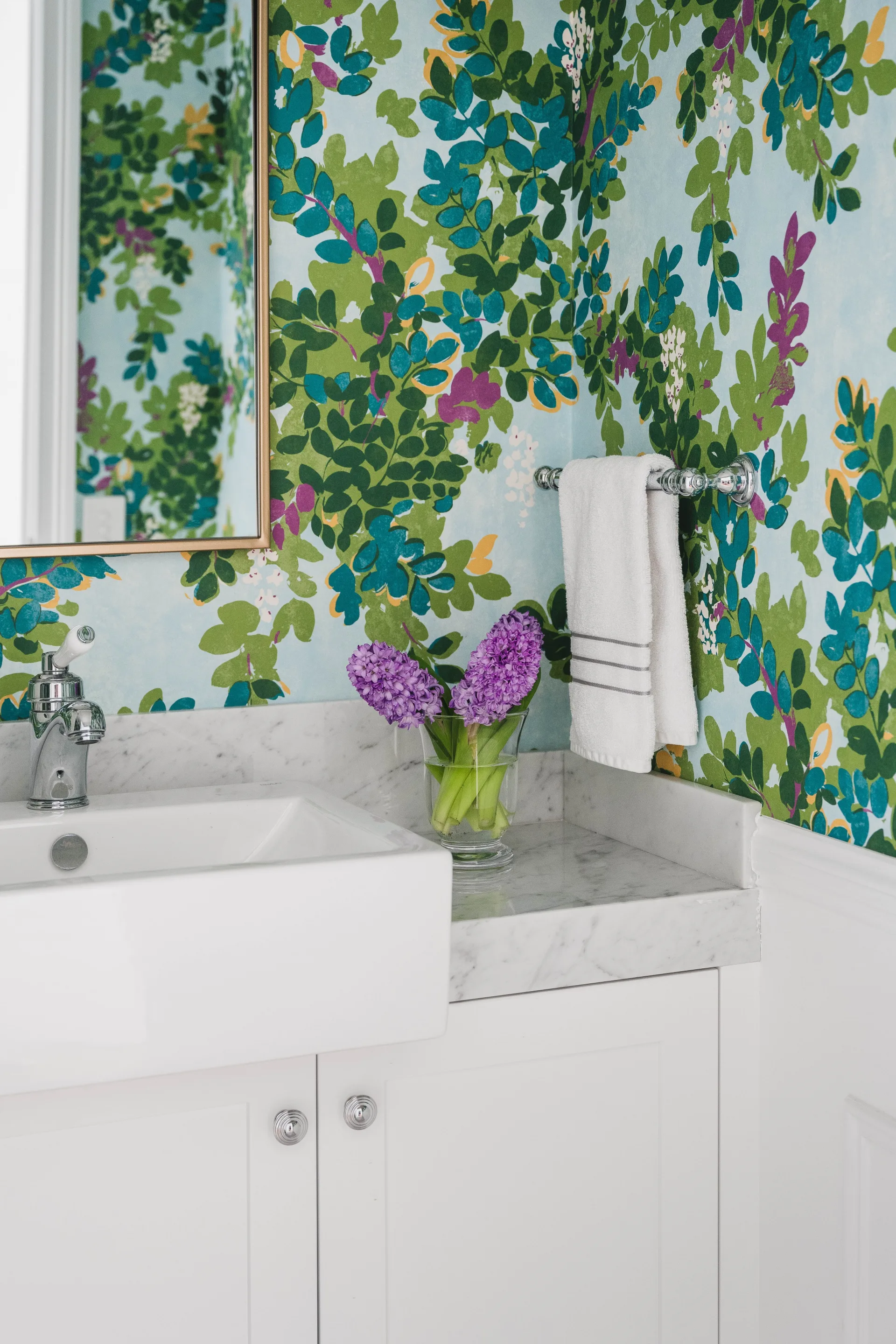
Upstairs, the kids’ bedrooms and bathrooms have been decorated around their interests, while the two bathrooms are designed for their occupants’ everyday needs. The couple also have a parents’ retreat, a welcome change now the kids are older and happy to have their own spaces.
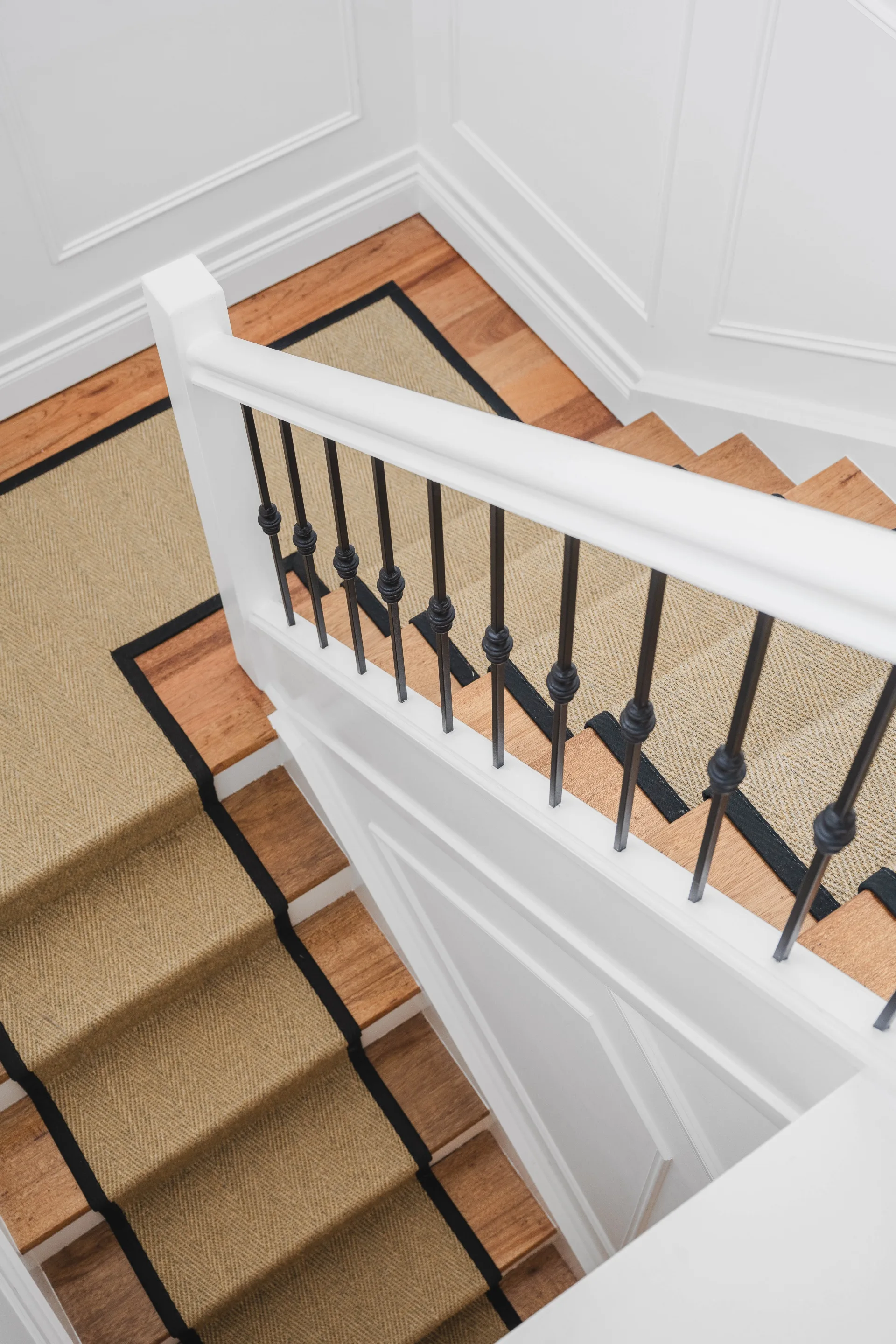
Main bedroom
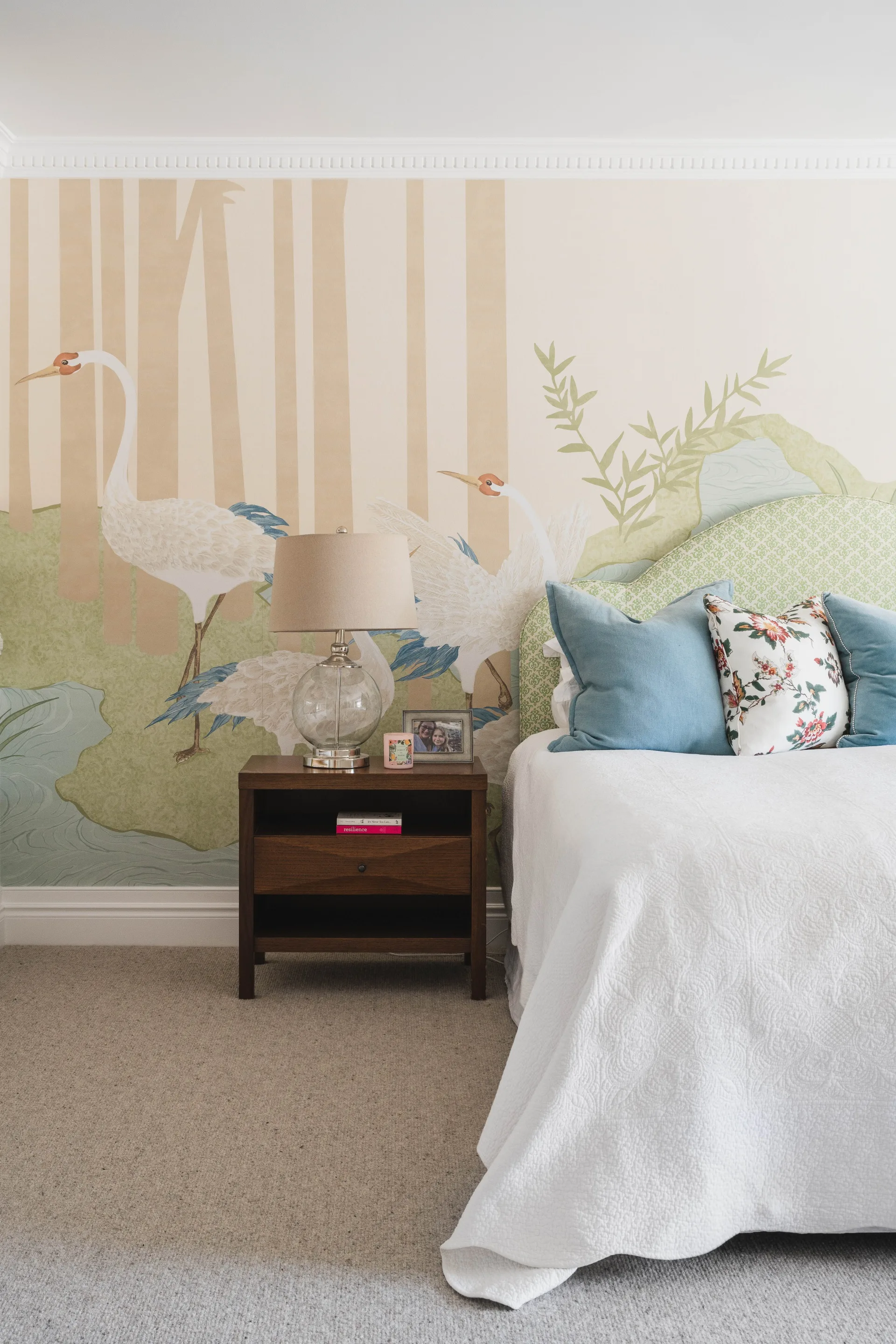
Downstairs, the couple’s bedroom is a restful haven, with its calming palette, custom bedhead and a striking Schumacher ‘Yashinoko Crane’ wall mural depicting cranes in an enchanting forest. A custom bedhead in Quatrefoil fabric from Motivo and Prestige Carpets loop pile carpet in Rossio from Andersons help to create a tranquil space, thanks to the gentle colour scheme of blue, green and neutrals, yet it’s also full of joyful expression through art and pattern. “Our bedroom has always been like Grand Central Station, with kids running through it all day long,” says Louisa. “It was time for Mum and Dad to have their own place to escape.” For a similar mural, try Natty & Polly.
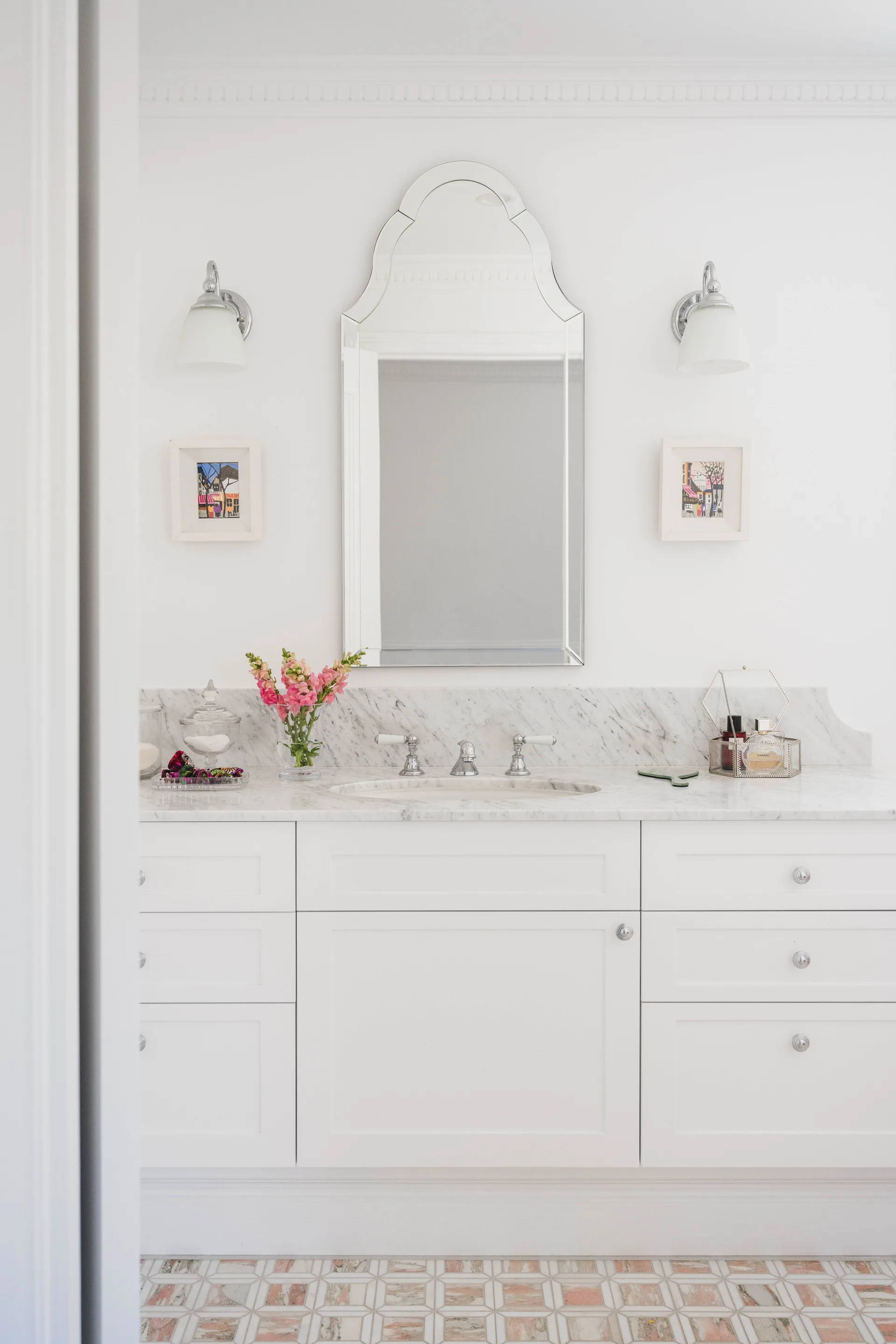
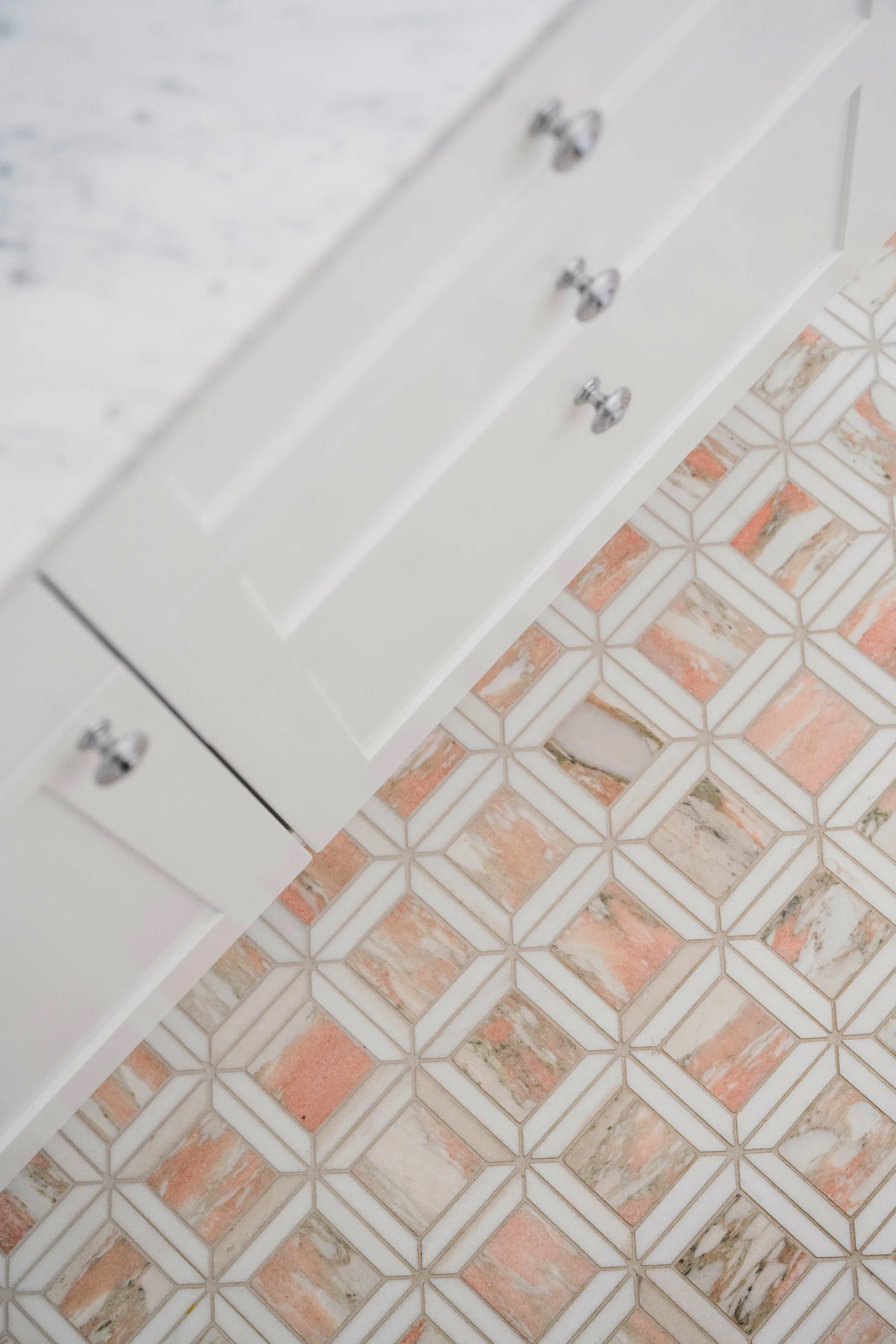
Today, the home is a tribute to Louisa’s family, with personal touches everywhere you look, from the artworks inherited from her beloved Uncle Terry, to the two dog kennels designed as perfect, mini replicas of the house. But most of all, it’s been designed to be enjoyed. “Our house is meant for entertaining,” says Louisa. “Everybody is welcome.”
Exterior and back yard
A scheme of white, green, grey and taupe ties in with the lush gardens and gives the home exterior a classic, enduring finish. The house is painted Dulux Vivid White with gutters in Dulux Colorbond Monument and quoins in Dulux Light Ceramic. The concertina French doors are painted white on the inside and a high-gloss black paint on the outside. “It looks stunning in contrast to the green lawn and trees,” says Louisa. ‘Malmo’ outdoor lounge chairs from Coco Republic provide a comfy place to take it all in.
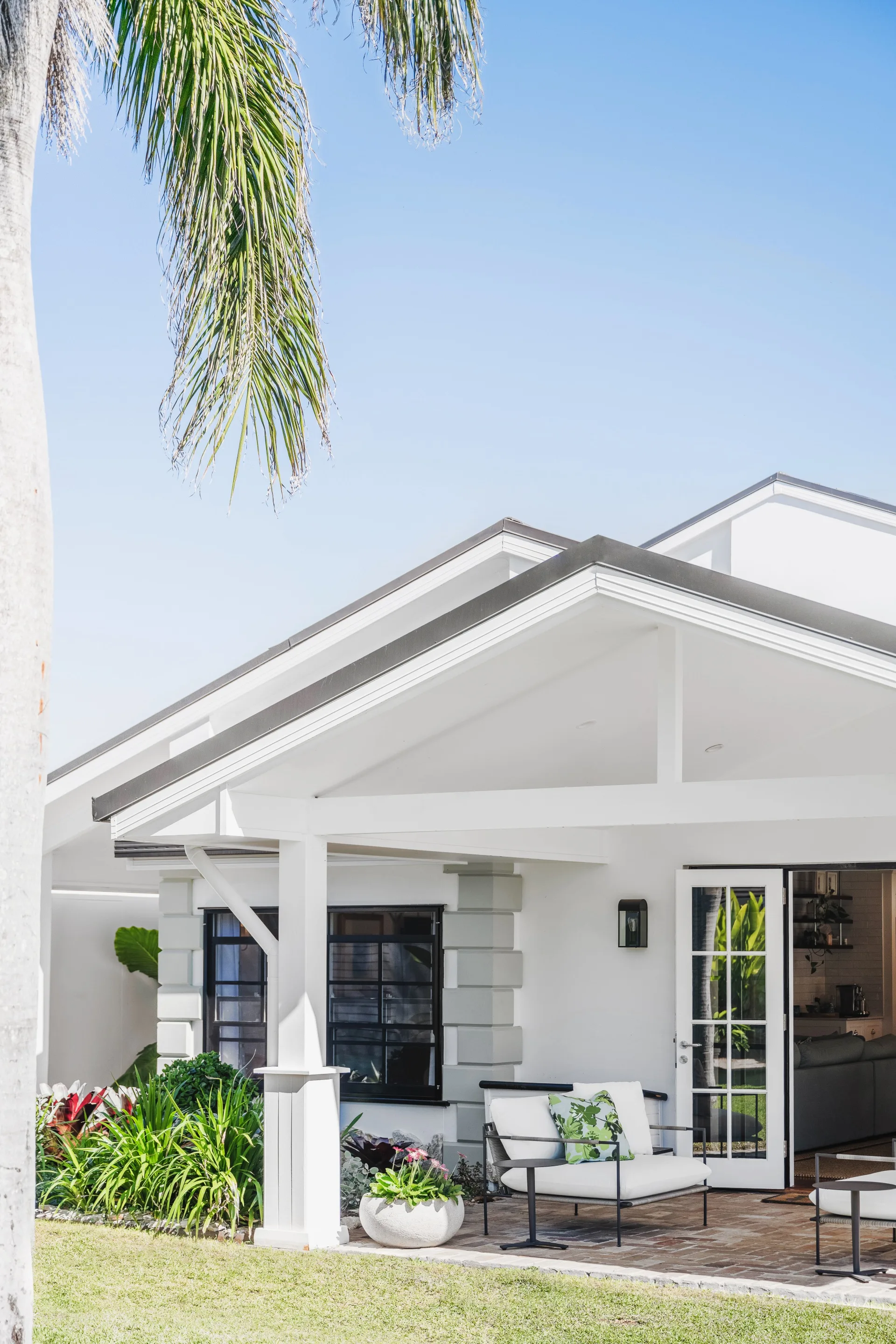
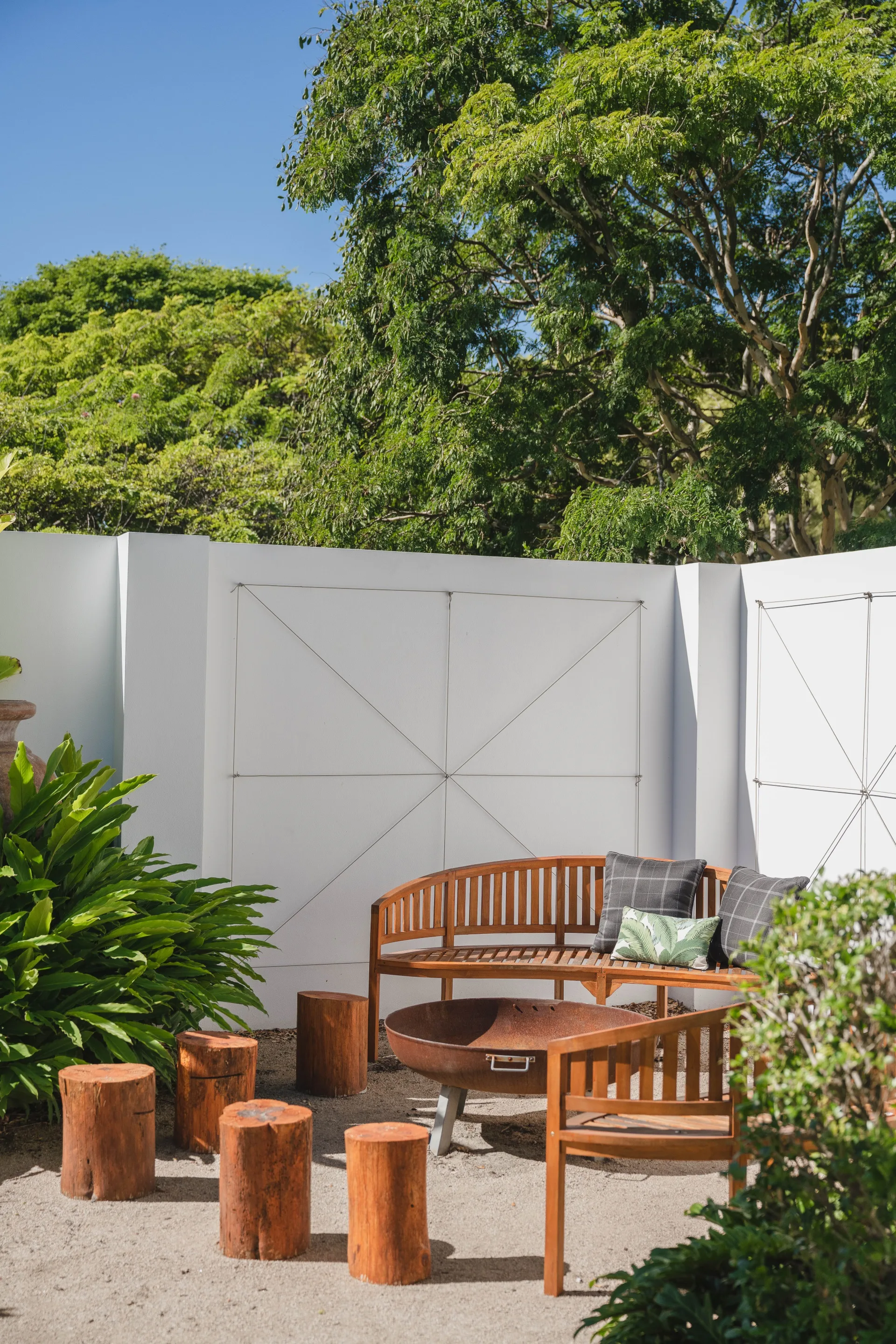
Outdoor kitchen
Repurposed bricks shipped up from Sydney lend a cobblestone feel to the alfresco zones, while slatted ceilings filter the light. The Calabrese Entertainer Neo pizza oven from Mr Stoves gets regular use by the family and their guests.
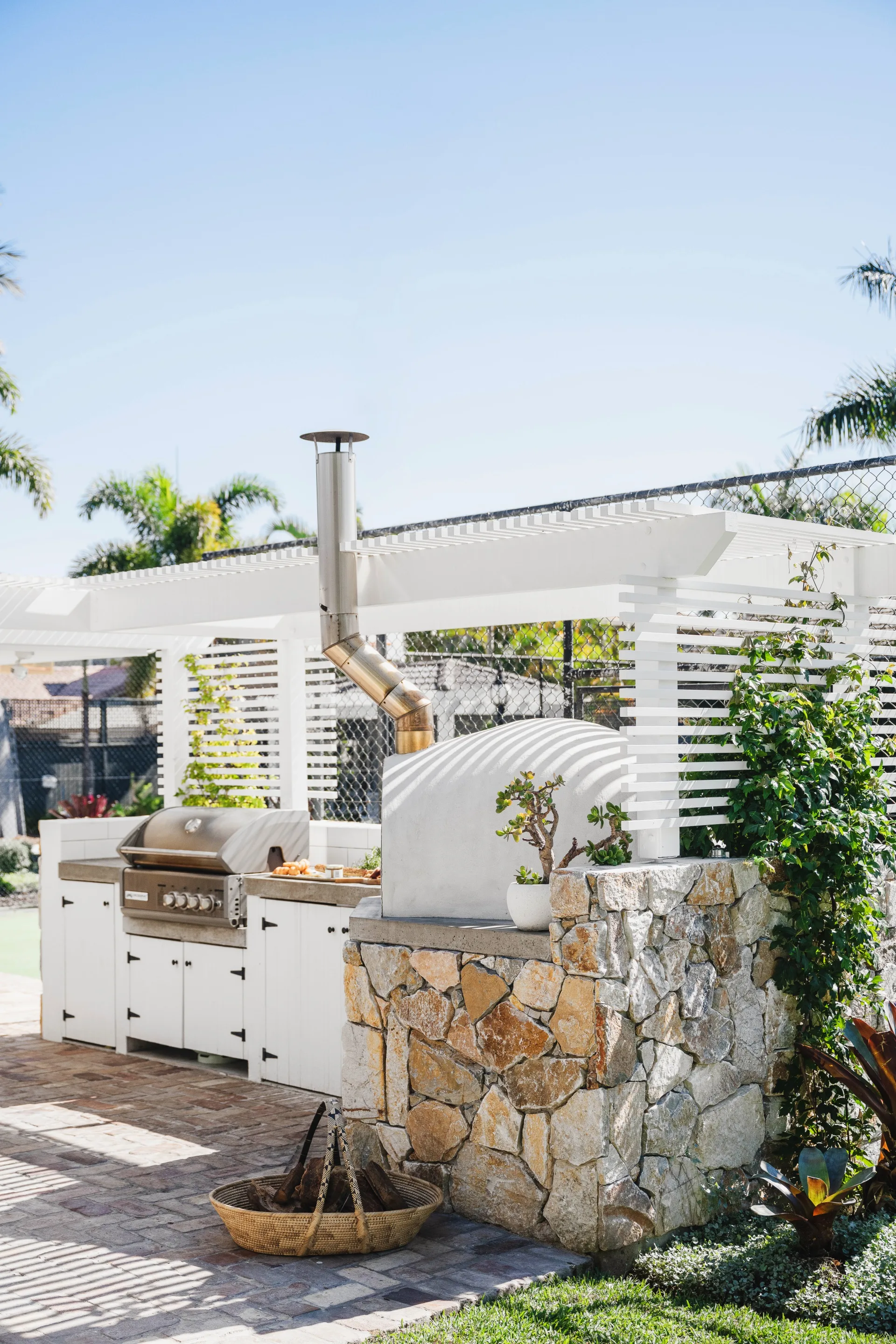
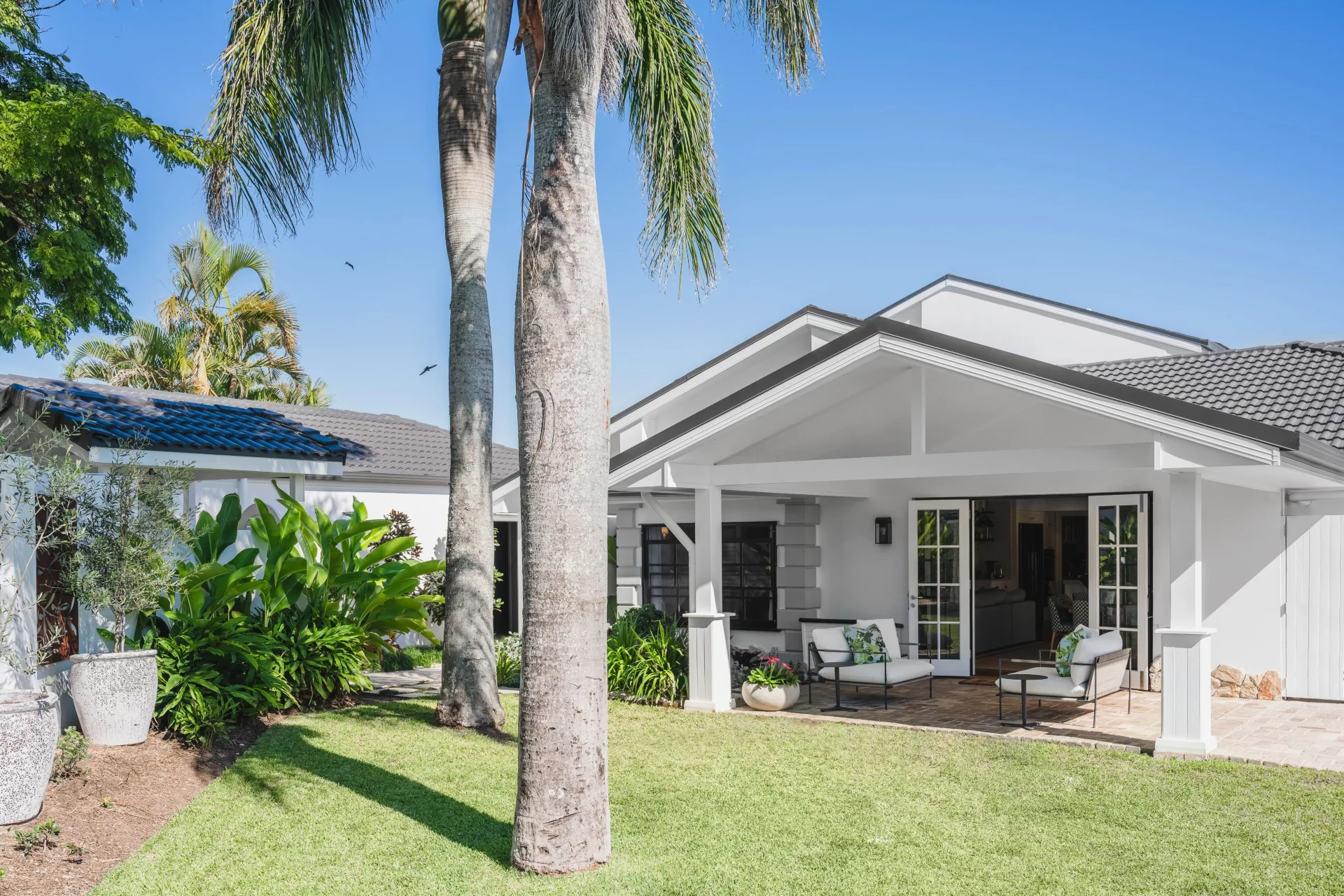
Builder: Josh Butterfield, Louisa’s dad.
SOURCE BOOK
Interior design: Ivy & Piper, ivyandpiper.com.au.
Joinery: MJM Cabinet Making, 0417 781 648.
Painter: Gri Painting
Stonework: Aussietecture, aussietecture.com.au.
Landscaper: MRC Landscapes, mrclandscapes.com.au.
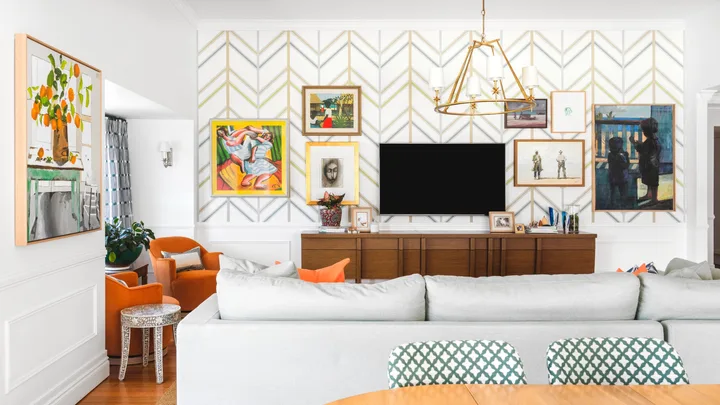 Photography: Hannah Puechmarin / Styling: Ivy & Piper
Photography: Hannah Puechmarin / Styling: Ivy & Piper
