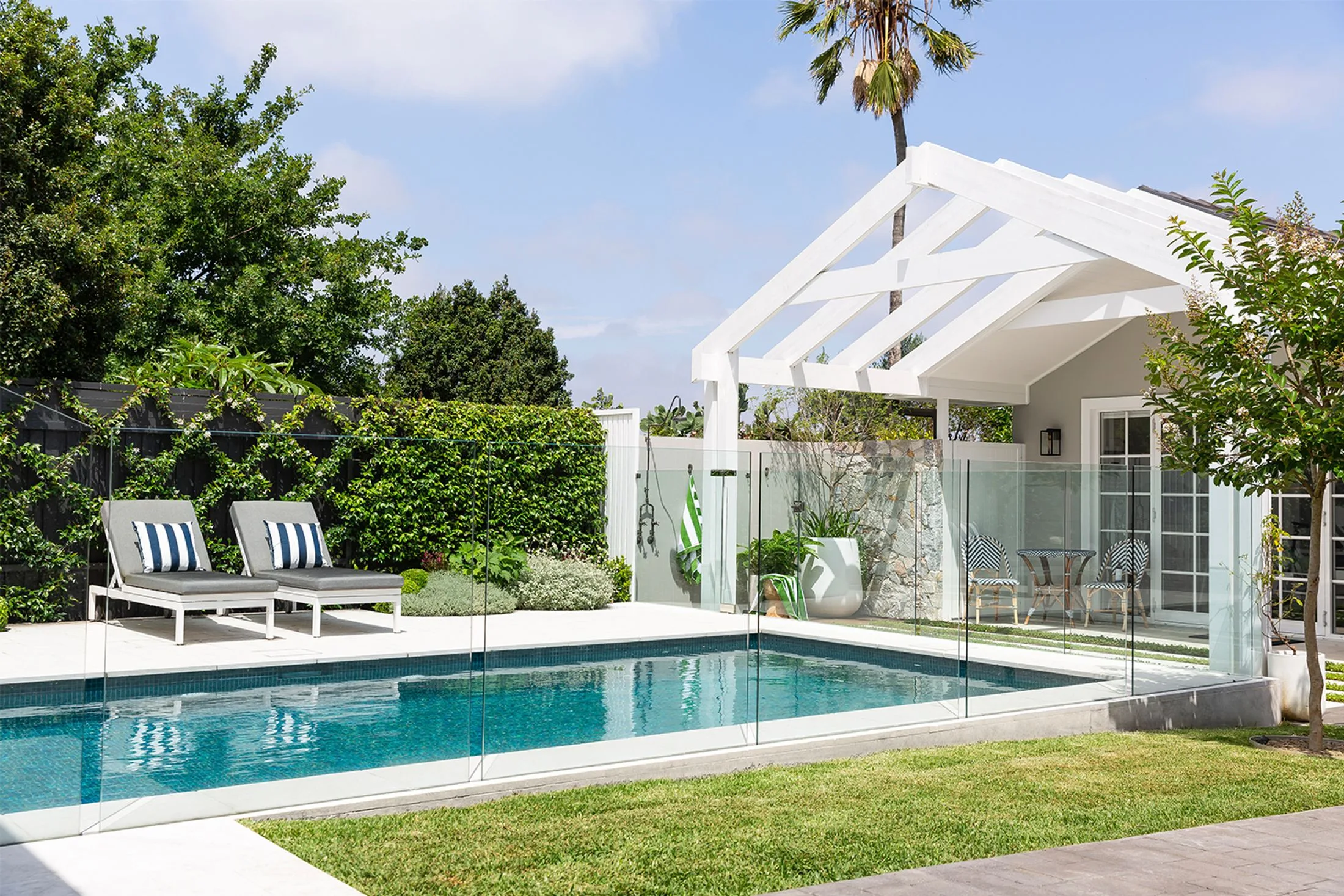For Brisbane couple Ashley and Chad, Bali has been their go-to travel destination to escape the day to day, soak up some sun and unwind. Year after year, they’d return to their favourite villas nestled among sprawling pools flanked in dense tropical greenery. Yet the arrival of their daughters, Asta, 5, and Maya, 2, coupled with the pandemic put a halt to regular trips.
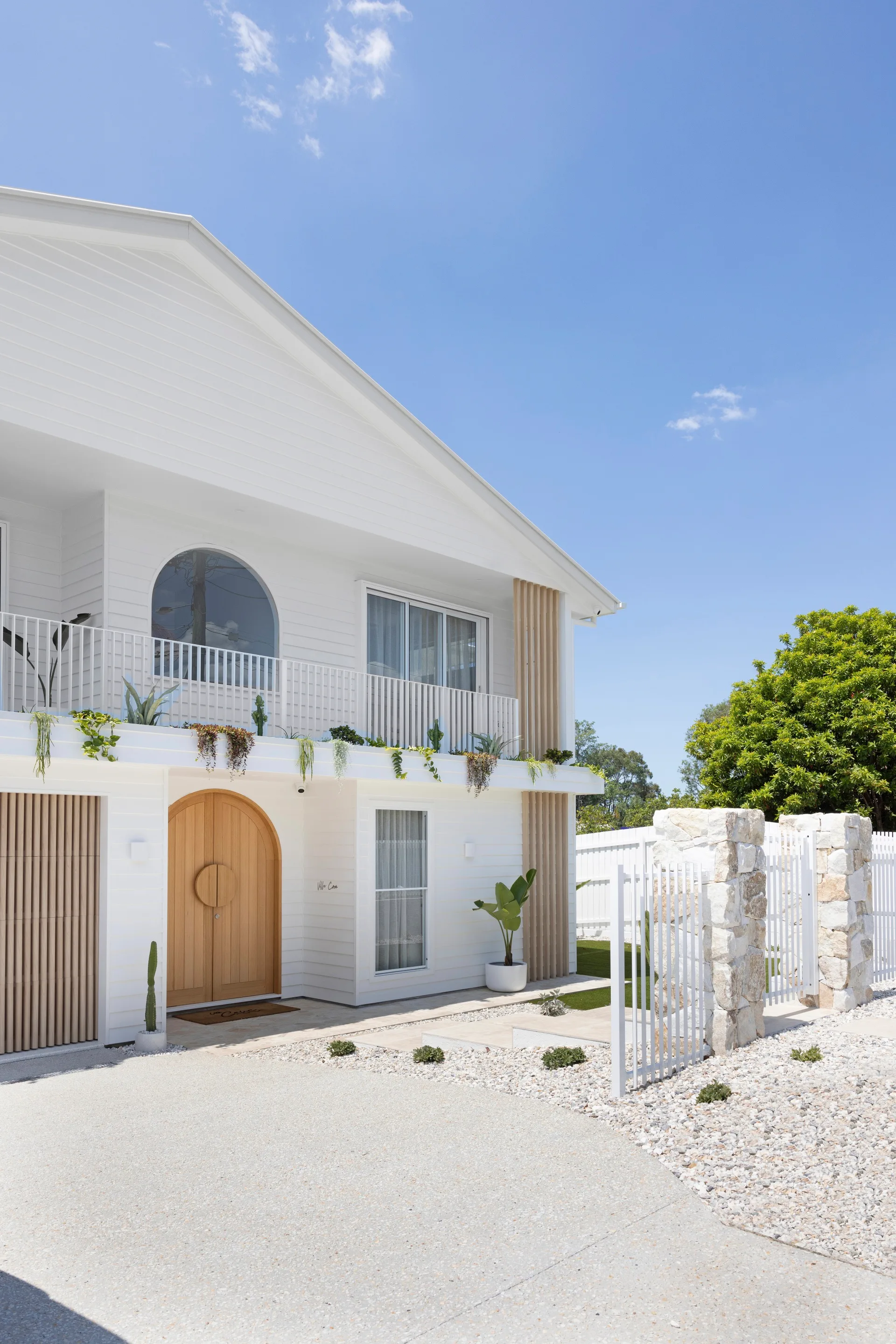
“With travel off the cards for a while, I wanted to create a home with many of the features we loved about Bali villas to give us that holiday feel year-round,” recalls Ashley, whose background in fashion and real estate proved a great skill set to conceptualise the design. The couple were inspired by the island’s modern, minimalist villas infused with natural light, organic materials and a seamless indoor-outdoor connection, focused around a spectacular pool and alfresco area.
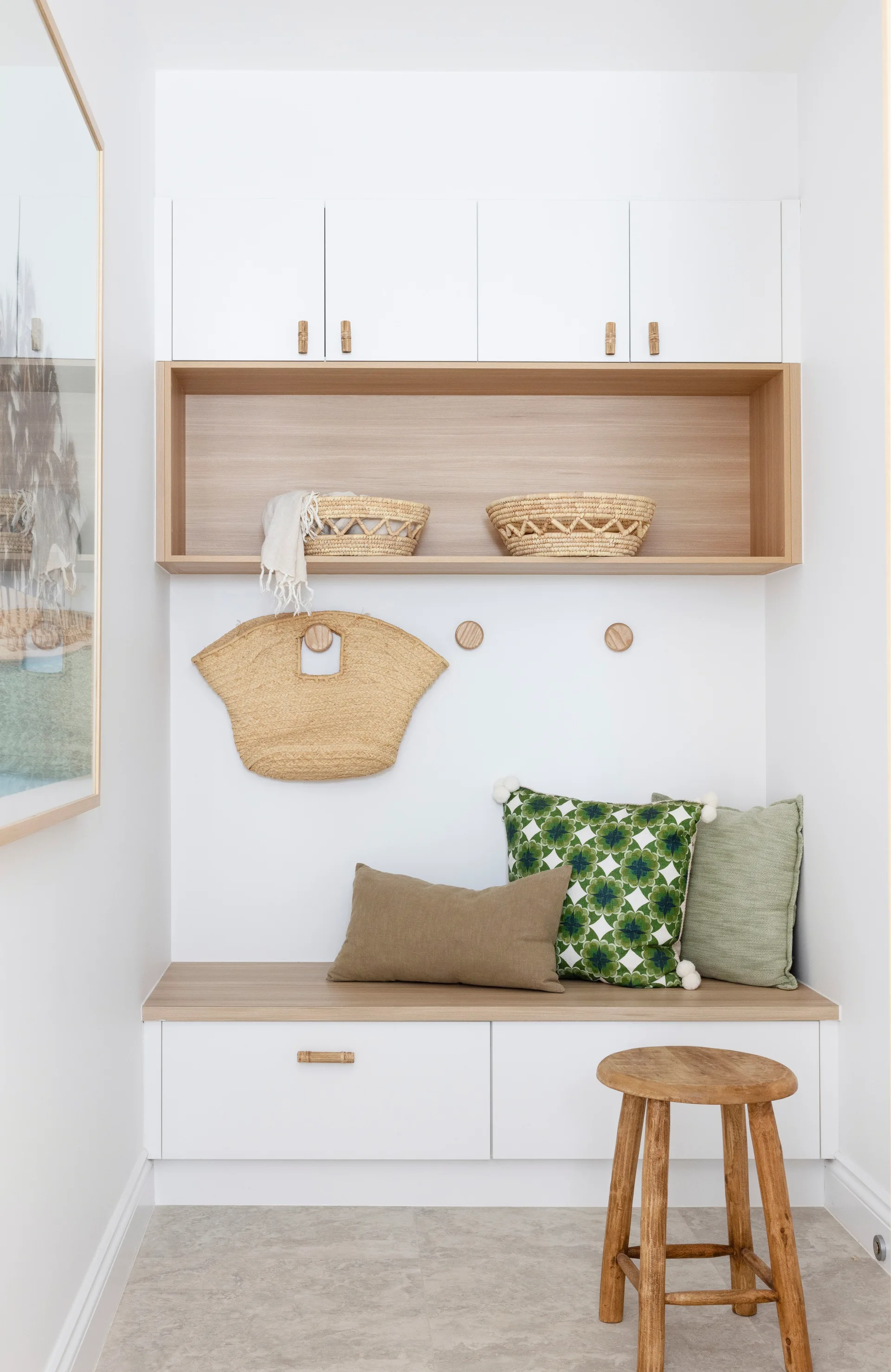
Who lives here?
Ashley, a property developer; husband Chad who runs his own plumbing business and their children, Asta, 5, and Maya, 2.
How would you describe your style? Ashley: “A mix of coastal and tropical. I love incorporating natural materials like stone and timber designs, while also keeping the look minimalist.”
Favourite spot in the house? “The outdoor entertaining area, where we love to host family and friends. The surrounding greenery and view out to the hills make it a lovely ‘escape’.”
Biggest splurge? “Definitely the custom kitchen. We wanted to make sure that it was both beautiful and functional, and we spared no expense in making that happen.”
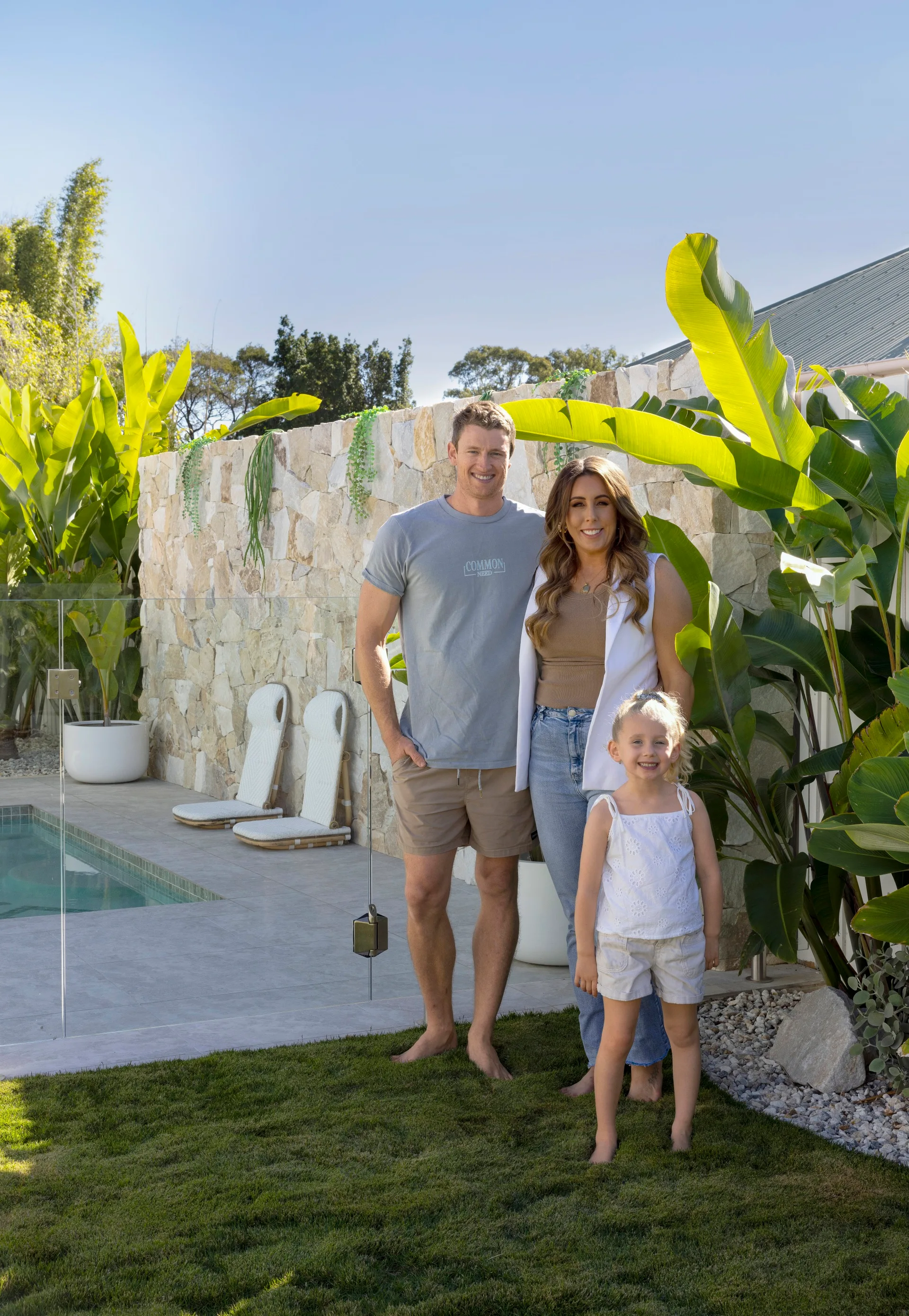
Looking for a site they could envelop with gardens, the couple snapped up a house on a suburban block, suited to a knock down rebuild, in 2021. “We rented out the existing house for six months while I drew up the design and floor plans and went back and forth with the draftsman to get the layout and details just right,” says Ashley.
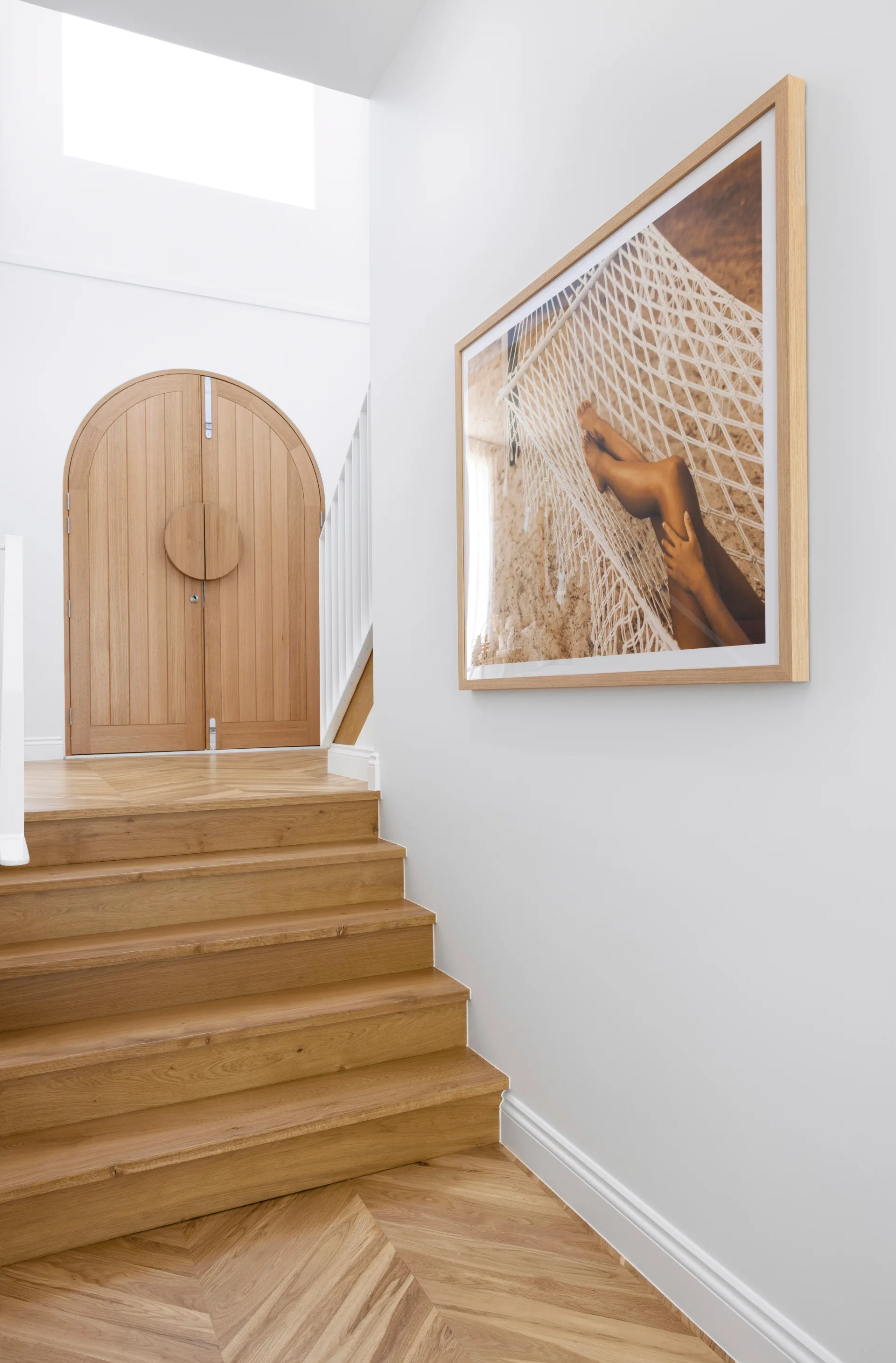
Set across two floors, an expansive lower level with a soaring entry void and high ceilings created the desired sense of splendour, matched in scale by impressive custom arched windows that stream an abundance of natural light and frame the lush, landscaped backyard and pool. “As the backdrop to the lower level, we knew the garden was just as important as the interiors so a lot of time and budget went into creating that secluded tropical feel,” reflects Ashley.
Living area
There’s more than enough space for the entire family to spread out on a sectional sofa from Nick Scali. Like many of the interior spaces in the house requiring soft furnishings, Ashley firstly chose artwork, which formed the colour cues for the palette. Here, pops of sage green, blush and ochre in a Jen Sievers piece titled A Life So Bright are echoed in cushions from H&M Home, L&M Home and Life Interiors. Kas vases atop an Oz Design coffee table round out the scheme anchored by a Miss Amara rug.

Kitchen
The kitchen is layered with textural elements such as the Arabian Trapeze tiles from Perini across the splashback. “The island I designed works really well for us as a family as the kids can be down one end and I’ve discovered the Caesarstone benchtops [in Cloudburst] are incredibly forgiving, even with pen marks,” says Ashley.
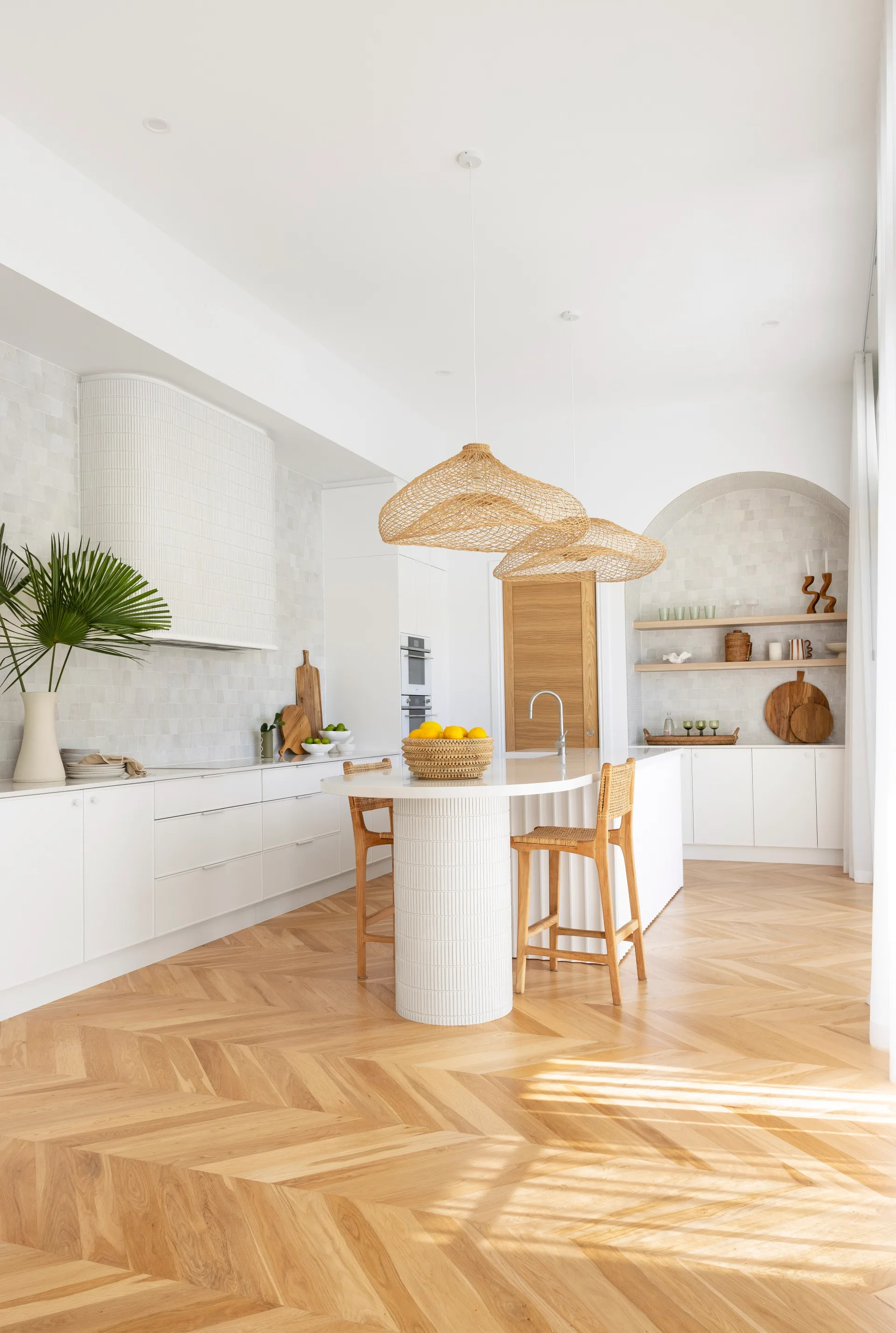
The rangehood adds an elegant and unique touch to the overall design. It’s like a beautiful piece of art.”
– Ashley
The couple’s joiner, KVW Cabinets, cleverly crafted the bespoke rangehood cover and island pillar wrapped in finger tiles from Perini. Hints of warmth were added with ‘Kibuyu’ pendants from Uniqwa, Inartisan ‘Nalani’ stools and ‘Chicama Wave’ handles by Touch Handles on the integrated fridge/freezer.
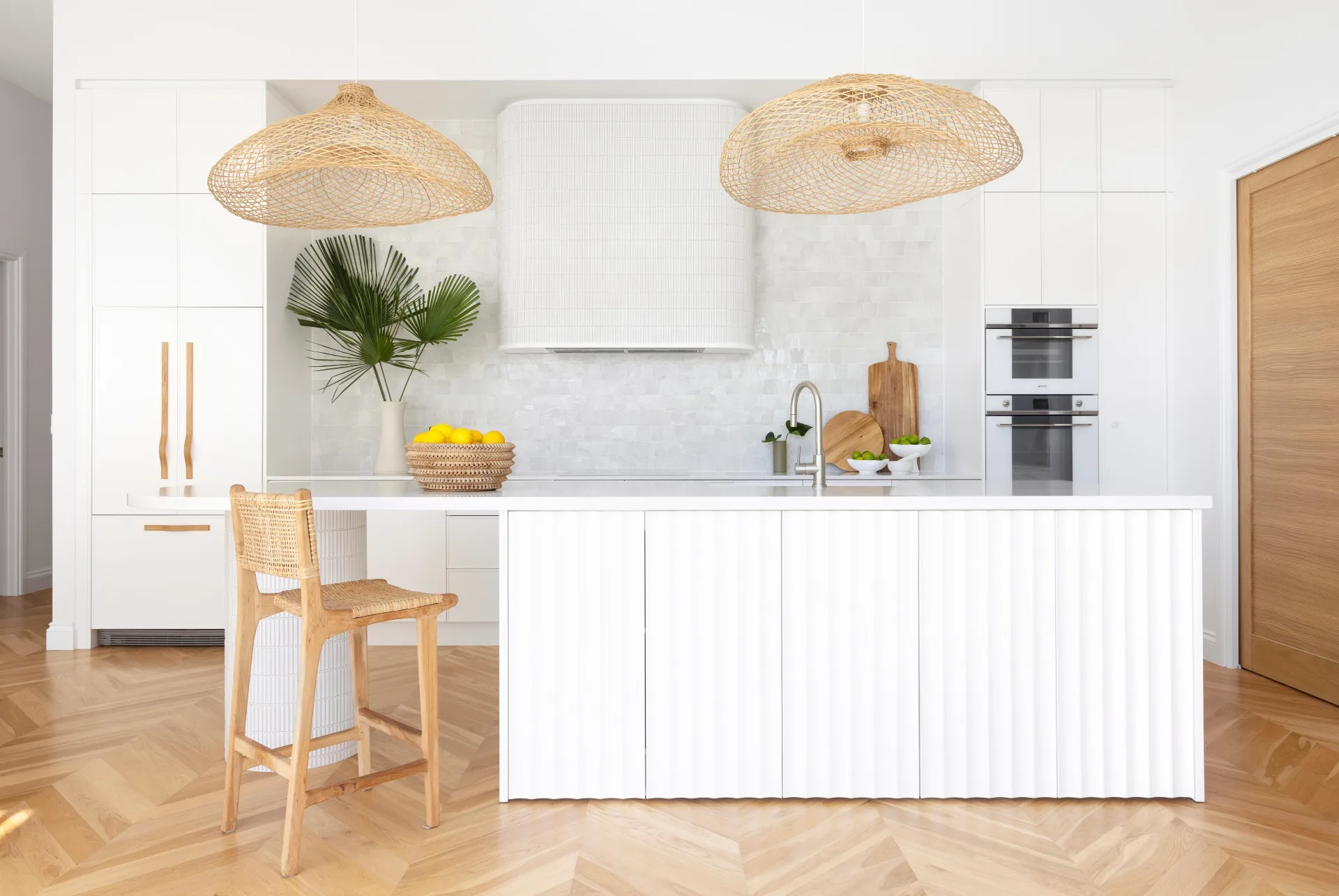
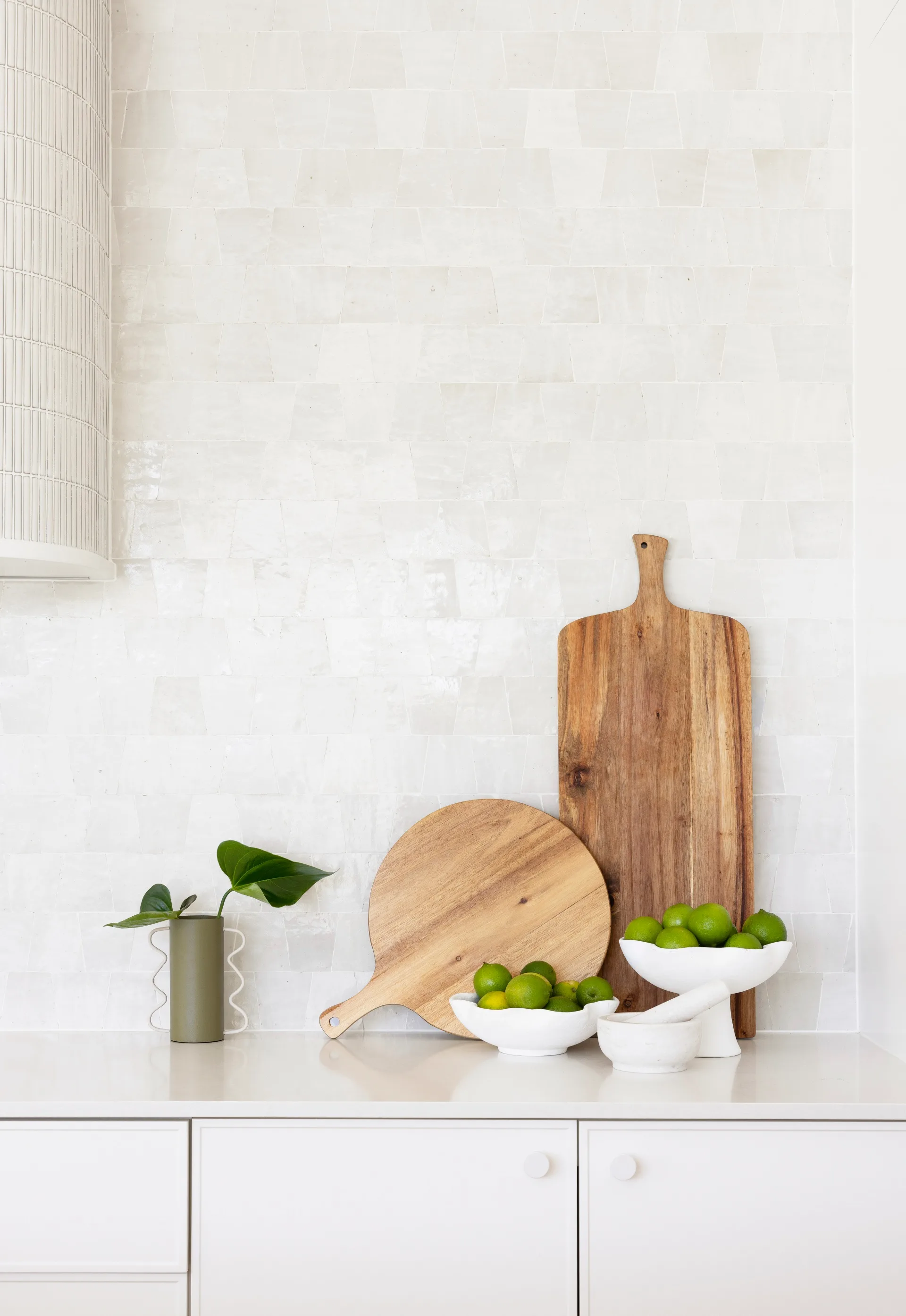
Dining area
Built during 2021, when timber was in short supply, the couple had to be incredibly organised and pre-ordered the framing six months ahead of the slab being laid. There were still a few delays, but overall the build went quite smoothly, with Chad – a plumber and all-round handyman – often on site to do all sorts of jobs. “I selected all the interior finishes in advance and as soon as the build began, I started sourcing and ordering artwork and furniture, which was stored in the double garage of the house we were renting,” says Ashley.
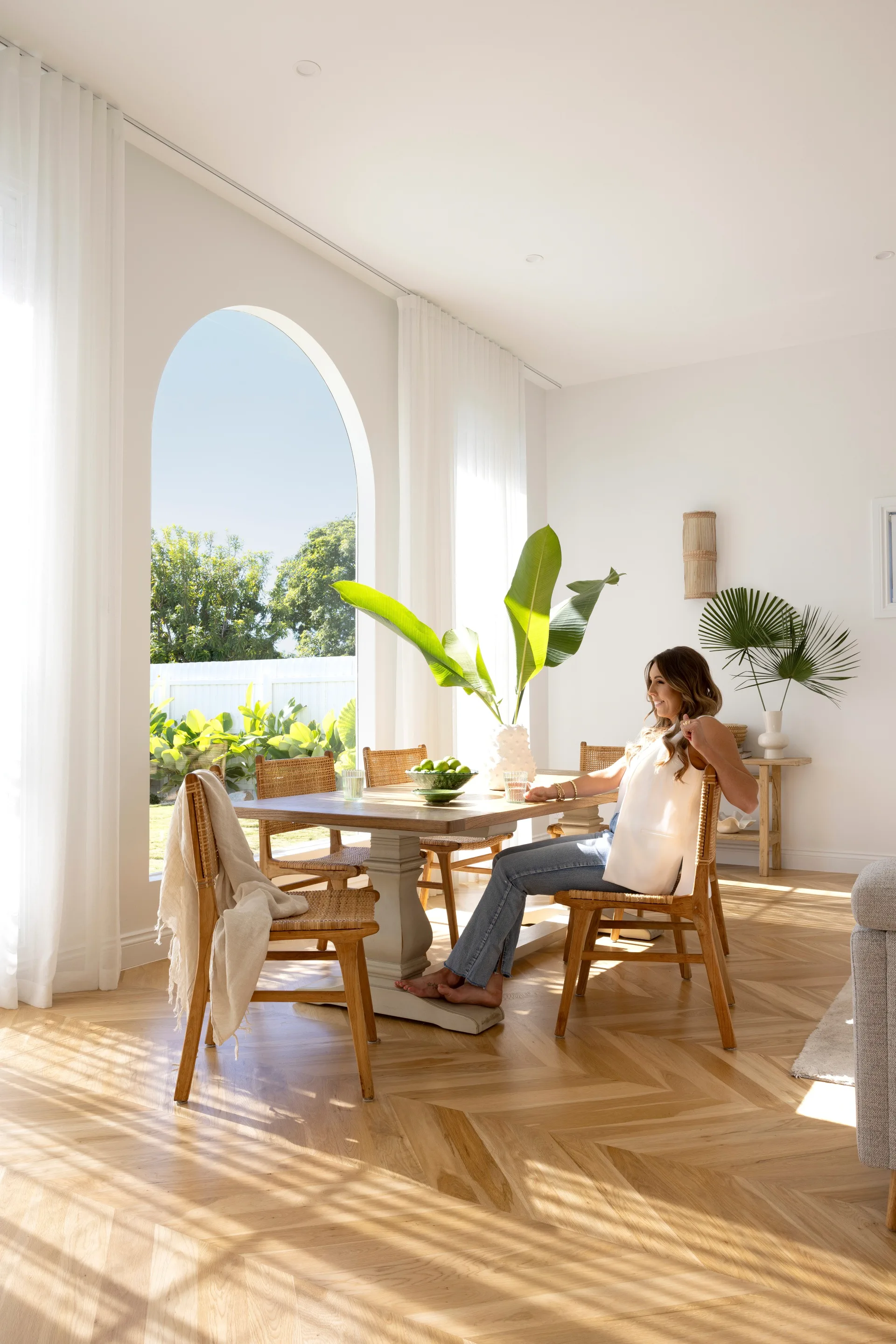
Chevron pattern American Oak floors are a foil to the walls and ceiling. “The space really needed a strong statement and the timber flooring really does that. Because they have a dynamic look, which draws the eye, they enhance the sense of space and help ground all the timber furnishings.” Awesome Timber Floors, awesometimberfloors.com.au.
We love… bold timber flooring
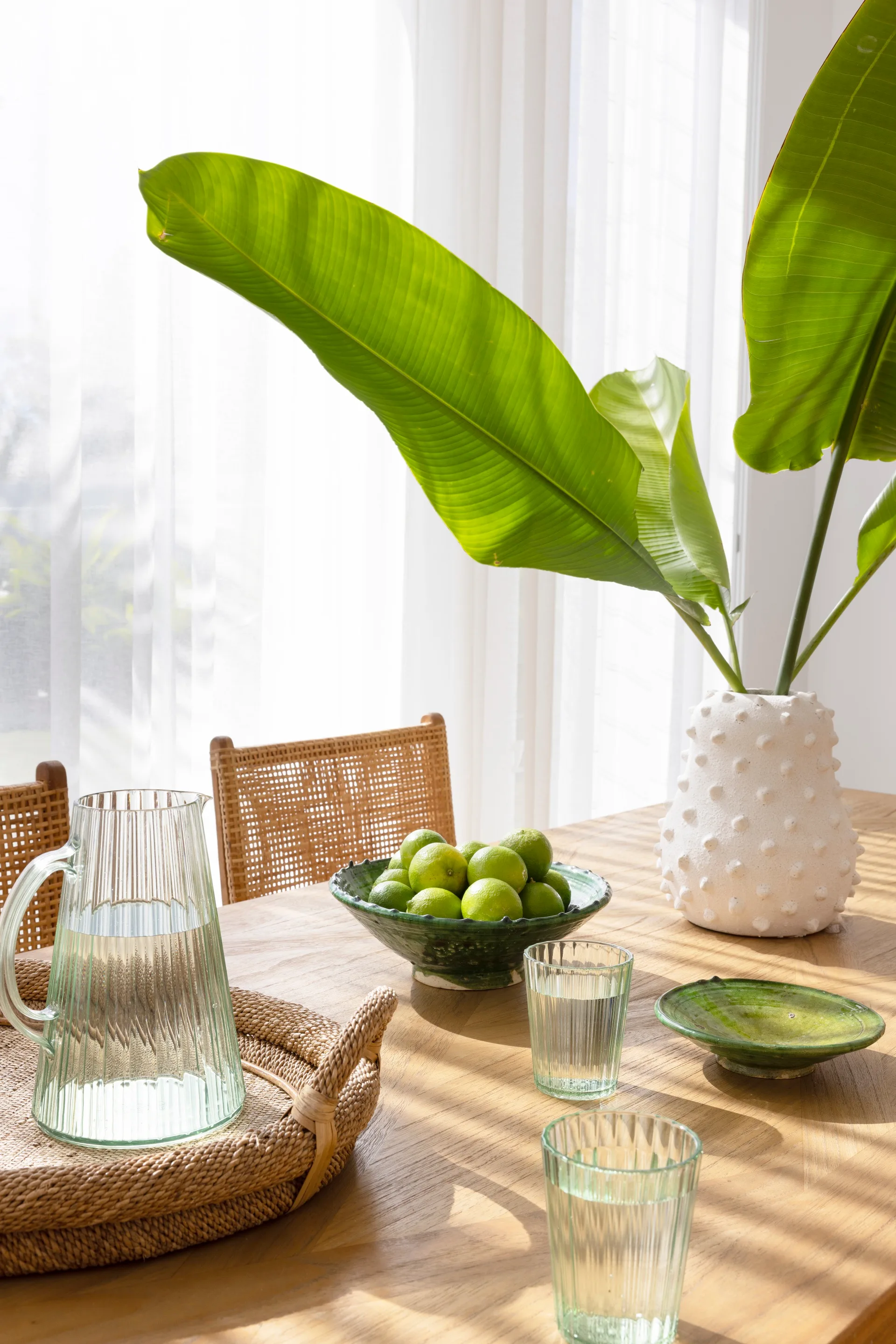
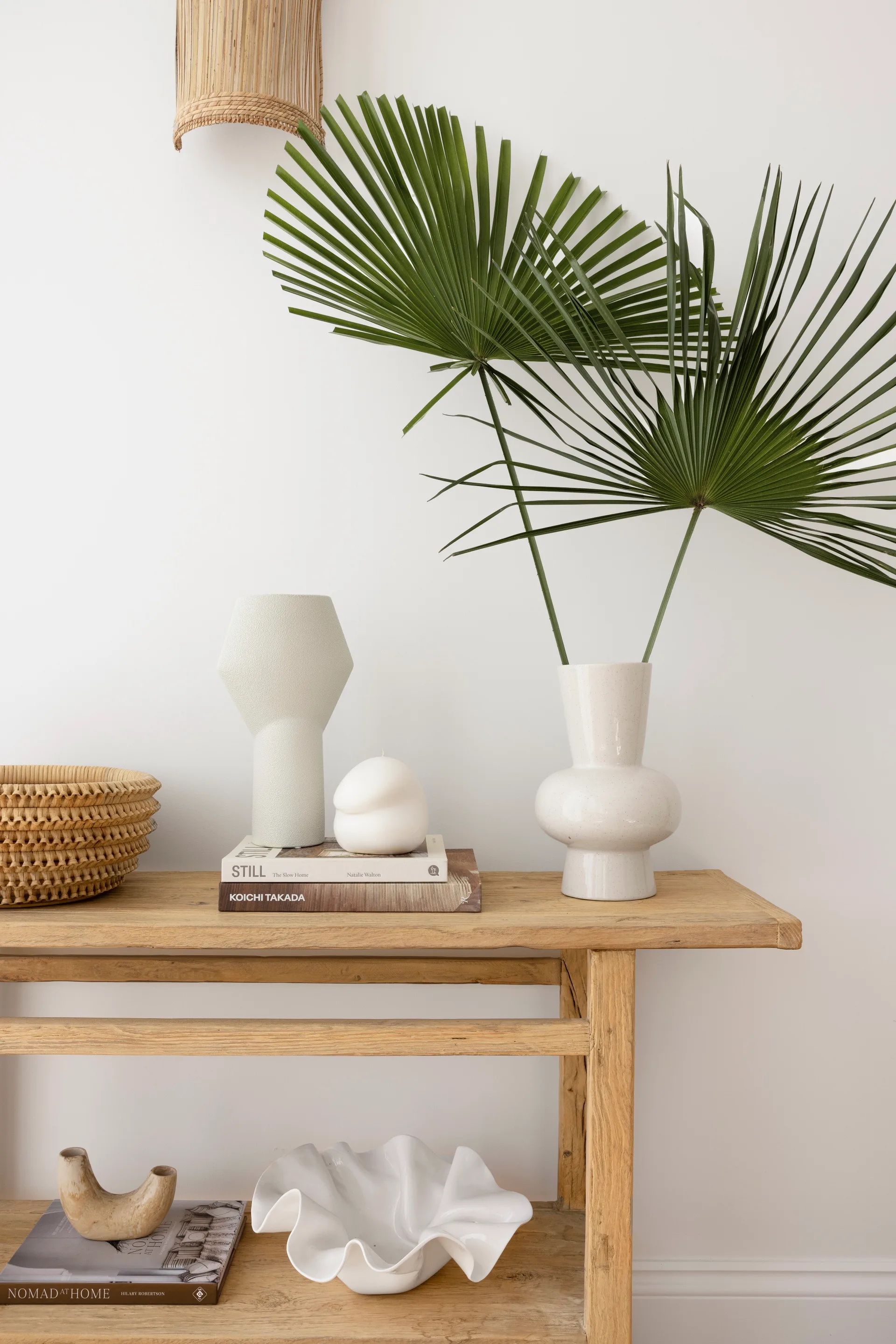
Main bedroom and ensuite
The Dharma Door pendants and a Marcia Priestley artwork titled Beachcomber were the first elements Ashley chose for the main bedroom. The artwork’s tones were picked up in Adairs bedlinen, cushions and an Urban Road boucle ball, set off by a Brosa bed frame.

“It’s like having our own little sanctuary to gather our thoughts and embrace the day with a positive mindset.”
– Ashley

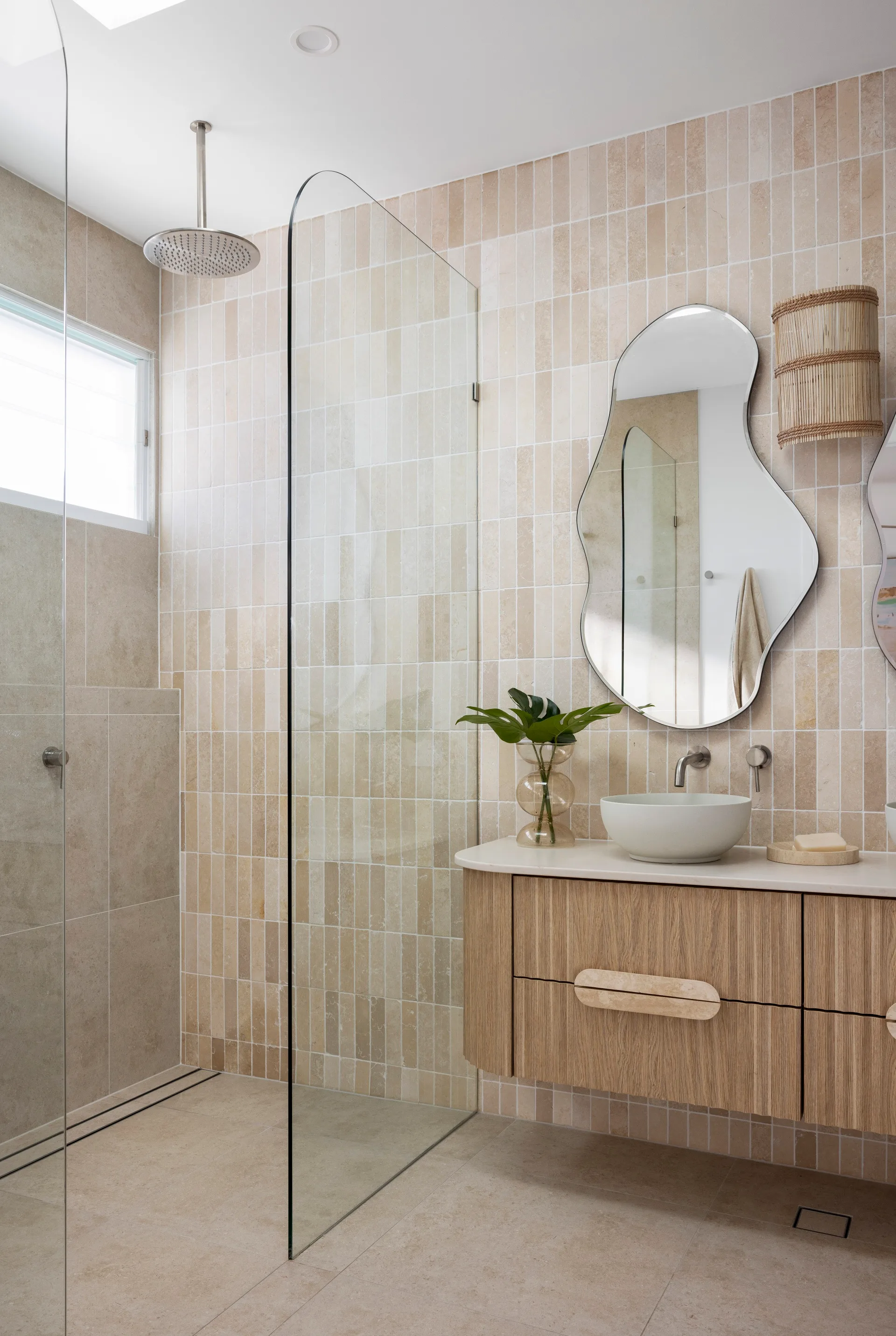
Asta’s bedroom
Little five-year old Asta’s bedroom has bedlinen from Sheet Society, a Miss Amara rug and artwork from James Lane. Bedhead from Poppy’s Little Treasures.
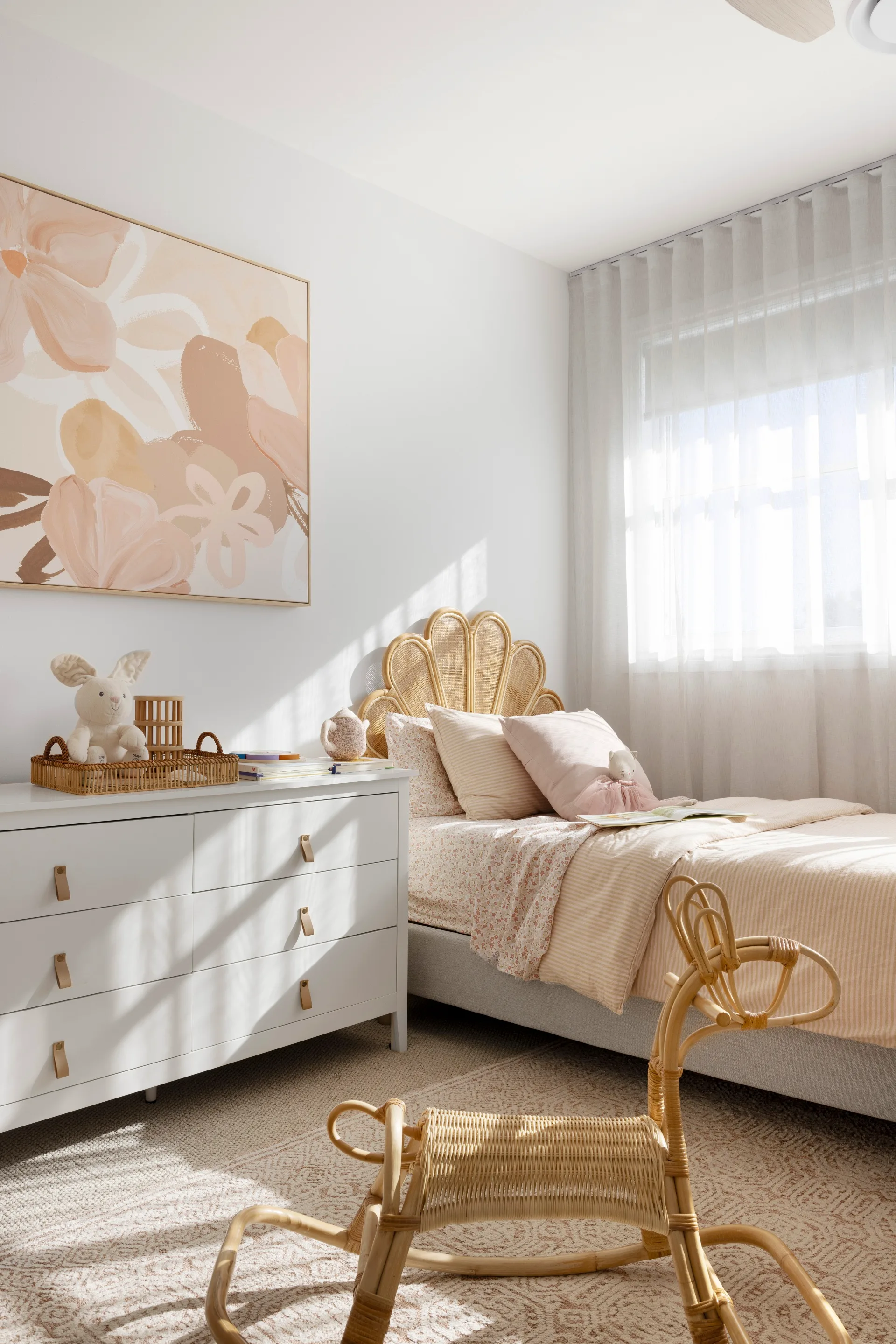
Bathroom and powder room
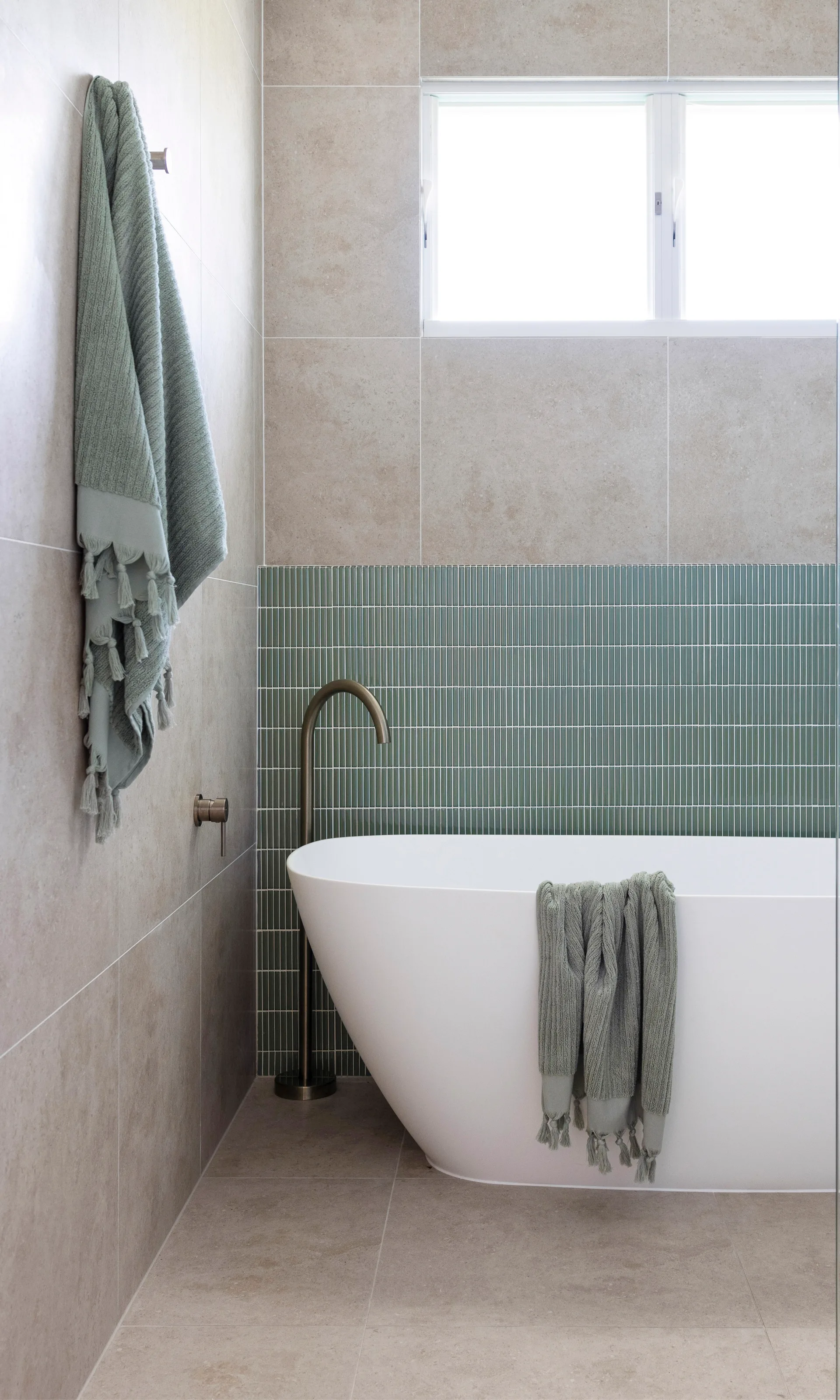
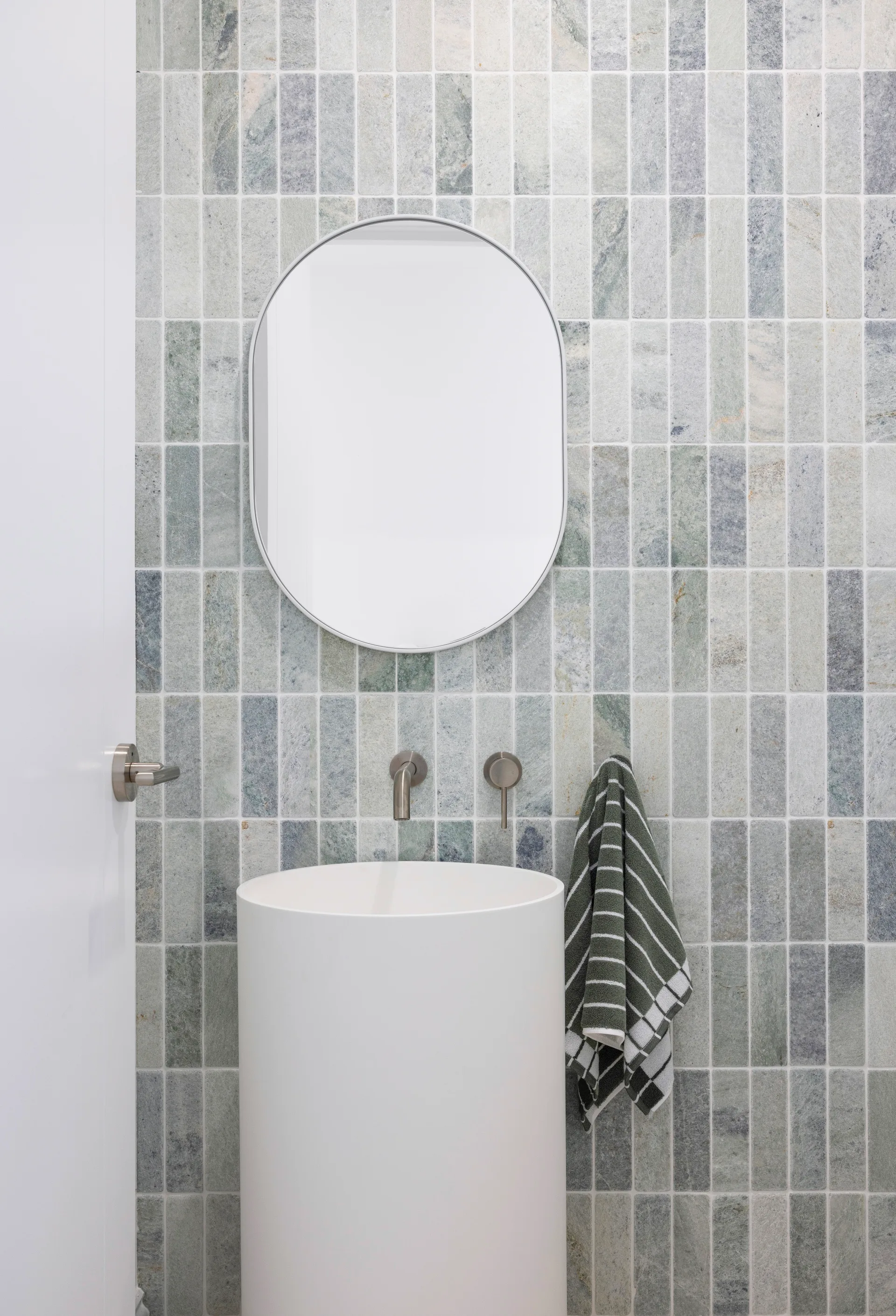
Outdoor dining and pool
The couple love to entertain, which invariably happens in and around the outdoor dining and alfresco area. The roof was high set to create a spacious, airy feel and help block the western sun, while the arched wall elevates the ‘outdoor room’ feel. Vero travertine by Groove Tiles + Stone forms the foundation to the space, divided into a dining and lounge zone.
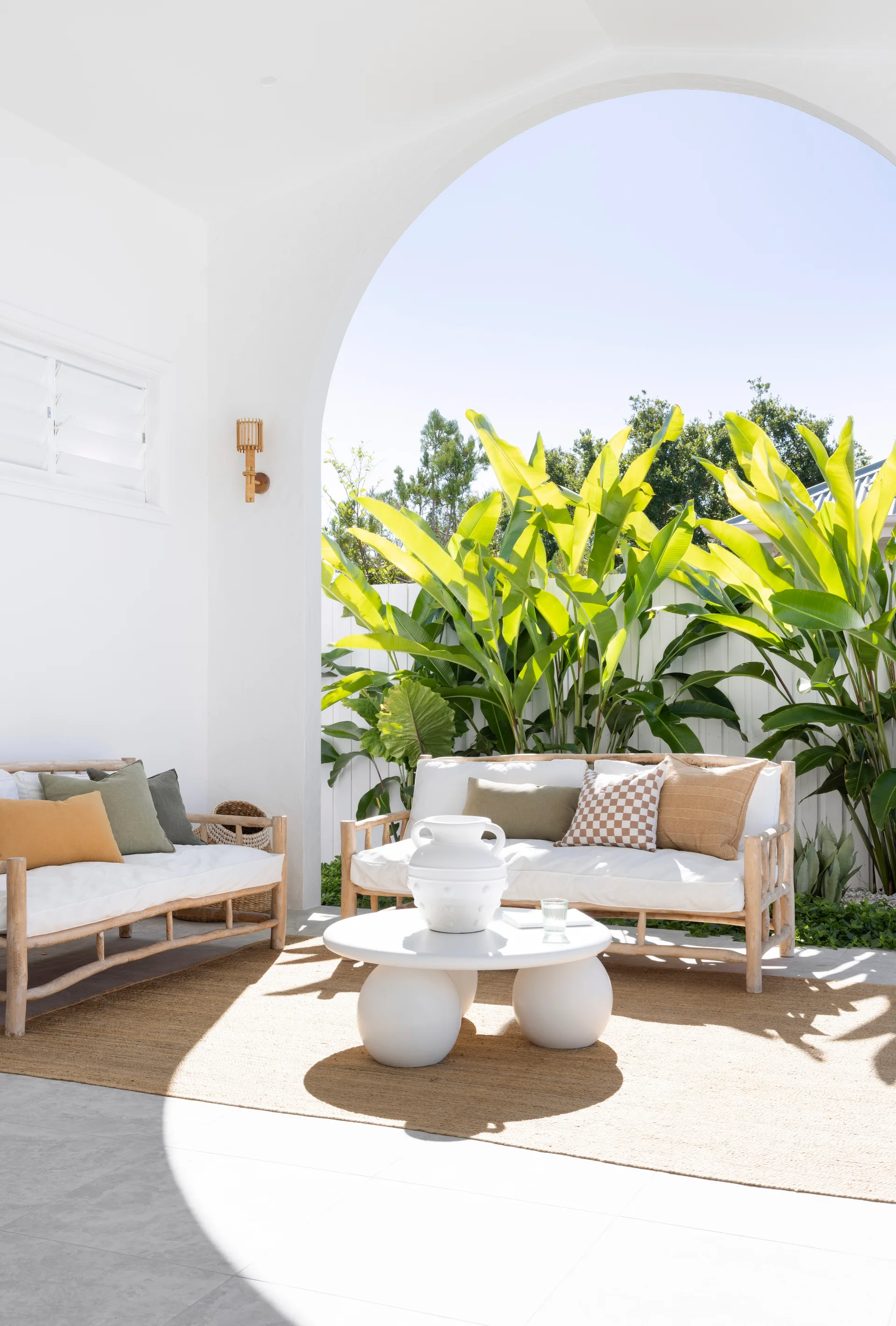
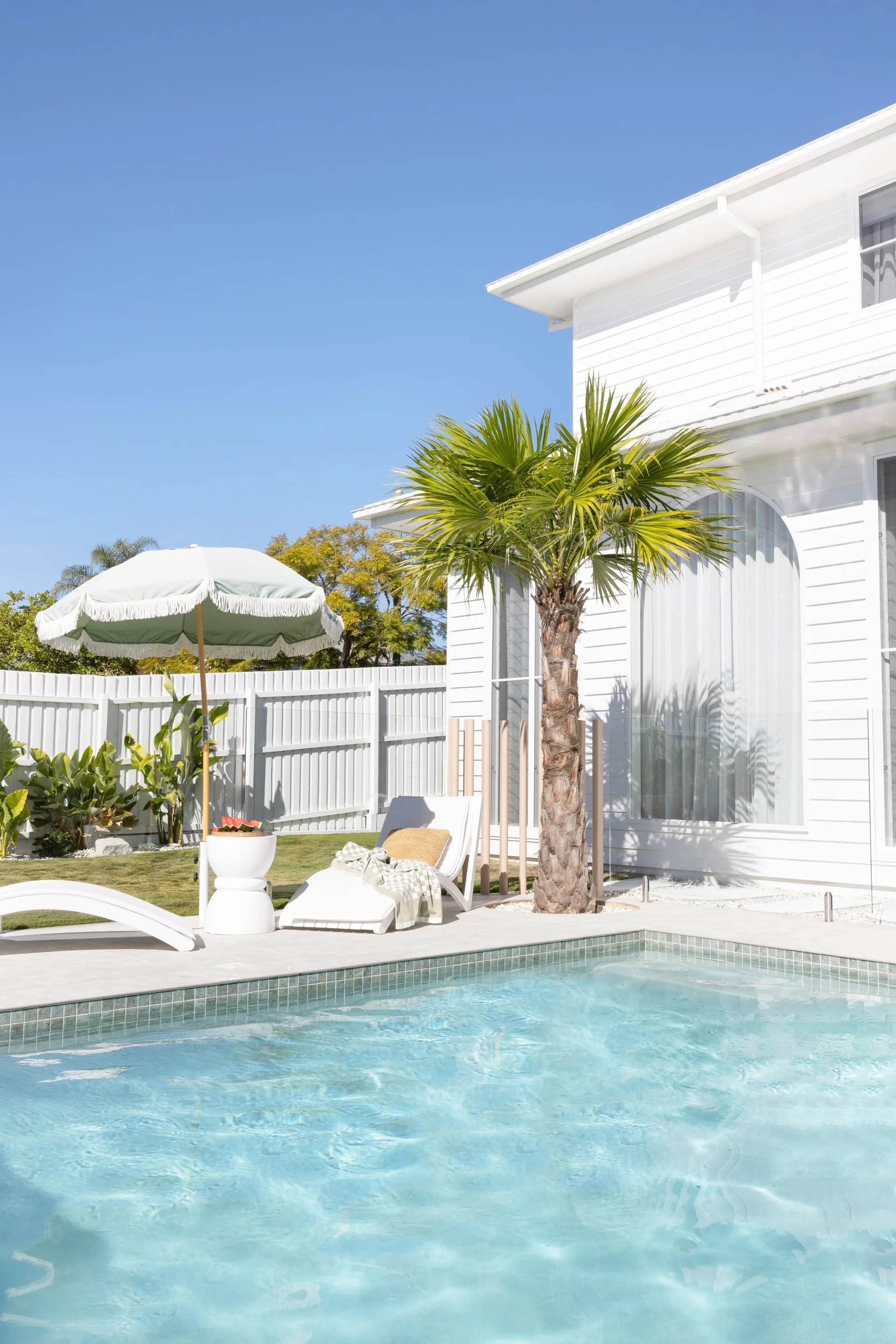

Moving in towards the end of 2022, the pool and alfresco area have been put to good use. “We’re all happy to hang out in and around the outdoor entertaining area. In summer the kids live in the pool, shower outside before putting on their pyjamas and we’ll eat outdoors most nights. To us it feels like we’re at a tropical resort.” What could be better!
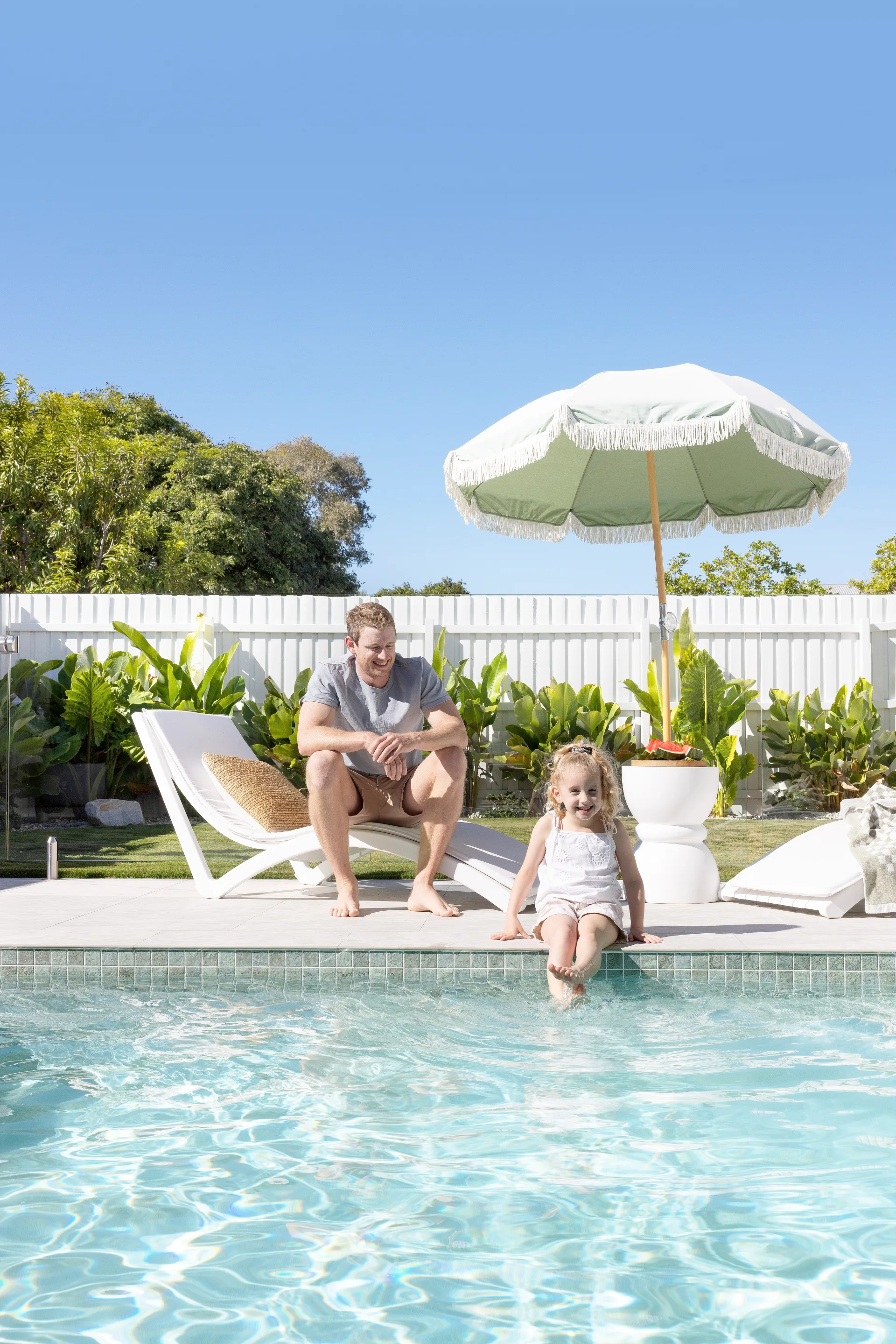
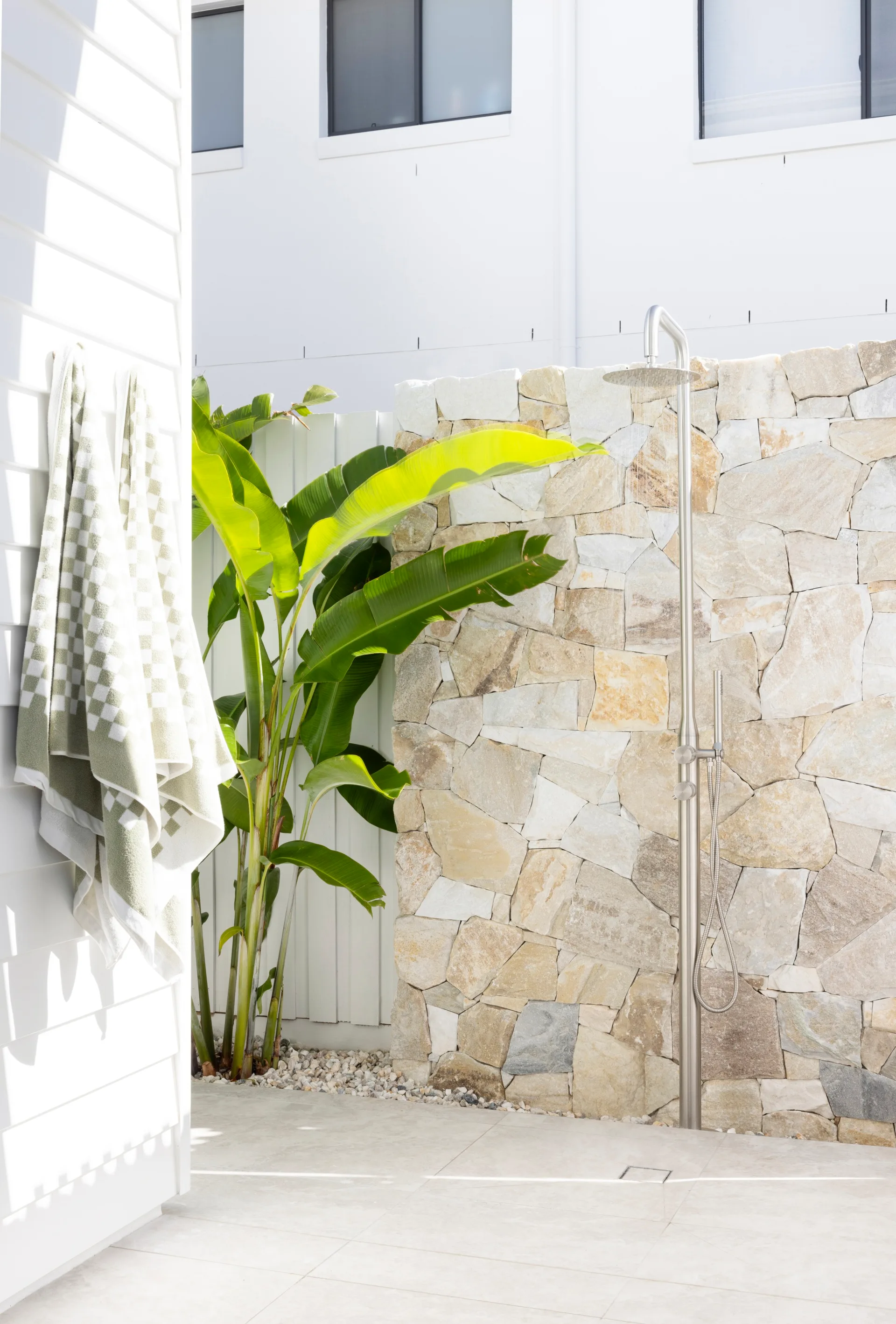
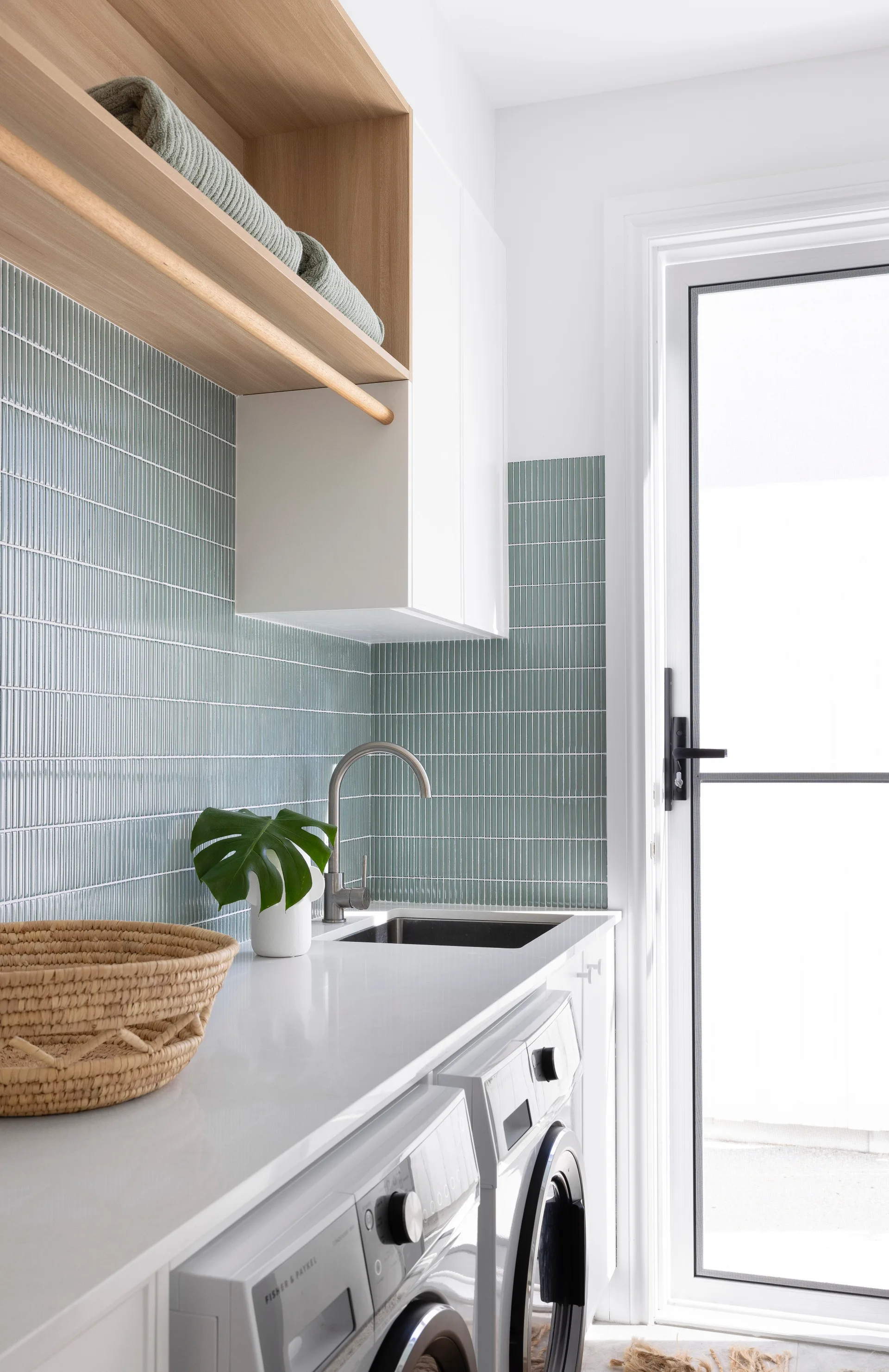
Drafting: ReziCAD, (07) 3363 8188, rezicad.com.
SOURCE BOOK
Builder: CHS building, 0417 629 396, chsbuilding.com.au.
Joinery: KVW cabinets, 0422 744 788, kvwcabinets.com.au.
Landscape installation: Complete Landscape Services, 0477 432 075.
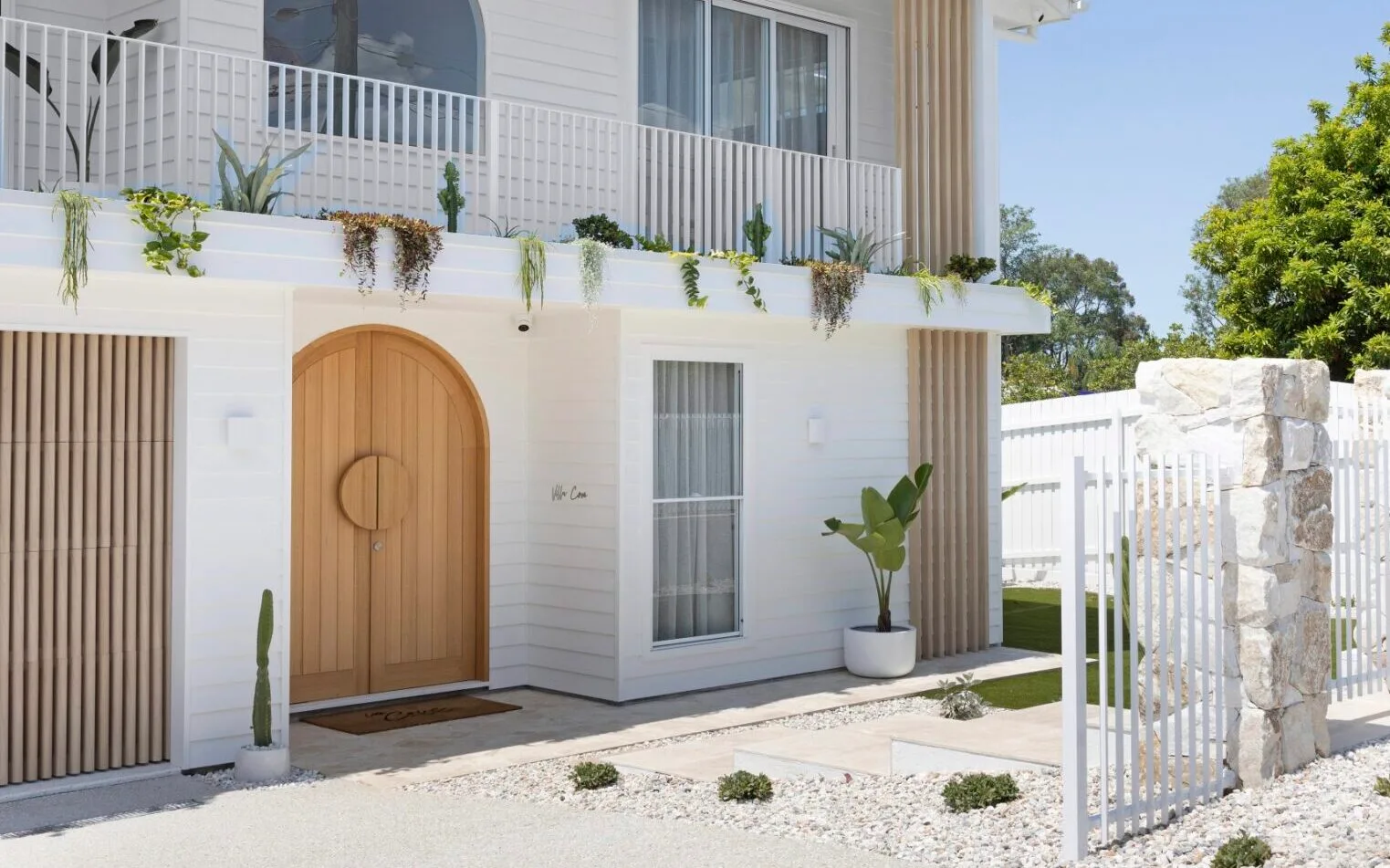 Photography: Louise Roche / Styling: Kylie Jackes
Photography: Louise Roche / Styling: Kylie Jackes

