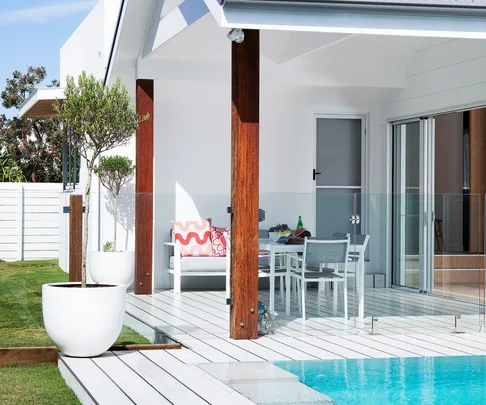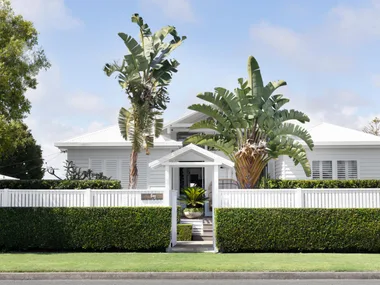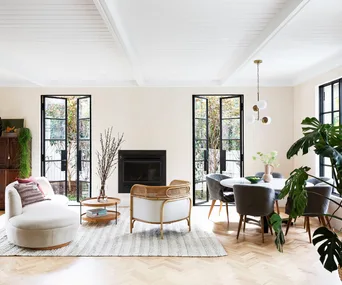It was a discovery on a late afternoon walk three years ago that inspired change for Sunshine Coast couple Danielle and builder husband Nick. “I noticed a sale sign had just gone up on a vacant block of land opposite the beach and as soon as I got home I called the real estate agent,” recalls Danielle.
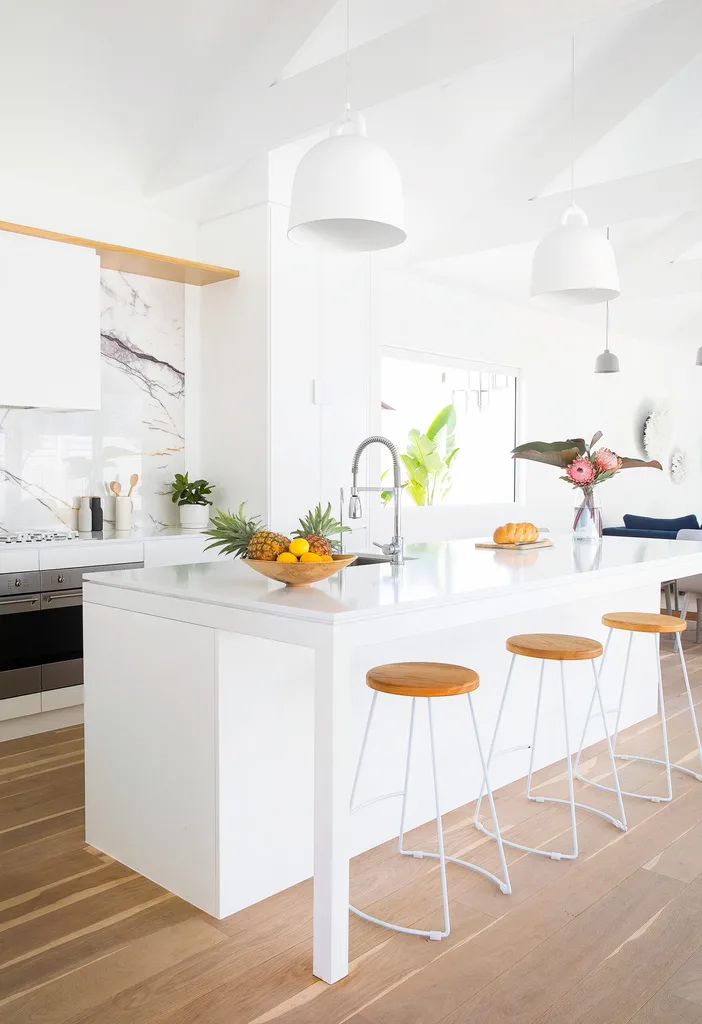
Integrated Miele appliances and custom-made oak veneer cabinetry painted in Resene Double Alabaster create a streamlined look in the kitchen. The Smeg rangehood was enveloped in a white timber box with a shelf of American oak to frame the splashback. “Although it cost more, we wanted to use real marble – it’s the focal point of the space,” says Danielle of the New York marble from WK Designer Stone.
At the time, the pair and young daughter Navah were living only a few streets away in a home they had just finished renovating, yet the block for sale offered two things they had dreamt of: direct beach access and the opportunity to build their own home, a perfect welcome for new baby boy Sheppard, born in January.
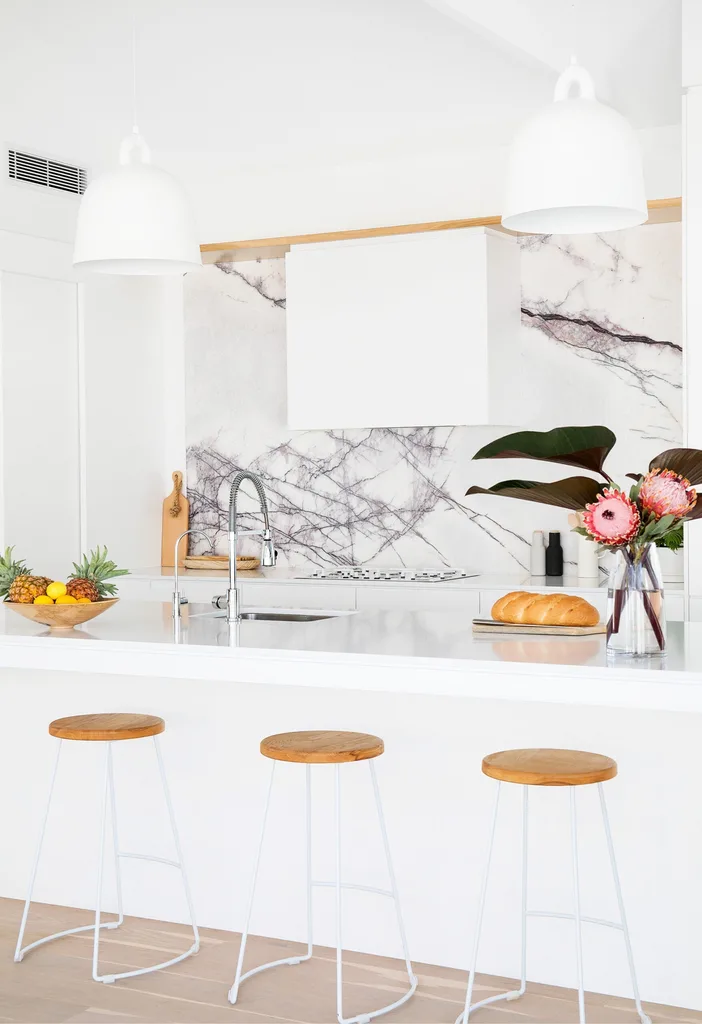
A pair of Normann Copenhagen ‘Bell’ lamps sourced from Surrounding Australia above the Matt Ultra White reconstituted stone island define the zone. Reece fittings, including a Teknobili pull-out mixer, make washing up in the deep Franke sink easy, while a Mizu Drift offers filtered water on tap.
While Nick jokes he built the house for his beloved boat, which resides in an impressive custom-size garage, the real incentive was to create a family home that evoked a peaceful holiday feel.
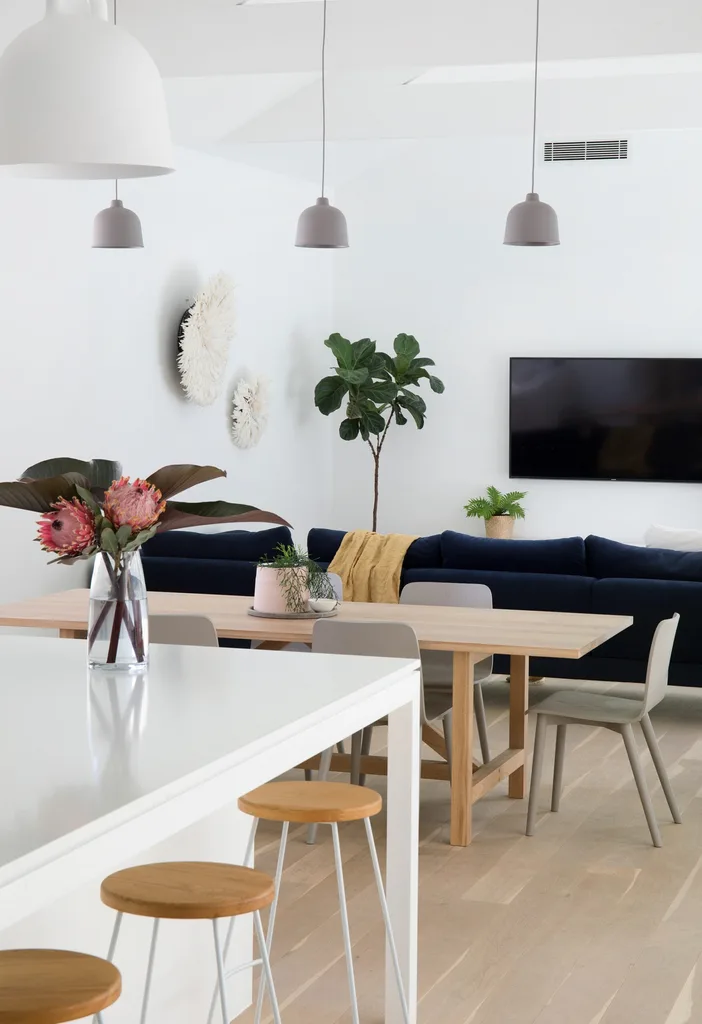
A stand-out feature of the open-plan living space is the soaring vaulted ceilings with striking thick-cut trusses. More than decorative, the pitch of the ceiling was a requirement of the local master plan community guidelines, explains Nick. “As the estate was originally modelled on a New Hamptons style, all houses here need to have a roof pitch of 28 degrees – so we chose to expose the trusses as a feature and they work to support the roof structure,” he says of the huge frames, which were built on site. “The house itself is quite narrow, but the high roof really maximises the volume so it feels spacious.”
Central to the design is the open-plan kitchen and living area that overlooks the pool and deck, with Danielle’s eye for style responsible for the crisp, fresh palette peppered with luxe finishes throughout.
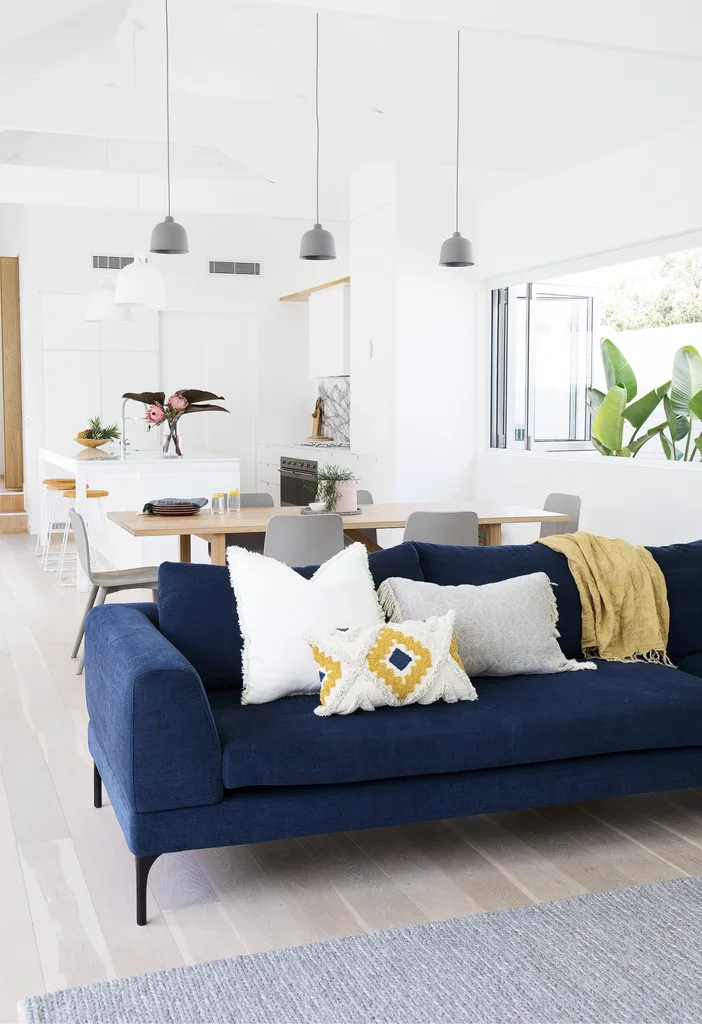
A ‘Plaza’ sofa from King Living with assorted Adairs cushions is the perfect spot to relax. Although there’s no carpet in the house, rugs such as the one from Sheridan create a soft area for Navah and Sheppard to play on.
“Designing and building the place for us meant I could incorporate an office at the front so I can be home as much as possible during the week,” explains Nick.
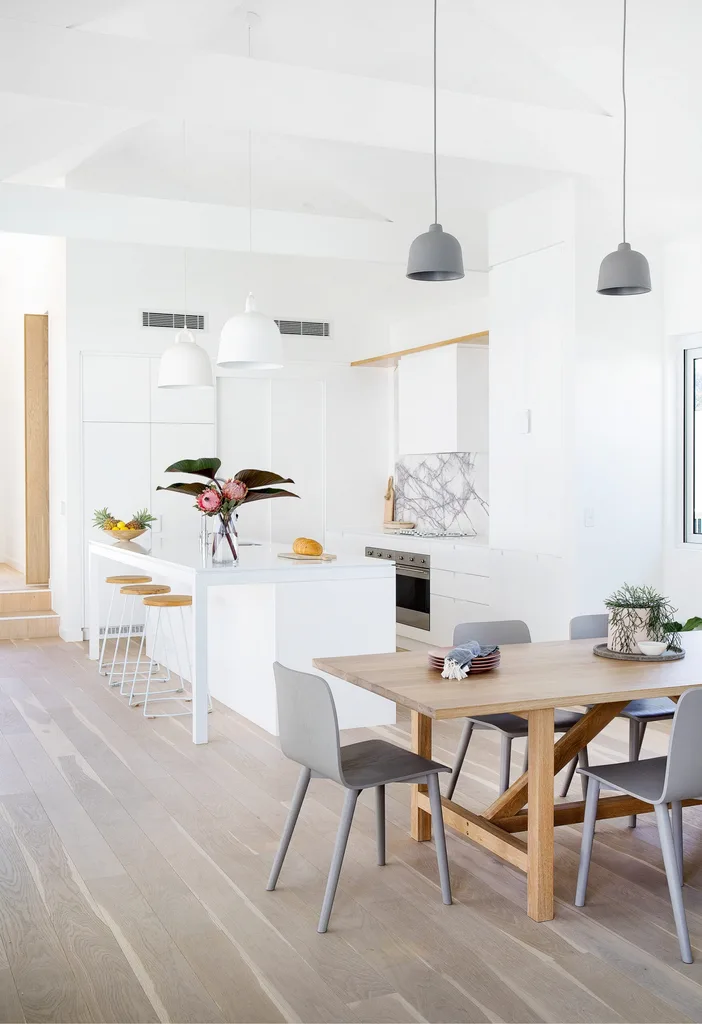
Teamed with white walls and joinery, Mafi oak floors are the perfect canvas for grey accents. Danielle searched long and hard to find a dining table with complementary timber tones to match the Mafi oak timber floors throughout. In the end the ‘Harbour’ table, paired with ‘Tami’ side chairs in Latte from Clickon Furniture were selected. “We’d already chosen the Muuto pendants above the table, so I was thrilled to find coloured chairs that tied in perfectly.”
“And on weekends it really does feel like we’re on holidays. We just stroll on down to the beach and ride our bikes to our favourite cafe.” What could be better than that?
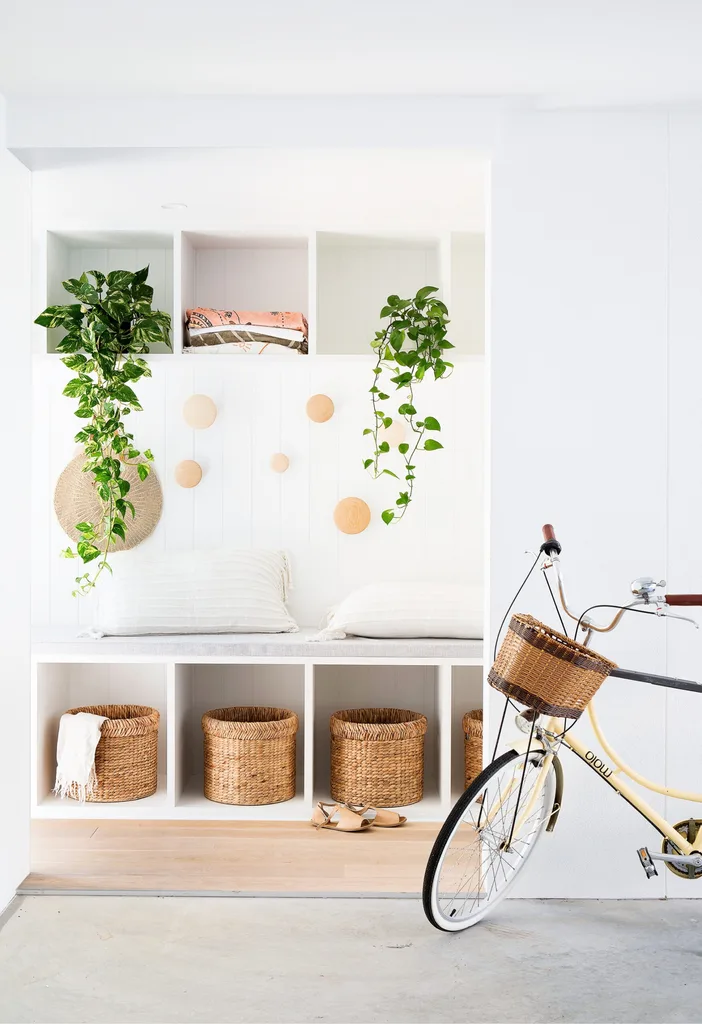
One of Danielle’s must-haves was a “sand room” that acts as a zone for beach bags, towels and shoes. “I thought it would be a good way to reduce the amount of sand getting trekked through the house,” she says. Muuto ‘The Dots’ wall hooks in Oak from Surrounding Australia keep beach bags in easy reach, while a built-in bench includes spaces for Freedom baskets, which stow throws and shoes.
“The open-plan layout is wonderful. You can be in the kitchen and still keep and eye on what the kids are up to in the other areas.” ~ Danielle
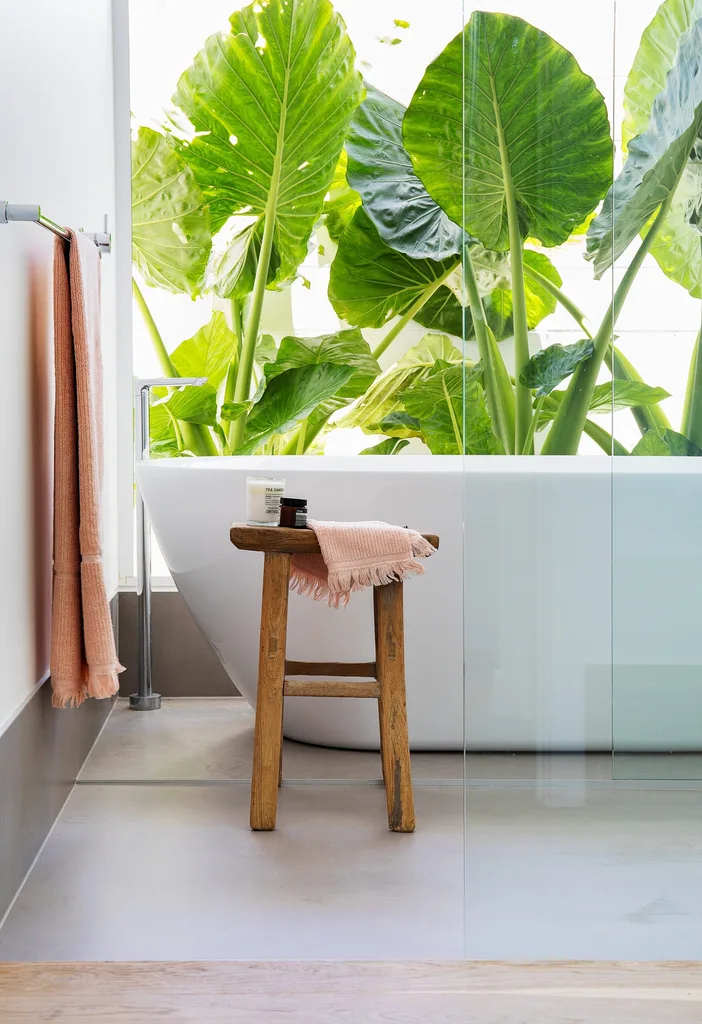
With a view out to lush tropical giant elephant ear plants, the main bathroom has a resort-like vibe that makes it almost feel like it is outdoors. “We chose neutral finishes which wouldn’t date,” says Danielle of the white walls and Quantum Six Nuovo Concrete matt floor tiles. The freestanding bath, paired with Milli ‘Glance’ floor bath outlet, both from Reece, are a classic choice, while the pretty pink towels from The Beach People add a splash of colour.
“The marble was a splurge but it’s a feature we love looking at every day.” ~ Danielle
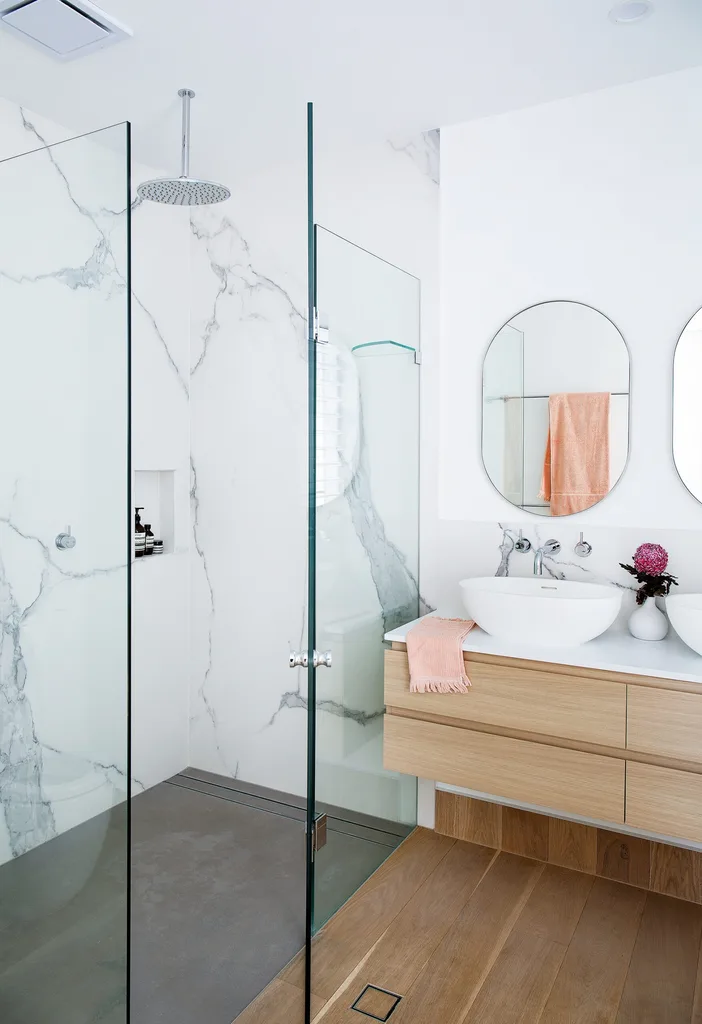
To avoid the irksome job of cleaning grout, Nick opted for large marble-look sheets in the ensuite. “Because of the sheer weight of them, manoeuvring and installing them was one of the most difficult aspects of the build, but it was worth the effort,” he says. Quantum Six Nuovo Concrete matt floor tiles, also from WK Designer Stone, pick up the grey veining of the walls. The same marble-look wall tile in a smaller format was carried through to the vanity splashback, which features a custom floating vanity reflecting the timber tones of the Mafi oak floors.
“The light, bright scheme throughout really lifts your mood.” ~ Danielle
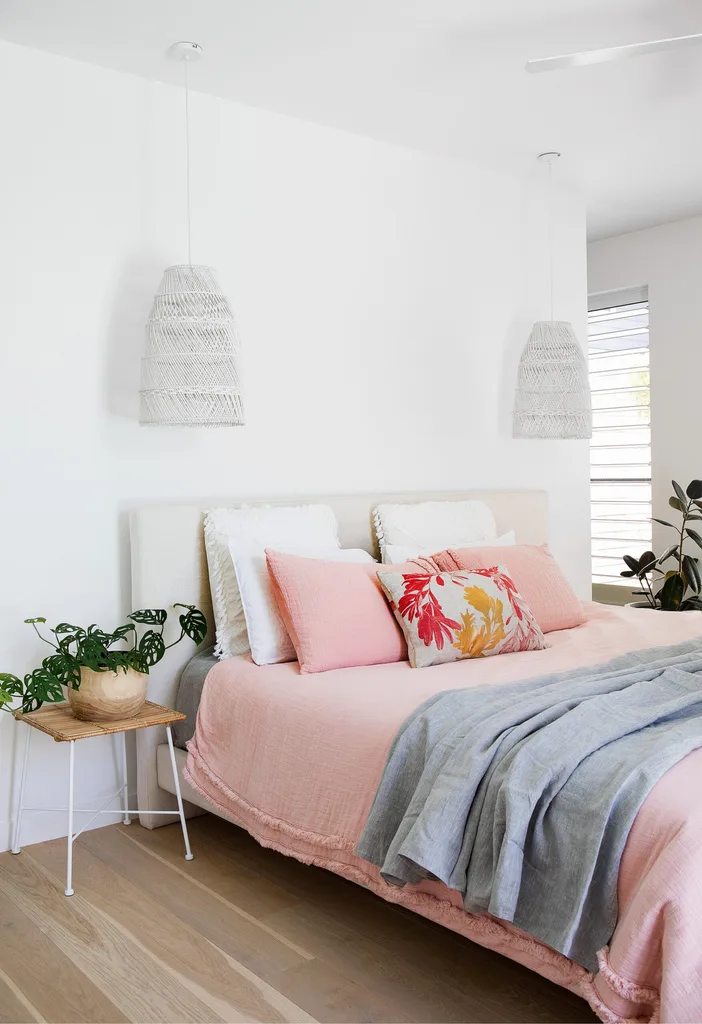
Knowing how Navah loves to snuggle in their bed and with another child on the way at the time, Nick and Danielle decided to invest in comfort for the whole family and had a super king bed made by MuBu Home. “The size of the room meant we could get something quite large and it’s a luxury we all appreciate,” says Nick. Linen from Adairs adds a feminine touch, with a Bonnie And Neil ‘Banksia’ cushion providing a dash of pattern. In keeping with the more natural rattan bedside tables from Adairs, chic pendant lights set to dimmers create a soft ambience after dark.
“We added solar panels so the house virtually runs on neutral.” ~ Nick
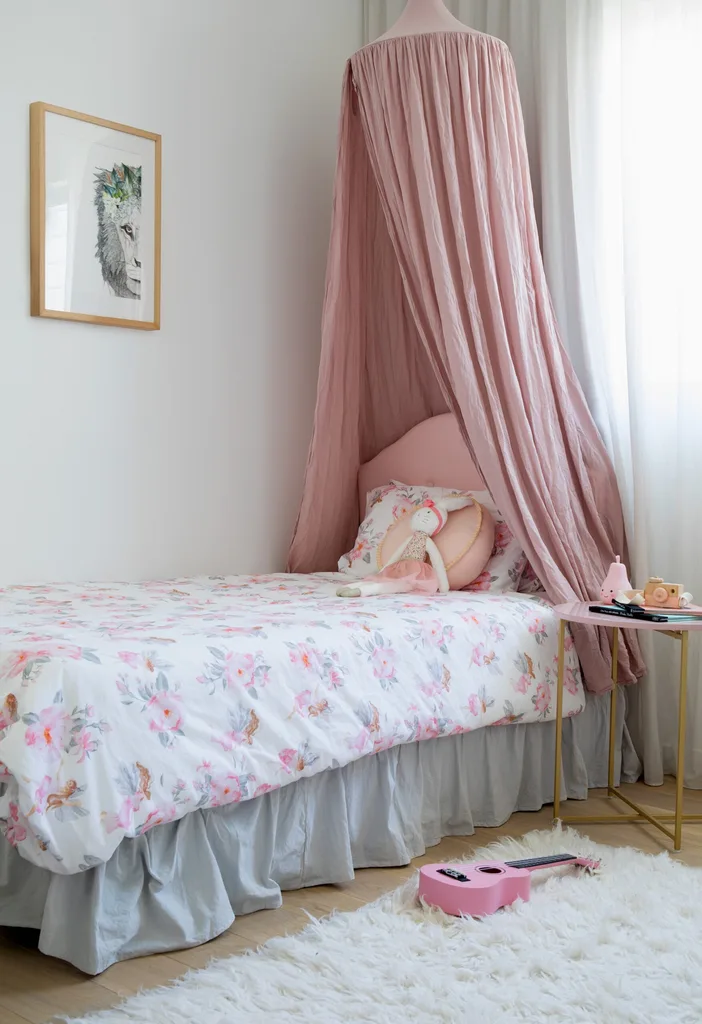
A little girl’s paradise, Navah’s room is a sweet retreat. A Numero 74 canopy in Dusty Pink makes the bed the star of the space, with sophisticated shades of the pink picked up in the bed, linen and bedside table, sourced from Adairs. Timber boards are softened with a Flokati rug so Navah can comfortably play on the floor. To avoid changing artwork down the track, Danielle opted for a ‘Leo The Lion With Foliage Crown’ print by Donna Taylor, which will still suit the space when Navah is older.
“I love that we open the door and it’s just a short walk down to the beach. That’s always been a dream of mine.” ~ Danielle
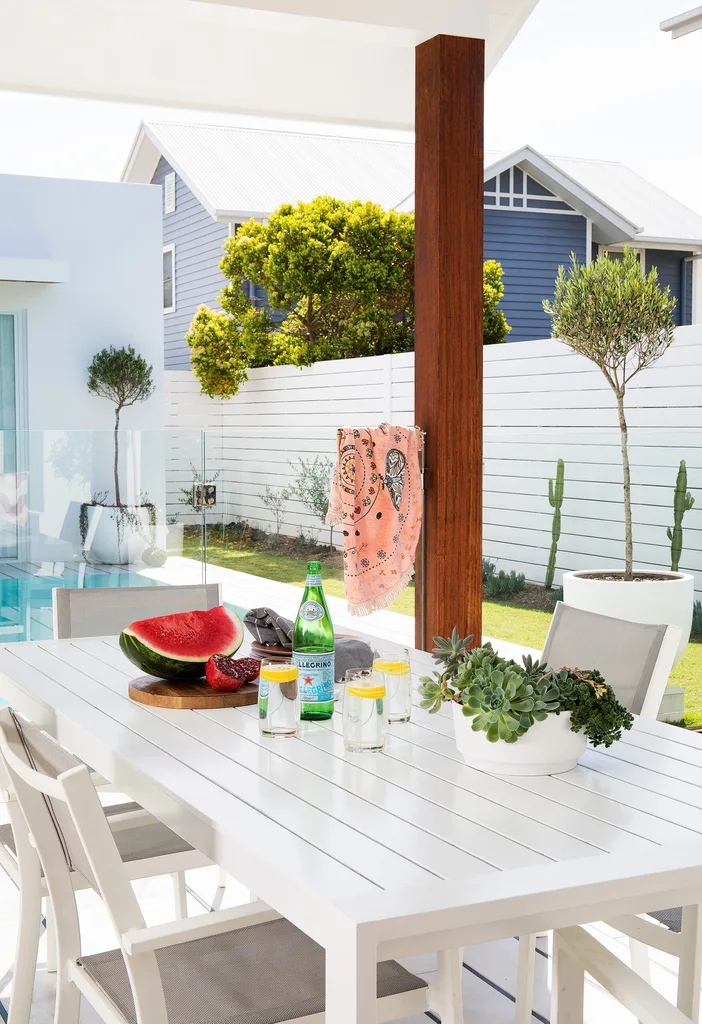
Weekends are usually spent outside, at the beach, in the pool or relaxing in the outdoor area. “Being undercover, the outdoor area can be used no matter what the weather is like and, even when you’re not in the pool, it’s lovely to look at the water,” says Danielle. An outdoor dining setting from Freedom and timber fencing painted in Resene Double Alabaster make for a serene white space. Large pots from The Balcony Garden feature olive tree topiary from a local nursery who cared for them during the 10-month build.
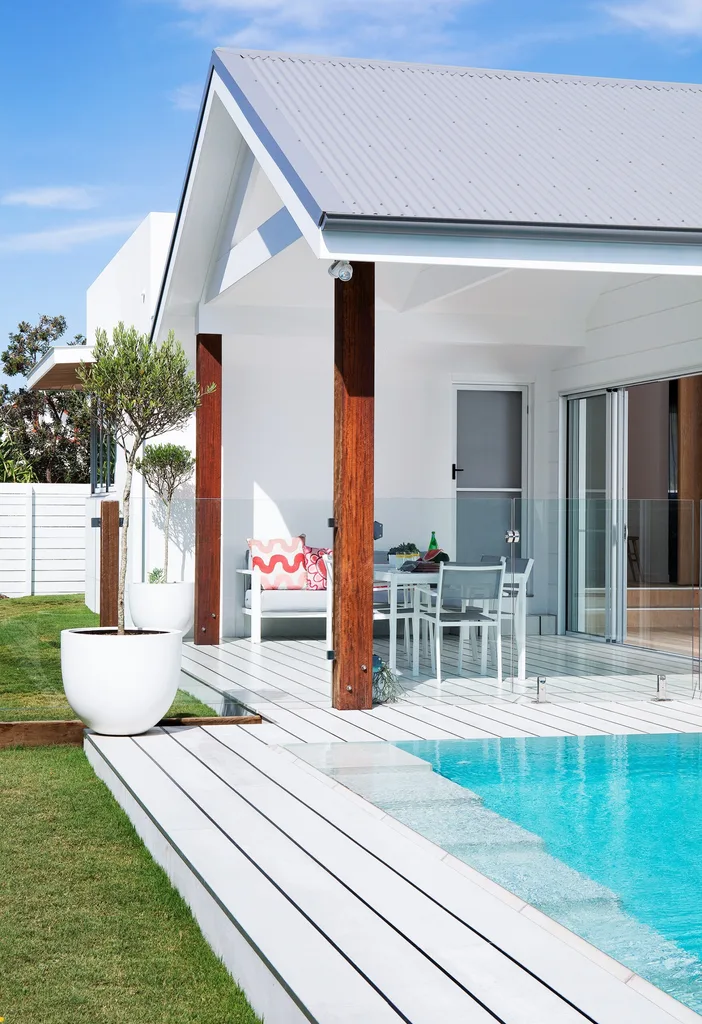
To achieve a classic coastal style vibe, the couple opted for Resene Double Alabaster paint both inside and out. With a love for timber, Nick incorporated chunky Queensland blackbutt beams.
“We absolutely love the area and with a purpose-built home office, it enables a great work/life balance.” ~ Nick
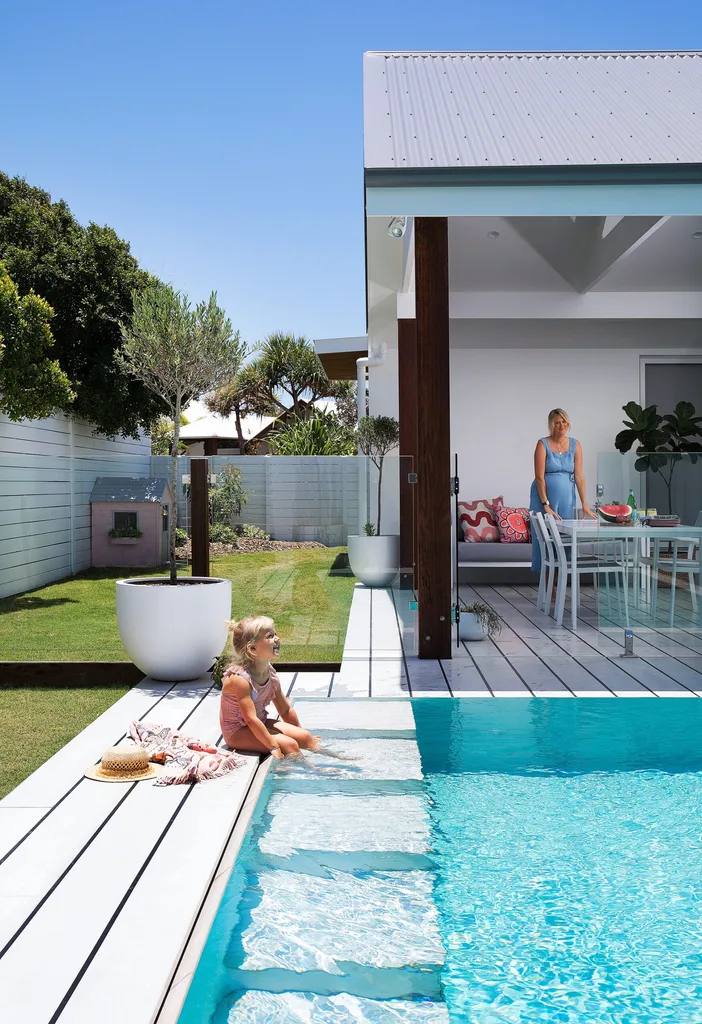
“When we look online to book a holiday house, it’s hard to find a place that is an improvement on this one,” says owner Danielle, keeping an eye on daughter Navah.
