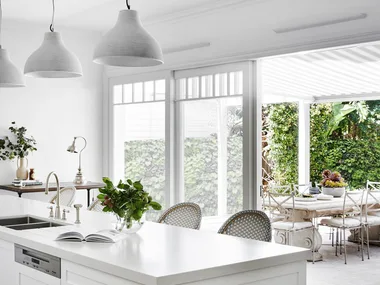Living in a 37th-floor Sydney apartment had worked very well for Lauren and Aaron, but there came a point in time when they realised it was important to them that their growing family was able to feel the grass between their toes. So, in 2020, they happily came down to earth, swapping the high life for this Federation home on the city’s lower north shore. But, as well as blissful benefits, their new world brought its challenges.
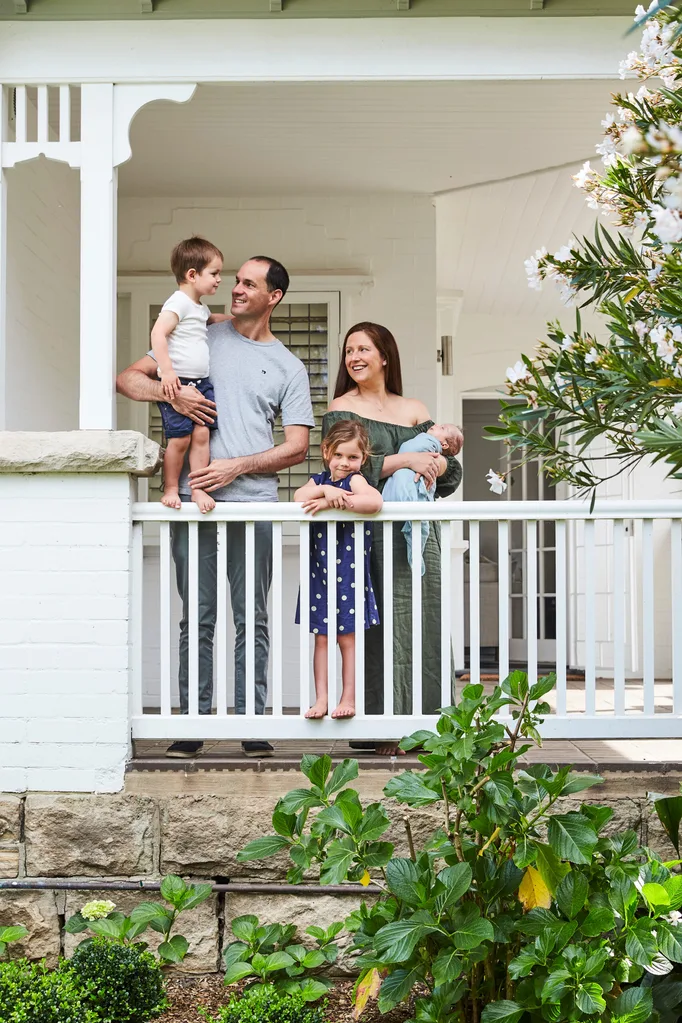
Lauren and Aaron, pictured with their children – five-year-old Edie, three-year-old Henry and baby Thomas – on the front verandah.
Who lives here? Lauren, a management consultant; her husband, Aaron, a portfolio manager; and their children, Edie, five, Henry, three, and Thomas, five months.
Where do you spend the most time? Lauren: “The indoor-outdoor space is a focal point for the family. The kids live in the pool. Aaron and I read on the deck, even when it’s raining.”
What lessons did you learn? “Bring in the experts. It’s worth spending money to get it right first time. And have fun. It’s good to remind yourself that furniture is not a lifelong commitment.”
So, what’s next for the home? “Installing a proper gas fireplace in the lounge. Anna has designed it – we’ll keep the original shape but add some marble.”
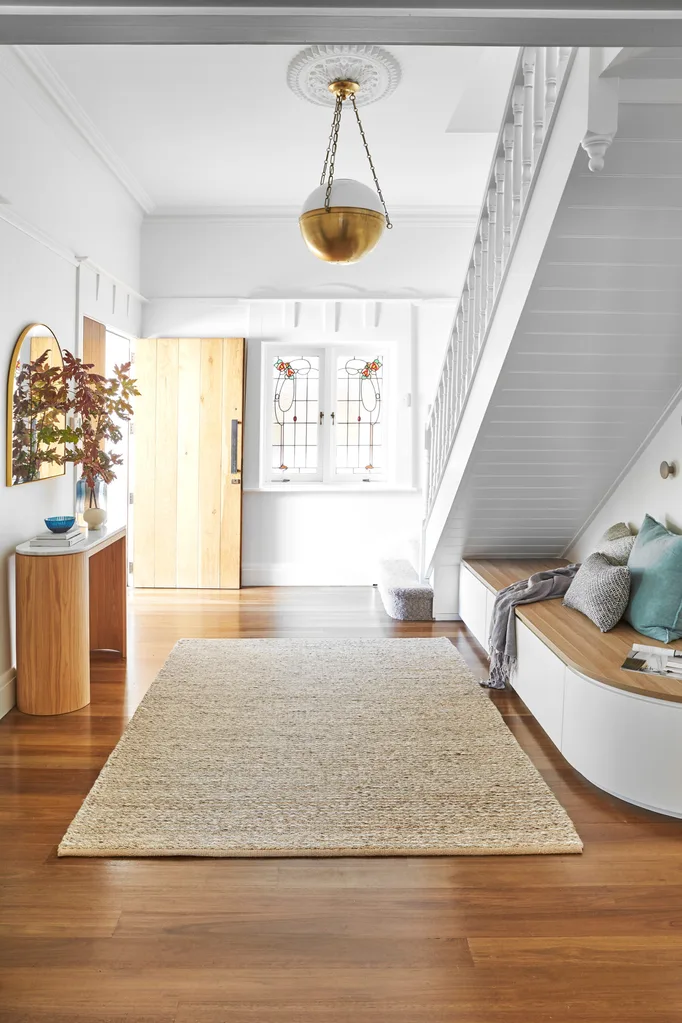
OLD AND NEW Bespoke features combine with heritage charm in this Federation home. A custom-built curved seat by Braeside Joinery contains storage for the three children. The cushions are by Walter G and Weave Home. The ‘Kalahari’ rug from Armadillo hides a trapdoor that leads to Aaron’s wine cellar. The dramatic Hudson Valley ‘Sphere No 2’ pendant from LightCo was accidentally installed upside down, but Lauren now loves the gentle, diffused light it gives.
There was no shortage of space, with seamless inside-outside areas for them and their children, Edie, five, Henry, three, and latest arrival Thomas, five months. “We loved the way the outdoor entertaining and pool area flowed into open-plan living,” says Lauren. “We both come from big families, with kids in and out of the water. We were keen to replicate that for our children.” Extensive native bushland nearby was also a big plus. “I love to run and it had fantastic running tracks.”
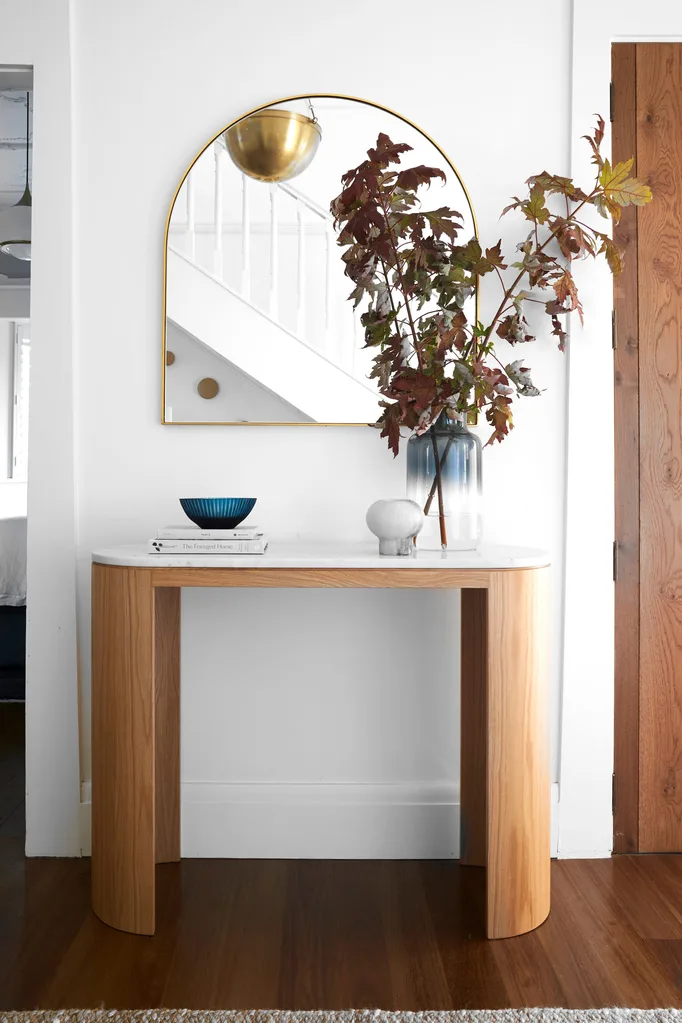
HALLWAY The oak and marble console, made by Artifex Interiors, was custom-designed by interior designer Anna McMillan to complement the joinery. “I love the curves,” says Lauren. “It’s one of my favourite pieces.” Its lines are beautifully emphasised by the ‘Bjorn Arch’ brass mirror above, from Middle of Nowhere. Sitting on top are a glass bowl by Brian Tunks, from Bisonhome, a small vase from Dinosaur Designs and a large glass vase from Ivy Lane.
Aesthetically, their new home was a world away from their slick apartment. “It had a wonderful mix of Art-Deco features in a Federation home, with incredible moulded plaster ceilings and beautiful fireplaces.” With those elegant spaces, Lauren wouldn’t have to say goodbye to her love of entertaining. “It was a comfortable family home, but it could also be scaled up for the adults,” she says. “We can have dinner parties, but it’s still practical for young children. With the open plan, I can prepare dinner while watching what they are doing.”
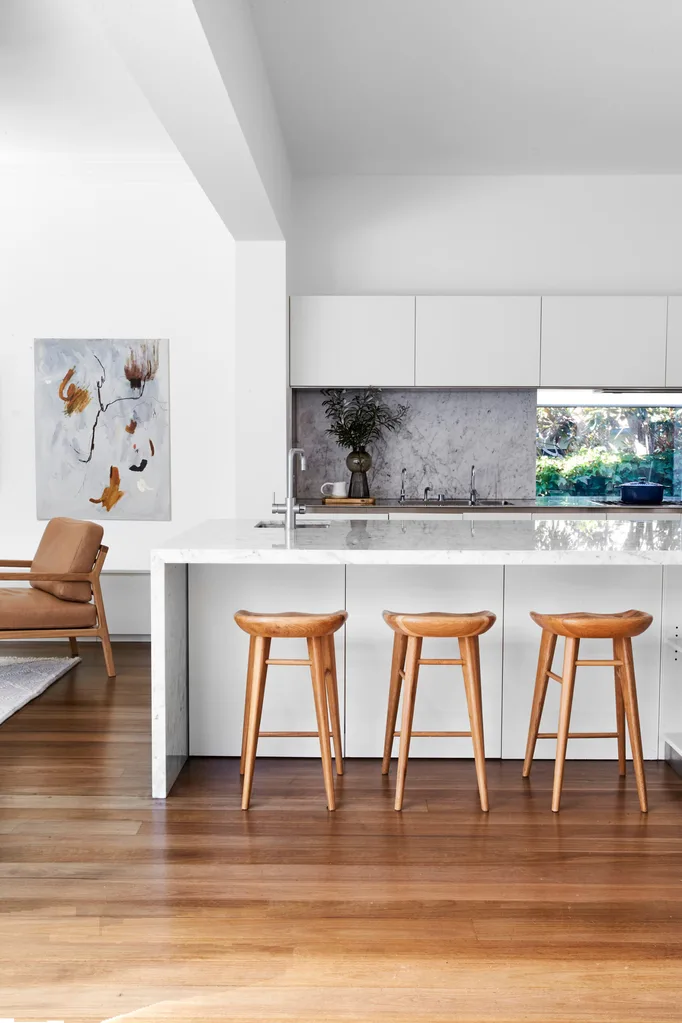
KITCHEN “We wanted it to be a space where Aaron and I can enjoy our love of cooking – and the kids love food! They can be around me when I’m preparing meals,” says Lauren. Aaron and the two older children can perch on the ‘Taburet’ bar stools from Life Interiors. The picture window, looking into the garden, lends instant calm when things get a little hectic. In the adjoining family area, the ‘Sketch Nysse’ chair from Globe West and Anna Curnuck’s mixed-media, nature-inspired artwork, Extract I, from Sibu Gallery, add to the serene feeling.
Much of the hard graft, including adding an airy rear extension, had been done in previous renovations, but Lauren and Aaron found the lighting problematic. “The back was well lit, but the front was dark. And, importantly for a family, it lacked storage.” They also found themselves spatially challenged – with too much rather than too little. “We had never furnished a full house,” says Lauren. “We needed to fill so many rooms, including a formal lounge and dining.” The open plan also needed zhuzhing. “It’s a kid-friendly entertainment area, but it also needed stepping up for the adults.”
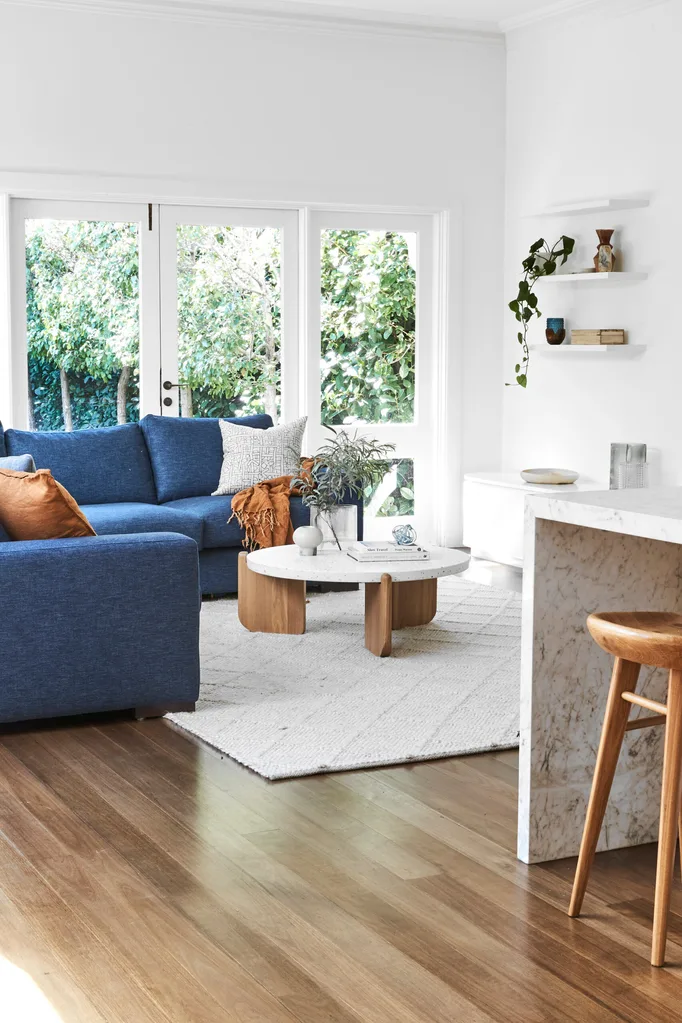
FAMILY ROOM The family gravitates towards the blue custom modular sofa from Burgg. “The five of us can pile on here comfortably for Sunday Disney movie nights,” says Lauren. The colour also hides spills. The sofa is offset by the textural ‘Sevilla’ rug from Molmic and the ‘Sketch Native Round’ coffee table from Globe West. The Braeside Joinery cabinet blends in with the walls, painted Dulux Lexicon Quarter.
To help her, Lauren found interior designer Anna McMillan through the North Shore Mums website. “I particularly liked one of her similar projects, a family property that could be scaled up when required,” says Lauren. “Practicality is key with a young family,” says Anna “so for the main living areas I chose quality fabrics and finishes that are easy to maintain, such as the blue modular sofa and terrazzo coffee table.” That functionality is generously overlaid with wow factor, with statement light fittings and items such as a chandelier in the formal living area and a cocktail cabinet and an elegant dining table and chairs in the glamorous dining area. “Children don’t enter there – it’s an adults-only space,” says Lauren. Bespoke joinery in the entry and living areas removes clutter. “The joinery curves look beautiful and add softness.”
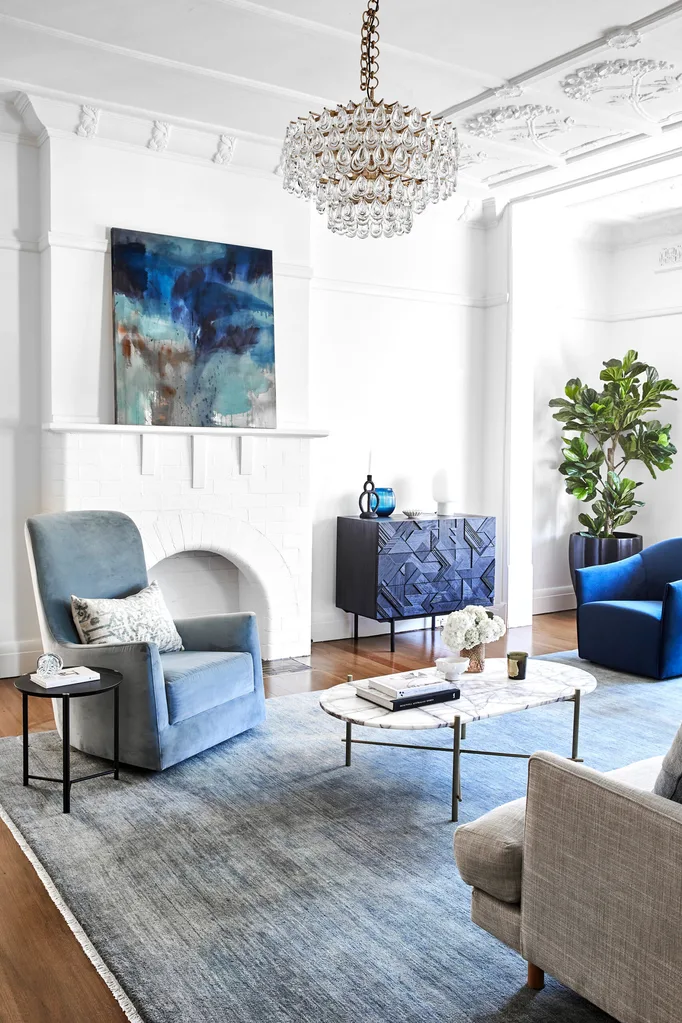
FORMAL LIVING The custom armchair from H + J Furniture, ‘Juno Florence’ armchair from Globe West and ‘Agra’ rug in Marlin from Armadillo, as well as the Orkney artwork by Eva Frengstad, from Sibu Gallery, add drama. The Ethnicraft ‘Graphic’ chest of drawers is from Trit, ‘Liscia’ chandelier from Montauk Lighting Co.
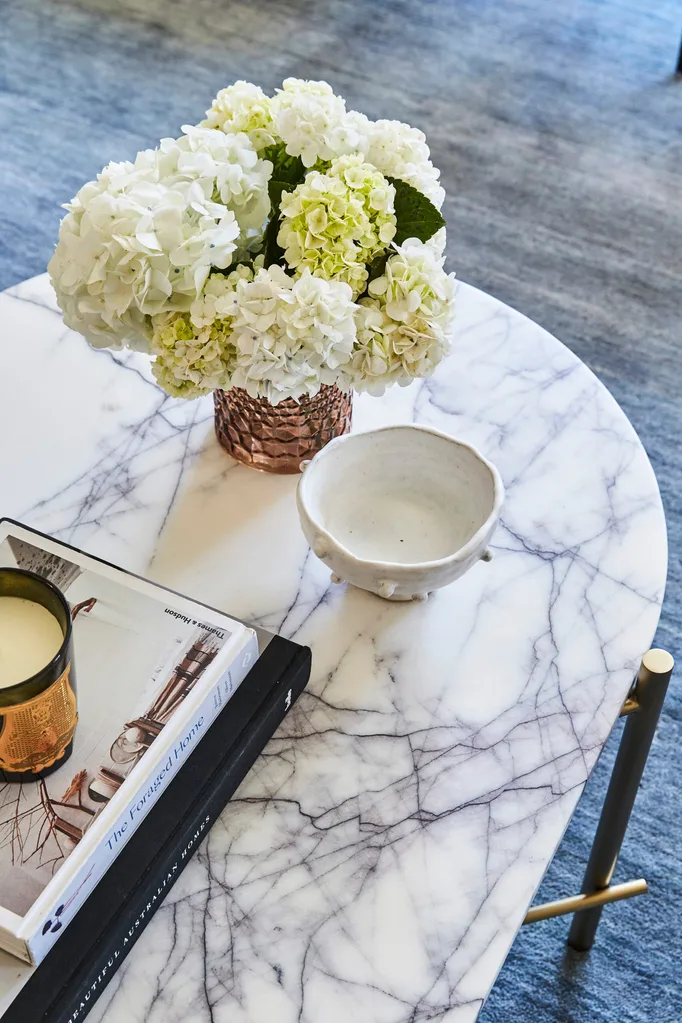
The marble-topped ‘Elle Pipe’ coffee table from Globe West – an elegant surface for Lauren’s ornaments.
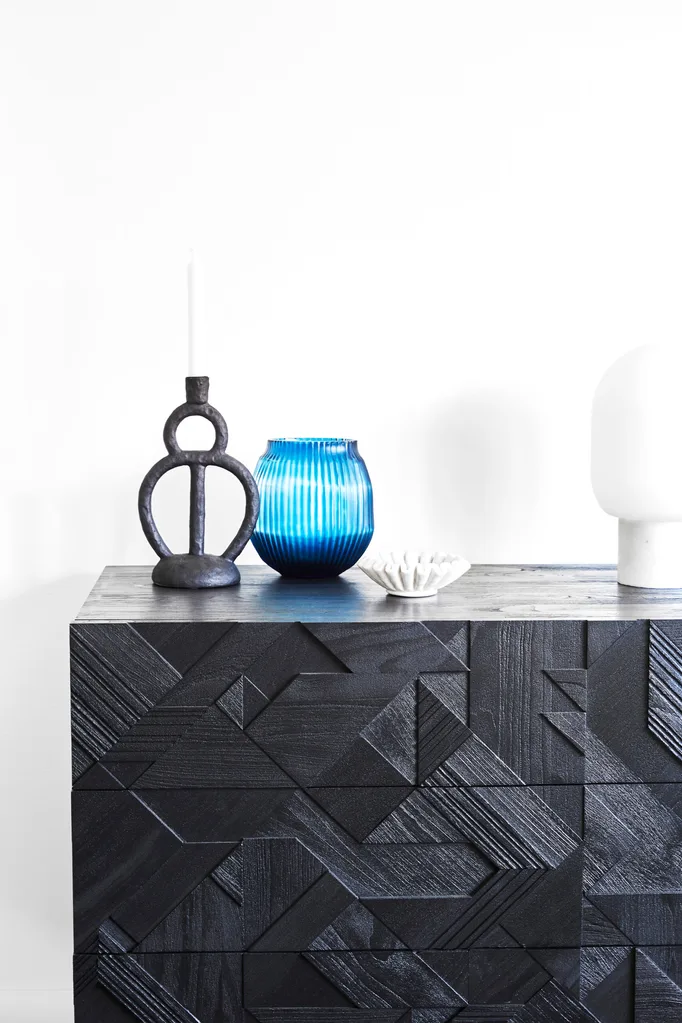
On the Ethnigraph ‘Graphic’ chest of drawers, is a ‘Karl’ polyresin candle holder, from Trit, and a cut-glass vase by Brian Tunks from Bisonhome.
Anna also had to play diplomat. “I’m terrified of colour, so I go with neutrals,” says Lauren. “Aaron loves colour, so I asked Anna to navigate this. I can’t understand how I ended up with an emerald headboard and sapphire carpet in the master bedroom, but now it’s one of my favourite rooms. I wouldn’t have put my hand up for it a year ago.”
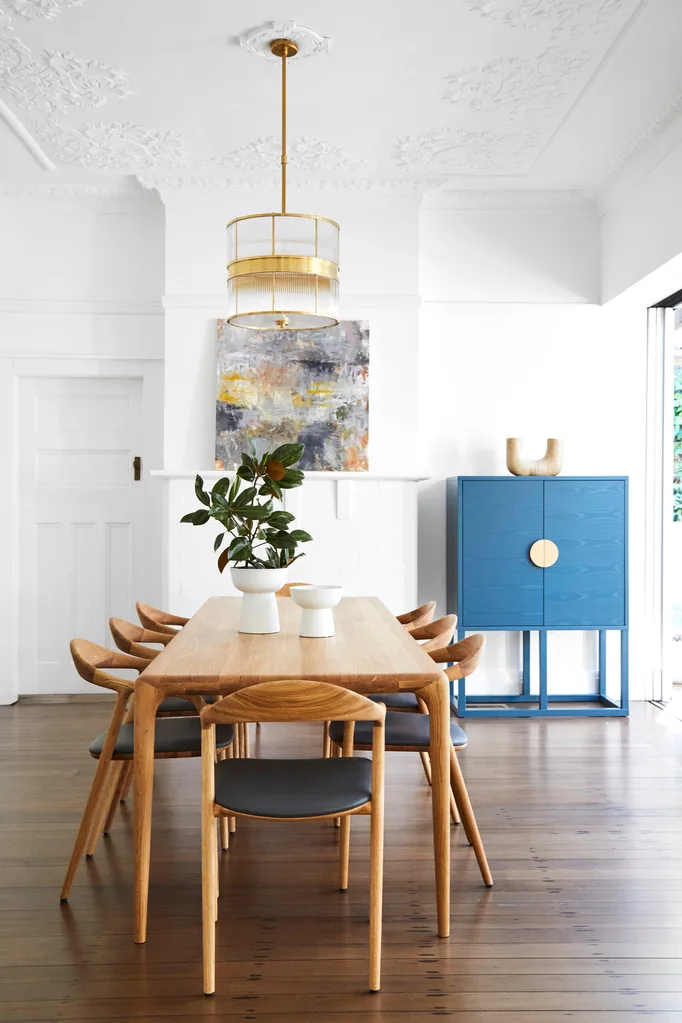
DINING The ‘Benjamin’ Teal bar cabinet from Globe West in the dining area holds Aaron’s whisky collection. Lauren and Anna spent time sourcing the ‘Latus’ table and ‘Neva’ chairs, from Artisan Furniture Australia, and the ‘Allen’ medium pendant from Montauk Lighting Co. The painting, Caelum Nubilum (Cloudy Sky), is by Harvey Cassie from Sibu Gallery.

Lauren loves hosting dinner parties in the home’s more formal dining area. “We emphasised blues and greens. I find cool colour palettes so relaxing,” she says.
Like the rest of the house, the main bedroom boasts original features such as the window seat. “The room needed a beautiful pendant,” says Lauren. She and Anna found it in the ‘Reese’ pendant from Light Co, which adds glamour. The house’s deep blue and green colour palette continues with the bed’s custom headboard and base from Forty Winks, which are upholstered in luxe Warwick velvet (now discontinued), as well as the ‘Agra’ rug in Midnight from Armadillo. The ‘Ink’ velvet and ‘Mediterranean Fishscale’ cushions, all from Grace Garrett; the ‘Lario’ linen cushion from Trit House; and the ‘Hepburn’ blanket in Rain from L&M Home add texture.
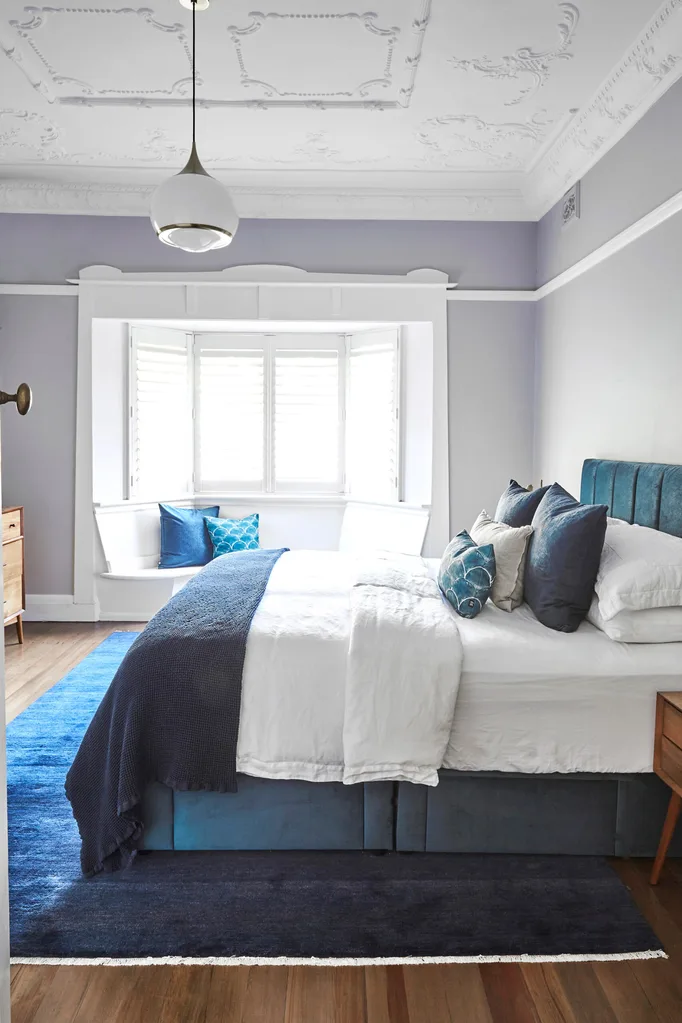
“The brass pendant light draws the eye up to the fabulous moulded ceiling,” says Lauren.
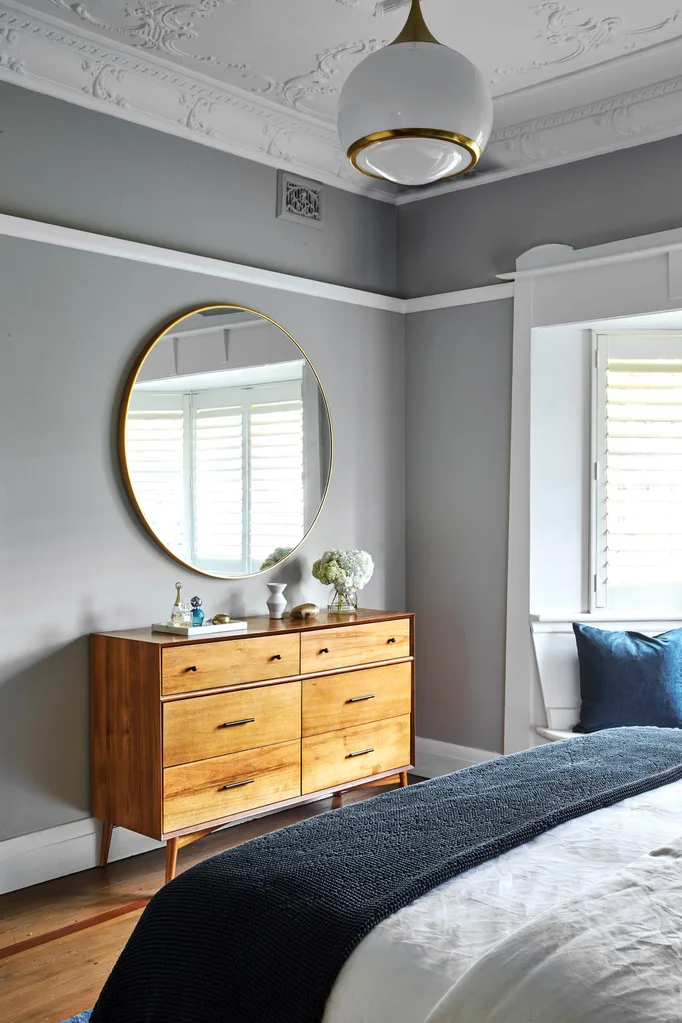
The drawers from West Elm were one of the few pieces that were kept from the family’s apartment but they look at home here with the ‘Bella’ brass mirror from Middle of Nowhere.
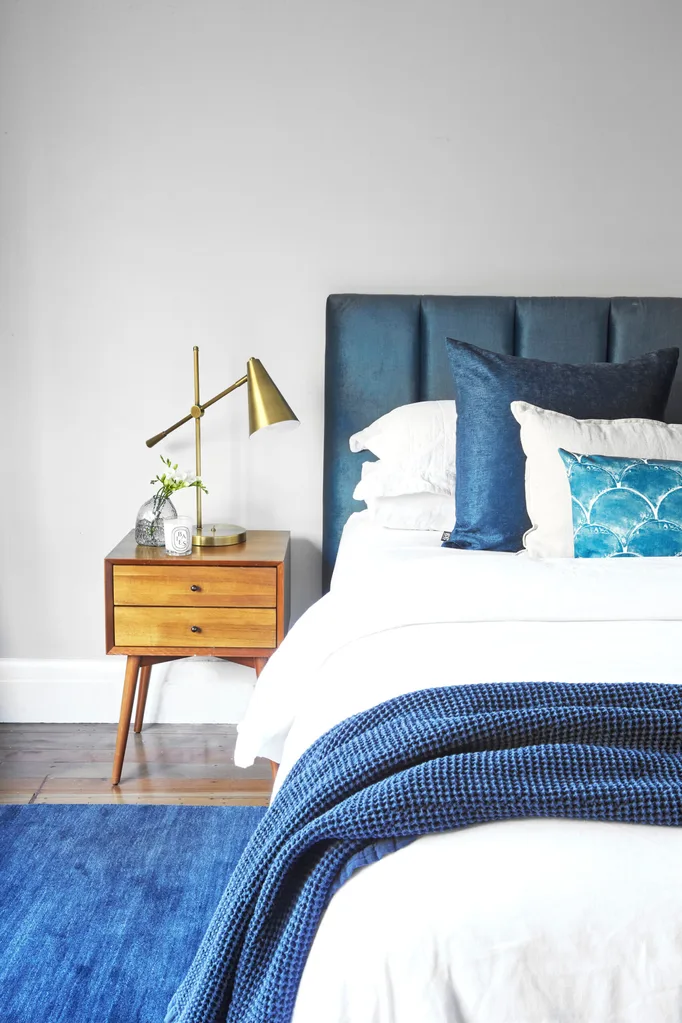
In the main bedroom, a headboard upholstered in Warwick velvet adds the luxe factor, as do ‘Molten’ brass table lamps from Bloomingdale’s.
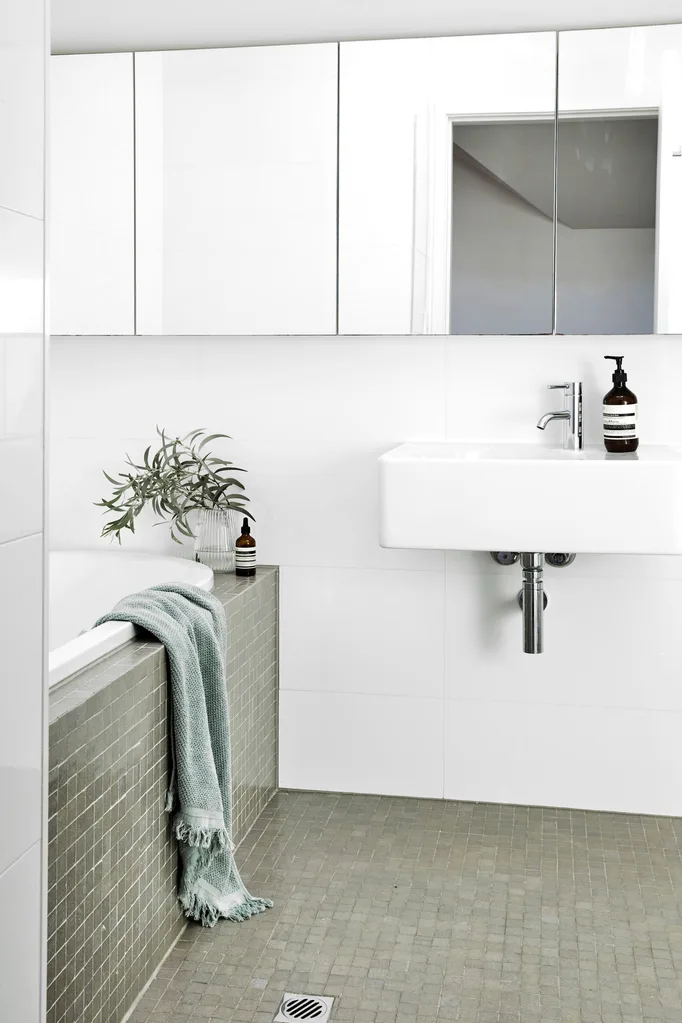
FAMILY BATHROOM The family bathroom, along with the mosaics on walls and floor, was unchanged in the renovations.
Outside, the ‘Aireys’ woven sofa and armchairs from Cosh Living, and the ‘Cancun Ali’ round coffee table, ‘Pier’ teak outdoor dining table and ‘Granada Scoop’ dining chairs, all from Globe West, make it a comfortable and inviting retreat and entertaining area.
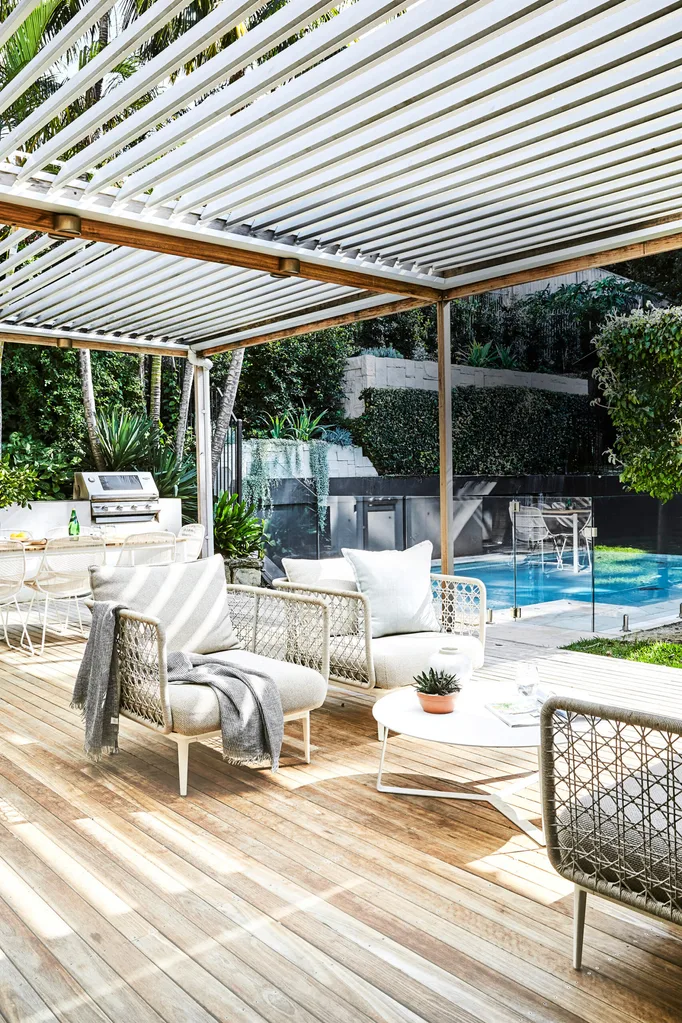
OUTDOOR AREA “We can sit out here with a glass of wine while it’s pouring with rain. It’s also a great place for working from home with a laptop,” says Lauren. The adjustable louvres provide shelter from the sun in this all-weather space.
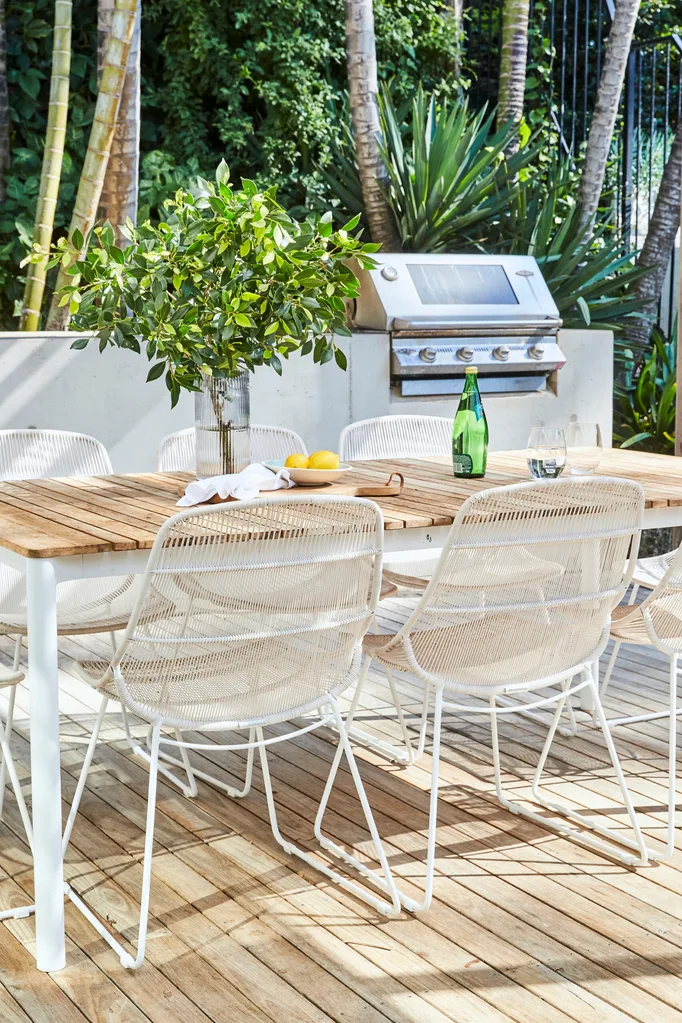
Surrounded by verdant foliage, the outdoor area is perfect for entertaining.
SOURCE BOOK
Interior design: Anna McMillan, McMillan Design, 0449 184 155, mcmillandesign.com.au.
Builder: Braeside Joinery, (02) 8542 9781, braesidejoinery.com.au.
Landscape design: Harrison’s Landscaping, (02) 8001 6218, harrisonslandscaping.com.au.
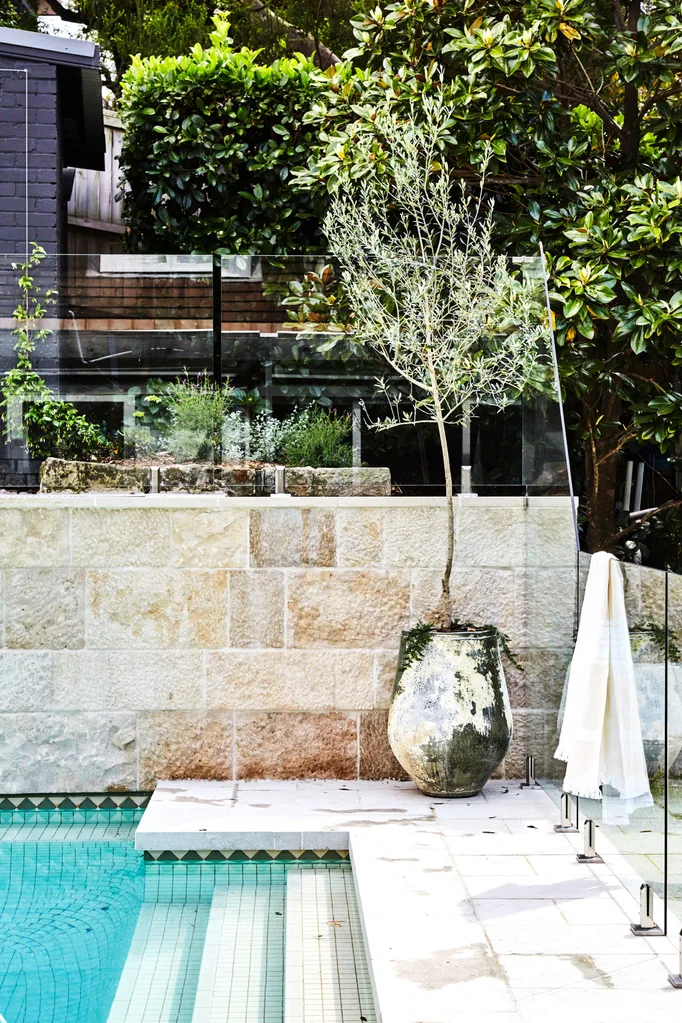
New pavers and limestone cladding from Eco Outdoor in the pool area.
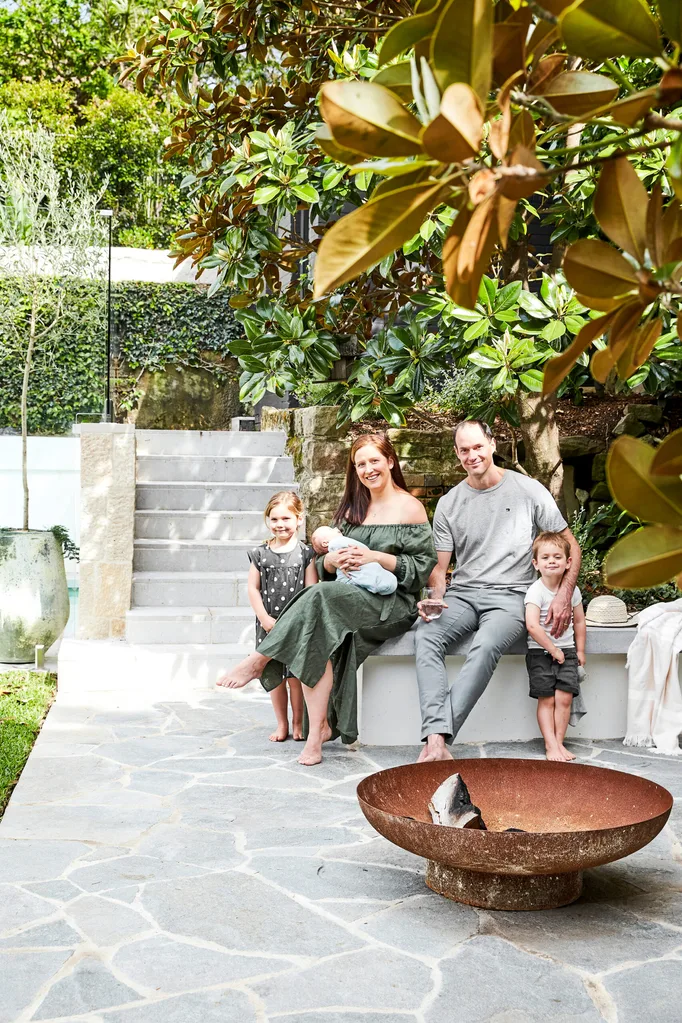
The family love spending time around the fire pit in their backyard. The space has been remodelled by Harrison’s Landscaping, with paving and ‘Barrimah’ limestone wall cladding from Eco Outdoor.
Stylist Samantha Torrisi
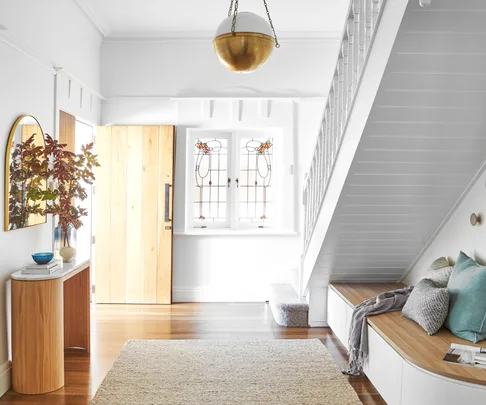 Photography: Sue Stubbs
Photography: Sue Stubbs
