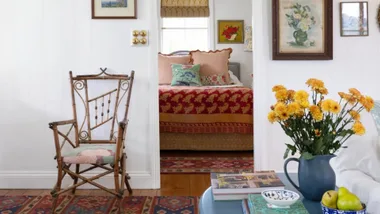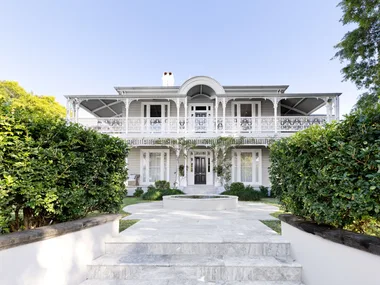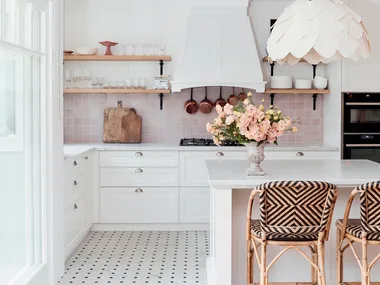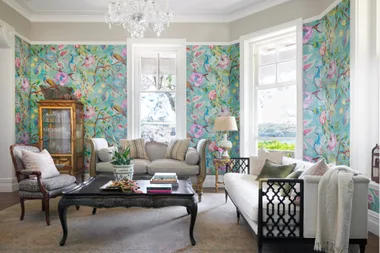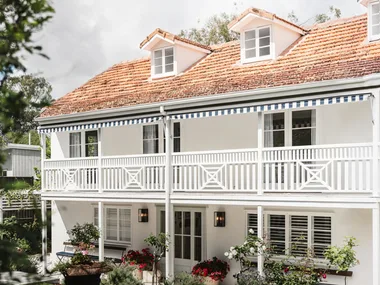Creativity is a way of life for illustrator Alexandra Nea Graham, and her home is a canvas for expression, from walls adorned with botanical illustrations to vintage fabrics sewn into patchwork quilts. Layered with vintage finds and heirloom treasures, the home is the culmination of Alex’s vision and a clever renovation completed three years ago. “I have always wanted a turn-of-the-century farmhouse but they don’t pop up often in the suburbs, so I set about creating one from our 1950s cottage,” she explains, of the Upper North Shore home she shares with husband James and children Sam and Ellie.
When they bought the house in 2017, Alex began sketching plans for a redesign and spent several years becoming acquainted with the home’s orientation and the effect of the changing seasons. Working with Paul Wilsher Design and Riverside Building & Design, the plan involved expanding the original footprint to create a main bedroom wing and studio, coupled with a new rear encompassing an open-plan living, kitchen and dining room overlooking a new pool and entertaining area. The addition of a front verandah was also integral.
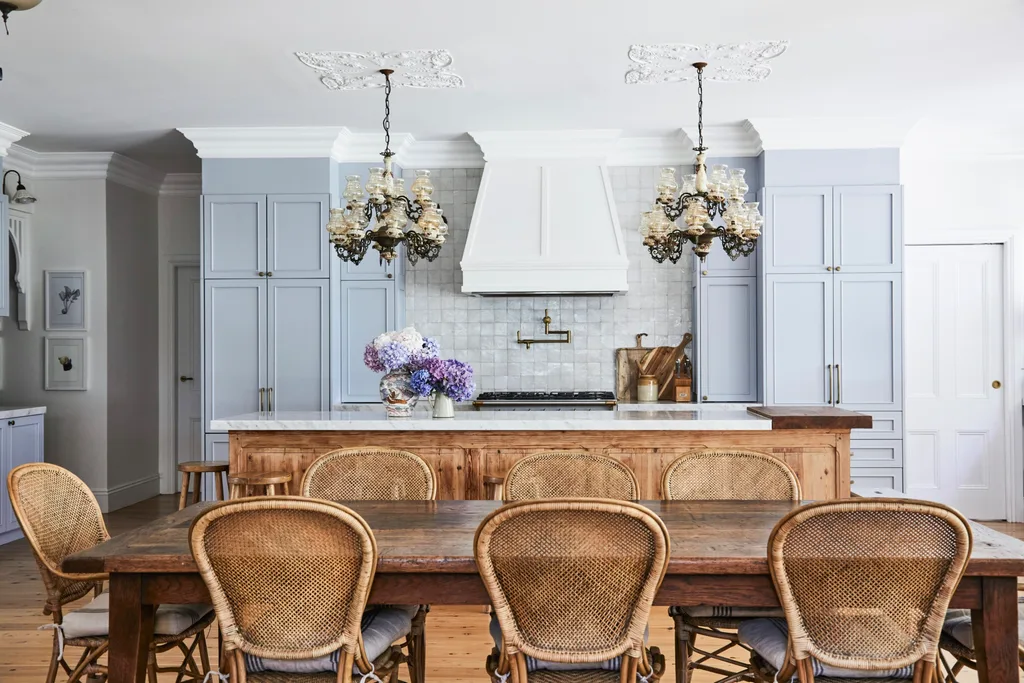
Although living in a BAL-29 bushfire zone posed a few exterior challenges, new materials were carefully selected to meet regulations and reclaimed elements were adapted to suit. “With design aspirations for a 1900-1920s feel, I dialled back the clock by incorporating ornate cornicing, decorative panelling and fretwork into the architecture,” adds Alex.
Inside, soft grey and white shades coupled with pine floors lay the foundation for a collection of antique furniture, abundant plants, vintage fabrics, lighting and artwork. The amalgamation of new and old makes every space special and this extends outside to cottage-style gardens. “A lot of the plants are hand-me-downs we’ve transplanted here,” says Alex. Thoroughly loved inside and out, it’s a home imbued with memories with plenty more to be made.
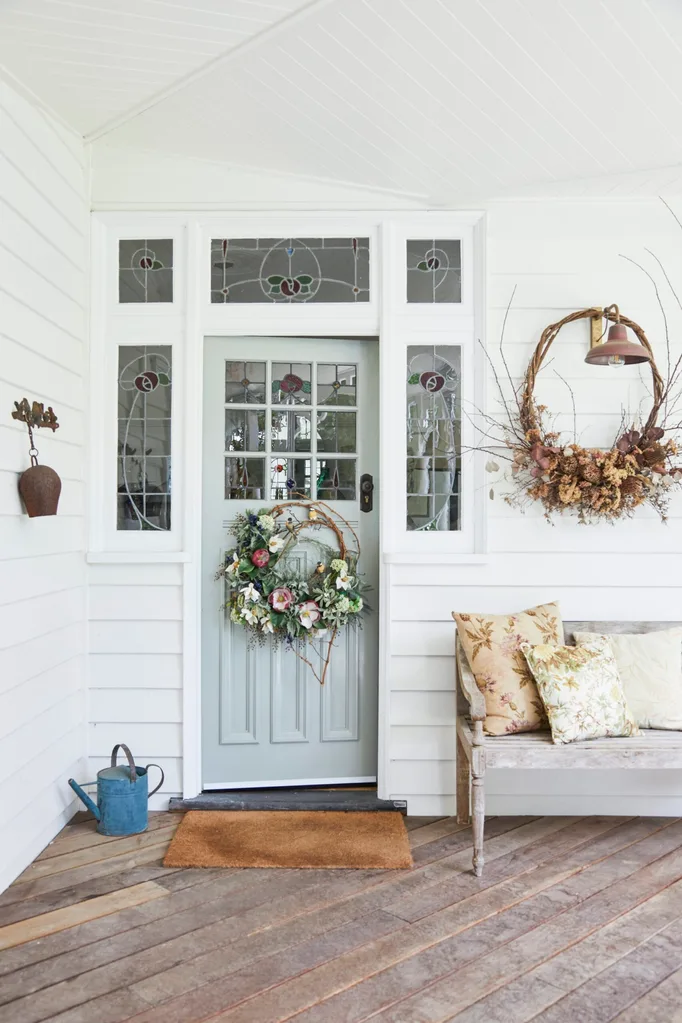
“The front verandah is one of my absolute favourite aspects of the build,” says Alex. Clad in Linea weatherboards by James Hardie to satisfy its BAL-29 bushfire rating and teamed with fretwork details from Fedwood Timber, the exterior was painted in Dulux Antique White USA, with Dulux Snowy Mountains trims. The exterior barn light is from Il Fanale. (Photography: Kristina Soljo / Styling: Lucy Gough)
Who lives here? Alex, an illustrator and designer, husband James, who works in finance, and their children, Sam, 11, and Ellie, eight, plus Chocolate Labrador, Dolly.
Inside story
How would you describe your interior style? Alex: “Eclectic! A mix of vintage layers and antique faded tones. I love an Australian country farmhouse feel with layers of stories added in pieces sourced from travels across the globe.”
What do you love about where you live? “We truly struck gold when we stumbled upon this area. It has a country town feel in the burbs with the city only a 30-minute drive away.
Living
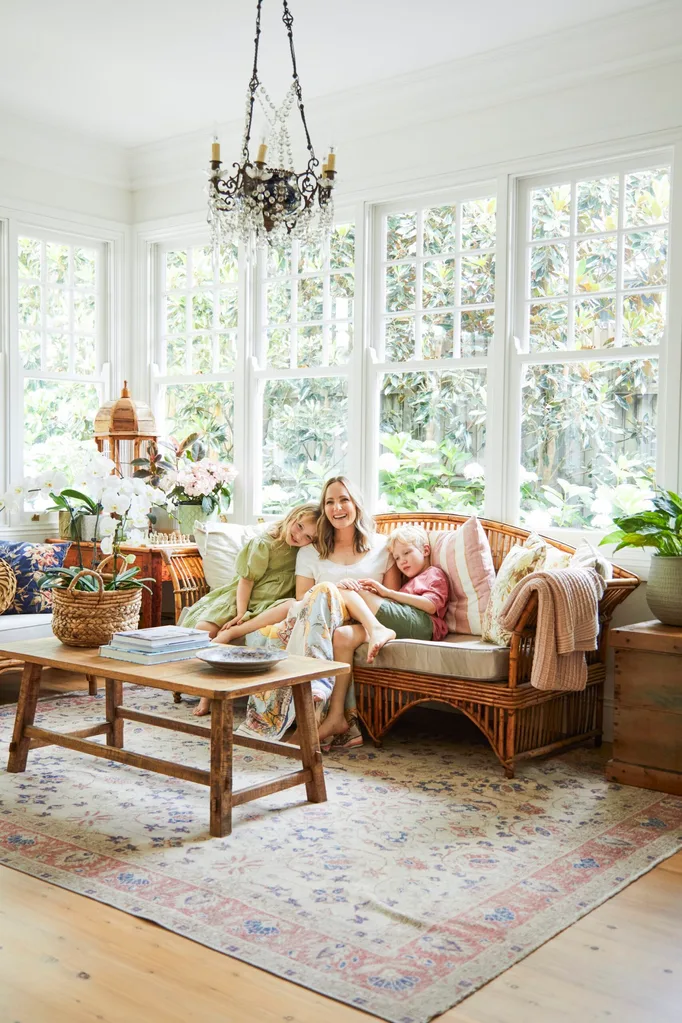
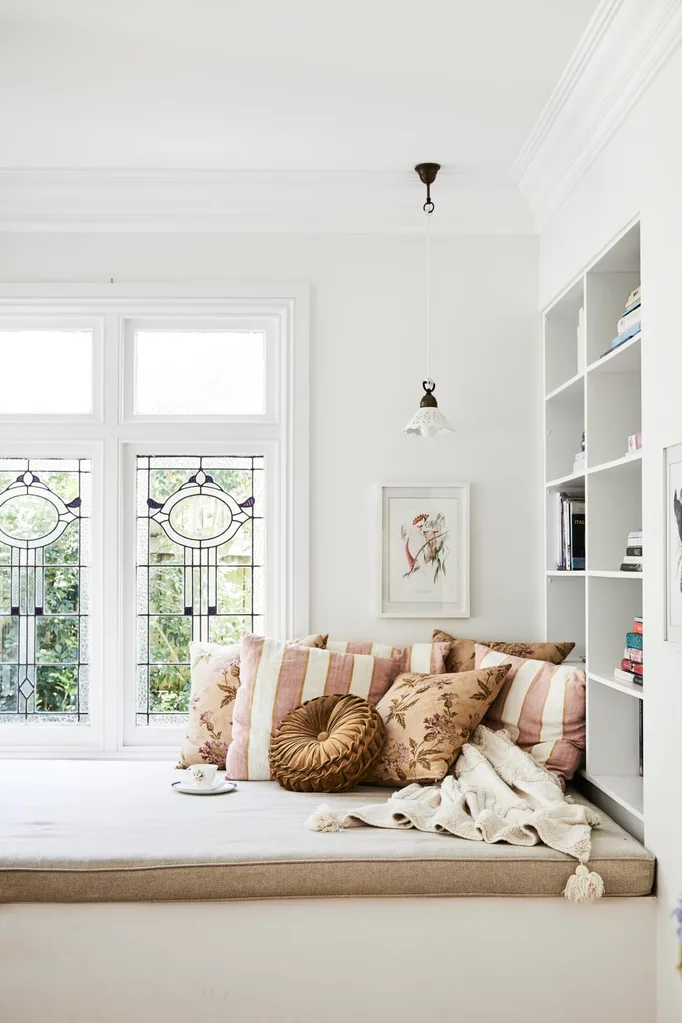
Kitchen
Alex spent years looking for just the right antique item to use for the kitchen island. At the 11th hour, she found the perfect 1890s French timber bench from The Jardin Room. Topped with Carrara marble from WK Stone, the massive 3.4-metre bench also features a butcher’s block made by the builder from the home’s original Oregon beam lintels. “I am so pleased how all the varying elements I pulled together in this space just work to give me that original eclectic farmhouse feel I was striving for,” says Alex.
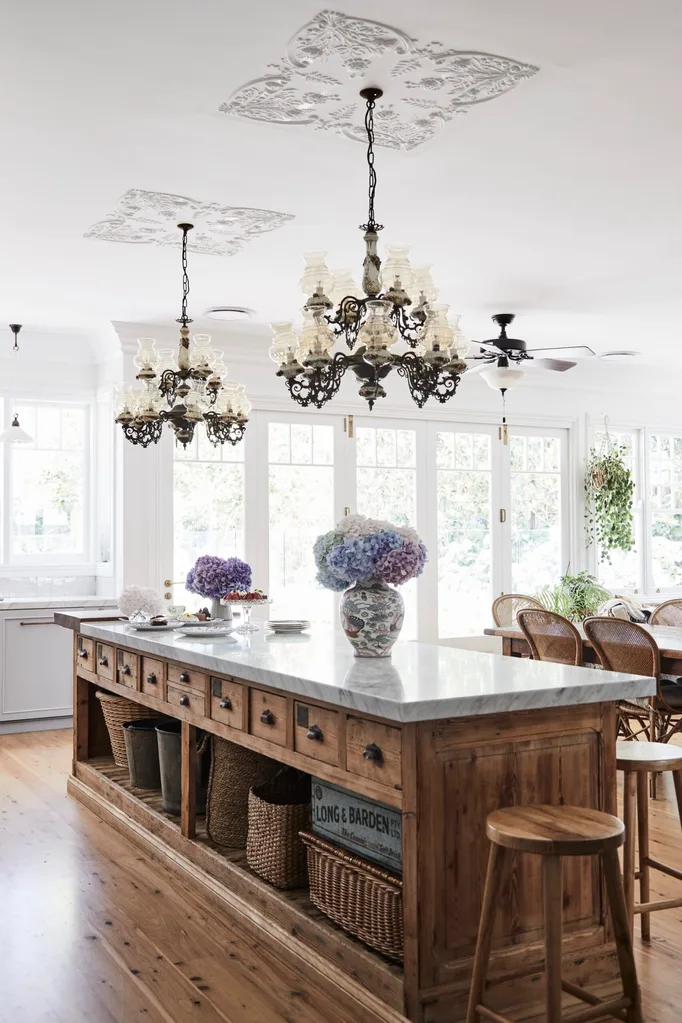
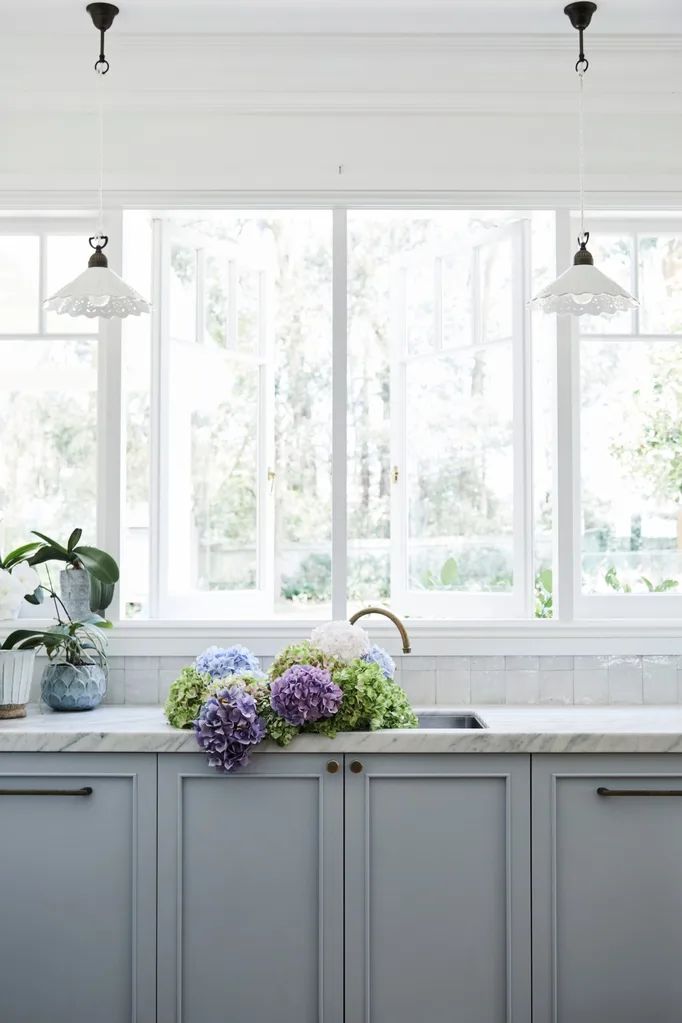
“I love how the light moves through the kitchen during the day and changes the colours and tones of the space.”
Alexandra Nea Graham
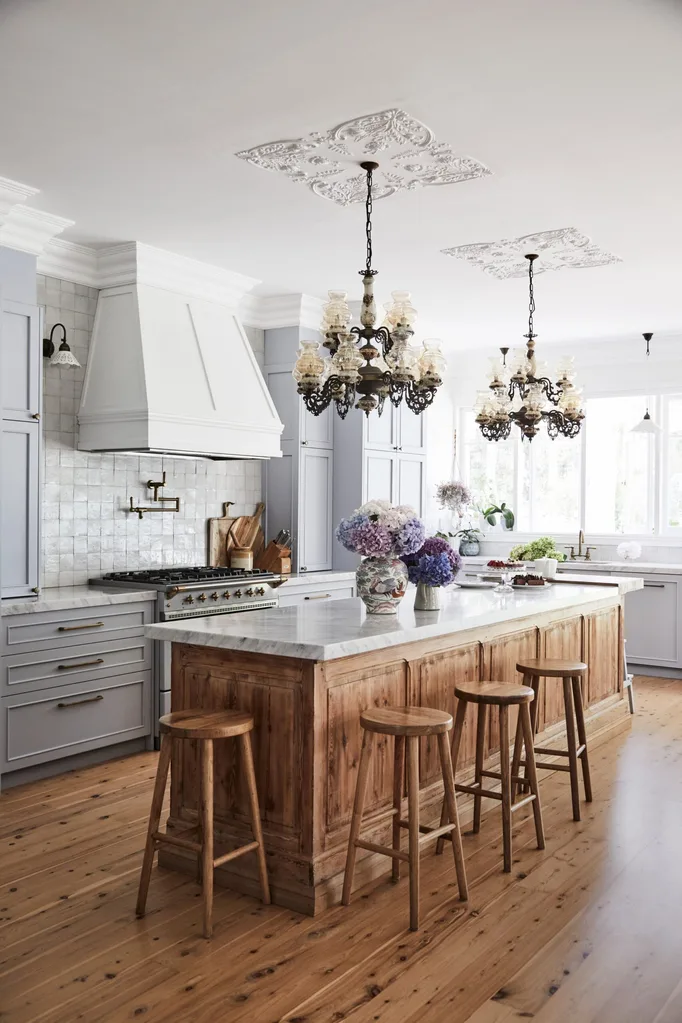
Bathrooms and laundry
Alex had a buffet from Empire Home modified to suit in the main bathroom (below) and paired it with a basin from Marble & Ceramic Corp and Brodware tapware. The wall behind is awash in zellige tiles in Pale Green, from Ammonite Living, punctuated by a wall light with a custom brass base from Fat Shack Vintage. The hand-painted silk chinoiserie wallpaper was custom made to measure via Etsy, with the green tones accentuated with vintage 1930 glass chandelier shades and green dado rail tiles, also from Etsy.
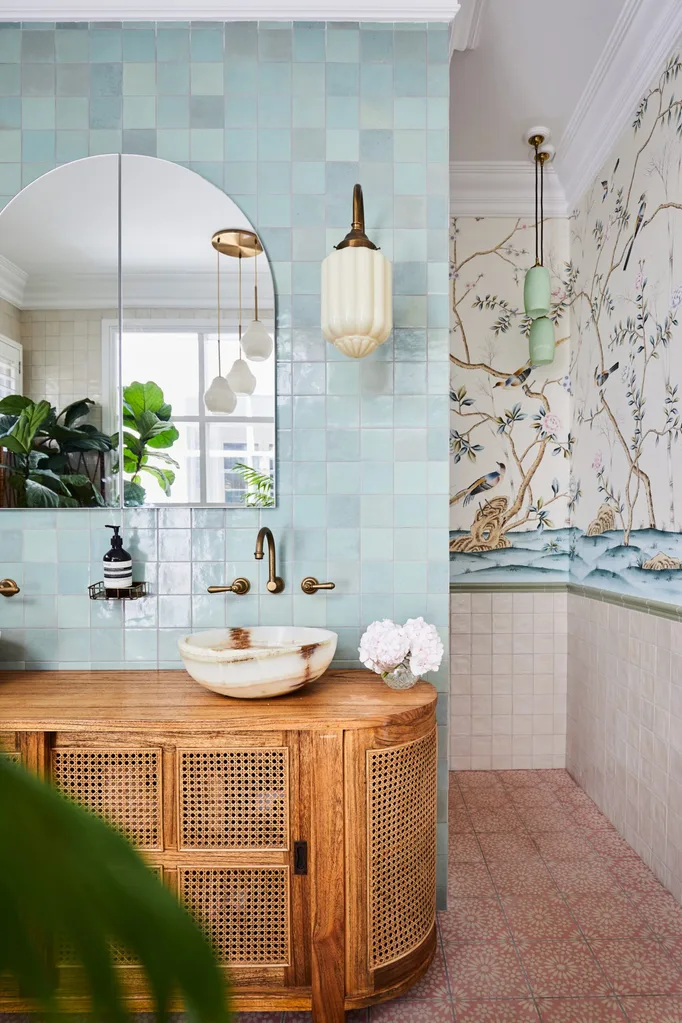
“The Art Deco shade in the main bathroom was a gift for my 21st birthday, which I’ve taken with me from house to house.”
Alexandra Nea Graham
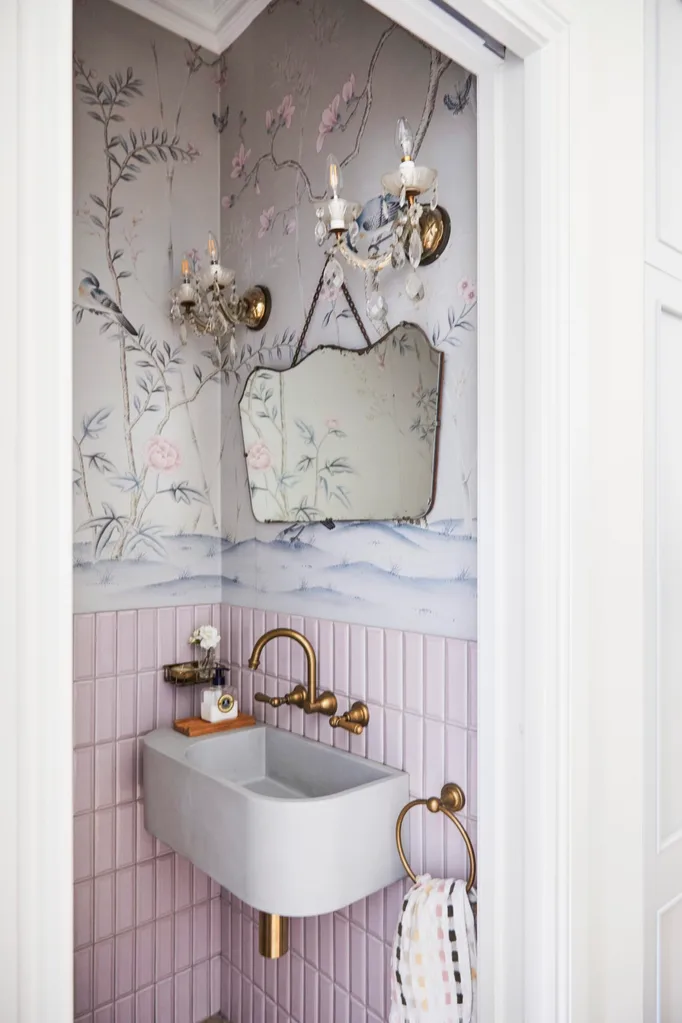
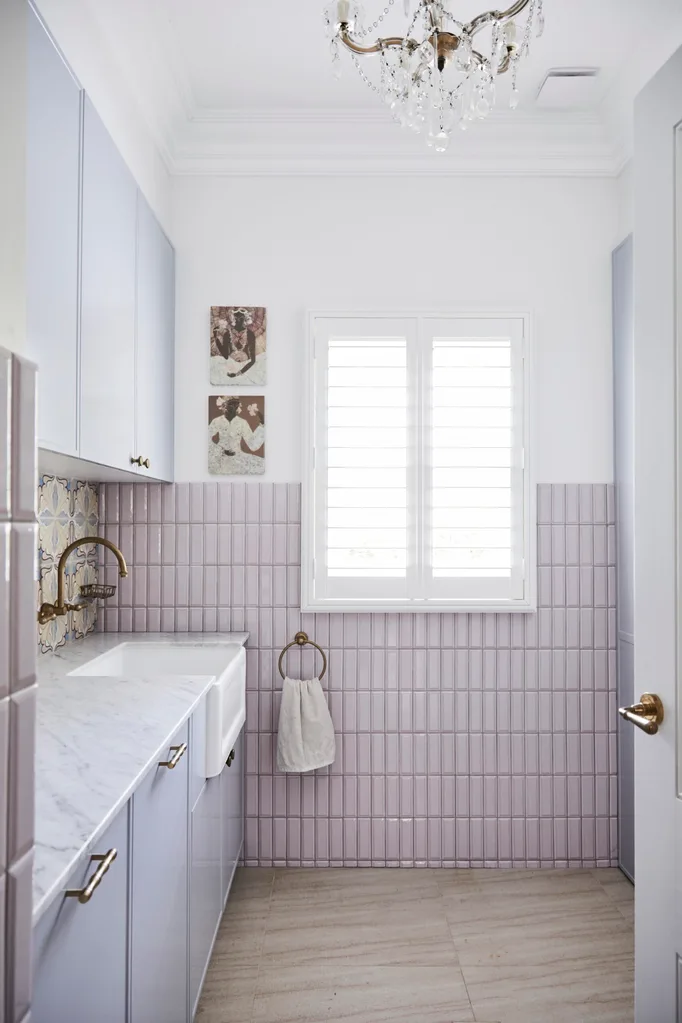
Bedrooms
The new main bedroom wing, painted in Dulux Silver Tea Set, teamed with intricate cornicing from Unique Plaster, was part of the front extension. After discovering a set of original leadlight bay windows at Chippendale Restorations, Alex designed the main bedroom (below) around them. A Temple & Webster bed layered in Adairs bedlinen sits alongside a bedside table handmade by her grandfather.
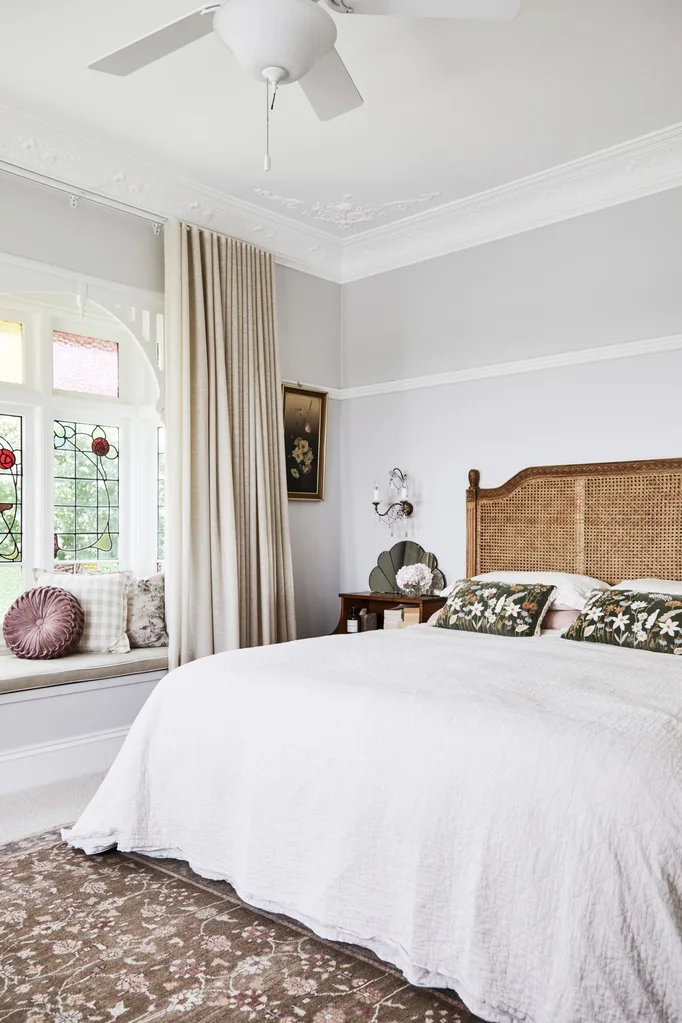
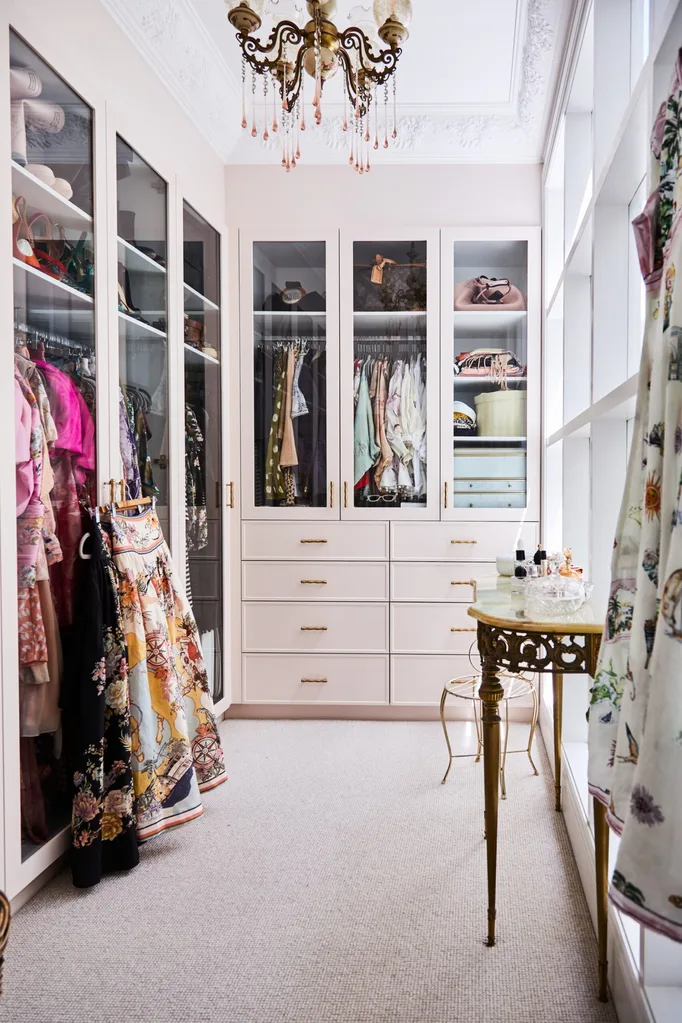
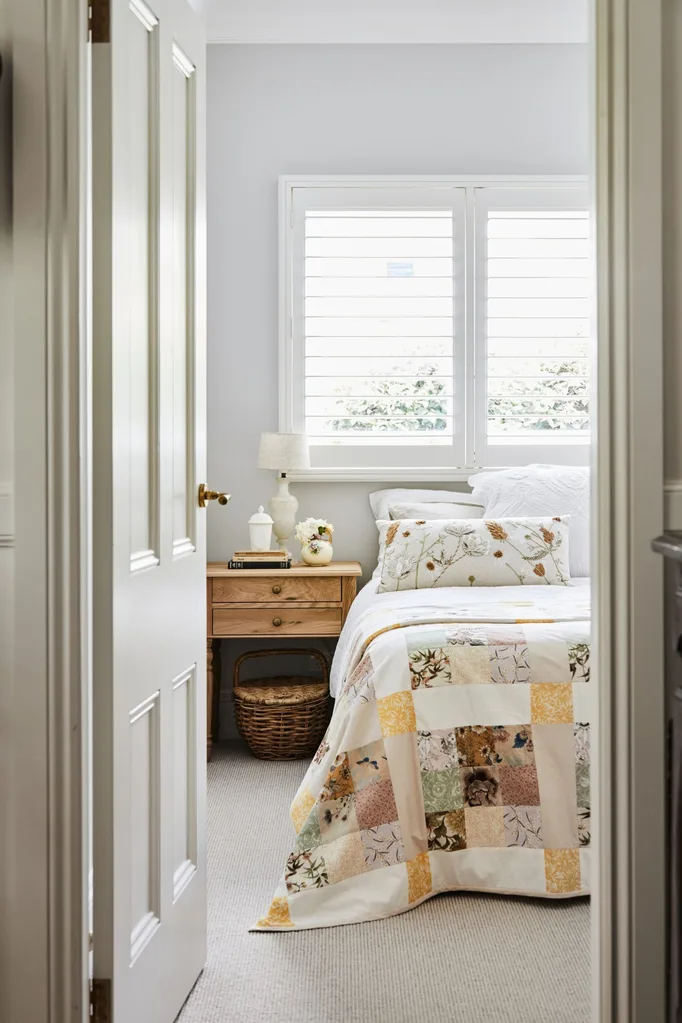
Backyard and pool
The home’s sentimental treasures extend outside, where third generation hydrangeas bloom in abundance by the pool. “They originated in my great grandmother’s garden, from there my grandmother took her own cuttings and I’ve had success propagating from her plants,” says Alex of the heirloom plants, mixed with new hydrangea varieties. “They love this spot. They’re sheltered from the heat of summer under the magnolias and it’s a mineral water pool, so the splashes don’t bother them.”
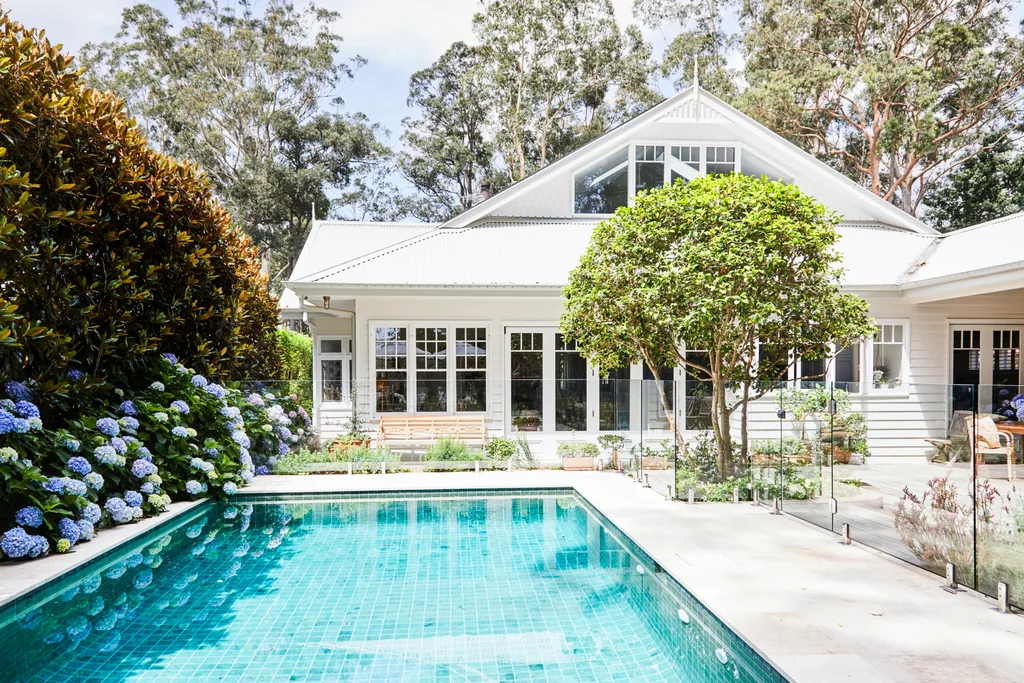
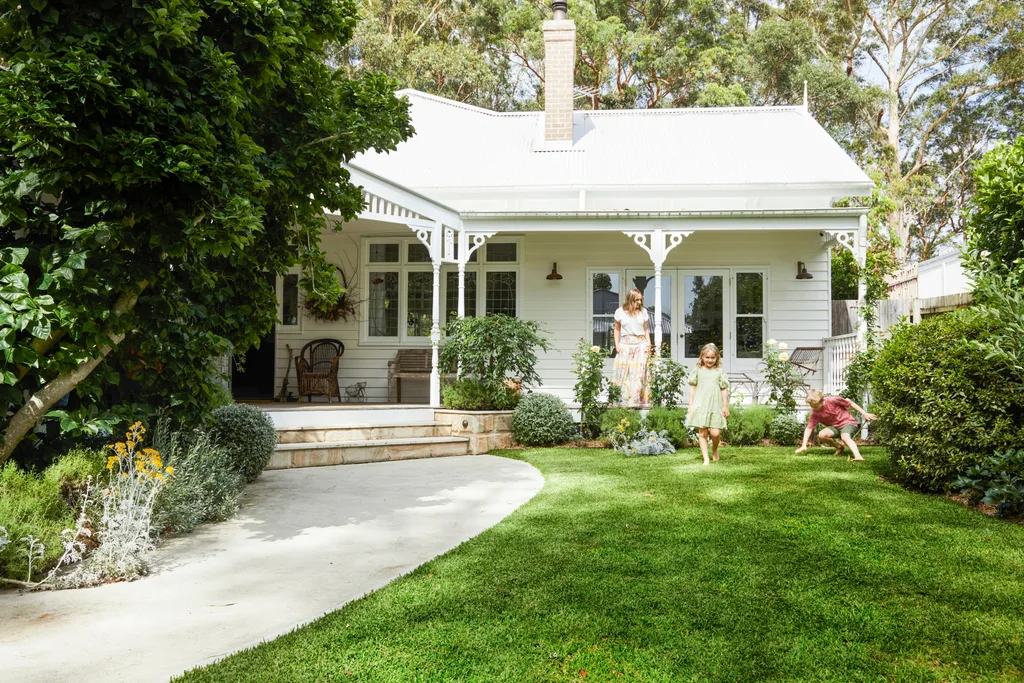
Drafting: Paul Wilsher Design, @budhaus
Build & pool: Riverside Building & Design, riversidebuilding.com.au
Joinery: Concept Design Kitchens and Joinery, conceptdesignkitchensandjoinery.com.au
Kitchen doors: Farmers Doors, farmersdoors.com
Source book
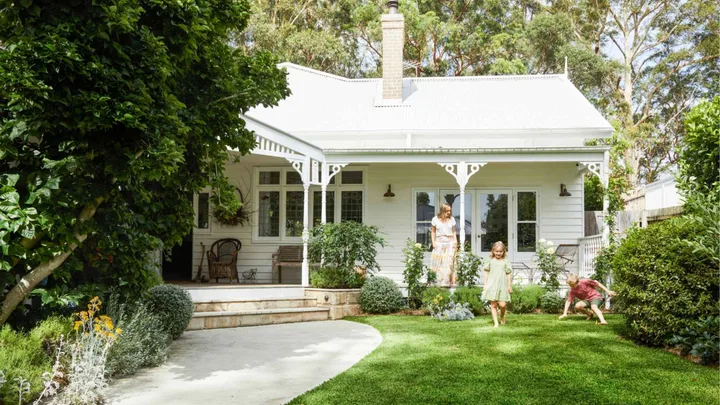 Photography: Kristina Soljo / Styling: Lucy Gough
Photography: Kristina Soljo / Styling: Lucy Gough
