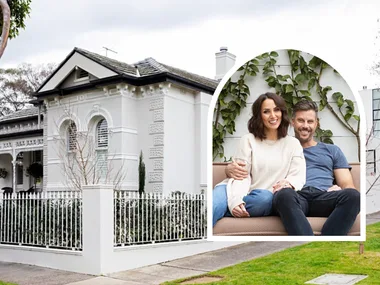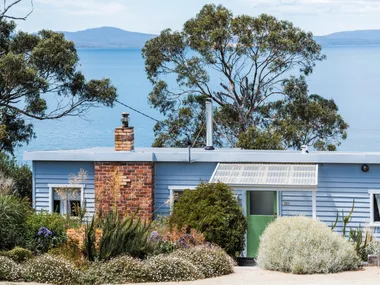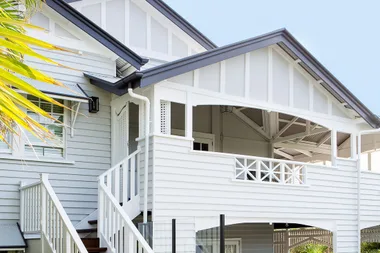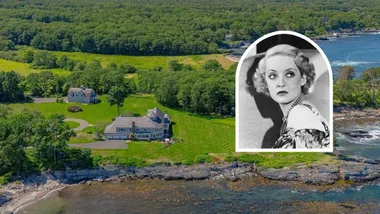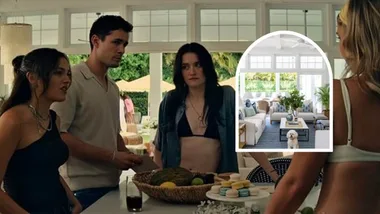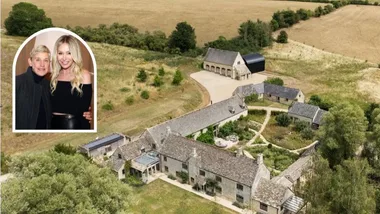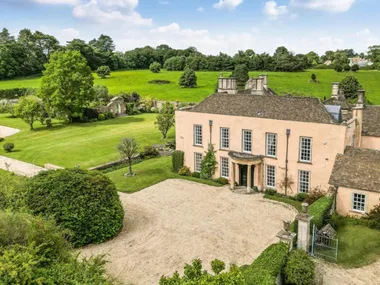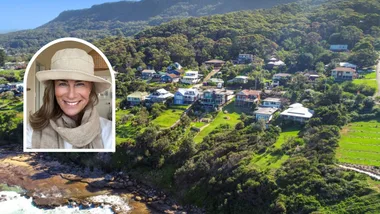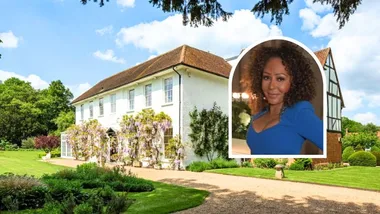There’s an African proverb, ‘Patience can cook a stone’, and Brett and Cindy, the owners of this new waterfront home in Brisbane, have enough to bake the Rock of Gibraltar. It took two years to design, and about four years to build, as Brett was determined to craft the most sustainable house possible for Cindy, their two adult sons and their dog, Rocko.
Many of the techniques and materials used verged on experimental – council rejected a proposed black (human) waste-treatment system – and there were a few hiccups. “The day before the manufacturing of the cabinetry was due to start, the cabinetmaker’s factory burned down,” recalls Brett. “We had to start from scratch.”
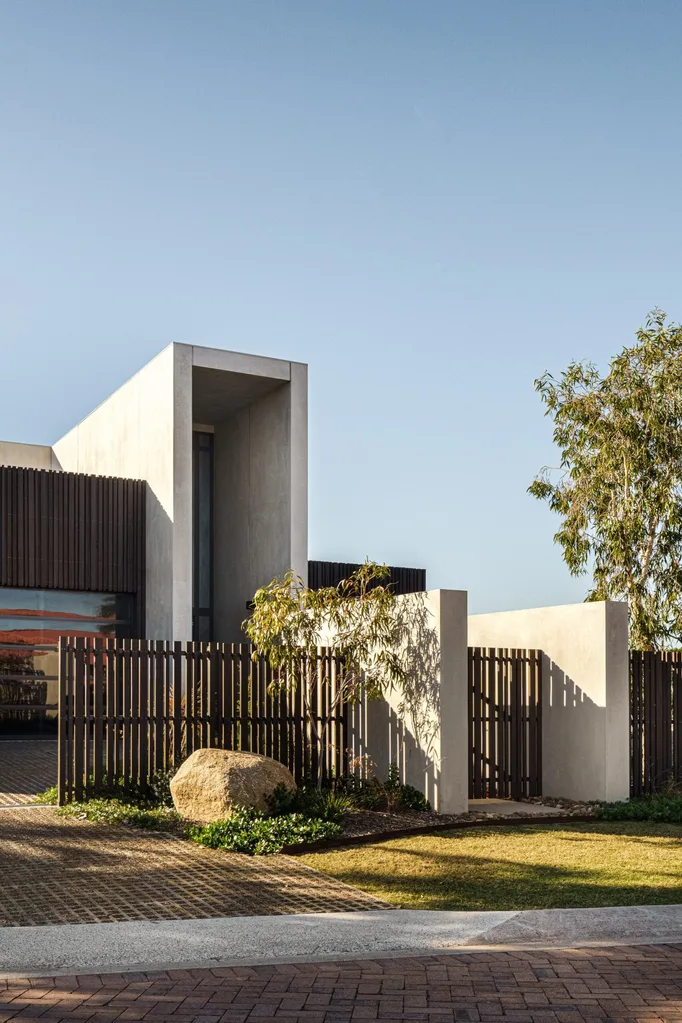
Who lives here?
Brett, a former engineer, his wife Cindy, their two young adult sons and the family’s rescue dog, Rocko.
What’s your secret to building success? Brett: “Look for an architect who shares your design style. I believe the outcome of the design will be better than if you forced them down a road they don’t naturally gravitate to.”
Best investment? “The house has quite a sophisticated home automation system. I’ve always lived in houses that were too hot, too cold or both, and all I ever wanted was a house that was just comfortable.”
Pinch-me moment? “When we had our son’s 21st birthday party, it was raining and we couldn’t be outside, but it didn’t matter. The design absolutely delivers.
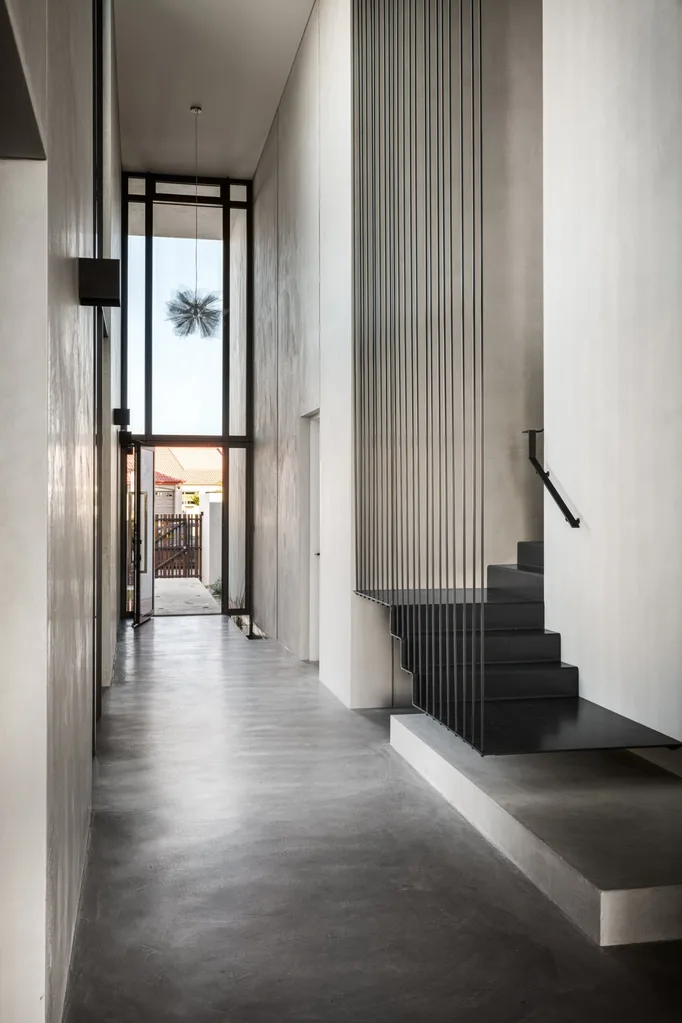
Sitting on the deck overlooking the twinkling bay and native landscaping, it’s hard to imagine that ‘Canal Haus’ sits on a former swamp. In the ’80s and ’90s, a 12-kilometre series of canals was excavated and the land was fortified to create this heavenly waterside estate. The block remained untouched until Brett saw it, almost a decade ago. “I had been looking for a north-facing property with a view that wasn’t constrained when you sat down to, well, reflect on life,” he says. “We were lucky enough to come across a piece of land that had never been built on.”

Selecting an architect who could realise Brett’s dream to build a stylish passive house wasn’t easy. He spoke to at least 20 candidates across Australia before finding a kindred spirit in Sven Maxa, co-director of Maxa Design, a Melbourne based sustainable architecture firm. “Having been an engineer, Brett came with a design brief and was very thorough, practical and methodical in his approach,” says Sven. “We had a good, very trusting working relationship. We shared as much knowledge as we could, and he is a sponge. He just loved it.”
“I wanted to build a well-designed house that was sustainable, looked good and performed well,” Brett.
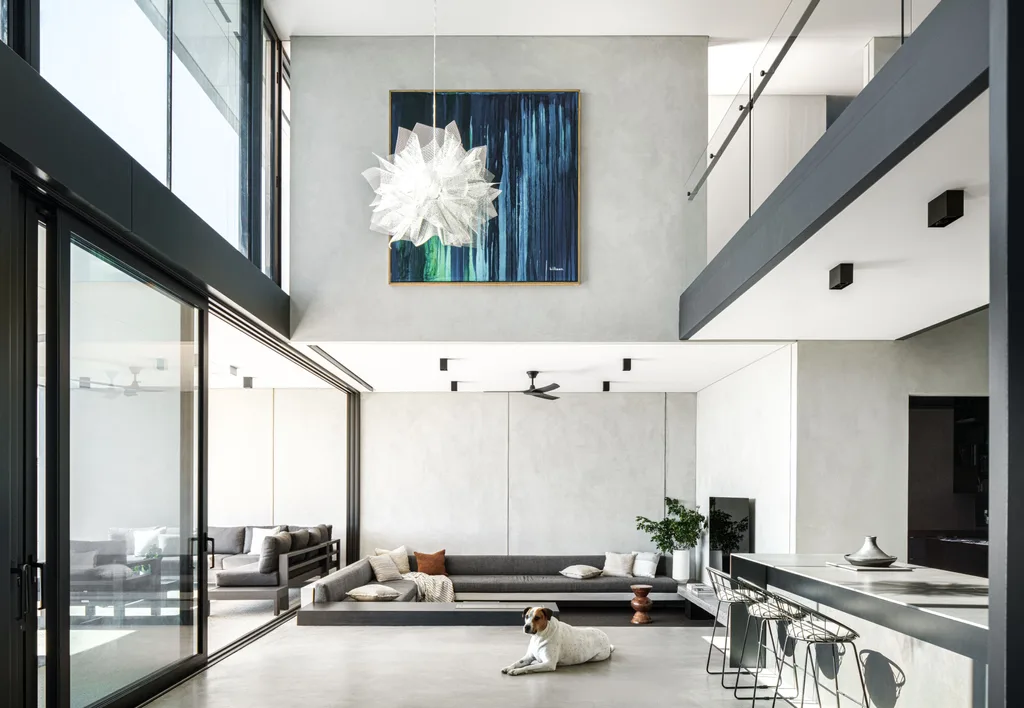
humidity and temperature. Windows and blinds open on cue; lights come on when it’s dark; fresh air is pumped indoors 24/7. Naturally, this “home automation wizardry,” as Sven calls it, is powered by solar panels. A pendant
adds frivolity – for similar, try ‘Artistic Mesh’ lights at Lighting Collective – near an oversized Christopher Williams artwork. Eadie Lifestyle cushions and a throw make the sunken lounge, seen here behind Rocko, even more inviting. (Credit: Photography: Marnie Hawson, Styling: Hayley Jenkin )
We love…sunken sofas
“Most of our clients love open-living concepts, but I’m not a fan of it,” reveals Dominique, who worked on the interior design for the home. “This sunken lounge, however, really does make you feel like you’re in a more intimate space, even though it is part of a larger room. There’s something special about gathering as a family and forgetting about the rest of the world. That’s what an interior is all about, isn’t it?”
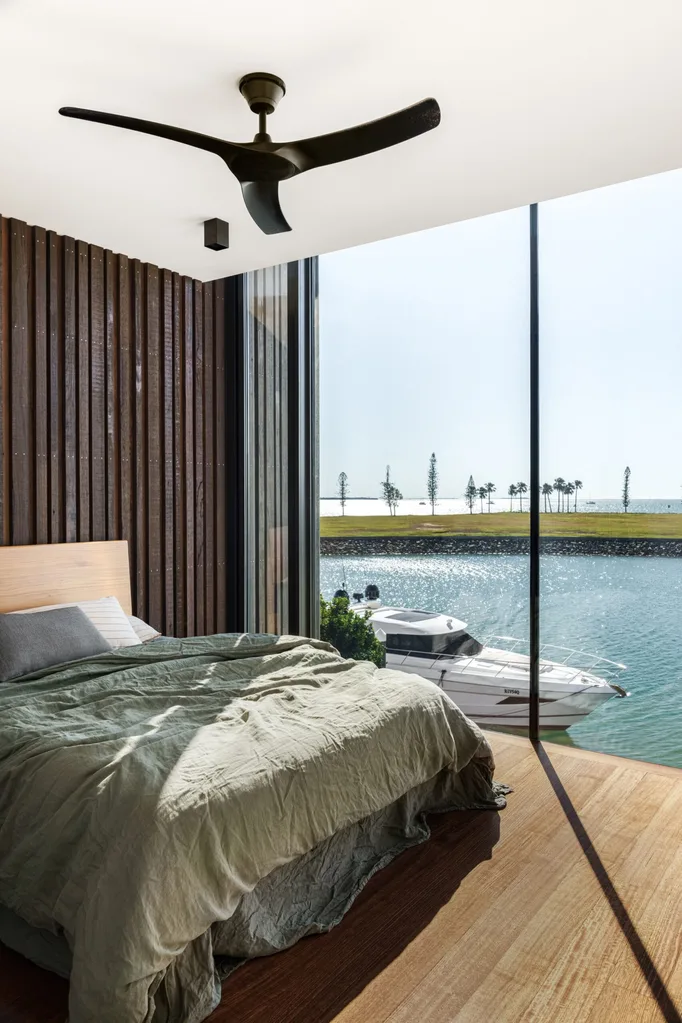
From foundations to finishes, the couple wanted to use the most environmentally sensitive materials possible. They toyed with rammed earth but were drawn to the minimalist honesty of concrete. The only problem? While it’s the most widely used building material in the world, the cement that goes into concrete produces eight per cent of all carbon dioxide emissions. The solution? An eco-friendly concrete made of recycled industrial waste by-products, fly ash and slag.
It took Brett a year to choose a builder who could navigate the complexities of concrete and who was “committed to the cause”. Ultimately, and somewhat ironically, he found Ian Henry of Stewart Homes within a three-kilometre radius. “With a mix of residential and commercial aspects, the house is quite different
I had to find a very specific person who had the right mix of skills and experience,” explains Brett. “We still talk amicably today, even after such an arduous process!”
Dominique Hunter and Antony Richards designed the four-bedroom home’s interiors, adding a sunken lounge and a kitchen crafted from recycled veneer. “The clients wanted robust, high quality, sustainable and non-toxic features that would stand the test of time,” says Dominique. “They weren’t interested in trends.”

Practicality is at the heart of the floor plan. Designed to accommodate the couple’s sons into their adult years, each bedroom has an ensuite. One son loves mechanics and metalwork so, frustrated at losing garage space in their previous home (“We ended up not being able to park the car in the garage!”), Brett requested a workshop. Sven also reserved space for the family’s camper trailer in the garage, and a small gym was built into the plan for fitness enthusiast Cindy.
“The construction quality in a pared-back house needs to be exemplary, because there’s nowhere to hide,” Brett.
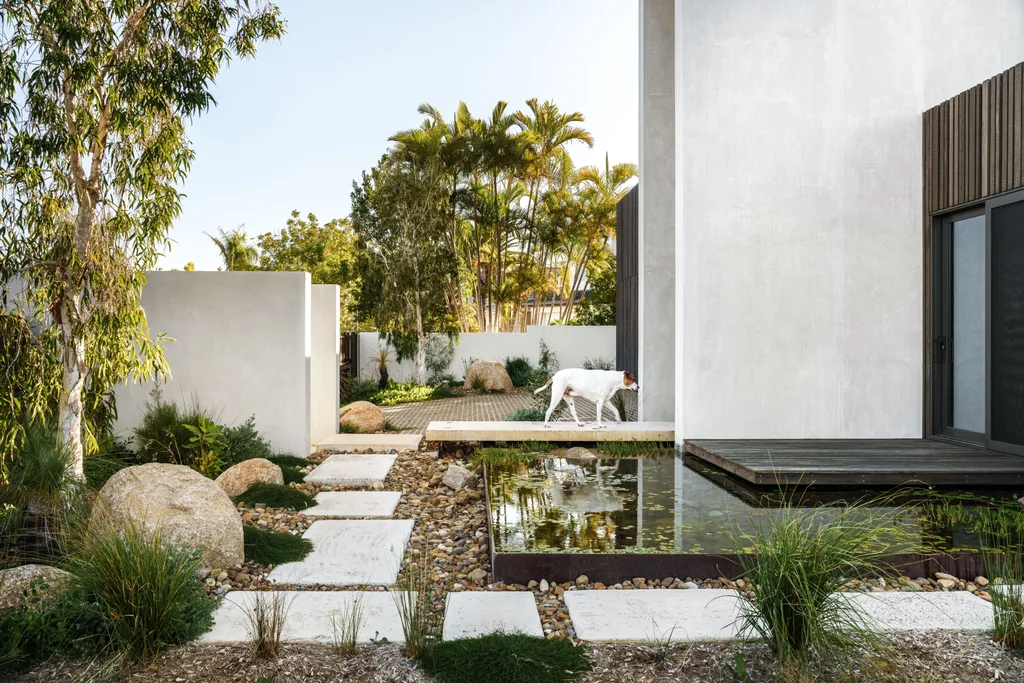
Both Brett and Cindy grew up near the beach and they wanted to share that connection to water with their sons. “After we bought the vacant block, I used to come down every week or two just to sit and enjoy the outlook,” says Brett. “It’s very calming to look at water and release yourself from the stresses of life.”
In total, his ambitious project spanned six-plus years. “Would I have loved it to be quicker? No question,” he says. “Would my family have loved it to be quicker? Absolutely,” he says with a laugh. And was it worth it? Without a doubt.
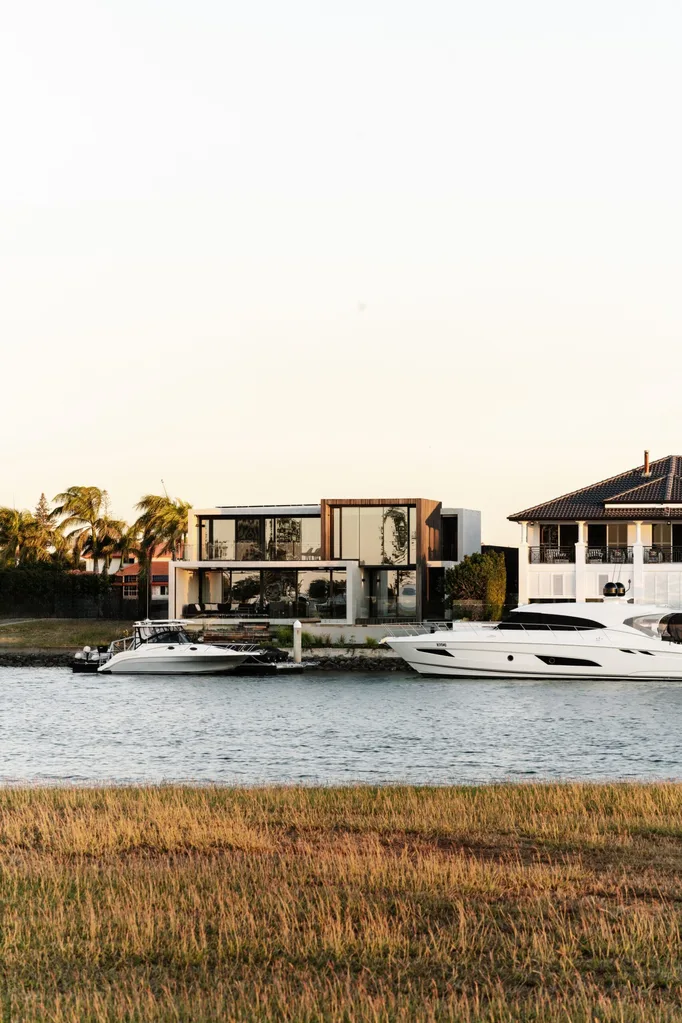
Source book
Architecture Maxa Design, maxadesign.com.au
Builder Stewart Homes, stewarthomes.com.au
Interior design Hunter & Richards, hunterandrichards.com
Landscaping Green Care Project, greencareproject.com.au
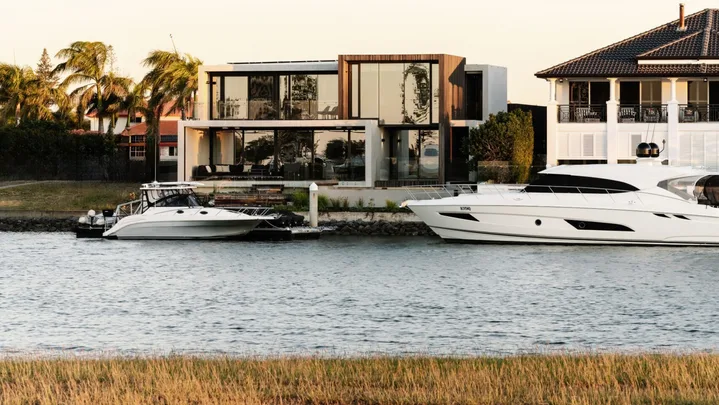 Photography: Marnie Hawson, Styling: Hayley Jenkin
Photography: Marnie Hawson, Styling: Hayley Jenkin
