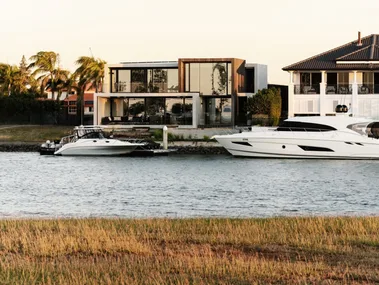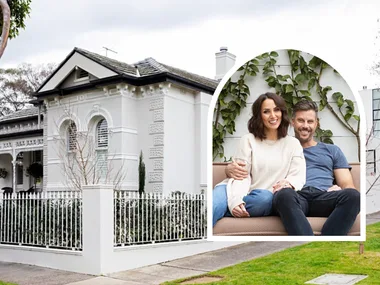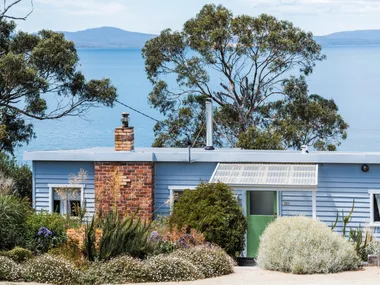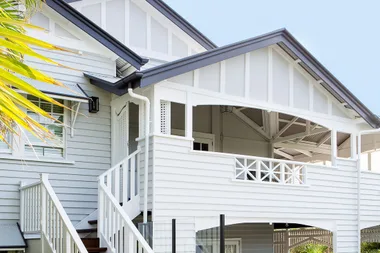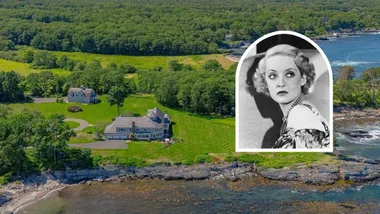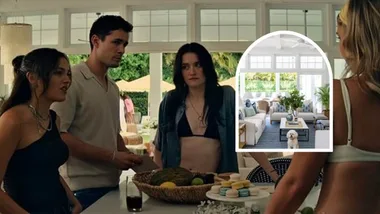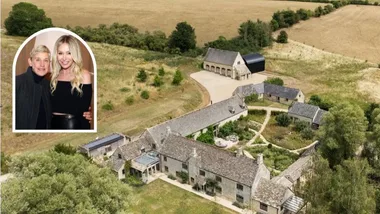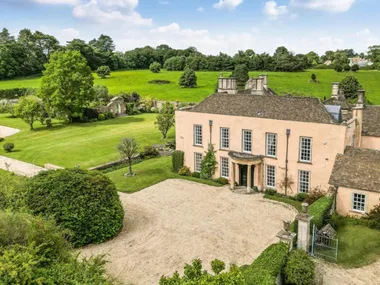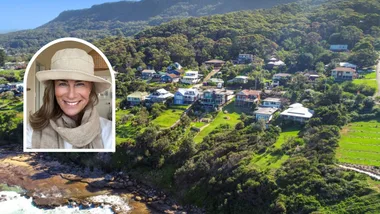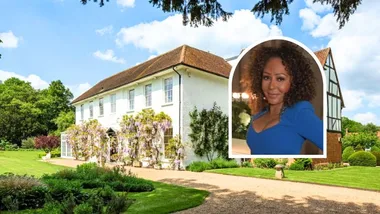For many of us, the quest to find a spacious home near loved ones can see us farewell old neighbourhoods, explore new ones and, with a stroke of luck, discover greener pastures. For Danielle and Ryan, their desire to live closer to Ryan’s three teenage daughters led the couple to venture from their home in Melbourne’s Western Suburbs to the city’s leafy northeastern neighbourhoods, hoping to find a home large enough for their blended family of seven.
“Ryan had found 20 acres that he insisted we drive by to take a look, even though it was way out of our price range,” recalls Danielle of their property search. “I humoured him and while we were making our way back to the ring road, we drove through this area. It was beautiful. I said to Ryan, ‘Why not here?’. We finally knew where we wanted to be.”
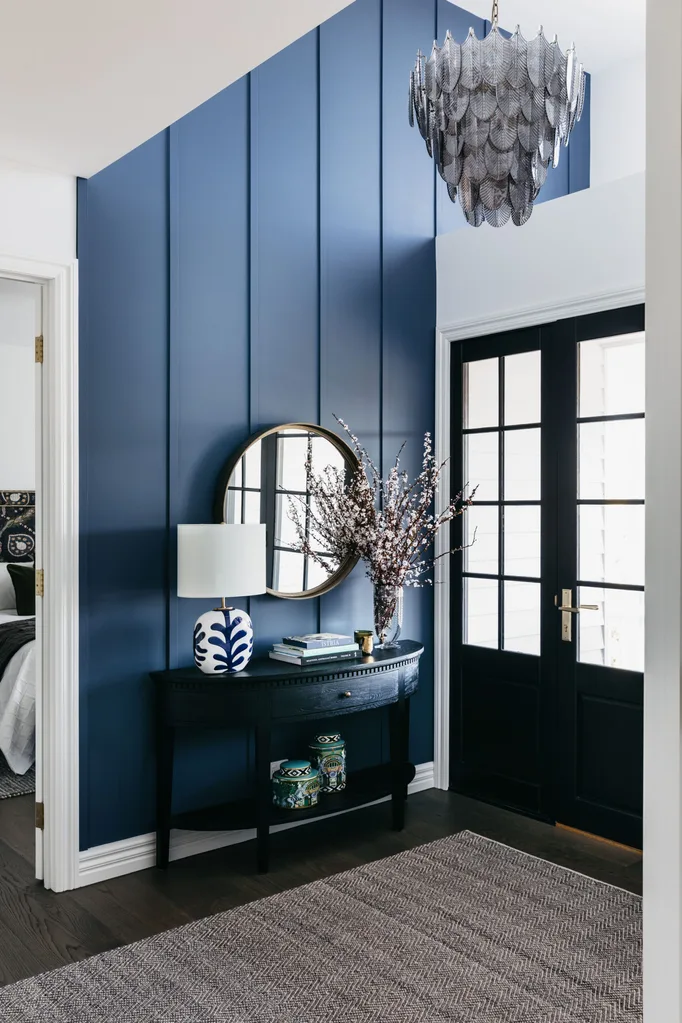
Who lives here?
Danielle, an IT consultant, Ryan, a chemical plant technician, his daughters Bonnie, 16, twins Charlotte and Rose, 14, and the couple’s kids Sully, seven, and Edie, five.
Which areas get the most use? Danielle: “The sitting room is where you’ll find Ryan playing the piano or bass guitar with the fire going. The girls love spending time in there lying by the fire on cold evenings, and Sully and Charlotte often play chess there. The kitchen/dining/living area is always alive with activity – it’s never still.”
Favourite room? “My bedroom is like a luxury hotel; I feel spoilt being able to go to sleep in such a beautiful room.
Best building tip? “Don’t underestimate the length of time it can take to plan and get approval. We naively thought we’d be in our new home in mid-2022 and we eventually moved in during mid-2023.”
A search for suitable houses came to naught, so the couple turned their sights to the sole parcel of land in the area for sale– a steeply sloped site that Danielle says “scared off” other buyers with its gradient. Undeterred, they forged ahead in late 2020 and enlisted architect Gary McFarlane and builder McInnes Homes to design and build their dream home.
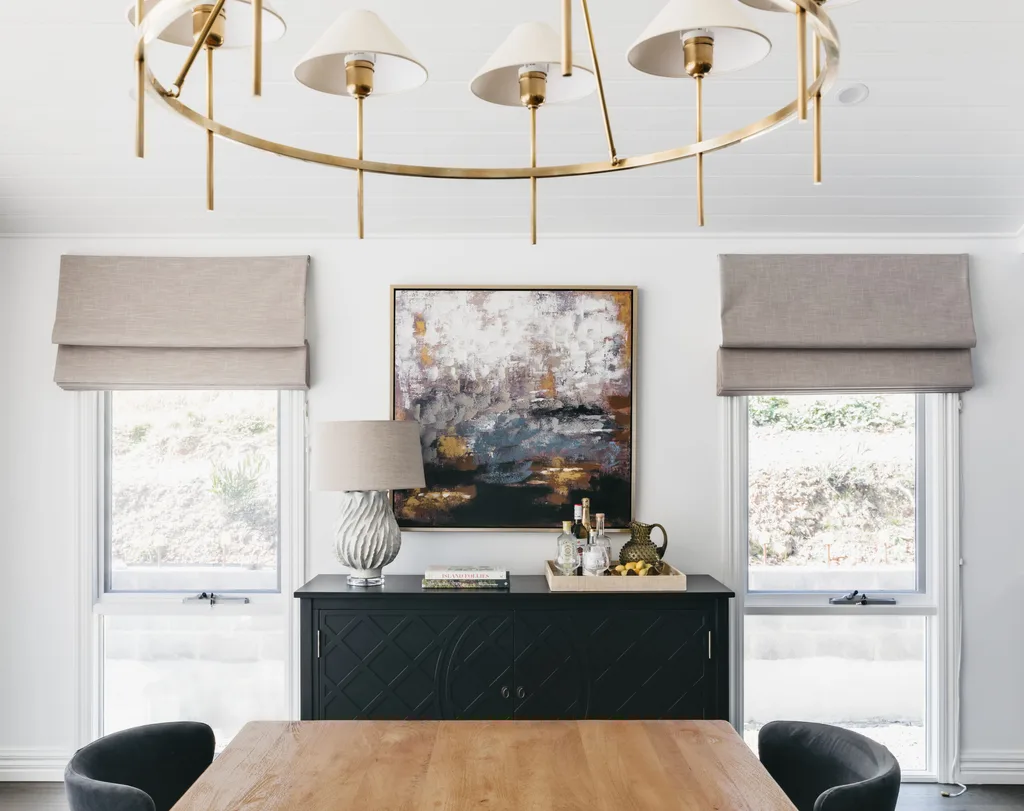
Initially, Danielle seized the opportunity of working with a blank canvas to channel the style she loved – a handsome, not-quite-Hamptons aesthetic. However, when faced with the sheer scale of selections, let alone layering different fabrics and finishes, the allure soon wore off.
“Trying to pick every single fixture and fitting ourselves was not only going to be extremely time consuming, but also daunting and risky,” she says. “I felt we were either going to end up with a completely white home, because it was safe, or that I would make some bad choices. I needed help!”
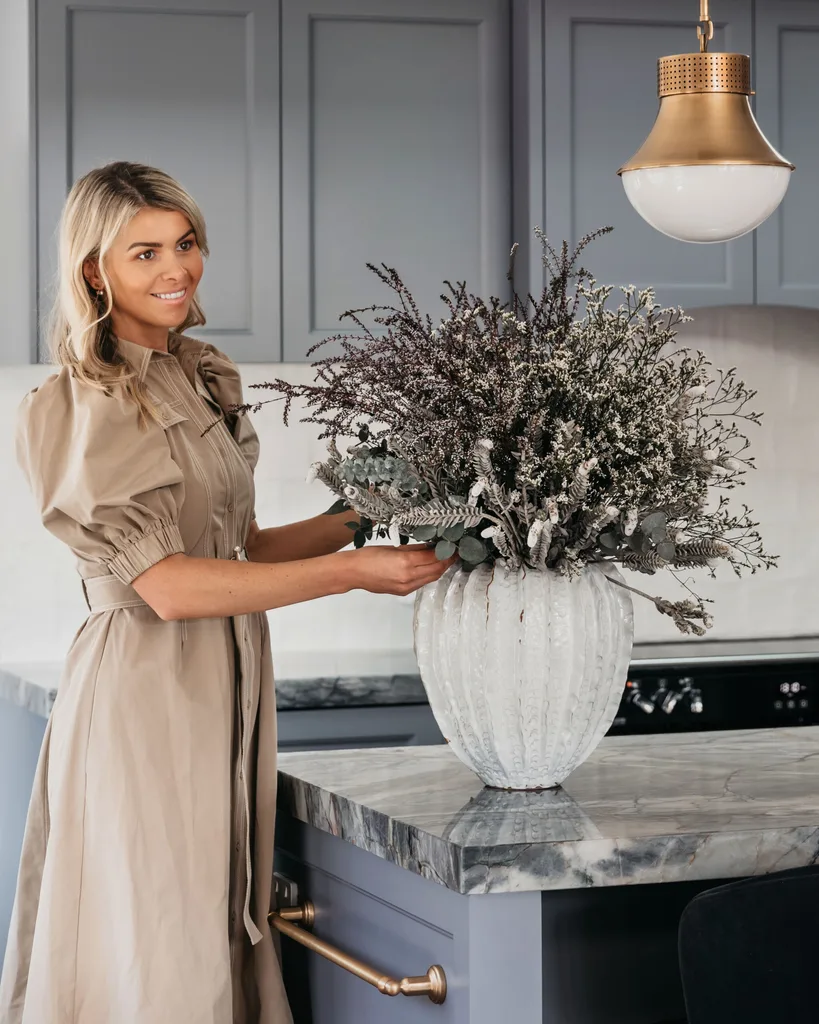
The help in question arrived with the experienced eye of interior designer Katherine Lillie, who immediately understood the “masculine Hamptons” aesthetic Danielle envisaged. “The images I sent Katherine as inspiration were mostly navy or green and brass,” she says. “I recall saying in my initial email, ‘Some of it may seem a bit out there’.”
The palette was set in the kitchen after Danielle spotted the colour that now cloaks the cabinetry and the quartzite slab that graces the benchtops. “When I saw it, I didn’t look at another piece,” she says. “As we walked past this piece, it jumped out at me and I was immediately in love with it. I had to have it!”
Hinting at Hamptons style, wainscoting and wall panelling followed, which Katherine dressed in moody blues, a forest of greens and splashes of pattern, to the delight of the family who moved into their new sanctuary in mid-2023. “We love everything about our finished home, the result has been better than we ever expected,” shares Danielle.
Kitchen
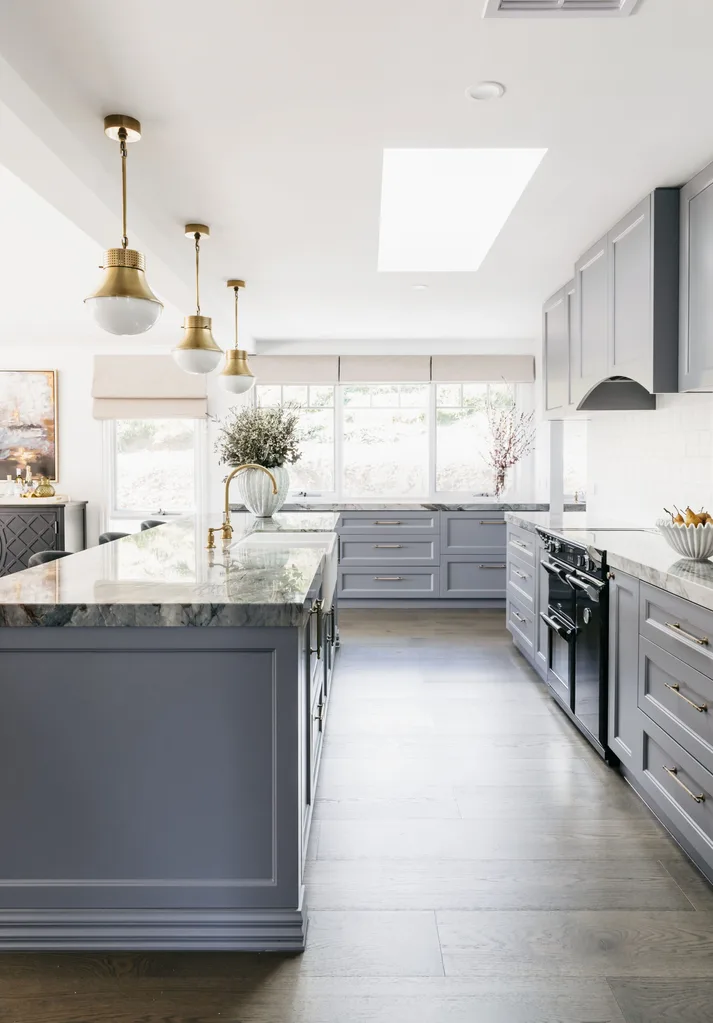
Starting with the kitchen, we chose a dark colour palette that exudes sophistication and has an edge of vibrant, moody atmosphere,” says Katherine. “The cabinetry paint colour, Porter’s Paints French Slate, influenced our selection of fabrics, unique tiles and fittings for the rest of the house.” The palette is reflected in stormy Copacabana quartzite benchtops from Gladstones Granite & Marble and underscored by engineered oak floors in Silky Grey from Victorian Designer Floors.
“We spend much of our time in the kitchen and laundry, so made key design decisions to support us in being able to multitask,” says Danielle. “We wanted to ensure we could cook dinner and get the washing done at the same time.” To facilitate this, the kitchen and laundry are linked via the butler’s pantry, which is tucked behind the kitchen splashback and decorated with an Alison Percy artwork that peeps out from the entrance.
Katherine chose ‘Meca’ tiles in Snow from Perini to keep the splashback neutral. On the island, a Perrin & Rowe ‘Phoenician’ mixer from The English Tapware Company echoes the brass Kelly Wearstler pendants above, sourced from The Montauk Lighting Co. The Roman blinds from The Awning and Blind Co are in Nettex ‘Soho’ fabric in Smoke.
Living room
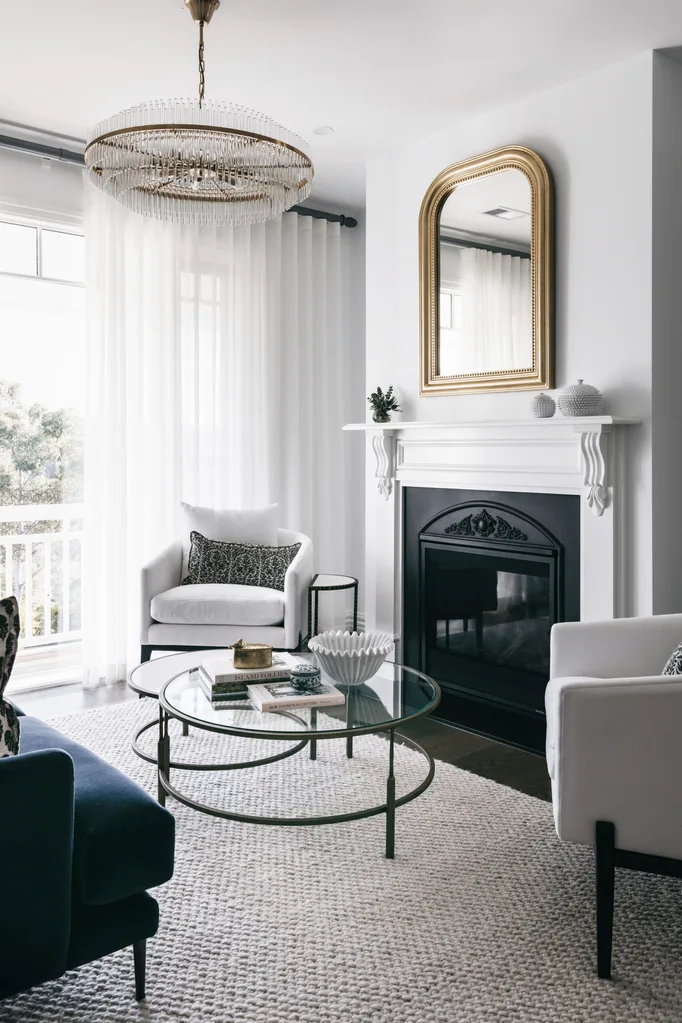
The colours in the kitchen flow into the formal living room (this page & opposite), where a Coco Republic sofa and occasional chairs are resplendent around a cluster of Globe West coffee tables. The cushions from Canvas + Sasson pick up hues in the artwork from Cafe Lighting & Living. “Our goal was to create a timeless residence suitable for a large family, characterised by a masculine, dark and moody atmosphere,” says Katherine of the palette.
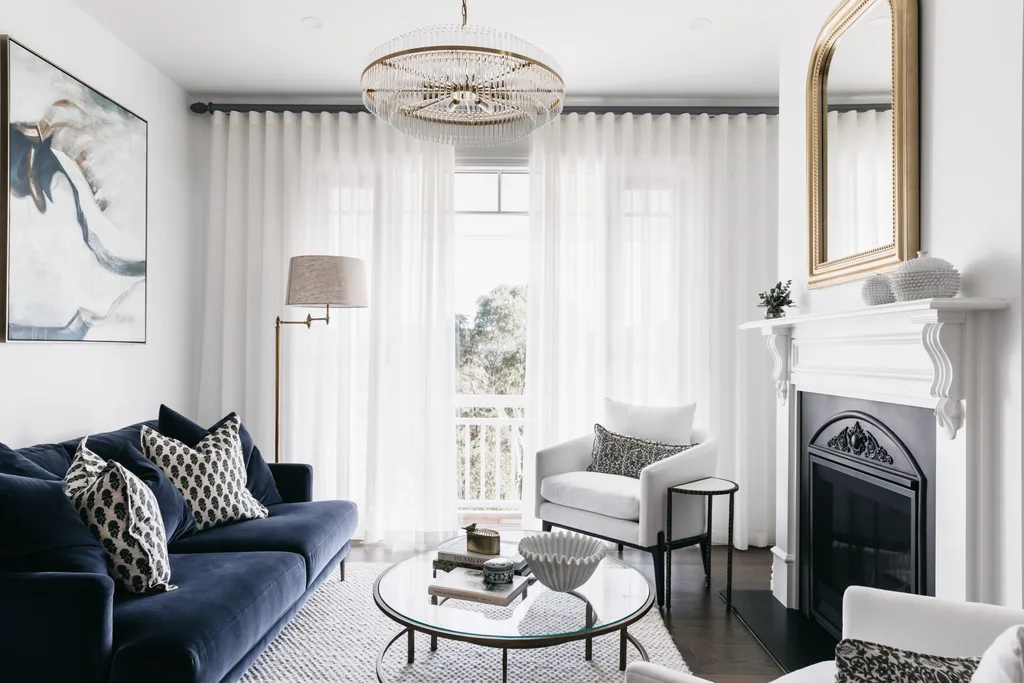
“We wanted the home to have a classic and timeless feel, but also contemporary at the same time.”
Danielle, homeowner.
Bedrooms
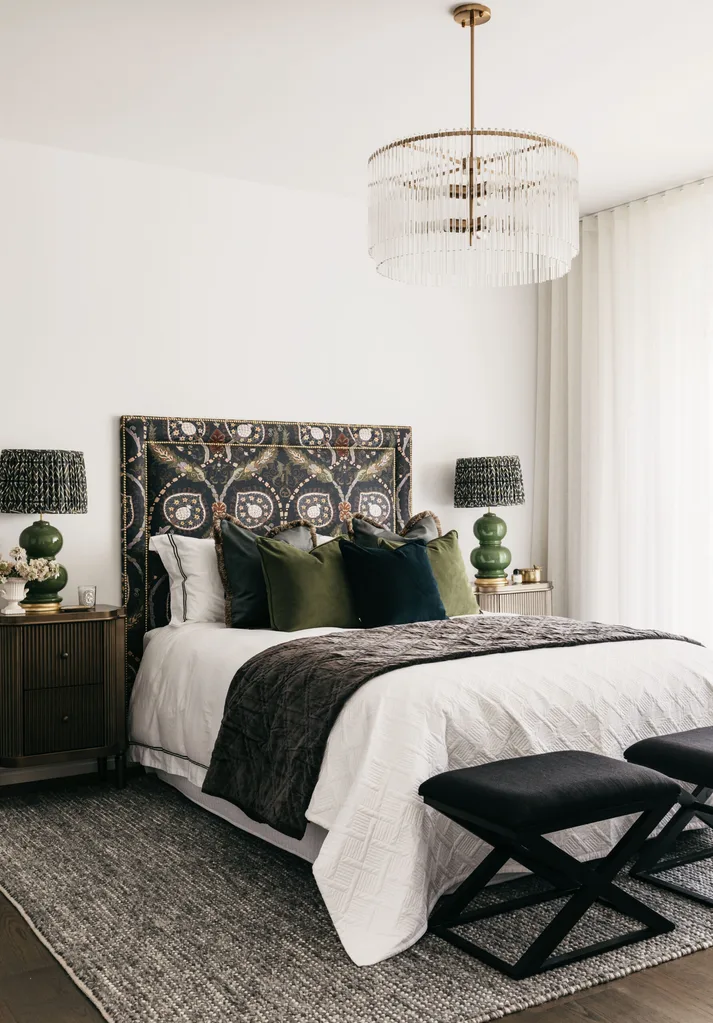
Thibaut ‘Lewis’ fabric in Charcoal and Bluestone stars on the couple’s bedhead, joined by cushions covered in a Katherine Lillie Interiors textile and Warwick ‘Plush’ fabrics in Vine and Navy. Cafe Lighting & Living ‘Candace’ stools offer a perch at the foot of the bed, while a woollen ‘Magic’ rug in Storm from The Rug Collection is warm underfoot on chilly Melbourne mornings.
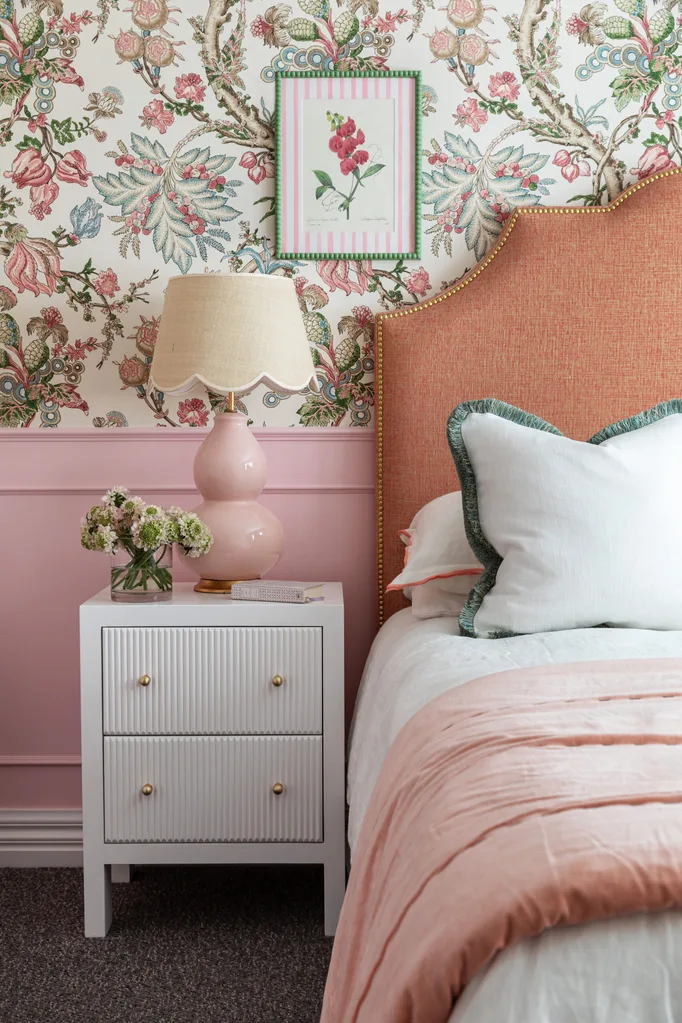
“Edie loves her bedroom, she calls it her princess room,” says Danielle of her daughter’s sweet space. Thibaut ‘Chatelain’ wallpaper in Pink unites the colours in the bespoke bedhead, upholstered in Métaphores ‘Atlas’ in Opale, and the wainscoting in Porter’s Paints Pretty in Pink. The bedlinen and lamp base are from Canvas + Sasson and the framed ‘Pink Sweet Pea’ print is from Narissa Perks.
“When it came to the children’s bedrooms, we embraced a more playful and individualised approach,” says Katherine, who wanted each room to “set a scene and a story”.
Bathrooms
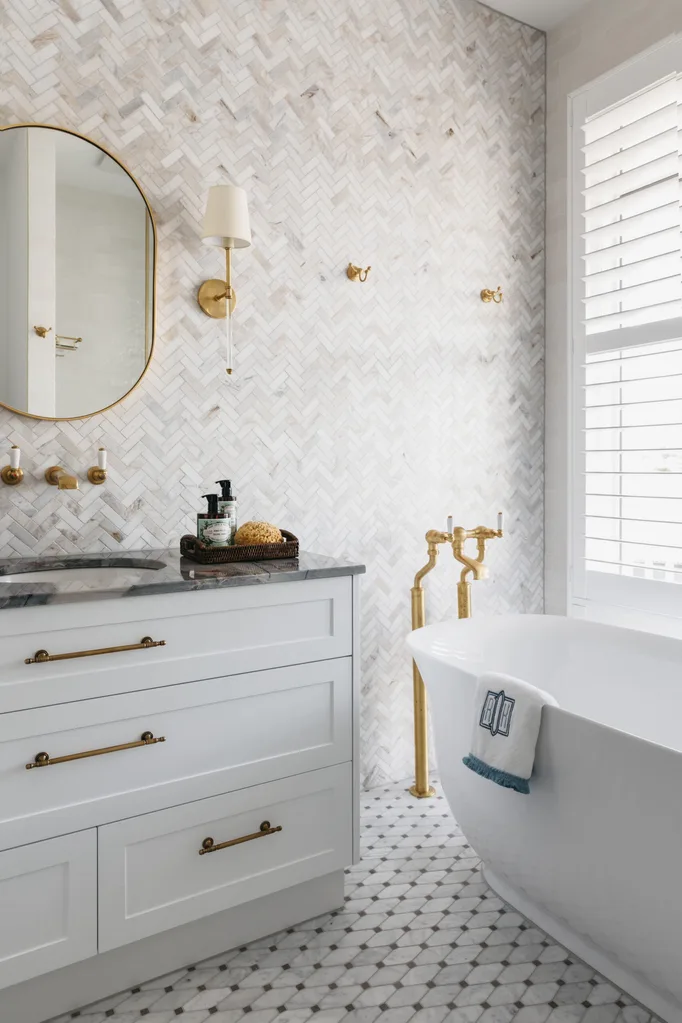
A good blend makes sure things don’t feel too stuffy and formal,” says Danielle of the balance between classic and contemporary styles in the main ensuite. The space is warmed by brass Hepburn Hardware handles, Perrin & Rowe tapware and sconces from The Montauk Lighting Co. For cohesion with the kitchen, the vanity is Copacabana quartzite.
WE LOVE…mingling motifs
Mixed motifs abound in the main ensuite, with elongated ‘Long Oct’ Carrara marble floor tiles from Perini and walls veiled in the touchme texture of herringbone marble mosaics (for similar, try ‘Castro White’ tiles from National Tiles). By keeping the tones similar yet varying the tile patterns, Katherine infused the bathroom with tactile interest. For details, visit nationaltiles.com.au and perini.com.au.
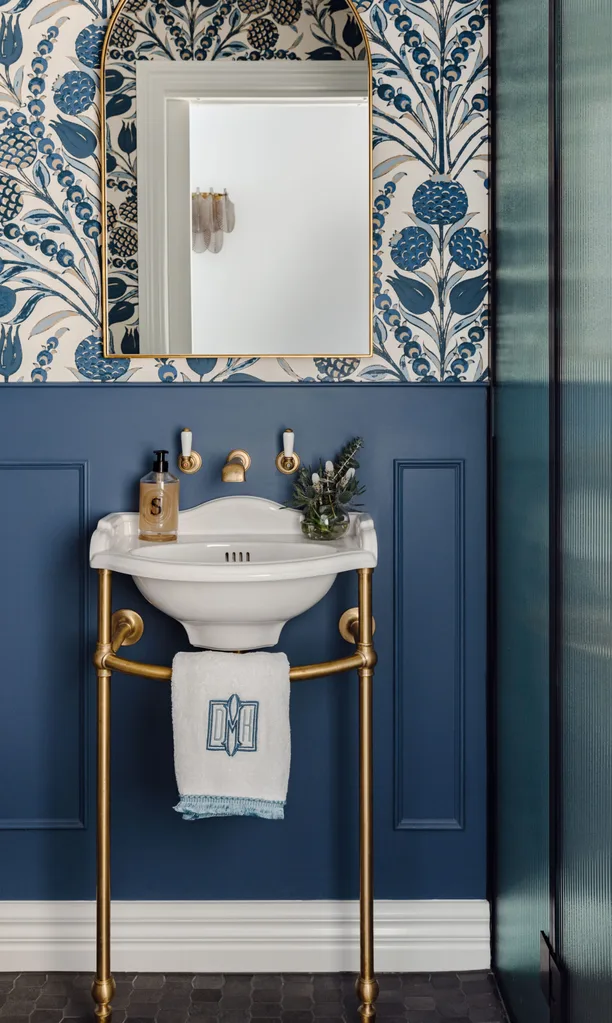
“Danielle’s aim was to infuse the home with depth and character…it led us to experiment with patterns and go all out on the finishes.”
Katherine, interior designer.
Mudroom and laundry
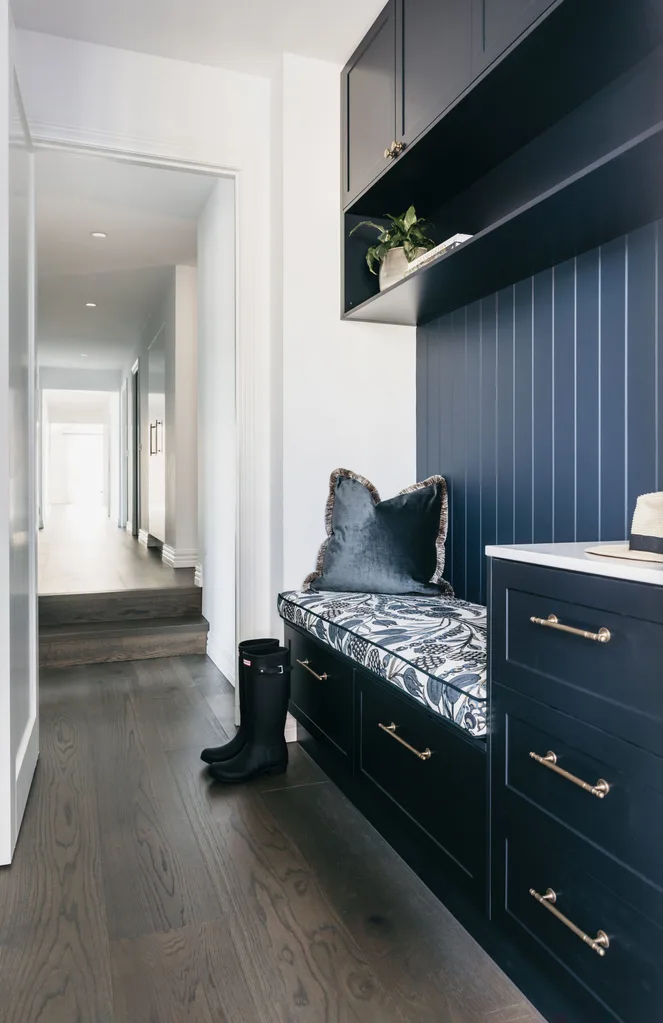
The family’s five children have ample storage in the mudroom. Painted in Dulux Sapphire Stone and fitted with joinery in Polytec Oxford, the banquette adds a plush touch with Thibaut ‘Cornelia’ fabric in Navy.
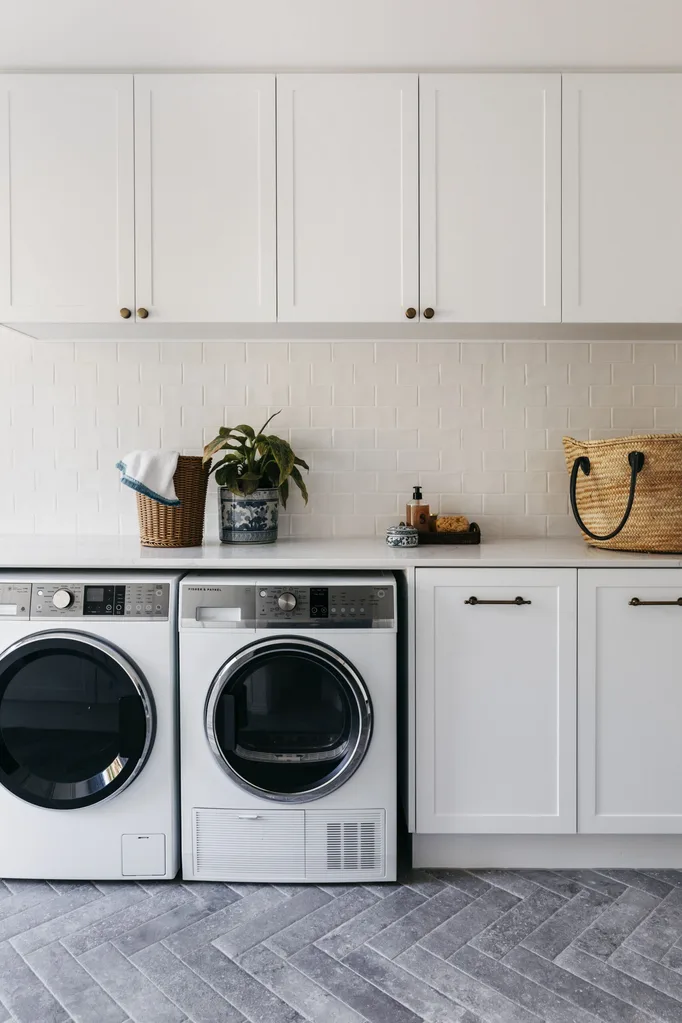
“We focused on practical things like having spaces for school bags, a drying cupboard in the laundry and built-in laundry baskets,” says Danielle of the busy washing zone. Surrounded by plenty of concealed joinery in Polytec Polar White, the Fisher & Paykel washer and dryer from Harvey Norman withstand the constant use with ease and a long benchtop ensures there’s plenty of room to tackle the folding.
Interior design Katherine Lillie Interiors, katherinelillieinteriors.com.au
Source Book
Architect Gary McFarlane & Associates Architects, 0408 396 011
Builder McInnes Homes, mcinneshomes.com.au
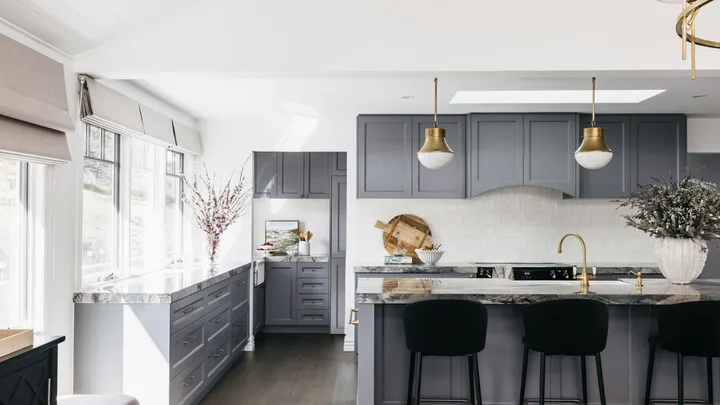 Photography: Kate Enno / Styling: Annalese Hay
Photography: Kate Enno / Styling: Annalese Hay
