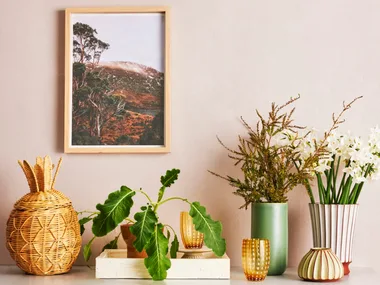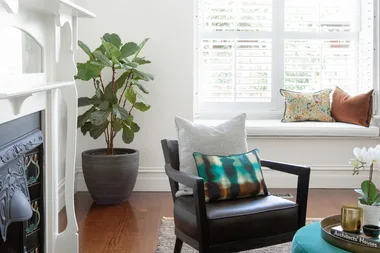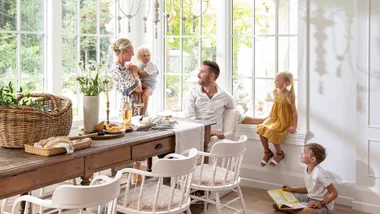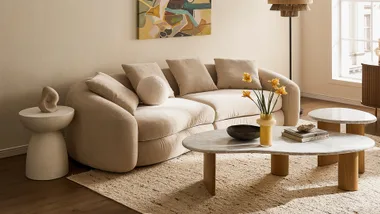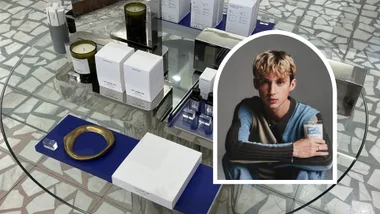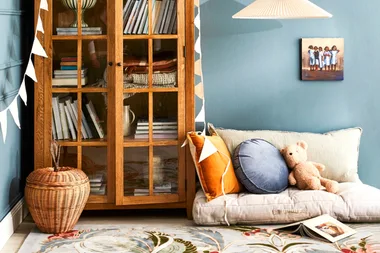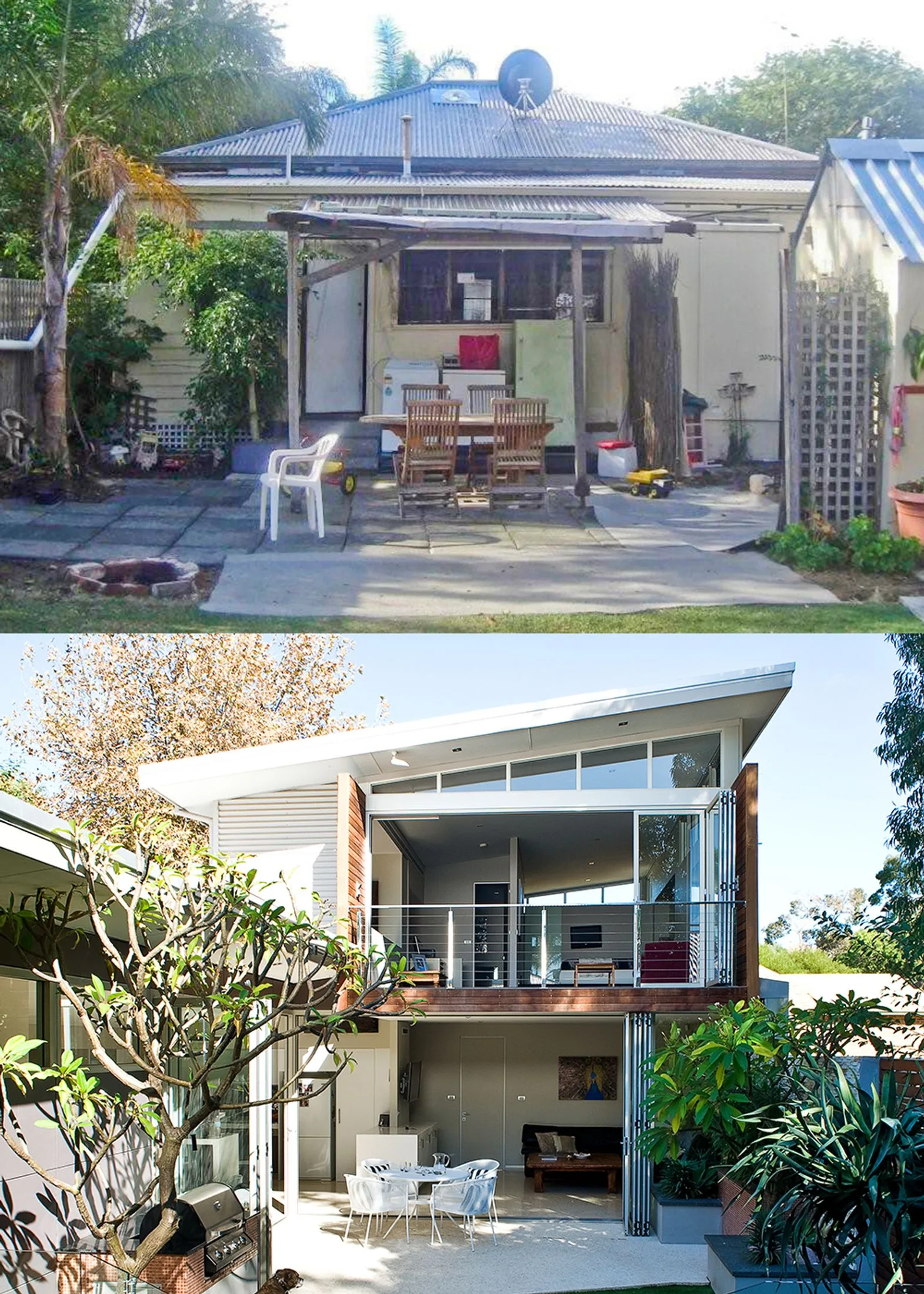
Before & after
The Perth home went from old and dreary to modern and sophisticated.
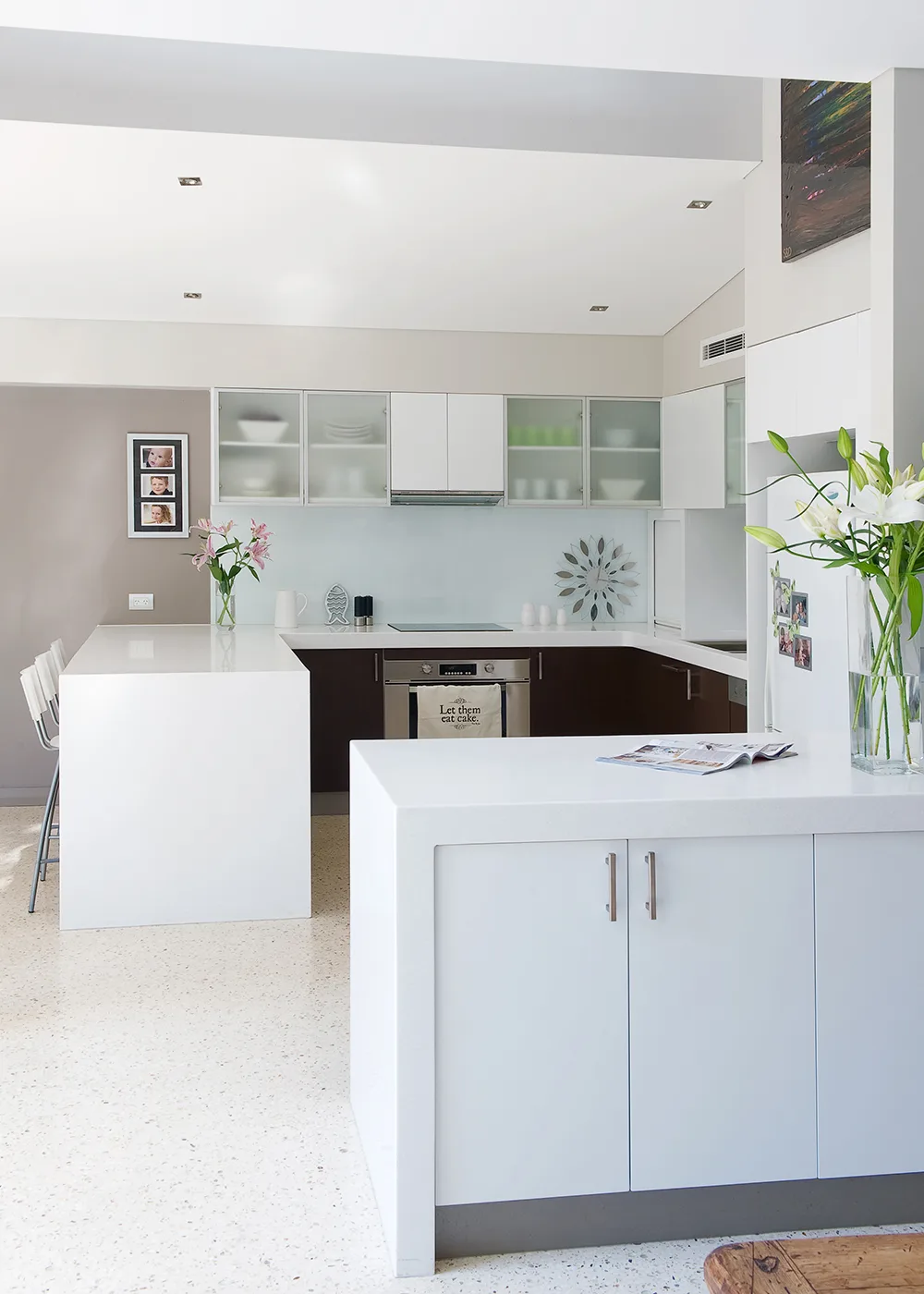
Kitchen
For the new extension, elements were chosen that would create a clean and modern family-friendly space. The kitchen boasts light Corian solid surface benchtops, soft-closing vinyl-wrap cupboards and integrated Kleenmaid appliances, including a much-loved induction cooktop.
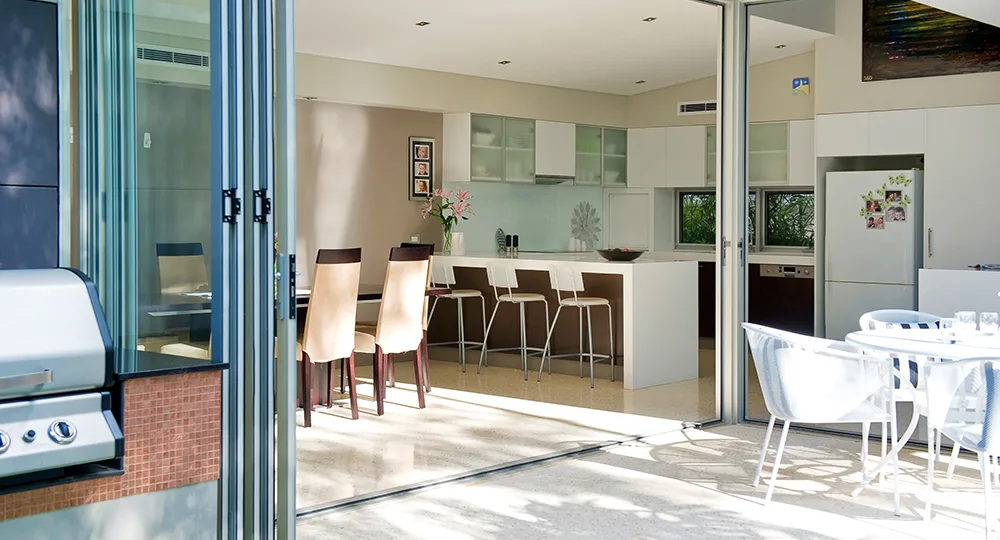
Living spaces
Poured right through the new extension, creamy polished concrete floors tie one living space to another and contribute to the open-plan feel, while underfloor heating keeps it warm underfoot in winter.
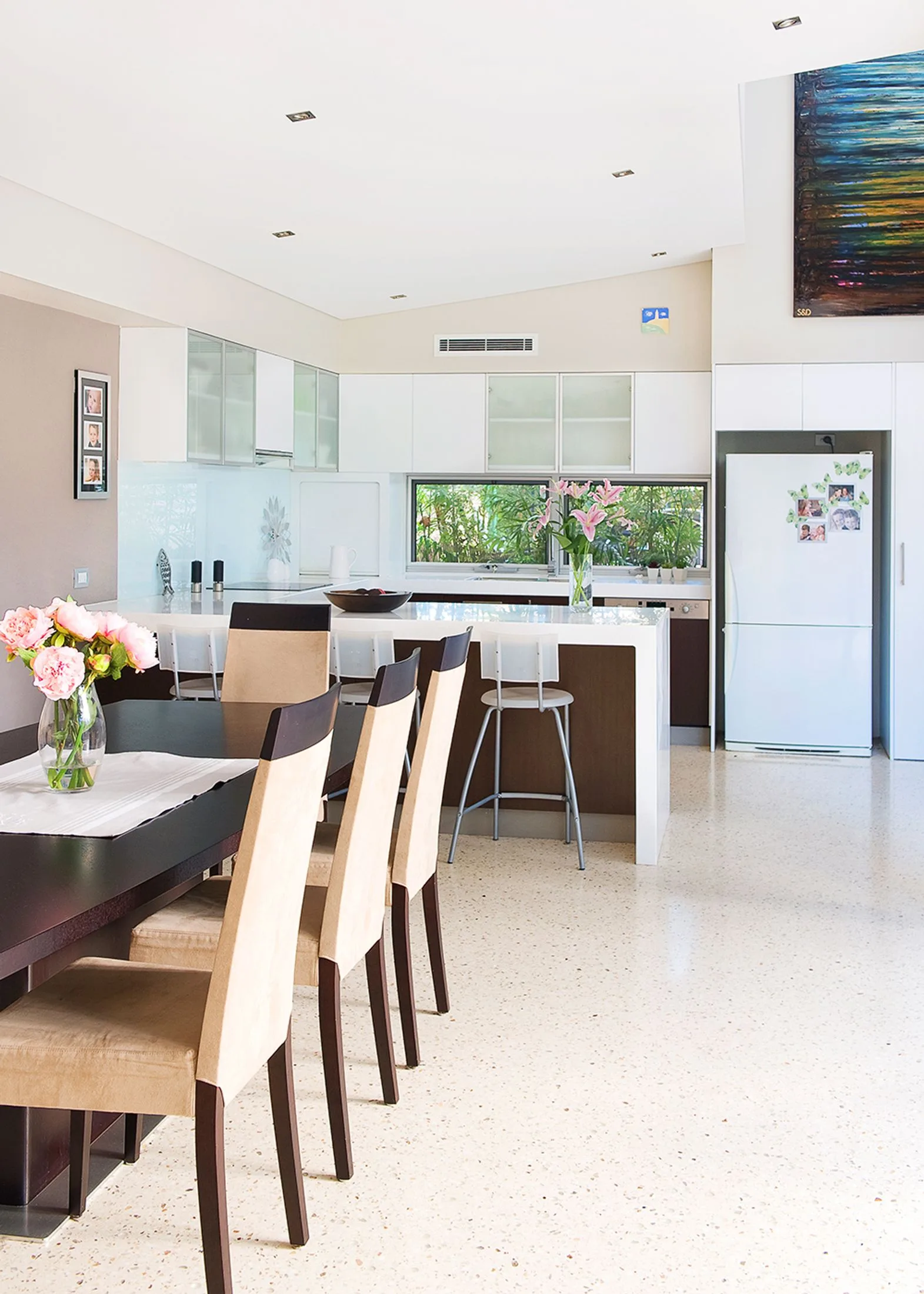
Dining area
A caffe latte colour scheme defines the dining zone, with a feature wall in Solver Paints’ ‘Kanga’ paint and a generous timber table. Continuing the concrete flooring into the alfresco area helps blur the lines between the two spaces.
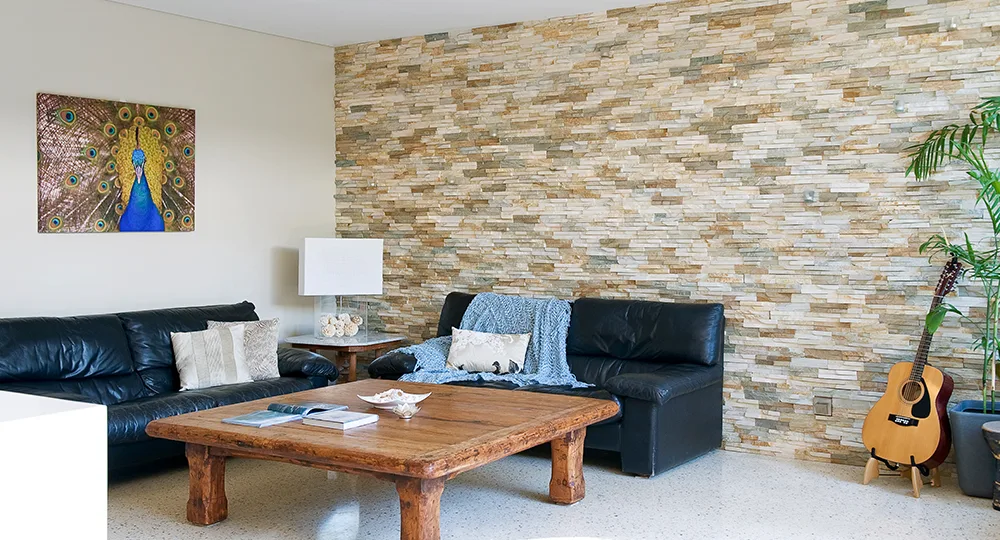
Living room
The hand-laid stone feature wall fills the room with rustic charm. A Robin Reid coffee table crafted from recycled wood and cushy leather sofas continue the relaxed feel. The vibrant peacock artwork is by Morten Boe of True View Photography.
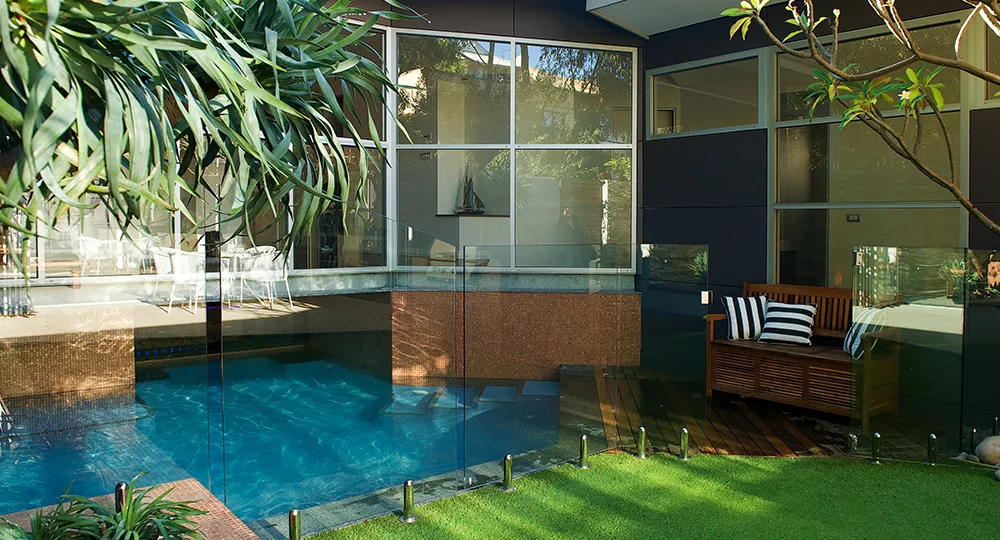
Pool and lawn
Three young kids, a dog and continuous foot traffic through the courtyard made growing real grass a difficult task. The solution was a high-quality synthetic turf, which looks lush and green all year round. The luxurious pool sits beneath the family room. Above the pool, floor-to-ceiling glass windows cleverly bi-fold open at the top. The purpose of this design is threefold: it helps ventilate the front of the house, integrates indoors and out, and acts like a pool fence. The bottom half of the window conforms to Australian pool safety standards. Natural tones and textures around the pool – copper mosaic tiles and another stacked stone feature wall – add a rich, earthy feel. Stainless-steel garden lights from Beacon Lighting sit in two recessed panels, providing interest.
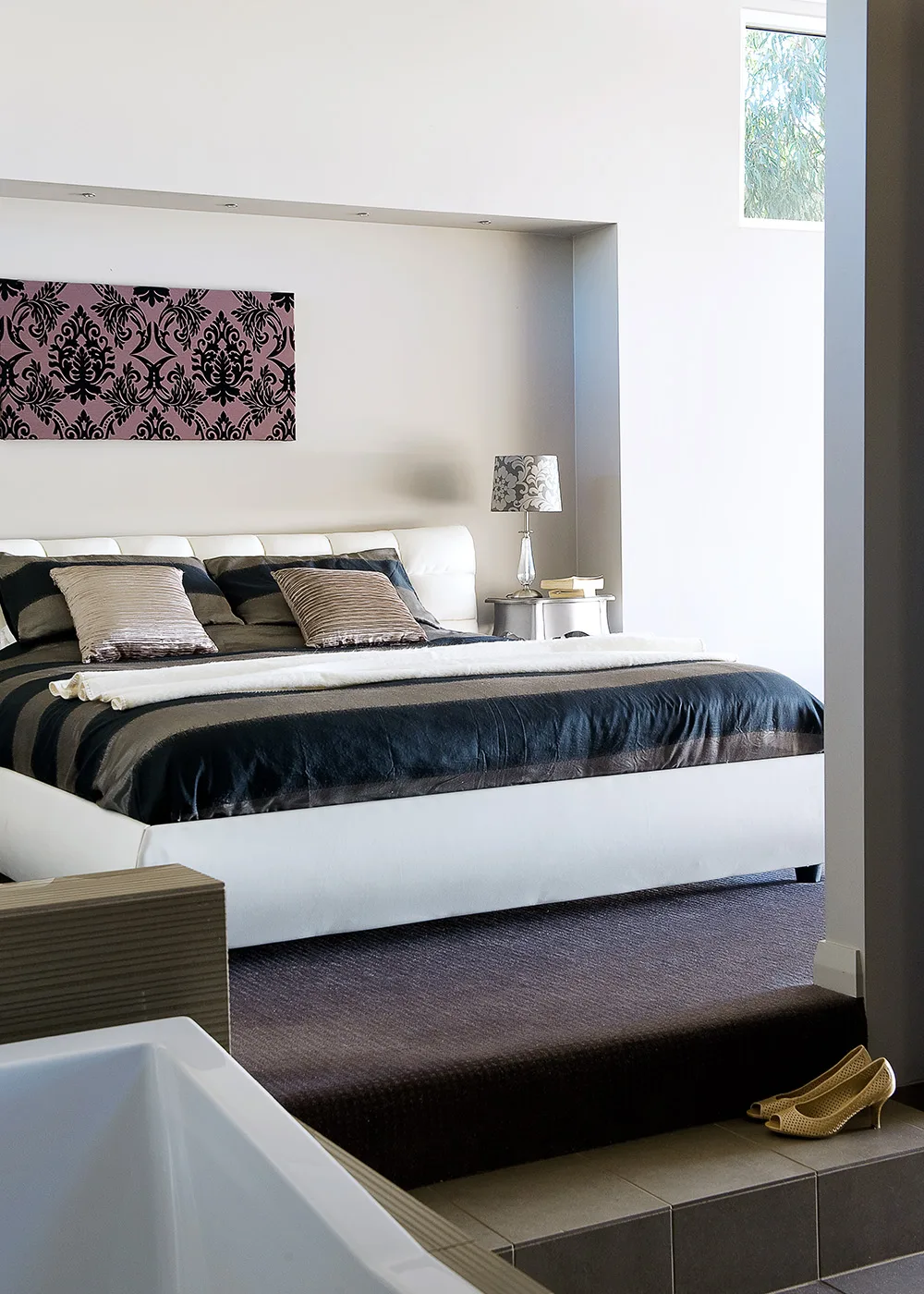
Master bedroom
In designing the brand new upper level bedroom, the aim was to create a space that was moody and warm – a retreat from the frenetic family zone below. This was achieved with sumptuous striped linen, warm downlights that sit in the recess behind the bed, and a homemade canvas artwork. The walls are painted in Solver Paints’ White Cliffs, selected with the help of Kior Interior Design. Although cosy, the master suite also has an airy, open feel, flowing straight into the ensuite.
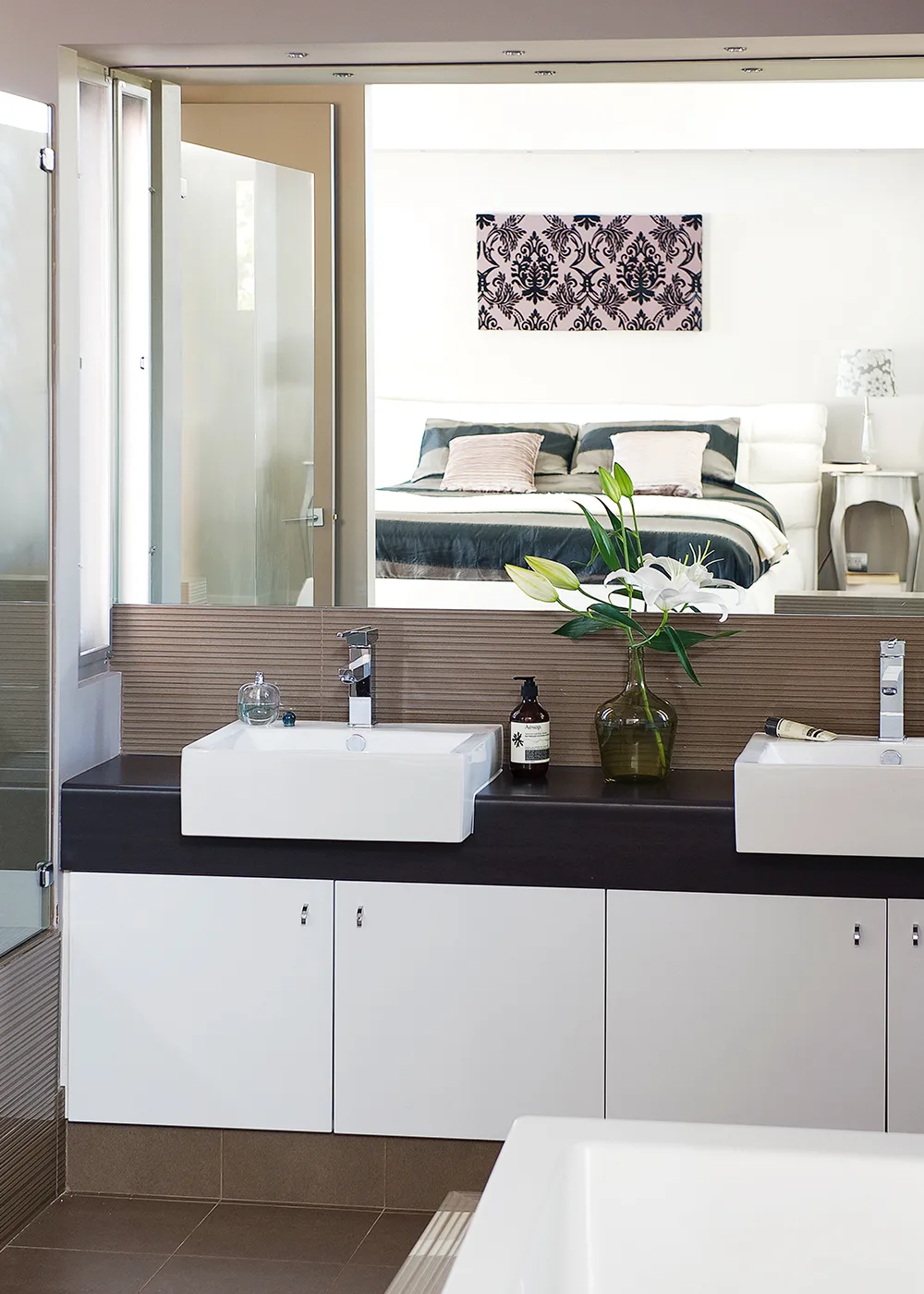
Ensuite
The bedroom’s rich palette continues in the ensuite, where textured mocha tiles were chosen for the walls, splashbacks and bath hob. Other features include double ceramic basins from Reece, costeffective laminate benchtop and a glittering artwork.
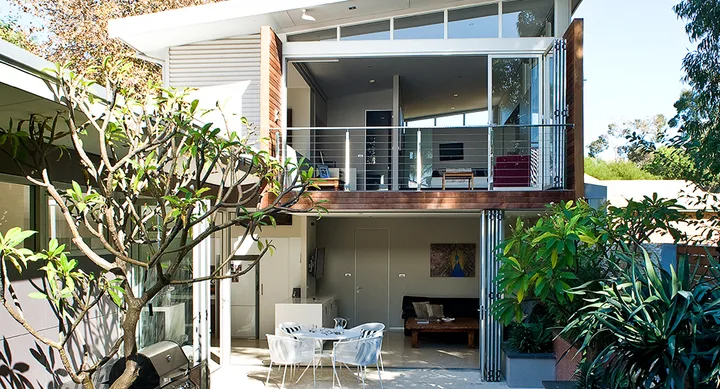 Jody D’Arcy
Jody D’Arcy
