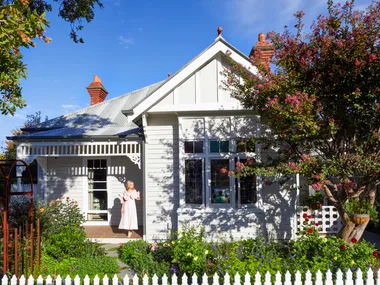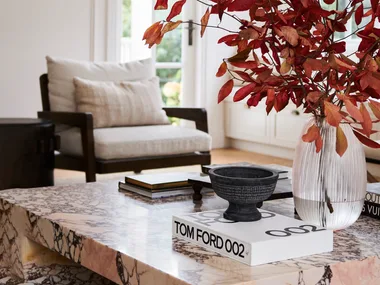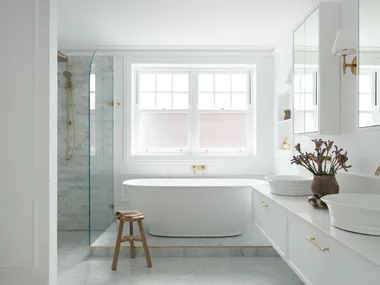We’re busy celebrating our 100th birthday at Home Beautiful HQ. That’s right, our print magazine has officially been in publication for an entire century. As part of our festivities, we’re bringing you 100 beautiful room ideas. We’ve got inspiration for every room of the home, including outdoor areas, in every popular interior style. Welcome to 100 beautiful room ideas.
Whether you’re looking to renovate your home, make over a room, or you’re simply in the mood for some inspiration, these rooms ideas will help you beautify your space.
Scroll through all the beautiful room ideas or jump straight to:
Beautiful room ideas: Kitchens
Kitchen ideas
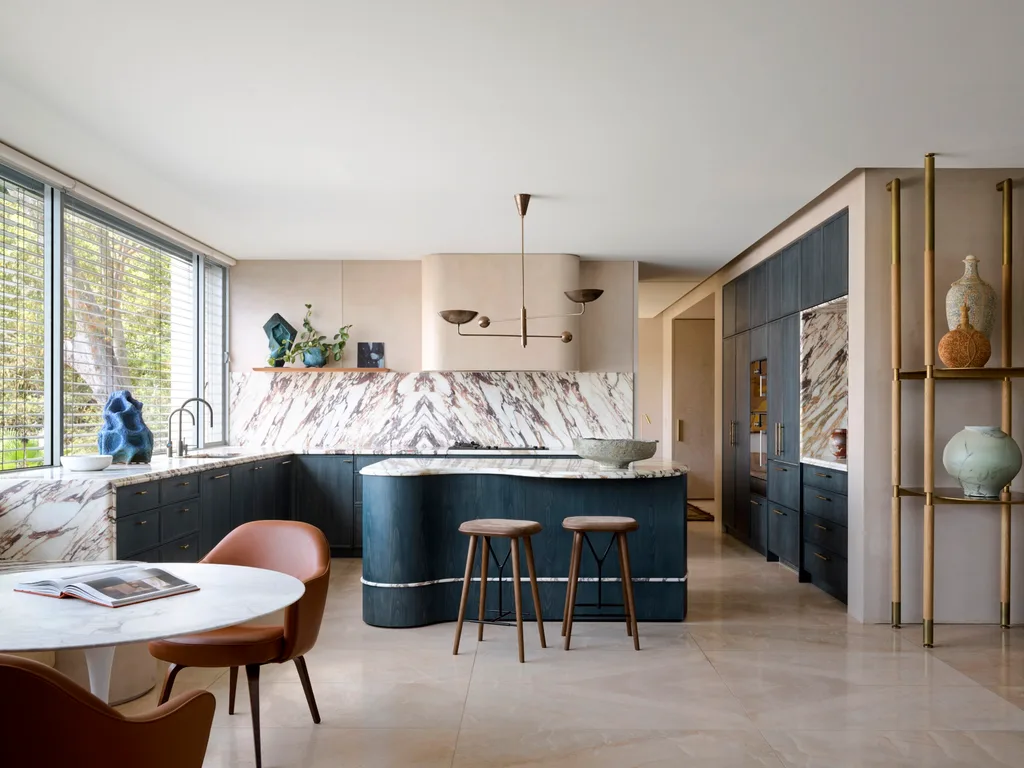
01
An elegant kitchen with unexpected curves and waterfall edges
Designers Juliette Arent Squadrito and Sarah-Jane Pyke of Arent & Pyke lent their expertise to a Sydney apartment with harbour views, which they referenced in intriguing ways indoors. Calacatta Viola Antica marble stars on the splashback and atop a freeform island in the kitchen. It’s a counterpoint to the home’s angular lines and echoes the bay inlets just beyond the window, as do the ripples in the island, accented by its indigo stain. Organic qualities abound with the Fredericia ‘Spine’ timber stools from Cult and ‘Sputnik’ chandelier. A sculpture by Kat Shapiro on the island joins works by Oleksii Zolota and Anne Zahalka on the shelf.
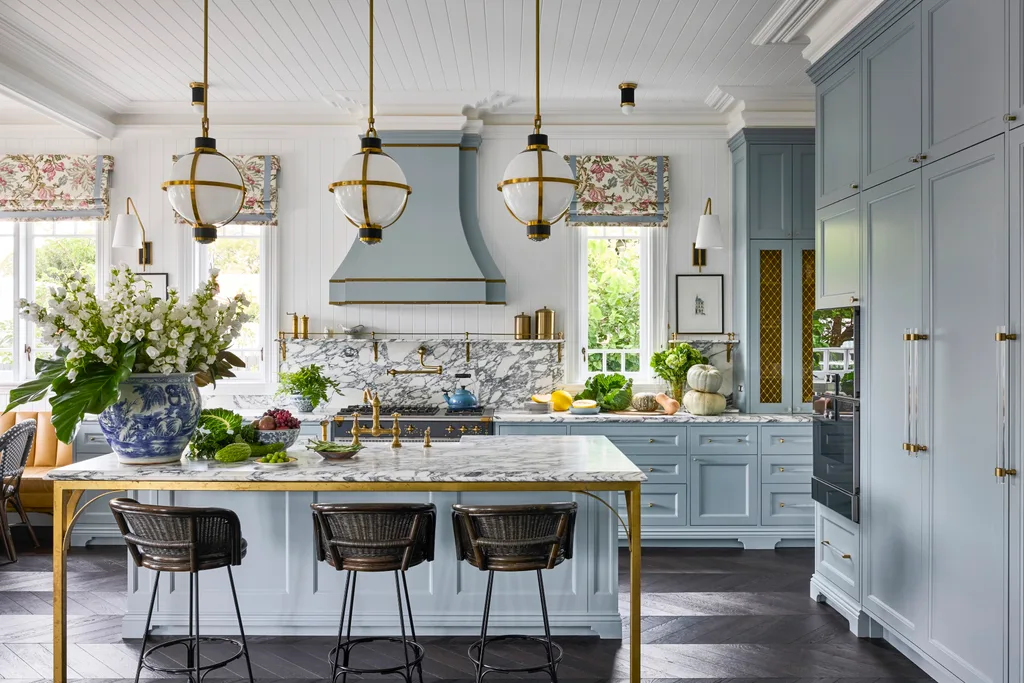
02
A heritage kitchen with brass accents and plentiful colour
A feast of finishes is on the menu in the freshly renovated Sydney home of interior designer Lauren Mahoney, founder of Studio Trio. The kitchen teams Shaker-style joinery in Taubmans Dapple Grey with Intrim VJ wall panelling and vividly veined Arabescato Corchia marble benchtops from Architectural Stone Works. Brass spices up the palette, with Perrin & Rowe tapware in Satin Brass from The English Tapware Company, and ‘Hull’ pendants and ‘Audley’ sconces, all from The Urban Electric Company. Piccolo Chevron flooring in Raba Eterno from Tongue & Groove grounds the space
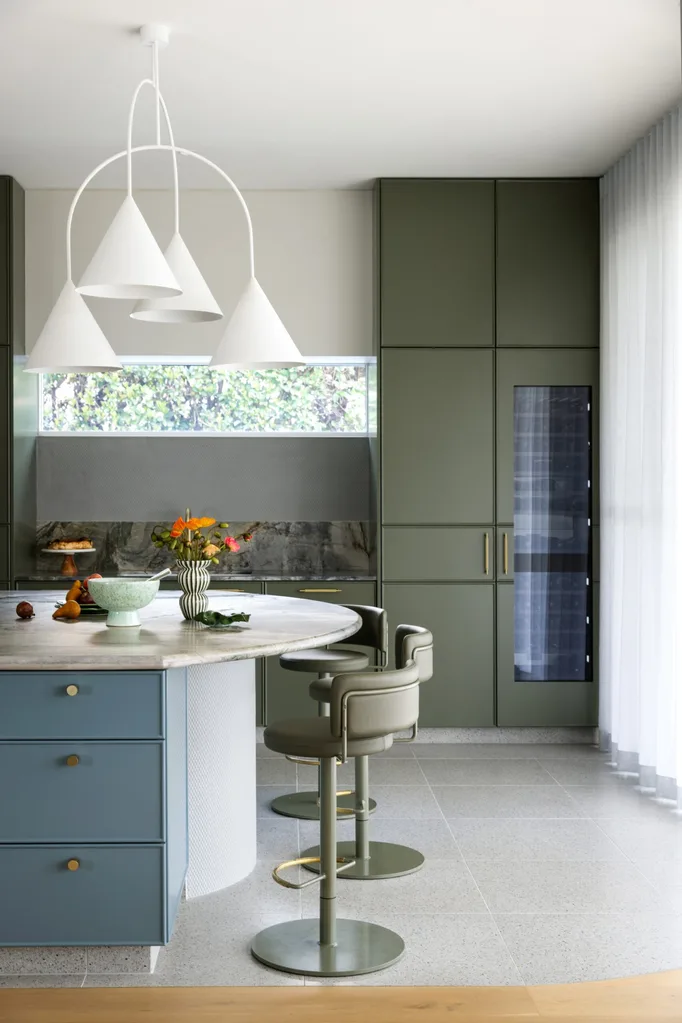
03
A modern kitchen with sculptural inclusions
When designers Jacinta Woods and Sonia Warner of Woods & Warner were asked to refresh a California bungalow on Sydney’s Lower North Shore, they turned to the colours of the Australian landscape. “Our use of colour in warm neutrals, eucalypt greens, ocean blues and terracotta reds celebrates a confidence in the interior,” they say. The Laal ‘Mega Arch Cone’ light makes a sculptural statement atop ‘Diiva’ stools by Grazia & Co.
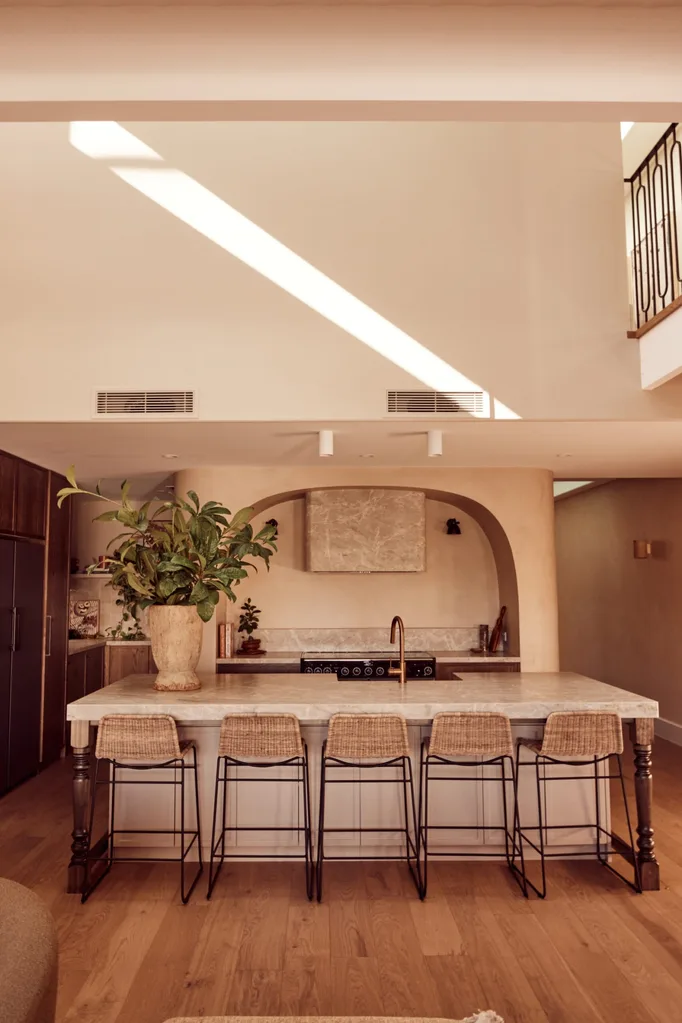
04
A Spanish-inspired kitchen with a moody palette
Fan favourite The Block duo Kyal and Kara Demmrich channeled coastal Spanish resorts when designing this home on the Central Coast of New South Wales – witness the curves, textures and warm, sandy hues in the kitchen. Adding to the relaxed coastal charm are Globe West ‘Olivia’ stools with woven seats. Magnifica!
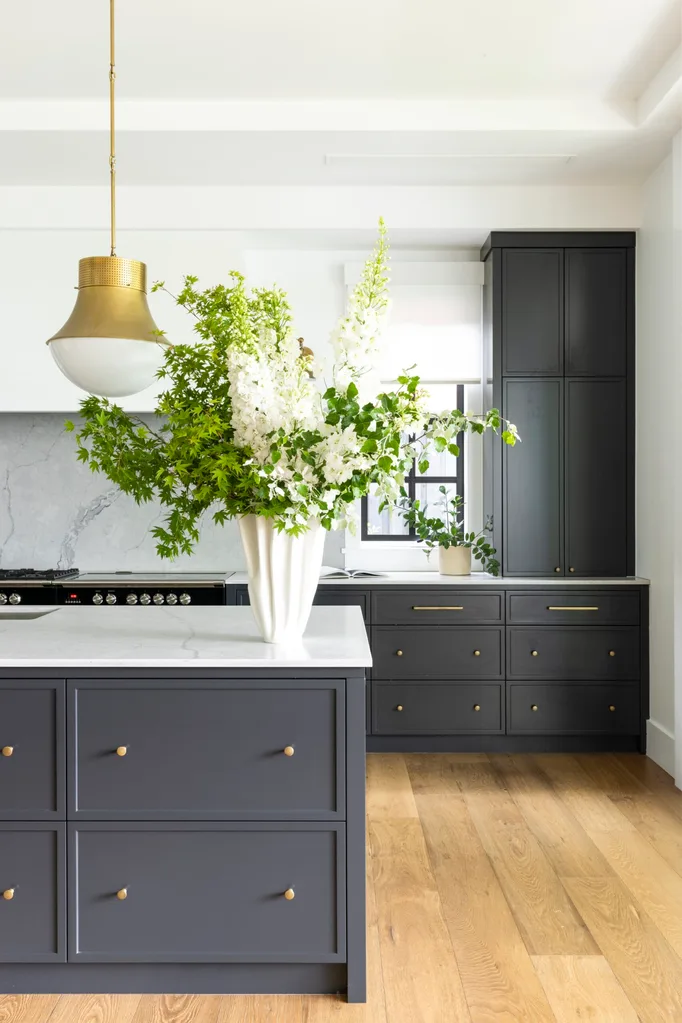
05
A dark charcoal kitchen with light and bright natural stone
Located on Sydney’s Lower North Shore, this kitchen sizzles with style thanks to Shaker joinery, a matching splashback and benchtops, and beautiful brass accents. Dark charcoal cabinetry creates depth and contrast against the warm smoked oak flooring.
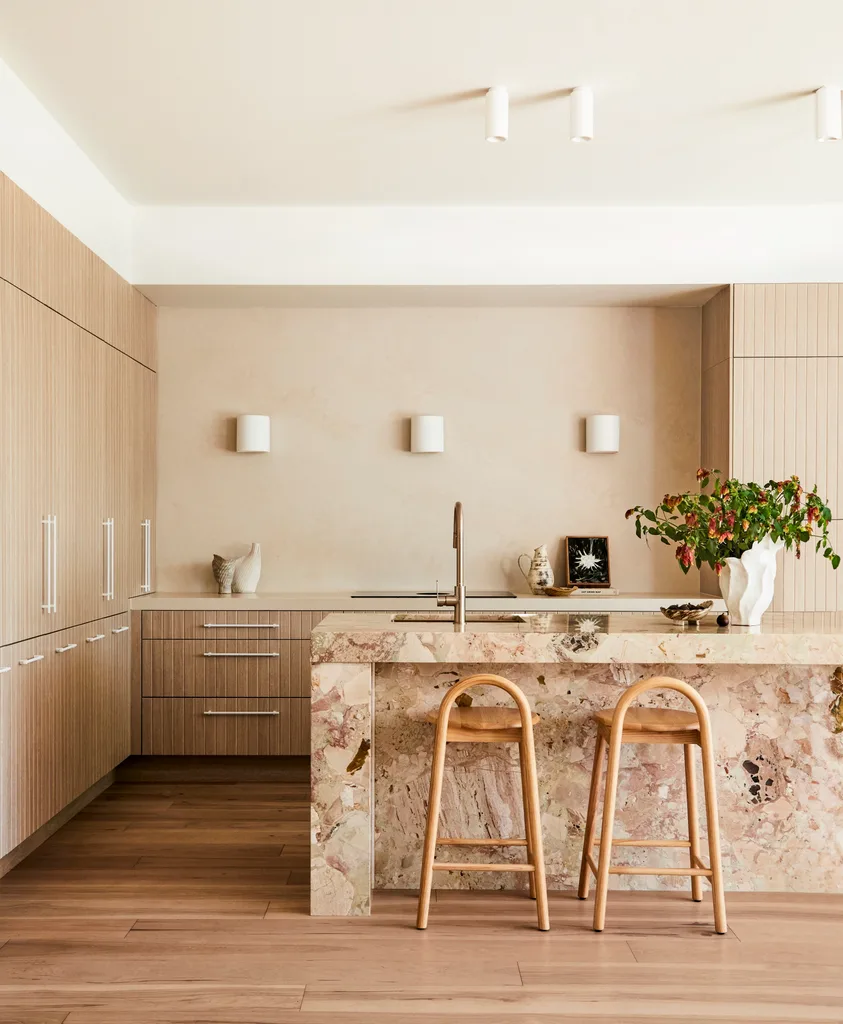
06
A modern kitchen with swathes of pink-toned marble
The Block judge Darren Palmer gets a top score for the kitchen he designed in Sydney’s Eastern Suburbs. The textured joinery is Kinsman’s ‘Avalon’ profile in Coastal Oak Woodmatt, while the island features Monreale marble from CDK Stone.
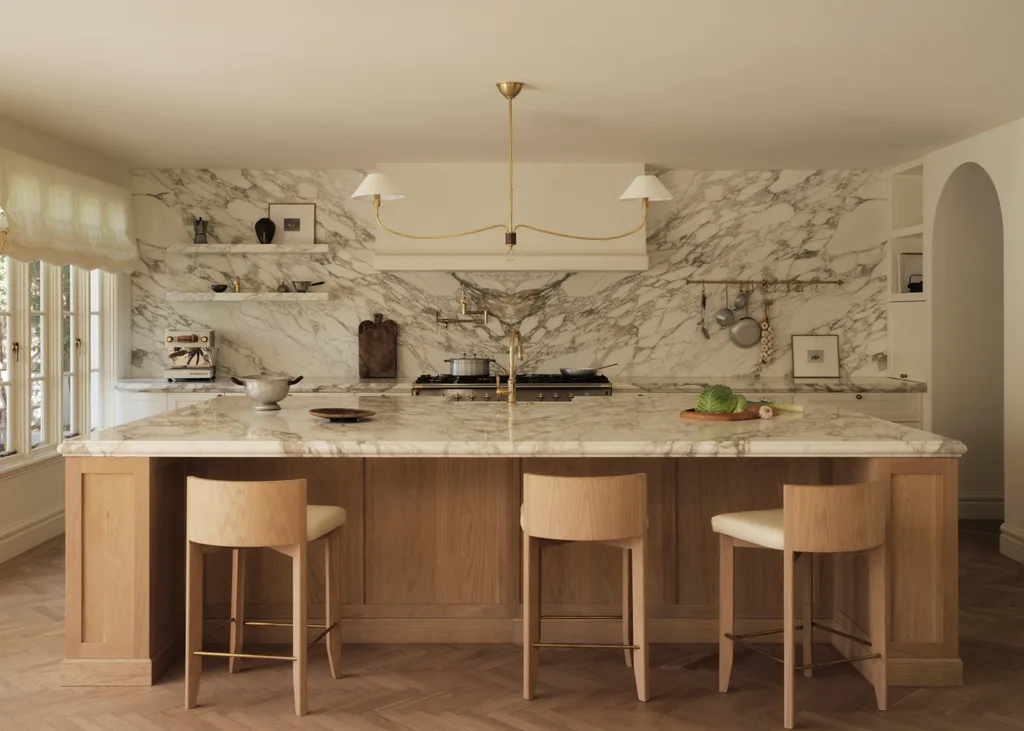
07
An elegant kitchen with natural stone and solid timber
“This kitchen was designed to feel calm and considered. The natural timber and bold veining of the marble bring a sense of warmth and sculptural beauty” – Phoebe Nicol
When it comes to entertaining, this kitchen in Sydney’s Eastern Suburbs, by interior designer Phoebe Nicol, has impeccable credentials. The owner asked her for a large kitchen with all the bells and whistles. An expansive island, in solid European oak by TTK Kitchens + Joinery, is paired with Calacatta Vagli Oro marble, not just on the benchtop but also bookmatched along the splashback to spectacular effect. Brodware tapware and a ‘Griffin Grande Linear’ chandelier from Visual Comfort add glamour and warmth to proceedings. Framed artworks by Jacques Vilet, from Studio Gardner.
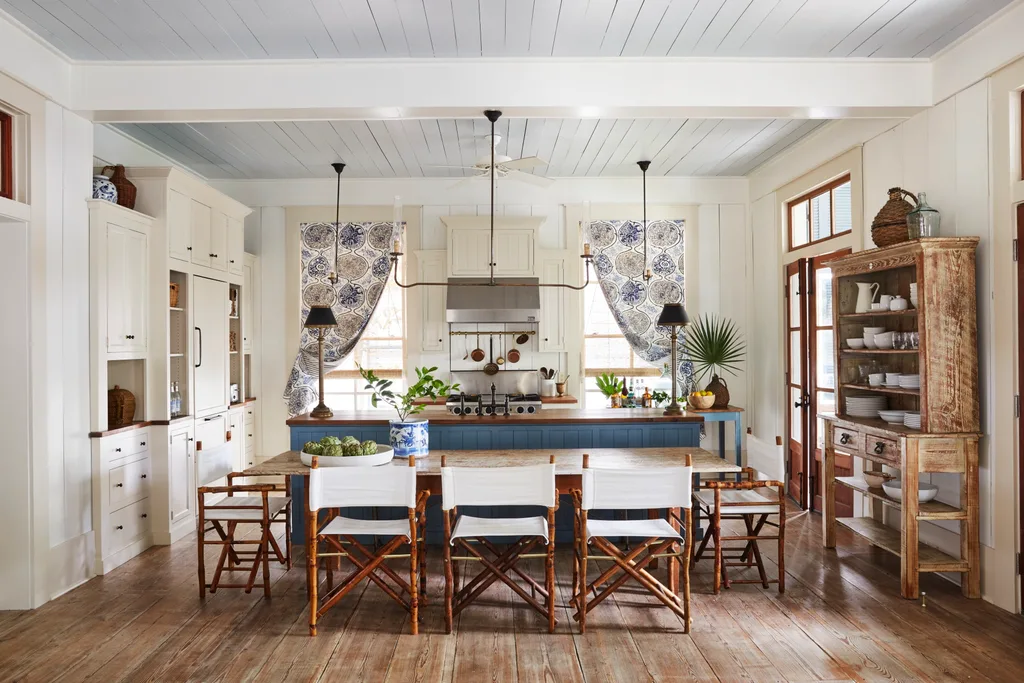
08
An open-plan kitchen with coastal style
Good style doesn’t take a holiday in this Florida coastal getaway, thanks to interior decorator Heather Chadduck Hillegas, who has turned a tired rental into a desirable destination. Her trademark layering starts with tent-flap curtains featuring a Schumacher ‘Katsugi’ print. She updated existing Shaker cabinetry with Sherwin-Williams’ Natural Tan (think Dulux Grand Piano). Ultra-casual canvas director’s chairs are teamed with a pre-loved dining table and dresser for a laid-back look.
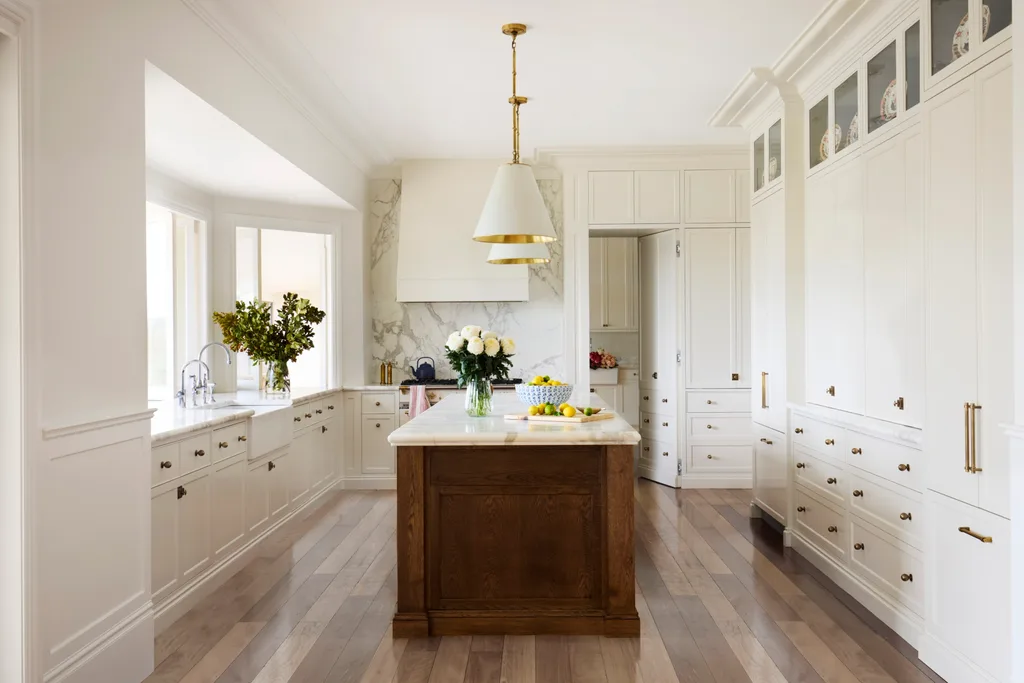
09
A luxurious white kitchen with brass hardware
“The brief was to honour classic cues while introducing a fresh, contemporary feel” – Lucinda Kimpton
With plentiful storage, this kitchen in northern NSW, designed by Lucinda Kimpton, really rolls its sleeves up. But the elegant Hamptons-inspired workhorse is no style slouch either, with an oak island that echoes the veins in the Calacatta Crema marble splashback and allows the off-white fascias, in Benjamin Moore Strand of Pearls, to pop. The ‘Goodman’ pendants from The Montauk Lighting Co are arguably the heroes of the space, their brass trims referencing the pulls on the joinery.
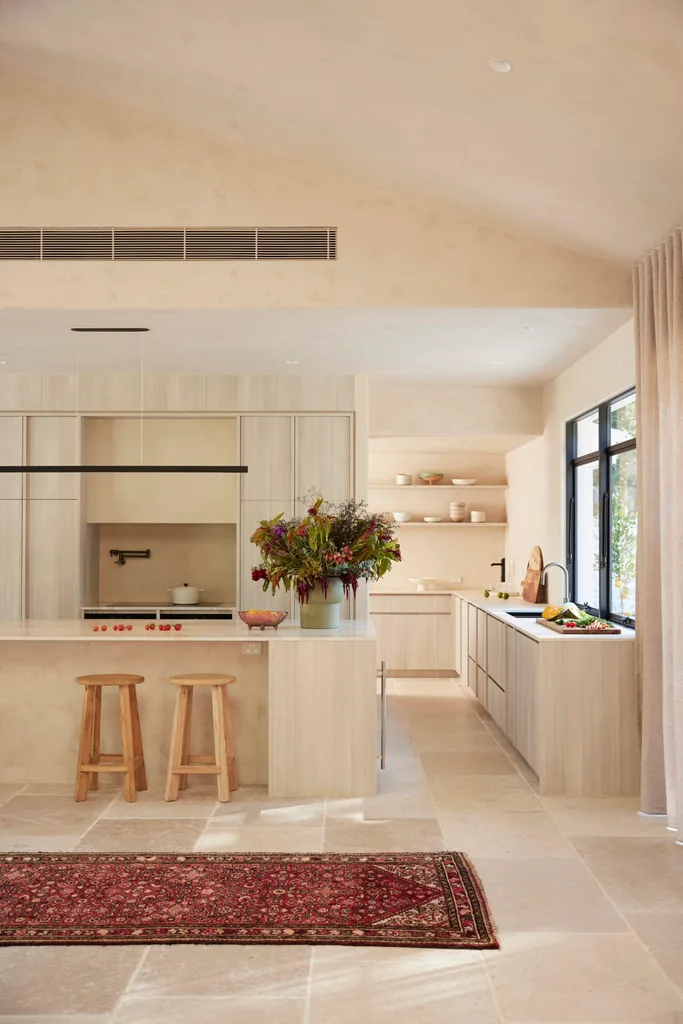
10
A kitchen with Spanish-villa influences
The Block co-presenter Shelley Craft has used a feast of finishes in her Byron Bay kitchen. Le Mana limestone flooring from Gather Co flows throughout. The warm tones are joined by joinery in Evenex Sincro in Grey Elm from Elton Group.
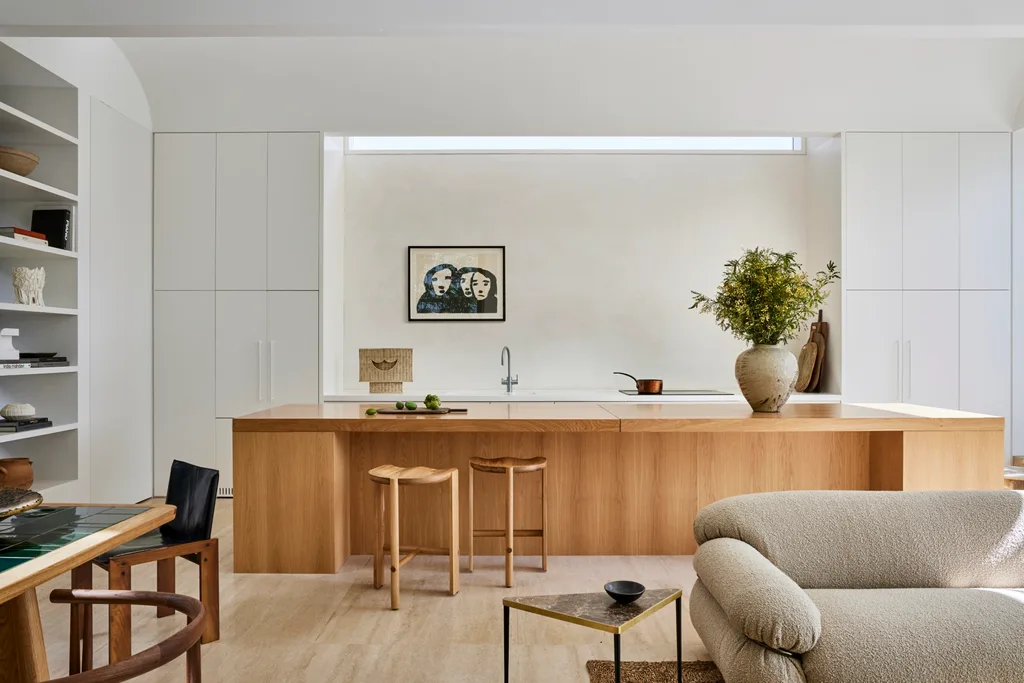
11
A calming, minimalist kitchen
“Simple, tactile and understated beauty flows through this home” – Madeleine Blanchfield
Architect Madeleine Blanchfield has dubbed this luminous project in Sydney’s eastern beaches the Barefoot House. It’s easy to see why, with its teasingly touchable materials, including travertine, terracotta and timber. The sandy palette and broad skylight aid beachside relaxation. “The clients wanted a functional house with a meditative feel, allowing … spaces for this family to connect to each other and the natural surroundings,” she says. The kitchen features ‘Hinterland’ bar stools from Daniel Boddam tucked under an island in American oak from Briggs Veneers.
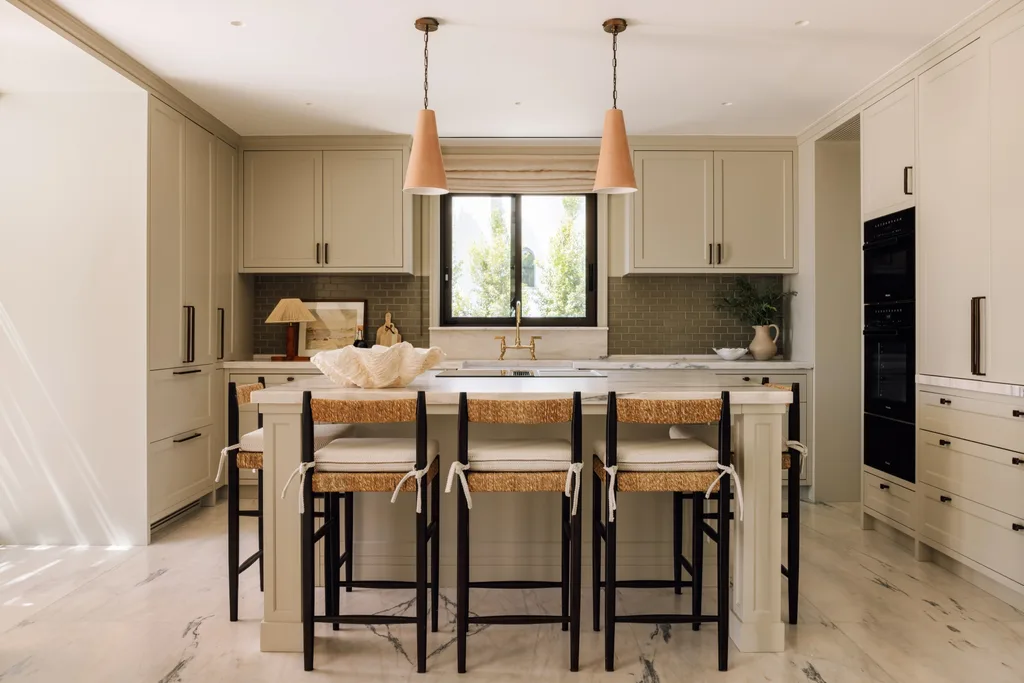
12
A warm palette with woven materials in a contemporary kitchen
“Our goal was to create a residence that felt rooted in its environment, yet open, bright and liveable” – Gaby Roads
In the Algarve southern coastal region of Portugal, this getaway, by designers De Rosee Sa, references the area’s rich architecture while introducing a more contemporary appeal. While the exterior boasts whitewashed stucco and terracotta roof tiles, they are expressed in more streamlined profiles. So, too, the interiors such as in this open-plan kitchen, where a palette that evokes the earthy warmth of the area’s sand and limestone, is teamed with cabinetry in a classic Shaker profile. Chic olive-brown subway tiles, elegant brass tapware, sculptural cone pendants and black-framed barstools complete the look.
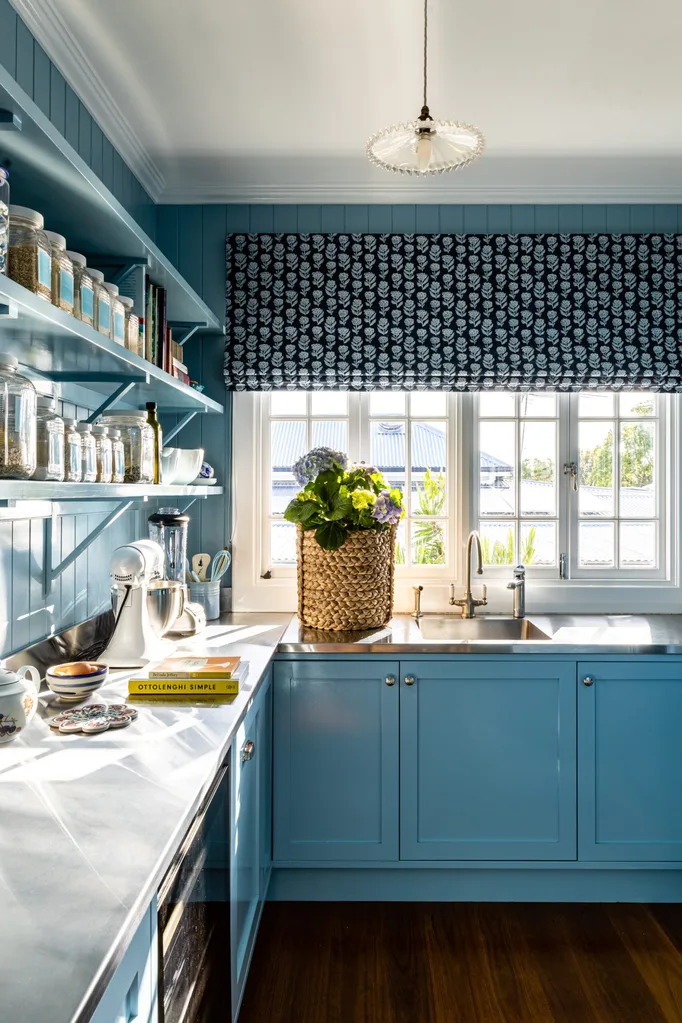
13
A country-style blue butler’s pantry
Washing-up blues have a new meaning in this butler’s pantry designed by Anna Spiro for a Brisbane interwar bungalow. The joinery, in Dulux Pool Bar, is too good to hide. “It’s a luxury to have everything in this room, all the appliances, a steam oven and a second sink,” says Anna. “I feel I have two kitchens.”
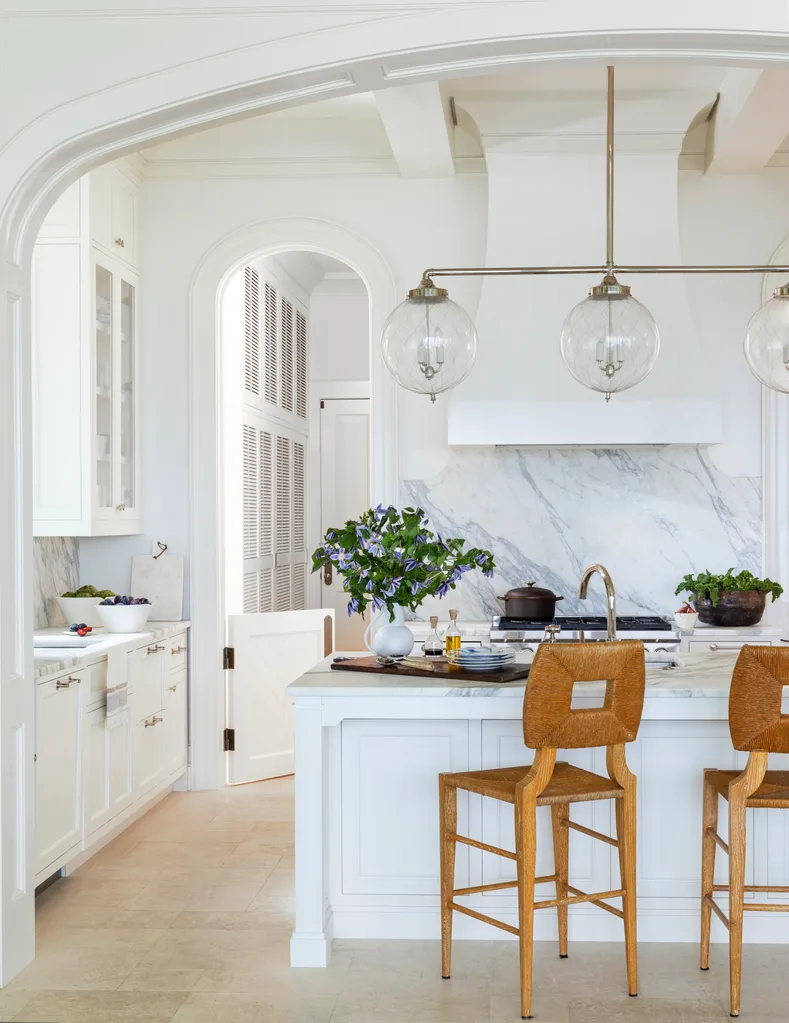
14
A classic white kitchen with coastal style
Situated on the sandy expanse of Florida’s coast, the white shaker-style cabinetry in this kitchen captures the light and bright beauty of its idyllic location. Similarly, the marble benchtop and splashback mimics the shifting shades of blue in the sea. Designed by Beth Webb of Beth Webb Interiors, luxurious materials mix with tactile touches. “The space is a play of plaster, limestone and marble, and though the overall palette appears monochromatic, there are myriad variations on white,” says Beth. It’s elegant and welcoming, even for furry friends as the family’s dogs are catered to with a half-door leading to the pantry.
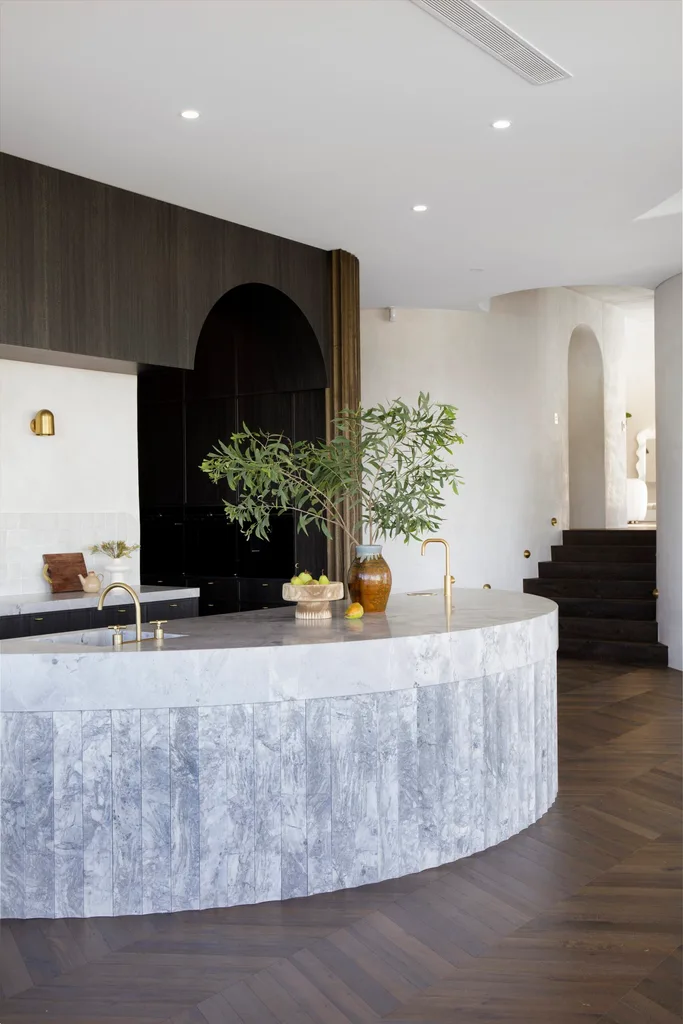
15
A contemporary kitchen with curves
Buddy and Jesinta Franklin’s open plan kitchen
Sinuous curves are winding their way back into fashion as this Gold Coast home, by interior designer Dominee Gessner of The Open Home and Tidal Constructions, proves. It took three months to craft the crescent-shaped island clad in Super White Dolomite marble tiles and eight men to lug in the CDK Stone benchtop. As far as open plan room ideas go, this one is excellent as the curved edge of the island feels less obtrusive in the open space. “People will walk around the island and run their hand around it. It’s one of those things that they just want to touch,” says Dominee.
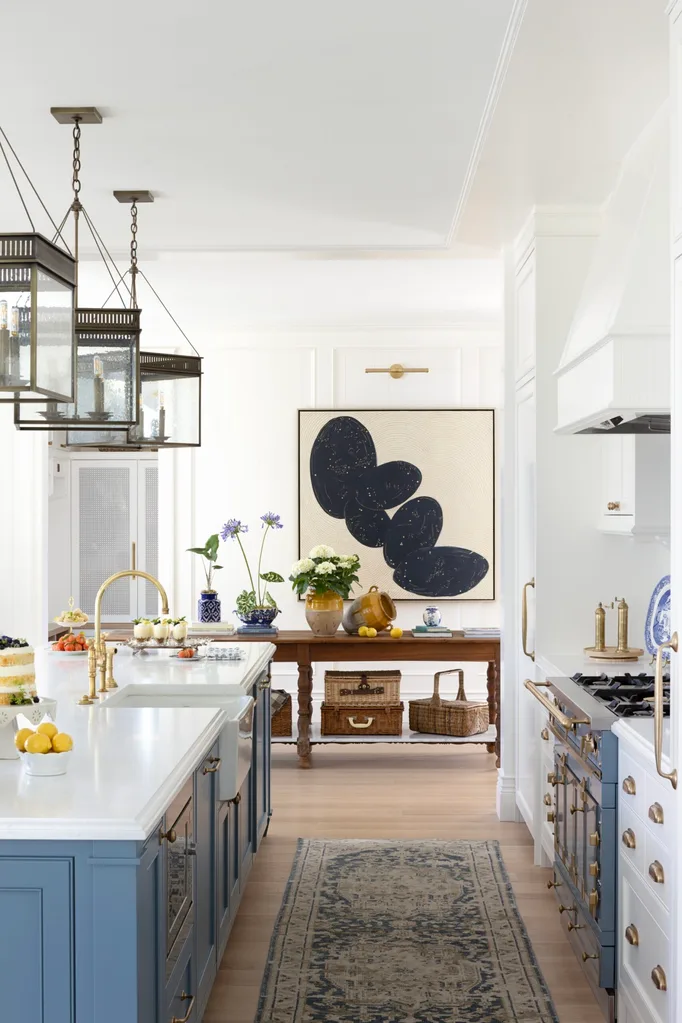
16
A coastal kitchen with traditional touches
Apparently, the muse for this glamorous beachfront home in Vancouver was the Kennedy family’s Massachusetts compound. Like Jackie Kennedy Onassis herself, the home is an elegant and timeless combination of modern and traditional style. And it really has the wind in its sails, thanks to what its designer, Kelly Deck of Kelly Deck Design, calls its “sultry blue cabinetry”, with its trad profile, benchtops with classic bull-nose edging, brass pulls and La Cornue rangehood. For a similar blue, try Dulux Sea Drifter.
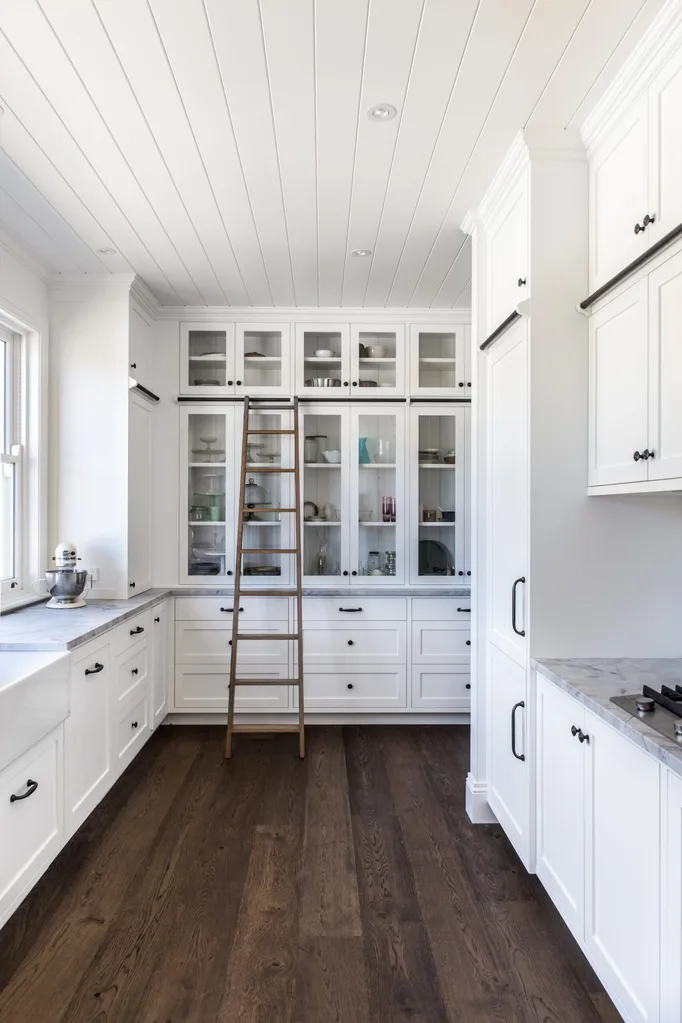
17
A spacious Hamptons style butler’s pantry
Modern farmhouse meets Hamptons
White Shaker joinery, a VJ lining-board ceiling and glass-fronted cabinets bring an alluring Hamptons ambience to this hard-working butler’s pantry in the NSW Southern Highlands. The rustic air is accentuated by the custom ladder, by Reid Brothers, which ensures the top cabinets never lie idle. This space is as functional as it is beautiful, perfectly befitting the owner, who is the granddaughter of beloved Australian cook and writer, Margaret Fulton. Many of Margaret’s own cookware is displayed in the glass-fronted cabinetry.
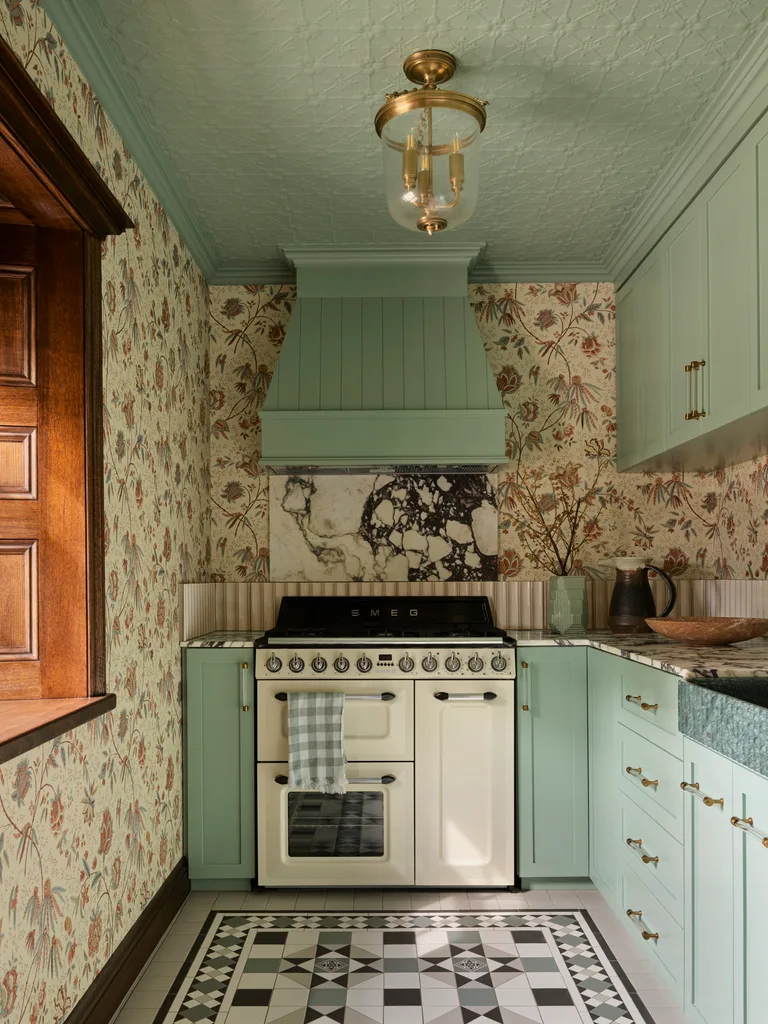
18
An English country style kitchen in Australia
With floral wallpaper, ceramic floor tiles, VJ-groove joinery and lashings of marble, interior designer Greg Natale used English country houses as his muse in this reworking of a guest cottage in Barwon Heads, Victoria. To ground the flurry of pattern and colour, he used a soft sage paint colour on the joinery and cream with the Smeg retro cooker. Both became the backdrop for the Ralph Lauren ‘Pillar Point’ wallpaper. The rich purple veins of the Calacatta viola splashback and benchtop boldly contrast with the Verde Guatemala Flauto fluted basin and the floor tiles, adding a twist to a country classic.
Beautiful room ideas: Dining rooms
Dining room ideas
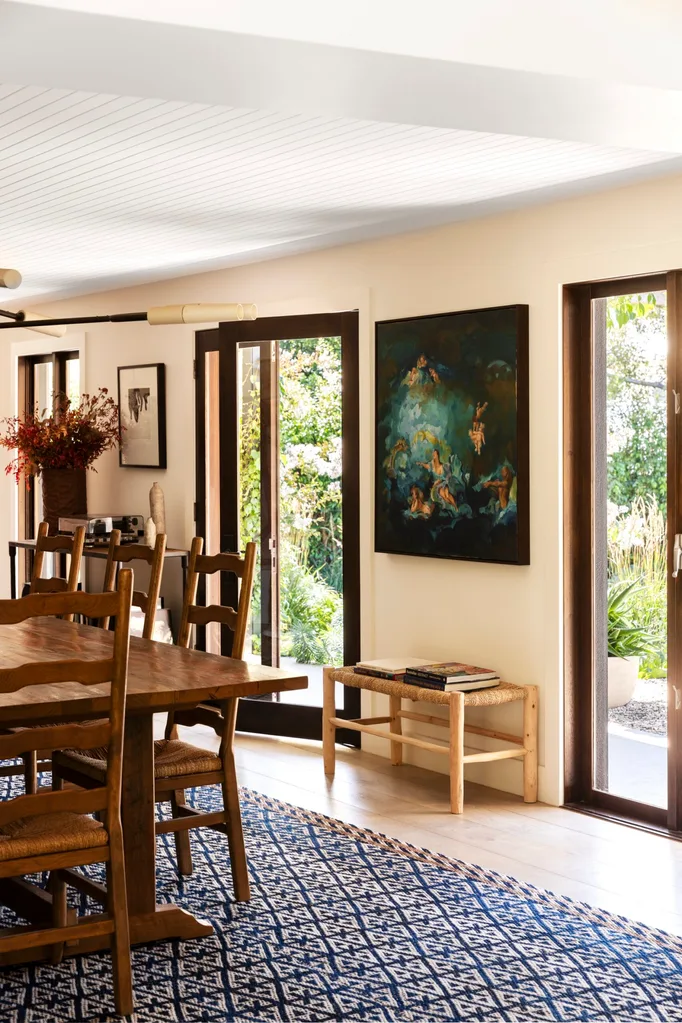
19
A spacious dining room with tactile inclusions
An ‘alpine luxe’ aesthetic informed the refurbishment of this 1970s home on the Mornington Peninsula by Kate Walker of KWD. The dining area features a custom table from Coastal Living, paired with ladder-back chairs from Big Chair and a ‘Bident’ pendant from Porcelain Bear. An artwork by Elena Zhao hangs above a woven bench, while a Neil Williams work sits atop the console table.
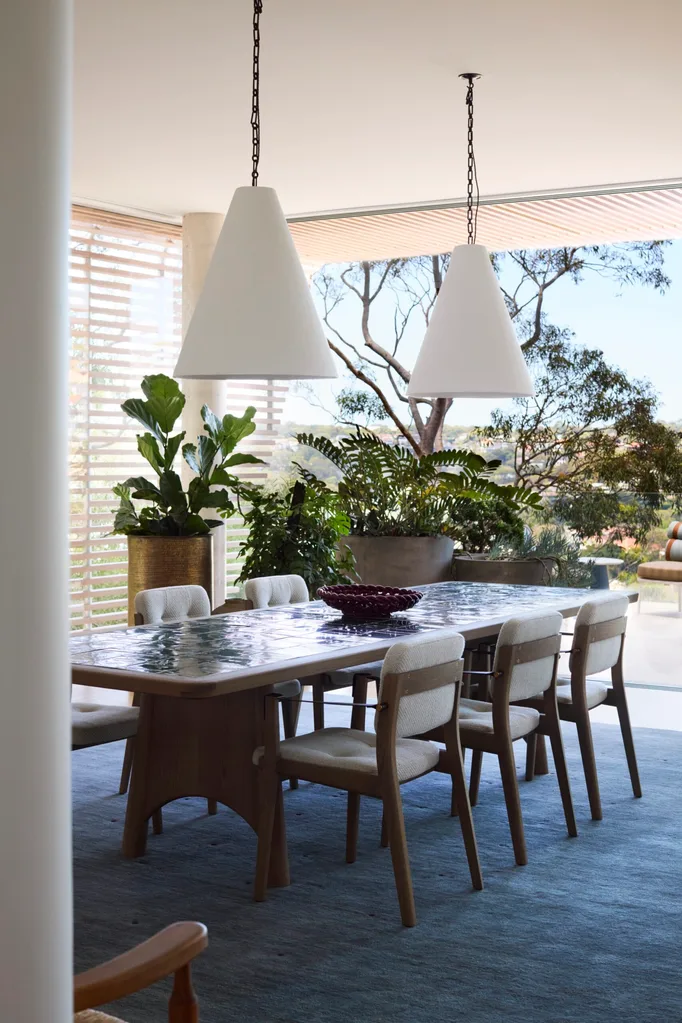
20
A dining room that blends the boundaries of interior and exterior
Indoors and out meld into one in this home on Sydney’s Lower North Shore, with architecture by Koichi Takada and interiors by Justine Hugh-Jones and Katrina Mackintosh (formerly of Hugh-Jones Mackintosh). To foster the connection with nature, Koichi used aluminium timber-look batten screens and louvres, offering privacy, light control and generous views of the verdant garden by Myles Baldwin Design. The chunky De La Espada ‘Twenty-Five’ dining table and ‘Capo’ dining chairs, with large Rose Uniacke ‘Cone’ pendants from Dunlin, anchor the light and airy space.
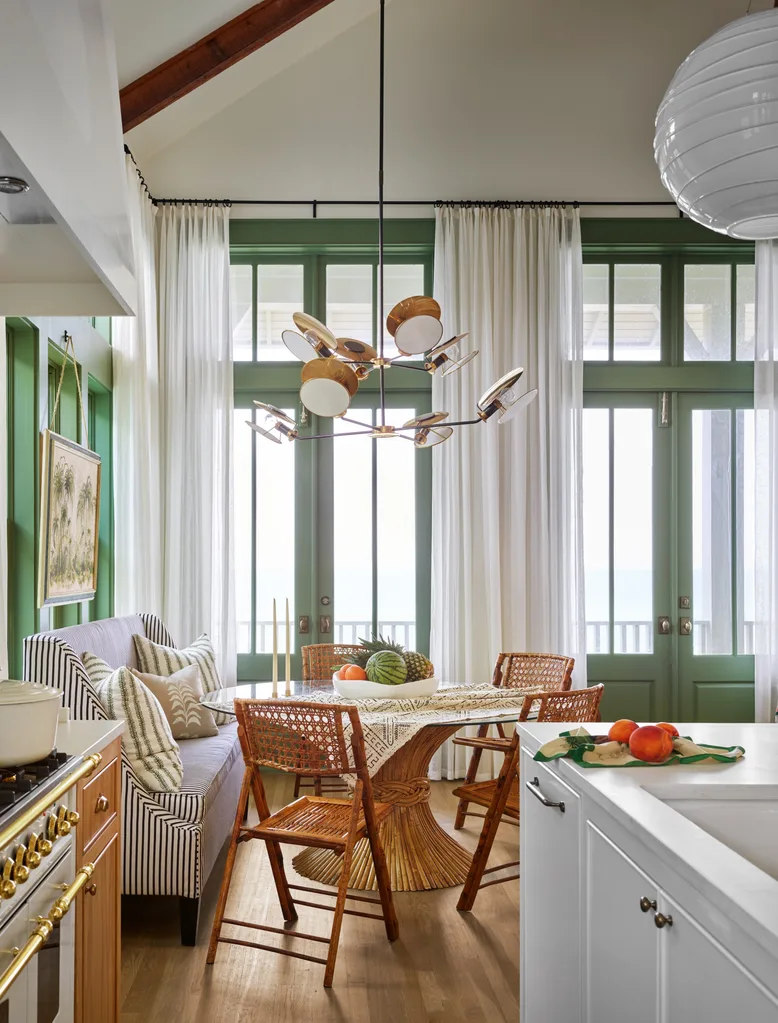
21
A relaxed coastal style breakfast nook
Breakfast is a breeze in this light and airy breakfast nook within a Florida coastal home, designed by Alabama-based interior designer Ashley Gilbreath. Under a pitched ceiling, she has placed a Parish rattan dining table, foldaway chairs and a striped sofa like a moveable banquette. An ‘Osiris Reflector’ chandelier from Visual Comfort revels in the void while bringing the lofty space to a more intimate level beside sage green trim.
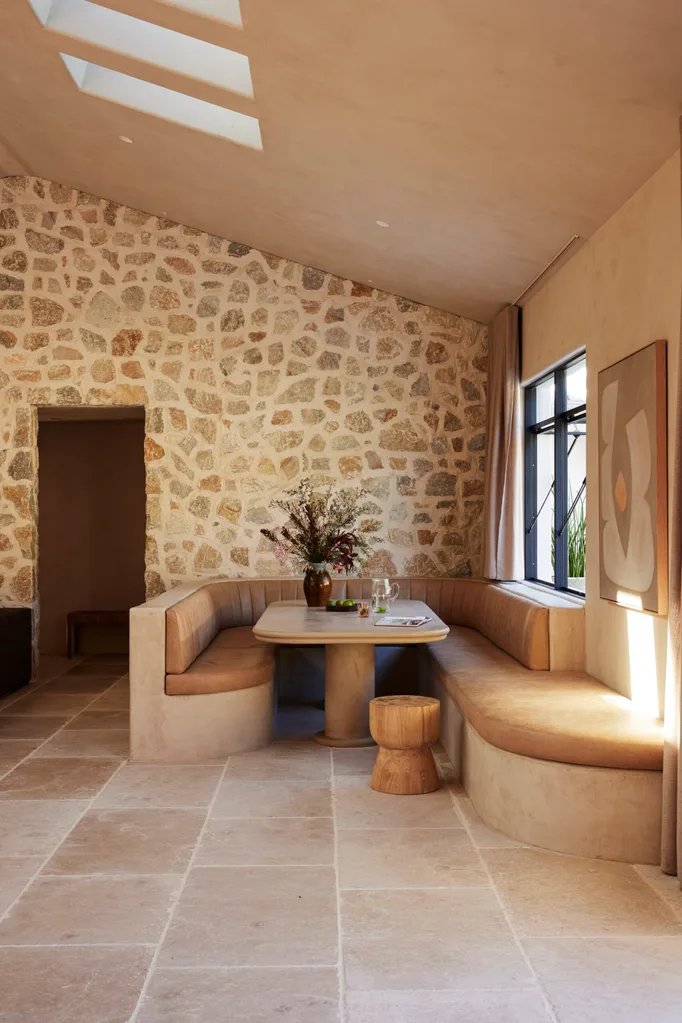
22
An elevated approach to rustic style
This cosy banquette, made by Belcon Constructions in Laguna leather in a rich Sesame colour, and upholstered by The Dusty Road, is one of TV presenter Shelley Craft’s favourite spots in her Byron Bay home. As far as dining room ideas go, banquette seating is one of our favourites as it creates a casual place to eat and also saves space. The feature wall, in Gather Co ‘Tangelo’ quartz, adds a Tuscan-inspired tactile touch.
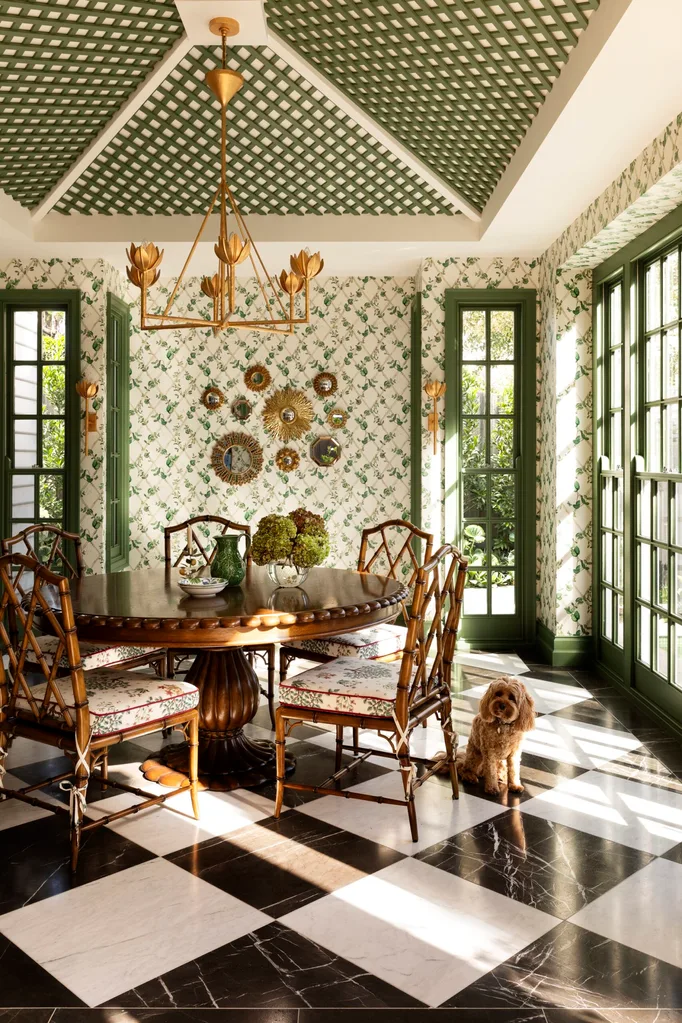
23
A traditional dining room with a conservatory feel
Under a pitched pyramid ceiling, this space is a de facto conservatory. Immersive allusions to nature abound, including lush green architraves, plus floral and trellis motifs. Designer Amy Spargo of Maine House Interiors used Milton & King ‘Petite Ivy’ wallpaper to set the scene, while the checkerboard floor, gold accents, turned timber furniture and sash windows lend an elegant Georgian country house air. Even the pampered pooch approves.
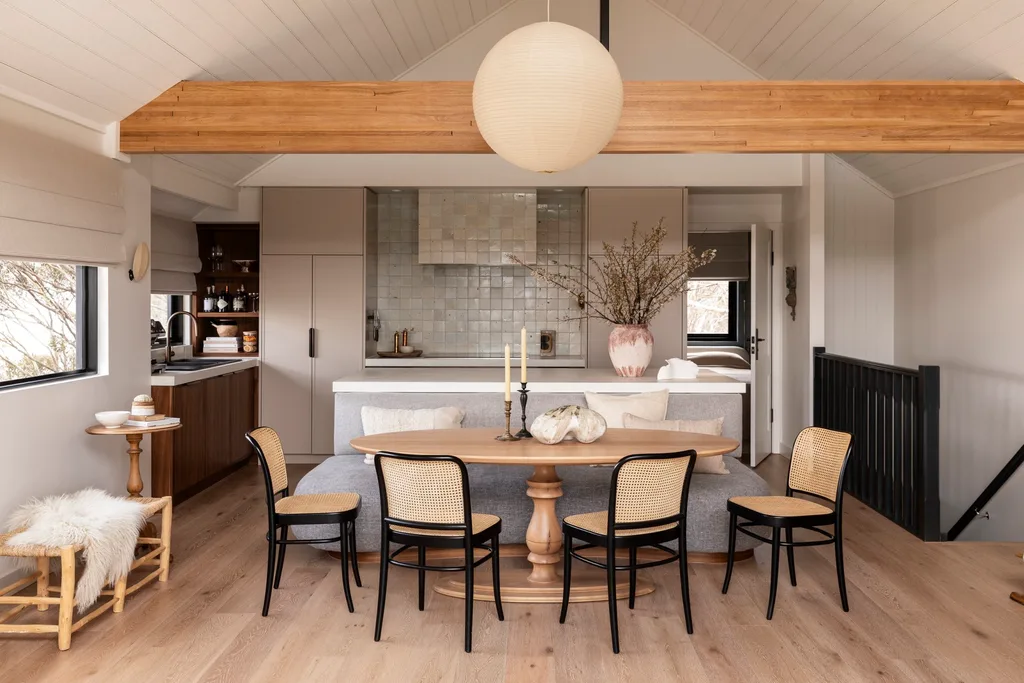
24
An elevated approach to rustic style
Après-ski, after a taxing day on the piste, has never looked more appealing. This open-plan kitchen and dining area, in a Mount Hotham chalet remodelled by Katie Sargent Design, is firmly focussed around a generous dining table, custom made in collaboration with Christopher Blank. The light tone of the oak is beautifully complemented by the cane seat and backrest of the ‘Hoffmann no. 811’ dining chairs in Black Stain, from Huset. Comfortable and cosy banquette seating comes in the form of a custom sofa fabricated by Harbro Furniture. The only missing ingredient? A hot toddy, delivered stat!
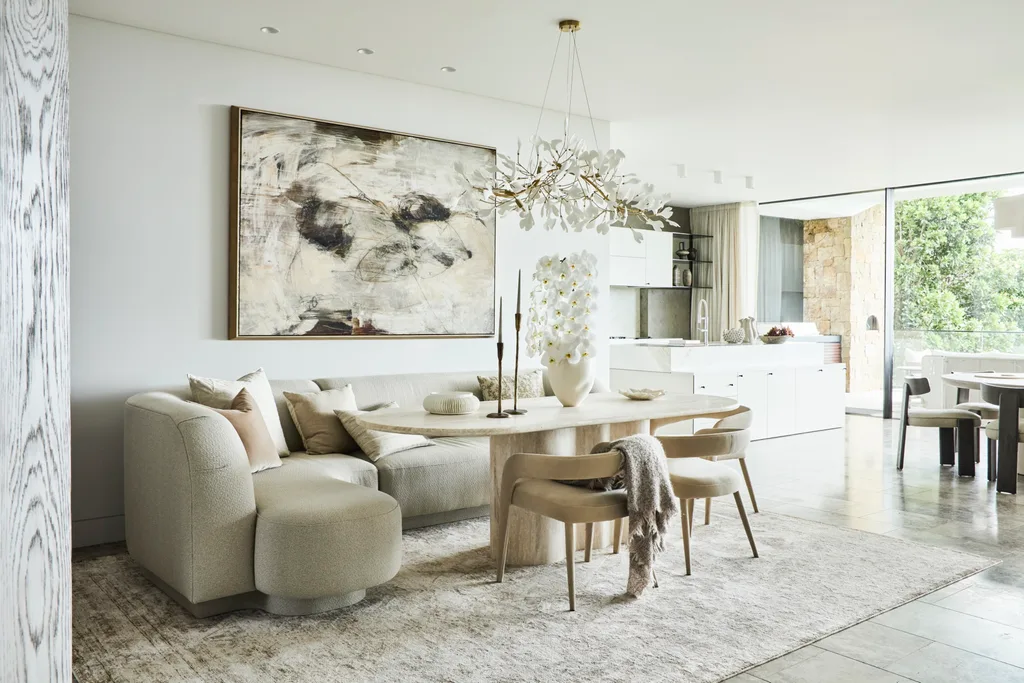
25
A modern dining area and breakfast nook
We all love a nice banquette but this laid-back iteration in Sydney’s Eastern Suburbs elevates things to a whole new level. Designed by Kate Nixon, it’s a custom modular sofa, which forms the centrepiece in a breakfast nook with impeccable entertaining credentials, not the built-in piece you would often see in this context. Teamed with a ‘Waves’ dining table and ‘Syrah’ chairs from Casa Blanco, it effortlessly serves up serious style under a wonderfully wispy and organic ‘Gingko’ chandelier from Vakkerlight. The Hay Wire artwork, from Boyd Blue, with its neutral hues and freeform abstract pattern, grounds the space.
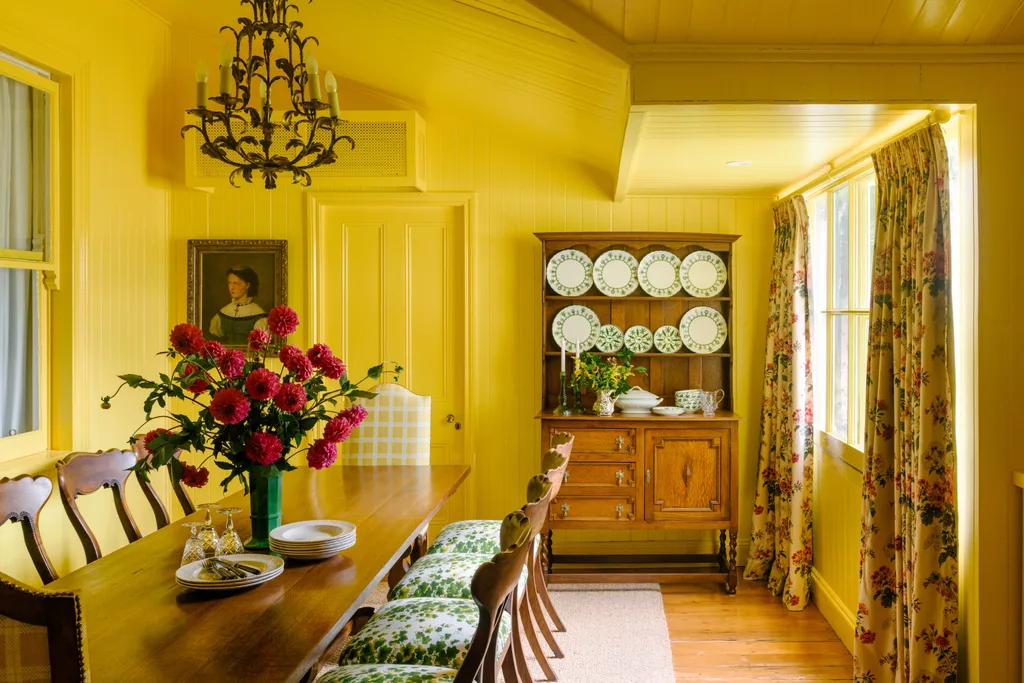
26
A colour-drenched formal dining room
“For small-scale decorating, buy interesting bits and pieces as you see them… and don’t be afraid to inject some colour” – Sally, homeowner
Like a burst of sunshine, this brilliant yellow room in a farmhouse near Toowoomba, Qld, is a perfect example of colour drenching. Bold and intrepid designers Melanie Parker and Elizabeth Flekser of Ivy + Piper, created a dramatic and cossetting effect. This sunflower yellow – Dulux Sunburst – creates a sense of joy and happiness as soon as you enter. Emerald green and rose red accents are the perfect counterpoint, bringing an added depth to a cheerful room. Crisp white, too, adds a spritz of freshness.
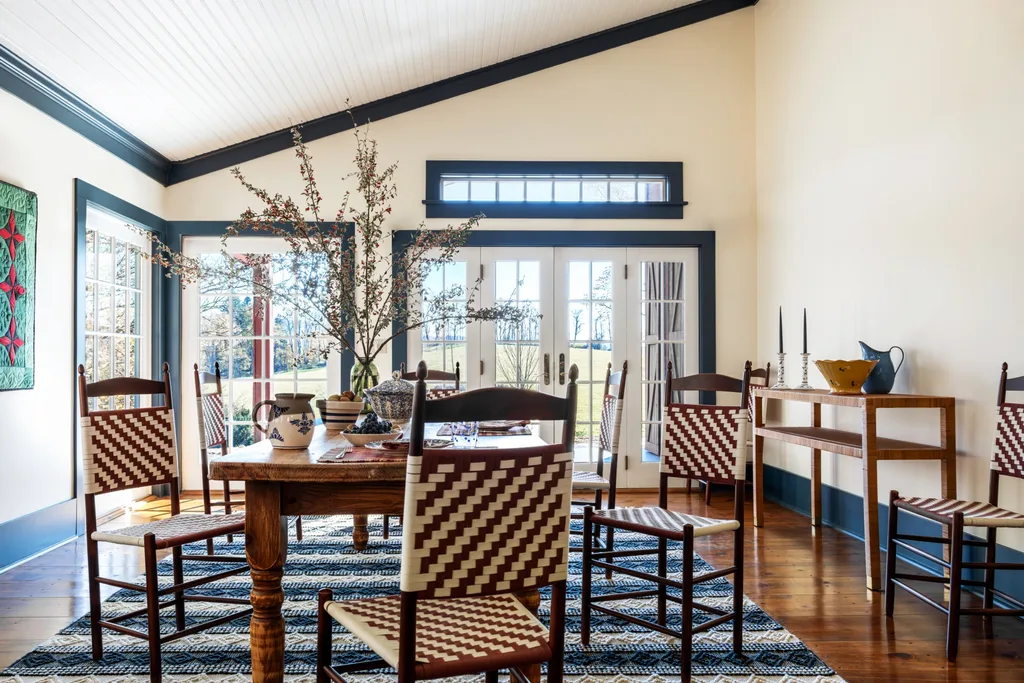
27
A farmhouse dining room with traditional style
A celebration of Appalachians Americana, this 19th-century Shaker farmhouse, in Pine Plains, upstate New York, has been re-imagined by designer Ariel Okin in her signature style of “traditional with a twist”. The hand-crafted dining chairs, in the distinctive style of Ian Ingersoll, the rebirthed antique dining table with turned legs and the tongue-in-groove pitched ceiling are pure country, while the architraves are accentuated in a rich, fresh-as-a-mountain lake blue – for similar, try the aptly named for this backwoods home, Dulux Canoe Blue. The striped woven rug unifies these textures, patterns and colours.
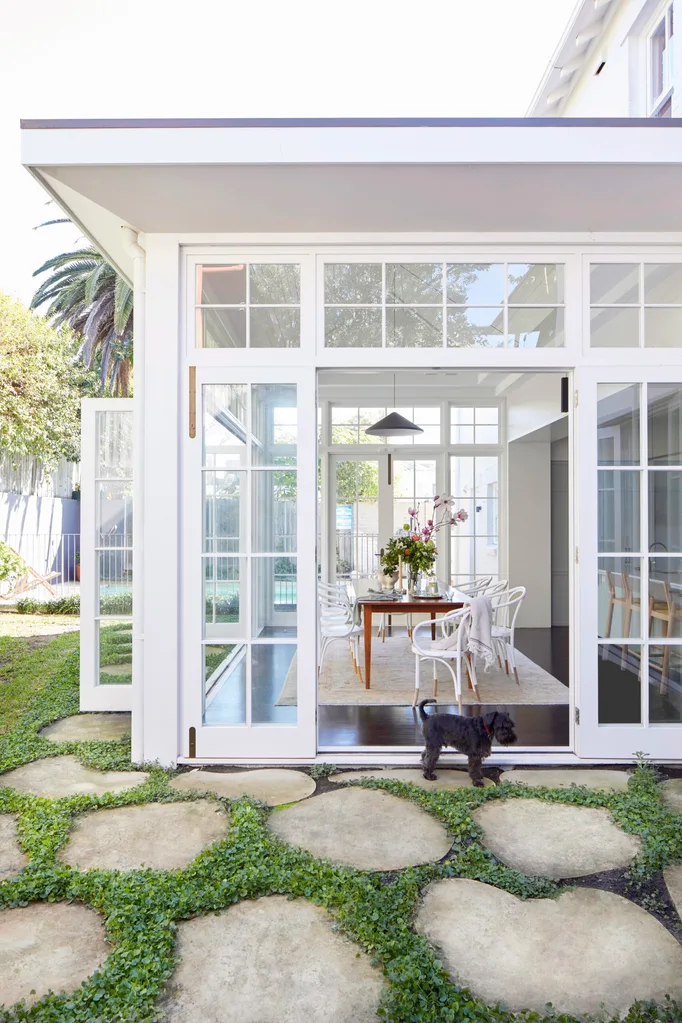
28
A sun-drenched dining area with alfresco vibes
“I wanted a modern-style Edwardian conservatory,” says the owner of this renovated 1920s home in Sydney’s east, “a space that feels like an outdoor room, but allows you to use it all year round.” And renovating one-stop shop Modify readily obliged with this luminous, light-filled space that looks to the future while being a nod to the past. The custom-made table by Original Finish, the Thonet Le Corbusier bentwood chairs in crisp white and glazing on three sides make life here a breeze.
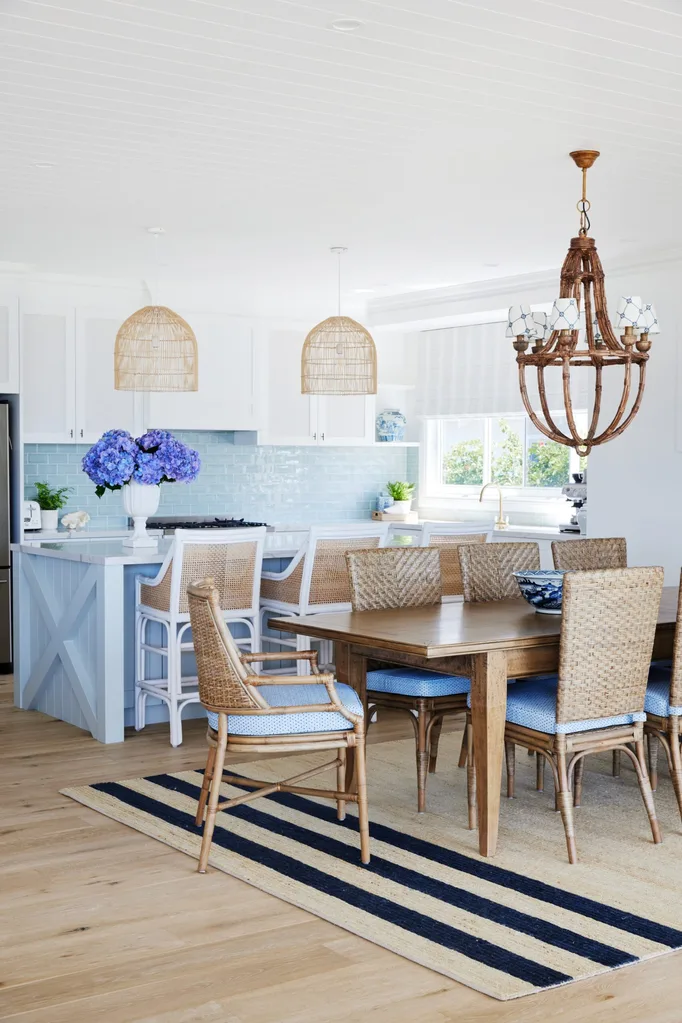
29
A coastal style open plan kitchen and dining area
Melinda Hartwright used colour and cane to elevate the ordinary in this weekender on the NSW South Coast. Dulux Pale Green Tea on the island is the beautiful accompaniment to mint Teranova subway tiles on the splashback. “It could be quite a formal kitchen, but things like the coloured subway tiles and the rattan panels make it much more beach house-y,” says Melinda.
Beautiful room ideas: Living rooms
Living room ideas
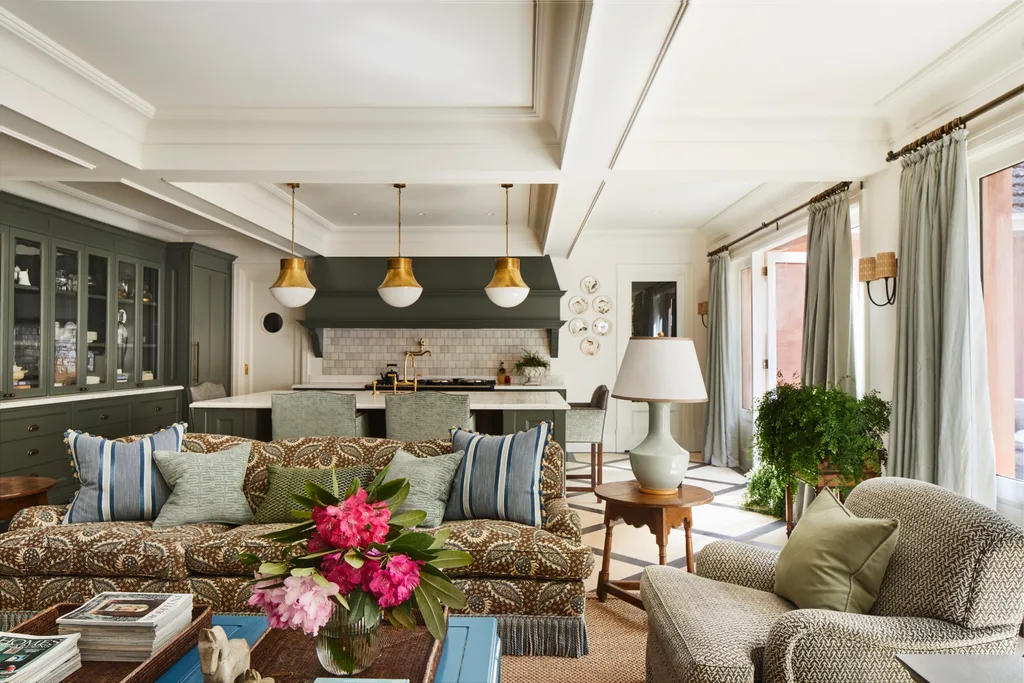
30
A modern open-plan living room with classic English country style
“We wanted to push the boundaries of design to do something that hadn’t been seen or done before” – Charlotte Coote
A modern Aussie take on classic English country style was the brief for this stately 151-year-old homestead in Mount Macedon, Victoria. Charlotte Coote of Coote & Co obliged with this layered, open-plan living room and kitchen. The traditional sofa with a tasselled skirt is in a classic Jasper ‘Remy’ paisley print and complemented by an Arts and Crafts-style side table from Robert Brown Furniture. The stately glass-fronted joinery was painted in Resene Calm Green to contrast with the marble benchtops.
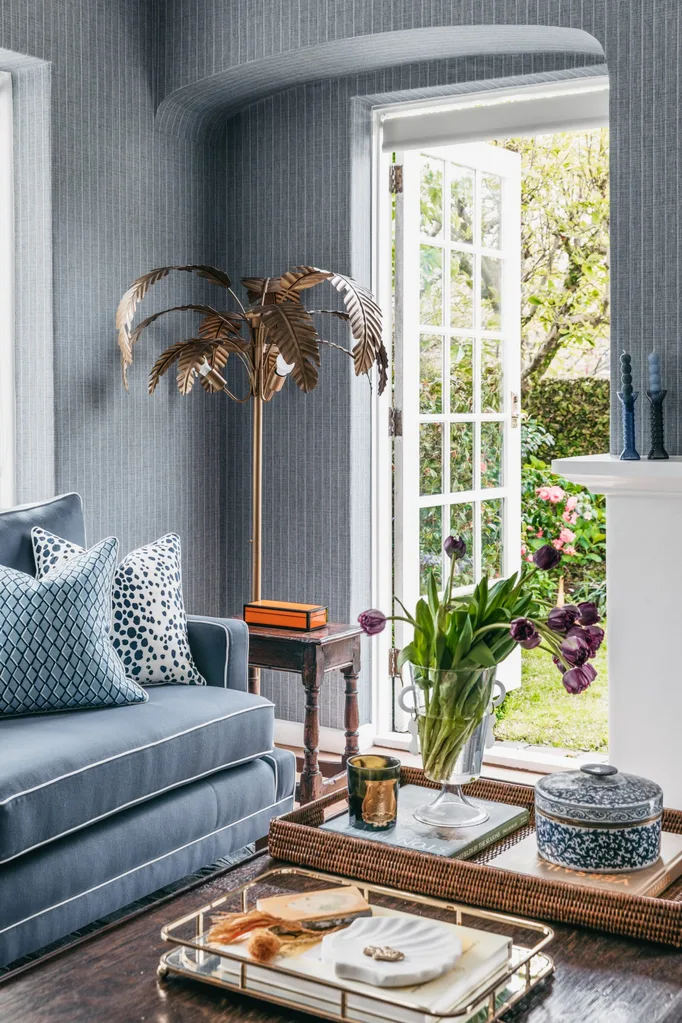
31
A living room with tropical touches
A historic 1930s Melbourne maisonette received a breezy refresh from interior designer Julie Godfrey of MontClaire Interiors. She lent a deft touch to original features, such as the ornate fireplaces and timber flooring, all beautifully preserved. A stand-out inclusion is the metallic ‘Azalea’ floor lamp from Florabelle Living, a playful sculpture that combines whimsy and glamour. Deep, immersive blues play against the lush greenery beyond, uniting the palette in elegant harmony.
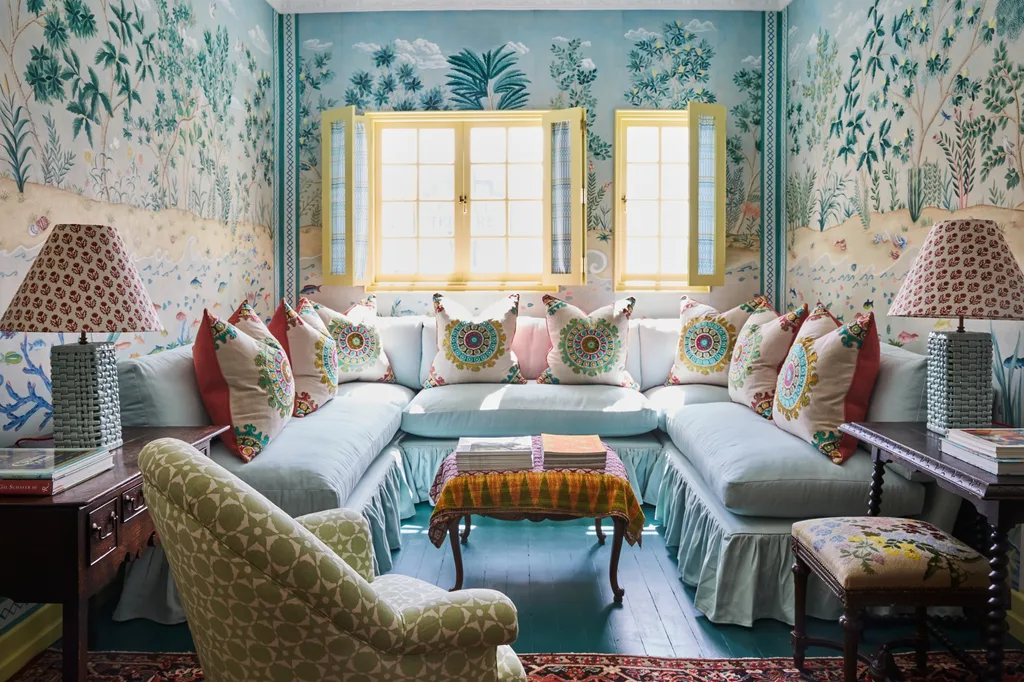
32
Colourful and cosy living room ideas
“Colour makes you feel welcomed, uplifted and joyous. Once you live with it, you can’t live without it” – Anna Spiro
We can always rely on Brisbane-based designer Anna Spiro to take us on an inspired fairytale-like journey of colour and pattern, and the living room in this apartment conversion is no exception. Depicting sea, sand and sky, the fanciful De Gournay ‘Island Garden’ wallpaper, Anna’s own design, sets the mood. The yellow window frames and architraves are a burst of sunshine against an expanse of blue, including floorboards finished in Porter’s Paints Blue Reef. The cushions, in Manuel Canovas ‘Villars’ fabric in the Caraibes colourway, lend order and symmetry to the seemingly random spectacle on the walls.
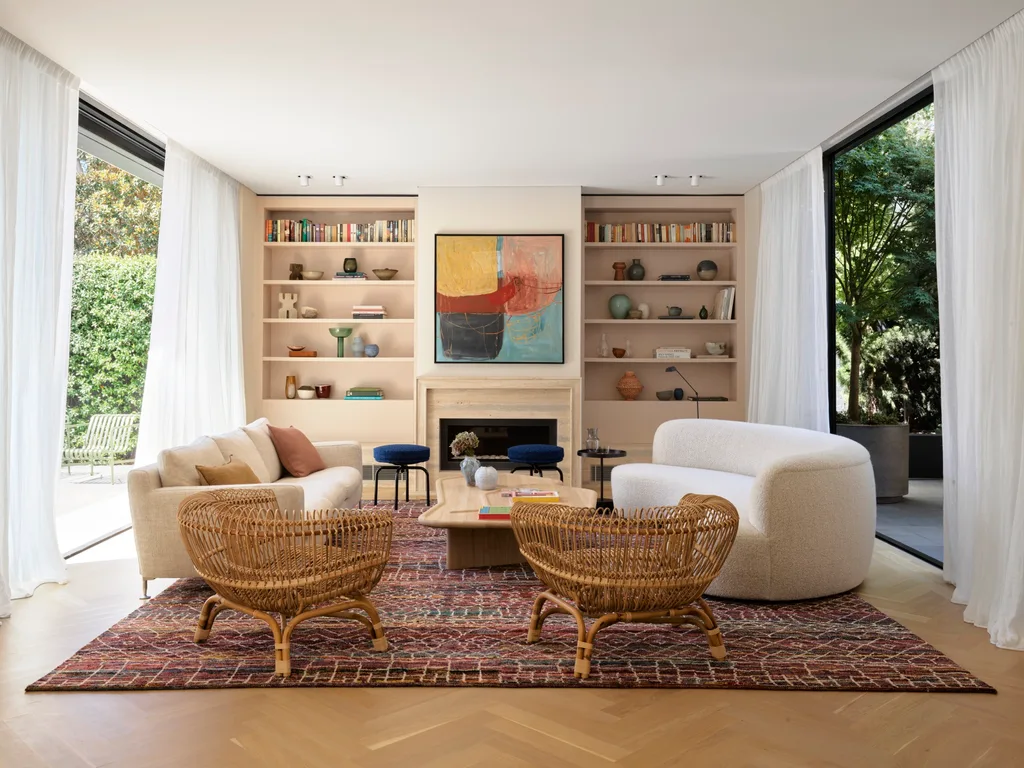
33
A living room that opens up to the outdoor zones
“More colour and more interesting” was the brief given to designers Juliette Arent Squadrito and Sarah-Jane Pyke of Arent & Pyke, when asked to transform a humble worker’s cottage in Sydney’s Eastern Suburbs. The creatives used colour and form to introduce moments of boldness and calm. The living room walls are painted in Dulux White Beach, a contrast to jewel-toned furnishings. A fun Alec Cumming artwork draws the diverse decorating threads together.
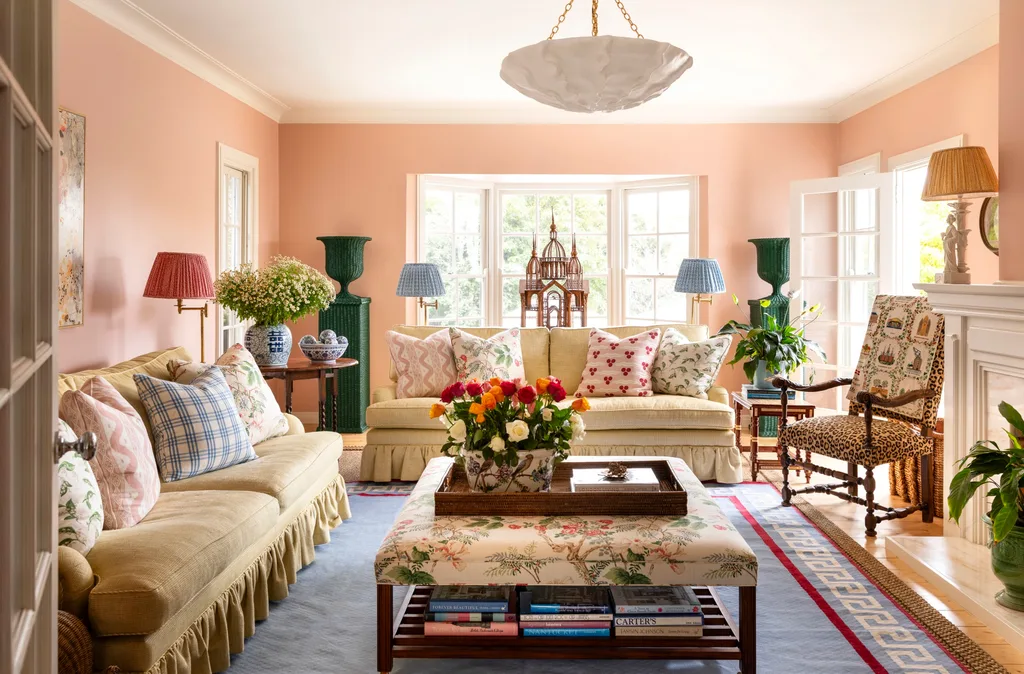
34
A pink living room with soft furnishings and colourful patterns
“The pink just wraps around you – you feel good surrounded by that colour” – Amy Spargo
In her own wonderfully feminine living room on the Mornington Peninsula, designer Amy Spargo of Maine House Interiors featured Taubmans Tawny Rose on the walls, combined with a romantic floral print or two. One such floral fancy is the Lee Jofa ‘Chinese Peony’ print on the commodious ottoman, which cleverly doubles as a coffee table and an informal perch. Perhaps most surprising of all, for a designer known for her layered approach, is the lack of window coverings. In this rural retreat, privacy isn’t an issue and so the bare windows bring the lush garden into the room.
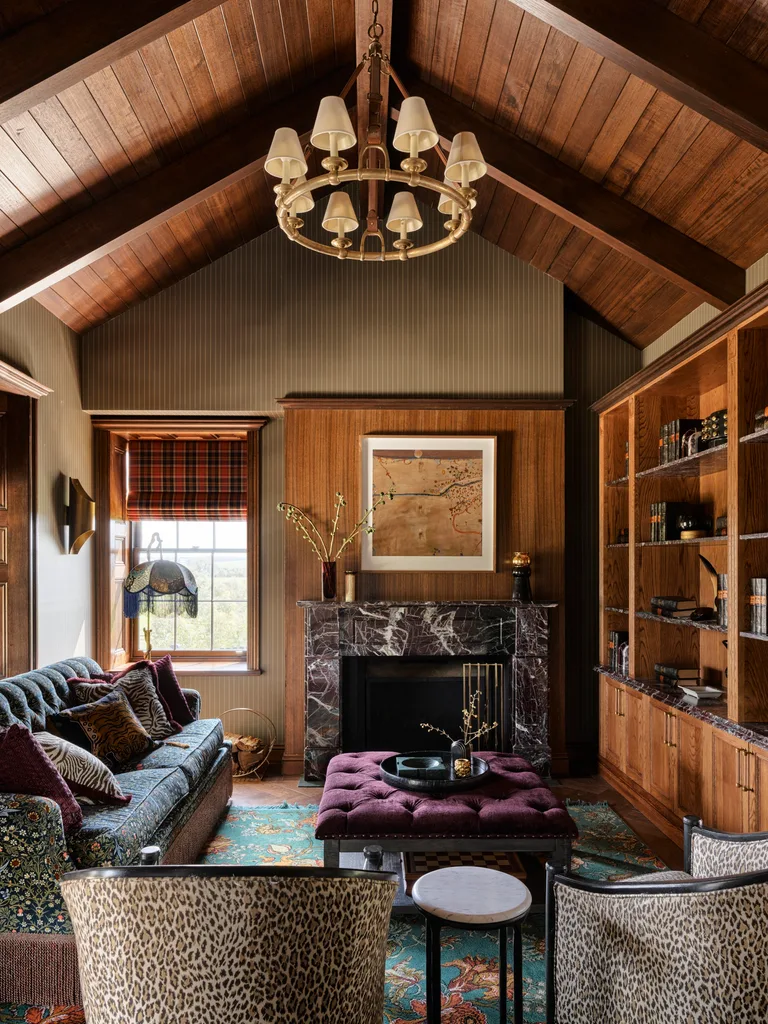
35
A cottage living room with a luxurious English country vibe
This rustic cottage, designed by Greg Natale, was once a derelict 19th-century sandstone relic tucked away on a property on Victoria’s Bellarine Peninsula. Now a one-bedroom guest house, it’s layered with intricate prints and chintz, in earthy, heritage hues, as a nod to the charming English country house aesthetic. In the living room, a restored marble hearth exudes luxury, while the exposed timber on the floors and pitched ceiling reference the rugged rural setting.
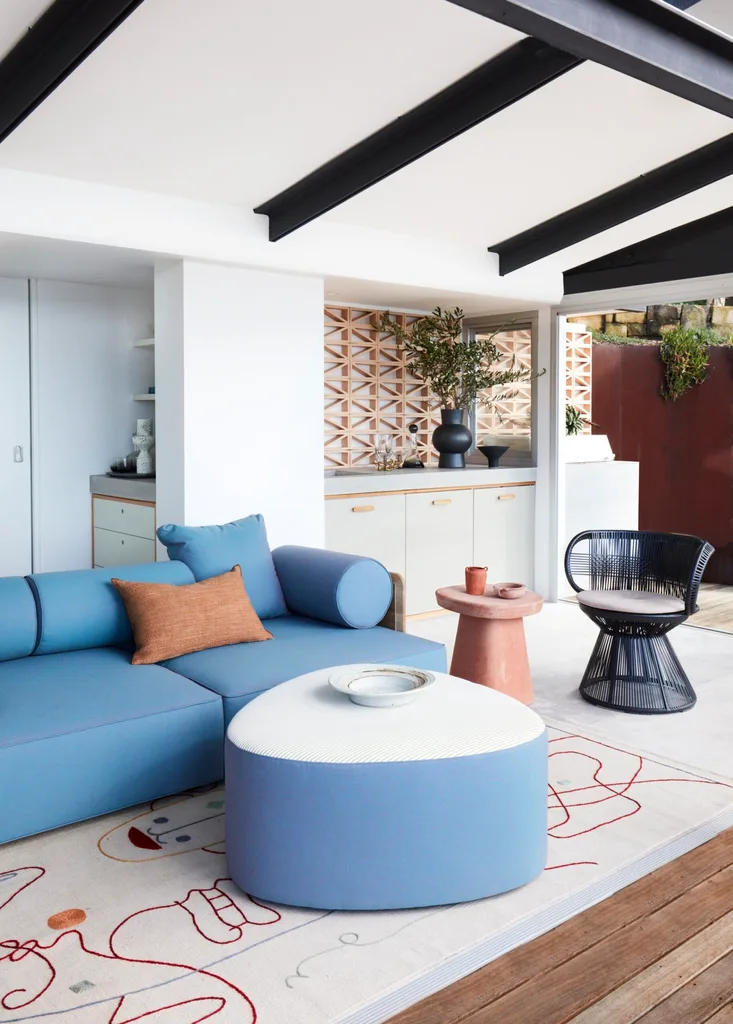
36
A modern and open living room with pops of colour
For this holiday home in Sydney’s Palm Beach, designers Justine Hugh-Jones and Katrina Mackintosh (formerly of Hugh-Jones Mackintosh) created a laid-back and whimsical space, as illustrated by this indoor-outdoor entertaining area. The Autoban ‘Deco’ sofa from Criteria, custom ottoman and Nanimarquina ‘Silhouette’ rug by Jaime Hayon from Cult invite the homeowners to relax and unwind.
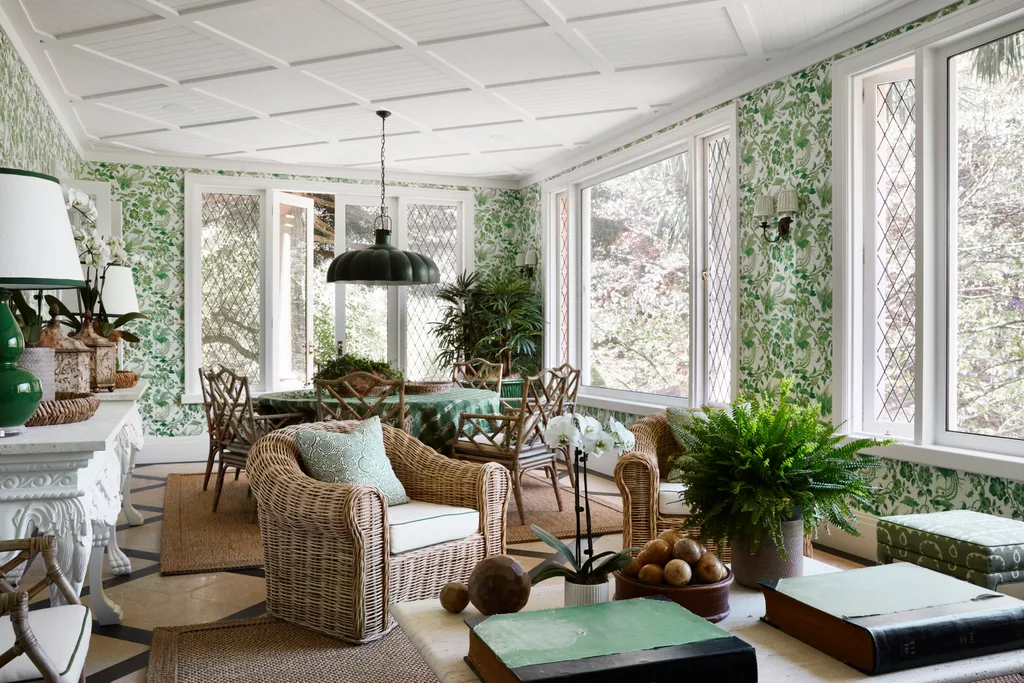
37
A living room with classic English country style
With its leaded windows and coffered ceilings, this homestead in Victoria’s Mt Macedon ranges exudes the heady ambience of an English country house. Designer Charlotte Coote of Coote & Co drew inspiration from the work of iconic English designer David Hicks in this sunroom. She specified GP&J Baker ‘Chifu’ chinoiserie wallpaper in Emerald to set a botanical tone, echoed in the lush foliage. ‘Vogue’ rattan chairs from Lincoln Brooks add texture atop custom sisal rugs.
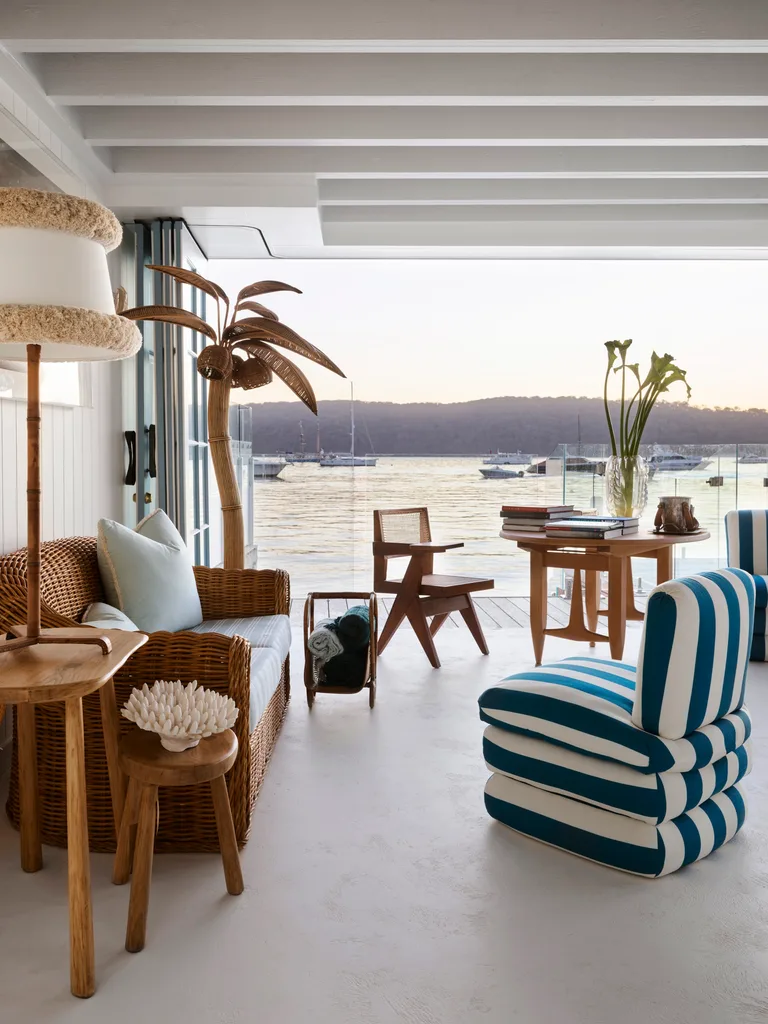
38
A waterfront living room with a cosmopolitan take on coastal style
With the waves lapping below, waterfront living doesn’t come much closer than in this boathouse on Sydney’s Northern Beaches. Its cosmopolitan design, created by Tamsin Johnson, looks far beyond the boats bobbing in the sun. In fact, French fancies abound with the 1970s French rattan sofa re-covered in C&C Milano fabric, a Chandigarh armchair by Pierre Jeanneret, oak dining table by Guillerme et Chambron and leather table lamp by Jacques Adnet. The whimsical rattan palm floor lamp is by Mexican designer Mario Lopez Torres.
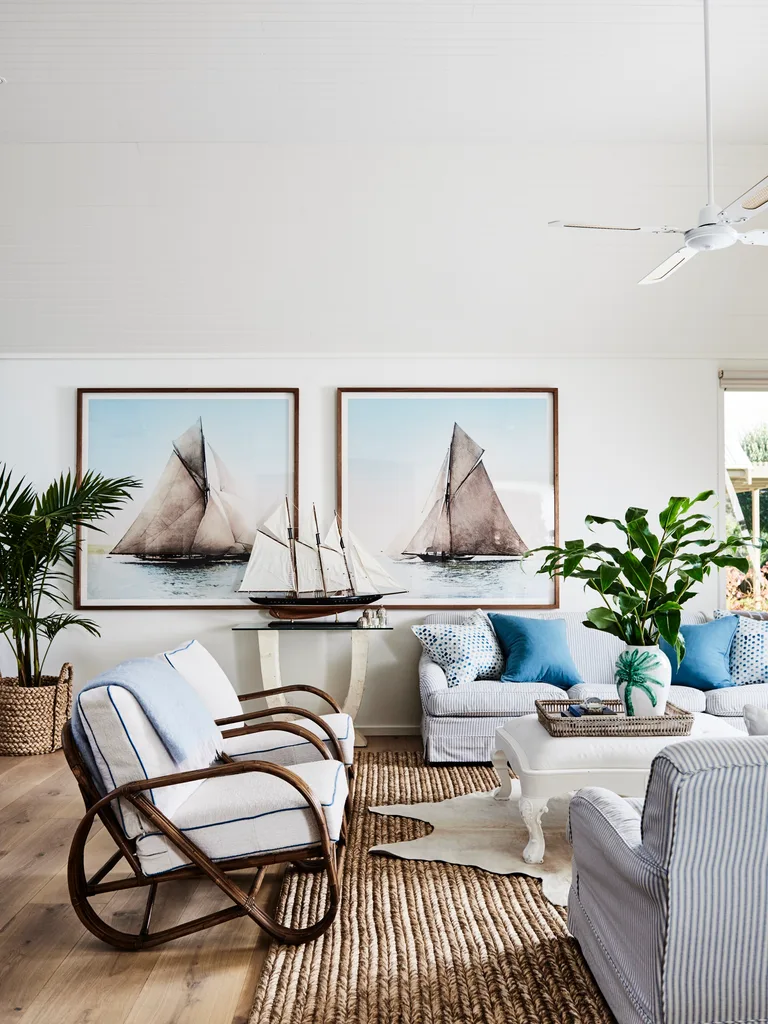
39
A holiday home living room with tactile coastal style
There’s a mix of textures in this holiday hideaway, in Portsea, Vic, designed by Charlotte Coote of Coote & Co. The ‘Pretzel’ armchairs, from Lincoln Brooks, are covered in robust Janus et Cie ‘Annabel’ outdoor fabric while the photos from the Winsome Collection evoke the magic of sun-soaked seaside days.
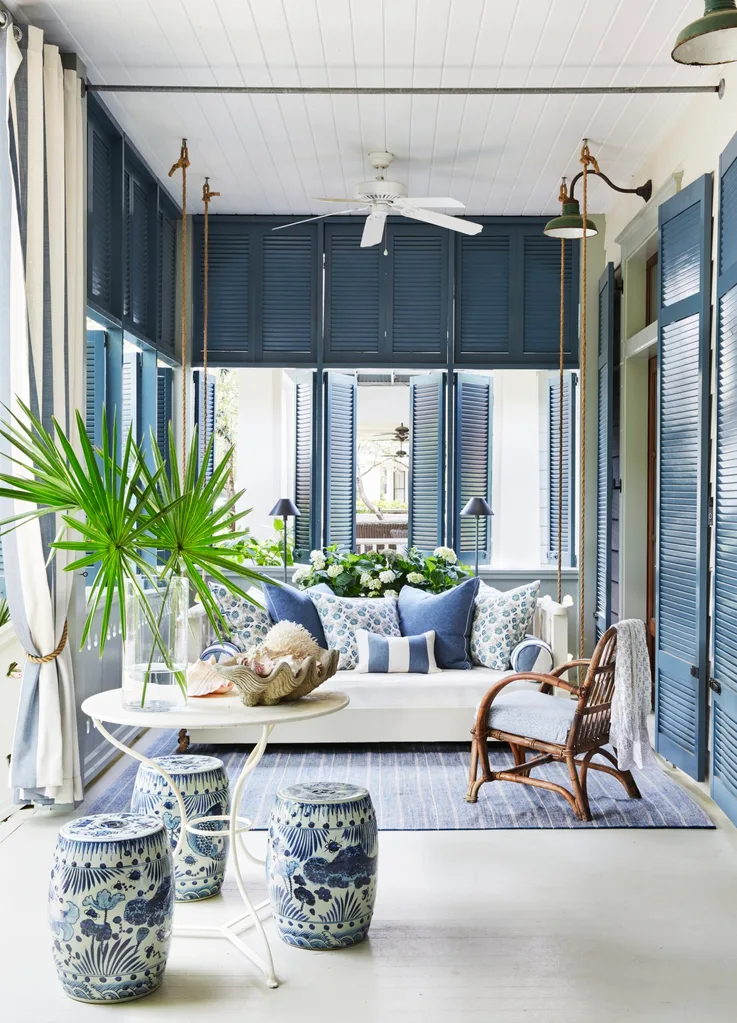
40
An enclosed porch with Hamptons style
Coastal cool circulates through this Florida beach getaway spruced up by Heather Chadduck Hillegas. The porch is an open-and-shut case, thanks to walls of original shutters, which Heather has highlighted in a breezy teal blue – think Dulux Canoe Blue. Their parallel lines neatly echo the tongue-in-groove ceiling and her carefully chosen rug. The blue and white palette is as fresh as a summer’s day, while the wicker chair is the perfect spot to while away a weekend. The chinoiserie stools are tonally in tune with an idyllic room. And what says “ocean” better than a giant clam shell?
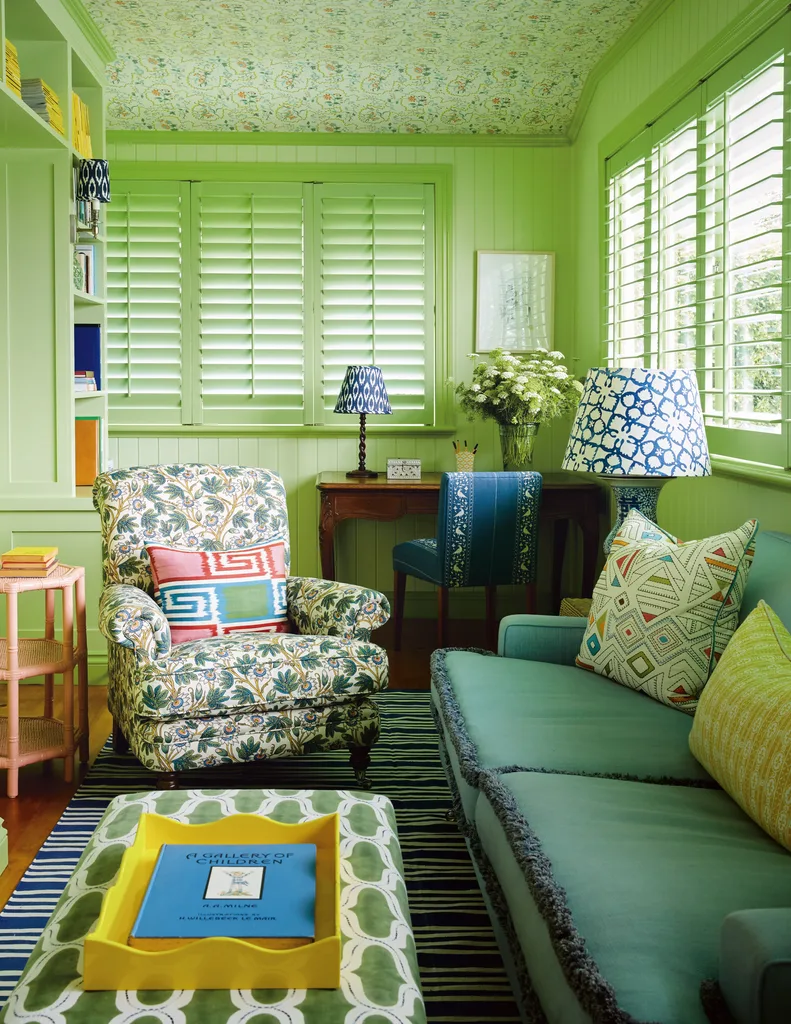
41
A colour drenched living room with traditional touches
We love how interior designer Anna Spiro uses vibrant colour and contrasting patterns to magical effect. This kaleidoscopic room, in a Brisbane interwar bungalow, is no exception. Even the ceiling joins the party with a fabulous Pierre Frey ‘La Pannonie’ floral wallpaper. It’s in joyful juxtaposition to the striped rug, the armchair in Turnell & Gigon ‘Bannister Hall’ fabric and lampshade in Anna’s own ‘Grandma’s Quilt’. “We like to do things that are outside the box,” she says. The walls are colour-blocked in Dulux Apium as a counterpoint to that fabulous energy.
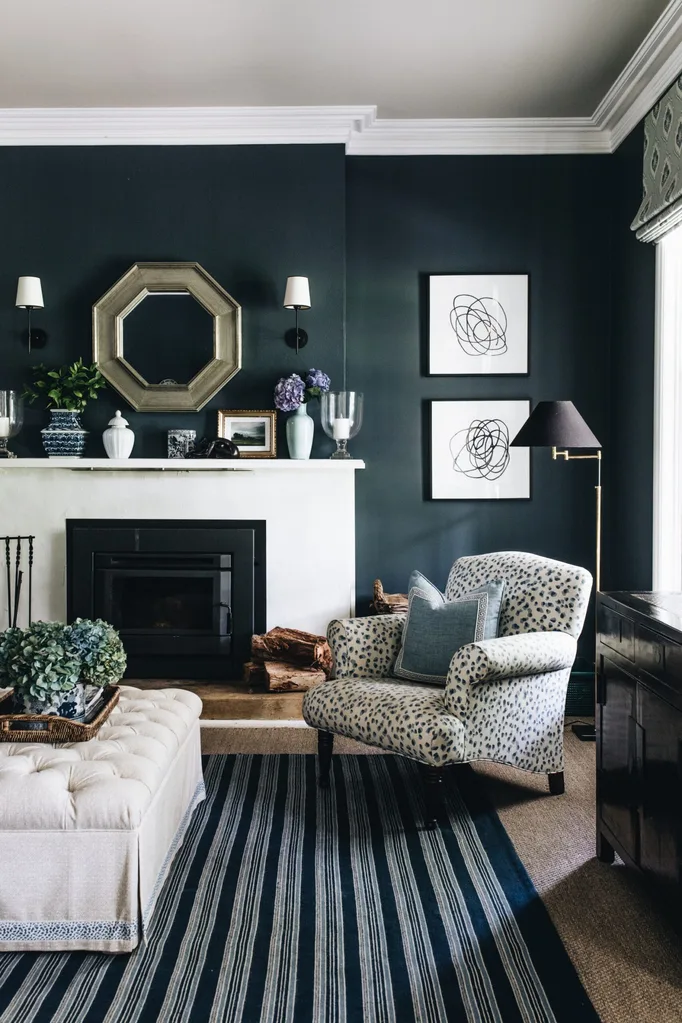
42
A living room that uses moody tones to create a cosy feel
In this aptly named snug in a Cape Cod home in the NSW Southern Highlands, interior designer Melinda Hartwright enveloped all four walls in an inky blue. The print on the upholstered armchair and the abstract art add whimsy, while golden accents bring a touch of luxe. The fireplace enhances the cosy vibe. All that’s left to do is cuddle.
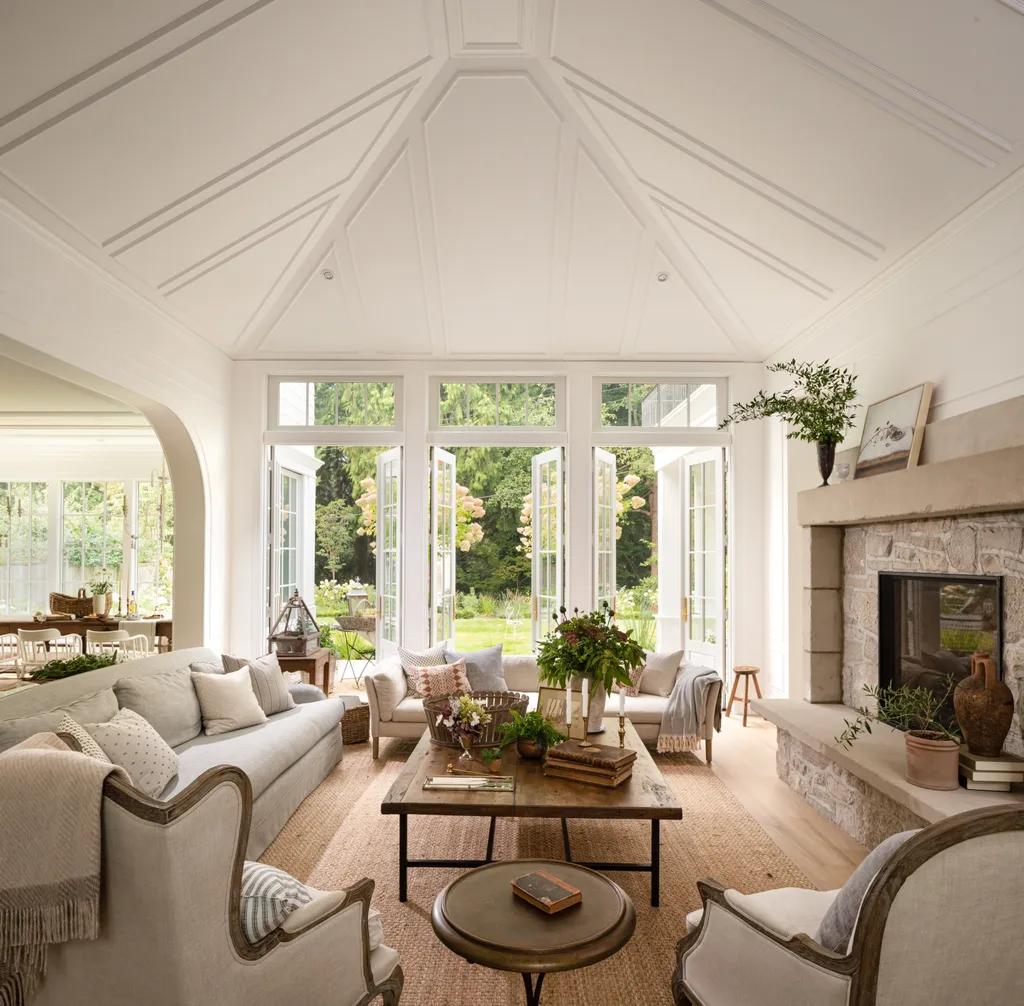
43
A living room with heritage style and French influence
“The owners wanted a traditional interior that was both relaxed and stately” – Kelly Deck, interior designer
Interior designer Kelly Deck of Kelly Deck Design drew her inspiration from images of the French countryside and the southern US when she designed this tranquil family home in Vancouver, Canada. This generous living area spills out into the garden through banks of French doors. The sisal rugs, stacked-stone fireplace and lofty pyramid ceiling bring a breezy insouciance to the space, while the room’s generous proportions and ample seating lend grandeur.
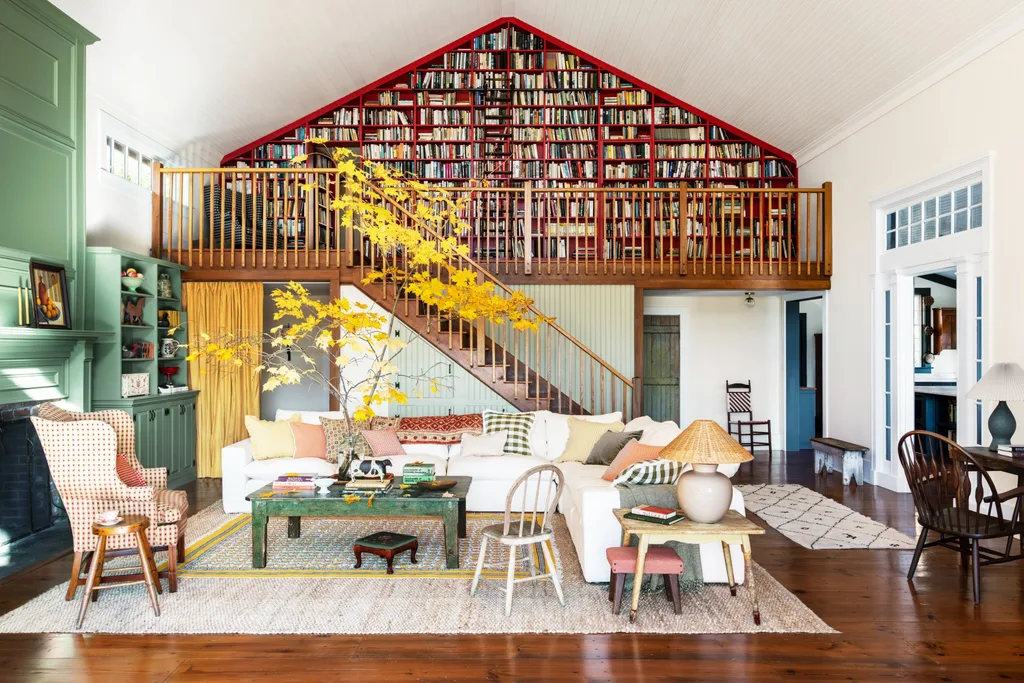
44
A modern farmhouse living room and library
Brimming with boot-scootin’ charm, this 19th-century Shaker farmhouse, in upstate New York, is as homely as apple pie. Designer Ariel Okin anchored the living room with a wingback armchair and a rolled-arm RH sofa, then layered in gingham and check textiles to ensure the cavernous space felt cosy from day one. The showstopper is the lofty bookshelf tucked under the pitched ceiling, which lends instant colour – both literally and figuratively.
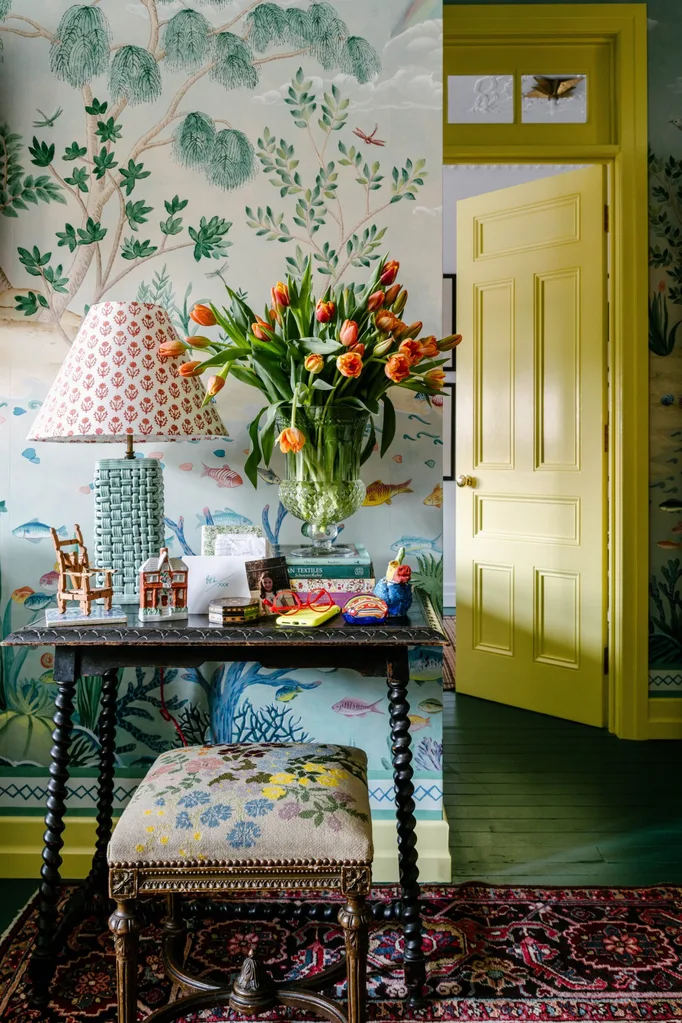
45
Living room ideas with bold pattern and colour
This room brings the tropics home in a most beguiling way. De Gournay ‘Island Garden’ hand-painted wallpaper, by Brisbane interior designer Anna Spiro, sets the tone in the living room of her own city apartment. Sea, sand and sky – including tropical fish, coral, surf and palm trees – transport her instantly to her beloved Stradbroke Island, while also evoking happy memories of holidays on the Great Barrier Reef. In true Anna fashion, the wallpaper is boldly highlighted by sunny yellow architraves and a whimsical Matilda Goad & Co woven lamp base.
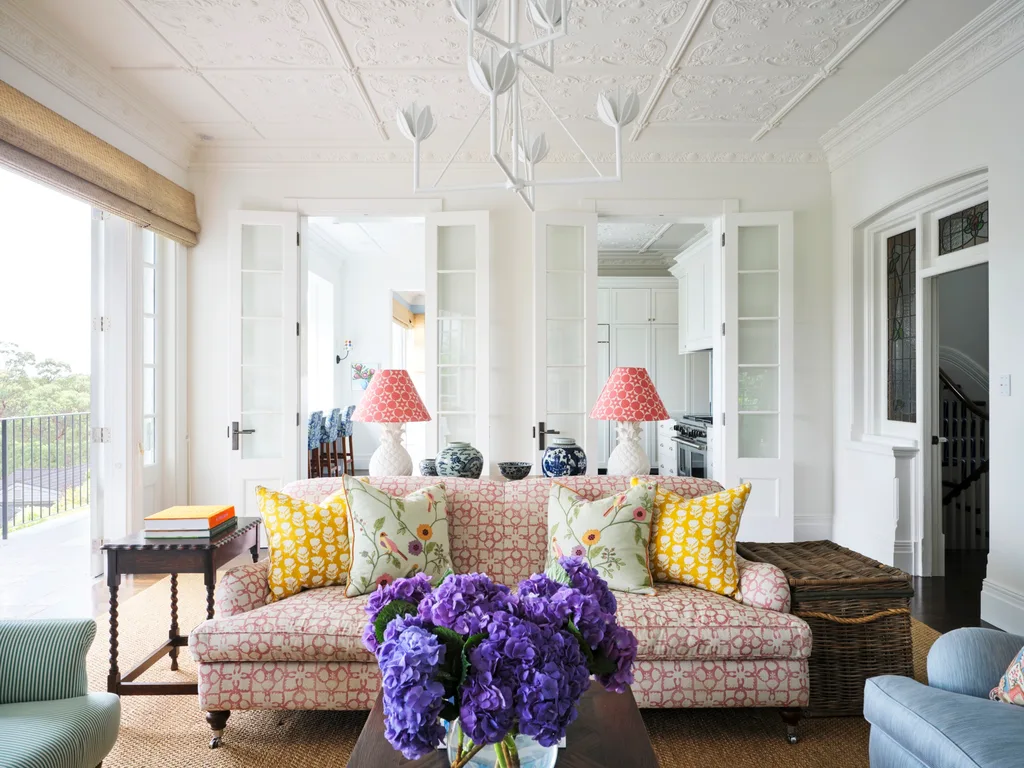
46
A heritage style living room with lashings of colour
“Pinks, yellows, greens and blues are a common theme, helping the house feel light and bright” – Emily, homeowner
This family room in a Sydney Federation home is a fabulous celebration of colour and pattern, all liberally dabbed over a crisp white canvas. Anna Spiro Textiles ‘Grandma’s Quilt’ fabric on the sofa, together with cushions in Anna Spiro Textiles ‘Marigold Solid’ and Jab Anstoetz ‘Chennai’ floral fabrics, beautifully complement the Coote & Co ‘Pineapple’ lamps in melon-hued Vanderhurd ‘Flower Cut Out’ fabric. The result is a happy room that’s bursting with personality, expressed in colour on colour and pattern on pattern. “The colours are very uplifting, and I love anything pretty,” says the owner.
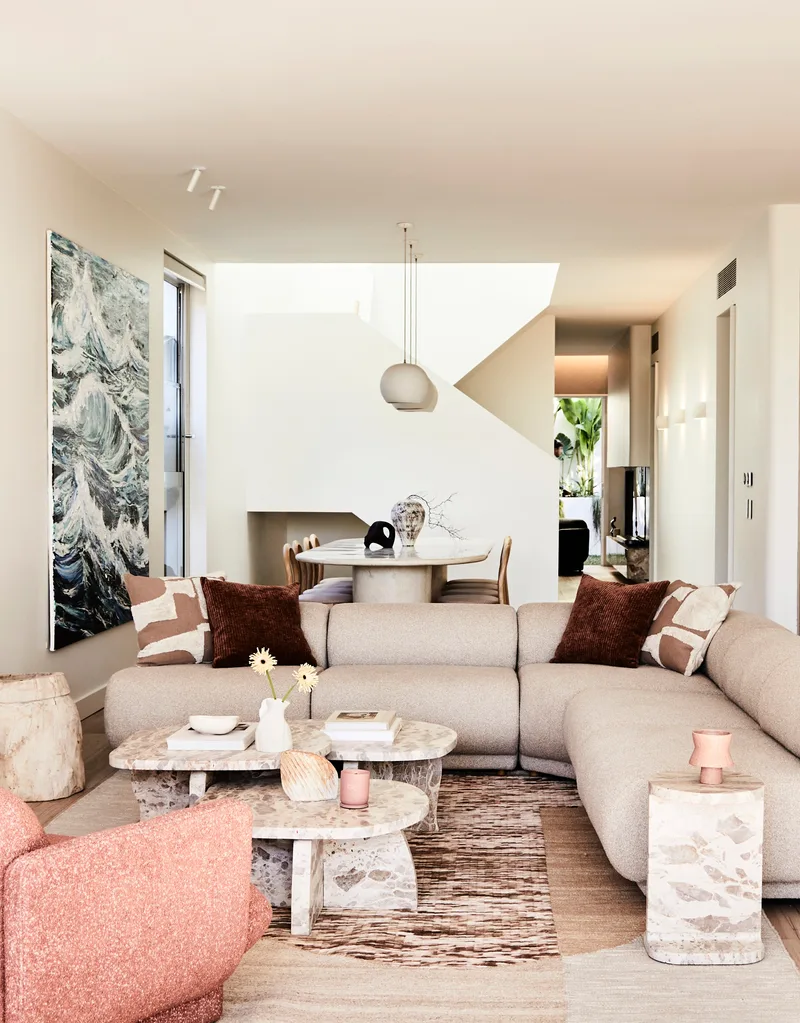
47
A minimalist and modern living room
The former home of The Block judge Darren Palmer in Bondi reveals the allure of warm pink. The living area features a melon ‘Bonnie’ chair and sandy-hued ‘Roland’ sofa, both from Few & Far. “It’s intentionally minimalistic, with sandy pink tones,” says Darren. A collection of nesting side tables and coffee tables, all from Few & Far, offer stylish living room ideas worth stealing.
Beautiful room ideas: Bathrooms
Bathroom ideas
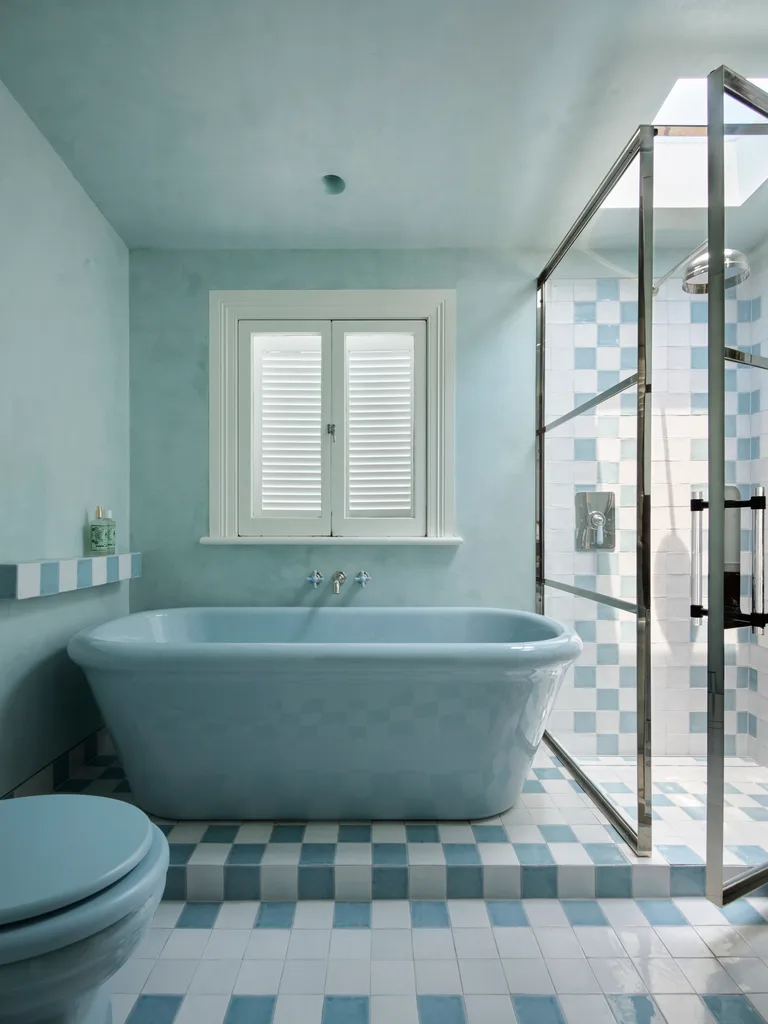
48
A powder blue bathroom with striking style
The lush, flowing lines of The Water Monopoly ‘Rockwell’ Collection of bathware in peaceful Powder Blue lather up the luxury and serenity in this bathroom, designed by Tamsin Johnson in a Sydney terrace. The fresh palette is echoed in the special wall finish and the chequerboard tiling. This pattern is cleverly broken up with a ribbon of white tiles to create extra interest and highlight features in the room. As a crisp counterpoint, the shower cubicle and showerhead front up with an industrial edge in crisp steel. The overall verdict? Both tinglingly refreshing and soothing all at once.
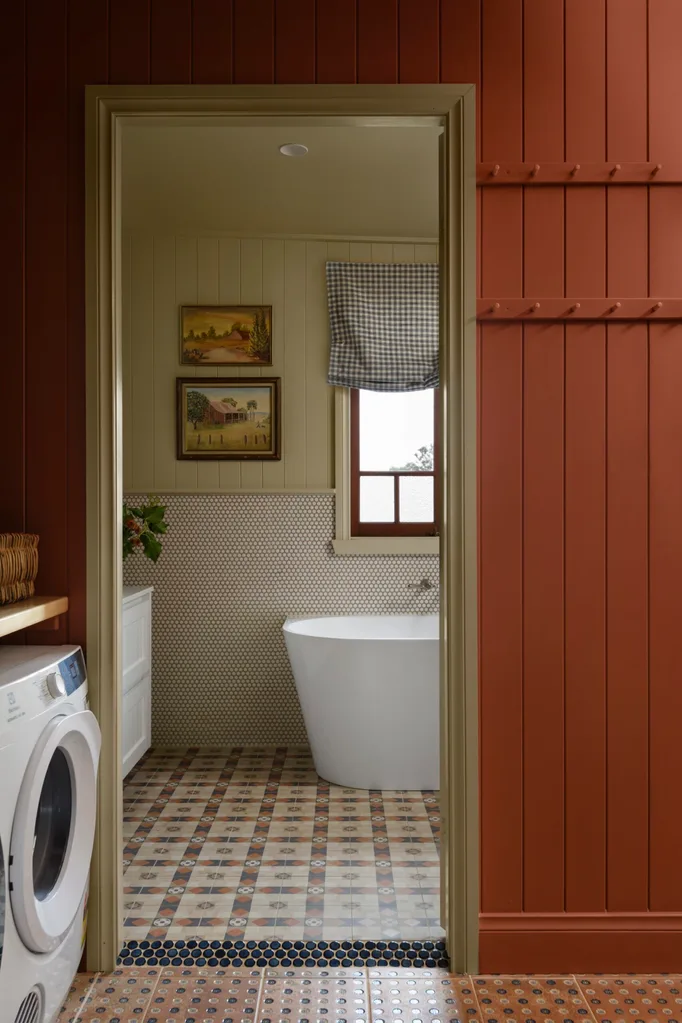
49
A cottage bathroom with traditional charm and heritage touches
Penny rounds on the dado and threshold, along with ornate floor tiles from Burleigh Tiles, lend charm to the bathroom in a 100-year-old weatherboard cottage in New South Wales. Carlene Duffy of The Block fame gave the home a fresh lease on life, complete with VJ panelling and chequered Roman blinds.
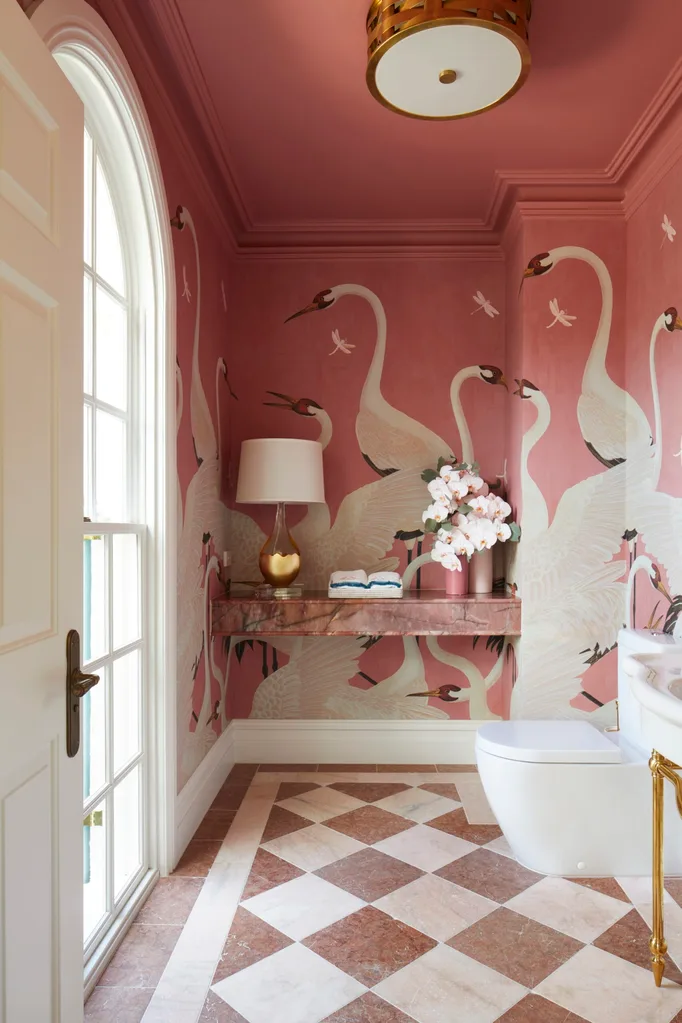
50
An elegant powder room with bold design decisions
Anyone who enters Kate Walker of KWD’s playful powder room is in the pink. The designer renovated her home on Victoria’s Mornington Peninsula in what she calls ‘Caribbean Colonial’ style. Cosmopolitan quartzite and Gucci ‘Heron’ wallpaper are the undeniable heroes.
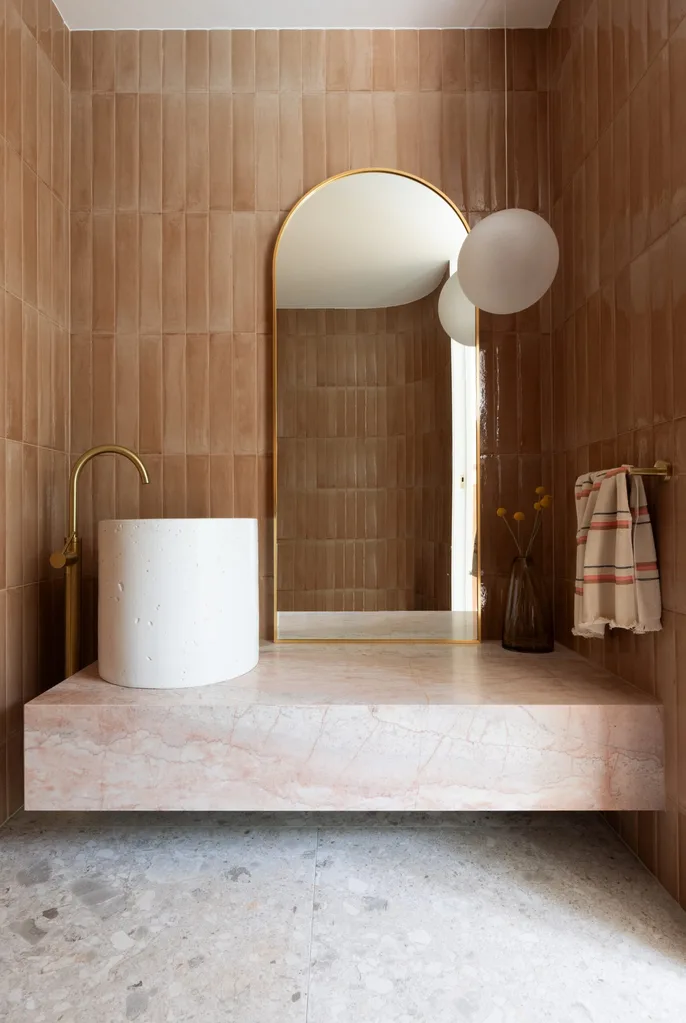
51
A powder room with a pedestal basin and pink stone bench
Designed by Kate Cooper Interiors, this Sunshine Coast powder room is marvellously memorable. “I knew from the start that I wanted to do a floor-mounted filler and pedestal basin on a stone bench,” she says. A concrete basin adorns the low-slung, bespoke Rosa Pink vanity from Arlo Stone + Finishes.
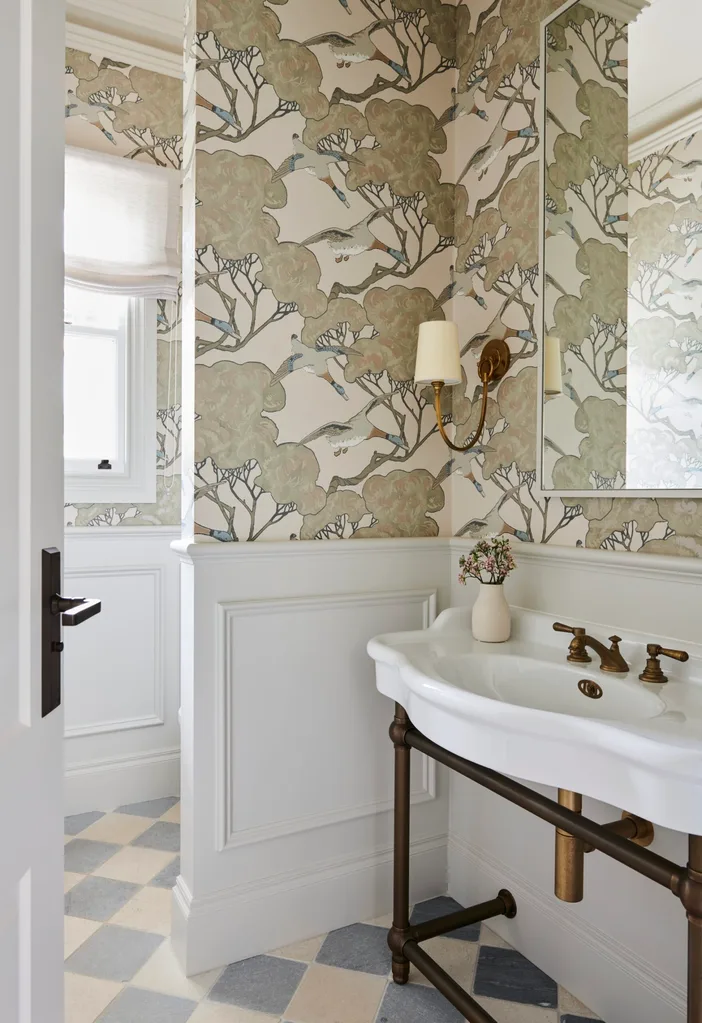
52
A powder room with traditional style and neutral colour palette
Lofty style migrates to the powder room, with Mulberry Home ‘Flying Ducks’ wallpaper from Elliott Clarke Textiles making a design statement in this space by Kate Walker of KWD. It’s beautifully joined by white wainscoting and a sculptural freestanding basin.
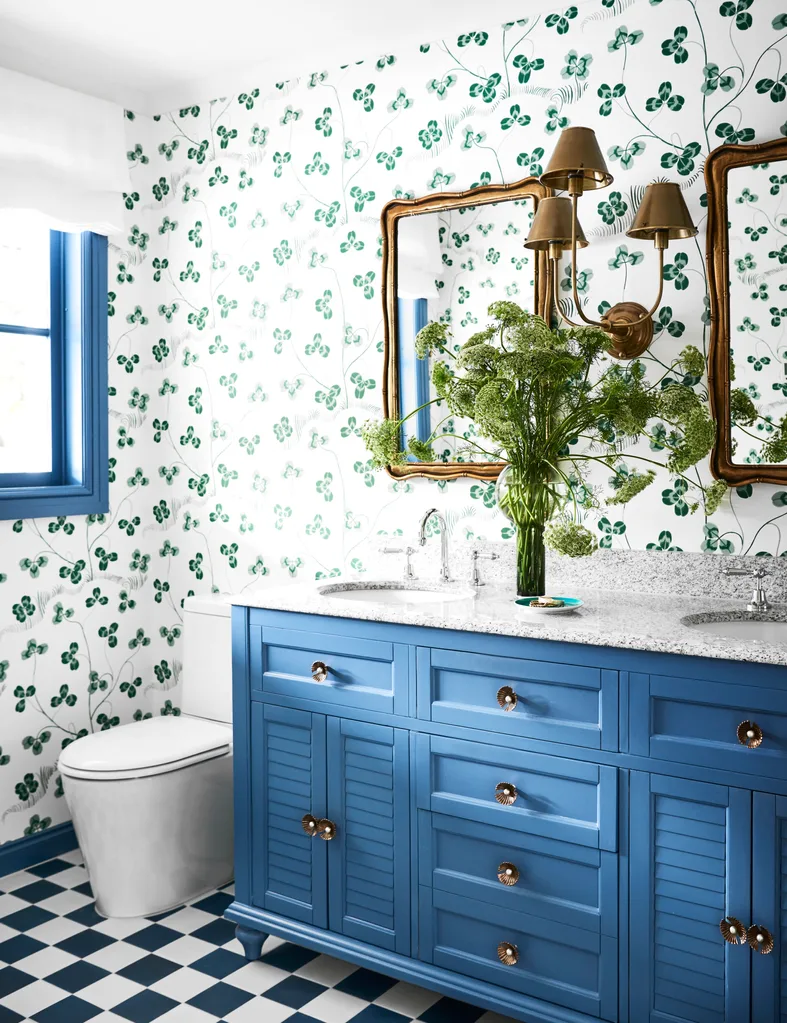
53
A blue bathroom with floral wallpaper and checkered floors
“We got creative with fabrics, artwork and colour, and the outcome is so fun” – Amy Spargo
‘Blue and green should never be seen…’ Don’t you believe it – they mingle with freshness and flair in this bathroom. A tired two-storey home on the Mornington Peninsula in Victoria received a much-needed makeover from Amy Spargo of Maine House Interiors, whose brief was for a home that celebrates colour and pattern, and gives more than a cheerful nod to English country style. This twin bathroom has all the beauty and charm of an amble in the Cotswolds, with its Svenskt Tenn ‘Klöverblad’ (Clover Leaf) wallpaper by Josef Frank, Early Settler vanity in Dulux Blue Fin and botanical knobs from Anthropologie.
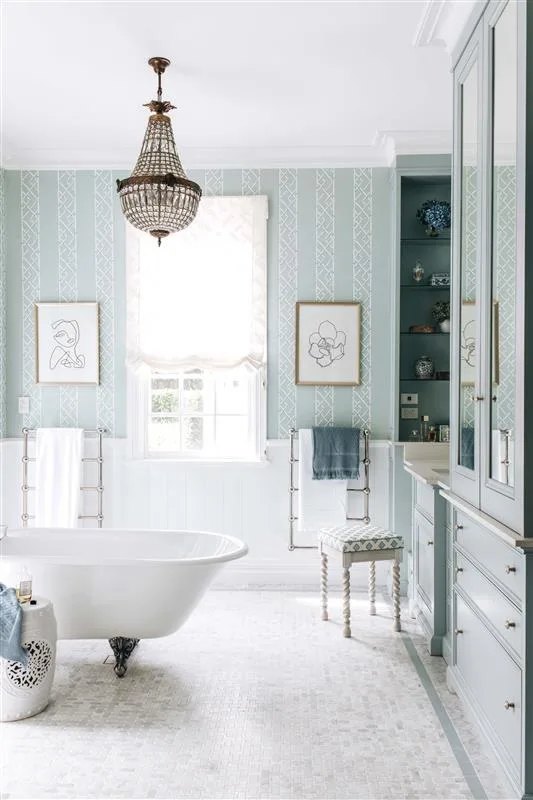
54
A serene bathroom with a clawfoot bathtub and makeup vanity
The ensuite in interior designer Melinda Hartwright’s home in the Southern Highlands of New South Wales is a fabulous flight of fancy, largely because she used wallpaper and artworks in a space where others may fear to tread. “I love making bathrooms like any other room,” she shares. “It makes the room look softer.” Here, she used Kravet ‘Latticework’ wallpaper in Aqua above the dado. The artworks are by her equally talented parents.
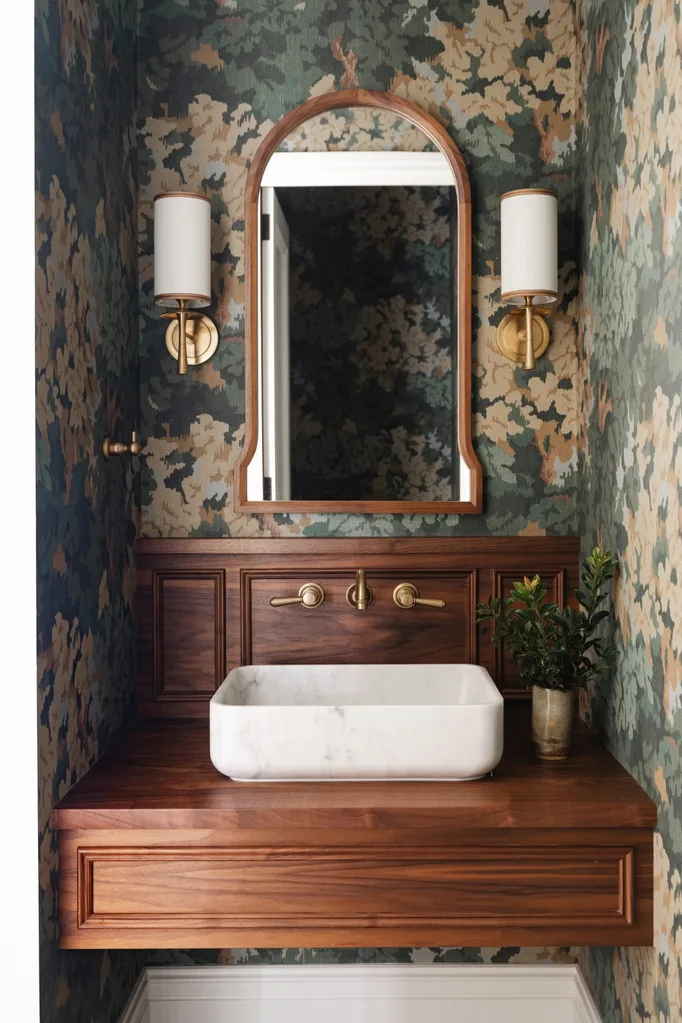
55
A powder room with traditional and elegant style
The Lee Jofa ‘Arley’ botanical wallpaper from Elliott Clarke makes a splash in this stunning powder room in a Toowoomba Federation Queenslander, designed by Angela Smith Interiors. It’s teamed with beautiful Aerin ‘Drunmore’ brass sconces from Visual Comfort, a timber frame mirror, timber vanity and a custom marble bowl by Franca Design. “I wanted this powder room to feel elegant and considered,” says Angela. “The rich timber detailing, marble basin and patterned wallpaper create a layered, refined palette. While the scale is intimate, my intent was maximum impact.”
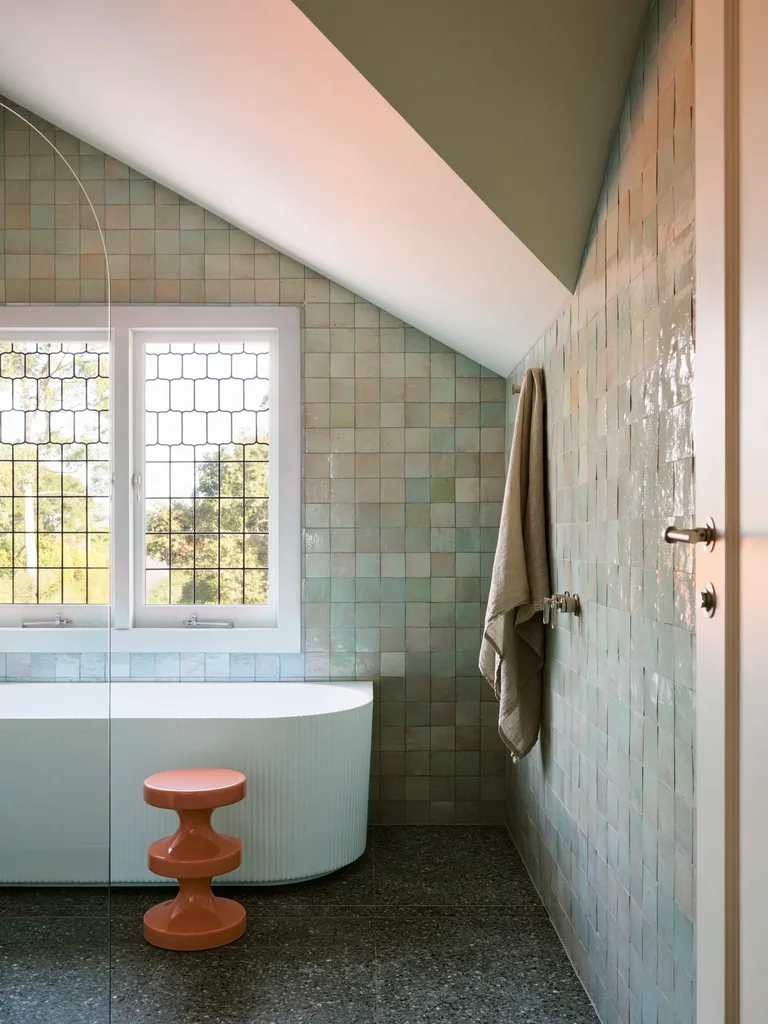
56
A contemporary bathroom in a heritage house
As part of the renovation of a Federation family home on Sydney’s North Shore, interior designer Greg Natale gave this bathroom a refresh. Multi-toned zellige tiles create a subtle chequerboard on the walls, while a Cassa Design V-Groove bath from Cass Brothers and a terrazzo floor help to restore the home’s grandeur.
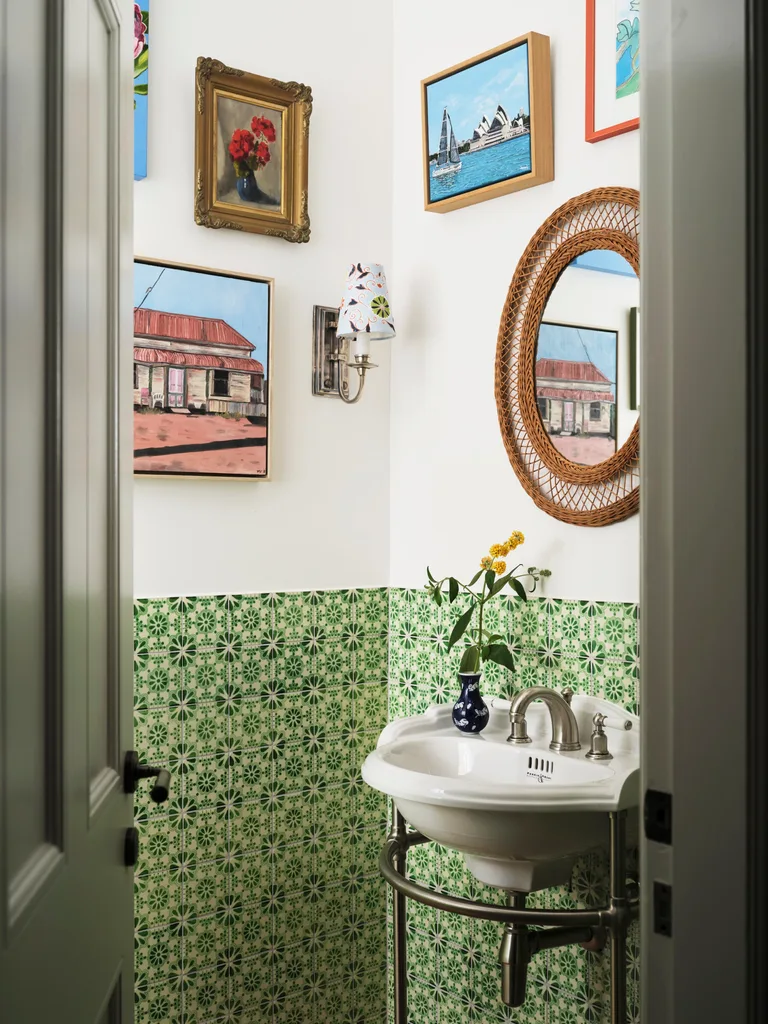
57
A powder room filled with artwork and antiques
“My husband and I love colour and comfort, and have collected art for some time,” says Emily, the owner of this Federation home overlooking Sydney Harbour. “We would rather a piece of art as a birthday present than anything else.” Fittingly, the powder room is awash with treasured oil paintings and characterful inclusions. “Each bathroom has a different personality with different coloured tiles or paint,” adds Emily. The individual touch is thanks to the deft design skills of Anna Spiro, who used Belleza Verde wall tiles from Old World Tiles anda Perrin & Rowe basin from The English Tapware Company.
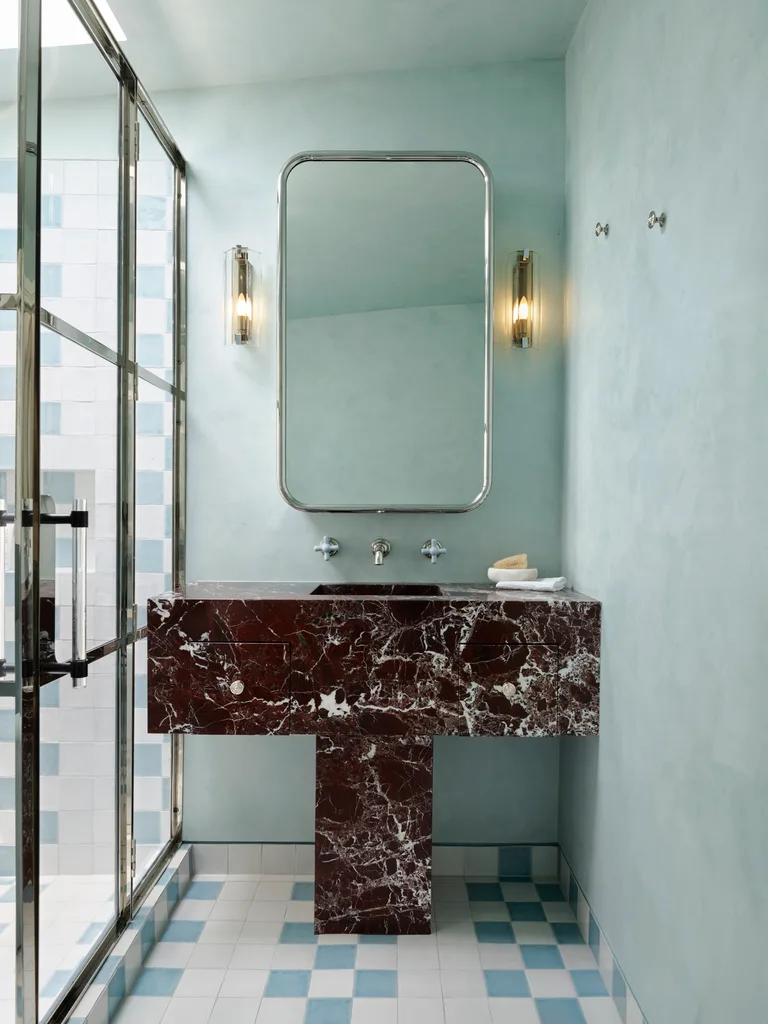
58
A bold, contemporary bathroom
A custom red marble vanity transforms a Paddington, NSW, bathroom by interior designer Tamsin Johnson into a sculptural work of art. The deep, rich marble contrasts beautifully with the delicate blue and white checkerboard tiles and the plaster-finish wall, creating a space that is bold and calming.
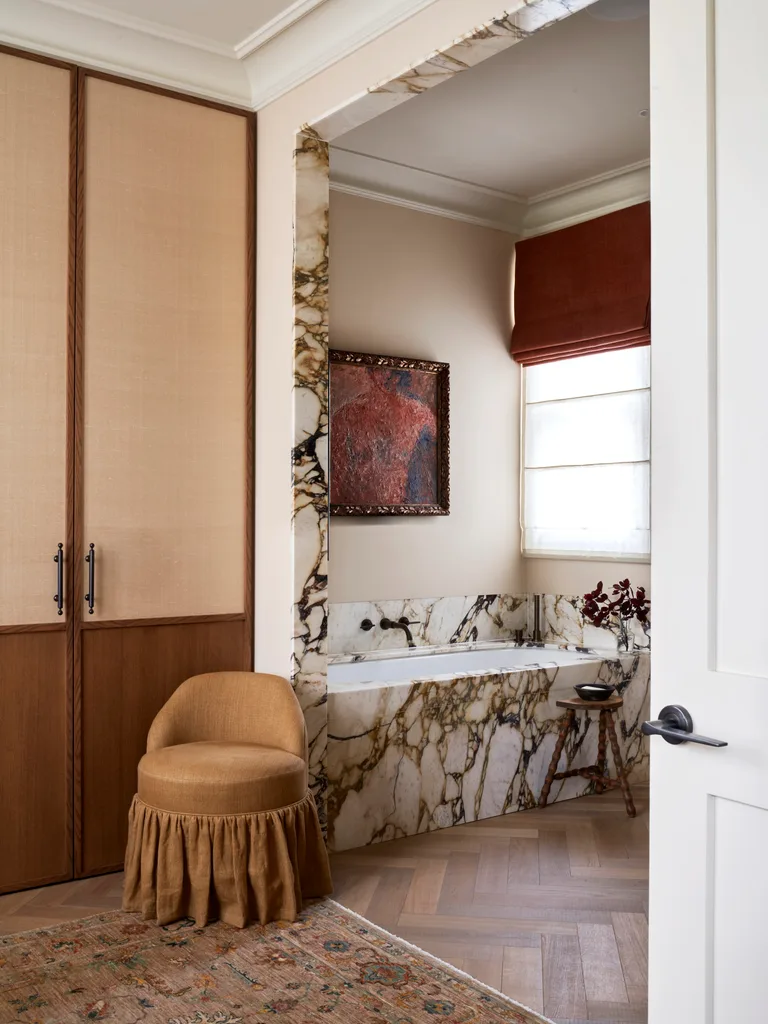
59
A London bathroom with Australian colour inspiration
Lavish materials take centre stage in the southeast London home of an Aussie expat by interior designer Eliza Davey and architect George Yallop of De Rosee Sa. The ensuite received delicious coffee-hued Viola marble, paired with existing walnut joinery, silk wallpaper, chevron flooring and bronze tapware. While the room says luxe, the earthy palette of ecru, ochre and eucalyptus hues recalls Australian landscapes, making the owner feel totally at home.
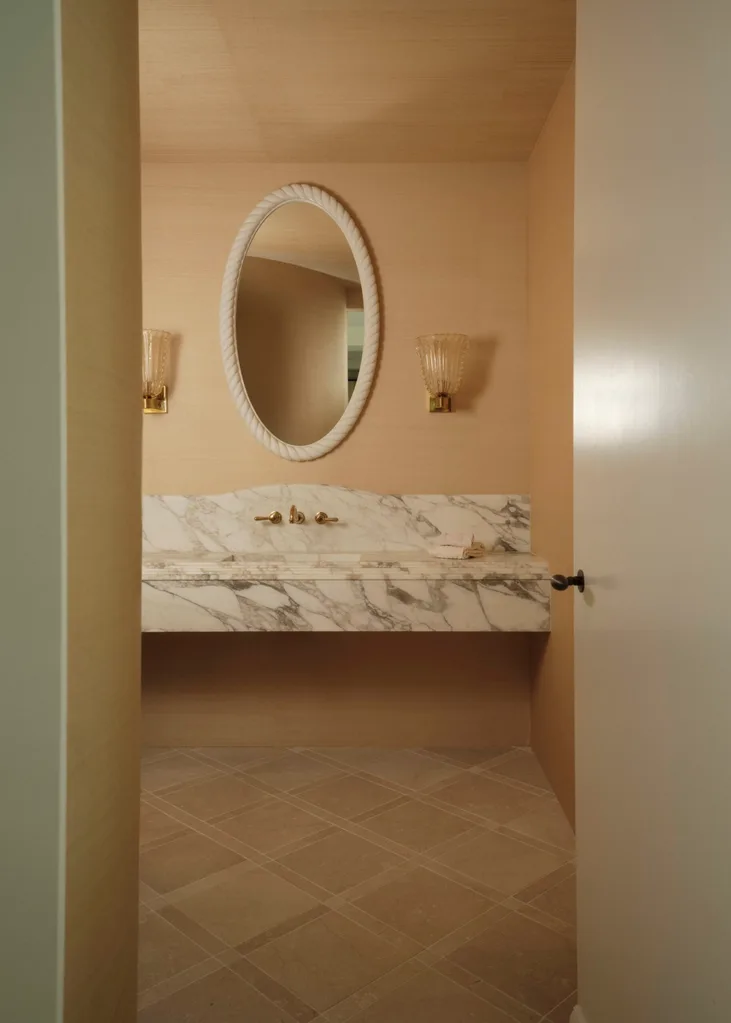
60
A minimalist peachy and pink powder room
This powder room in Sydney’s Eastern Suburbs, designed by interior designer Phoebe Nicol, is tickled pink. The ribbed Murano glass wall sconces, Calacatta Vagli Oro marble vanity and custom limestone flooring by Teranova lend gravitas. Despite those bold gestures, the delicate palette retains a feminine air.
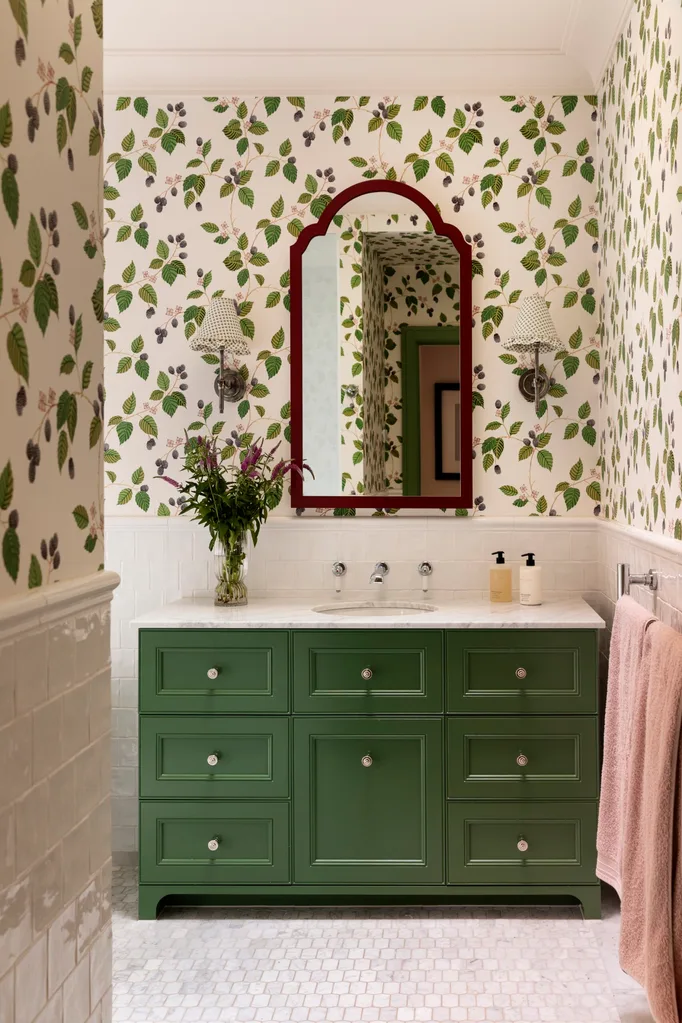
61
A bathroom with traditional style and plenty of pattern
Don’t let the playful palette fool you – this bathroom is filled with clever design decisions and inspired room ideas. The bathroom, in designer Amy Spargo’s Mornington Peninsula home, is a joy to use. The Shaker-style vanity offers ample storage, while its green hue is highlighted by the Sanderson ‘Rubus’ wallpaper above the dado. The custom timber mirror creates the final flourish.
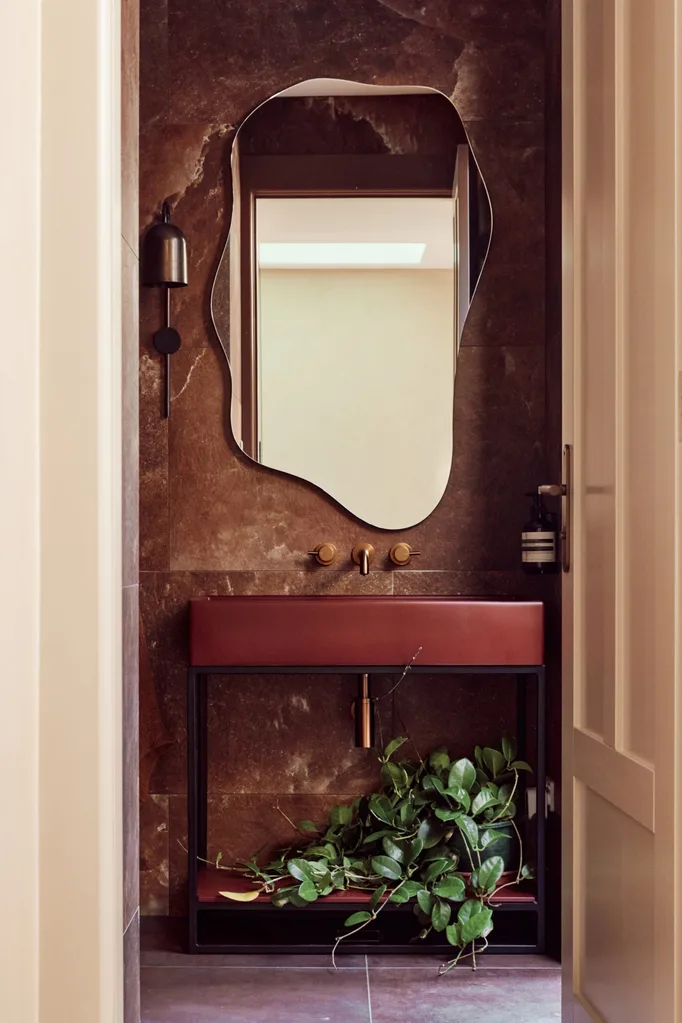
62
A moody, Spanish-inspired powder room
Powder rooms are where designers really let their creative juices flow, as is the case for this room, which is the work of The Block alumni Kyal and Kara Demmrich of Kyal & Kara. Picking up on that flowing theme is this freeform mirror, aptly called the ‘Rockpool’ by Middle of Nowhere, which provides a focal point in this little beauty. The ‘Duomo Piccolo Stem’ wall sconce from Nightworks Studio complements the handsome tapware, while the moody palette of the Nood Co ‘Trough’ basin in Clay and ‘Oxid Textured’ tiles in Lava from Beaumont Tiles gives it a fabulous after-five aura.
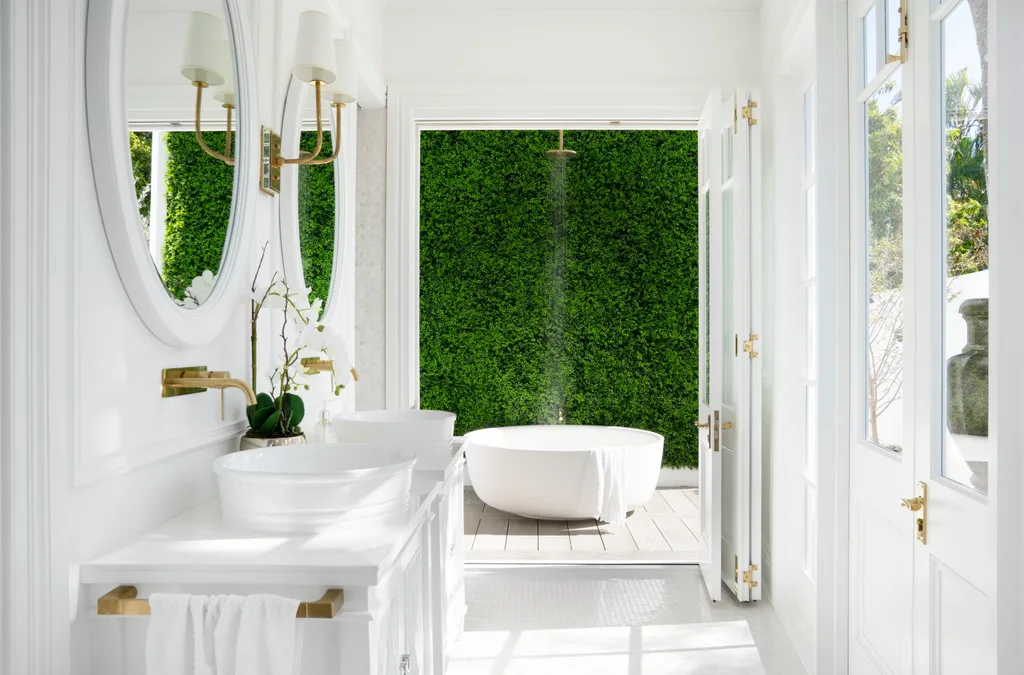
63
An outdoor bath with white-on-white style
“Light and bright, green and white, with touches of brass and outdoor elements, are my recipe for a beautiful bathroom” – Kristy Giumelli, homeowner
This indoor-outdoor ensuite in Queensland’s Noosa Waters makes bath time the ultimate indulgence – and lots of fun. Homeowner Kristy Giumelli of Kristy Giumelli Design worked with Invilla Architecture and took advantage of the temperate climate by placing the round freestanding ‘Rotondo’ bath from Builders Discount Warehouse and brass showerhead outside in the lush garden.
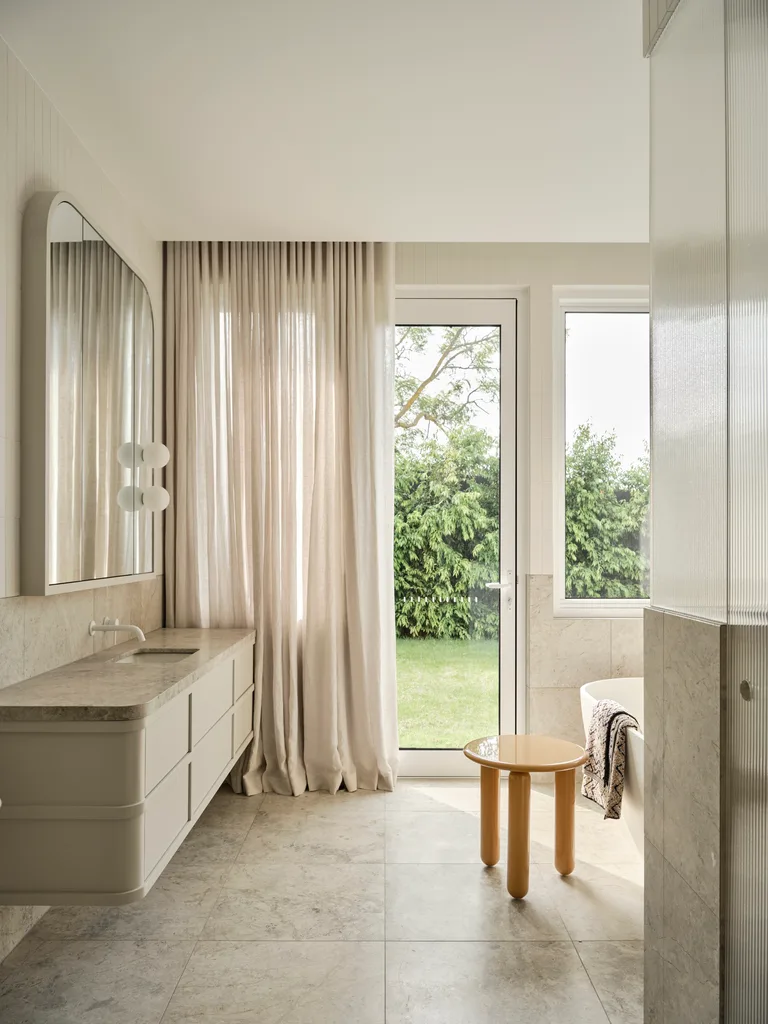
64
A modern bathroom with serene neutrals
This enchanting ensuite, by KWD, lathers up the luxe, thanks to carefully curated finishes and deft design touches. Lavish servings of limestone from KWD&Co deliver warmth and elegance to the bathroom. And its intimate connection to a secluded garden makes it even more special. The lucky owner can luxuriate in the freestanding bath with the door wide open on warmer days, while the sheer floor-to-ceiling ‘Kyoto Ricepaper’ fabric curtain from Lynch’s Window Fashions ensures privacy while also filtering the light entering the room. The wall-mounted vanity adds to the airy ambience.
Beautiful room ideas: Bedrooms
Bedroom ideas
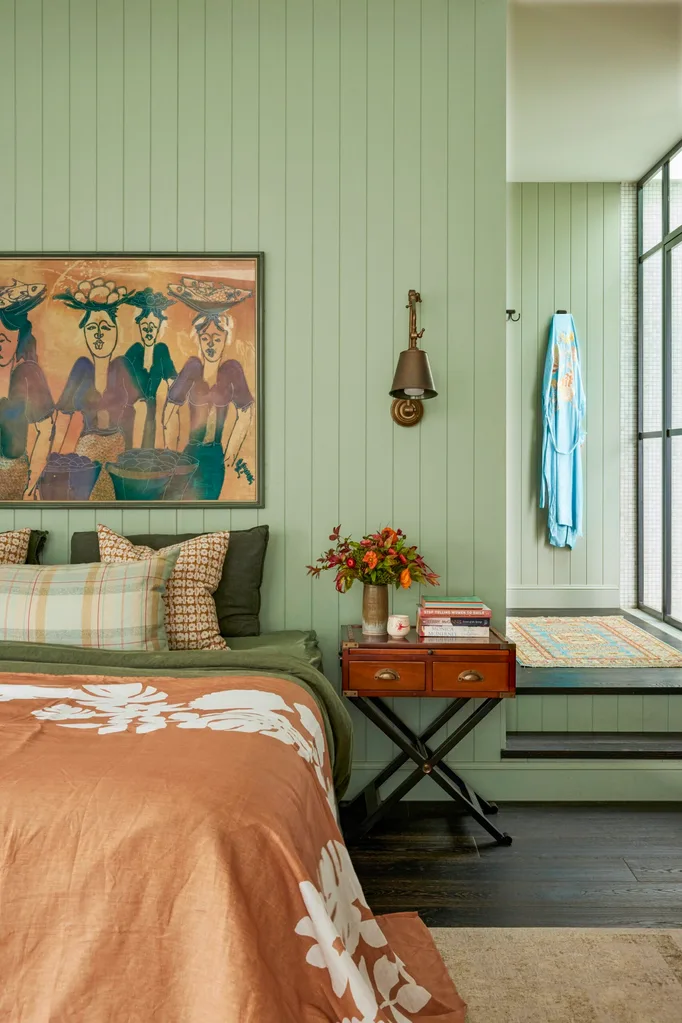
65
A Queenslander-style bedroom with green VJ panelling
In designer Carlene Duffy’s Gold Coast bedroom, Easycraft ‘Easy VJ’ panelling creates a laid-back ambience, enhanced by walls in soothing sage-toned Resene Mantle and a vibrant artwork, sourced from an op shop. Full of treasures and finds, the family home celebrates her warm personality and bowerbird leanings.
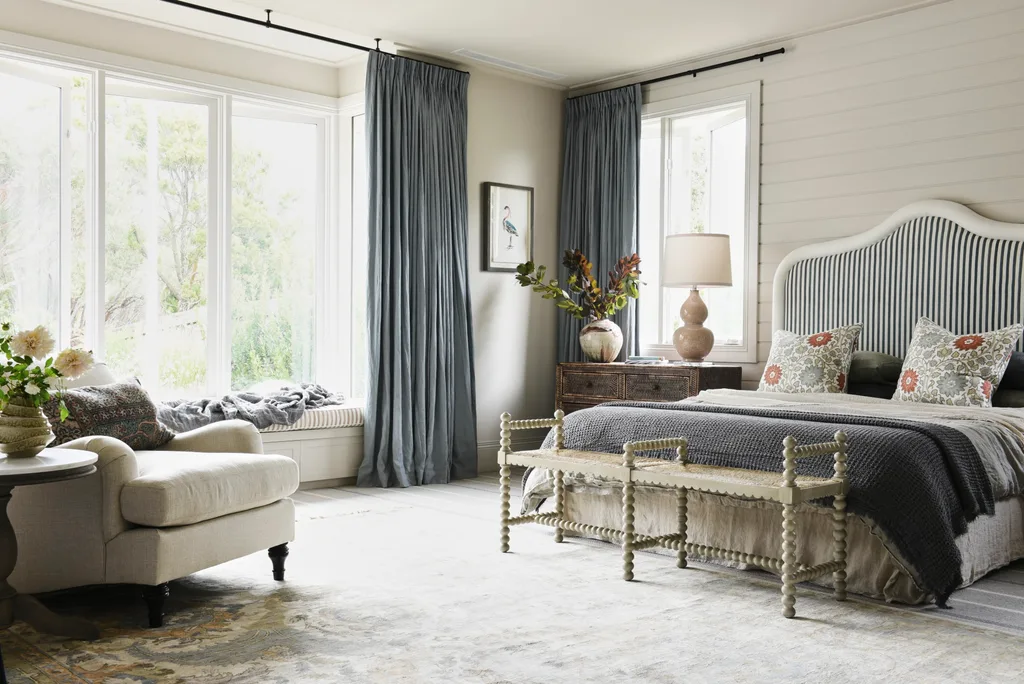
66
A large main bedroom suite with calming colour palette
“This home is all about the resort lifestyle… We married American proportions with English sensibilities” – Kate Walker
Designed by Kate Walker of KWD, this beautiful bedroom provides a blissful sanctuary for all hours of the day. A parents’ retreat in a Mornington Peninsula holiday hideaway, it benefits from tantalising textures, a natural palette and just a sprinkling of pattern. The custom bedhead in Lucy Montgomery fabric stands proud alongside Hale Mercantile Co bedding, topped by custom floral cushions featuring Peter Fasano ‘Trotwood’ fabric
in Beacon Hill. The window seat, ‘Carlisle’ armchair from Pottery Barn and Cromwell ‘Bellingham’ bench provide plenty of perches for me-time. A Cromwell bird print is the final feathered flourish.
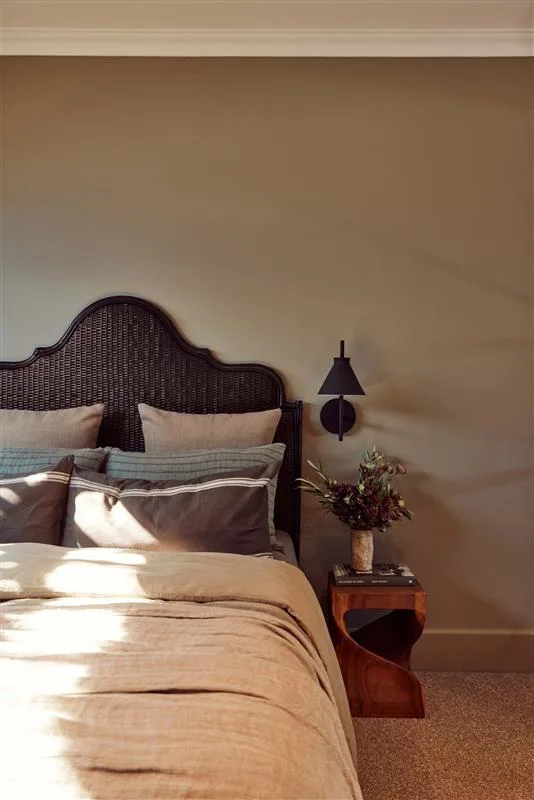
67
A modern bedroom with a moody palette that envelops
Dreamed up by The Block alumni, Kyal and Kara Demmrich, this bedroom on the Central Coast of New South Wales reflects the Spanish theme that flows through the home. Sinuous curved motifs abound, with an ‘Amara Scalloped’ bedhead by Halvorsen Interiors and the organic McMullin & Co bedsides.
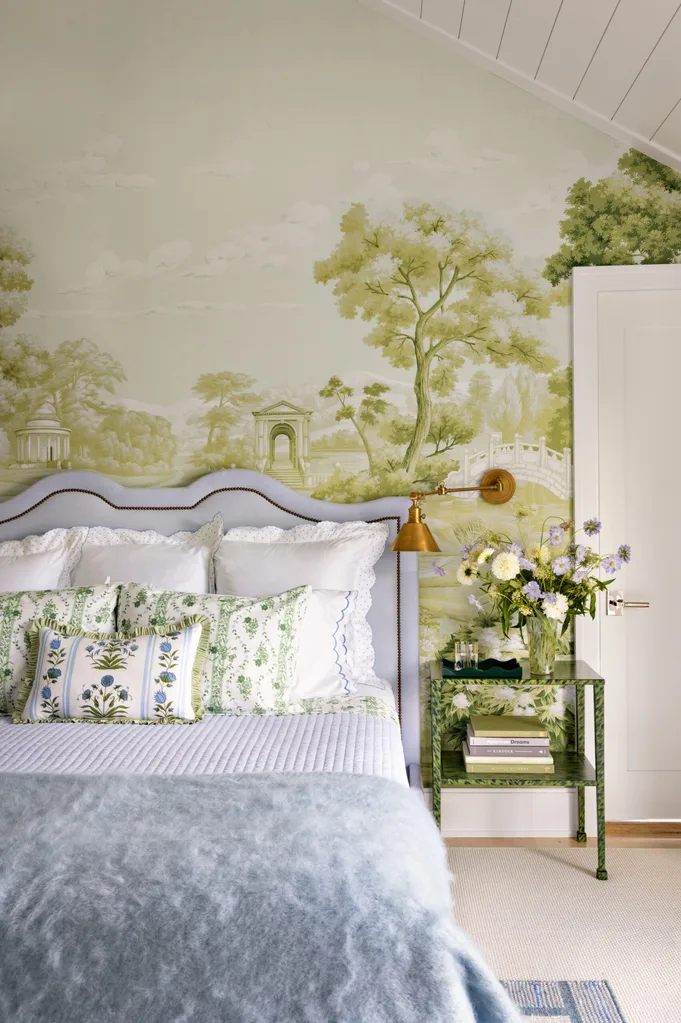
68
A traditional style bedroom with a stunning mural wall
New York designer Ariel Okin is known for her love of nature and layering, both of which take full flight in this dreamy bedroom in Southampton, NY. The ‘English Garden’ mural from the Mural Source, by Paul Montgomery, sets the organic theme. The lilac colour blocking in the bedhead is a counterpoint to the green.
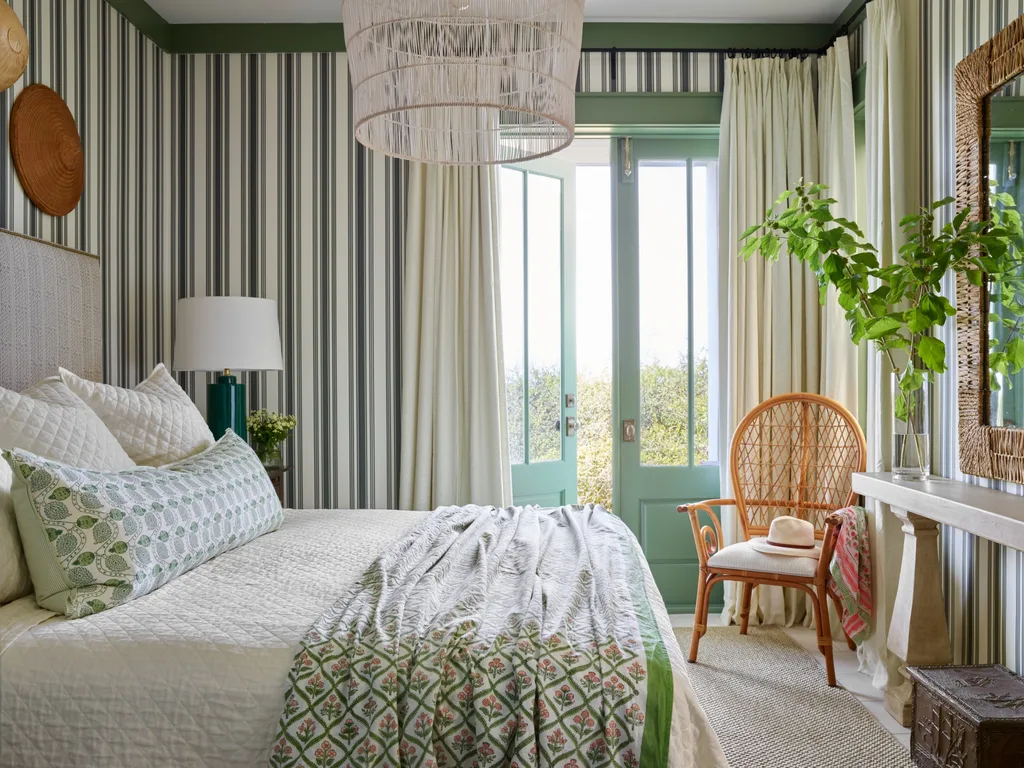
69
A layered bedroom filled with pattern and calm colour
“The bedroom is relatively small… so the walls became the artwork, adding personality and impact” – Ashley Gilbreath
A fabulous play of pattern and texture permeates this slumber zone in a Florida beachside home by Ashley Gilbreath. The sage green doors and cornices, plus the white bedspread, provide blocks of colour and visual resting points among a fabulous flight of fancy that includes Farrow & Ball ‘Tented Stripe’ wallpaper and an Indian Jaipur block-print cotton coverlet. The crossweaves of pattern and texture include a pendant from Dovetail and a mirror from Woven. The refreshing palette, in whites and greens, with pops of pink, draws the diverse strands together, to brilliant effect.
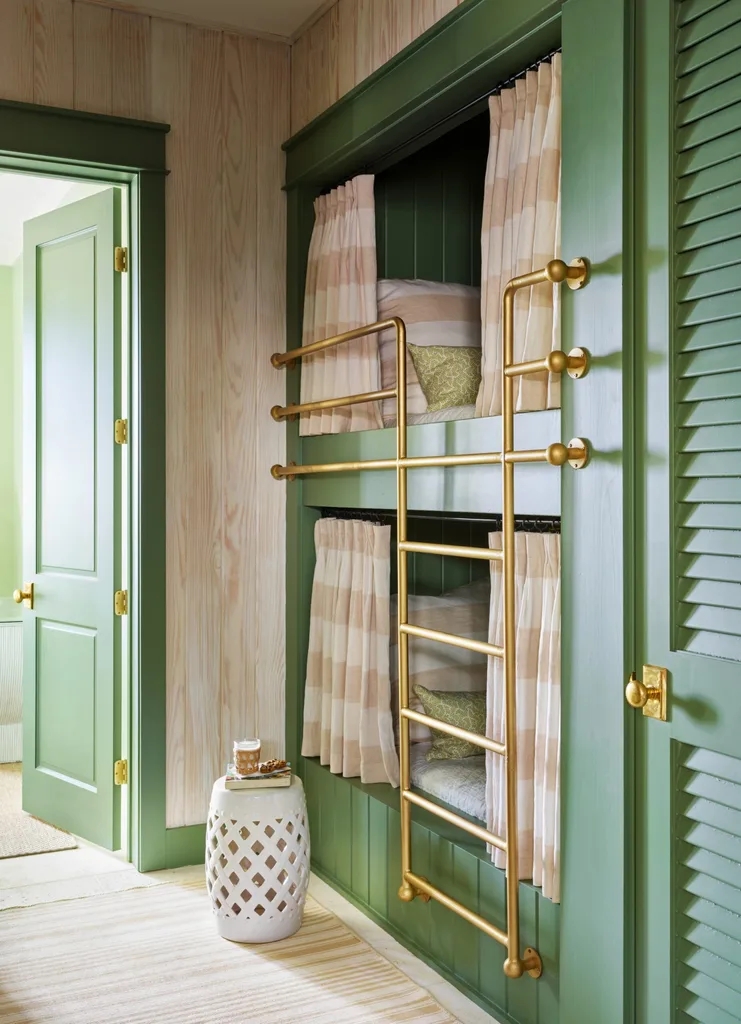
70
A clever children’s bedroom with built-in bunk beds
Bunk rooms don’t get any smarter than this, combining style with practicality. For her own weekender in beachside Florida, designer Ashley Gilbreath has re-purposed a laundry room into this savvy space-saver, where bedtime for young ones has an element of play. When tucked up behind those curtains, lucky kids can imagine they are in a trans-continental sleeper train. The brass railings pick up on the railroad theme. Find more children’s bedroom ideas here.
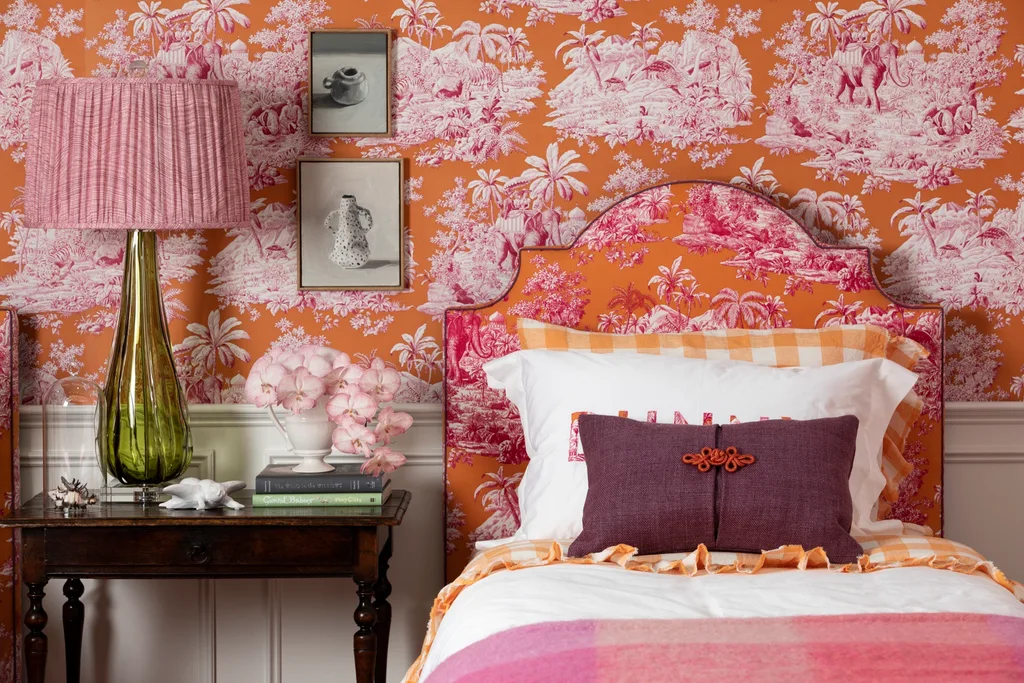
71
A traditional bedroom with wild bursts of colour
Lucinda Kimpton of Kimpton Interiors dreamt up a plethora of patterns for this Melbourne bedroom. The rich orange, pink and burgundy palette creates a unified whole but the shining star of the space is the flamboyant Manuel Canovas ‘Bengale’ pattern, in piquant Paprika. This is boldly expressed in the wallpaper and reprised in the toile bedheads, which Lucinda teamed with rich colour blocking in the pillows.
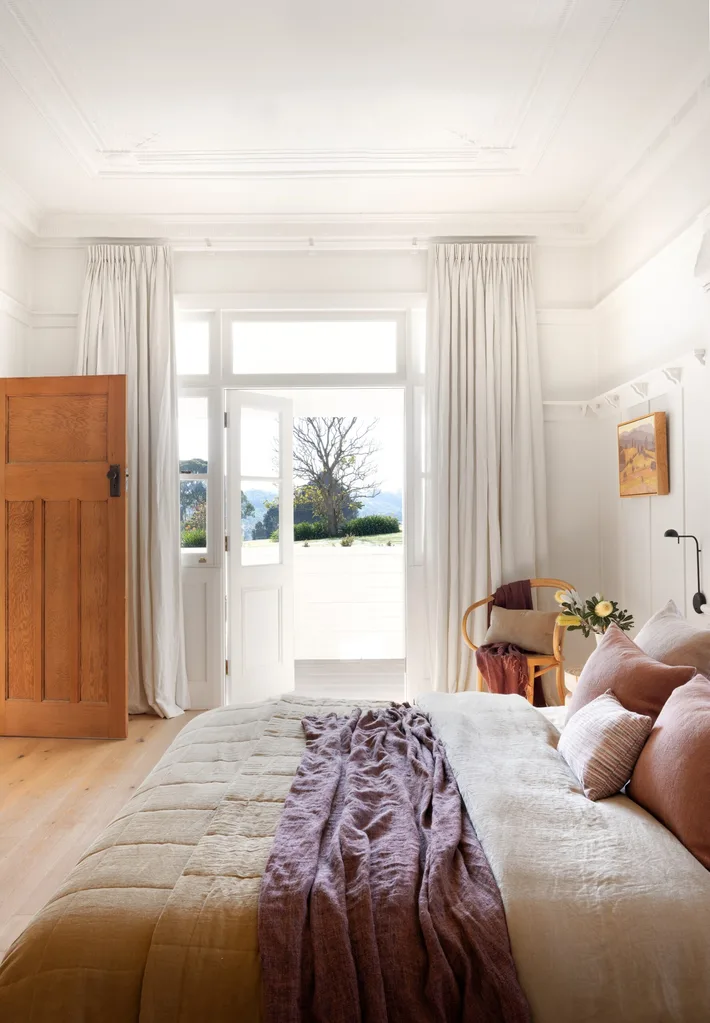
72
A cosy bedroom in a heritage home
A bedroom with a balcony – what better morning wake-up than views of bucolic rolling hills? Designer Ali Griffiths has painstakingly restored all the fabulous original features in her weatherboard bungalow in the Byron Bay hinterland, painting cornices, mouldings, picture rails and architraves in crisp Dulux Antique White USA for a dewy-fresh feel. They sit comfortably alongside solid timber furniture by Mark Tuckey, including the ‘Platform’ bed in recycled Oregon timber and layered in Citta linen. An artwork by local artist Matthew Sansom forms a charming vignette above a Thonet chair.
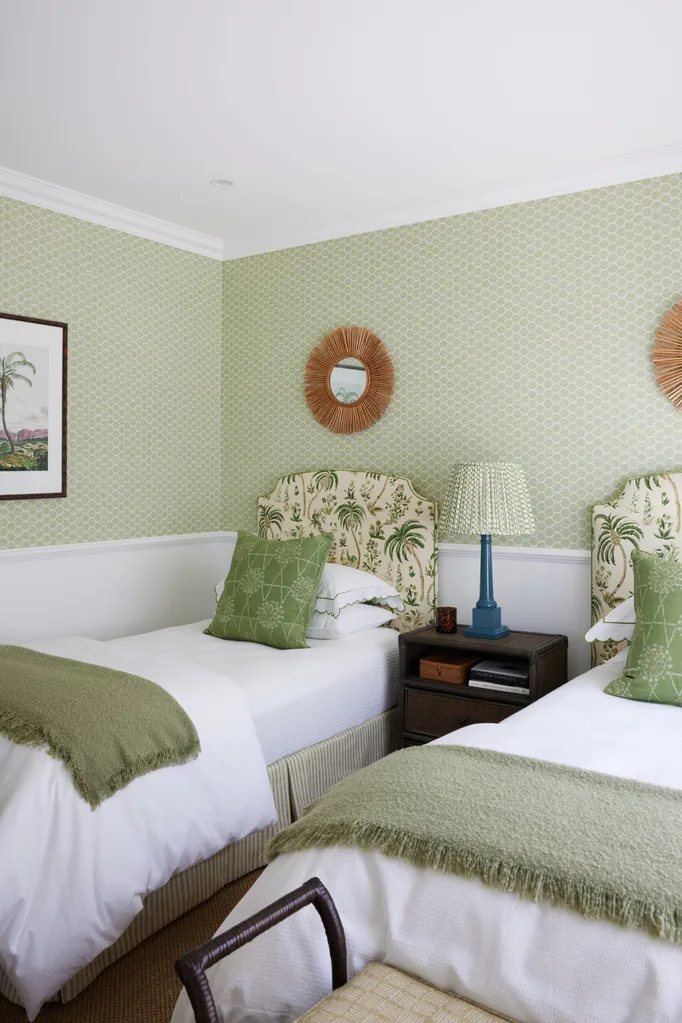
73
A guest bedroom with colour and texture
This guest room by Melinda Hartwright Interiors might make visitors never want to leave. The green patterned Schumacher ‘Abaco’ wallpaper and the green accents, together with the leafy bedheads, in Lisa Fine Textiles ‘Pasha’ fabric, invoke instant calm in a restful retreat. The white and green palette brings the freshness and warmth of a spring day.
Beautiful room ideas: Laundries
Laundry ideas
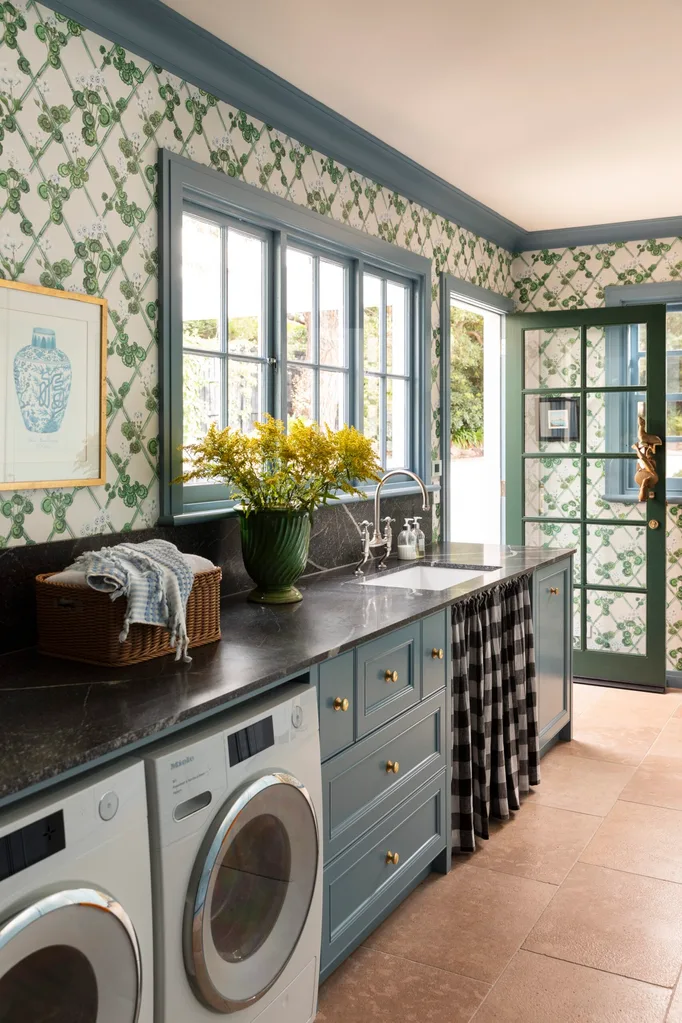
74
A blue and green laundry that proves sink skirts are back
Designer Amy Spargo’s laundry in her Mornington Peninsula home showcases ‘Primrose Garden’ wallpaper by Maine House Interiors, teamed with Porter’s Paints Jodhpur Blue on the trims and joinery. Even the door handle, a collation of sea life by artist Suzie Stanford, is magical.
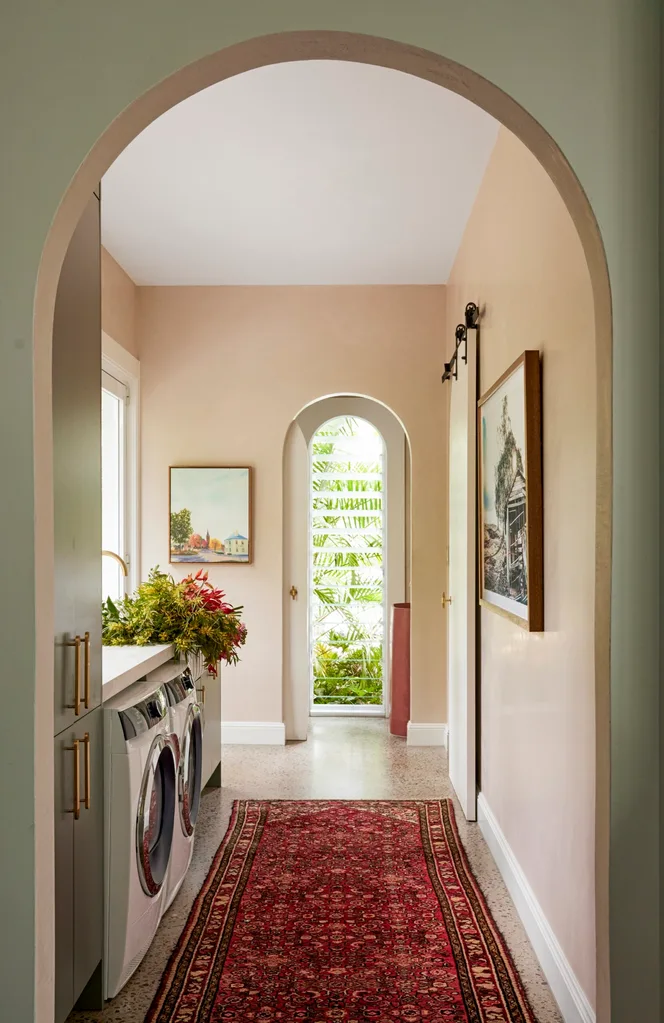
75
An easy, breezy laundry with arched doorways
Complete with a richly hued runner and garden views, this laundry elevates a humdrum chore to a joy. The smart space on the Gold Coast, Queensland,
is the creation of designer Carlene Duffy, in the family home she shares with husband, Michael. “The porcelain benchtop from WK Stone takes the overflow of everyone’s ‘stuff’,” she says of the hardworking room. It has the same ‘Impressions’ joinery, in Green Slate Flint from Freedom Kitchens, as the cooking space, creating a seamless flow between the two.
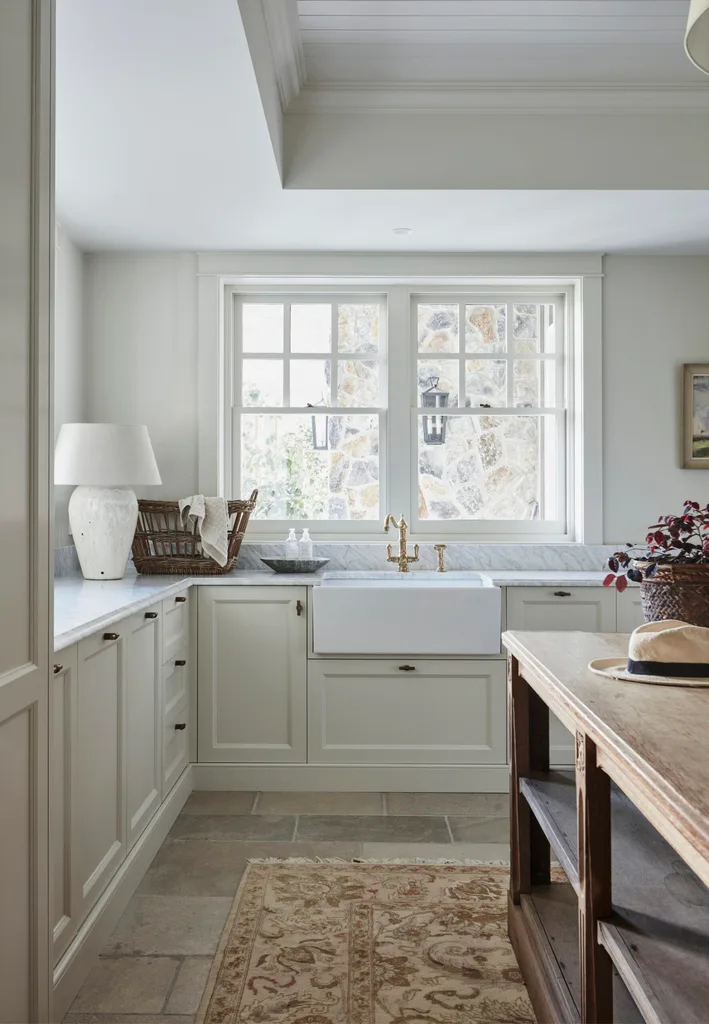
76
A neutral laundry with antique furniture and a fireclay sink
This laundry in a family home on Sydney’s outskirts is as crisp as a freshly pressed shirt. By Cadence & Co, it features an antique display table doing service as a work space, with Carrara marble benchtops from WK Stone and a wide Shaws fireclay sink from Reece.
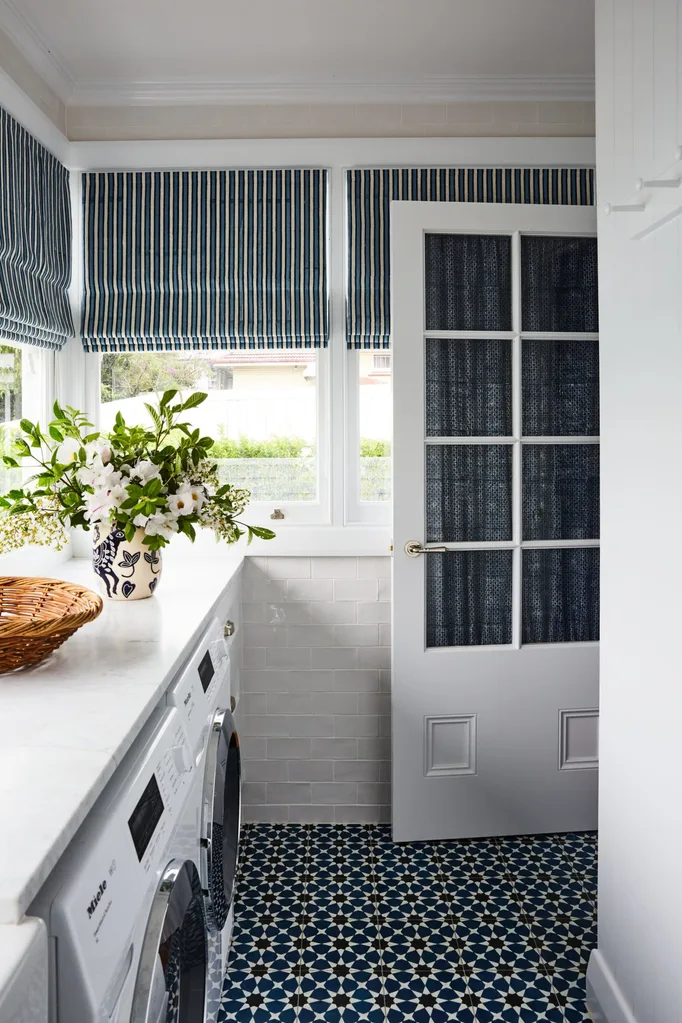
77
A clever laundry with a blue and white palette
While we normally associate interior designer Anna Spiro with vibrant colour, her laundry design in a Brisbane interwar bungalow is a pared-back beauty. The Jatana Interiors floor tiles introduce the palette, with the striped blinds working in concert. A stone benchtop offers ample folding space to make washday a breeze.
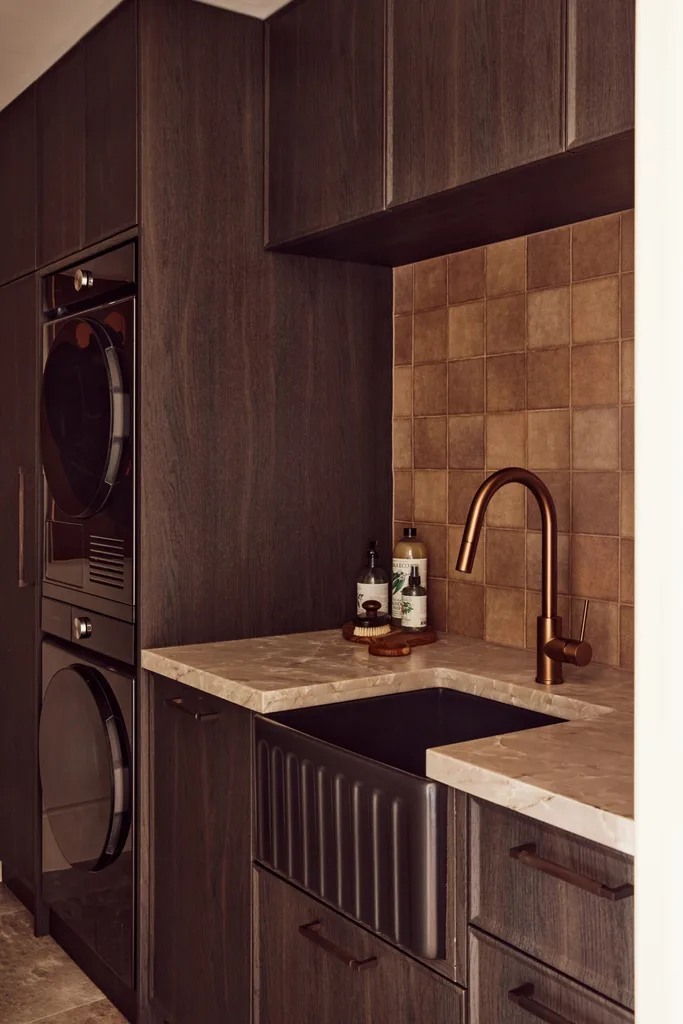
78
A moody laundry with Spanish influences
Beautiful laundry room ideas are no longer hard to come by, thanks to clever and creative designers. This laundry, doubling as a mudroom, is the creation of The Block alumni Kyal and Kara Demmrich of Kyal & Kara. The Cosentino ‘Sensa Vancouver’ benchtop and the ‘Tetra Pavilion’ splashback tiles in Cinnamon Stick from Beaumont Tiles are accentuated by copper-hued tapware and chocolate joinery.
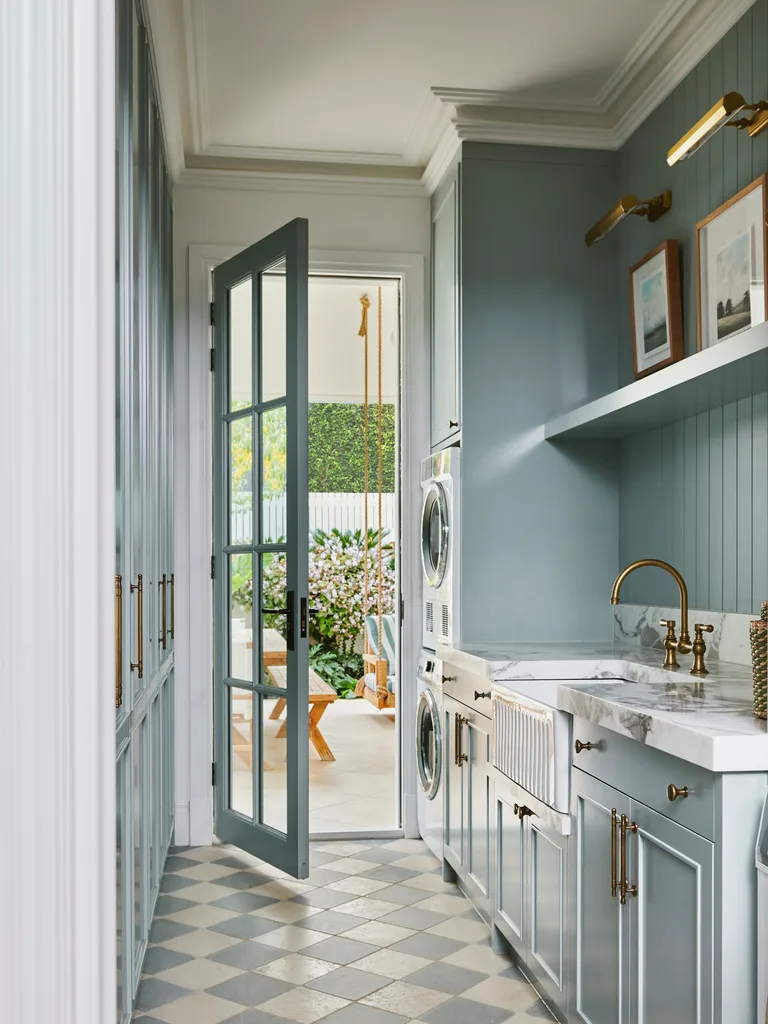
79
A charming, traditional yet decorated laundry
Say sayonara to wash-day drudgery with this Mornington Peninsula laundry, which trebles as a butler’s pantry and mudroom. KWD opted for chequered stone floor tiles, echoing the Porter’s Paints Newport Blue on the joinery. Brodware hardware adds a traditional touch.
Beautiful room ideas: Home offices
Home office ideas
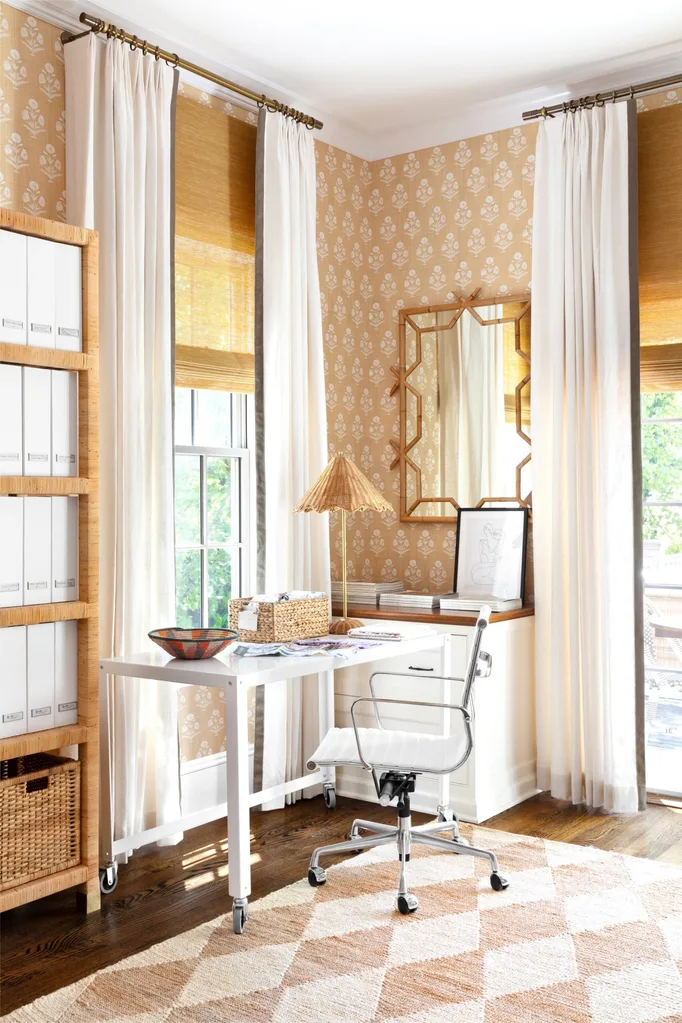
80
A home office with warm colours and woven textures
When American interior designer Ariel Okin and her family moved to a new home in upstate New York, she essentially had a blank slate to work with. The home office needed to function as a study, guest room and fabric library, organised and cosy at the same time. Casa Branca ‘Papavero’ textured grasscloth wallpaper, in sandy-hued Madagascar, makes the space feel instantly inviting, as do the floor-to-ceiling drapes that add intimacy to the multipurpose space.
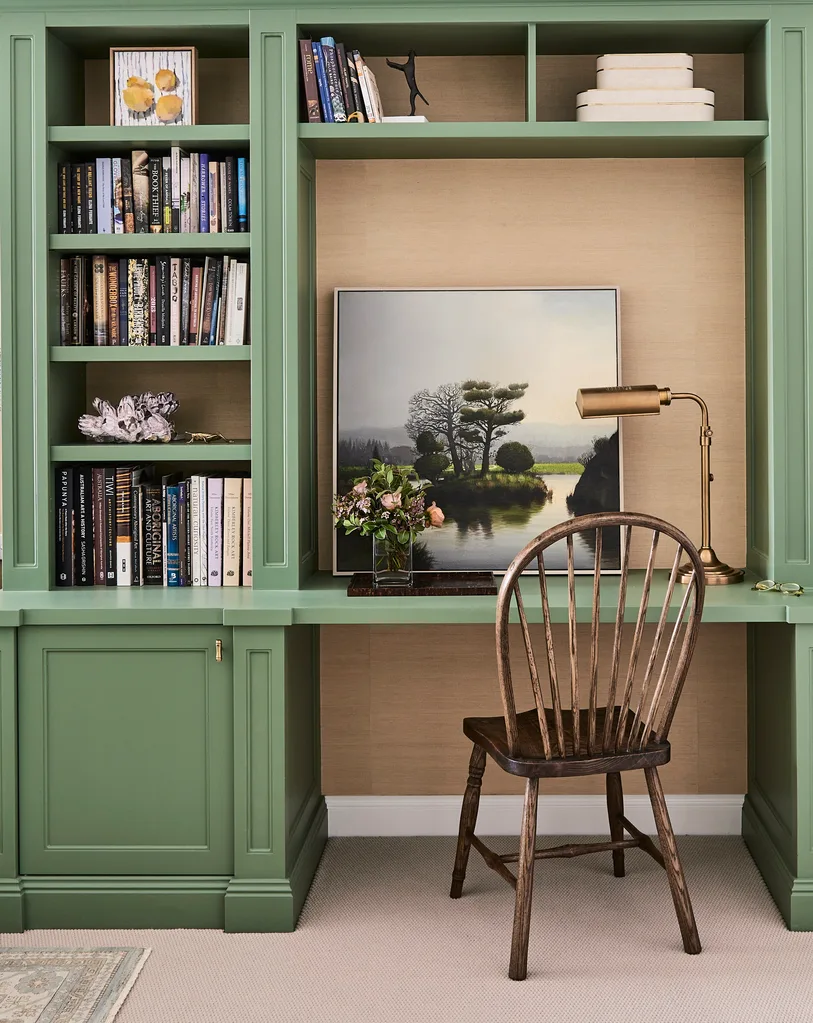
81
A study nook with a built-in bookcase and desk
Leafy landscapes come close to home in this Melbourne weatherboard cottage with interiors designed by Lucinda Kimpton of Kimpton Interiors. Reflecting its versatility, this space is a sitting room (with an inviting window seat), a guest room and a work space. Joinery in Porter’s Paints Bayleaf takes its colour cues from the home’s park-side location, while the Kimpton ‘Bali Sisal’ grasscloth wallpaper and the Hycraft ‘Luxury Living’ carpet from Don Currie Carpets lend organic texture. The landscape artwork, by Alexander McKenzie, leaves little doubt on Lucinda’s source of fertile inspiration. Desk lamp from Emac & Lawton.
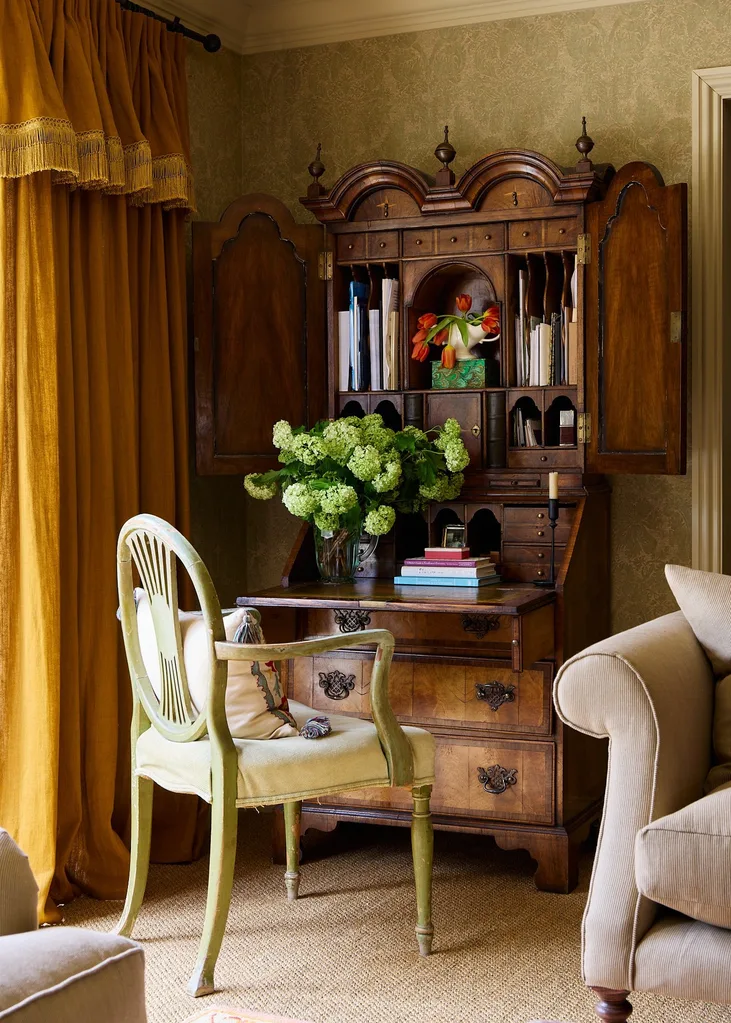
82
A traditional English style study nook
Set in a charming Cotswolds village, this four-bedroom family home underwent a complete renovation in 2023 by Aussie expat interior designer Lisa Burdus. After stripping to its shell, she layered it with “rich, patterned wallpapers and a vibrant palette that adds depth and character to each room,” says Lisa. This antique escritoire and Louis-style armchair team beautifully with the patterned wallpaper and mustard floor-to-ceiling drapes with tassels.
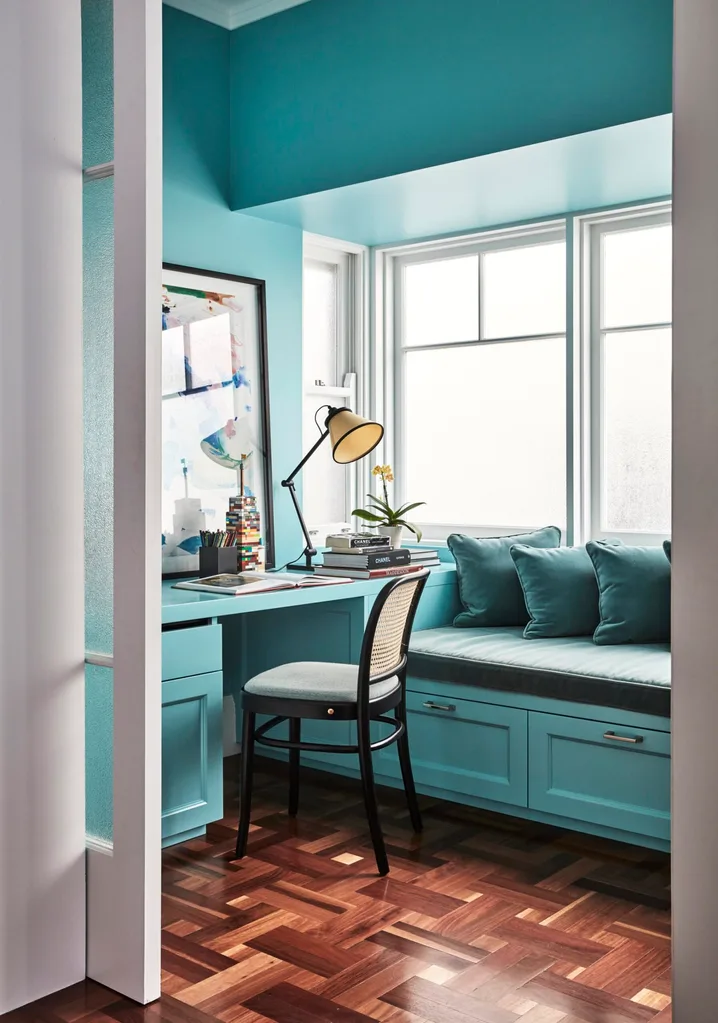
83
A colourful home office with a built-in window seat
With that built-in bench under a vast window, little wonder the kids in this Newcastle home don’t mind studying one bit. And designer Stewart Horton’s choice of Dulux Imagine as the knock-your-socks-off colour, on both walls and ceiling, makes the space truly compelling. “The kids sit and do their homework or lie on the daybed and read a book,” says owner Janet. “It’s probably the most-used space in the house.” The elegant Josef Hoffmann chair from Space completes the picture. As far as study room ideas go, this window seat is one to steal.
Beautiful room ideas: Entry halls
Entry hall ideas
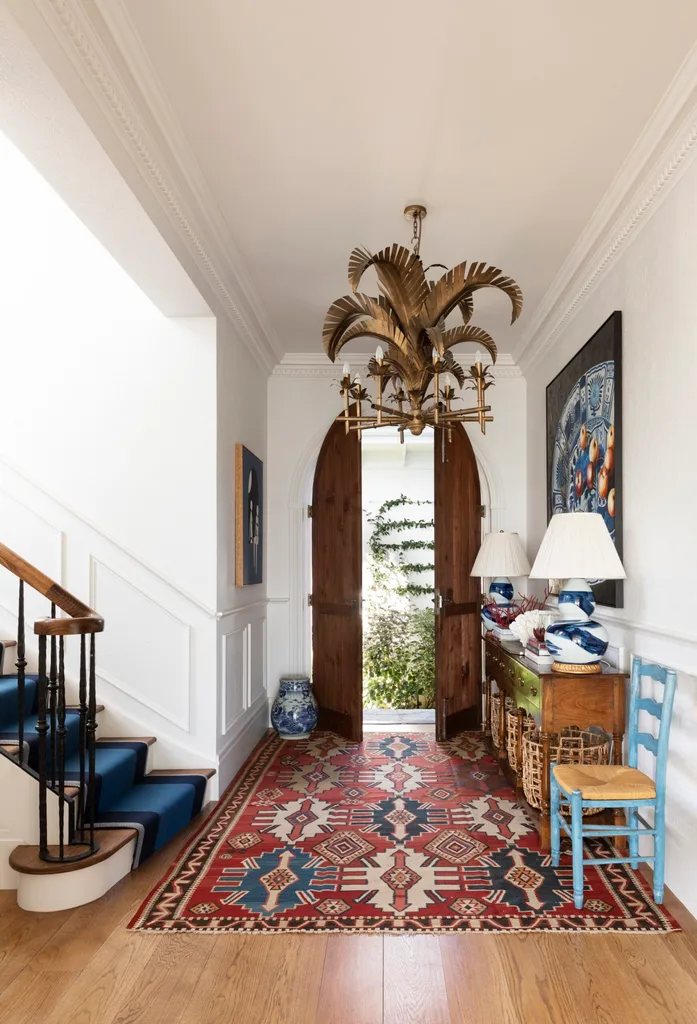
84
An eclectic entrance hall with colour, pattern and tropical touches
Guests are greeted by a fabulous mix of colour, pattern and design influences in this eclectic hallway, by Amy Spargo of Maine House Interiors. A deliciously decadent ‘Coastal Luxe Palm’ chandelier from Lighting Collective is the first of many decorating delights. The gleaming diadem draws the eye up the tall white walls, which feature traditional touches in the wainscoting and detailed cornices. An antique runner (for similar, try ‘Antique Caucasian Kuba’ kilim from Cadrys) strikes a rustic and playfully patterned chord. With Amy’s tight rein on the palette, such a vast range of inspiration works a treat.
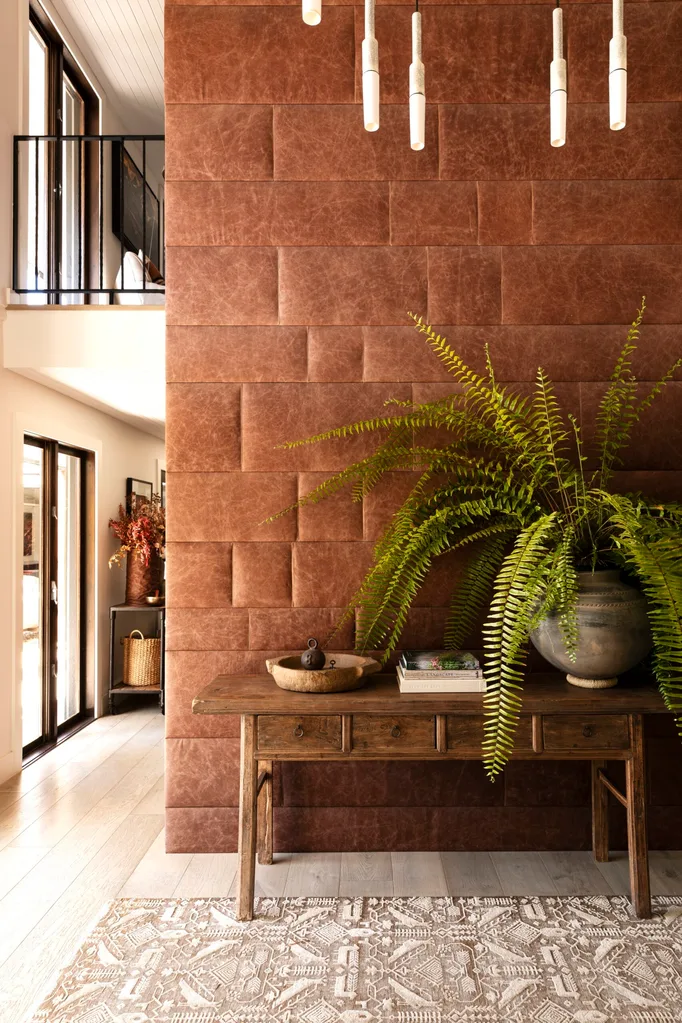
85
An entrance with high ceilings and a leather-clad fireplace
A leather-clad two-storey fireplace, designed by Kate Walker of KWD, delivers a warm welcome in the entrance of this Mornington Peninsula home. Kate introduced engineered flooring in European oak, a Cadrys rug and a rustic Zuri Home console to provide a soft and tactile landing when the owners arrive home.
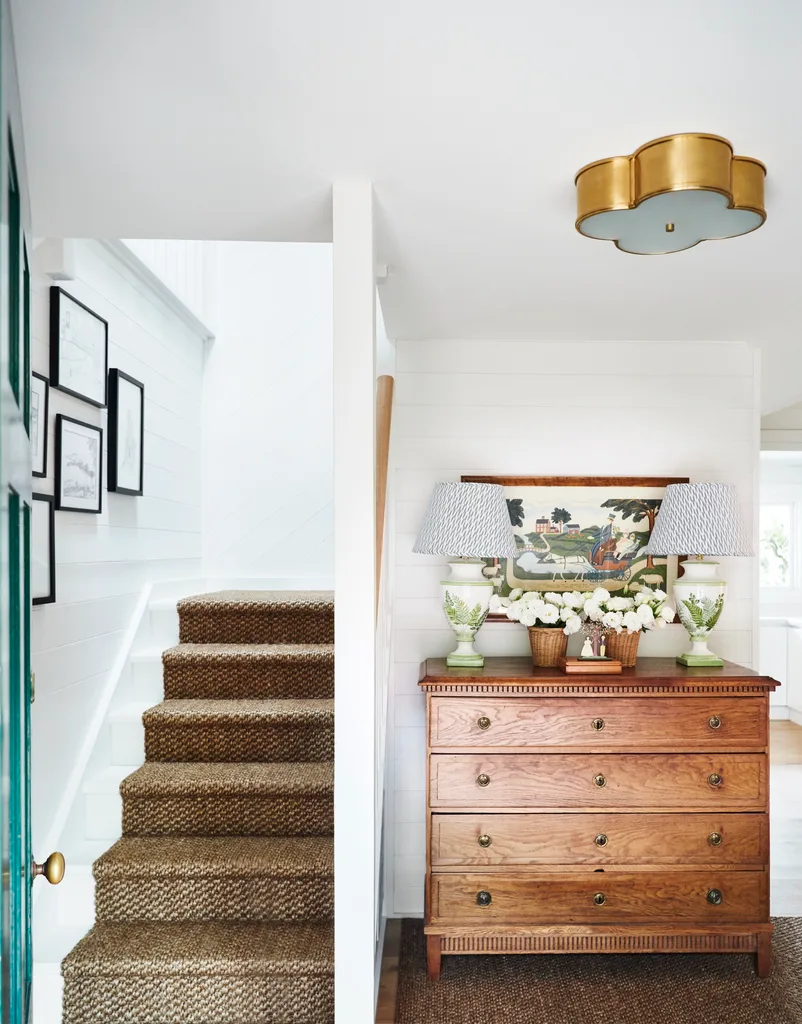
86
A welcoming entrance with vintage furniture and art
The owners of this home on the Mornington Peninsula specified “welcoming, warm and full of colour” in their brief to designer Amy Spargo of Maine House Interiors. Setting this very tone is the entrance, with vintage furniture and art, custom lamps and a romantic, flush-mount Visual Comfort ‘Basil’ light.
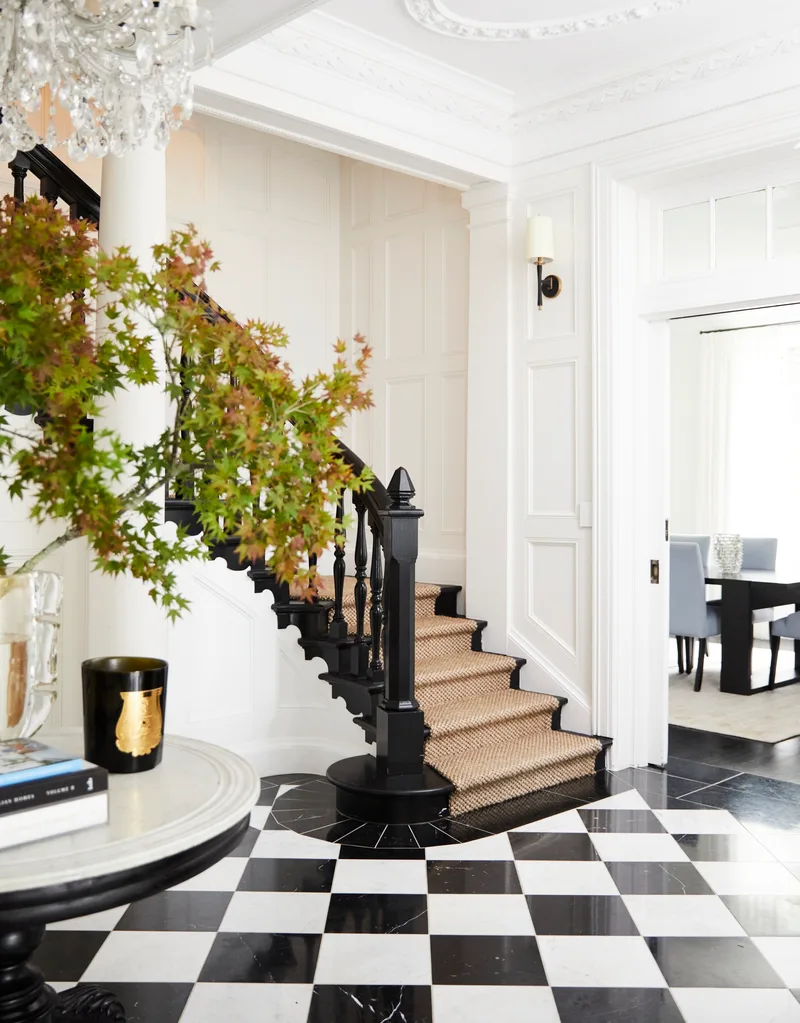
87
A grand, traditional entrance befitting a real housewife
The Real Housewives of Sydney star, Krissy Marsh, knows how to make an entrance, and the foyer of her grand 1920s home in Sydney’s Eastern Suburbs is no exception. Krissy added the Nero Marquina and Carrara marble floor tiles from Teranova. A Lydie du Bray Antiques table completes the scheme.
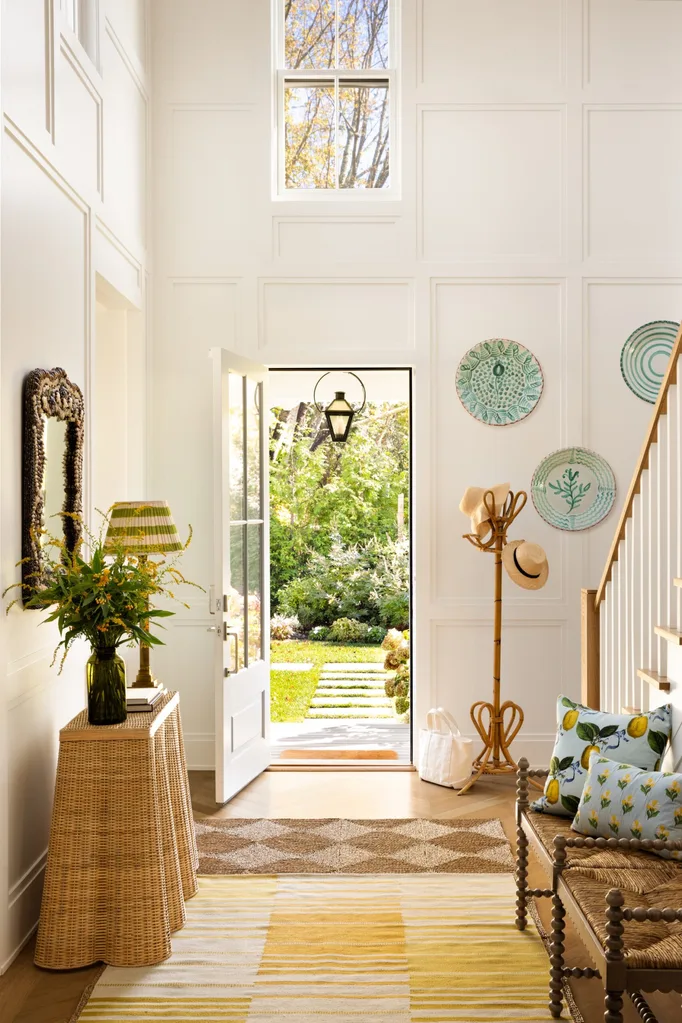
88
A sun-drenched entrance hall with woven textures
US designer Ariel Okin really knows how to make an entrance, as revealed in this Southampton, NY, coastal getaway. Warmth and character are delivered with the trio of ceramic platters on the wall, a rattan wavy console table and an ornate shell mirror, all attuned to the seaside setting. So, too, the sandy and blue palette.
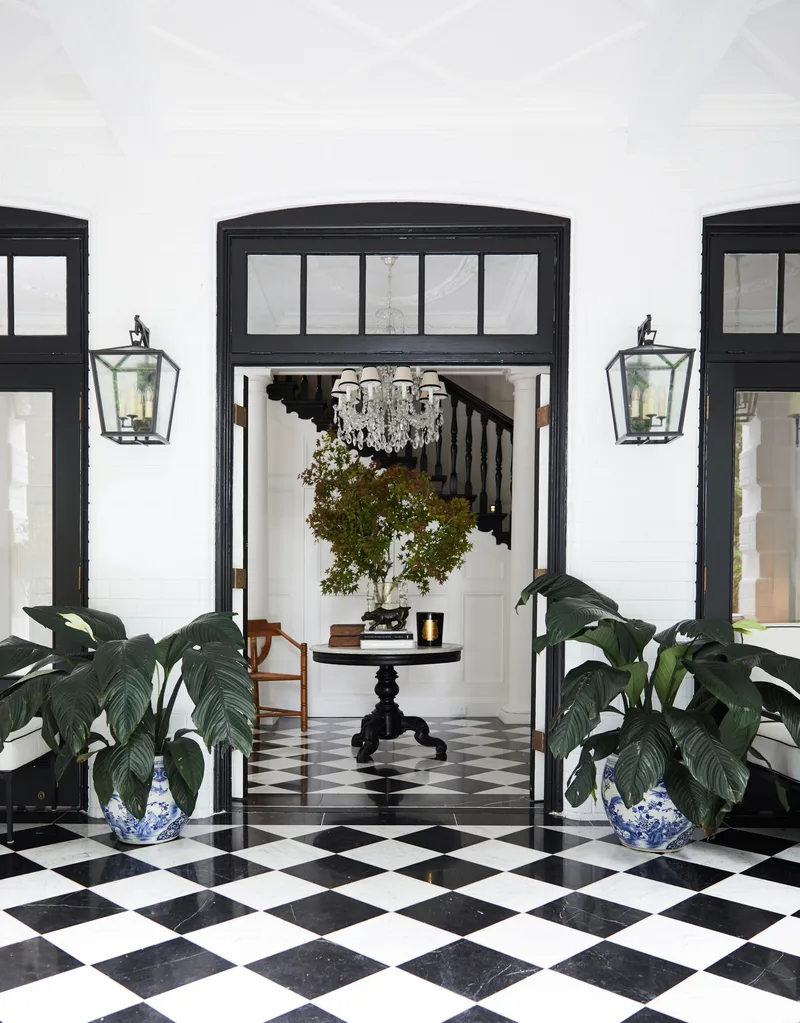
89
A grand monochrome entrance hall fit for a Real Housewife
This monochrome marvel sets the tone in this Sydney Eastern Suburbs home, fashioned by owner and TV personality Krissy Marsh, with help from Georgia Boyd of The Classic Outfitter. Two Orient House pots frame the front door underneath ‘Darlana’ lanterns sourced from The Classic Outfitter.
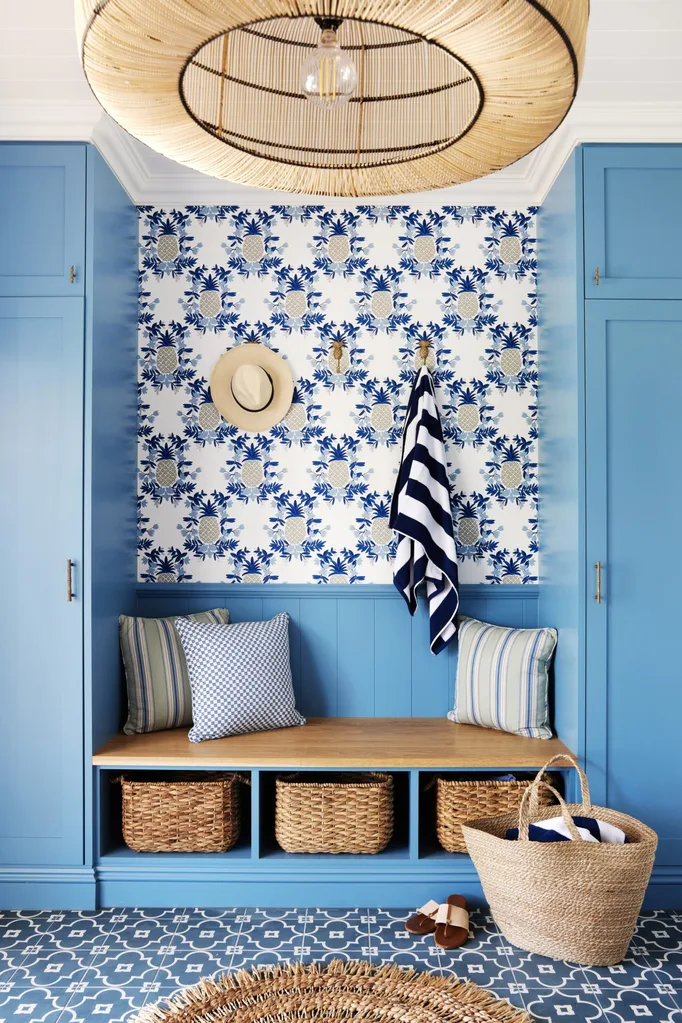
90
A Hamptons style mudroom with colour and texture
This Hamptons-inspired mudroom could be termed a ‘sandroom’ due to its NSW South Coast location. Designer Melinda Hartwright built the palette on Hygge & West ‘Pineapple’ wallpaper, with ‘Annalise’ floor tiles from Jatana Interiors, joinery in Dulux Blowout and a rattan pendant from Pineapple Traders.
Beautiful room ideas: Alfresco areas
Alfresco dining room ideas
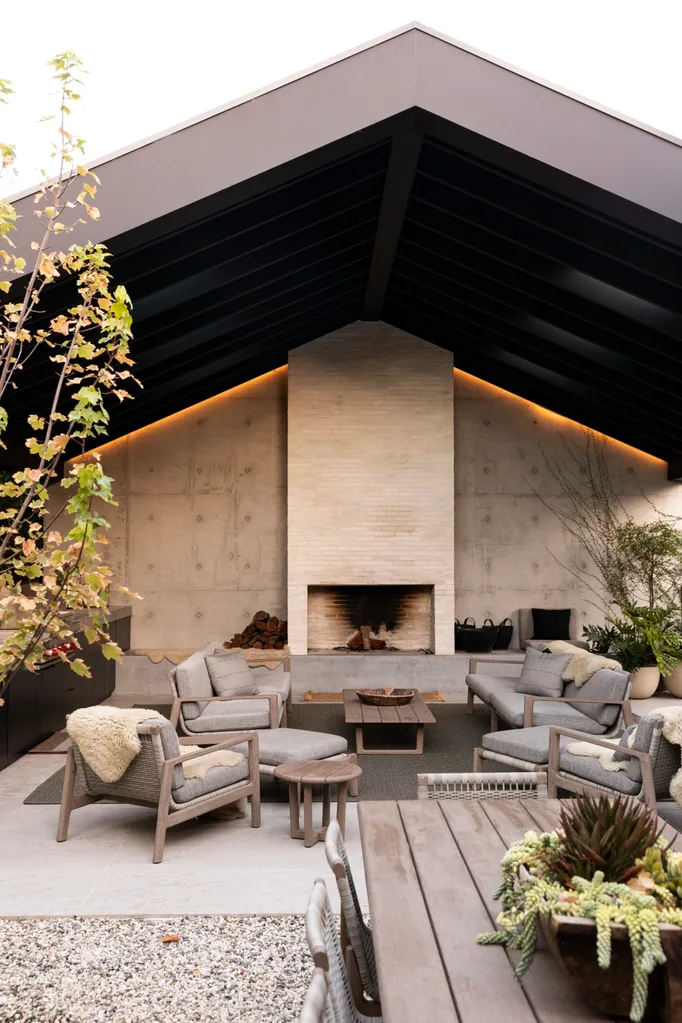
This pool pavilion makes a splash as part of a renovation to a 1970s home on the Mornington Peninsula by Kate Walker of KWD. A key part of the brief was for extensive entertaining areas, catering to a steady stream of friends and family seeking time out from the bustle of Melbourne. This covered area is fit for all weathers, thanks to that handsome brick fireplace. With limestone pavers underfoot, it abuts an extensive outdoor dining area and kitchen. The space fulfils the owner’s desire for “somewhere for dinners under the stars within a private courtyard”. Furniture from Restoration Hardware adds to the laid-back ambience.
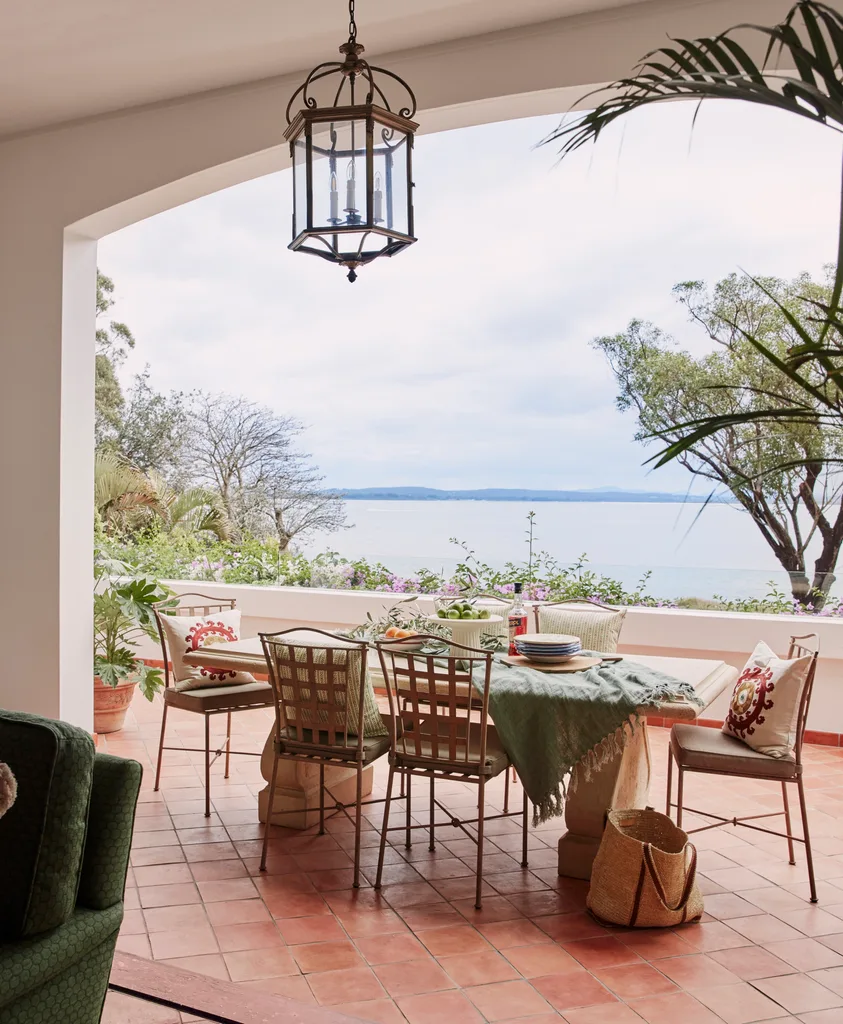
92
An alfresco dining area in Australia with serious Italian style
Italian terracotta tiles create Mediterranean magic in Port Stephens, New South Wales, at this holiday home by Lisa Burdus Design. The alfresco area transports the owners to the Amalfi Coast, with its Yardware furniture and antique lantern. “It’s the sort of house where you know you’re going to have a good time,” they say.
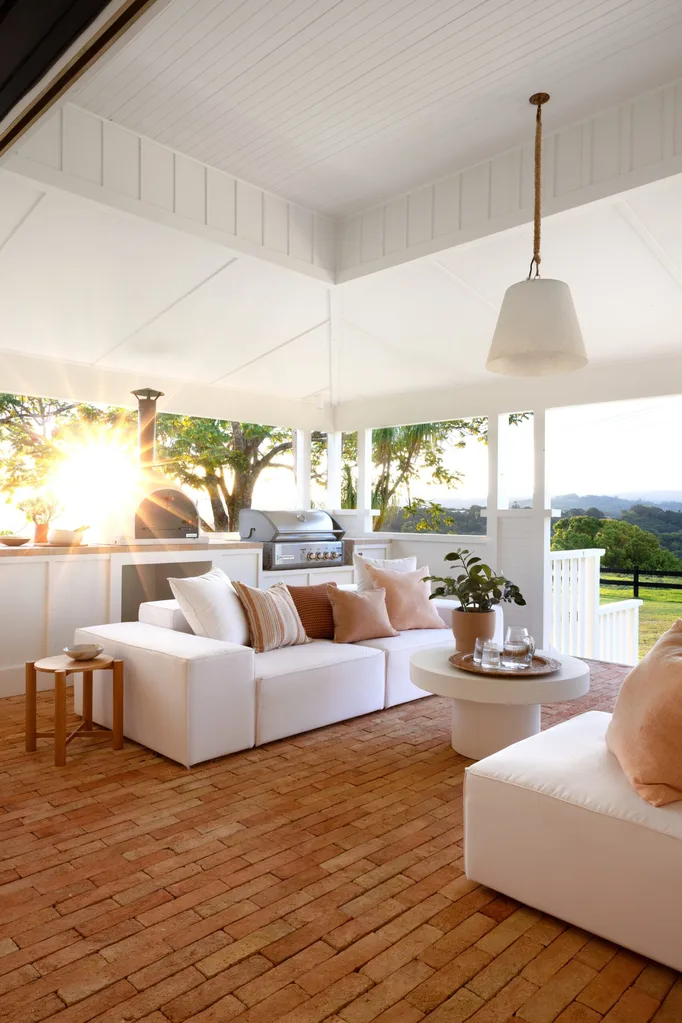
93
An alfresco living area and outdoor kitchen with relaxed Australian style
Interior designer Ali Griffiths gave a raw, earthy quality to this outdoor living space of this Byron Bay home with the use of Natural Bricks from Jatana Interiors underfoot. Comfy MCM House ‘Elio’ sofas are ideal for gatherings while an Oz Design coffee table offers the perfect perch for drinks and nibbles. Above it all, the pendant from Gineico means that entertaining can continue long after the sun has set.
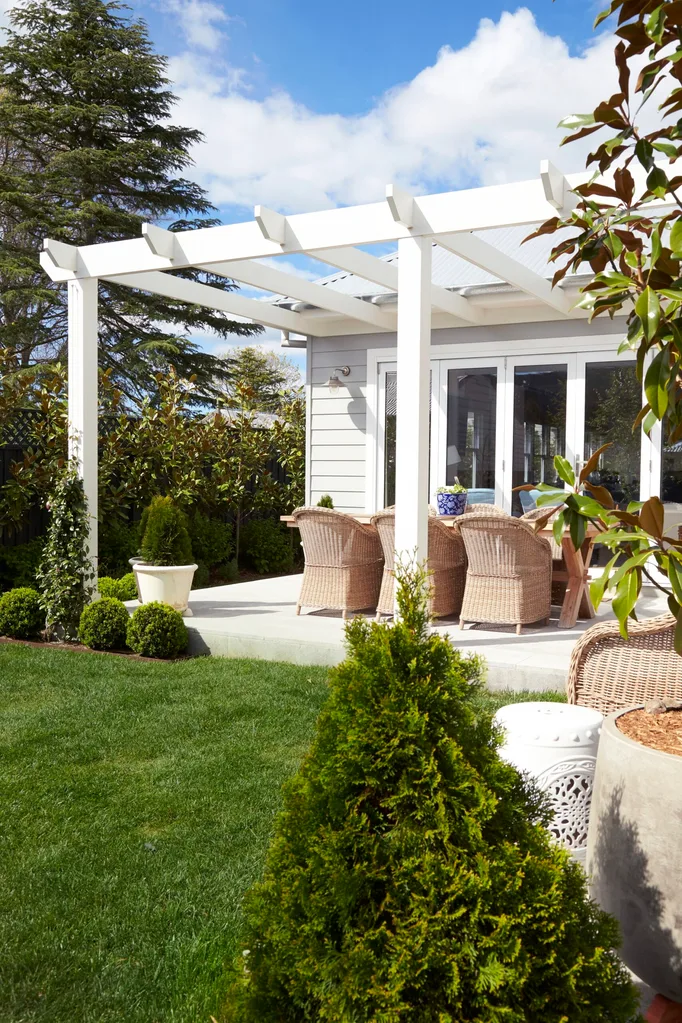
94
An alfresco dining area with hints of the Hamptons
Who doesn’t love an indoor-outdoor space that blends the best of both? Georgia Boyd of The Classic Outfitter opted for a look that was “classic and fresh”, with hints of the Hamptons in this entertaining area. An ‘Antigua’ dining table and ‘Verdun’ outdoor dining chairs from Early Settler suit long lunches.
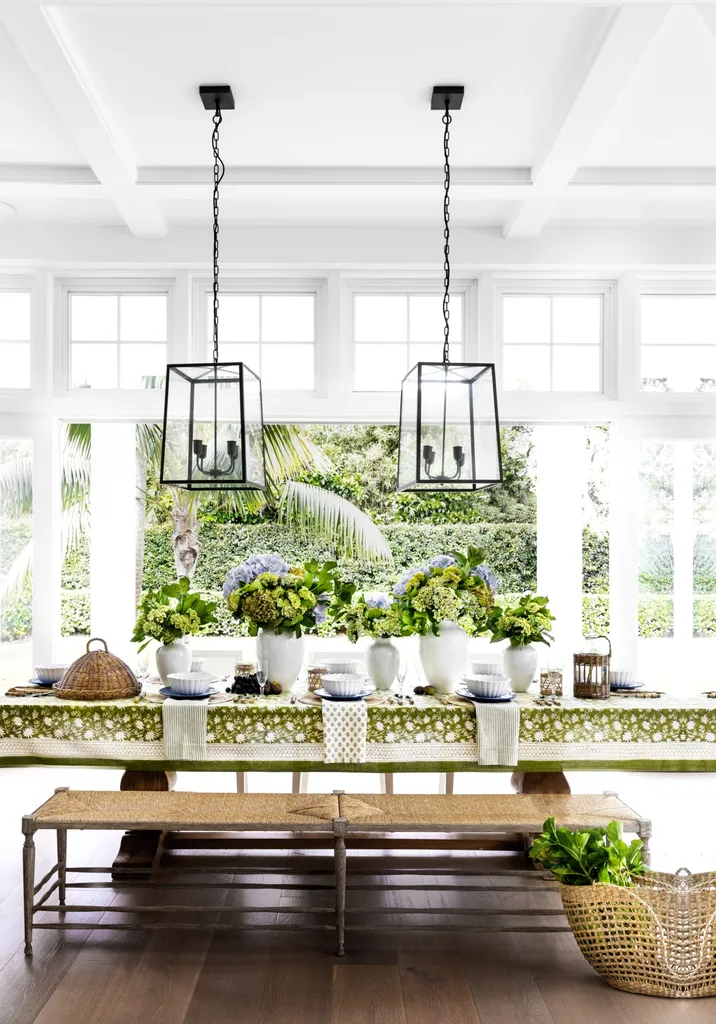
95
An alfresco dining area with organic tones
When it comes to entertaining, this inviting alfresco hideaway on Sydney’s Northern Beaches is in the swing of things – thanks in part to ‘Dover’ lantern pendants from Lighting Republic. The work of Stritt Design & Construction, they lend gravitas and boost hosting credentials. So, too, does the communal table and bench seat that will get the guests talking. In this Hamptons haven, caneware and white ceramics have an informality that inspire lingering lunches in the garden.
Beautiful room ideas: Backyards and pools
Backyard ideas
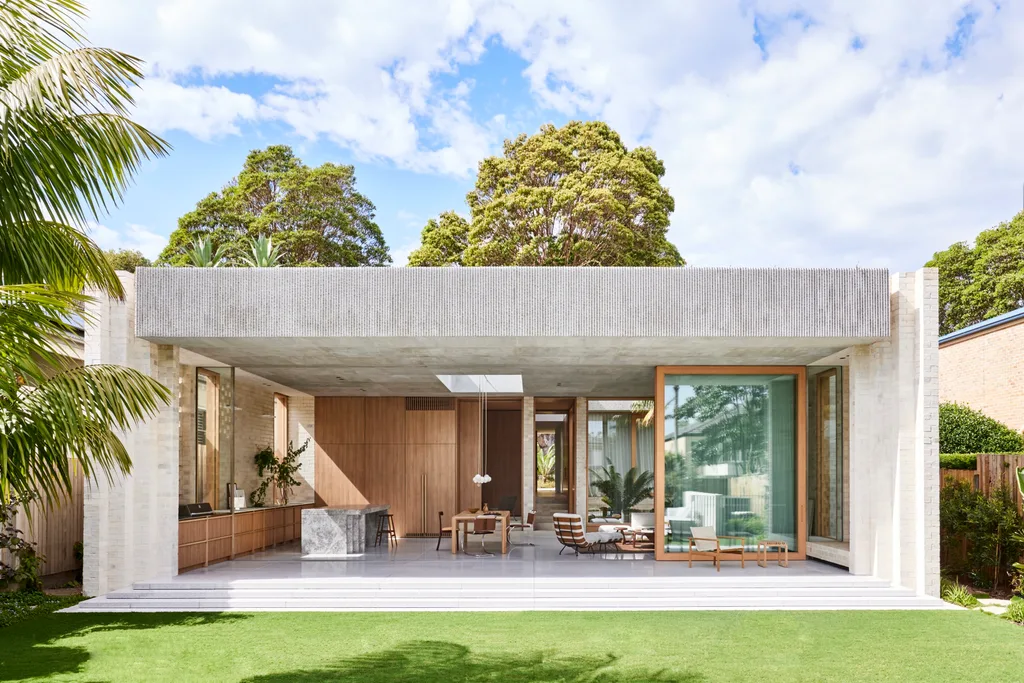
96
A backyard with unobstructed indoor-outdoor flow
Moveable walls are a signature of architect Madeleine Blanchfield‘s work. “The magic came from the unfolding of spaces and interweaving of landscape,” she says of the home on Sydney’s Northern Beaches. Palette includes Woodmatt Tasmanian Oak veneer from Polytec on
the joinery, Grigio Venato limestone from STS Stone on the island, terrazzo flooring from Sareen Stone and Emperor bricks from Krause Bricks.
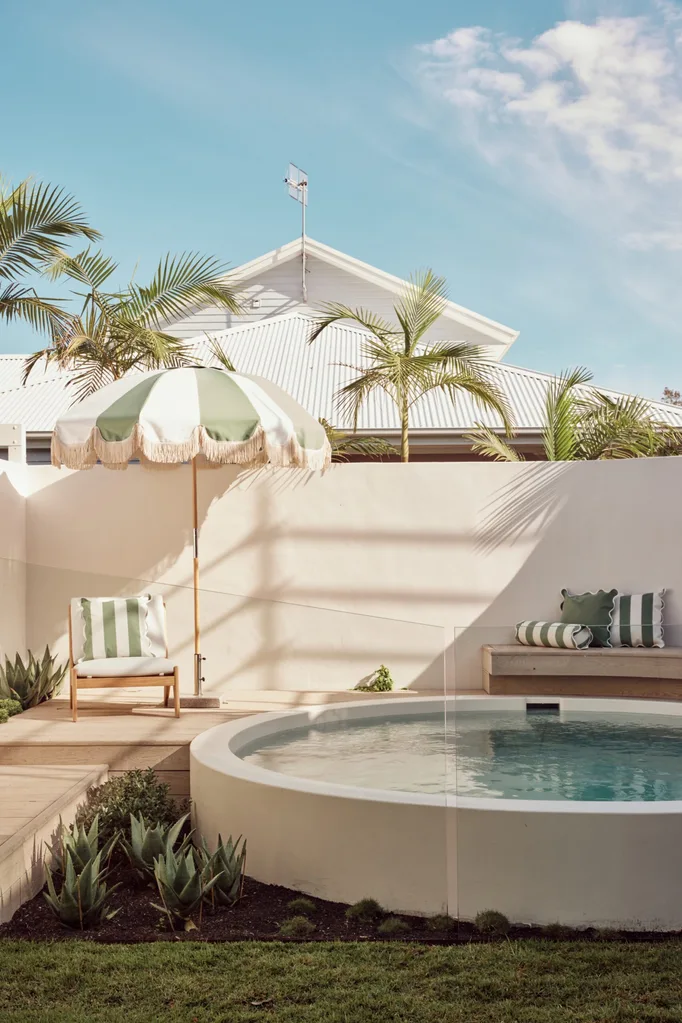
97
A space saving plunge pool with vacation vibes
Former The Block favourites Kyal and Kara created a patch of paradise on NSW’s Central Coast. Millboard Enhanced Grain Limed Oak decking leads to a round plunge pool by Backyard Retreats, finished in textured Cemher Microcement ‘Micropool’ and paired with Basil Bangs patio umbrella.
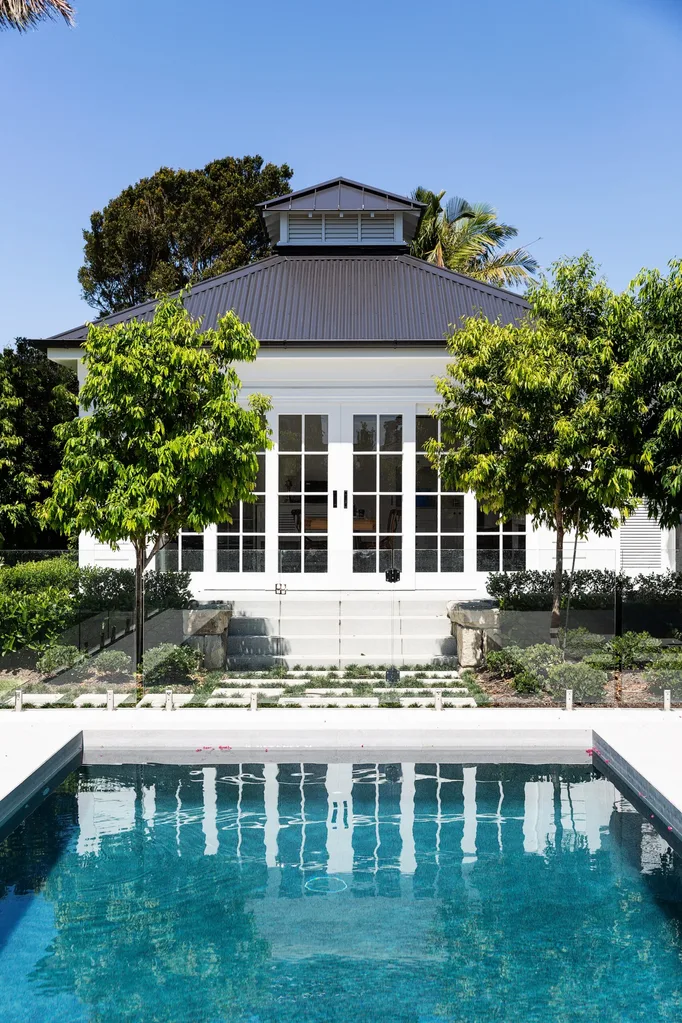
98
A Hamptons style pool and pool house
A pool house was a must for Janette Stritt, the owner and designer of this heavenly Hamptons home on Sydney’s Northern Beaches. Di Lorenzo Tiles in LA Ice complement the pool house weatherboards in Dulux Snowy Mountains quarter.
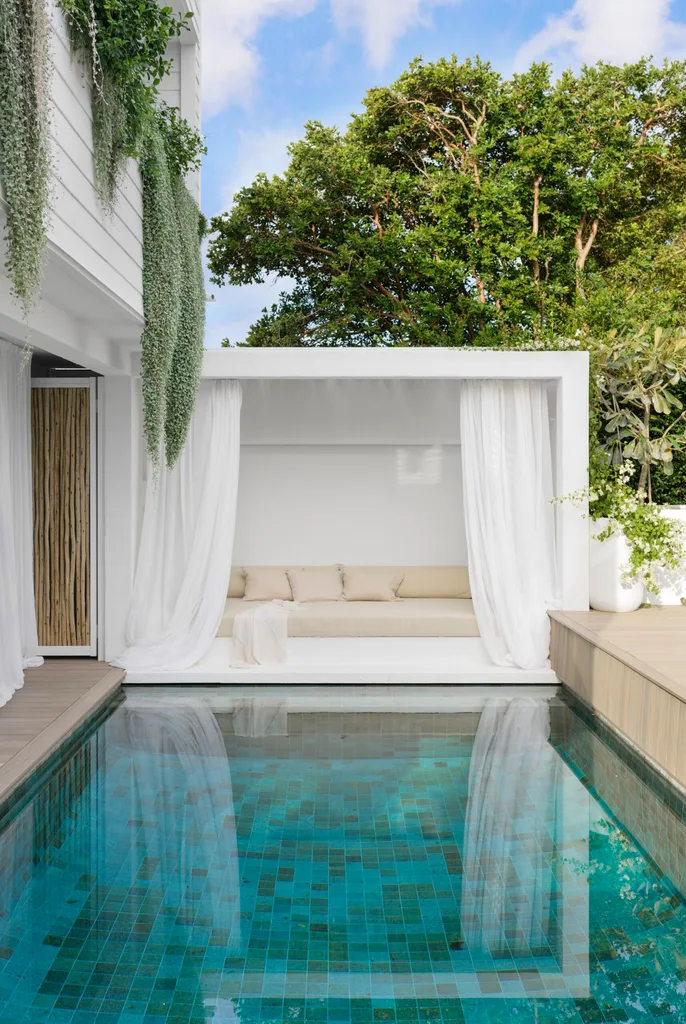
99
A resort-style pool and cabana
Owned by ceramicist Cinnamon, Andclay.co
Relish resort living in your own backyard. This renovated 1970s Queensland cottage has a curtained cabana, complete with a daybed that appears to float above the pool. Owner ceramicist Cinnamon spared no expense on the Sukabumi stone pool tiles. “I love the moodiness of the natural green and the imperfection of the natural stone,” she says.
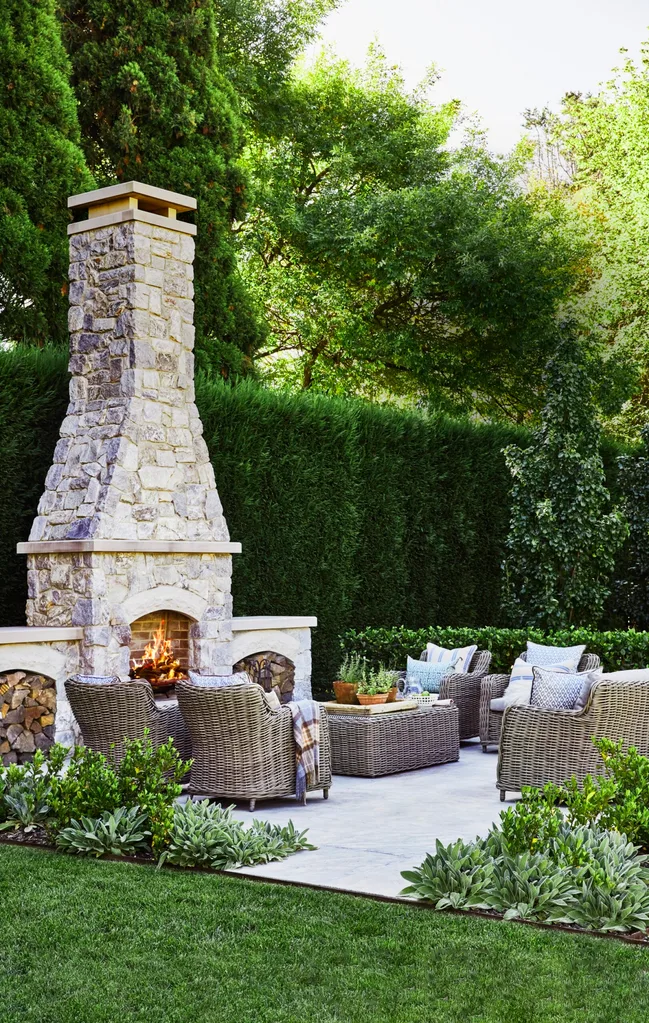
100
A grand outdoor fireplace and living area
A dramatic outdoor chimney, flanked by a bocce court at this NSW Southern Highlands weekender, is a sure-fire way to draw everyone outside. Designed by Cadence & Co and Myles Baldwin Design, it is made from ‘Apollo Random Ashlar’ stone cladding from Eco Outdoor and Bundanoon sandstone, guaranteeing year-round appeal. The ‘Hayman’ lounge setting from The Classic Outfitter adds to the appeal and aspirational outdoor room ideas.
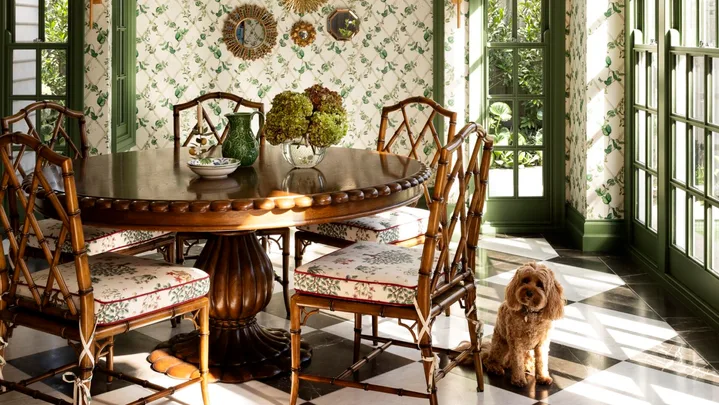 Photography: Martina Gemmola / Styling: Maine House Interiors
Photography: Martina Gemmola / Styling: Maine House Interiors
