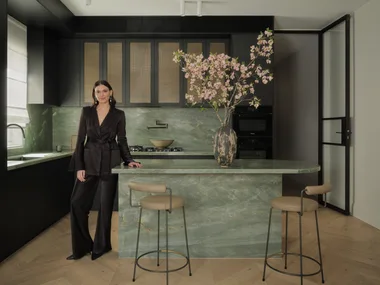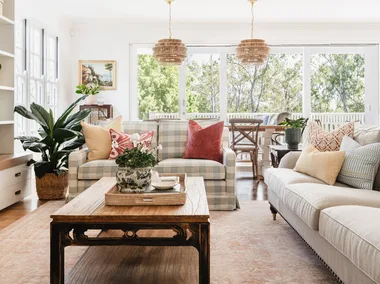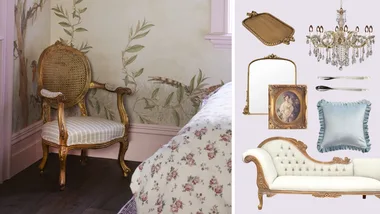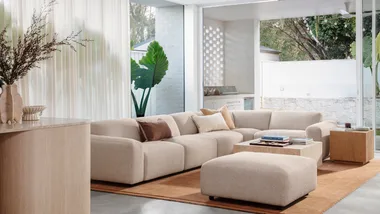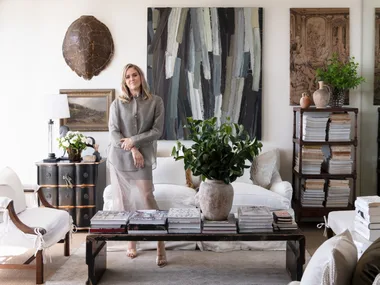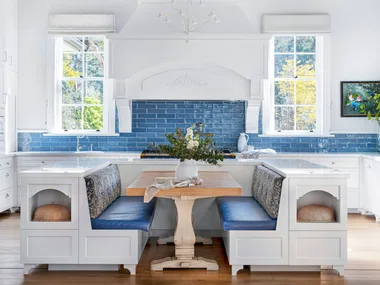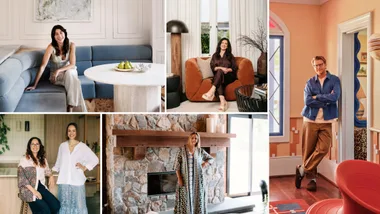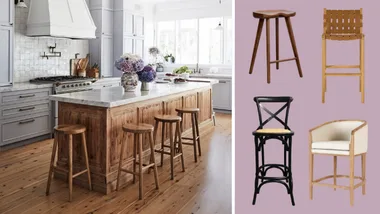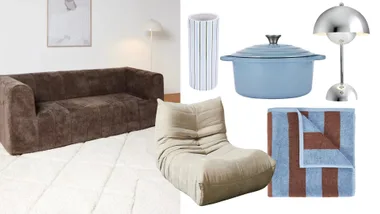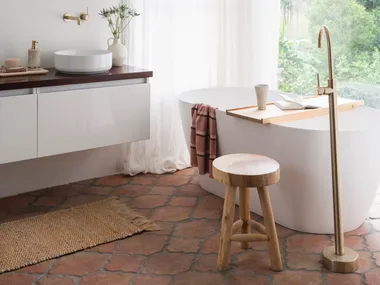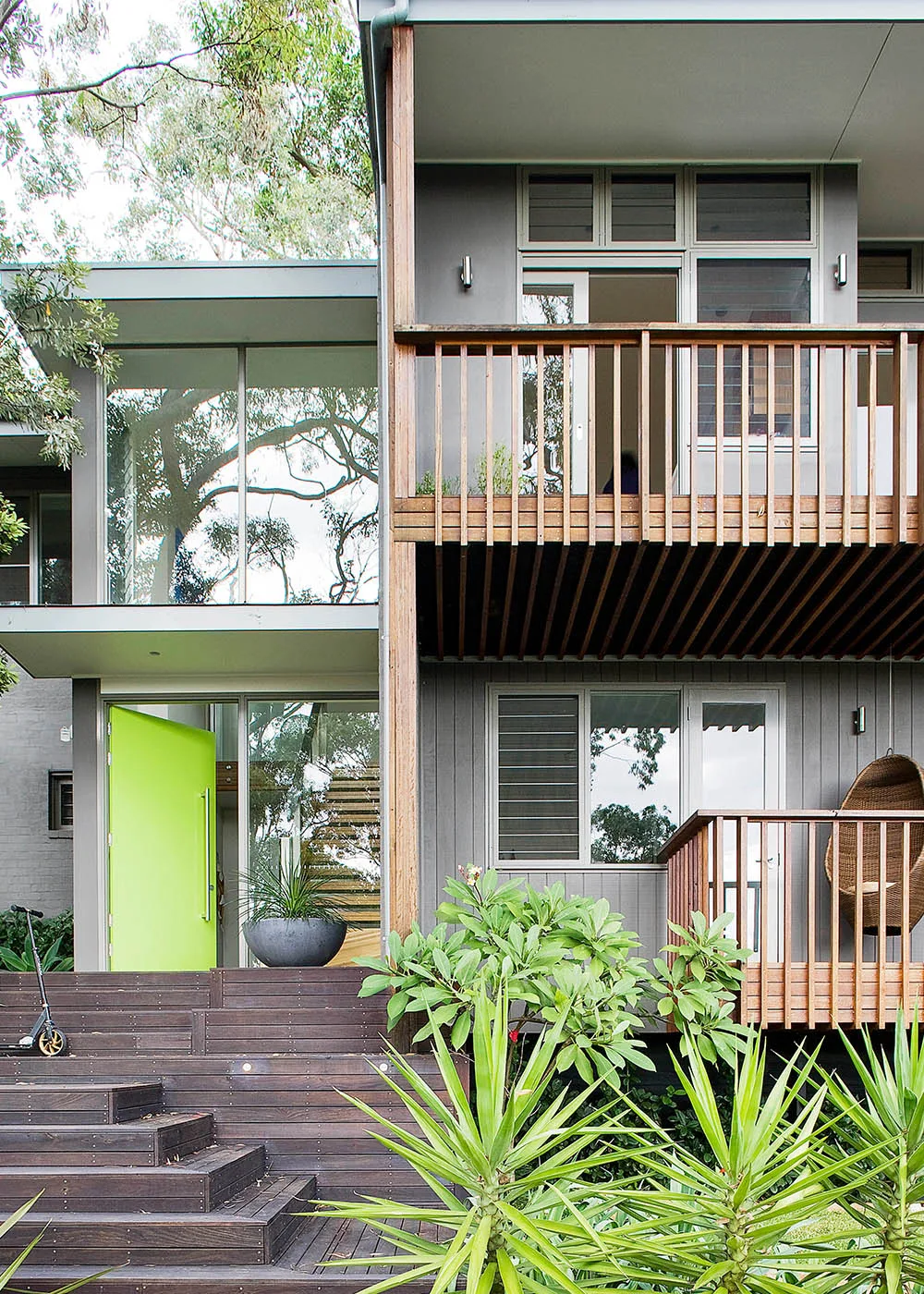
Exterior
The home’s exterior palette blends seamlessly with its leafy surrounds.
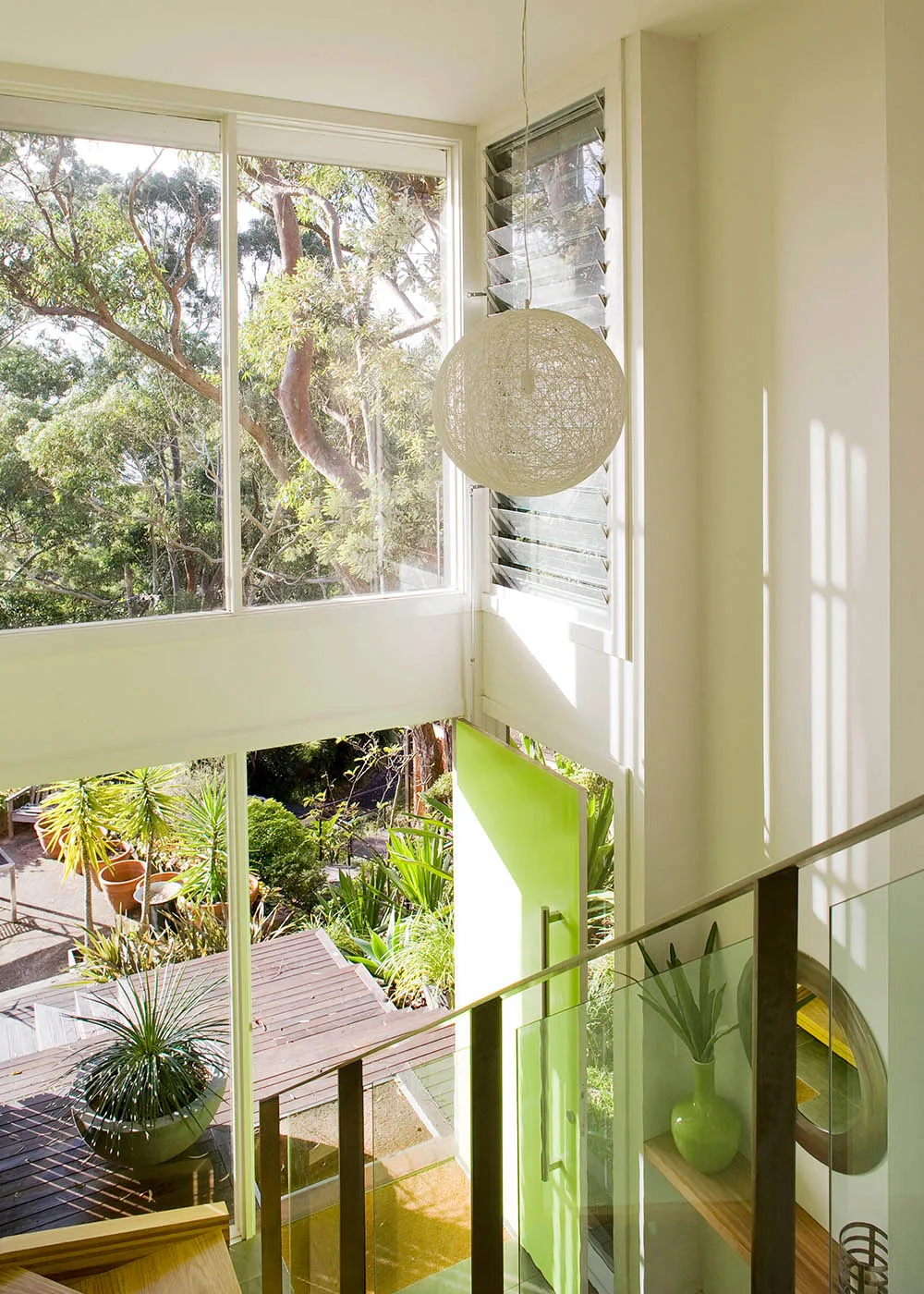
Eco idea
Part of the sweeping staircase was made using timber recycled from the home’s original roof beams.
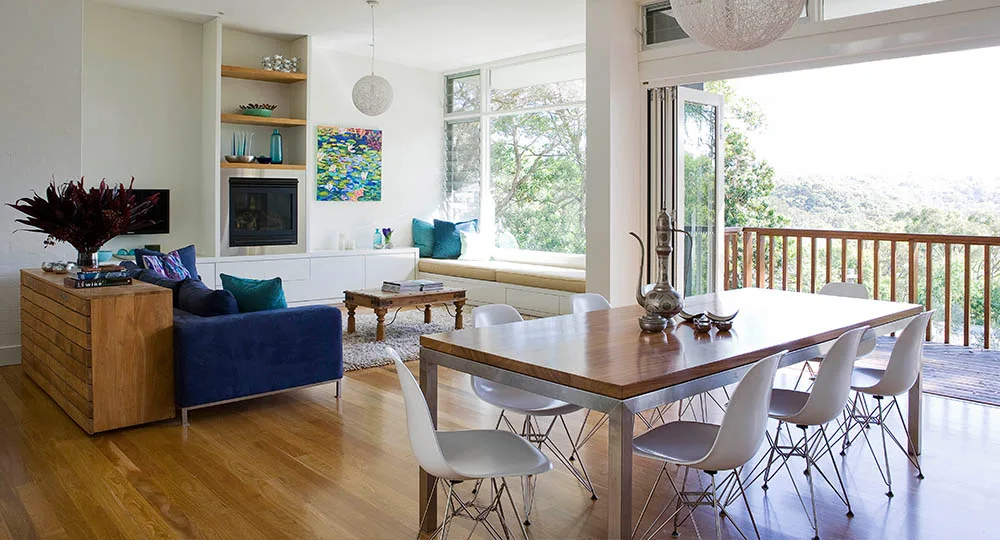
Living and dining
Cool shades of blue and indigo feature in the open-plan living space. The louvres and expansive bifold doors – all set in Forestry Stewardship Certified (FSC) hardwood surrounds – frame the view and work to passively heat and cool the house year-round. On cold days, the Jetmaster fireplace comes into its own. A large pendant light from Beacon Lighting helps define the dining area, which is stocked with a custom-built table and ‘Eifel’ chairs from Domayne.
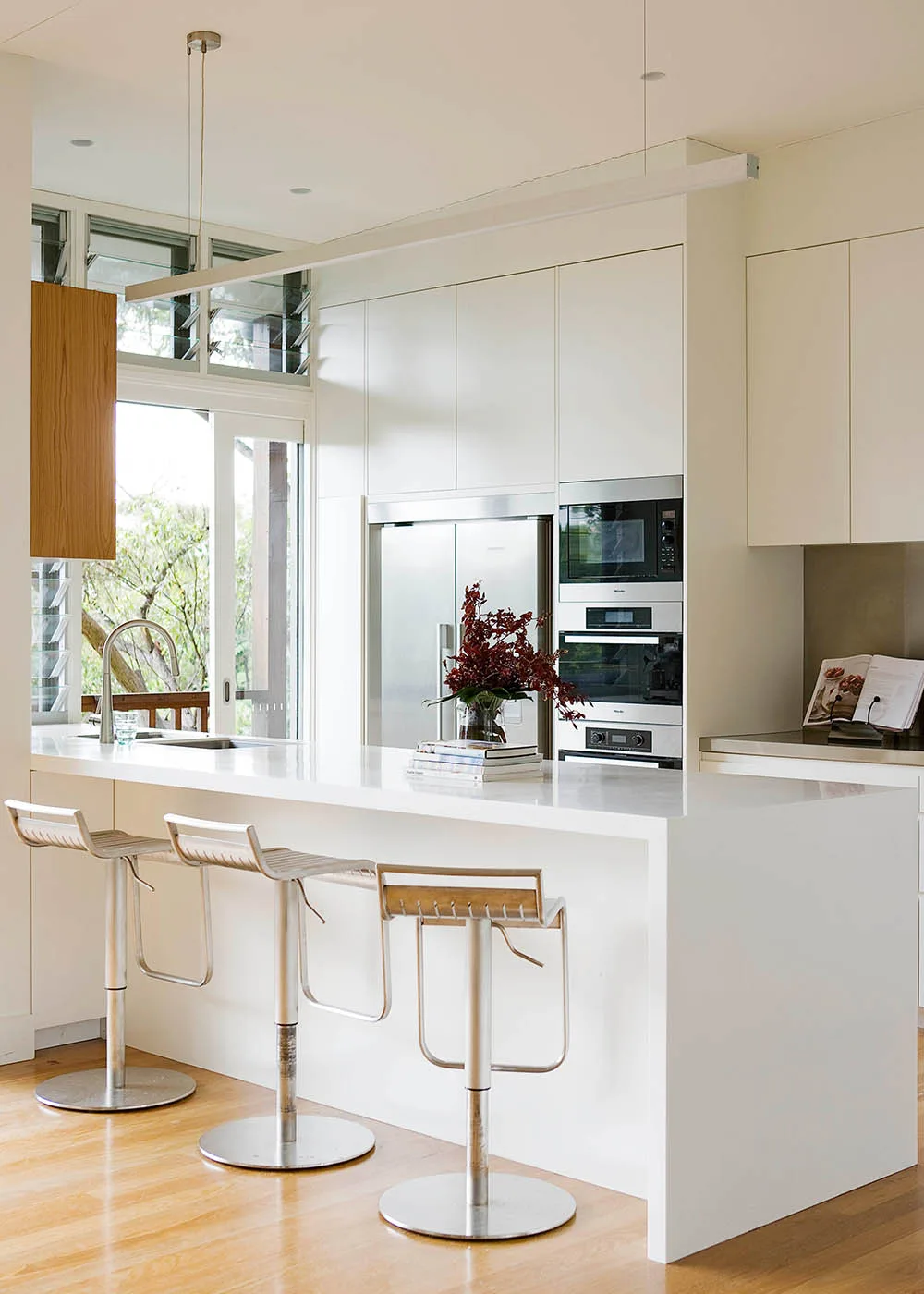
Kitchen
The airy kitchen’s streamlined design includes polyurethane cabinetry finished in Resene Joanna in quarter-strength – the same colour as the walls.
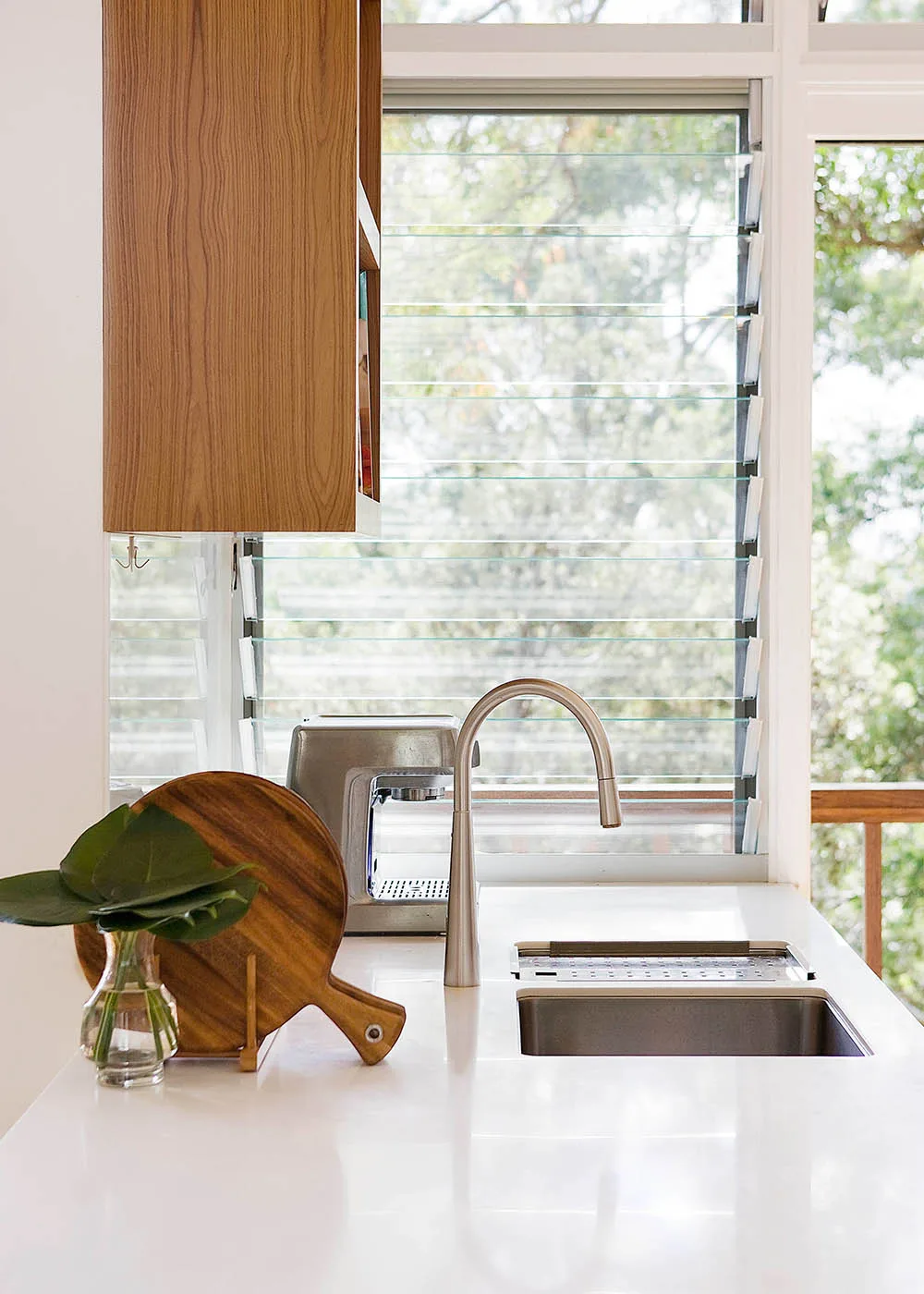
Kitchen details
Open shelving above the sink – finished in teak veneer – adds warmth and offsets the stainless-steel splashback and icy white Laminex island bench.
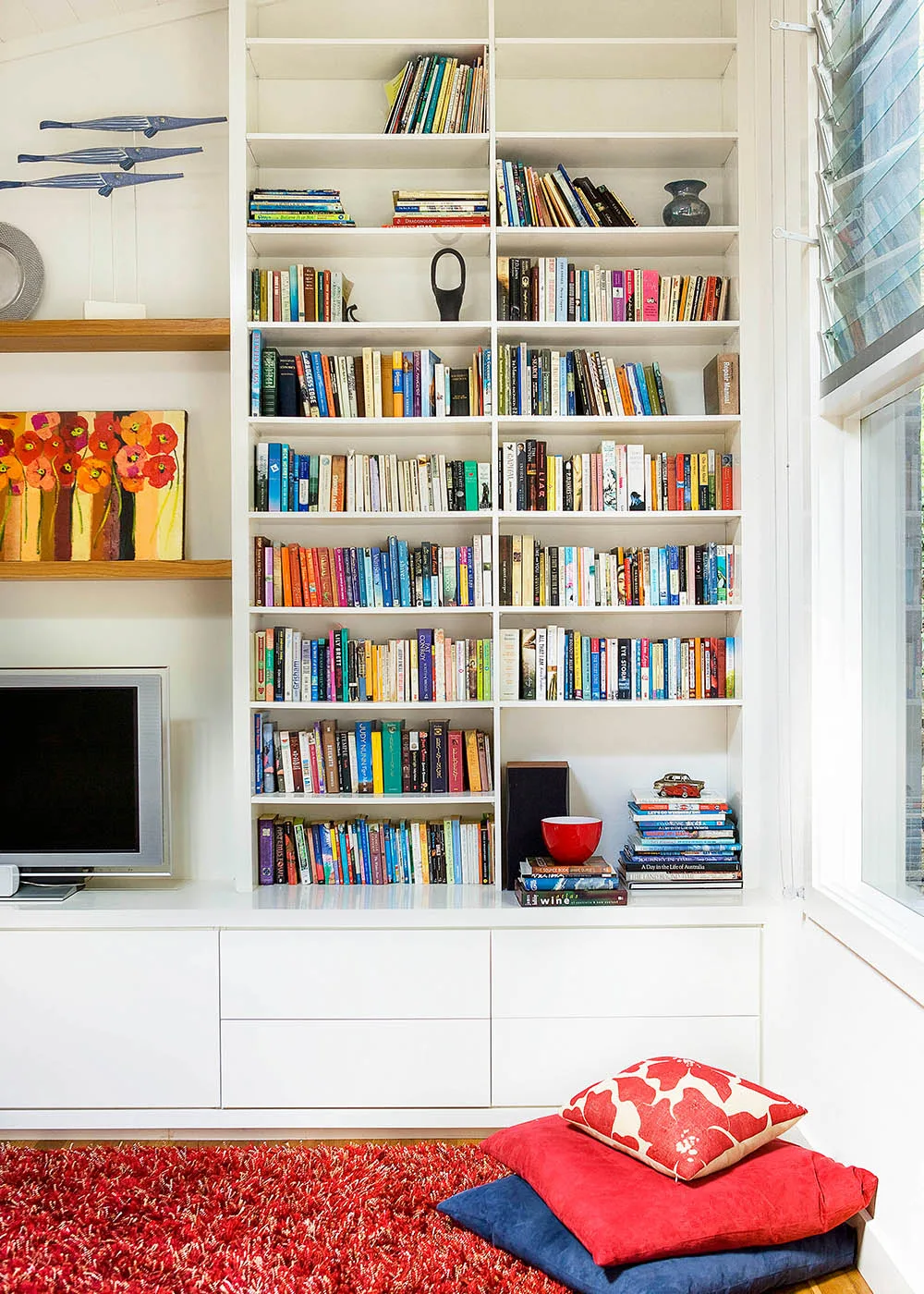
Family room
Storage is an integral part of the family room. The combination of handle-free drawers and built-in bookshelves keeps everything in order and clutter tucked away.
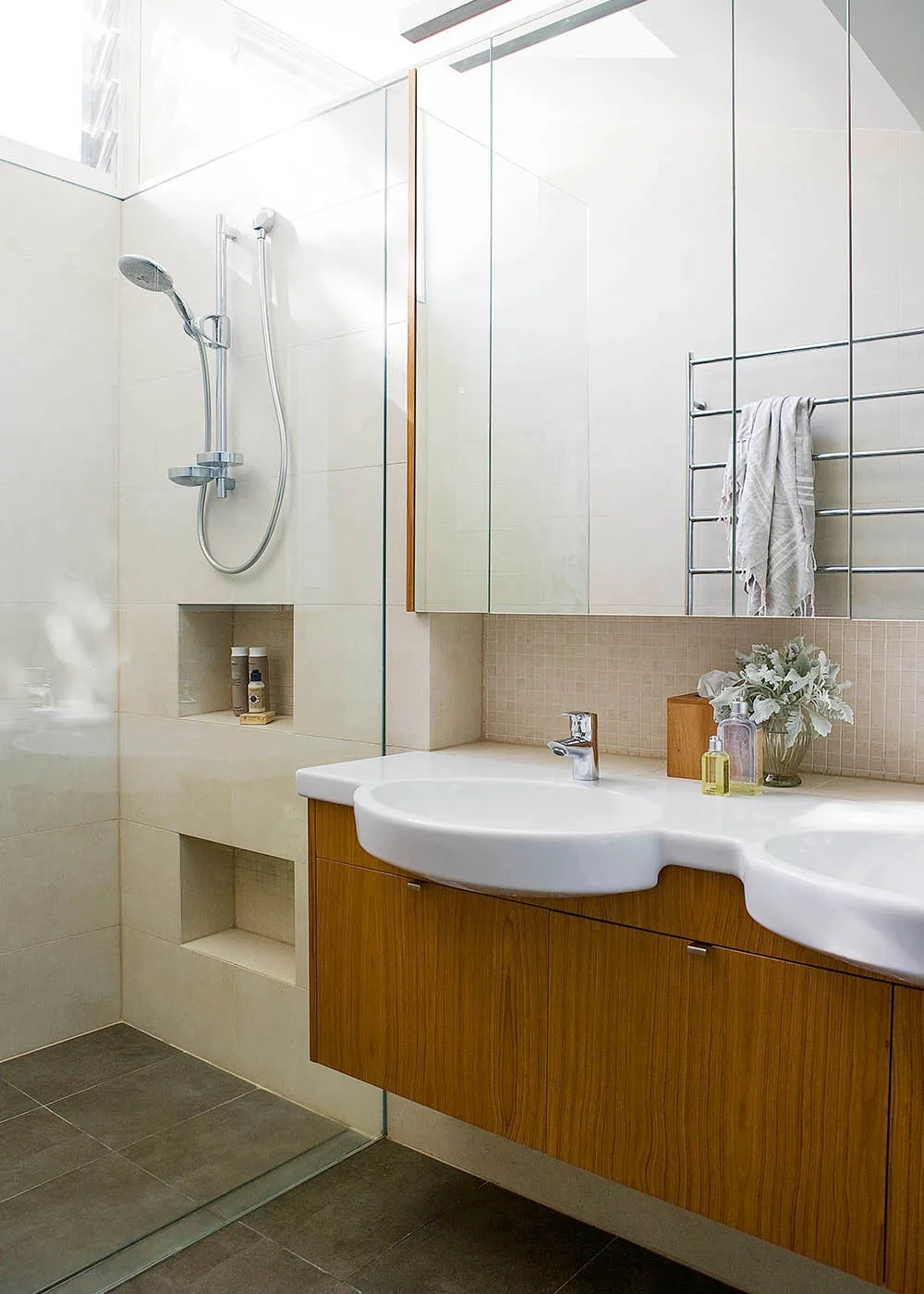
Ensuite
A skylight was incorporated into the master ensuite to bathe the space in light. The vanity is topped with twin basins from Villeroy & Boch’s ‘Variable’ range. The stone-like Dagon porcelain tiles in Vision are from Rocks On.
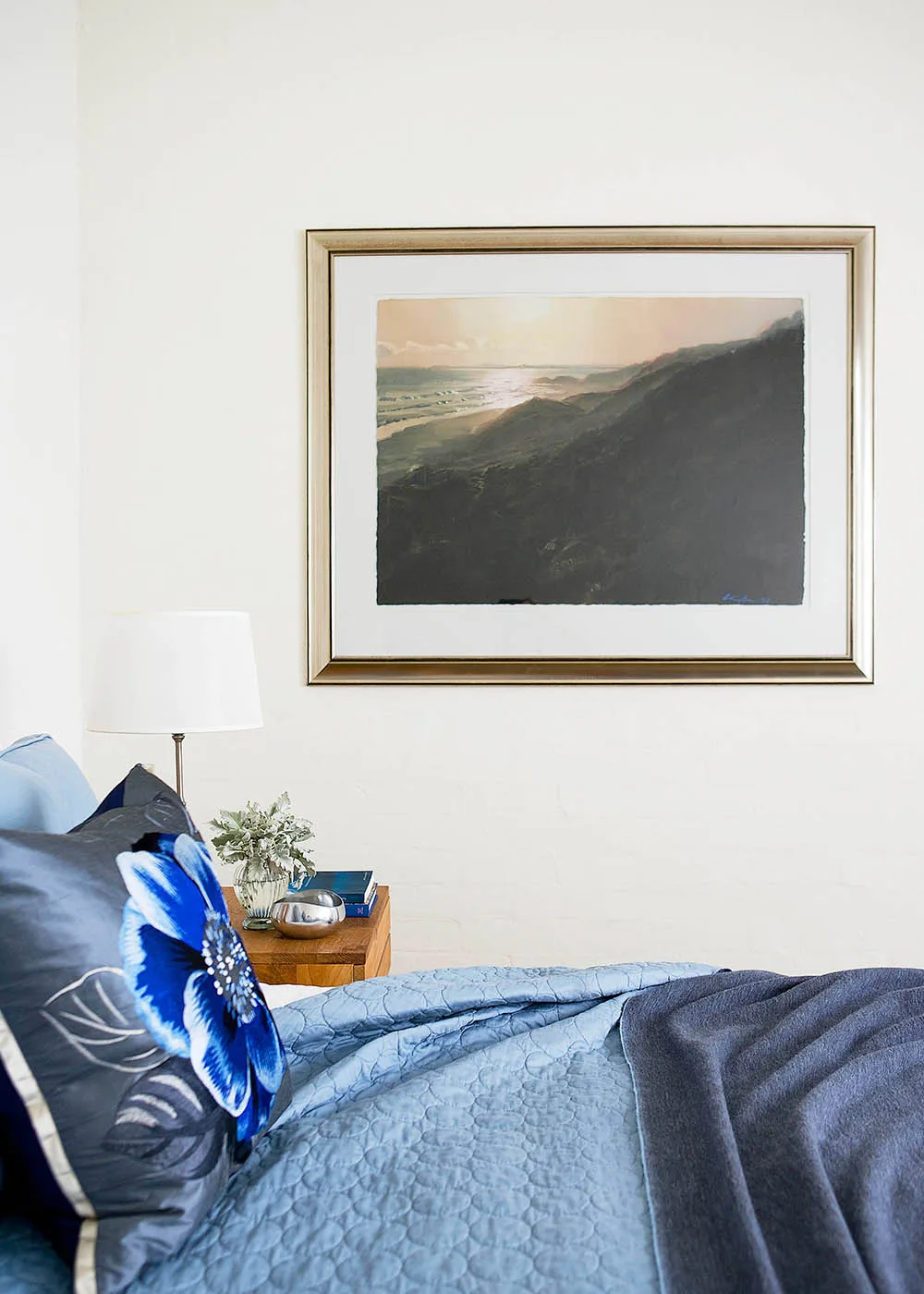
Bedroom
The bedroom’s luxe Sheridan bedlinen picks up on the moody hues in the striking artwork.
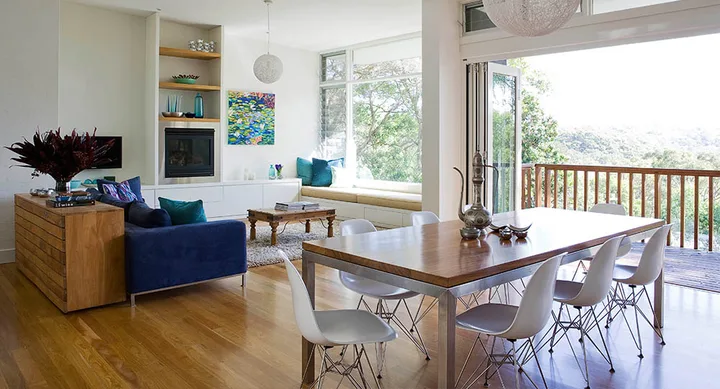 Simon Whitbread
Simon Whitbread
