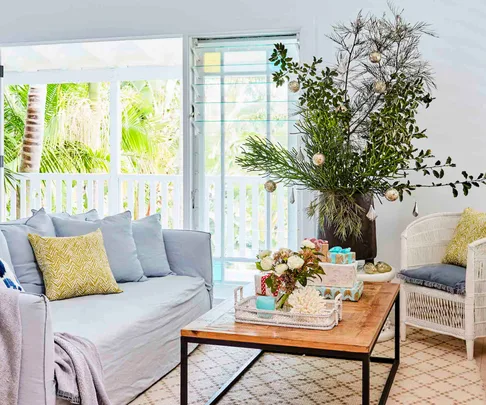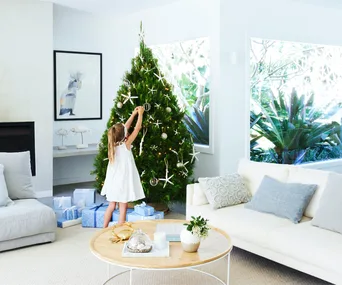Christmas came early this year for interior architect Sally and her husband Ben, with the arrival of the best possible gift – new baby Hazel. “This Christmas will be extra special with her here,” says Sally, whose clan already includes much-loved pooches Violet and Duke.
The wait for Hazel has been far from idle, with the couple kept busy transforming their home, an adorable ’60s weatherboard cottage on Sydney’s northern beaches, bought two-and-a-half years ago.
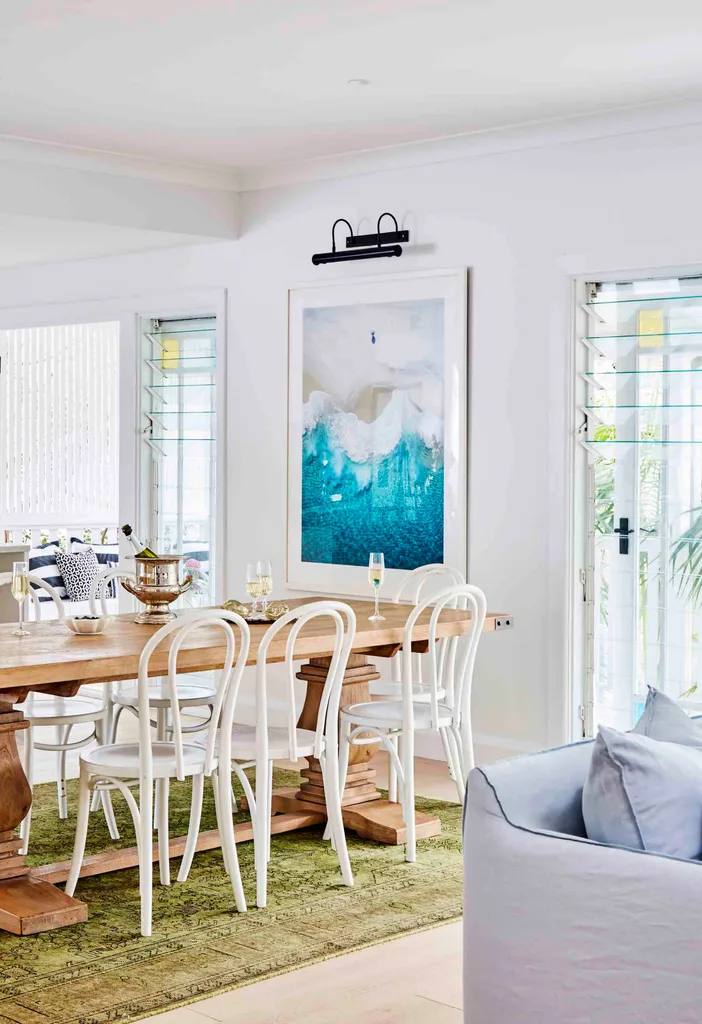
When they’re not dining outdoors, the eight-seater dining table, paired with Matt Blatt ‘Bentwood’ chairs, can host a modest crowd. Touches of black – as seen in the spotlight over the artwork and the hardware on the rescued and restored French doors – cleverly contrast with the muted coastal hues.
Hooked in by the charming local village and beach (“It’s like being on holidays all the time,” says Sally) and the cottage’s pretty face, the couple were willing to overlook a few flaws – and to forgive those problems that came to light later. “It was tiny, but had character – the front verandah and palm trees sold it to us, really,” says Sally. “It was liveable, but when we started the reno, we realised it was in a worse state than it appeared on the surface.”
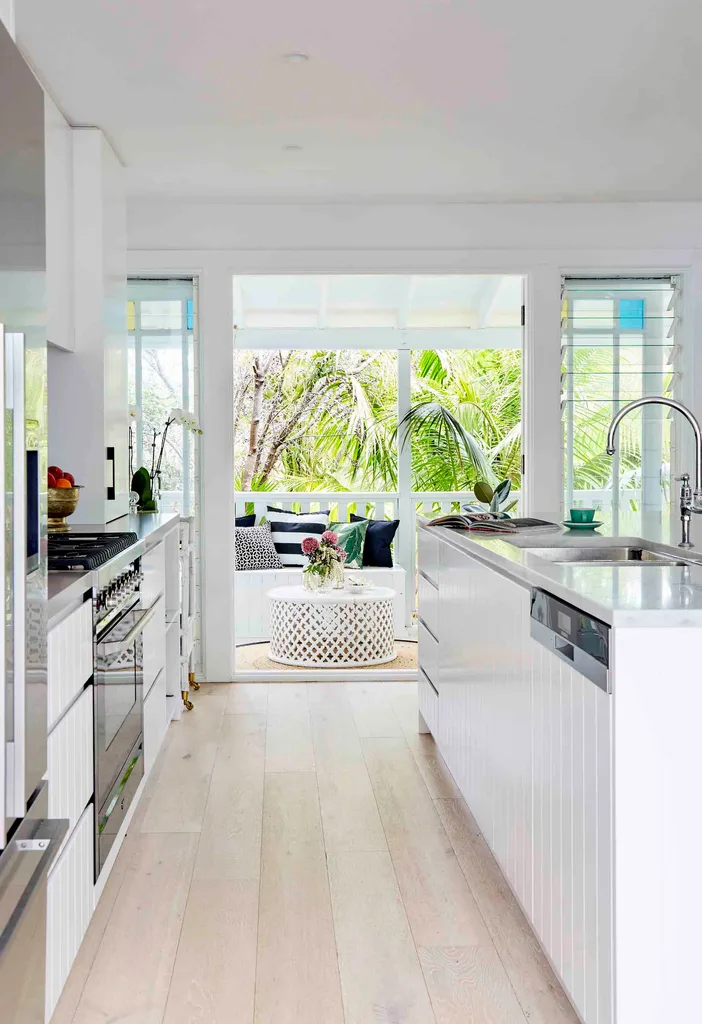
Often tasked with creating gorgeous kitchens for other people, interior architect Sally was thrilled to design one for herself, and she indulged in some of her favourite materials – V-groove cabinetry and Carrara marble – to create this classic coastal-style space. Timeless features, from the Perrin & Rowe tap to the bar stools from Provincial Home Living, are mixed with modern finishes, including sleek cabinetry.
Even with Sally’s experience and a crack team of super-efficient builders, there were unpredicted issues, including rodents of unusual size. “We had a rat infestation in the ceiling and a rogue possum the size of a dog who needed to be removed when our sparky refused to go back in the roof after meeting him!” Sally recalls with a laugh.
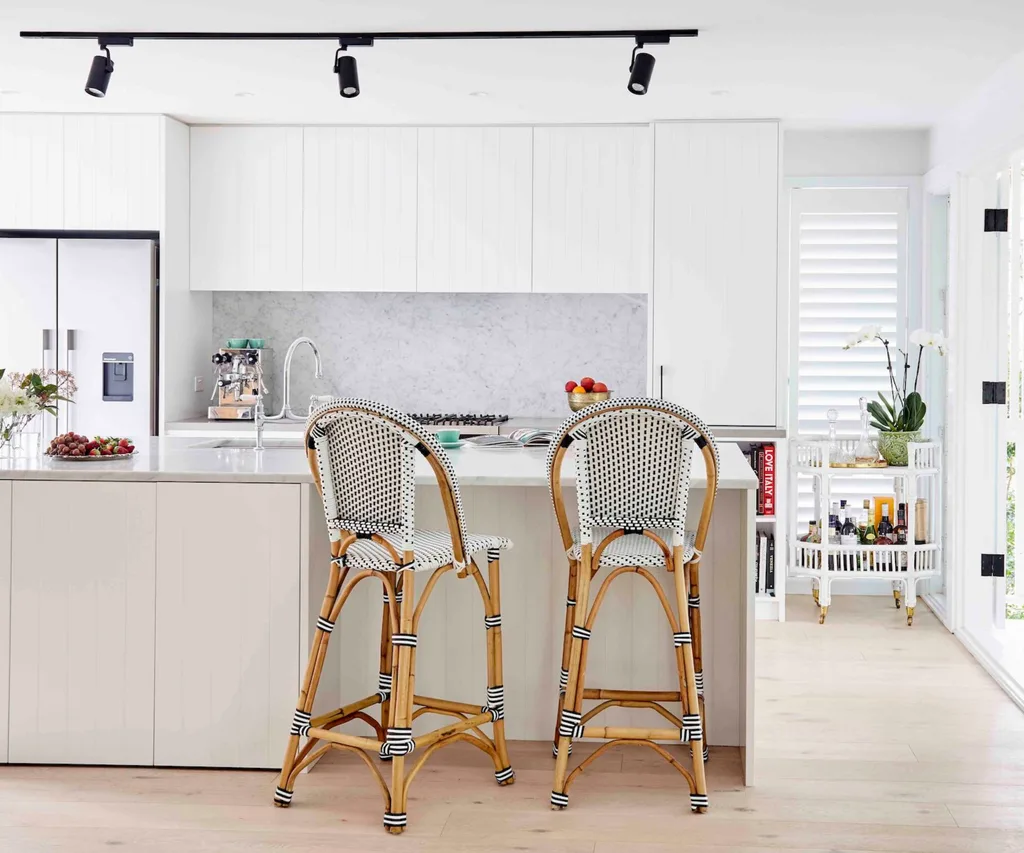
This hard- working space also hides a secret – a laundry is concealed behind bi-fold cabinets at the front of the island. “This meant the island needed to be extra wide, but that has made for a real showstopper bench that has tonnes of prep space,” says Sally.
Completed in an astonishingly quick 10 weeks, the renovation opened up the home’s poky kitchen, laundry and living rooms into one airy, open-plan space. The back deck also enjoyed a dramatic transformation, from damp and dreary sunken courtyard to an entertainer’s dream space, flowing out from the kitchen to a level timber deck, perfect for hosting parties year-round.
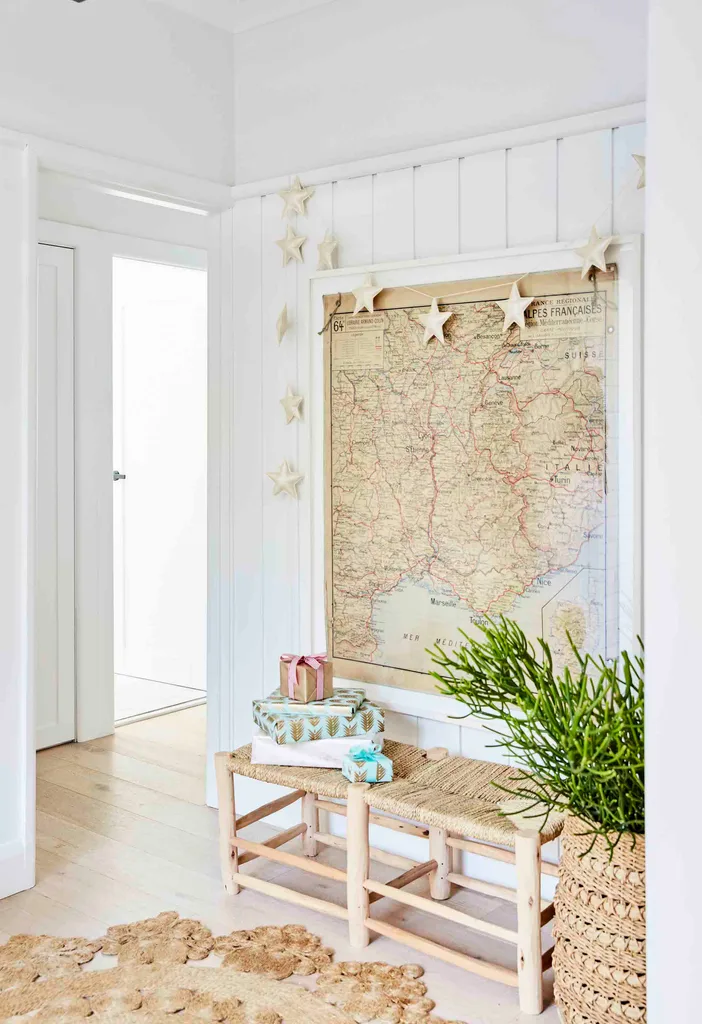
A star garland from Honeybee Homewares follows the neutral yet inviting scene at the home’s entry, created by a vintage map found in France, an Armadillo & Co rug and a bench seat from Home On Darley.
Having launched into a renovation soon after moving in thanks to some snappy decision-making by Sally, the home was finished in time to host Christmas last year, when the family descended to fill the little house to the brim with festive cheer.
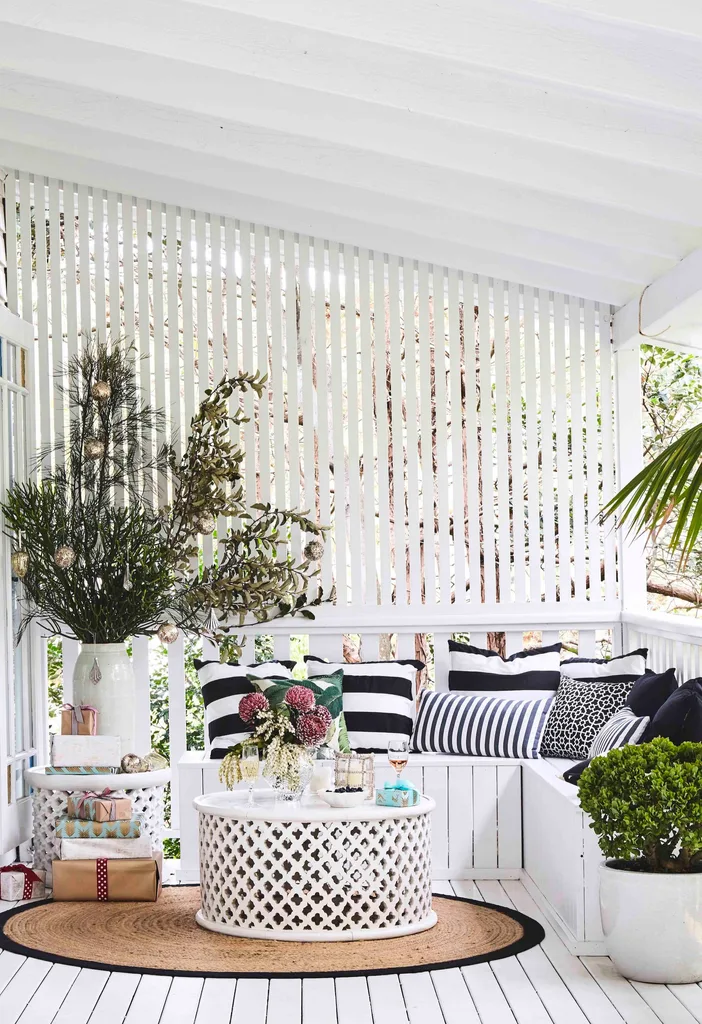
When Sally and Ben first saw their home, they quickly fell in love with the front verandah, particularly the nook at the end, encased in greenery. “We call it the G&T corner!” says Sally. “When we moved in, it was dingy with no appeal, so I had the bench seat and screen built, and now everyone gathers here.”
“We had a table for 30 on the front verandah and the back verandah was the bar area,” she says. “We have a few ukulele players in the family, so they came out after lunch for a Christmas jam session and there was cricket in the park across the road.”
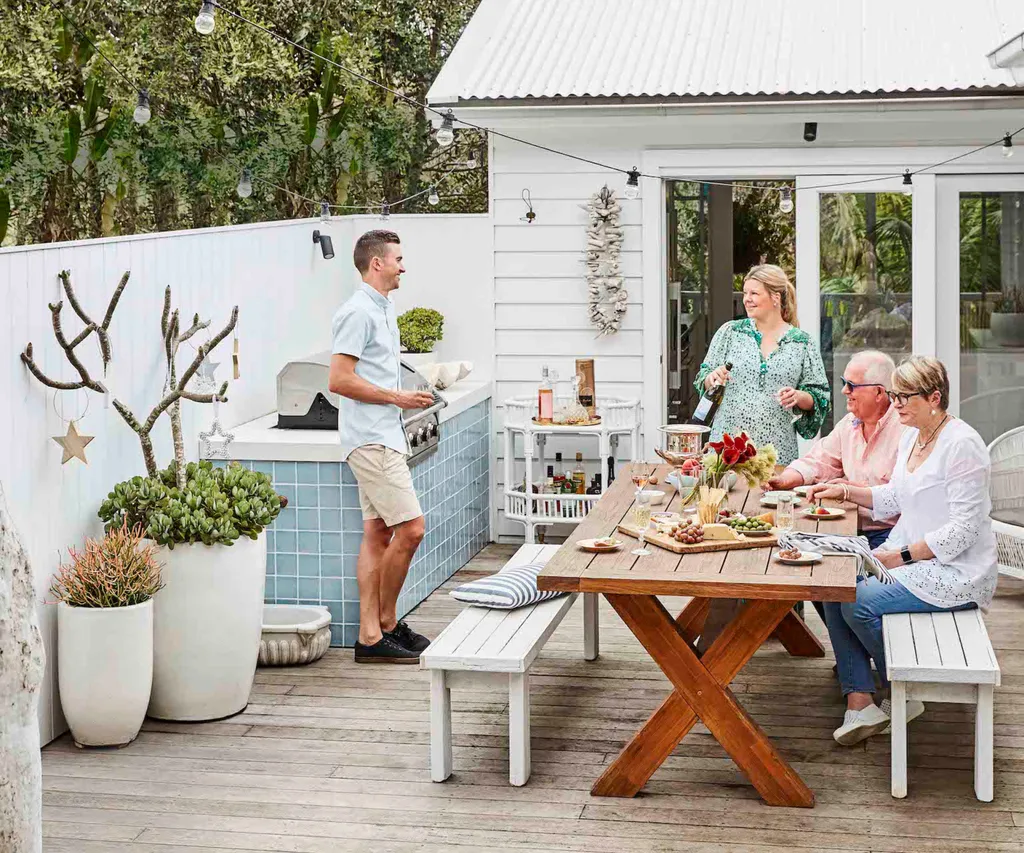
What was once a sunken courtyard is now party central, with the deck raised level to the kitchen for a seamless flow. Complete with a built-in barbecue clad in blue tiles from Tiles By Kate, a bar cart, pots from The Pot Warehouse and an ornate dog bowl from Gather Co, the deck feels like an extension of the living spaces. With party lights from Beacon Lighting strung across the space, it feels festive any time of the year, and adds Christmas cheer.
Now baby Hazel has arrived, the party, cricket team and family band just got a bit bigger, with this year’s celebrations set to be more magical than ever.
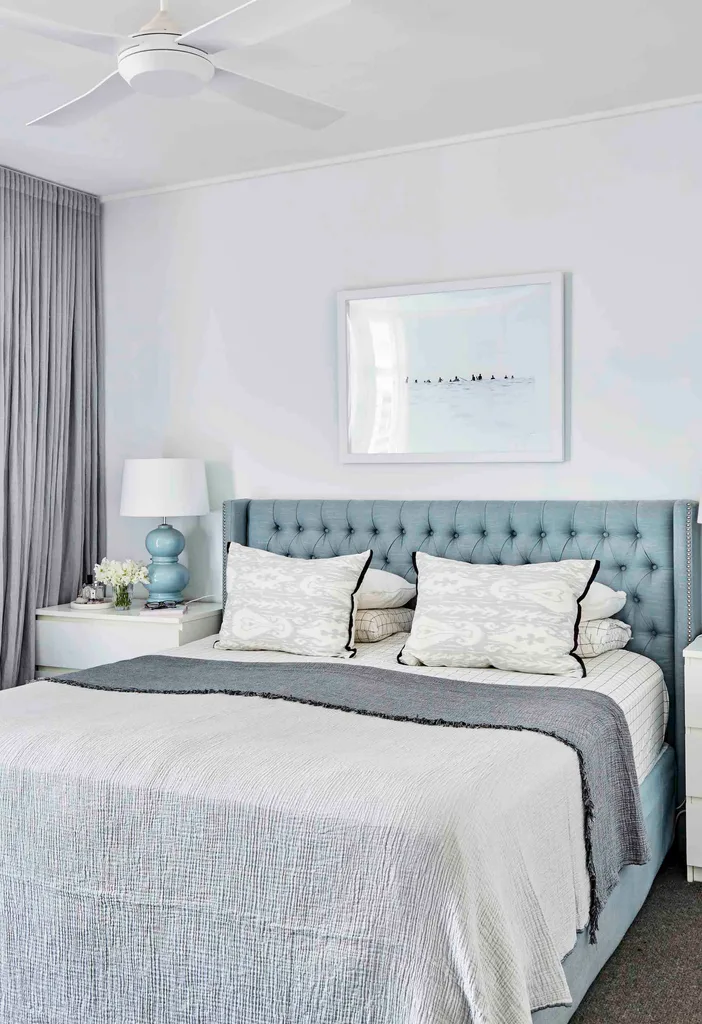
“I think bedrooms should be really simple and calming, with as little clutter as possible,” says Sally of the main bedroom, which features curtains in dusty grey and a soft blue bedhead from Mayvn Interiors.
“My interior style in relaxed, simple and coastal, not too fussy or precious.” ~ Sally
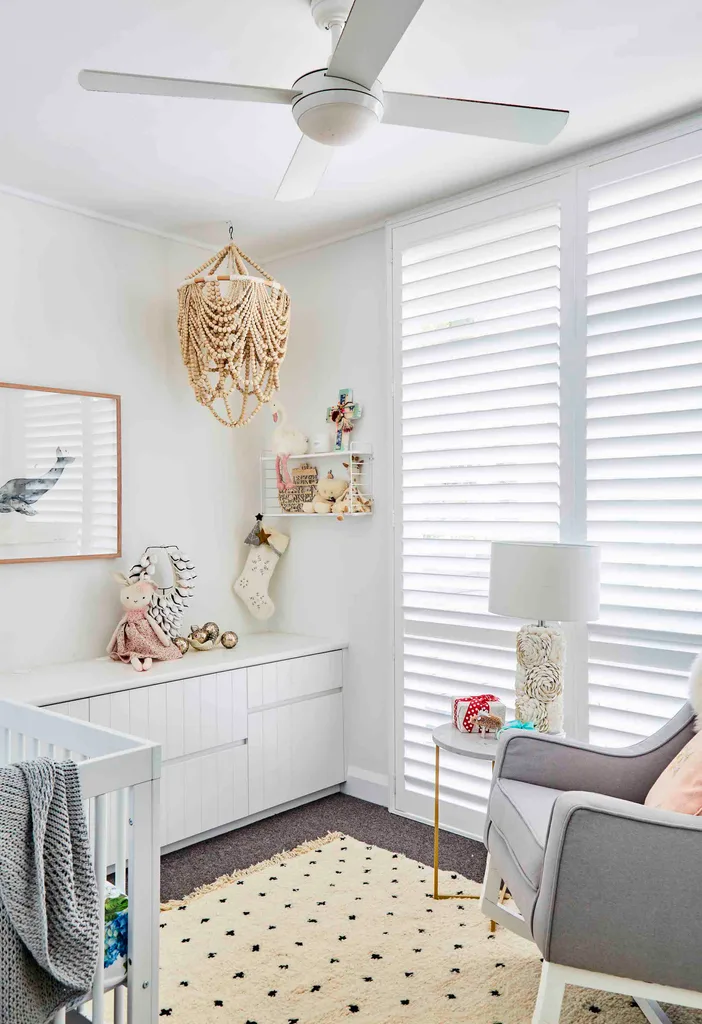
I’ve never been into cliched blues or pinks for kids’ rooms – I wanted it really neutral,” says Sally, who added just a few pink accessories to the nursery to please Ben, who was after a girly room for his baby daughter.
“It needed to be big enough for the family to congregate, but also well thought out, as the space is actually quite small.” ~ Sally
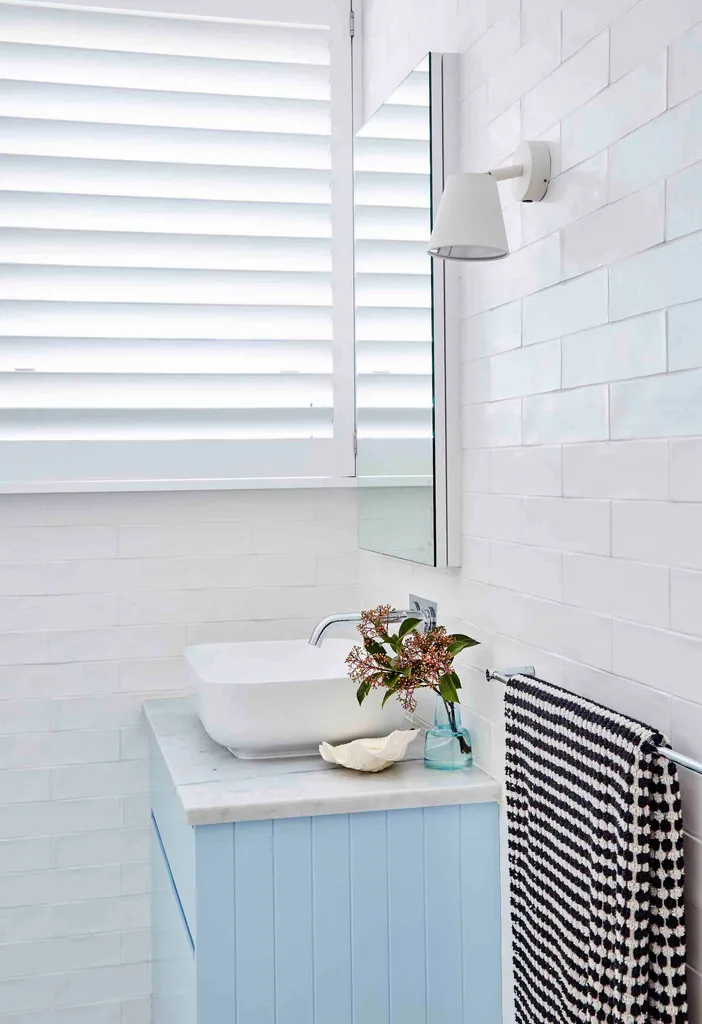
“I spend my life designing bathrooms, so I wanted to do something at least a little brave for my own,” says Sally, who chose a baby blue – Dulux Oriental Bay – for the bathroom vanity, a colour she loved so much, she had to repeat it for the front door of their property. Aside from this appealing splash of colour, Sally kept the palette very simple in the bathroom, with marble tiles across the floor and handmade subways from Tiles By Kate on the walls. “The space is seriously tiny, so I let the materials do the talking,” she explains.
“Think about where to spend and save; spend on investment pieces you love, then save on the smaller, more replaceable items.” ~ Sally
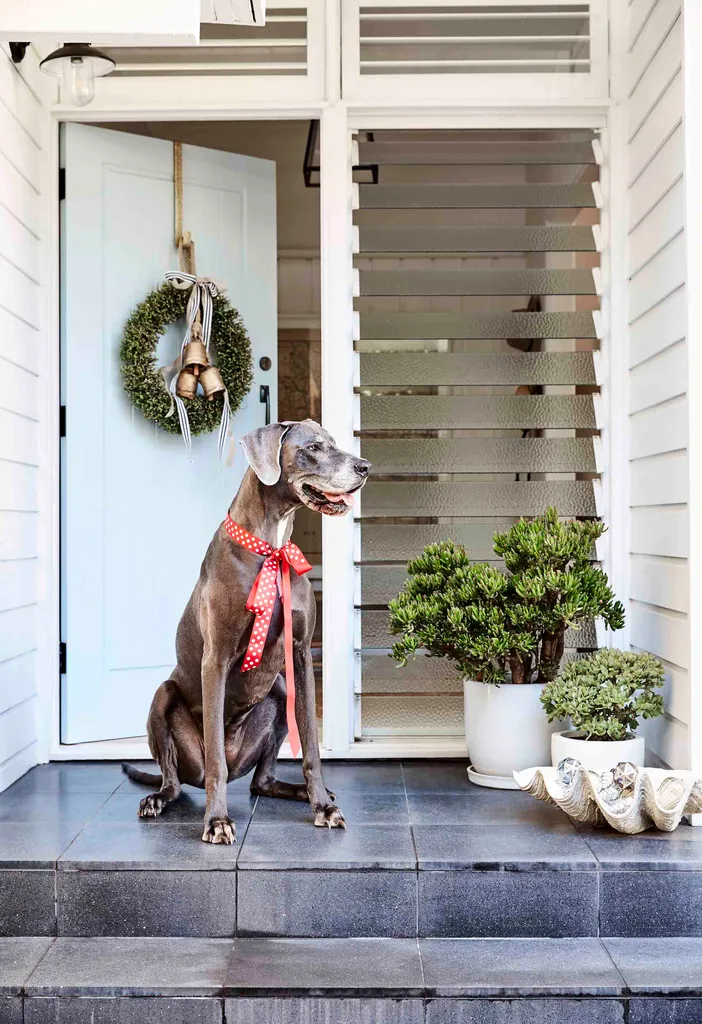
A festive wreath and Great Dane Violet invites guests into the couple’s renovated ’60s weatherboard.
