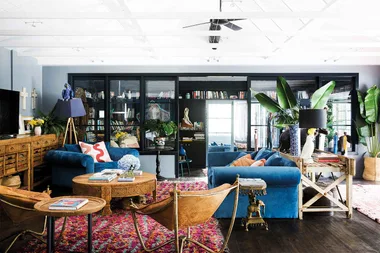With its vast green paddocks, grazing cattle and undulating hills dotted with towering trees, there is a tranquil, rural feel as you drive through the picturesque pocket of Ewingsdale, in New South Wales, just ten minutes from Byron Bay.
For local Che, it has formed the backdrop to most of his life, ever since his parents Charly and Heather bought a small farmhouse on acreage in 1979, with coastal views and a gigantic fig tree, whose majestic proportions look straight out of a fairy story. “It’s where I grew up and watched my parents add to the original house to create a restaurant, which I eventually took over running in 2005,” Che explains, of the aptly named Fig Tree Restaurant.
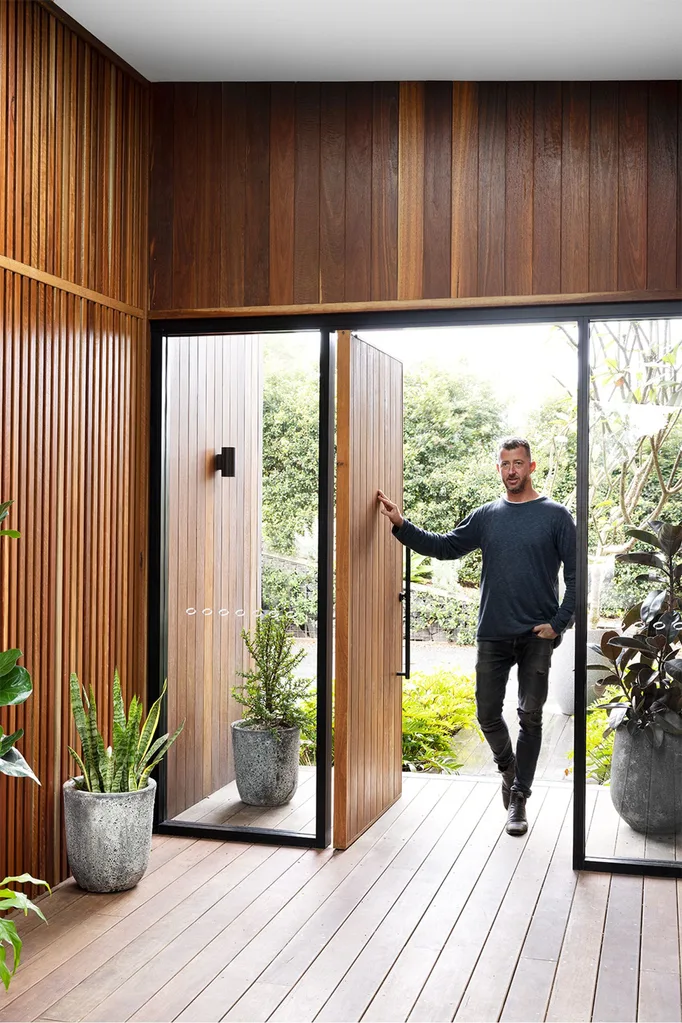
Who lives here? Che, executive chef and owner of Fig Tree Restaurant, and his wife Mika with their children Akio, five, and Yuhi, three.
What did you learn during the build? Che: “For us a cost-plus contract was the way to go. Working with Mick and Ky was the most enjoyable part of the whole process. They really delivered above and beyond, which has made our place even more special.”
Best thing about where you live? “After living somewhere your whole life you have a connection to the land. It feels a part of me and it’s wonderful seeing the kids experience the same things I did growing up here.”
Next project? “We’re planning to add a pool, hot tub, sauna and barbecue area, which we know will get a lot of use year-round.”
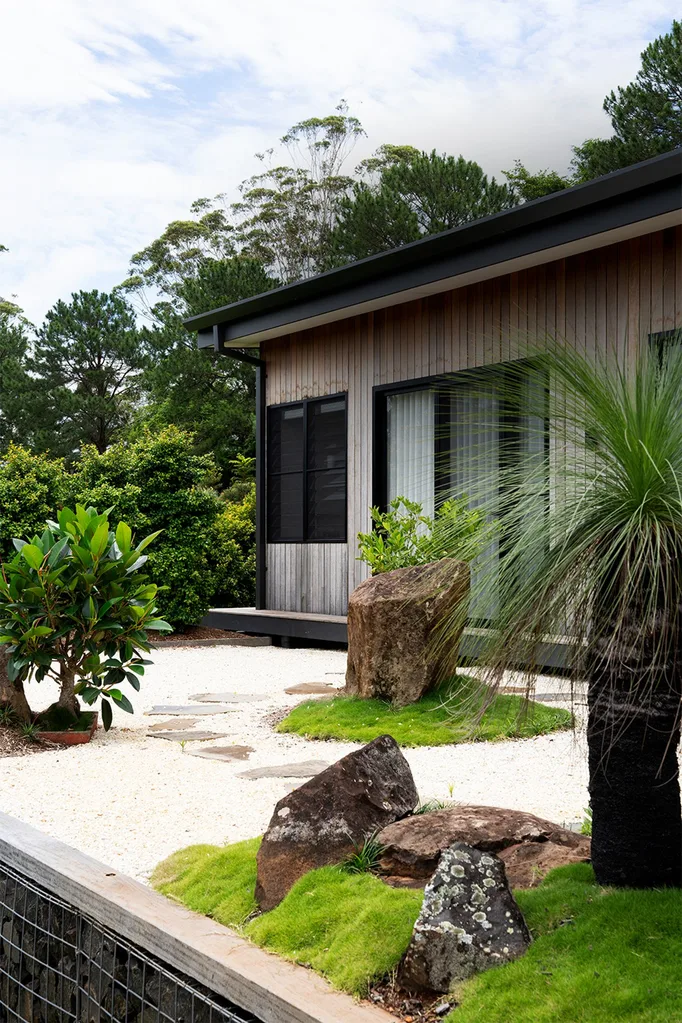
Not only is it where his parents were married, Che and wife Mika also tied the knot under the tree, as have many others who are drawn to the scenic wedding location. While last year marked the restaurant’s 40th year, it’s 2019 which is forever singed in Che’s mind as the most devastating, yet ultimately most uplifting time.
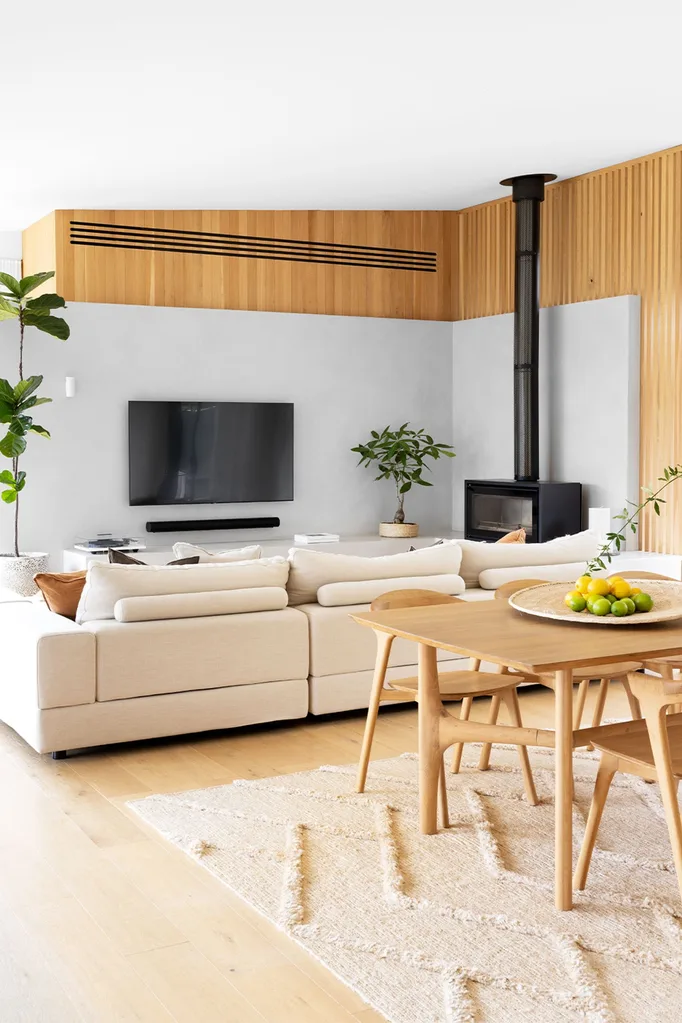
Having bought a block of land neighbouring the restaurant, the couple was set to build their first family home for themselves and sons Akio and Yuhi, yet just as construction was about to start the venue was destroyed by an electrical fire. “It was a strange, confronting time, particularly because they’re 50 metres apart from each other,” recalls Che.
“In December 2019, the remnants of the restaurant were demolished, at the same time, the house framing was going up.” When Covid set in a few months later, it was another blow. “It was a strange moment in time when everything went on hold and industries were plagued by uncertainty,” adds Che. “There was no income coming from the venue, so I had to scramble for a bank loan for the build.”

The silver lining proved to be the team Che had chosen for the build and subsequent restaurant reconstruction – husband-and-wife duo Mick, director of Broken Head Building, and interior and build consultant Ky Drury of Studio Haus Co, who over two years, continued to work, despite the challenging circumstances, which included trades unable to cross the border, coupled with material and furniture delays. “As soon as possible, Ky and Mick shifted their focus from the house to the restaurant, so we could get it running again and in March [2022] we were able to reopen the doors,” says Che.
“When you surround yourself with good people, trying situations are less stressful and I’ll never forget that their business saved our business.”
Che, homeowner
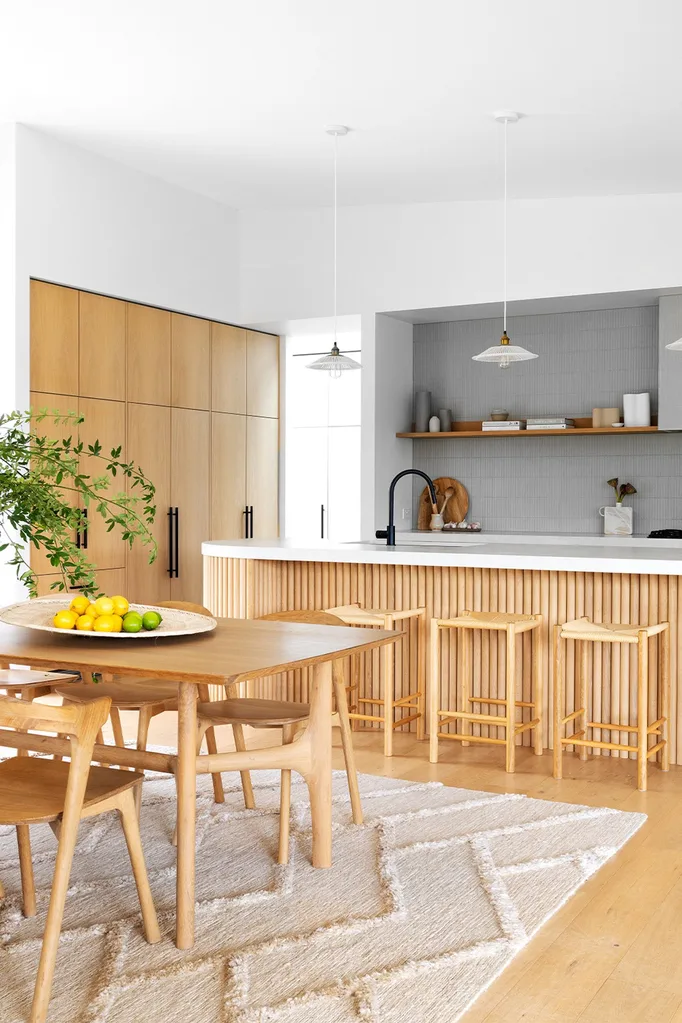
The perfect antidote to the tumultuous few years is the couple’s serene feel-good home with its abundant windows providing views to gardens and a wonderful dose of sunlight. Drawing on Mika’s Japanese heritage, the interior brief was for a soft Japanese/Scandi feel, beautifully expressed with a pared-back palette of textural materials, swathes of timber and warm, neutral furnishings.
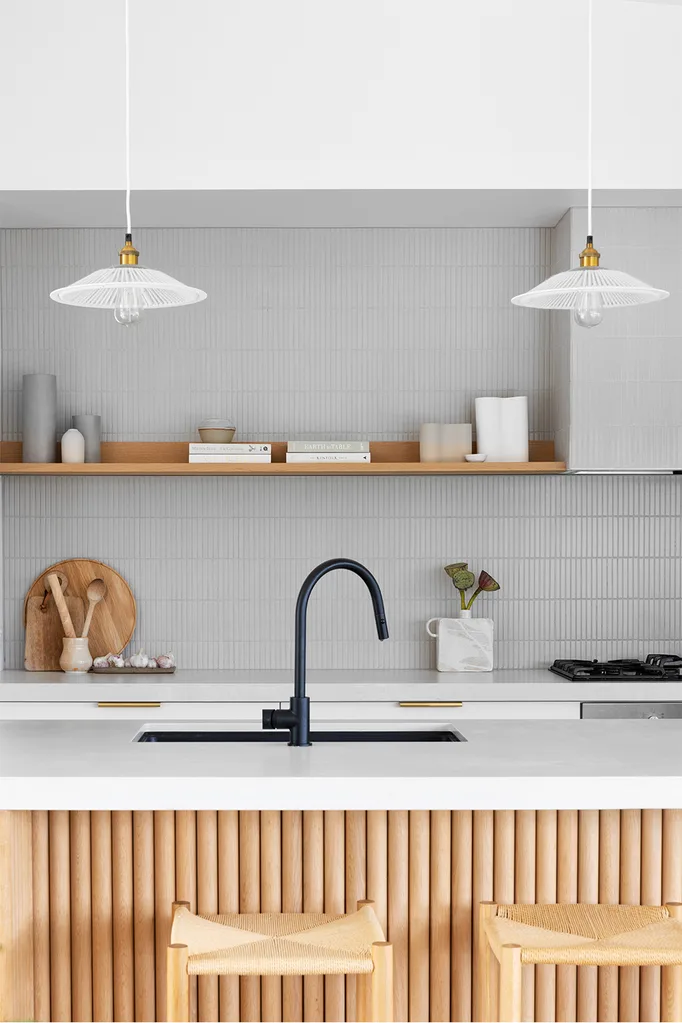
Set into the undulating block, the pavilion-style home is orientated to the west to take in spectacular sunsets and Japanese-style gardens. At the back of the house, a second outdoor area provides a cool retreat in summer and is where garden stairs lead to the restaurant, which is a few steps away yet out of sight. Having inherited the same passion for hospitality as his parents, Che reflects he’s incredibly lucky to continue their legacy and, in many ways, share it with his young family.
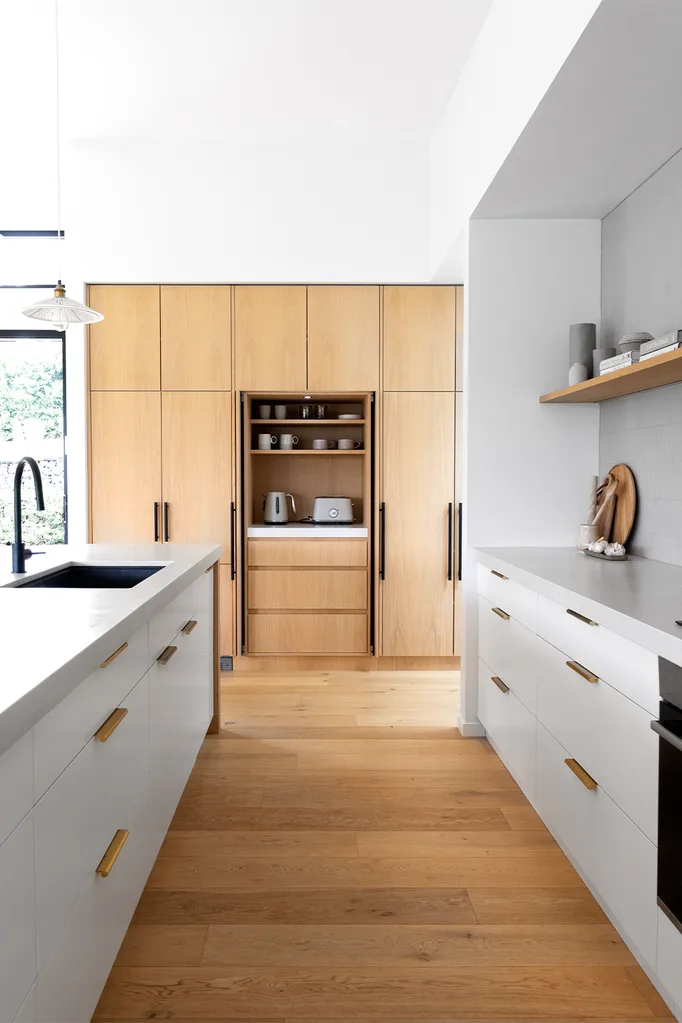
“With the restaurant and home almost side by side, they meld together. During the day, I can pop between both and in the mornings Mika and the kids come to the restaurant to have a coffee and hot chocolate and we enjoy the view all the way out to the Cape Byron Lighthouse and up the coast to the Tweed,” he says. “It’s incredibly special and we see ourselves here for a long time.”
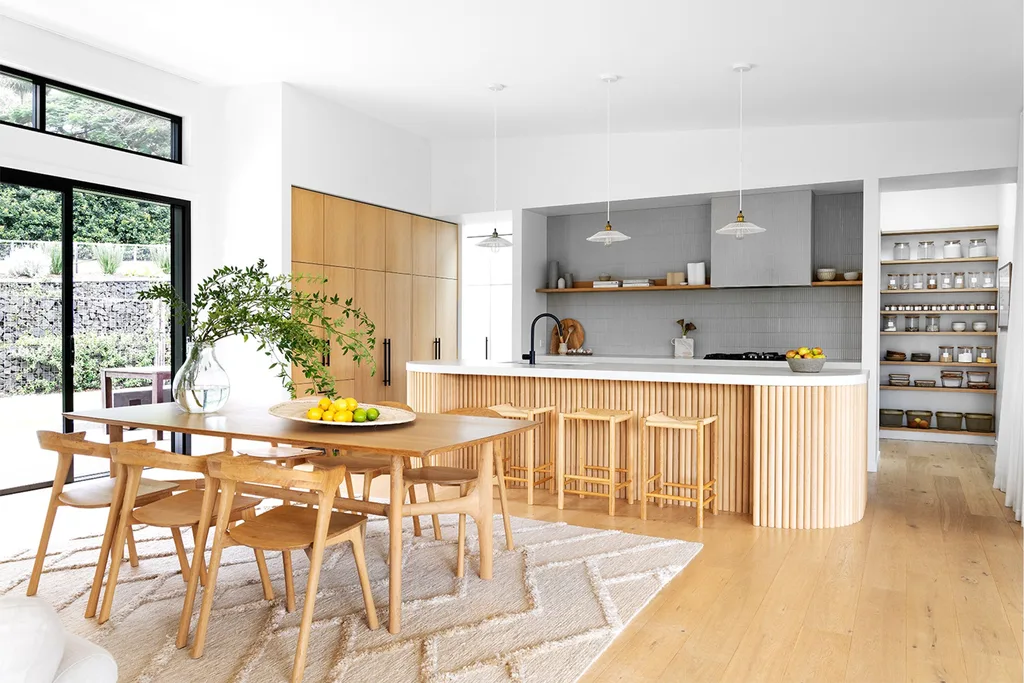
Family meals are enjoyed around the Globe West dining setting anchored by a rug from Grounded. Despite being a chef, Che wasn’t overly particular about the kitchen design. “I didn’t want to see appliances, so they were hidden in a cupboard and rather than a stack of double ovens, I just wanted a slightly bigger commercial-sized under-bench model,” he says of the brief.
Entrusting interior and build consultant Ky Drury with the selection of finishes, the beautifully considered palette features custom cabinetry and island panelling in two-pack limewashed American oak, Caesarstone ‘Cloudburst Concrete’ benchtops and a splashback wall in kit-kat tiles from Surface Society, where an open timber shelf provides a place for cookbooks and favourite ceramics. ‘Olsen’ stools from Life Interiors and pendants from Tigmi Trading complete the look.
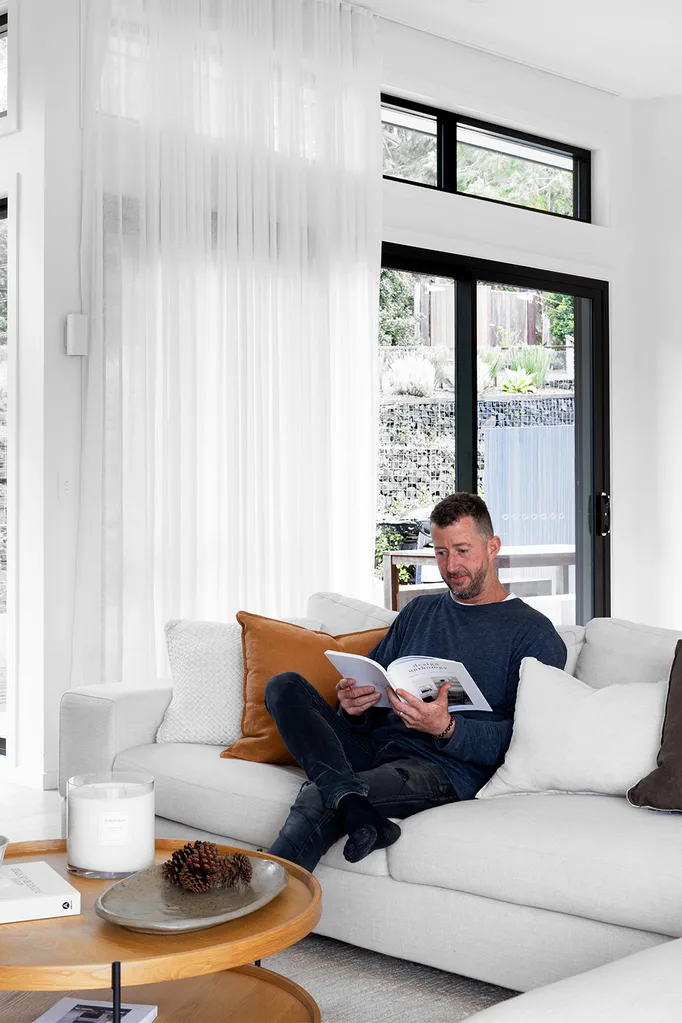
Subtle, textural materials create a beautiful backdrop and help define zones within the open-plan layout. A ‘Jasper’ sofa from King provides plenty of room for the family to spread out and looks just as appealing front and back. The sofa’s ‘Manhattan’ fabric in Natural was chosen to complement the tone of the ‘Pale Oak’ flooring from Woodcut and walls painted in Resene Quarter White Pointer, a greyed-off white spliced with a hint of taupe. For added cosiness, hydronic under-timber heating was installed throughout, with jute and wool rugs from Grounded providing a layer of softness underfoot.
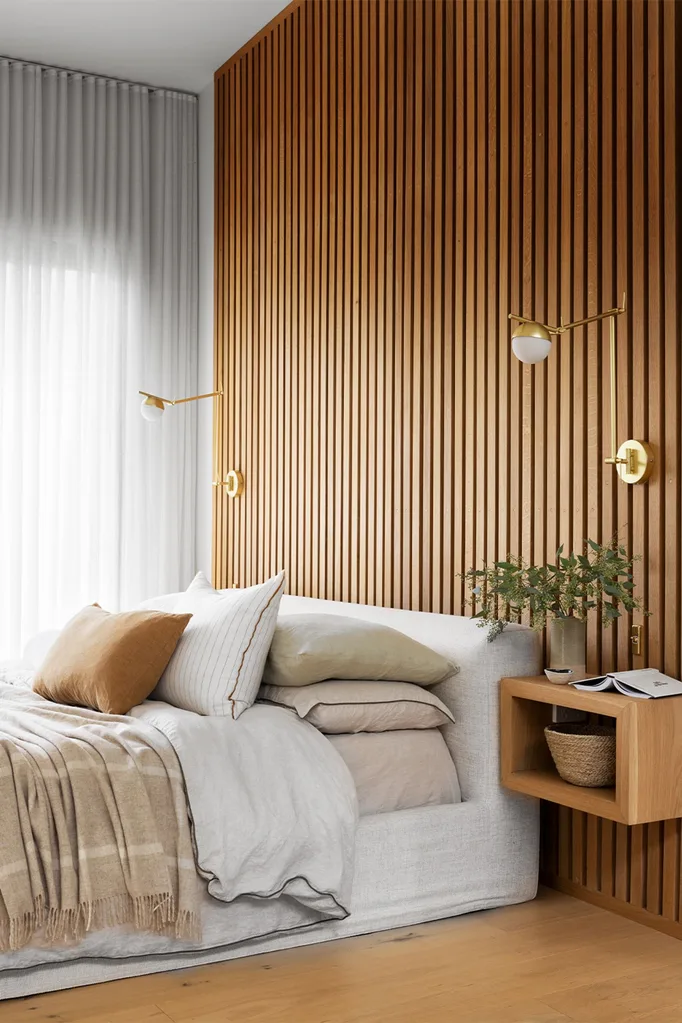
Beautiful textures also abound in the upholstered Globe West bed and Cultiver linen paired with a Country Road wool throw. Sculptural brass ‘Orb’ wall lights from Creative Lighting Solutions provide a subtle metallic accent.
“With so many windows and glass doors, every area of the home looks out to the garden and far-reaching vistas.”
Che, homeowner
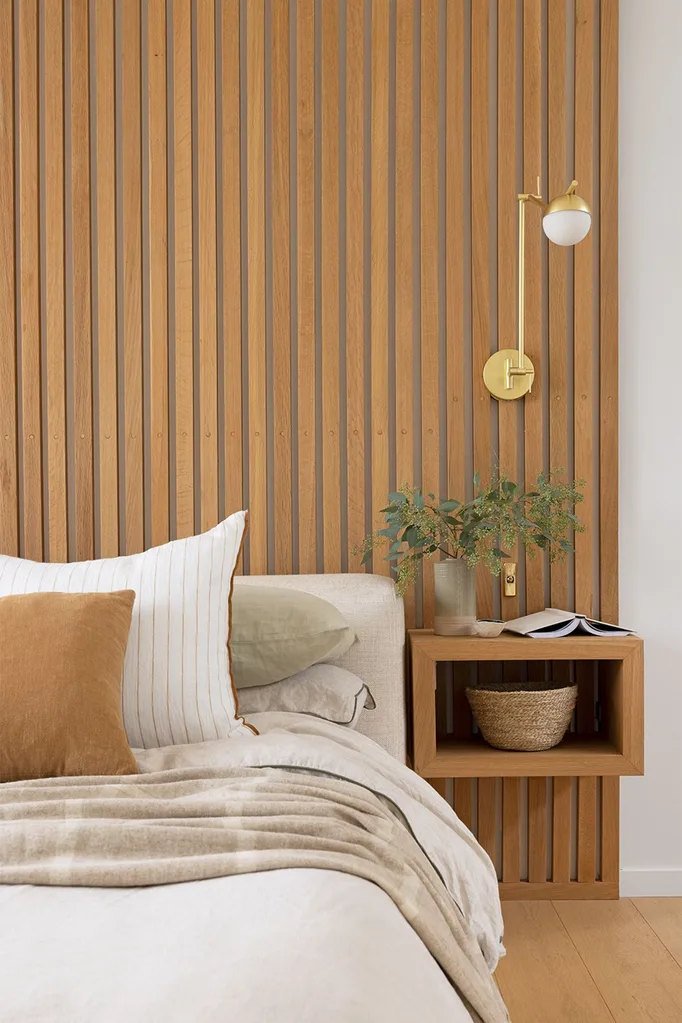
At the top of Mika’s wish list for the ensuite was a bath, with a design from Stonebaths chosen to sit window-side. For a cohesive feel throughout, bathrooms feature the same palette of floor-to-ceiling ‘Andes’ tiles in Warm White from Surface Society and custom American oak vanities with Lo & Co handles, Caesarstone ‘Snow’ benchtops, sinks from Stonebaths and matt black Astra Walker tapware. Curves are also introduced with mirrors by All Glass Byron Bay and wall lights by Anchor Ceramics.
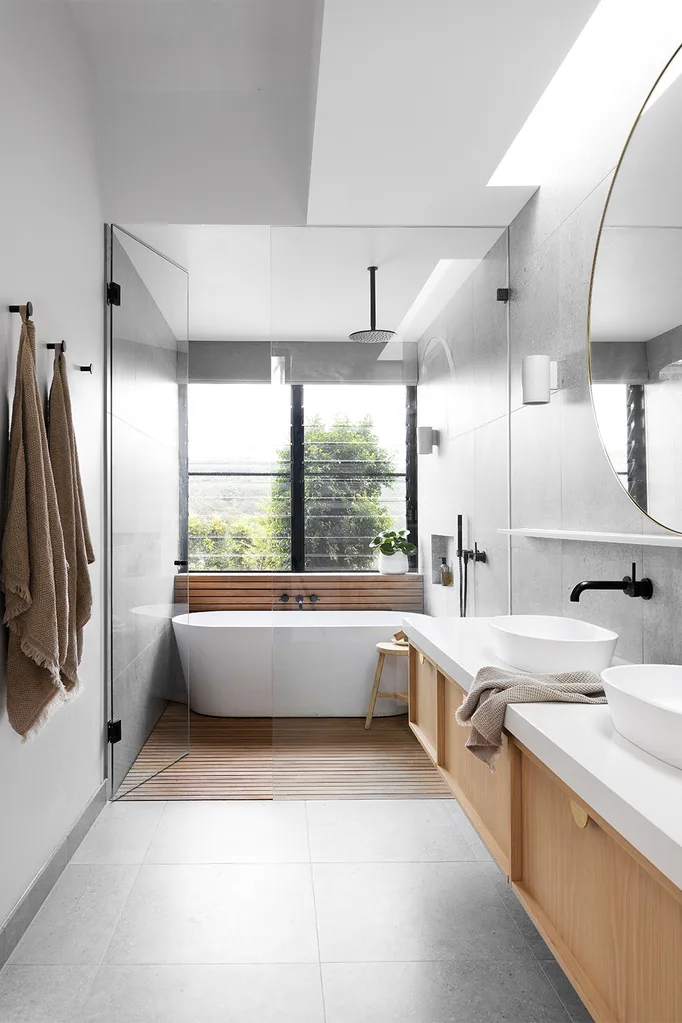
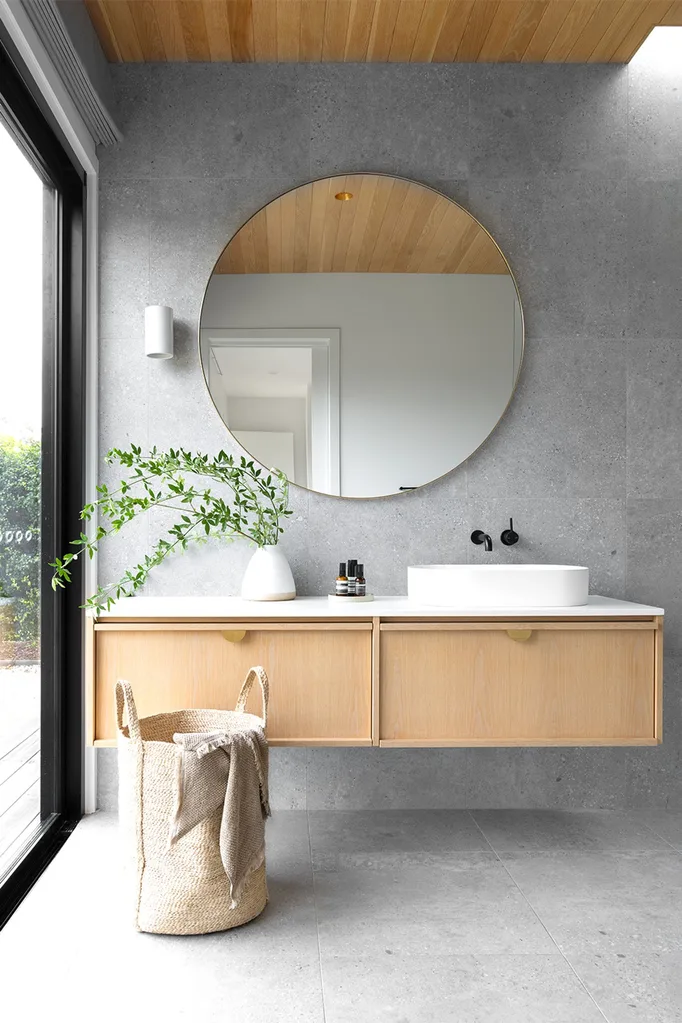
“Because of the home’s deliberate orientation to the west, we call it the sunset house,” Che says. “Of an afternoon, Mika and I love to enjoy the sunset with a gin and tonic.” The outdoor setting is from Freedom. The exterior trims in Dulux Colorbond Monument complement the gabion walls by Broken Head Building.
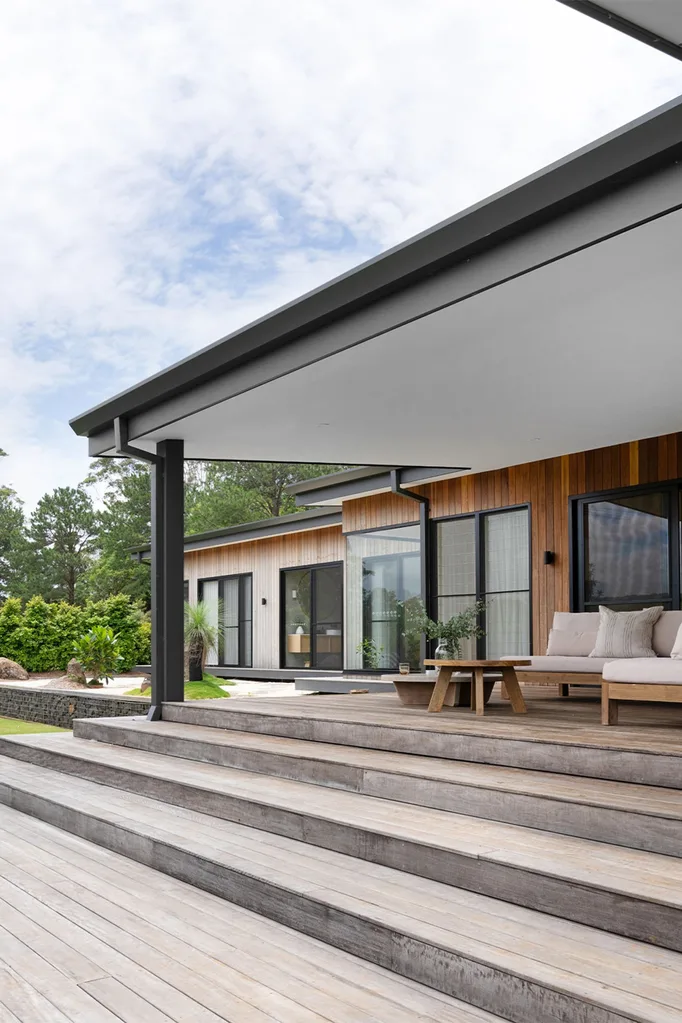
Architect: Create Architecture, createarchitecture.com.au.
SOURCE BOOK
Builder: Broken Head Building, brokenheadbuilding.com.
Interior design: Studio Haus Co, studiohausco.com.
Joinery: Fabrica Joinery, fabricajoinery.com.au.
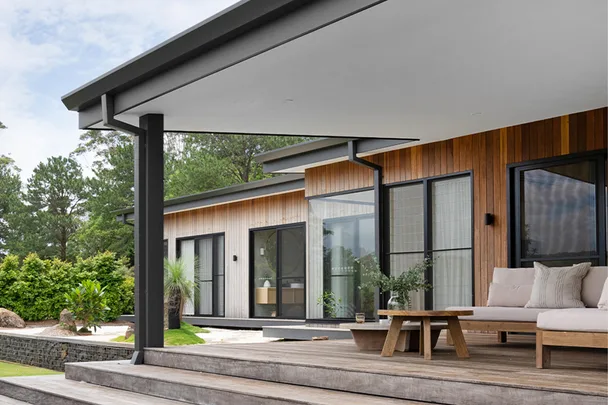 Photography: Louise Roche / Styling: Kylie Jackes
Photography: Louise Roche / Styling: Kylie Jackes
