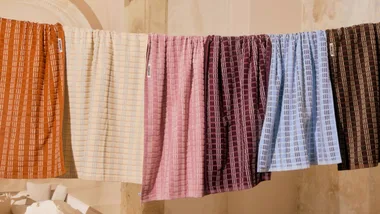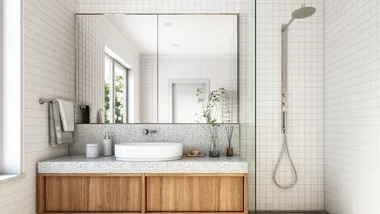Updating your home is always a big task but there are some rooms that require a little extra attention, foresight and preparation than others. With daily use, bathrooms are certainly one of those spaces. If you don’t properly research bathroom renovation ideas, you can be left with a nightmare instead of a dreamy sanctuary. Thankfully, we’ve got the expert knowledge you need to help you along your reno journey.
Whether you’re working with a tight budget, small space, or simply looking for design inspiration, we’ve compiled the best bathroom renovation ideas to suit every interior style. And it’s not just visual inspiration – we’ve spoken to the designers and homeowners behind these 28 beautiful bathrooms to find out all the secrets to their bathroom renovation success.
If you’re unsure where to start with your bathroom renovation, the following rooms are sure to inspire!
28 of the best bathroom renovation ideas
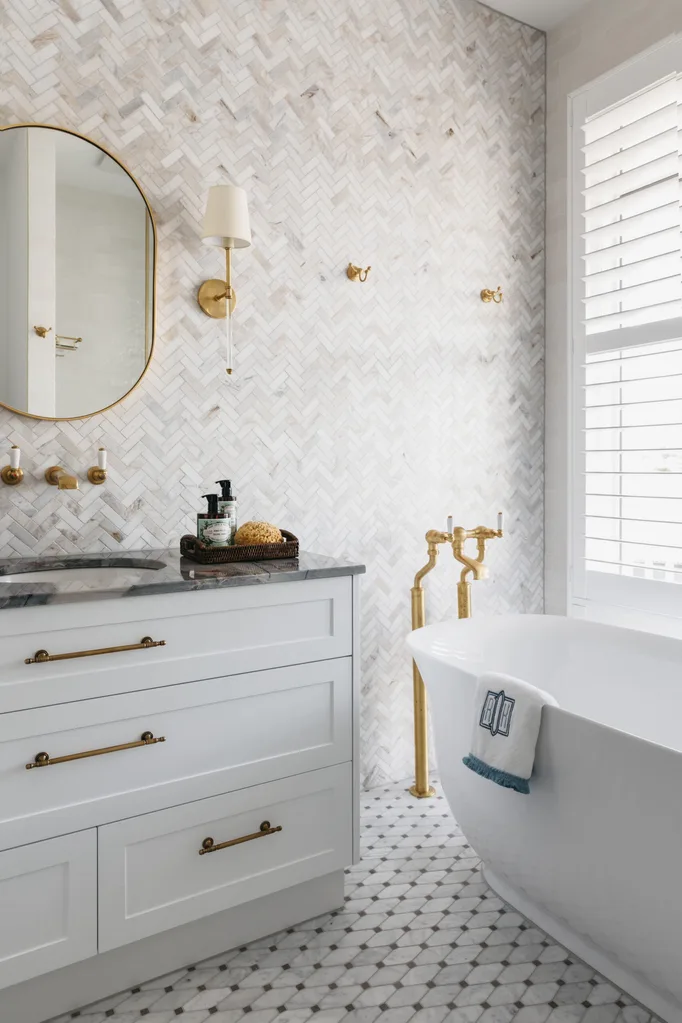
01
Combining classic and contemporary styles
Clashing patterns can create harmony when done correctly, as interior designer Katherine Lillie Interiors so expertly demonstrates in this ensuite. Mixed motifs abound, with elongated ‘Long Oct’ Carrara marble floor tiles from Perini and walls veiled in the touch-me texture of herringbone marble mosaics. By keeping the tones similar yet varying the tile patterns, Katherine infused the bathroom with tactile interest.
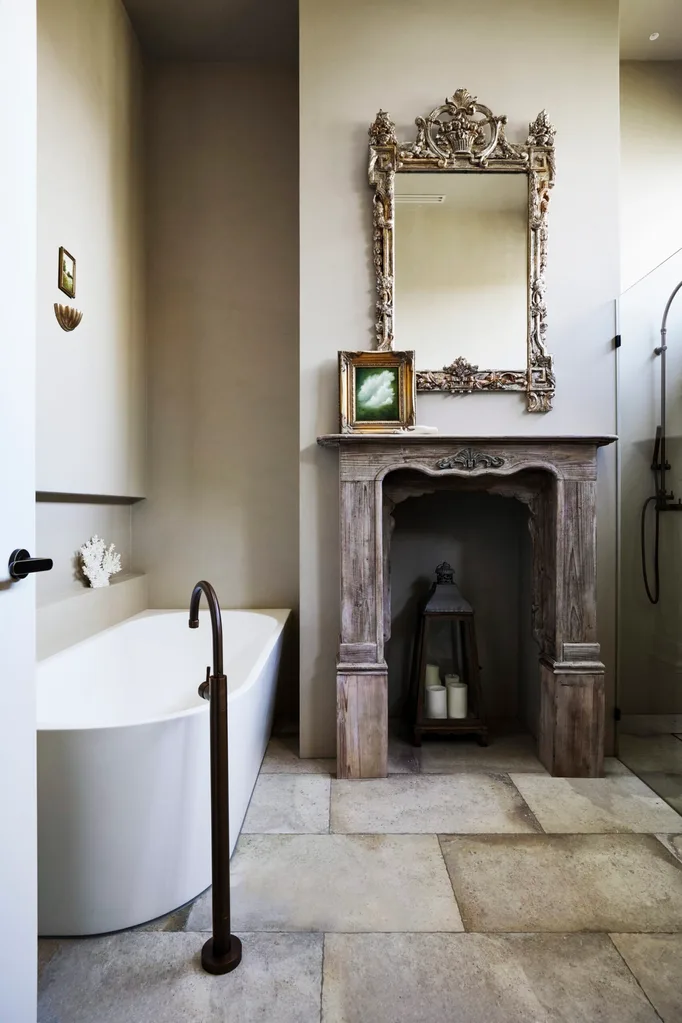
02
Microcement walls and antique decor
Designer and artist Fleur Harris is known for her playful, imaginative and whimsical creations. Her home is no different, thanks to a thorough renovation was thorough which saw her restore the Victorian build to its former glory. In the bathroom, a mirror from Manor on George looks grand against the Cemher microcement walls in half-strength Truffle. An upcycled mantle completes the antique appeal and was also a gift from Fleur’s friend Lauren, from Poppy Culture. ‘Yokato’ tapware from Brodware adds warmth, as does a highly decorative mirror, also from Manor on George.
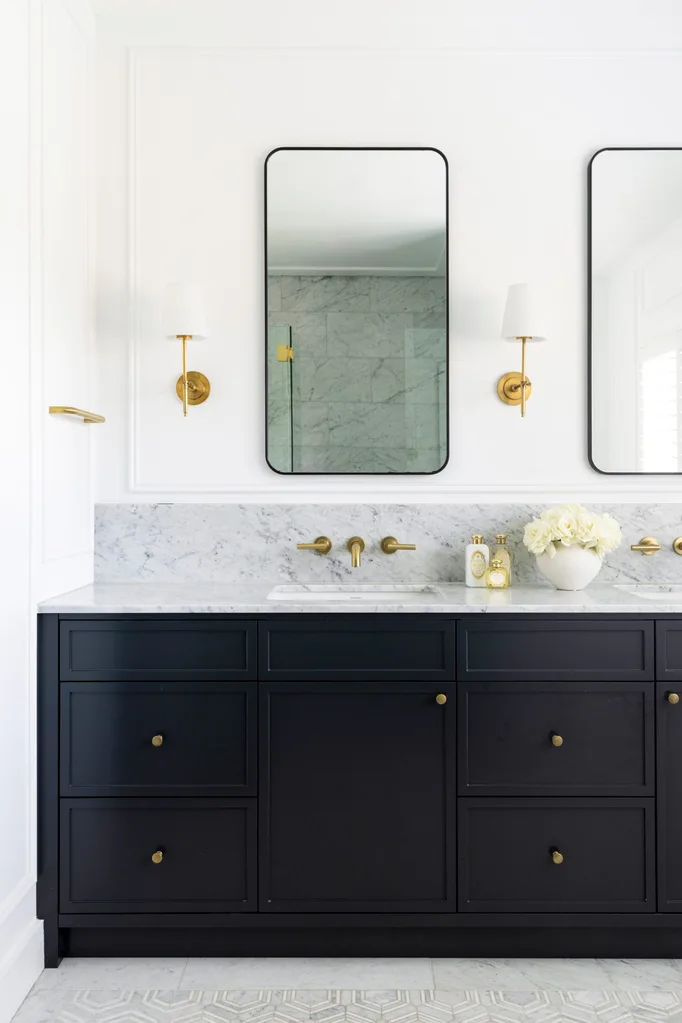
03
Marble benchtops and marble tiles
The owners of this home opted for a knock down and rebuild, in order to avoid all the surprises that can come with major renovations. With Alex and Janette Stritt of Stritt Design & Construction at the helm, the owners were emboldened to opt for darker joinery which gave an edge to the timeless space. Set in Carrara marble, Duravit basins and Brodware ‘City Plus’ tapware in Brushed Nordic Brass PVD, all from Just Bathroomware, combine form and function in the ensuite.
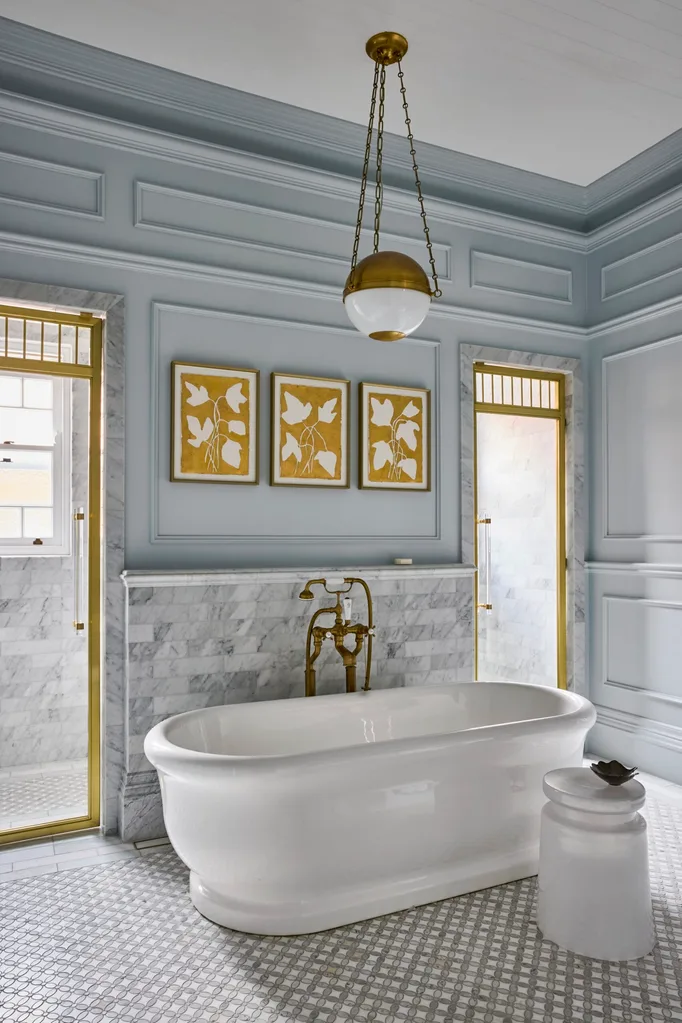
04
An American beauty (in Australia)
This 1913 Federation home received plenty of love and care thanks to interior designer and homeowner Lauren Mahoney, creative director of Studio Trio. She took inspiration from neoclassical design as well as American interiors. Carrara marble fills the main bathroom, with Daisy floor mosaics from Surface Gallery and bespoke skirting tiles. The Water Monopoly ‘Hanley’ bath pops below panelling in Taubmans Dapple Grey Half.
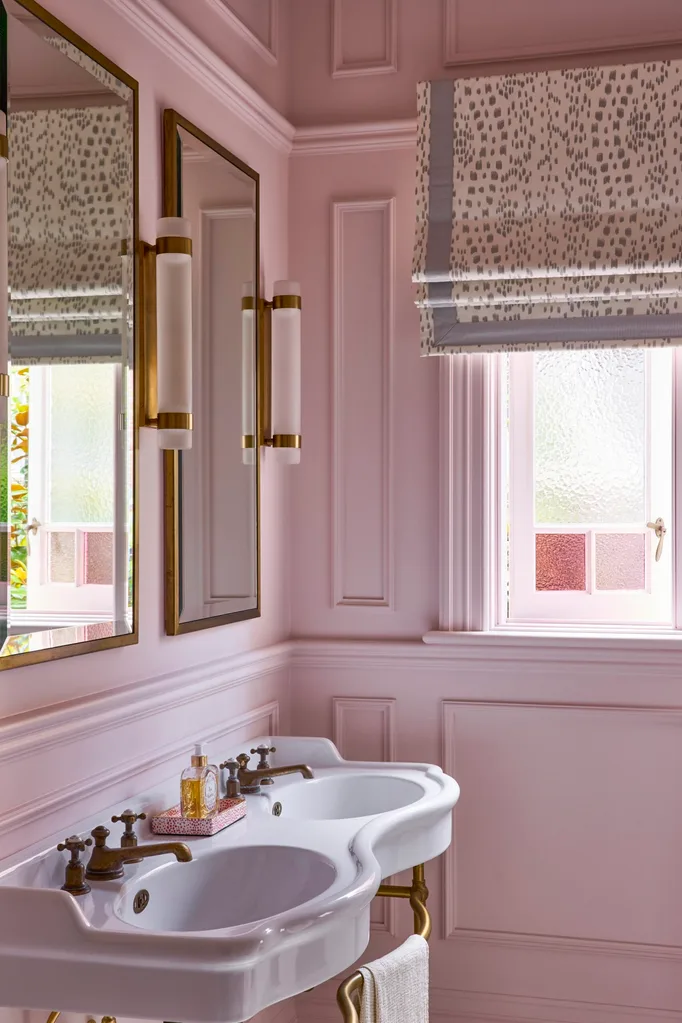
05
A pretty in pink ensuite
The main ensuite in Lauren Mahoney’s home will leave you feeling tickled pink. While the colour palette is very different to the main bathroom, Studio Trio maintained consistency by utilising many of the same fixtures and decorative decisions that appear in the other bathrooms throughout this house. These include decorative wall panelling (finished in Taubmans Heritage Rose Half) and The Water Monopoly’s slender ‘Paris’ double basin.
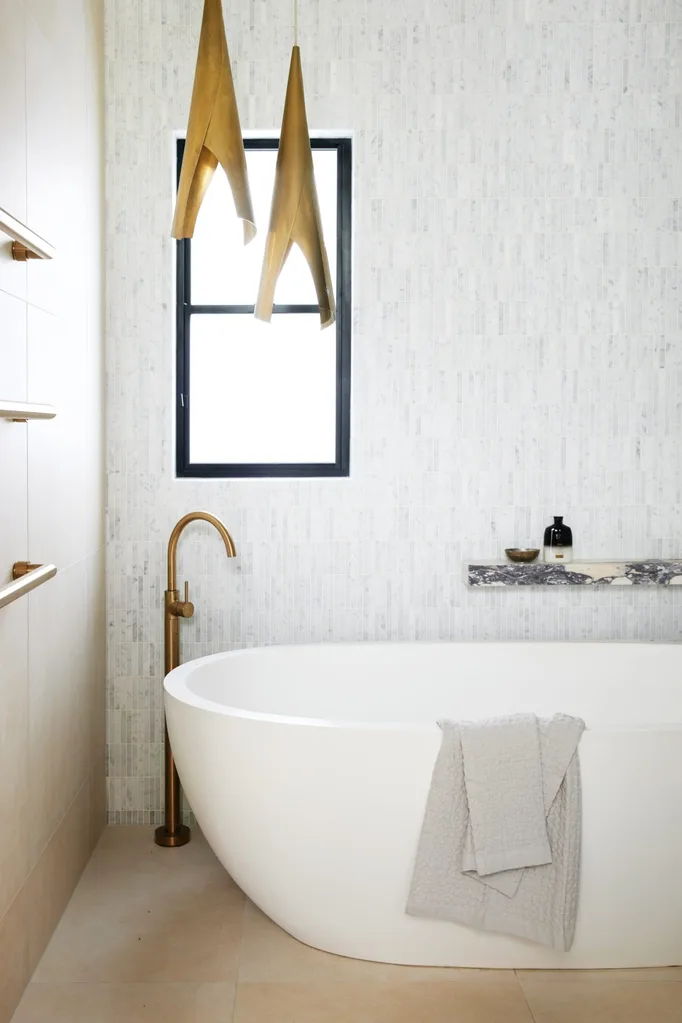
06
Metallic accents and marble moments
Interior designer Lily Cumberland added soul to this modern house, which previously had a cold, commercial vibe. The budget was carefully and cleverly balanced, especially in the bathroom. Marble, joinery and lighting fixtures were all splurged on as Lily used affordable tiling to offset the cost of the luxe items. Viola marble slabs from Surface Gallery star in the vanity and ledge in the couple’s ensuite, while larger, more budget-friendly ‘Aspect’ tiles in White and Carrara ‘Stack’ mosaics clad the remaining space in style.
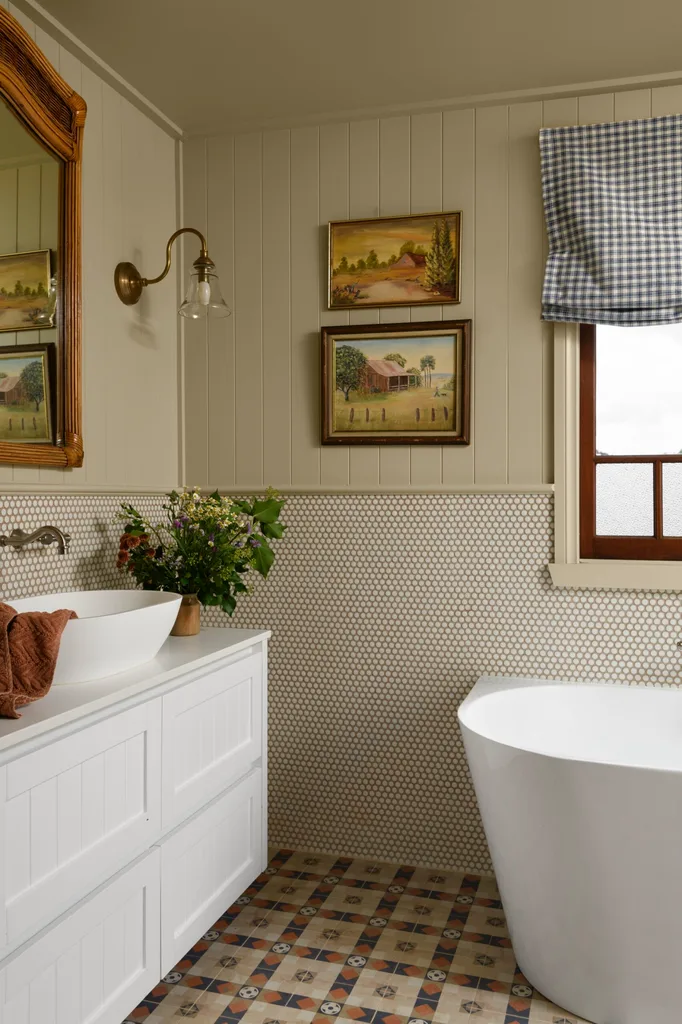
07
A country cottage bathroom
Renovating this century-old cottage quickly spiralled into a passion project for the homeowners, with help from Carlene Duffy for the interiors. Penny round tiles contrast with ‘Artisan Roma Piazza’ matte floor tiles, both from Burleigh Tiles, while a Roman shade in ‘Salford in Abyss’ from Warwick highlights the salvaged timber windows in the bathroom. VJ panels in Resene Double Fossil are a backdrop for thrifted art and a cane vanity mirror.
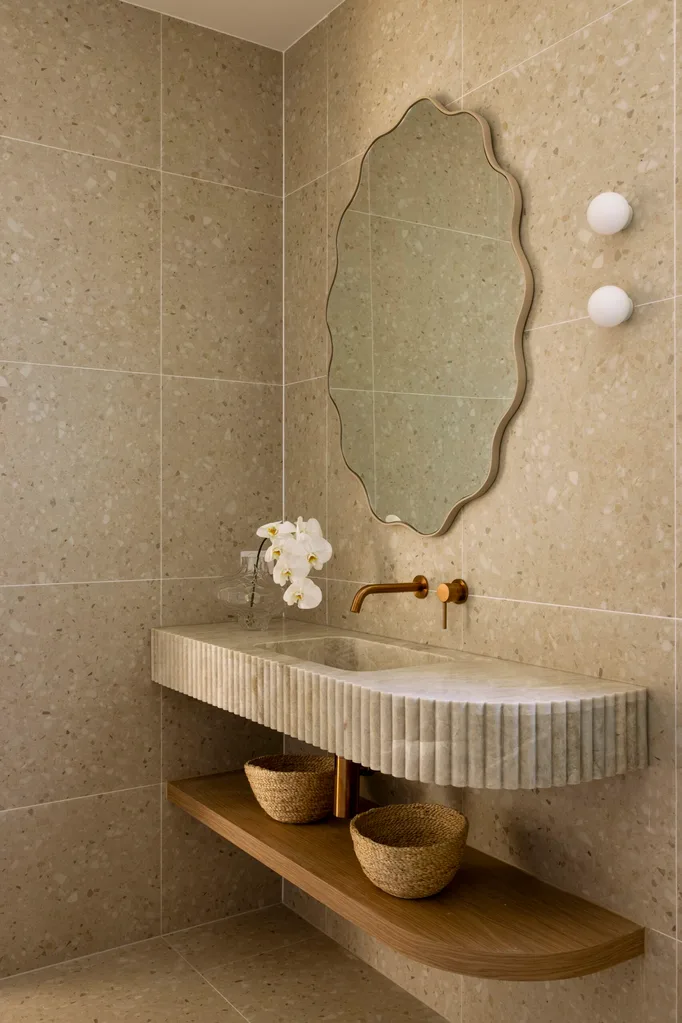
08
Earthy tones and touchable texture
A bathroom with ribbed profiles and curves in all the right places
This bathroom has a relaxed, yet luxurious vacation feel thanks to Sage and Cove Interiors, who took inspiration from the Mediterranean in this new build. Earthy tones provide organic appeal and a sense of inherent warmth. The vanity in Taj Mahal quartzite makes a statement with a ribbed profile. The basin is also made out of this quartzite, creating a sleek and seamless look. Extra curves and texture are added with the RJ Living mirror, which has a wavy silhouette.

09
Grey, black and glass details
Architect Paul Tilse and his firm’s interior designer, Vanessa Hawes, were tasked with creating a modern barn house in homage to the humble Australian shed. “A monochrome colour scheme and lack of adornment sparked our imagination, as we were interested in the materials that could be used,” says homeowner Elissa. In the ensuite, large floor and wall tiles team with smaller mosaics in the shower, both from Tile Republic. Heated Astra Walker towel rails ward off the chilly Canberra winters near a vintage stool from Watertiger.
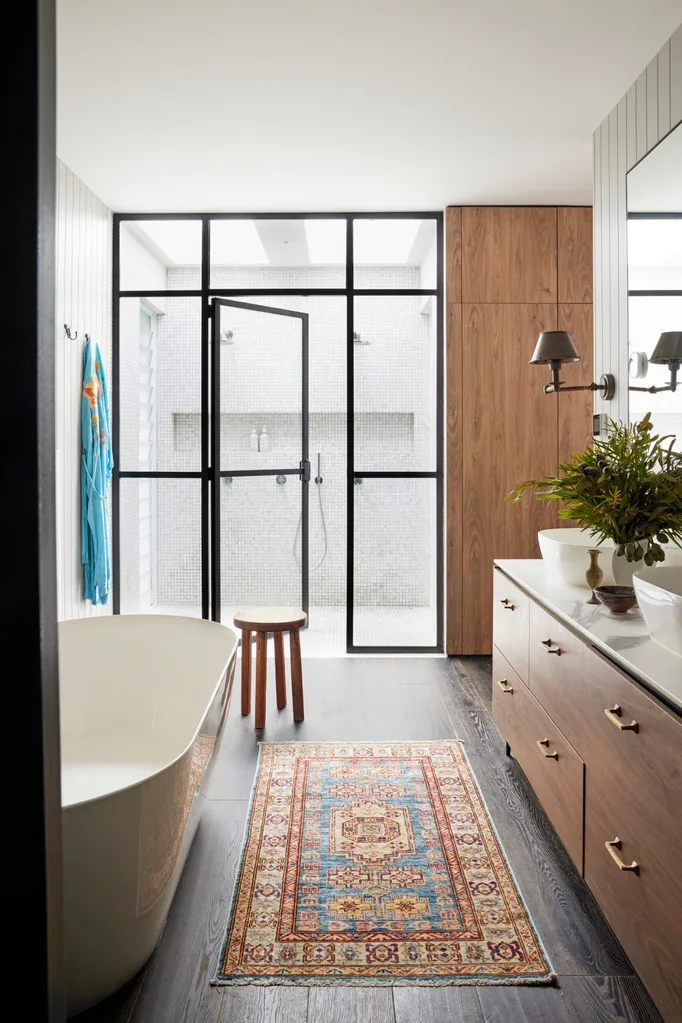
10
Warming timber tones
This bathroom is the result of a renovation that spanned 15 years
Michael and Carlene Duffy are keen renovators, as fans of The Block will know. When they purchased a dilapidated and fire-ravaged home in the Gold Coast they knew they were in for serious and thorough work. A black aluminium-framed shower screen, joinery in Laminex ‘Natural Walnut’ and Deco Rug engineered timber flooring ground the couple’s ensuite. The vanity in ‘Statuario Six’ Quantum Porcelain is from WK Stone, and the bath and basins from Abey.
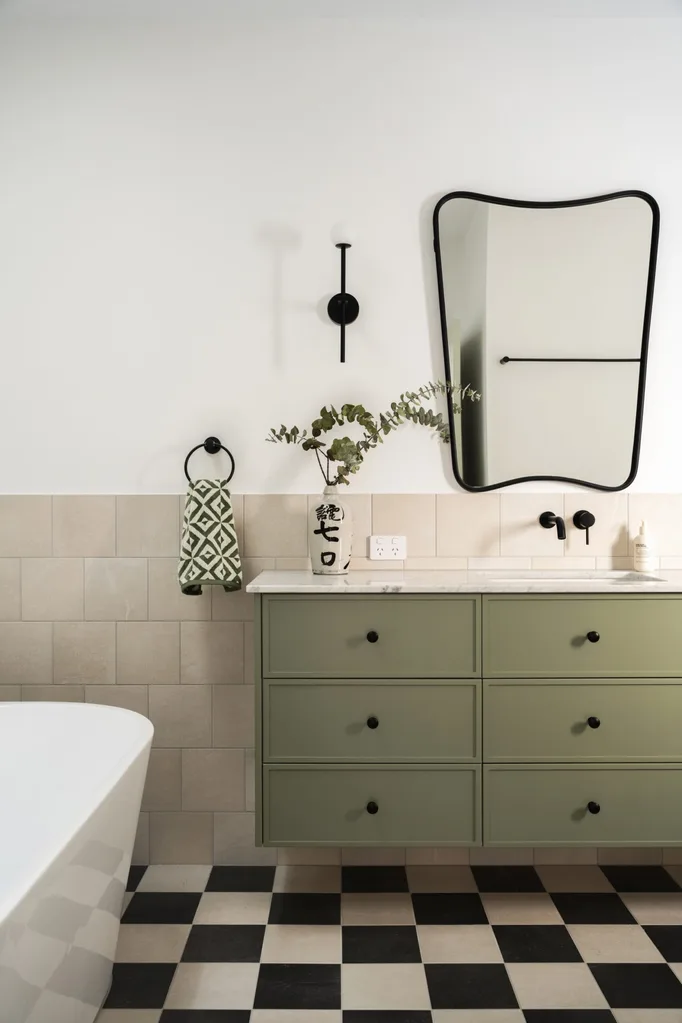
11
Gorgeous green joinery
Sister duo Tracey and Hayley are used to creating dream homes for their clients. For Tracey’s own home, they took inspiration from Spanish Mission-style. In the family bathroom, the Carrara marble-topped vanity finished in Dulux Dollar offers plenty of storage. This shade proves the green bathroom trend is here to stay. “I think every space needs a little green to connect it to the outside world; green ‘earths’ your interior spaces,” she explains. She then created chequerboard flooring with ‘Maku Light’ and ‘Maku Dark’ tiles from Groove Tile & Stone.
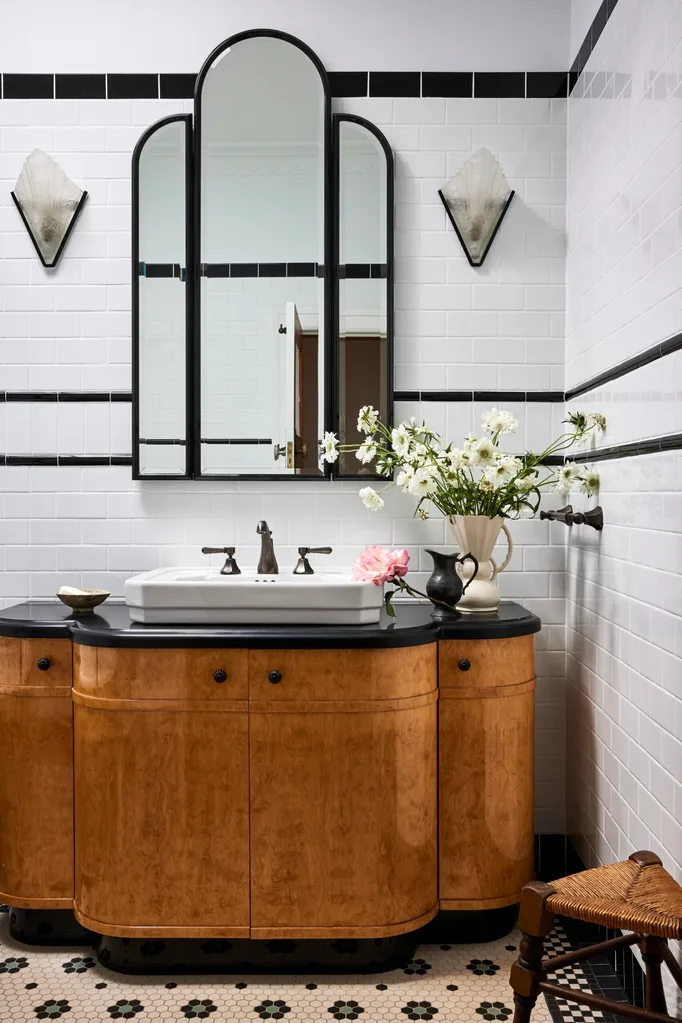
12
A custom vanity and vintage tiles
Travelling further back in time was the secret to style success in this Art Deco bathroom which was a relic of the 1980s until Lauren Mahoney, creative director of Studio Trio, stepped onsite. “I selected black and white, cream and green, to connect the leadlight, wall colours and outside leafy trees,” says Lauren of the palette, which includes green art deco floor tiles. “The vanity is a show stopper. I had this made by a furniture maker who specialises in traditional pieces.”
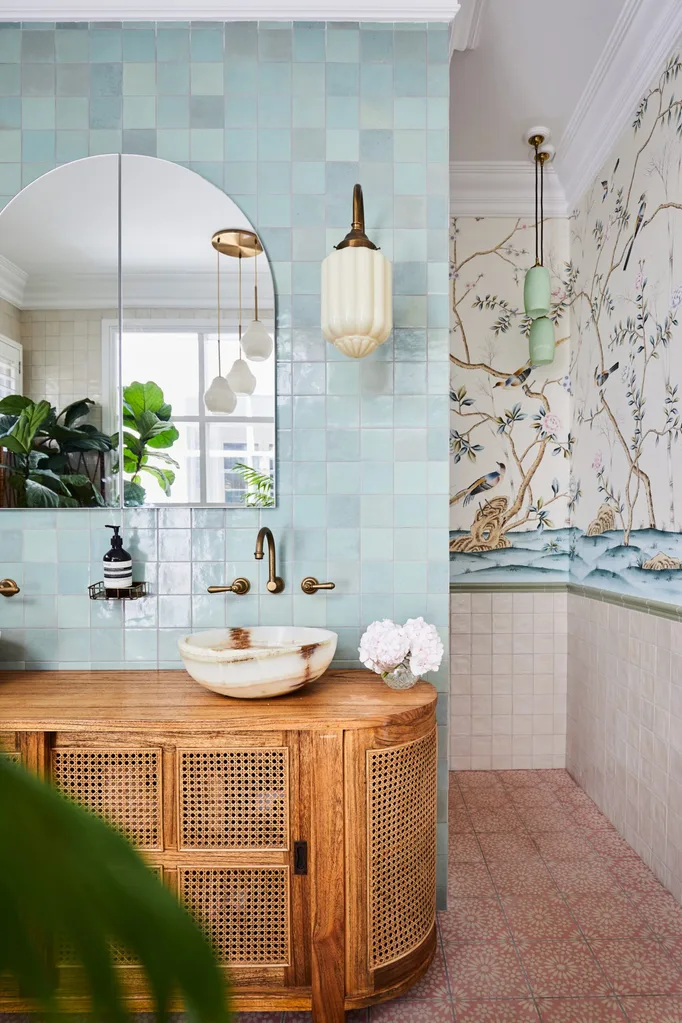
13
Tiles that create dado rail and wainscoting style
Creativity is a way of life for illustrator Alexandra Nea Graham, who renovated her 1950s cottage in the style of turn-of-the-century farmhouses. Wainscoting-style tiling in cream from Perini Tiles skirt the main bathroom and surrounding walls. Positioned above this is hand-painted silk chinoiserie wallpaper, which was custom made to measure via Etsy. The green tones are accentuated with vintage 1930 glass chandelier shades and green dado rail tiles, also from Etsy.
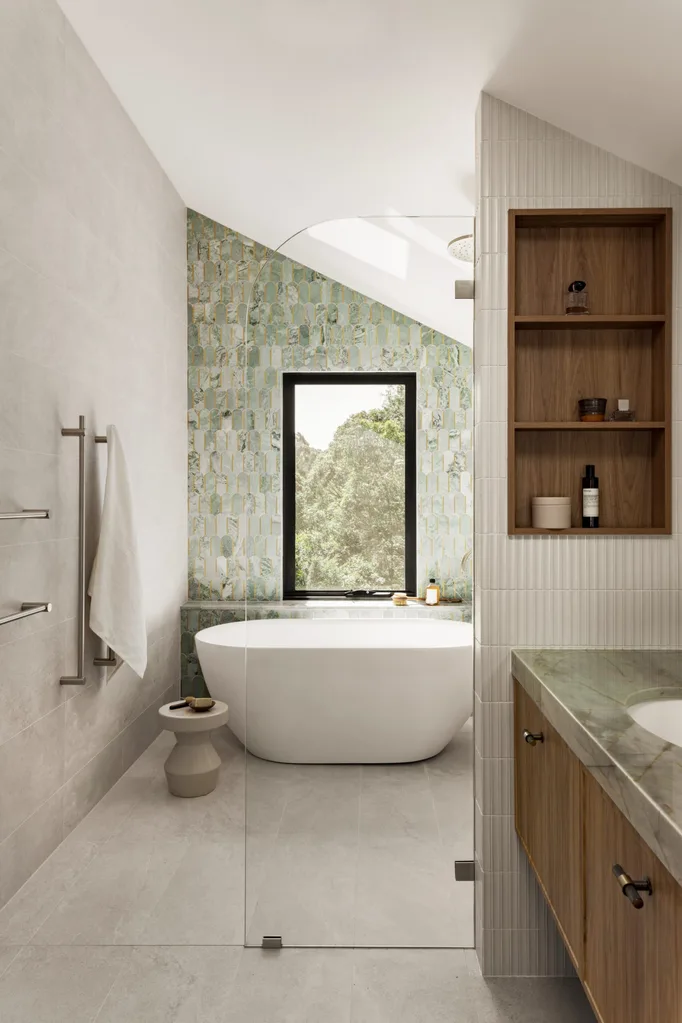
14
A sage green feature wall
Green is a calming colour, perfect for ensuites that serve as an escape for busy parents. Sage green was the soothing shade of choice in this bathroom, designed by Naomi Nimmo, founder of Naomi Nimmo Collective. A wall of ‘Arch Green’ features tiles from Styled In Stone frame vistas of surrounding bushland. White wall and floor tiles balance the scheme while a skylight above the bathroom vanity adds ample natural light.
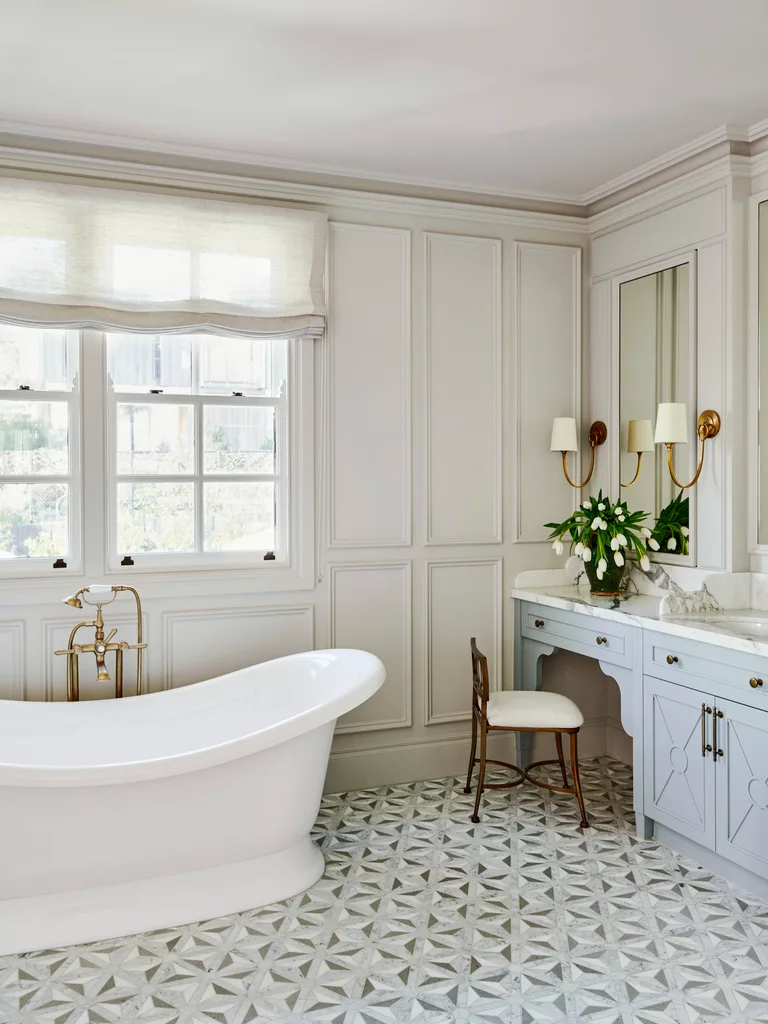
15
Decorative moulding and panelling
This ensuite is a spacious and stylish dream. The work of interior designer Kate Walker, who was hired by owners Georgia and Tom, it features a Victoria + Albert ‘Marlborough’ bath, custom marble floor mosaics and a vanity finished in Porter’s Paints Newport Blue. As a builder and founder of Cahill Building Group, Tom wanted to focus on classic style and craftmanship. Wall mouldings and custom cabinetry panels that were designed by KWD all contribute to the glamour and harmony.
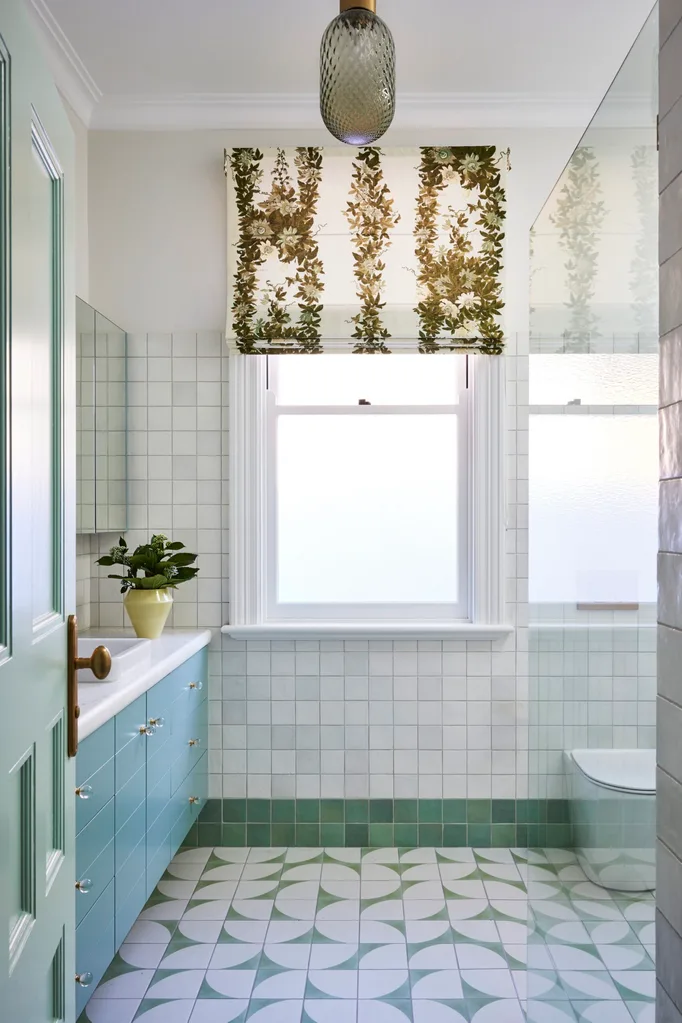
16
Timeless style in a period home
Tessellated tiles aren’t the only heritage feature to get a fresh and modern take in this bathroom in Sydney’s Inner West. Vibrant swathes of Dulux Soft Fresco coat the door, setting the tone for the colour and charm to come. With nods to the Federation architecture of the home alongside modern twists, the room’s style doesn’t belong to any singular decade – an intentional move from interior designer Brett Mickan.
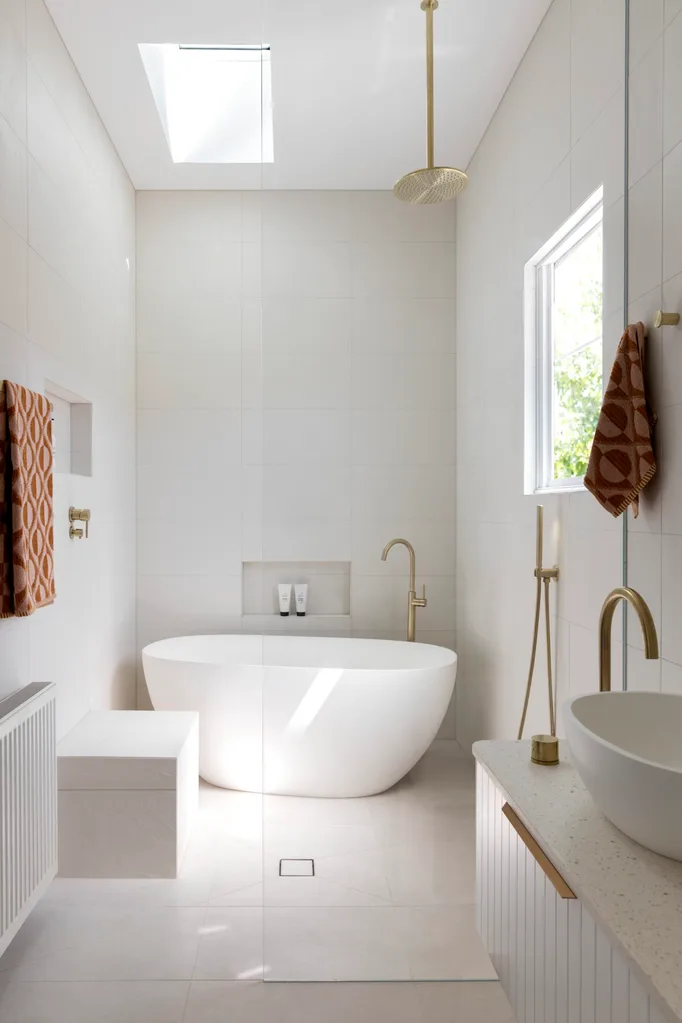
17
A cleverly positioned skylight
Transforming an outdated ensuite into a modern, light-filled retreat was the aim for this lavish makeover in Melbourne’s Bayside area. Designer Georgette Criticos of GIA Renovations first focused on optimising the layout, prioritising natural light and free-flowing movement. An old timber window was replaced with a white aluminium framed design to withstand moisture, and a skylight was installed directly above the angled bath, ushering in light and vignettes that the homeowners can now enjoy while soaking in the tub.
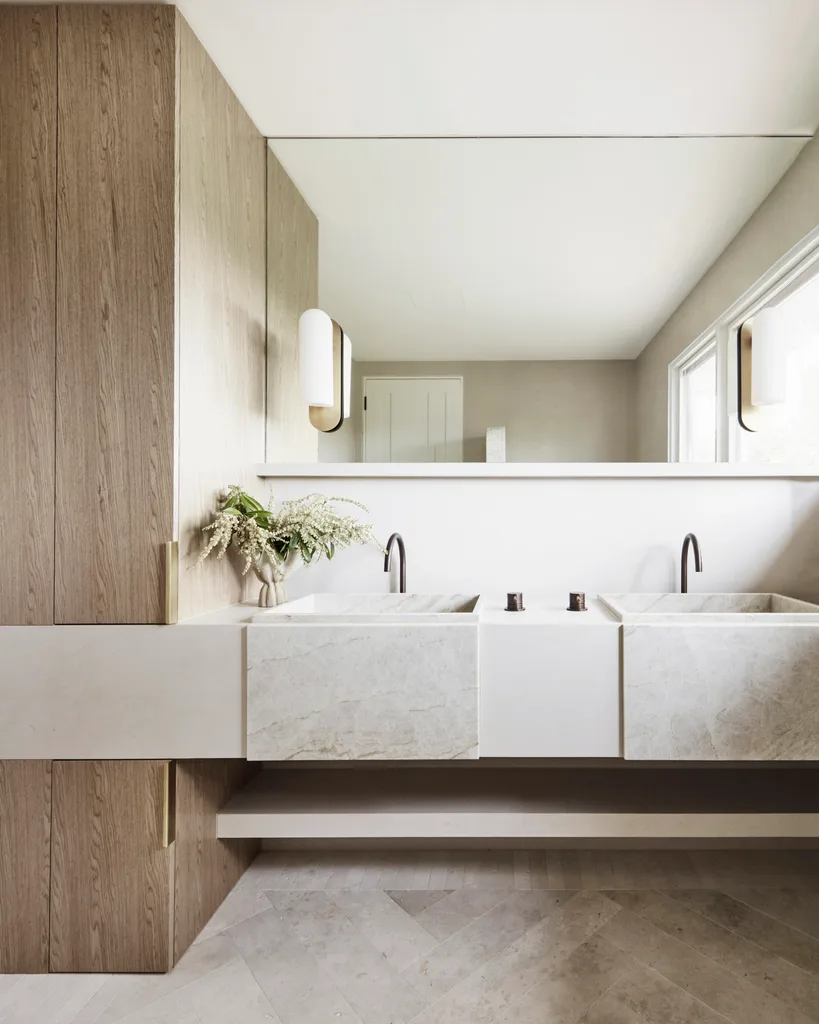
18
Basin with front fascia
Warm, neutral earth tones are truly timeless and natural materials enhance their beauty. Kate Nixon design used Artedomus Sareva honed quartzite for the basins, alongside Brodware ‘City Stik’ tapware in Weathered Brass Organic. The dual basins are integrated into the vanity with stone-fronted fascias. If you’re looking for bathroom renovation ideas that make the most of a high quality material, then this is certainly one to consider instead of hiding the basins away.
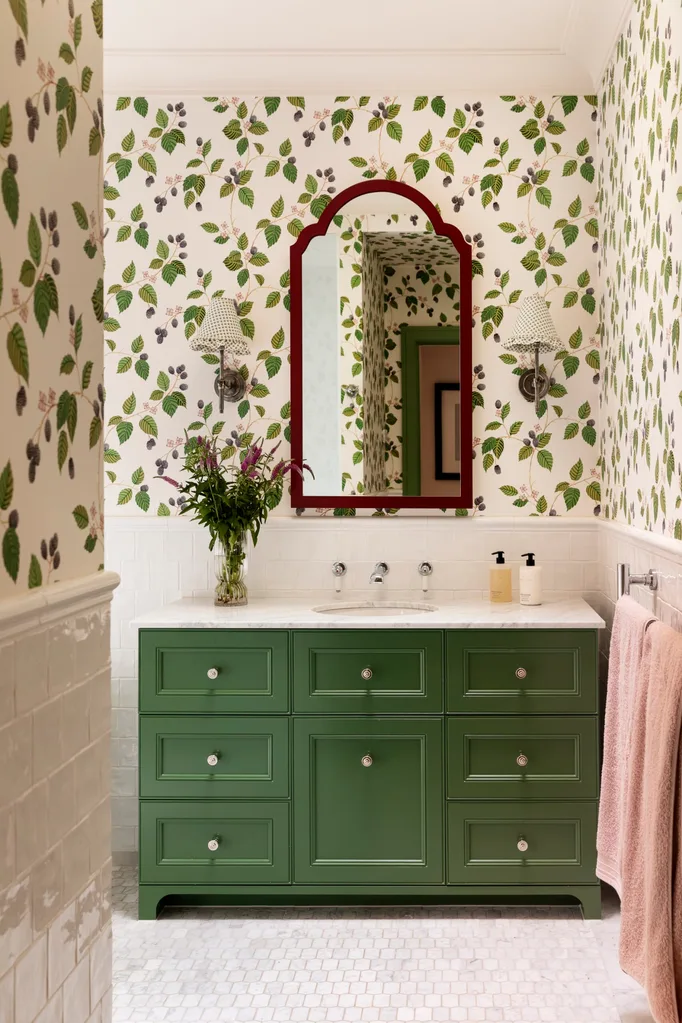
19
Wallpaper and wainscoting-style tiling
It can be hard to balance form with function, especially in bathrooms primarily used by children (and the parents trying to wrangle them). Amy Spargo of Maine House Interiors knows this all too well but she succeeded in matching clever design and layout with whimsical and wonderful details. The wainscoting-style tiling in ‘Masia Blanco’ square subways from National Tiles adds traditional charm and is also budget-savvy (less tiles = less costs).
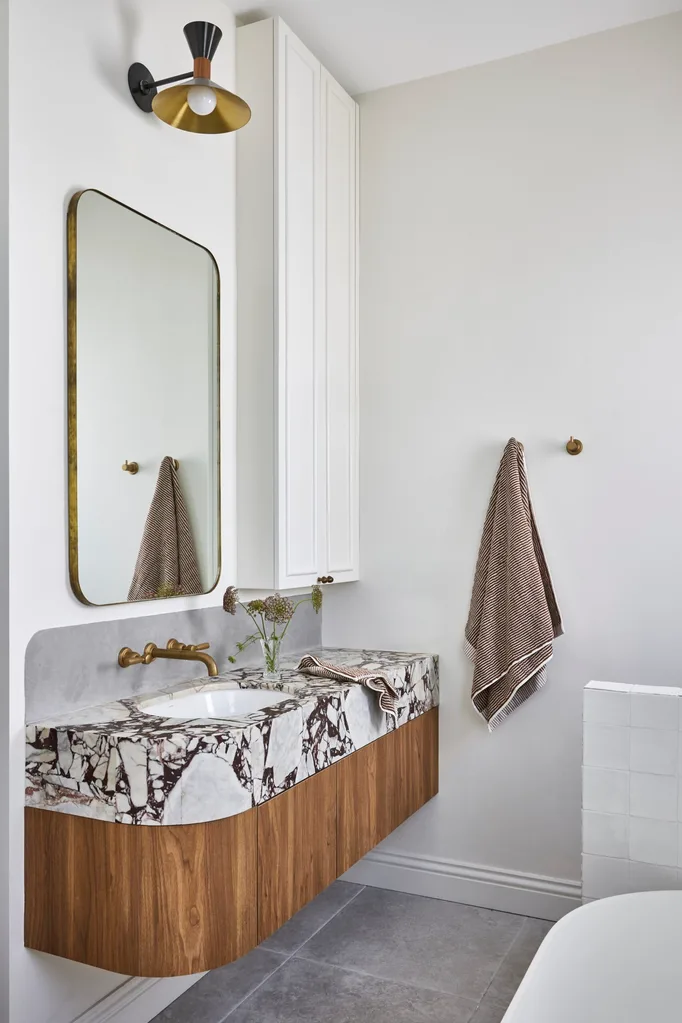
20
Recessed storage and impactful materials
The best bathroom renovation ideas should consider how to maximise floor space, especially when you’re working with a restrictive area. In this bathroom, a sliding pocket door saves space while the mirror – a custom creation by the joiners – conceals storage in the form of a recessed cabinet. This was made possible when Kate Bath, interior designer at Blue Tea Kitchens and Bathrooms, increased the wall depth. A linen cupboard is finished in the same shade as the walls, further blending storage into its surrounds.
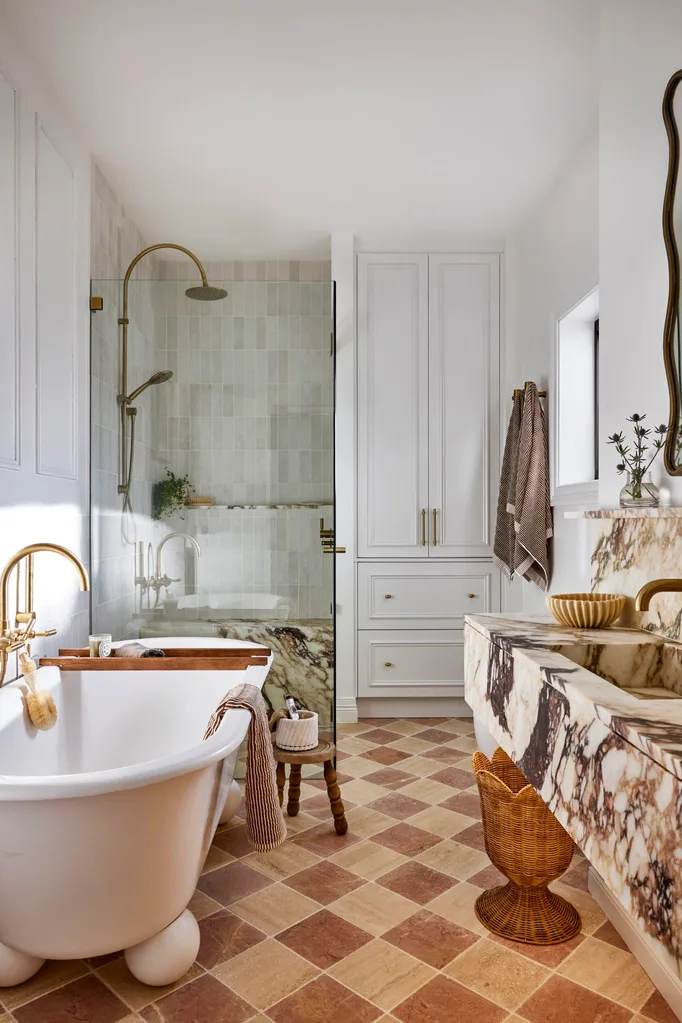
21
Designing for multi-generational living
Bathroom renovation ideas that plan for the future should consider multi-generational living, which has risen in recent decades. This bathroom, by interior designer Krista Collard successfully caters to youthful whims and more mature needs. A playful Dado Quartz ‘Liberty’ ball-foot bath suits the homeowner’s grandchildren while a beautiful bench provides a place for the grown-ups to perch while showering.
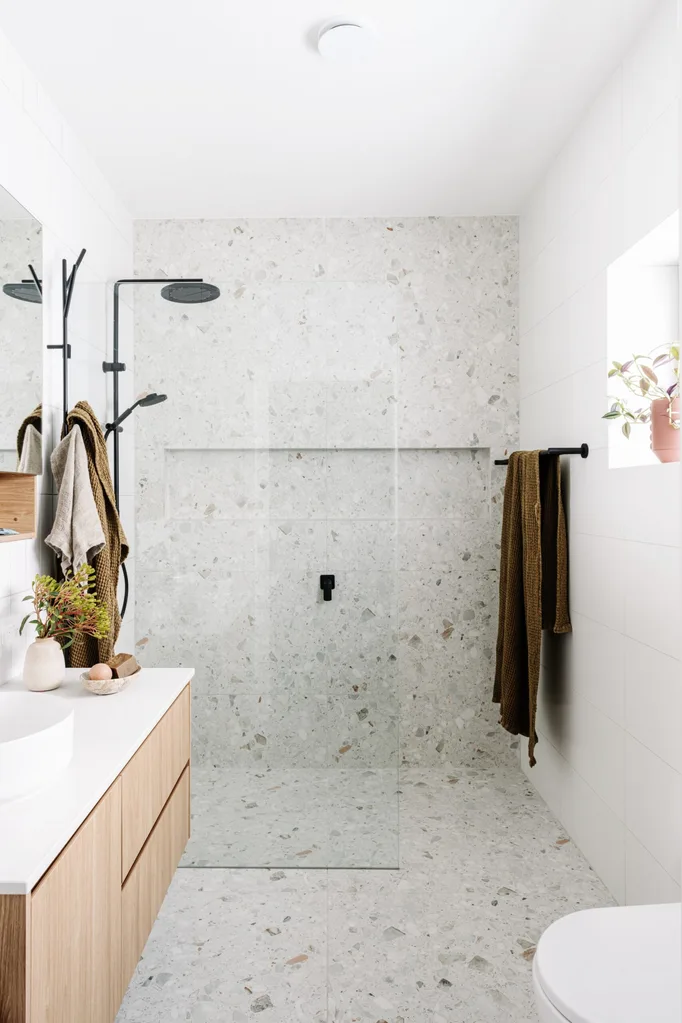
22
A white palette with terrazzo tiles for pattern
It can be hard to introduce pattern when you’re working within a white-on-white colour palette. Here, the walls and floors are clad in white terrazzo tiles from The Tile Gallery, creating visual interest within the neutral scheme. Sustainability and environmental impact should be considered in bathroom renovation ideas and this build, by architect and certified Passive House designer Fang Cheah of Studiofang is one that looks to the future.
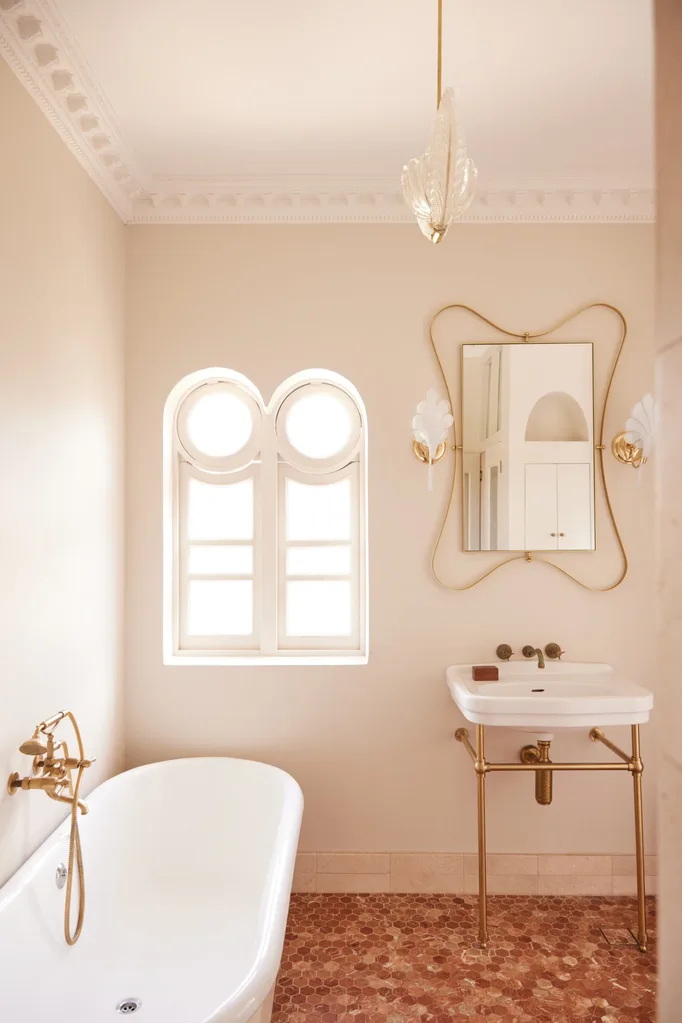
23
A warm art deco-style ensuite
If you’re on the hunt for budget-friendly bathroom renovation ideas then look no further than Chloe Brookman’s recent reno. The co-founder and director of toy and homewares brand Olli Ella renovated two bathrooms in Sydney’s eastern suburbs for less than $7,000 each. She did this with a mix of thrifting (the bath was a Facebook marketplace find) and restricting feature tiles to key areas instead of full tiling, a major cost-saving move.
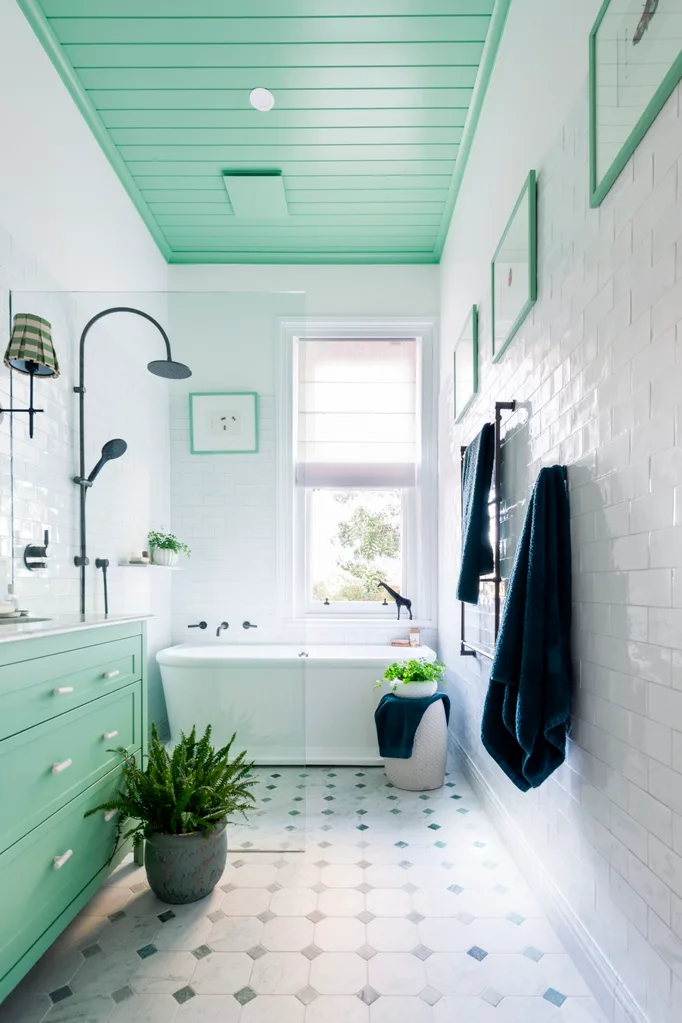
24
Bright green ceiling and joinery
Mint, marble and a touch of black are a seriously chic colour combo. Most homeowners don’t consider painting their ceilings anything other than white but this bathroom makes a strong case for bright hues that draw the eye upwards. Sheila Smith of Missmith emphasised the high ceiling in her bathroom with Porter’s Paints Water Nymph but made sure to balance this out with plenty of bright white inclusions elsewhere.
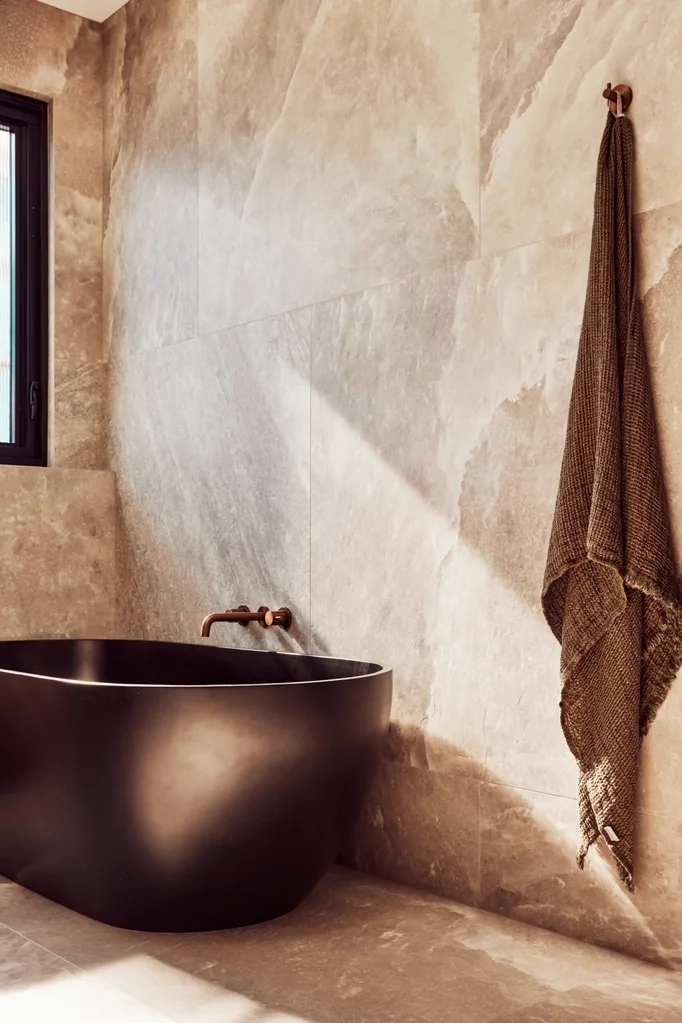
25
A freestanding black bath
Bold choices can be beneficial, as this spectacular ‘Luciana’ freestanding stone bath in Matte Black from Beautmont Tiles demonstreates. The Block fan favourites Kyal and Kara wanted a moody palette inspired by coastal Spanish resorts in this main bathroom. The black bath makes a striking style statement, complemented by large ‘Rock Salt’ tiles in Danish Smoke, which cover the walls and floor.
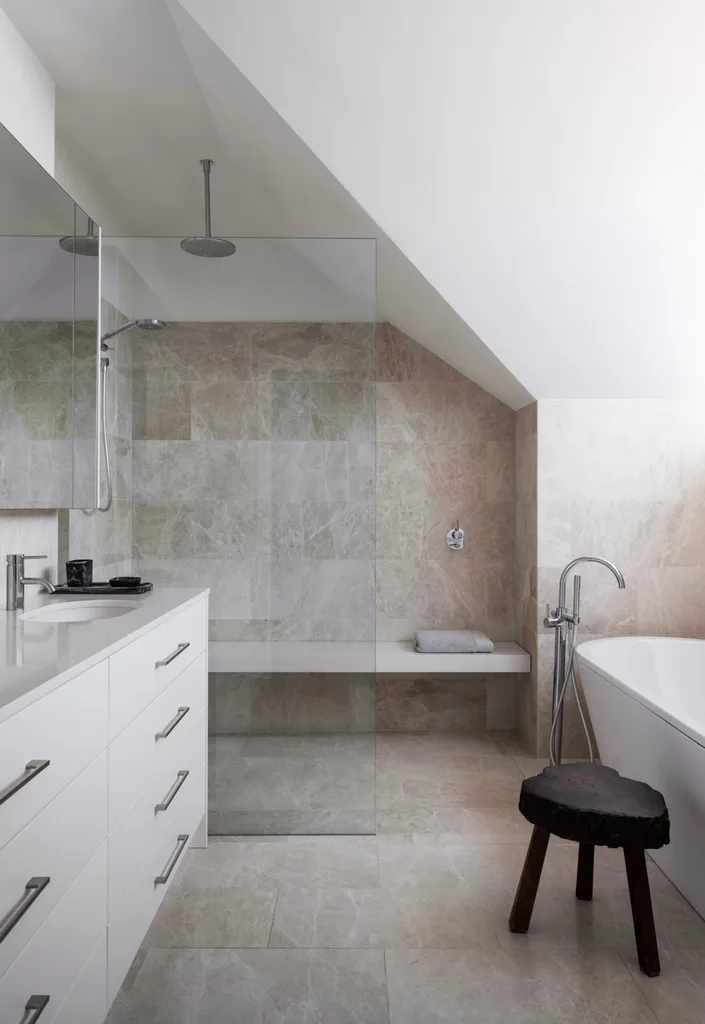
26
An attic conversion
The attic in this Federation home was converted into a main suite decades ago but the ensuite was dark and dated. Andrew Waller, founder of interior design practice Mr Waller transformed it into a light-filled space thanks to a new dormer roofline and triangular windows. Neutral tones in high quality materials create a sense of serenity, especially the large Vanilla Cream honed marble tiles from RMS Marble, which flow seamlessly from the floor towards the ceiling.
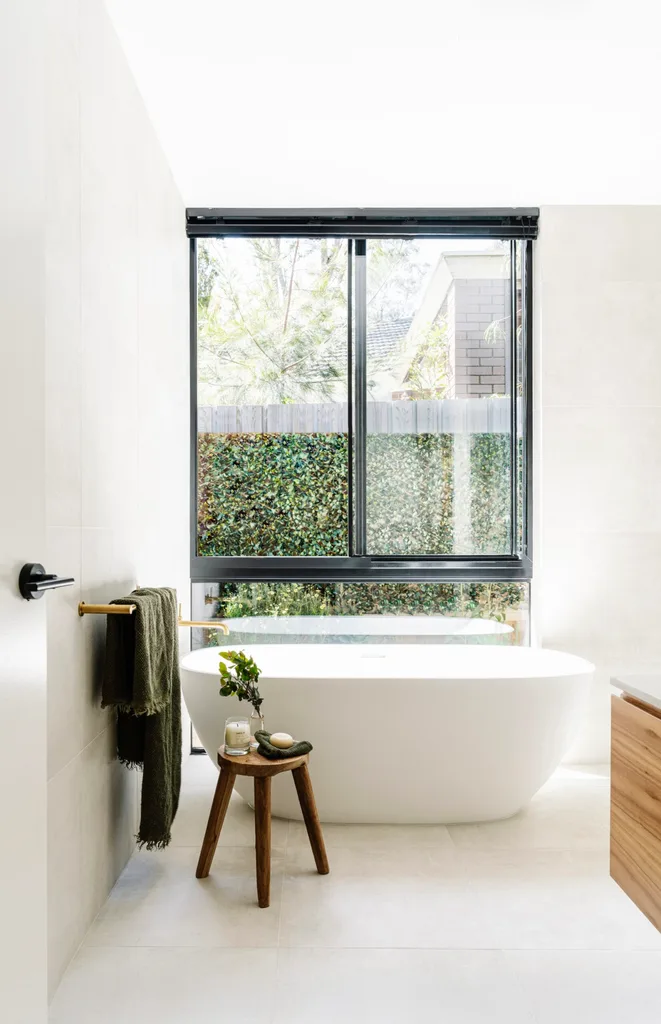
26
A classic white bathroom with leafy vistas
There are two big bathroom renovation ideas to save from this Melbourne home, designed by Ben Callery Architects. The first is that white interiors don’t have to be boring and the second is that some of the best interiors simply act as a frame, allowing beautiful vistas to take centre stage. Here, Artedomus ‘Fiandre’ tiles in Urban White and a Kado ‘Lussi’ freestanding bath from Reece provide a neutral backdrop to the lush and leafy views beyond.
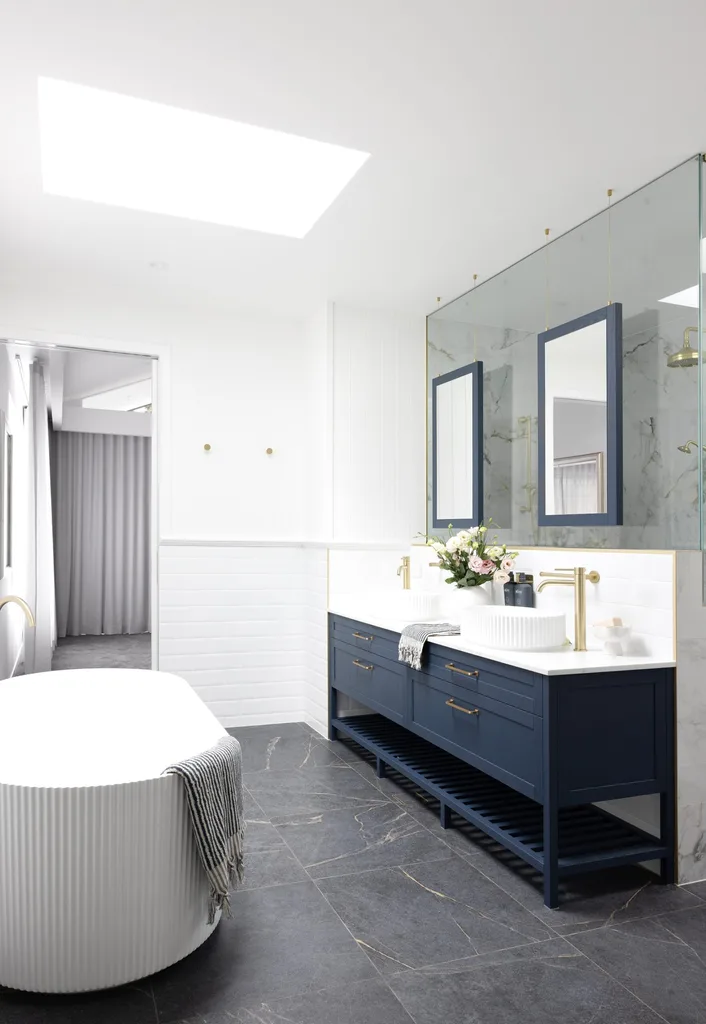
27
A fluted bath and glass surround
Two-time MotoGP World Champion Casey Stoner shares this ensuite bathroom with his wife, Adriana. Blue, white and black create a classic colour palette, while fluted oval stone basins and a fluted bath, both from ATS Tiles and Bathrooms, add texture and visual interest. The vanity is set against a tiled nib wall, with glass positioned above, instead of a wall. This glass surrounds two framed mirrors and provides the important purpose of allowing natural light from the skylight into the shower area.
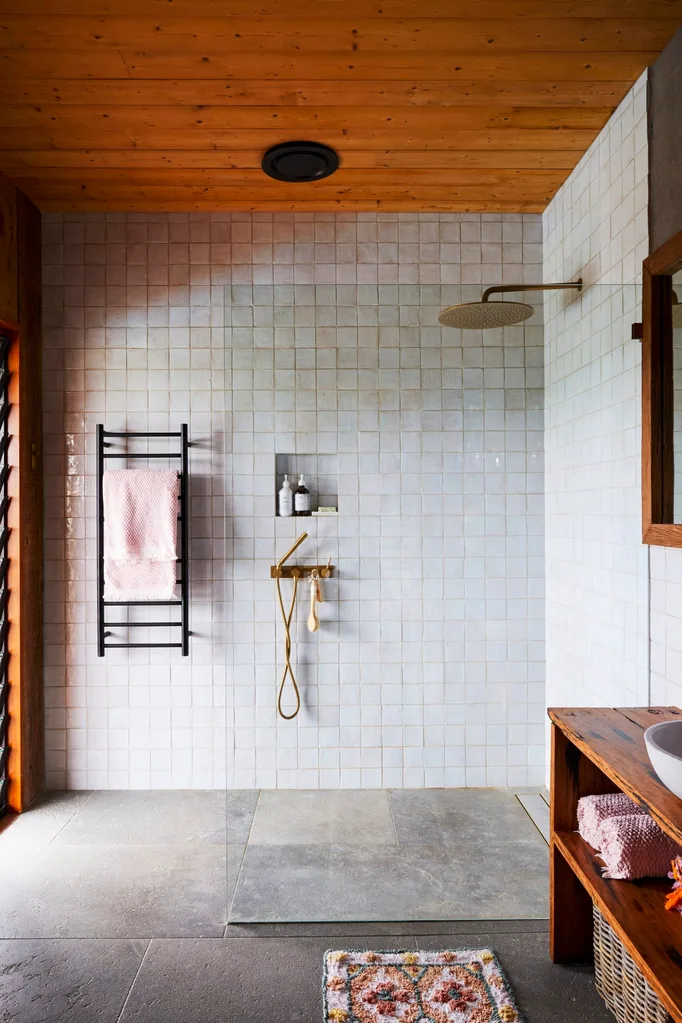
28
Salvaged wood details in a timber farmhouse
A state forest surrounds this modern farmhouse. As such, the home, which was built by the homeowner’s son in-law, makes use of natural materials, especially timber. Baltic pine was used for the ceiling, as it has a lighter tone that makes it more suitable to higher areas. The vanity and mirror are made from salvaged wood. The bathroom is spacious, especially as it doesn’t house a bath – this was positioned on the deck, outside the bathroom.
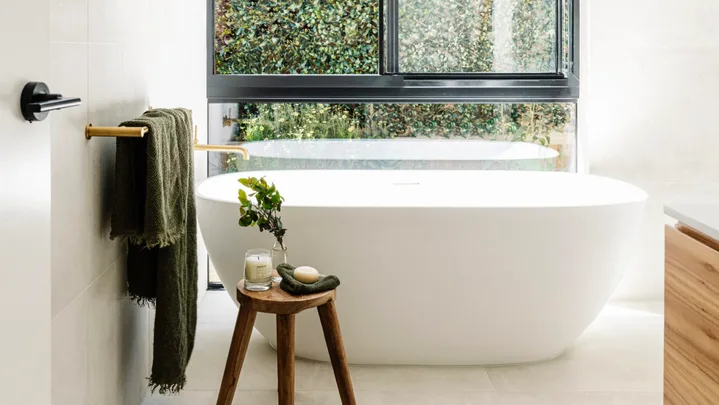 Photography: Marnie Hawson, Styling: Belle Bright
Photography: Marnie Hawson, Styling: Belle Bright
