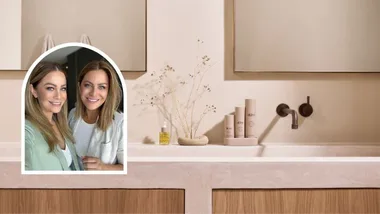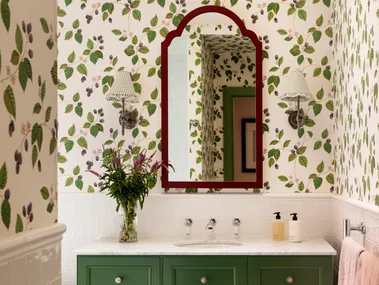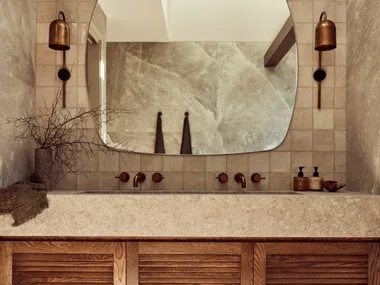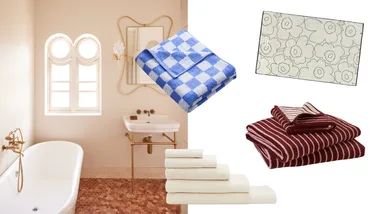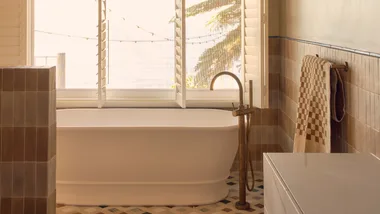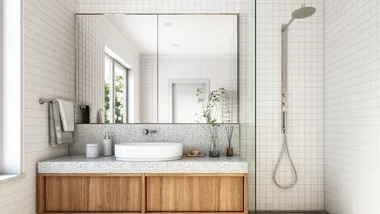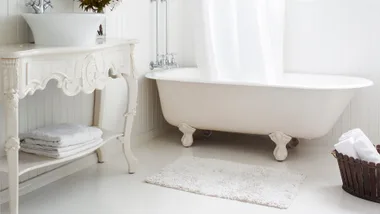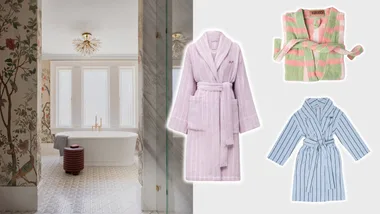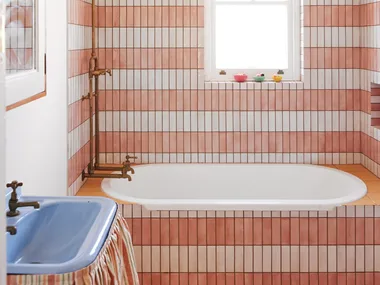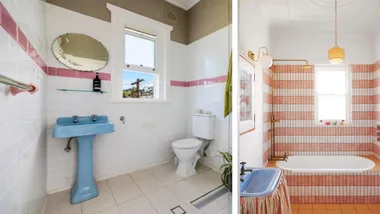Architect and interior designer Leon Moulton was enlisted to help transform this stunning Melbourne bathroom from a 1980s shower room into a modern and contemporary space with all the luxuries.
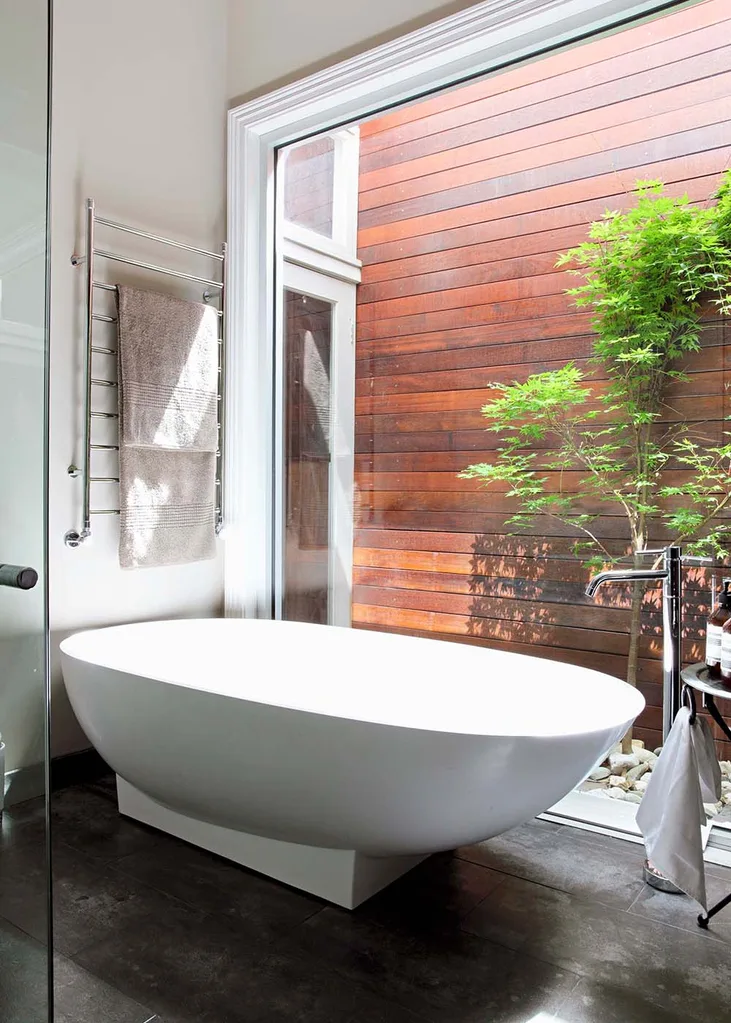
Knocking through the adjacent laundry has increased the room’s footprint, allowing the addition of a standout bath, but it is the floor-to-ceiling glass wall beyond that is the showstopper, not only flooding the bathroom with enviable natural light, but providing a pretty outlook onto a high fenced, landscaped atrium, complete with warm merbau cladding and mature plants. It instantly promotes the room from a functional space to a sophisticated and peaceful oasis, with a neat bath filler and wall-hung towel ladder keeping visual noise to a minimum.
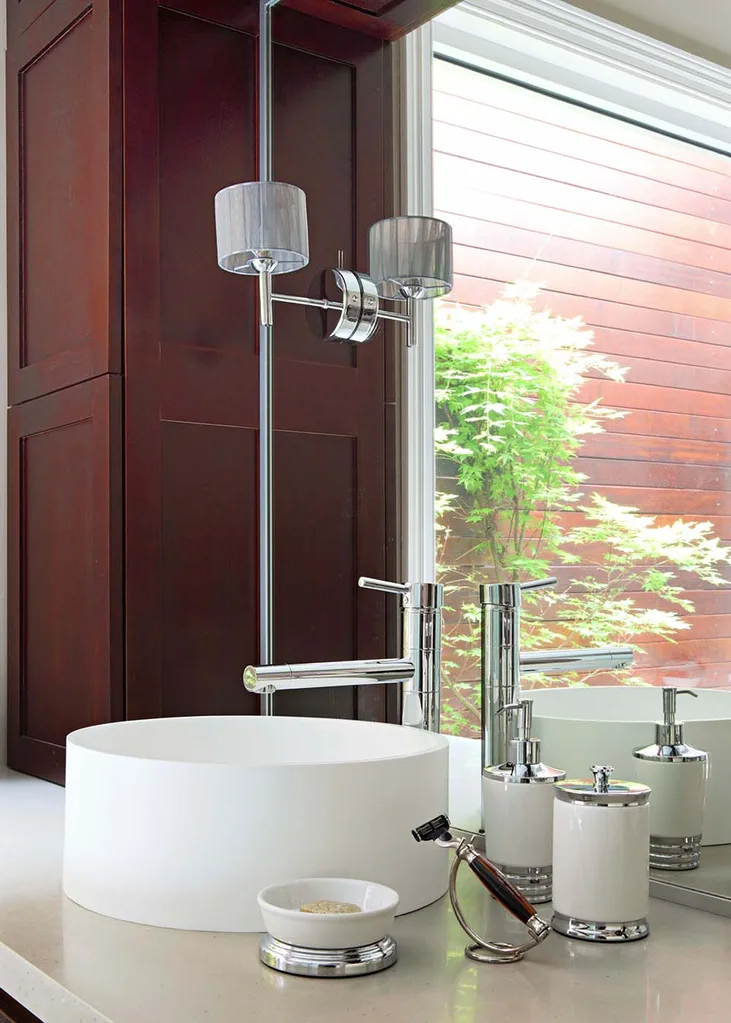
An expanse of mirror above the vanity reflects the delightful outlook, as well as helping to visually double the space. The graceful circular bowls and minimalist tapware, set on a slick Corian vanity top, combine with French-polished walnut panelling to create a furniture-like look and feel that is enhanced by a pair of Linden wall lights from Beacon Lighting. The panelling is both striking and practical, delivering enough storage space to accommodate a washer and dryer – a great idea for a small, urban home where there might not be enough room for a separate laundry.
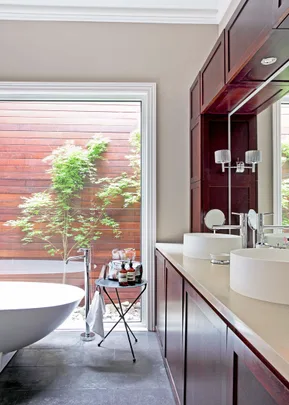 Shania Shegedyn
Shania Shegedyn
