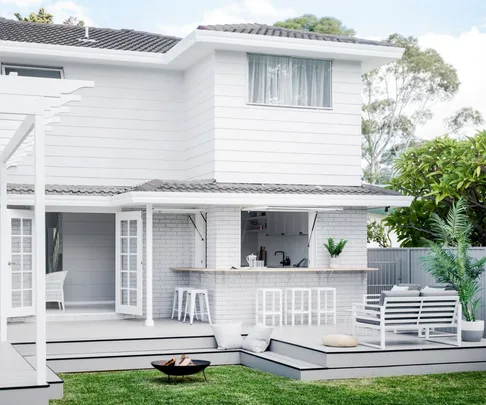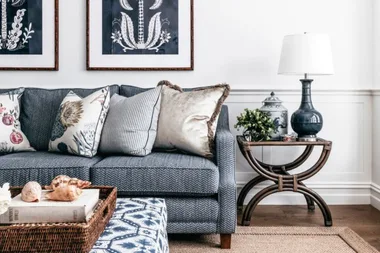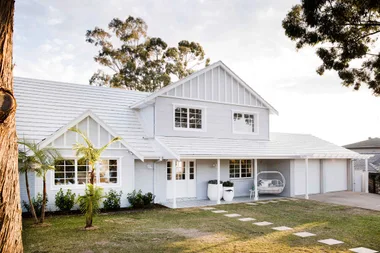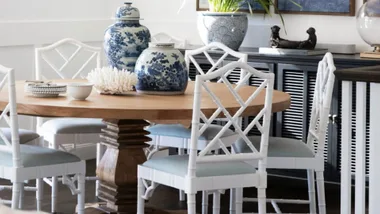Would-be renovators could take a lesson from Erin Cayless, Bonnie Hindmarsh and Lana Taylor – aka Three Birds Renovations. These Sydneysiders, with nary a building qualification or decorating degree between them, completed this whole Hamptons-style renovation in just six weeks – and that’s par for the course.
This light-filled, two-storey, four-bedroom brick-and-weatherboard home with a Hamptons vibe was their fourth project in two years. It is also completely unrecognisable from its dark and dingy former self. Read on to see the complete transformation.
Before & After
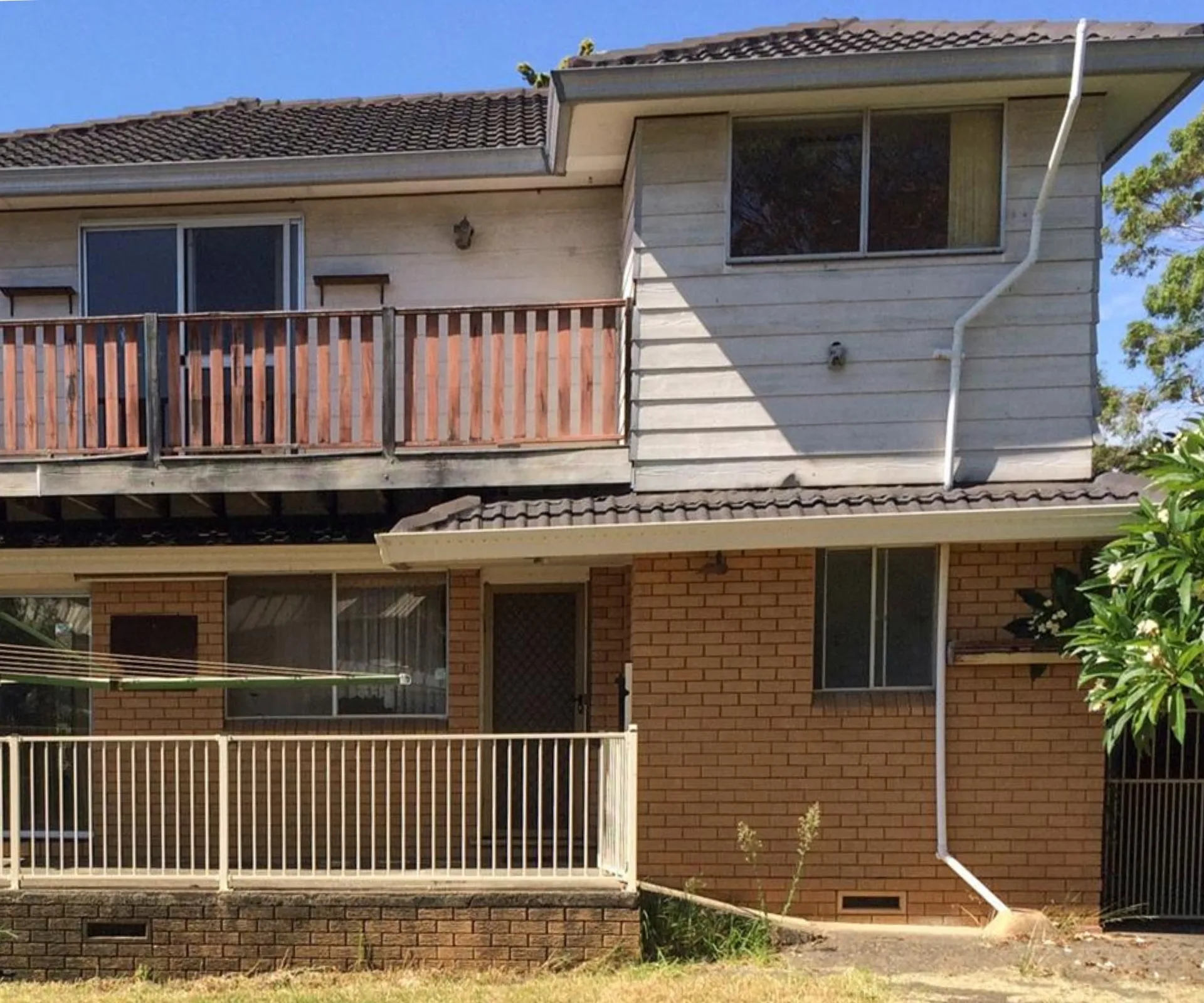
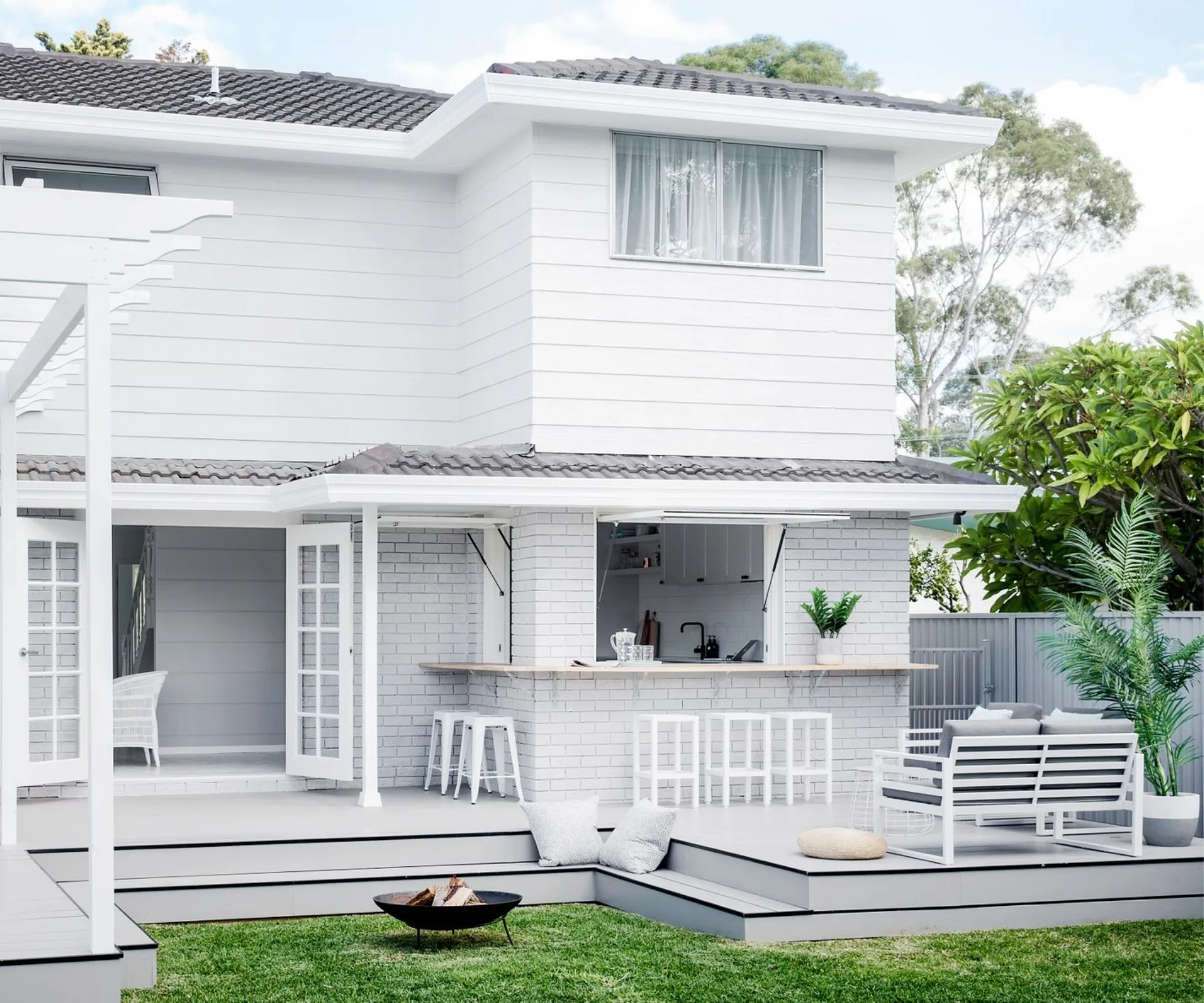
Extending the existing platform on either side and creating a kitchen servery has made the outdoor area at the rear of the home an entertainer’s dream. Stools from Domayne and Clickon Furniture, together with an outdoor setting also found at Domayne (for similar, try their ‘Bali II’ setting), add to the relaxed vibe. A white-painted pergola defines the new outdoor room to the left.
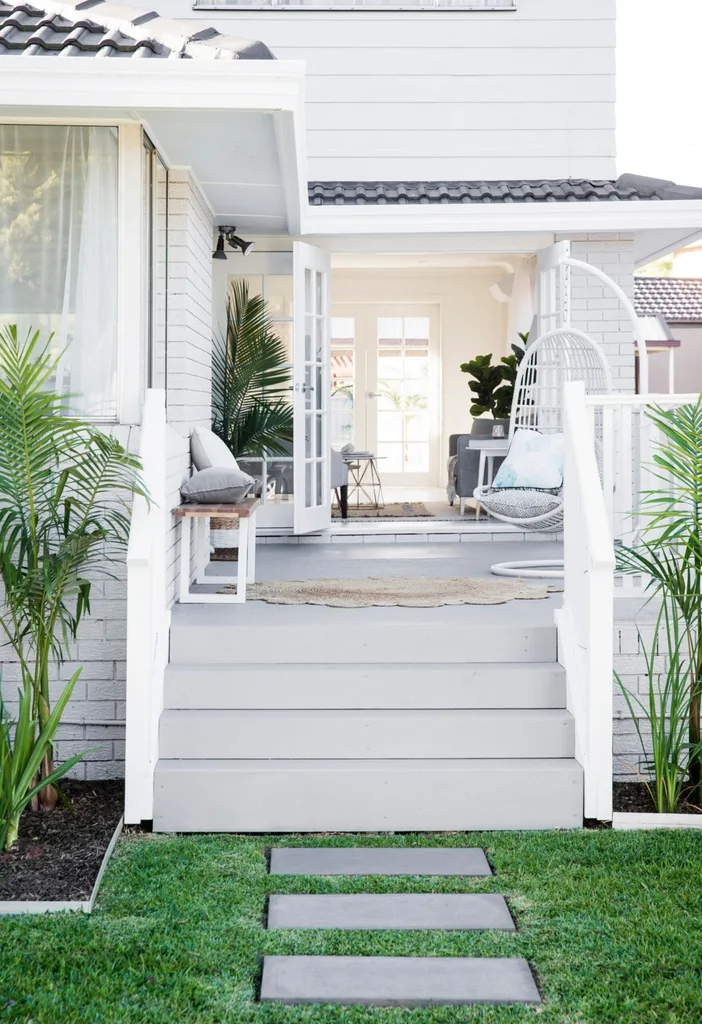
The deck area has been created with fibre-cement HardieDeck from James Hardie and painted in Taubmans’ Wolf Cry to match the original porch. The Scyon ‘Stria’ wall cladding, painted in half-strength Taubmans’ Mink Scorpio, is repeated indoors. Reefstone 800mm x 400mm concrete stepping stones from Amber Tiles were laid into the lawn and, along with simple plantings and tidily mulched beds, give the entry definition.
The Three Birds took this Hamptons-style renovation outdoors, where a mess of overgrown shrubs was cleared away to make room for an inviting entryway via French doors. The freestanding hanging chair and Hamptons At Home bench seat add coastal flair. The sitting area overlooks the front verandah and hosts an Ikea sofa (for similar, try their ‘Karlstad’ sofa). The White Spirit print from Olive Et Oriel adds interest.

The rugs are from Hamptons At Home, and armchairs and side tables from Oz Design Furniture – their ‘Ivy’ chair is similar and their ‘Flamingo’ side table also has a marble top.
The understairs nook is lined in Scyon ‘Stria’ shiplap wall cladding that also forms a bench seat, and features cushions and throw, Oz Design Furniture stool and About Space wall sconce.
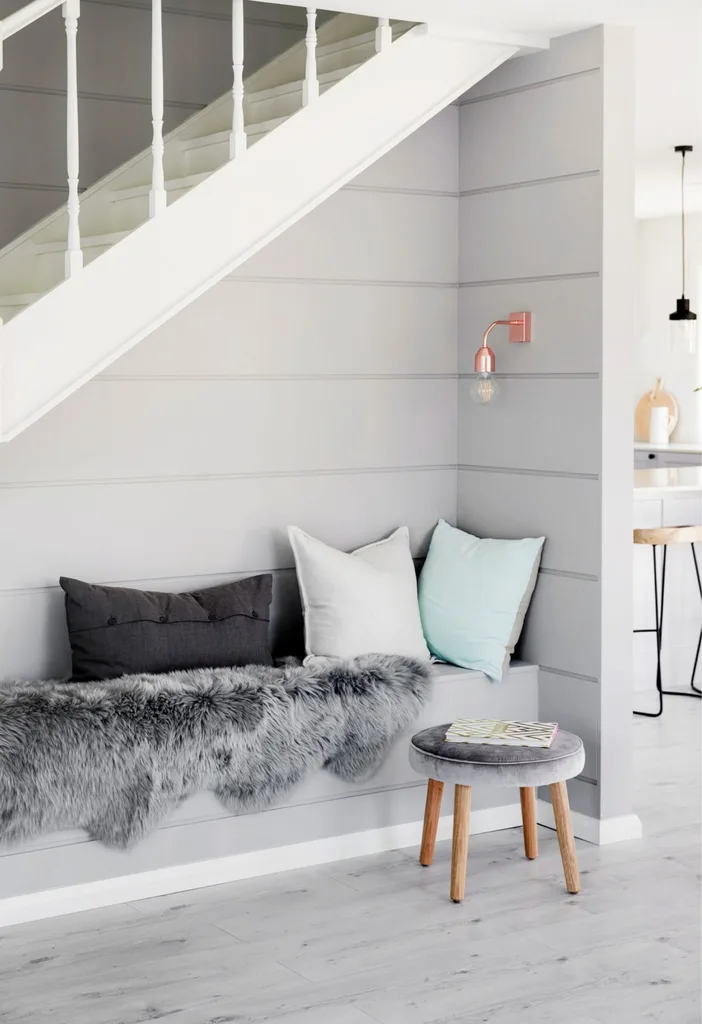
The soft furnishings in this sweet little nook are from Adairs.
Painted in Taubmans’ Snow Drop, the living room is decorated with a light touch to enhance the sense of space. A rug from Lived In Coogee gives shape to the seating area, while a selection of cushions and a Cactus View print, all from Oz Design Furniture, add subtle colour and all contribute to the room’s ethereal aesthetic.
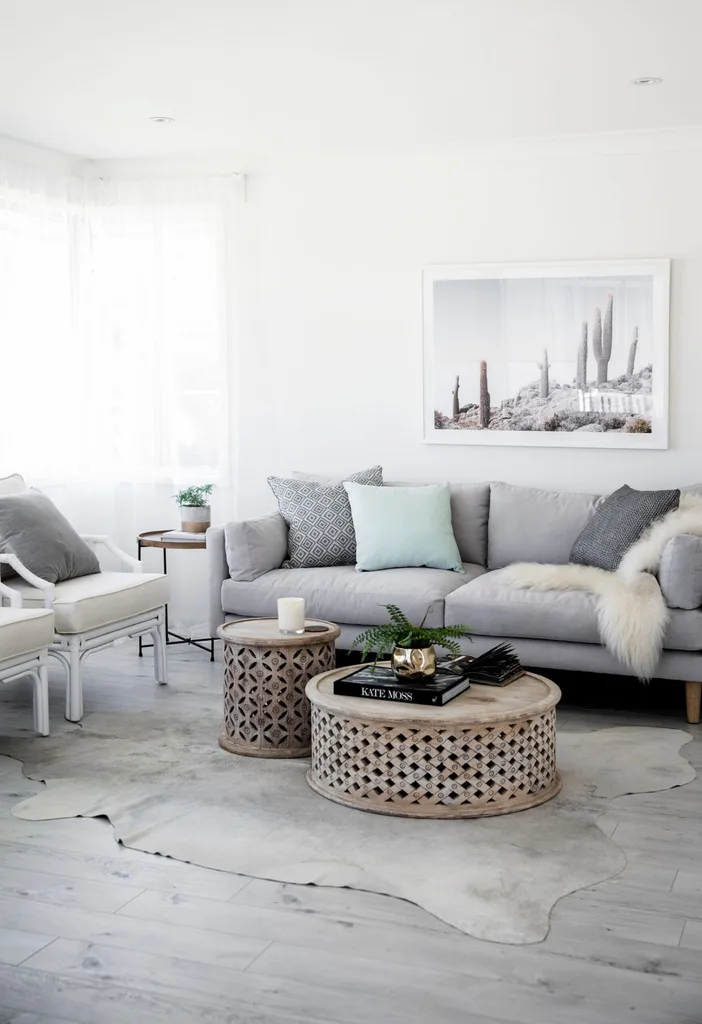
In the living room, furniture is sourced from Oz Design Furniture – a ‘Felix’ 3-seater sofa with timber legs, ‘Bramble’ chairs with open armrests and ‘Bagru’ perforated timber coffee and side tables.
The Three Birds Renovations team stole space from the former laundry to transform the minute and dark kitchen. The existing window gave a view onto the neighbouring house – it was covered over to help deliver a wall of panelled cabinetry by Collective Joinery painted in Taubmans’ Script Writer. The Talostone composite stone surface in Carrara Gioia tops an L-shaped run of base cabinets and wraps around the breakfast bar, with timber-topped ‘Tractor’ bar stools from Oz Design Furniture providing a textural note. Mercator ‘Romy’ pendants from Bunnings, 150mm x 150mm splashback tiles from Amber Tiles and matt black tapware from Meir Australia complete the look.
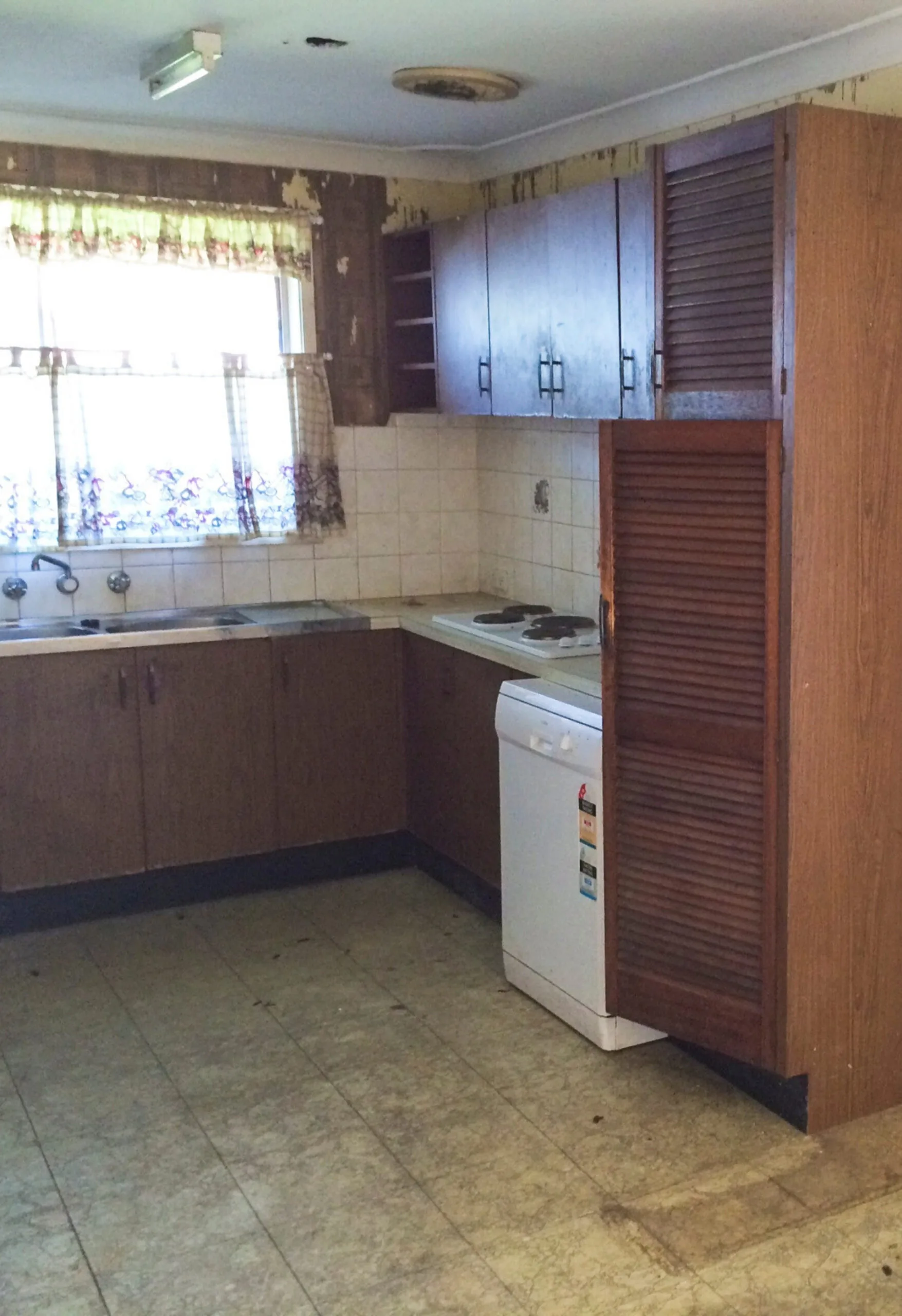
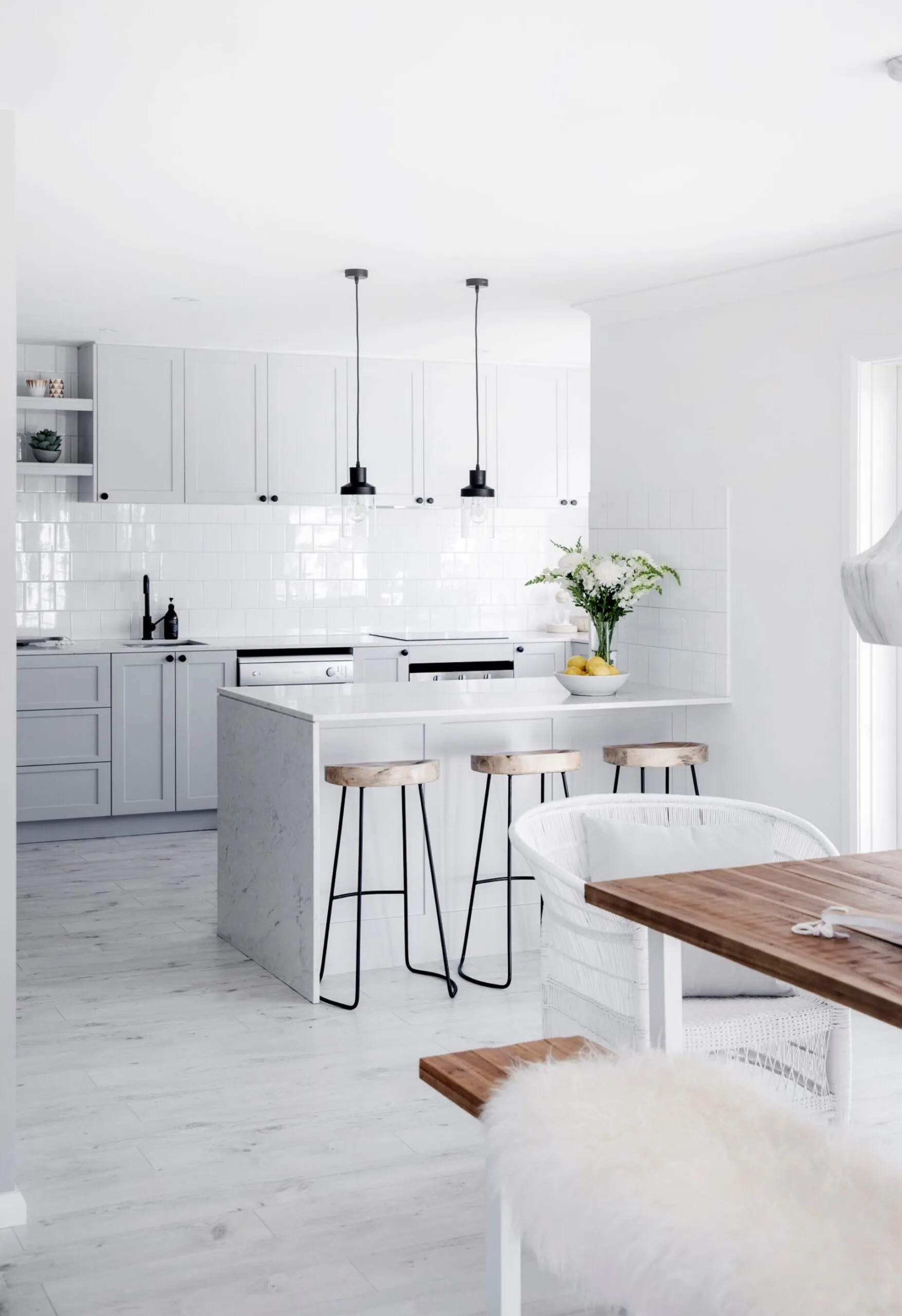
In the airy ground floor, which includes the dining area, a pair of stylish French doors – also sourced from Bunnings – open out onto the newly extended deck, do the same. A timber-topped table and bench, found at Hamptons At Home, is centred beneath Home Design ‘Marmo’ marble pendants from Bunnings and add warmth and depth.
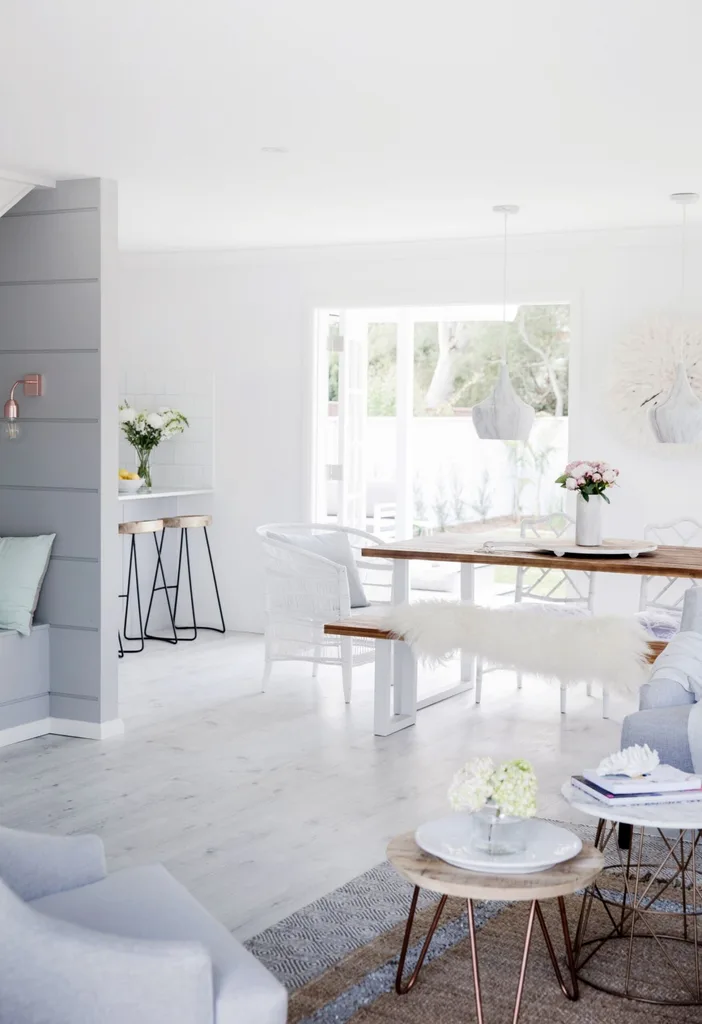
Pale flooring in the shape of Formica 12mm laminate in Whitewash Oak from Bunnings unifies the space and amps up the light factor.
The space where the master suite is now was previously a featureless void. A dwarf wall, clad in Scyon ‘Stria’, now frames the bed and screens the walk-in wardrobe behind. With a pair of copper sconces from About Space doing duty as bedside lights, the wall – which also showcases Danielle Cross’s print We Are Sole – is as much of a feature as the open ensuite.
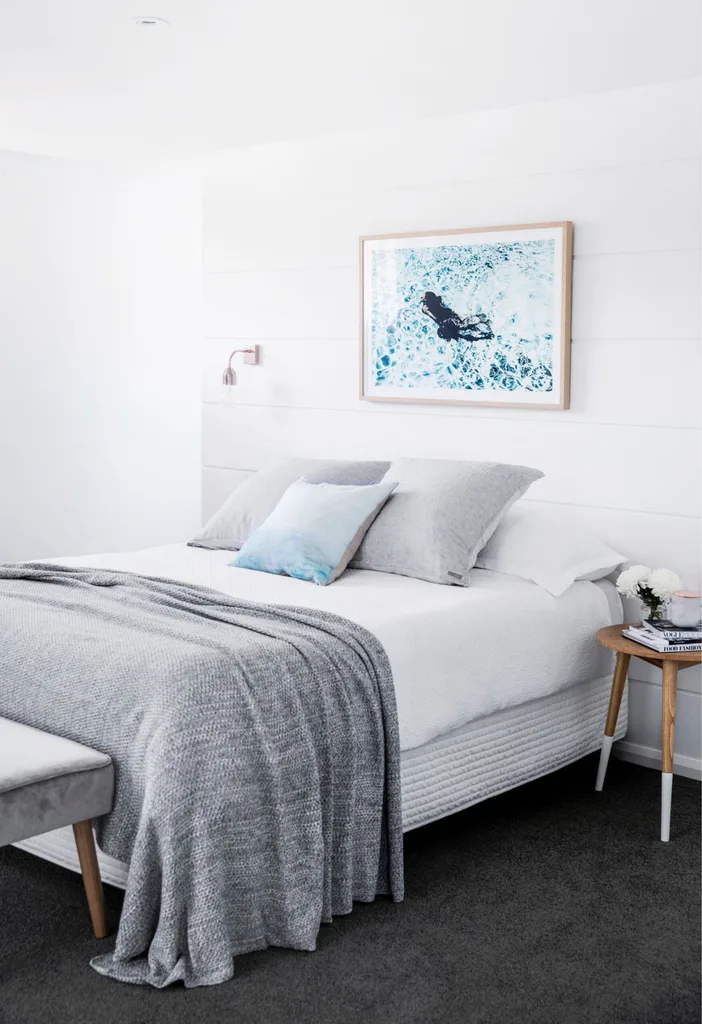
The wall behind the bed is painted in Taubmans’ Snow Drop.
In the spotlight is a ‘Monaco’ vanity from Renovation D, teamed with a matt black mixer from Reece and a metal-framed West Elm circular mirror, and set against a feature panel of Spanish handmade tiles which complete the palette.
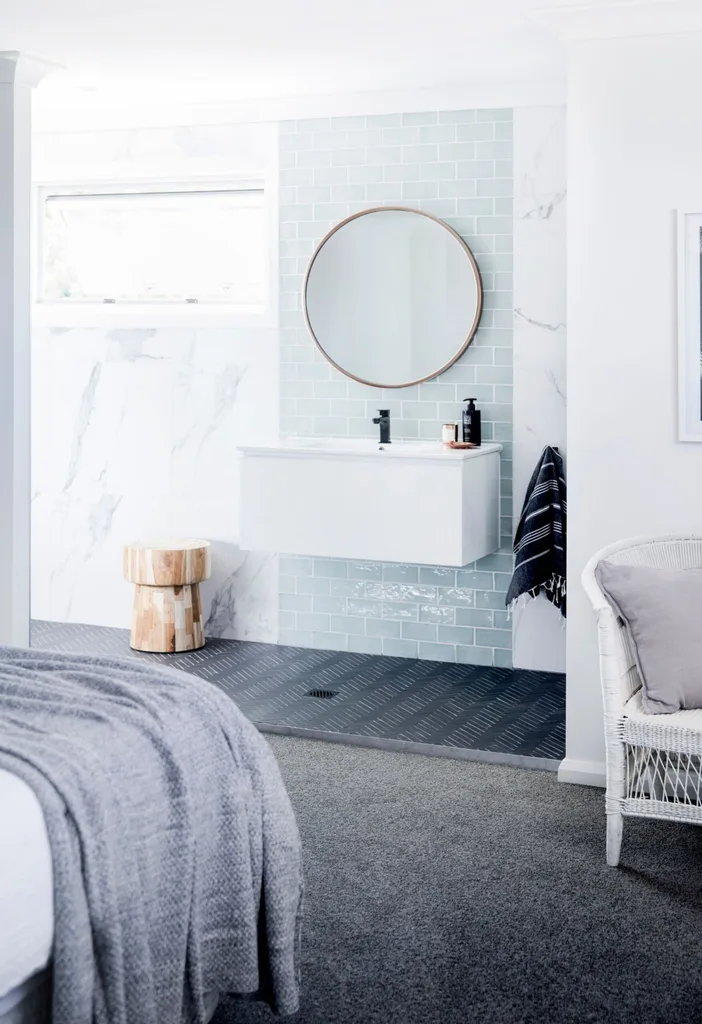
The bathroom has used ‘Menta’ 150mm x 75mm tiles from Amber Tiles, Durastone 50mm x 25mm herringbone floor tiles and ‘Statuario’ 600mm x 600mm wall tiles, both from Amber Tiles.
A small upstairs ensuite was ripped out and the room extended by pinching space from an adjacent bedroom, creating a spacious main bathroom. Monochrome tiles are a restrained backdrop to the wall-hung ‘Monaco’ vanity from Renovation D and the large freestanding Kado ‘Lure’ bath and black tapware, both from Reece.
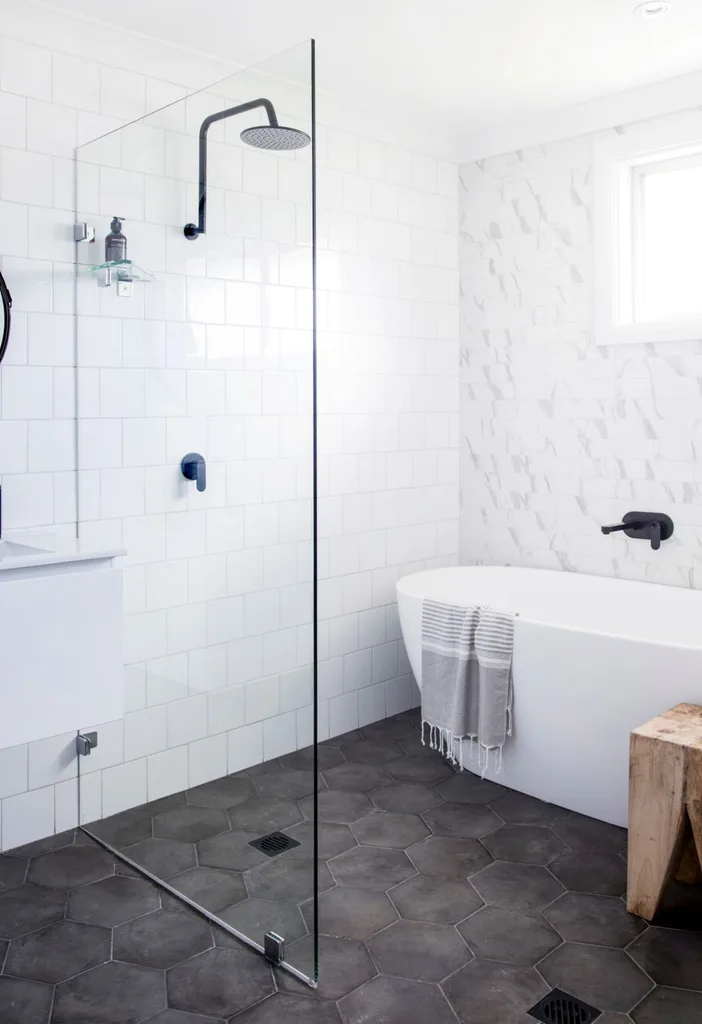
The monochrome scheme has ‘Terra Nero’ 250mm x 216mm hexagonal floor tiles and ‘Statuario Venato’ 300mm x 75mm feature wall tiles, both from Amber Tiles, complementing the same square tiles used in the kitchen splashback.
