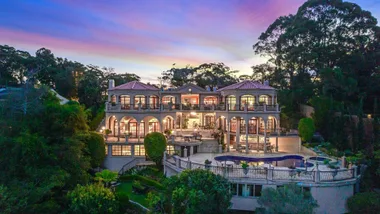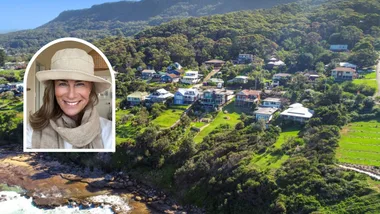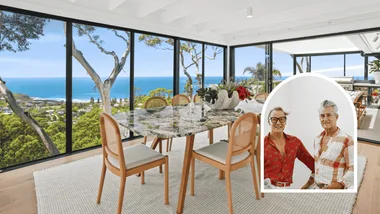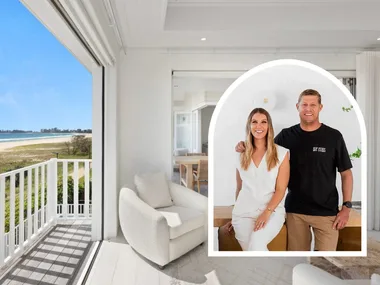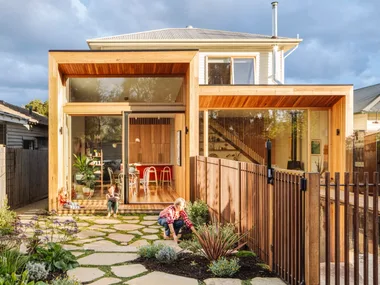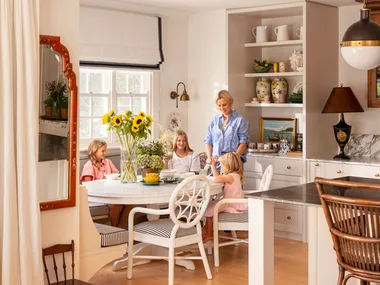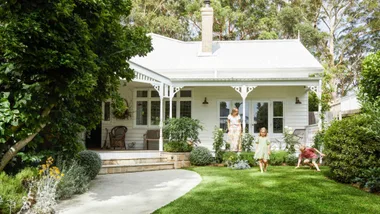Hours spent searching the internet have culminated in this striking home, a veritable work of art in seaside Perth.
Perth-based Sasha is a social media director, so perhaps it was only natural that work followed her home when she and her husband Jason began building their beachside abode. Consulting the online community, Sasha set about scouring Instagram and Pinterest, creating boards and curating thousands of images to create her wishlist, infused with a global aesthetic. “I spent every evening before bed for a year collecting ideas online, with Jason eventually ordering me to go to sleep,” she says. “I was glued to my phone!”
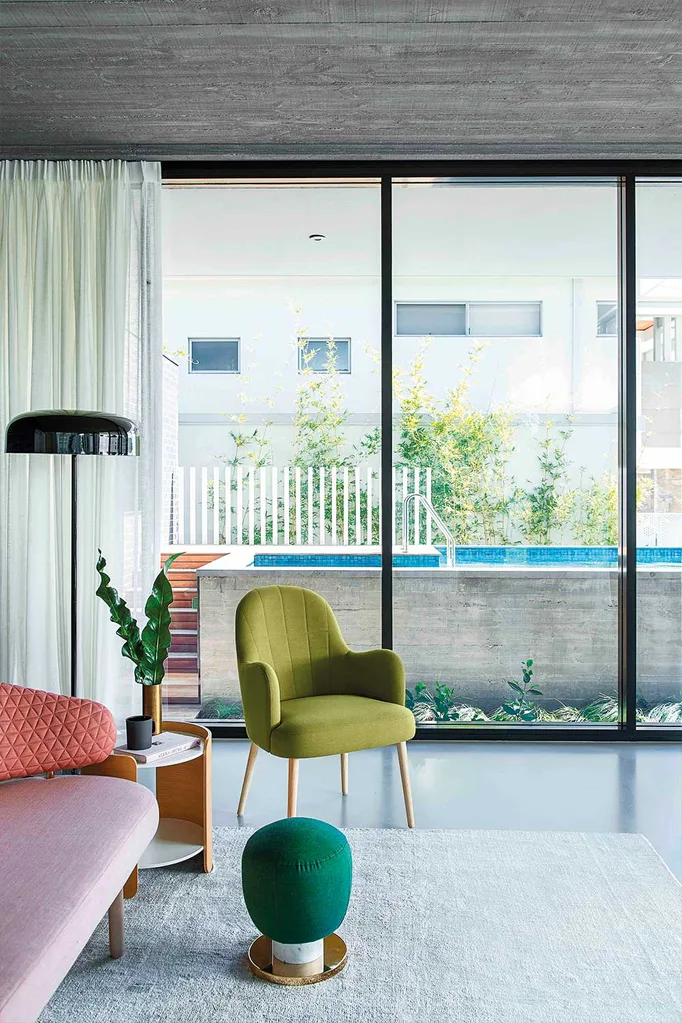
Inevitably Sasha, who shares a passion for quality mid-century style with her husband, found her strength as design director, while Jason chose to cut his teeth on his first project as a builder. The pair turned to Joe Chindarsi from Chindarsi Architects to help realise their vision. “Joe thought he was about to be briefed for a typical coastal home at our initial meeting,” says Sasha. “He quickly shelved any such thoughts once I pulled out my PowerPoint presentation!”
“From the beginning I had some strong ideas of what i liked in terms of mid-century homes”
Sasha, Homeowner
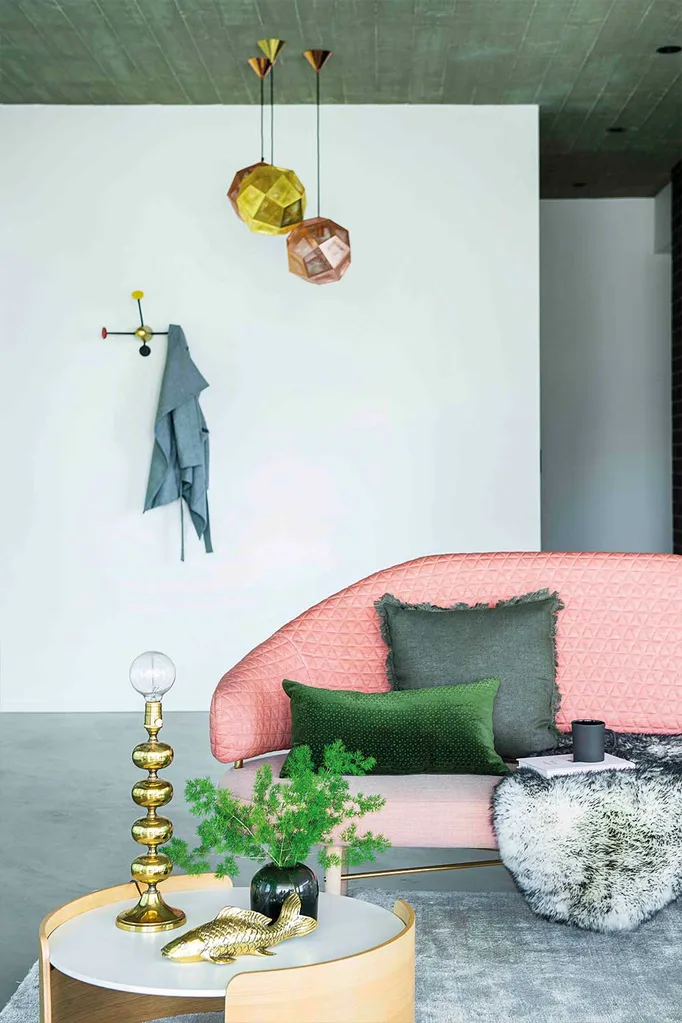
On viewing the architect’s design, the pair were blown away. “It was everything that we wanted in a beautiful mid-century/industrial box,” says Sasha. “It’s important to find the right people to share the journey – the ones willing to challenge themselves and do things a different way, not people who tell you that your way can’t be done.”
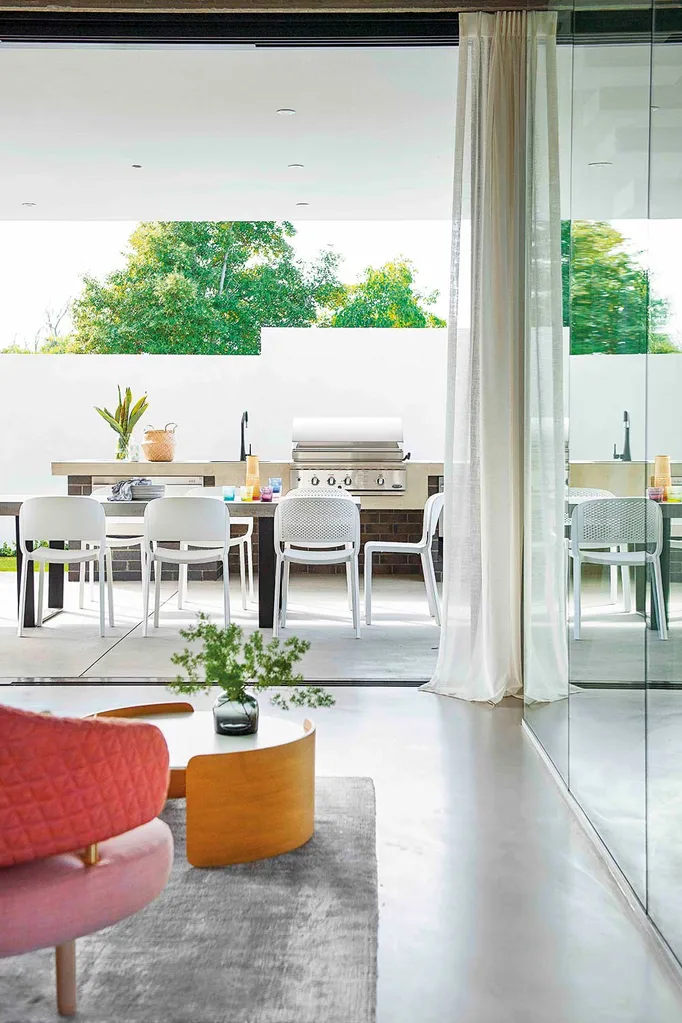
The use of rich, honey-hued teak cabinetry, radiant copper and glamorous mixed metals harks back to a mid-century Palm Springs vibe, with a generous application of concrete – from the smooth floors to the rough-and-ready walls – adding a modern industrial twist. The home, which has three bedrooms and two bathrooms, turns heads and brazenly subverts the beach-house vernacular of its suburb.
“I wanted the teak cabinetry to look completely seamless, with minimalist benchtops and as many black materials as possible”
Sasha
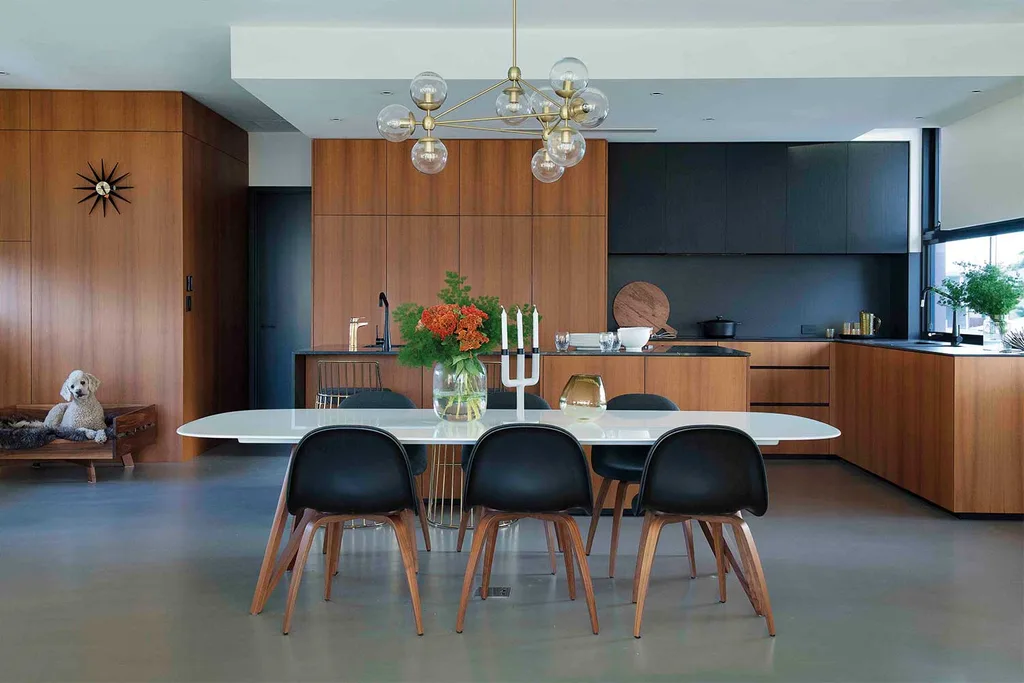
To achieve the chic interior look, Sasha chose key designer pieces such as a Walter Knoll dining table and Minotti sofa. Often, items were selected and bought over a period of time. “I kept an eye out at my favourite stores for a fair while and, as soon as a piece came in that worked, I jumped on it.”
Kitchen
Sasha dedicated most of her time to sourcing inspiration for the kitchen, opting for a minimal look. “I wanted the teak cabinetry to look completely seamless, with minimalist benchtops and as many black materials as possible,” she says. Moody hues abound in the Armando Vicario taps from Appliances Online, ‘Neolith’ porcelain tiles in Nero by CDK Stone – applied to both the splashback and benchtops – and a Quartzite island benchtop in Infinity from Bravvo Stone. The black allows the soft hues of the teak veneer cabinetry, supplied by Worldwide Timber Traders and installed by Colray Cabinets, to radiate warmth.
“I am a minimalist and would always rather live sparsely while I wait for the perfect piece to come up”
Sasha
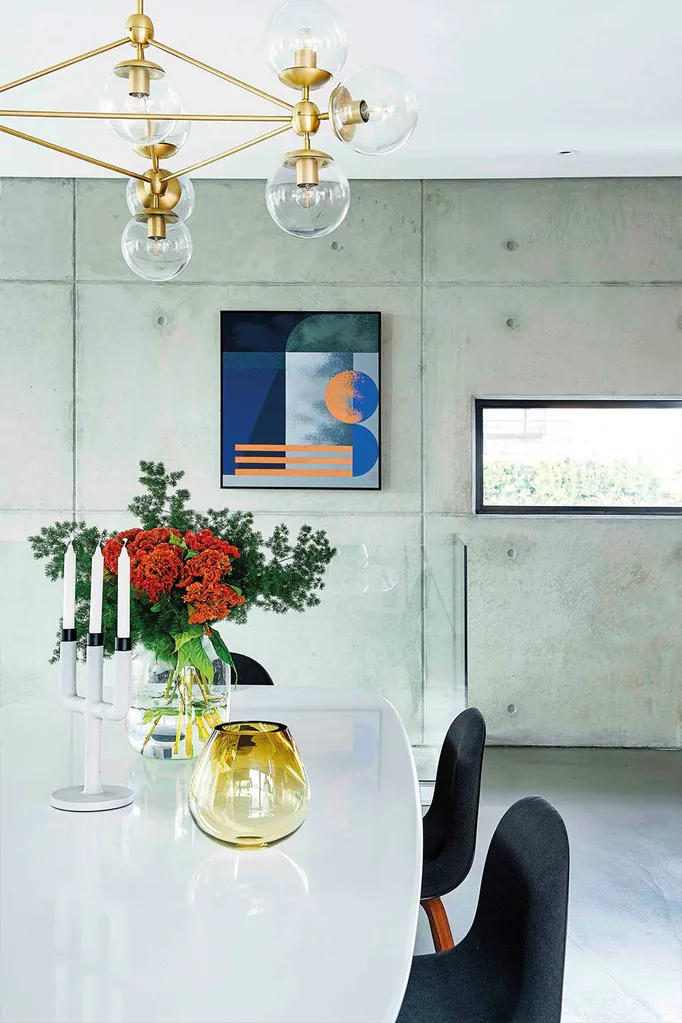
While the learning curve of creating their dream home together may have been steep, both Sasha and Jason relished the experience. “I think you have to be a little bit of an architecture and interior design nerd to have built your home in the intense way we did,” says Sasha. “And if I wasn’t before, I certainly am now after the hundreds of hours I’ve spent poring over pictures of homes and interiors! This truly is the house that social media built.”
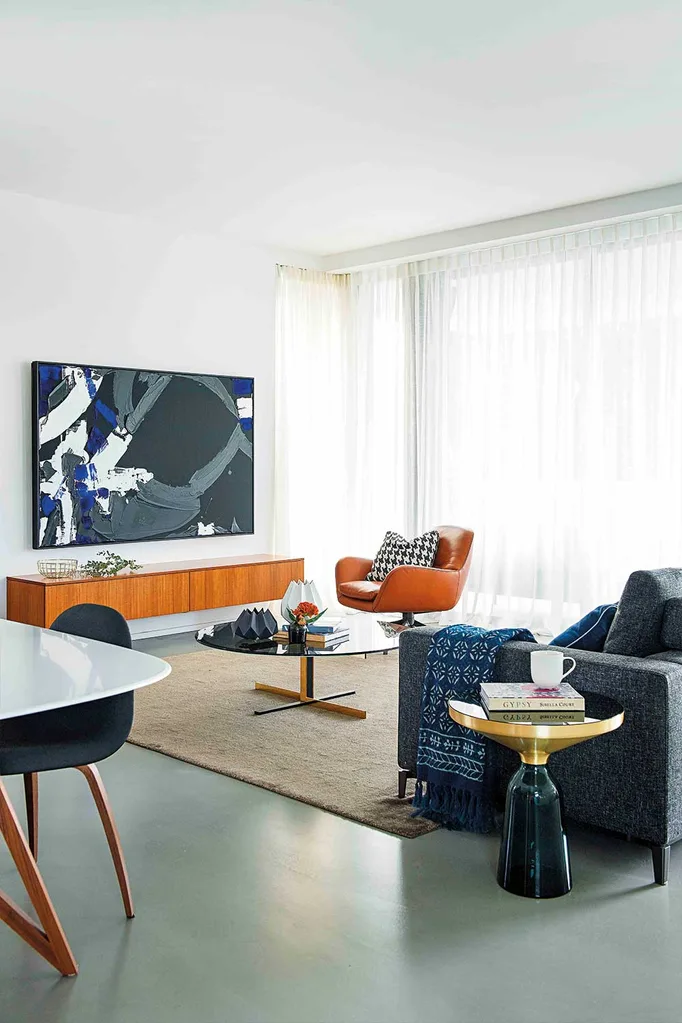
Living area
Investing in classic pieces was a priority, but Sasha still valued practicality in the living area. “We are not too precious,” she says. “We love to have a wine on the sofa and may have spilled a little on it!” A Minotti ‘Andersen’ sofa fits the brief. A custom silk rug from The Rug Establishment anchors the space. Cushions and a throw from Innerspace and a vase from Empire Homewares mirror the blues of the Kerry Armstrong artwork.
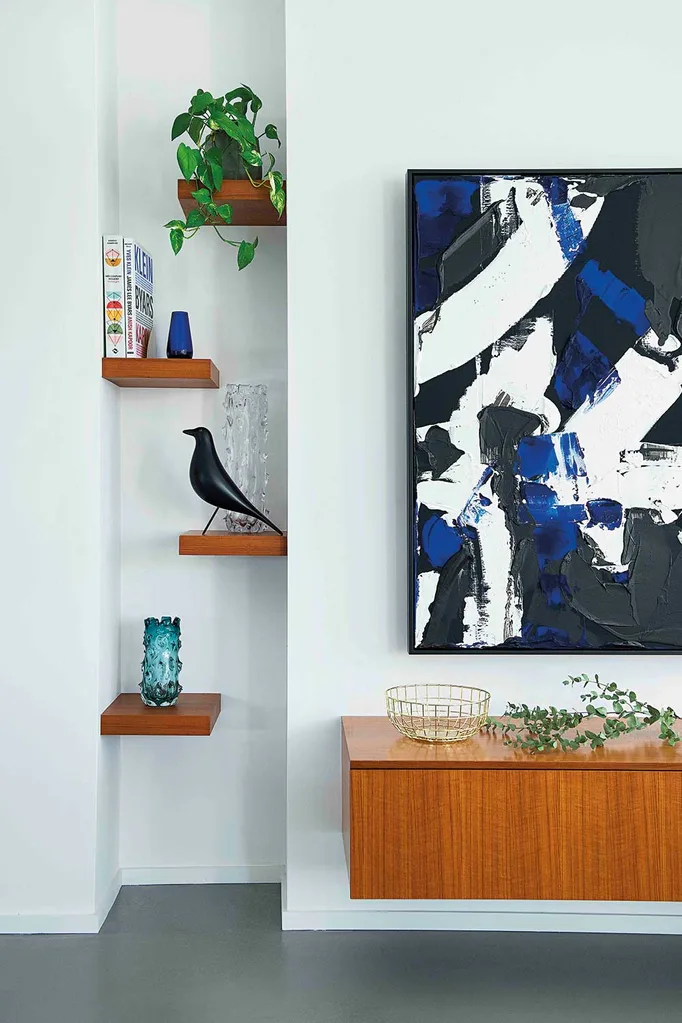
We love
This stunning Kerry Armstrong painting, commissioned by Sasha and Jason, hides a very functional piece – the television. “I discovered a mechanism called an Art Lift and imported it from the US as it wasn’t available here,” says Sasha. “It raises to reveal the television, so we commissioned Kerry to create a piece for us to perfectly conceal it all.” For a similar product, try Ultralift Australia.
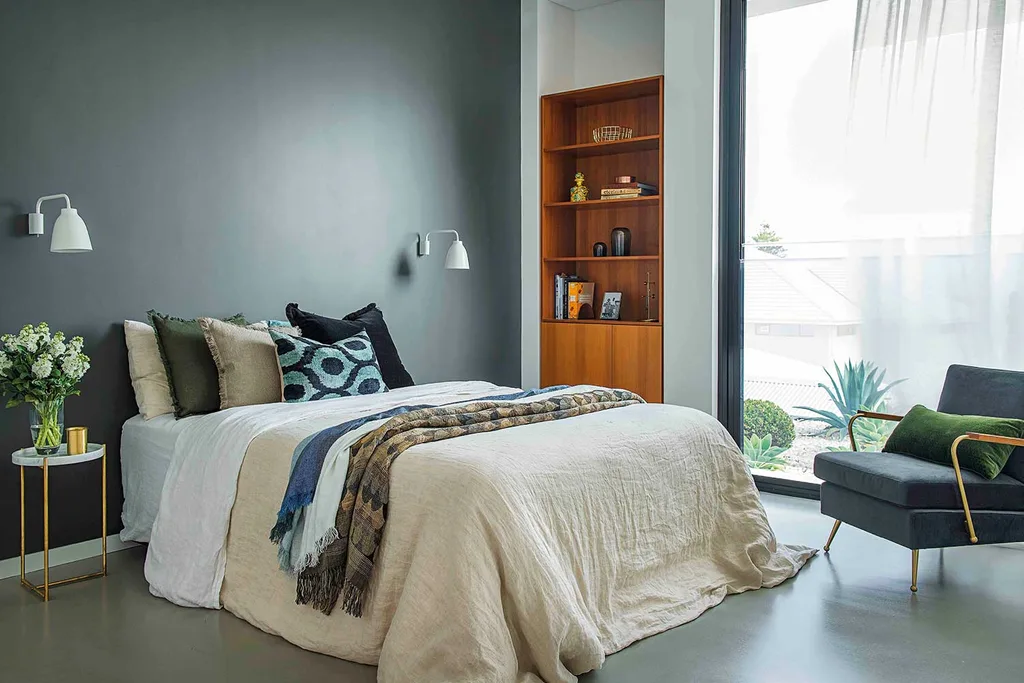
Main bedroom
The couple’s bedroom has luxury written all over it – from velvet-touch cushions and textural throws from Innerspace to the handsome wall in Solver Paints’ Charcoal and smooth Pandomo concrete flooring by Ardex.
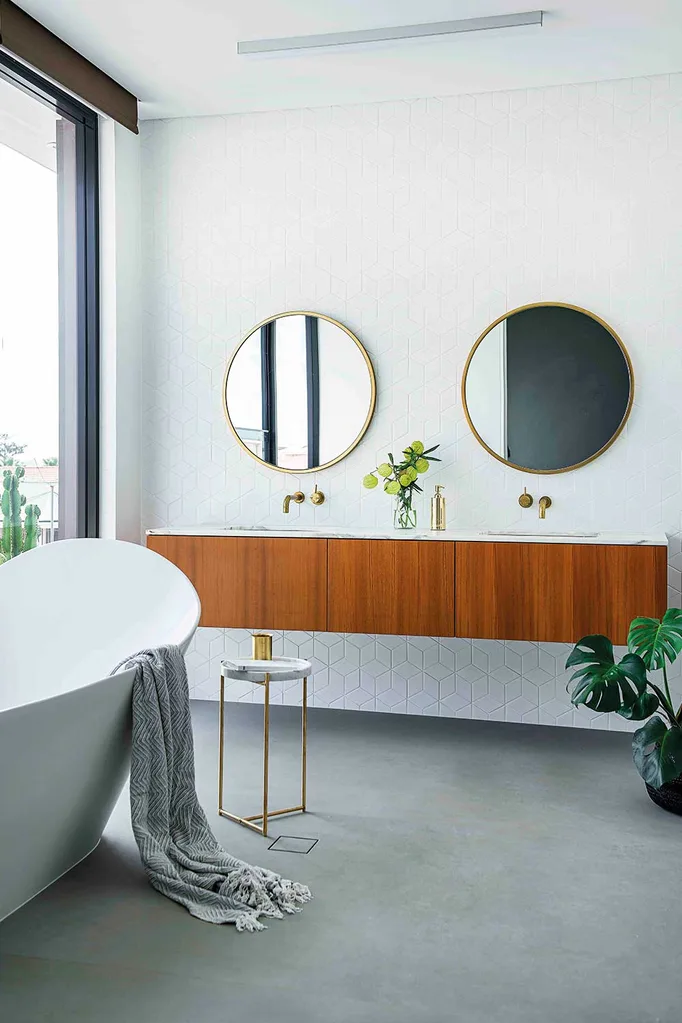
“I love the clean white against the warm tones of the wood and the tapware”
Ensuite
A teak wall-hung vanity is mirrored in class with a Calacatta marble benchtop and ‘Oliver’ side table by Evie Group. Textured ‘Cube’ gloss ceramic mosaic tiles from Myaree Ceramics and a luxe freestanding Laufen ‘Palomba’ bath (try Reece) ably capture the mood.
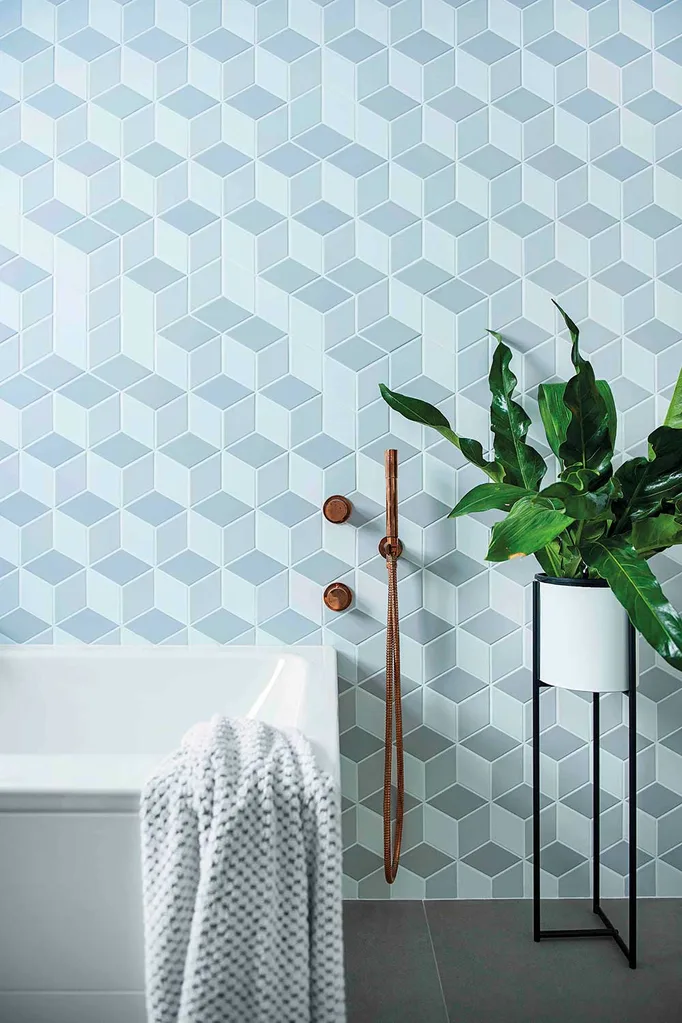
Guest bathroom
The guest bathroom features a chic palette selection thanks to Maximum ‘Aster’ tiles in Mercury from Artedomus on the floors and a mosaic-tiled wall from Myaree Ceramics tapware is ‘Pol’ by Sussex, available from Reece.
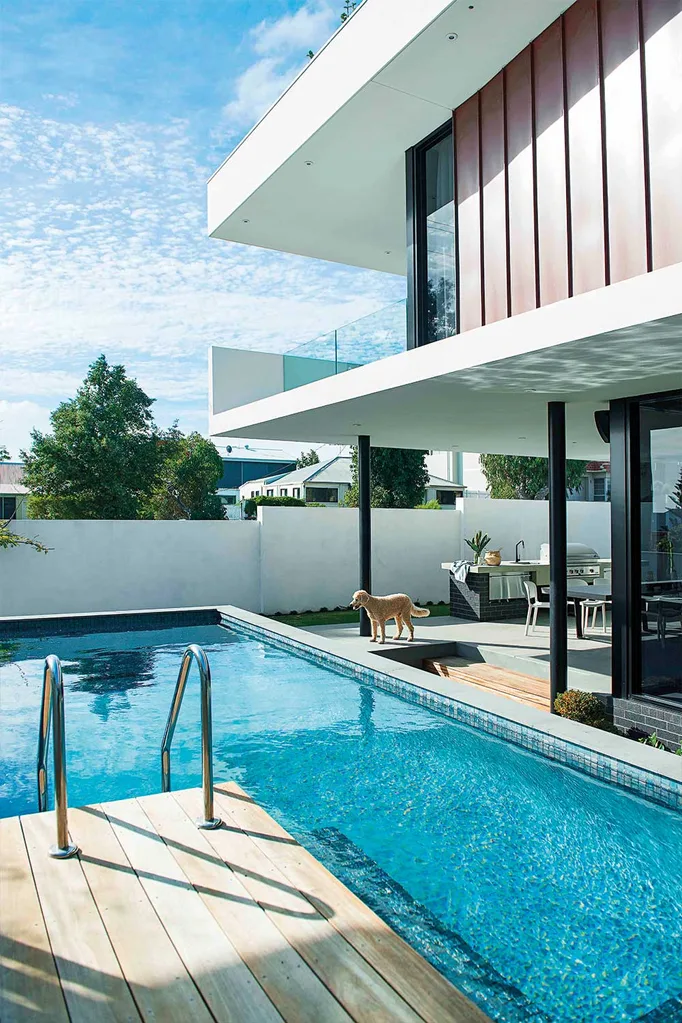
Pool
A luxurious lap pool was set above ground, which cleverly alleviated the need to install a pool fence to comply with local building codes. The custom concrete finish is in keeping with the style of the home, as is the warm touch of timber in the Fijian mahogany decking from Austim.
You might also like:
Home tour: colour, life and style
Inside the home of The Morning Show’s Kylie Gillies
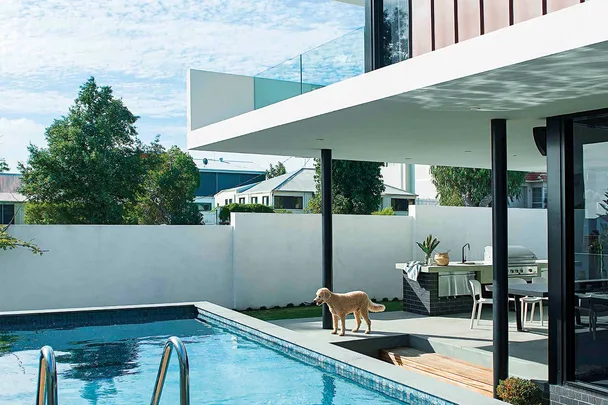 Jody D'arcy
Jody D'arcy

