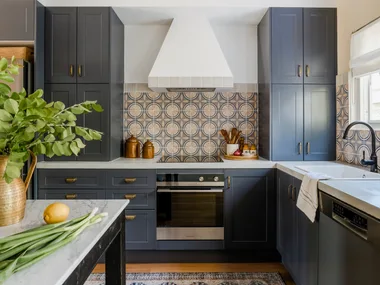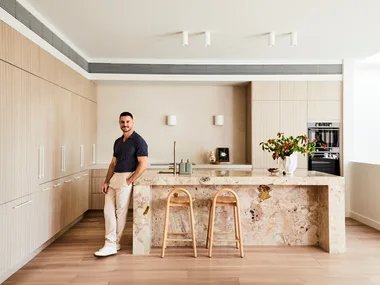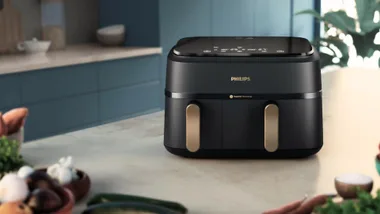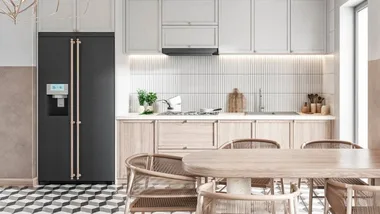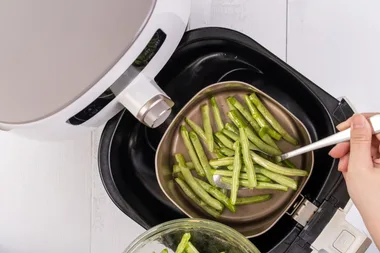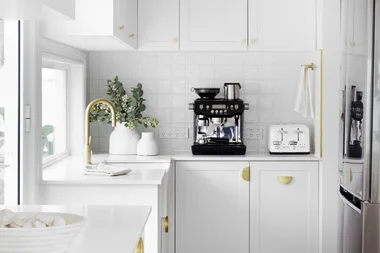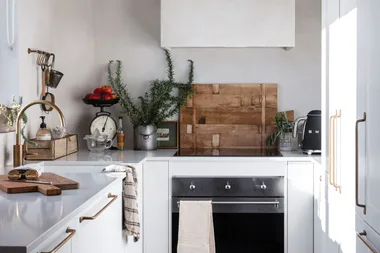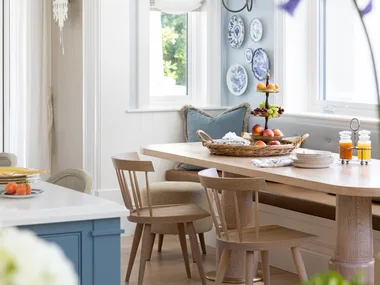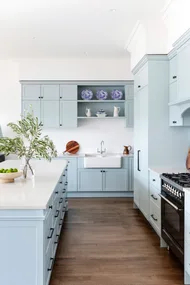There’s a lot to think about when renovating your kitchen. However, one of the most important aspects to consider is your layout.
To help make sure you are maximising the space you have available, here are three kitchen layout mistakes to avoid, according to the experts.
Not making the most of your island bench
Adding an island bench to your kitchen is a great way to increase space, as long as you keep it free from clutter.
Managing Director for Sub-Zero and Wolf Australia, Andrew Mumford, says adding appliances to the island bench will reduce your workspace.
“Personally I think appliances in the island bench, particularly the sink, can be challenging if you are looking for space because it reduces your preparation area.
“If you are limited in size, it’s all about preparation area and bench space is critical.”
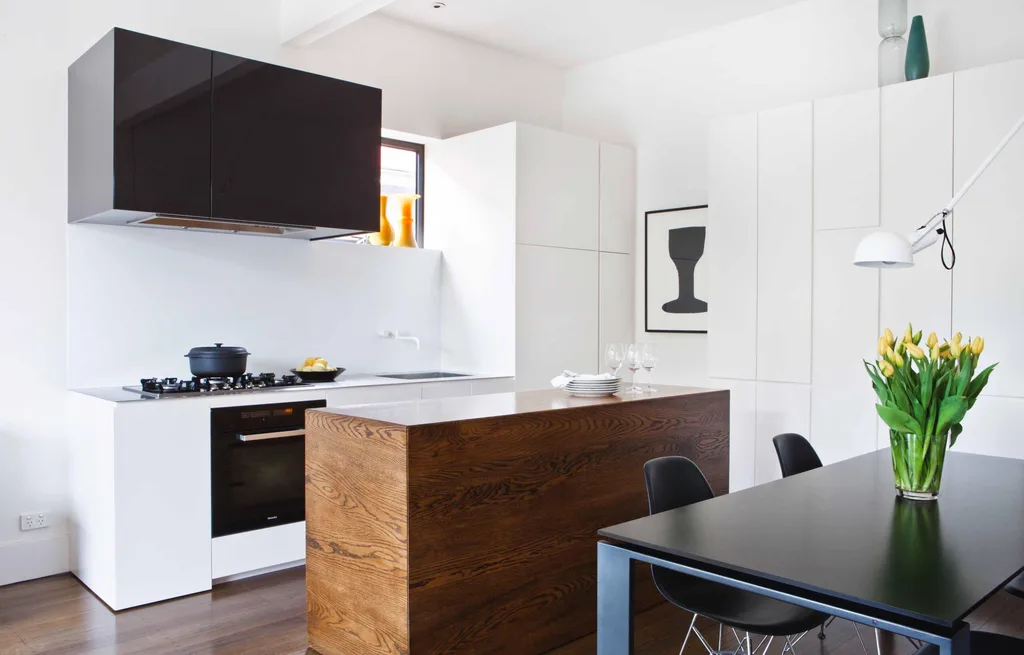
Not considering the working triangle
Having your kitchen appliances too far away from each other can interfere with your cooking.
According to Rebecca Poutney, Yellow Letterbox, “One of the things to think about with kitchen layouts, and it’s often talked about, is the working triangle.”
“It’s about the placement of your key appliances. So your cooktop, your fridge and your sink. One of the things that people get wrong is having those things too far away from each other, so you are constantly walking around your kitchen,” Poutney said.
Not being realistic with the amount of space you have
Getting the most out of your space is important, however, a common mistake is trying to fit too much in.
Daniel Bertuccio, Marketing Manager of Eurolinx says, “You need to be realistic with the space you have available.”
Ignoring this can ruin the flow in your kitchen, leaving the space cramped and unusable.
“There needs to be compromise,” says Bertuccio, “sometimes there are things you just can’t have.”
This article originally appeared on Better Homes and Gardens.
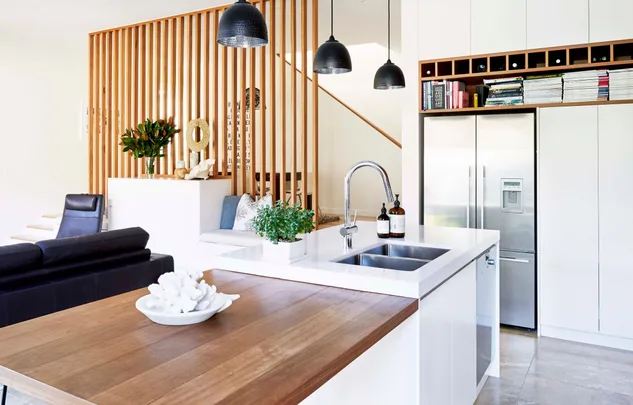 Sue Stubbs
Sue Stubbs
