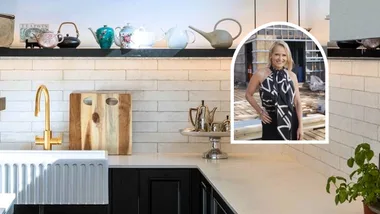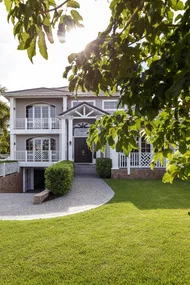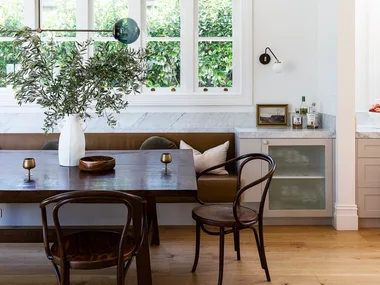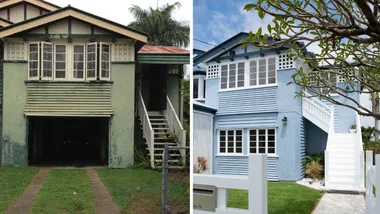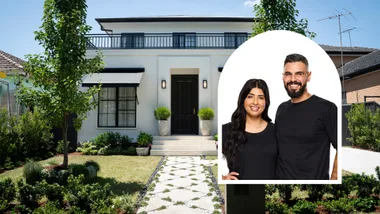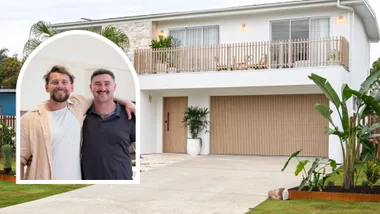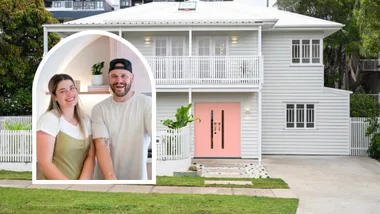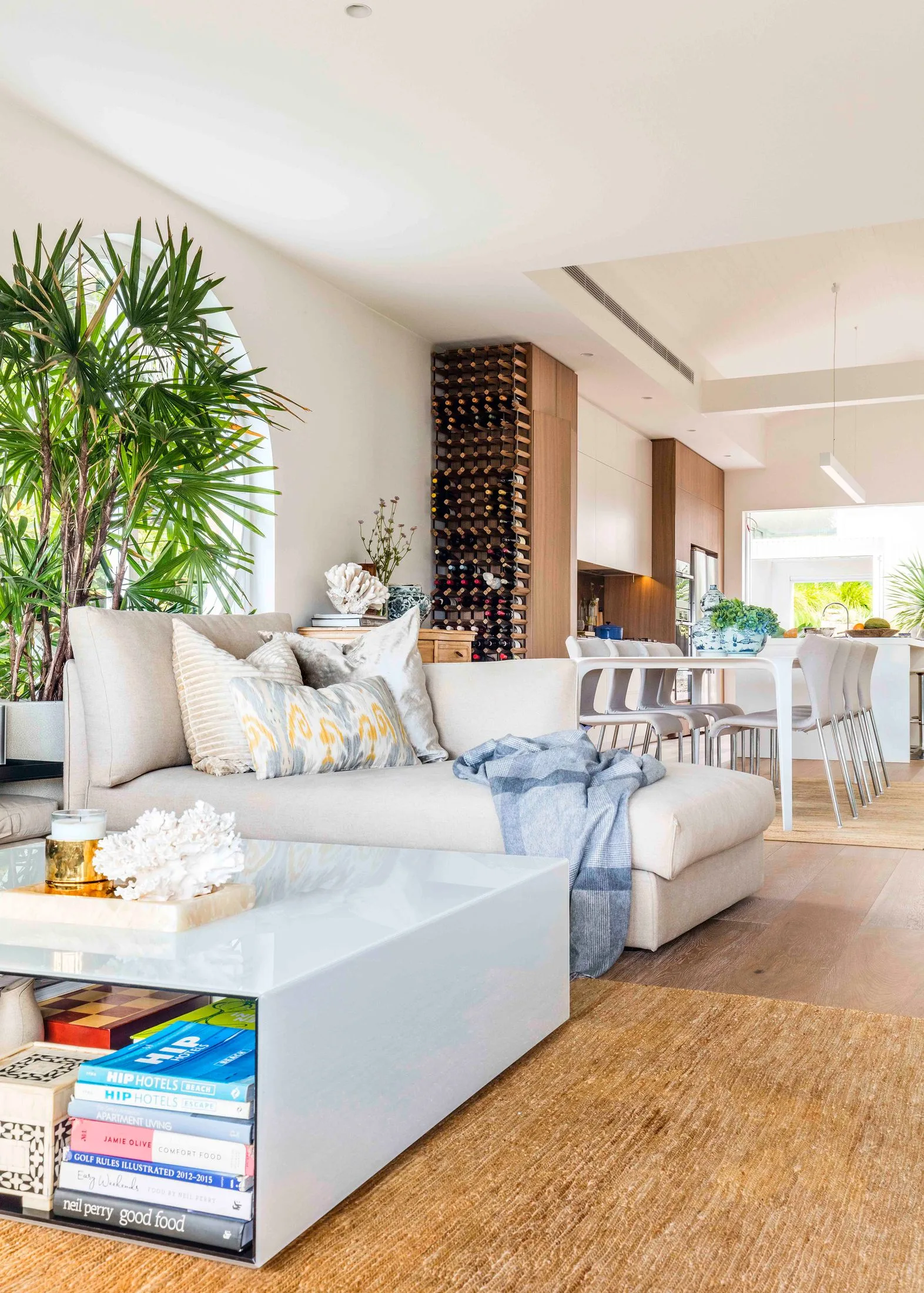
Lighten and brighten
A minor facelift, that included removing some walls, updating the kitchen and limewashing the floors was carried out when the home was first bought. Thirteen years later, homeowners decided to revamp the entire home, resulting in two bedrooms and two bathrooms downstairs, and an open-plan kitchen, dining and living area upstairs with the main bedroom and ensuite. The favourite feature is the raised roof which helps create a sense of space.
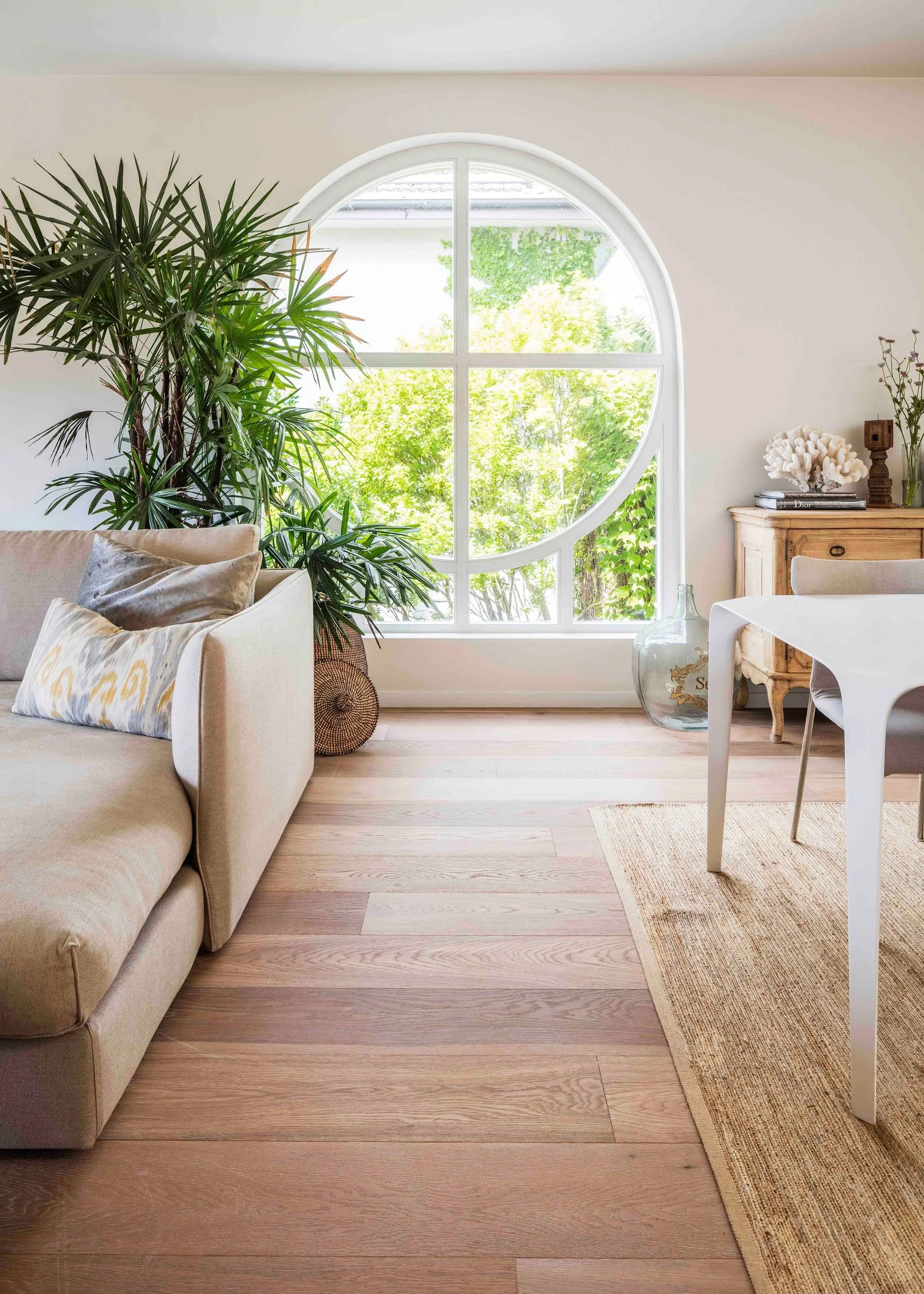
Living room
The much-loved ‘Era’ sofa, from Camerich, is a popular place to sit and read. Behind it the large window creates a bright and airy space with a touch of greenery to bring the outdoors inside.
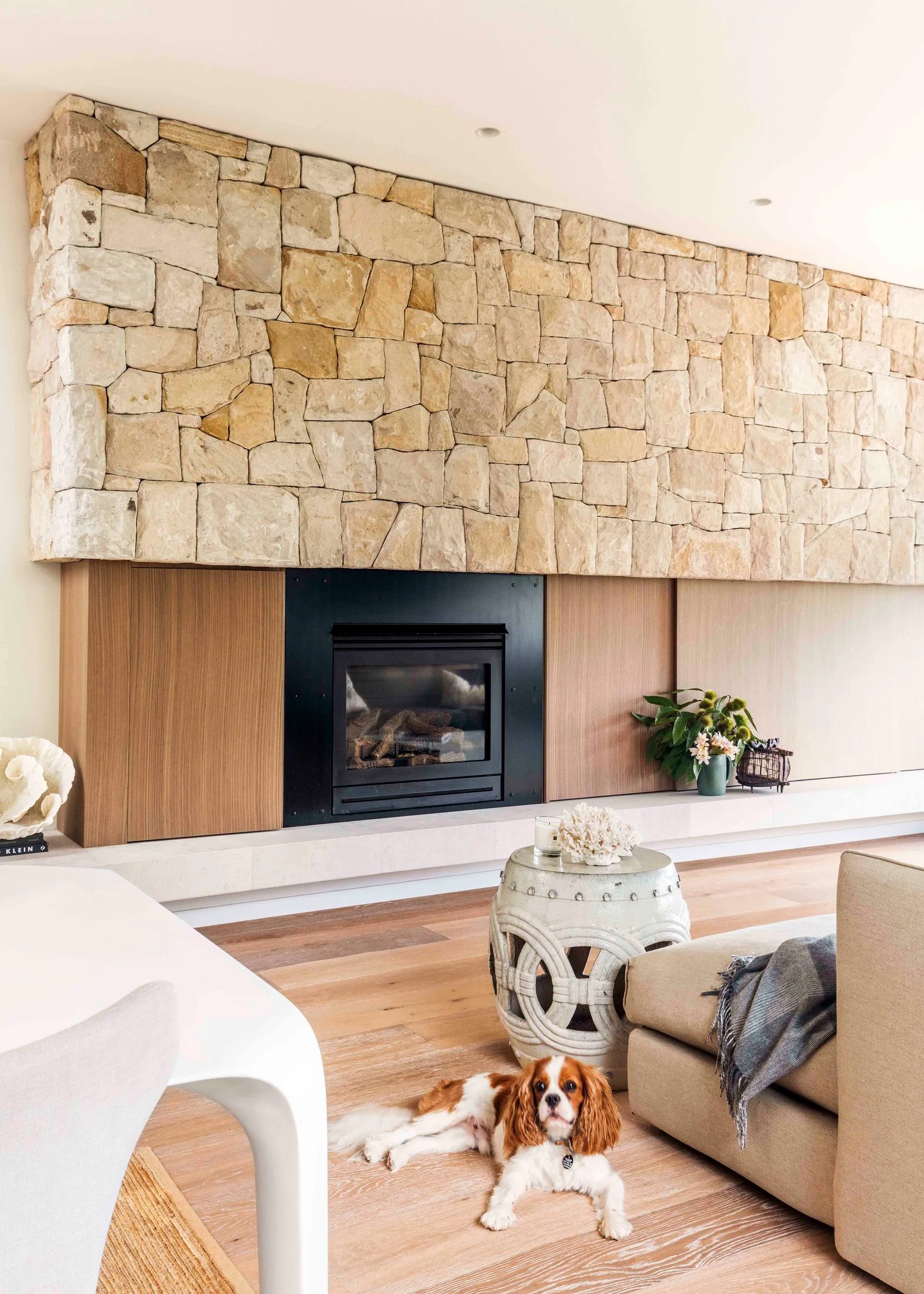
Work of art
A Jetmaster fireplace is also seen beneath a sandstone wall. The home’s original sandstone was hand-cut and hung on the wall to create a piece of art.
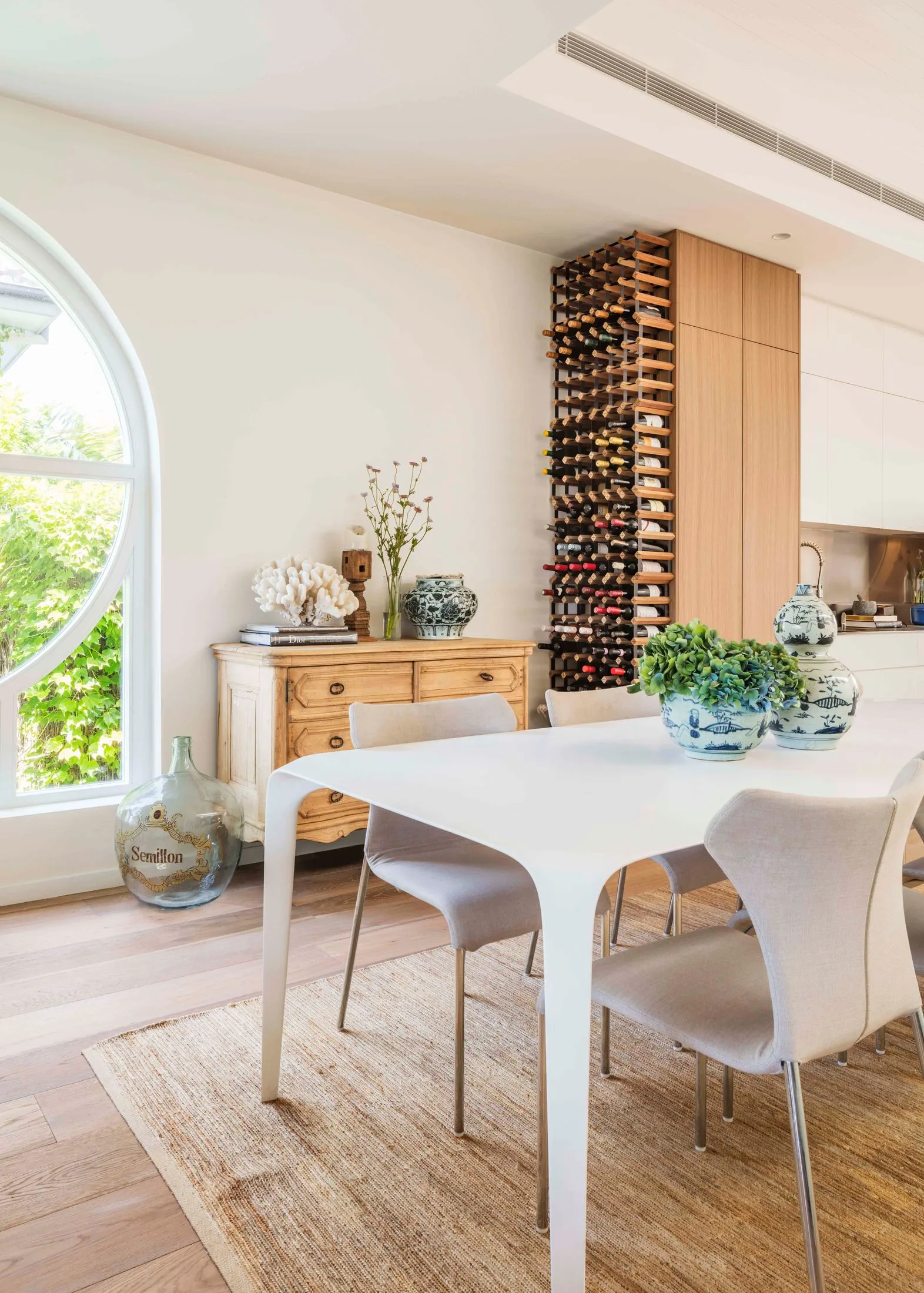
Wine rack
Despite looking like a bespoke piece, the timber-and-metal wine rack is the Winestak system from Howards Storage World which gives pride of place to a much-loved wine collection.
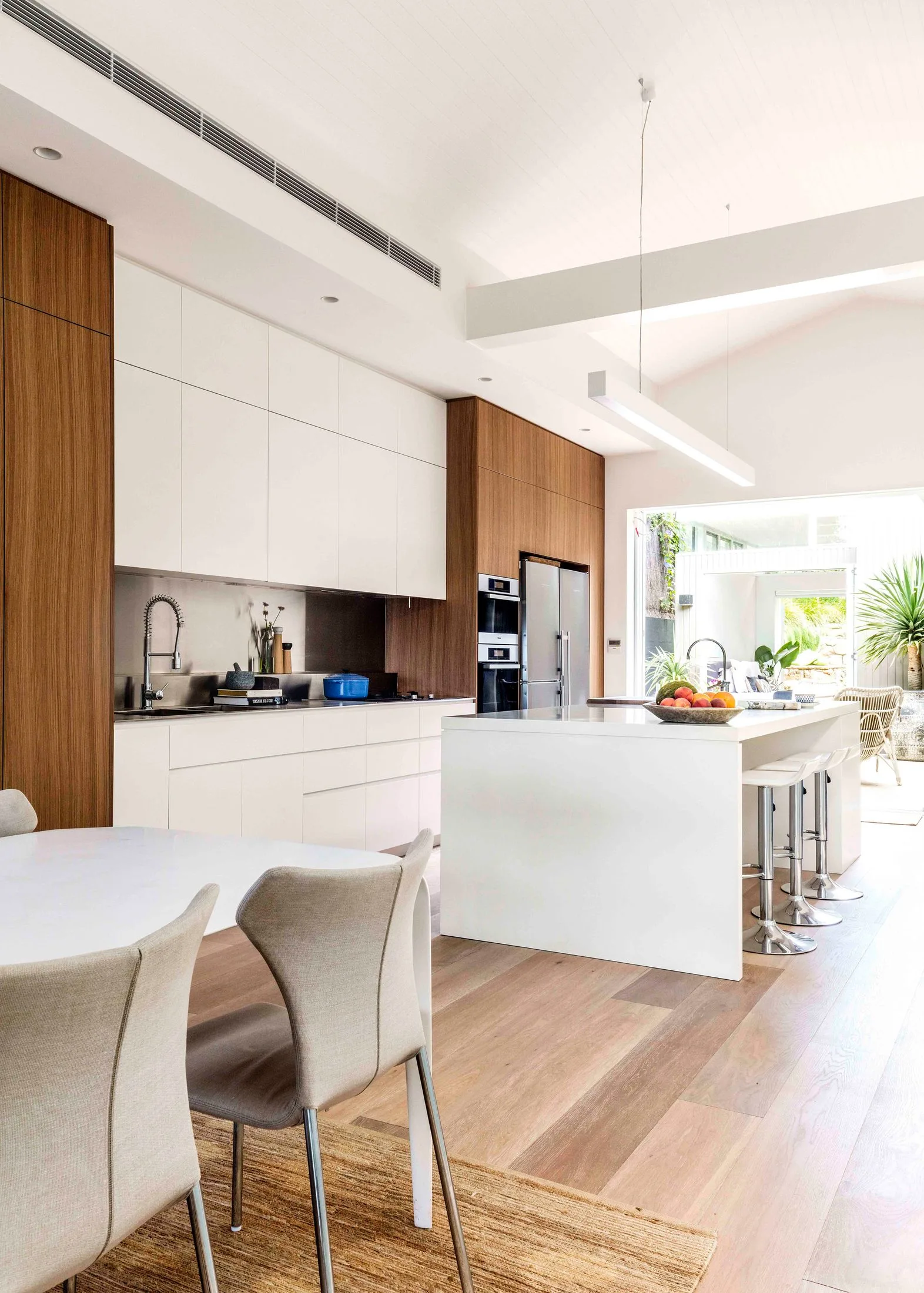
Kitchen dream
The Quantum Quartz benchtop in Alpine White from WK stone and stools found on Ebay complete the kitchen set-up. A stainless-steel splashback from Wett Solutions was used, which complements the Miele cooking appliances and Liebherr fridge and a Zip ‘HydroTap G4’ water filter. Dabs of blue are introduced throughout the neutral color palette.
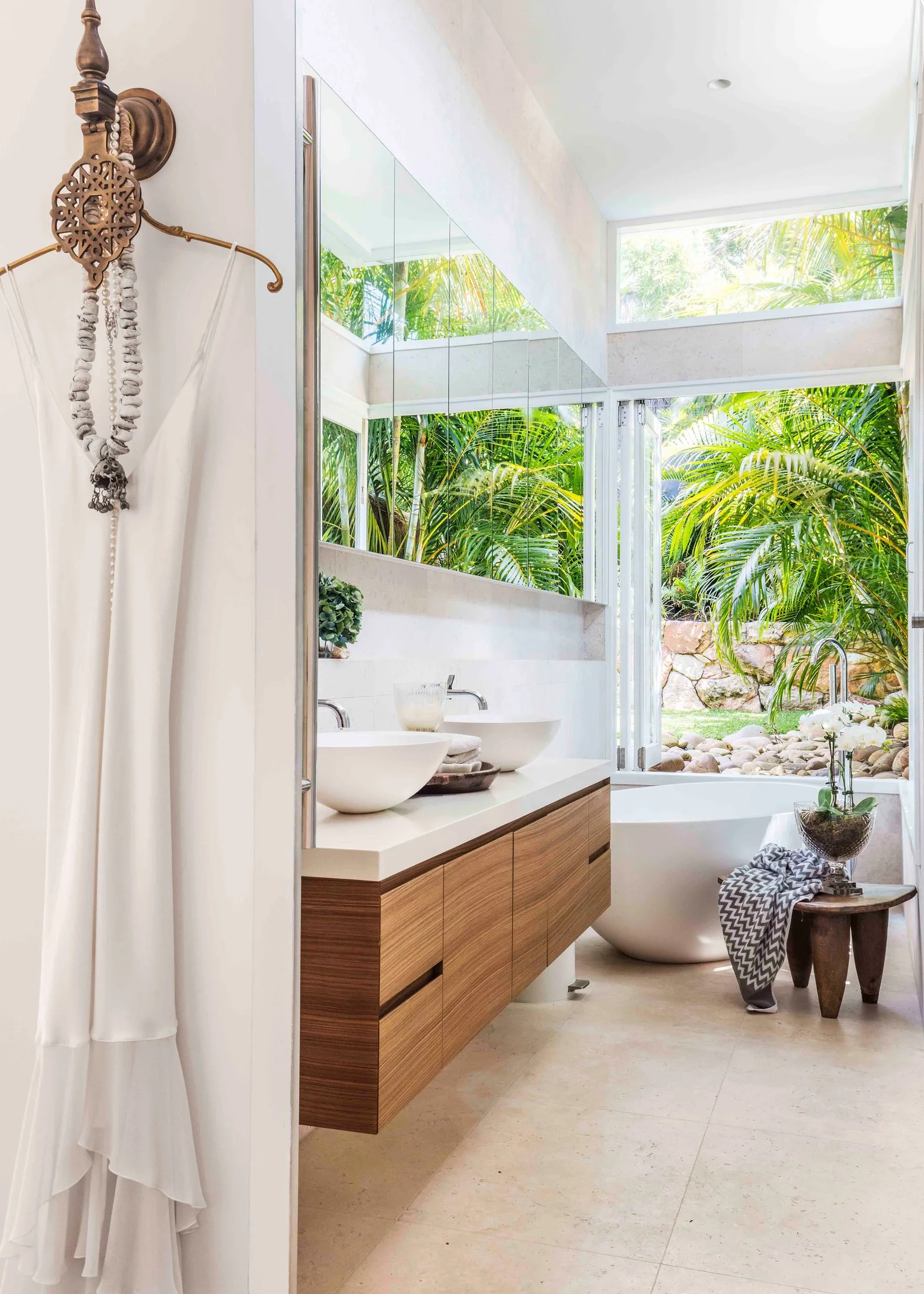
Ensuite
Foliage is an easy, inexpensive way to add warmth to a neutral palette. Here, indoor plants and views of greenery from the two courtyards add luscious moments of colour. The vanity top is Quantum Quartz in Alpine White and the cabinetry is Navlam veneer in Sandblasted Bunya. To show off the shape of the bath, it was placed on an angle. Carefully selected, the floor is ‘Aren Bianco’ sawn limestone tiles from Onsite Supply & Design.
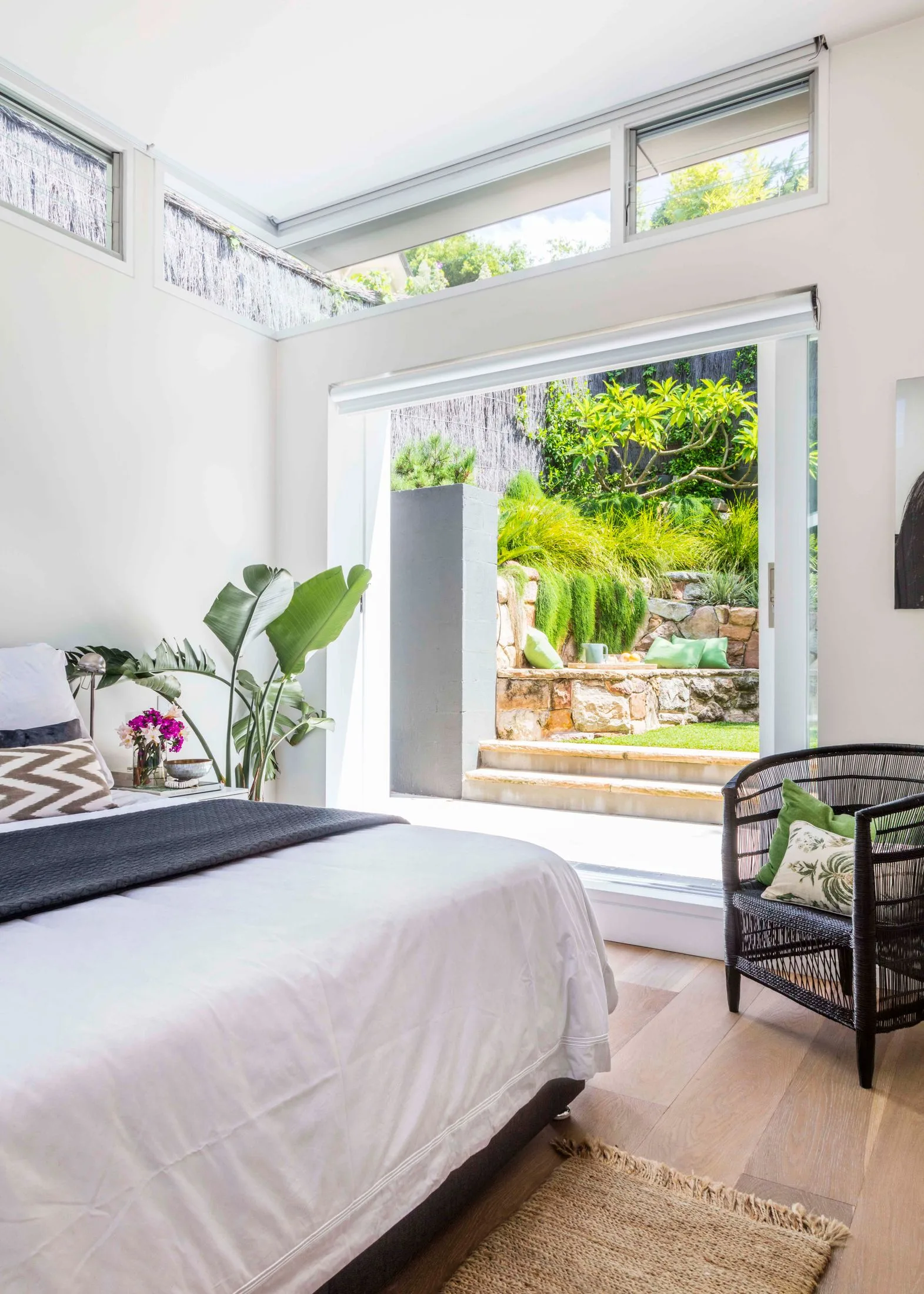
Main bedroom
Bathed in natural light, the bedroom is a great source of inspiration for homeowners who often sit on the bed with sketchbook on their lap drawing. The ‘Oslo’ Cloud Supreme bed base is from Domayne Tempur and the bedside table is ‘Shade’ from Fanuli. On top of it is a cream and gold bowl from Manyara Home and, beside it, a woven Country Road plant pot. The bed has been dressed with Sheridan sheets, as well as a throw and cushions from Manyara Home. The main bedroom is separated from the kitchen and living area by the ensuite and a corridor that houses a large wardrobe and the laundry. This was done so homeowners could live in the same area with everything in easy reach.
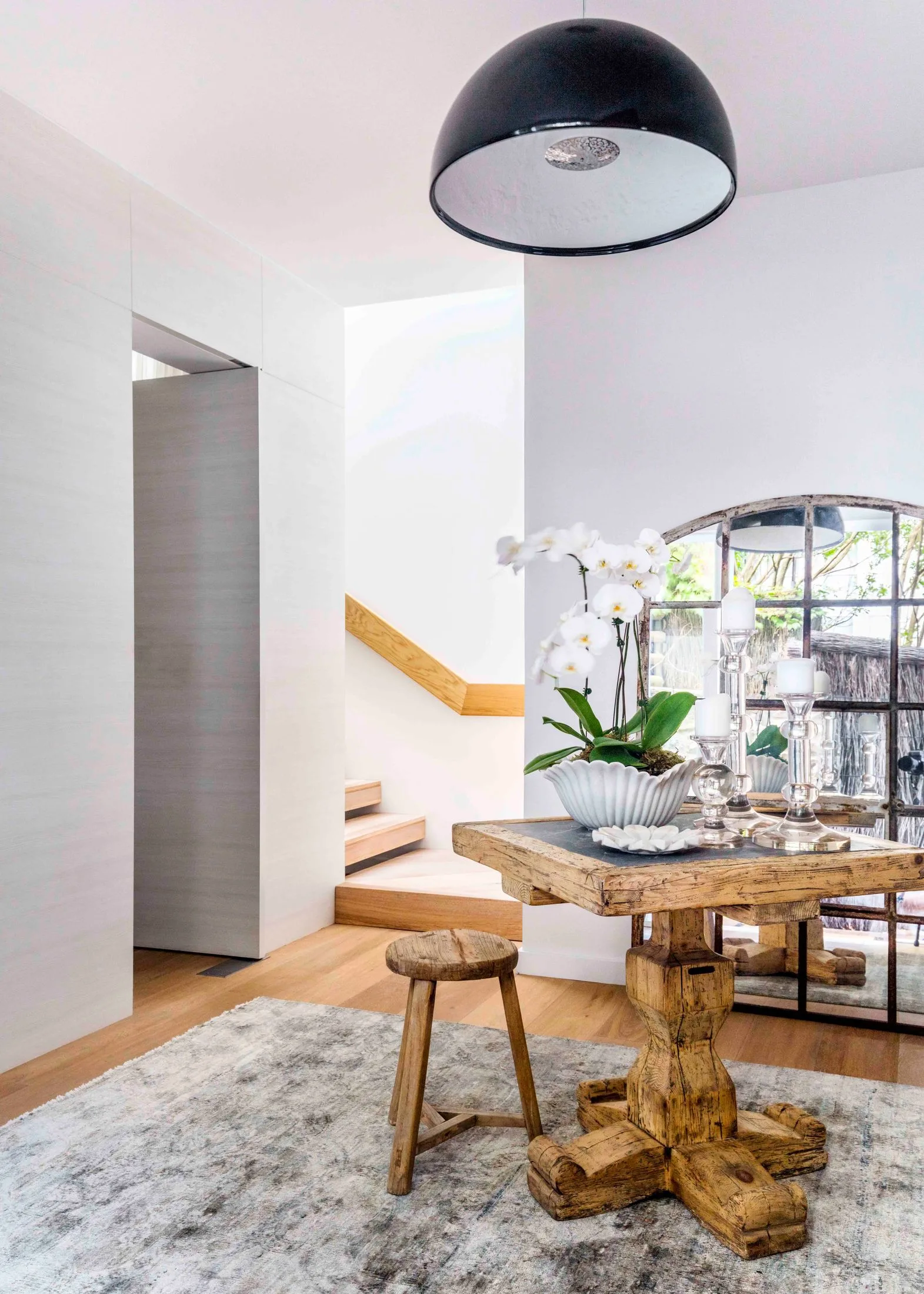
Grand entrance
A grand mirror from The Country Trader that bounces light throughout is a clever addition to the foyer. The silk rug from Hali is a favourite, while the table and stool – also from The Country Trader – sit below a Flos ‘Skygarden S’ pendant from Euroluce. Homeowners love a relaxed Asian and African feel and the styling was inspired by that.
Connect with trusted tradies. Receive instant quotes for your next job with hipages.

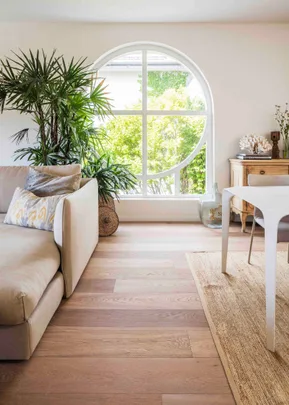 Steve Back
Steve Back
