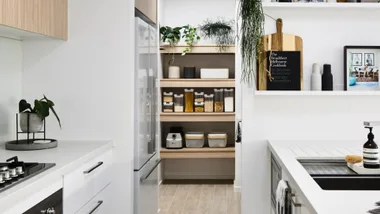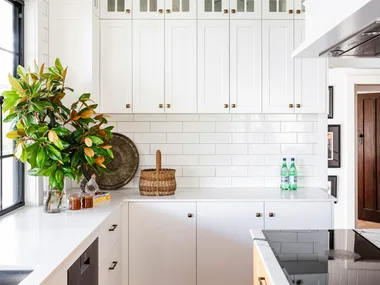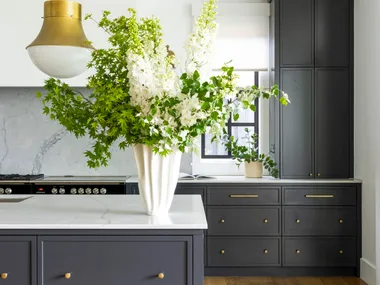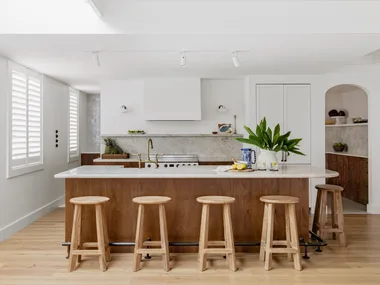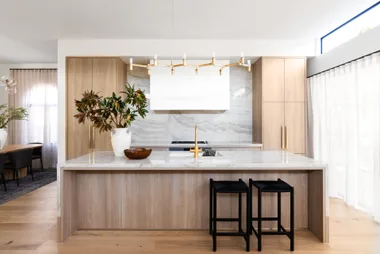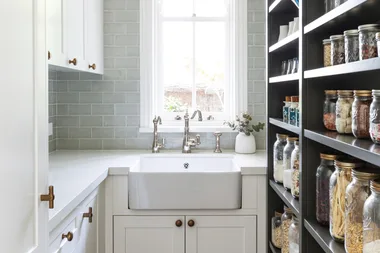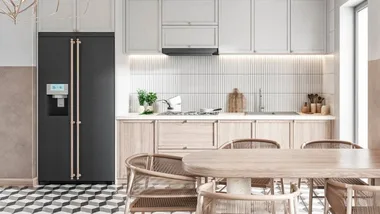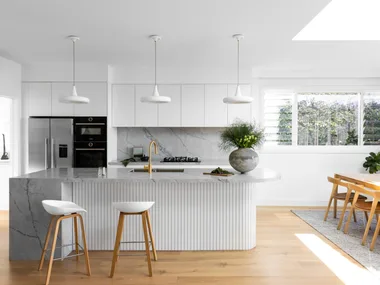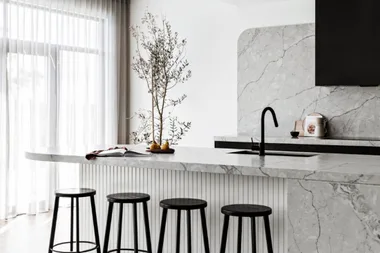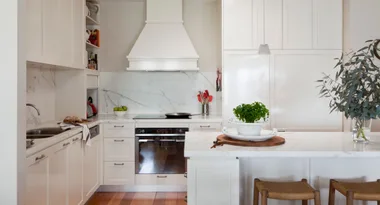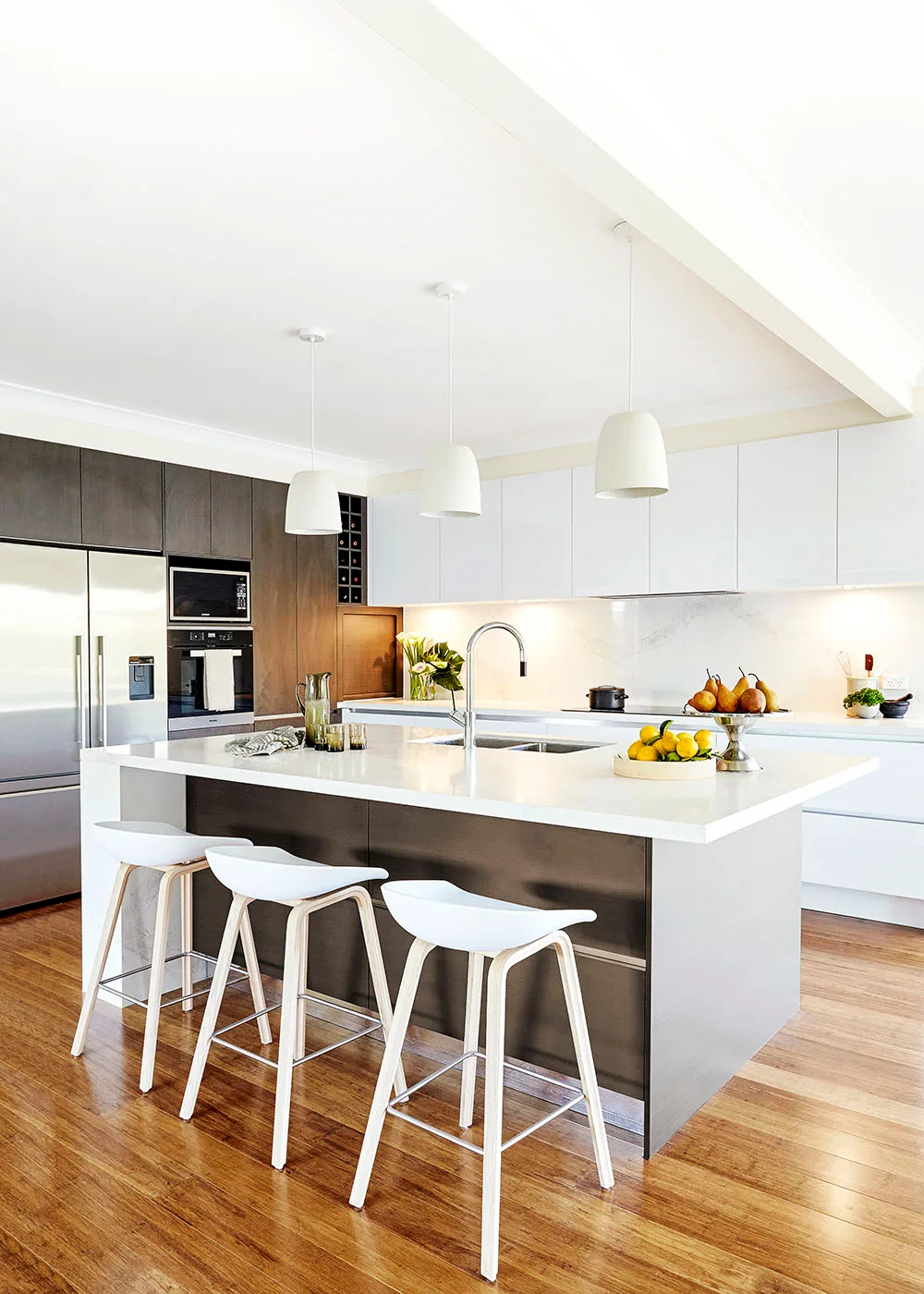
Layout
This elegant monochrome design, the work of Sydney Kitchens, combines cool hues with warm, coffee-coloured timber finishes. The space has been opened up and the previous U-shaped layout abandoned in favour of an L-shaped zone plus island, delivering maxed-out storage and plenty of room to gather. It’s now a highly functional, family-friendly space.
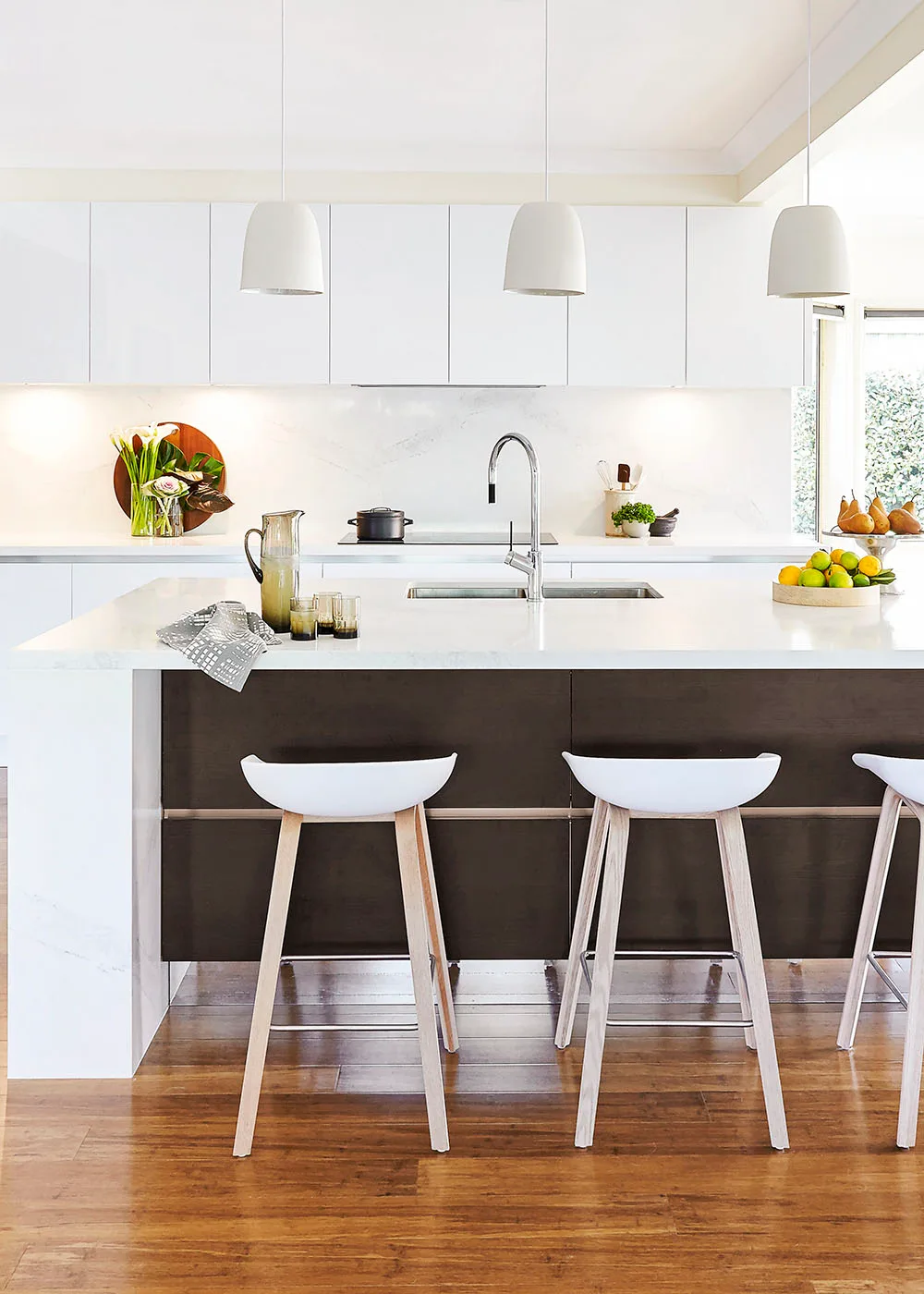
Island
The heart of the kitchen is this large island, topped with a single slab of Calacatta Nuvo Caesarstone and given a sturdy waterfall end in the same material. A wide benchtop allows room for the trio of chic ‘About A Stool’ Hay bar stools from Cult Design. Deep drawers on the face double the unit’s storage capacity. A trio of ‘Dome’ pendants from Mud Australia are the perfect finishing touch to the restrained look.
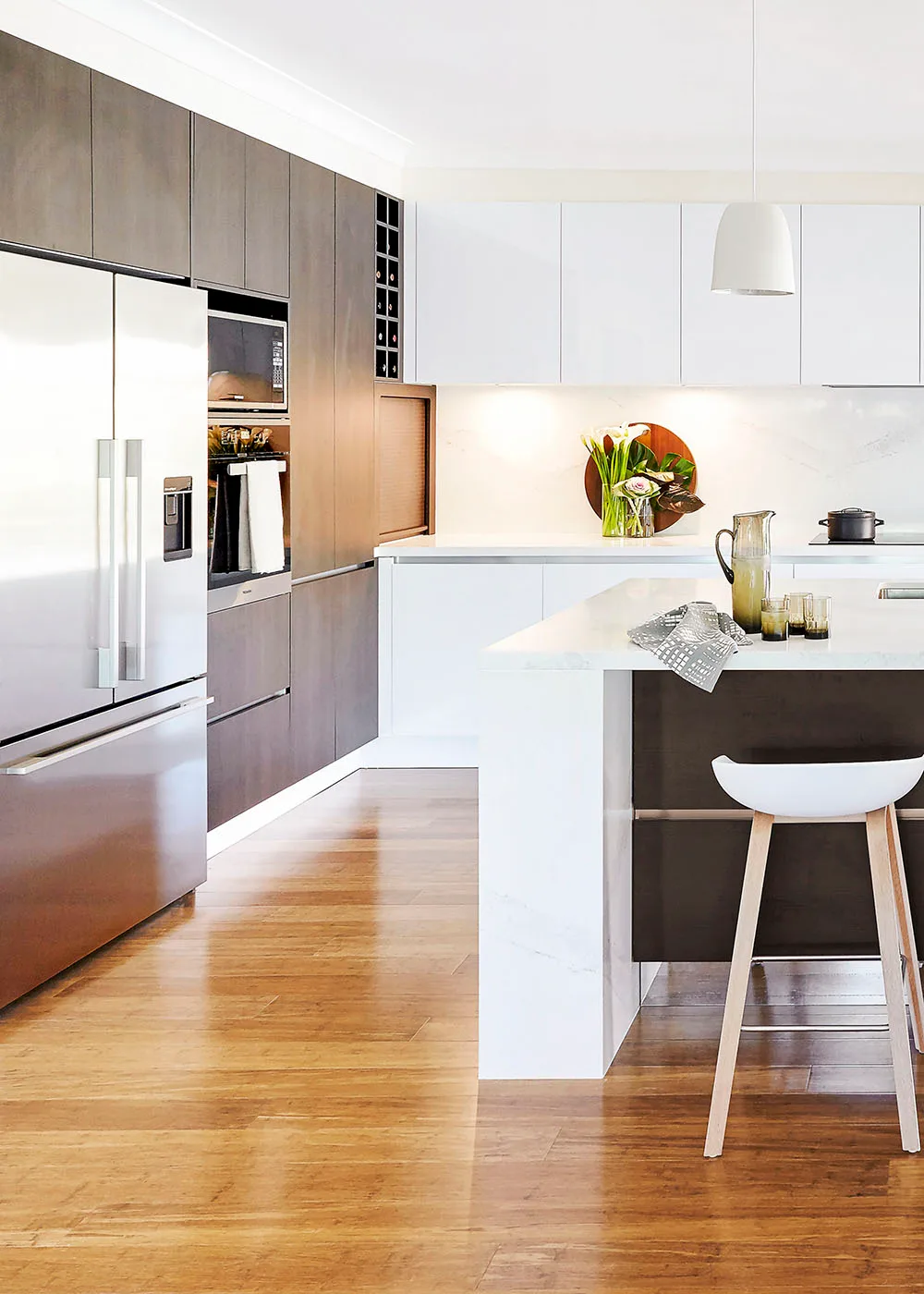
Flooring
Using the same practical base throughout the expansive kitchen and dining area – bamboo boards in Coffee (try Floor One) – enhances the sense of space. The sheen on the kickboards reflects the floor, giving the impression that the island is floating.
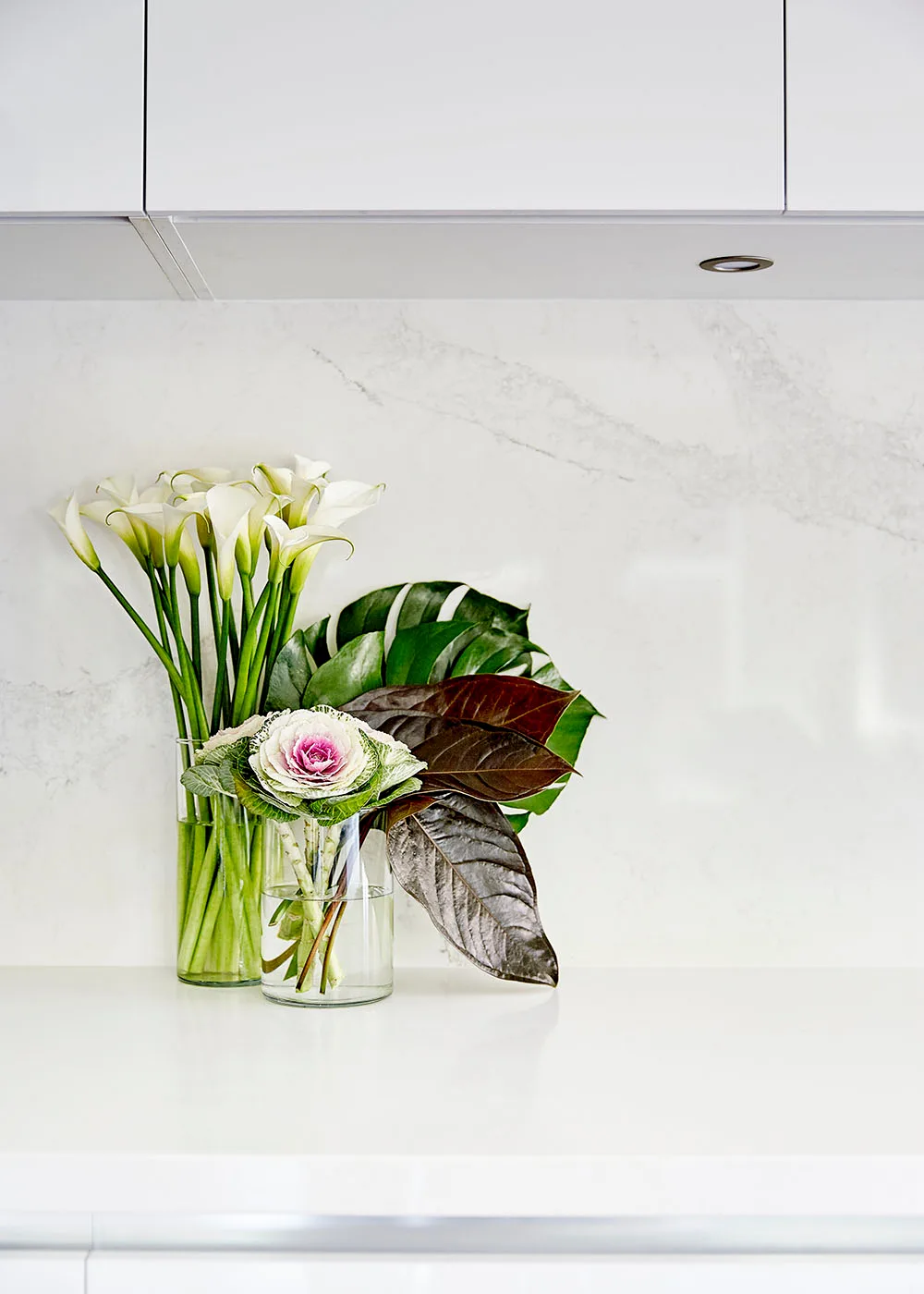
Splashback
The splashback was created by Form-Rite using two pieces of Caesarstone in Calacatta Nuvo, the same material as the island benchtop. Even the join line is virtually invisible, making the whole area super-easy to clean.
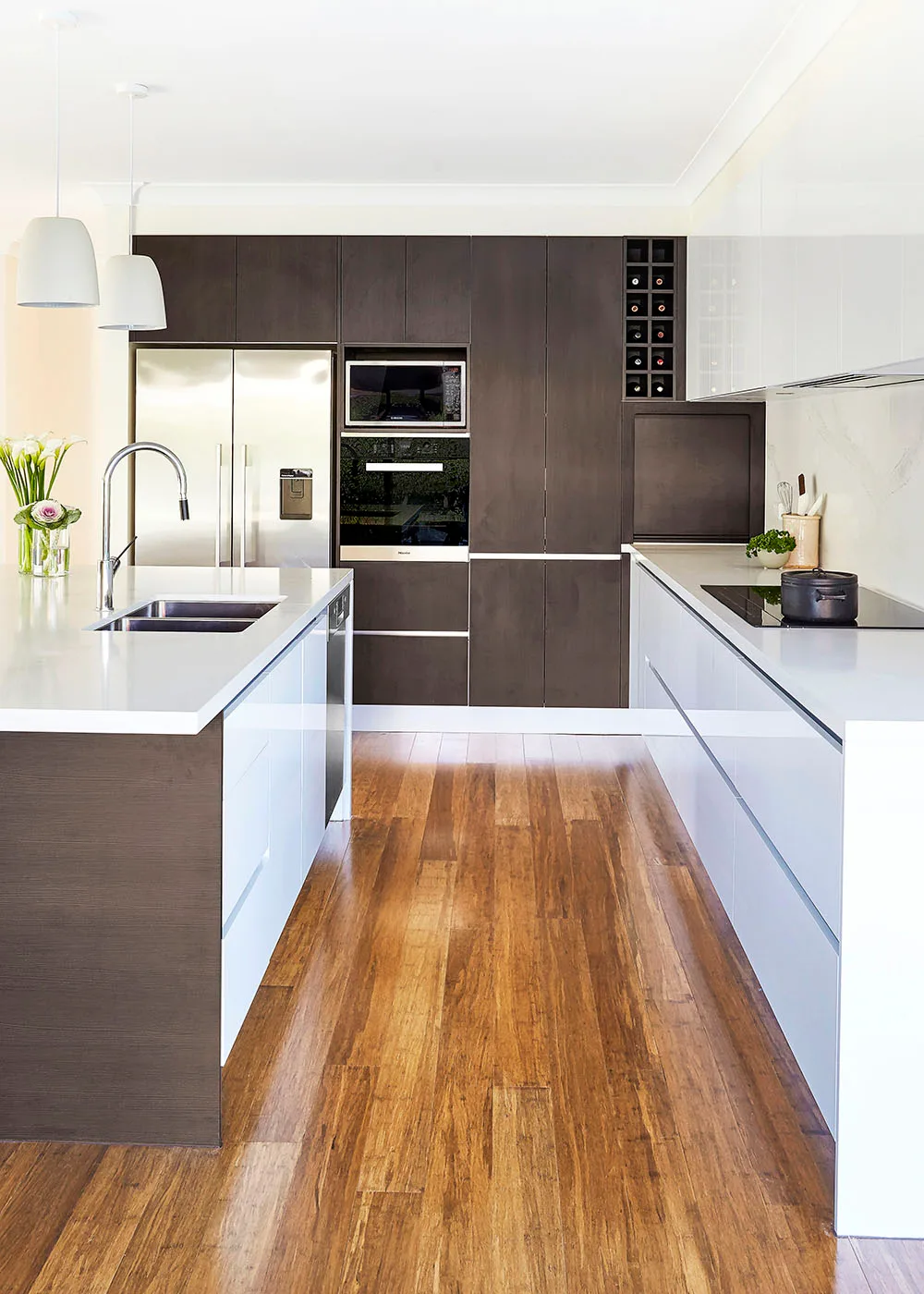
Finishes
Arctic White Gloss cabinetry is the quiet cousin to the remaining cupboards, which have been veneered in Laminex Espresso Ligna. Home to a Miele oven, microwave and Fisher & Paykel fridge, the bank of cabinetry adds contrast and warmth to the surrounding white. A built-in wine rack is a great use of space in a difficult corner. The Caesarstone benchtop in Snow on the rear run of units houses an unobtrusive induction Fisher & Paykel cooktop, a minimalist’s dream when paired with an all-but-hidden integrated rangehood.
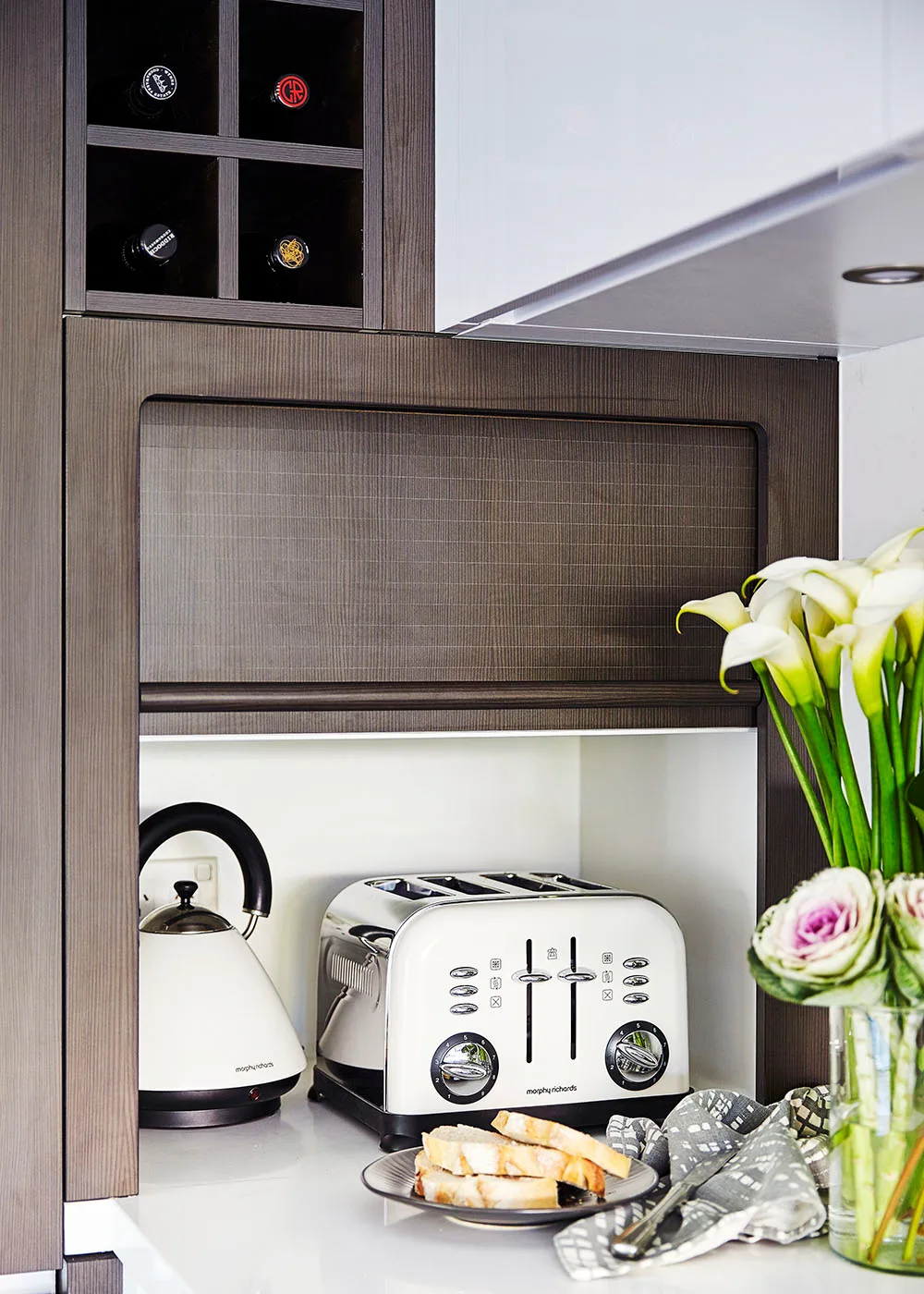
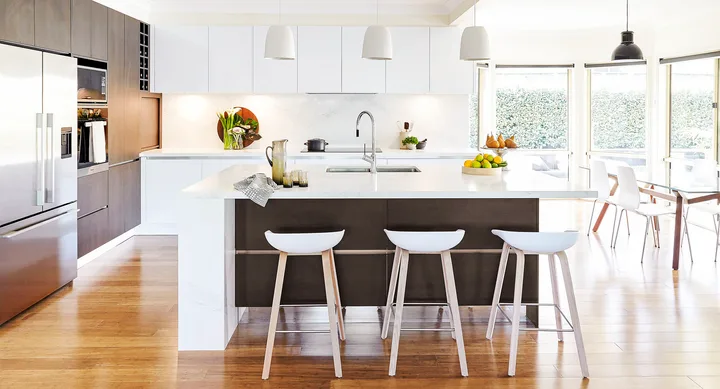 Sue Stubbs
Sue Stubbs
